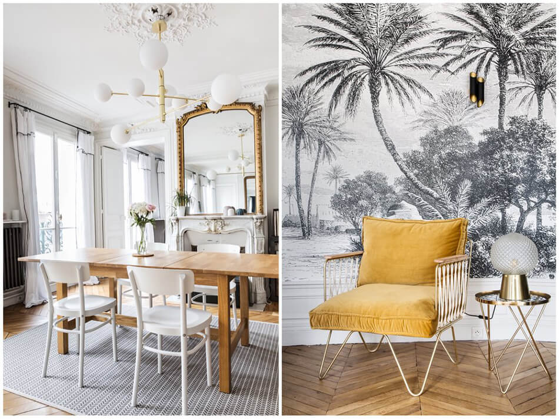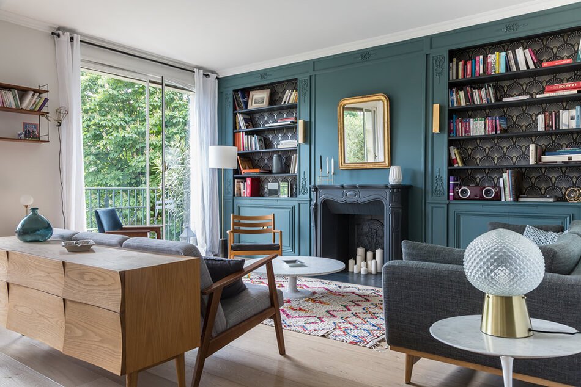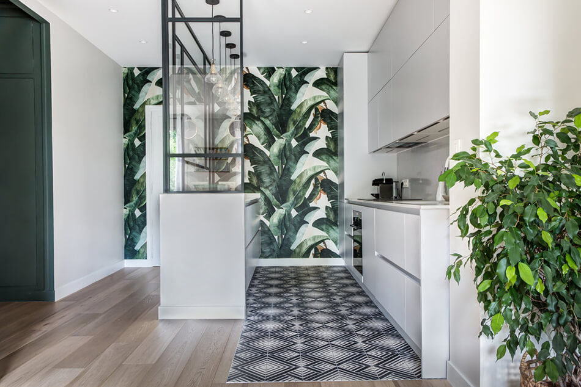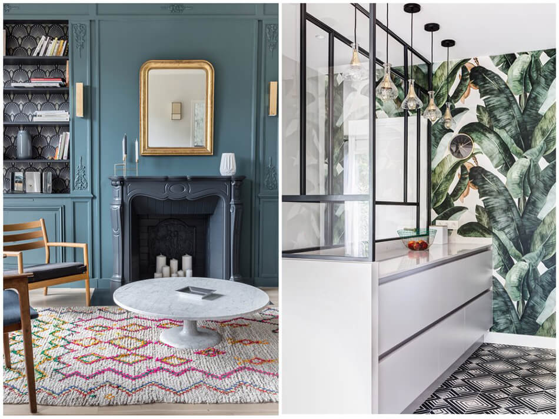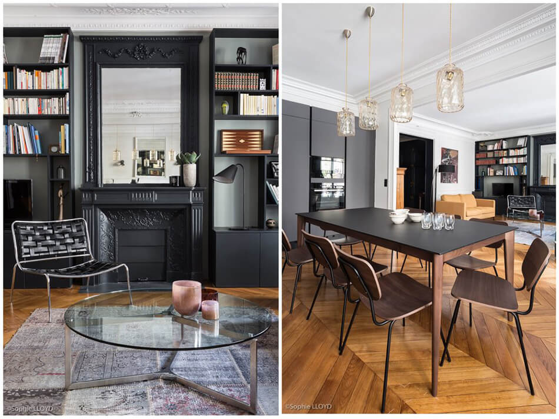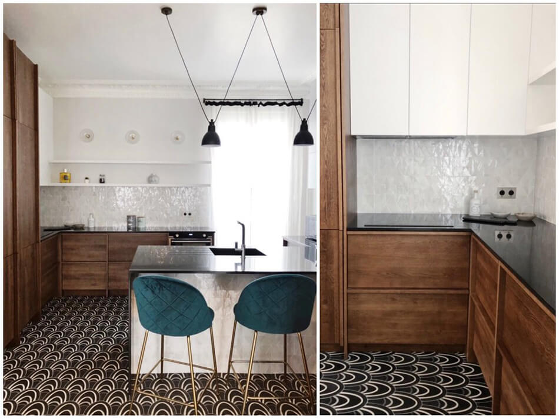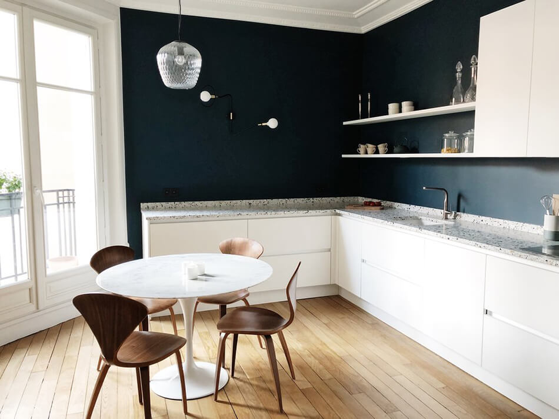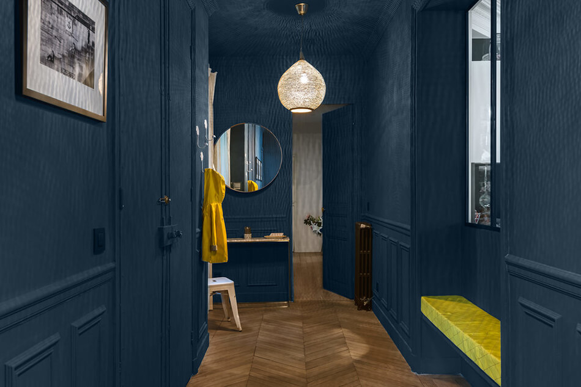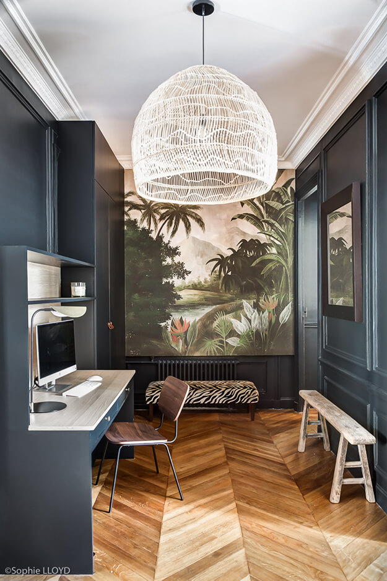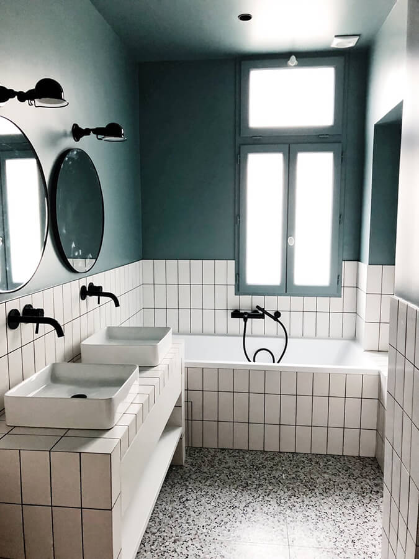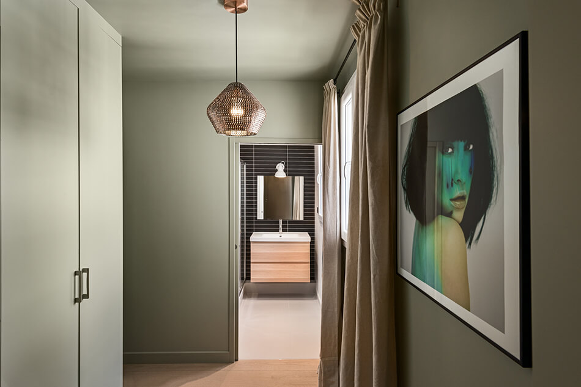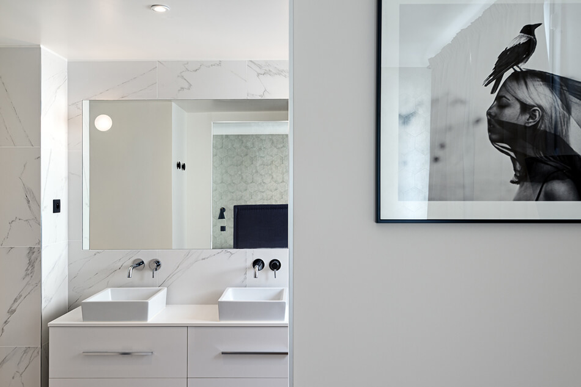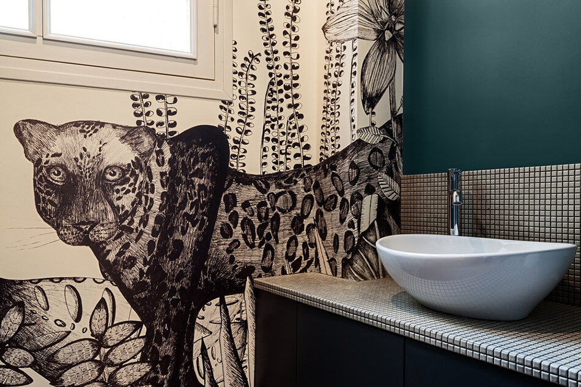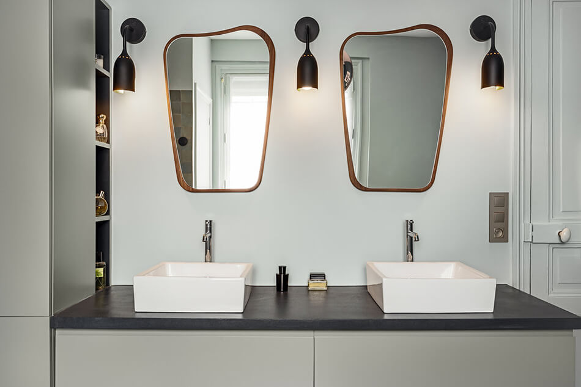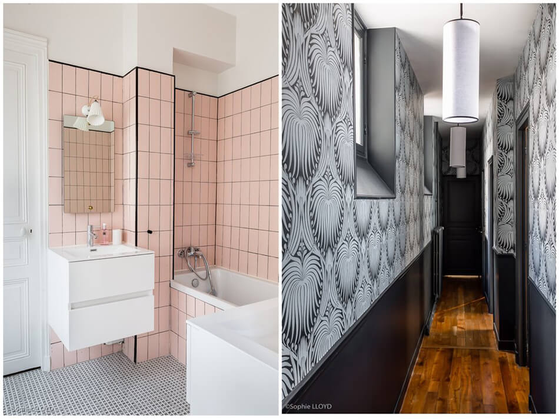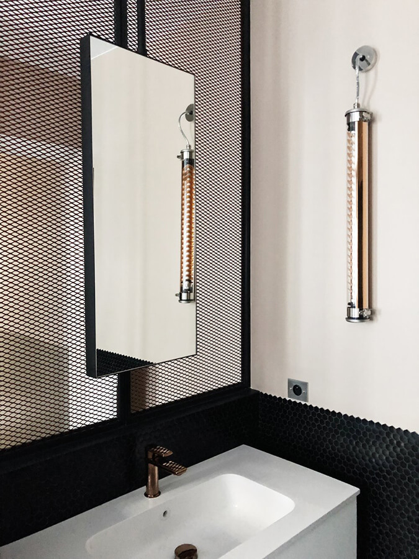Displaying posts labeled "Kitchen"
A reinterpretation of a typical bourgeois Milanese home
Posted on Fri, 12 Jul 2019 by KiM
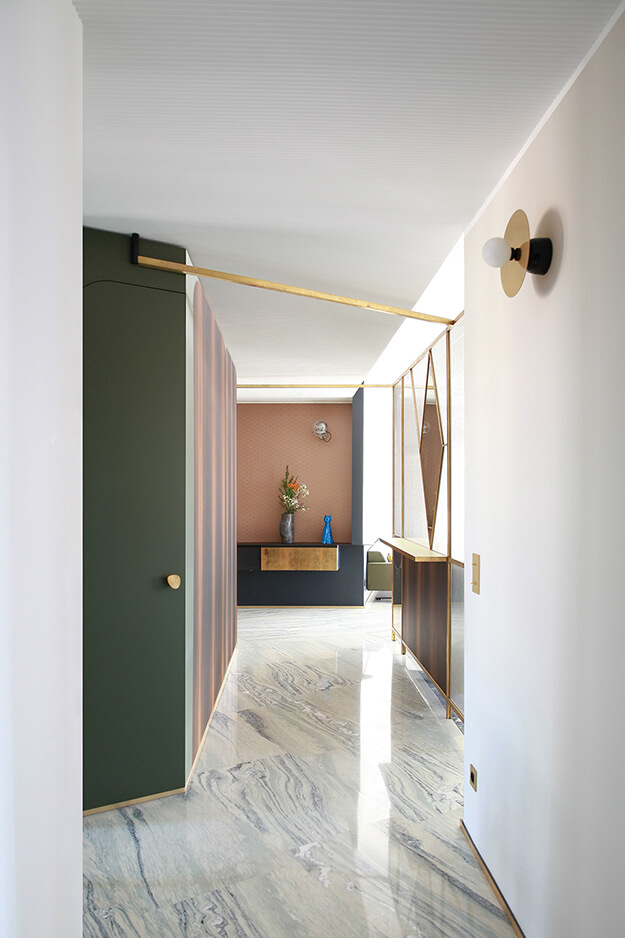
I just can’t get enough of Italian design firm Marcante Testa. They absolutely blow my mind with their use of colour, materials like brass, wood and marble, and their attention to detail of every square inch of their spaces. What I would give to be a fly on the wall in one of their design sessions. I mean, read this description and you’ll see what I mean. For this apartment, set within a building from the late 1960 on Corso Sempione, the Turin-based duo has applied its immediately recognizable style to reinterpret a typical bourgeois Milanese home in a highly original way. The floor in “Cipollino Tirreno” marble extends from the entrance hall to the living room, even being used on the walls and “closing” at the ceiling to frame a view of Milan that appears almost like a meditative landscape. Moving towards the dining room, this material gives way to “Verde Alpi” marble, which becomes a “carpet” on the floor for the dining table, a wallcovering, and even furniture itself in the form of a shelf on which to place objects. The floor in “Cipollino Tirreno” marble extends from the entrance hall to the living room, even being used on the walls and “closing” at the ceiling to frame a view of Milan that appears almost like a meditative landscape. Moving towards the dining room, this material gives way to “Verde Alpi” marble, which becomes a “carpet” on the floor for the dining table, a wallcovering, and even furniture itself in the form of a shelf on which to place objects. The cement tiles, the original wood floors updated with resin coatings, the colored metal structures for the doors in wire mesh glass, along with the materials used for the custom furnishings (laminate in the kitchen, the bath furnishings and the storage cabinets) reference the period in which the building was first constructed. They also “dampen” the high notes of more precious materials, such as the brass, marble, and the wallpapers and the fabrics of the wardrobe doors in the master bedroom. In this way, the interaction of materials, forms, colours and surfaces, as manipulated by the designers, is transformed and creates unexpected emotional reactions in the viewer linking the contrasting styles of everyday and sophisticated, high and low, past and contemporary.
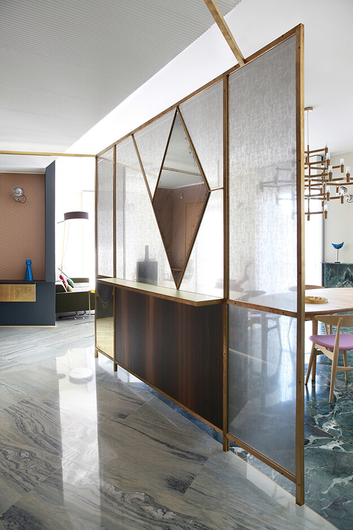
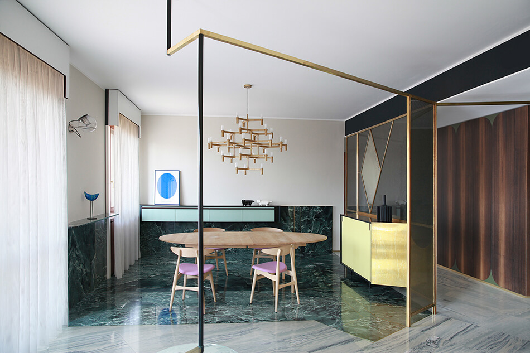
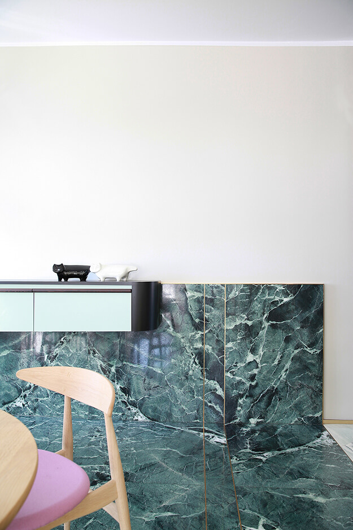
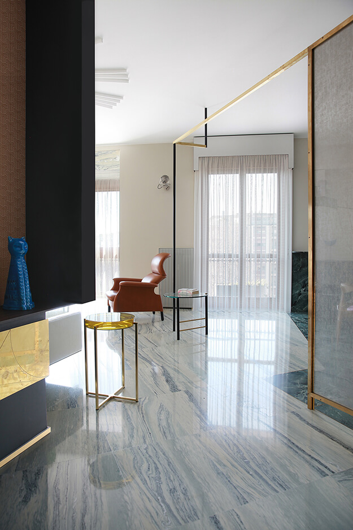
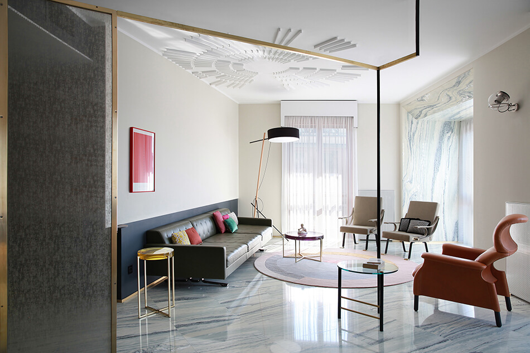
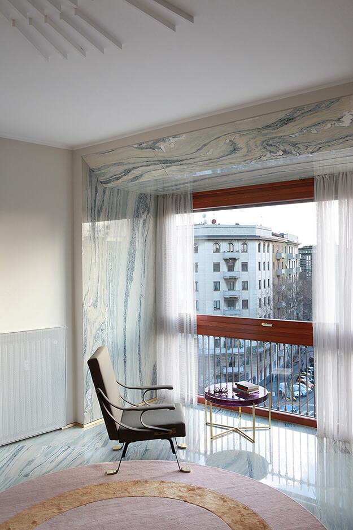
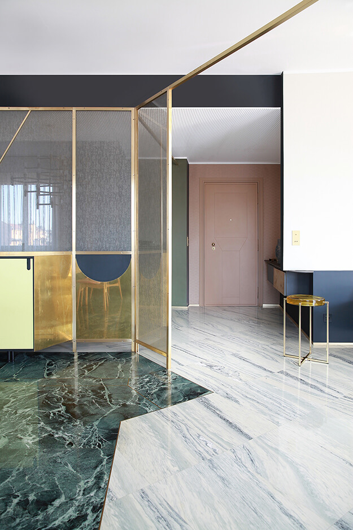
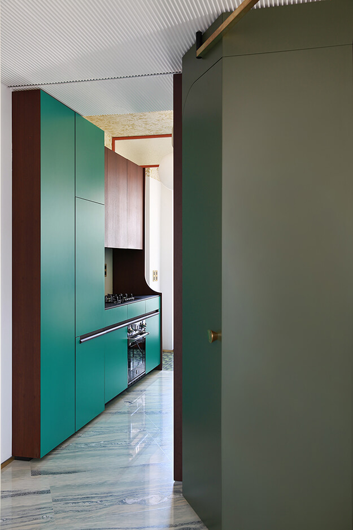
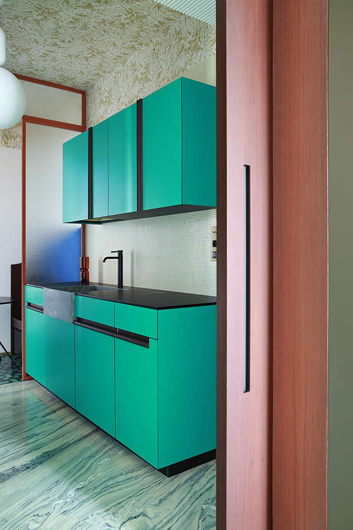
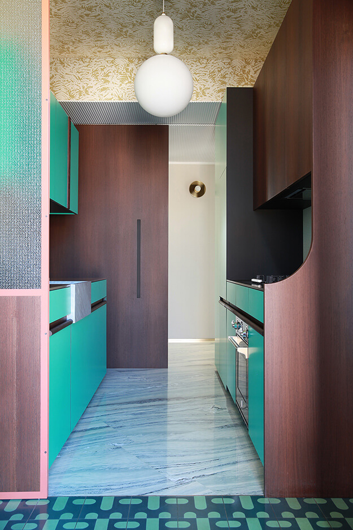
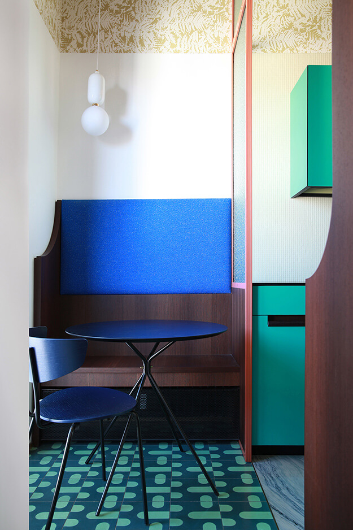
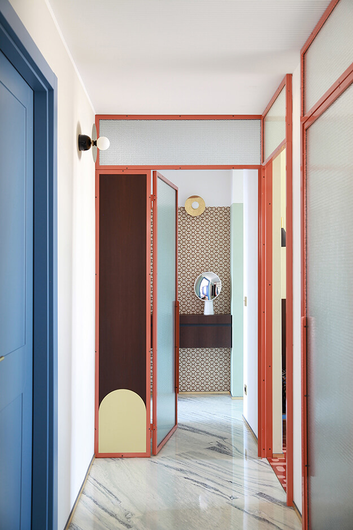
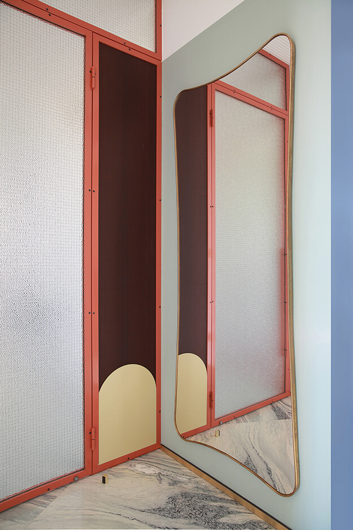
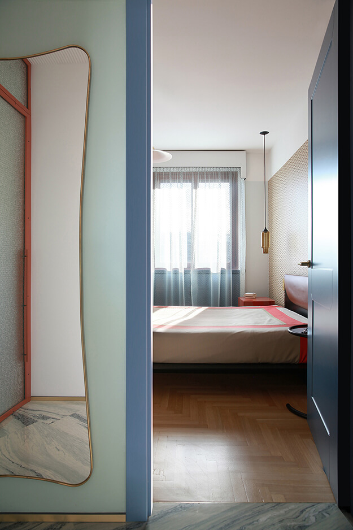
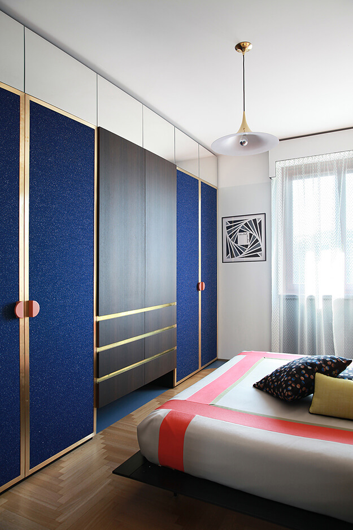
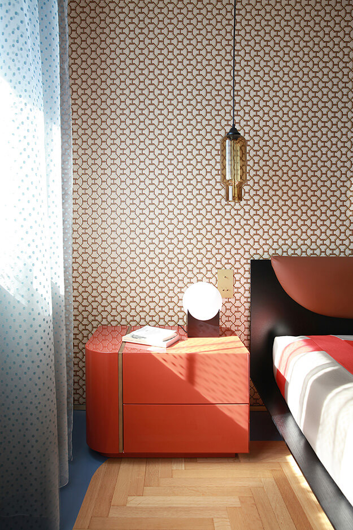
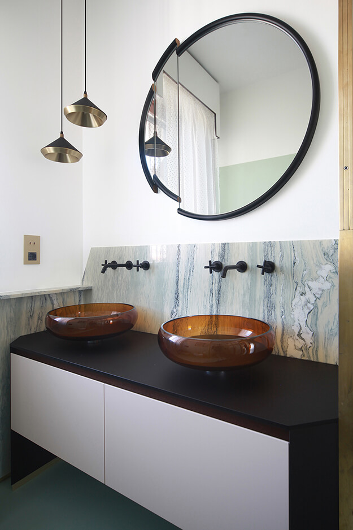
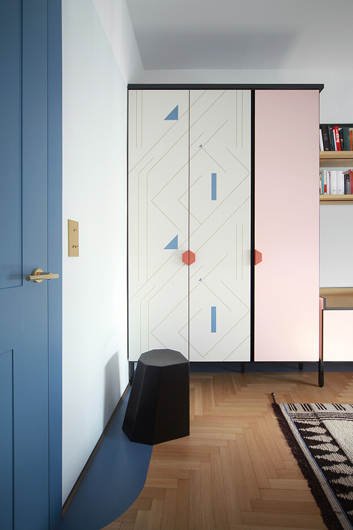
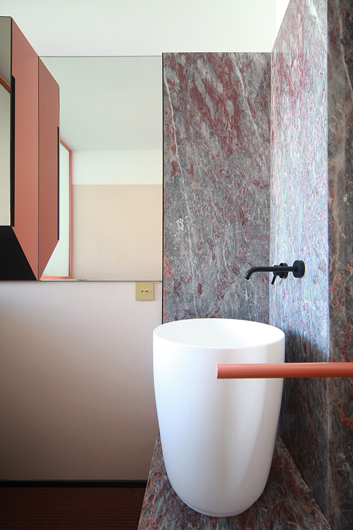
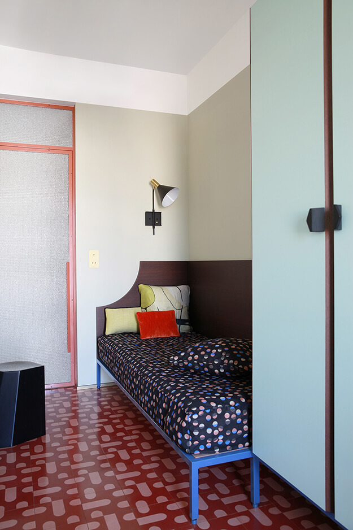
Photos: Carola Ripamonti
And other features on Marcante Testa here and here
Kitchen designs by ID8 Design Studio
Posted on Wed, 10 Jul 2019 by KiM
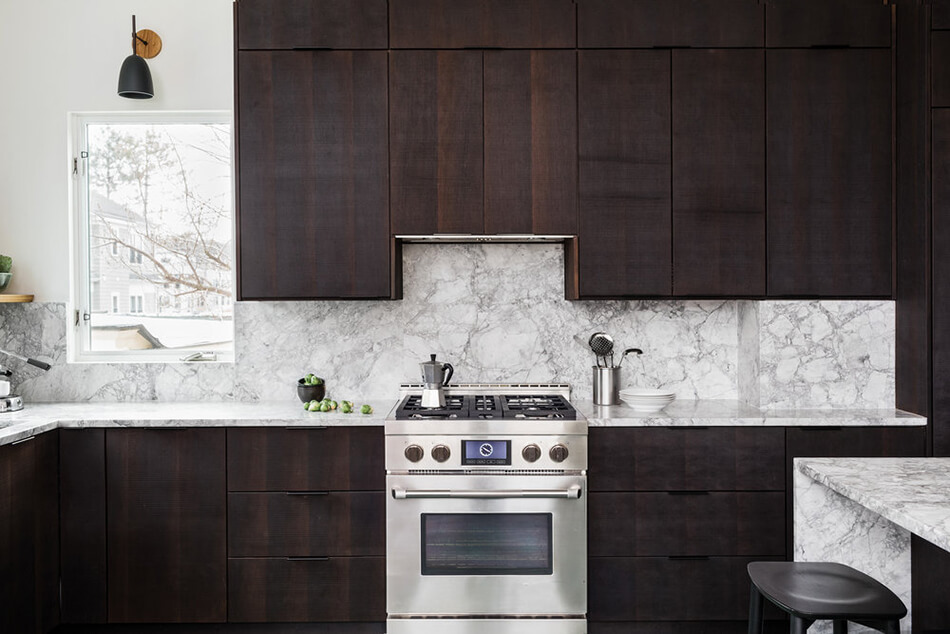
I was perusing the portfolio of Sashya Thind Fernandes’ design firm ID8 Design Studio and was blown away by all of the fabulous kitchens so I thought I would do a post to highlight them. Each one has something unique that really adds drama – whether it be a green tile floor, tiny glass tile backsplash, wood accents, a graphic cement encaustic tile floor, brass hardware and trim, boldly veined marble….it all works so SO well.
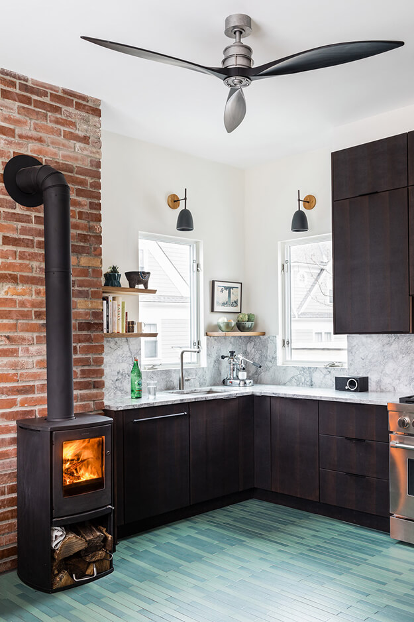
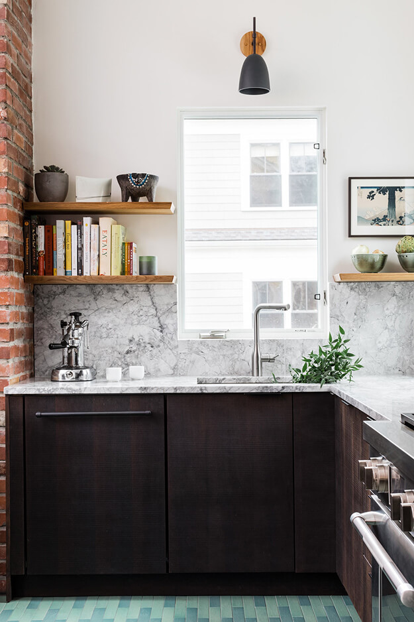
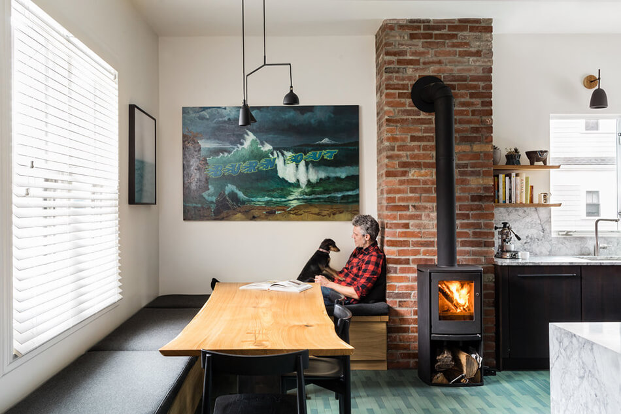
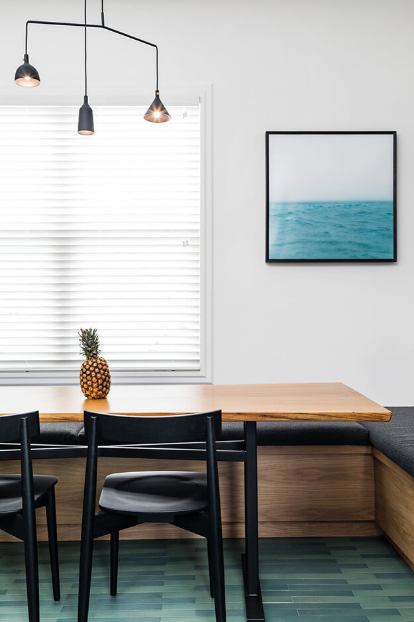

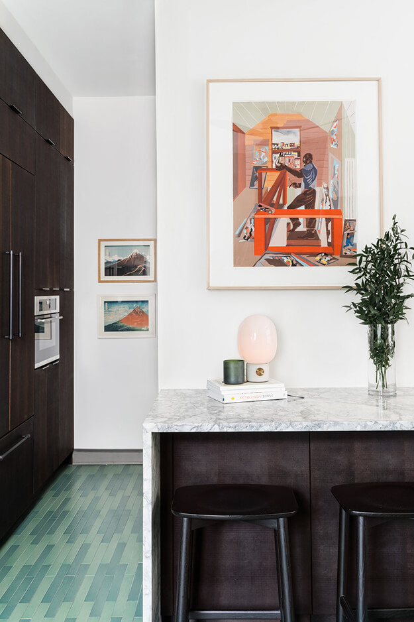


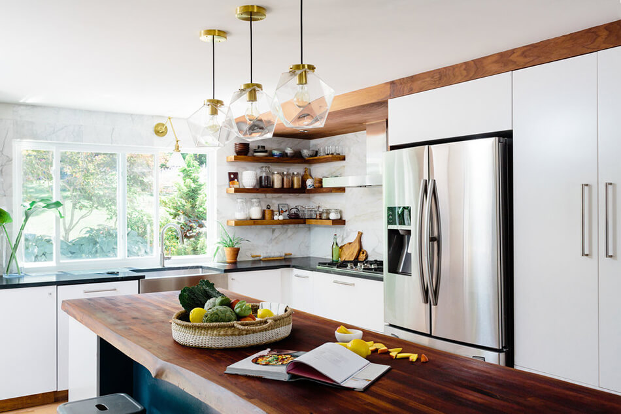

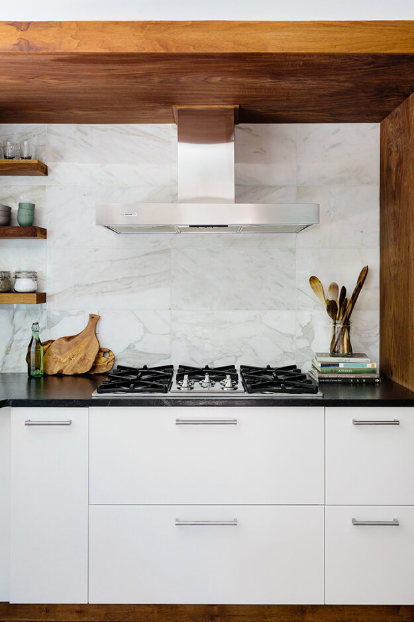
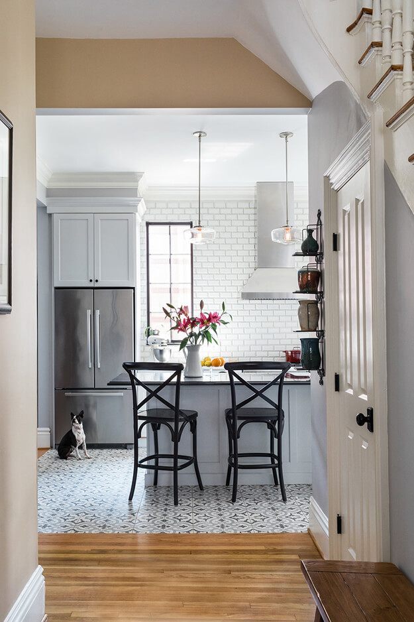
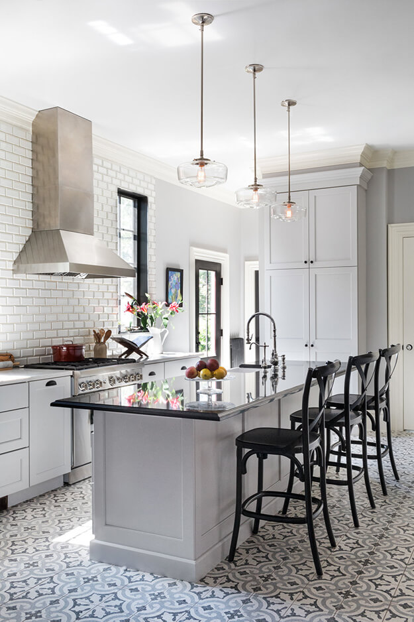
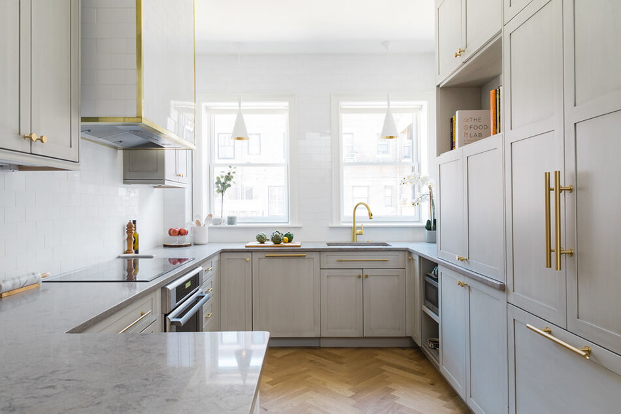
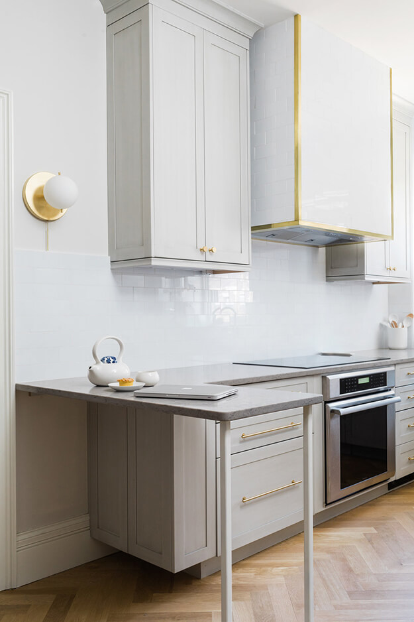
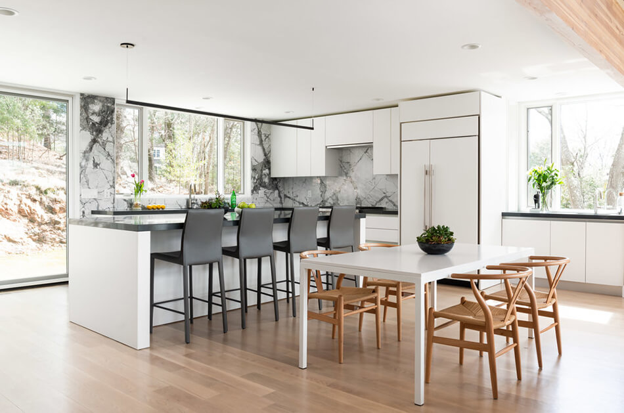
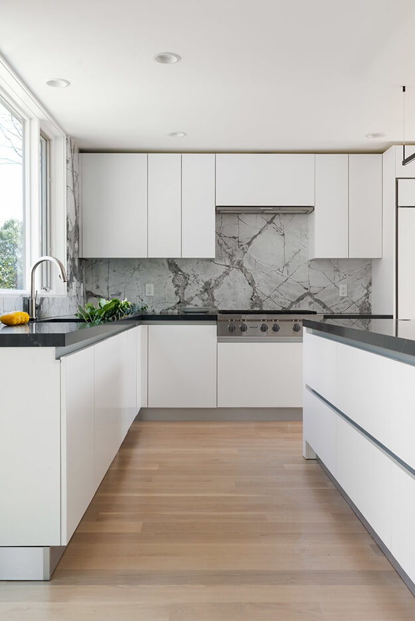
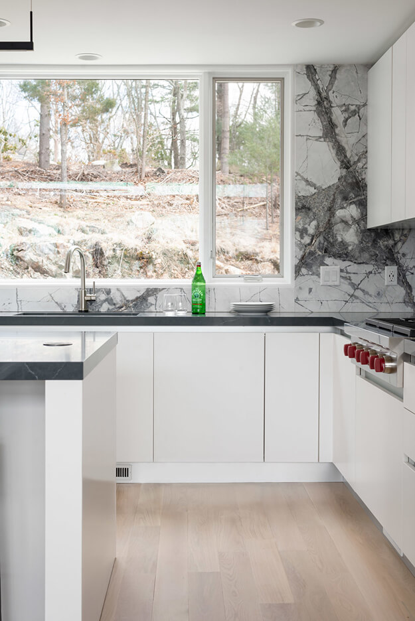

Photos: Joyelle West, Tamara Flanagan
A moody remodeled home in Portland
Posted on Mon, 8 Jul 2019 by KiM
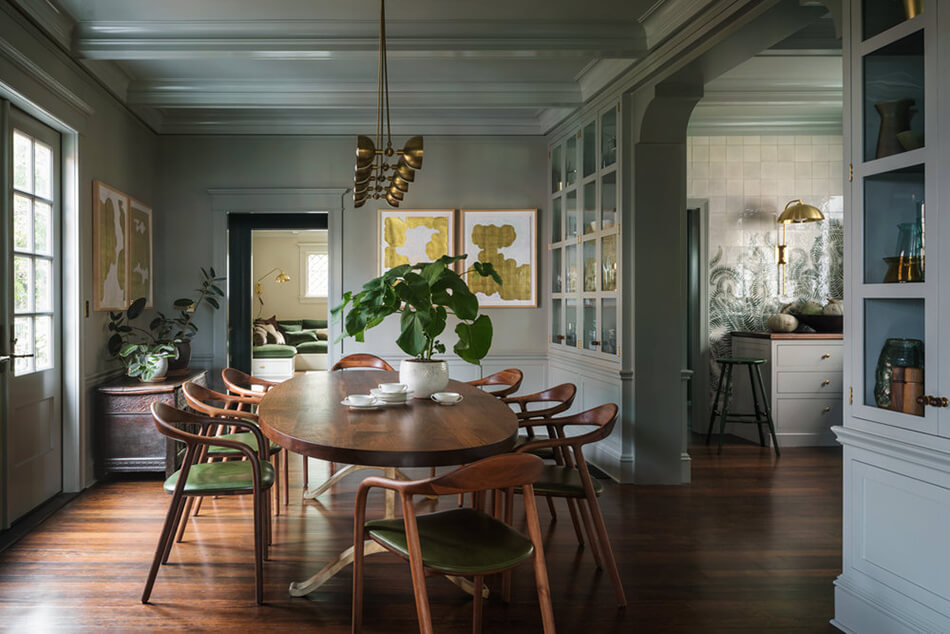
Jessica Helgerson continues to rock my world with every space she gets her talented hands on. This one is no exception. This was an extensive remodel of a Portland house built in 1907, which had been subdivided into several apartments at one point in its history. Although the house had been restored to a single family dwelling by the time our clients purchased it, there were still clear signs of its former incarnation. Our first step was to reimagine the circulation throughout the house, which required removing the back stair, opening up the kitchen to the dining room, and adding a master bath where a balcony used to be. In addition to this, we layered on architectural elements like coffered ceilings, columns and ceiling rosettes to dress up a house that lacked a lot of the charm and character that we typically associate with older homes. A comfy built-in sofa occupies the family room for movie nights and lazy lounging, while a large curved sofa in the living room is the perfect place for dressier get-togethers. Our aesthetic direction for the house was to create “an ode to the Pacific Northwest.” The palette is moody, green, lush, mossy and heavy on the western walnut while the decorative lighting and furnishings are markedly modern and playful, which suits the youthful, forward thinking character of our clients and their kids. In the kitchen JHID designer Mira Eng-Goetz hand-painted a mural of sword ferns across all of the walls as a way to create a garden view in a room with windows that look out onto the facade of a neighboring apartment building. The tiles even continue over the built-in fridge to achieve a seamless fern-scape throughout the room.
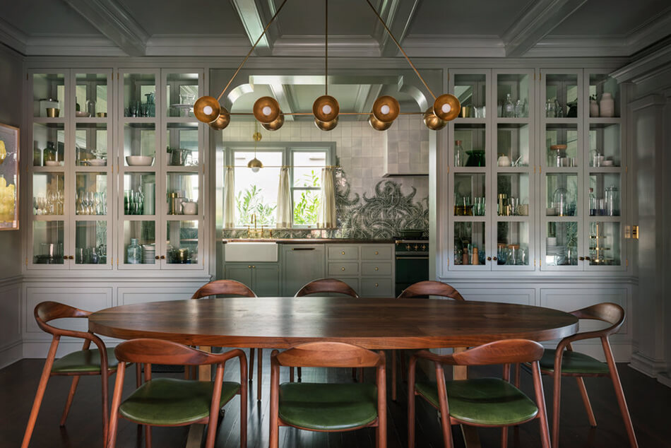
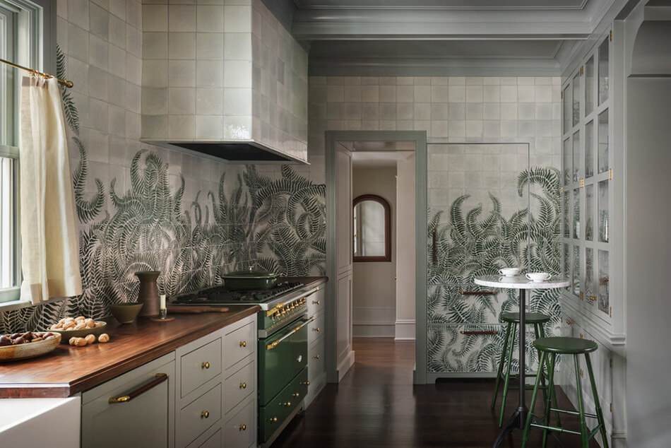
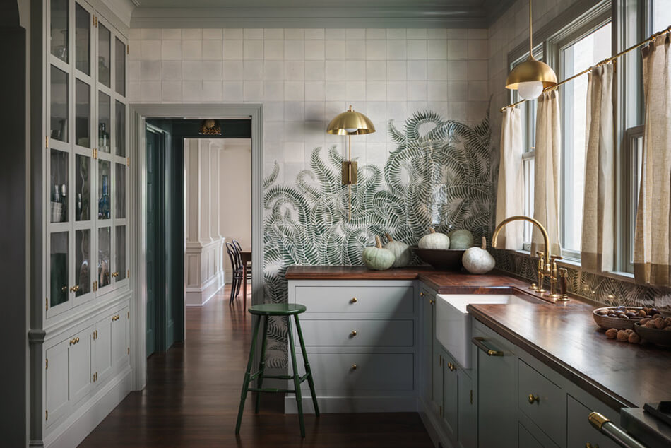
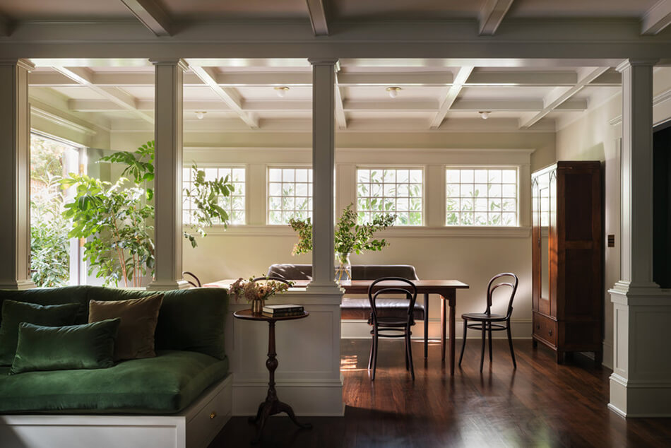
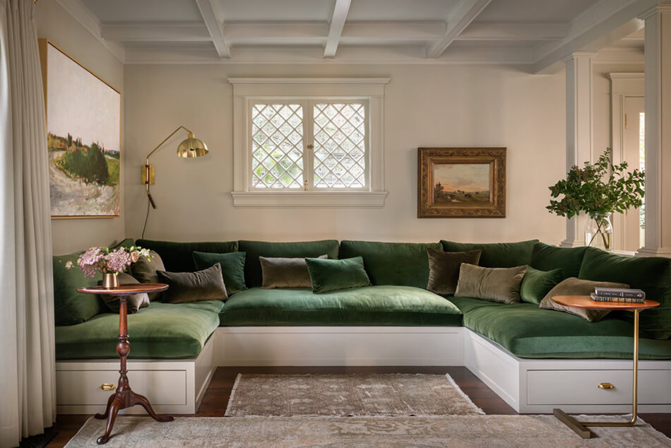
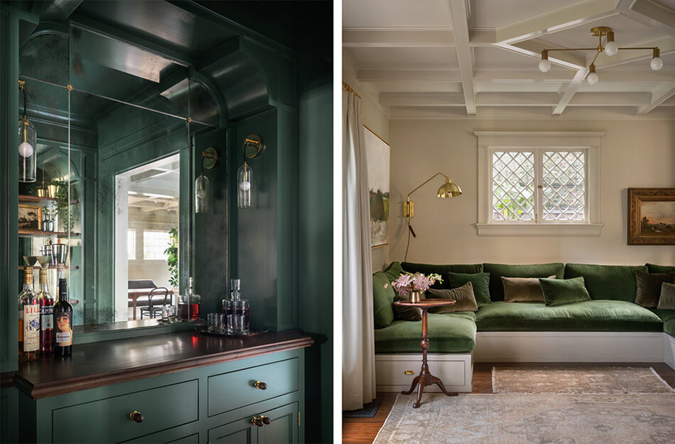
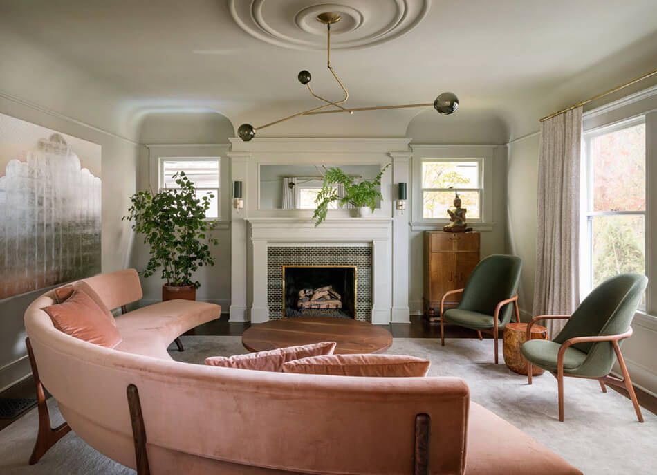
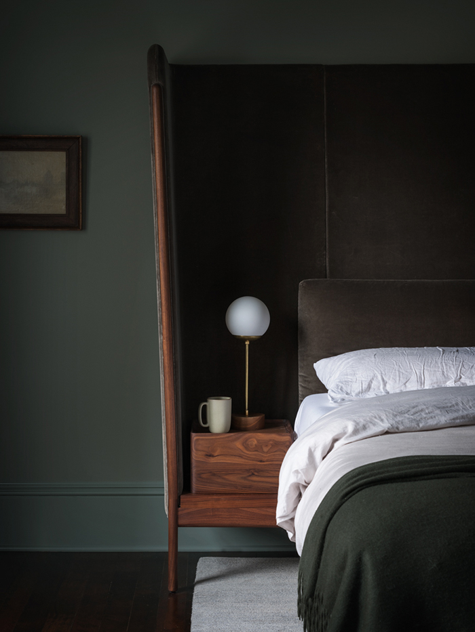
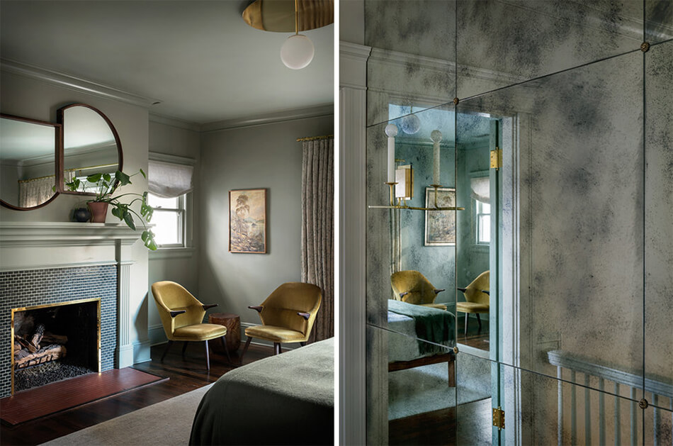
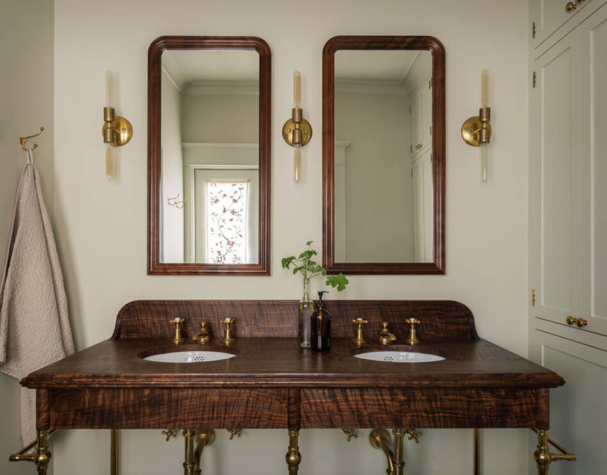
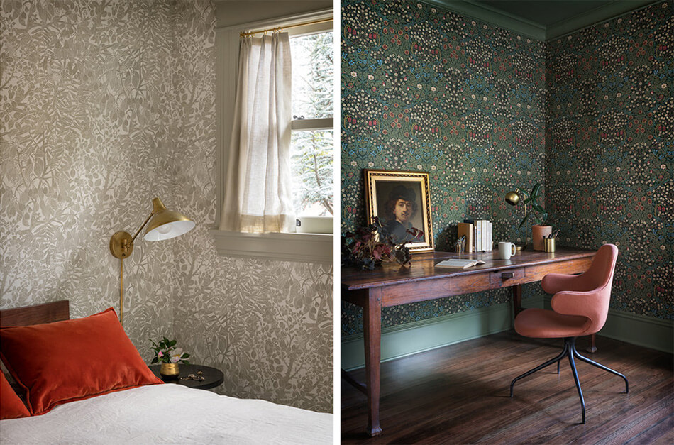
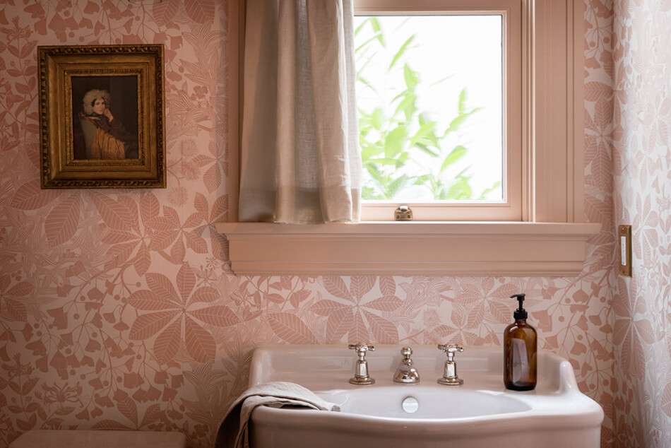
(Photos: Aaron Leitz)
More from Barlow & Barlow
Posted on Thu, 4 Jul 2019 by KiM
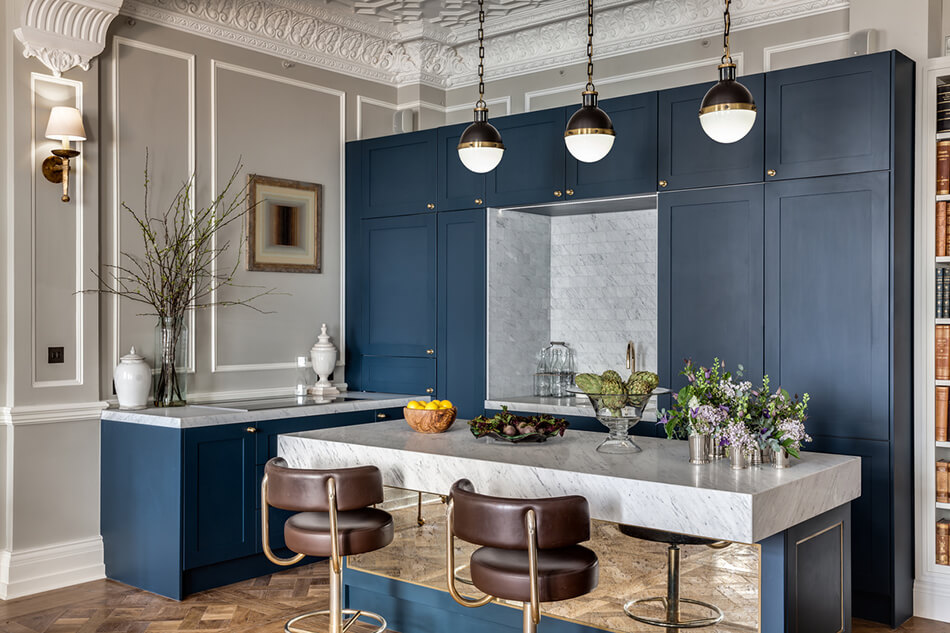
I had to post some more spaces designed by London-based design team Barlow & Barlow because this first kitchen is giving me all the feels and I can’t get over how gorgeous it is. And I don’t even like blue! (ok I’m imagining it in black instead). Everything else below is just so full of colour and pattern and general boldness as I come to expect from them. (Previous features here and here)
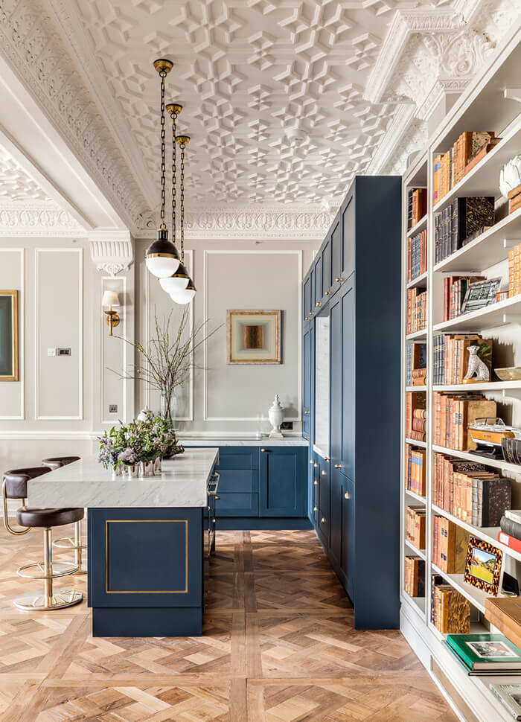
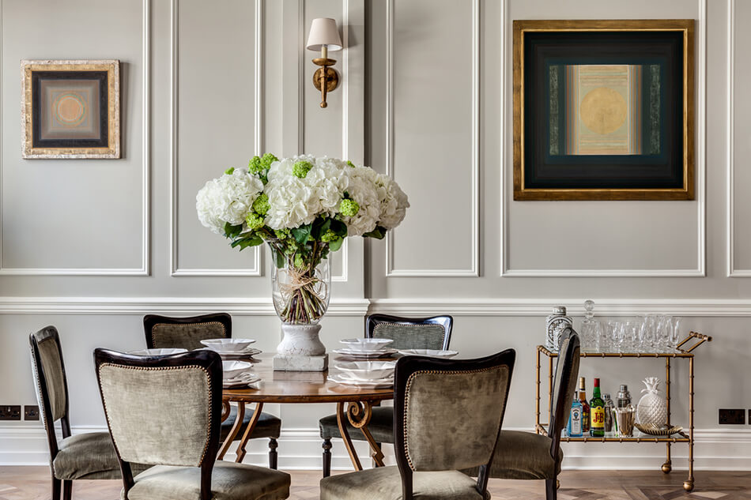
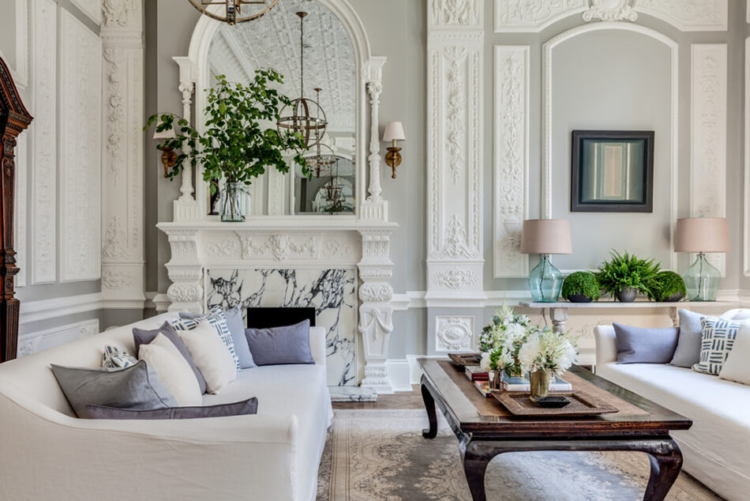

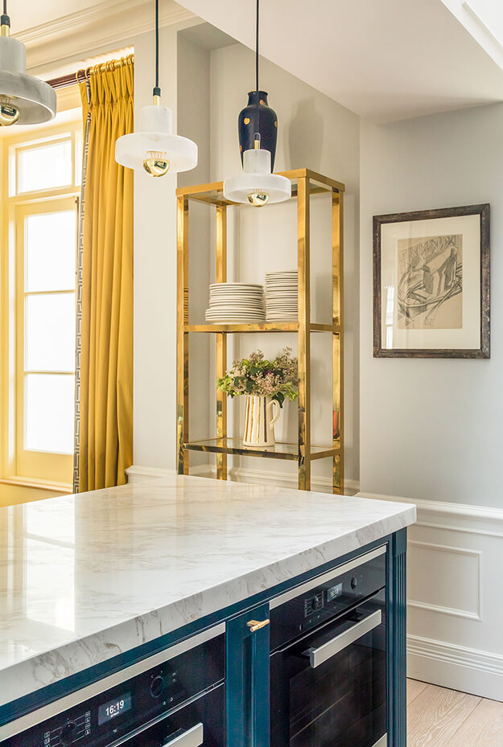
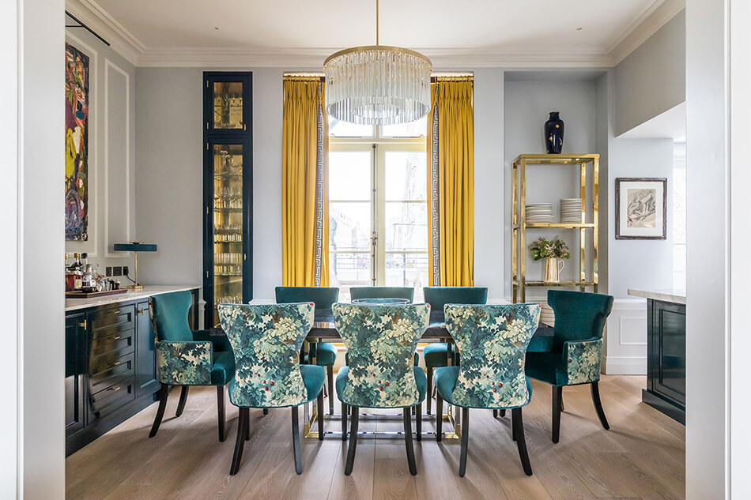





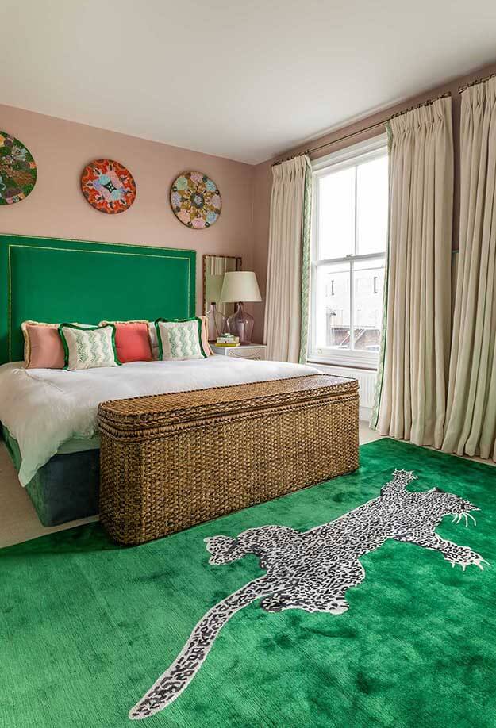

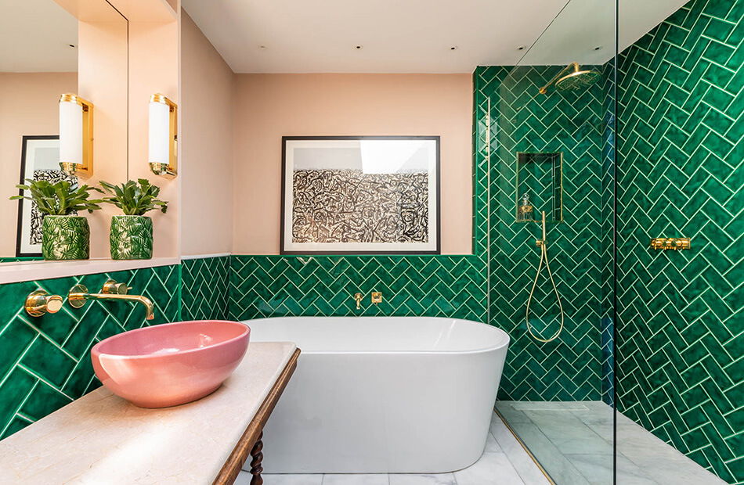

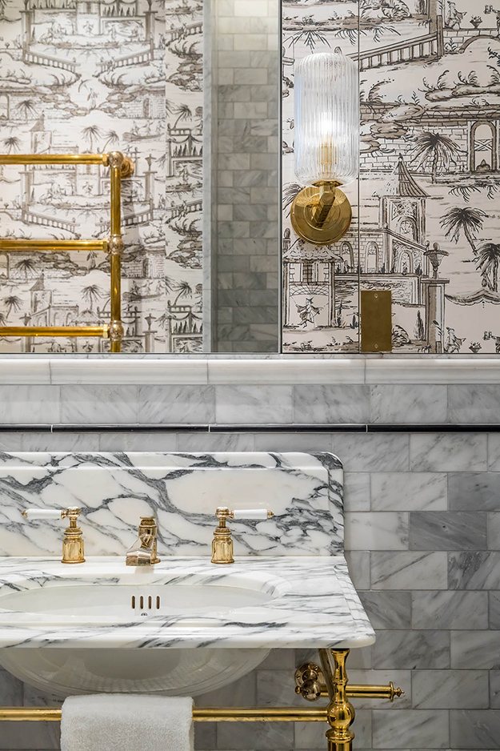
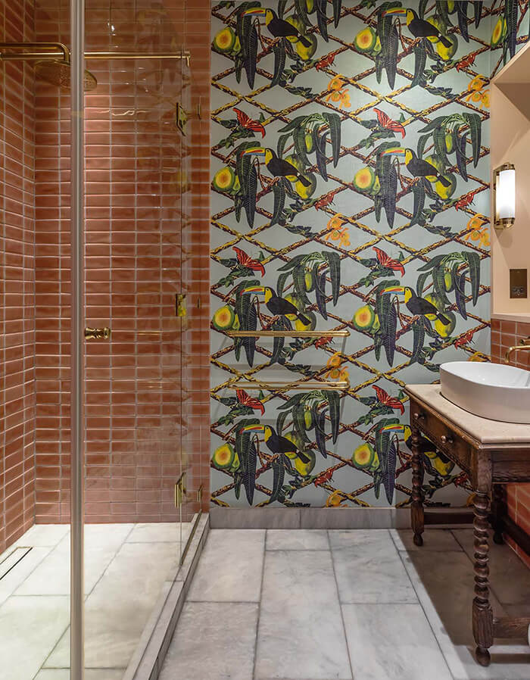
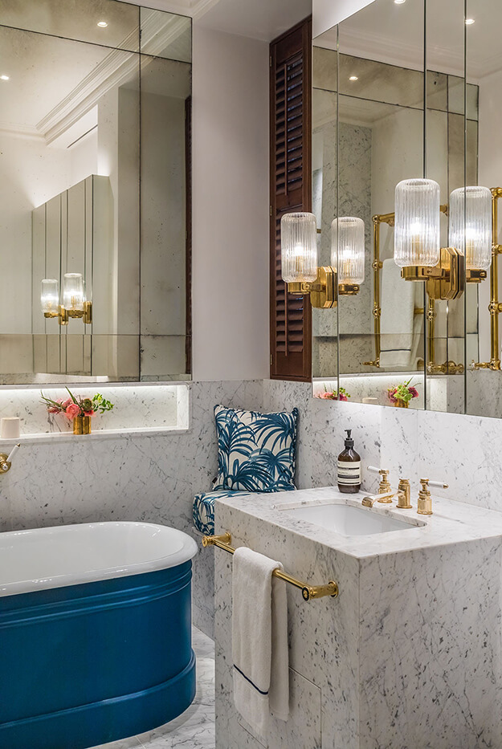
Caroline Andréoni
Posted on Tue, 2 Jul 2019 by KiM
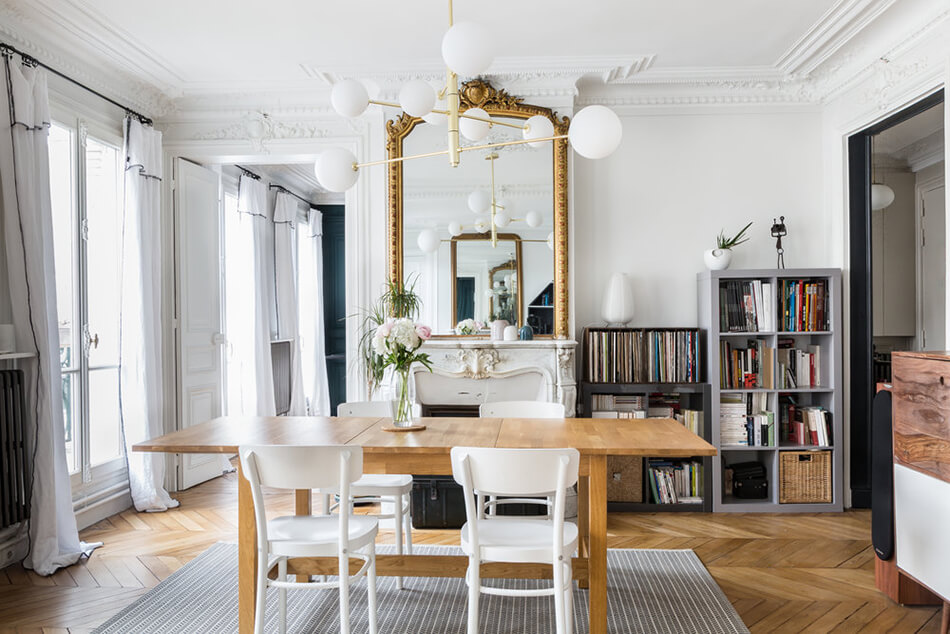
Paris-based interior designer Caroline Andréoni is turning dreamy Paris apartments into bold and vivacious spaces with the addition of wallpaper, graphic tile, dark paint colours, modern lighting. Keeping my belief strong that Paris has some of the coolest apartments out there.
