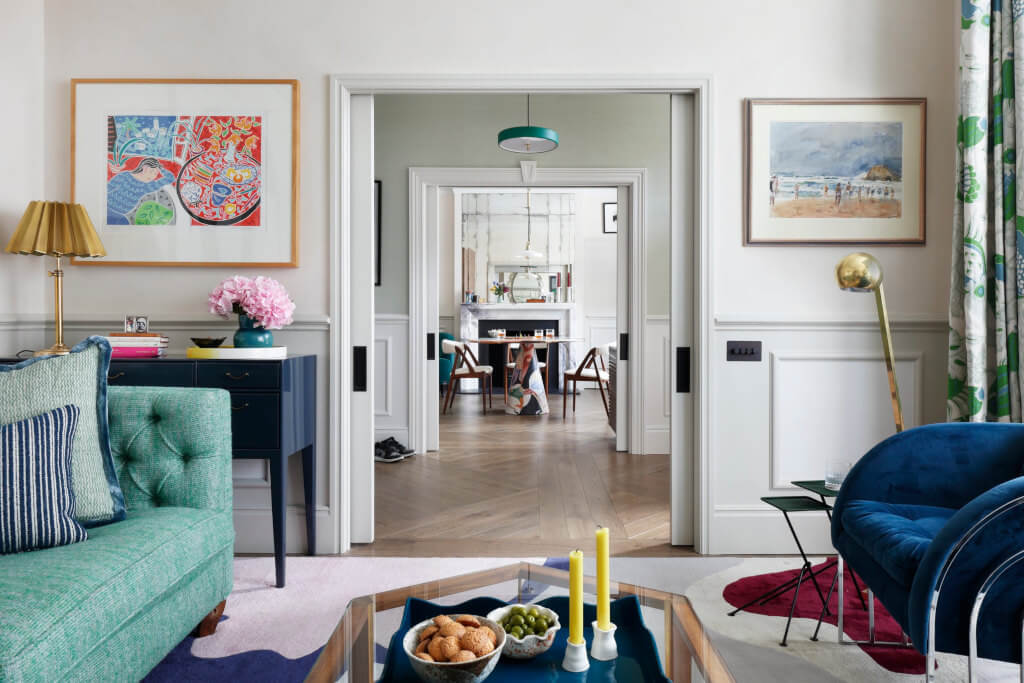Displaying posts labeled "Kitchen"
Bellamy & Single
Posted on Fri, 26 Jul 2024 by KiM

Bellamy & Single (Stina Ekblad Bellamy & Tori Single) is an interior design partnership based on the Essex/Suffolk border, creating refined English homes with individuality and personality. We believe that beautiful interiors can enhance and transform the way we live. That is why we are passionate about creating unique yet timeless and relevant interiors to suit each client. Our philosophy is to create magical rooms that are full of life and beauty to nourish the soul. Drawing on our experience and passion for sourcing antiques and one-off pieces from across Europe, and by editing and re-using existing furniture where appropriate, we can help you create a home that is not only timeless and harmonious but also authentic.
This is pretty close to English-style perfection for me. I’d throw in a bit more colour and a bit more pattern but otherwise I really love everything these ladies do.




















A designer’s mid-century modern Long Island ranch
Posted on Fri, 26 Jul 2024 by KiM

Designer Cara Woodhouse and her family live in this fabulous modernist Long Island ranch and in her typical bold, graphic and step-outside-the-box way, she has created a whimsical space filled with circles and curves that really add warmth and a level of coziness. I would not have expected this vibe to work so well in this style of home but she really nailed it. I would have loved growing up in a house like this. So inspiring! Photos: Brian Wetzel



















A Victorian era home reimagined
Posted on Thu, 25 Jul 2024 by midcenturyjo

Surrey-based interior designers Pringle & Pringle completely reimagined this Victorian property, overcoming its unconventional layout to create a unique home. The floorplan was redesigned for practicality and aesthetics, featuring four separate entertaining spaces, ensuites for each bedroom and a central family kitchen. Matching limewashed walls, chevron flooring and Carrara marble fireplaces unite the reception rooms. Functional spaces were elevated with bespoke joinery and custom designs personalized each child’s bedroom.























Photography by Alexander James.
Reviving Parisian elegance with modern chic
Posted on Thu, 25 Jul 2024 by midcenturyjo

Imagine a Parisian apartment blending old-world charm with chic 60s design and modern comforts, transformed by Ola Jachymiak Studio in Paris’s 9th arrondissement. Preserving features like parquet floors and tall wooden doors, Ola’s team enhanced the space with contemporary elements. Restored floors and doors maintain historical essence, while art adds depth. Retro touches like a black-and-white mosaic and bespoke furniture complete the design.




















Photography by BCDF studio.
A 1912 New England seaside mansion
Posted on Wed, 24 Jul 2024 by KiM

A truly extraordinary remnant of America’s ‘Gilded Age’, this seaside mansion was built in 1912, extensively rebuilt in 1915 by Bigelow & Wadsworth Architects, and had fallen into disrepair by the time our clients bought it in 2015. The ambitious refurbishment was led by the New York-based Peter Pennoyer Architects, with whom Max Rollitt and the team worked collaboratively to restore the historic interiors and myriad original features, including panelling, fire surrounds and light fittings. Architectural elements completed, Max and the team set about creating rooms that carefully balanced the theatricality of the house with an inviting sense of comfort.
WOW this home is SPECTACULAR! The details are of the caliber of what you would find in a European château. The woodwork and carvings are blowing my mind, and I absolutely adore the kitchen. Also, it has a flower room. I’m dying. (Most photos by Simon Upton)
































