Displaying posts labeled "Kitchen"
Chasing the dream – warehouse living 2
Posted on Fri, 26 Apr 2019 by midcenturyjo
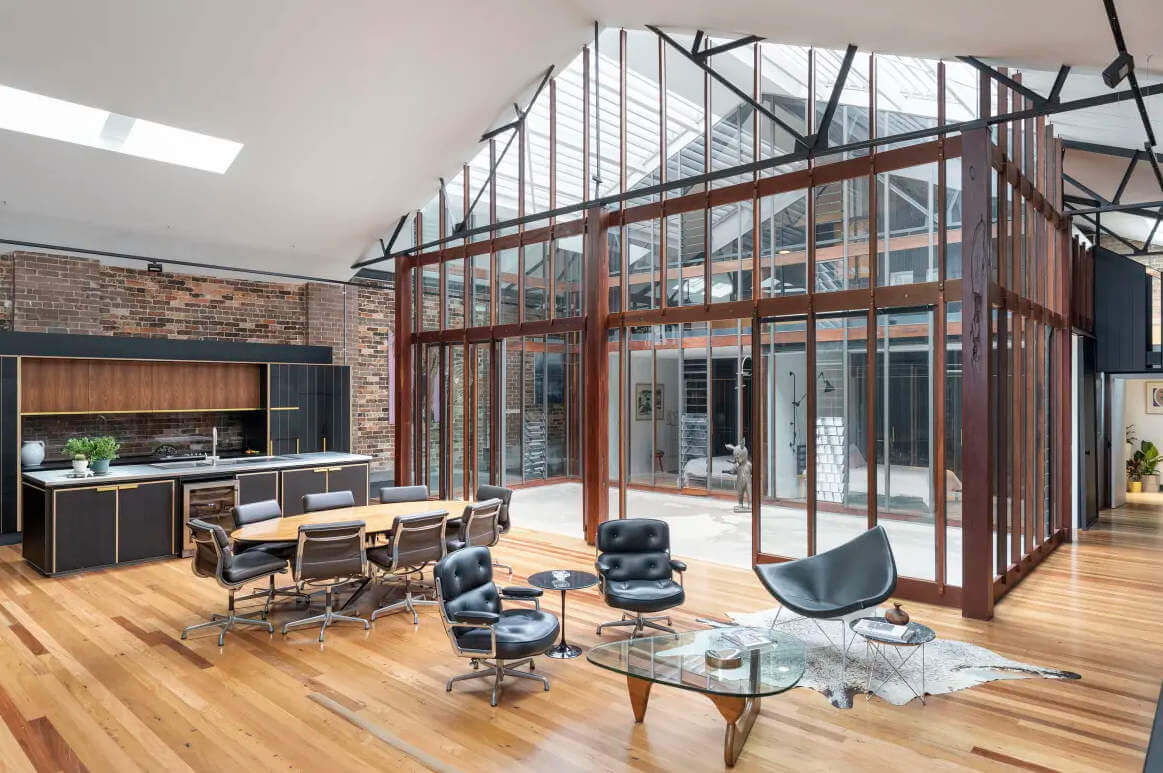
If you like your warehouse conversion more traditional, all industrial features,beams and brick then this one is for you. I’m real estate scrolling in Leichhardt just one suburb over from our last house. Love the central atrium with its outdoor shower (or is that just a piece of art?), the bathtub and all that glass. The architect is Petar Danicic. So having seen the two different warehouses which one is your favourite. Link here while it lasts.
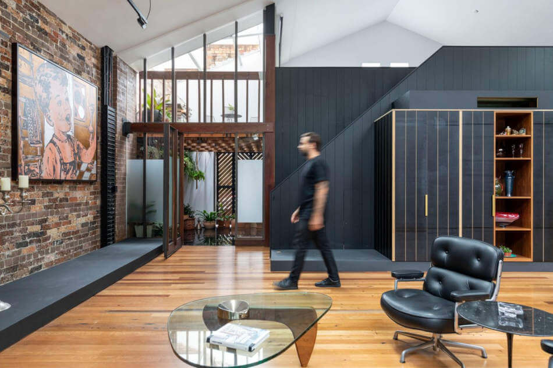
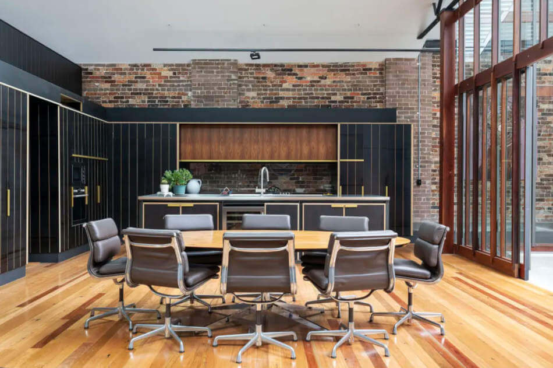
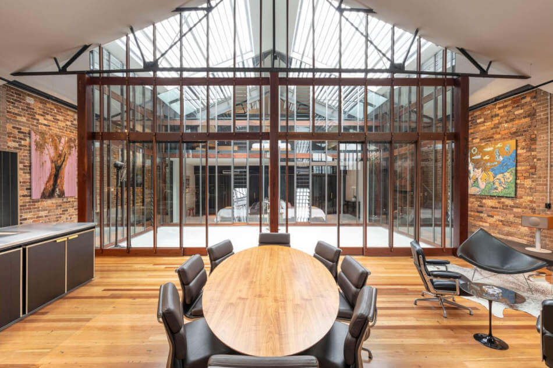
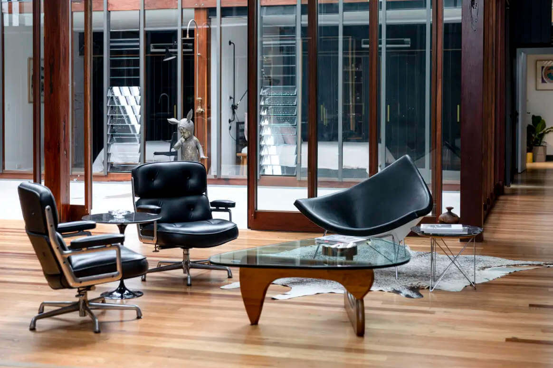
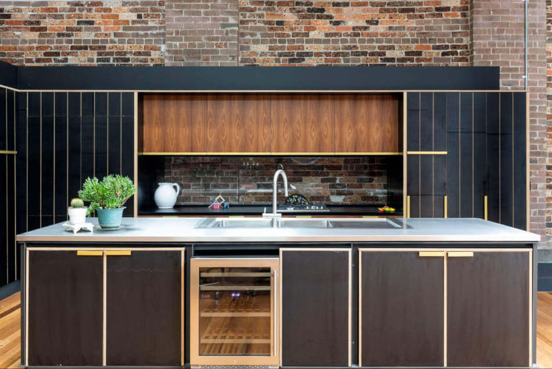
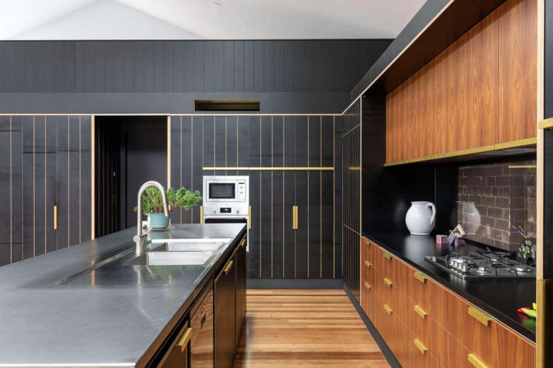
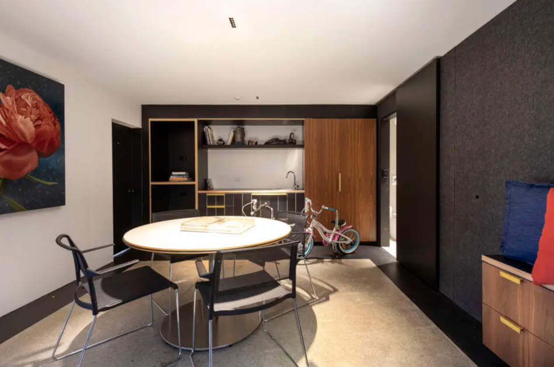
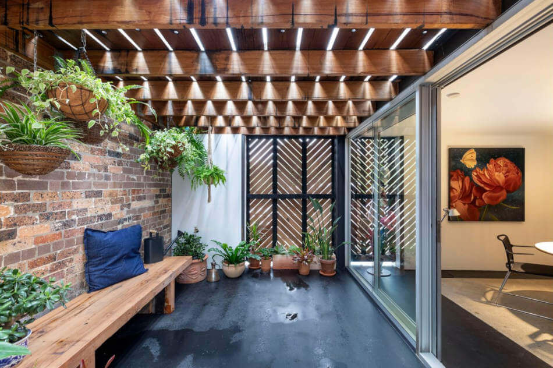
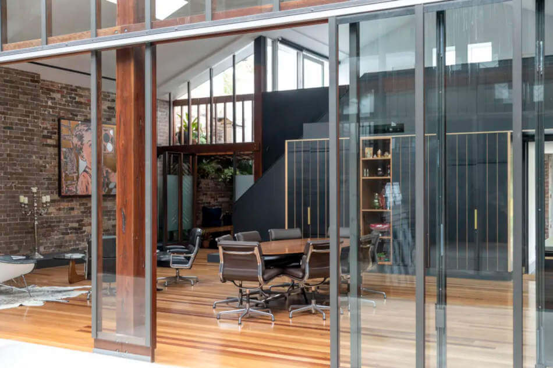
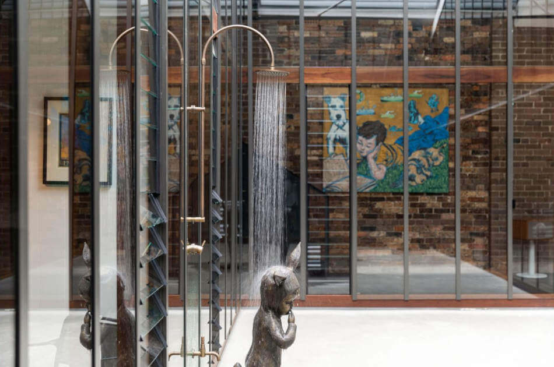

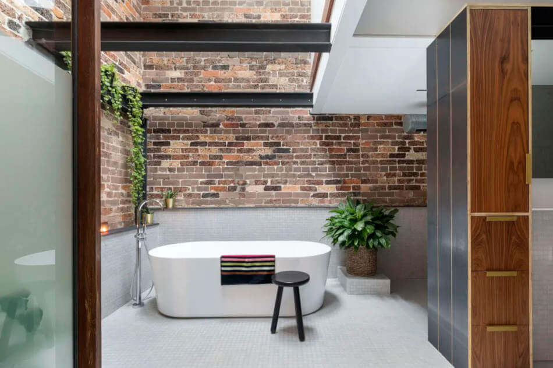
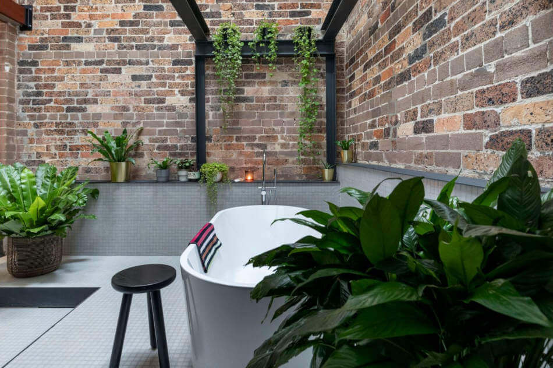
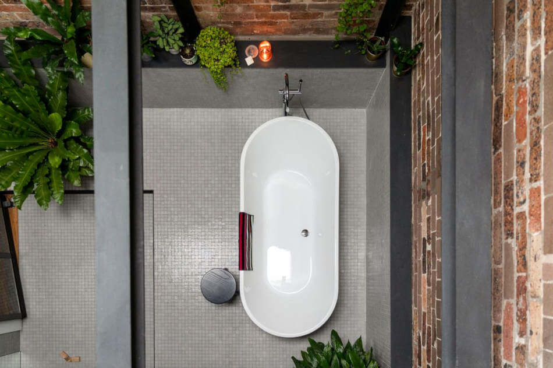
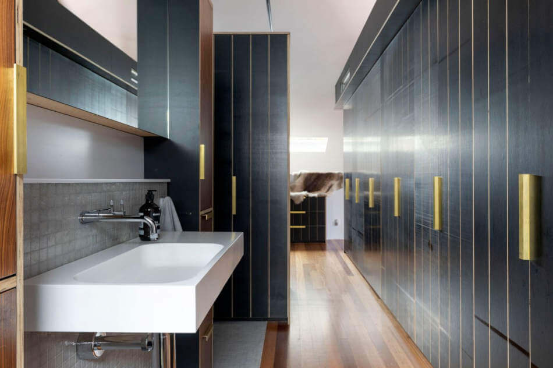
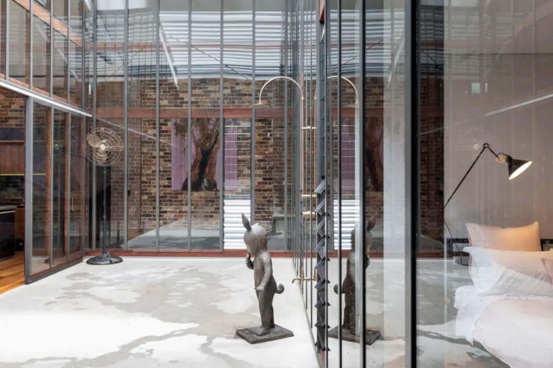
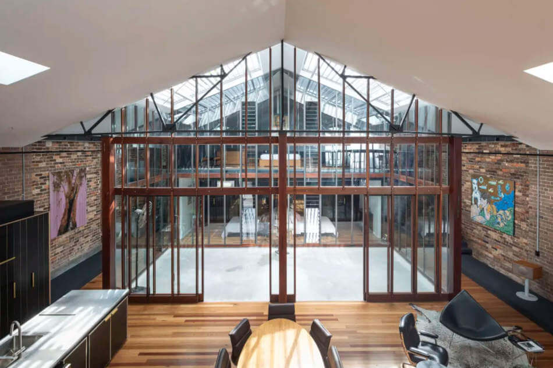
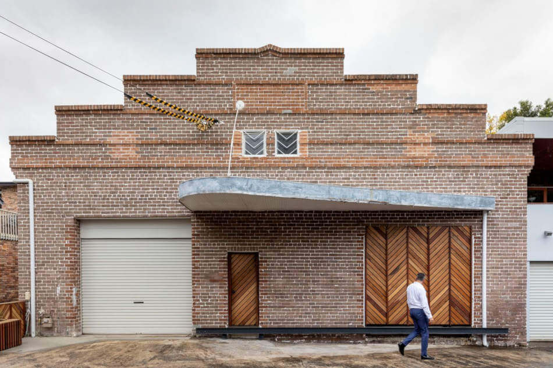
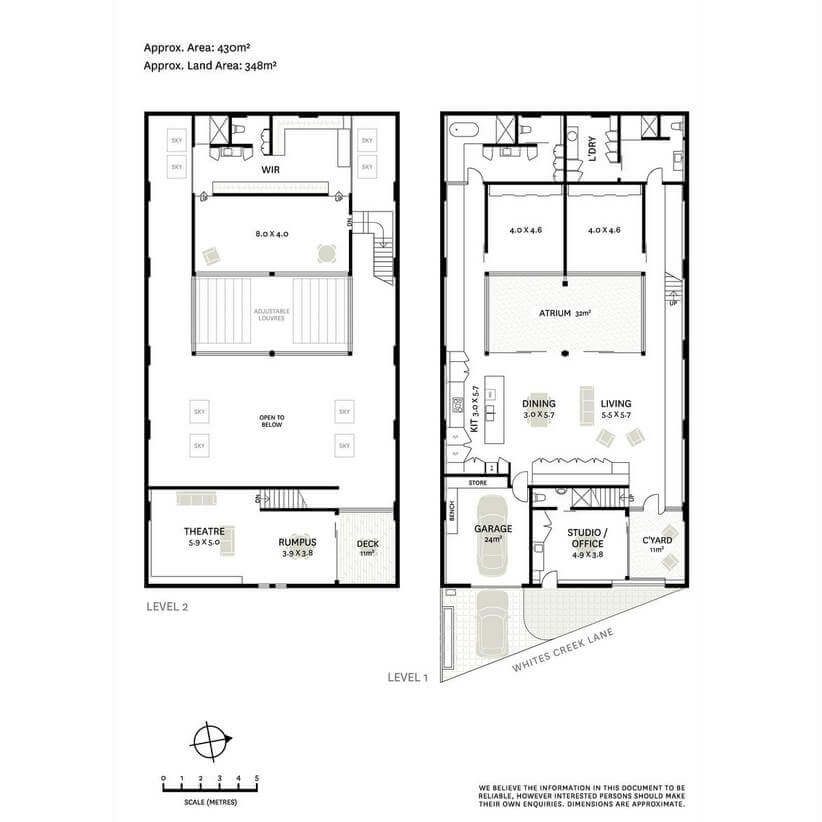
Chasing the dream – warehouse living 1
Posted on Fri, 26 Apr 2019 by midcenturyjo
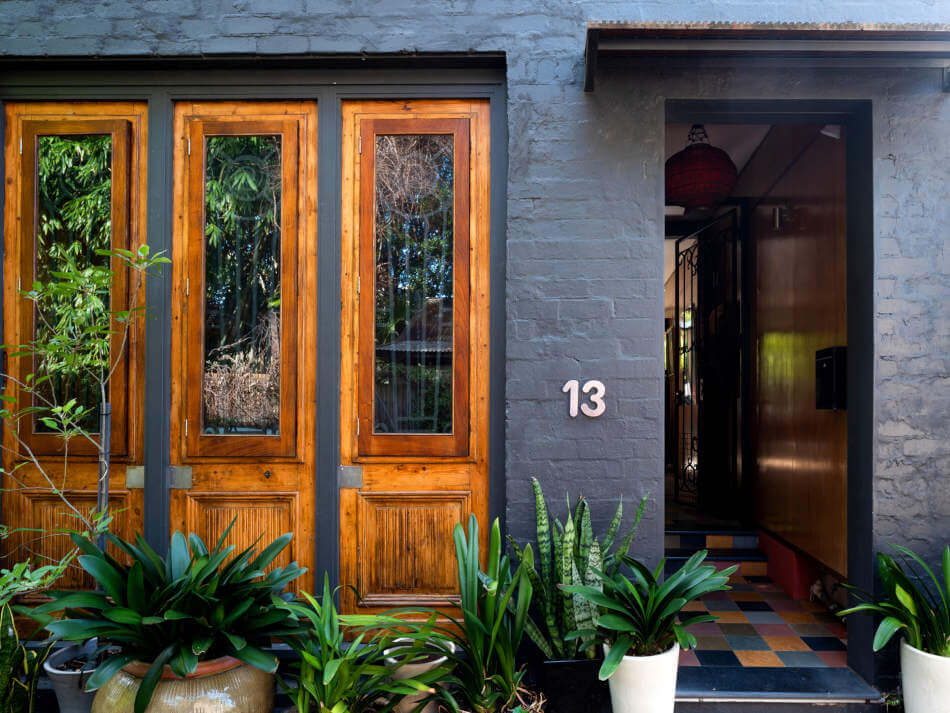
It’s a dream that many of us hold … to live in a converted warehouse. The exposed beams or brick, that industrial feel, the space! This charming home started life as a factory in the 1890s but its conversion (designed by architect Micheal Muir) is less industrial and vast open spaces, more intimacy and sanctuary. I’m real estate strolling scrolling in the Sydney suburb of Annandale and I’d move in in a heart beat. Link here while it lasts.

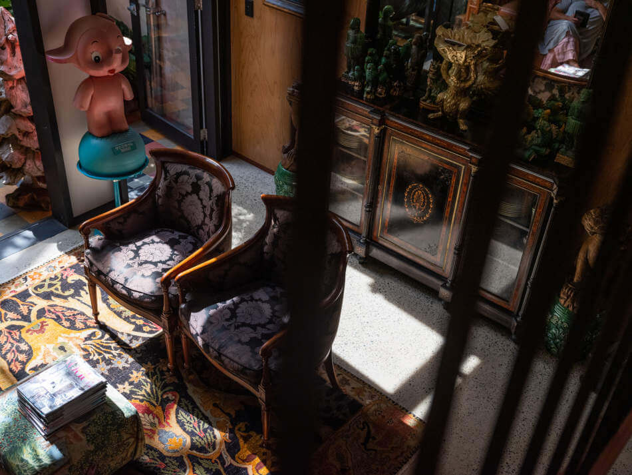
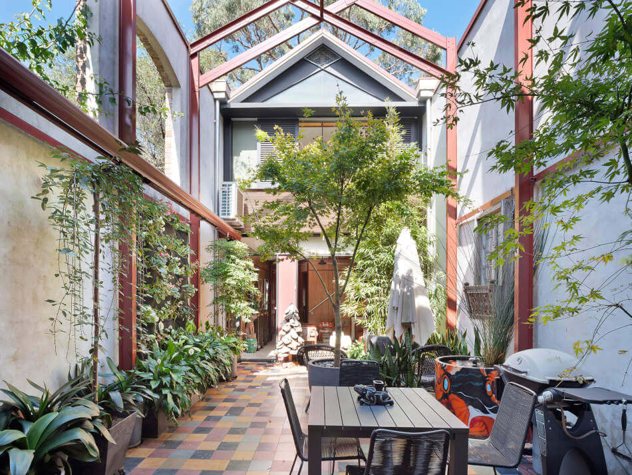
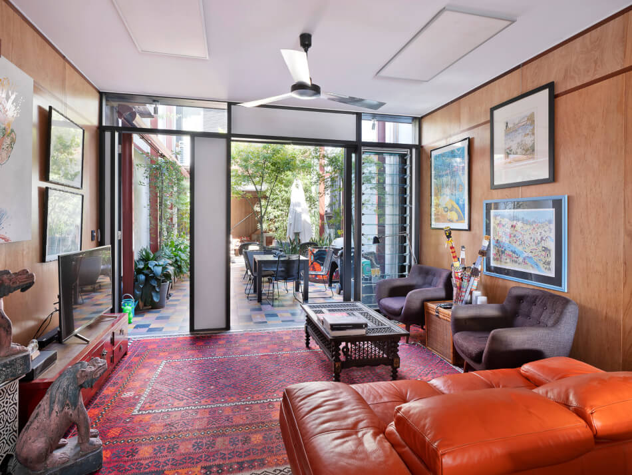
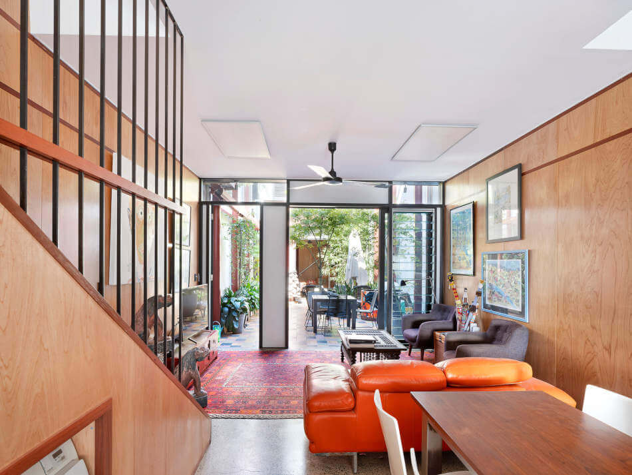
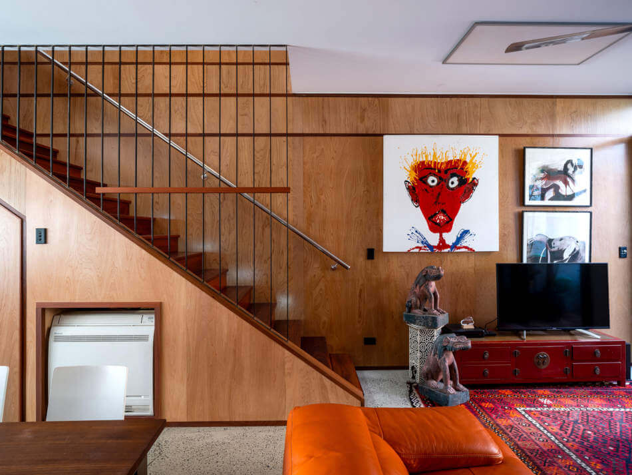

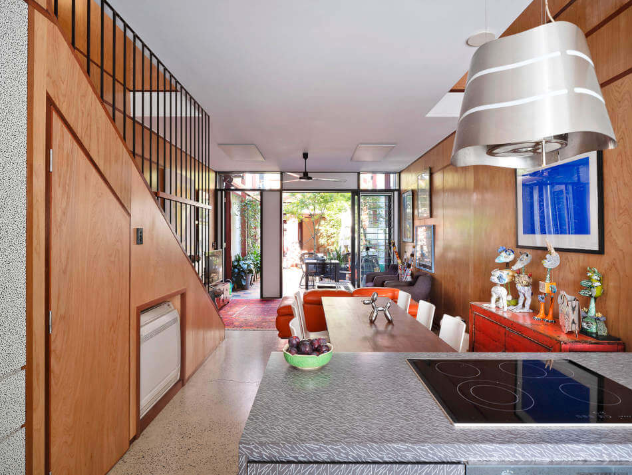
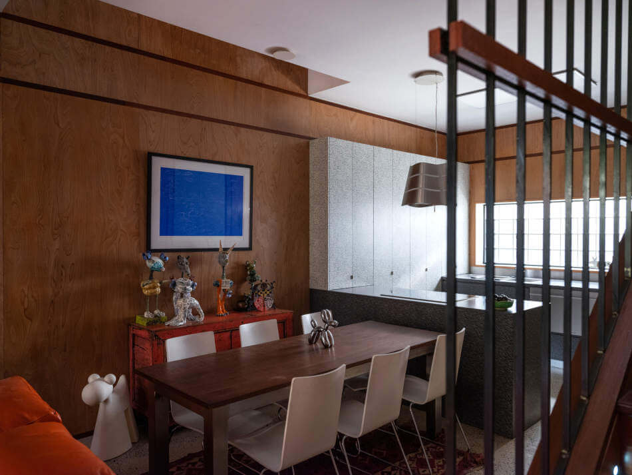
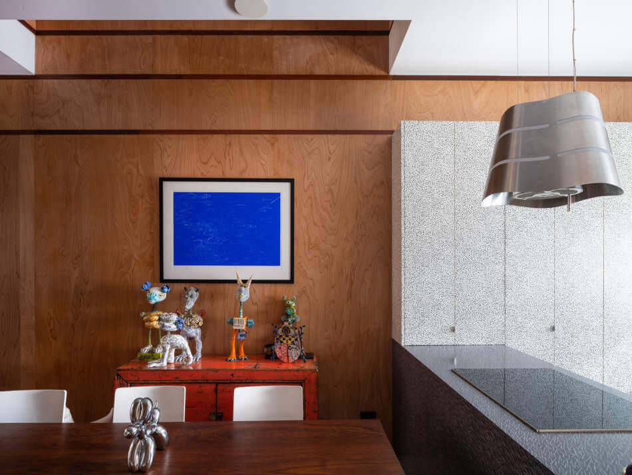
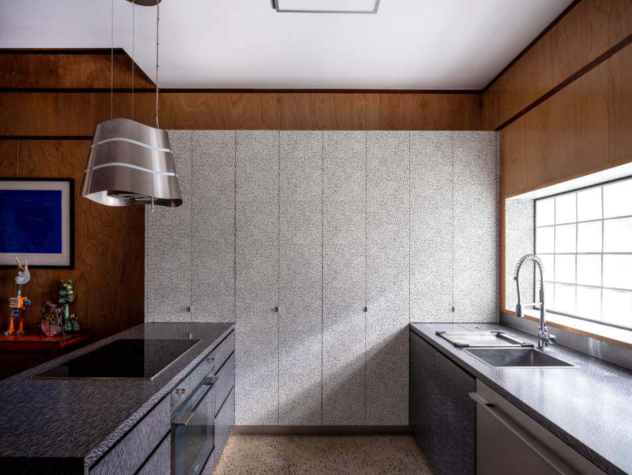


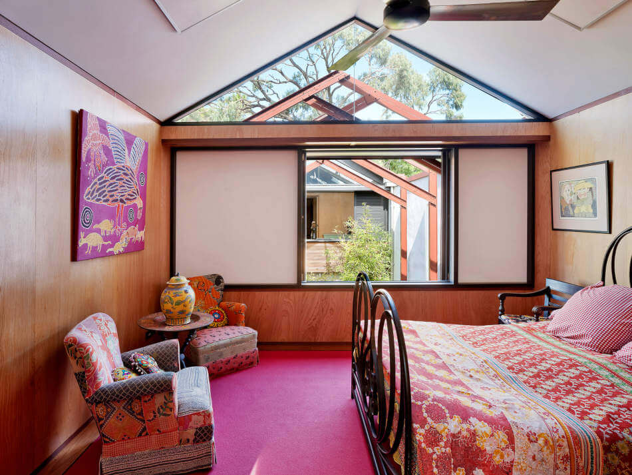

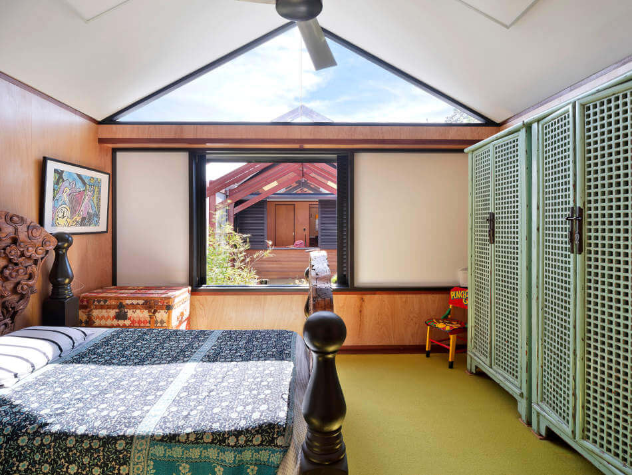
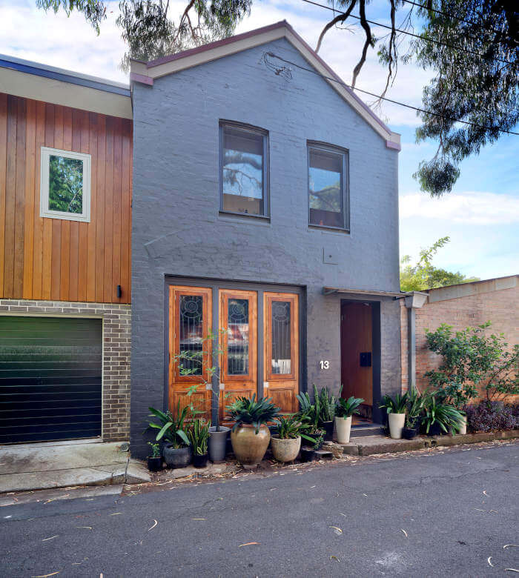

Cloud Nine by Henrietta Southam (part 1)
Posted on Tue, 23 Apr 2019 by KiM
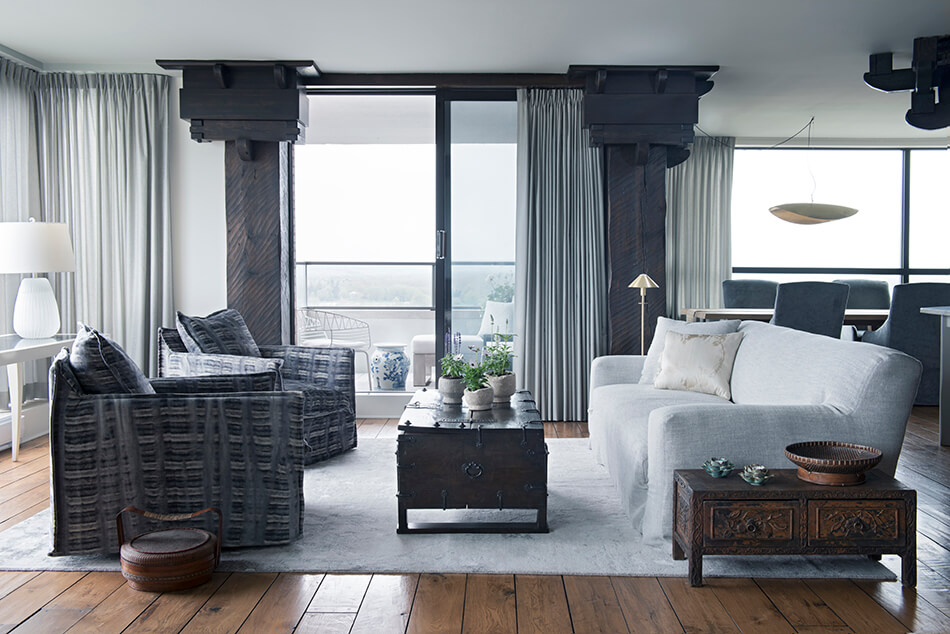
I was delighted to receive an email the other day from a friend and arguably the most talented designer here in Ottawa, Henrietta Southam, on a project she recently completed. This apartment is iconic in a few ways – it was previously owned by an iconic Canadian singer, and her love of Asian-style architecture and Hindu temples was and still is evident throughout and is unlike anything I’ve ever seen in this city. And lastly, the views of the Ottawa River and the Parliament buildings from its windows are unparalleled. I had seen photos of this home in its previous incarnation and what Henrietta has done to “de-wood” some of the structure and make it more contemporary and less temple-like is astonishing. (To note: the sale of the apartment included the contents but there was a caveat that nothing was to be sold. Henrietta helped the new homeowner decide on what should stay and what should be gifted away). Against all odds in a home with so much dark woods and global sensibilities, blue and silver were chosen as primary colour and metal (Henrietta’s creativity knows no bounds) and hence the name Cloud Nine was coined. Henrietta wrote a beautiful article on this home for Luxe Magazine which I would highly recommend having a read, and she shared with me some of the photos by photographer Marc Fowler (Metropolis Studio). I’ll share more on Thursday.
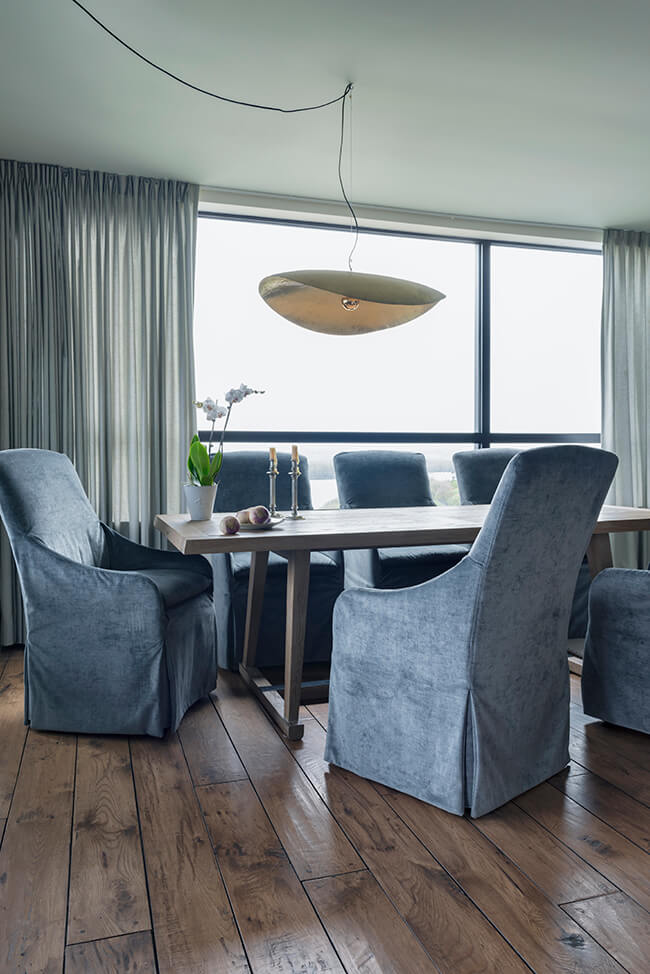
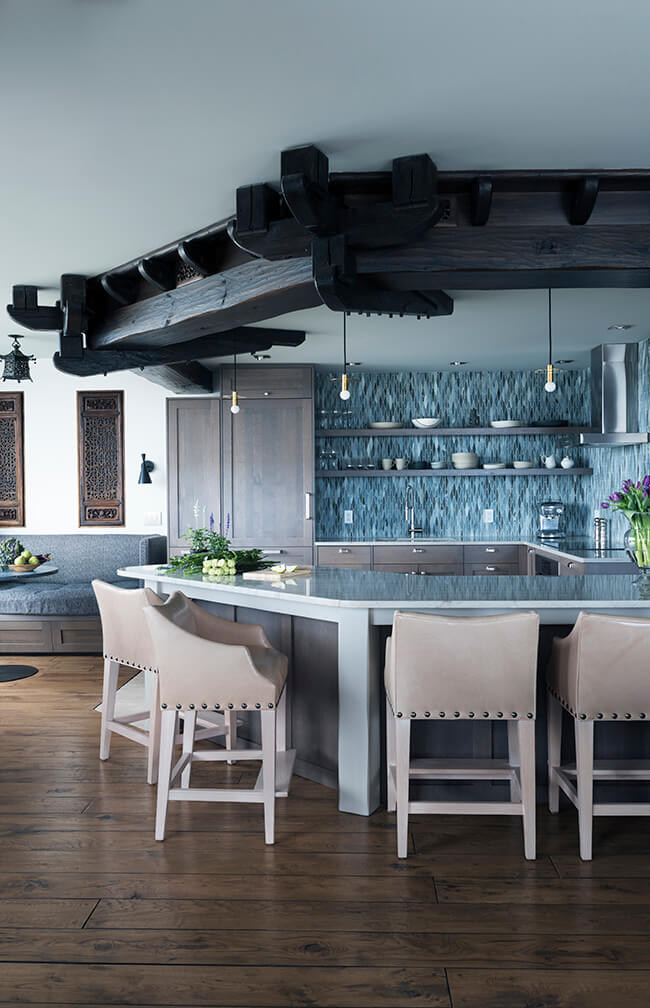
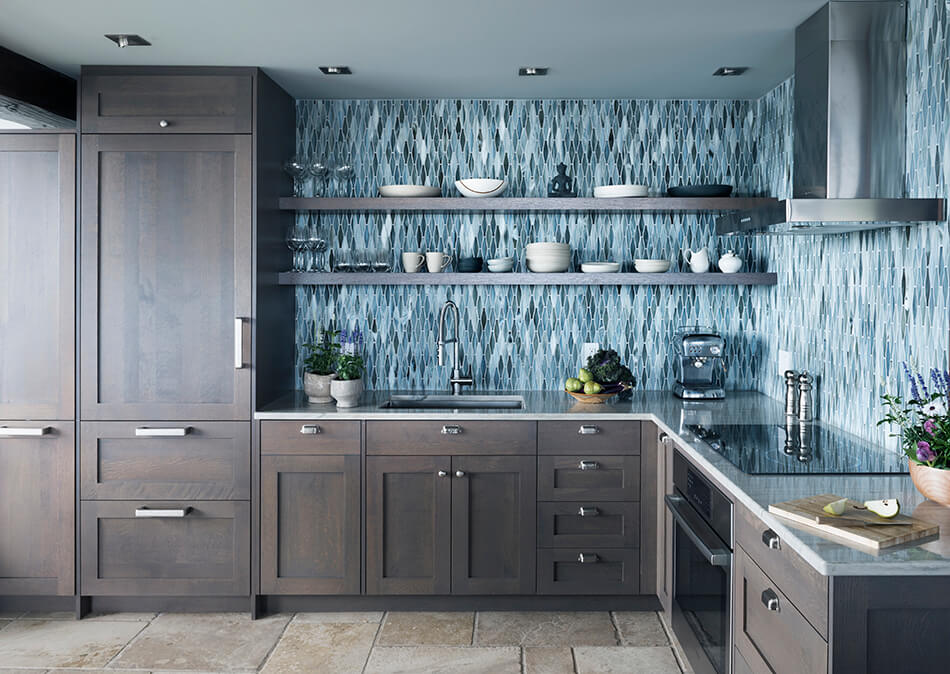
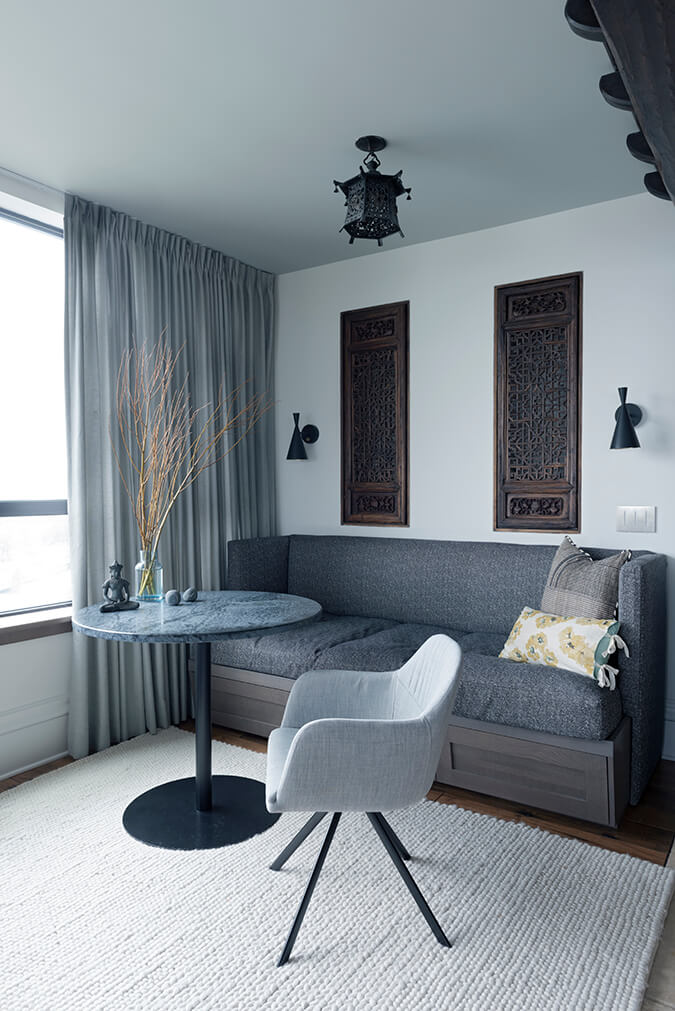
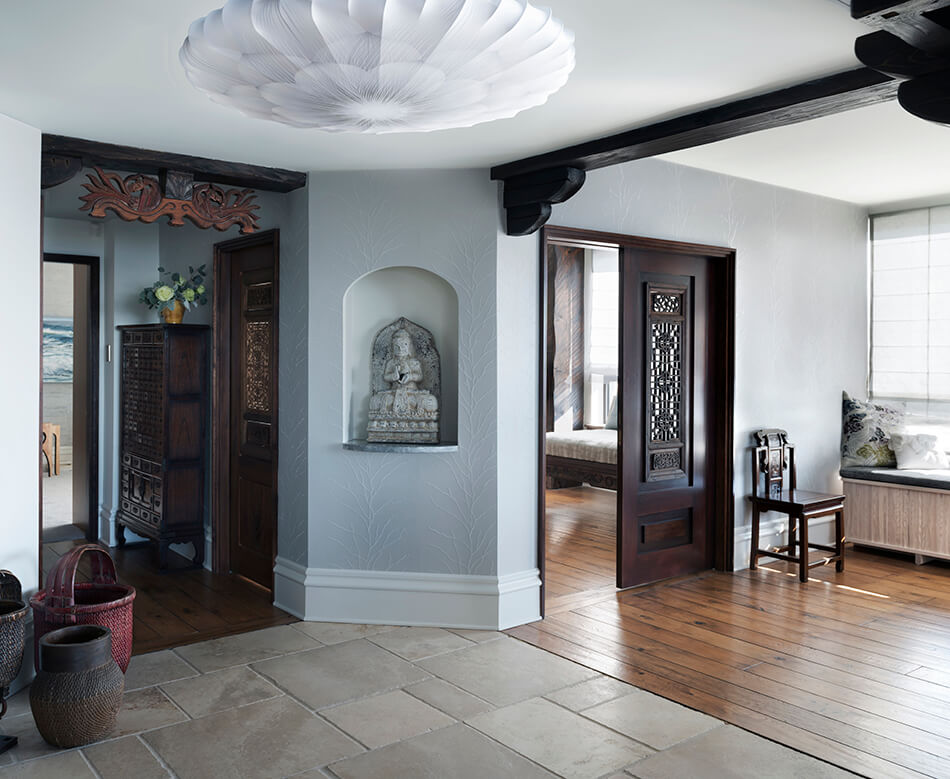
Chasing the dream – an ivy covered home
Posted on Sat, 20 Apr 2019 by midcenturyjo
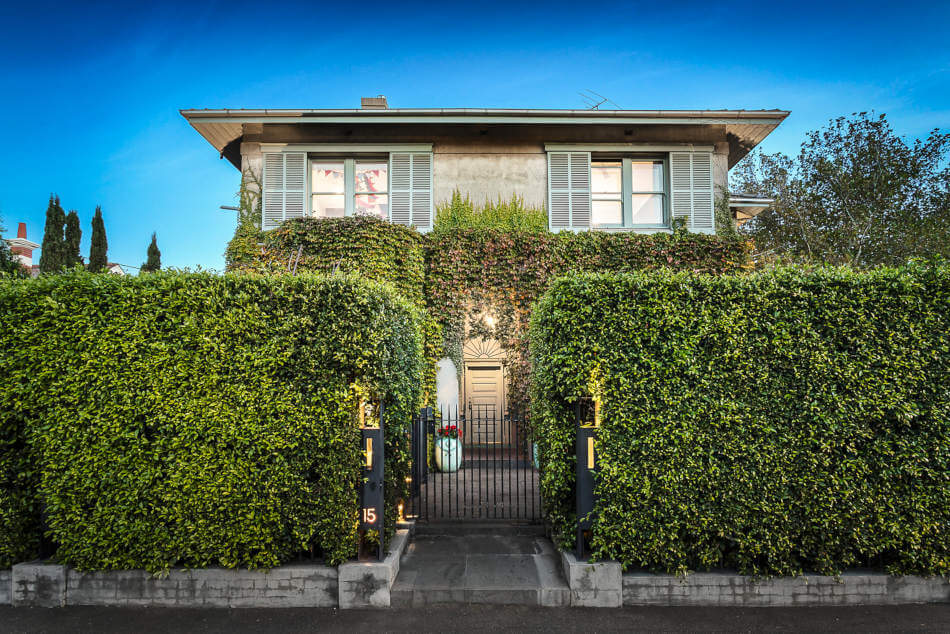
I’ve been strolling scrolling the streets of the Melbourne bay side suburb of St Kilda on my favourite real estate website when I was stopped in in my voyeuristic tracks. I think I’ve found my dream home. Ivy threatens to engulf the walls of this Arts and Crafts home with its otherwise clipped and manicured garden. Inside it’s all designer style with colour, art and the fun of family life. Even better because it’s been designed to be used as two separate dwellings over two floors I can live in one and you can have the other. Link here while it lasts.
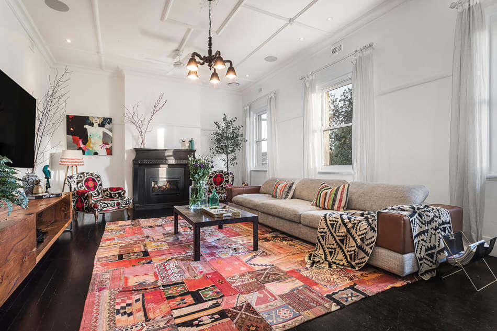
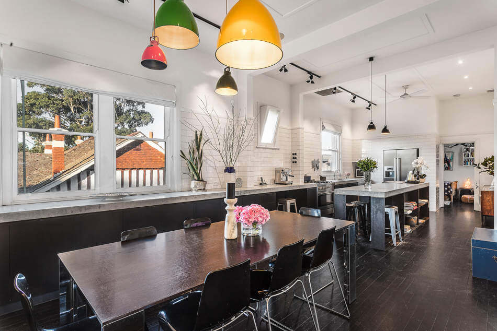
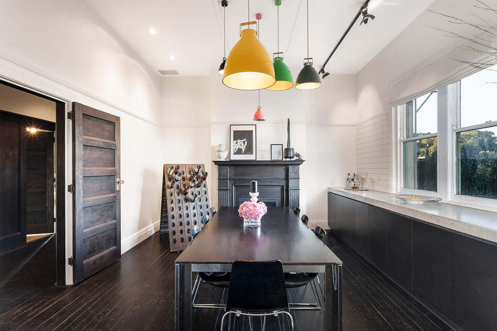
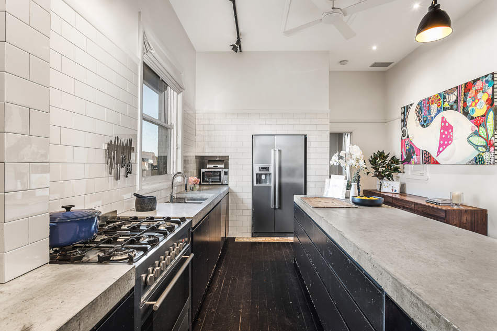
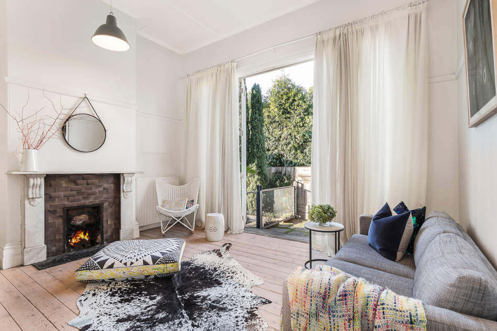

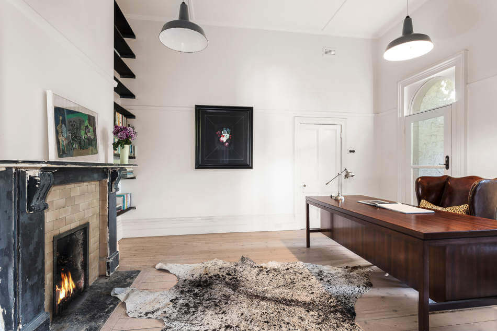
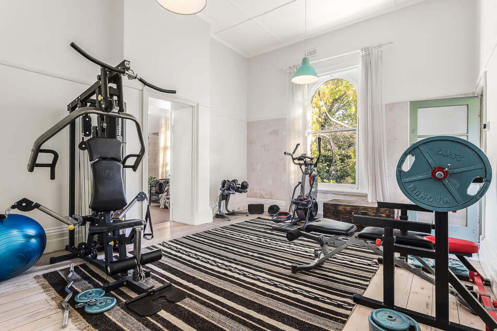
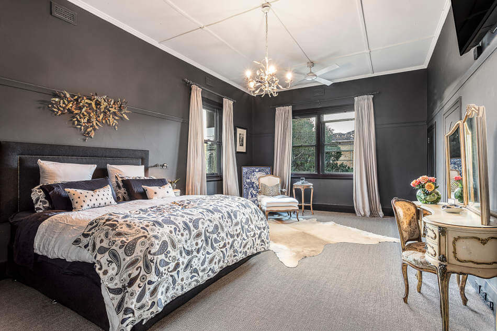
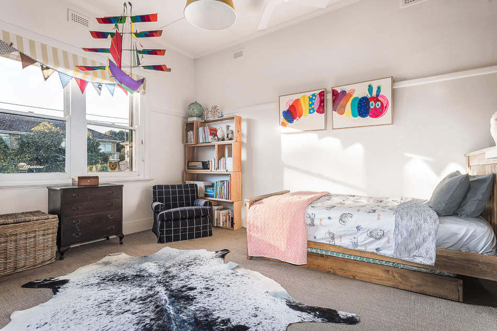
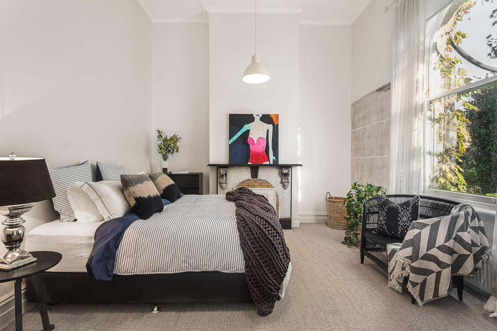
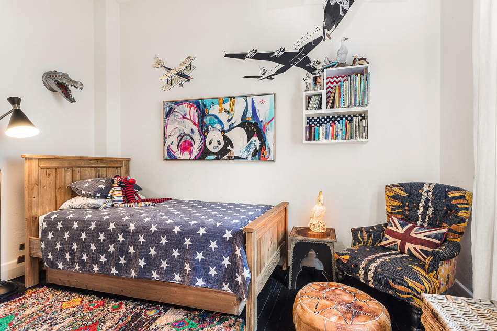
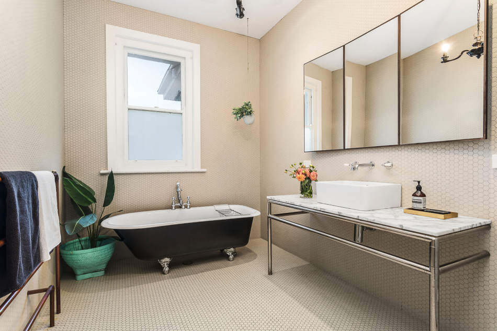
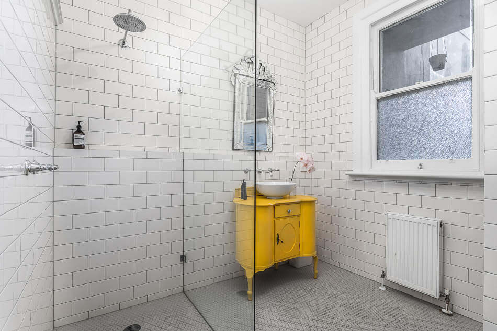
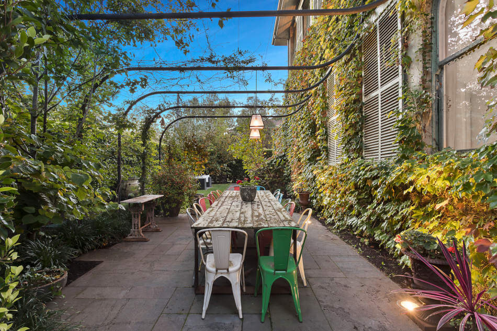
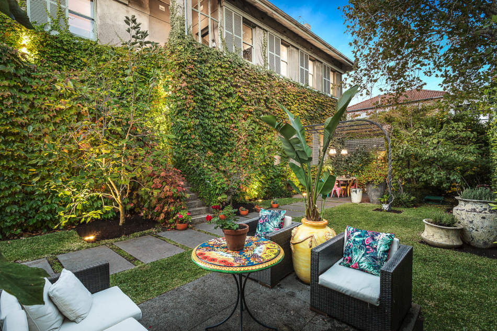
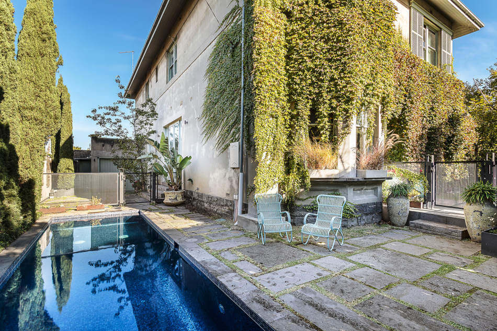
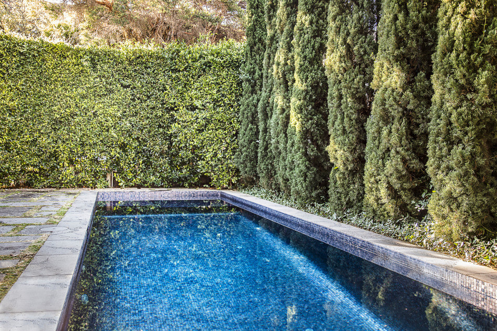
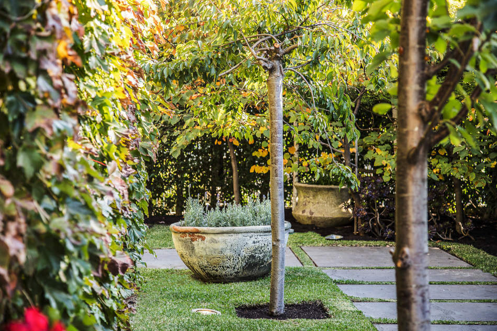
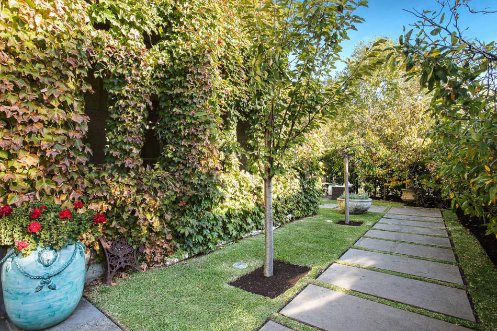
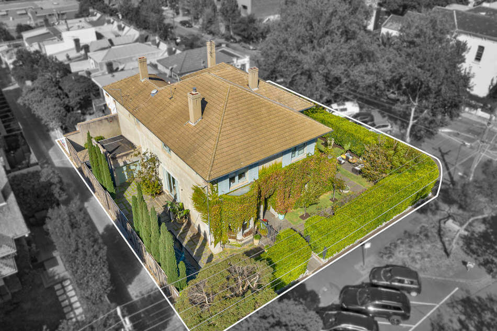
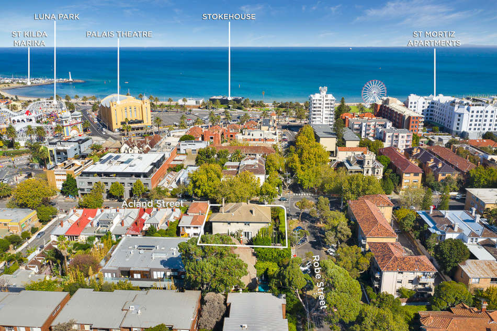
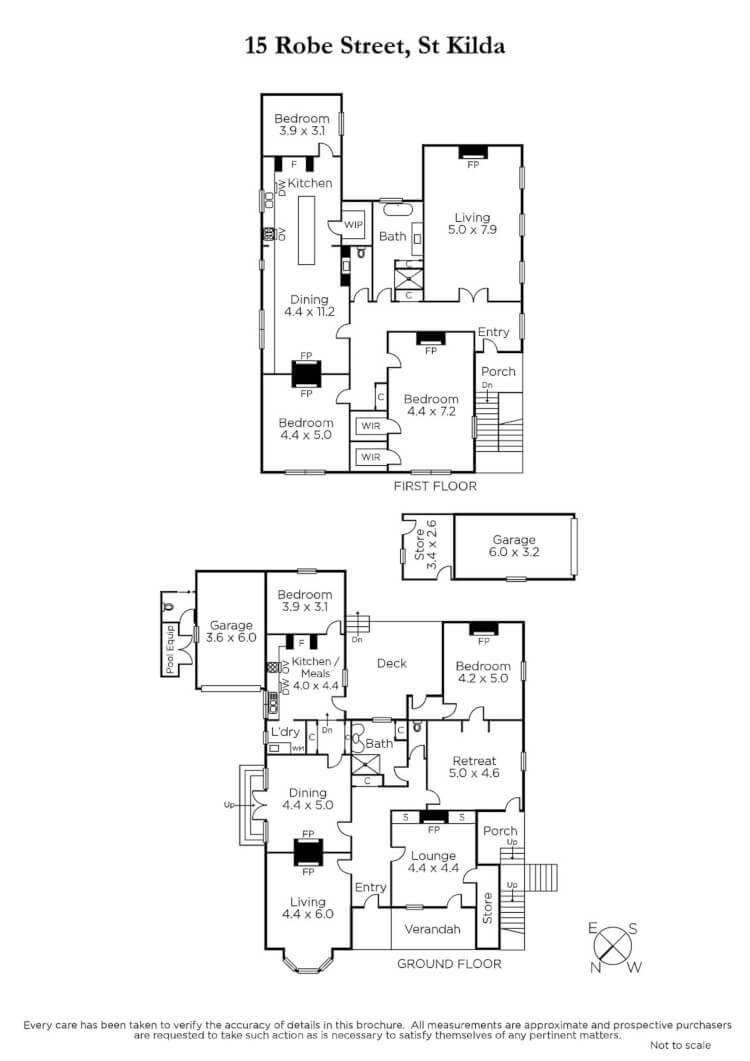
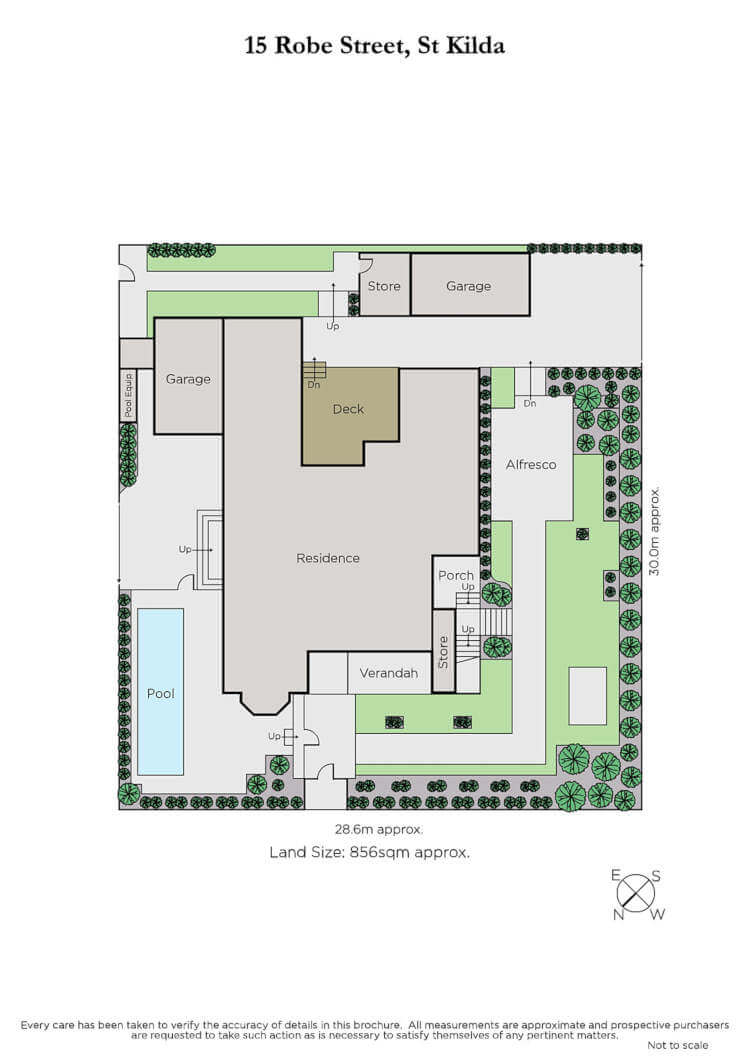
A gut renovation of a Brooklyn townhouse
Posted on Wed, 17 Apr 2019 by KiM
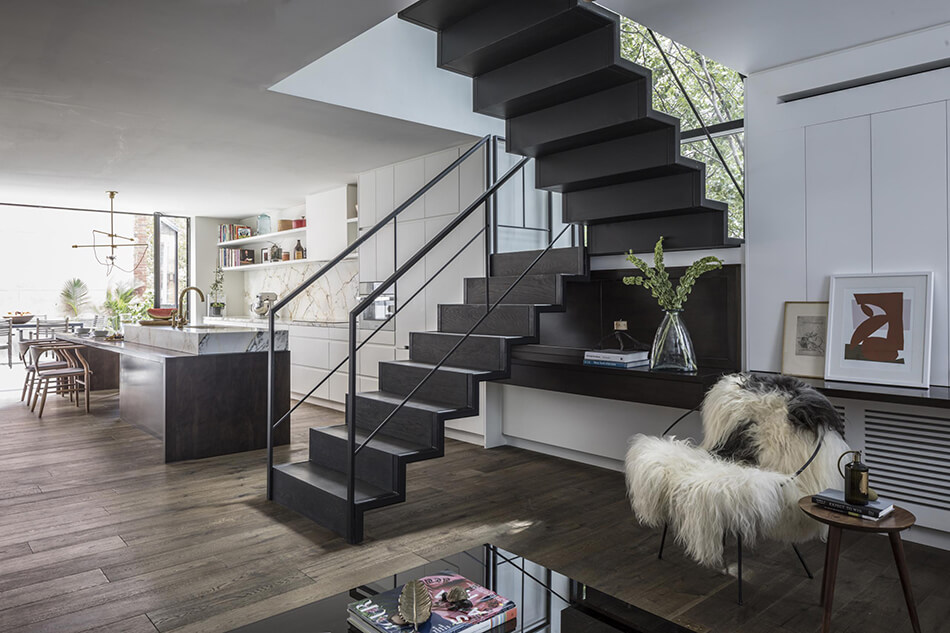
I came across this project by architecture and design studio Stewart-Schafer and was mesmerized by the kitchen and that stunning marble countertop and backsplash. Also, dying over how the sink is inset into that raised section. !!! Then I learned this was a complete gut renovation when I came across more info on this project and was blown away at the amount of work that went into this project. Beautiful on the inside with a killer rooftop view outside.
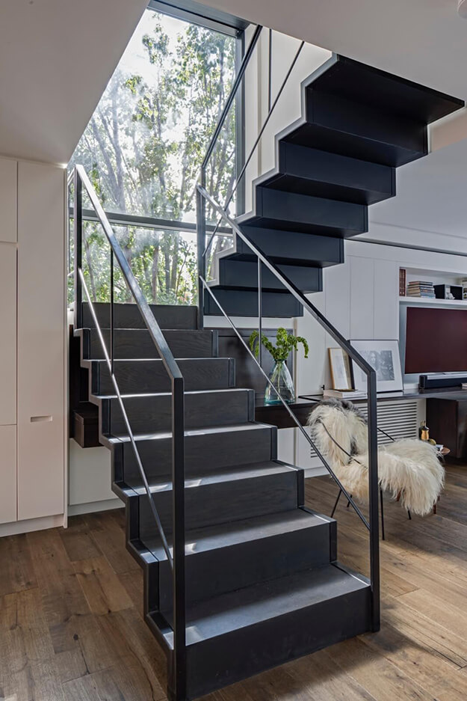
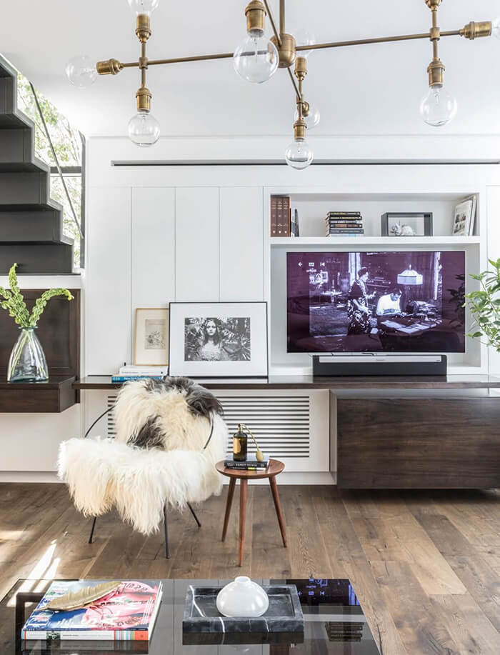
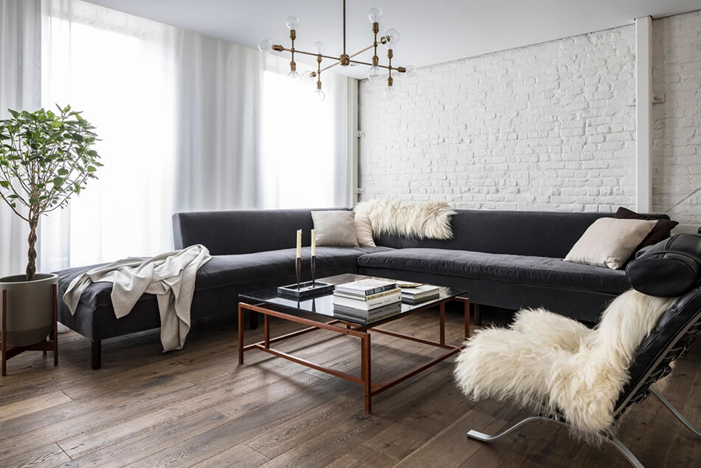
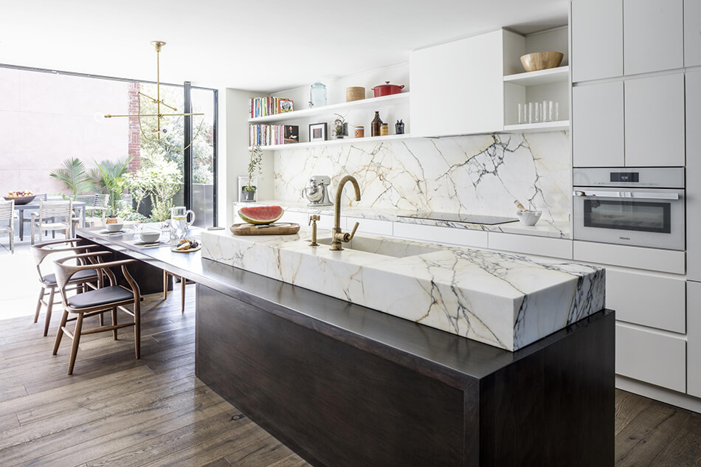
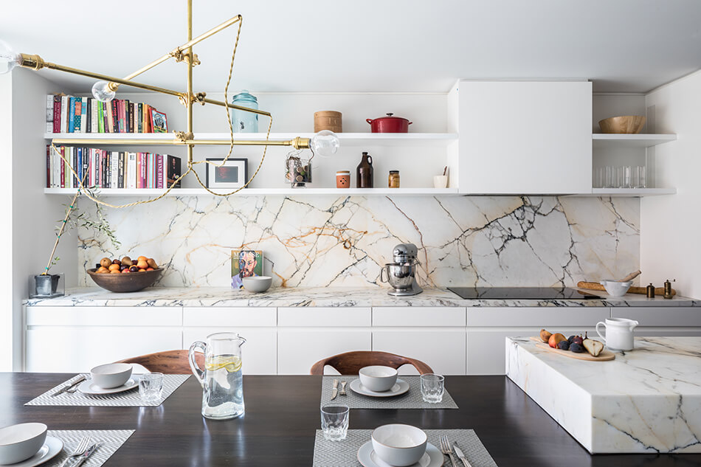
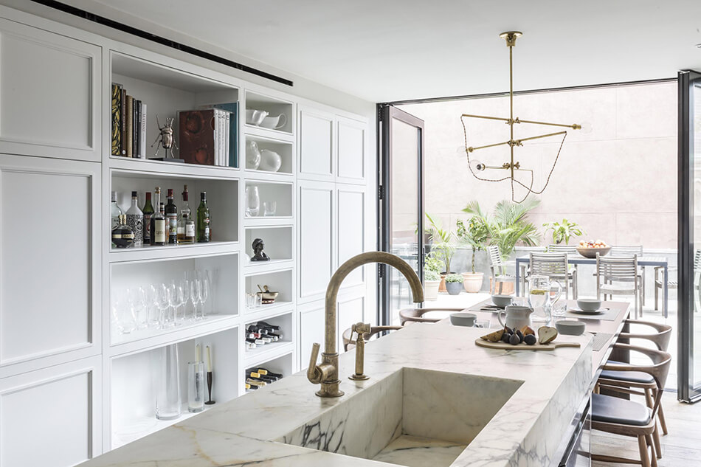
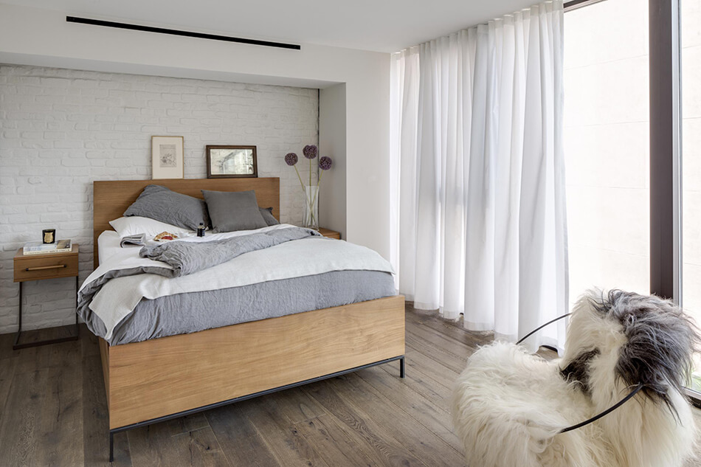
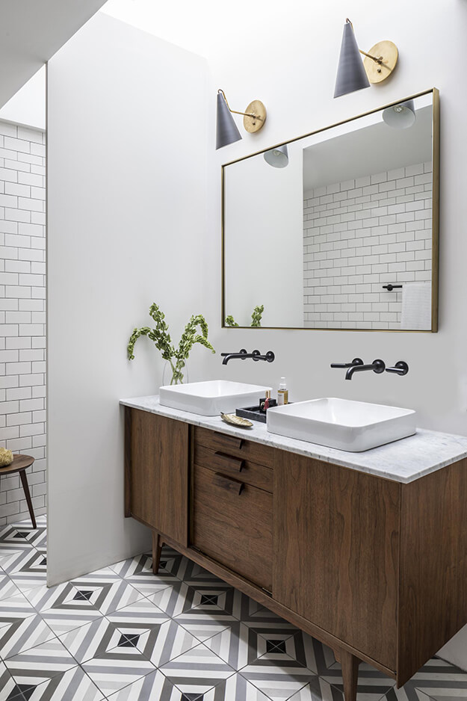
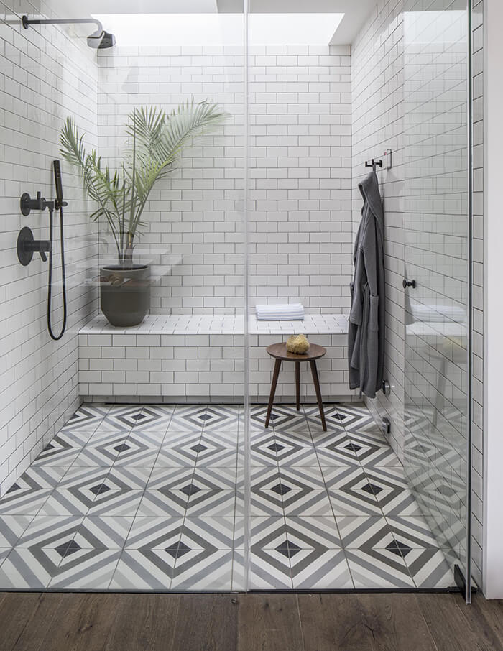
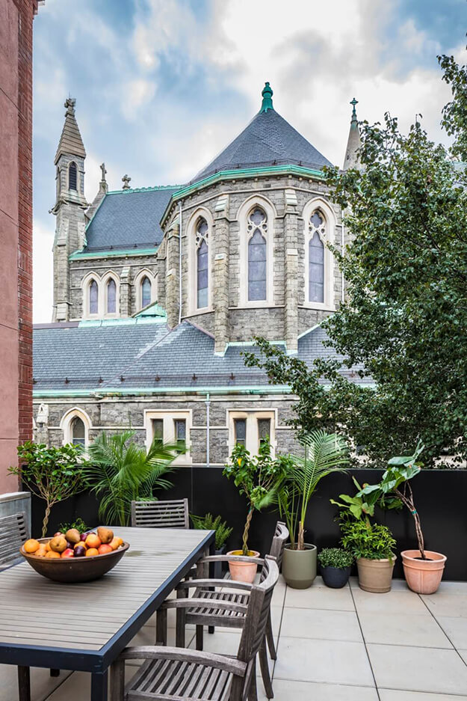
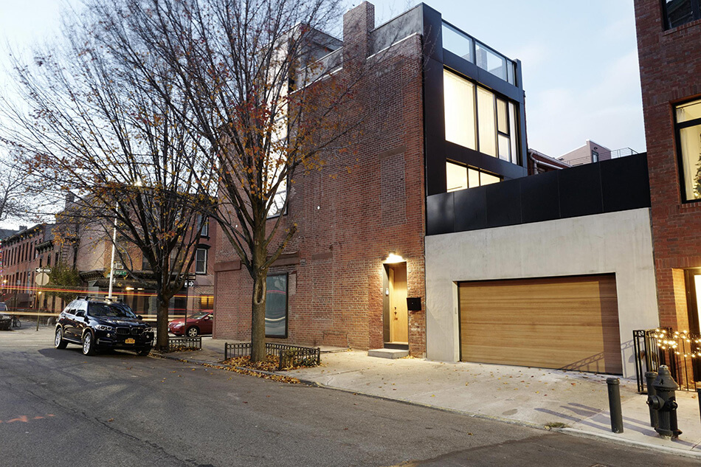
Proof of just how much of a gut renovation this was…
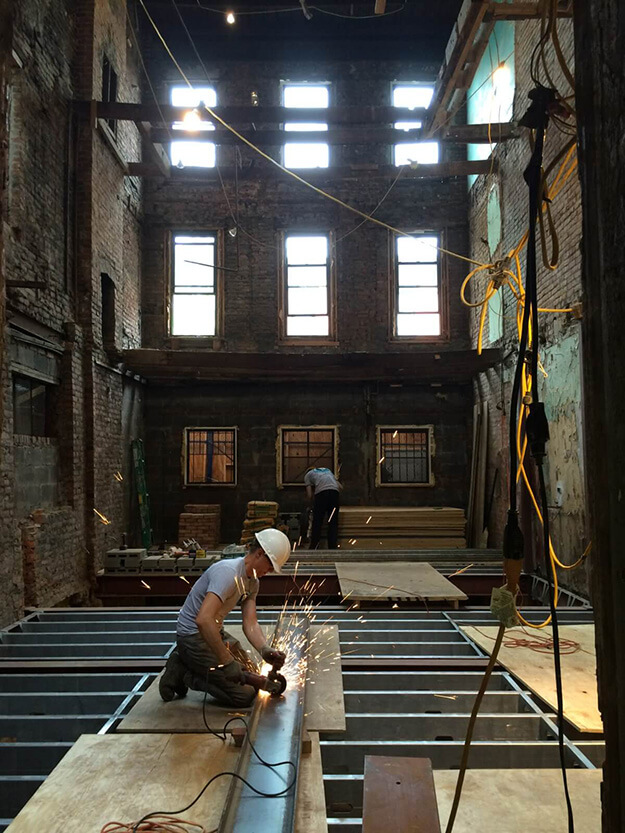
Photos from their website and this article by Brownstoner (Marco Ricca)

