Displaying posts labeled "Kitchen"
A New York City family apartment
Posted on Thu, 30 Mar 2023 by KiM
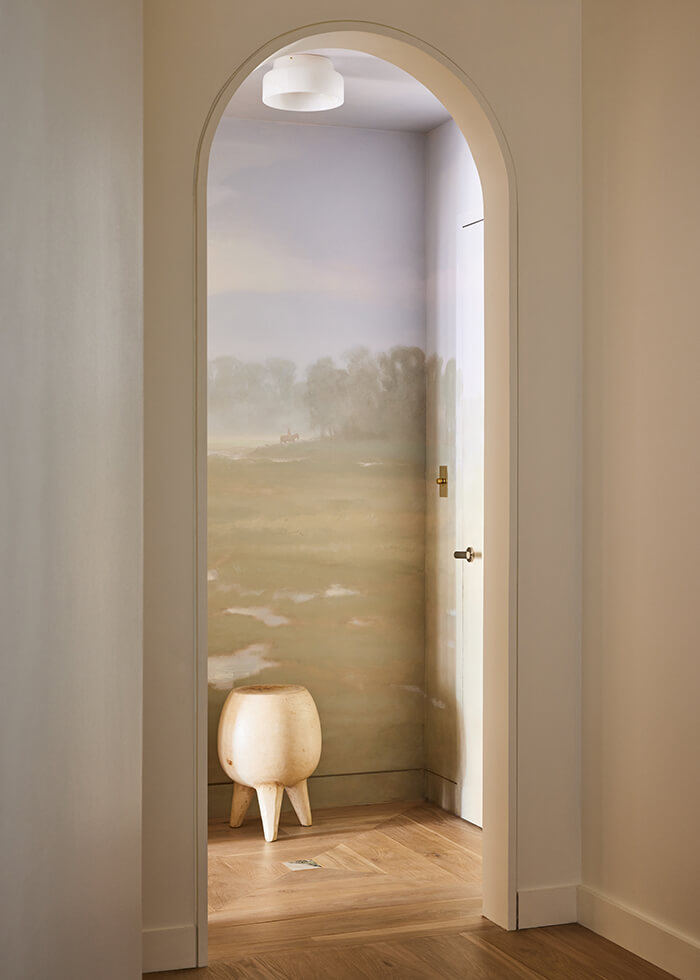
This extensive remodel joins two abutting apartment units in the heart of New York City, crafting a creative sanctuary for a growing family of artists and entrepreneurs. Inspired by the functional compartments of vintage travel trunks, the design focuses on efficient and highly adaptable uses of space that allow for opening up and closing down. As a corner property, the original units’ natural spatial idiosyncrasies were resolved by implementing a long, linear circulation core, from the entryway to the living room, with an organic architecture that strategically delineates service and play. Characterized by its curved casework, collaborations with the artist-owner on custom wallpapers, and its modern furniture selections, the Chelsea apartment is an incredibly personalized, family-friendly home.
I love how fun and energetic this home is, as well as the elements of drama because I love me some good dramatic moments. Designed by Le Whit. Photos: Nicole Franzen.
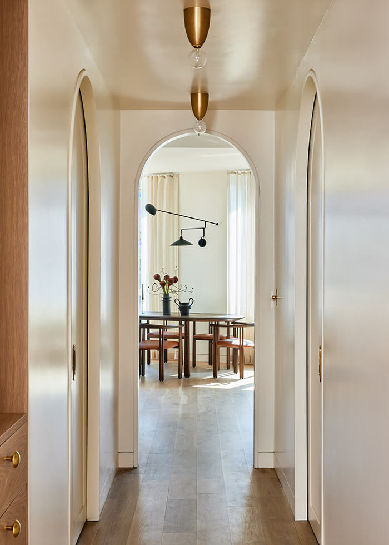
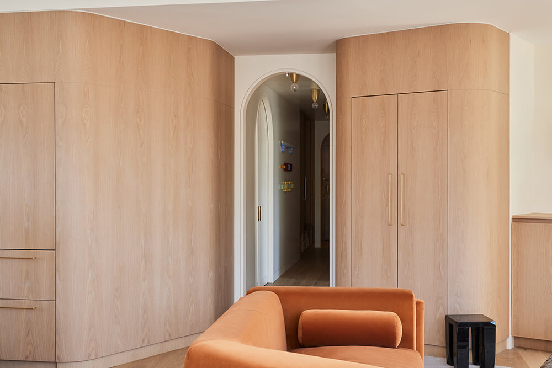
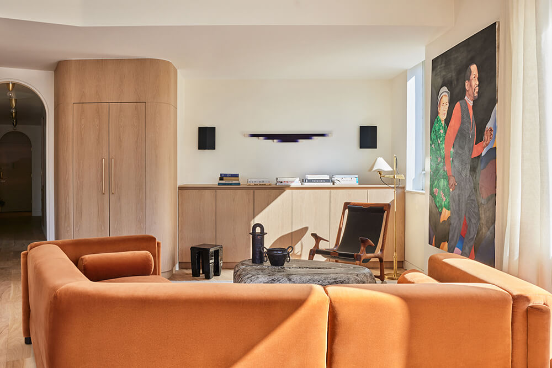
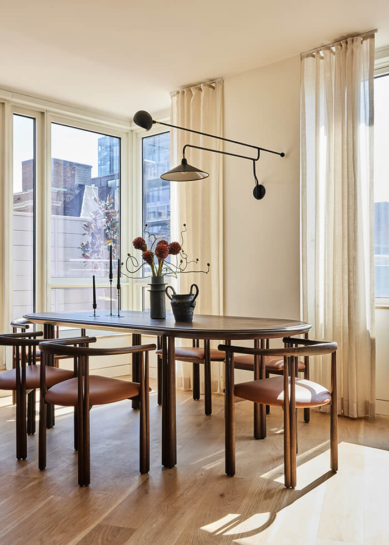
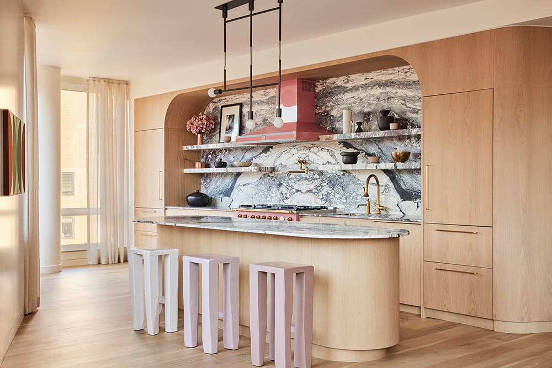
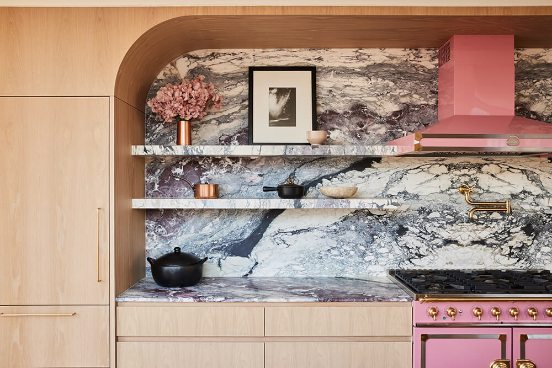
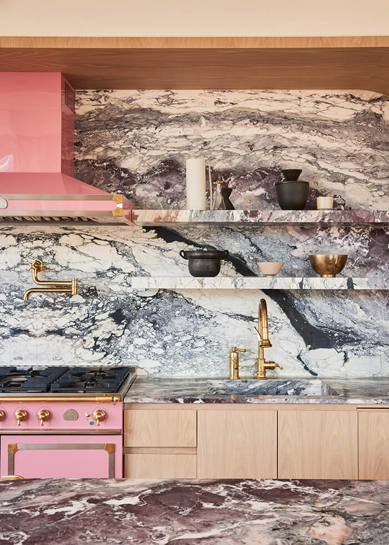
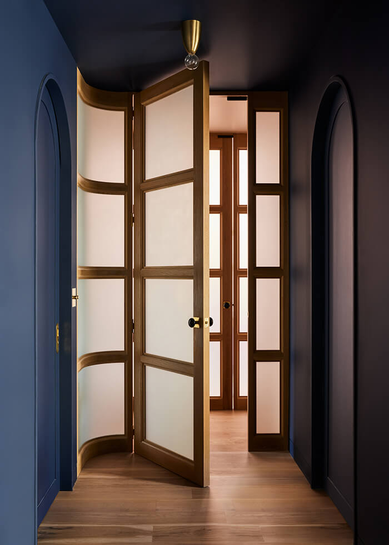
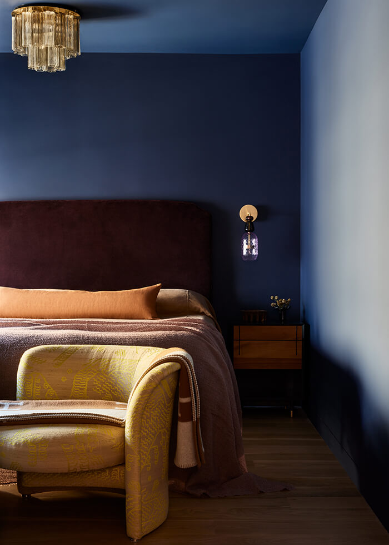
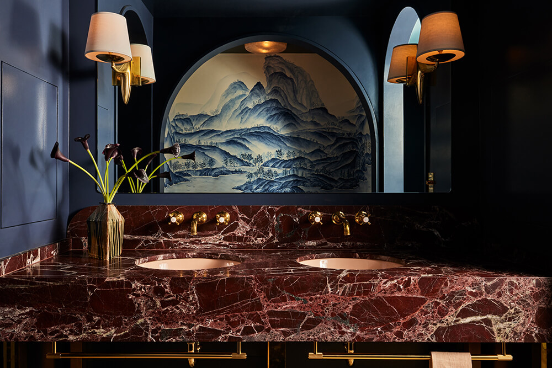
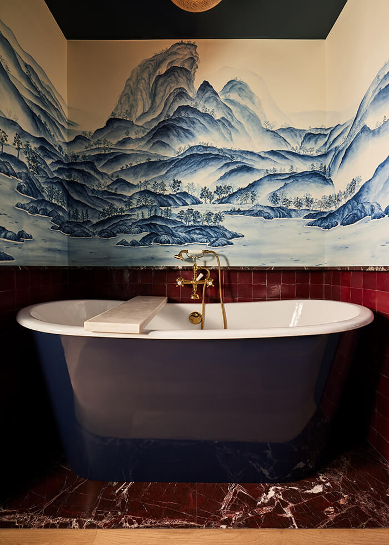
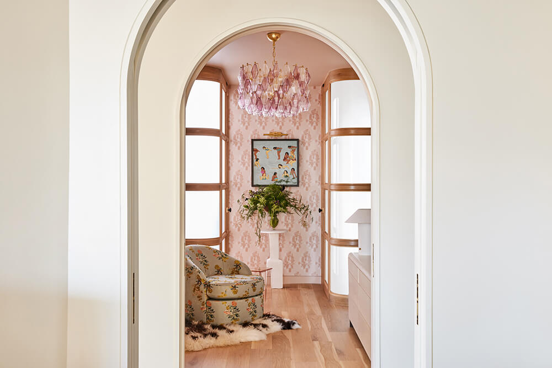
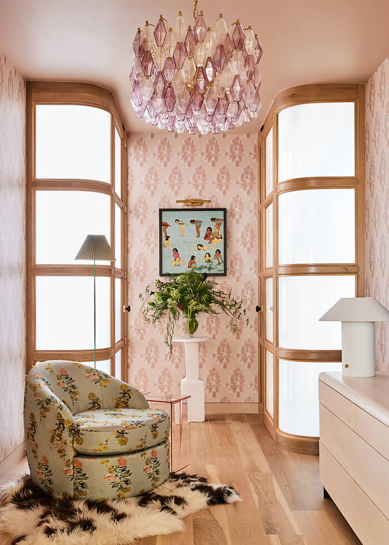
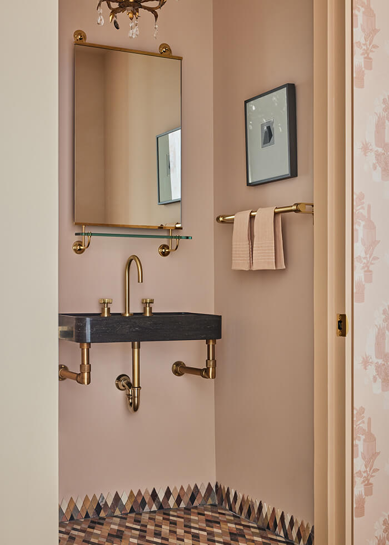
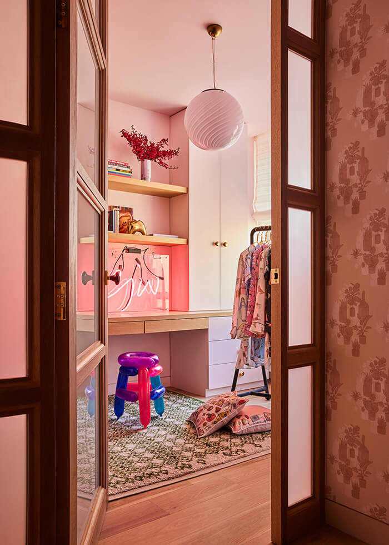
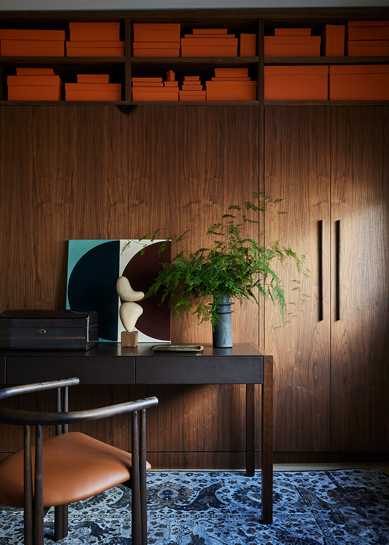
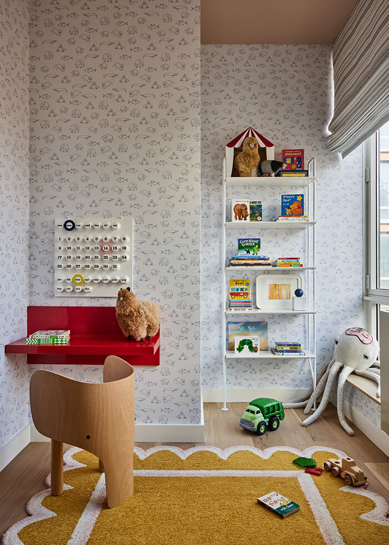
An elegant ease
Posted on Wed, 29 Mar 2023 by midcenturyjo
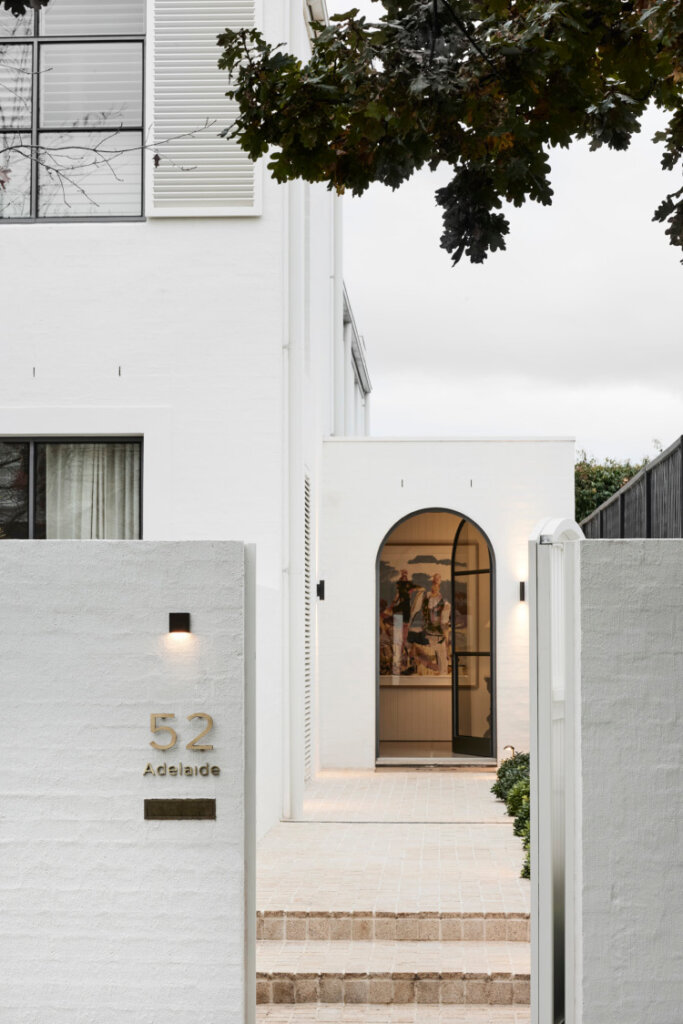
“Experience
An awareness of the effect architecture and landscape have on one’s state of mind.
Materials
The use of handmade materials and building forms that will improve with age.
Landscape
A strong connection to landscape which allows spatial continuity between internal and external areas – both visually and physically.”
But most of all an easy elegance, a quiet sophistication. Parrilla House by Powell & Glenn.
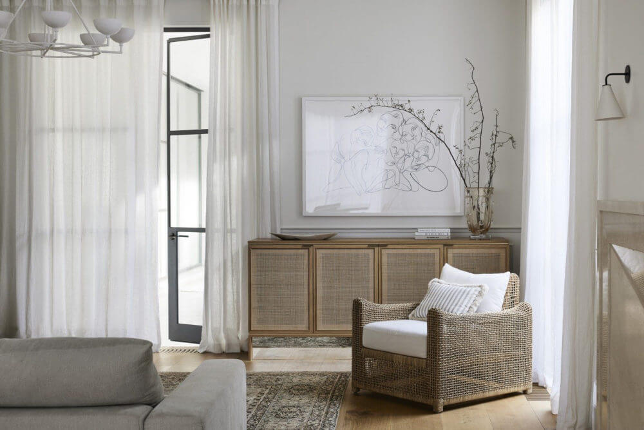
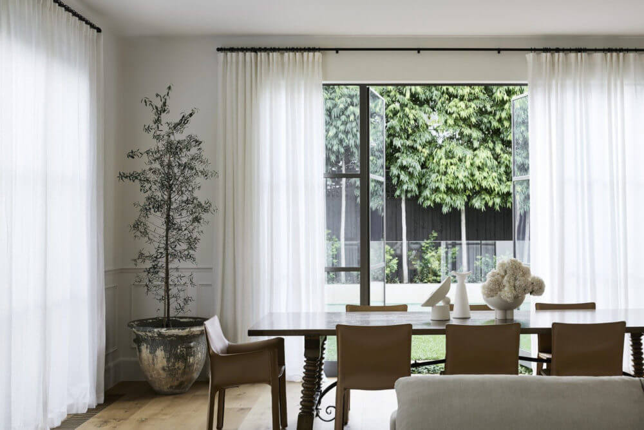
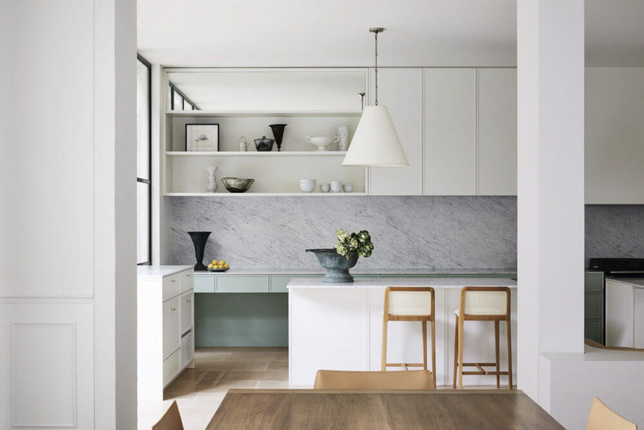
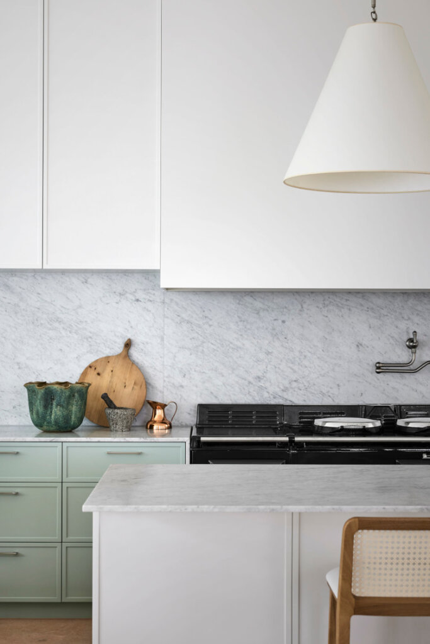
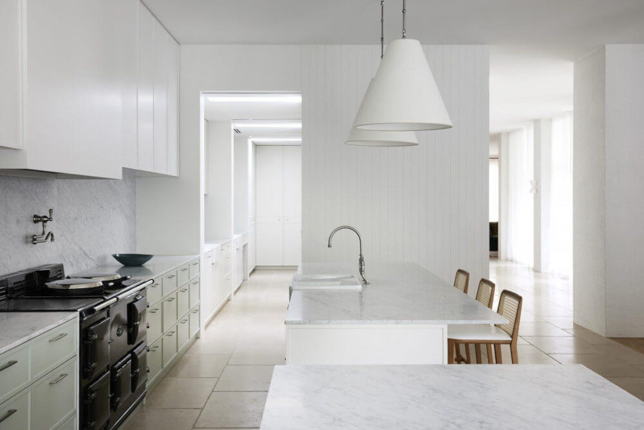
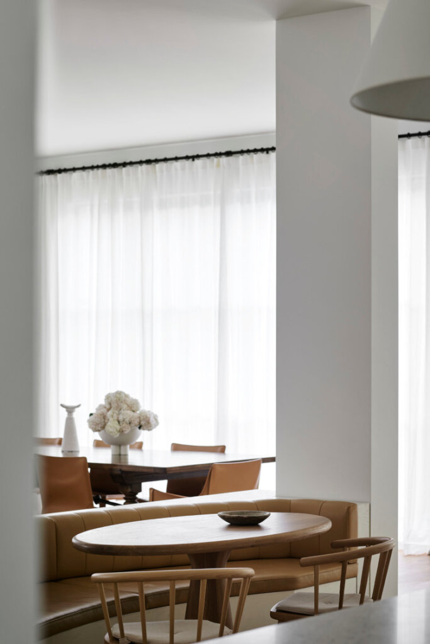
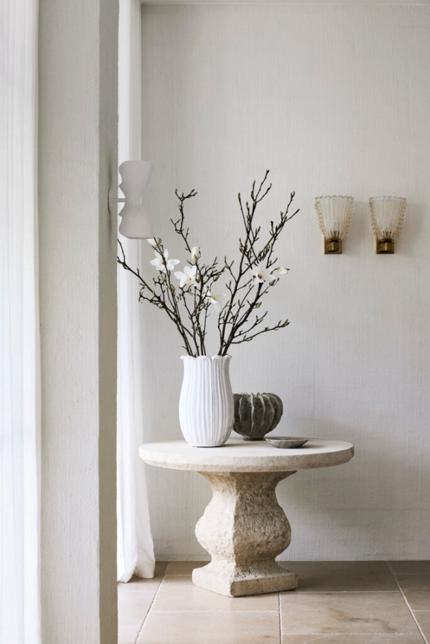
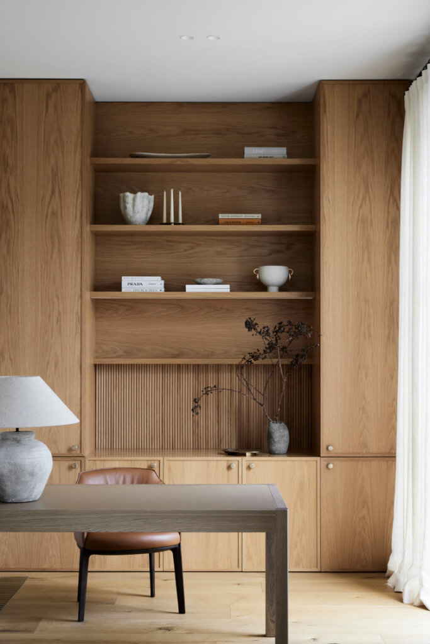
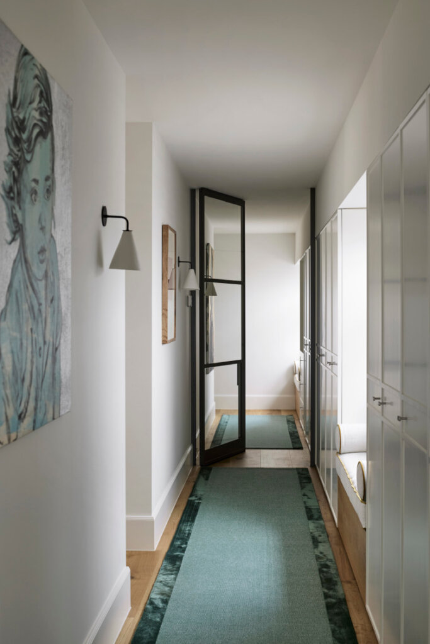
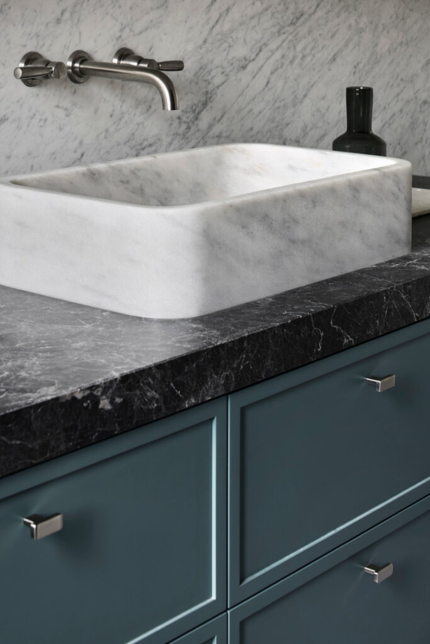
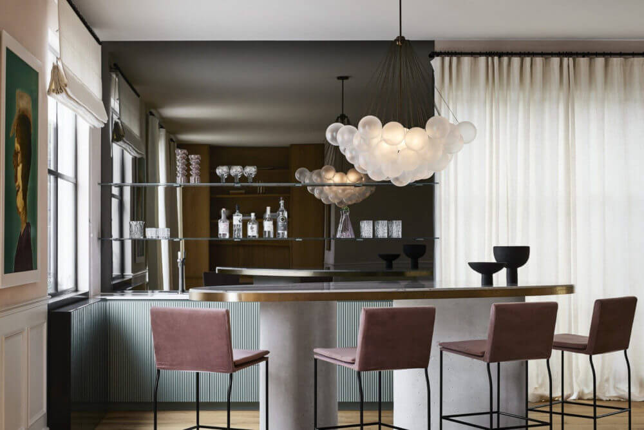
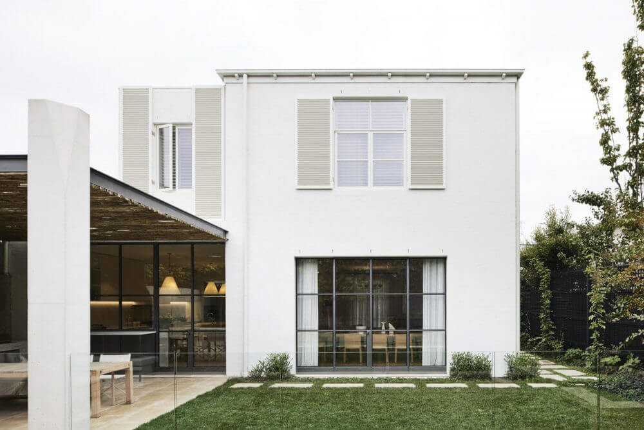
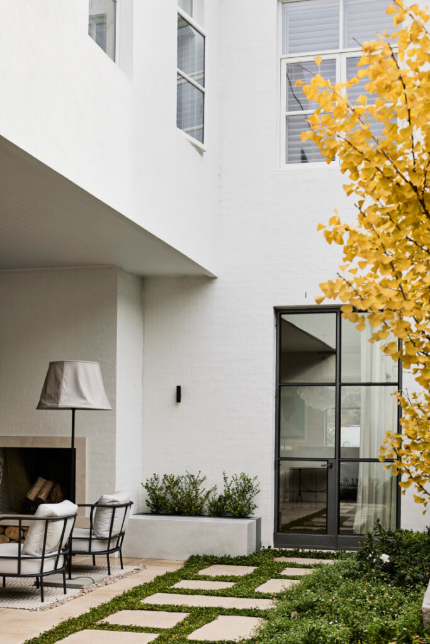
Photography by Sharyn Cairns
Mid-century Modern
Posted on Mon, 27 Mar 2023 by midcenturyjo
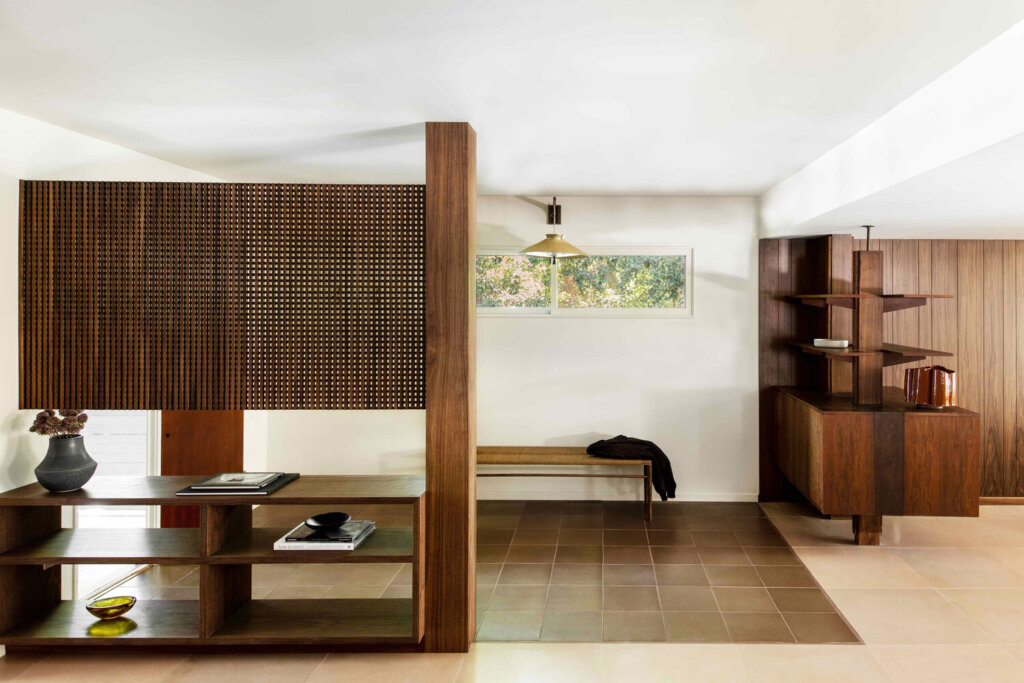
“When Corinne’s client purchased this home, it was untouched besides a thoughtful renovation in 1965 by architect, Gilbert Leong. The brief given by her design savvy musician client was that he desired the soul of the home to stay intact but wanted the amenities and finishes to be updated. This project was a true example of how Corinne prefers to approach a renovation; the architecture of the home along with the client’s input guides the creative process. As a result of this simple brief and a very successful collaboration, this 2900 square foot midcentury home received an extensive and collaborative remodel.”
Mid-century modern with honed concrete, handmade tiles and walnut layered with vintage and bespoke furniture. 1952 Midcentury by Santa Barbara-based Corrine Mathern.
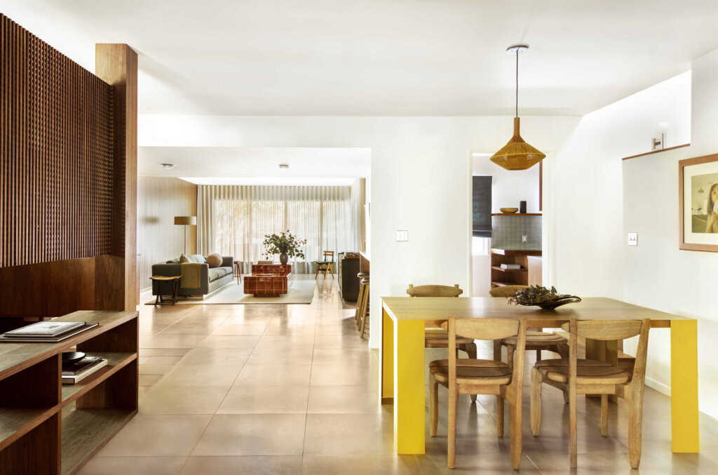
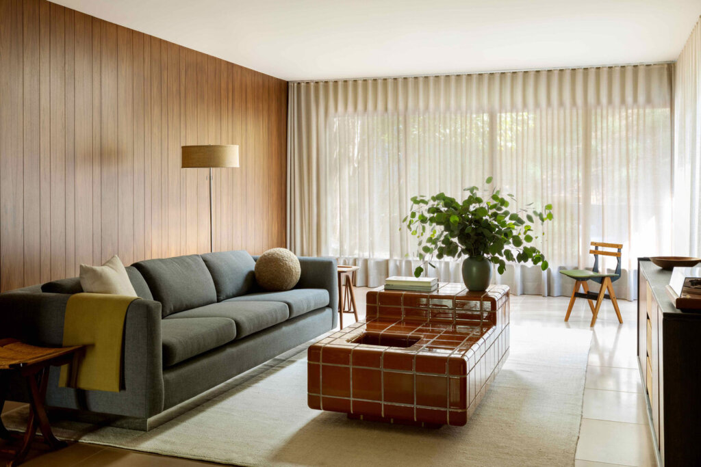
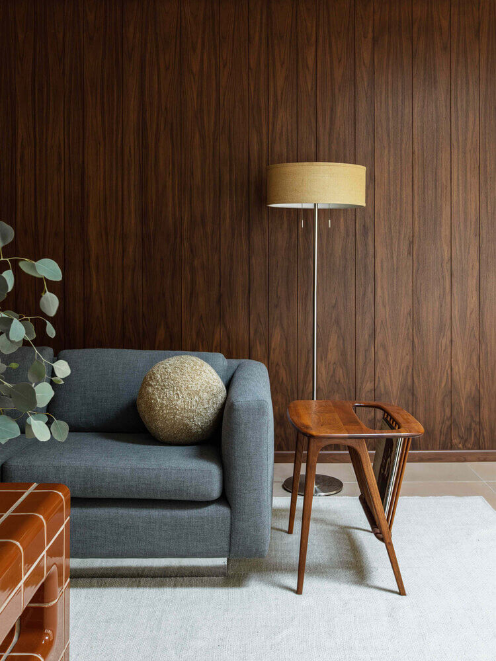
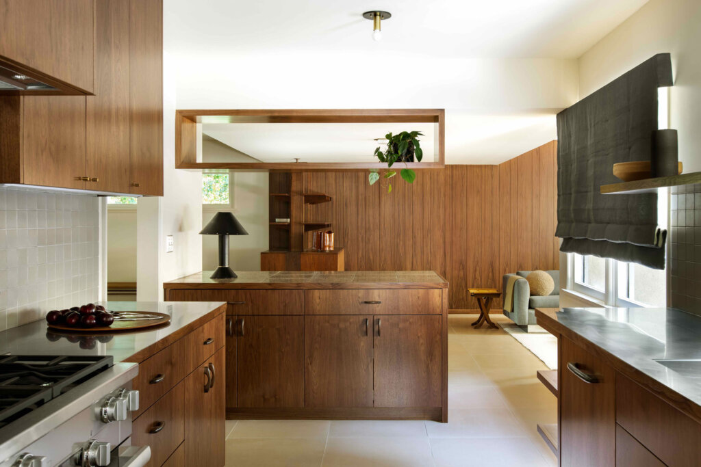
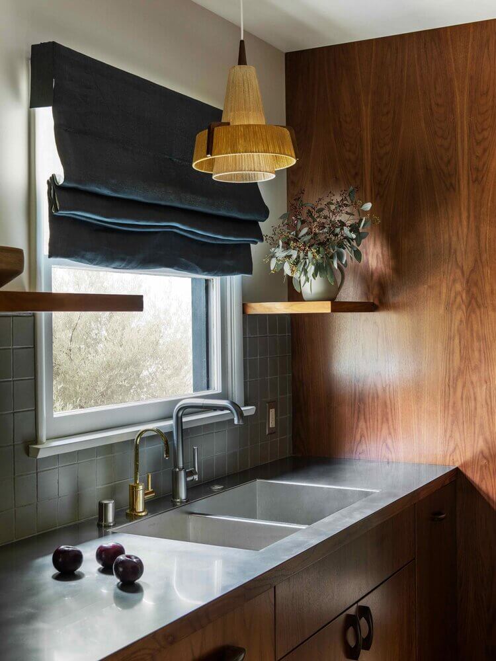
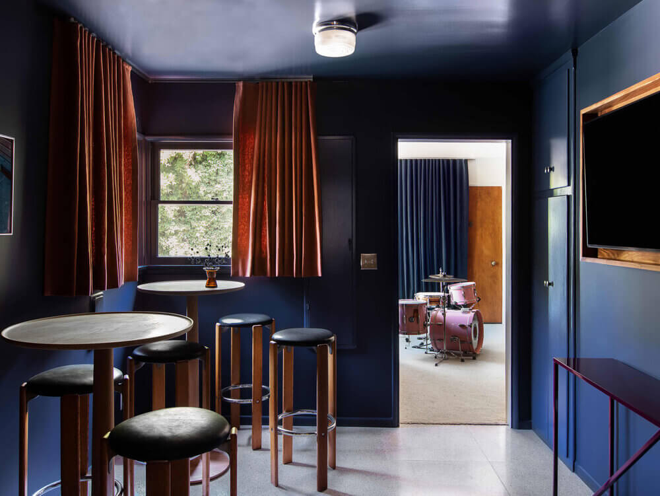
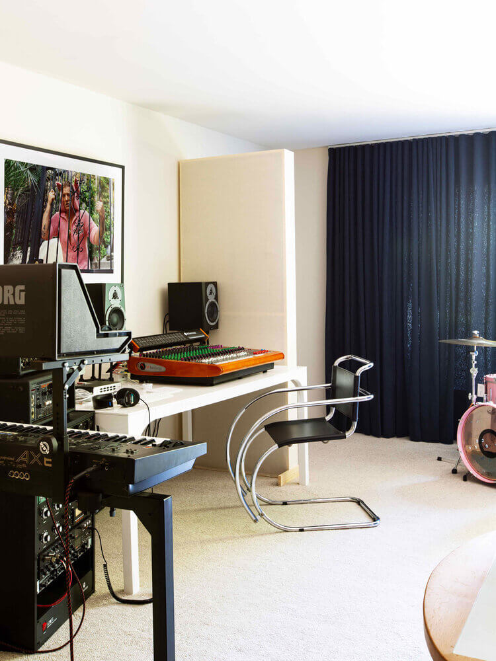
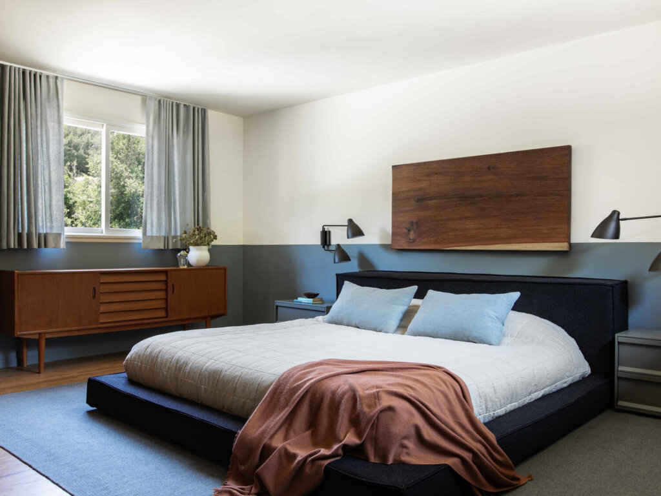
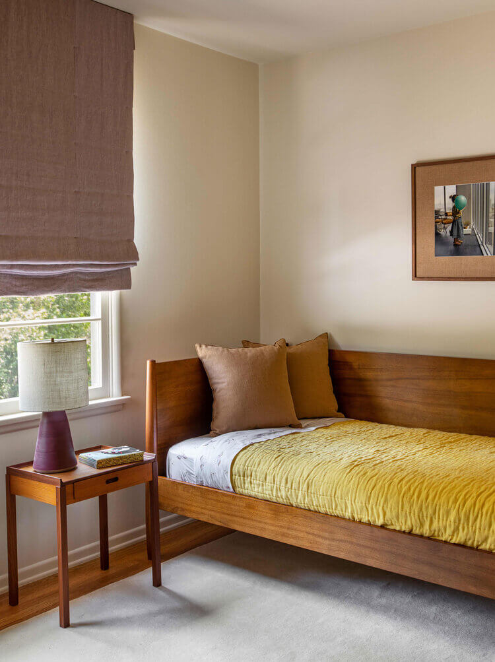
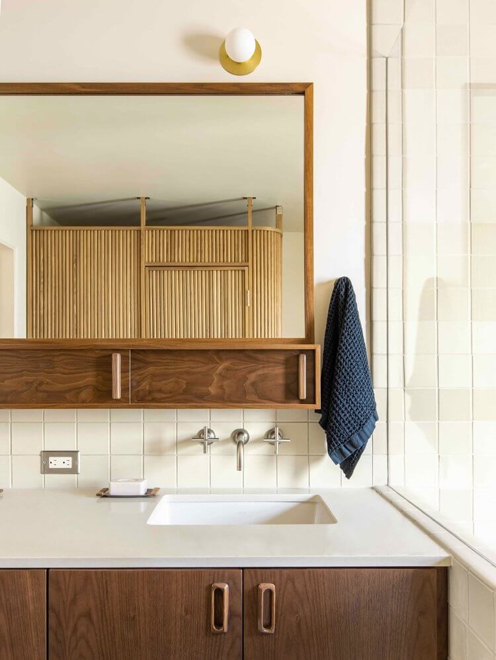
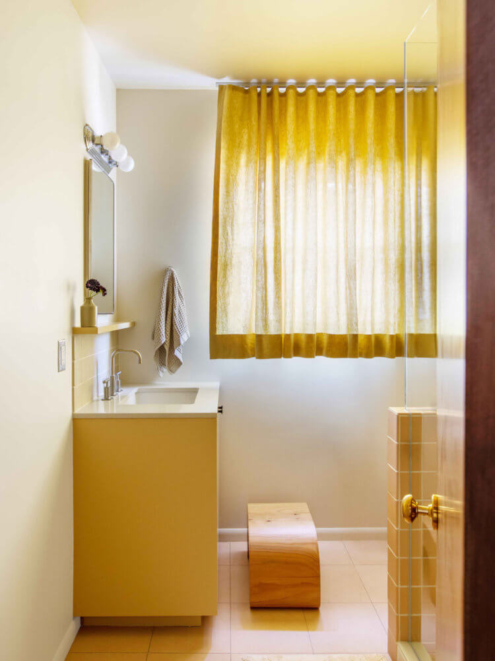
Photography by Laure Joliet.
Working on a Saturday
Posted on Sat, 25 Mar 2023 by midcenturyjo
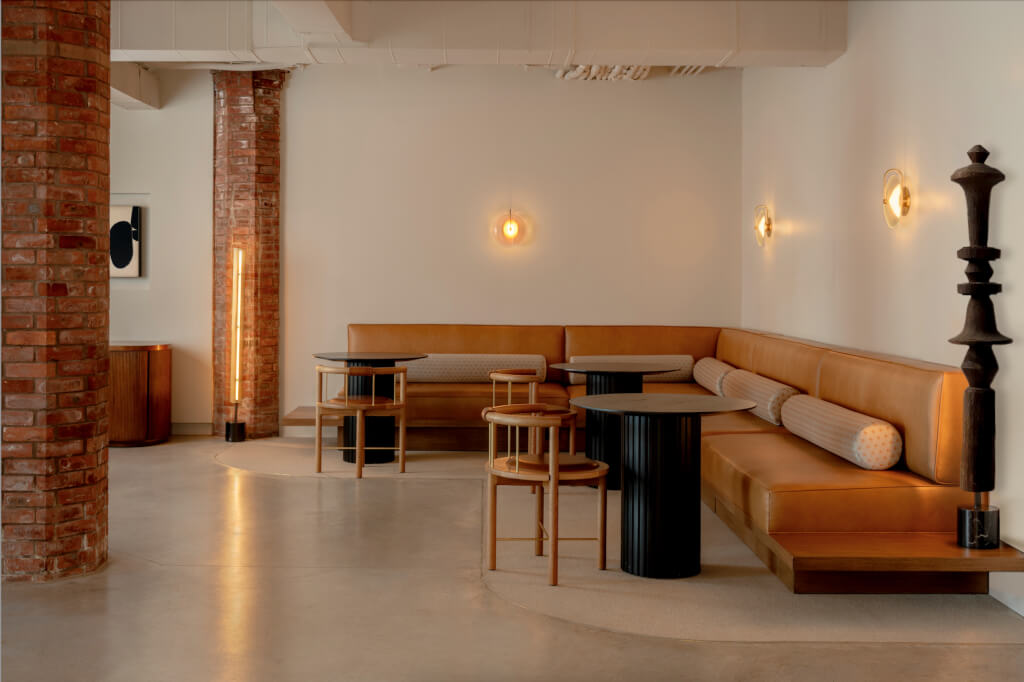
It’s like I say week in week out. If you have to drag yourself into work on a weekend it helps if it’s somewhere stylish. The Brooklyn office by SELLA.
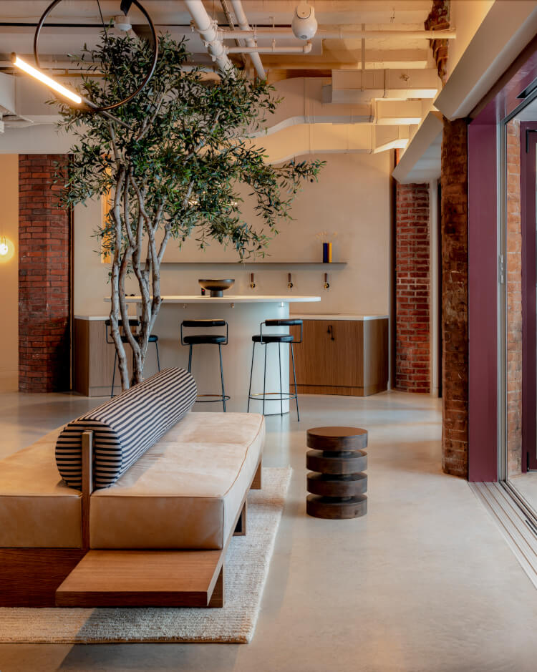
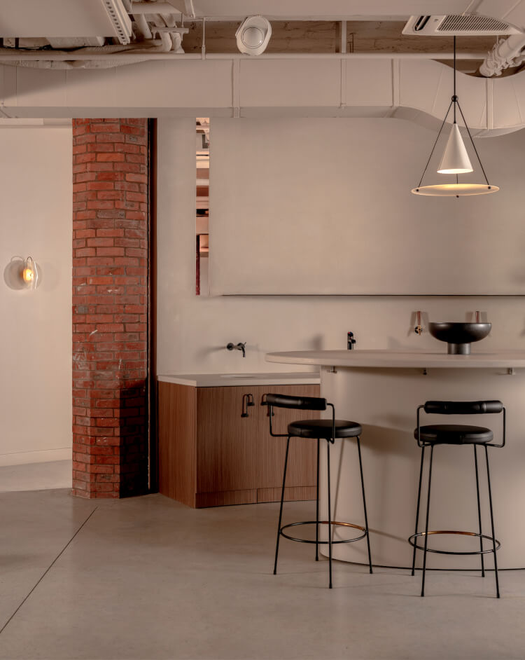
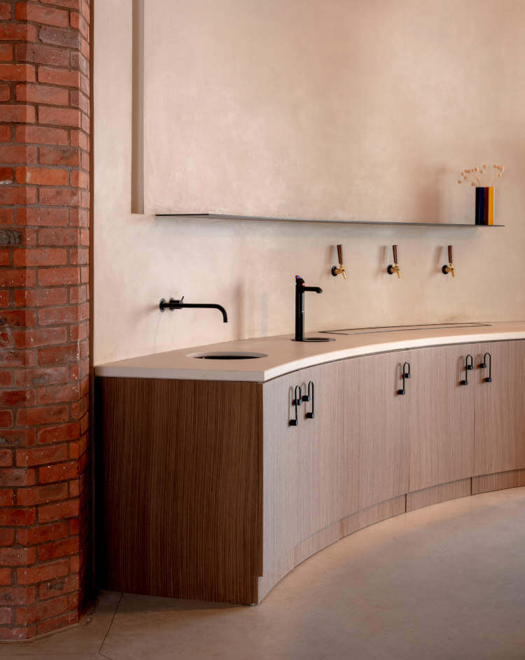
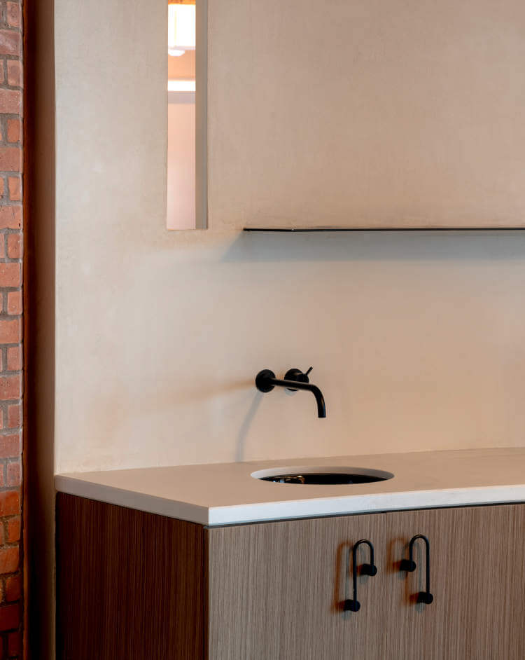
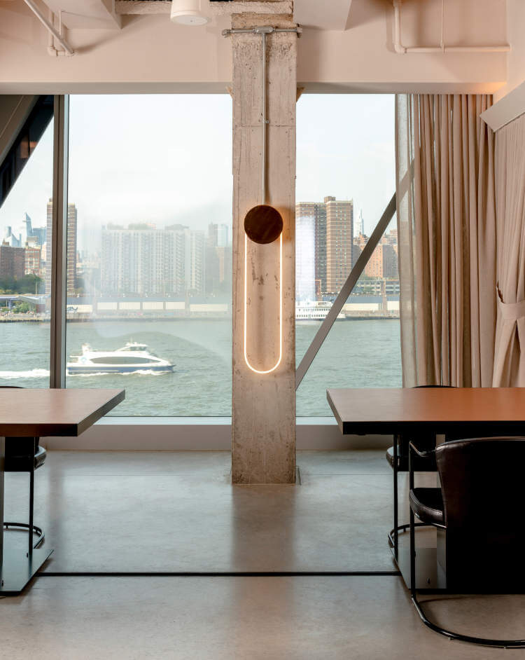
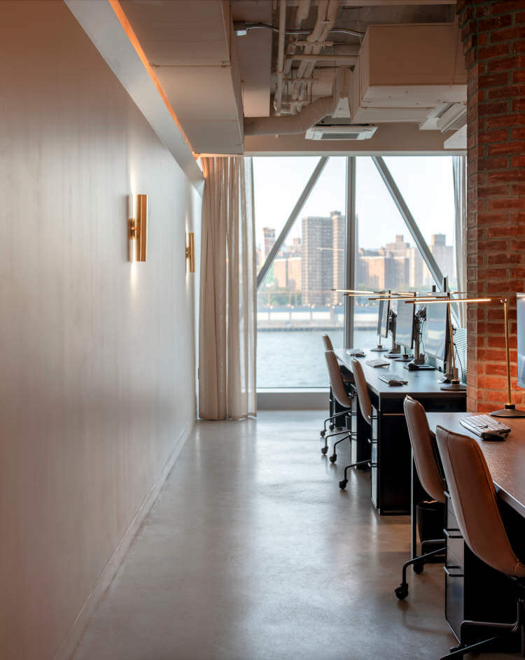
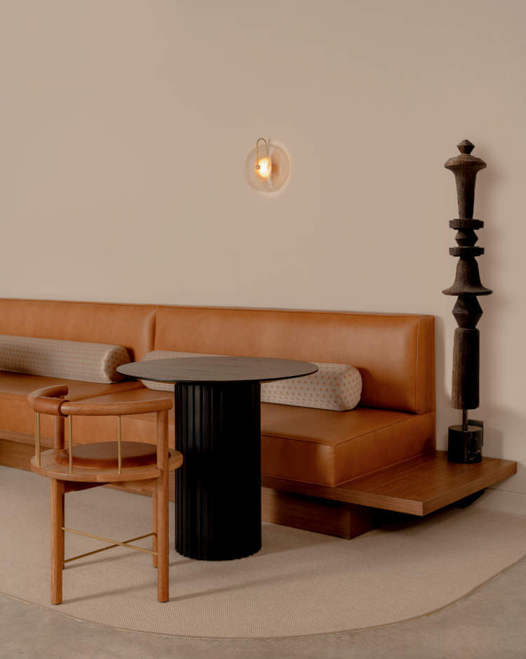
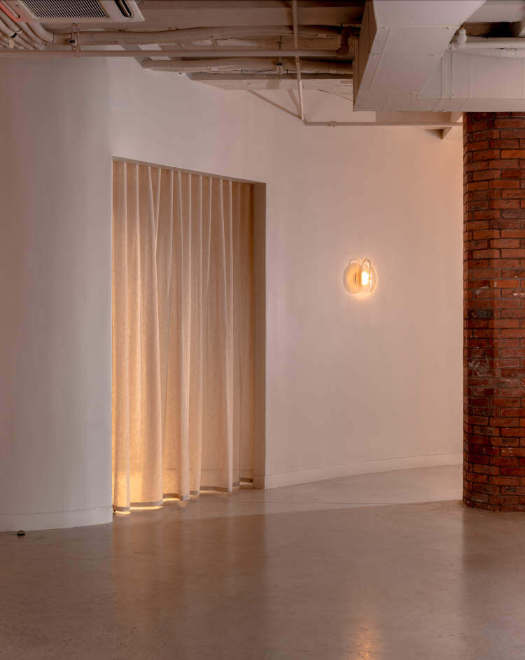
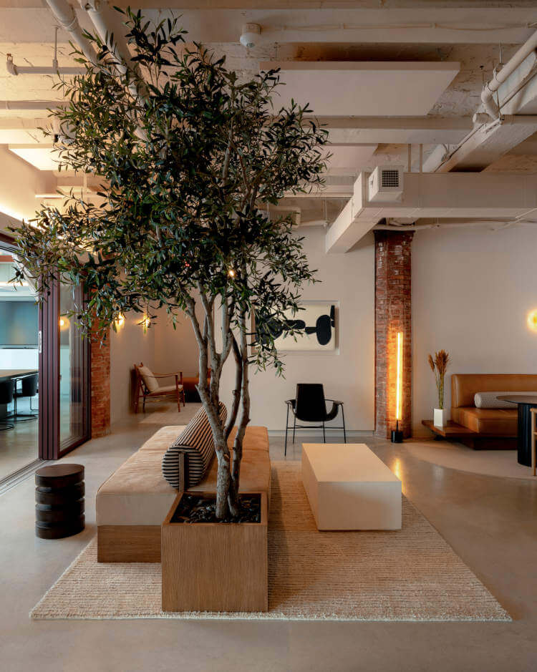
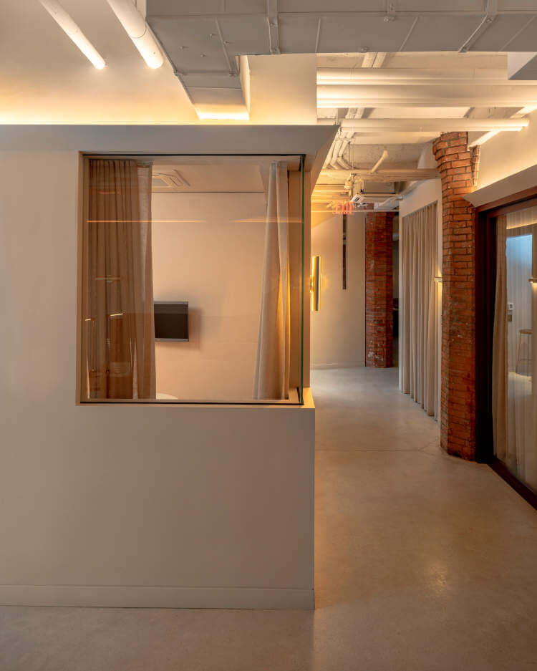
A 1904 California bungalow now a fresh family home
Posted on Thu, 23 Mar 2023 by midcenturyjo
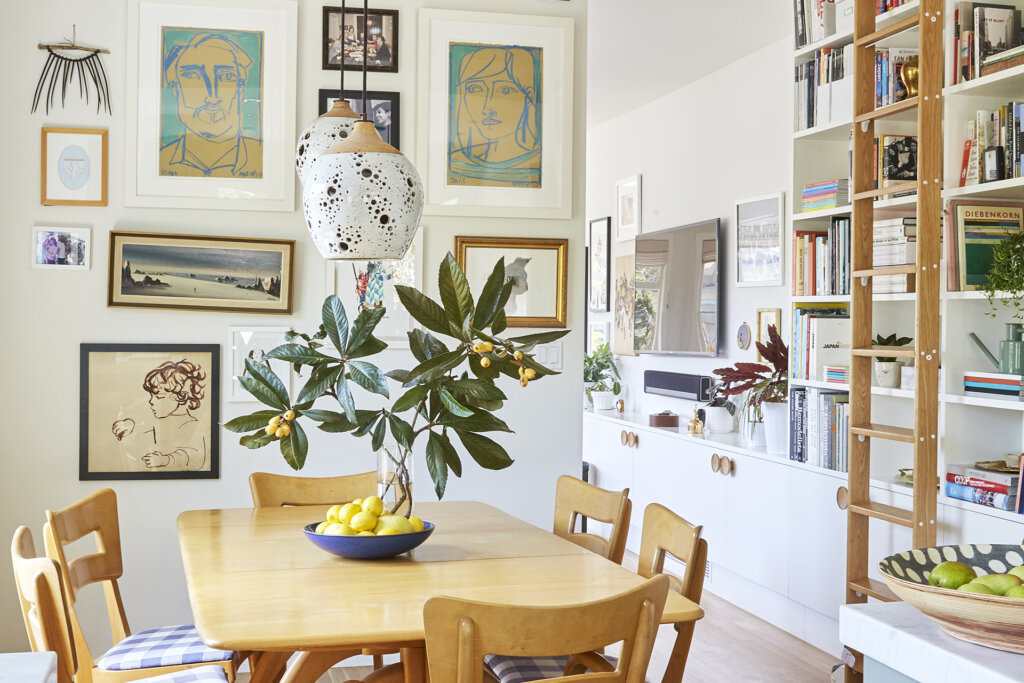
“Our Baxter project was a careful modernization of a 1904 classic California bungalow. Ceramics, matte finishes, natural materials and uncovering of expansive views drove the design. A central artery of millwork allowed us to create generous storage where it had previously been lacking. A custom bookshelf climbs two stories to house an extensive literature collection. The kitchen and closets were designed for ease of use and hiding of clutter. The light fixtures were hand made by local ceramic artist Heather Levine.”
A fun and fresh family home with tons of storage and bags of style. Baxter House by Emily Farnham Architecture.
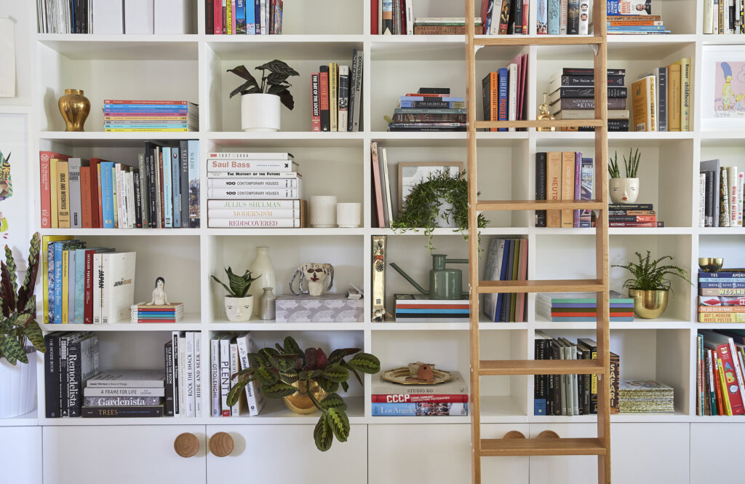
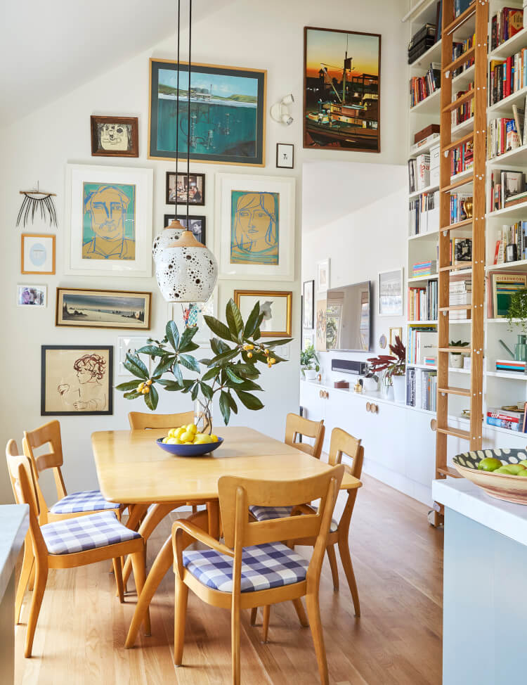
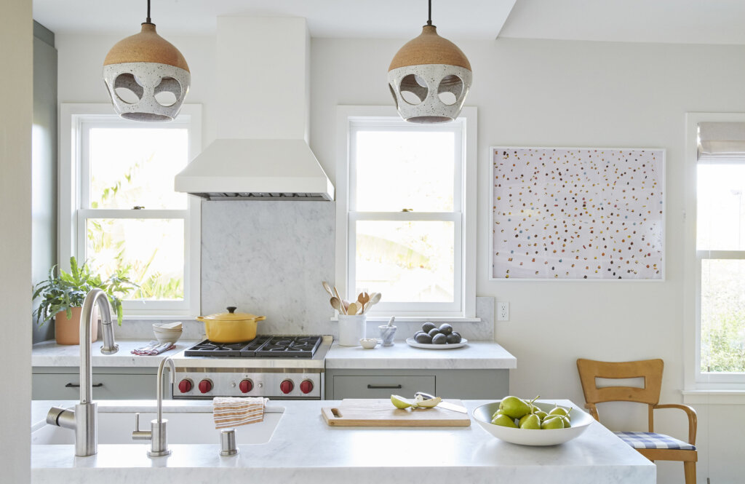
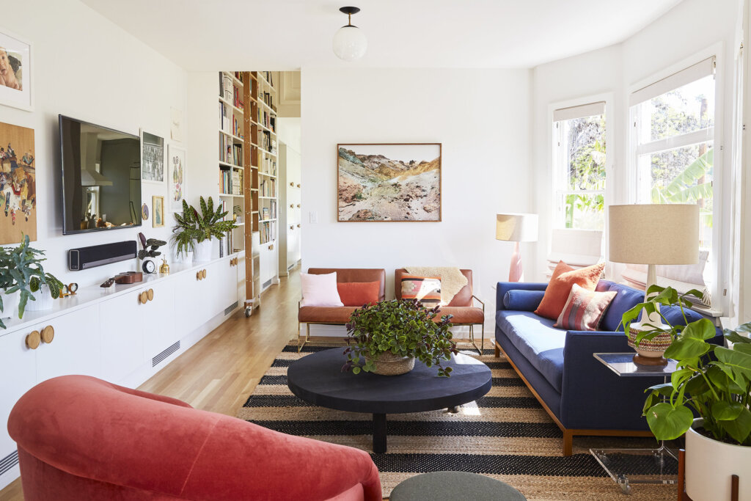
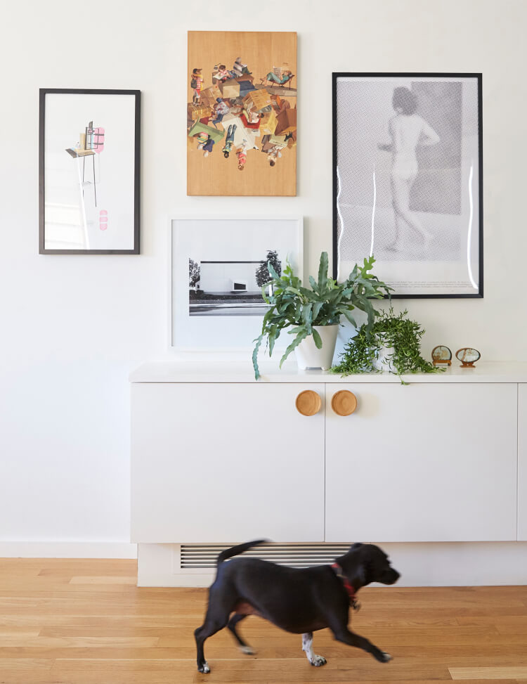
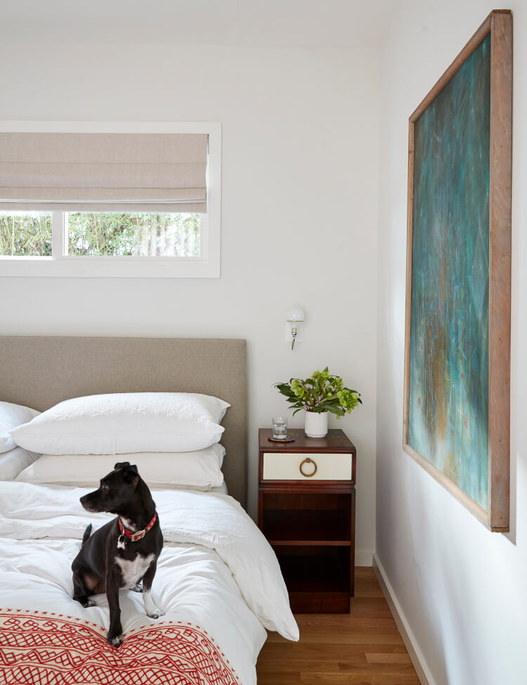
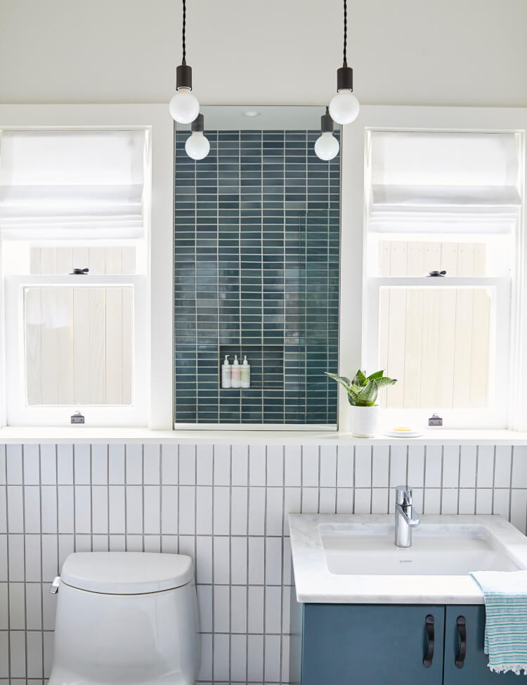
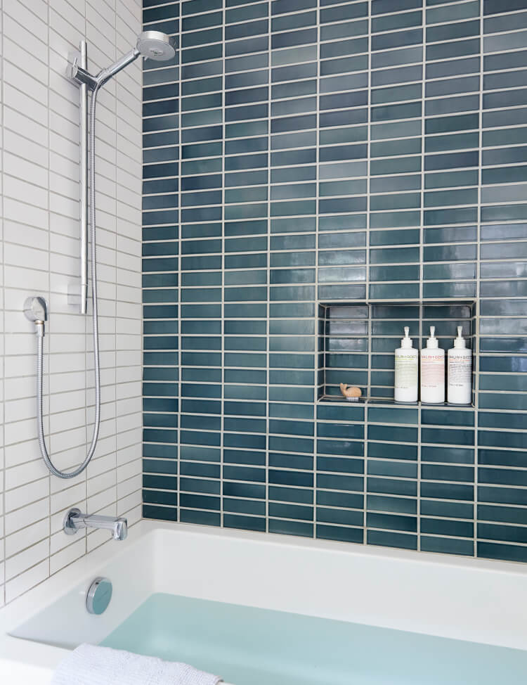
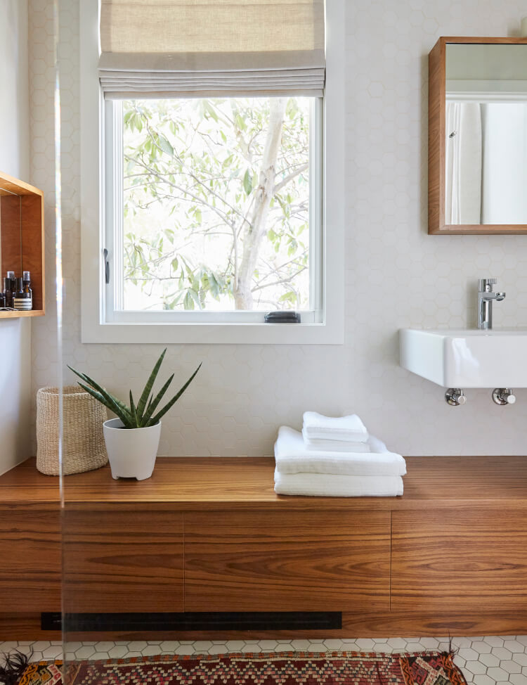
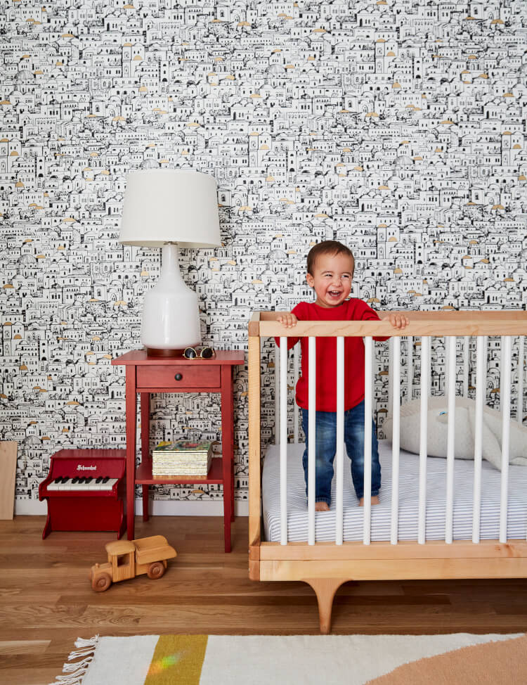
Photography by Trevor Smith

