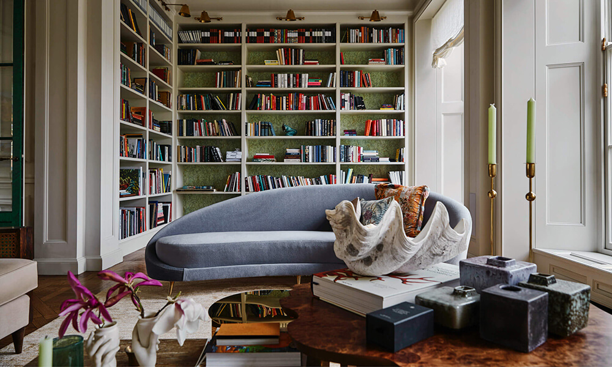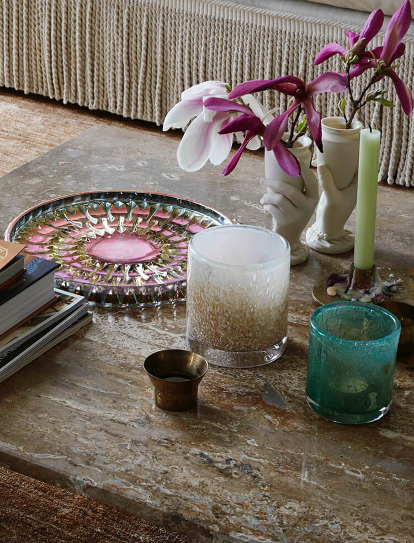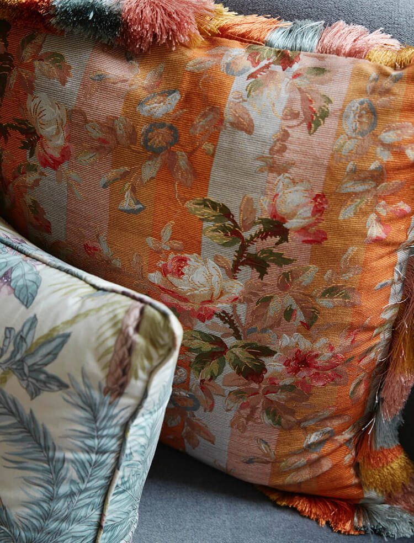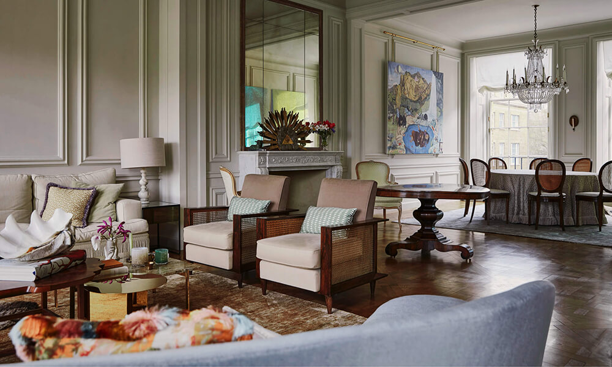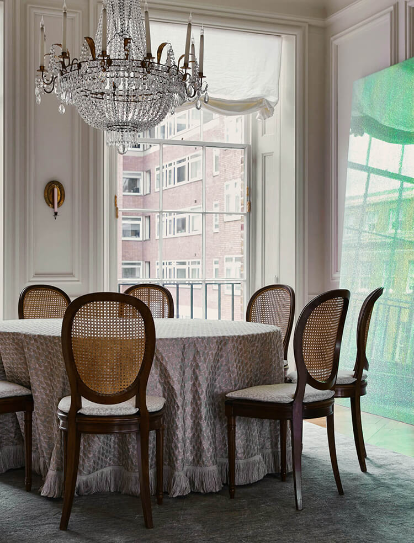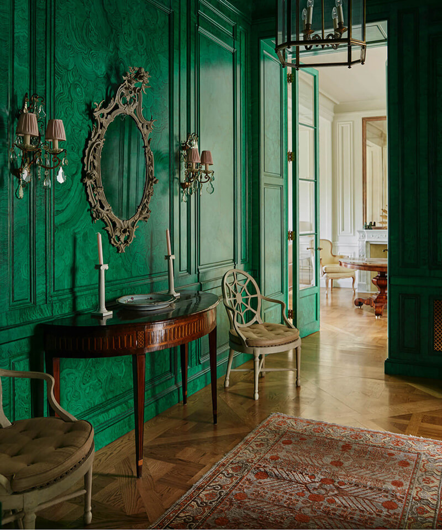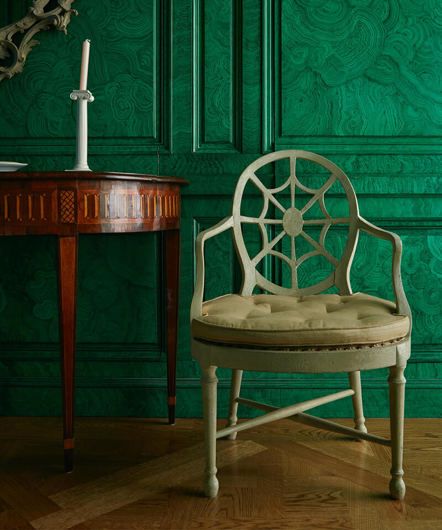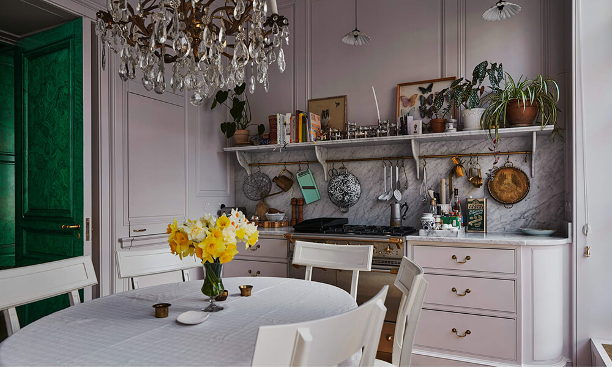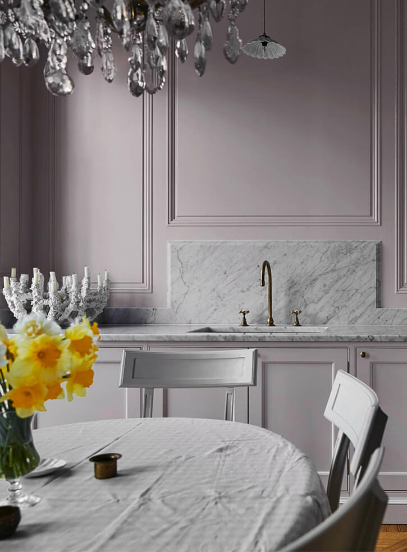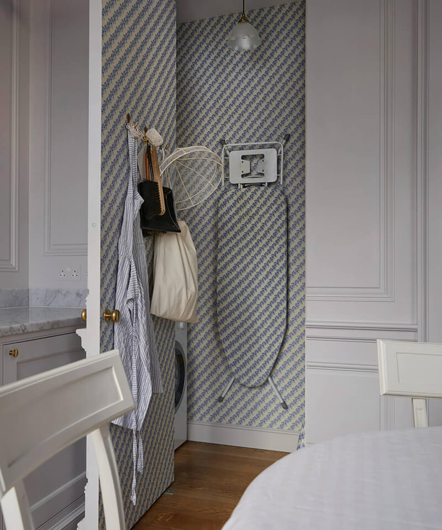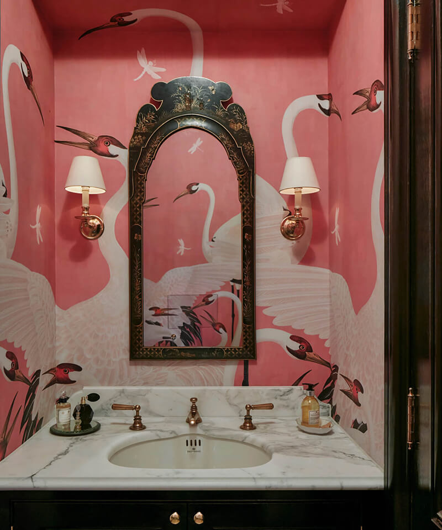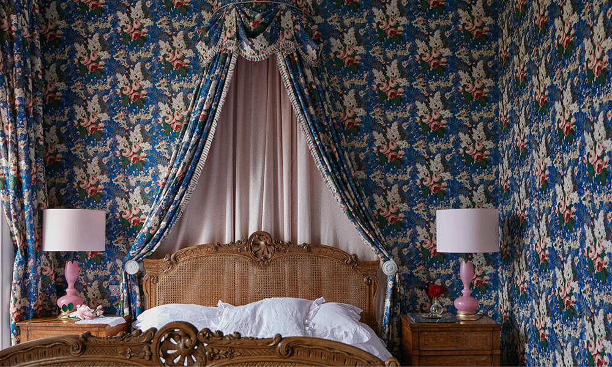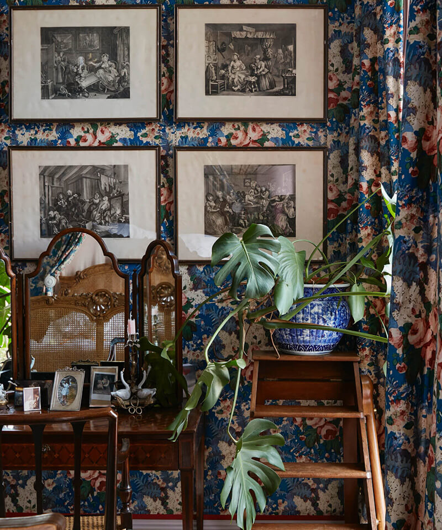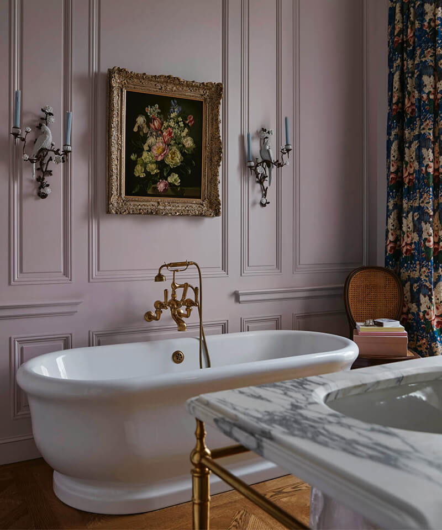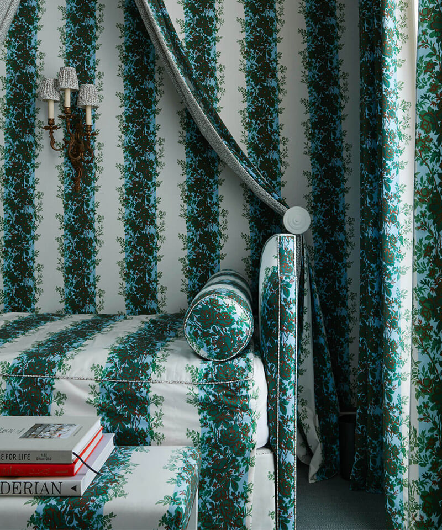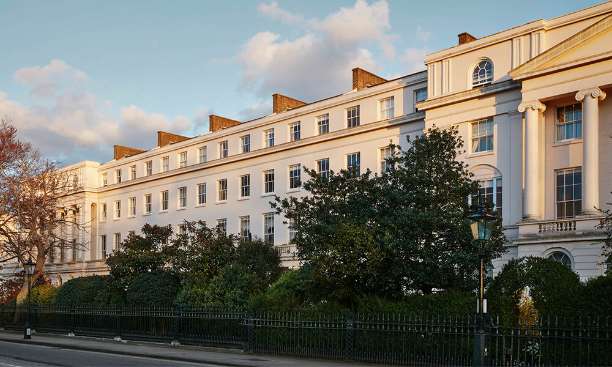Displaying posts labeled "Laundry"
L.A. French Eclectic
Posted on Wed, 6 Dec 2023 by midcenturyjo
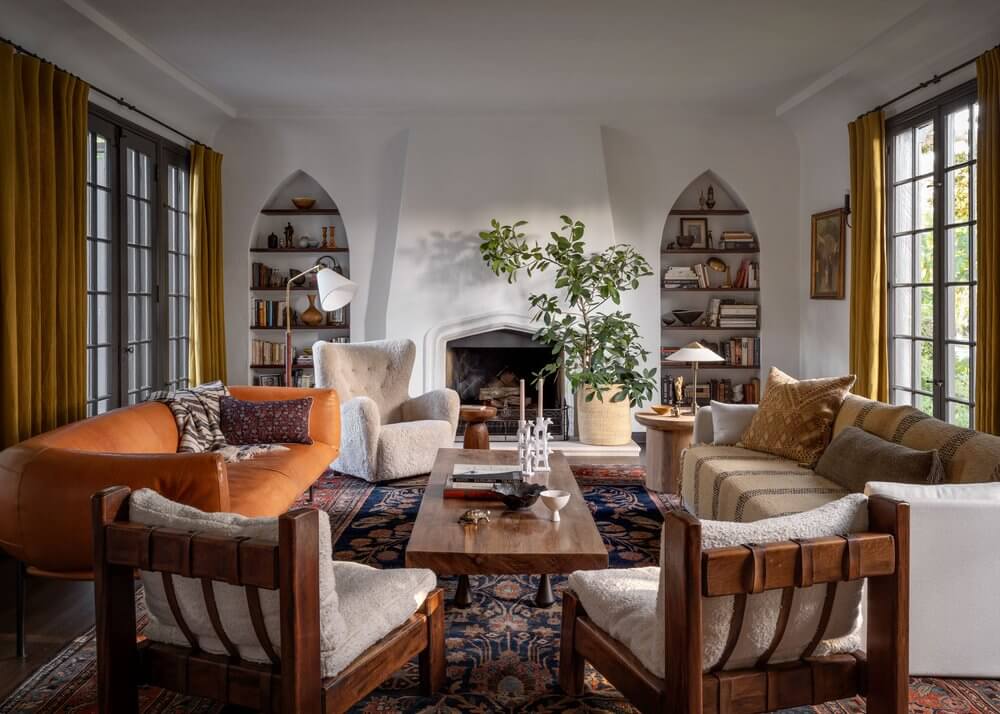
Built in 1924 this Los Angeles house embodies French Eclectic style, popular post-WWI with returned soldiers. Influenced by Normandy architecture, it showcases steep roofs, casement windows, French doors and a mix of timber and stucco. Interior designs would often blend Tudor and Spanish influences. Jessica Helgerson Interior Design redesigned the kitchen and bathrooms, adding a ground-floor guest suite, refreshing and furnishing the house. New features reference the old and the rooms are an eclectic mix of furniture reflecting the family’s lifestyle.
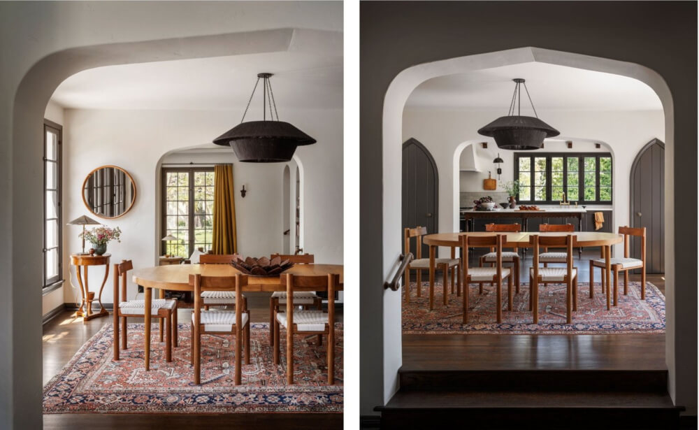
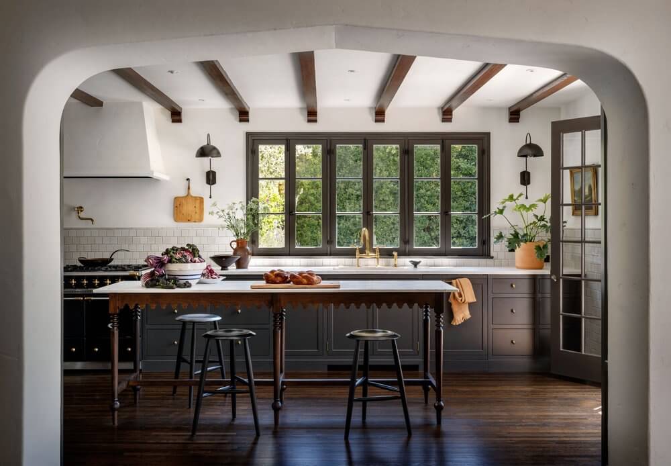
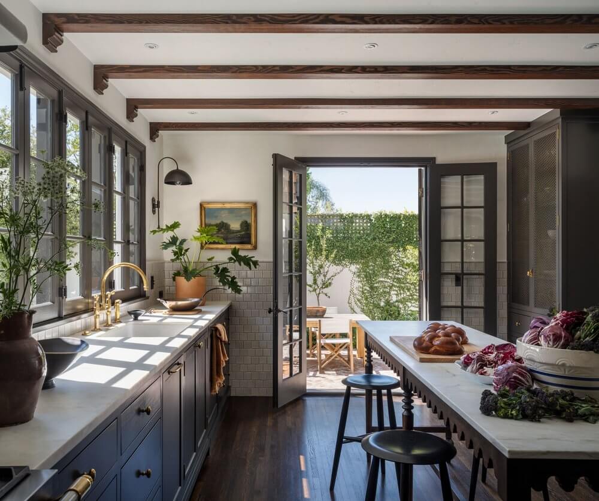
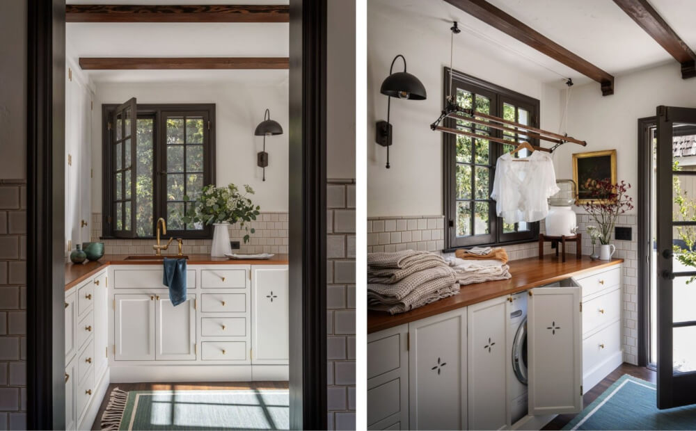
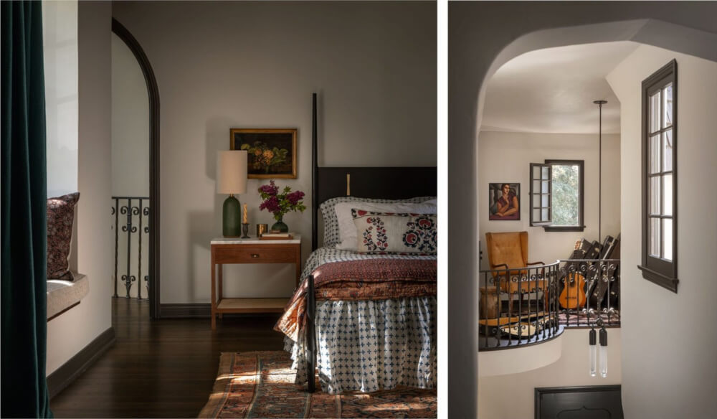
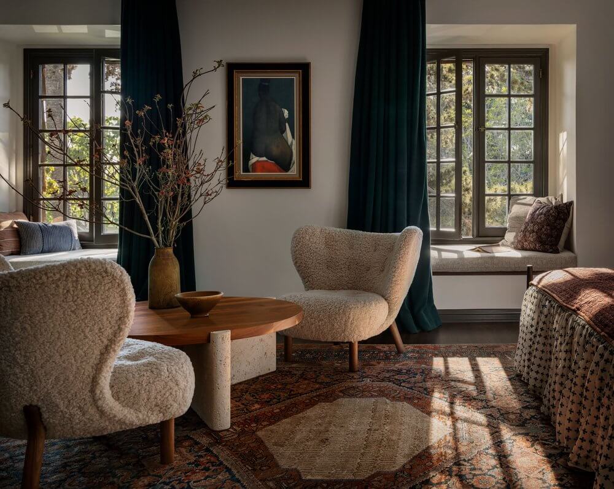
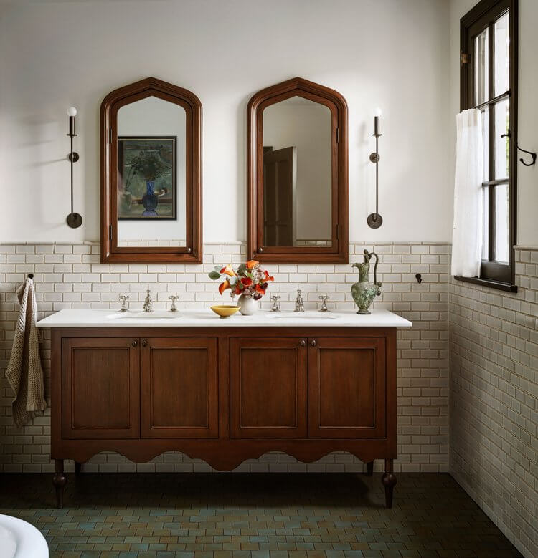
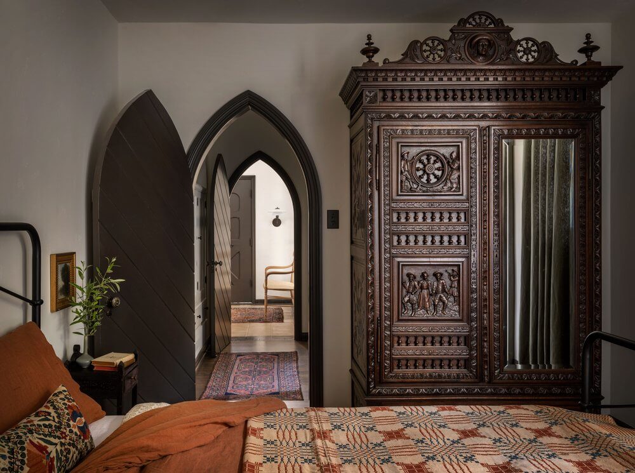
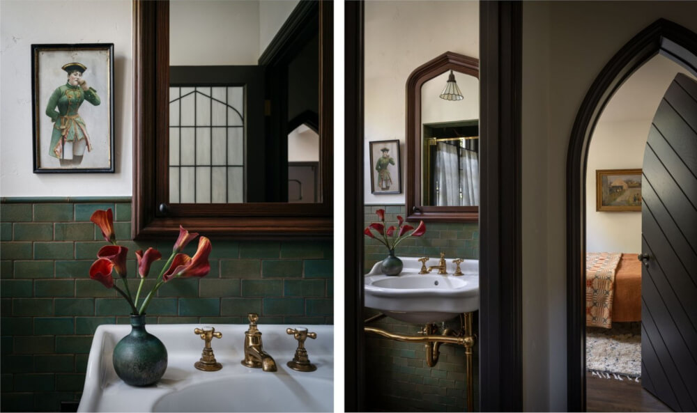
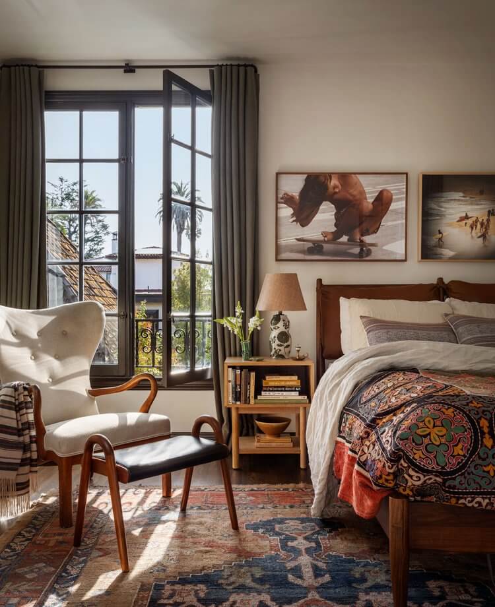
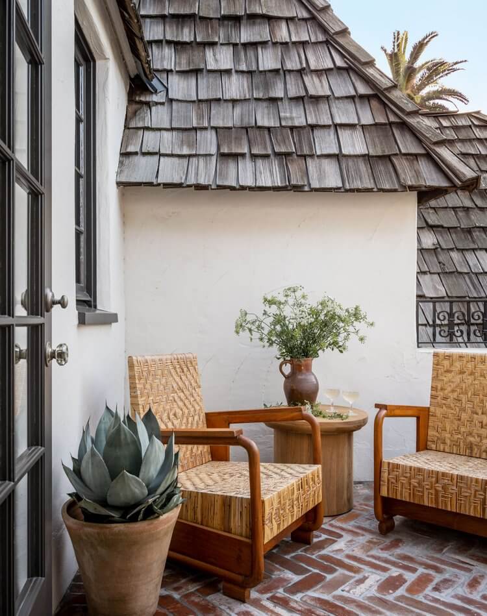
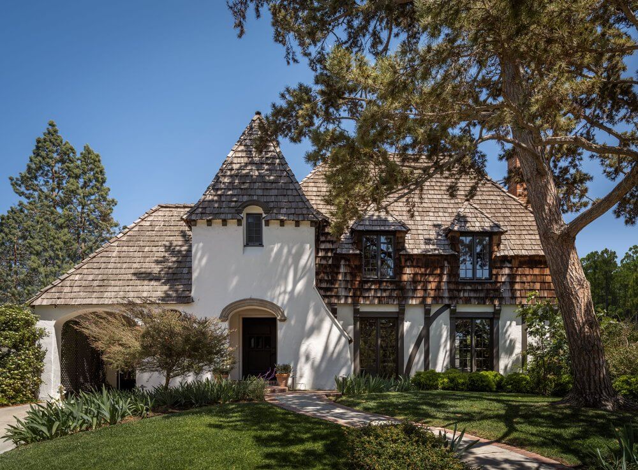
Photography by Aaron Leitz.
Modernizing and adding character to a 1980s home
Posted on Wed, 4 Oct 2023 by KiM
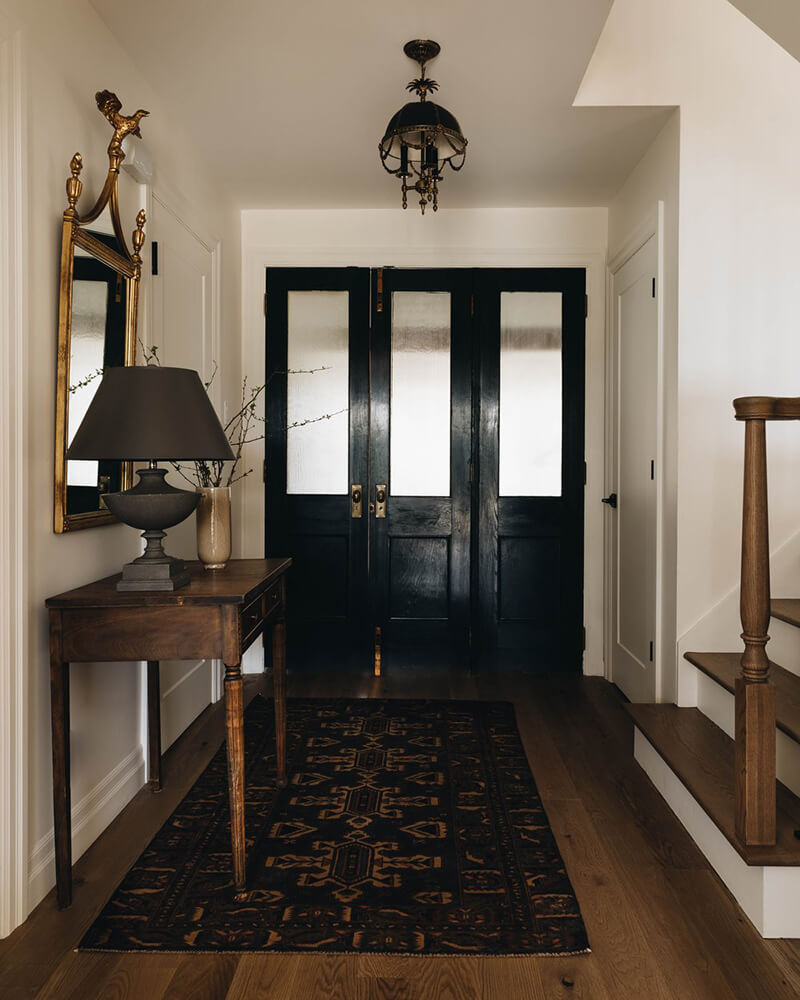
Completely refurbished to accommodate the clients’ family, this typical 1980s home has been modernized to showcase the various vintage pieces amidst a space filled with character, just like its owners. With a strong presence of wood, marble and touches of color, the ambience of each room reflects the Blanc Marine signature as well as the clients’ love of art and antiques, contributing in every way to the unique atmosphere that emanates from this home.
Charlotte-Denys residence designed again by Blanc Marine. I would have never EVER guessed this was a typical boring 1980s home. Lots of dark elements for drama, gold toned woods for some warmth, a sense of calm and old world vibes…I love every element and every inch of this. (Photos: Charles-Olivier Richard)
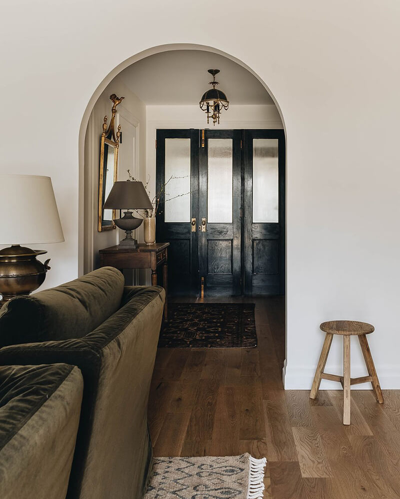
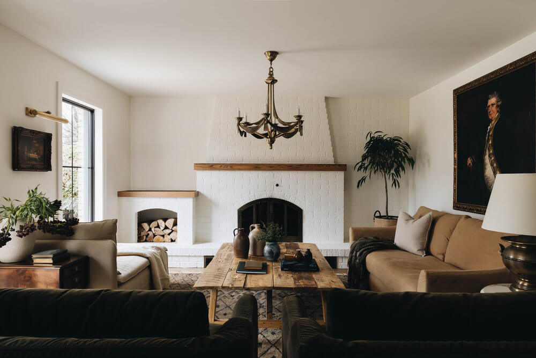
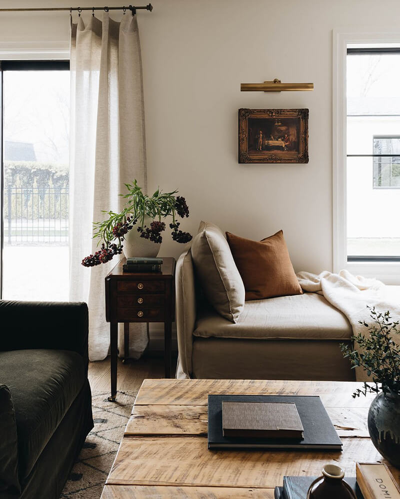
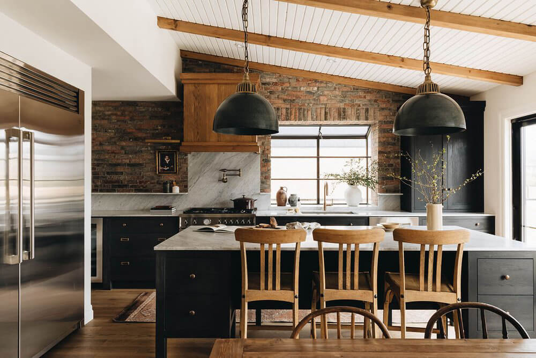
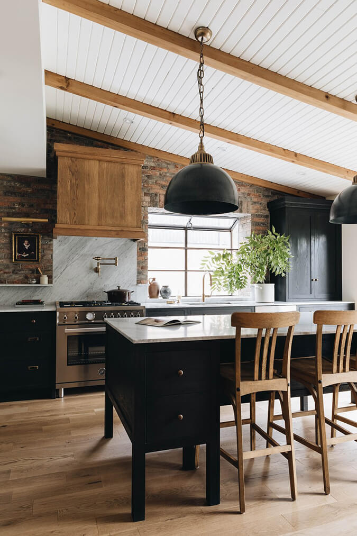
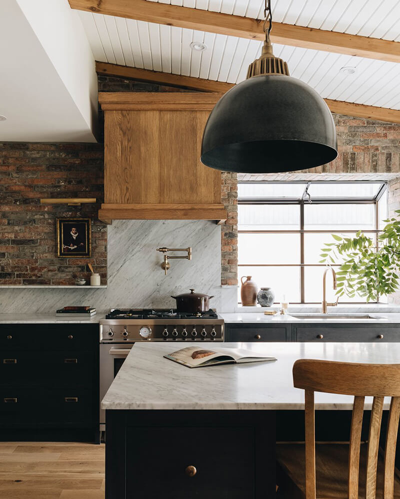
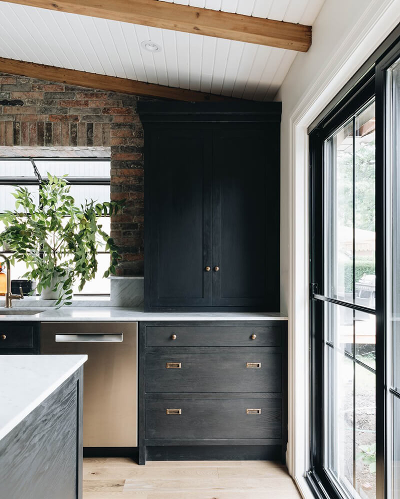
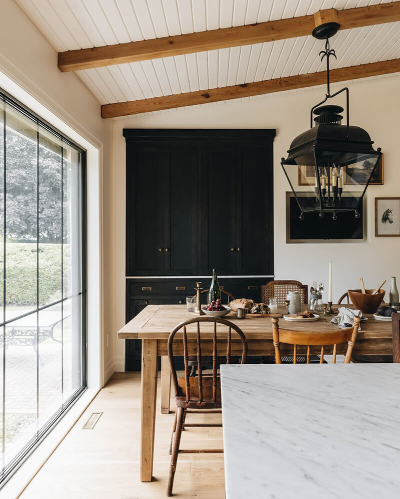
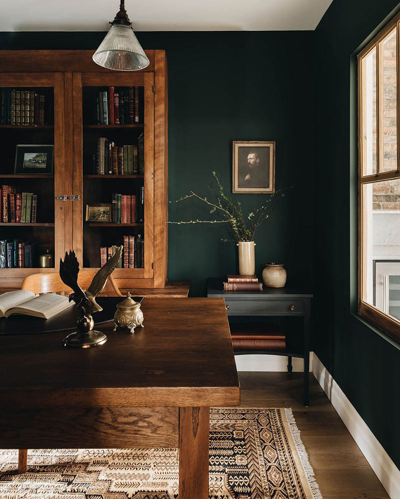
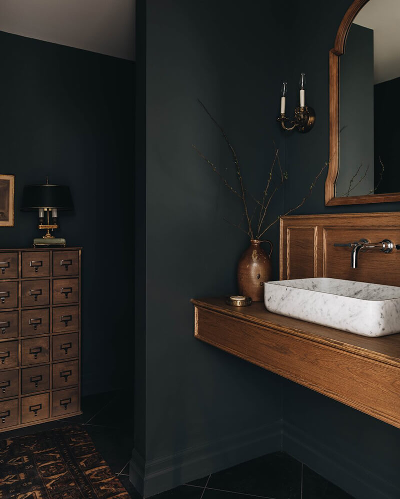
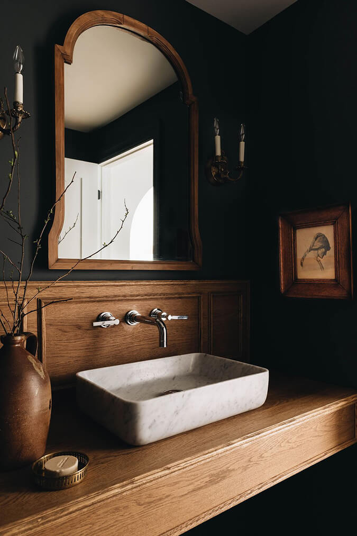
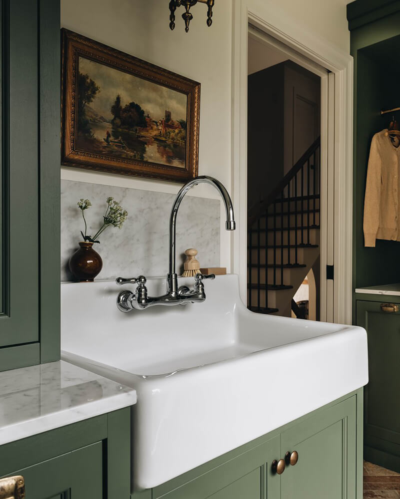
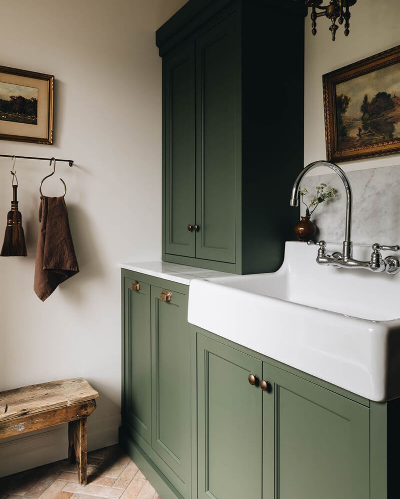
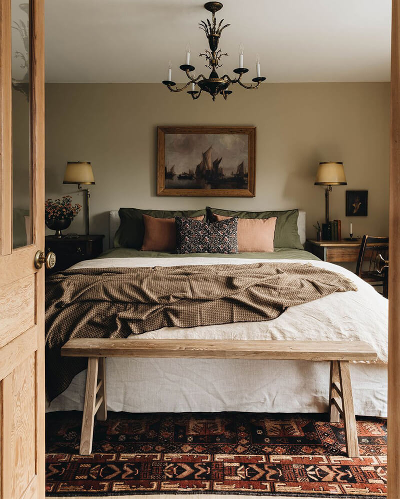
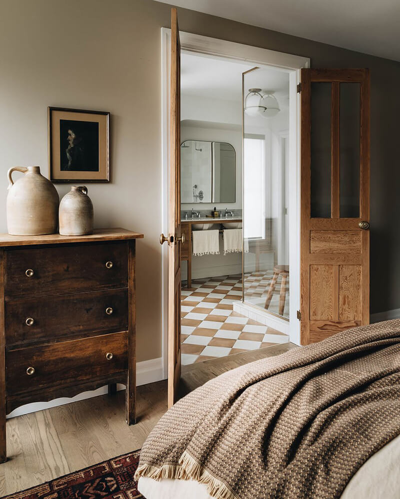
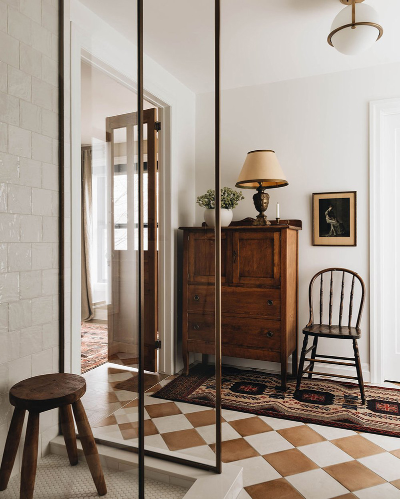
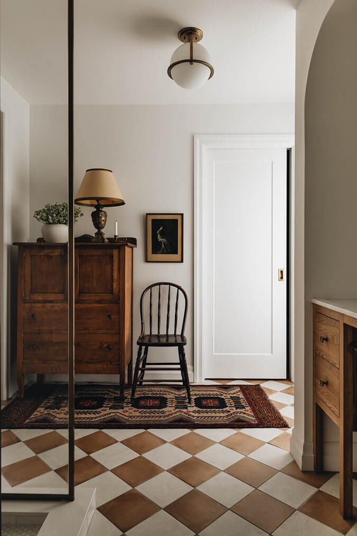
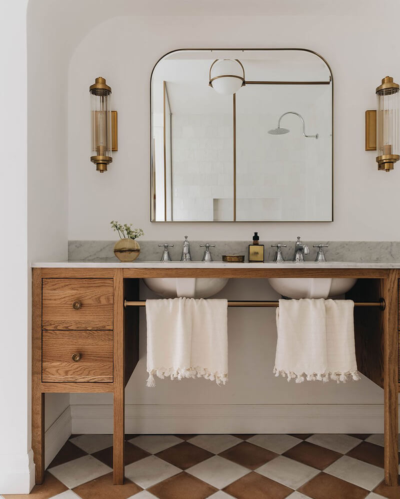
A serene home in the Laurentians
Posted on Mon, 2 Oct 2023 by KiM
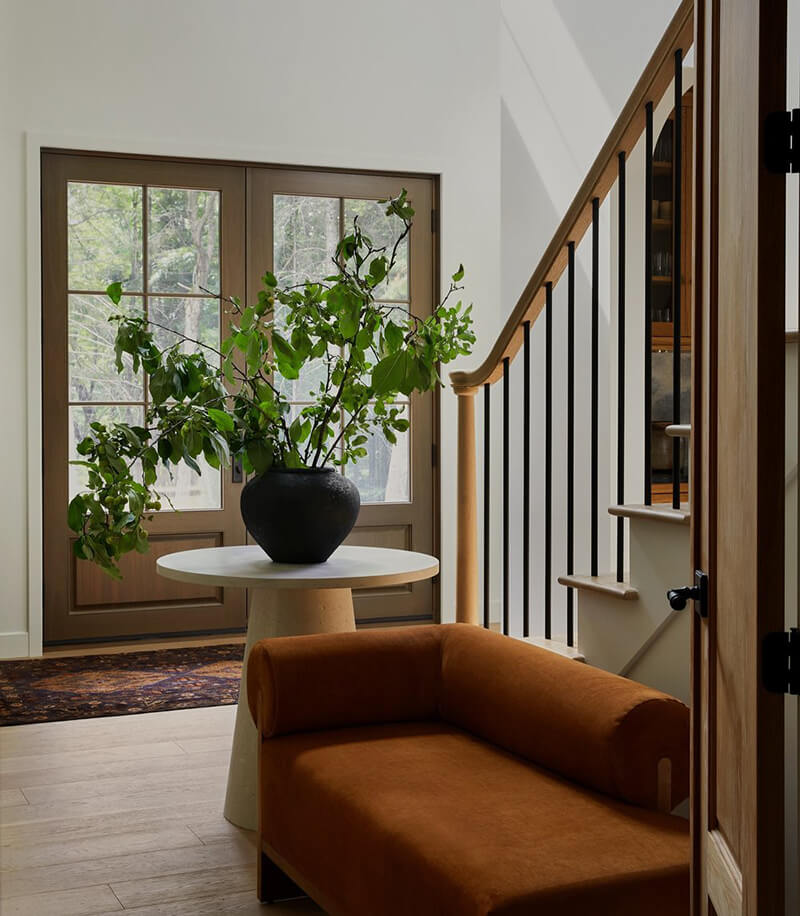
Created as the clients’ primary residence, this vast home was conceptualized in its entirety to resonate with the Blanc Marine signature, with the aim of offering the young couple who inhabit it serene, welcoming spaces in their own image. By favoring earthy tones and rich textures, we harmonized their interiors with the nature of the enchanting site in which this home is set.
The bar is already set high when you build a home within the beauty of the Laurentian mountains. But Blanc Marine‘s neutral, earthy and classic style is perfection within the natural setting of this area of Québec. Their style is frankly perfection anywhere. It is so serene and timeless and effortless to live with and make it your own. (Photos: Sylvie Li)
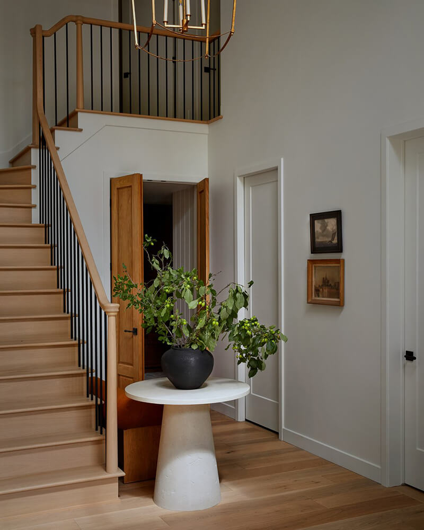
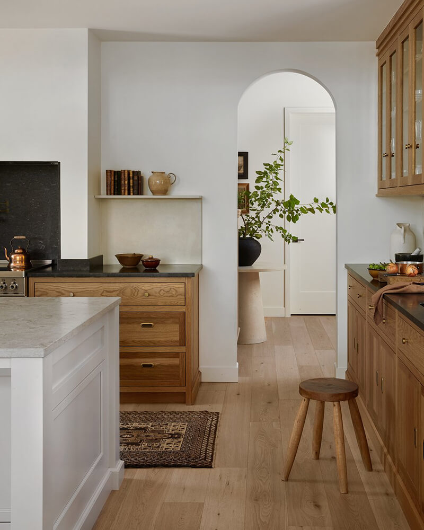
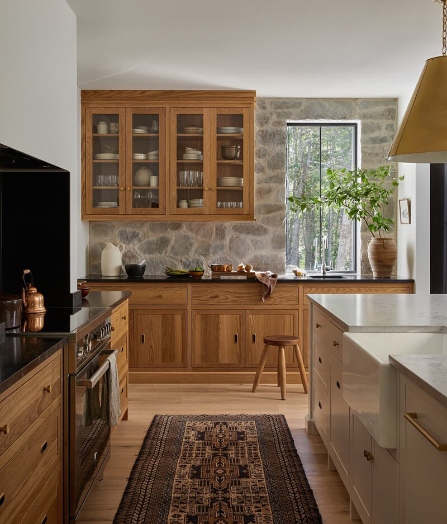
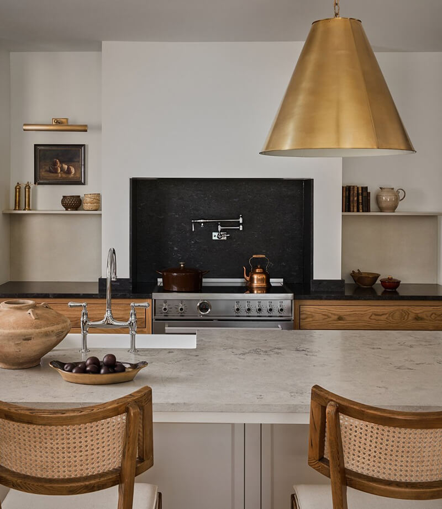
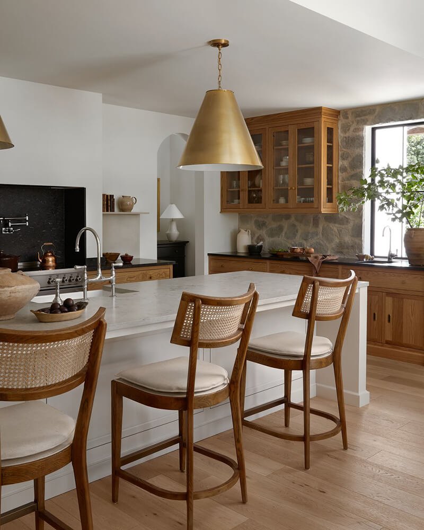
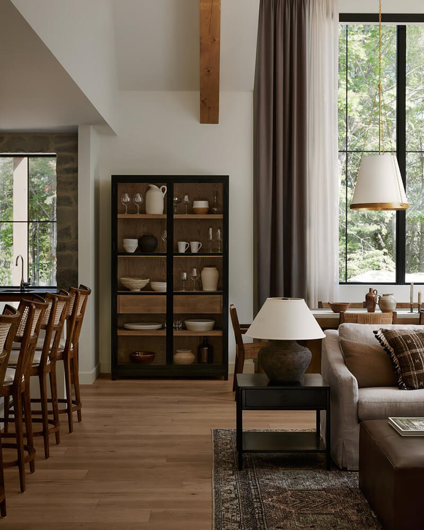
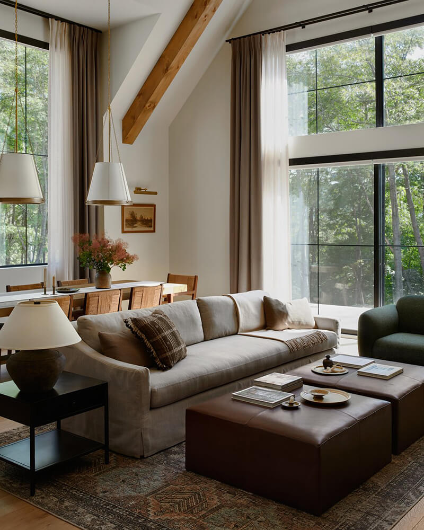
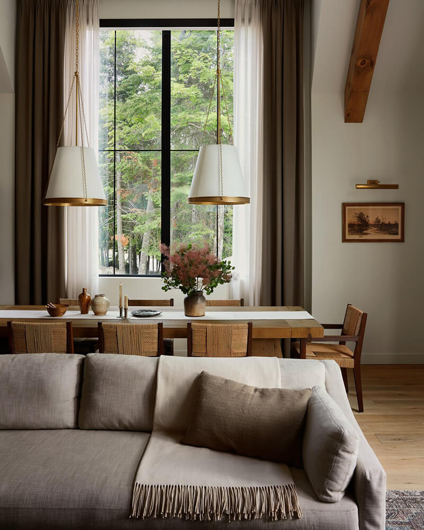
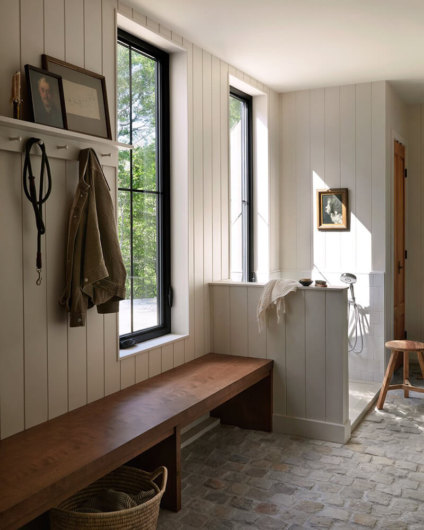
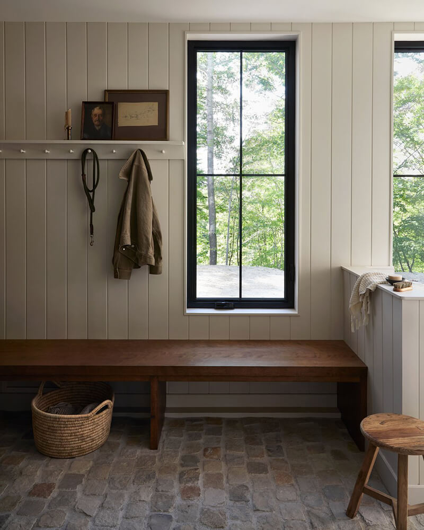
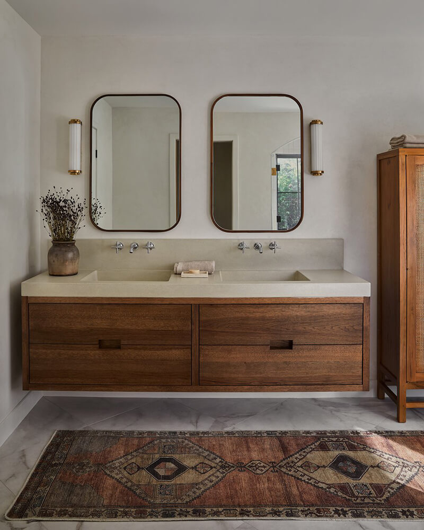
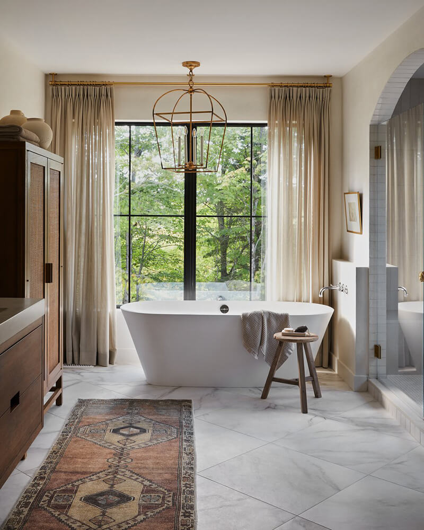
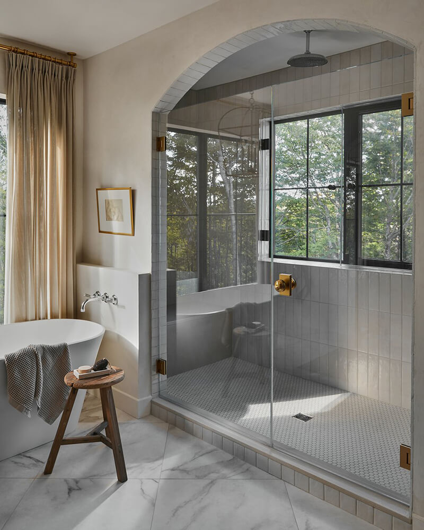
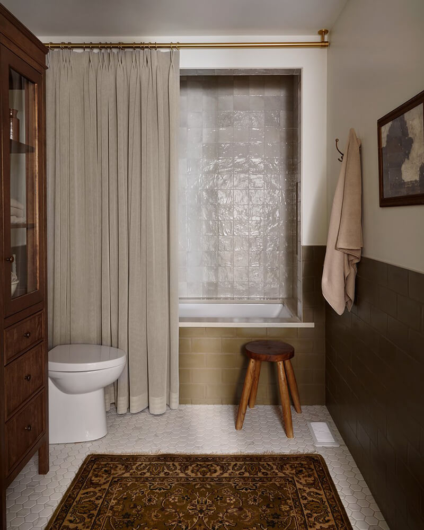
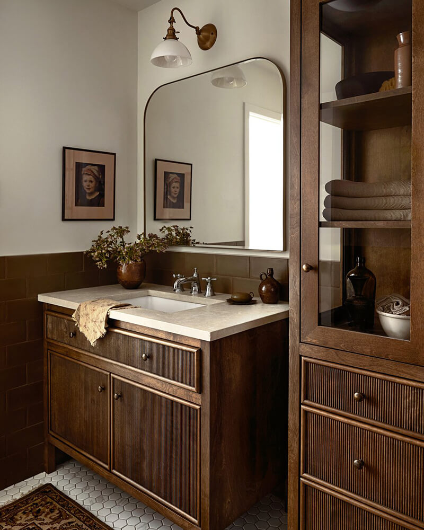
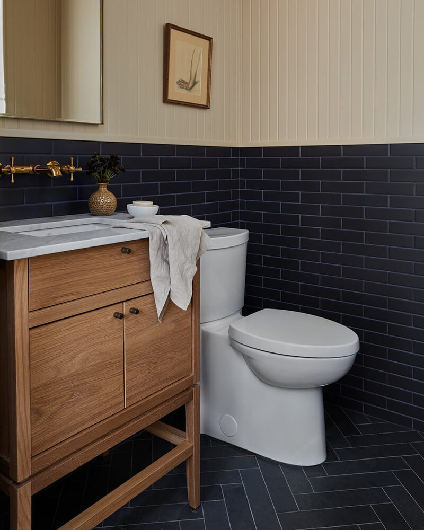
Pairing pastels in a Newport Beach home
Posted on Thu, 31 Aug 2023 by KiM
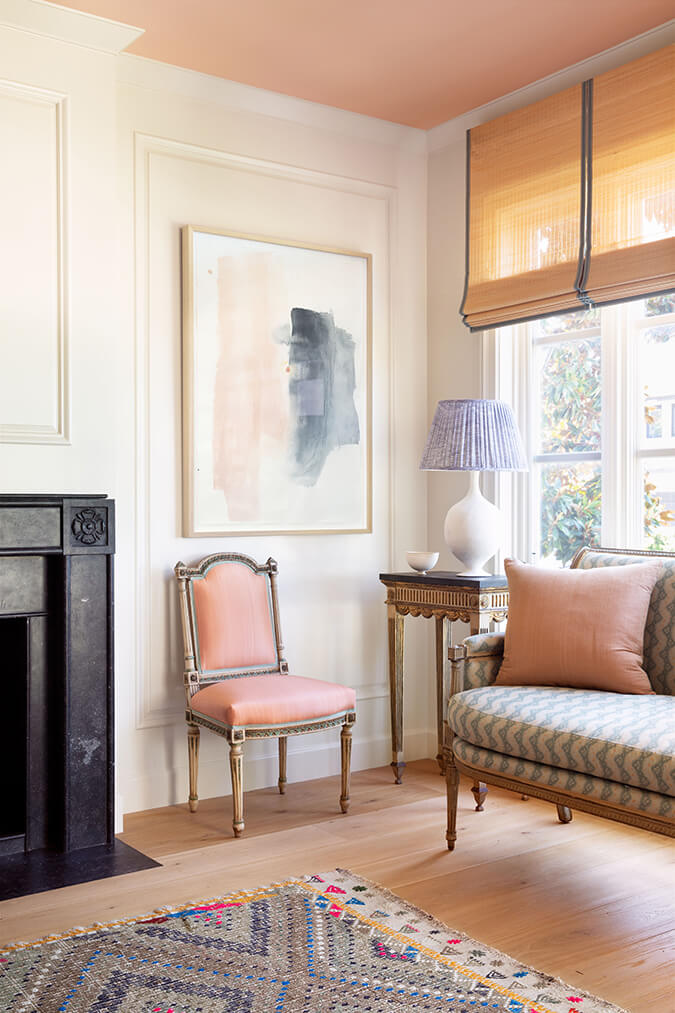
The peacefulness and warmth that this Newport Beach, California home exudes with its soothing pastel colour palette, and it’s classic décor with pretty florals and stripes, makes it so family friendly and comfortable. Designed by Casey Hill, it is just oozing with feminine, pretty vibes and I can’t help but smile from all of the charm it exudes. Photos: Laura Resen; styling: Lisa Rowe.
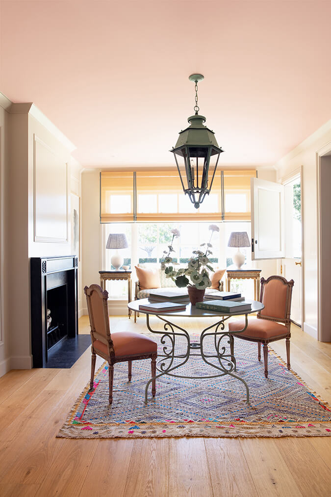
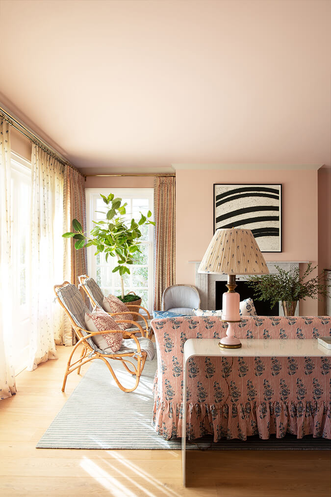
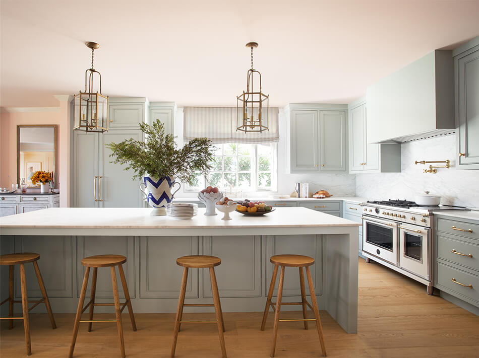
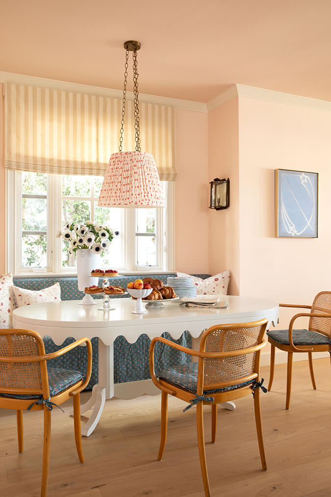
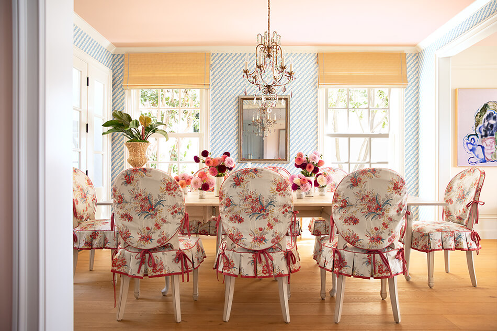
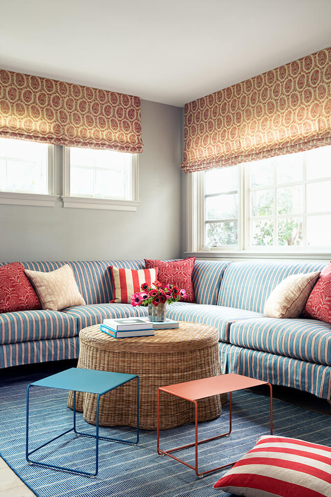
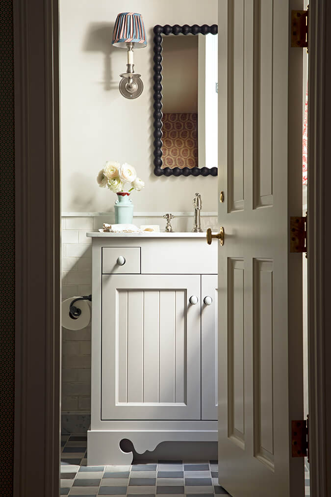
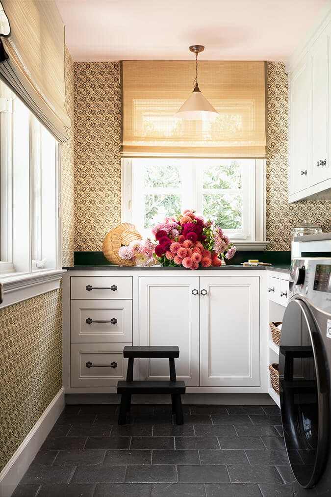
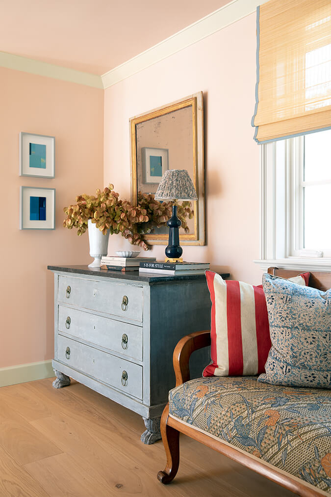
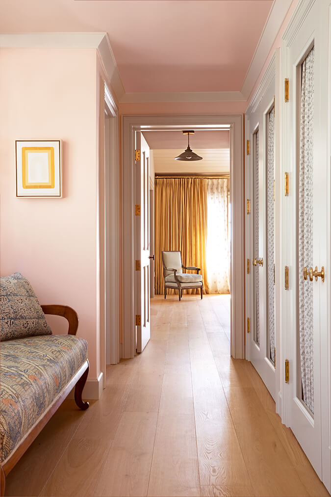
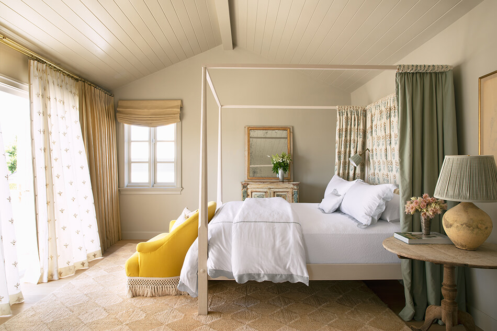
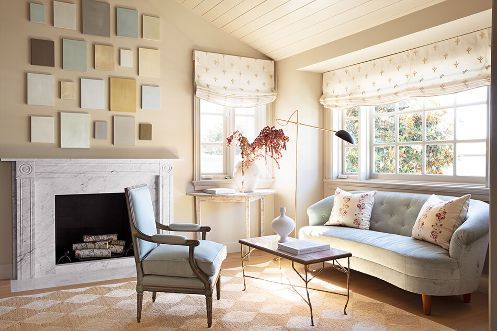
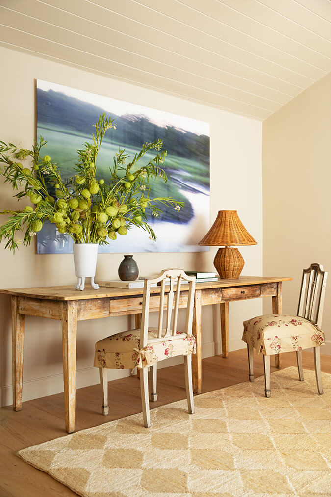
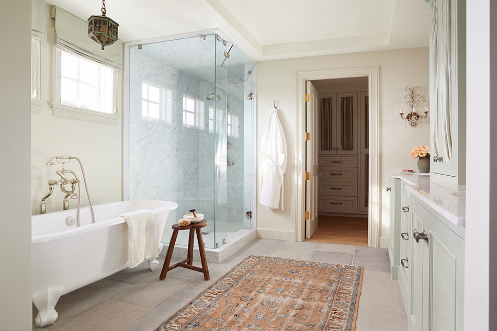
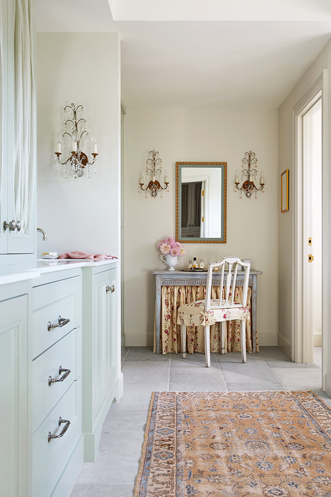
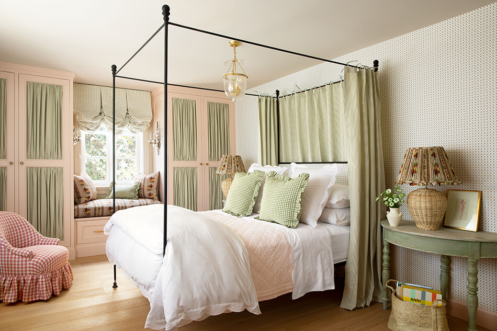
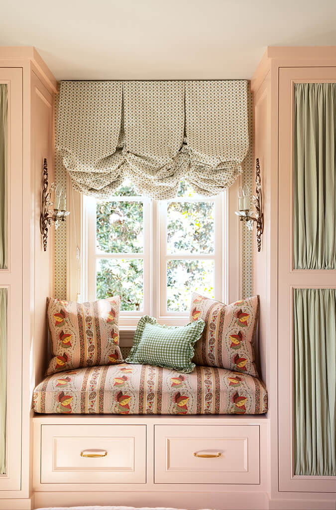
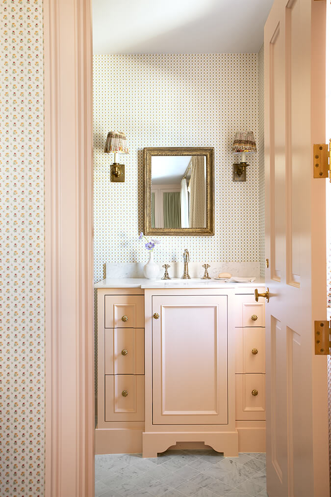
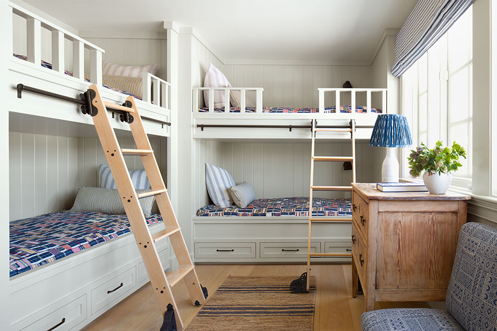
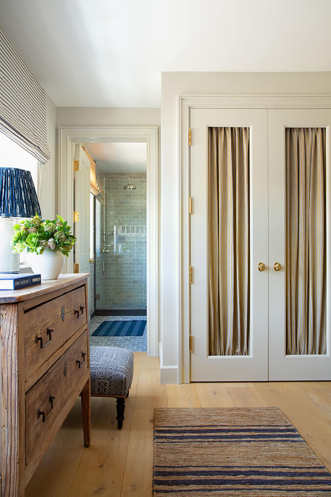
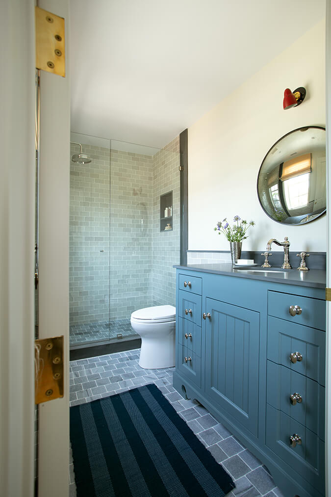
An apartment in Regent’s Park
Posted on Wed, 23 Aug 2023 by KiM
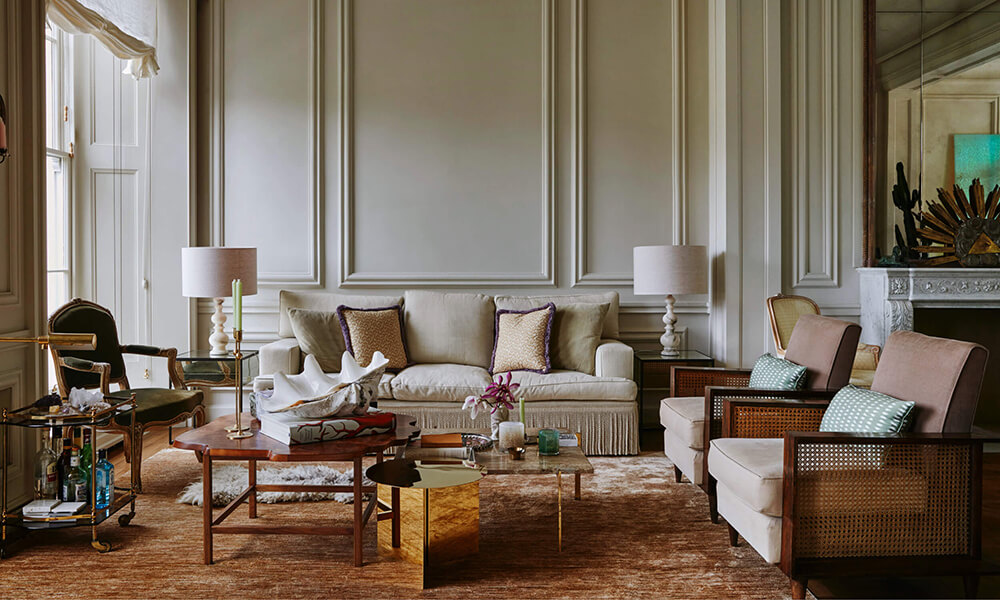
Located in one of the finest terraces in Regent’s Park, the building had been badly bombed during World War 2 and had entirely lost its historic interiors as a result. A significant lateral apartment had been created which had been remodelled two or three times since the 1960s, most recently by the previous owners in a neo-classical French style. Our client liked this backdrop, and we build upon much of the existing fabric in developing our design. We did entirely remodel a poorly designed kitchen and bathroom, as well as creating a new library and media area in the drawing room. The decoration of the rooms is intentionally spare and restrained, with an almost minimalist aesthetic in areas – the softest palette of grey and lilac is used in the living room and kitchen, but combined with a far more dramatic treatment in the central entrance hallway and master bedroom. A palette of dusky blue, the softest shell pink and taupe reverberates throughout, and provides a foil for our client’s wonderful collection of antique and mid-century furniture, and contemporary art.
This apartment has sooo much personality (hellooooo malacite hallway) and the mix of traditional with modern furnishings really makes it unique and fun. Even the utility closet has tons of charm. Designed by Ben Pentreath.
