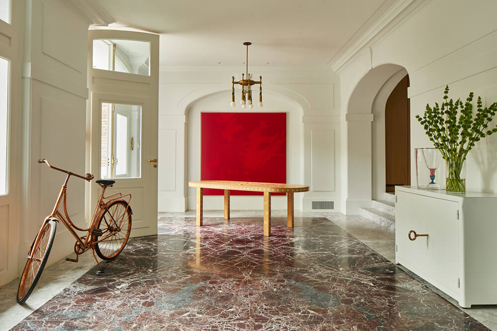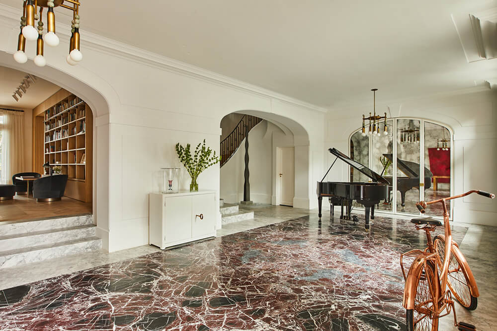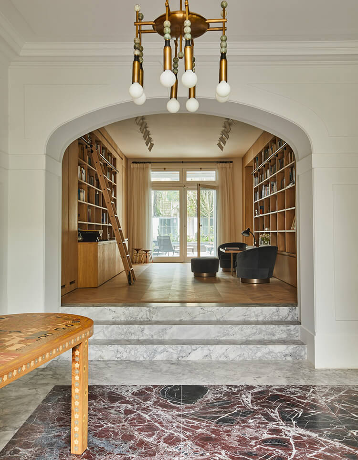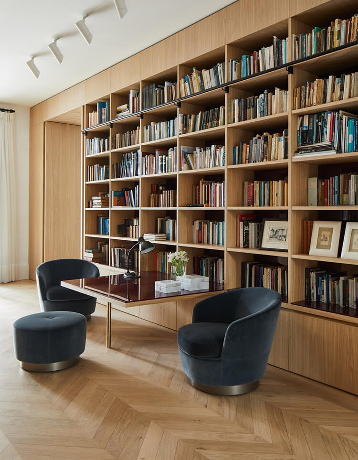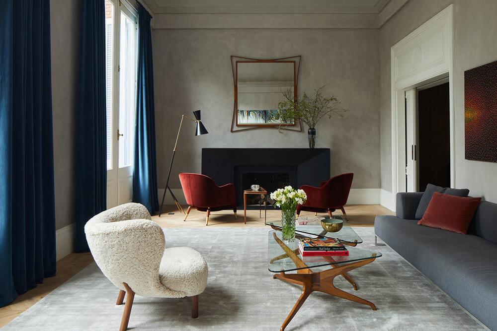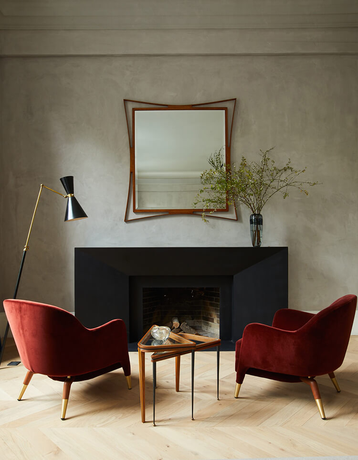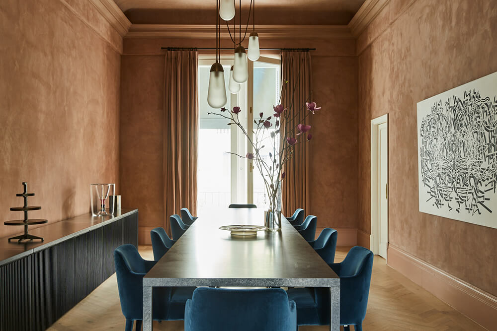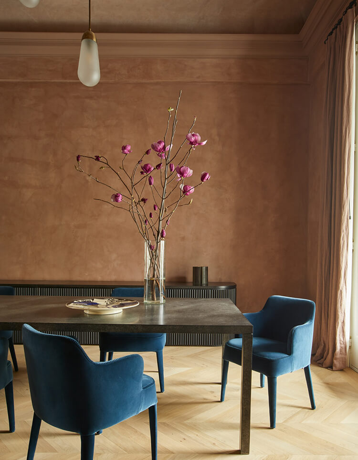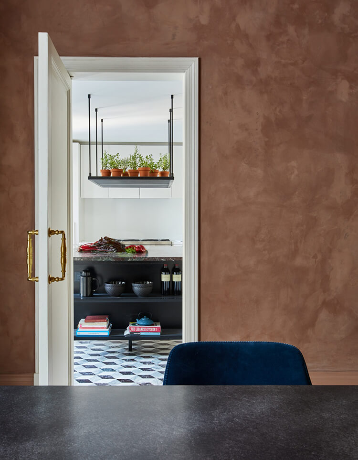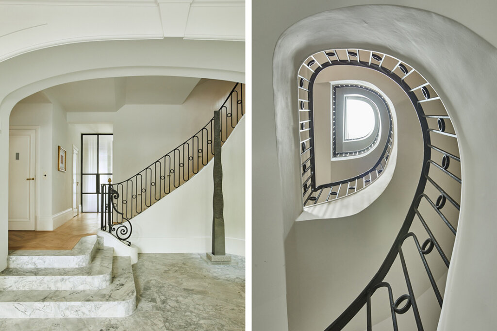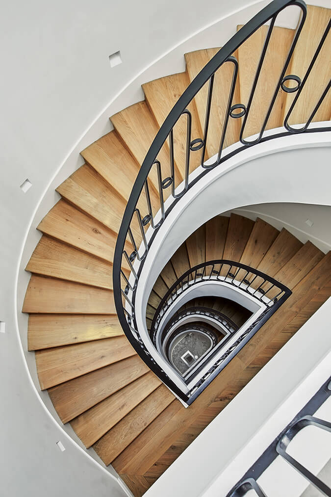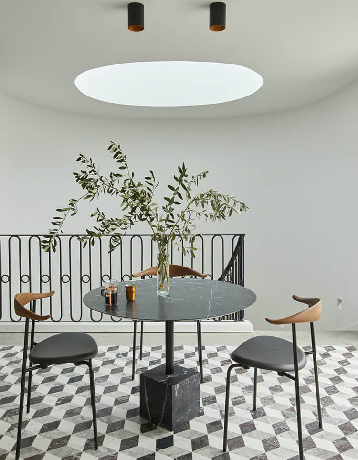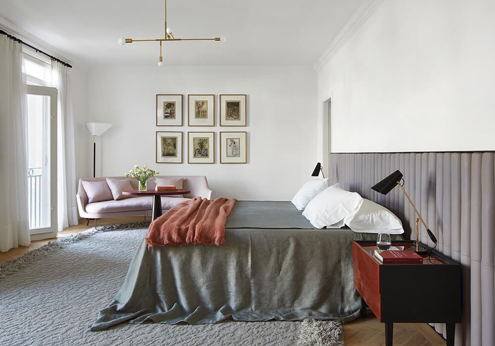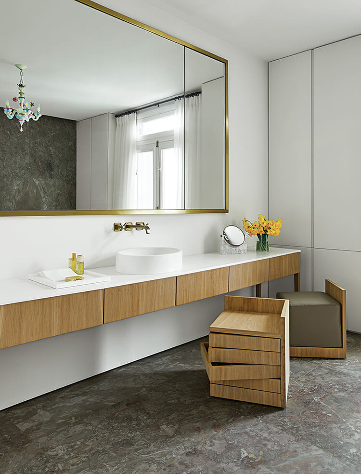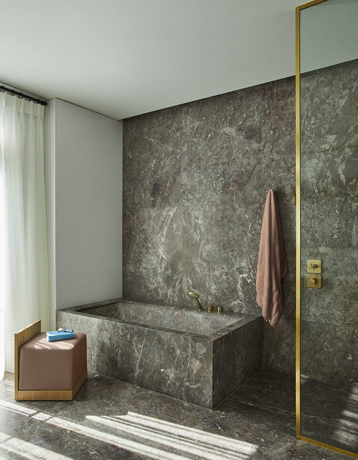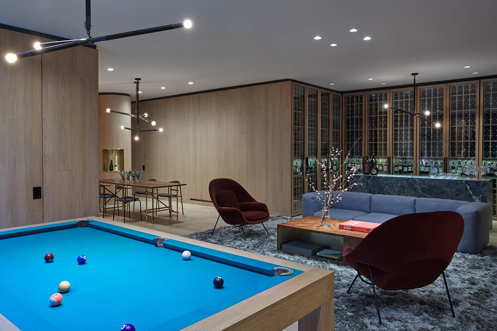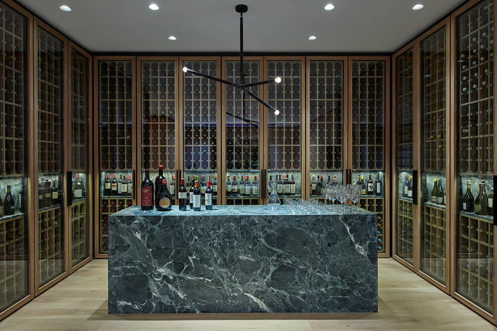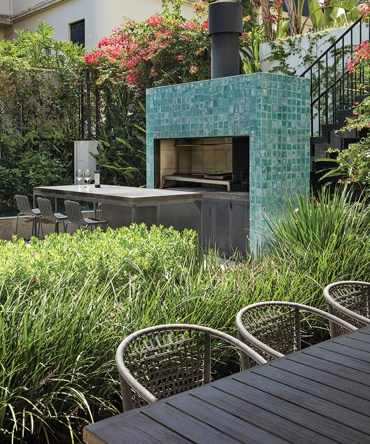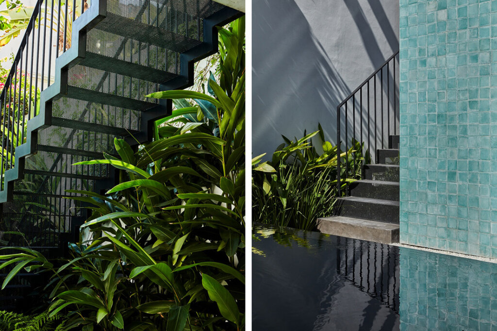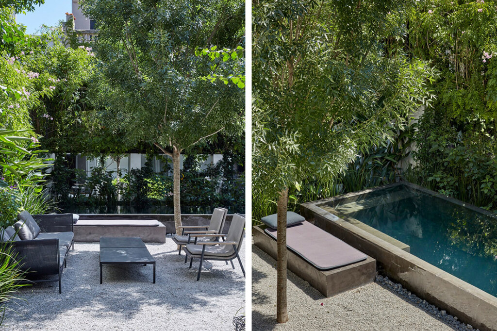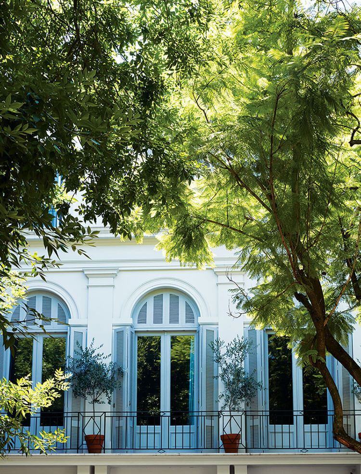Displaying posts labeled "Library"
European vibes in a Washington home
Posted on Fri, 17 Nov 2023 by KiM
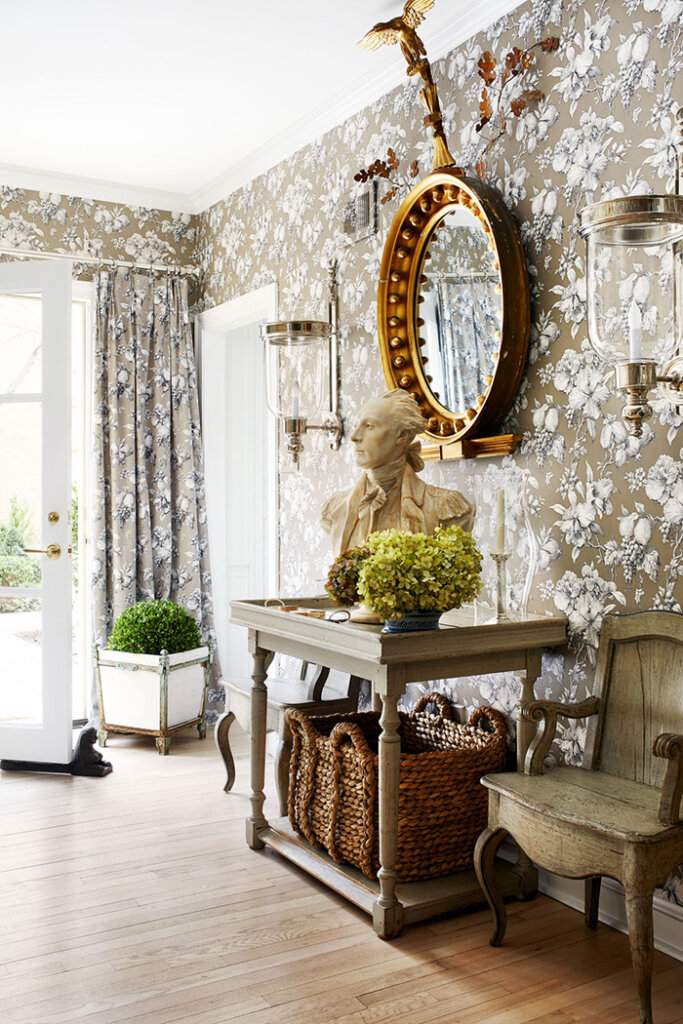
Sharing another unexpected interior by Studio Gusto – this time for a home in Washington, D.C.. What a lovely surprise this would be walking through the front door. Also I am having a serious dose of library envy. A must-have in the next house! Photos: Stacy Zarin Goldberg.
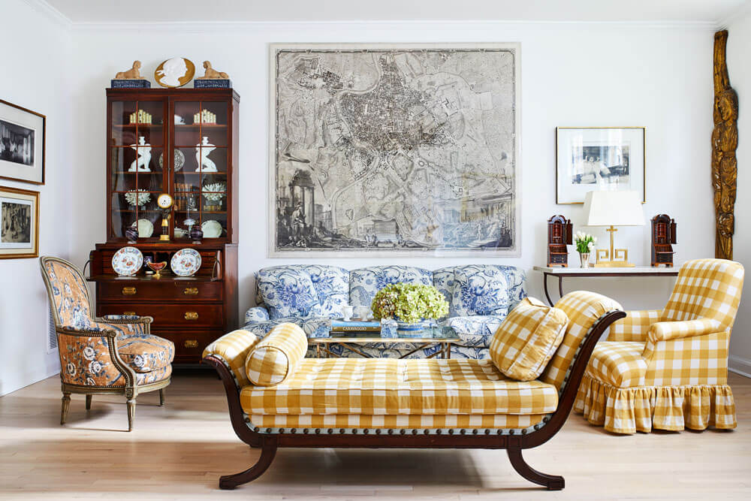
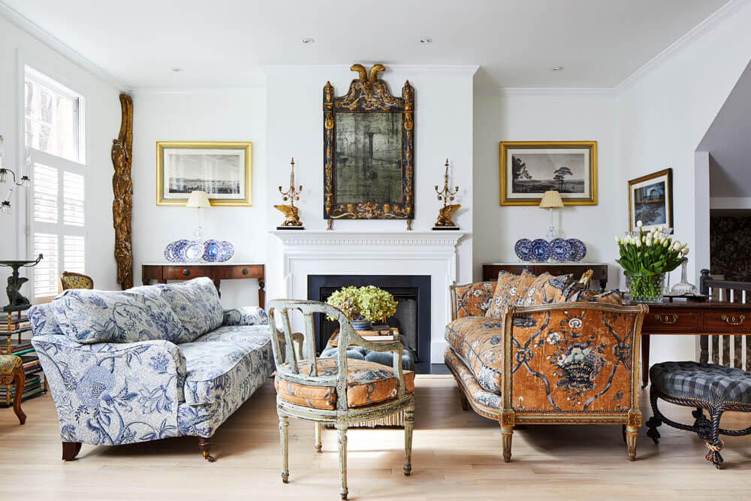
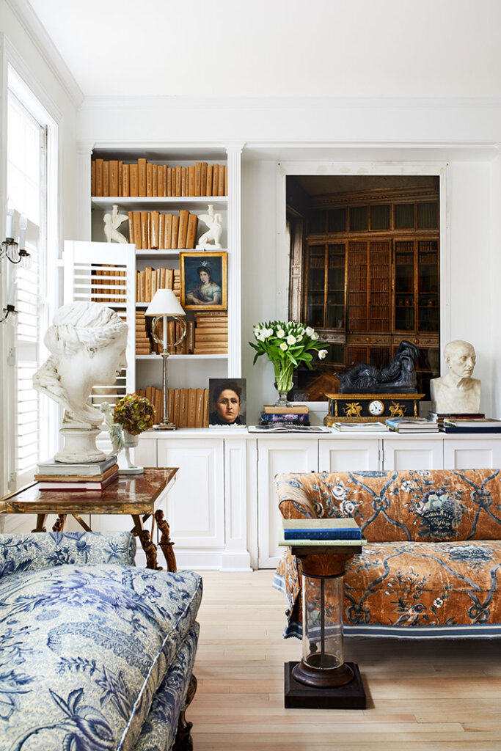
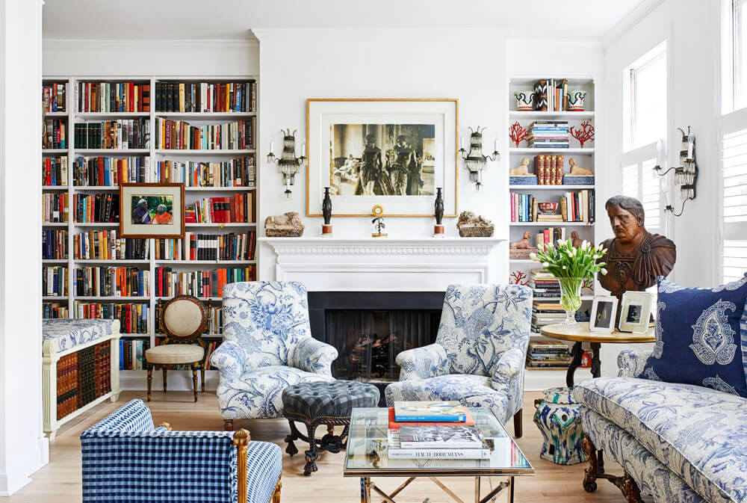
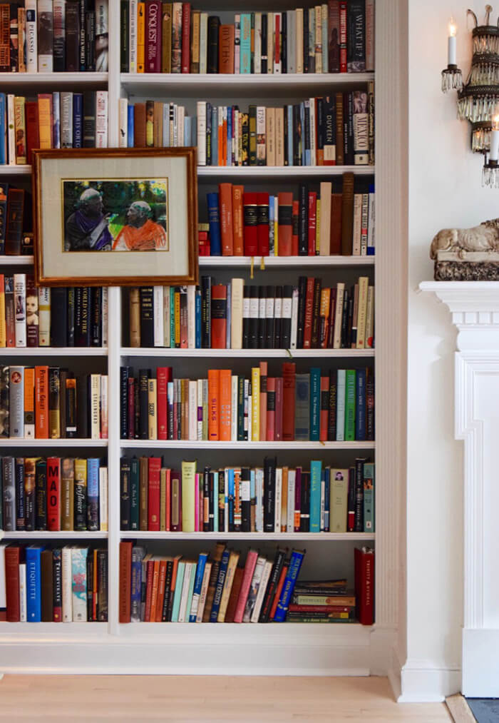
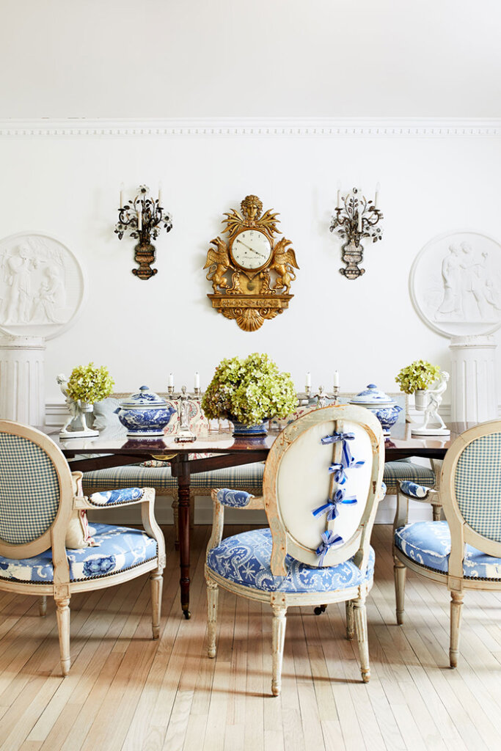
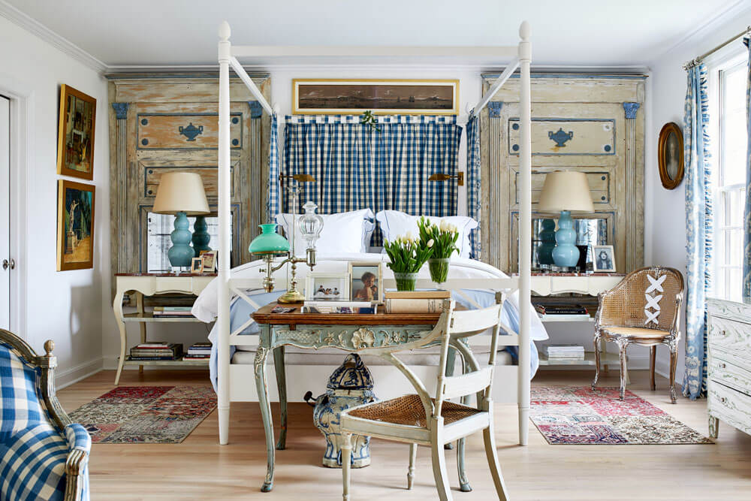
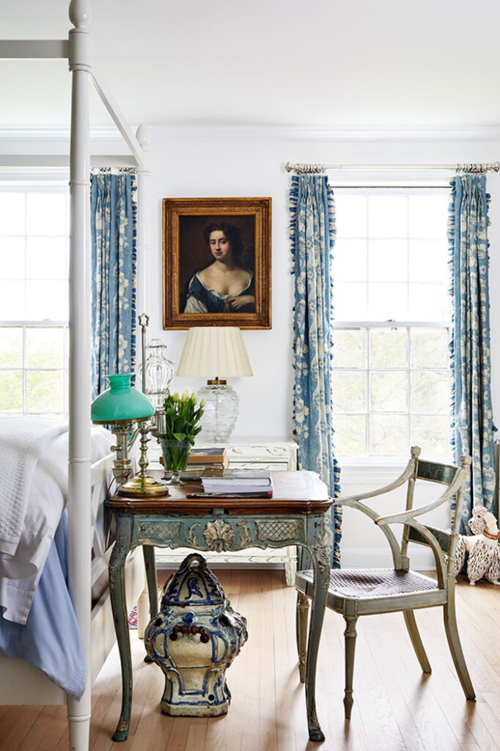
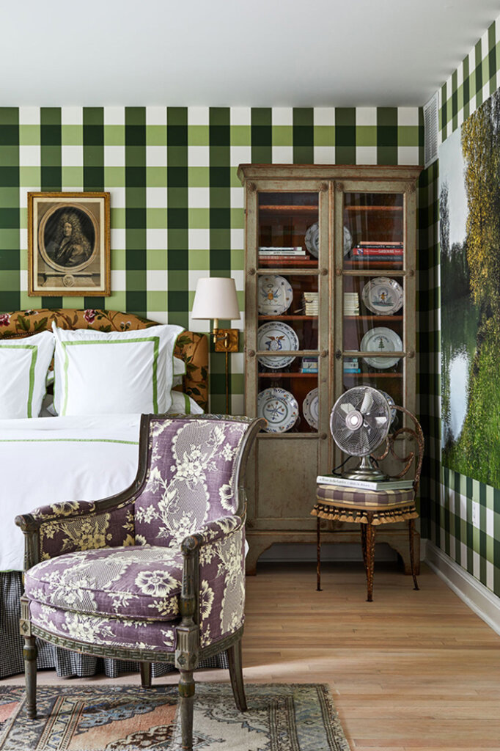
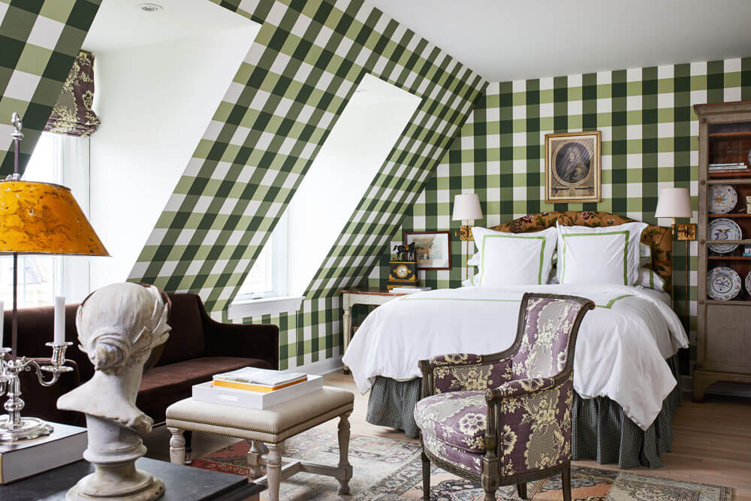
Stylish in Valencia
Posted on Tue, 17 Oct 2023 by midcenturyjo
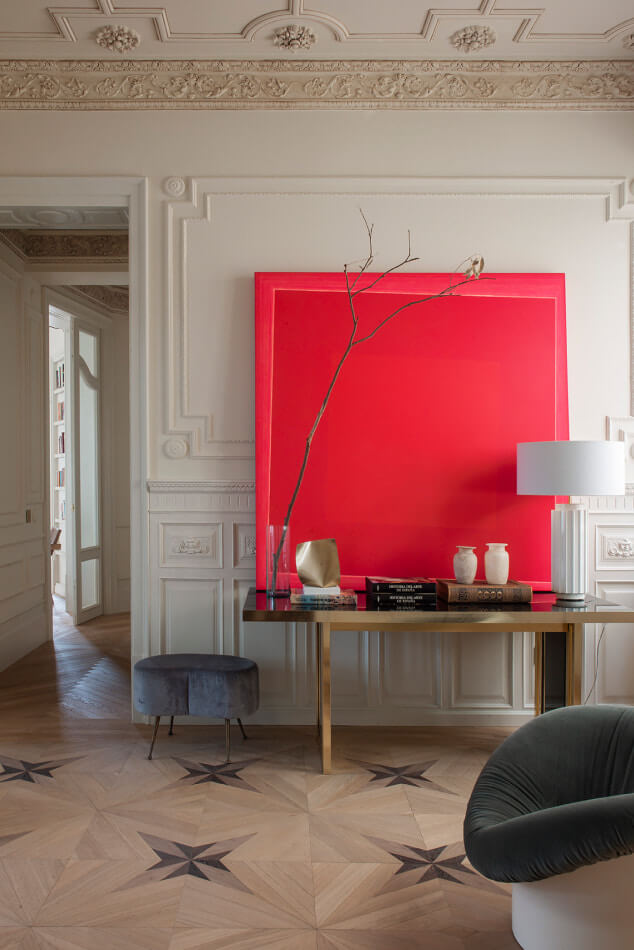
Ornate plaster details and stunning floors set the stage for a sophisticated mix of mid century, traditional and contemporary pieces in this Valencia home by Estudio María Santos. Timeless and functional yes but always with that certain something, that style. Favourite details? Dining in a library and the art … and the vintage design classics … and … and …
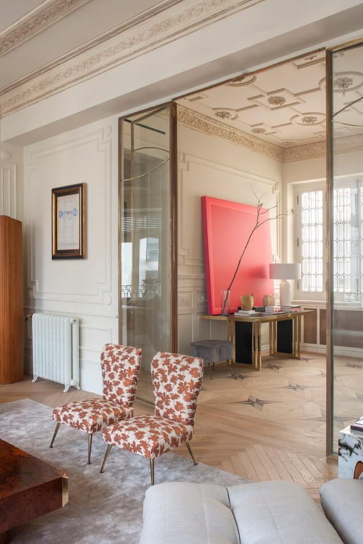
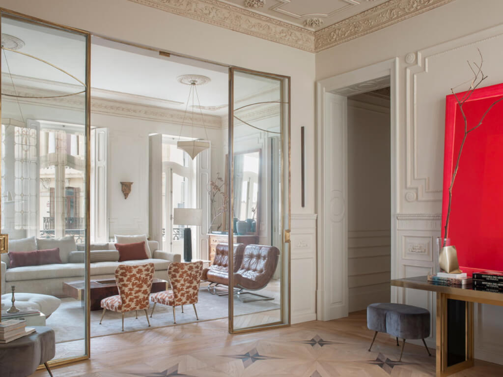
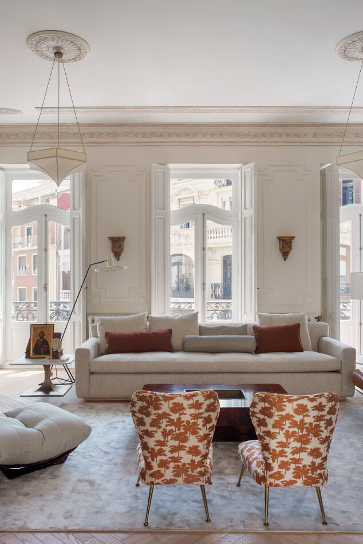
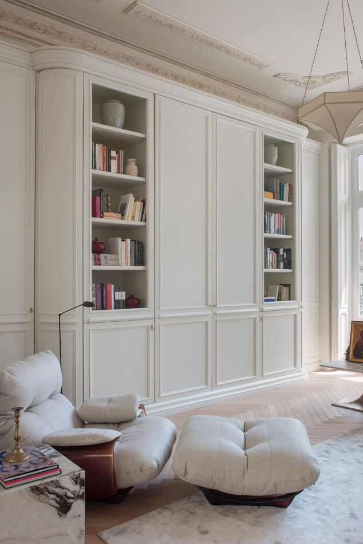
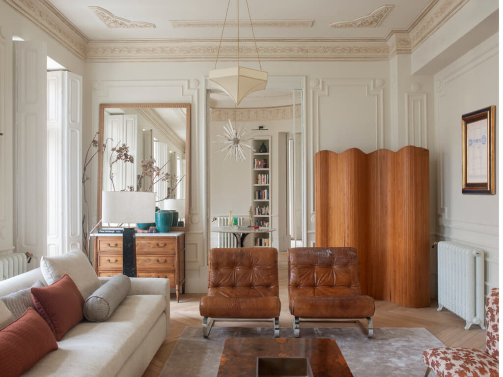
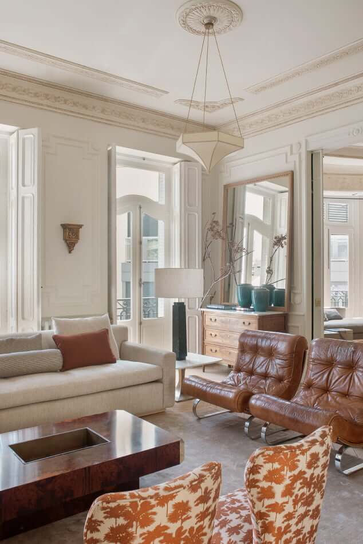
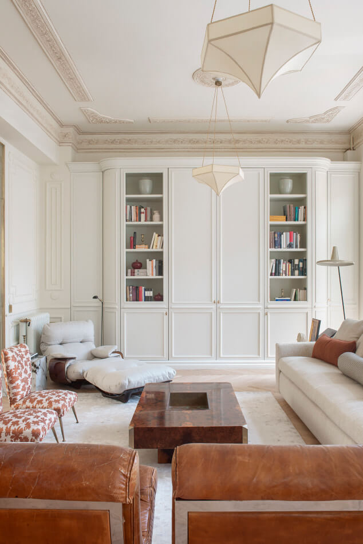
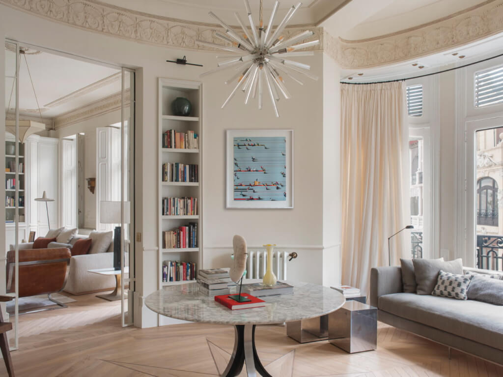
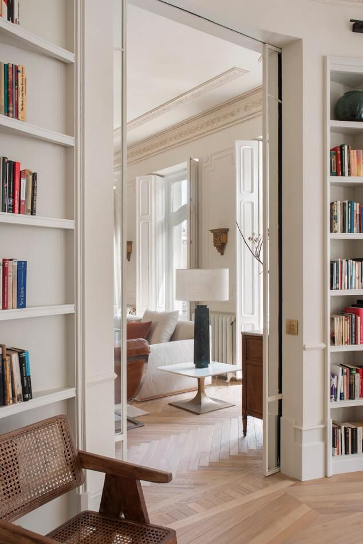
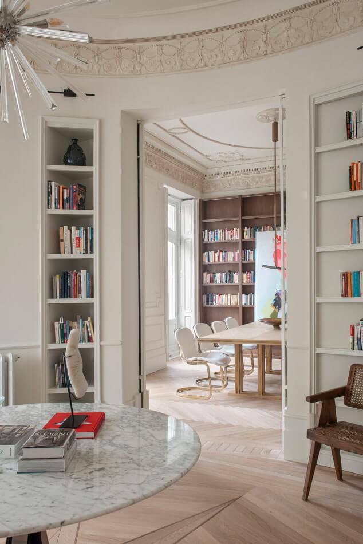
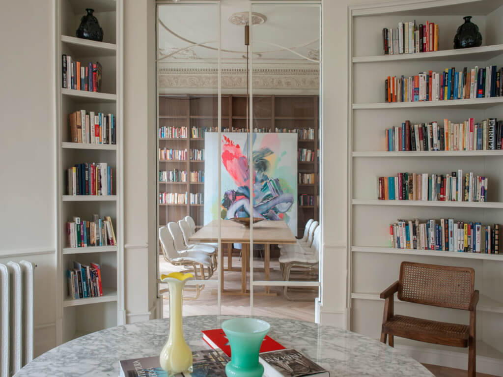
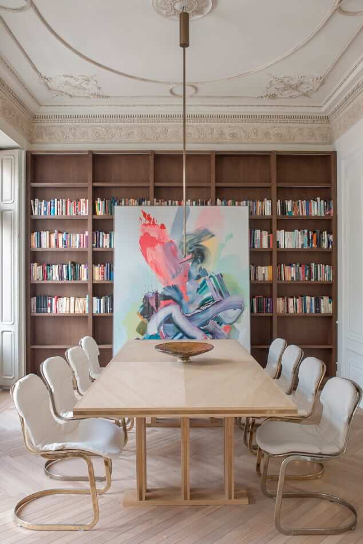
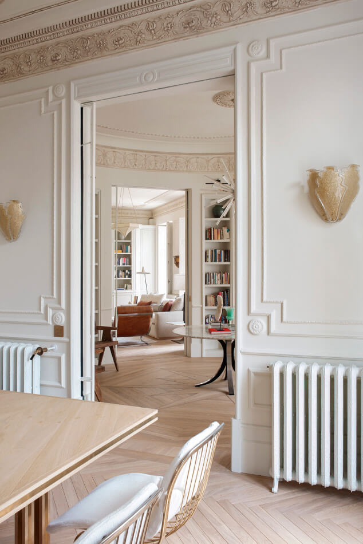
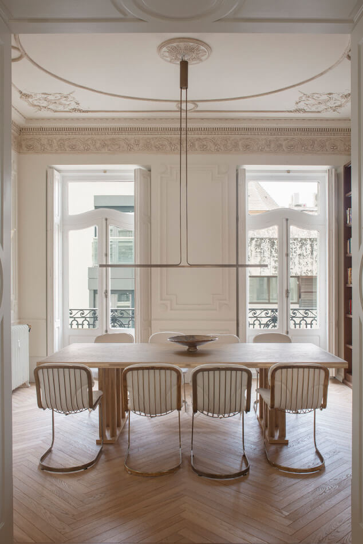
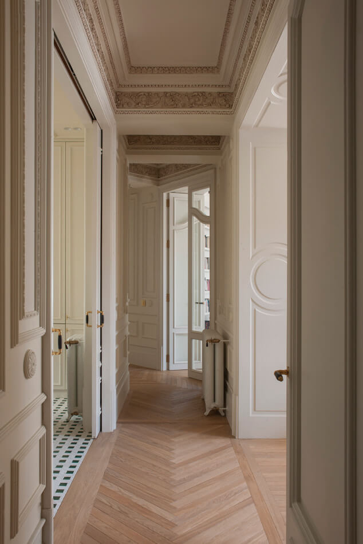
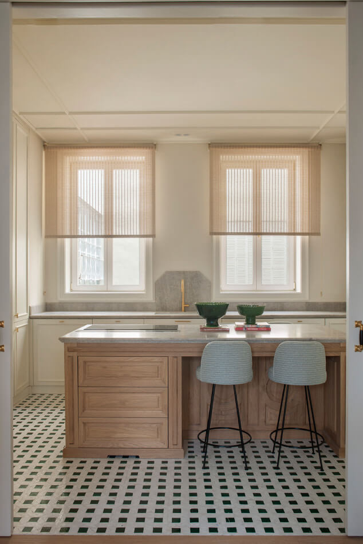
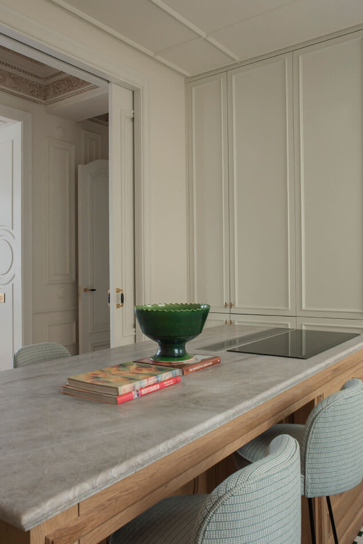
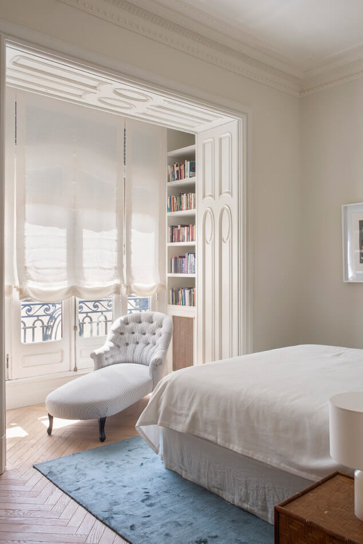
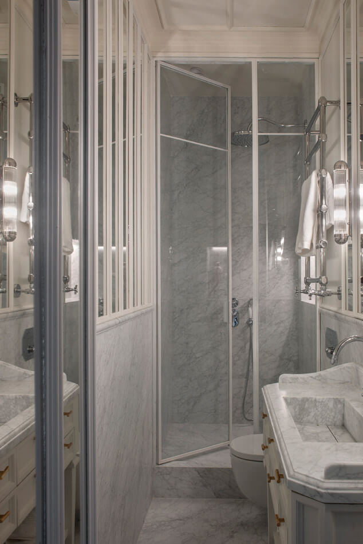
Photography by Montse Garriga.
Stylish apartment living
Posted on Fri, 13 Oct 2023 by midcenturyjo

From its super stylish library to a bedroom I find myself wanting to create in my own home this Allison Island apartment by Studio Santos is as hot as the Miami summers. Think casual chic with a selection of individual, standout pieces.










Photography by Michael Stavaridis.
A historic Tudor manor in Sussex
Posted on Sun, 24 Sep 2023 by KiM
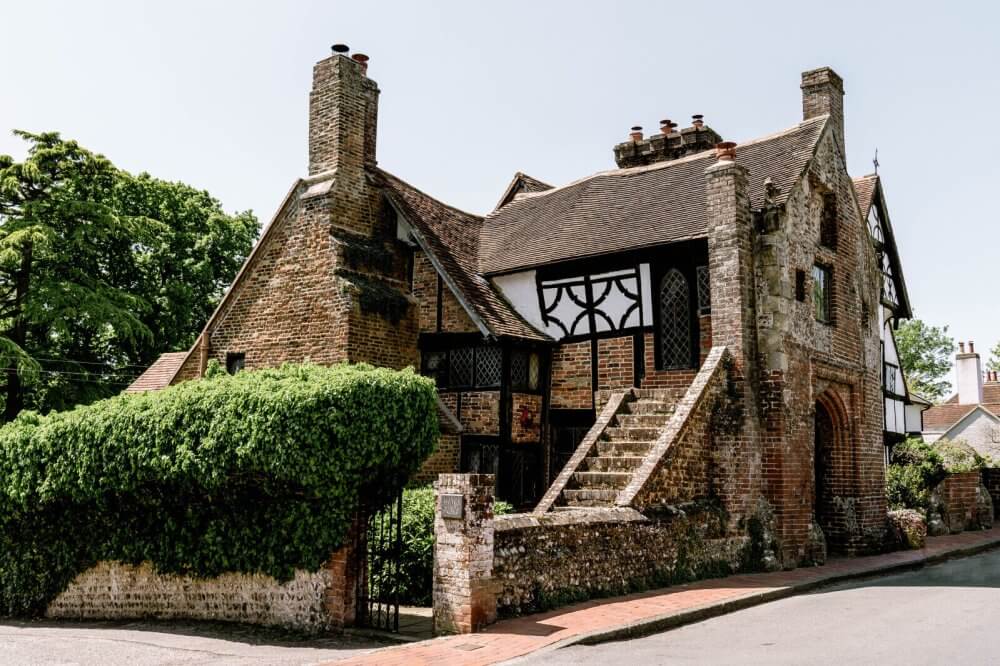
Wings Place, sometimes referred to as ”Anne of Cleves House’, is one of the very few Grade I listed houses in private ownership in Sussex. The property is steeped in history and has been described as one of the best timber framed Tudor houses in the county. Wings Place is architecturally typical of the Tudor era, being timber framed with handsome characteristics including a striking gable to the northern aspect with oversailing to the first floor, ornamental timbers and carved bargeboards, together with tall brick chimneys and leaded light casement windows. Internally, the characterful yet spacious accommodation benefits from excellent ceiling heights and is arranged over three floors, with wonderful oak joinery, two oak staircases and several 16th Century inglenook fireplaces. The property is superbly appointed; sympathetically blending a wealth of original period features with quality, modern fixtures and fittings. (Photos: Adam Firman)
This gorgeous and historic 5 bedroom, 3 bathroom, 4 reception room home is for sale via Jackson-Stops for £2,250,000. I used to think Tudor homes were very dark and….harsh is I guess a reasonable word to use. Now I think all those wood beams and angles make this style so full of character.
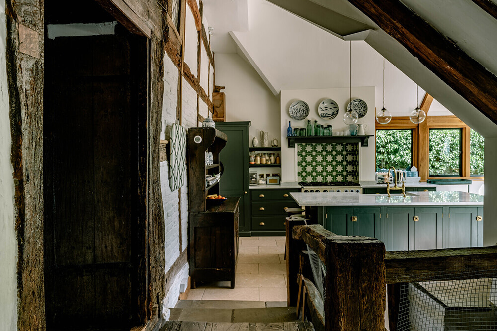
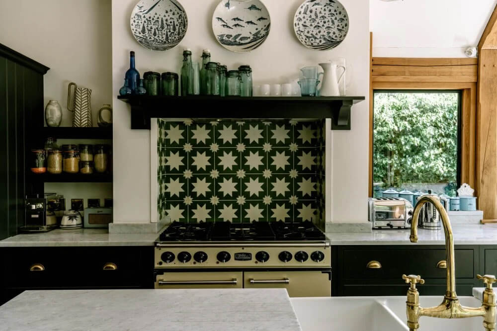
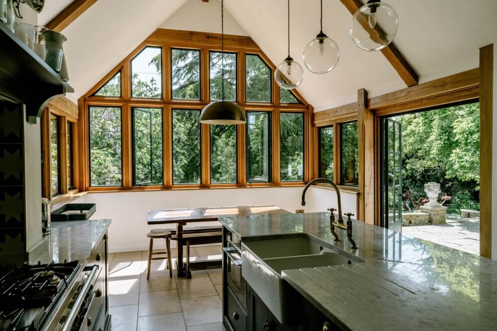
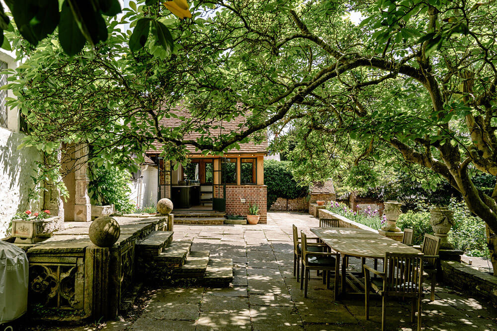
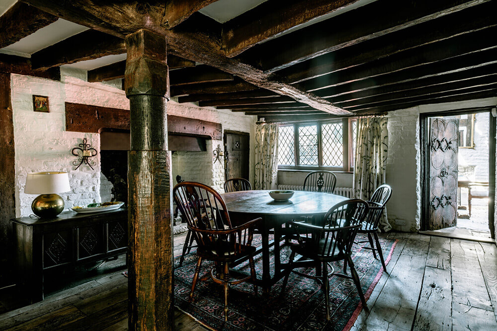
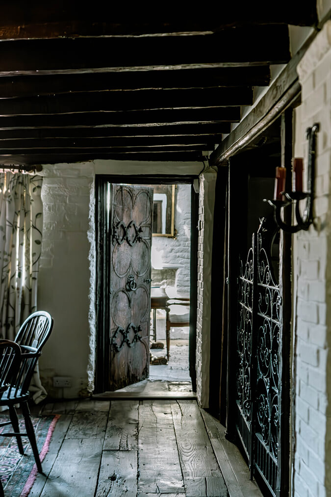
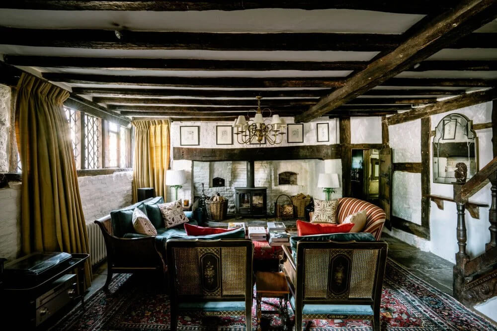
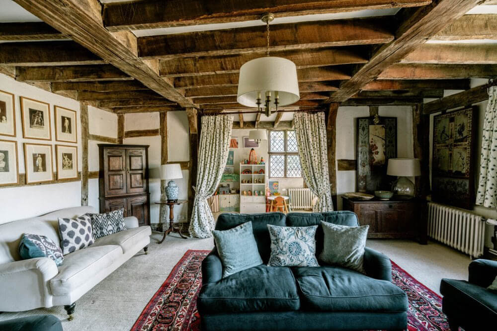
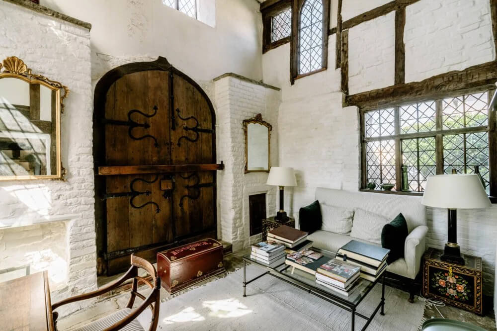
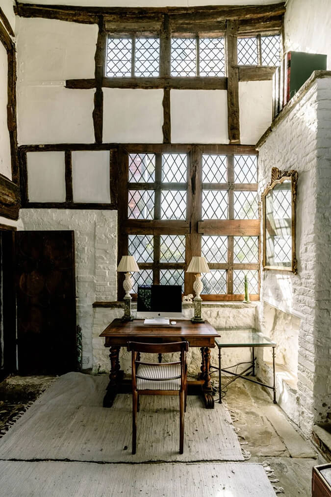
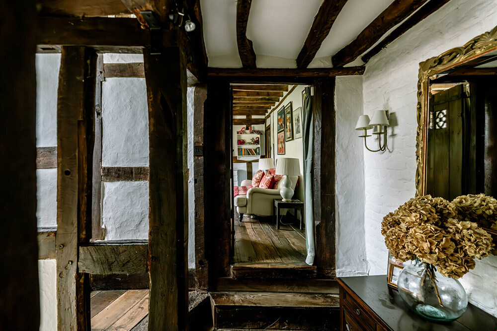
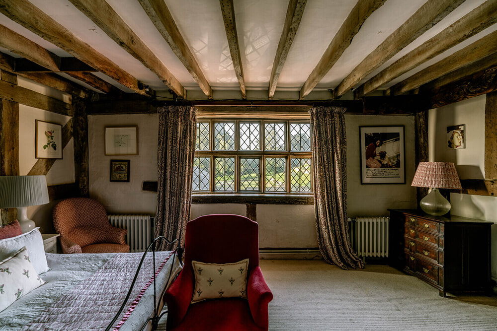
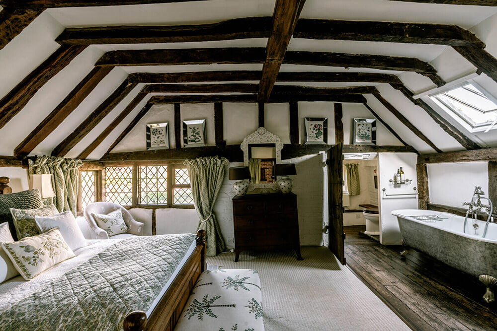
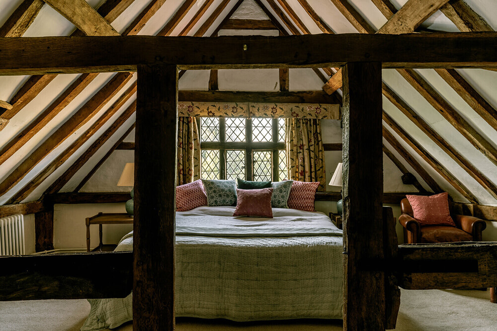
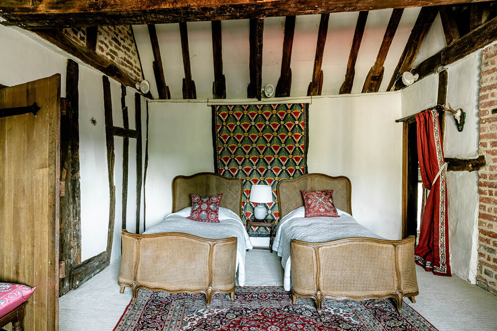
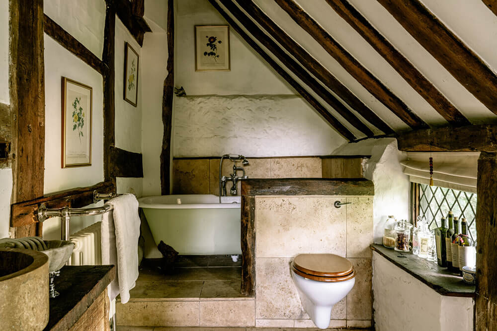
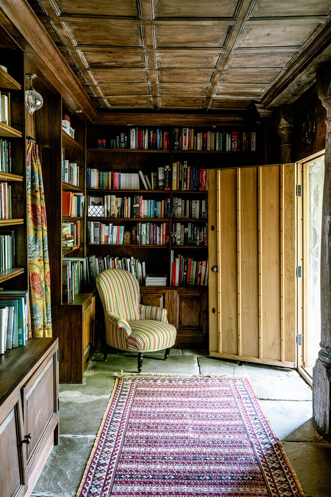
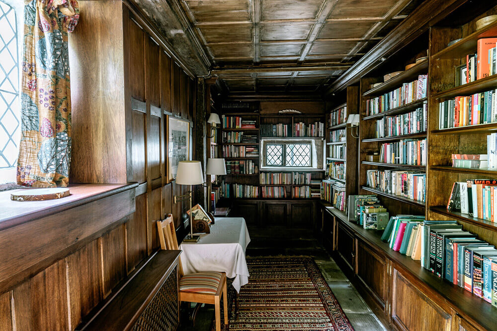
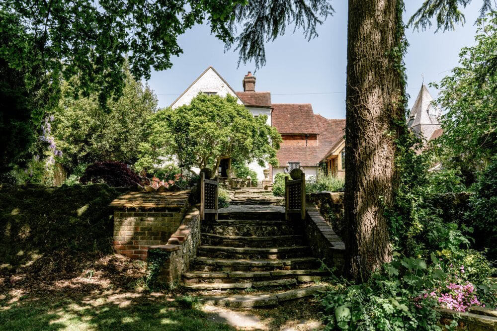
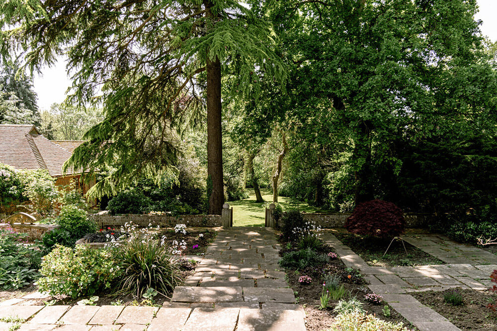
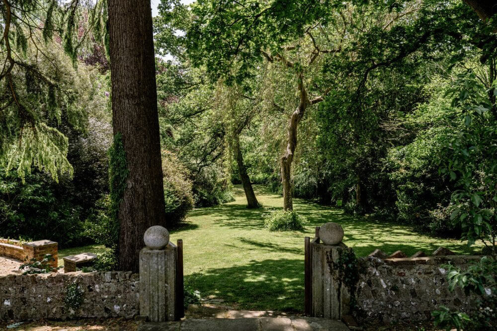
A 1940s Neoclassical townhouse in Buenos Aires
Posted on Wed, 20 Sep 2023 by KiM
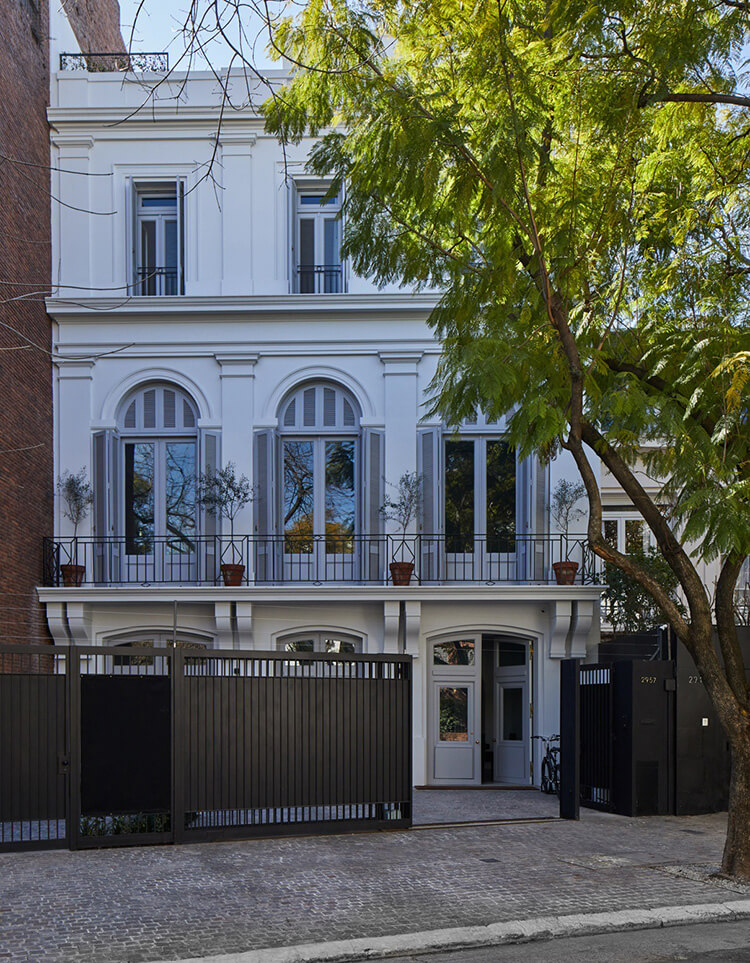
This four-story, 1940s townhouse is located in a Beaux Arts building in Buenos Aires and has such a beautiful neoclassical façade, with pilasters and decorative ironwork. Inside you will find a marble floor in a grand foyer (that transforms into an entry gallery/reception space_, a multi-level curved staircase, a lower level entertaining room with an impressive wine cellar, a backyard that is perfect for gatherings…. It is quite the party pad! Designed by Stephania Kallos and Abigail Turin of Kallos Turin, based in London and San Francisco. Photos: Ricardo Labougle
