Displaying posts labeled "Living Room"
A designer’s small flat in a Victorian mansion block in Battersea
Posted on Fri, 12 Dec 2025 by KiM
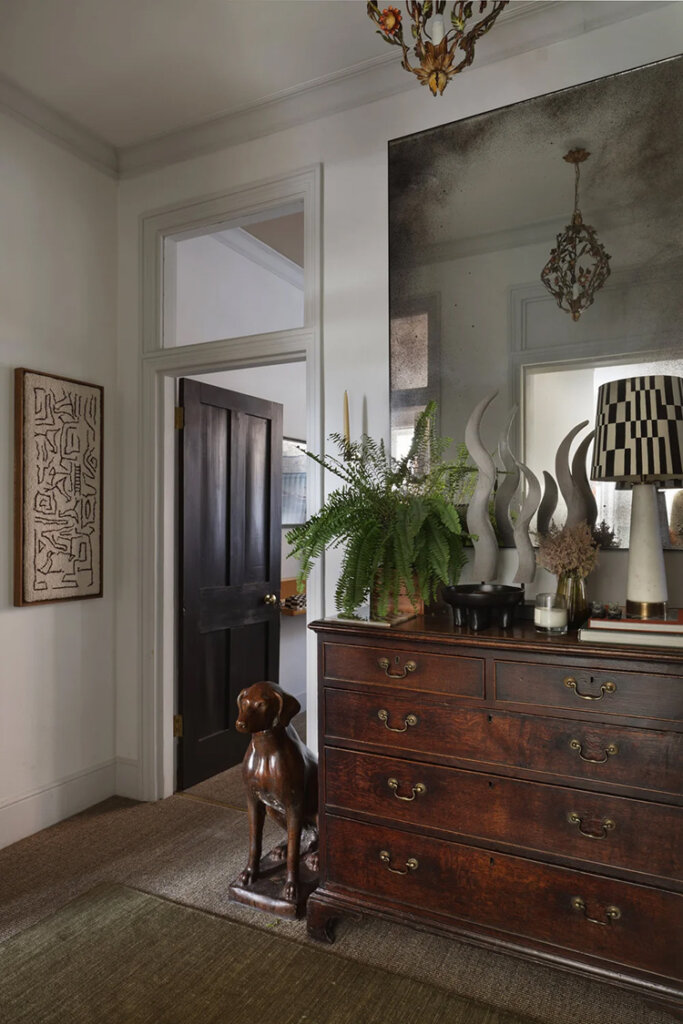
I had to share another project by designer Christian Bense – this time his own flat! Christian and his partner Matt bought a Battersea flat with ambitious renovation plans, only to discover that leasehold restrictions prevented every structural change they had envisioned. Instead of selling, Christian embraced the constraint and shifted to a light-touch, two-month makeover that worked with the existing layout. This change of course revealed the strengths of the flat, from its generous main rooms to the second bedroom that became an ideal study, while the tiny kitchen demanded careful, space-saving problem-solving. A neutral “light not white” palette set the tone for a layered interior built largely from rehomed and vintage pieces, since the short lead times ruled out most custom furniture. Without altering walls, Christian leaned into a bric-a-brac vibe, especially in the dark hallway, filling it with character rather than trying to brighten it. Art played a major role, covering the walls and embracing the flat’s quirks while reflecting the couple’s personal history. The result is a richly textured, lived-in home that feels authentic, inventive, and perfectly suited to both the space and its owners. Photos: Alexander James.
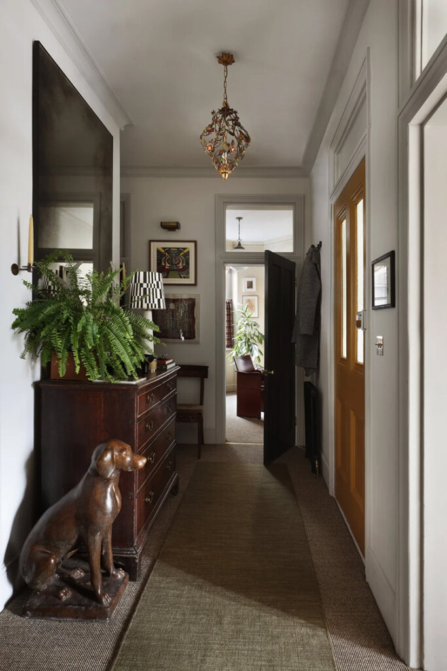
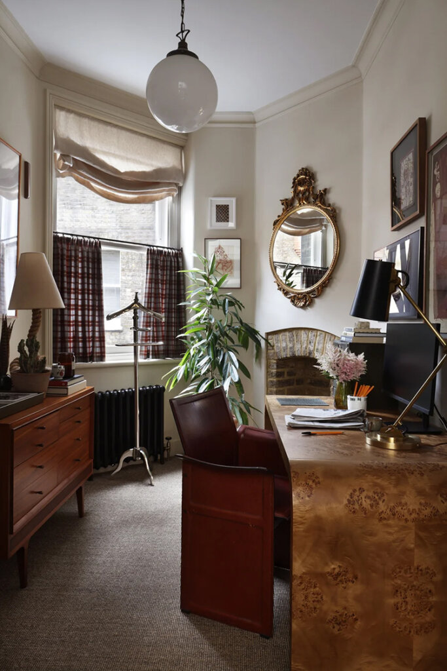
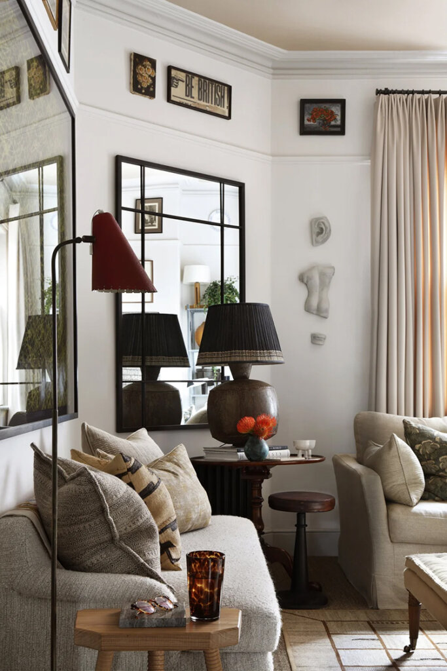
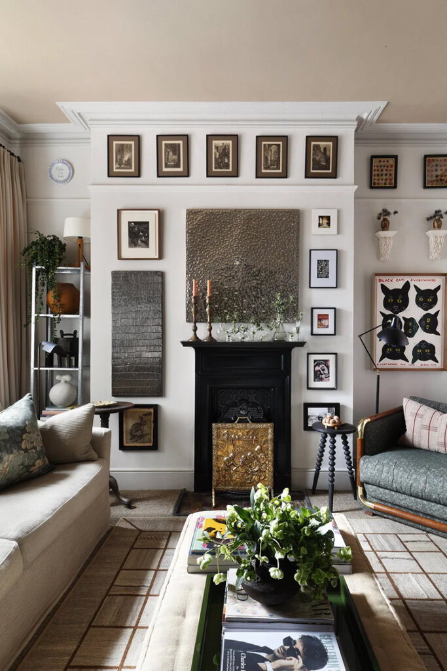
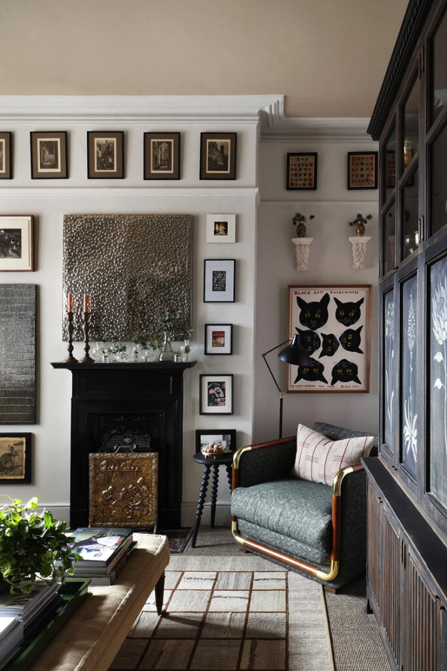
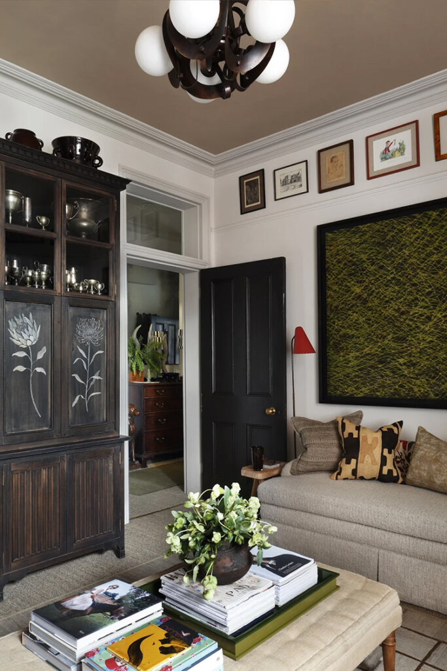
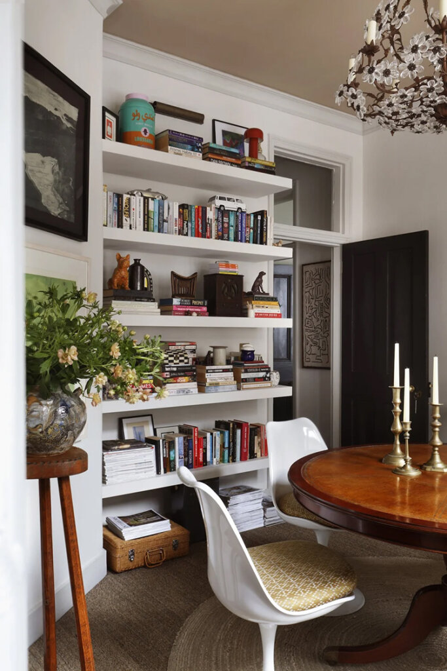
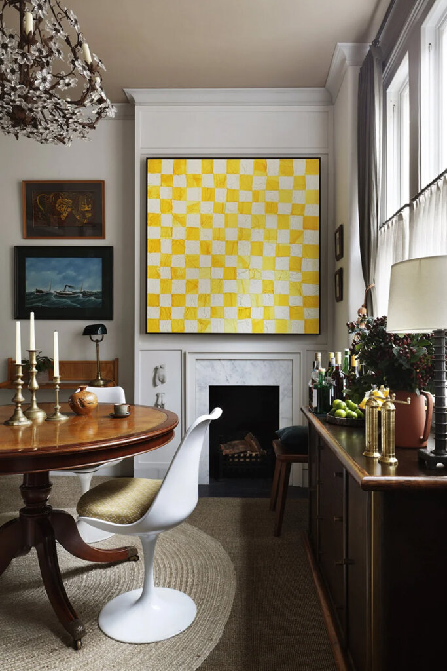
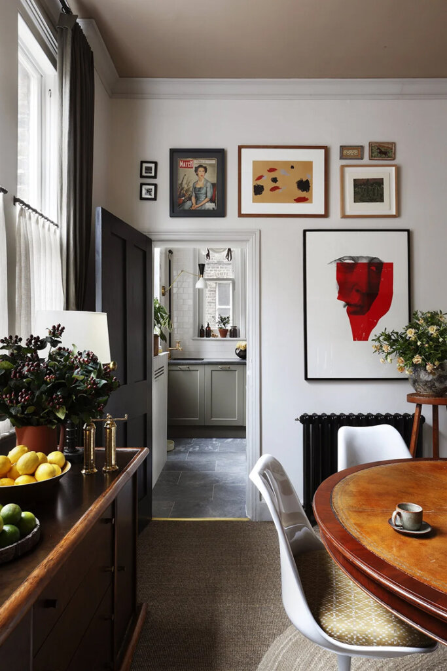
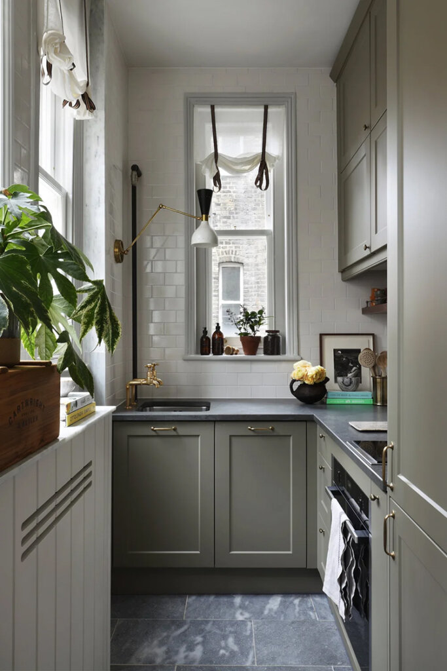
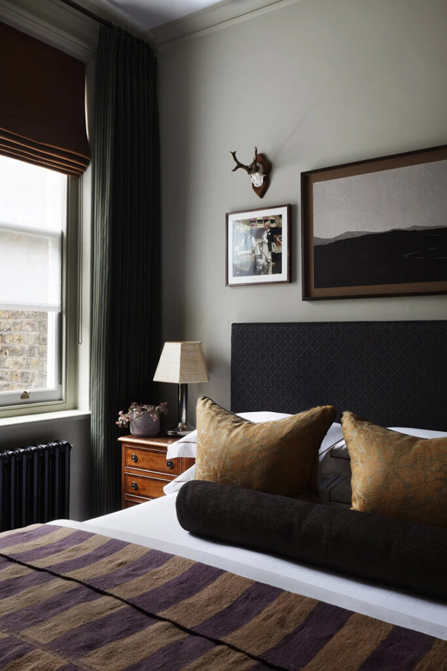
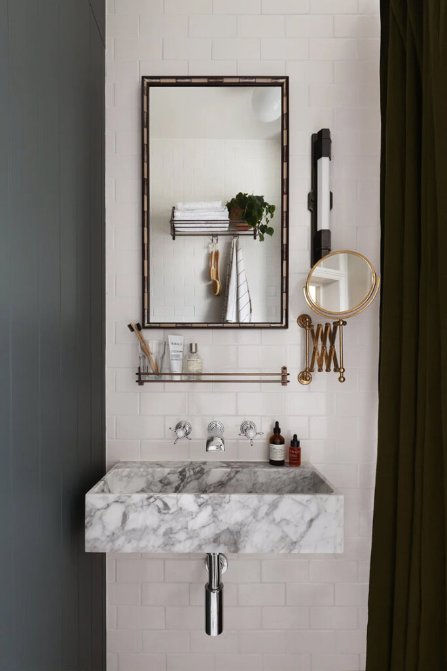
Lush and layered in London
Posted on Fri, 12 Dec 2025 by KiM

Christian Bense is a London-based interior designer known for creating elegant, layered and timeless interiors that balance striking aesthetics with everyday practicality. His work results in homes that feel considered, characterful and rich in depth. Blending inspiration from his South African heritage with classic British design, he has quickly become a talent and I am a new fan. This is his Montpellier project, a 1840s home in London, and I love how each space flows into the next whilst each having its own personality. Photos: Alexander James.

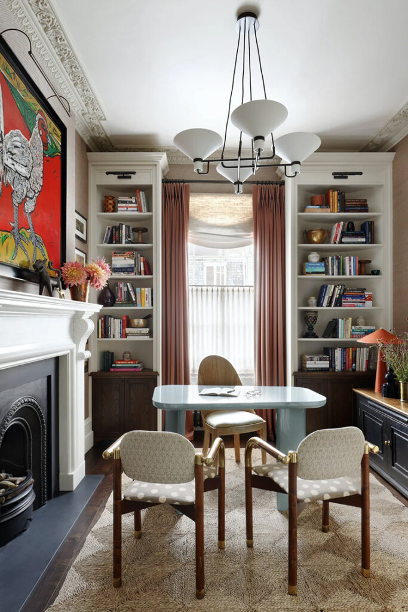
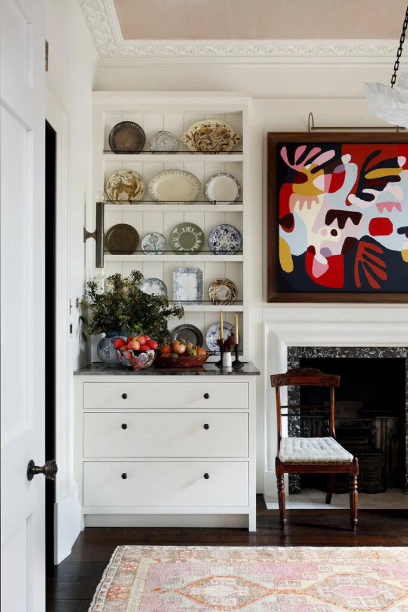
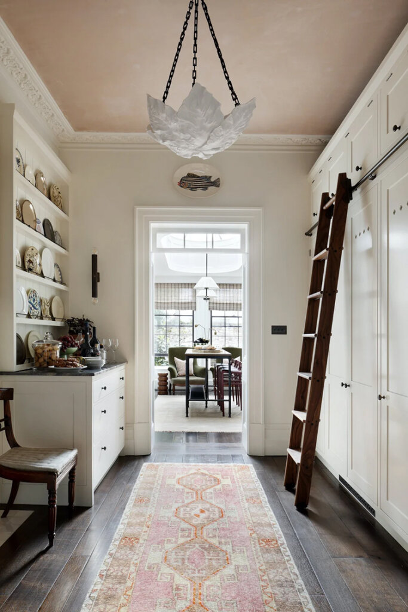
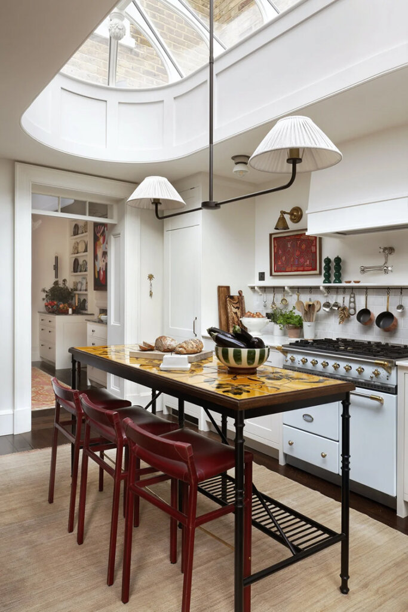
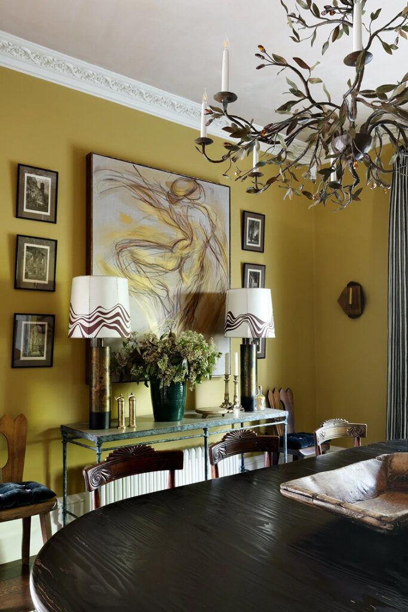

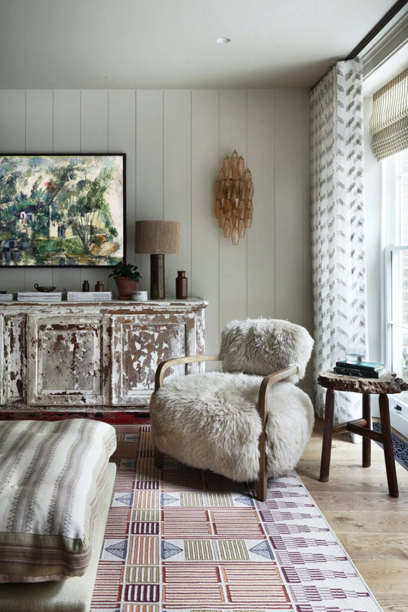
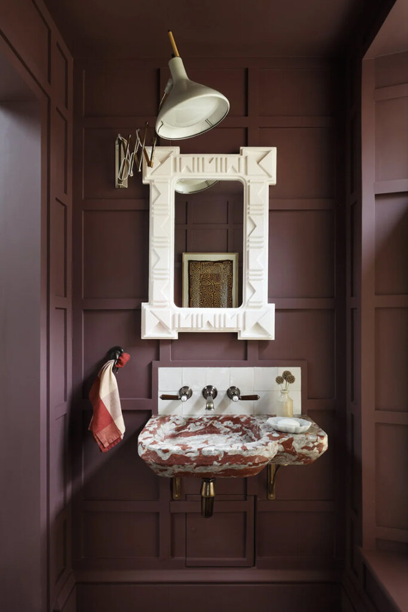
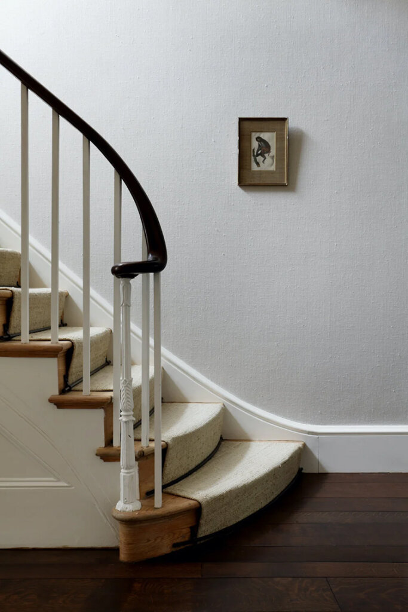
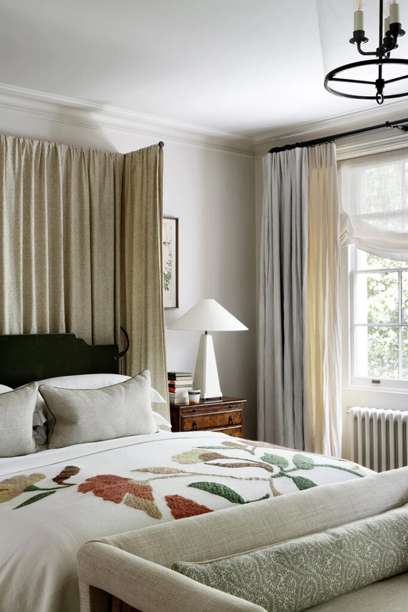

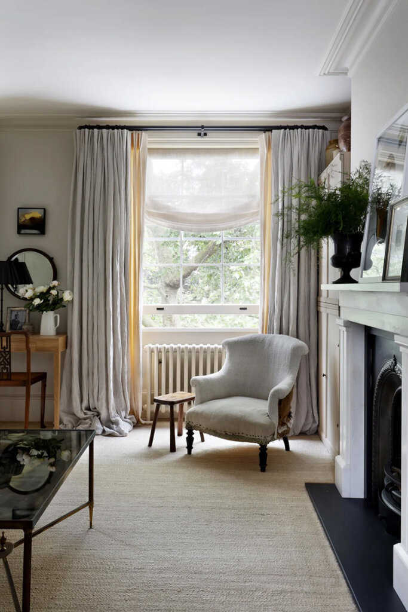
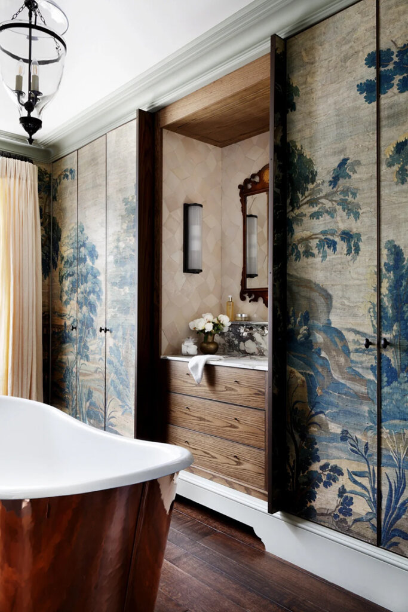
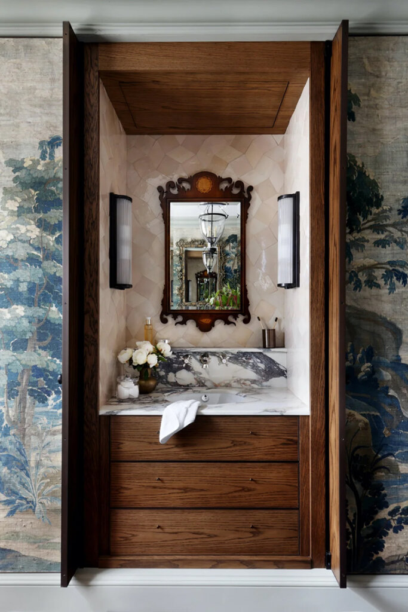


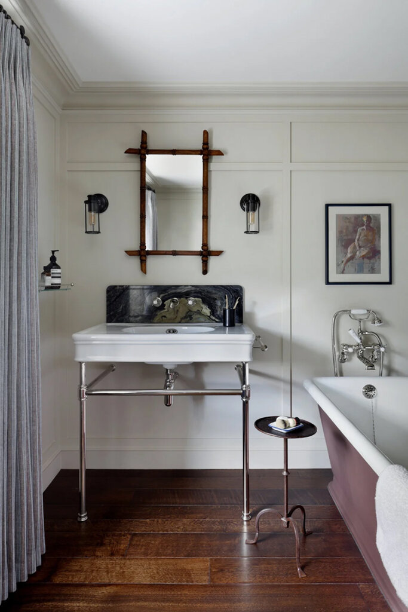



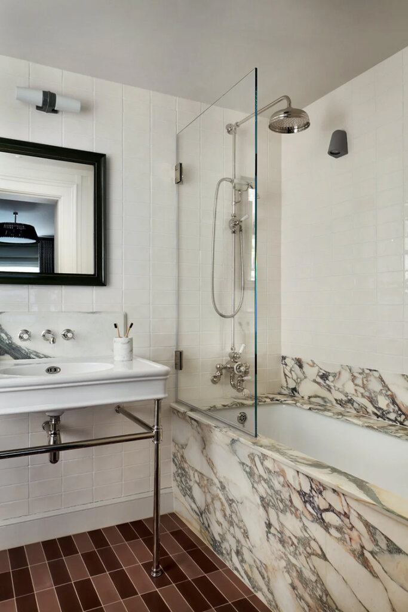
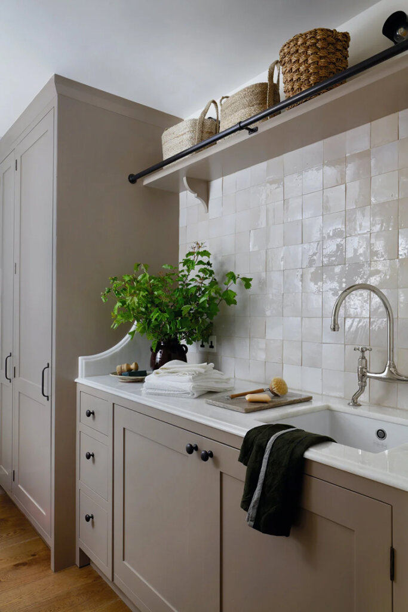
A stone sanctuary
Posted on Thu, 11 Dec 2025 by midcenturyjo

The Forest Lodge Residence by Woods & Warner champions structural honesty, where exposed concrete, dark bronze, timber and stone establish a bold, monolithic character. A two-level internal garden anchors the design, offering moments of green from every vantage. A charcoal, graphite and earth palette underpins the scheme, softened through layered textiles. Sophisticated with a hint of Hollywood glamour, the interiors balance black, white and mixed metals, enlivened by selective colour. Tessellated marble, polished brass and fine craftsmanship enrich each space, complemented by Australian-designed furniture and art.
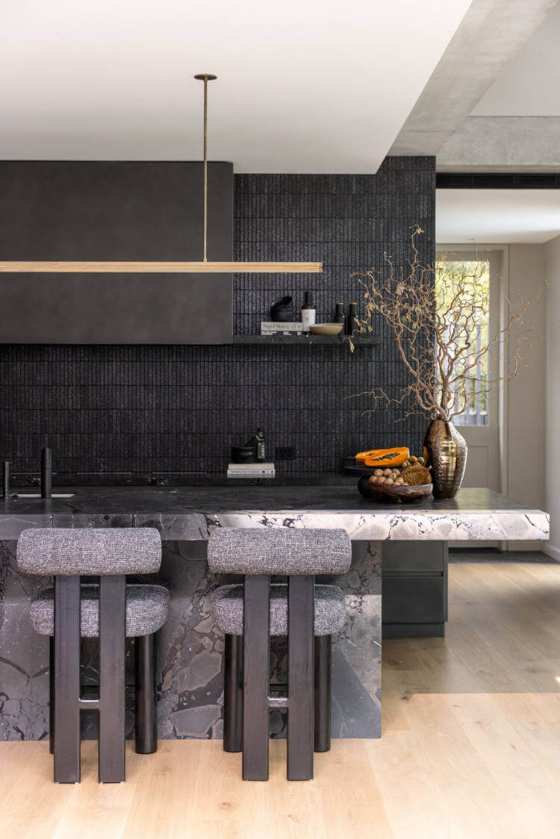

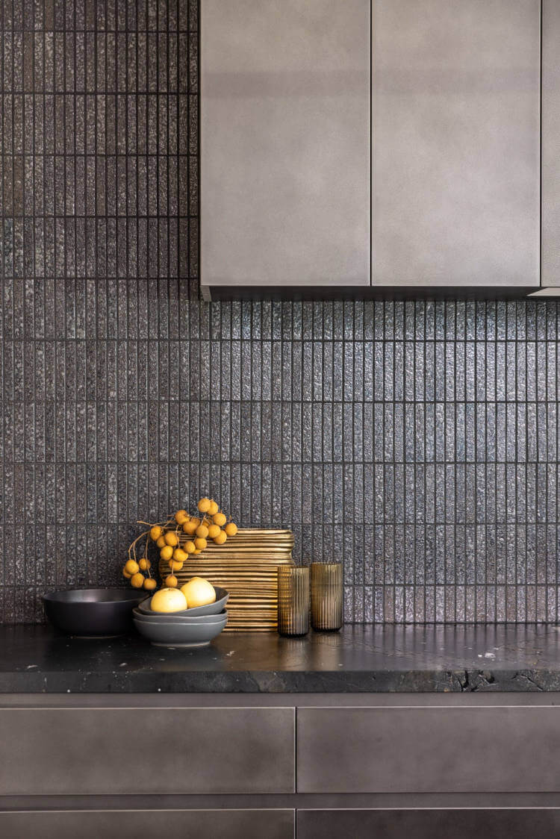
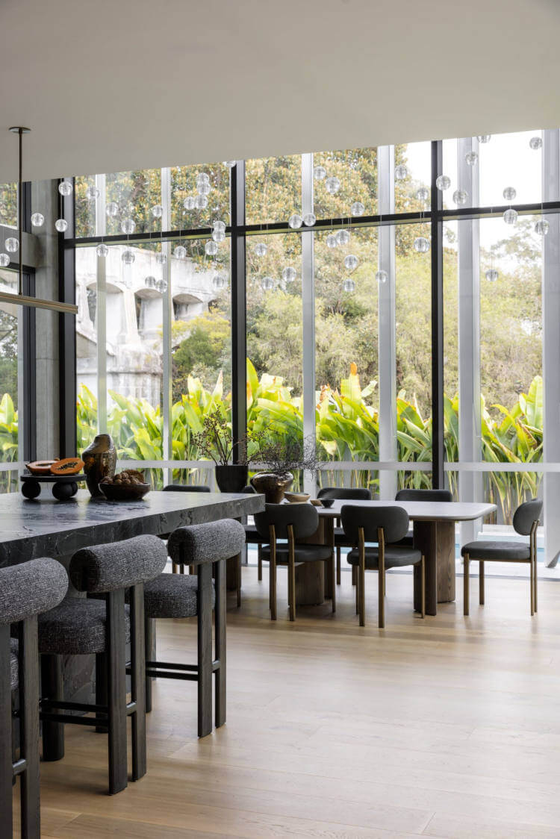
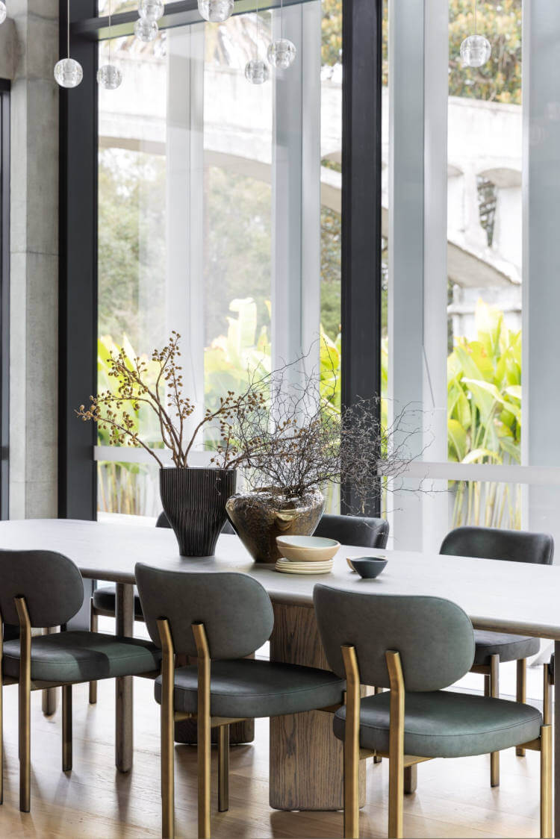
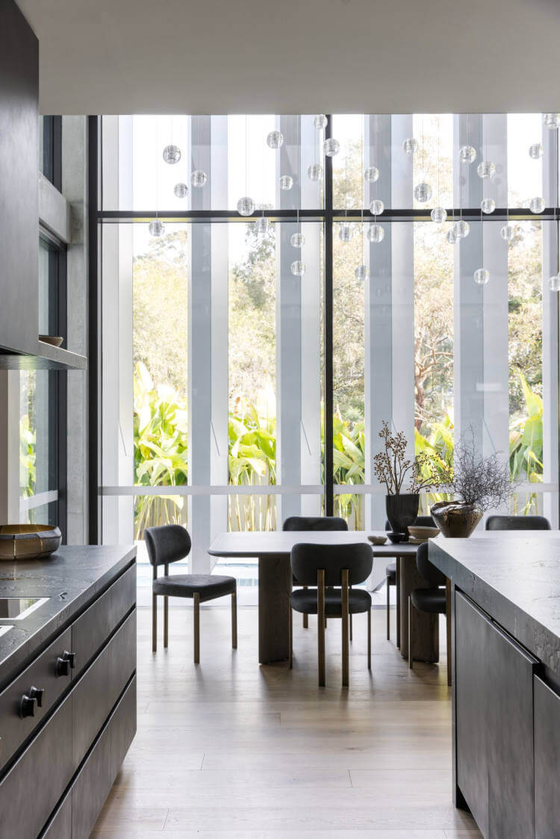
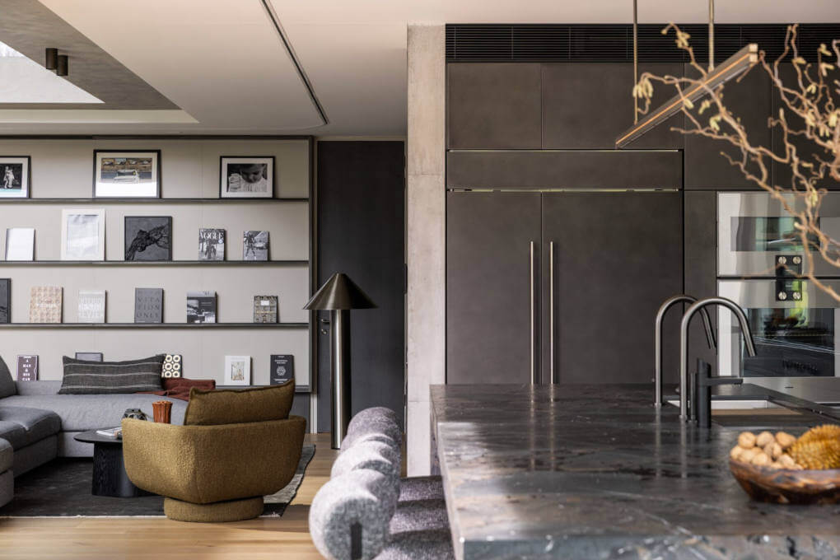






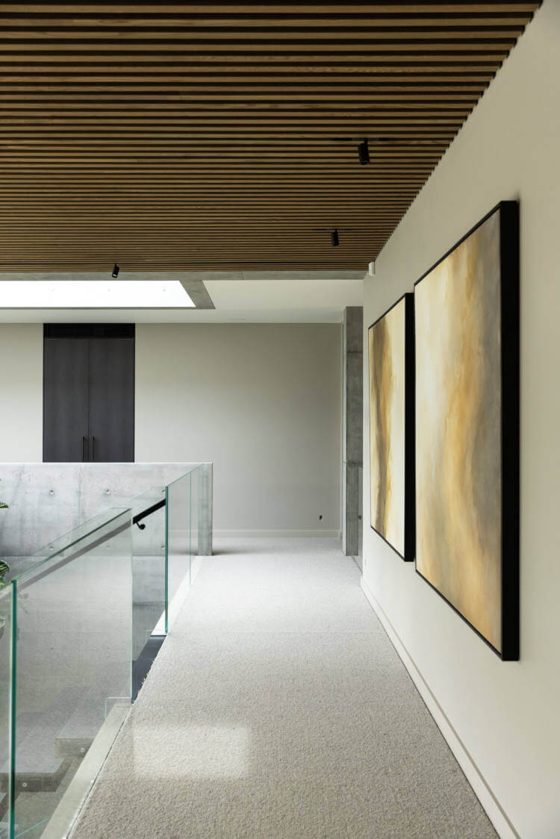



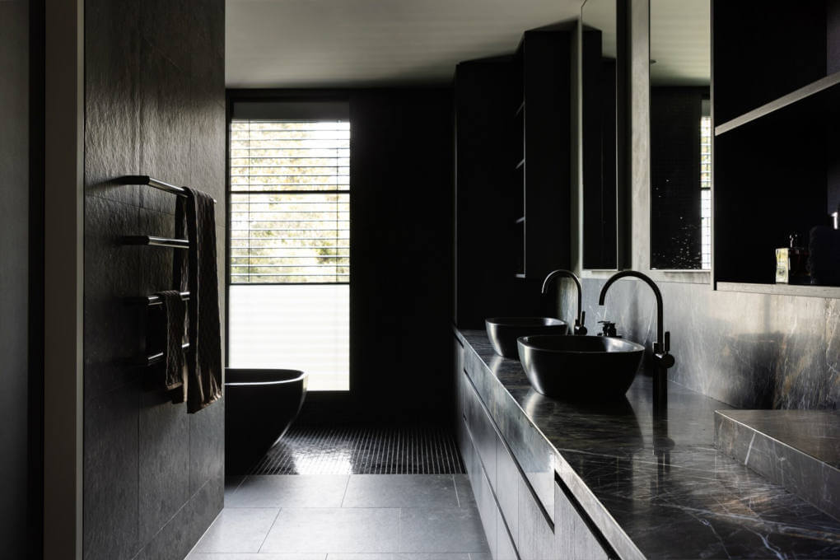




Photography by Simon Whitbread.
Giving new life to a 70s thatched cottage in the Yvelines, France
Posted on Wed, 10 Dec 2025 by KiM
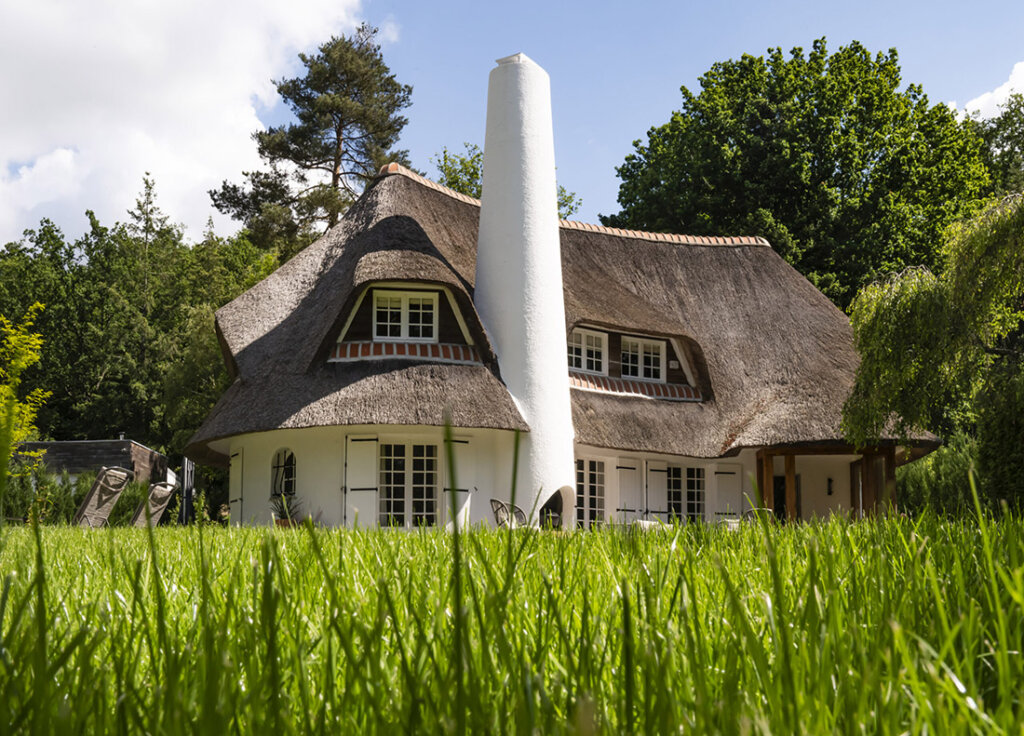
I could not stop at just the Normandy home, how about a thatched cottage from the 70s that looks like something out of a fairytale? Designer Santillane de Chanaleilles once again took this weekend home of 350 m2 to an unexpected contemporary route and created something really unique. She took advantage of the original curves of the bean-shaped structure and played off the round theme throughout most if the spaces. It is now bright, inviting and organic. Photos: Julien Pepy.
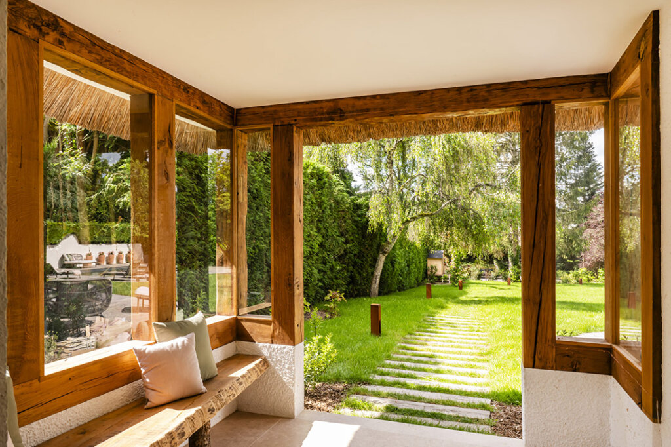
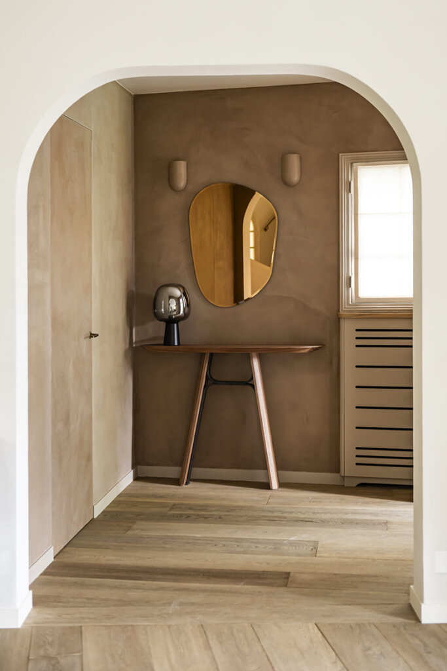
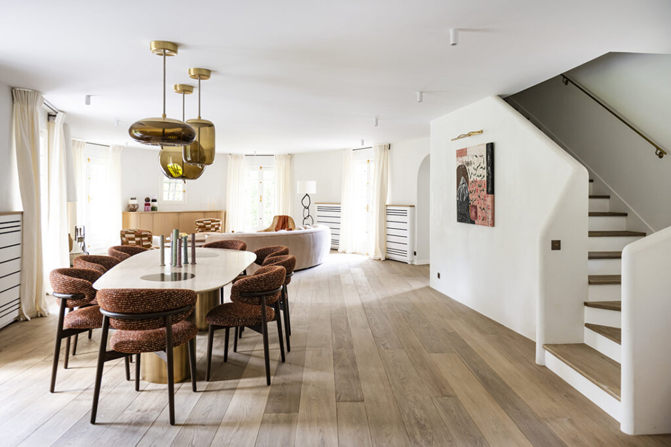
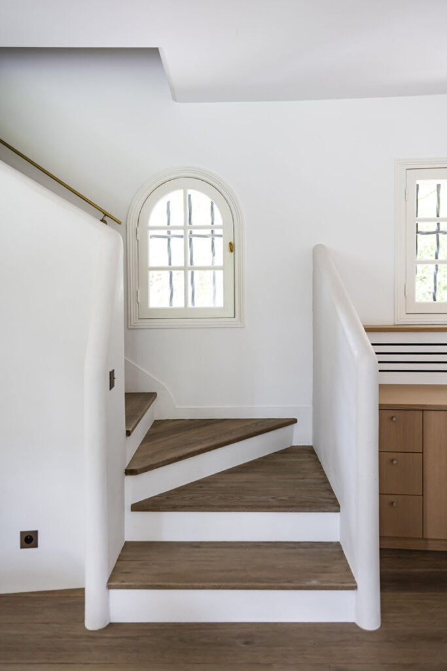
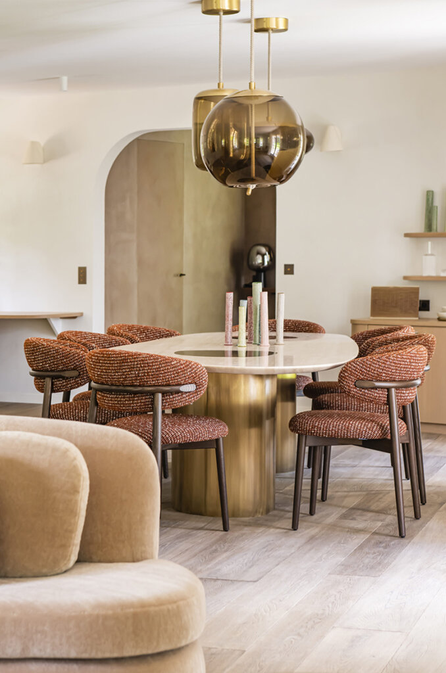


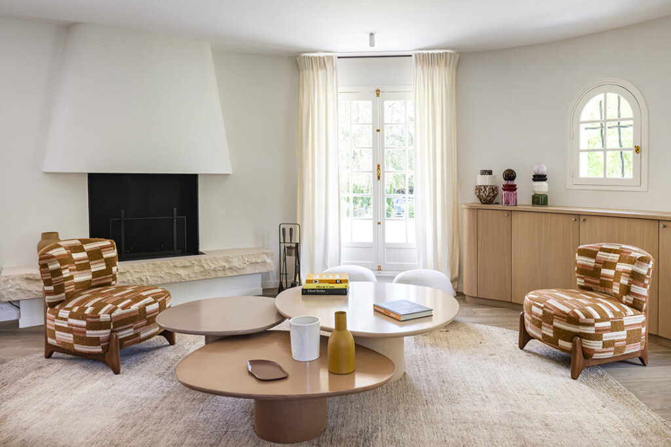
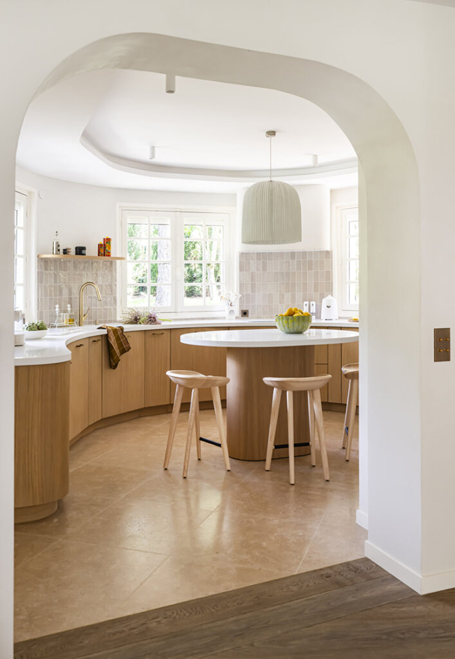
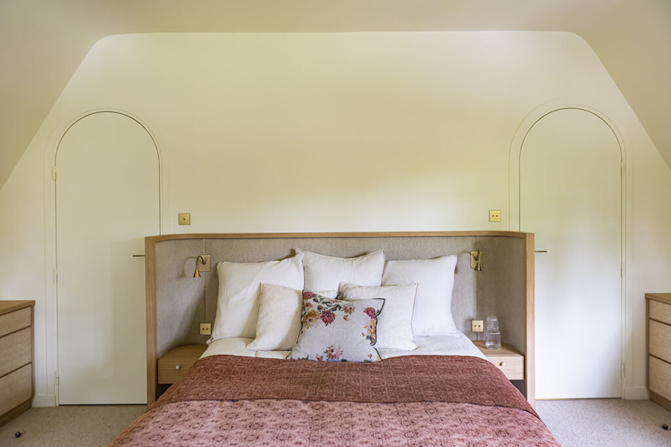
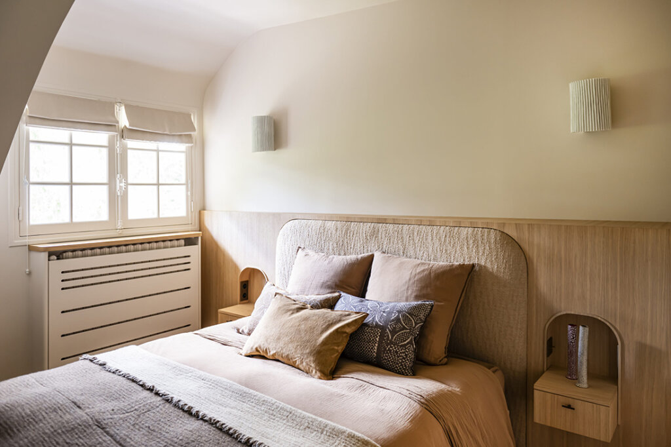
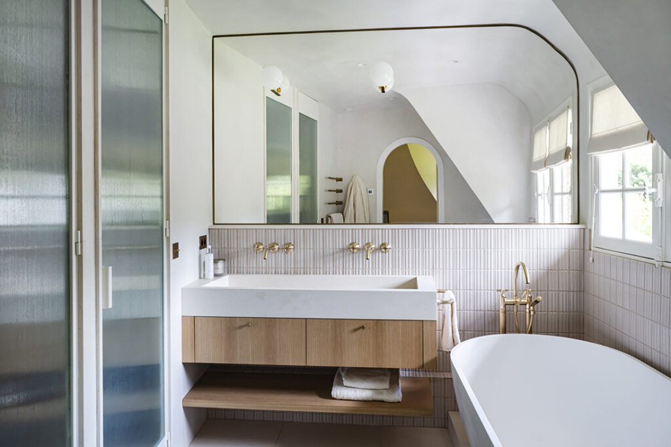
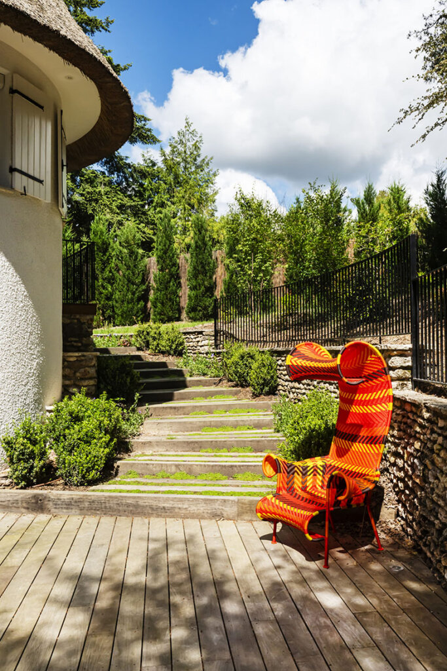
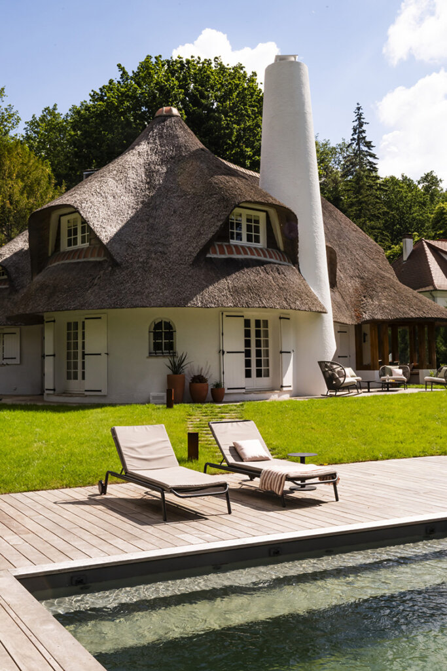
Moon Canyon
Posted on Tue, 9 Dec 2025 by midcenturyjo
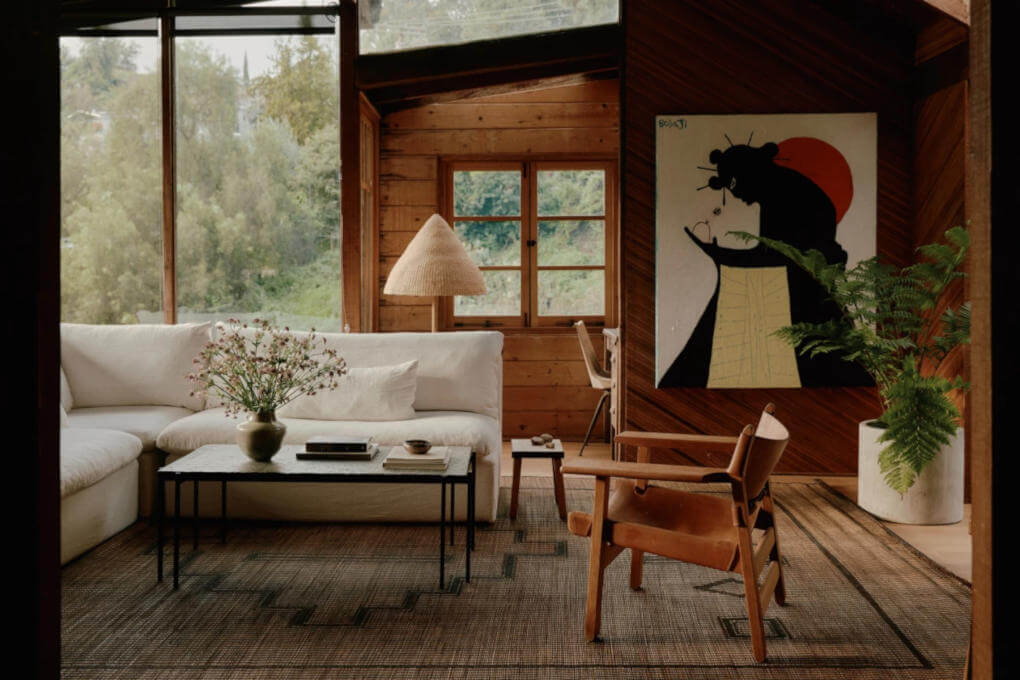
NoNo Studio, based in Los Angeles, Mexico City and New York, delivers architecture, interiors and product design with a playful, exploratory spirit. Their Moon Canyon project reimagines a 1930s hunting cabin in Mount Washington, restoring its shaky frame with a careful, steady approach. The renovation preserves the home’s eccentric character, highlighted by original pine and cedar panelling and a stained-glass insert created by a CalArts student in the 1970s.
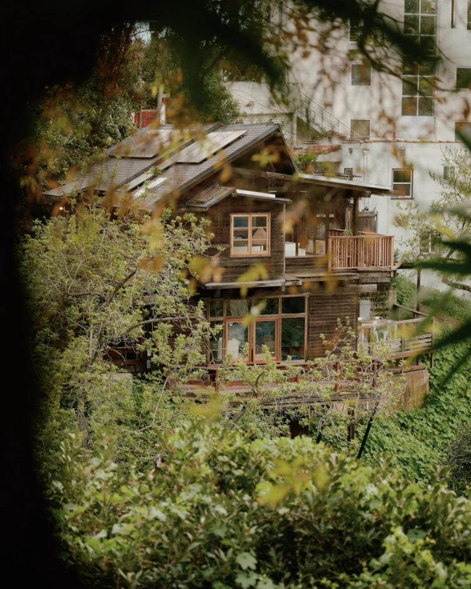
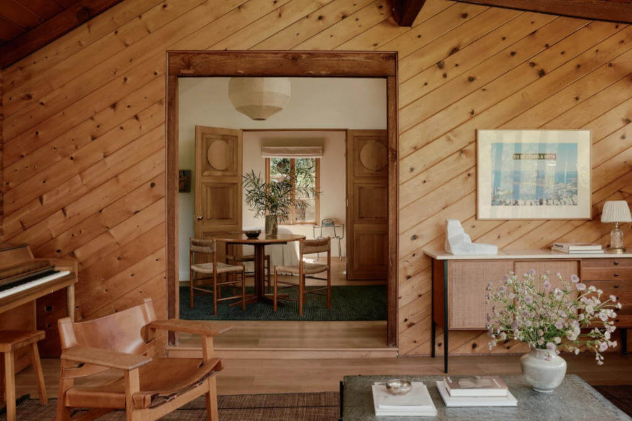
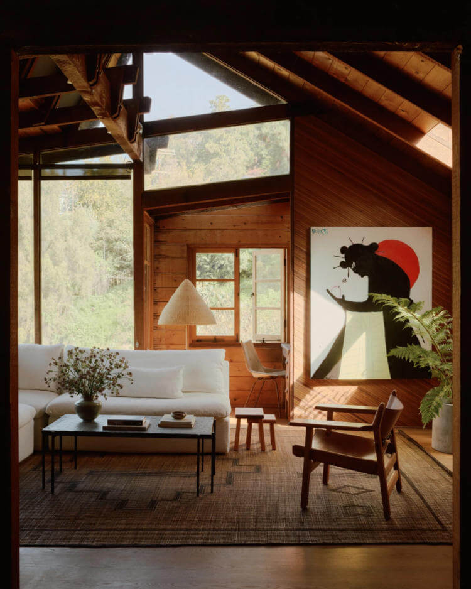
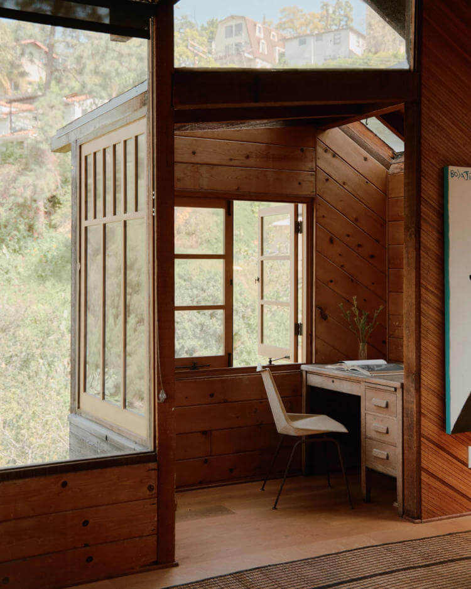
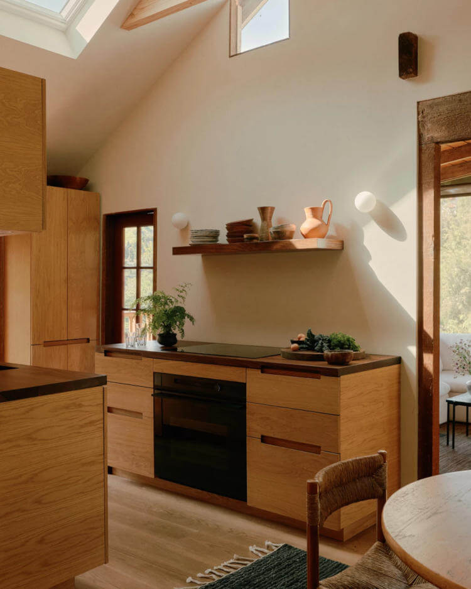
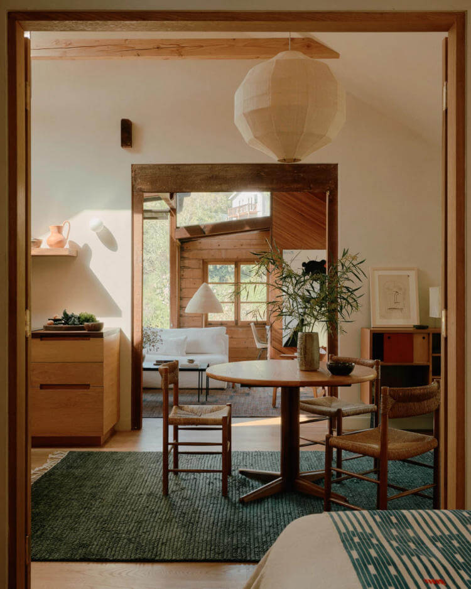
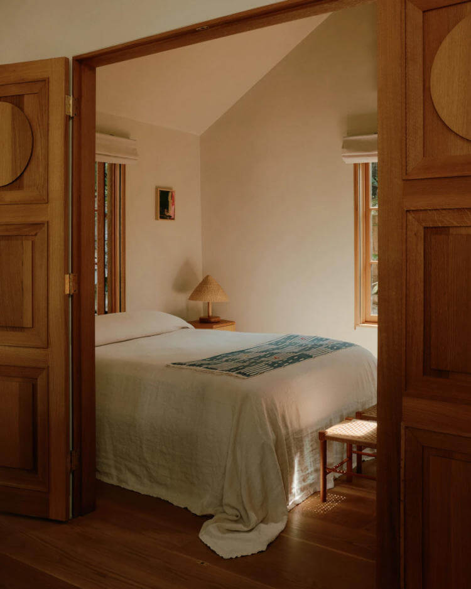
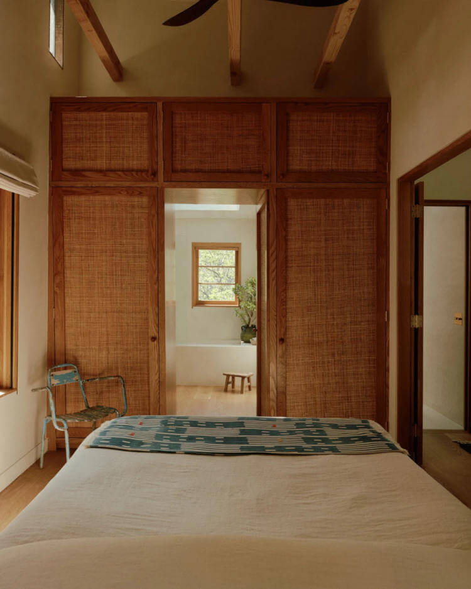
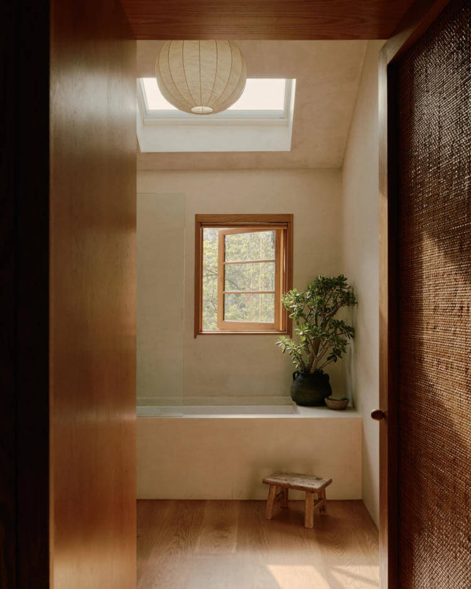
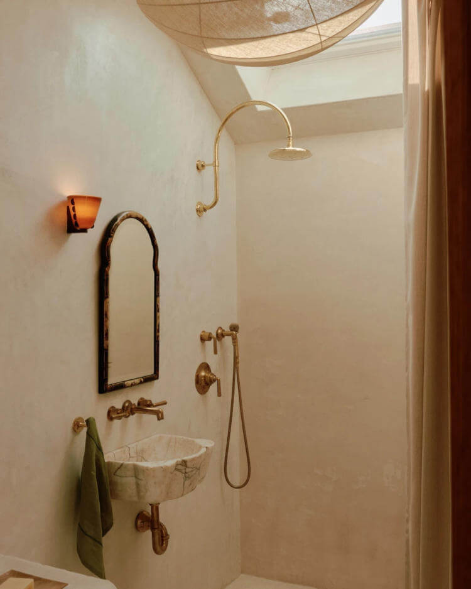
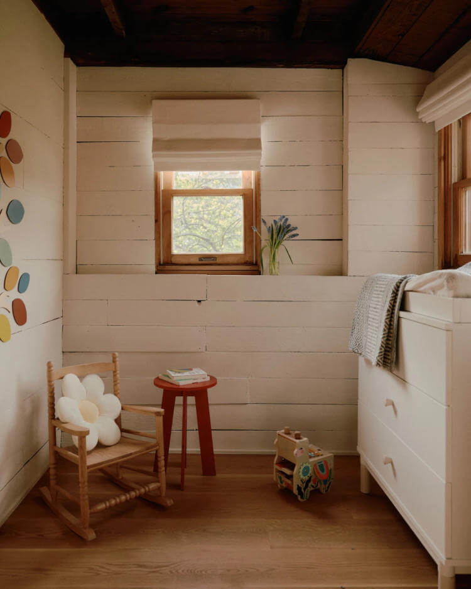
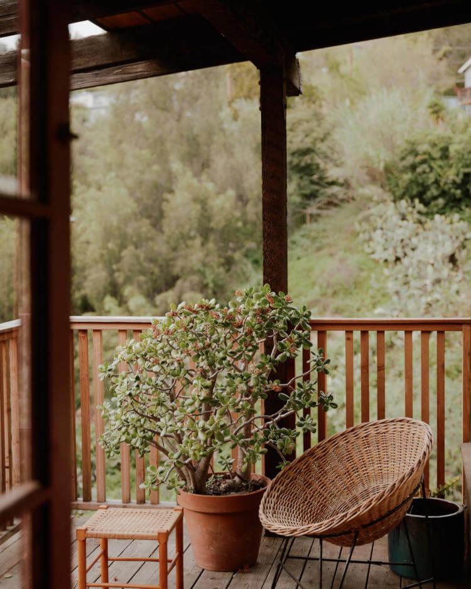
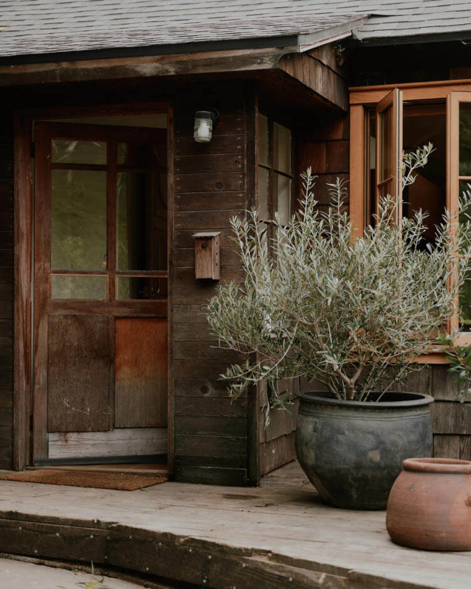
Photography by William Jess Laird.

