Displaying posts labeled "Living Room"
A designer’s own and it’s a rental
Posted on Wed, 19 Jul 2023 by midcenturyjo
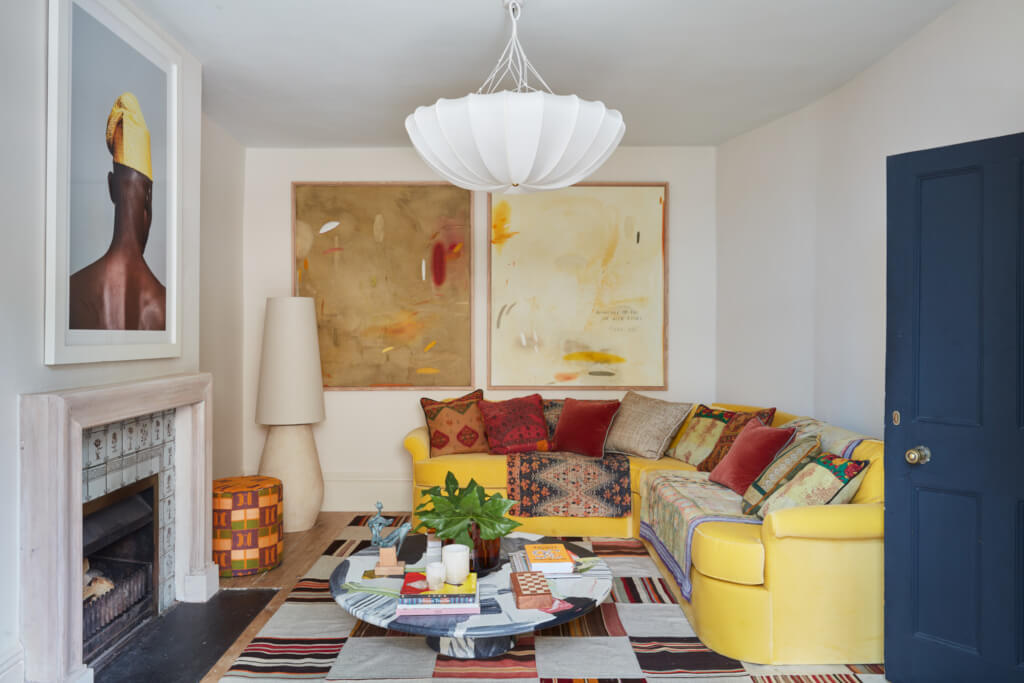
I love taking a peek into designers’ homes. Always so inspiring to see what they create when they are their own client with no constraints except in this case there is one. The house is a rental. That didn’t stop Sophie Ashby of Studio Ashby. Her family home is packed with colour and personality, an eclectic mix of old and new.
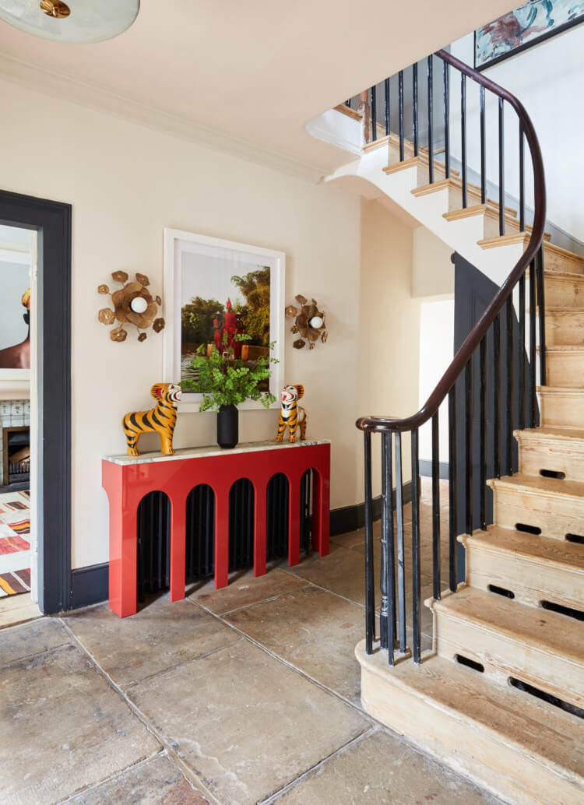
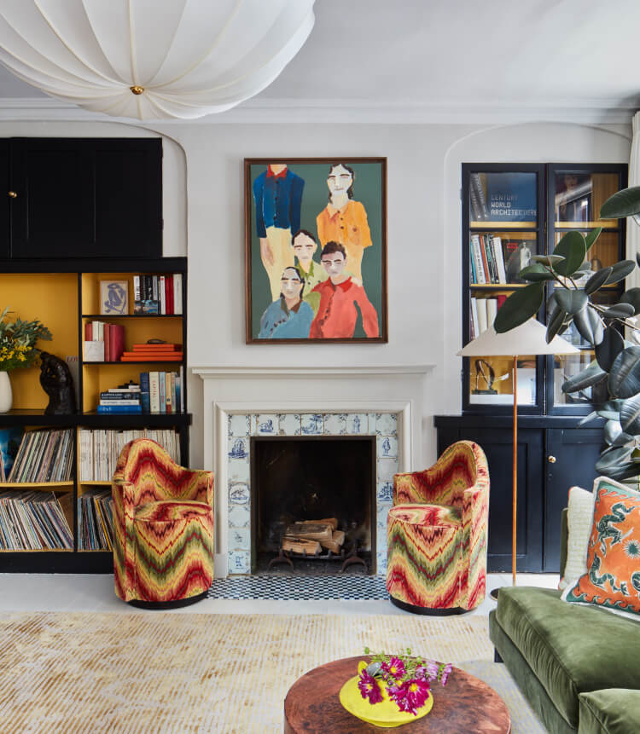
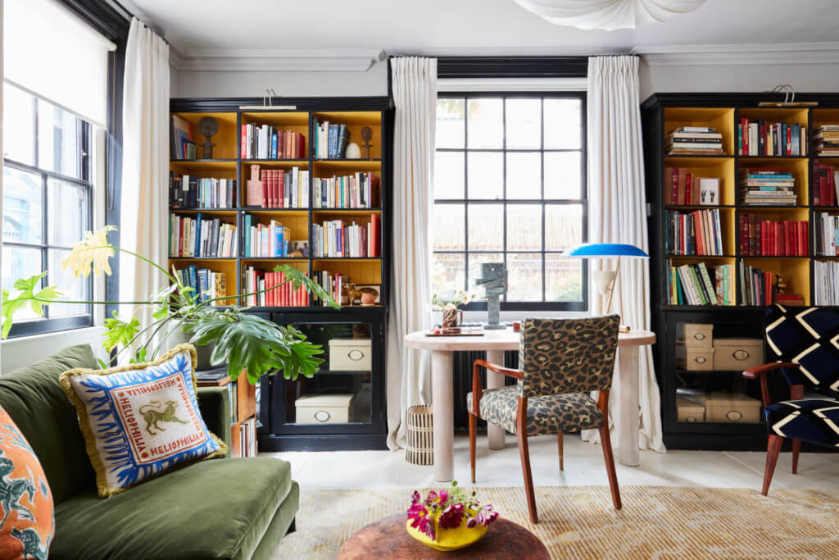
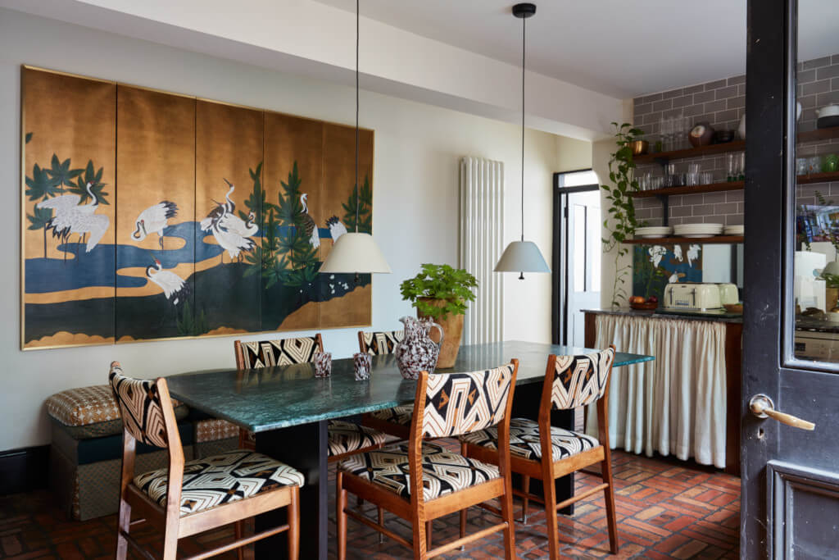
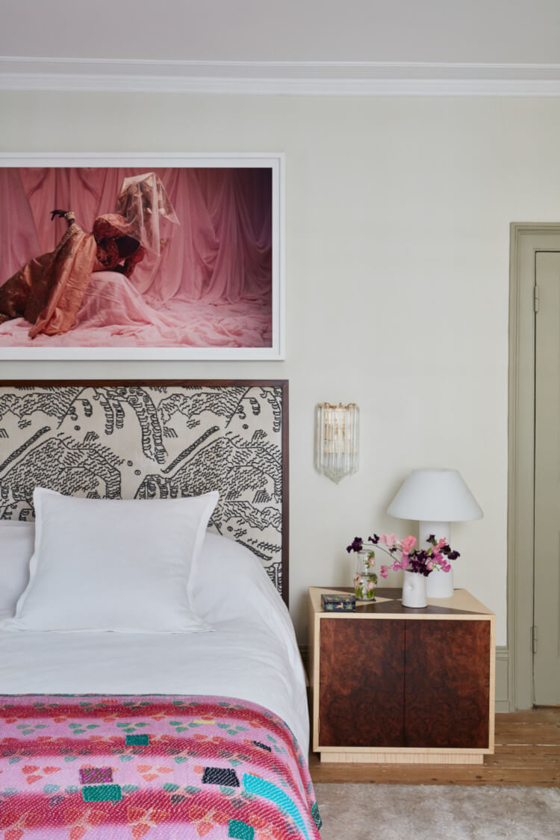
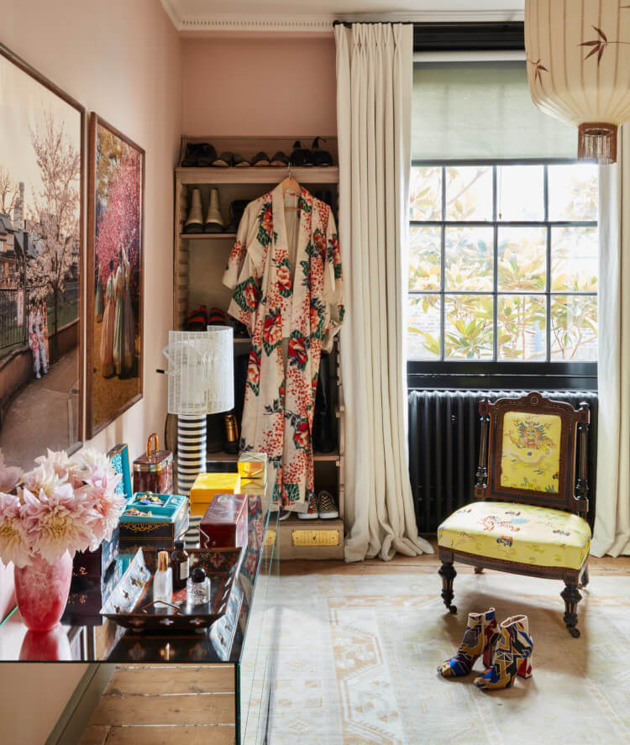

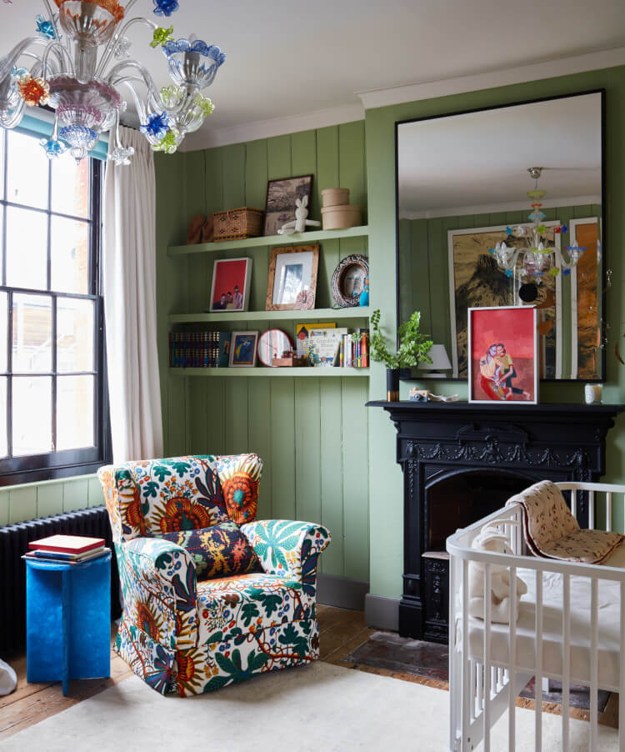
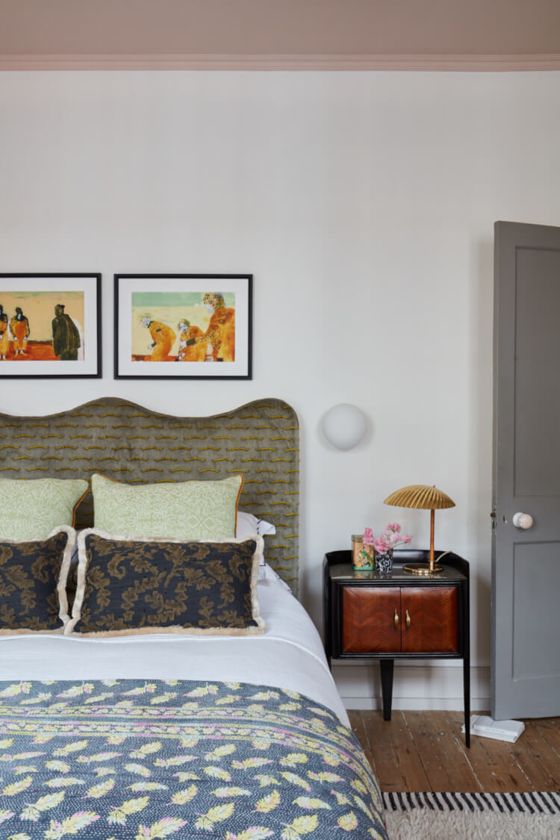
Photography by Philip Durrant.
A Modernist apartment in Gumshornsgatan Stockholm
Posted on Mon, 17 Jul 2023 by midcenturyjo
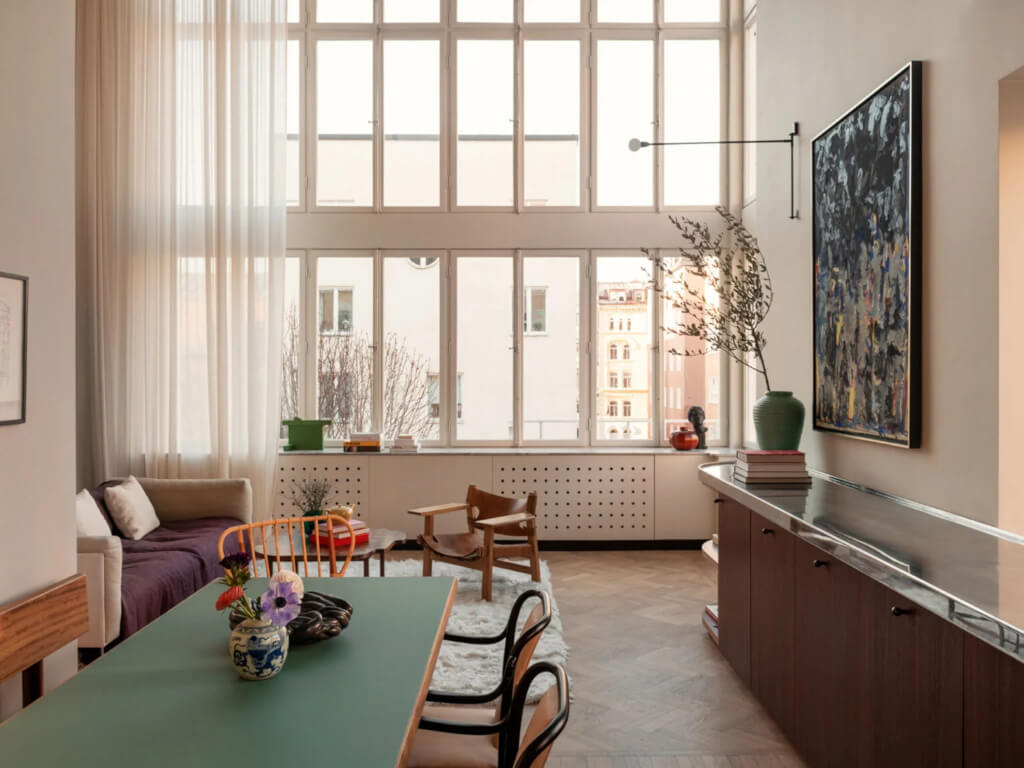
This two-storey 1930s apartment on Gumshornsgatan, a trendy street in Stockholm’s Östermalm district has been transformed by designers Halleroed while retaining much of its original character. Embracing the modernist aesthetic, the designers skillfully reimagined the period while incorporating their own contemporary touches and flourishes. A badly considered floorplan was rationalised allowing the light-filled interior to shine. The star of the show though is the spiral staircase. I have visions of a 30’s beauty gliding down the stairs in a diaphanous evening gown of the time.
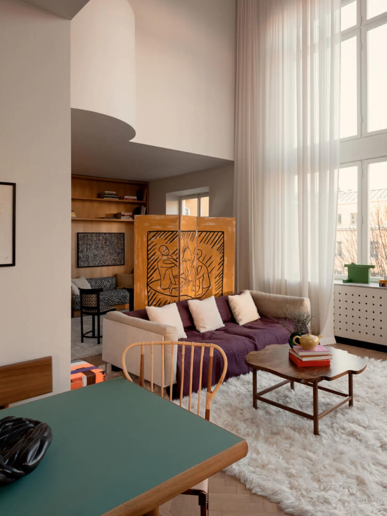
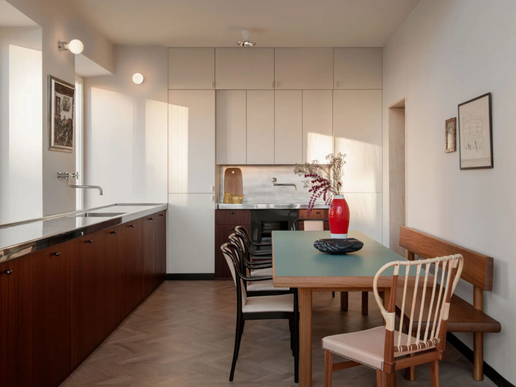
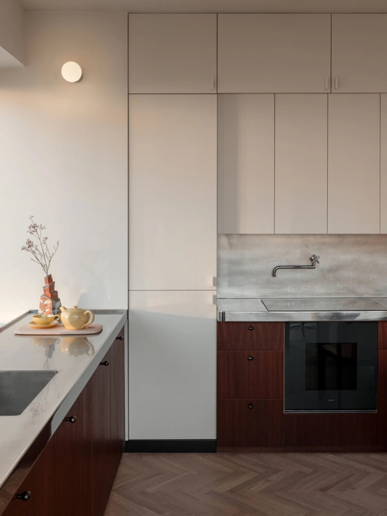
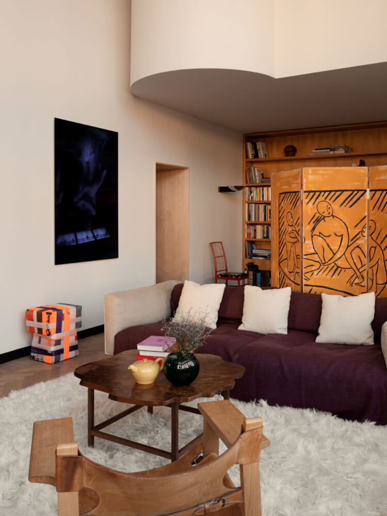
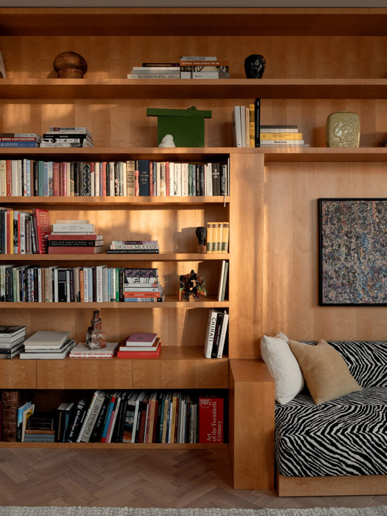
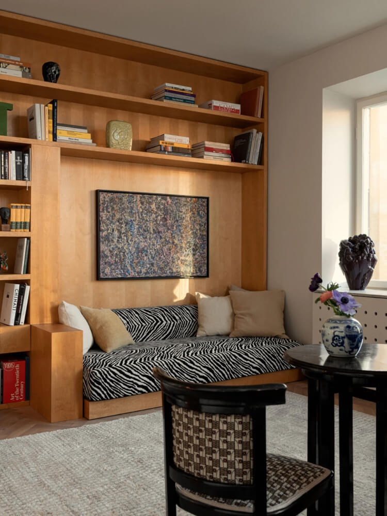
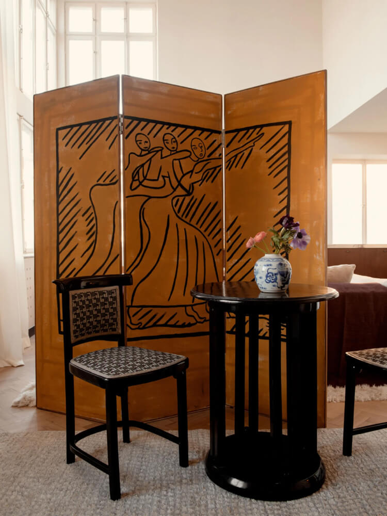
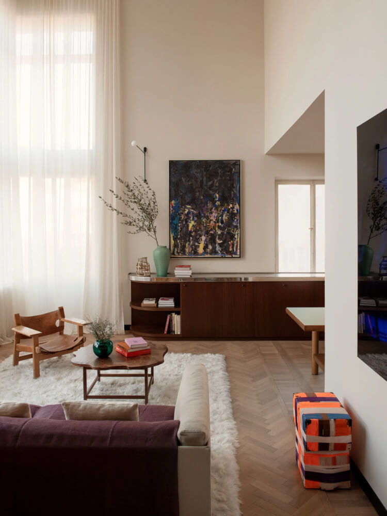
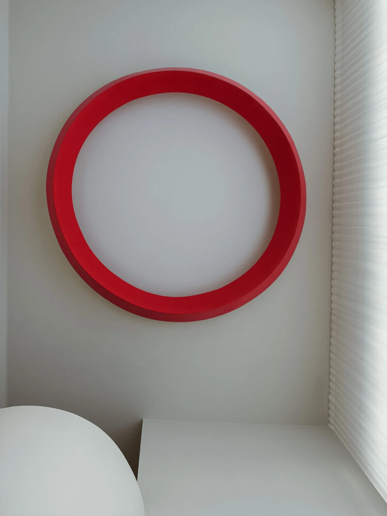
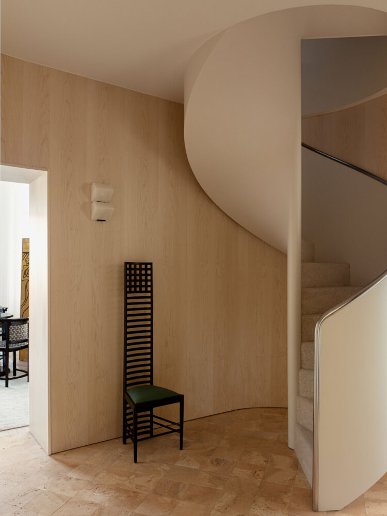
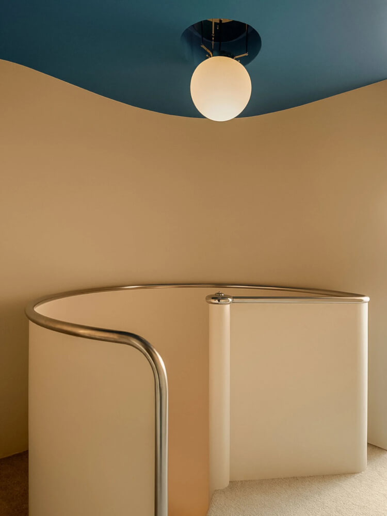
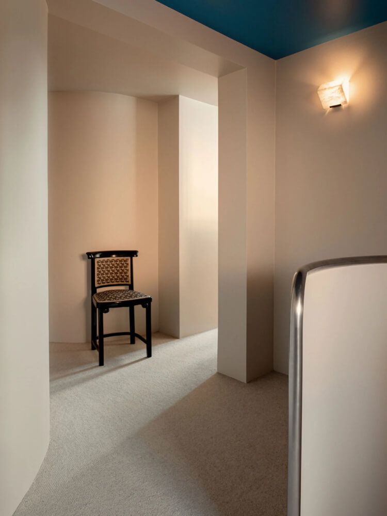
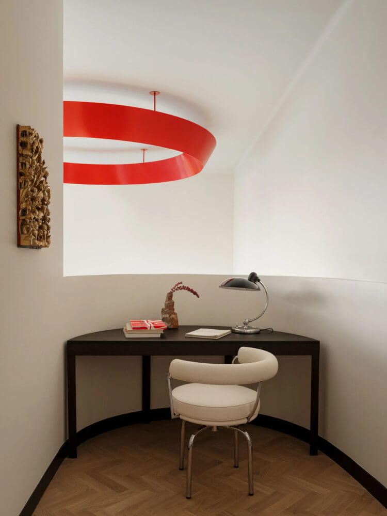
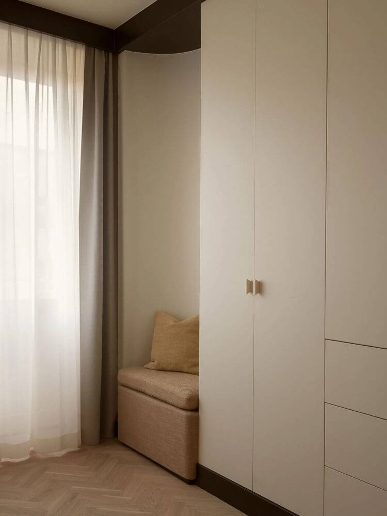
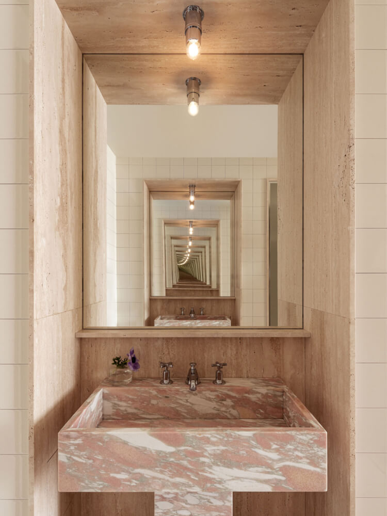
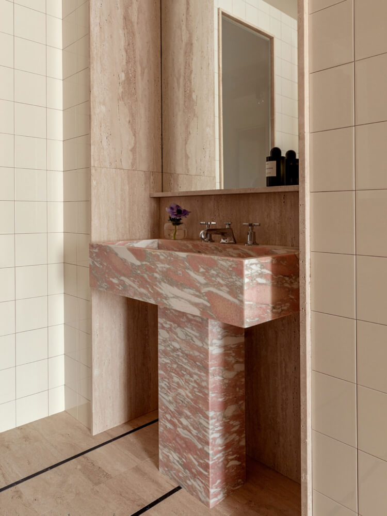
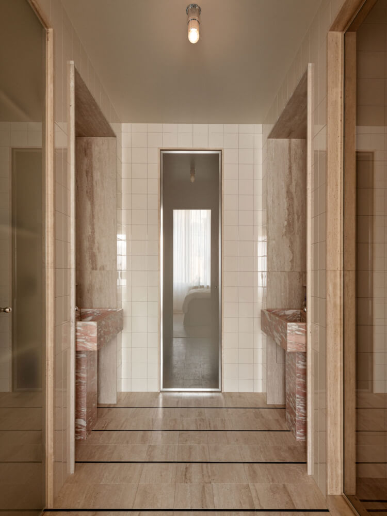
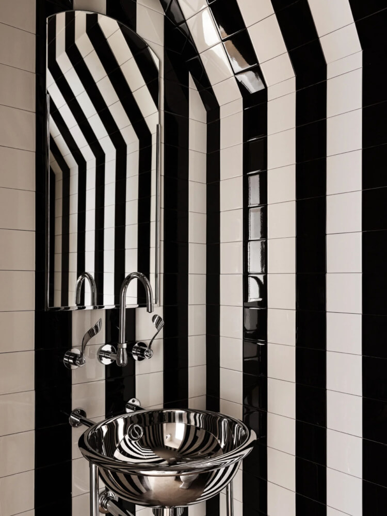
The mastery of the mix in a Coastal Maine cottage
Posted on Mon, 17 Jul 2023 by midcenturyjo
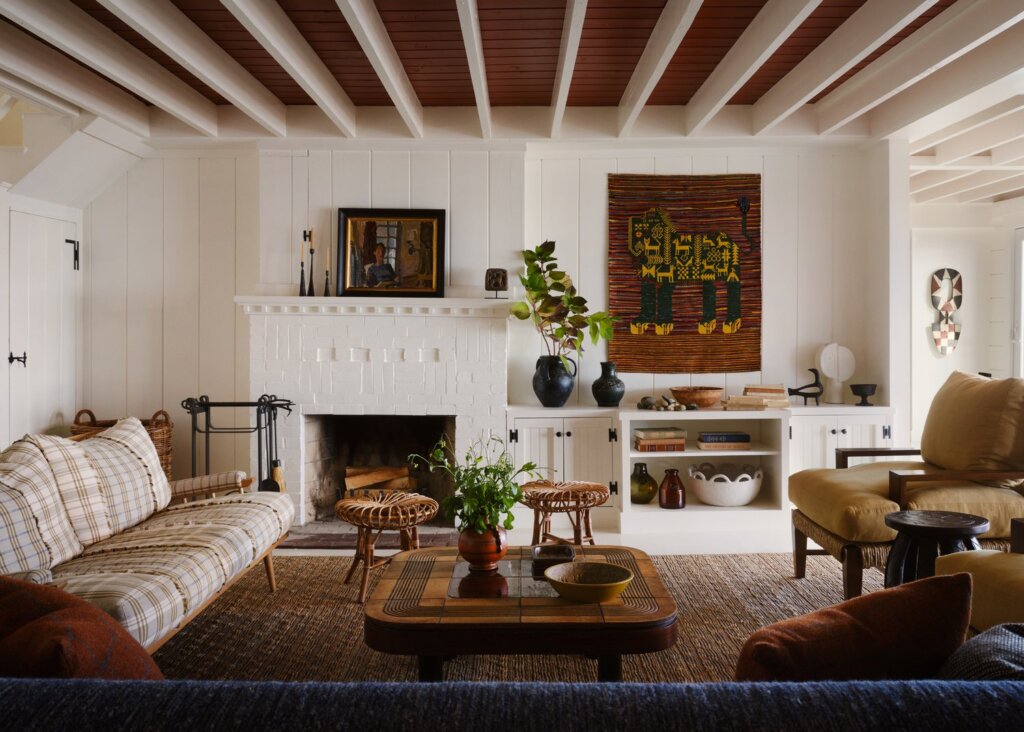
Nina Farmer‘s design philosophy stems from a classical sensibility, incorporating an eclectic mix of furniture and accessories spanning different periods. Each of her projects is meticulously crafted to suit the unique needs and personal aesthetic of individual clients. With her discerning eye and skilful use of colour, Nina creates interiors that exude elegance, comfort, and timelessness. This Maine Coast house is the perfect example of her mastery of the mix. Midcentury with antique, folk art with contemporary art, texture upon texture and all complimenting that glorious view.
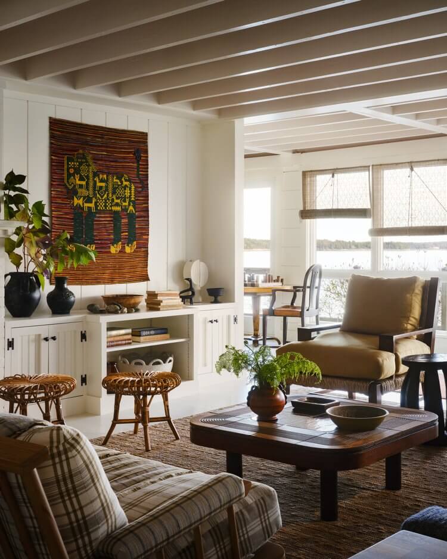
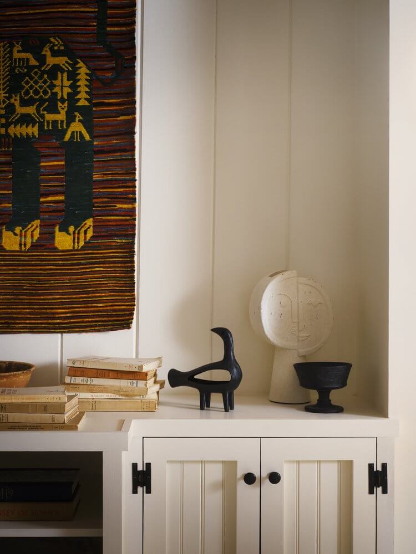
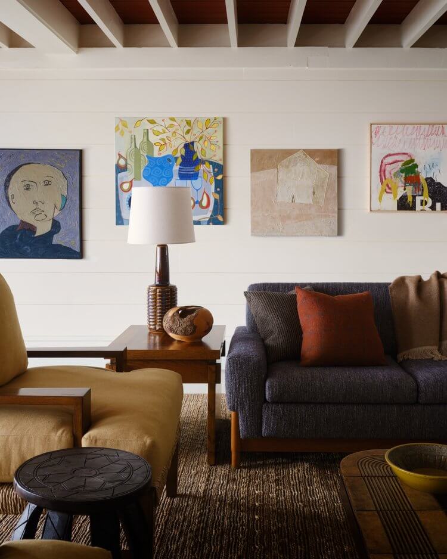
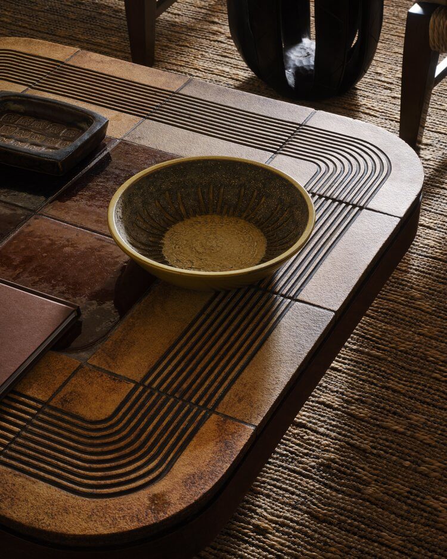
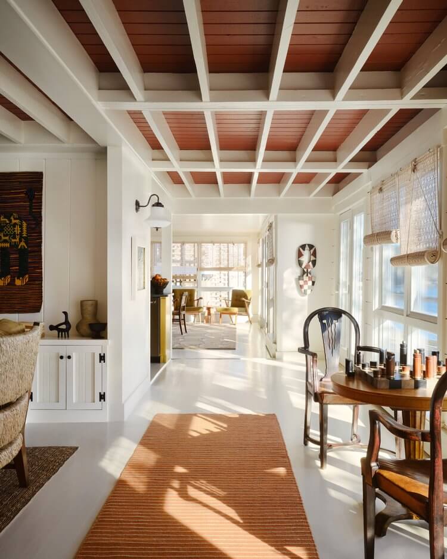

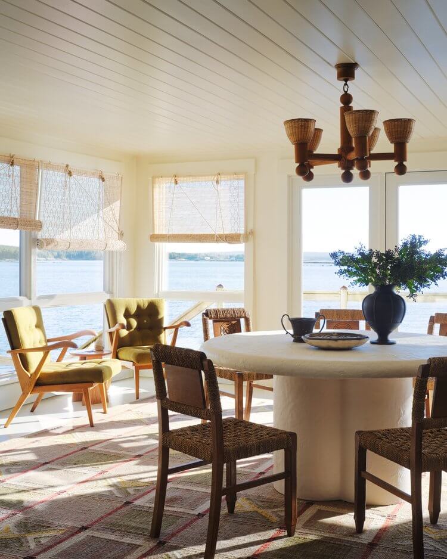
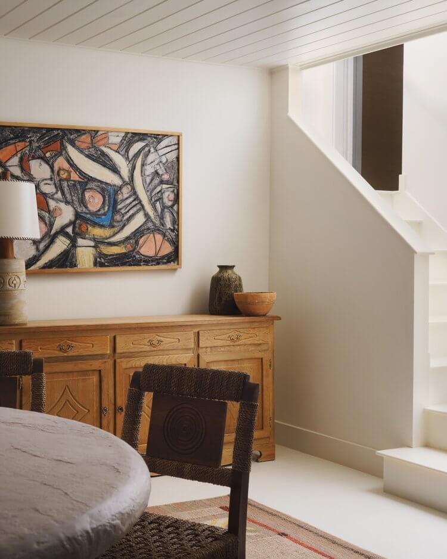
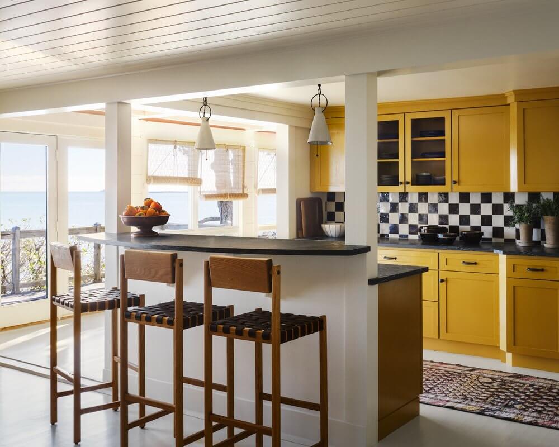
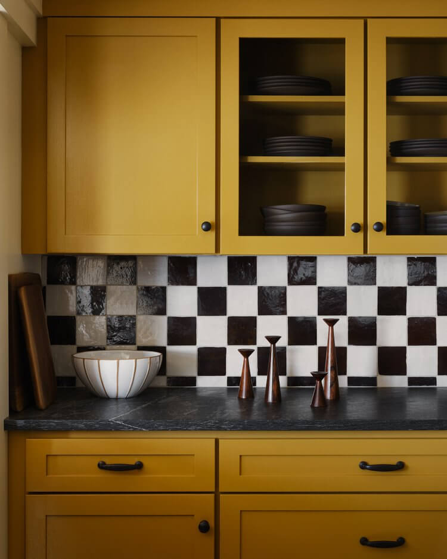
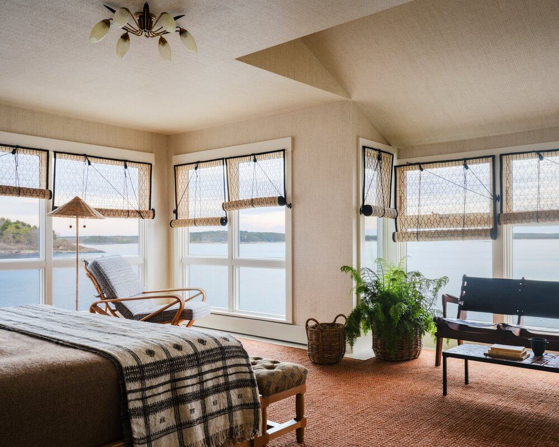


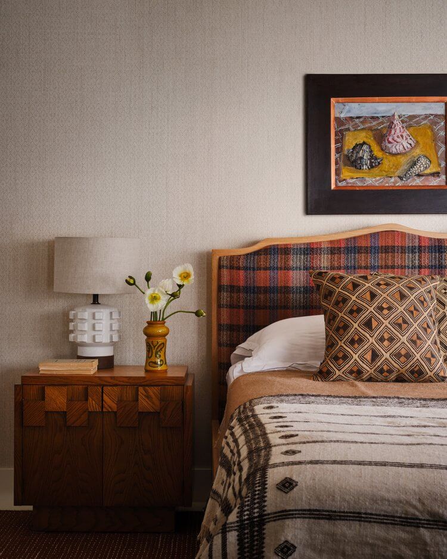
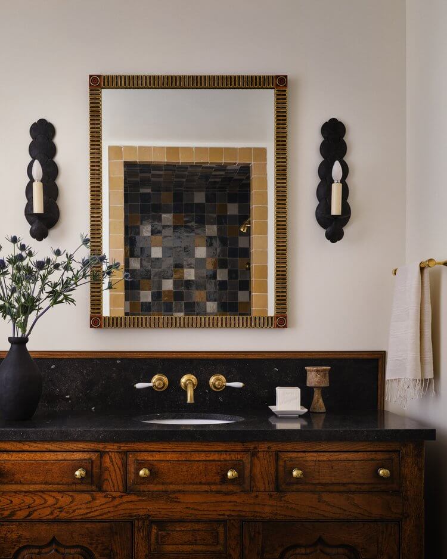
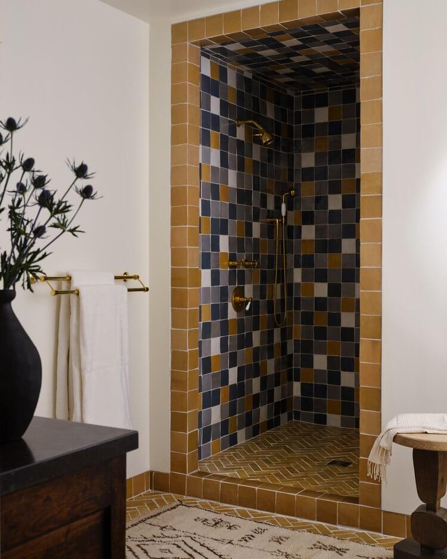
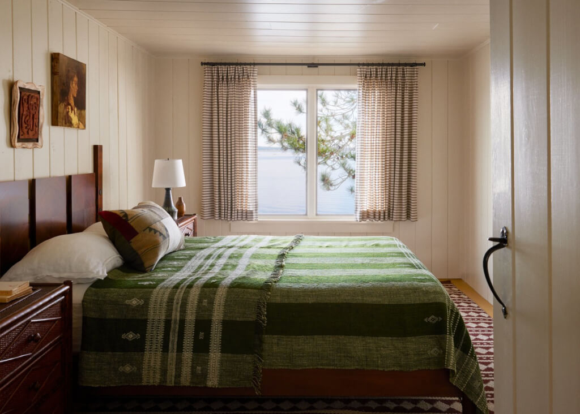
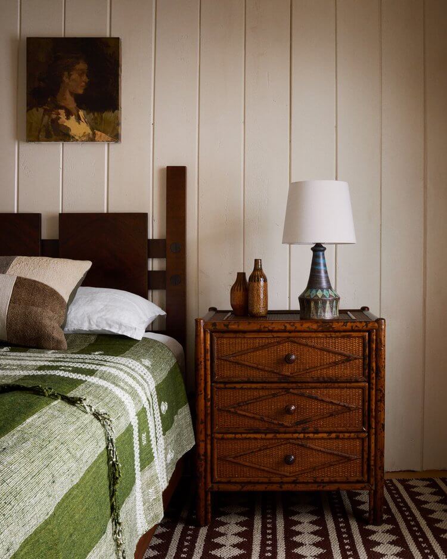
The Gallery House
Posted on Thu, 13 Jul 2023 by midcenturyjo
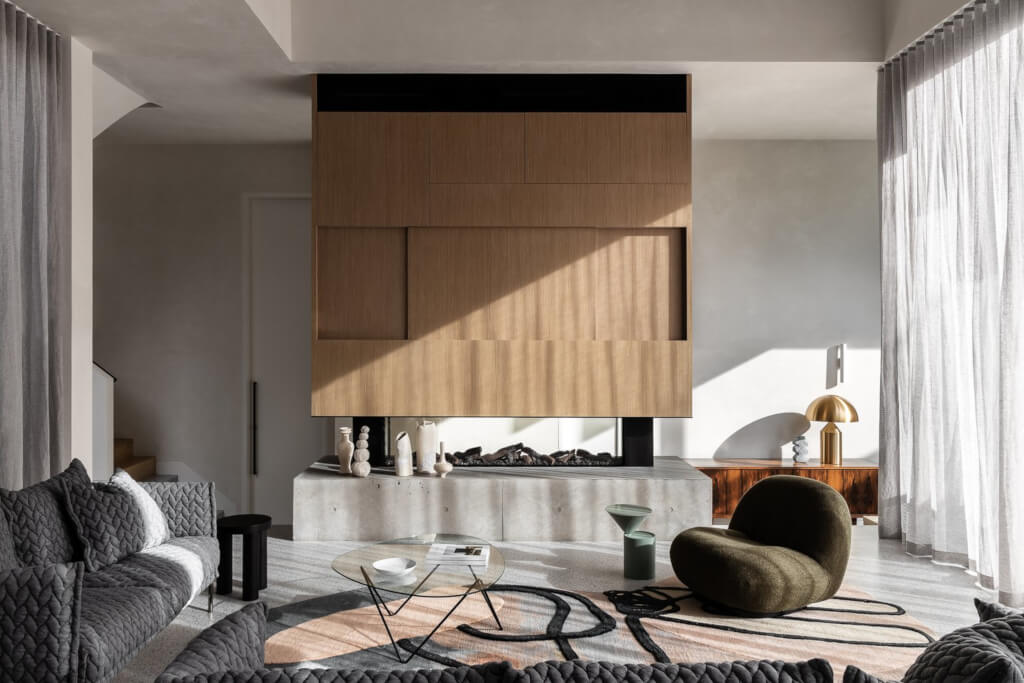
“I was inspired by how to combine the ideas of maximalism and minimalism. The client has a strong eclectic style and I wanted to express that in the decoration and yet at the same time, there are elements of minimalism in the architecture.
The furnishing is a true collaboration with the client for this project. I also drew influences from the architecture and connection to the outdoors in the decoration. The way the lush greenery spills out from the concrete forms of the courtyard inspired a layered, rich approach to the interior decoration. The lush planting that is enjoyed from the main living areas lead to a natural colour palette of greens and golds.
The main bedroom sees a layered textured approach; fabrics woven with raffia, hints of gold and a textured wall finish to create that lush backdrop. I wanted to create an atmosphere for each guest bedroom so I selected different wall papers in each. The three guest rooms have their own individual feel yet are linked stylistically and through colour.”
Sophisticated contemporary living brought to life by Sisällä. Architecture and interior design by Workroom.
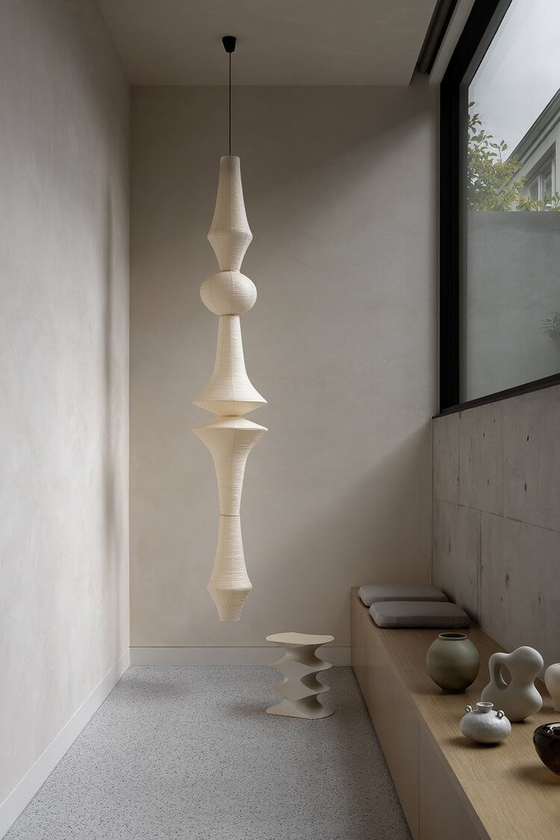
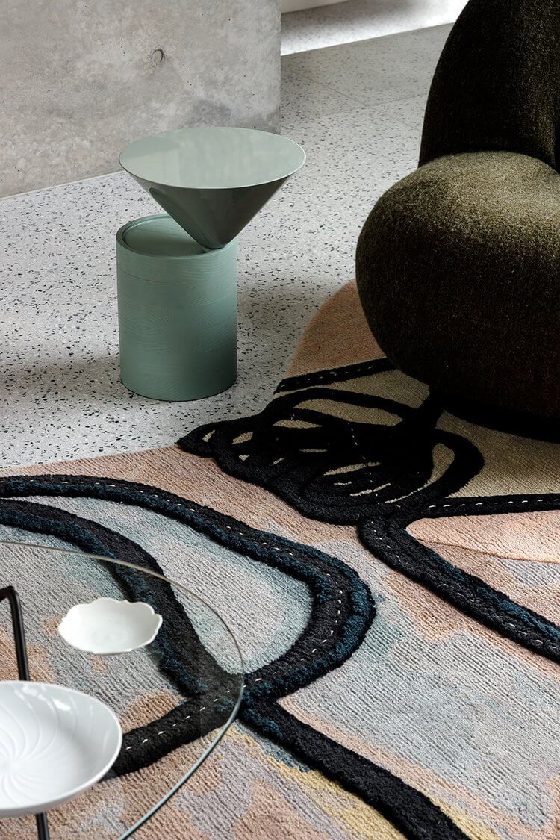
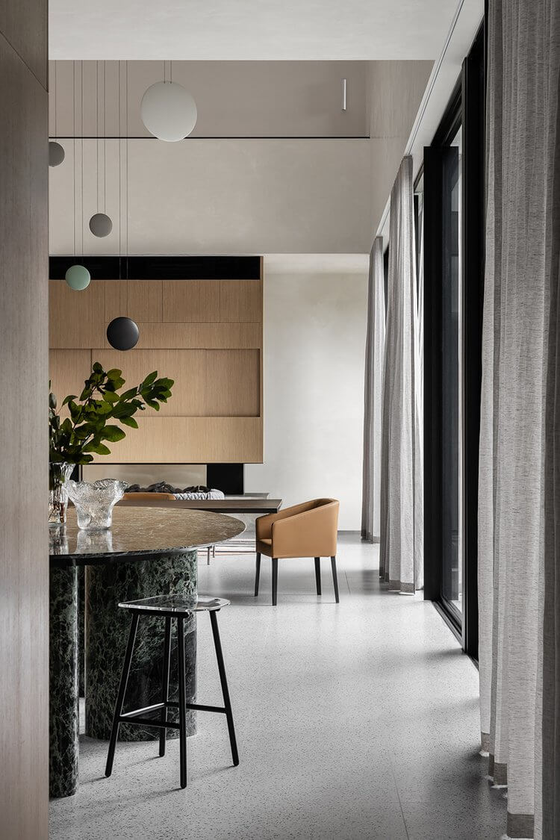
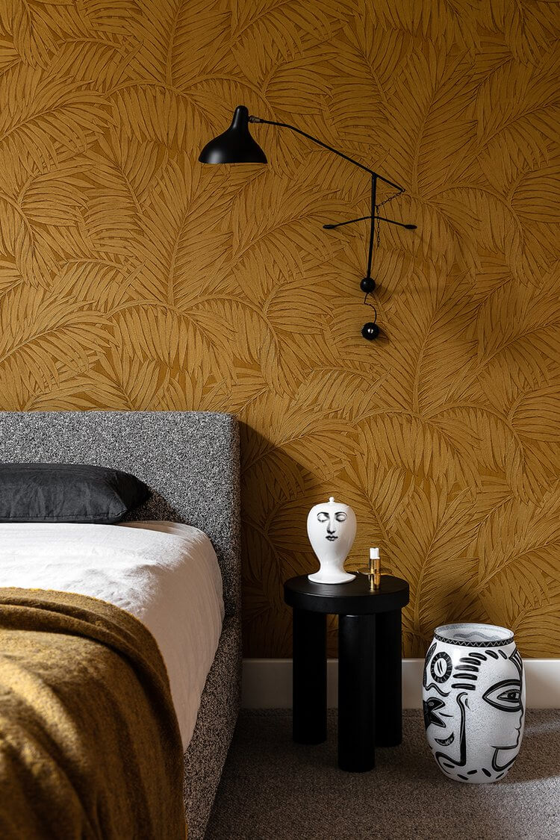
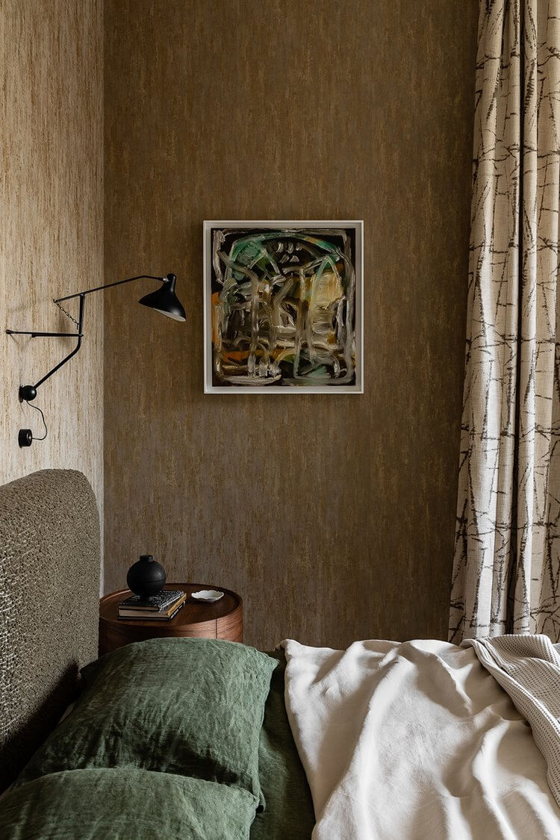
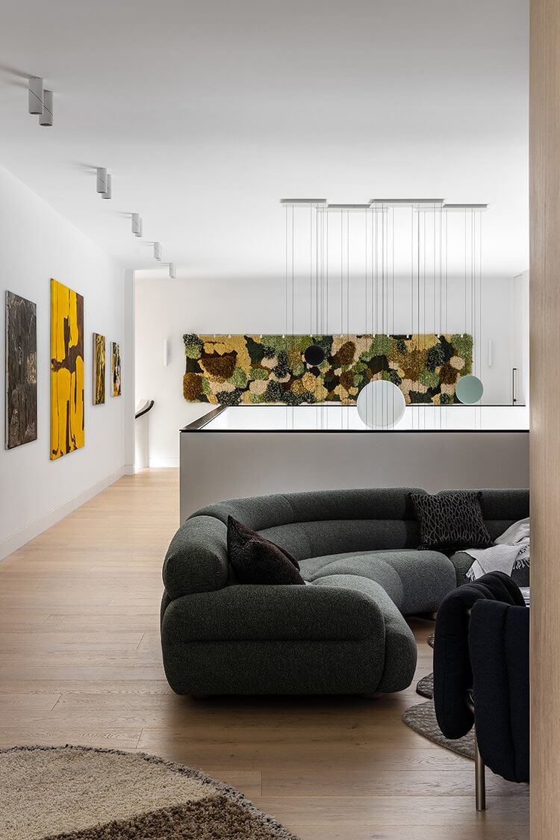
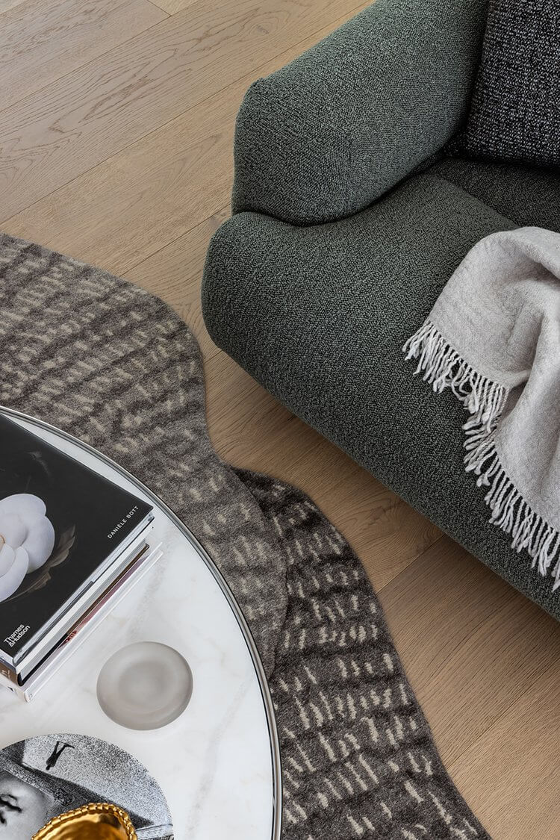
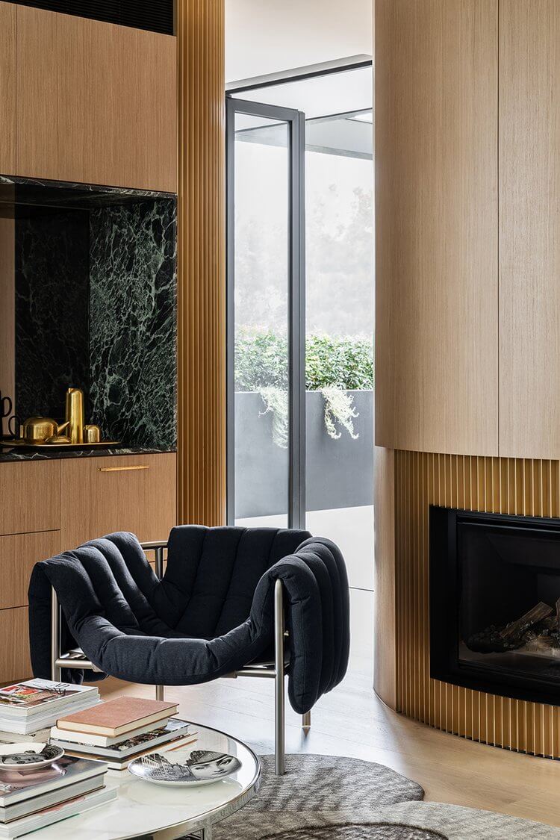
Photography by Timothy Kaye.
A collaboration of designers that resulted in a dialogue of opposites
Posted on Thu, 13 Jul 2023 by midcenturyjo
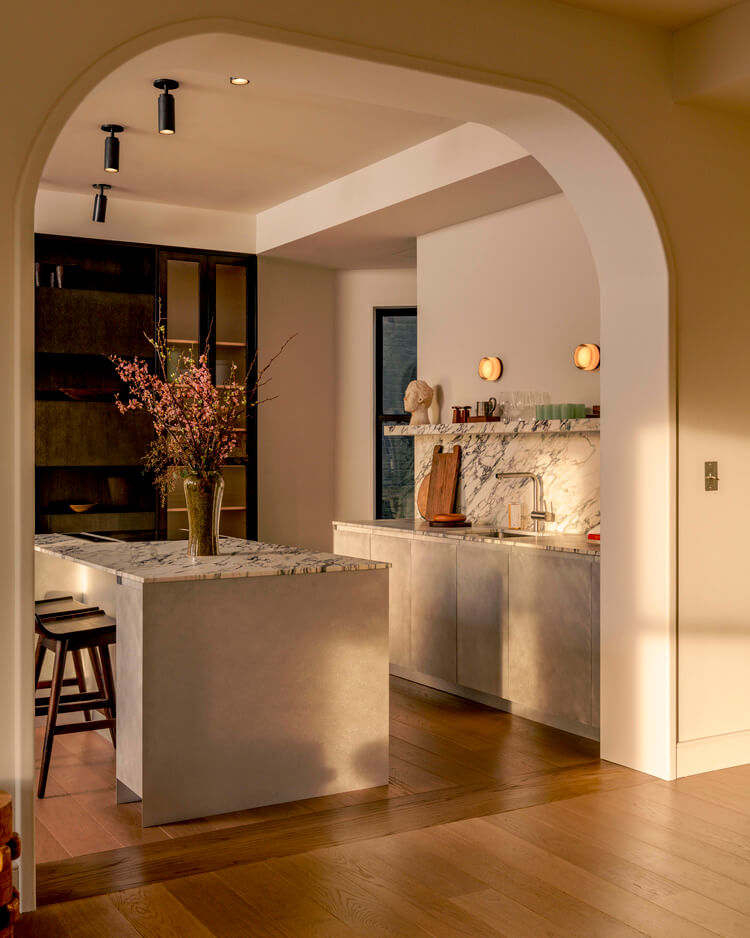
“An escape from the busy Brooklyn streets, the heart of the home was carefully curated. Keeping the kitchen airy and open, it was conceived as part of the living space with emphasis on the long marble shelf in place of upper cabinets. The shelf topped by two sconces serves as a backdrop showcasing the honed purple-green veined marble. The layout then allows the fridge to be tucked away from the dining room, leaving it unseen. The bedrooms were perceived as a moment of serenity with integrated open shelves and an ensuite walk-in closet and bathroom. An operable skylight was introduced in the second bedroom, allowing even more light to flood through the 16-window corner apartment. With adaptability in mind, an alternative floor plan was conceived, allowing the addition of a 3rd bedroom with minimal construction. The living space then remains open, boasting the two historic bay windows overlooking Amity Street.”
There is nothing better than a collaboration between designers. Two points of view, two life experiences, two design ethoses working in harmony. A dialogue of opposites was the main theme behind the creation; minimal but warm, understated yet rich. 173 Amity by Elma Akkari and Rawan Muqaddus.
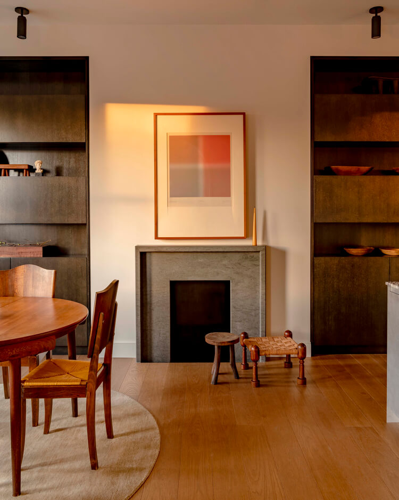
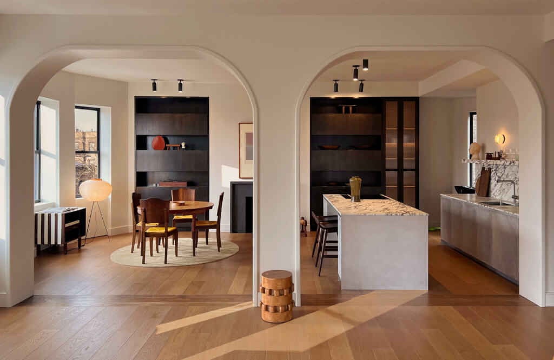
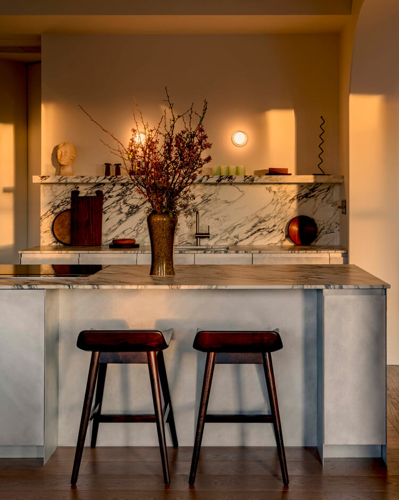
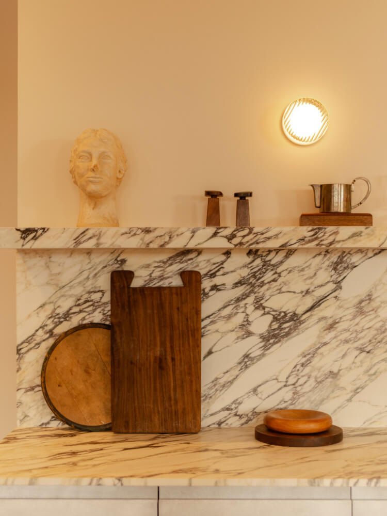
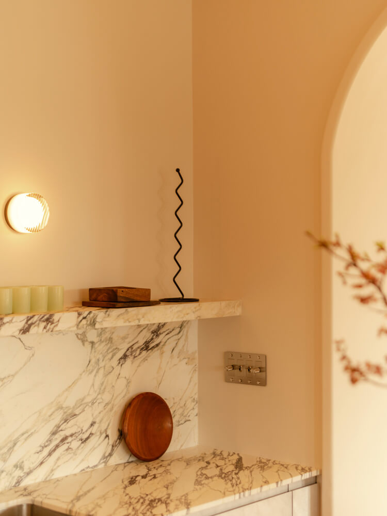
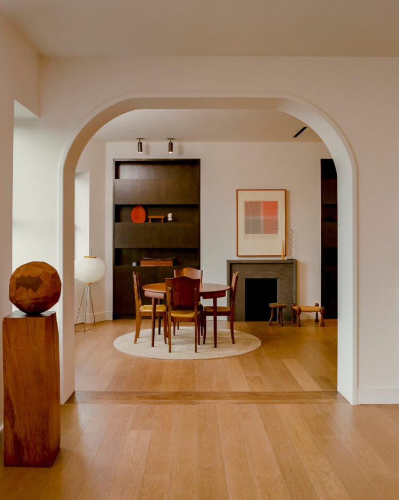
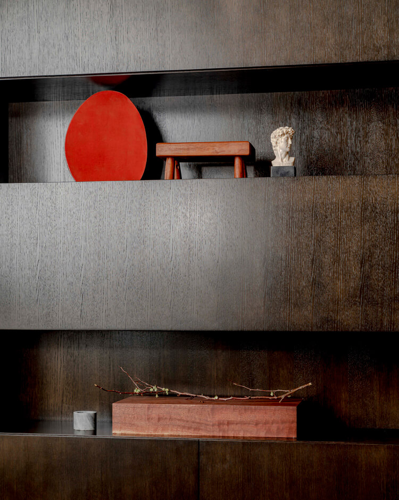
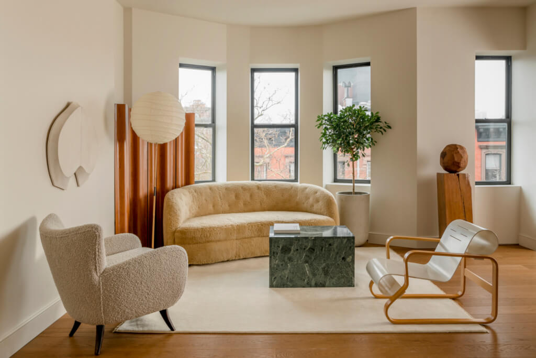
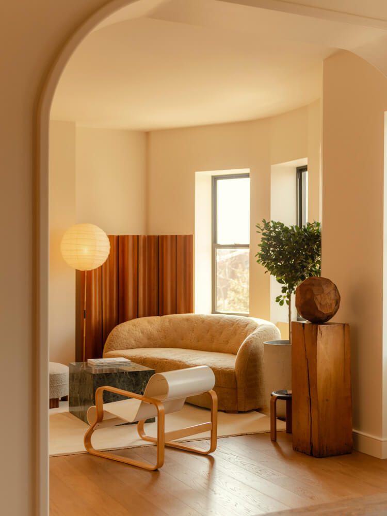
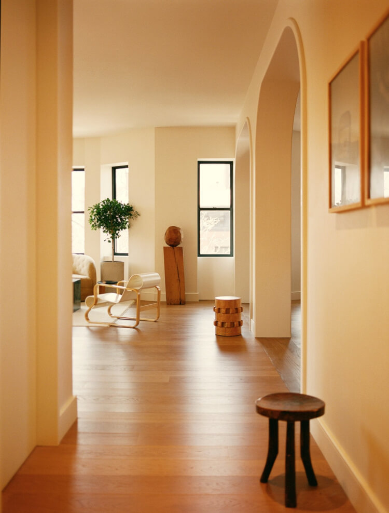
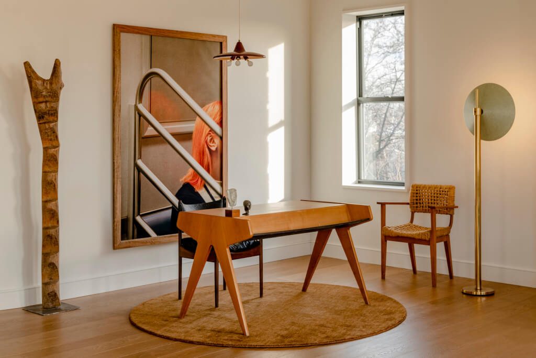
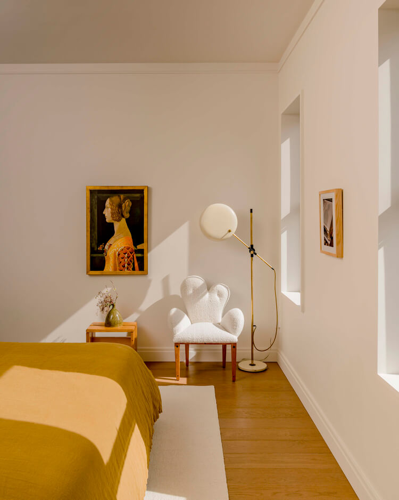
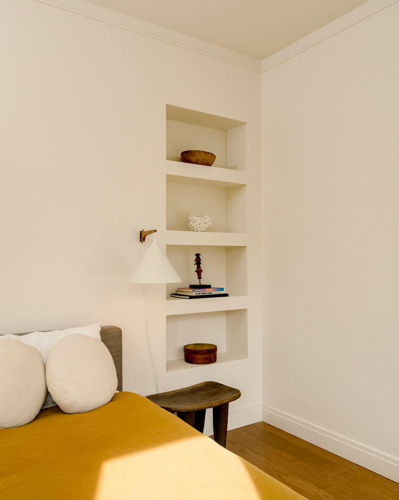
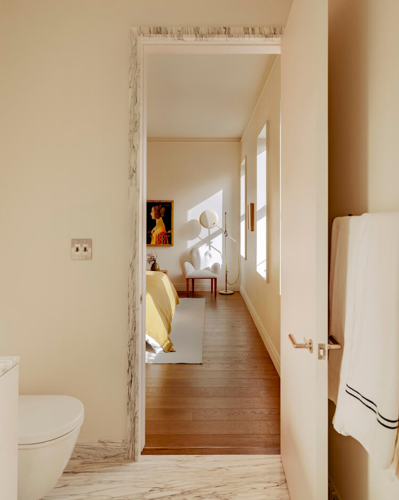
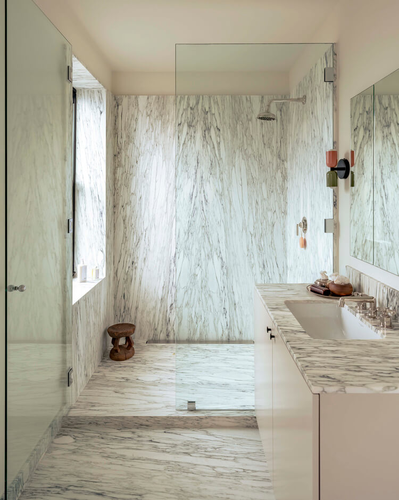
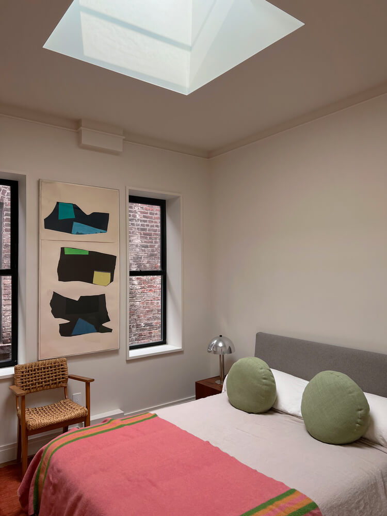
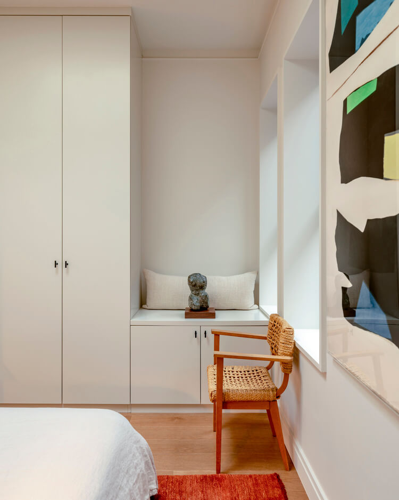
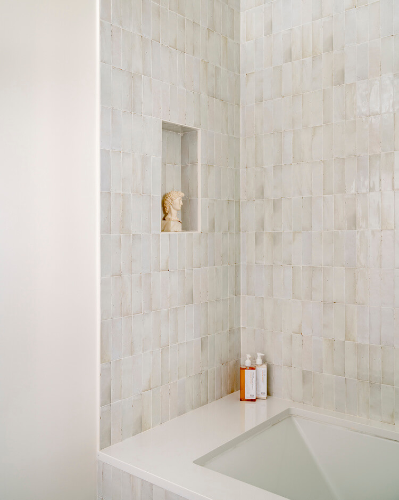
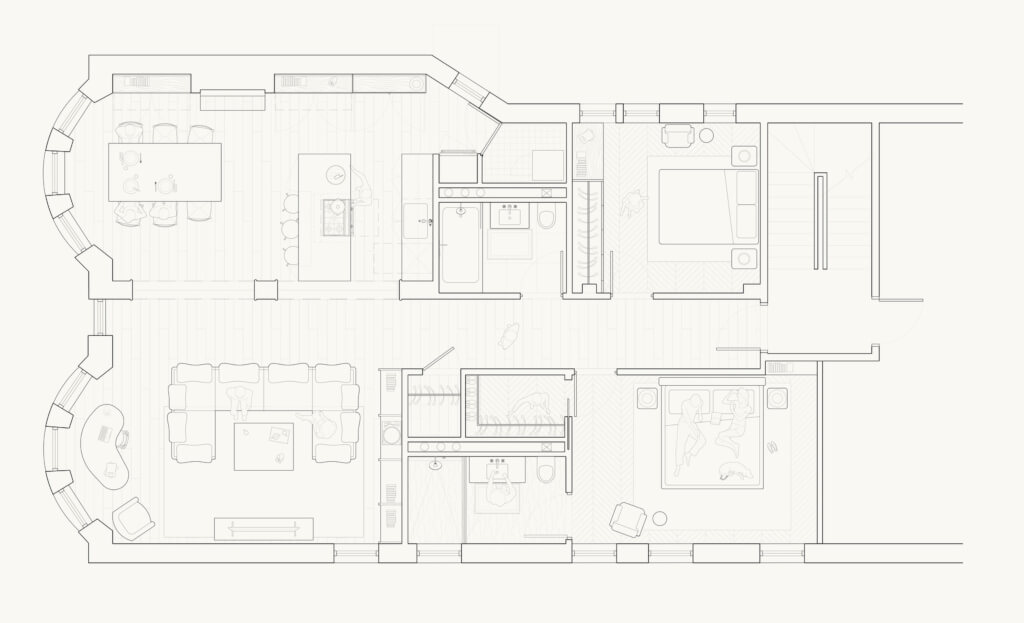
Photography by Sean Davidson & Clement Pascal.

