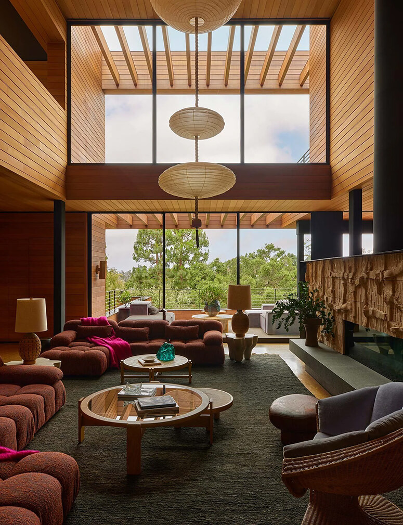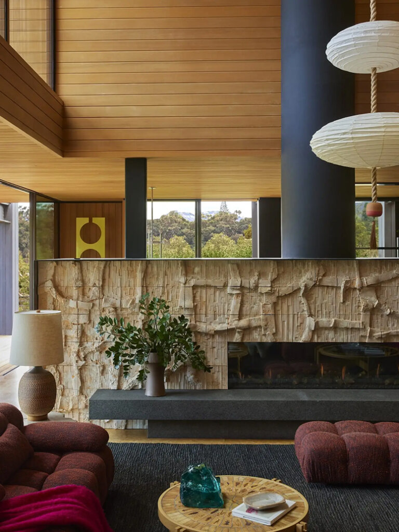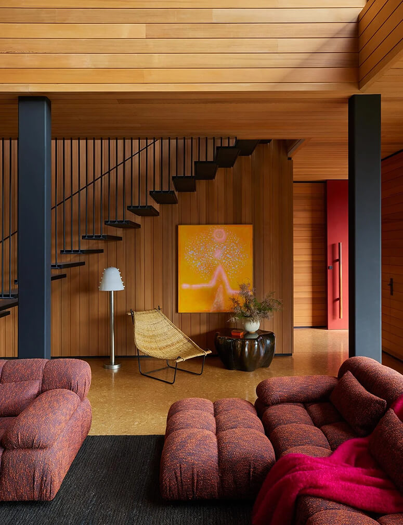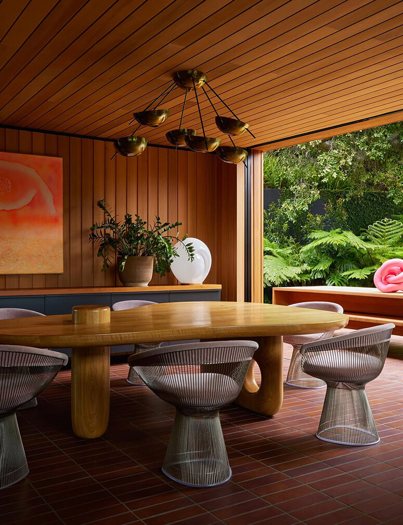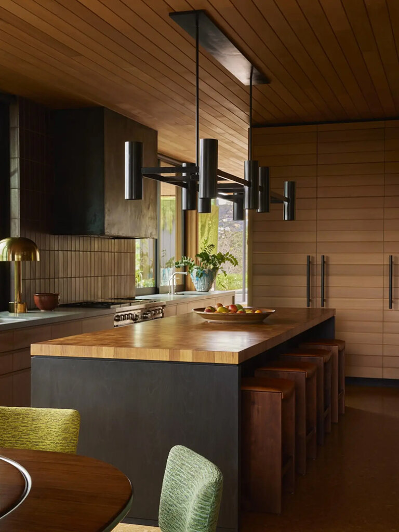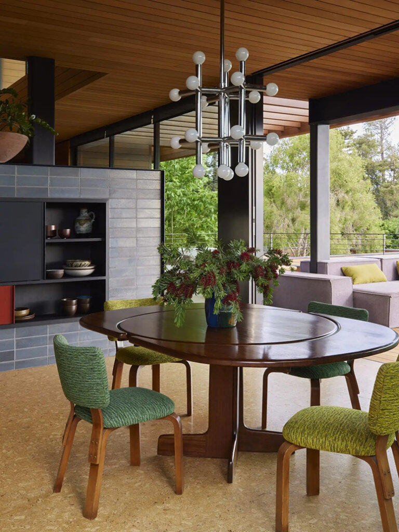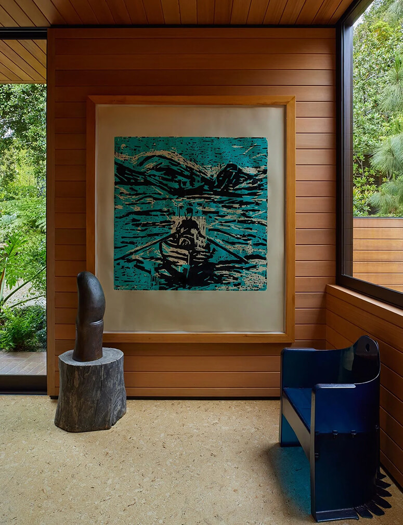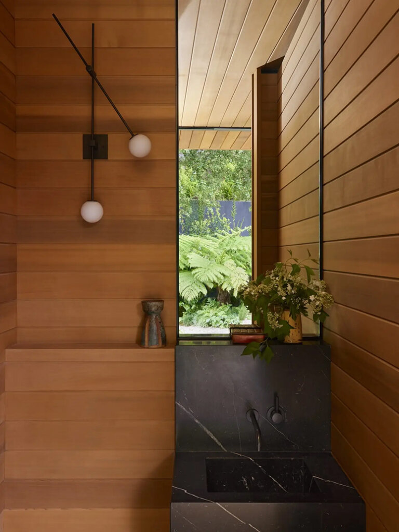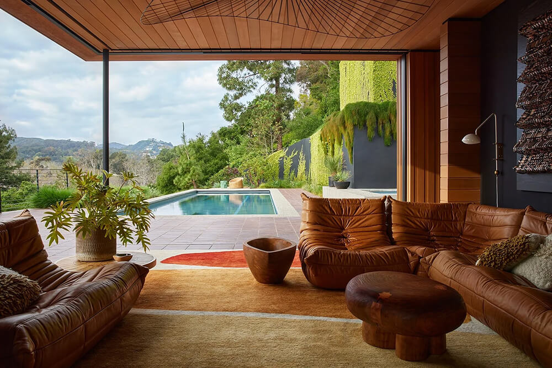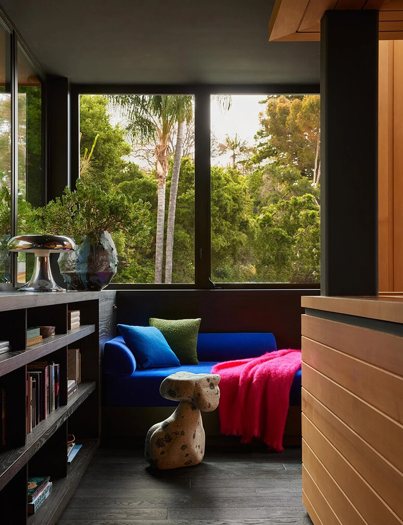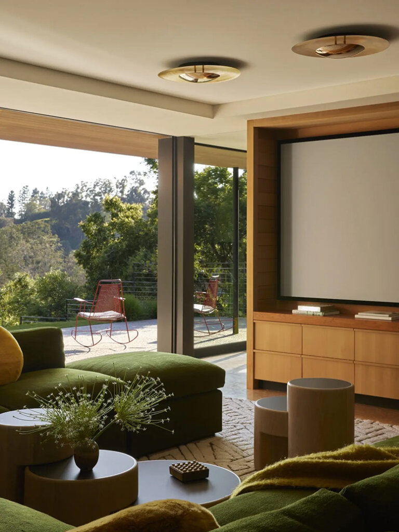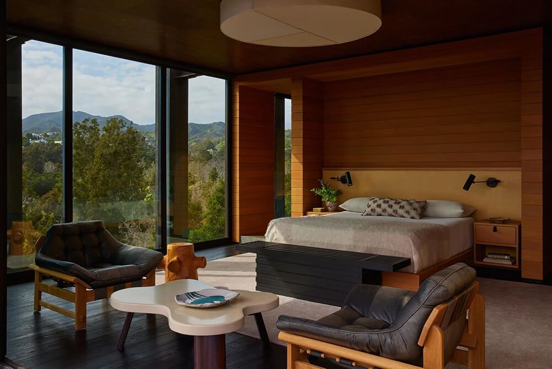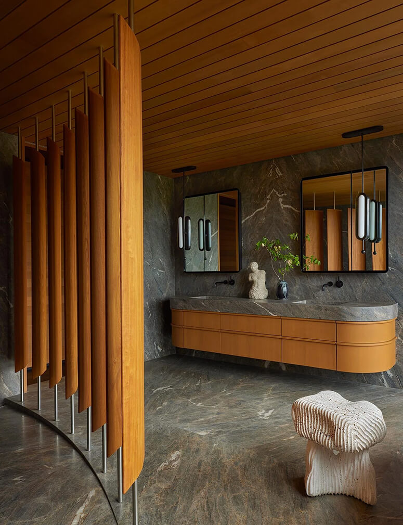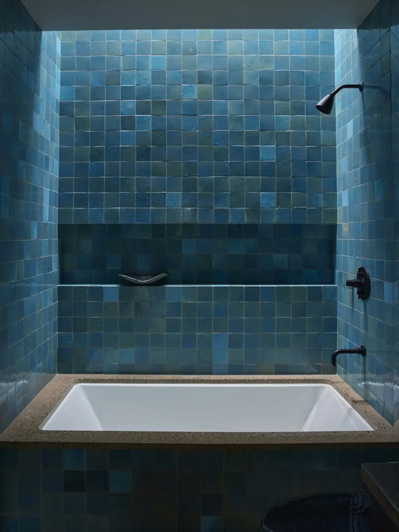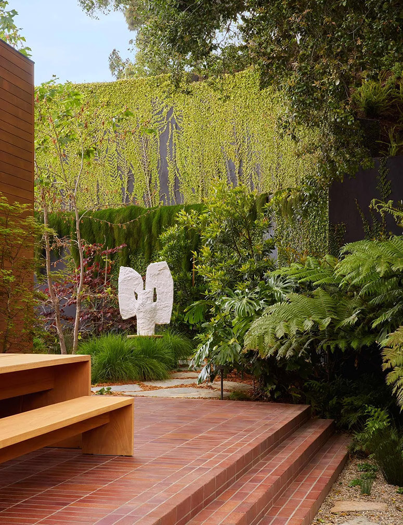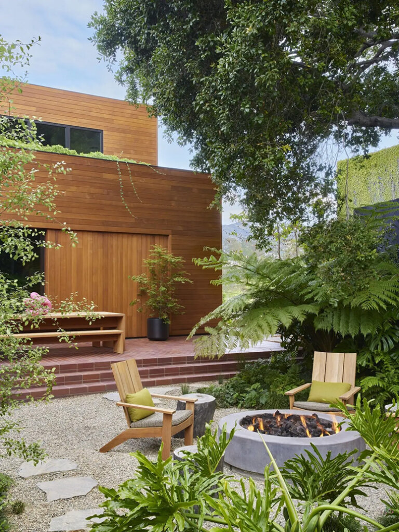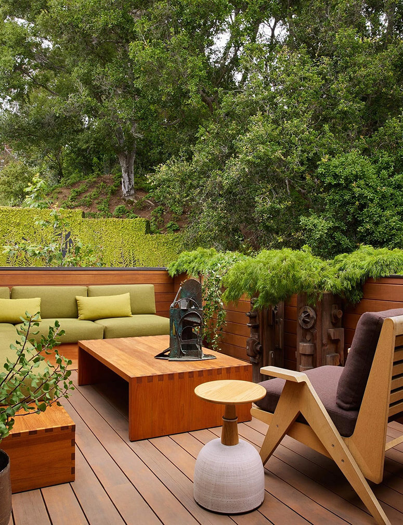Displaying posts labeled "Living Room"
A Mediterranean retreat
Posted on Fri, 29 Aug 2025 by midcenturyjo
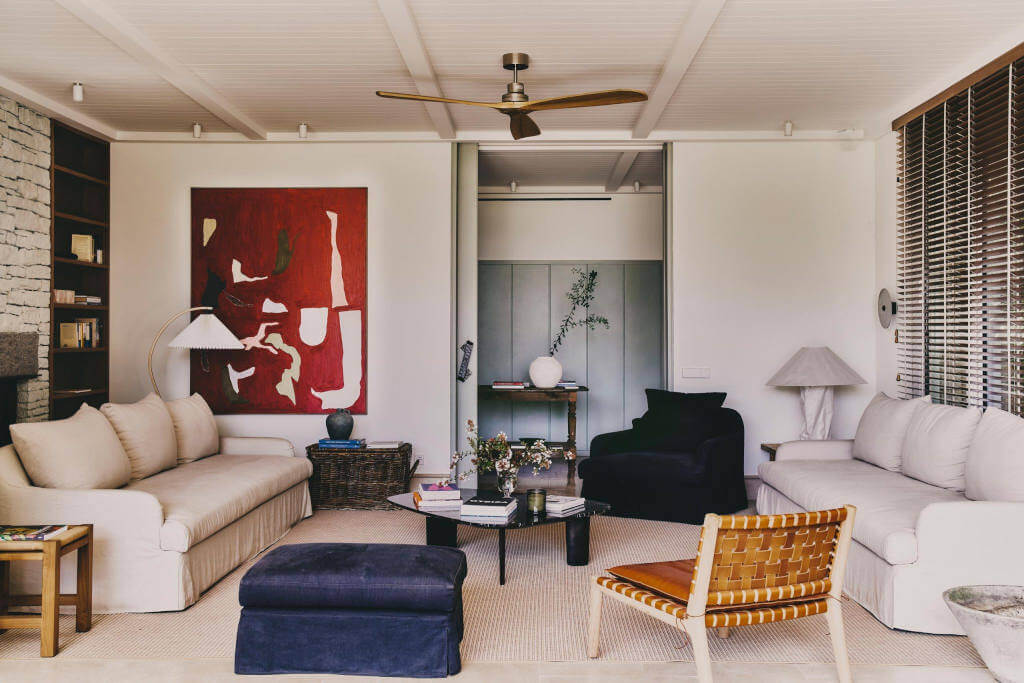
In the coastal town of Caldes d’Estrach, John Brown Projects designed Armonia, a serene retreat that captures the essence of Mediterranean living. Owned by a Catalan family now based in Australia, the beach house offers an escape from southern winters into long Spanish summers. Modern comforts are balanced with traditional character, creating an elegant, deeply personal home. Within the house time slows, inviting relaxation, connection and the enduring rhythm of coastal life rooted in heritage and memory.
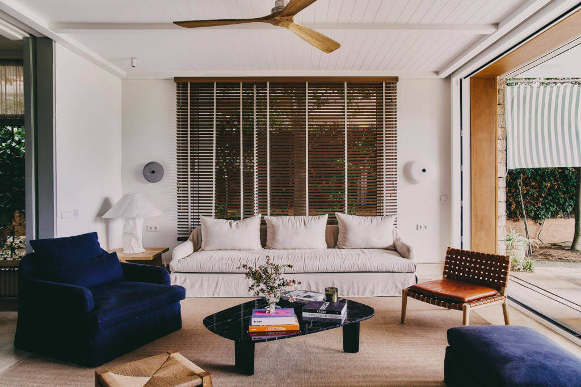
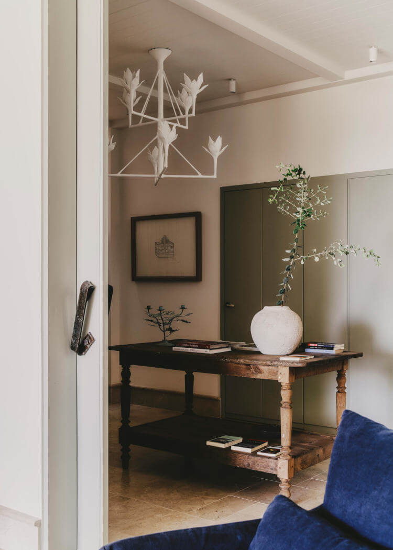
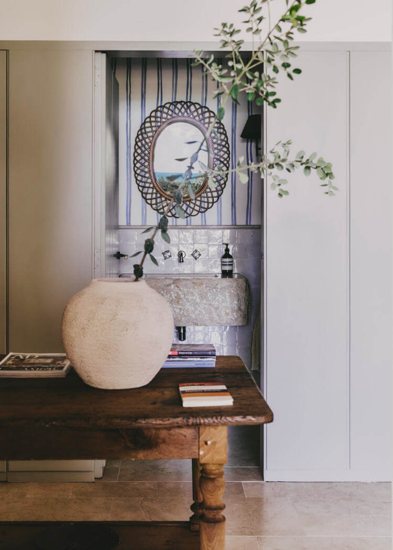
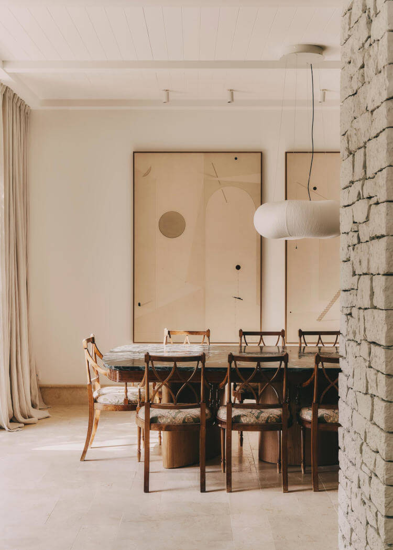
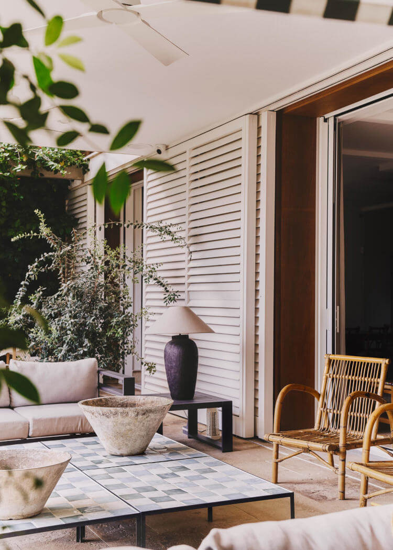
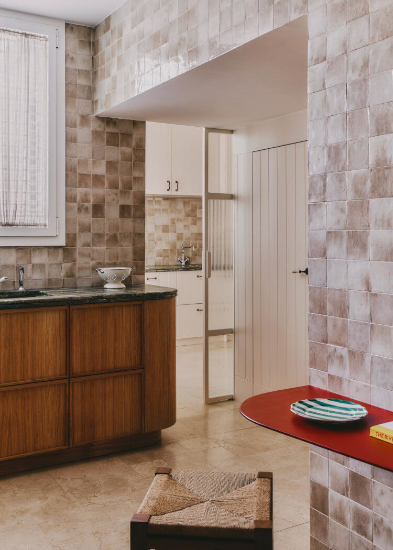
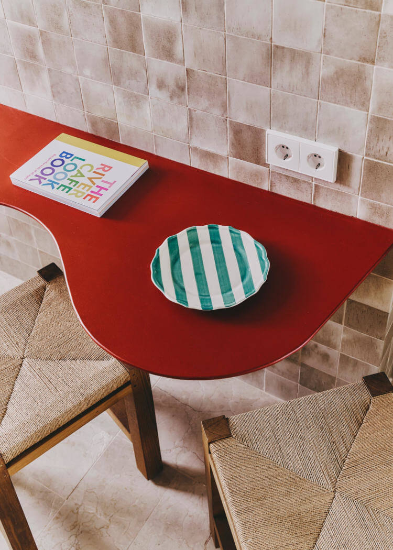
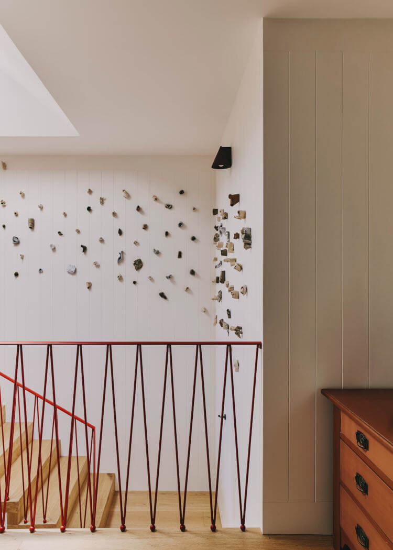
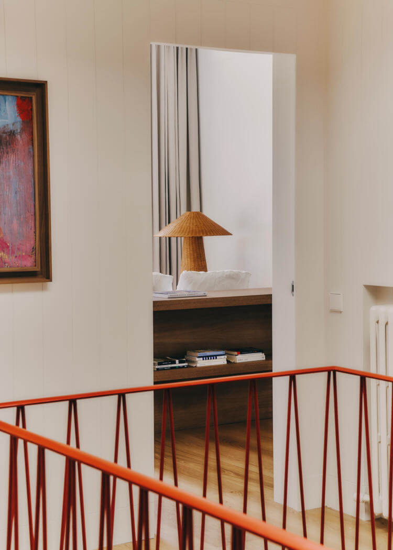
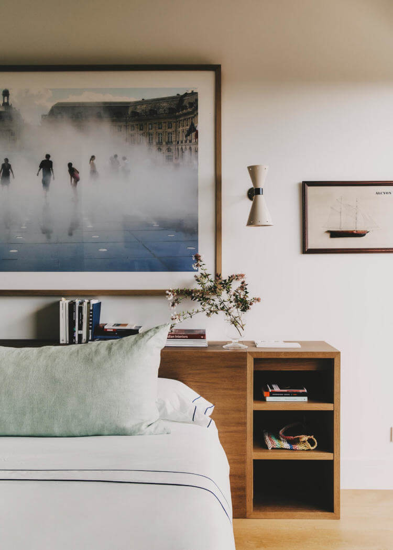
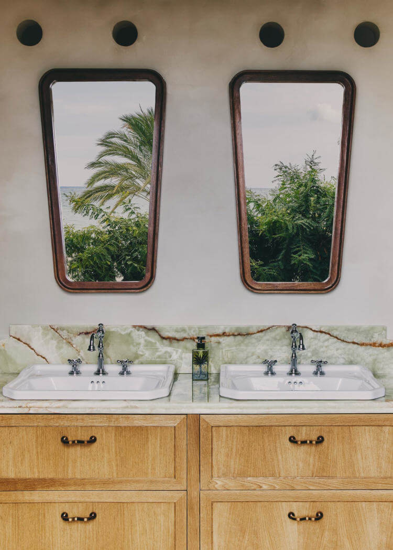
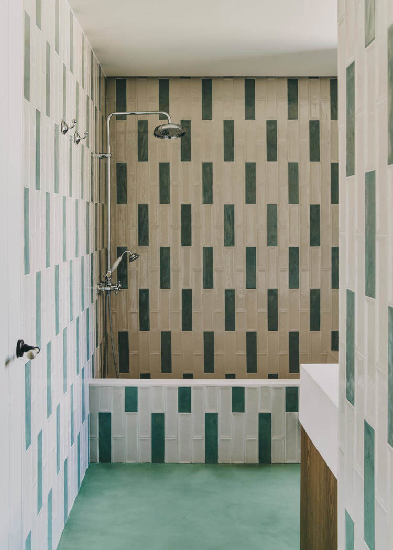
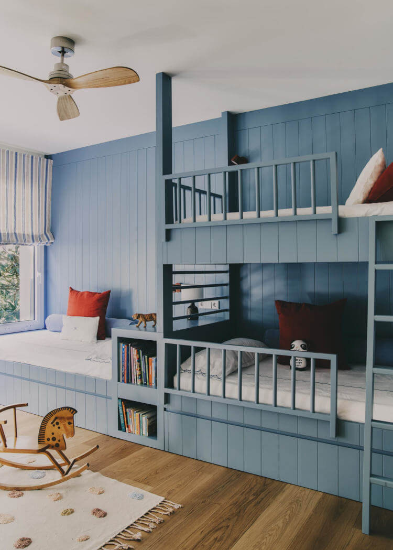
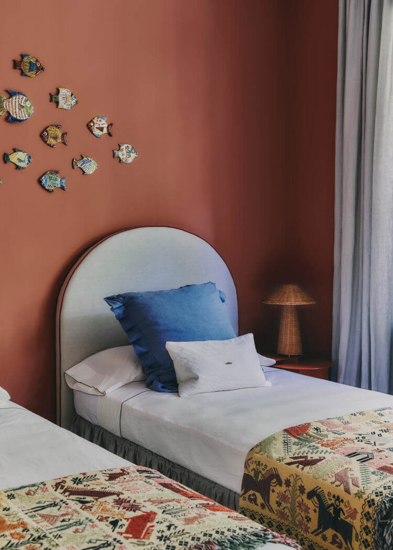
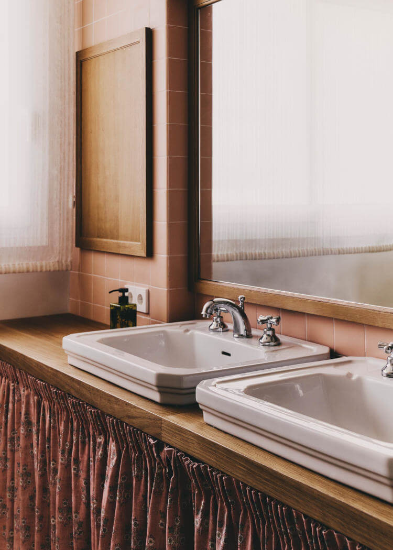
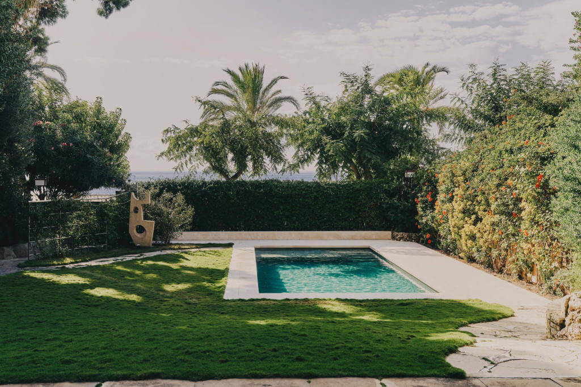
Photography by Claudia Maurino.
Parisian elegance reimagined
Posted on Fri, 29 Aug 2025 by midcenturyjo
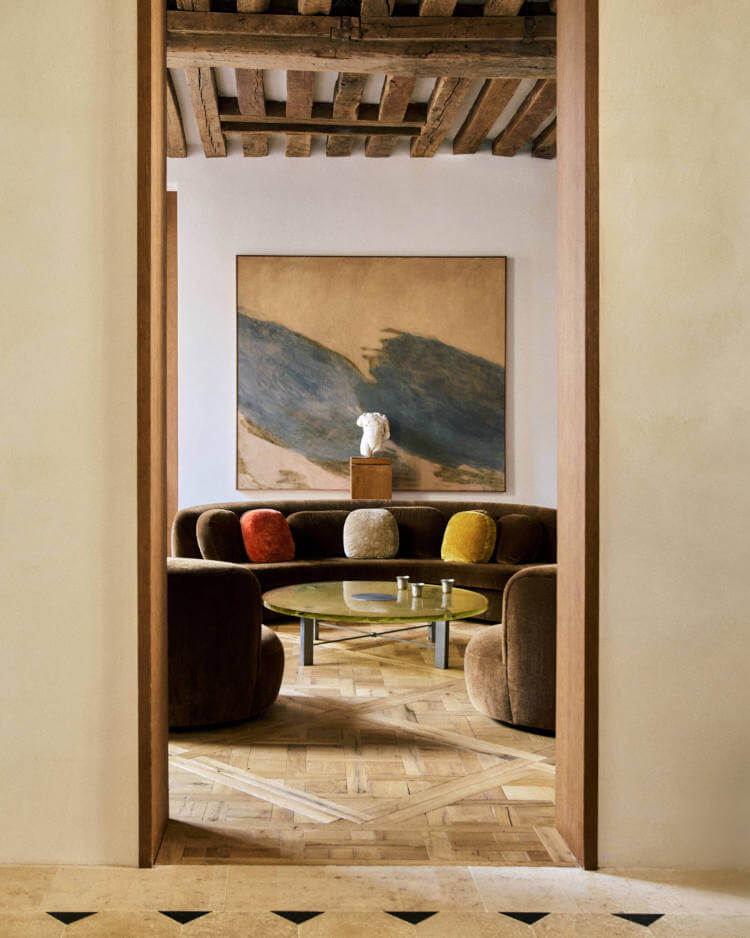
Steps from the Palais Royal, the Fontaine Molière apartment by Studio Ebur unfolds in a graceful U-shaped plan where rooms slip easily one into the next. The grandeur of the 17th and 18th centuries lingers in lofty ceilings and tall windows, enriched by Versailles parquet and Burgundy stone. Revived beams, intricate woodwork and a spirited play of marbles and natural materials infuse the interiors with warmth, elegance and a distinctly Parisian timelessness.
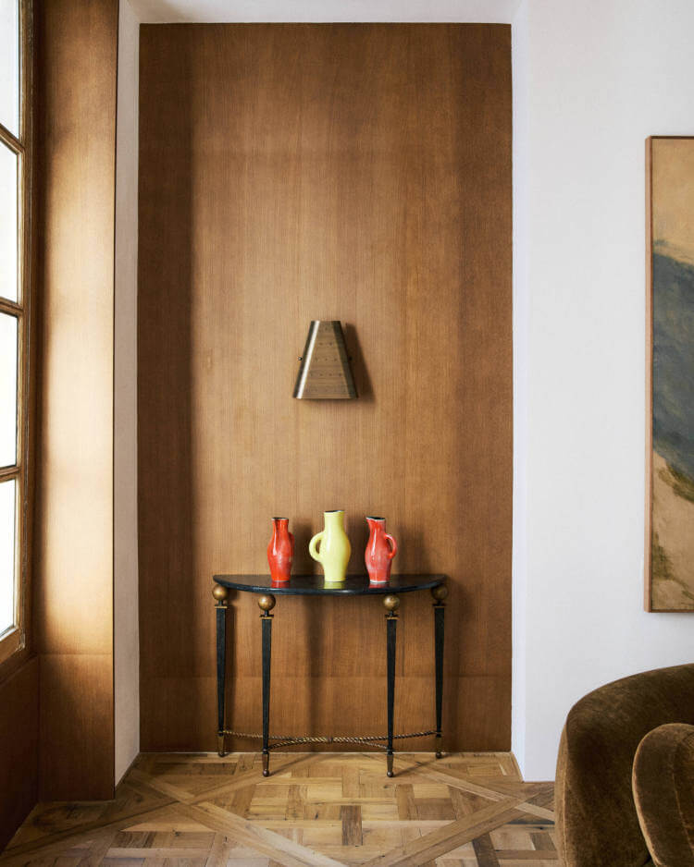
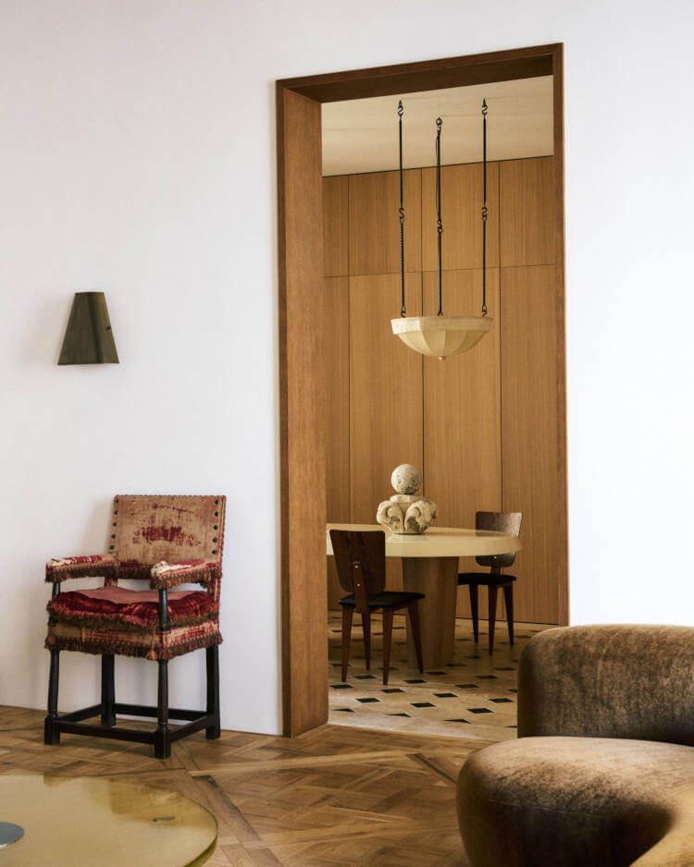
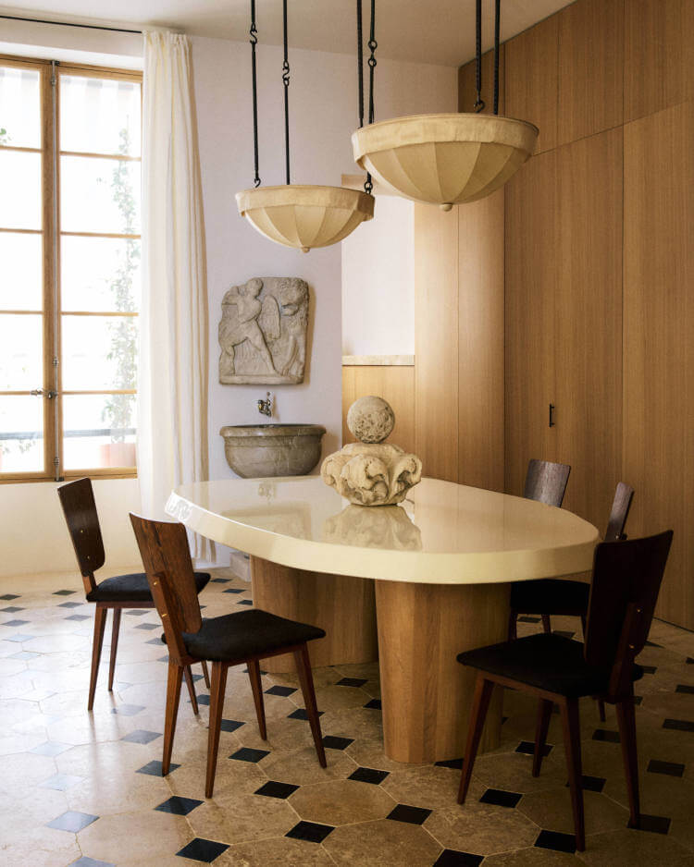
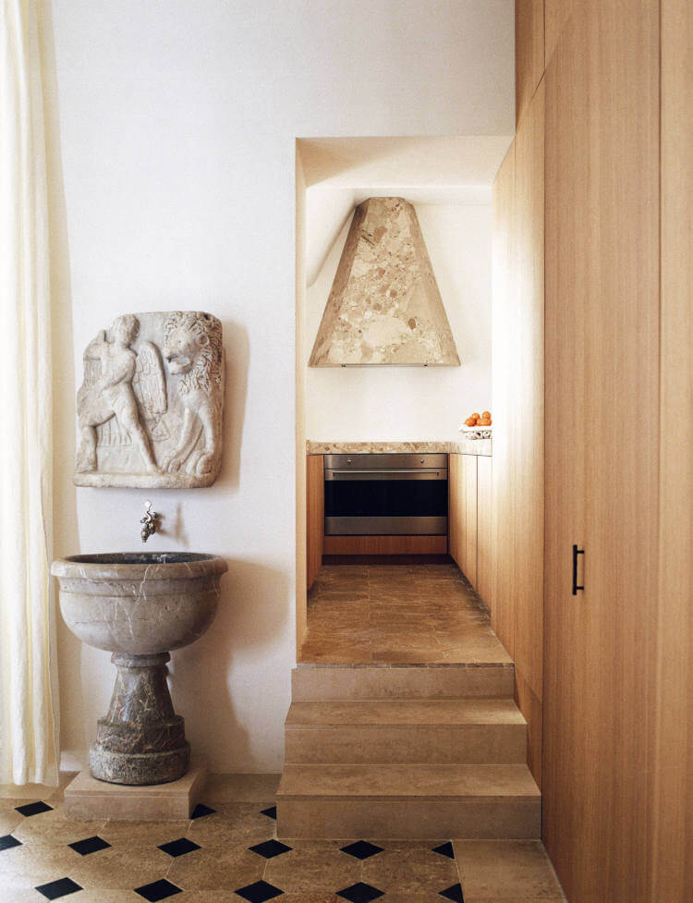

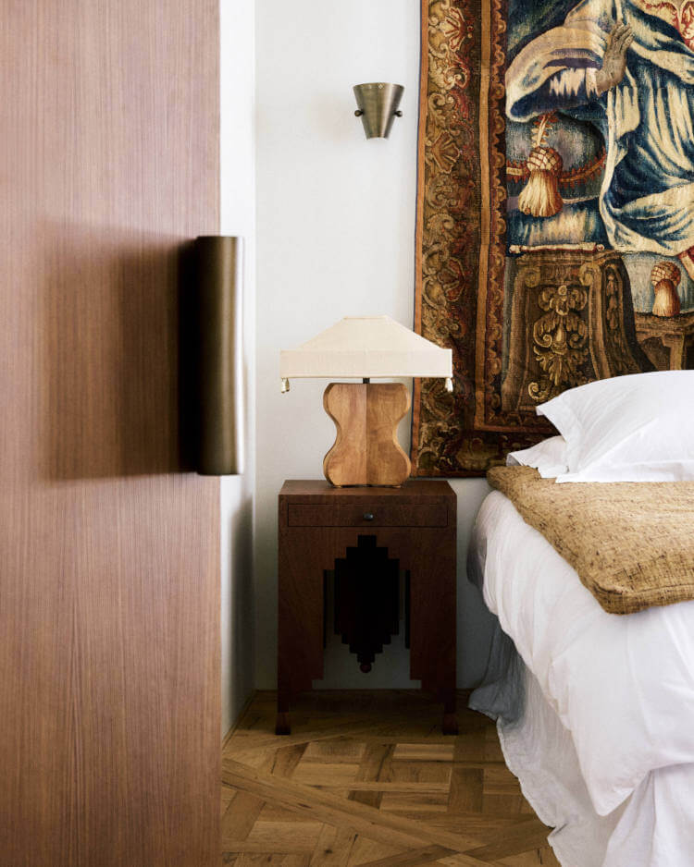
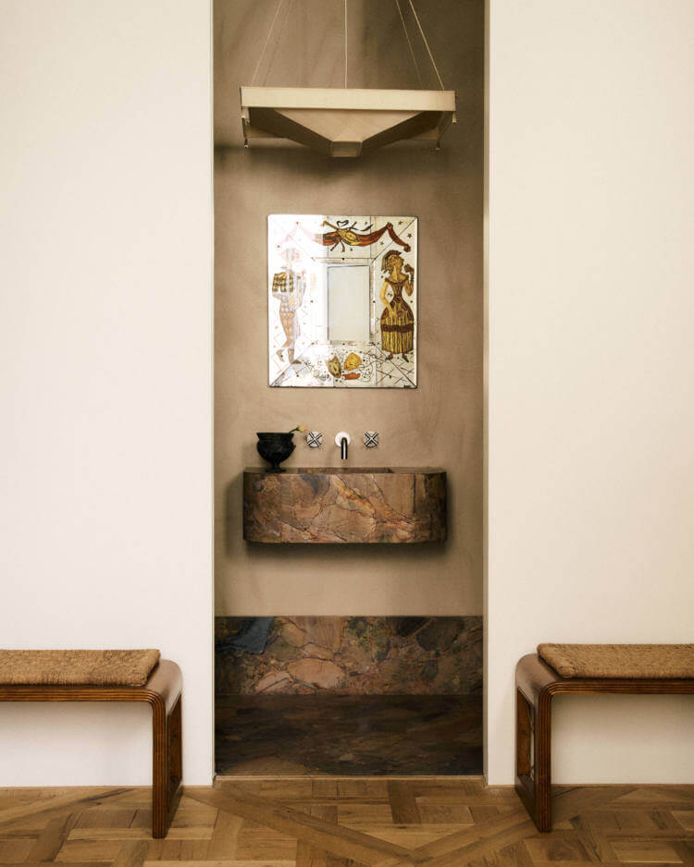
Photography by Matteo Verzini.
The thoughtful transformation of a stone farmhouse
Posted on Wed, 27 Aug 2025 by midcenturyjo
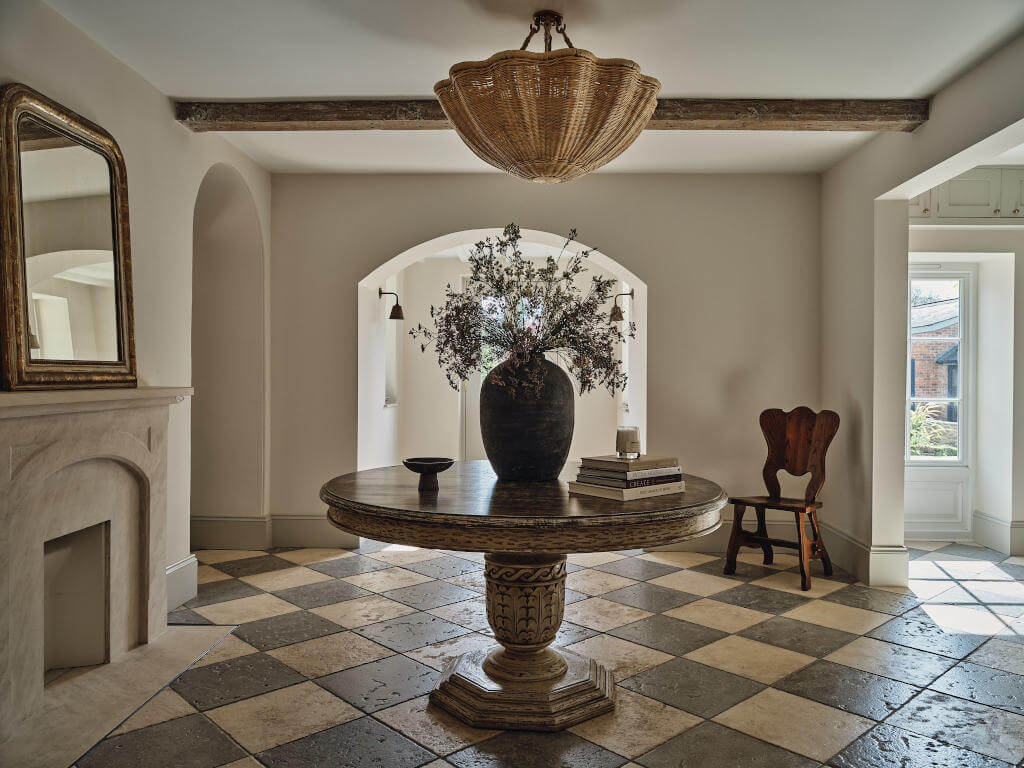
Wiltshire Farmhouse by Blank Slate Studio showcases the sensitive modernization of a traditional stone farmhouse in the English countryside. Bari Jerauld and team have preserved the original structure while introducing new oak beams, open joists and character-grade oak floors in soft shale tones. Checkerboard limestone tiles and cobbled utility spaces enhance the rustic charm, while rich marble bathrooms add elegance. With symmetry, balance and layered textures, the farmhouse embodies timeless design and understated warmth.
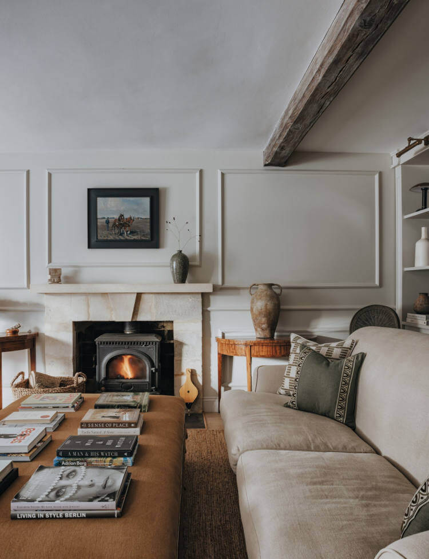
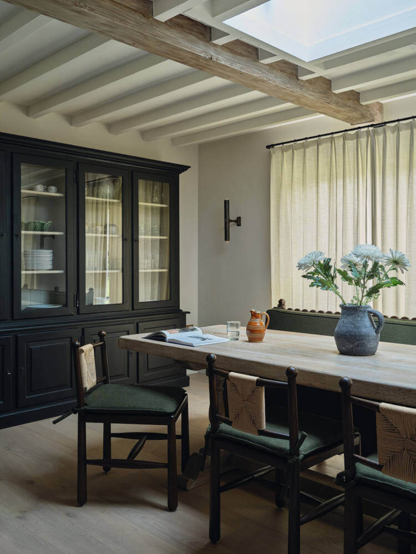
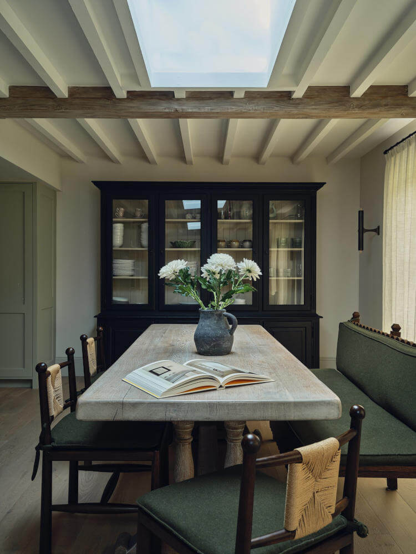
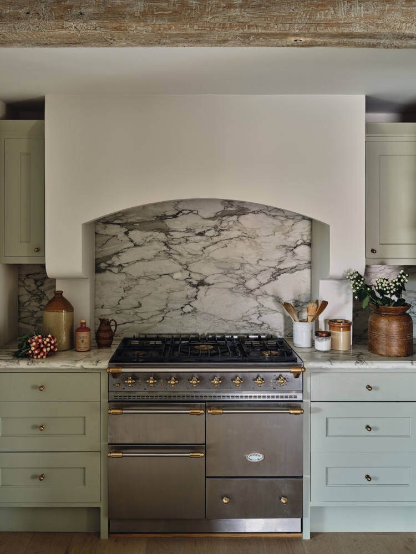
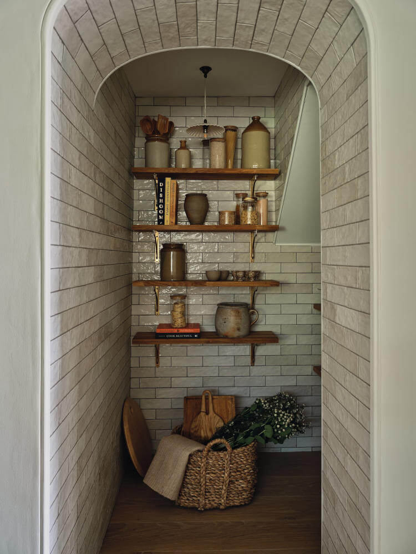
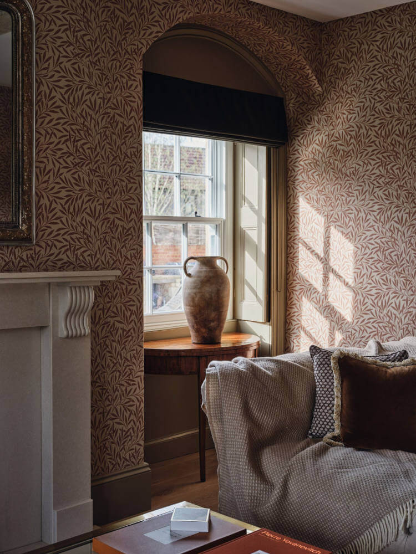
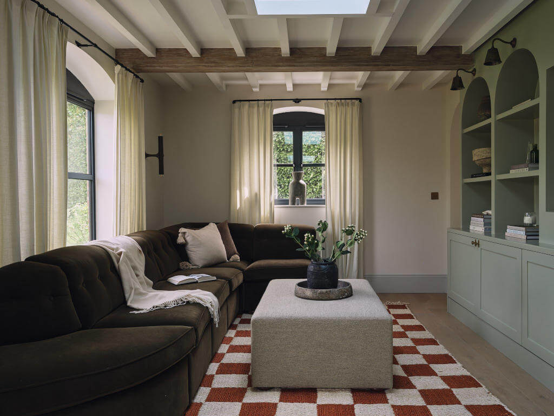
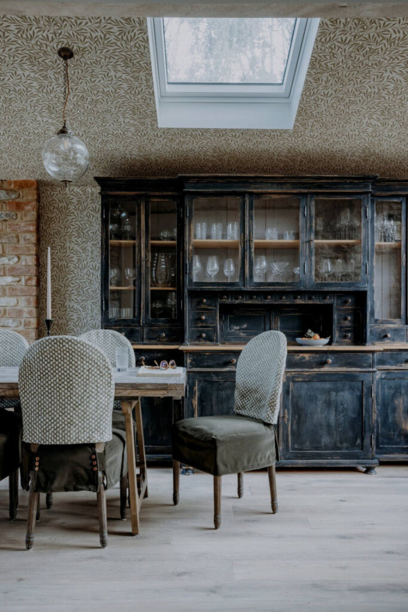
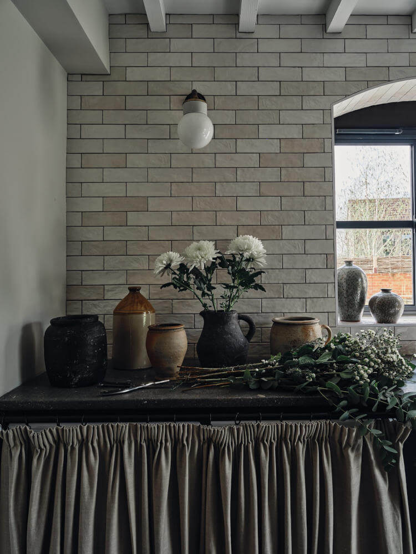
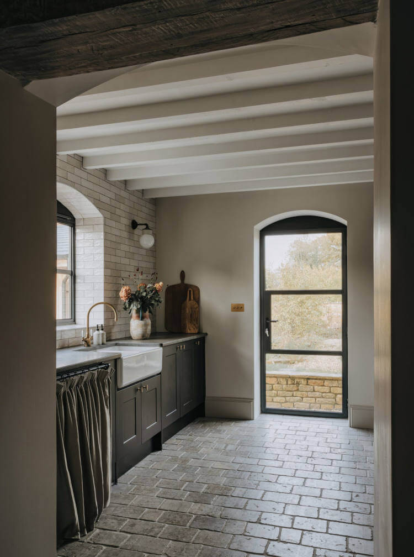
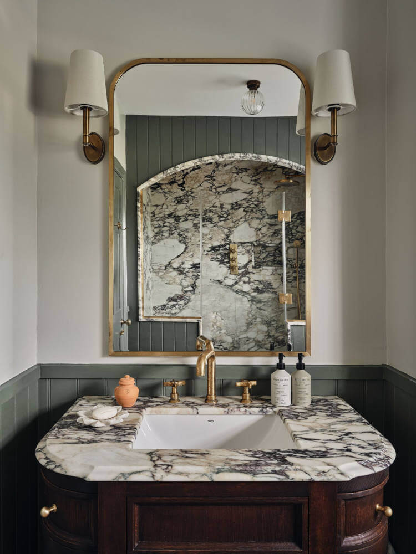
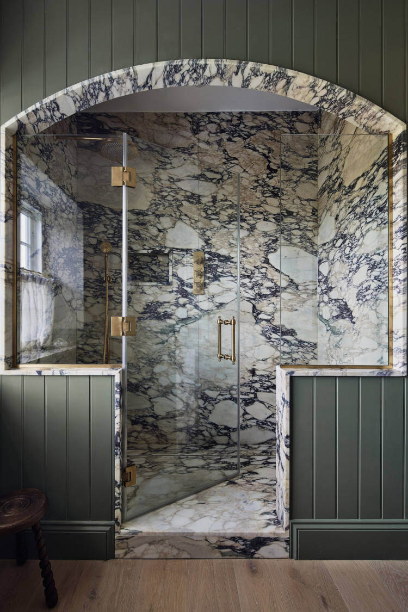
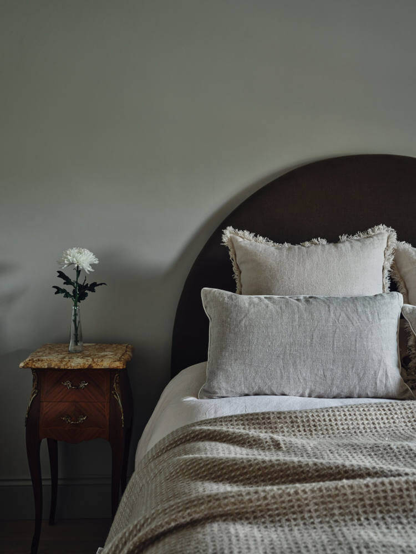
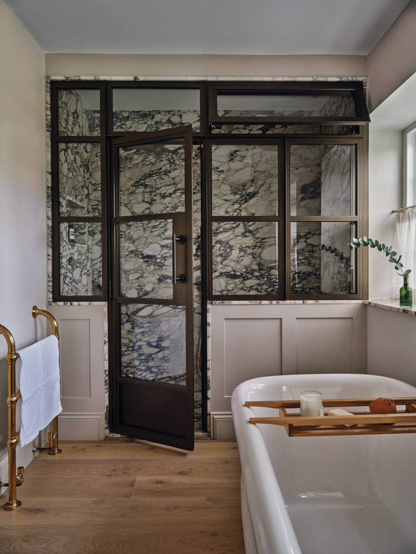
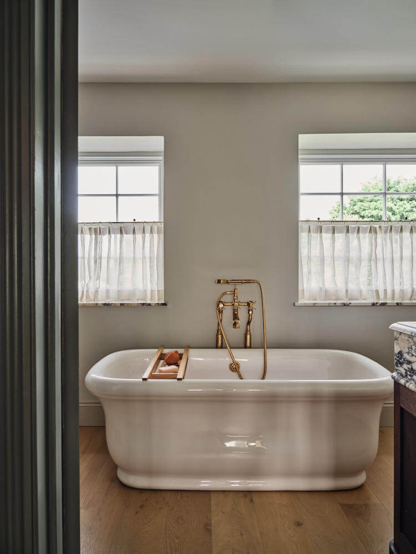
Photography by Ursula Armstrong.
Bold colours and botanical prints in a 1946 Colonial home in Portland
Posted on Tue, 26 Aug 2025 by KiM
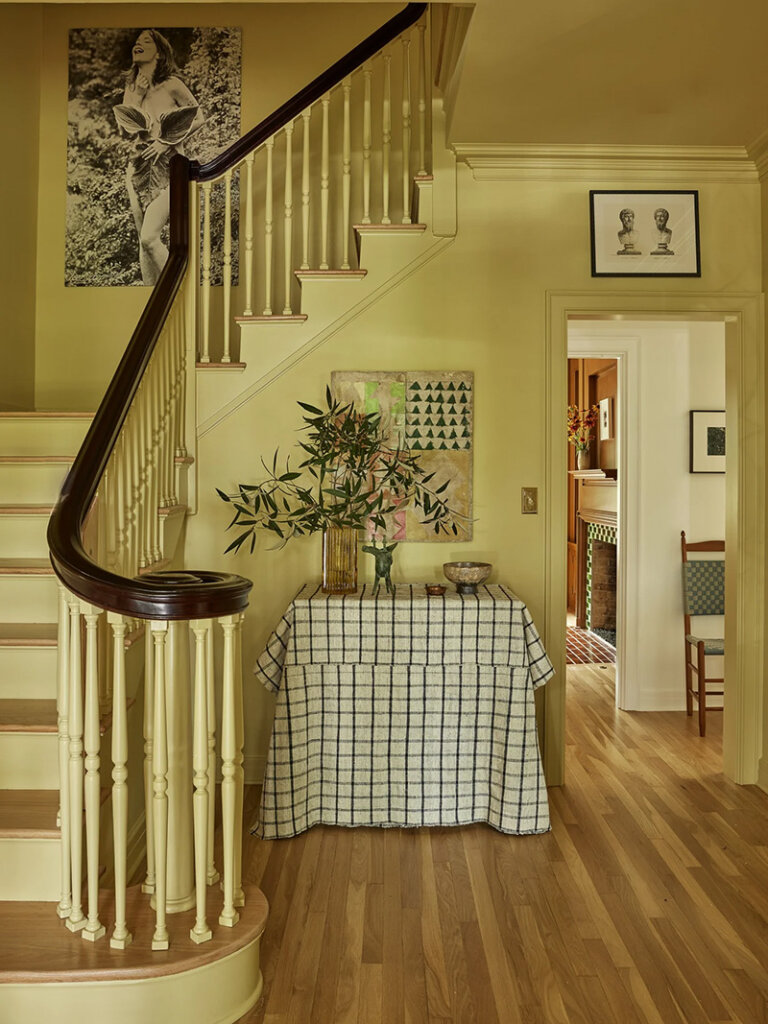
Just because you live in a Colonial home doesn’t mean it has to be decorated in a traditional and stuffy way. And if you have Frances Merrill of Reath Design responsible for the interiors you know it’s going to include a cacophony of colour and pattern (in this a mix of pastels and rich colours, and lots of botanical prints), and a mix of vintage and contemporary furnishings. It’s the perfect foil for a fun, young family who wanted something cheerful to combat cold, grey days. Photos: Laure Joliet.




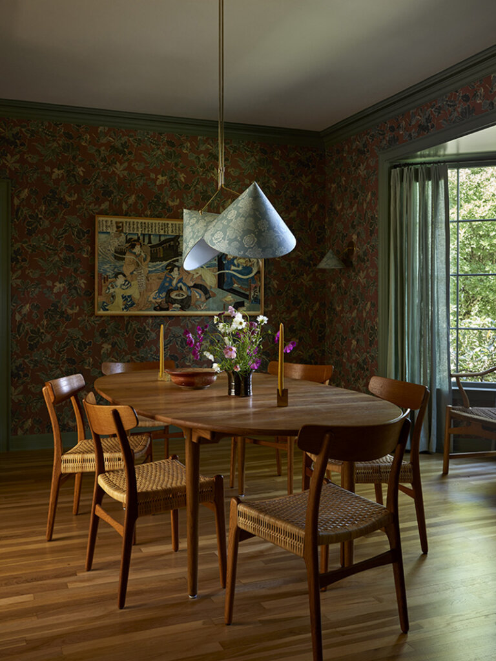
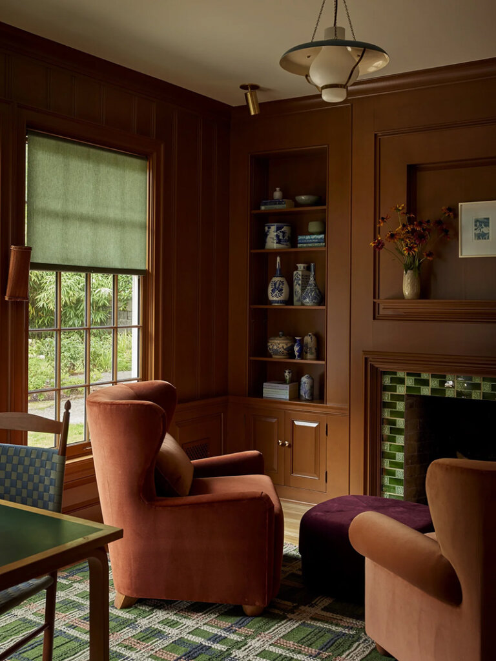
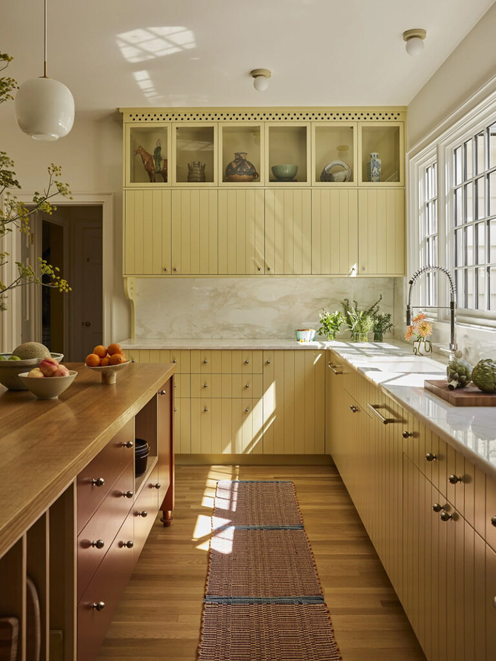
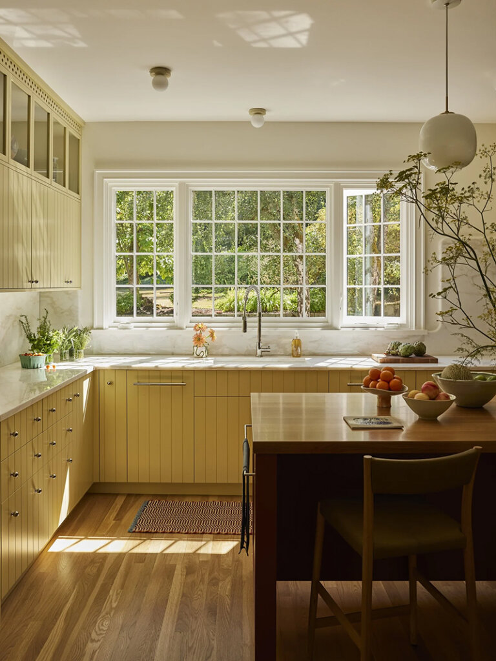
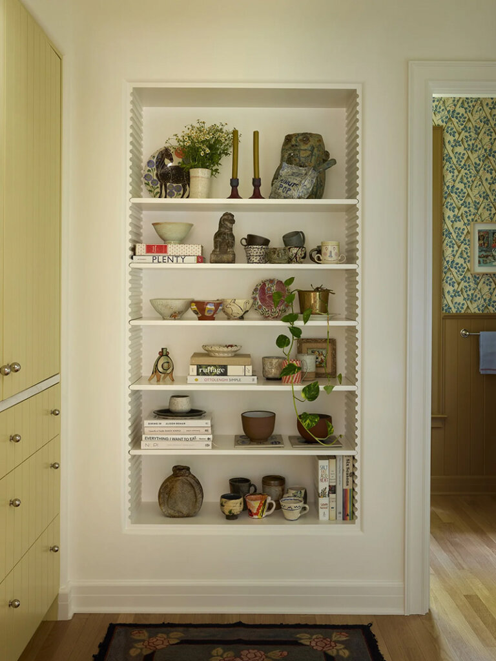
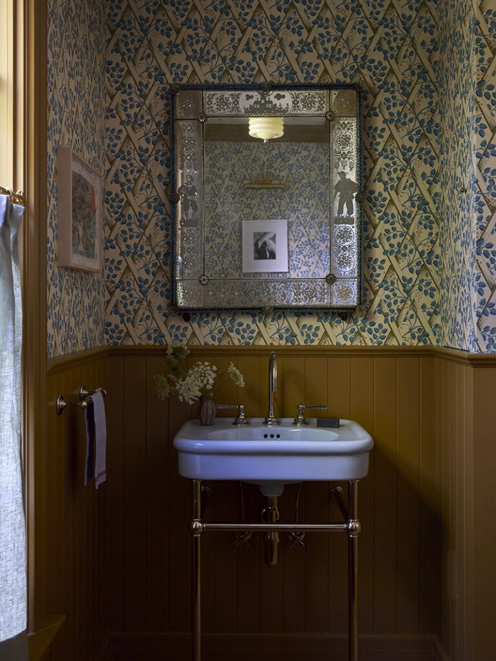
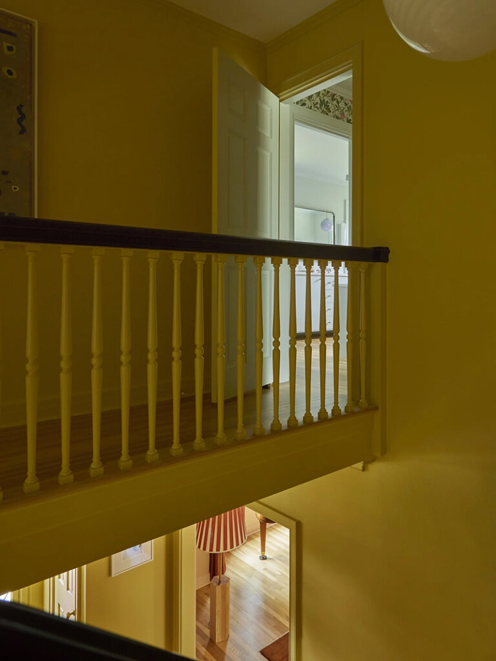

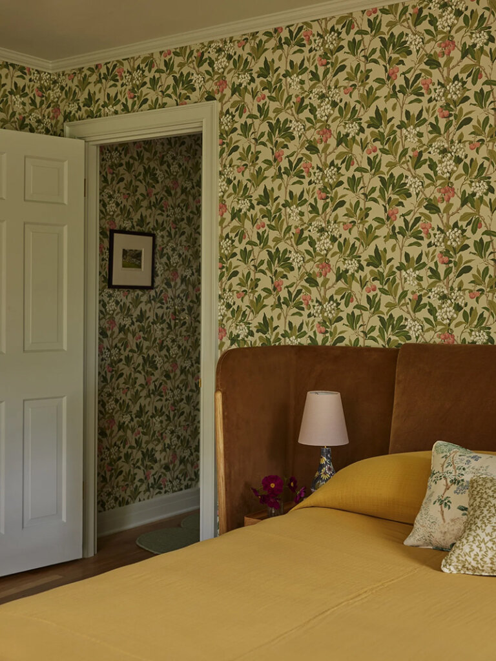
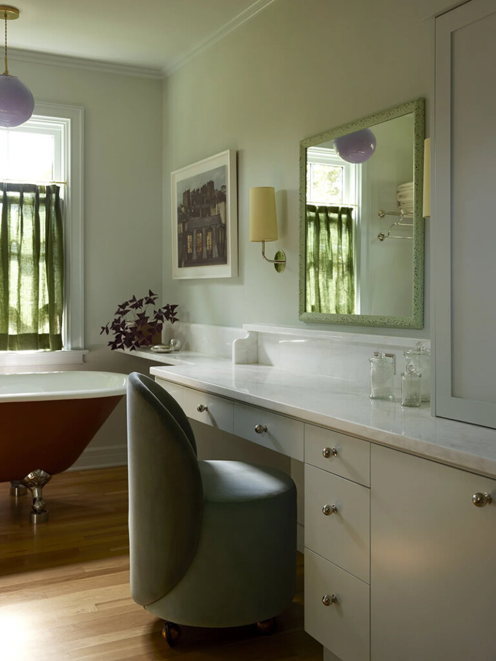
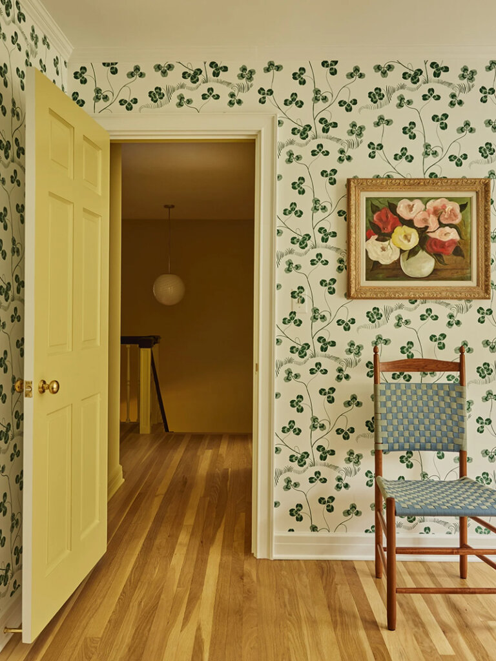

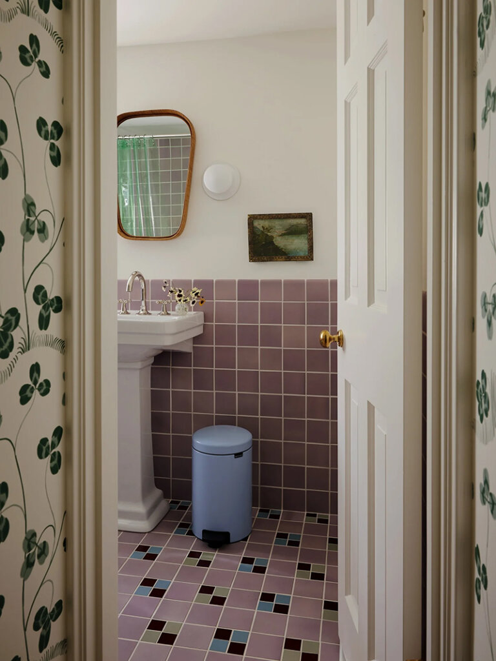

A western red cedar clad home in Los Angeles
Posted on Tue, 26 Aug 2025 by KiM
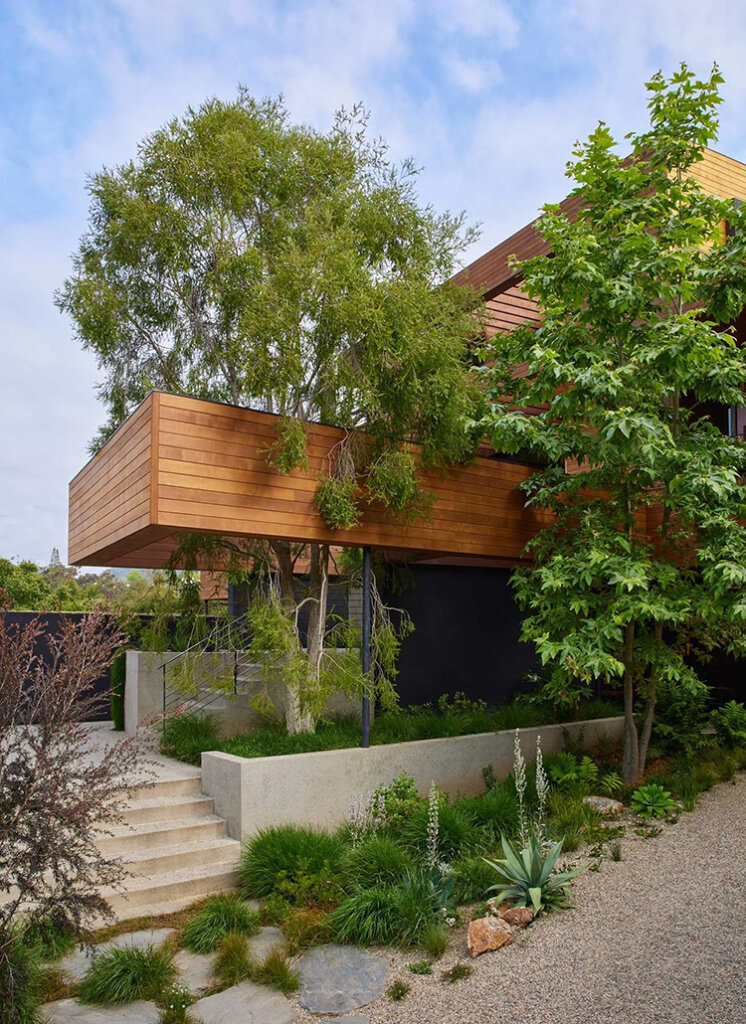
The history of this home is that it was built in 1923, remodelled in 1937, destroyed in 1993, replaced by a clunky postmodern structure, and now transformed into a organic modernist home clad in the most beautiful western red cedar, with expansive windows and soaring ceilings. Other materials such as brick, cork, ebonized oak, and black metal were added as well….and can we talk about that brutalist ceramic mural (by sculptor Stan Bitters) around the fireplace! This home is spectacular and has such a warmth. Wrap anything in wood and you’ve got a winner. Designed by Jamie Bush. Architecture: Assembledge+; Landscaping: Chris Sosa Landscape Terremoto; Styling: Amy Chin; Photos: Yoshihiro Makino.
