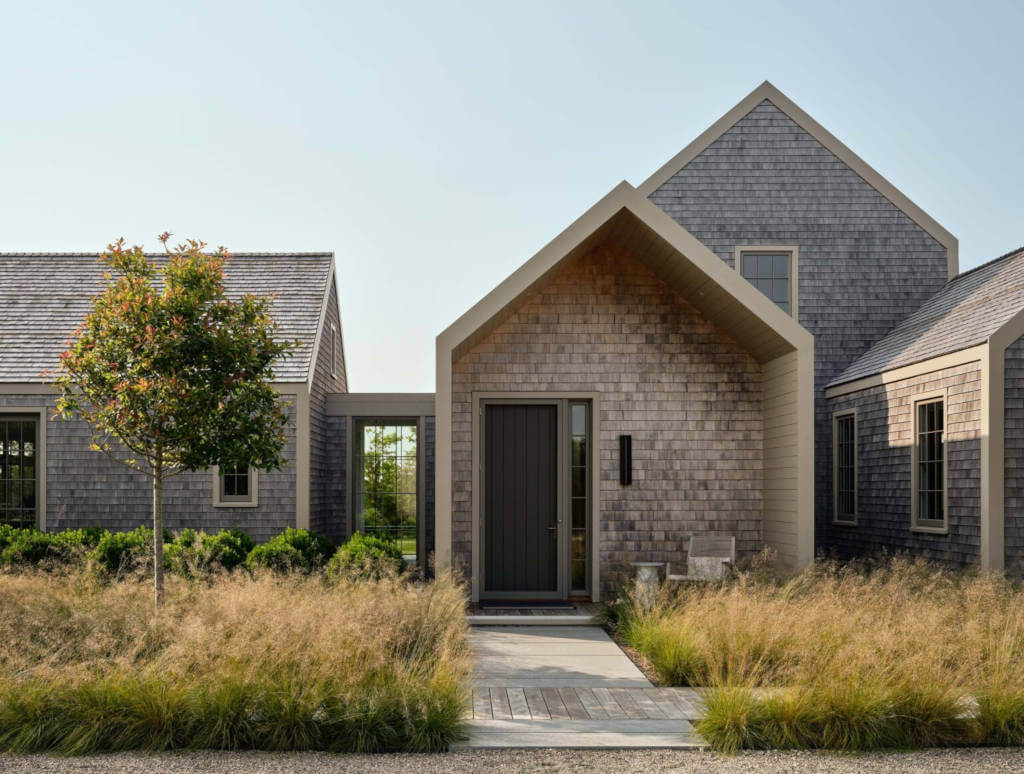Displaying posts labeled "Living Room"
A minimalist Nantucket compound
Posted on Wed, 2 Jul 2025 by midcenturyjo

Designed by Workshop/APD, this pavilion-style Nantucket retreat blends traditional cedar-shingle architecture with a distinctly modern perspective. Eight gabled volumes are linked by walkways that create fluid connections between indoor and outdoor spaces. The interiors are minimalist yet inviting featuring a light-filled rooms, tonal furnishings and bold contemporary art. Meticulously crafted and intentionally scaled, the home offers a sophisticated yet relaxed approach to coastal living reflecting Workshop/APD’s thoughtful and highly detailed design ethos.





















Photography by Read McKendree.
A kitchen extension on a Victorian semi-detached family home
Posted on Tue, 1 Jul 2025 by KiM

Keyes Road is a two-storey, semi-detached red brick house dating to around 1890-1910. The focus of our work was on the ground floor where we were asked to improve the layout and use of the main living areas of the house, for an active family of four. Important to the design was to maximise the quality and amount of light as well as connection to the garden and flow to the rest of the house. Our proposal introduces three single storey extensions, comprising a central, large space that extends the main outrigger of the house. To each side are smaller volumes, affording a full width kitchen. While defining a series of discrete volumes, it was important for us to ensure that the kitchen, living, family and dining rooms that are interconnecting and continuous. The result is a big space punctuated by a series of differently sized arches, defining spaces to ensure their intimacy.
Studio Tashima created such a wonderful addition to designer Natalie Grosberg’s north London home. That kitchen is an absolute dream – so much space and the light through the skylights and doors! Also a great example of how arches are always the way to go. Photos: Anna Batchelor.














Designer’s own
Posted on Mon, 30 Jun 2025 by midcenturyjo

Designer Tim Pfeiffer of Hoedemaker Pfeiffer has crafted his own Seattle condo into a deeply personal reflection of layered design and lived experience. This restored 1920s residence balances historical character with modern utility, creating a warm and masculine retreat. Rich textures—bronze, leather, oak, stone, linen, and wool—anchor the interiors, while an eclectic, open layout encourages ease and conversation. Each room showcases Pfeiffer’s instinct for contrast and craftsmanship, from handwoven wall coverings to sculptural furniture. The result is a soulful, evolving sanctuary where function and beauty are seamlessly intertwined.









Photography by Rafael Soldi.
Soulful simplicity overlooking Lords Cricket Ground
Posted on Mon, 30 Jun 2025 by midcenturyjo

Albion Nord believes the most beautiful spaces are those with soul, more than just balance, proportion or historical context. Their design for Lords View One reflects this philosophy. With serene interiors crafted from marble, timber and bronze, each residence offers calm and character. Sliding, full-height doors frame sweeping views while ensuring privacy. Warm timber paneling replaces conventional white walls, unifying each space and creating a calm, textural environment of quiet sophistication and enduring quality.














Photography by Kensington Leverne.
Everything is cooler in Paris
Posted on Fri, 27 Jun 2025 by KiM

Everything is cooler in Paris. The architecture is so exquisite you can put anything in the spaces and they simply sing. In the case of this apartment designed by David Raffoul and Nicolas Moussallem of David/Nicolas they let their imaginations run wild, and incorporated unique modern furnishings for that juxtaposition of eras that I adore. Photos: Feau Boiseries.











