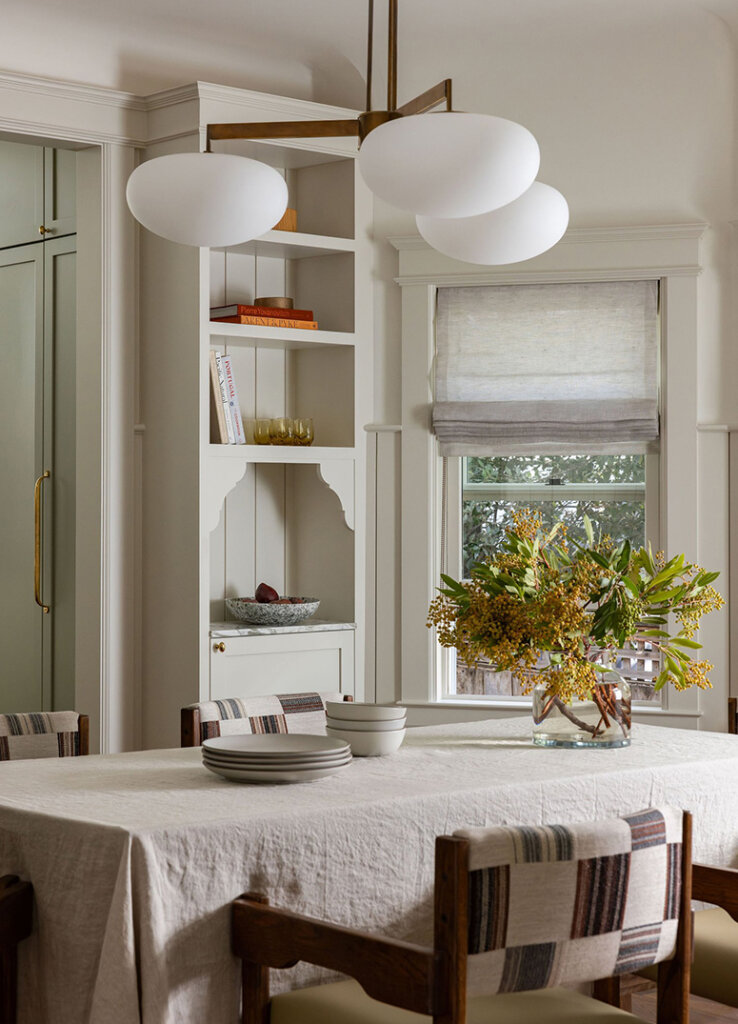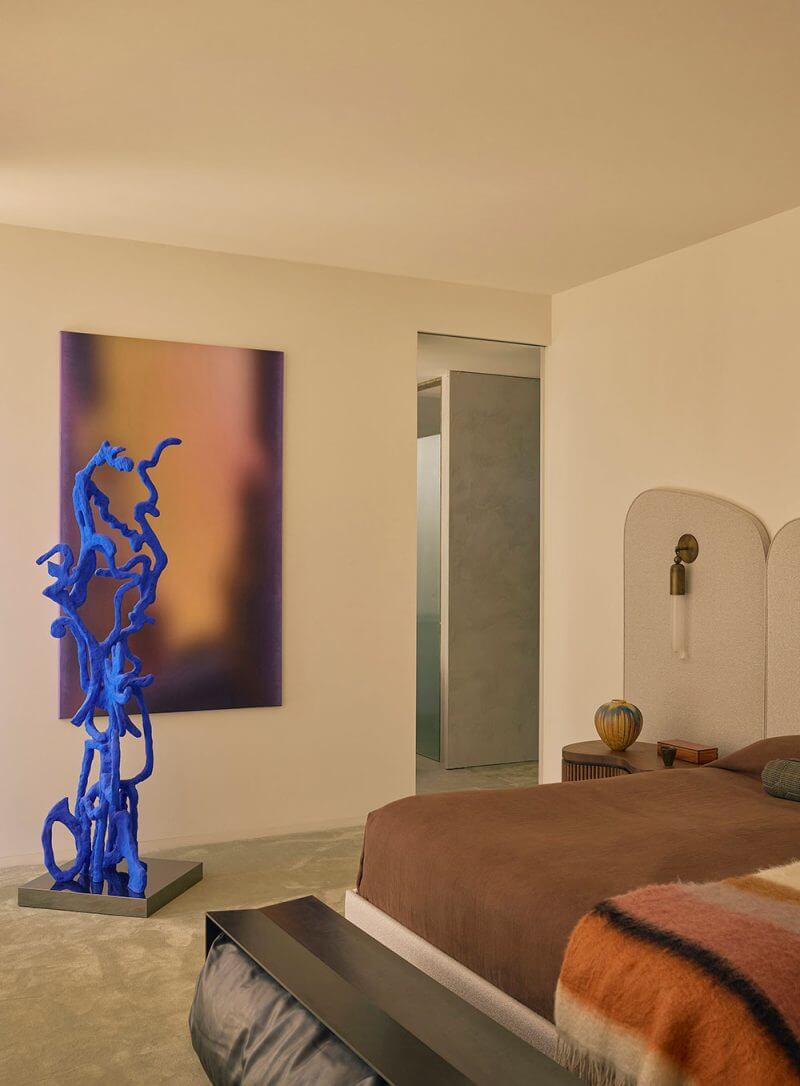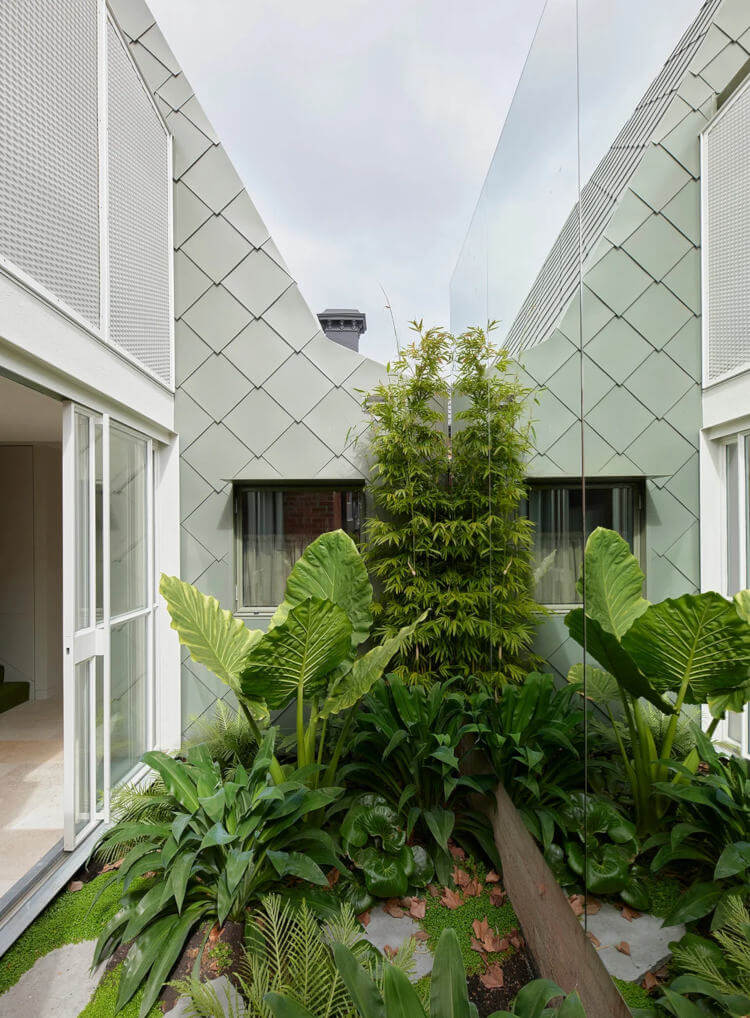Displaying posts labeled "Living Room"
Cottage vibes in a historic family home in California
Posted on Wed, 2 Apr 2025 by KiM

This historic family home in San Anselmo, California is giving serious cottage vibes. A bit rustic, a bit traditional, very cozy and neutral and liveable. With a gorgeous kitchen not lacking in storage and a sun room with the coolest built-in seating that is perfect for lounging. Designed by Katie Monkhouse. Photos: Stephanie Russo.













Crafting immersive spaces with narrative elegance
Posted on Tue, 1 Apr 2025 by midcenturyjo

Studio Louis Morgan crafts immersive spaces with a strong narrative, blending architecture, photography, and cinema. Seamlessly blending Haussmannian elegance with contemporary functionality, he redesigned these spaces for effortless flow and intuitive movement, achieving a perfect harmony between classic and modern elements.

















Modern simplicity in a historic warehouse
Posted on Tue, 1 Apr 2025 by midcenturyjo

The redesign of the historic hide warehouse at Strandgade 104 in Copenhagen by David Thulstrup seamlessly blends heritage with contemporary luxury. This meticulous transformation reimagines the 218-year-old industrial structure into four exclusive apartments while preserving its architectural essence. Natural materials, including Dinesen wood planks, highlight the building’s character while expansive windows frame views of the canal and city, enhancing the connection between old and new. A central core integrates essential amenities without disrupting the open-plan layout. Featuring a penthouse, single-floor residences and shared wellness spaces, this project epitomizes refined, modern living within a historic framework.














Photography by Irina Boersma.
Art, space and materiality
Posted on Fri, 28 Mar 2025 by midcenturyjo

Designed by J.Kidman Architects with interiors by Golden and Studio Tali Roth, this Melbourne home is a quiet yet powerful expression of art and spatial refinement. Rooted in Belgian minimalism, an elemental colour story and tactile layering create a sophisticated yet inviting atmosphere. Sculptural furniture, curated artworks and striking materiality shape a living experience akin to encountering a great piece of art. A reimagined spatial plan prioritizes northern light with interconnected volumes framing outdoor spaces. The result is a residence that transcends trends, evoking timelessness, contemplation and an intimate dialogue between form, texture and function.















Photography by Sean Fennessy.
A confident expression of form and material
Posted on Fri, 28 Mar 2025 by midcenturyjo

Gable House, designed by Studio Doherty & Folk Architects, redefines family living through bold yet harmonious design. A zinc-clad extension by Folk Architects introduces contemporary contrast, with a glazed bridge linking the heritage Queen Anne Federation home to the new wing. The reconfigured interiors embrace openness and natural light, with a salvaged brick feature wall grounding the space in history. Timber-lined ceilings add warmth, while pale blue quartzite and a striking pink pantry energize the kitchen. Playful yet refined, the home’s layered material palette—stone, Murano glass, and vintage accents—creates a rich, expressive interior that blends heritage charm with modern sophistication.









Photography by Sean Fennessy.

