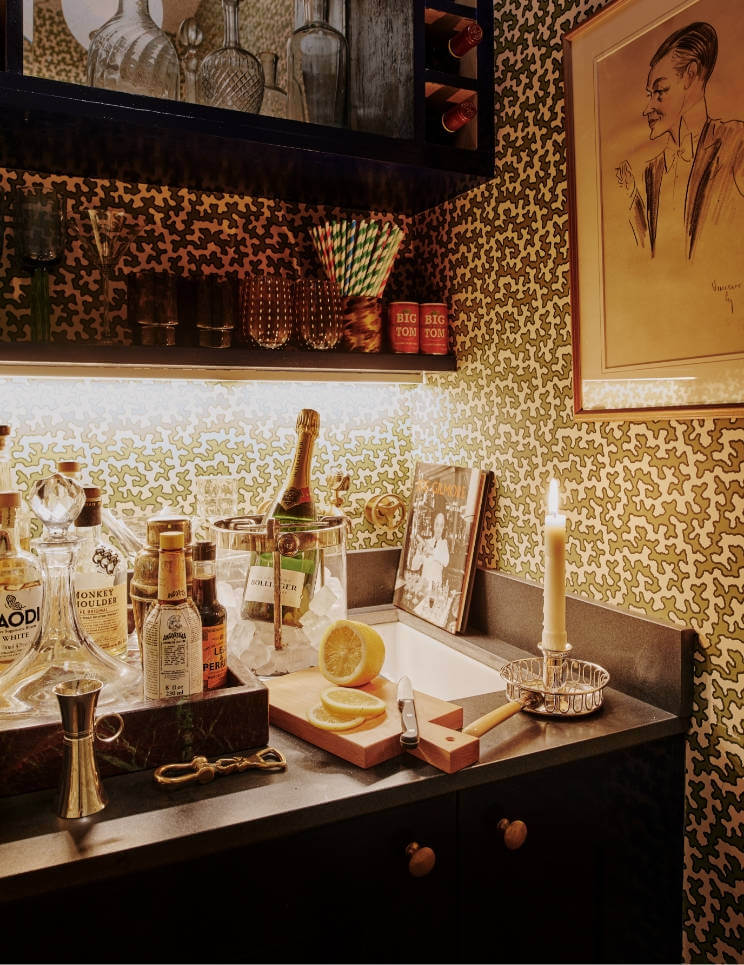Displaying posts labeled "Living Room"
A designer’s 1929 Long Island mansion
Posted on Thu, 13 Mar 2025 by KiM

The Locust Valley, Long Island home of designer Alfredo Paredes is an absolute beauty. Built in 1929 and filled with original architecture, it has Ralph Lauren vibes (he was Chief Creative Officer for Ralph Lauren Home for 33 years) and despite being a mansion, is as cozy as can be. That great room with wood-clad barrel vaulted ceiling is soooo dreamy. Timeless with a touch of elegance alongside a touch of ranch. Photos: Noe DeWitt.













A thoughtful restoration in inner Brisbane
Posted on Wed, 12 Mar 2025 by midcenturyjo

Spring Hill Residence, a heritage-listed home near Brisbane City, underwent a meticulous restoration with interiors driven by Samantha Leigh, reviving its federation-era charm. The design preserves historic elements like pewter and antique brass hardware, arched interiors and seamless transitions between checked marble and timber flooring. Hand-painted joinery, lime plaster walls and a curated mix of vintage and modern furnishings create a rich dialogue between past and present.


















Photography by Dave Wheeler.
Seaside sanctuary
Posted on Wed, 12 Mar 2025 by midcenturyjo

A once-dated layout was reimagined into an open, airy retreat, eliminating hallways and transforming the courtyard into a dynamic outdoor room. Three beautifully designed suites, including a striking bunk-room studio, maximize ocean views, allowing natural light to stream in. Stinson Beach house by Oakland-based Redmond Aldritch Design in collaboration with Eichler Davies, Scott Lewis Landscape Architecture and MatPel Builders.
















Photography by Matthew Millman.
A bold colour-infused 1880s rowhouse
Posted on Mon, 10 Mar 2025 by midcenturyjo

This 1880s rowhouse renovation by Toronto-based Tommy Smythe and Colin Baird of Tom Design Collective celebrates fearless design and bold colours. A red front door opens to a vestibule with ikat grass cloth, turquoise hooks, and graphic tiles. Vibrant palettes unfold—moody blues and magenta in the living room, pink and green in the kitchen, and a crimson dining room with striking moldings and opulent accents.



















Photography by Patrick Biller.
Brook Green family house
Posted on Mon, 10 Mar 2025 by midcenturyjo

“A former bedsit, completely overhauled to function as a five bedroom family home across three floors. The client’s brief was ‘relaxed, playful, timeless and colourful’ which could grow as they grew as a family. Working closely with the client, Architect Studio McLeod, and lighting Designer Studio Stileman, we formed a totally new layout which incorporated every functional requirement but with a playful twist.”
Fabulous use of colour, pattern and texture. Layered with antiques and beautiful textiles. A fun, fresh and stylish family home by Natasha Quick.
















