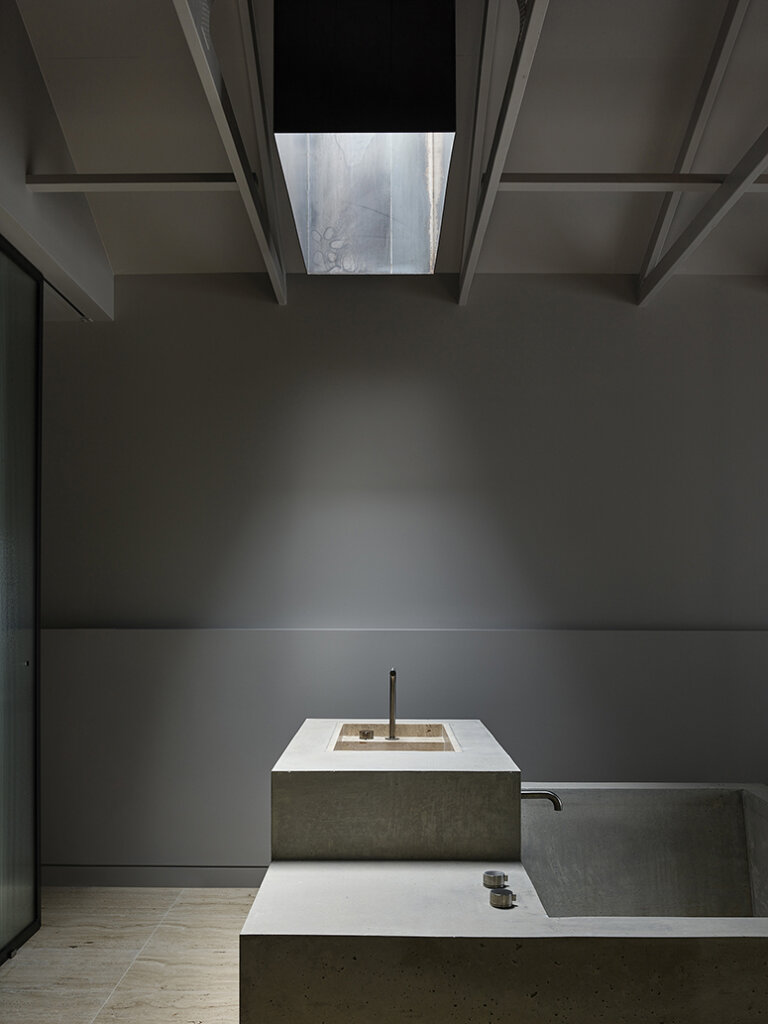Displaying posts labeled "Living Room"
Modern tranquillity in the Swedish wilderness
Posted on Thu, 6 Feb 2025 by midcenturyjo

A serene Scandinavian retreat in Sweden by Studio Own Architecture blends wood, black and concrete for a refined yet understated elegance. Expansive windows frame the natural landscape, filling the minimalist interior with light. Clean lines and open spaces create a sense of calm, while concrete adds an industrial touch and black accents provide contrast. Outdoor decks seamlessly connect to nature, offering a tranquil escape for relaxation and modern living in the wilderness.







A modern organic home in Toronto
Posted on Wed, 5 Feb 2025 by KiM

I love this home in the St Clair West ‘hood of Toronto. It’s modern organic with lots of curvy furniture that I’d love to sink into, a gorgeous and bright kitchen (though I don’t think I can ever get behind massive hood vent boxes), a dreamy dining room (those chairs!), a library of my dreams, and the calmest of bedrooms. Designed by Sarah Birnie. Photos: Lauren Miller.















A thoughtful approach to small-footprint living
Posted on Tue, 4 Feb 2025 by midcenturyjo

Canning Street, a 110-square-metre home by Melbourne-based Fooman Architects, highlights the beauty of small-footprint living with bright, calming spaces for family life and entertaining. Northern light pours through a tall glass facade, while high-level reeded glass and an enclosed garden illuminate the eastern side. A curved ceiling shapes distinct areas, and timber columns along the eastern wall frame key functions, bringing rhythm, clarity, and organization to the home’s thoughtful design.











Photography by Eve Wilson.
Creating a private suite and artist studio from two cabins
Posted on Mon, 3 Feb 2025 by KiM

Bassano is the transformation and combination of two cabins in Red Hill to create a luxurious retreat as a private suite and an artist studio. The exteriors of the cabin meet the natural landscape through a blend of pale brick and timber battens. Inside, the experience contrasts through industrial materialities and bold forms, such as in the steel spine and travertine floor tiles. Traditional ceiling beams pay homage to the region’s farmhouses, and constant views of surrounding farmland maintain a connection to the environment. A central reeded glass wall separates the two zones of the living quarters. One side contains a kitchen, breakfast nook, lounge and fireplace, while the other features the main bedroom, robe, and a centrepiece custom concrete bath dramatically illuminated by a skylight. The result is a richly textured space with a keen sense of individuality, creativity and comfort.
I really love the edgy coolness of this retreat. Not sure which is my favourite element – that statement bath/basin/skylight combo or the dark steel kitchen. Designed by Tom Robertson Architects. Interior design: Simone Haag. Photos: Derek Swalwell.

















Working on a Saturday
Posted on Sat, 1 Feb 2025 by midcenturyjo

It’s like I say week in week out. If you have to drag yourself into work on a weekend it helps if it’s somewhere stylish. Estudio Quintana by Quintana Partners.







Photography by Montse Garriga Grau.

