Displaying posts labeled "Living Room"
Effortless eclectic living
Posted on Tue, 25 Nov 2025 by midcenturyjo
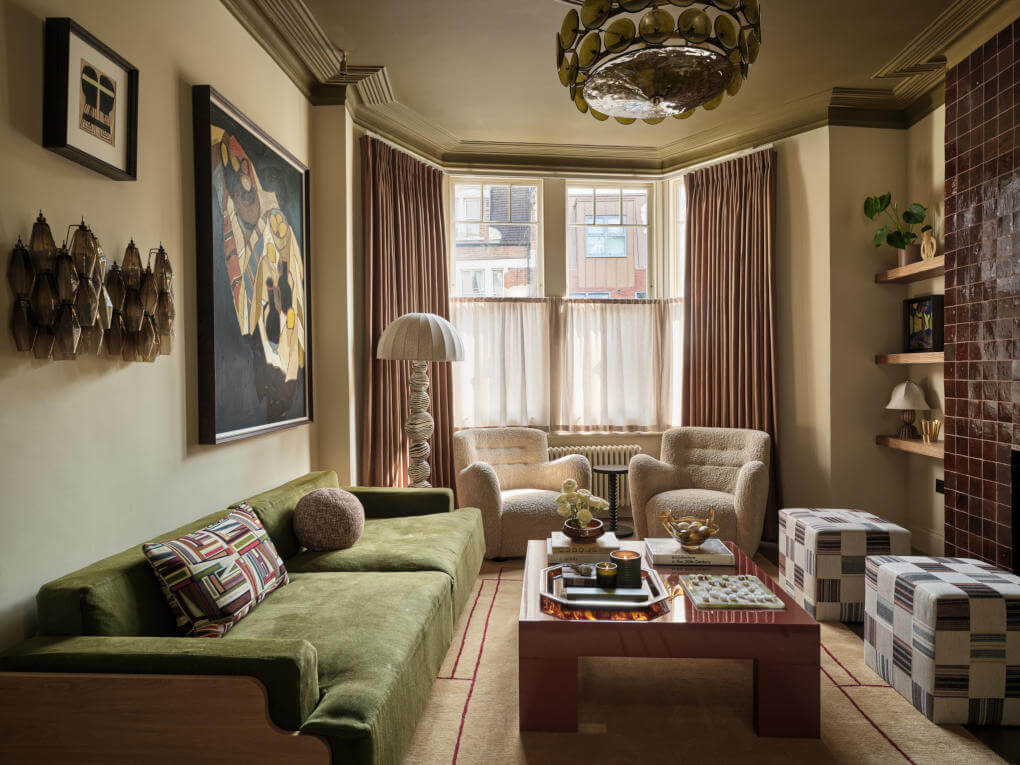
Finch Interior Design, led by Nicola Crawford, brings an eclectic yet contemporary spirit to their Canonbury project. Nicola’s approach centres on creating homes that feel authentic, relaxed and deeply personal, shaped by over a decade of renovation experience and a talent for crafting sophisticated spaces with a subtle edge. Her “every item matters” philosophy ensures thoughtful, design-led decisions throughout. In this project, that vision becomes a warm, characterful home where thoughtful layout, styling and curation come together.
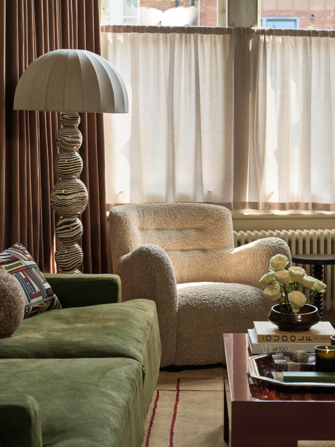
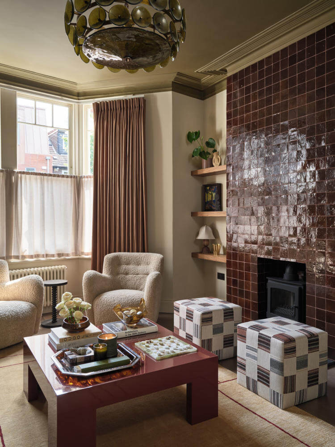
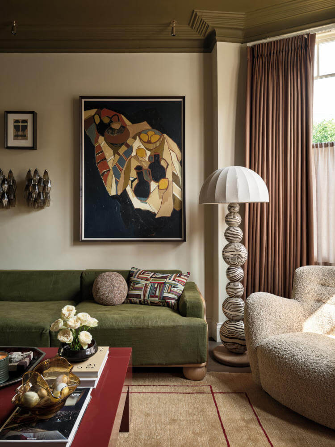
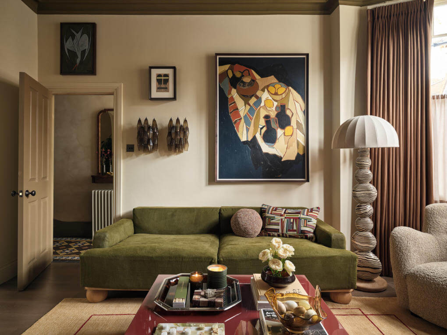
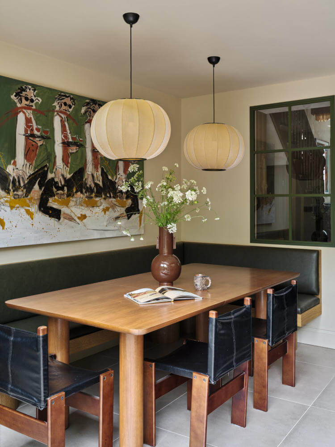
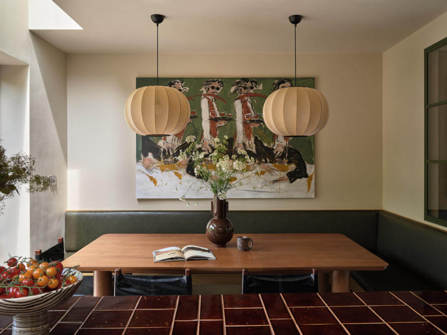
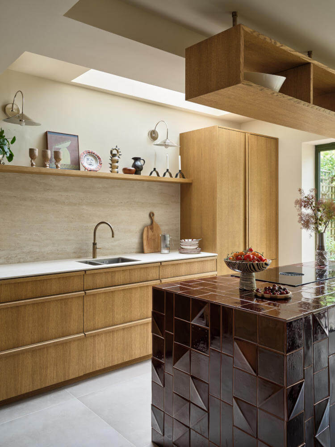
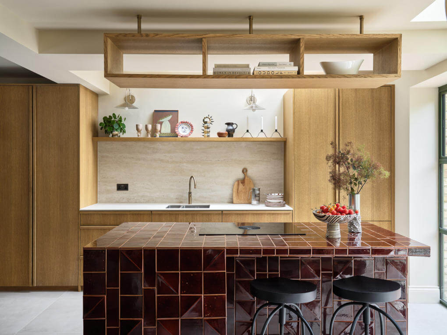
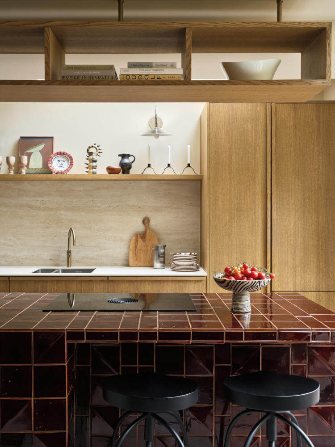
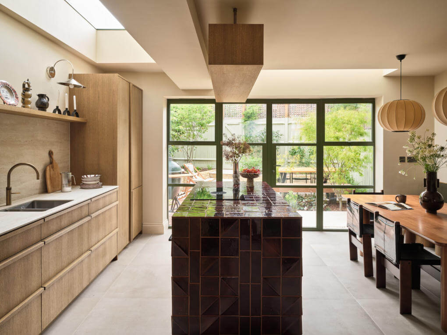
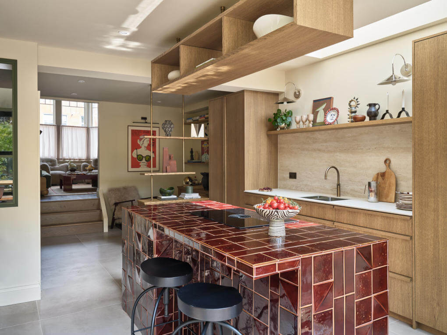
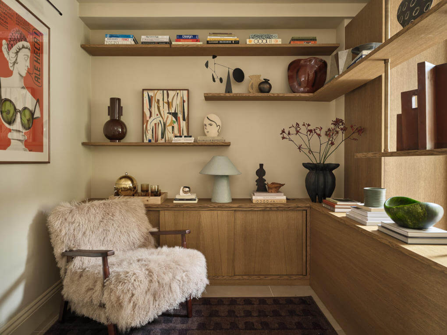
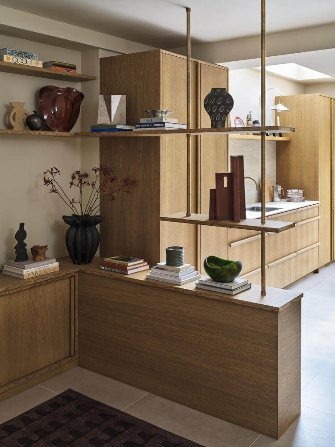
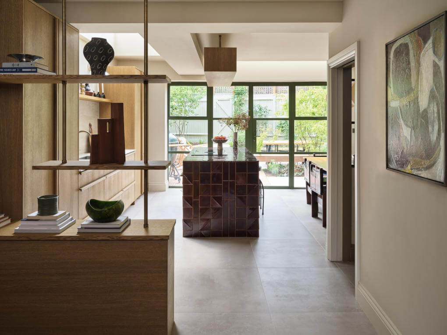
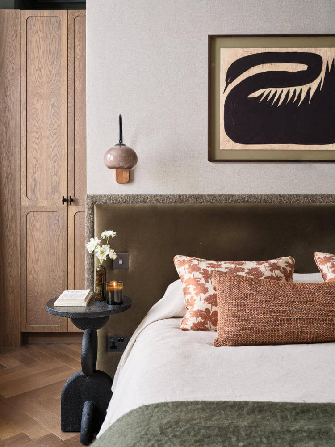
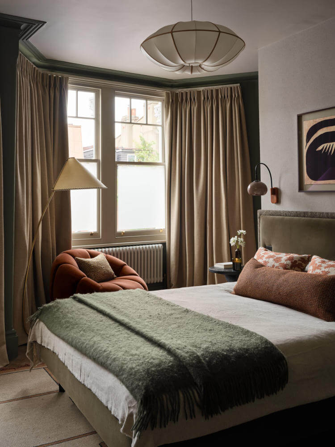
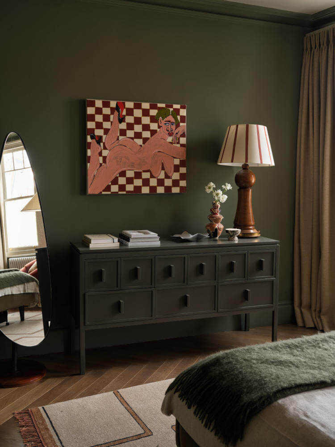
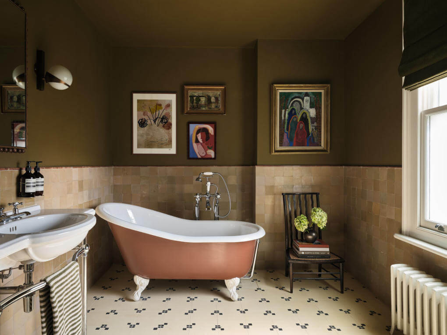
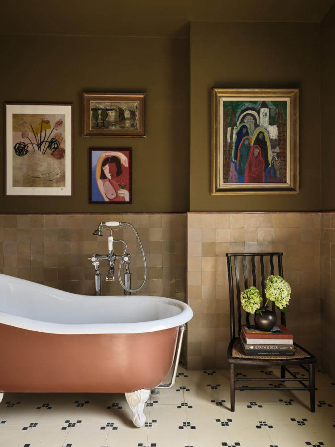
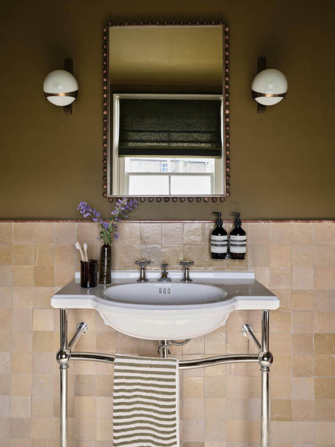
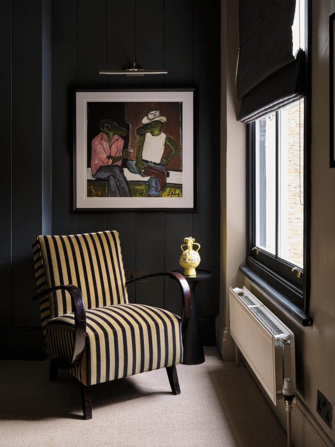
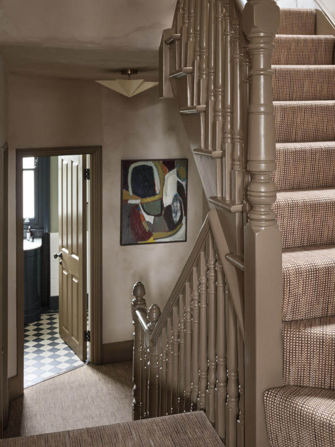
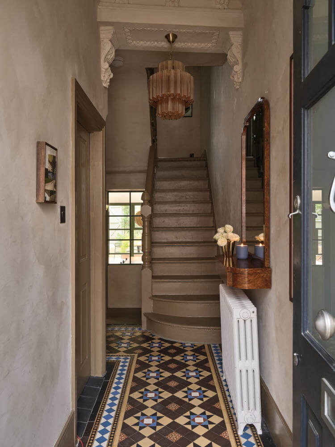
Photography by Chris Snook.
A restored 1920s mansion in Bedford, NY
Posted on Mon, 24 Nov 2025 by KiM
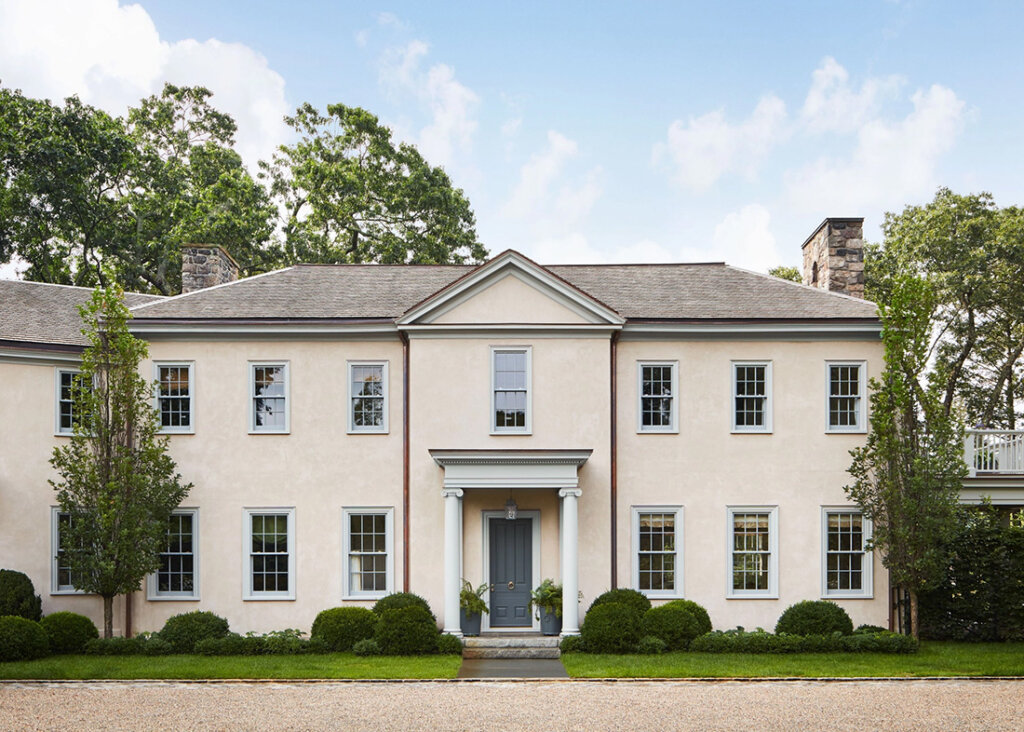
We worked with Hamady Architects on the gut renovation of this 1920s Georgian-style house for a young family with three small children and three dogs. The decor, reflecting the wife’s passion for art and antiques, strives for elegance without pretension or fussiness—a pared-down version of the stately yet stylish interiors conjured by the great decorators of yesteryear. Throughout the home, floors of beautiful reclaimed oak set the stage for restrained compositions of fine furnishings of wide-ranging period and nationality. By complementing and gently contradicting the language of the architecture, the design embraces the past while keeping one foot firmly planted in the present.
Classically beautiful with elements of sophistication and a fabulously random assortment of eras. Another dreamy project by Billy Cotton. Photos: Stephen Kent Johnson.
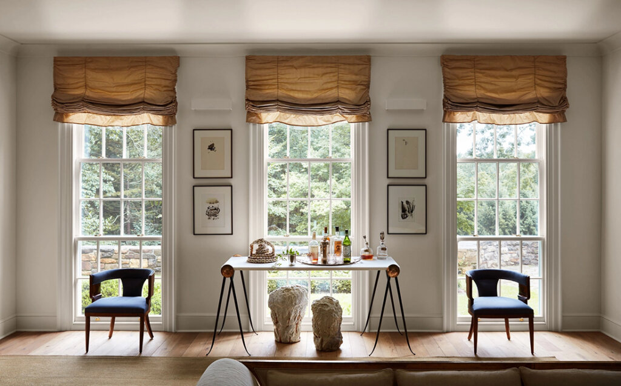
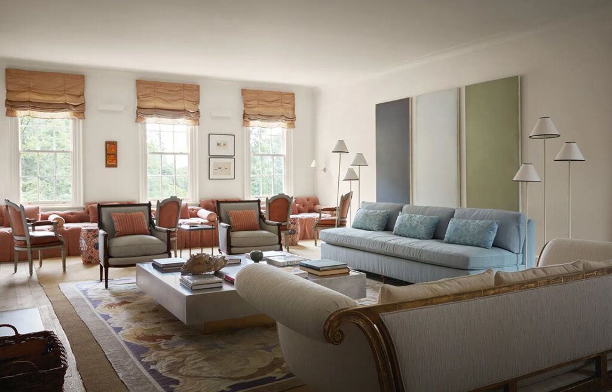
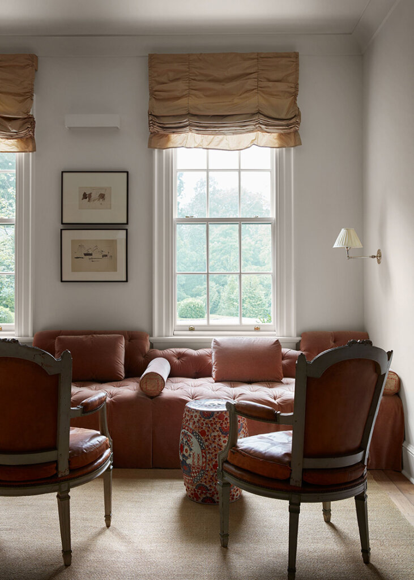
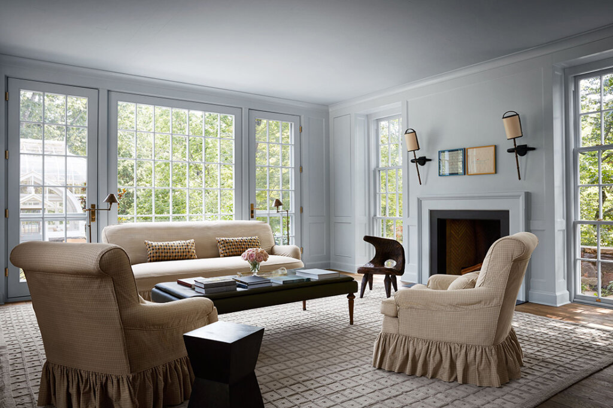
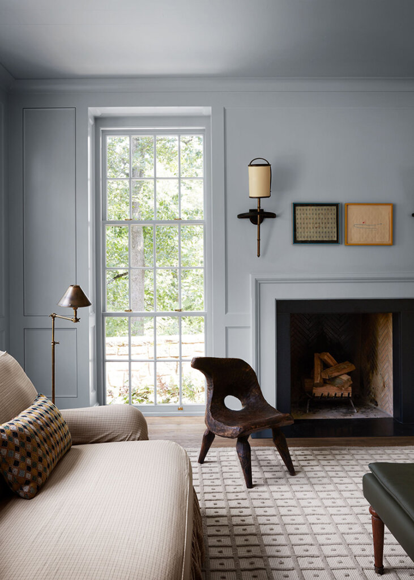
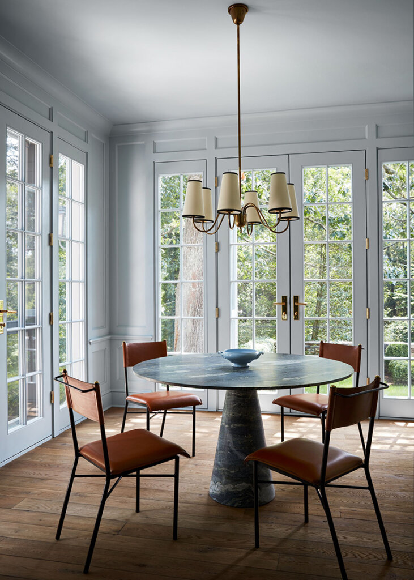
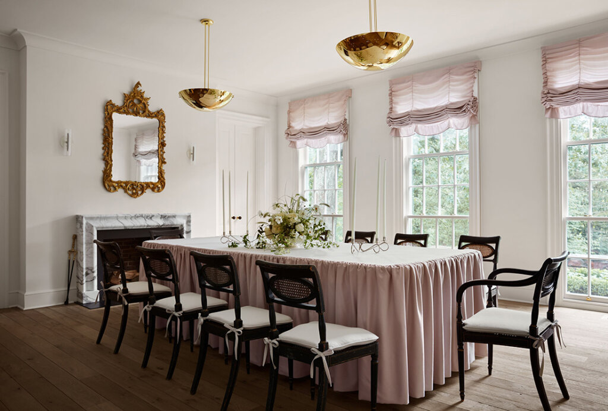
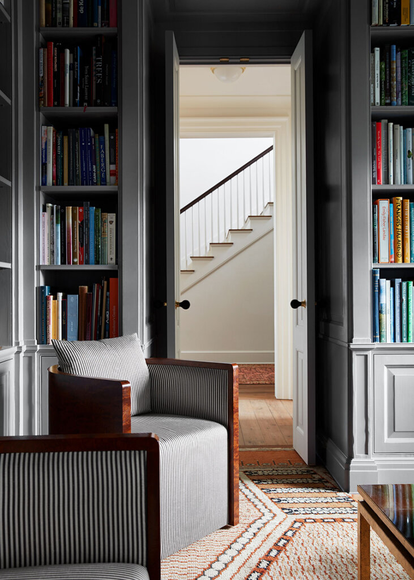
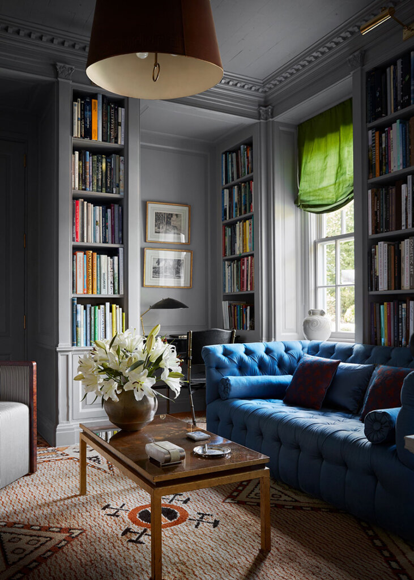
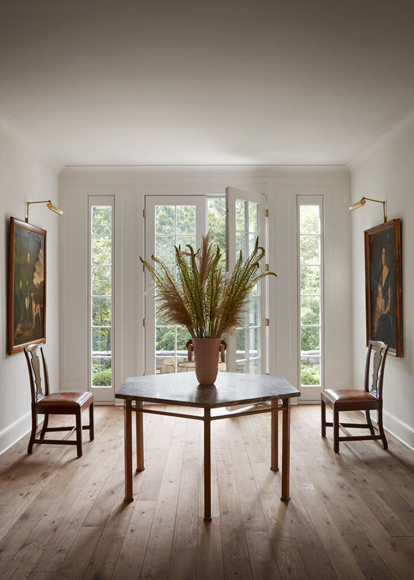
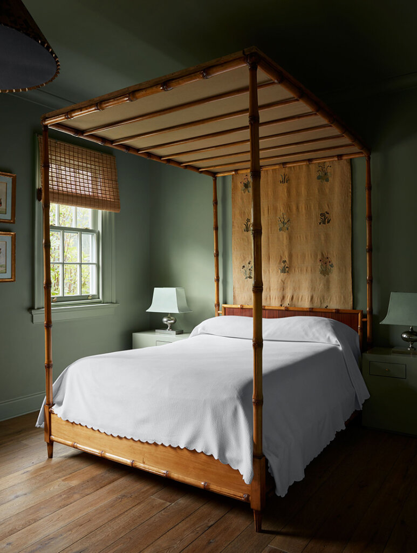
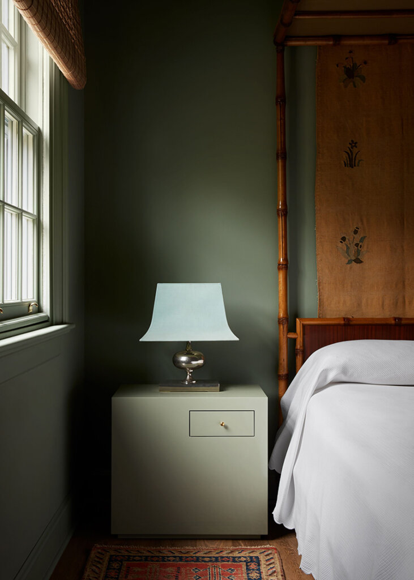
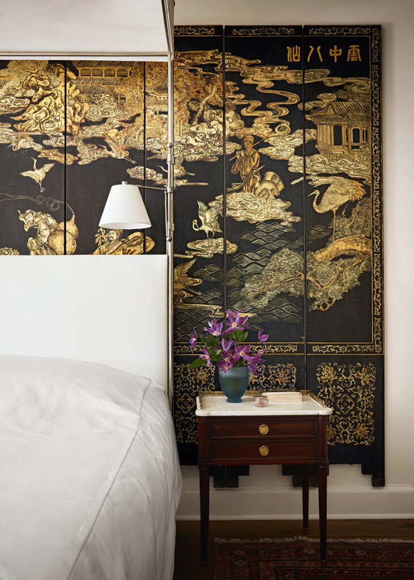
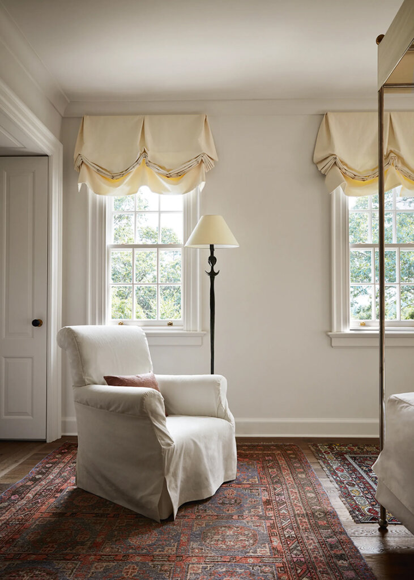
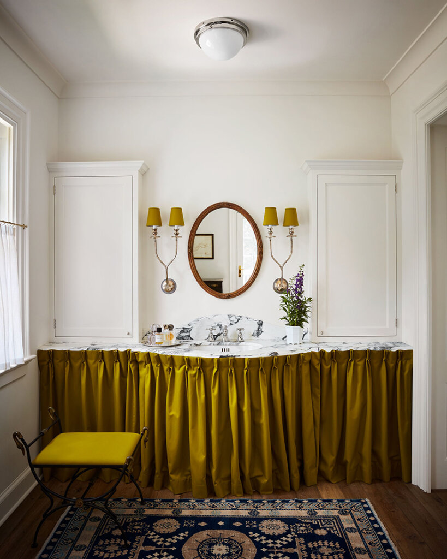
An exquisitely restored Victorian home in Brooklyn Heights
Posted on Mon, 24 Nov 2025 by KiM
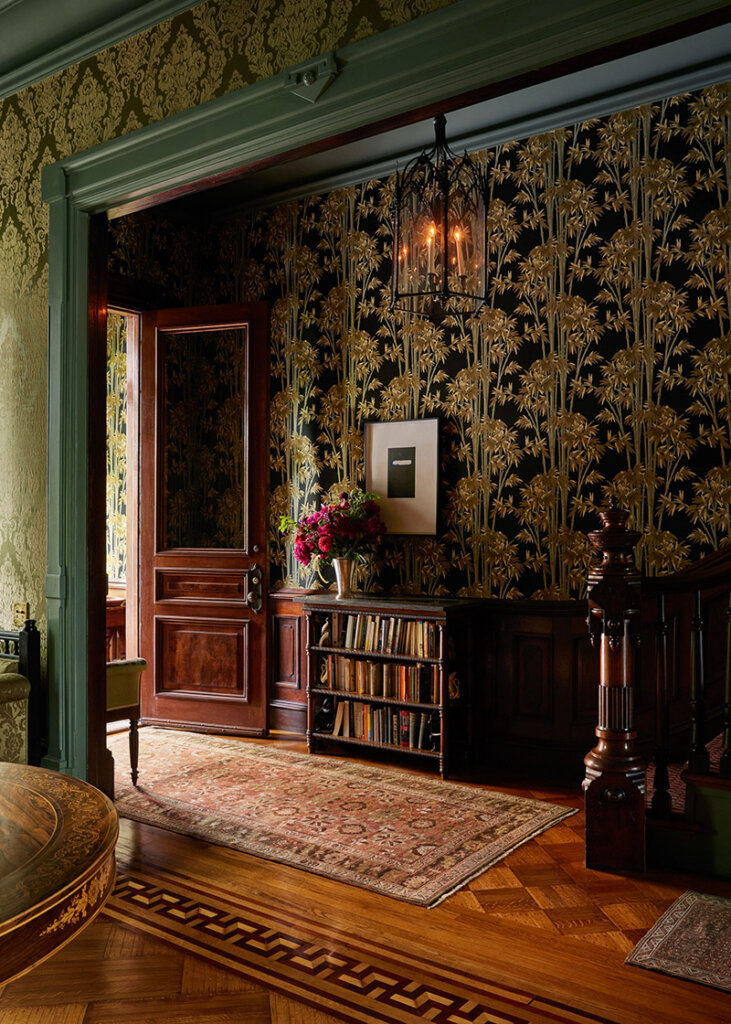
We restored a largely intact Victorian house, paying special attention to its rich history. The interior decoration reflects how the house might have been decorated at the time of its construction, featuring damask and chinoiserie wallcoverings, as well as antique furniture from various European aesthetic movements. Colorful Saint-Louis crystal chandeliers evoke the period’s grandeur. To introduce a modern edge, we incorporated moody tones, an intense shade of black, and some high-gloss finishes, blending past with present.
Designer Billy Cotton is a man after my heart. This home is soooo exquisitely restored and such an exceptional example of blending Victorian lavishness with contemporary refinement. I might have teared up a bit when I found these photos. Homes like this move me like no others can. Photos: Brett Wood.
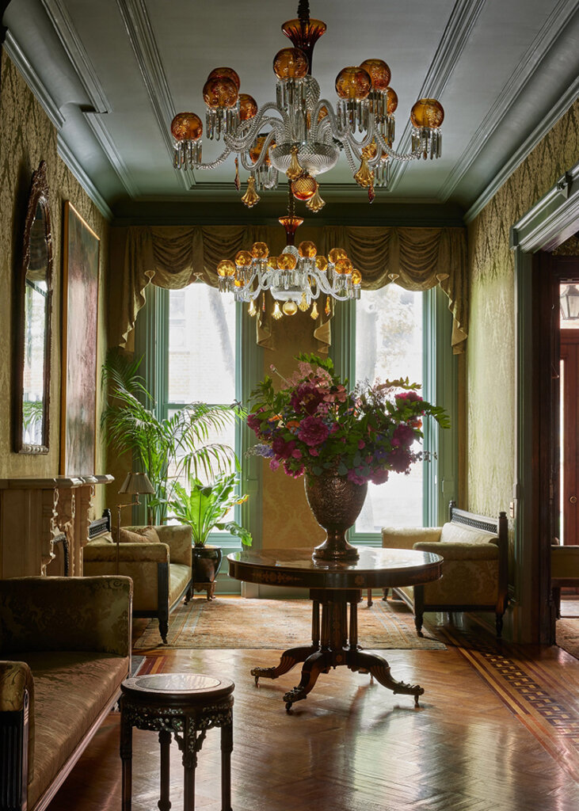
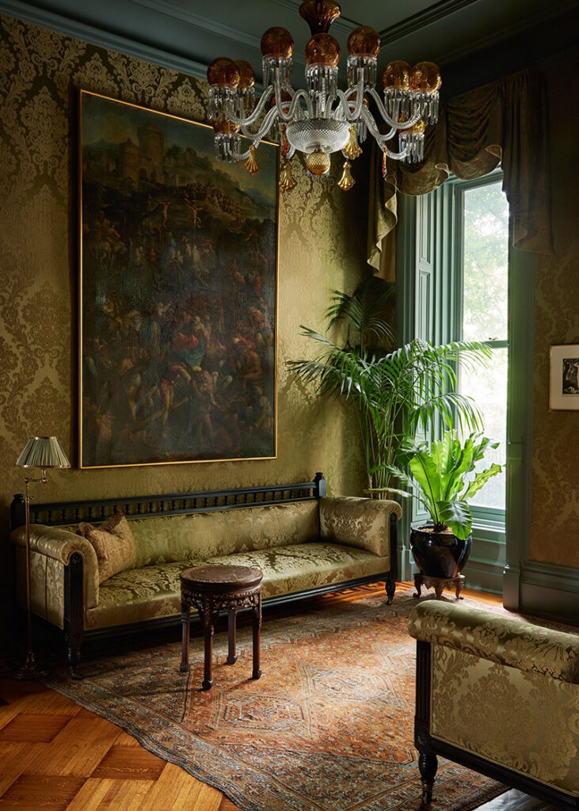
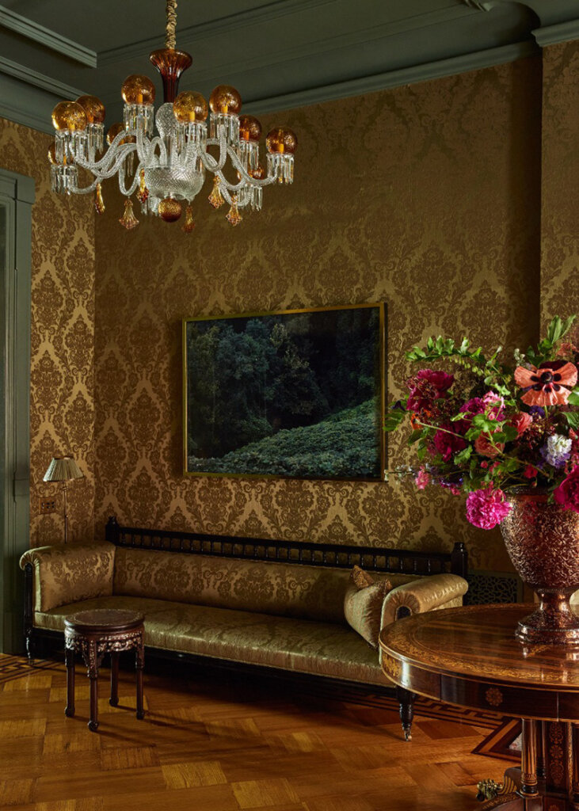
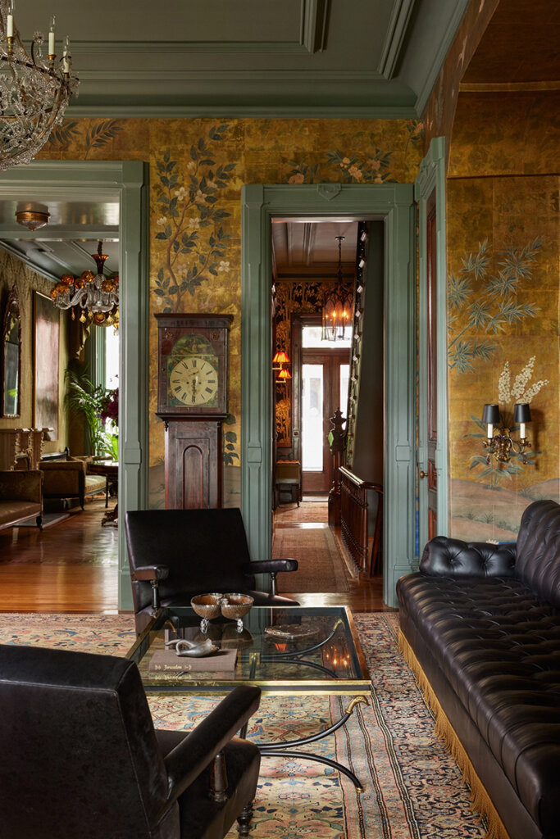
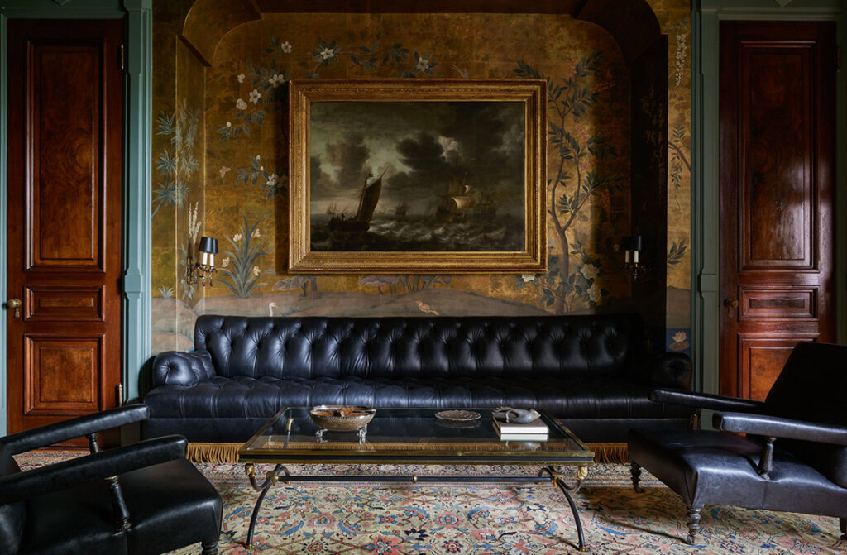
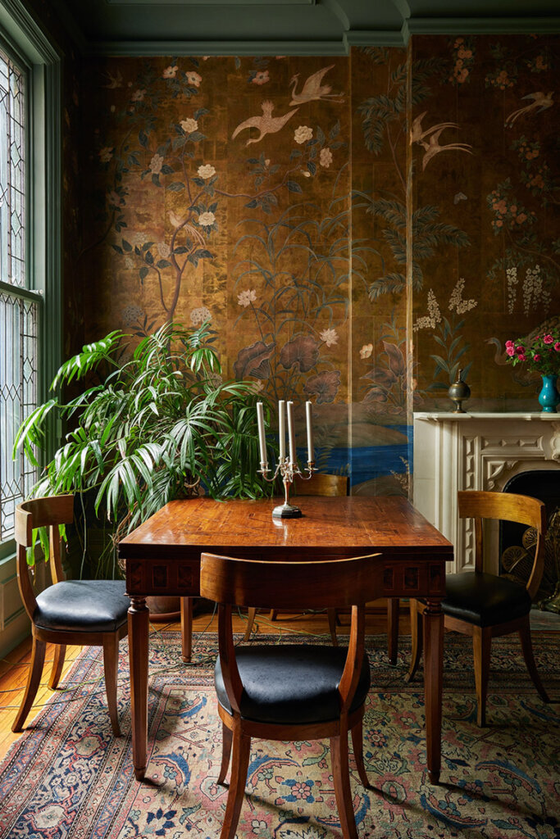
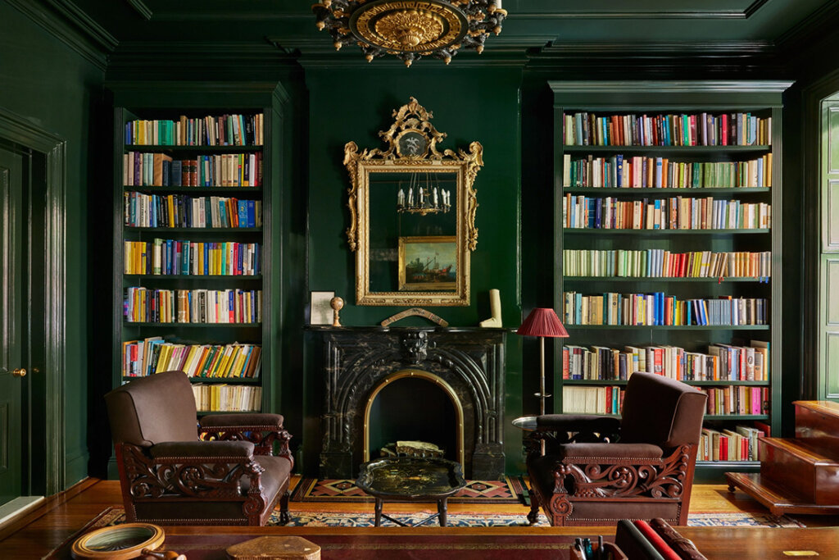
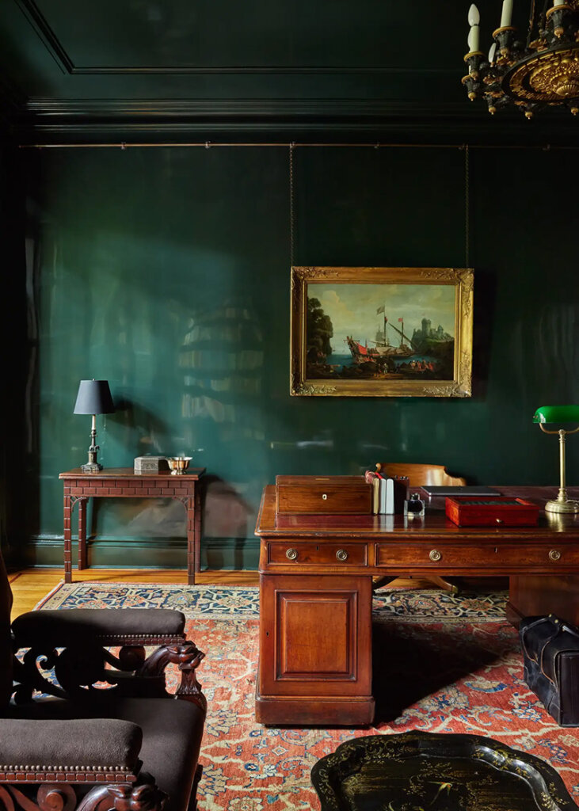
Designing with heart and place
Posted on Fri, 21 Nov 2025 by midcenturyjo
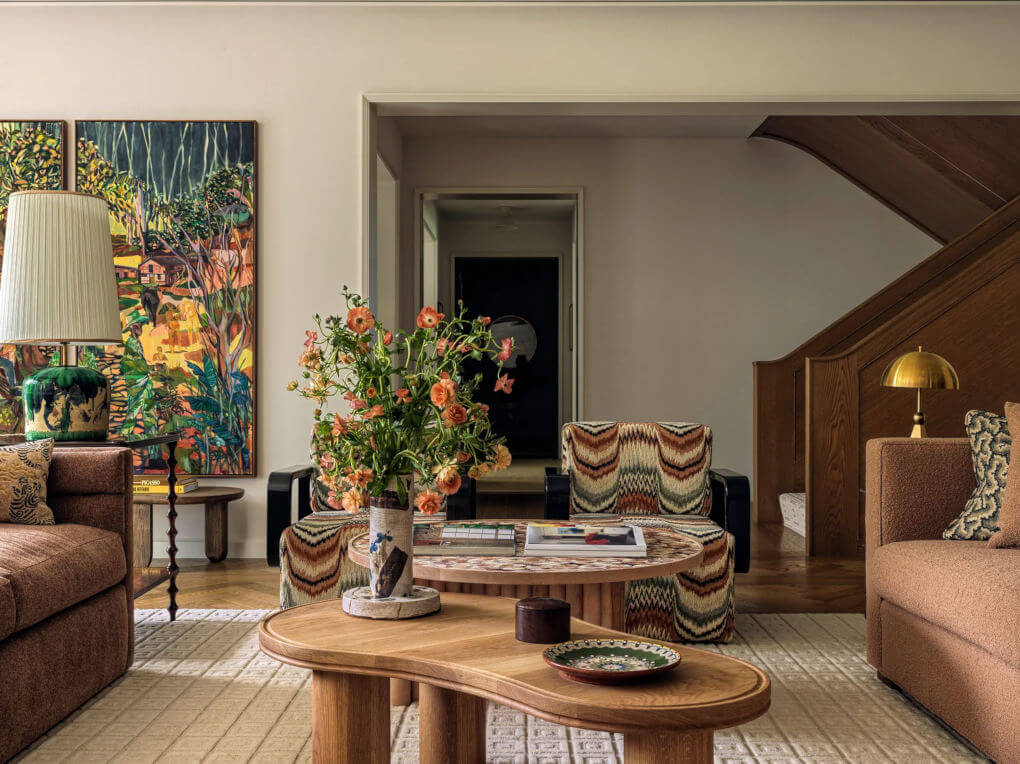
Prospect Refuge is a multi-disciplinary design studio with a love for capturing the character of each place and turning it into something fresh and inspiring. With a Midwestern lens, they bring thoughtful design to historic neighbourhoods and homes across the U.S. and beyond. After a decade in commercial design, fouder Victoria Sass launched the studio, returning to the intimate, personal spaces that first sparked her passion.
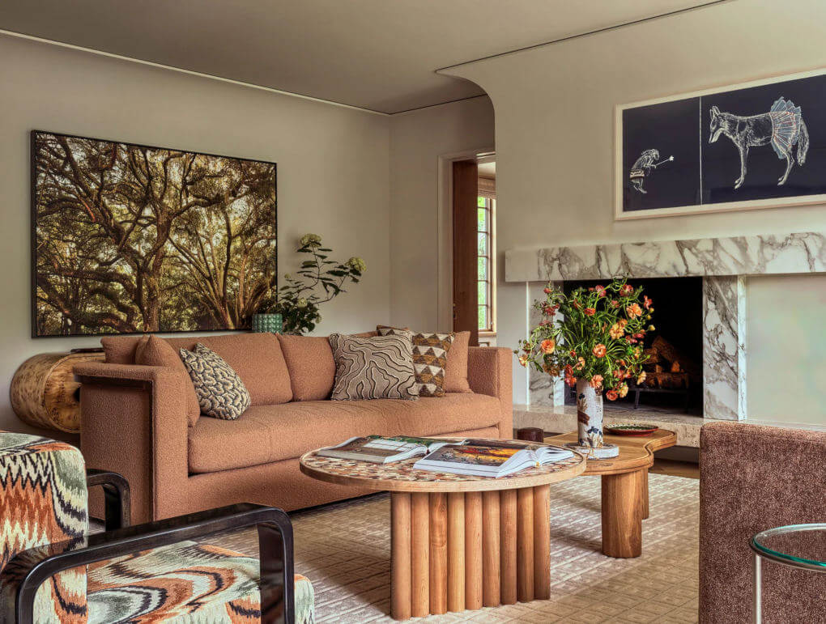

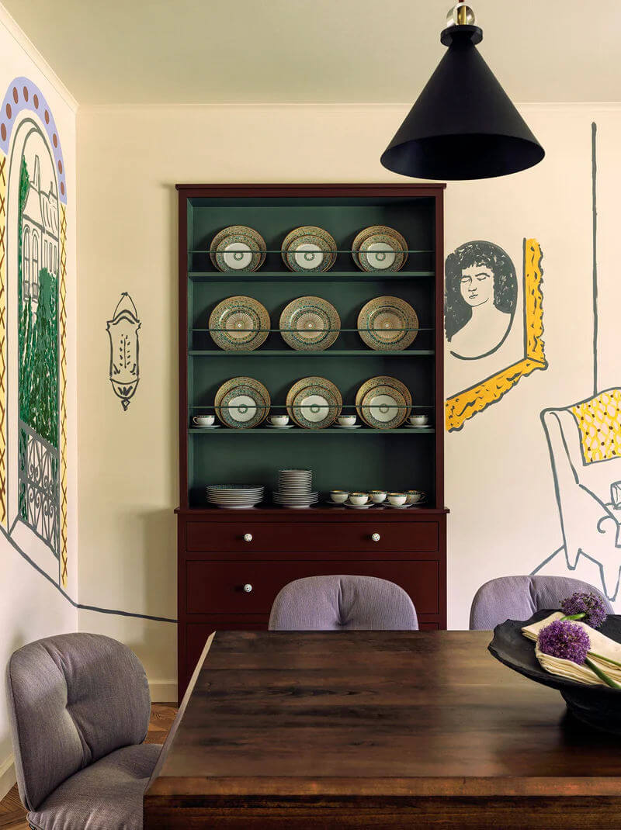
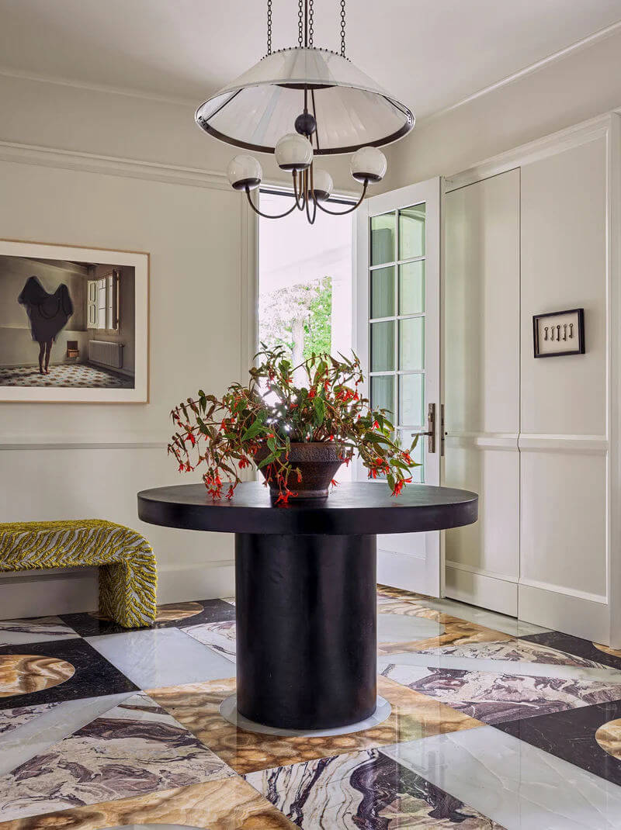

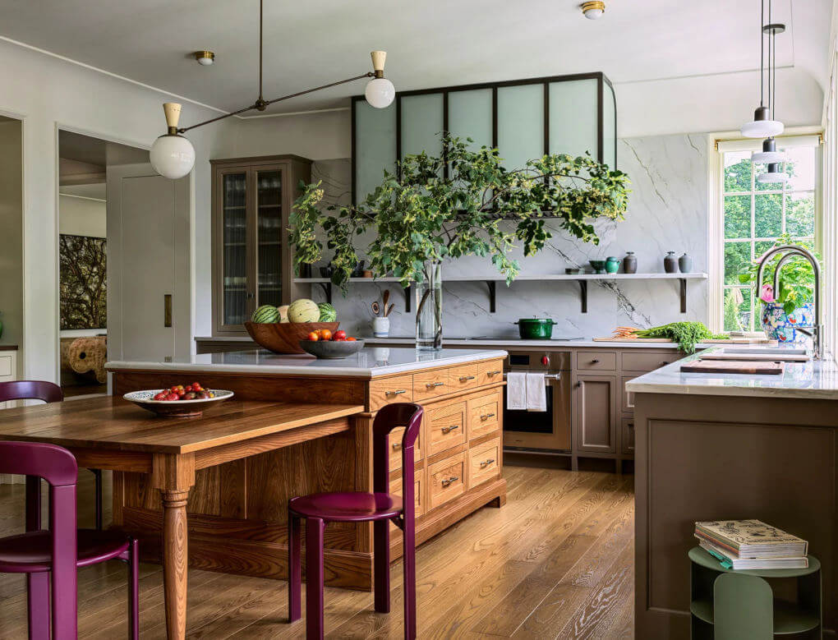
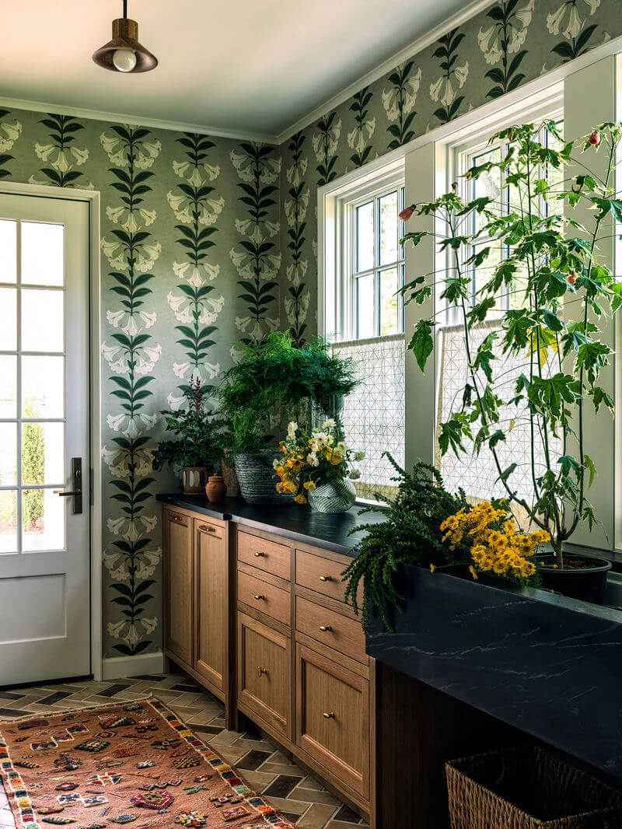
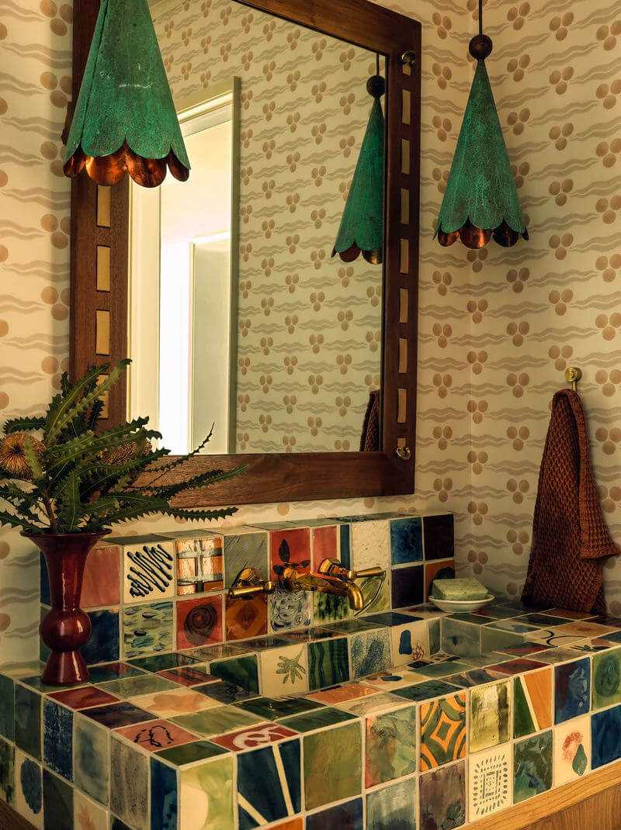
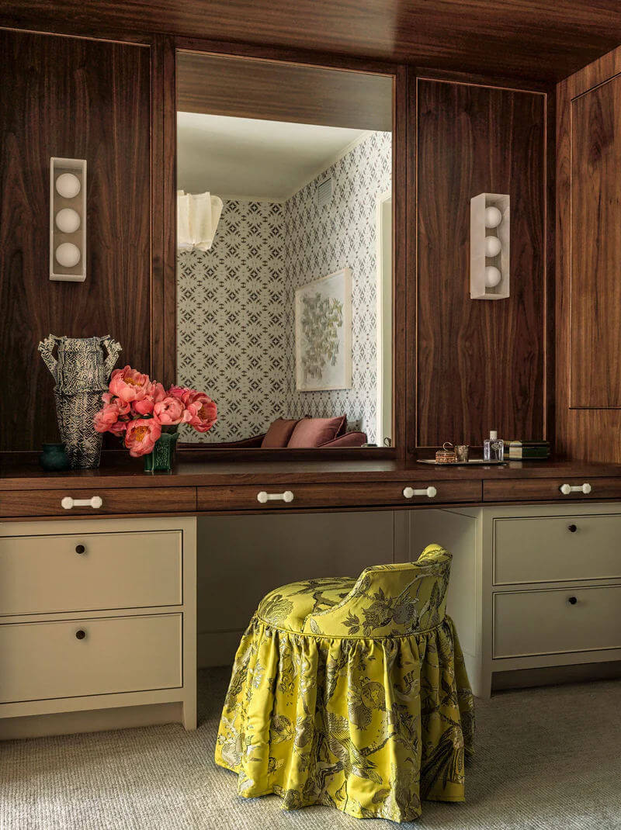
Photography by Chris Mottalini.
Warmth, texture and timeless ease
Posted on Fri, 21 Nov 2025 by midcenturyjo
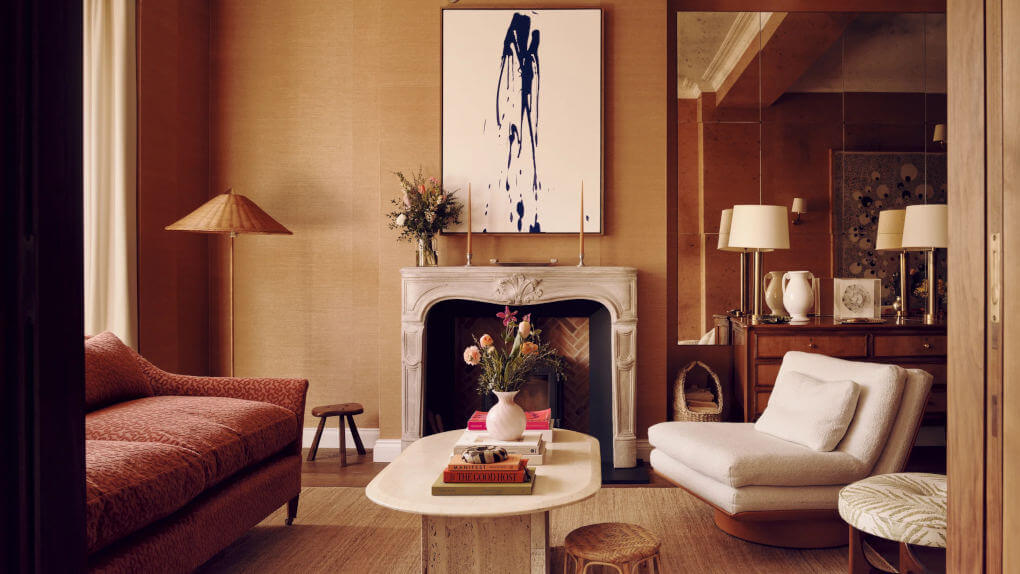
Nina Litchfield Studio is a boutique London practice bringing together interior design, architecture, creative direction and project co-ordination. With a holistic, high-end sensibility, the team crafts inviting, functional spaces designed to evolve gracefully. Collaboration sits at the heart of the studio, often resulting in bespoke pieces, fabrics and textiles created with trusted artisans and designers.
In Nina’s latest project the design grasscloth walls flow through sitting and dining spaces, paired with sculptural stone, soft fabrics and vintage moments full of character. The kitchen glows with veined marble and brass, while the kids’ bath mixes playful contrasts and classic notes. A tailored family room, lined with oak and a deep custom sofa, brings everything together with comfort, personality and quiet elegance.

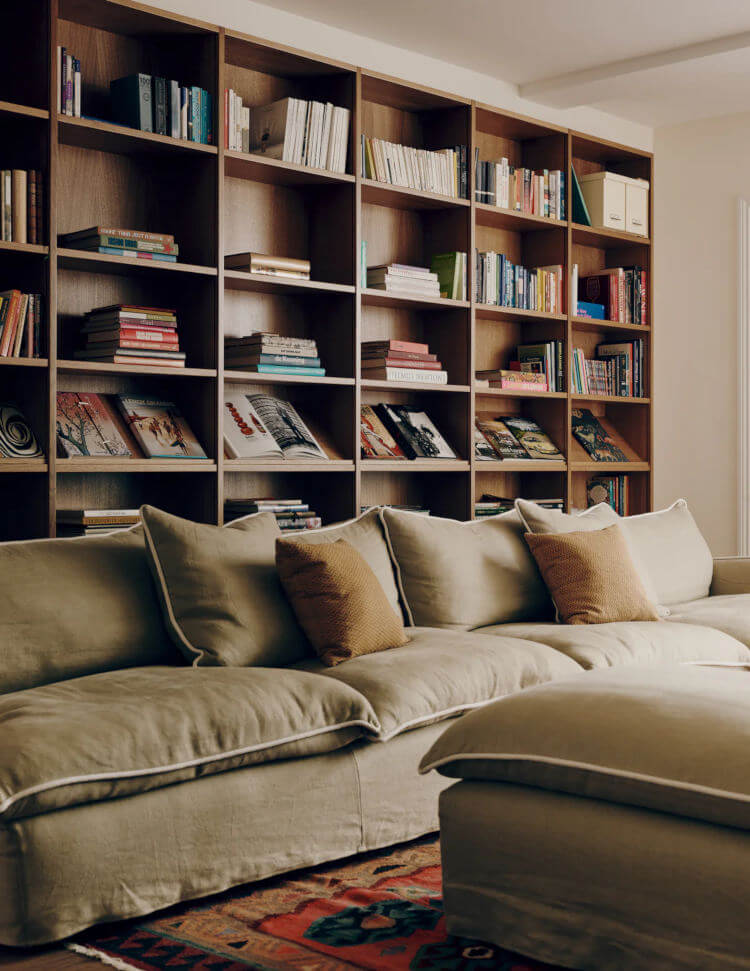
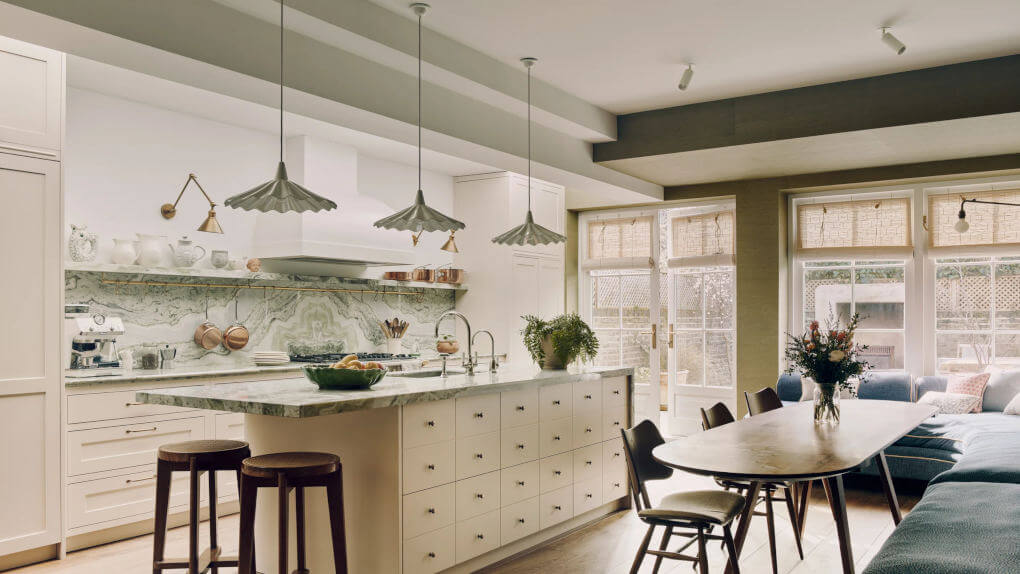



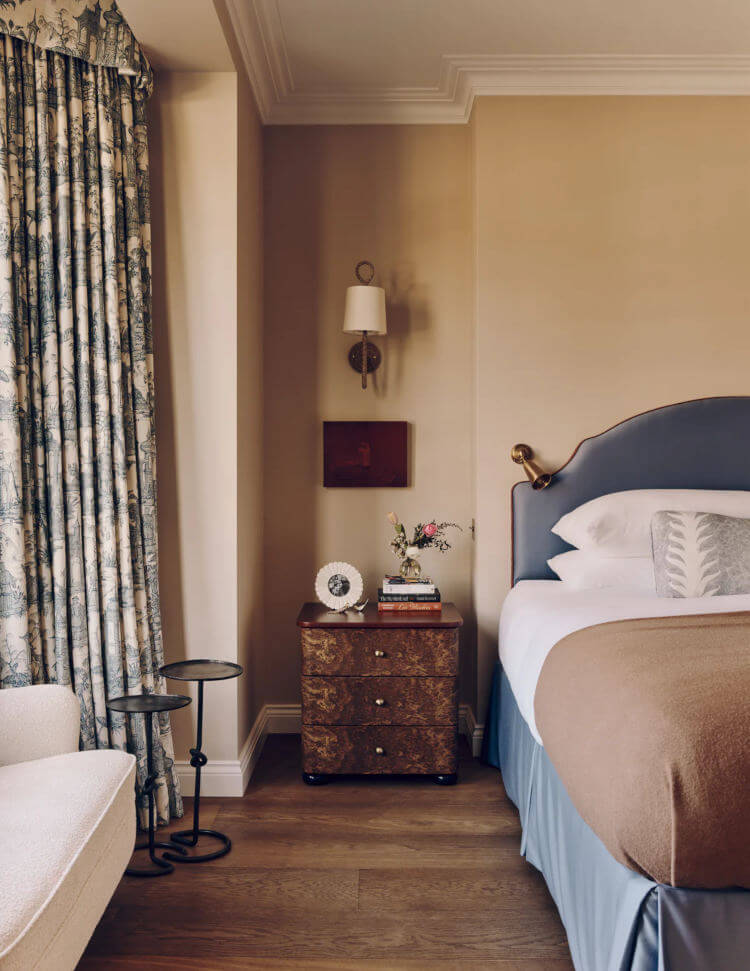



Photography by Michael Sinclair.

