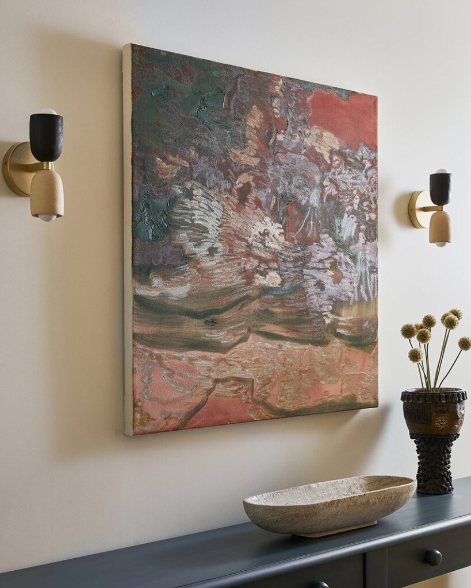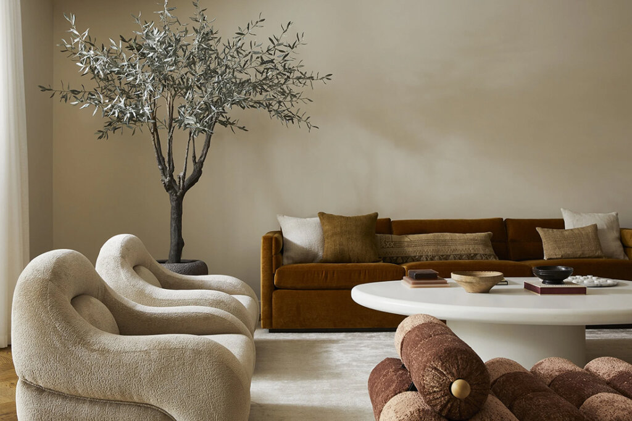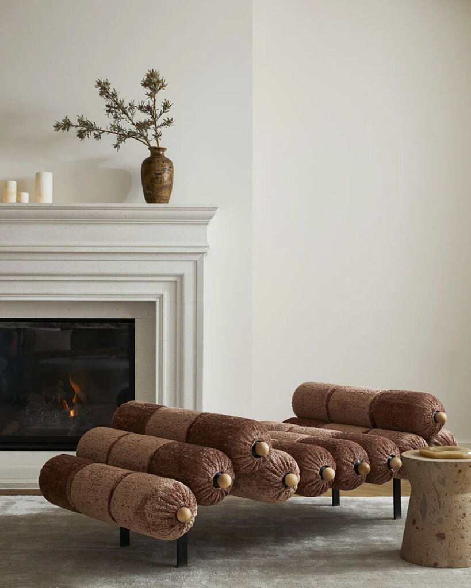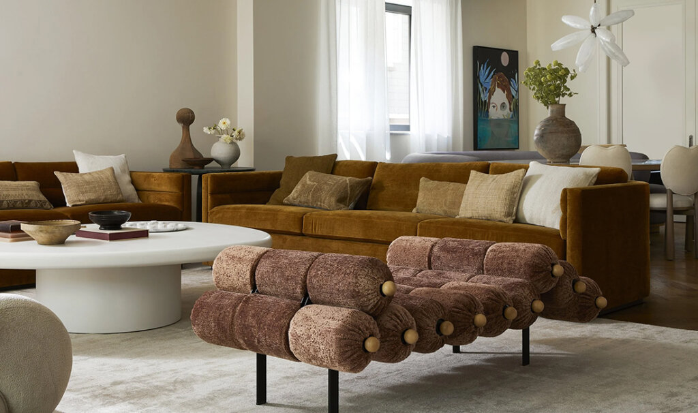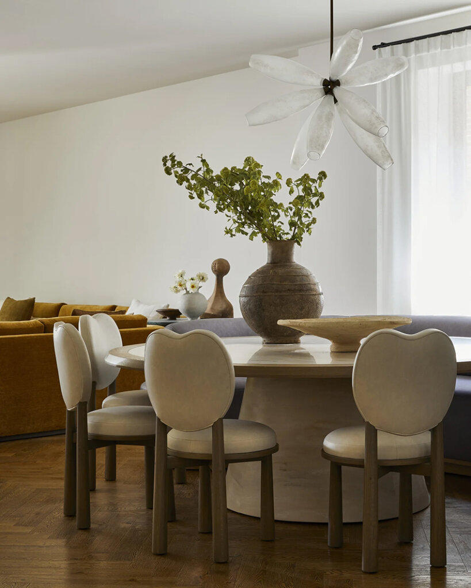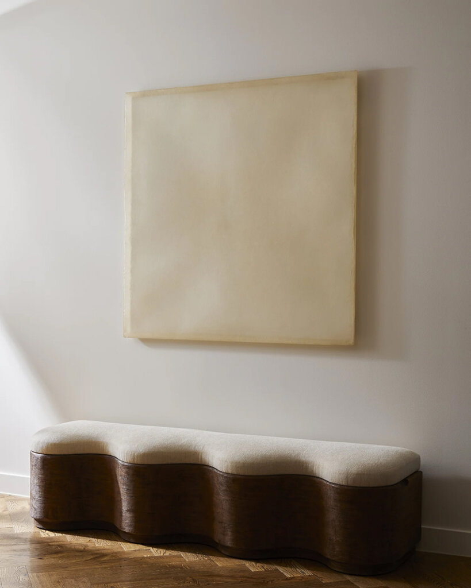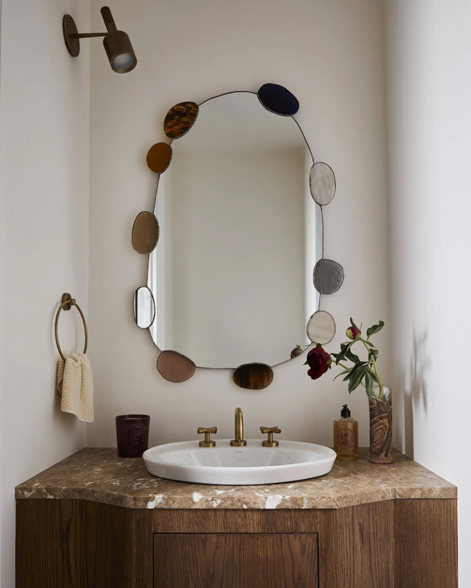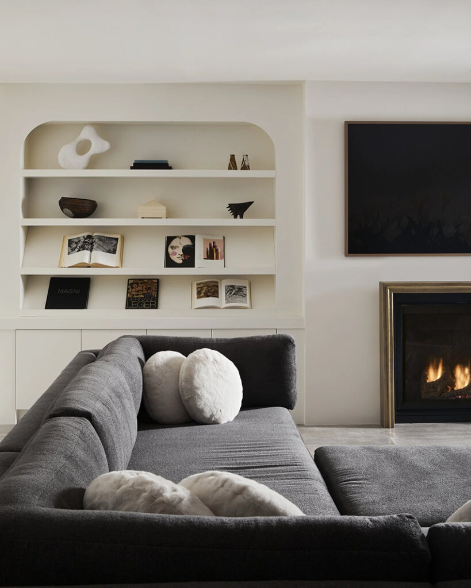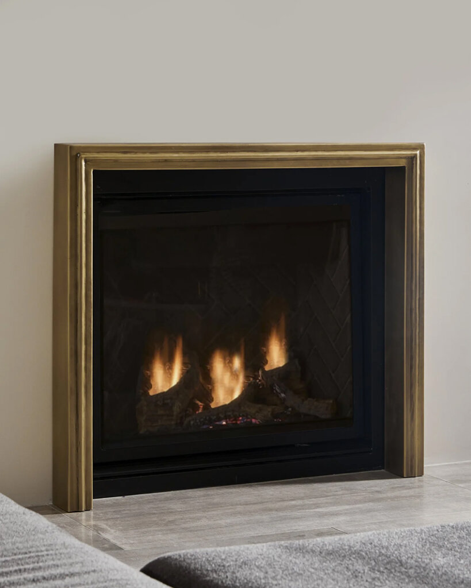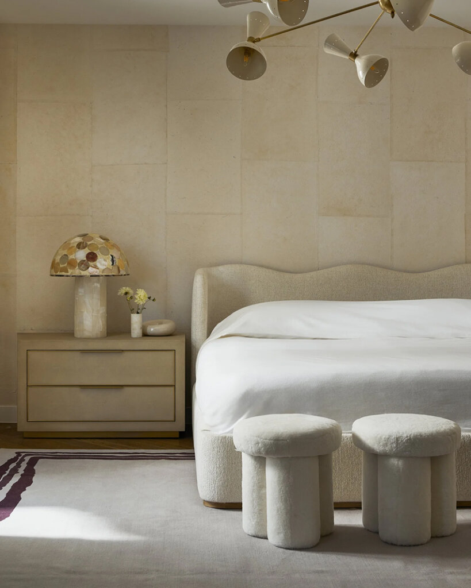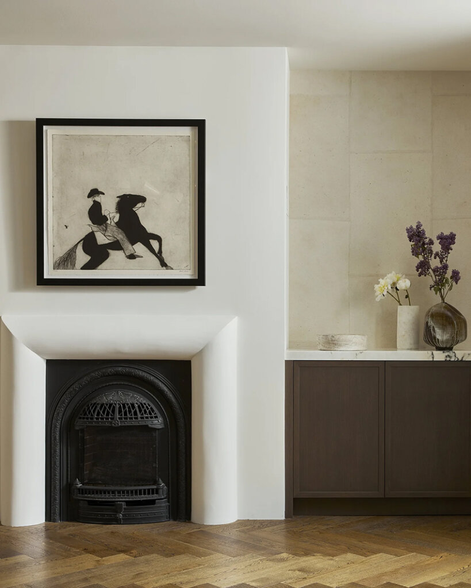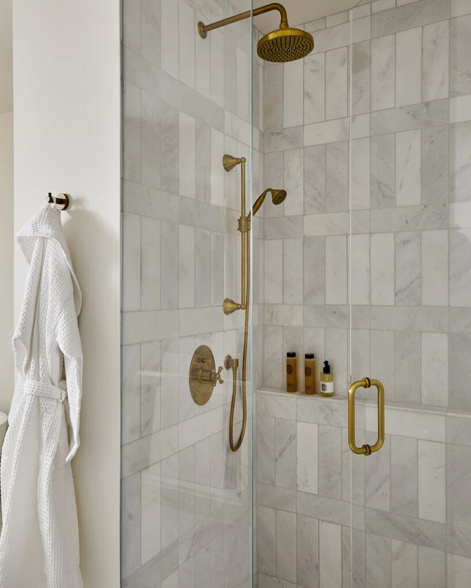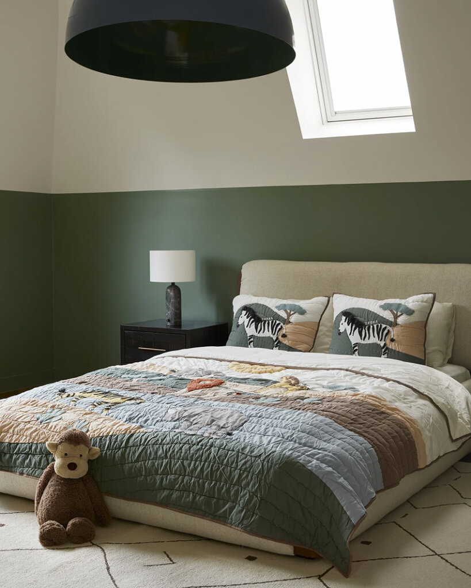Displaying posts labeled "Living Room"
A vibrant family villa in Berlin
Posted on Thu, 20 Nov 2025 by KiM

This Berlin villa’s layout and history have been completely reimagined by designer Fabian Freytag. Given total creative freedom, the designer infused every floor and room with bold colour. Each space features two complementary tones applied to walls, furniture, and even the ceilings. Inspired by Matisse and the 1920s, the ceilings now showcase striking geometric patterns that turn them into statement features. The result is a vibrant residence that blends the villa’s storied past with a fresh, contemporary spirit. Photos: Vincent Leroux & Kozy Studio.






















A bright and cozy Haussmannian apartment in Paris’ 17th arrondissement
Posted on Thu, 20 Nov 2025 by KiM
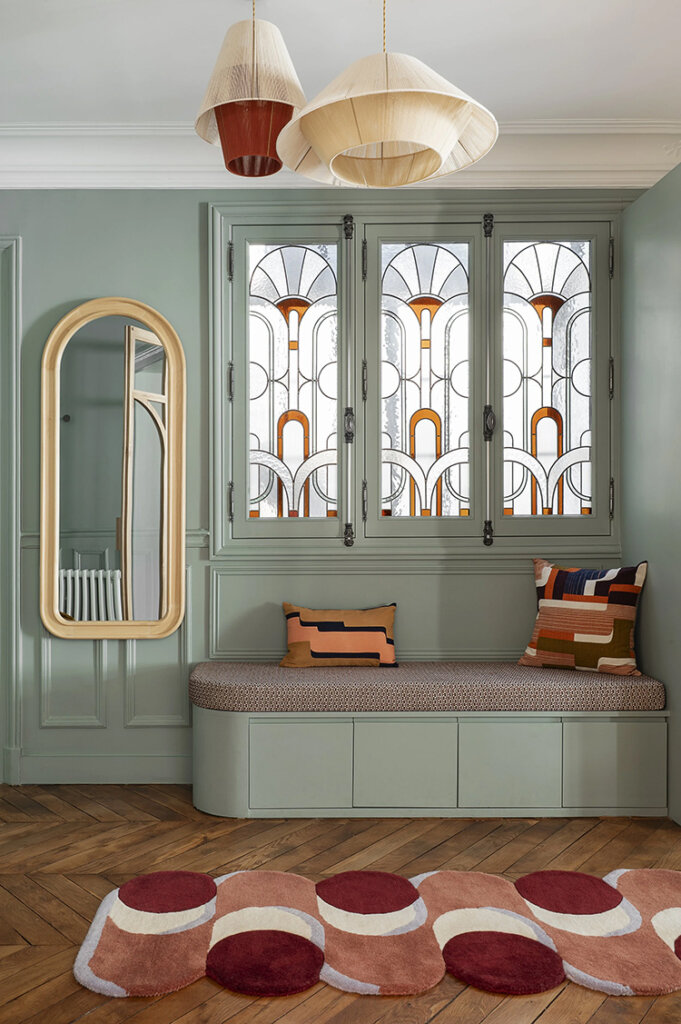
This Haussmannian apartment of 147 m2 in Paris’ 17th arrondissement was completely redesigned by interior architect Hava Castro. It is bright and cocooning, perfect for a family and the pretty sage green in the foyer, kitchen and bathroom is the perfect shade of serenity. I love the modernity of this space but how the curves, colours and lighting really soften and and add a level of comfort (especially with that Roche Bobois bubble sofa). Photos: Frenchie Cristogatin.
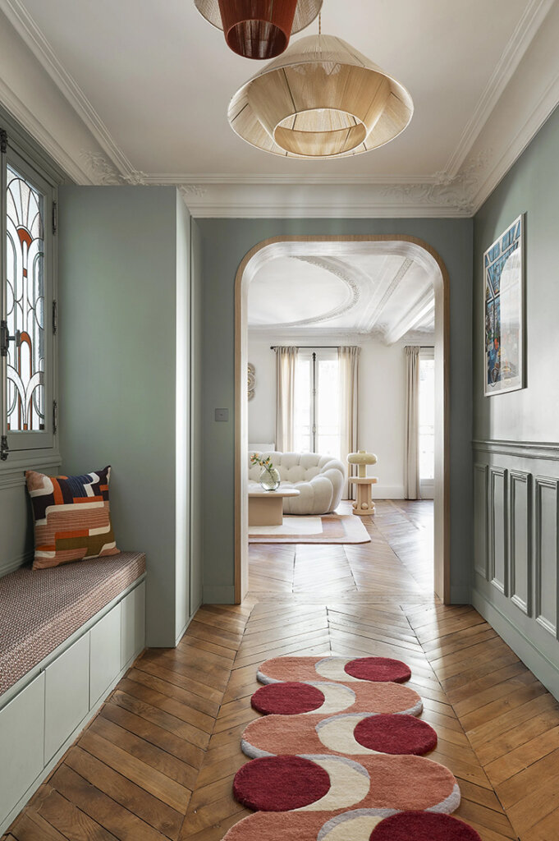
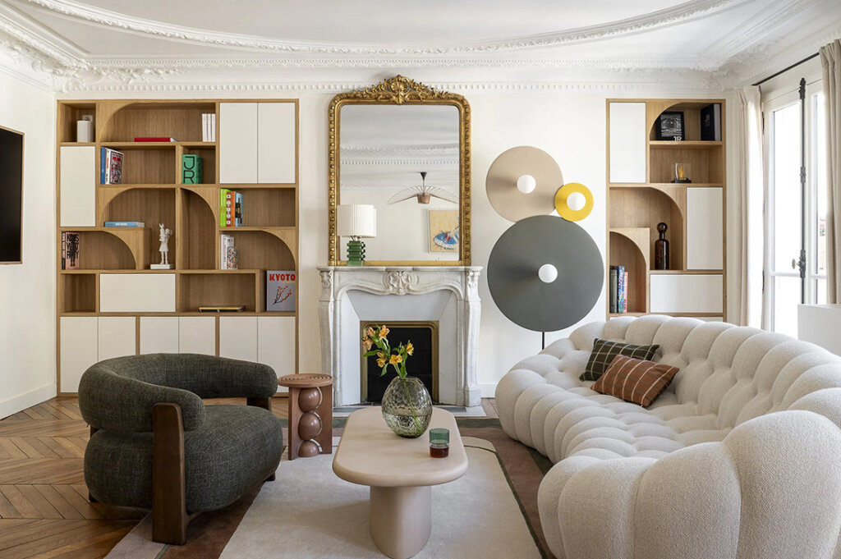
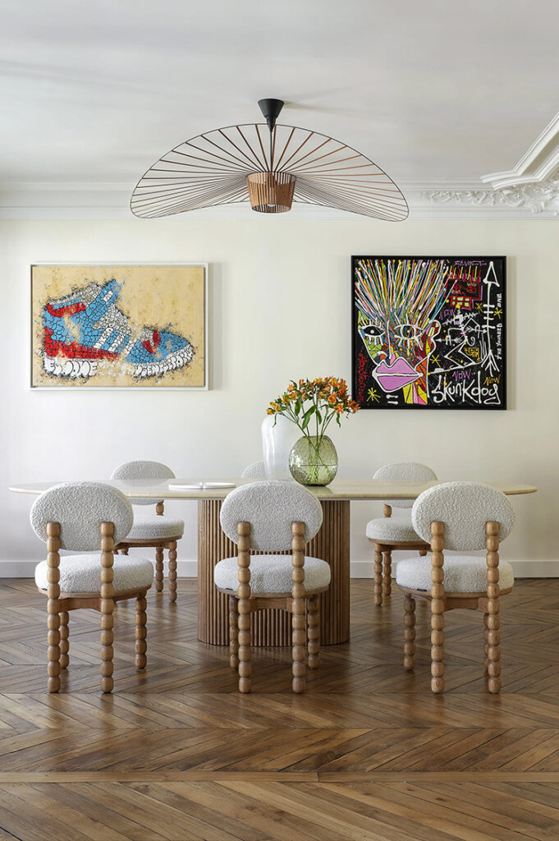



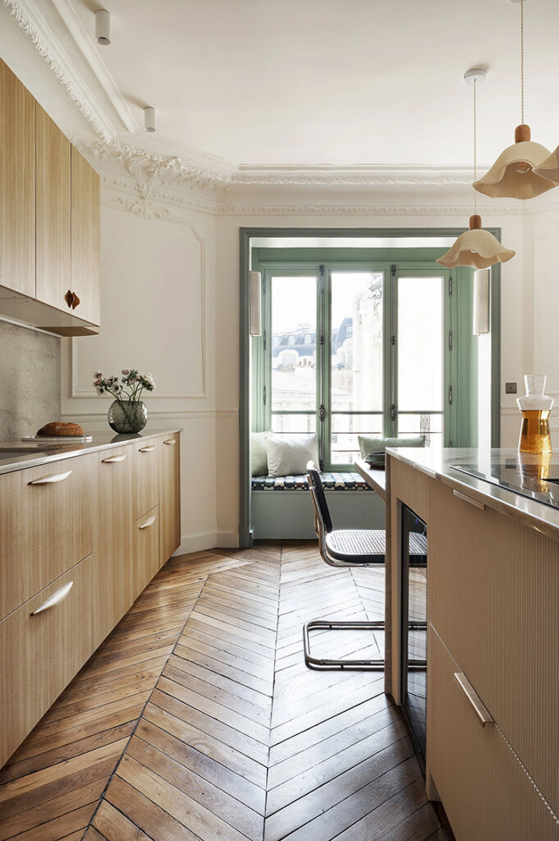
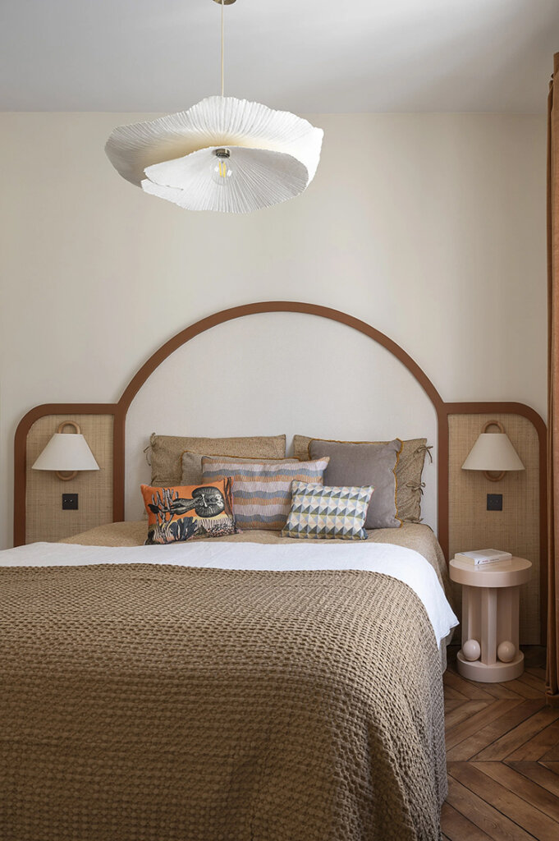
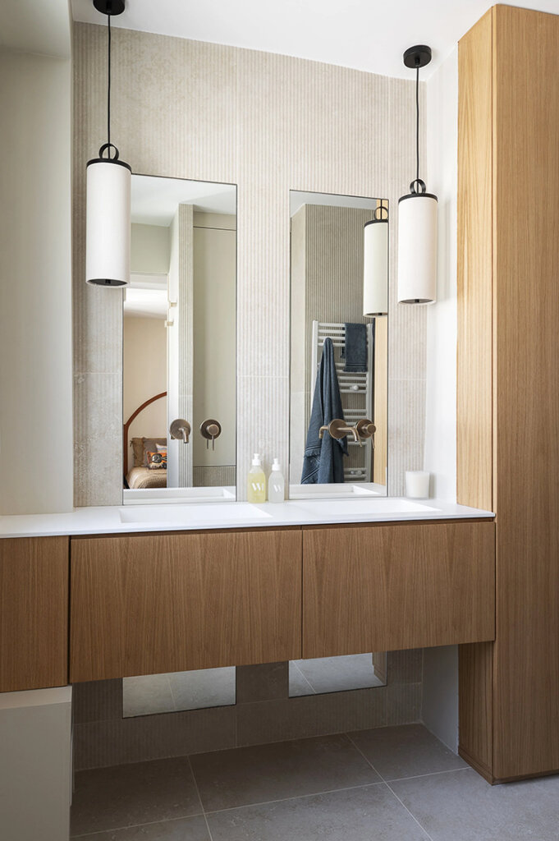
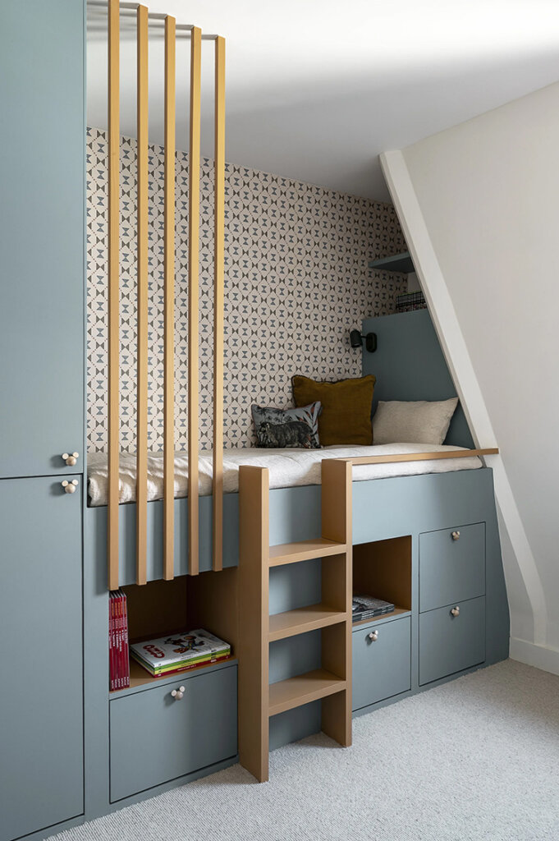

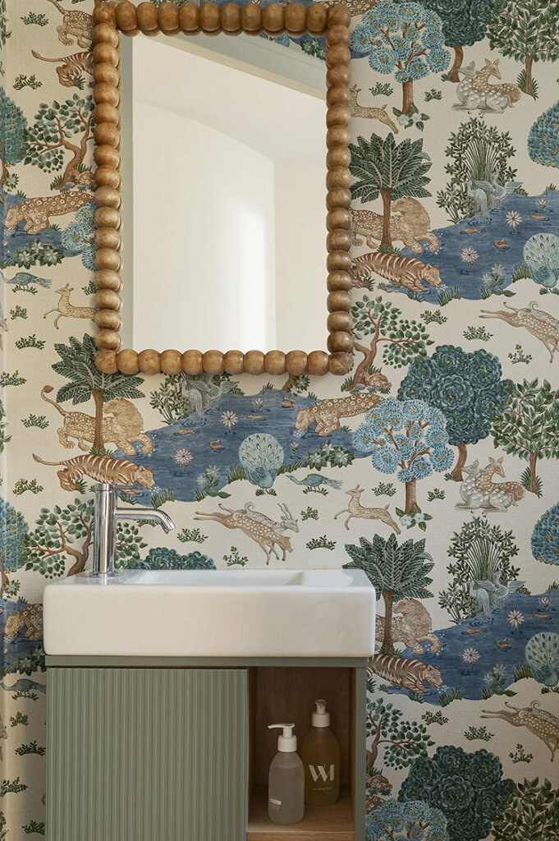
Blenheim Crescent, character-driven design
Posted on Wed, 19 Nov 2025 by midcenturyjo
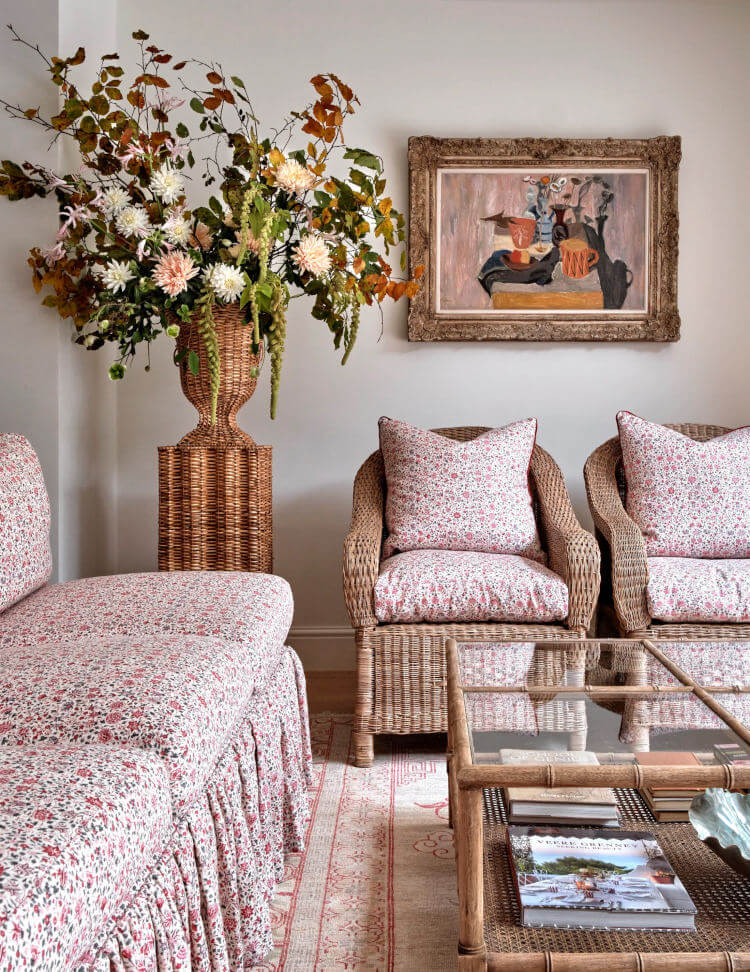
Alice Crawley believes every space deserves to feel alive, not just functional or pretty. For this four-bedroom Notting Hill home, she started with a blank canvas of white walls to let the client’s art shine. With the house completely redecorated from scratch, Alice sourced striking antiques, layered in beautiful furniture, and designed bespoke upholstery throughout. The result is a warm, character-rich family home shaped with intention and personality.
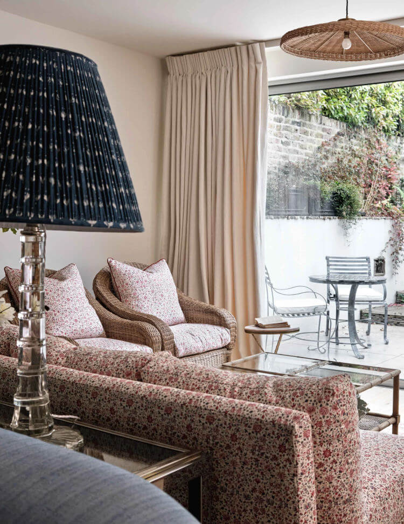
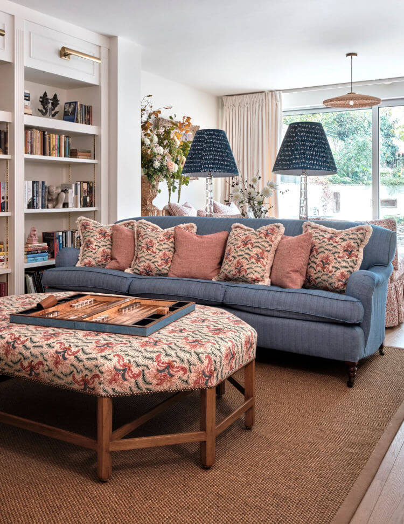
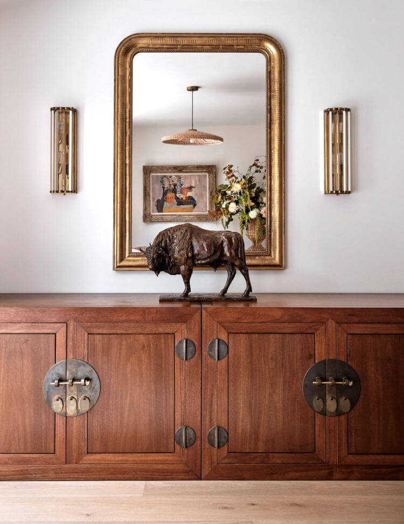
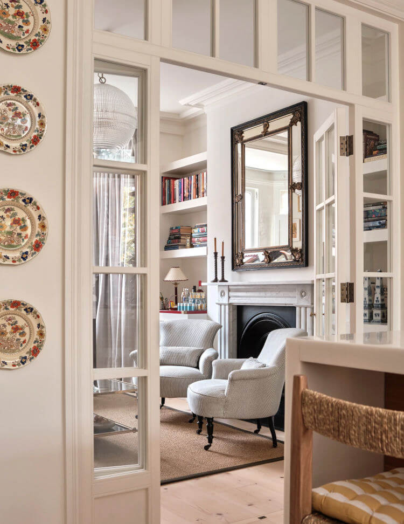
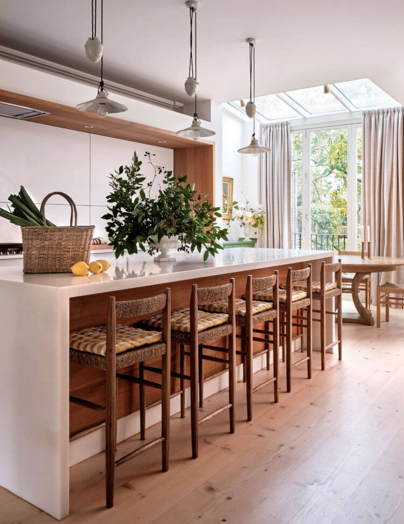
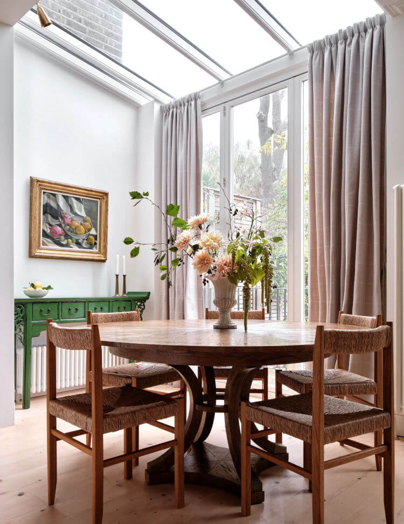
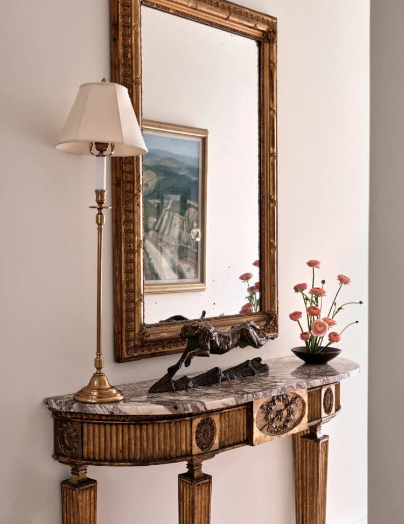
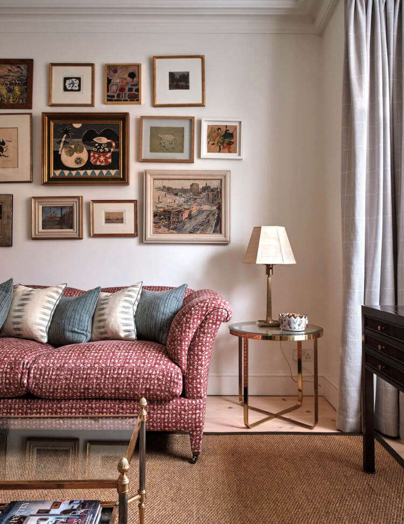
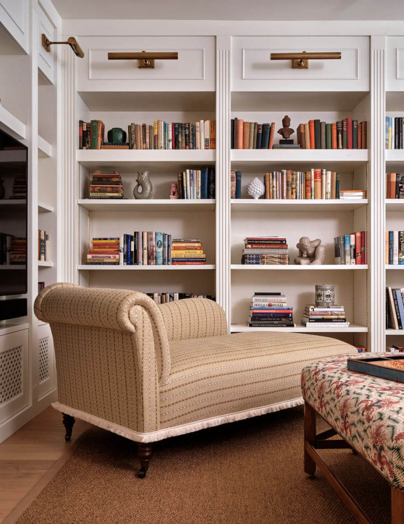
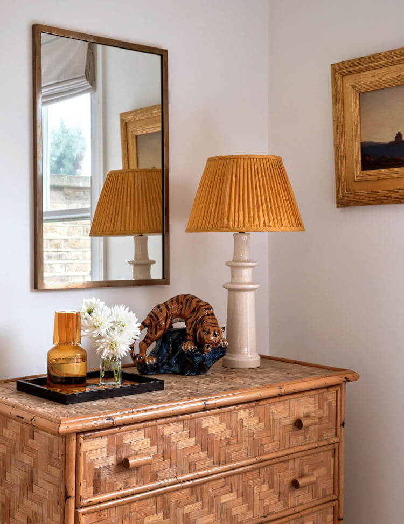
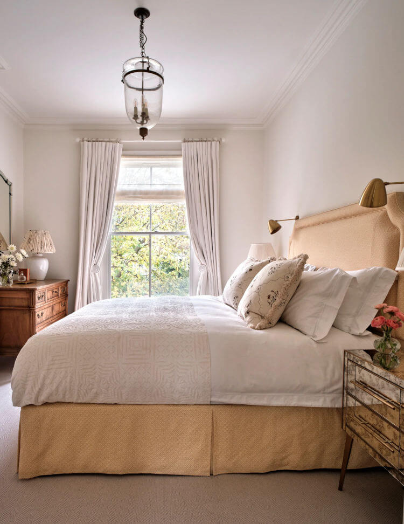
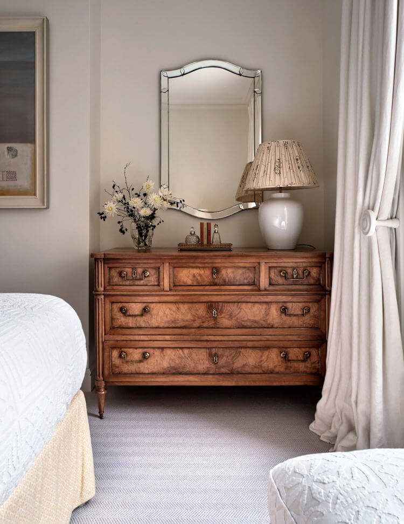
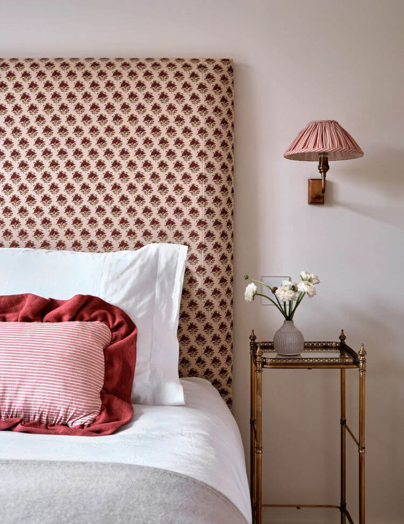
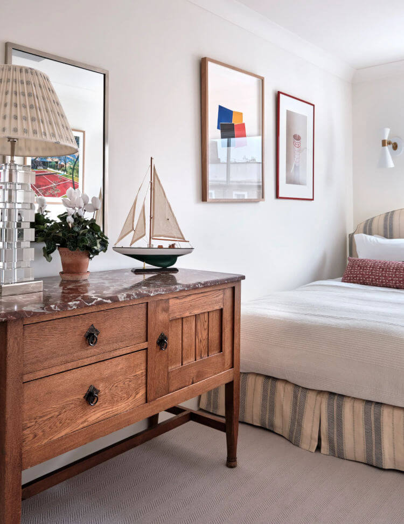
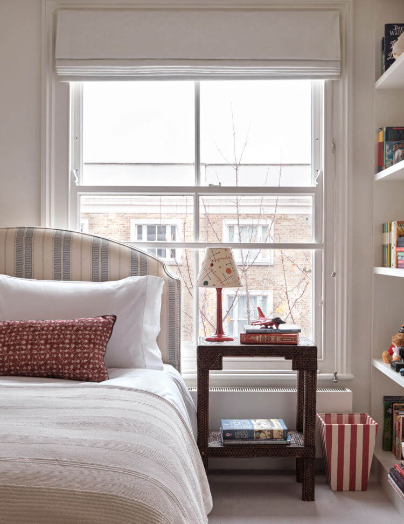
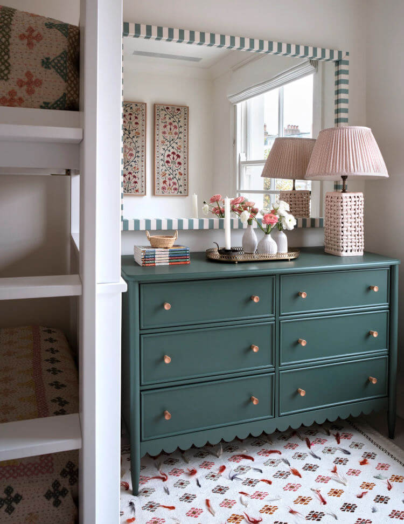
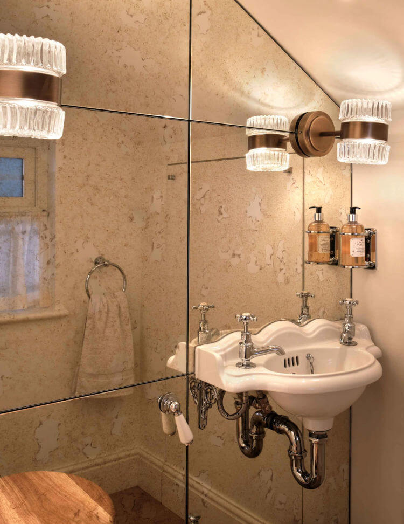
Photography by Sarah Griggs.
Warm minimalism with a wabi sabi edge
Posted on Wed, 19 Nov 2025 by midcenturyjo

Maison Leonard by Studio Zung feels like a calm, timeless escape in the middle of Tribeca. Blending warm minimalism with refined wabi sabi vibes, it offers four bedrooms, roomy living spaces, and sweeping 360-degree views of Manhattan. The design gently works with the building’s historic bones, using soft tones, inviting textures, and low-slung furniture to keep those skyline views front and center. Thoughtful custom pieces tie everything together with an easy, cohesive energy.
















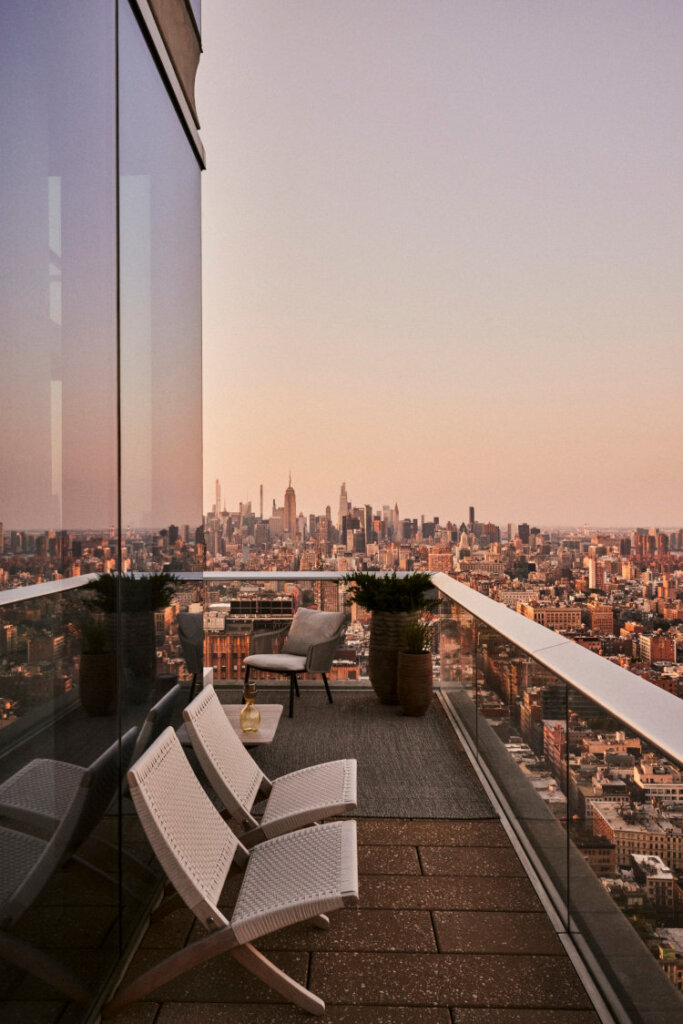
Photography by Adrian Gaut, Jonathan Hökklo.
A modern home in Toronto where furniture and decor is functional art
Posted on Tue, 18 Nov 2025 by KiM
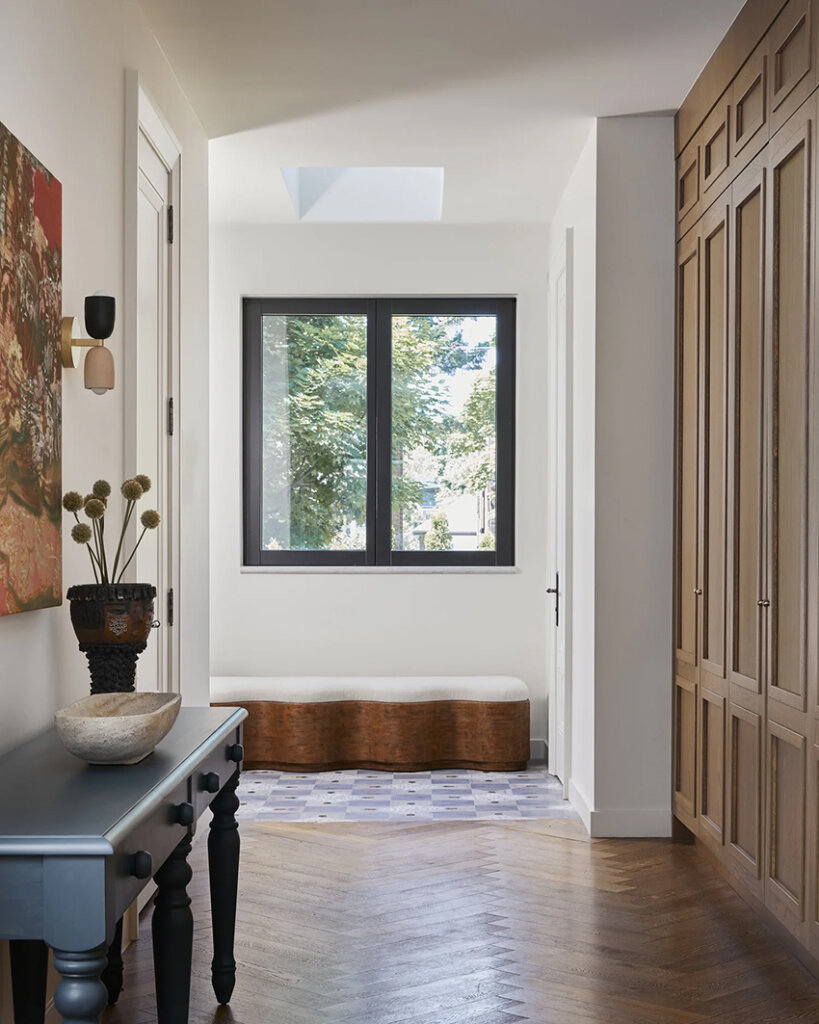
Our clients purchased a beautiful family home on a dream lot in High Park and came to us to furnish it from top to bottom and renovate key areas. The completed space is a true celebration of furniture and decor as functional art and represents collaborations with artists around the world. The artist’s hand is seen in the subtle imperfections – from the rough edges of the powder room stained glass mirror, to the uneven surface of the ceramic shades on the entry sconces, to the bunching of fabric on each roll of the chaise lounge. These imperfections bring life to the pieces and are what makes the space feel so storied – because there are genuine stories. The result feels timeless, yet fresh. Highly curated, yet effortless.
Art this really is. Those rust coloured velvet sofas are giving me heart palpitations (I’m currently on the hunt for a new sofa…on that note if anyone local wants to buy my Freeform sofa hit me up!). Designed by Clare Forndran and Danielle De Francesco of Forward Interiors. Photos: Lauren Miller.
