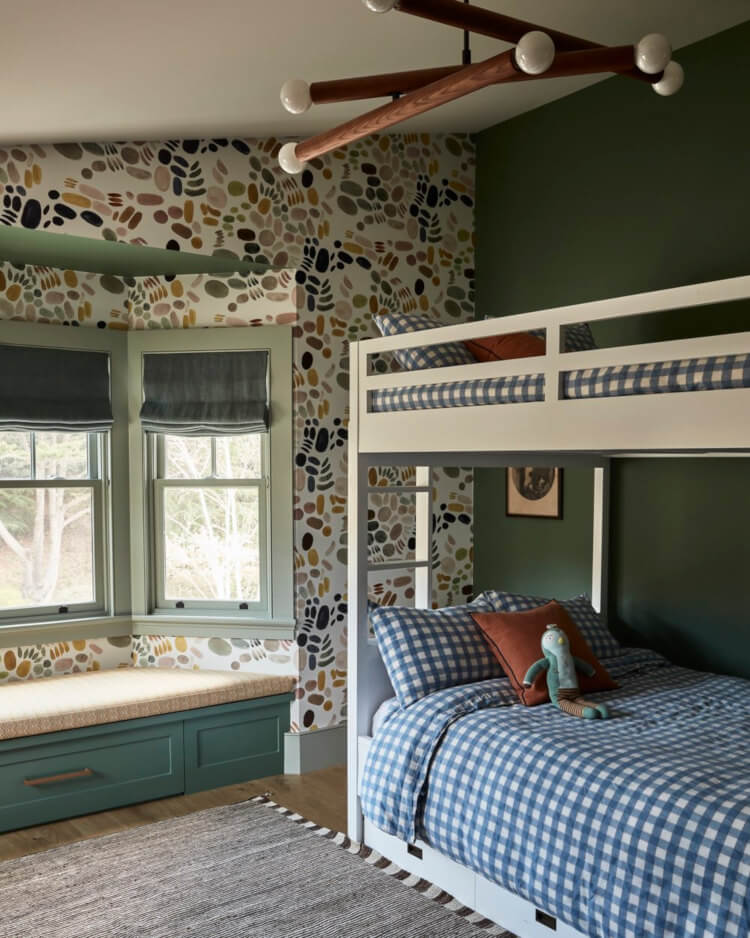Displaying posts labeled "Living Room"
Unique details in a townhouse in the Netherlands
Posted on Fri, 4 Oct 2024 by KiM

This beautiful townhouse in Monnickendam, The Netherlands was designed by DAB Studio. Taking advantage of tall ceiling heights and some original historic elements, this home was transformed into a really unique, modern and minimal oasis. The kitchen is a stunner with all rounded corners creating a fluid space, and flows with the rounded glass and wood partition from the staircase. It’s amazing how much warmer and organic a space can feel with curves rather than sharp edges. The rounded shape of the kitchen backsplash accentuates all of the curves and helps delineate the kitchen. All of these creative elements I’m taking note of. Photos: Daniëlle Siobhán.














A sense of quiet luxury
Posted on Thu, 3 Oct 2024 by midcenturyjo

Clements is a transformed Californian bungalow in Drummoyne, Sydney featuring a two-storey refurbishment by Some Studio. The design turned a once disconnected interior into an expansive, tactile space that flows harmoniously. The interior reflects the local landscape and exudes quiet luxury through light, texture, and rich colours. Burnished oak and the original deep brown brick anchor the home’s design, while Ross Gardam feature lighting and Brodware brass tapware add refined details. Earthy materials like rich marbles and organic plaster balance solid forms. Major floor plan changes created open communal spaces with a central free-form island and skylights maximizing natural light for a vibrant, modern lifestyle.

























Photography by Pablo Veiga.
Blending style and function for a modern family home
Posted on Tue, 1 Oct 2024 by midcenturyjo

Lauren Nelson Design’s mission is to create elevated interiors that blend function and feeling. Known for balancing elevated yet approachable aesthetics, the team mixes vintage pieces with custom designs, tailored to each home. For a Tiburon gut renovation, the designers collaborated with the architect to reimagine the space, opening up the kitchen and living areas for better flow and adding rooms to suit a young family, all while incorporating rich colours, warm wood tones and soft textures.





















Photography by Seth Smoot.
A London townhouse that is playful & colourful
Posted on Mon, 30 Sep 2024 by KiM

A smart Islington townhouse filled with bold colour, pattern and a riot of playful design details. An invigorating escape from the outside world for a lovely young family – a space which offers both fun and respite in equal measure.
Studio Duggan used some really spicy colours in this home and I am in love. Any tones that make me think of spices found in the souks of Marrakech are going to win me over. Photos: Dean Hearne.

















Functionality and aesthetic beauty
Posted on Fri, 27 Sep 2024 by midcenturyjo

Freshwater by Madeleine Blanchfield Architects is a beautifully designed family residence that prioritizes both function and aesthetics. The home’s crisp architectural edges create a frame that draws the eye inward, showcasing the light-filled interior and lush courtyard. Nestled in a serene suburban area, the design fosters introspection rather than outward views. The generous layout promotes a sense of spaciousness and interconnectedness, with internal vistas linking separate rooms. A single-storey rear pavilion features a skylit roof, flooding the open-plan living spaces with northern light. The sculptural kitchen island serves as a focal point, echoing the home’s design motifs. Materials like brick and concrete provide a raw, tactile quality, while timber accents soften the look. Custom terrazzo flooring with subtle pink flecks adds warmth and the timber-clad study offers a cozy retreat. Overall, the residence captures a modern essence, creating a joyful environment for family life within its leafy surroundings.















Photography by Pablo Veiga.

