Displaying posts labeled "Living Room"
Bold, vibrant colours and whimsical elements in a North Carolina home
Posted on Fri, 19 Sep 2025 by KiM
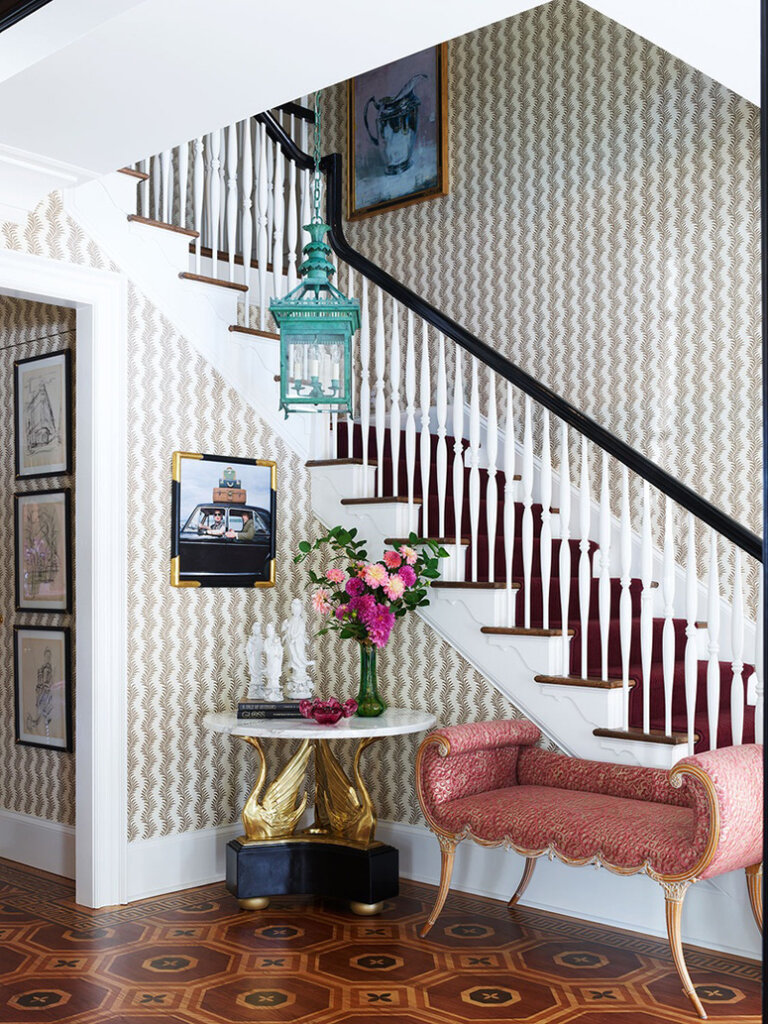
This one is for all of you colour-lovers, fans of over-the-top maximalism. North Carolina designer Charlotte Lucas completely transformed this Georgian home in Raleigh, North Carolina with a dramatic and colourful blend of colours and patterns and shapes and textures and everything in between! There is a lot going on but it is perfect for the homeowners who were looking for something bold and dramatic. Charlotte definitely understood the assignment. Photos: Chris Edwards
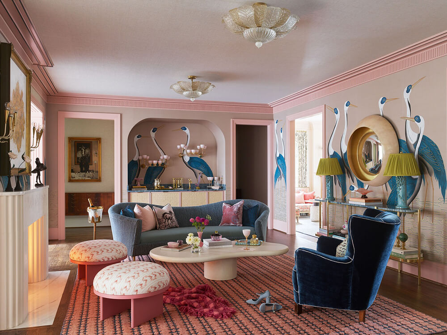
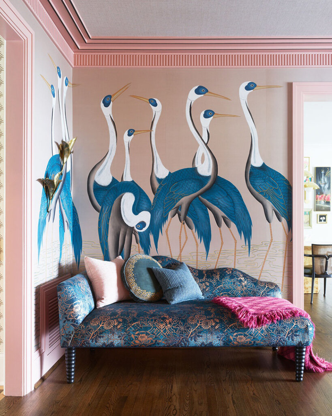
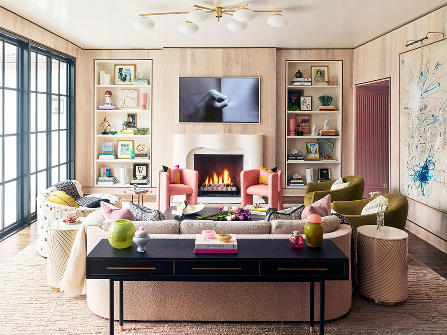
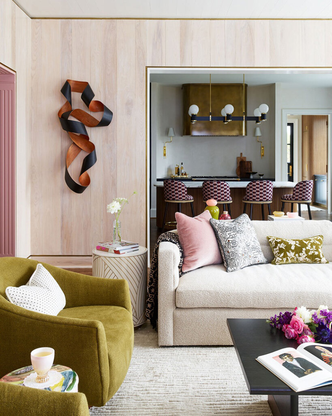
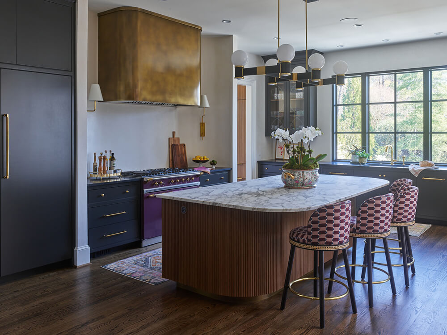
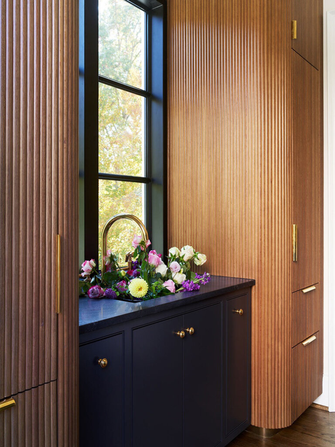
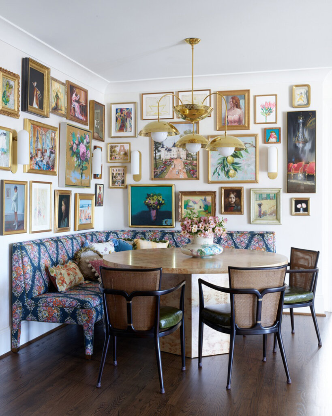
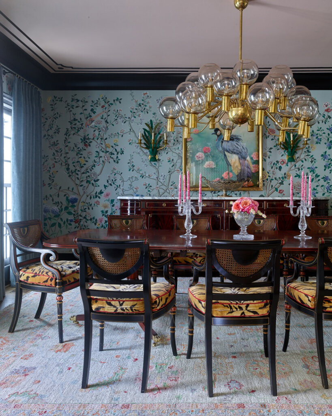
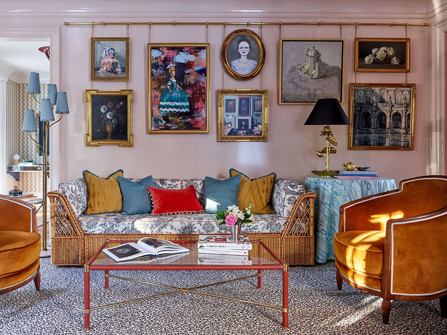
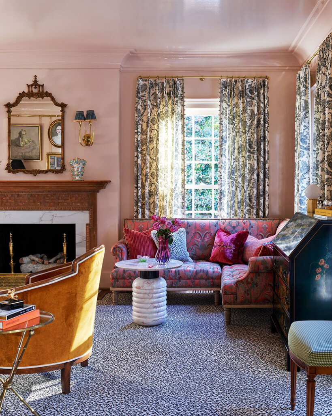
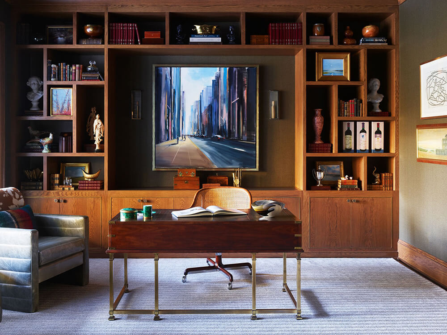
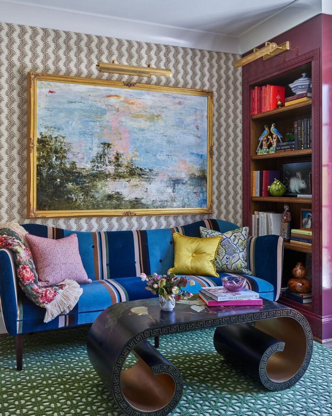
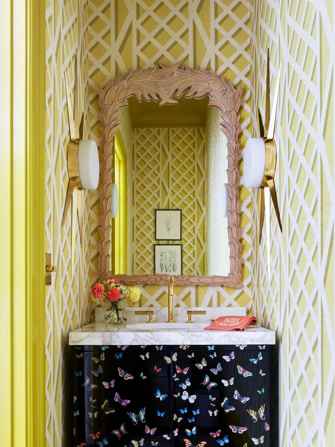
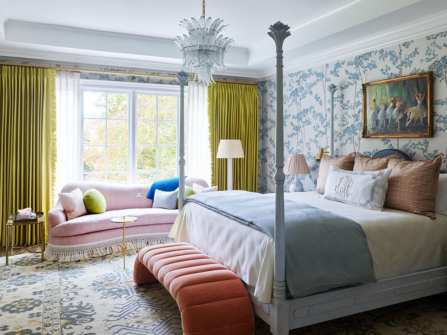
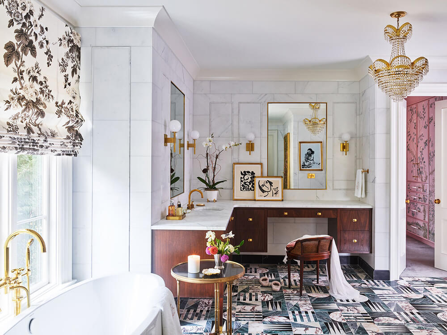
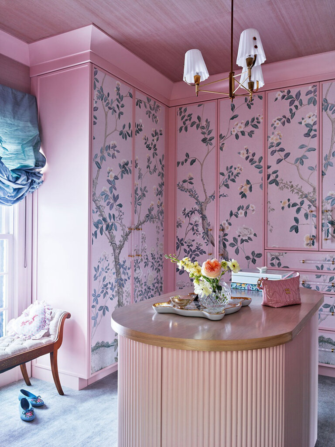
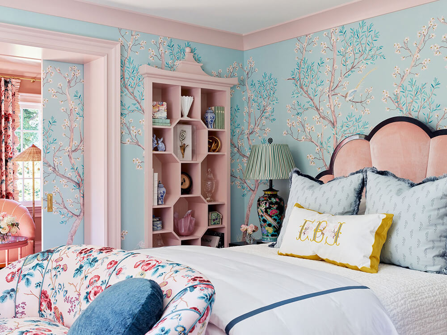
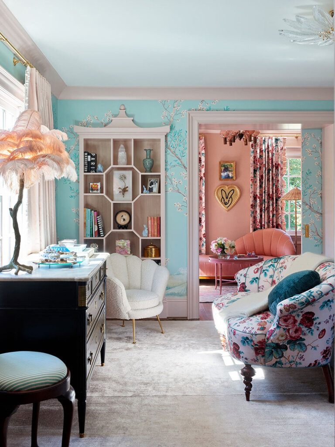
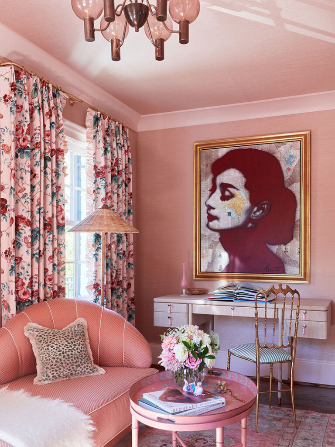
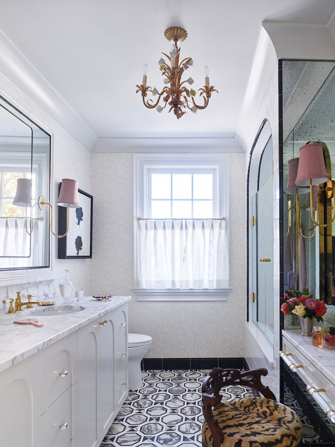
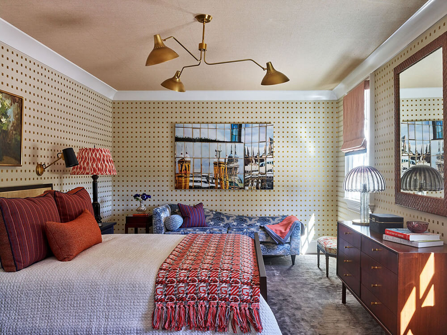
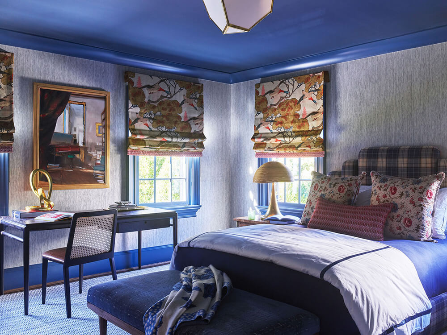
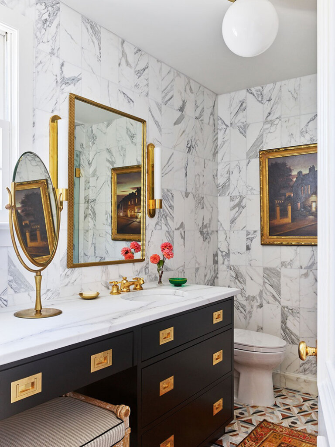
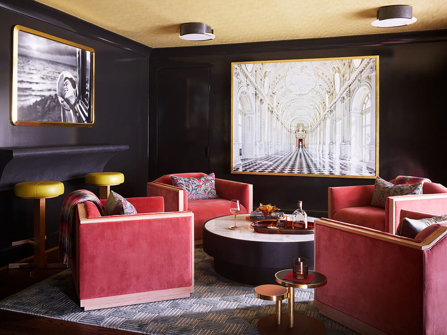
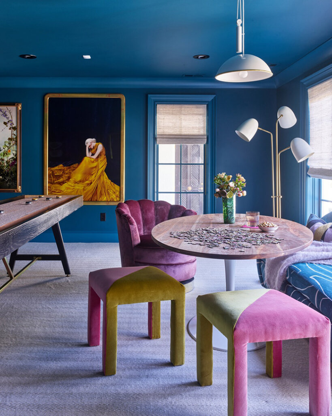
A woodland retreat
Posted on Thu, 18 Sep 2025 by midcenturyjo
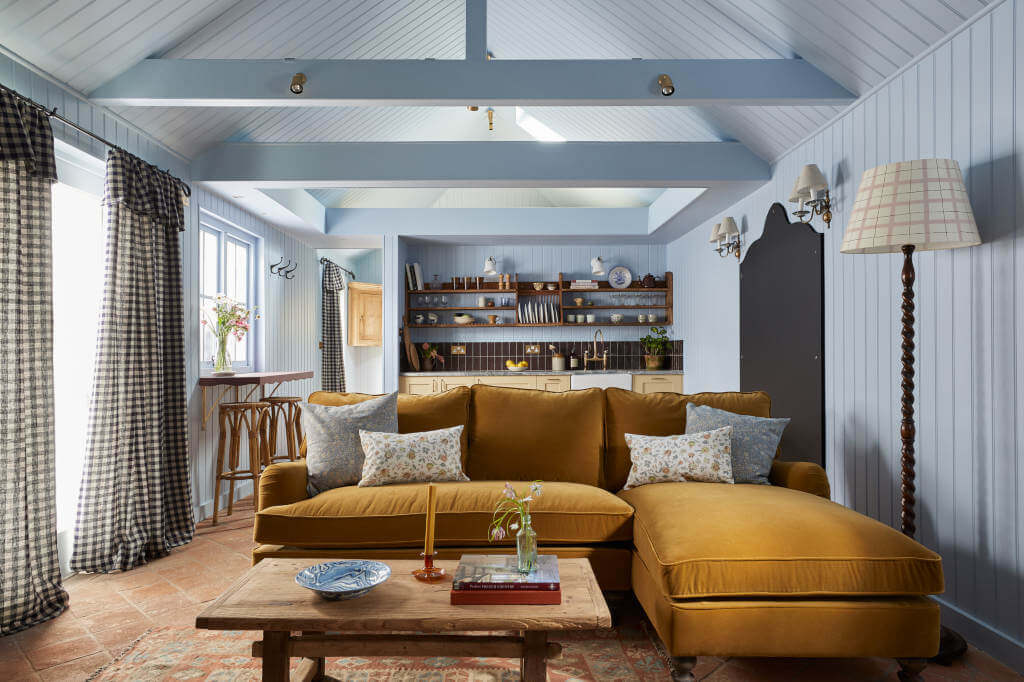
Designed by Vaughan Design & Development, The Den sits among trees in a West Suffex village as the first phase of a three-stage project. Formerly a one-bed annexe, it has been transformed into an open-plan retreat with a kitchenette, bar, living area and bathroom. Created for all generations to relax and play, it connects seamlessly to the outdoors. Hatch windows open to a deck while natural materials, vivid colours and vintage pieces shape its inviting atmosphere.
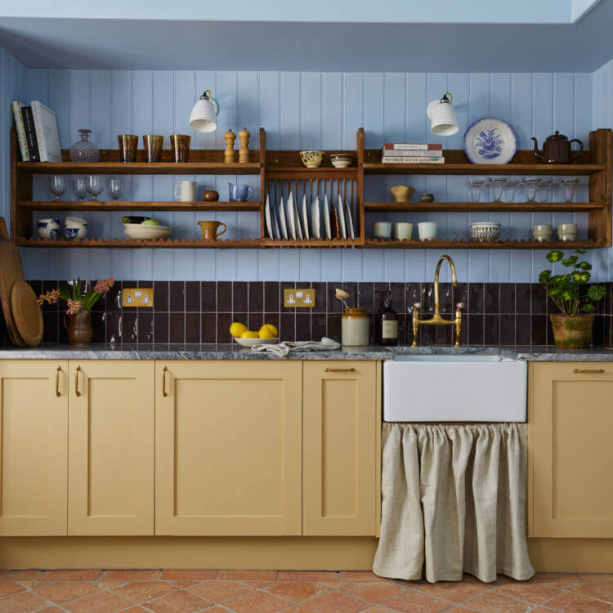
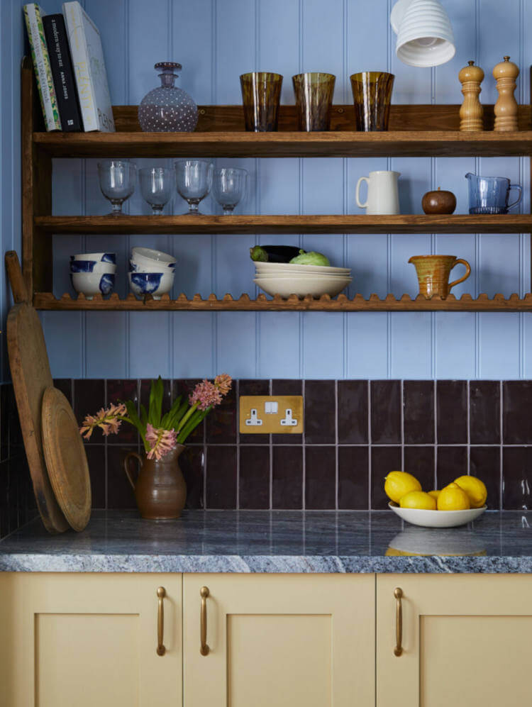
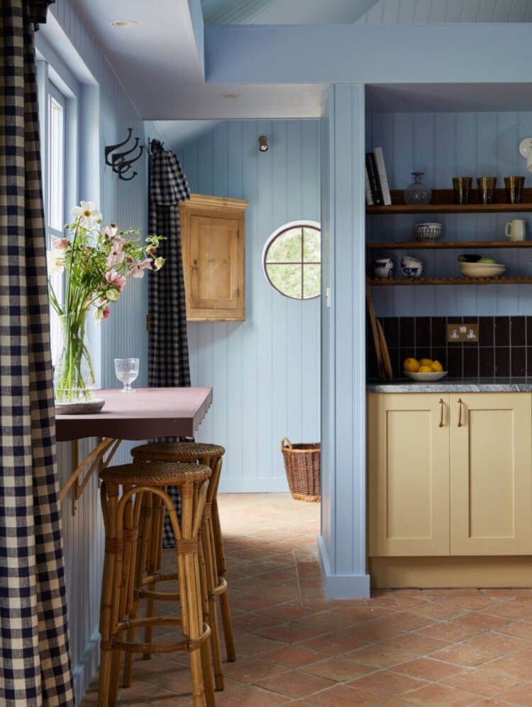
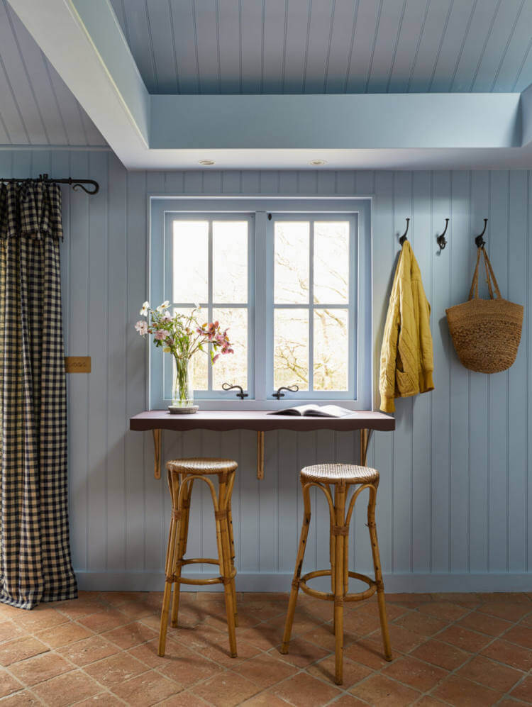
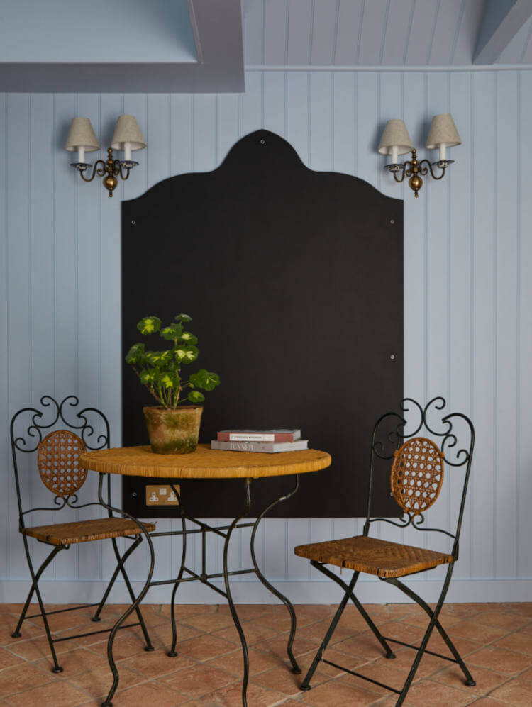
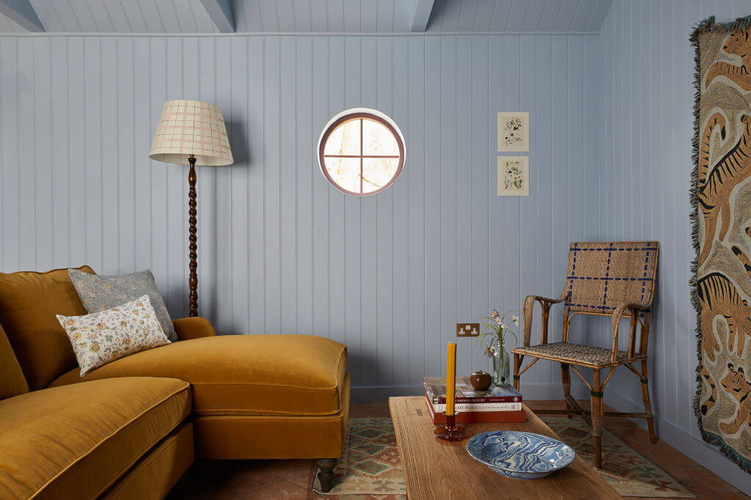
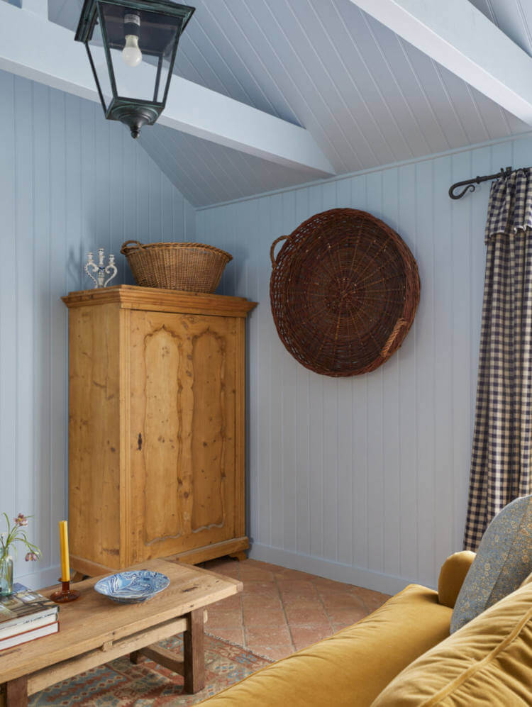
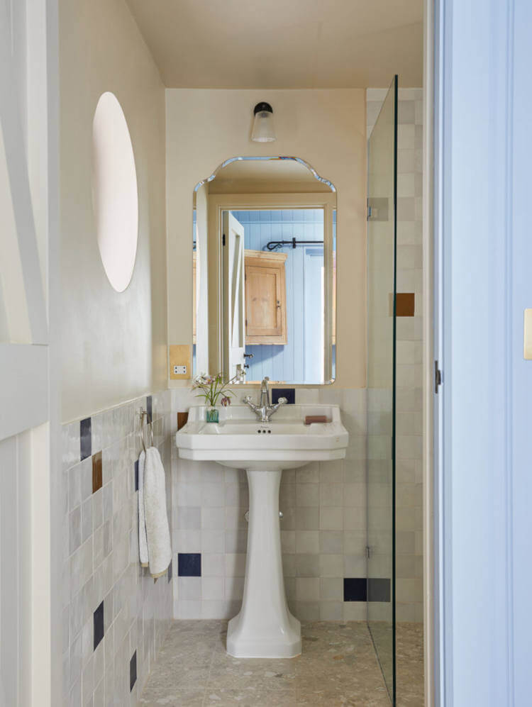
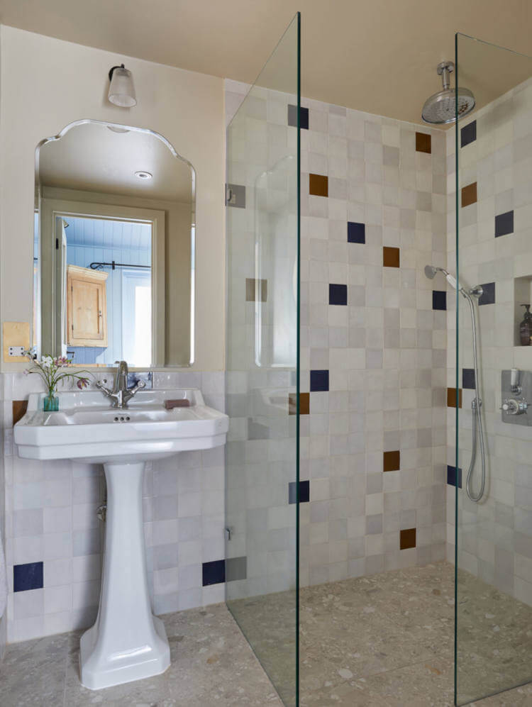
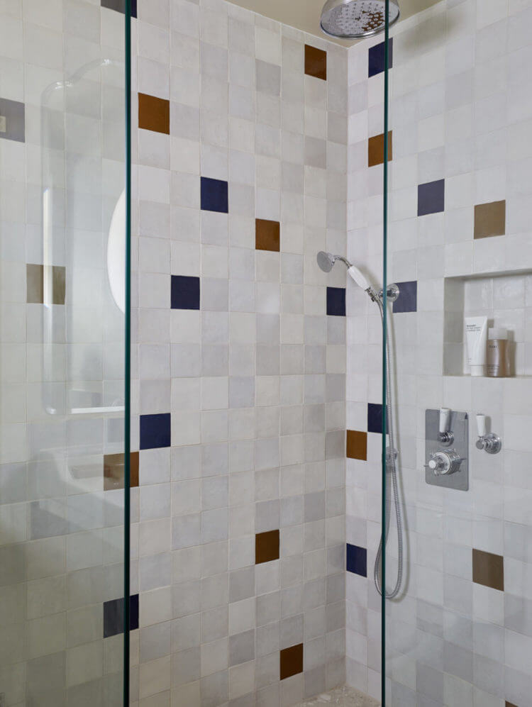
Simply inspired
Posted on Thu, 18 Sep 2025 by midcenturyjo
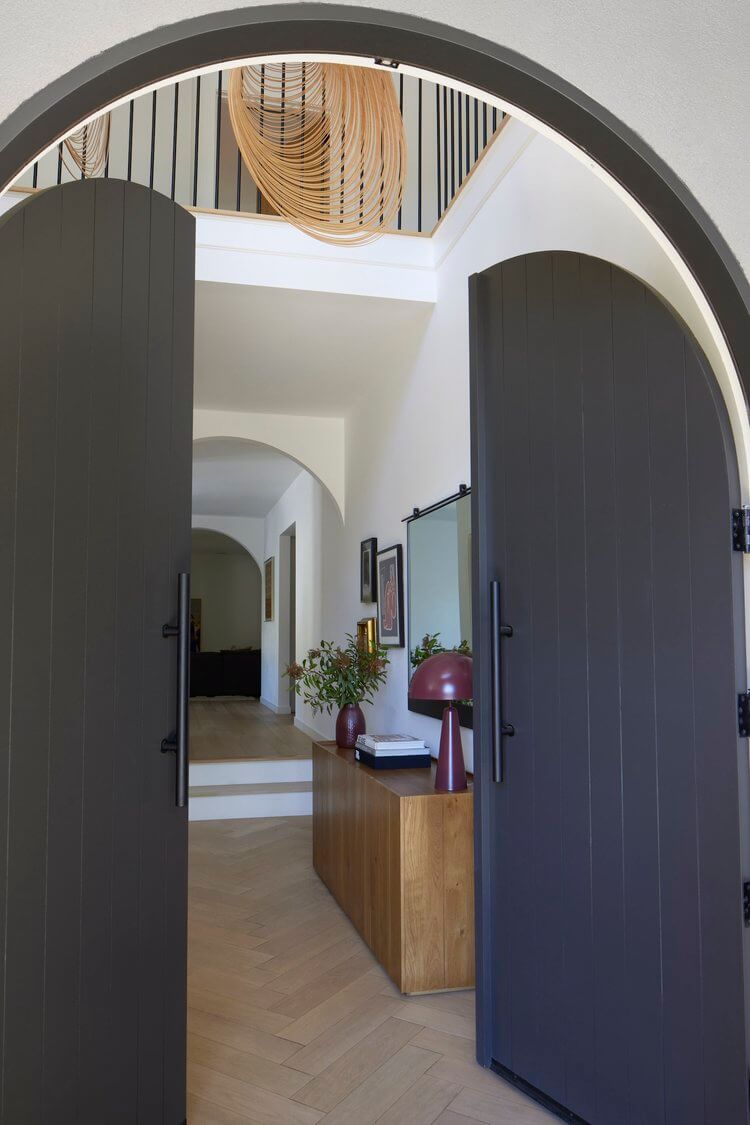
Los Angeles-based Studio Zimmermann believes design should enhance life as well as aesthetics. Called in mid-construction to complete a homeowner-led remodel, the studio transformed a five-bed, four-and-a-half-bath home atop the hills of Sherman Oaks. Framed by sweeping mountain and city views, the property now feels both refined and inviting. Building on the clients’ impeccable taste, the team introduced strategic tweaks and curated details, creating a distinctive, stylish and deeply personal home.
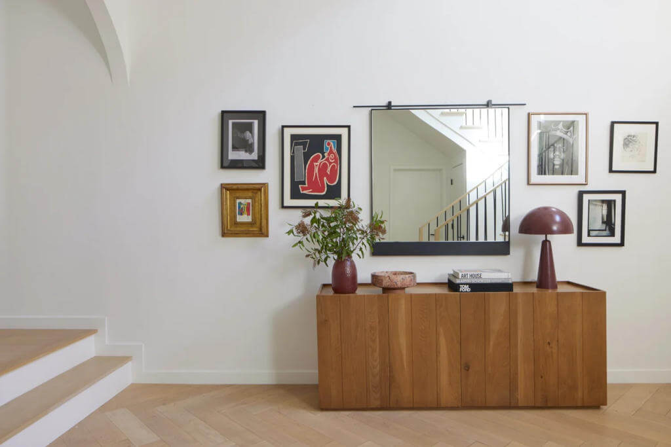
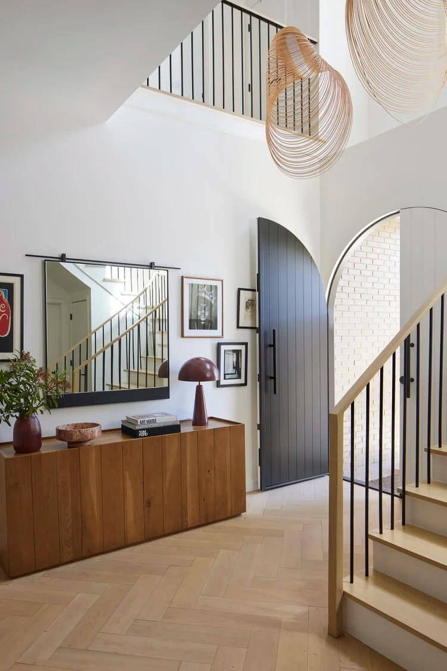
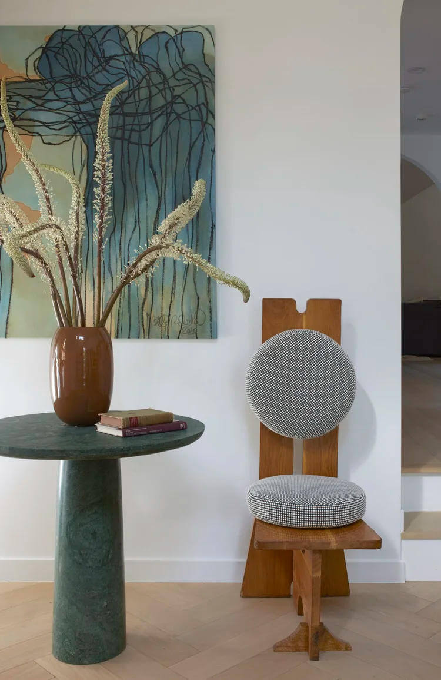
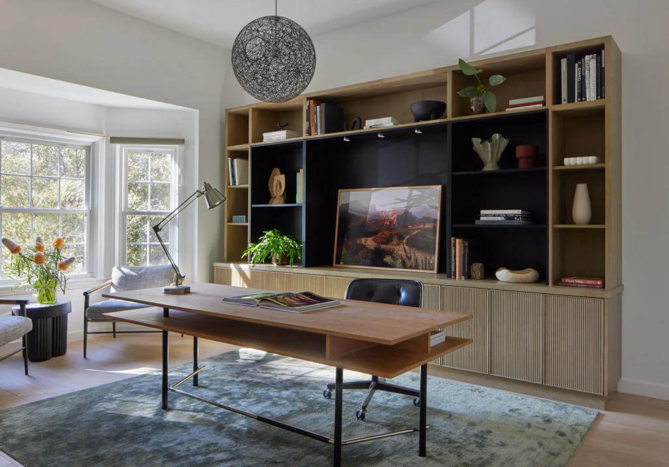
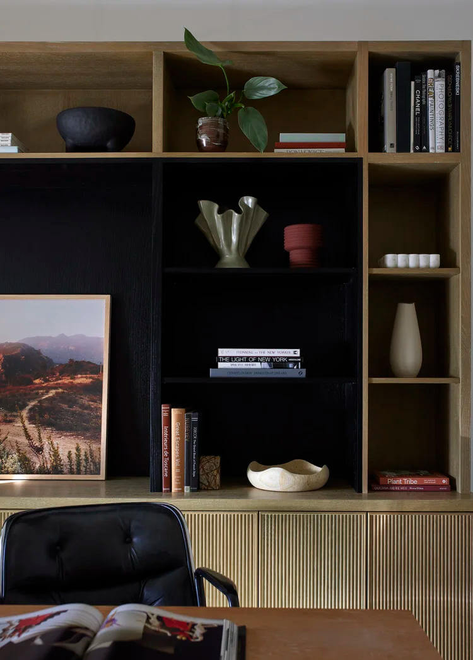
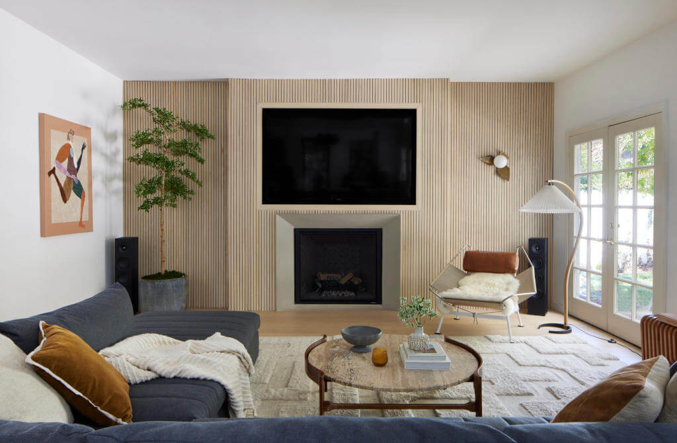
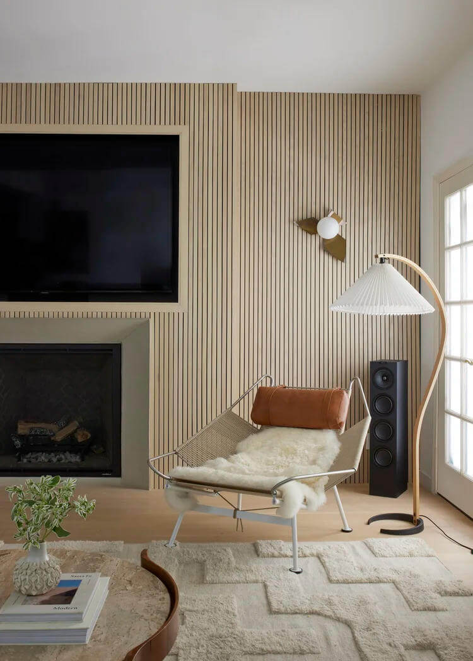
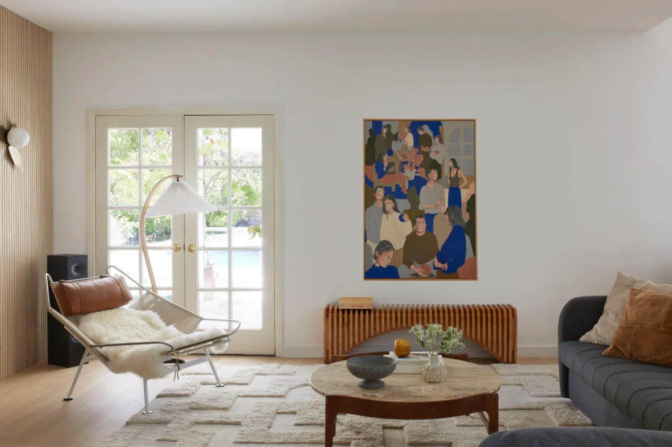
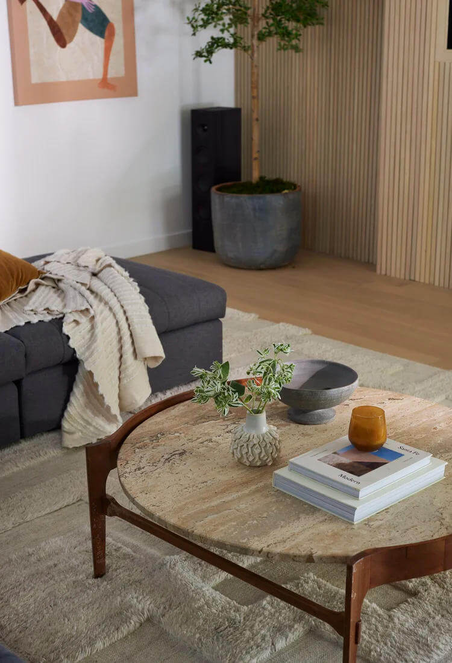
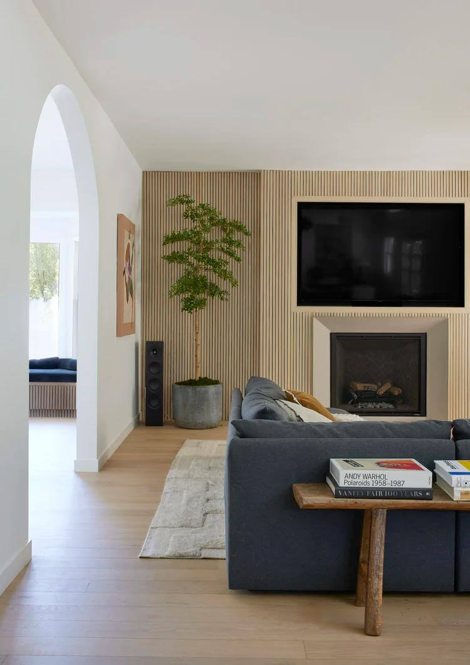
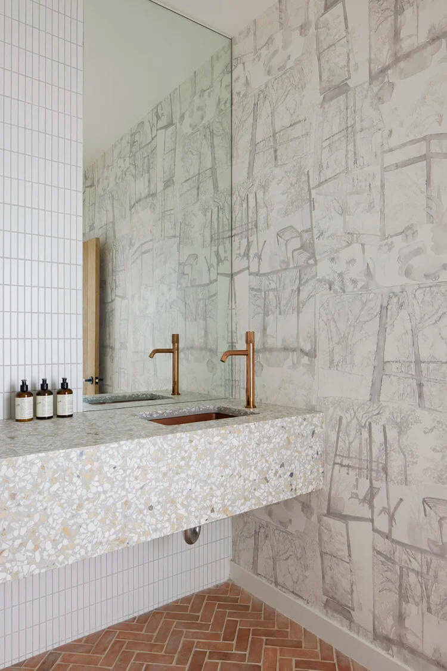
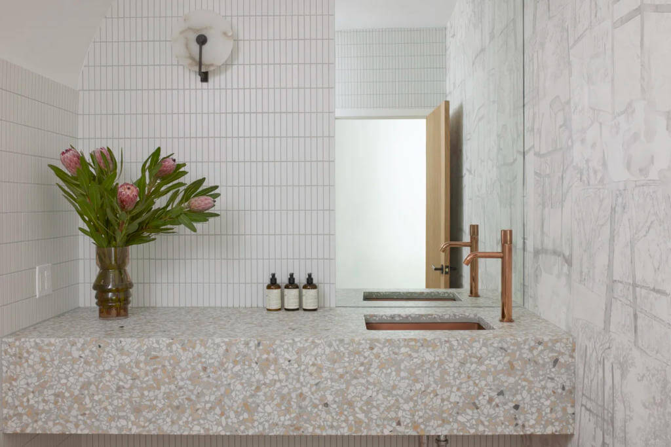
Photography by Jessica Alexander.
A revitalized 1908 Tudor Revival home in New Jersey
Posted on Wed, 17 Sep 2025 by KiM
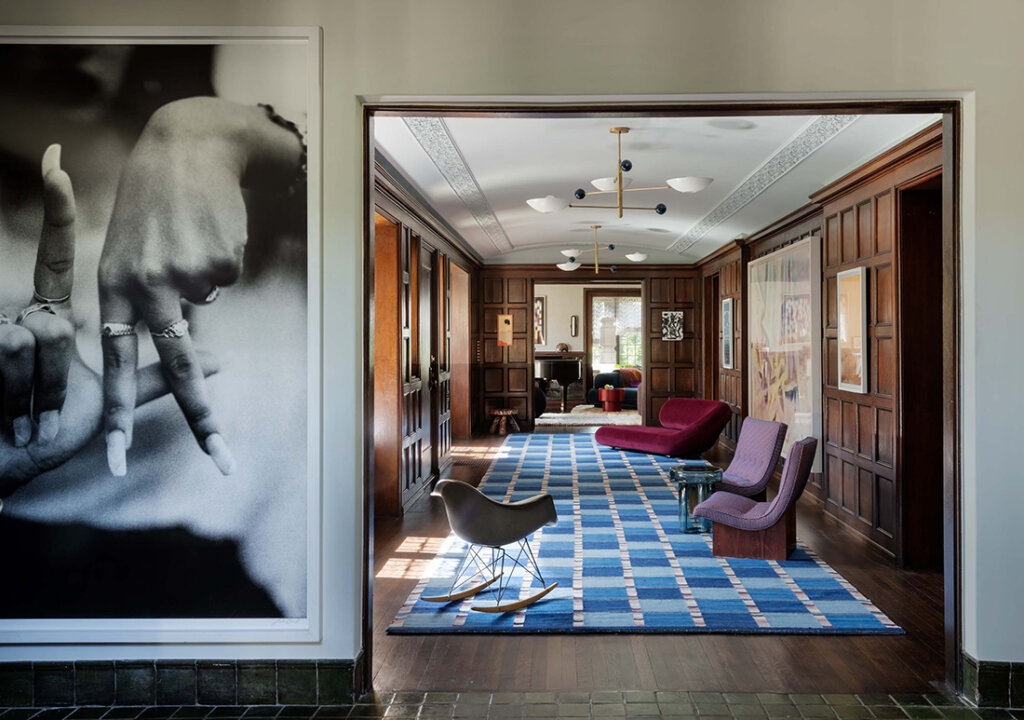
To Hollywood power couple Ruben Fleischer and Holly Shakoor Fleischer’s 10,000 square feet Tudor Revival home in Montclair, New Jersey—which was built in 1908 and had previously served as a designer showhouse—we added a sense of cohesion, stripping out some newer elements that had been added over the years, to focus on the building’s original details. We lightened up the formal living room with sculptural furniture, like an asymmetrical velvet-covered boomerang sofa atop a shaggy patchwork Moroccan rug. In the dining room, we resurfaced the fireplace surround with custom watery-blue glazed tile, painted the original woodwork deep midnight blue, and added floral wallpaper that played off the Kehinde Wiley painting that we hung in the room. Then, because the family loves playing together, we created a video arcade for their vintage machines, an art-making room, and a Lego-building room, in addition to his-and-hers offices.
Studio DB did so right by this house. I cannot praise them enough for maintaining some of the original architectural details which look soooo incredible juxtaposed against the modern design scheme. Taking the history of the home seriously but not THAT seriously. Photos: Matthew Williams; Styling Lili Diallo.
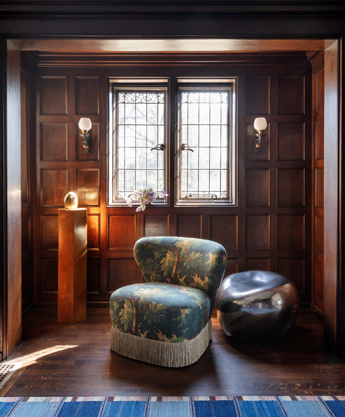
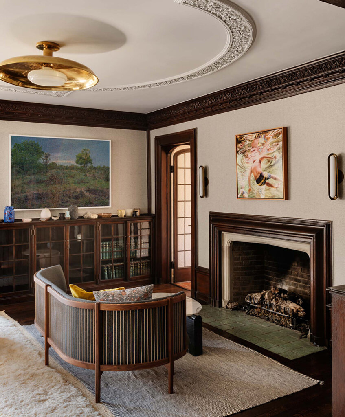
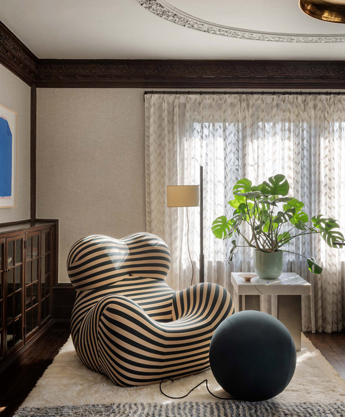
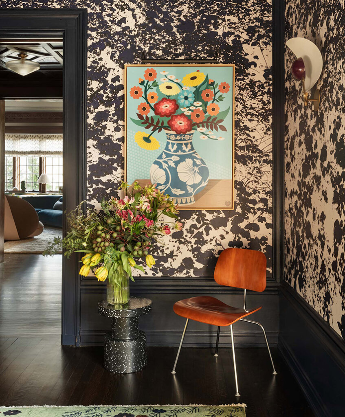
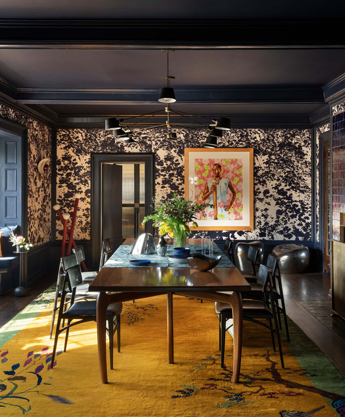
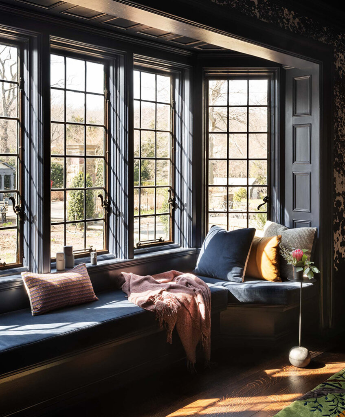
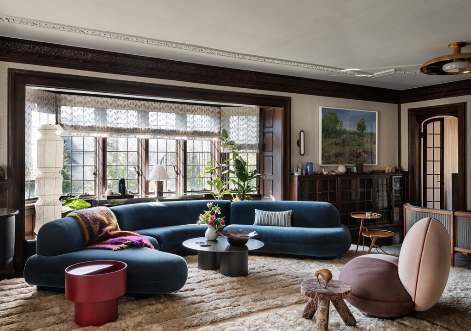
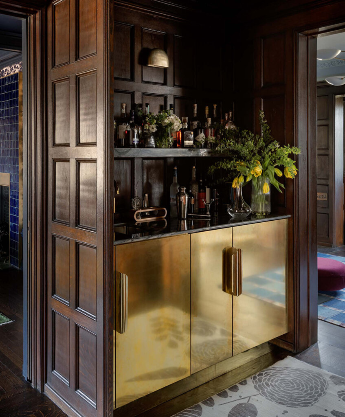
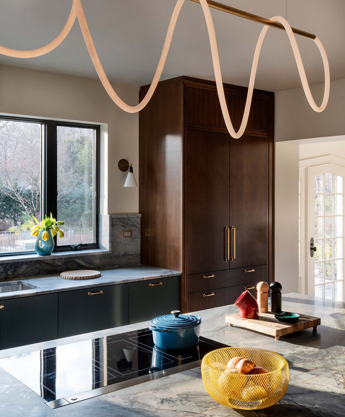
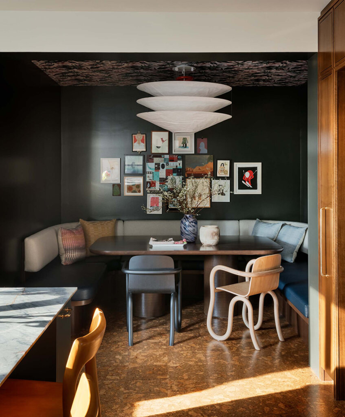
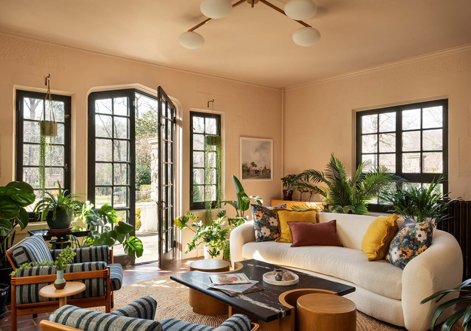
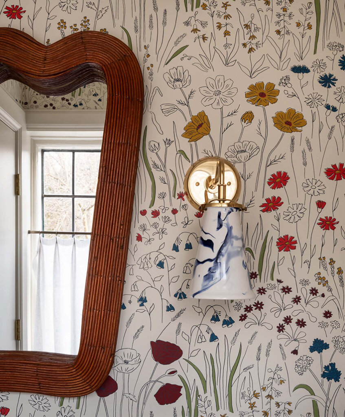
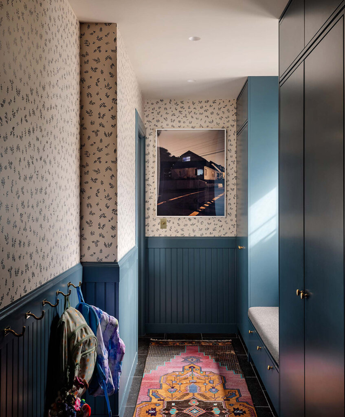
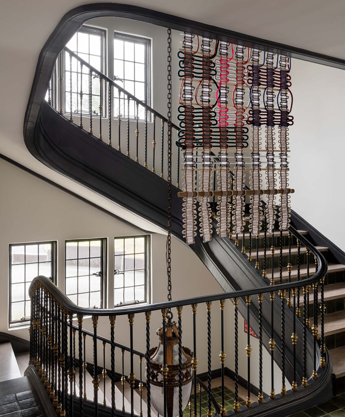
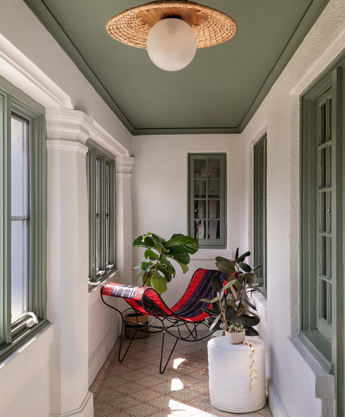
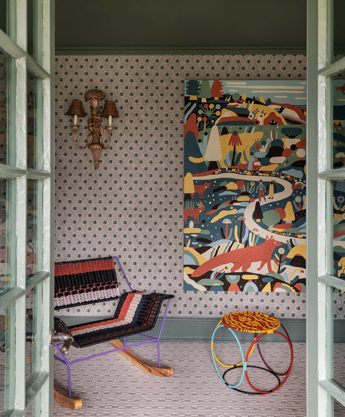
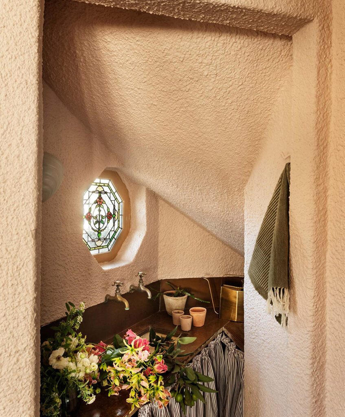
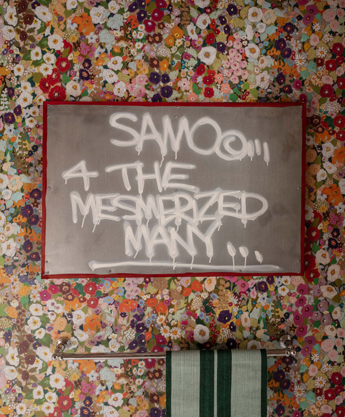
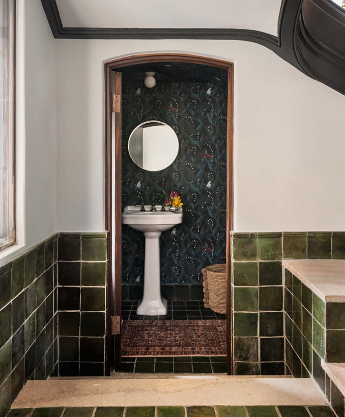
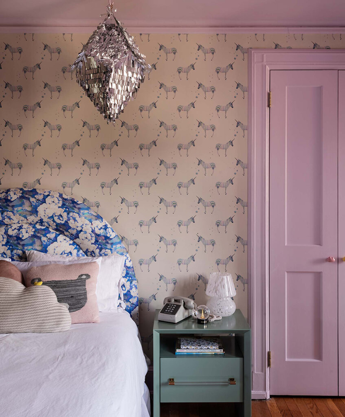
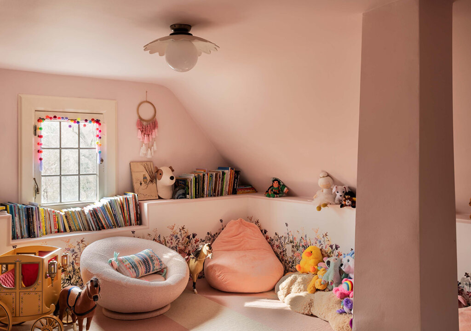
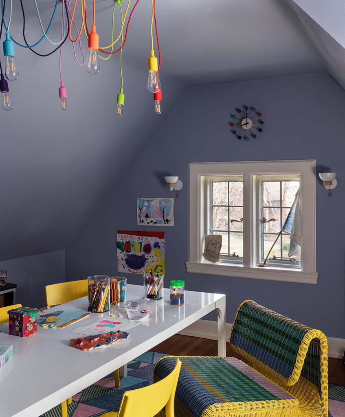
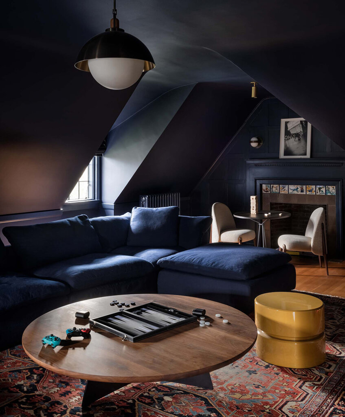
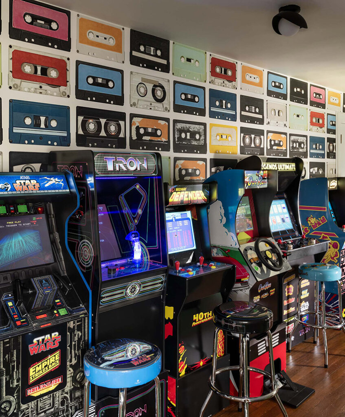
Light, greenery and connection in this Sydney home
Posted on Tue, 16 Sep 2025 by midcenturyjo
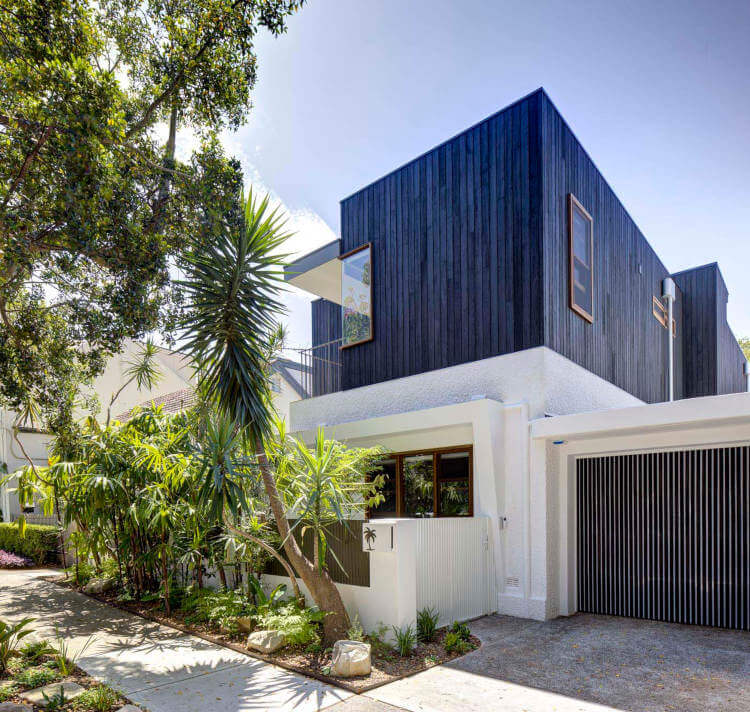
Nestled among magnificent Moreton Bay fig trees, Waverley House is a calm sanctuary shaped for a family seeking connection to home, nature and each other. Sam Crawford Architects transformed the 1950s bungalow with subtle yet strategic moves, a lowered ground floor draws living spaces into the garden, while a new lightwell and roof periscopes channel daylight deep inside. Charred timber defines an upper level separating parent and child zones and a central spotted gum staircase forms the heart of the home, linking spaces while allowing independence. Verdant gardens now wrap the house, creating a serene backdrop for daily life.

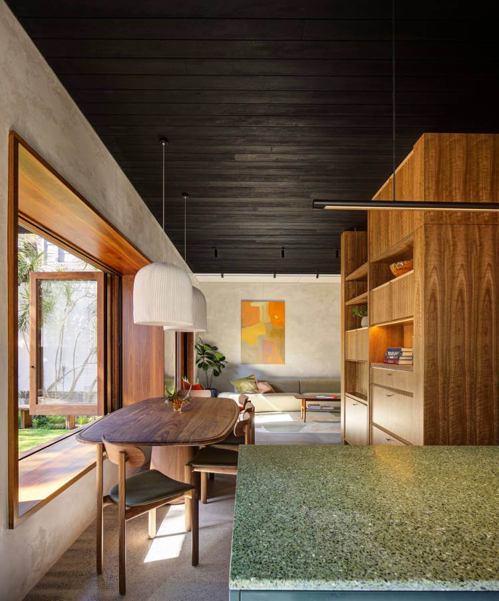
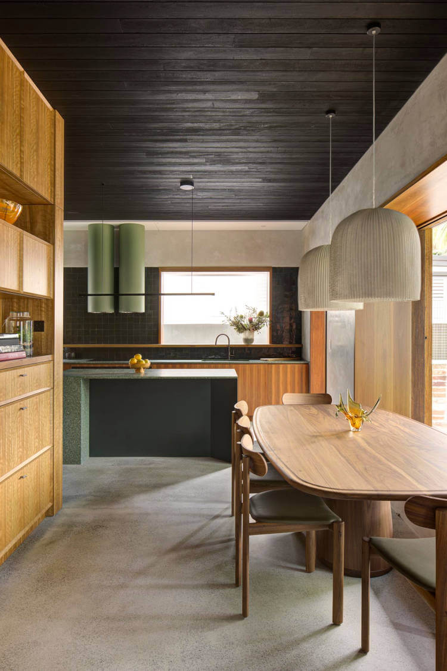
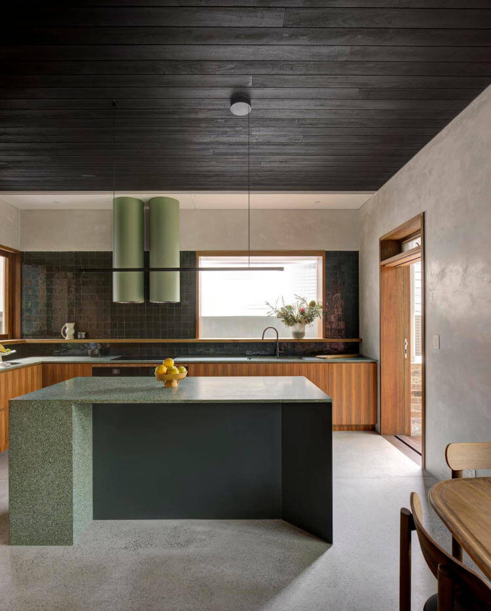
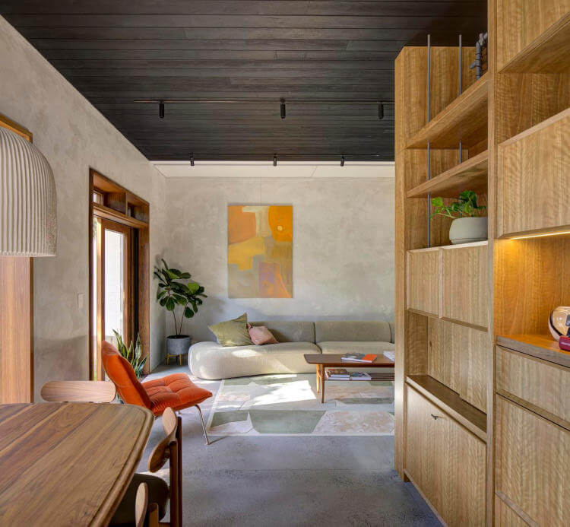
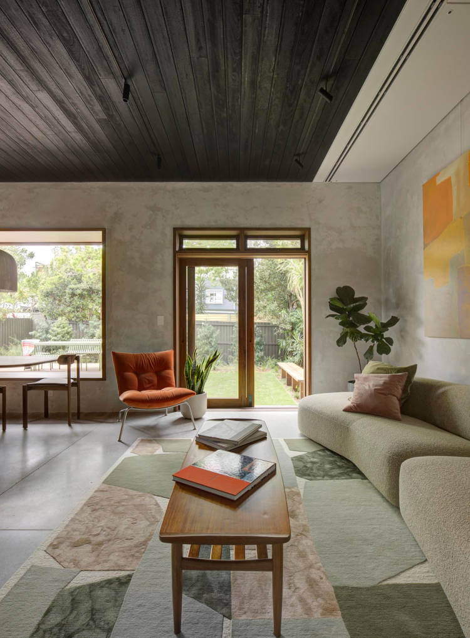



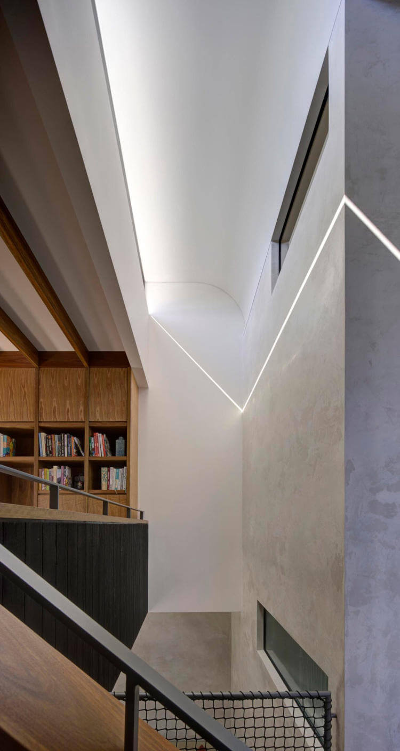


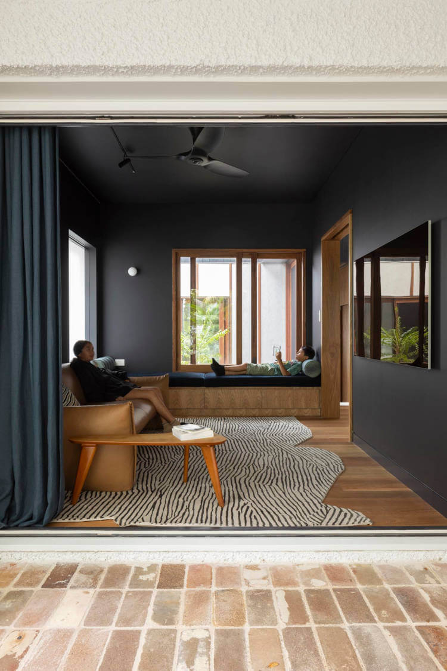
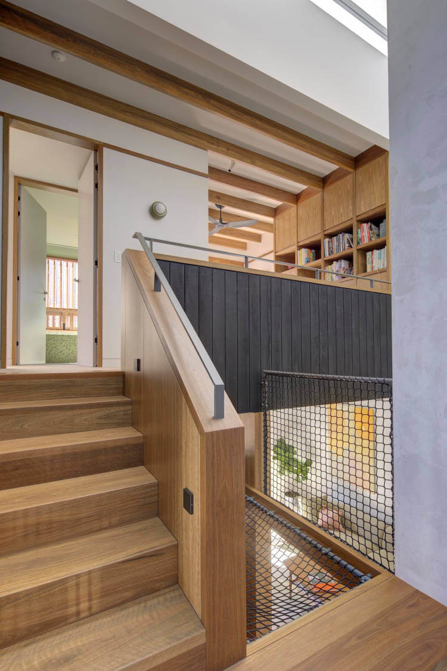
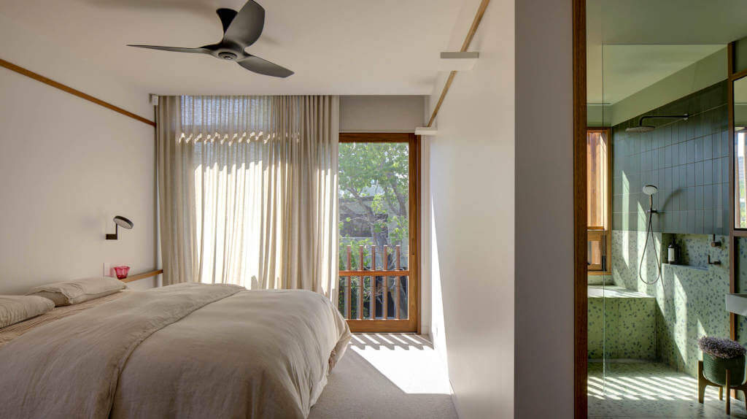
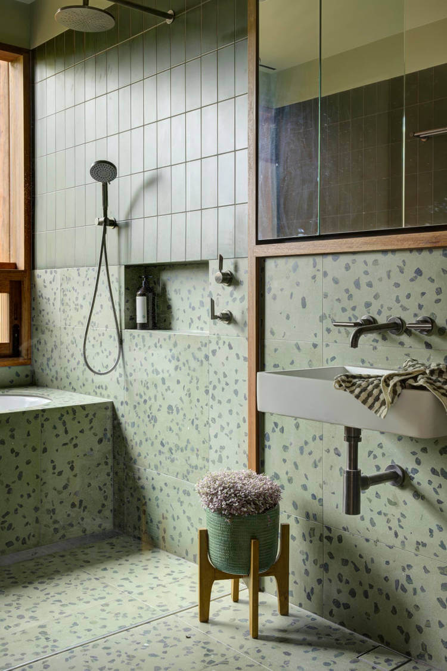


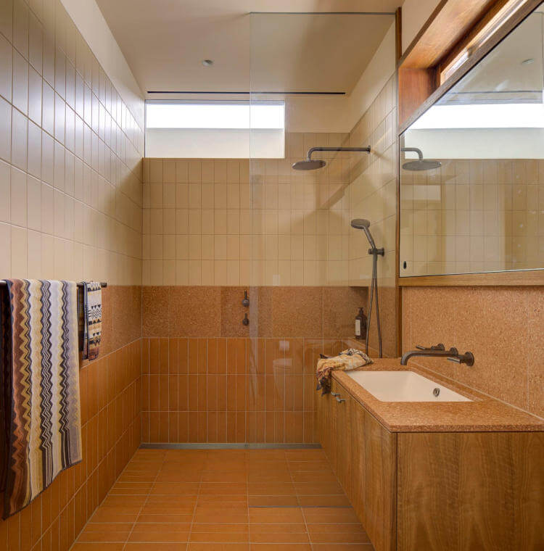

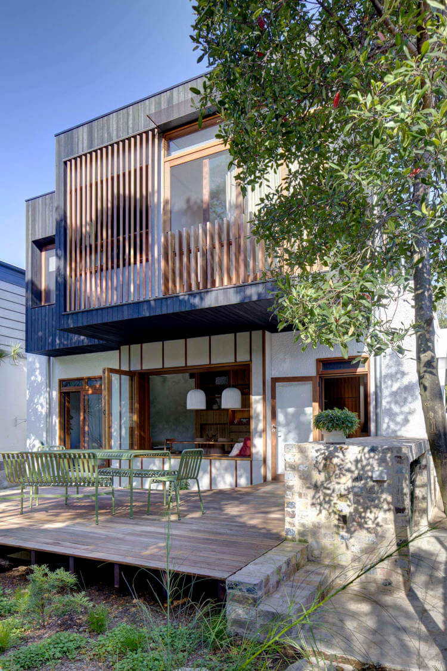
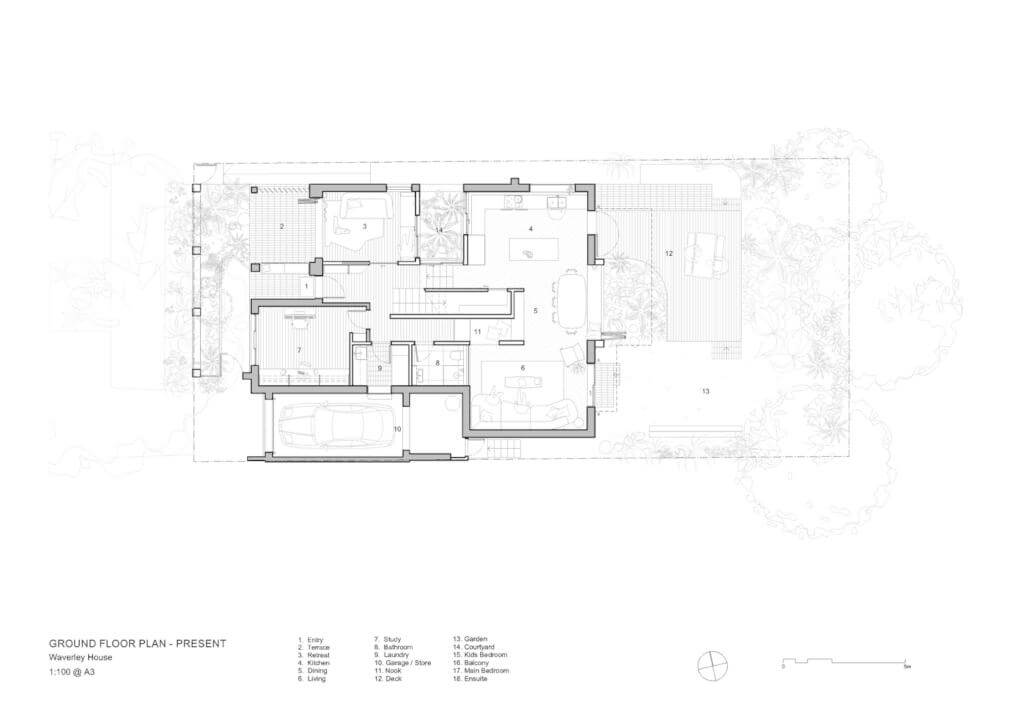
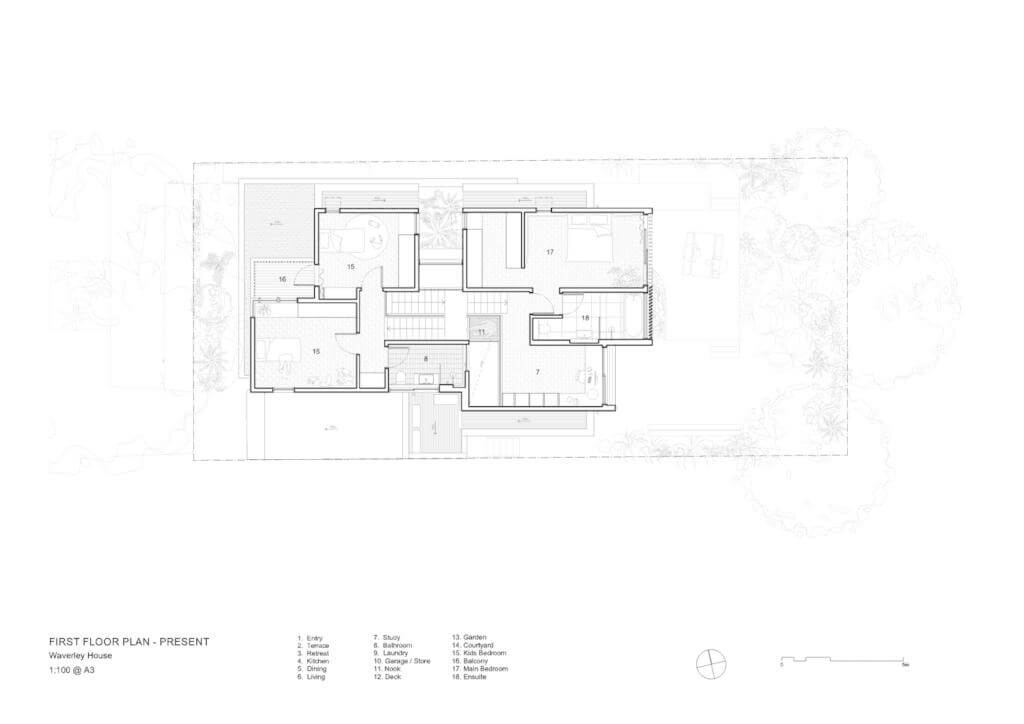
Photography by Brett Boardman.

