Displaying posts labeled "Loft"
Grounded
Posted on Thu, 8 Jan 2026 by midcenturyjo
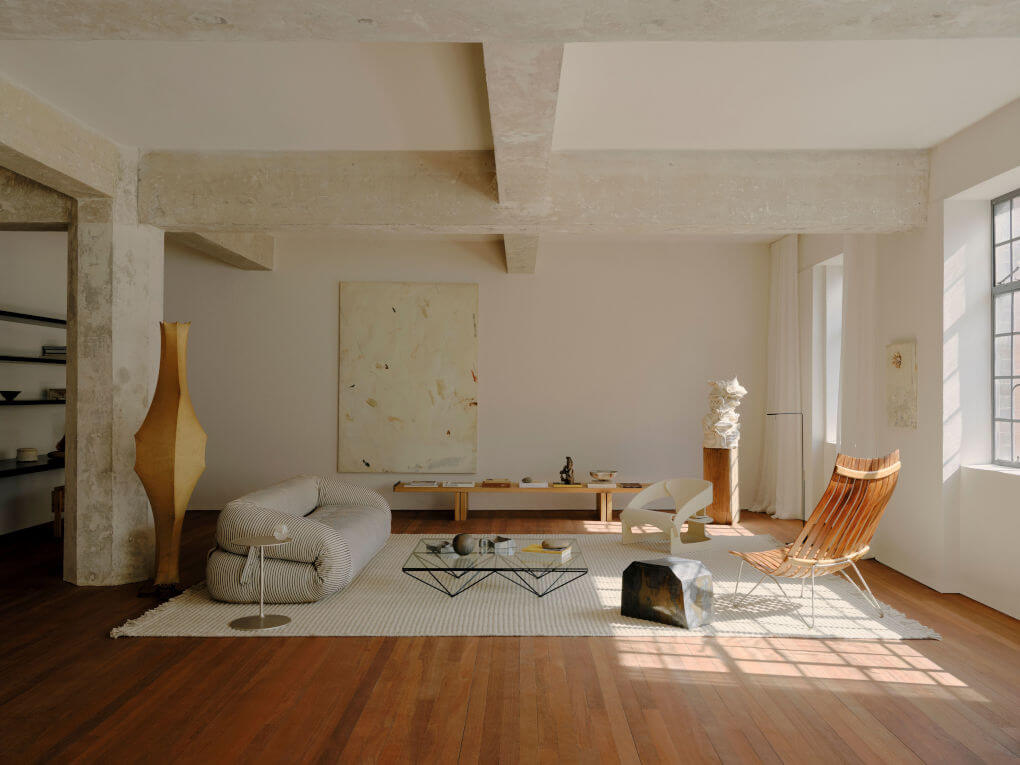
Founded in 2016, Oliver Du Puy’s practice is driven by a love of thoughtful, enduring design that feels quietly refined. Loft Residence is a reimagining of an early-1900s warehouse in Sydney’s lively Surry Hills, transformed through a holistic blend of architecture, interiors and art. The design pares life back to the essentials, creating a calm dialogue between nature and form. Minimal yet warm, the space feels grounded and meditative.
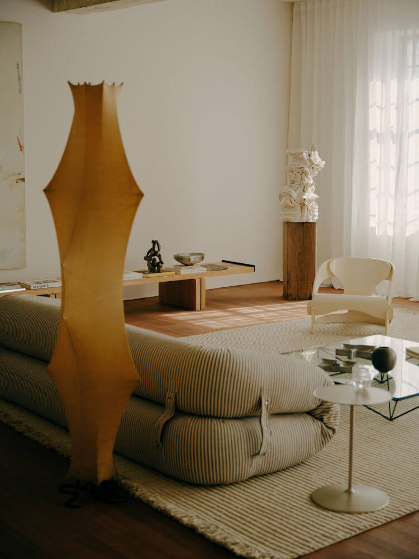
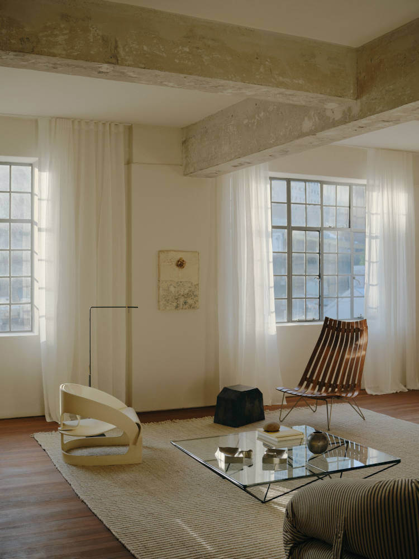
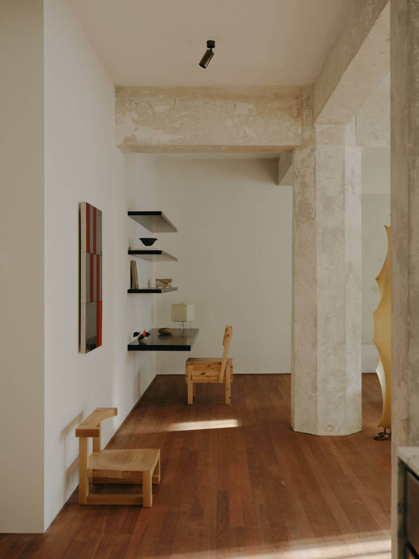
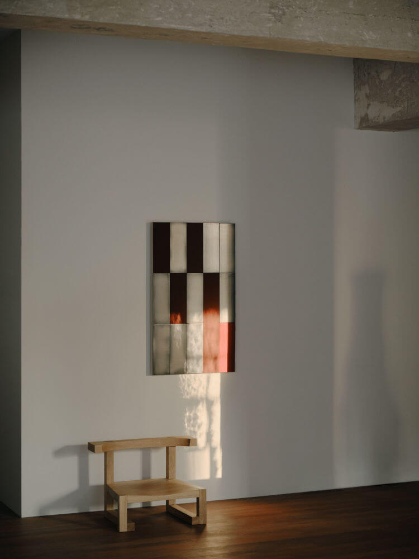
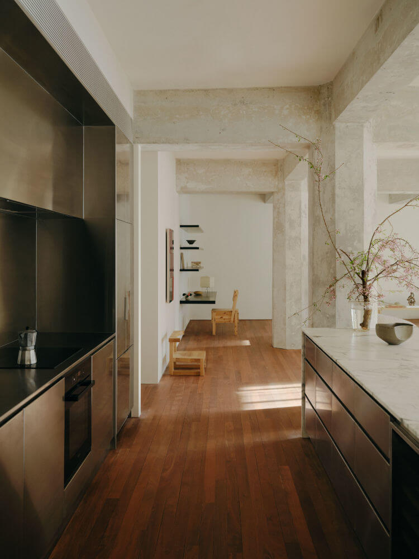
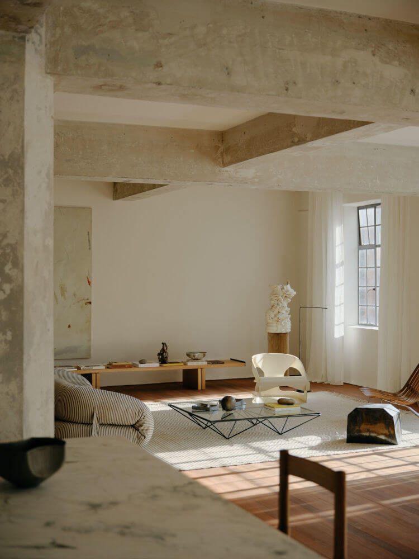
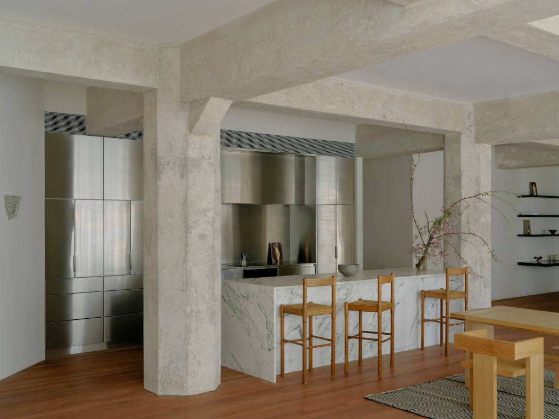
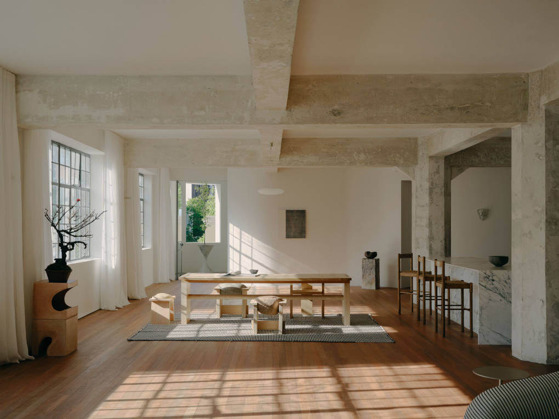
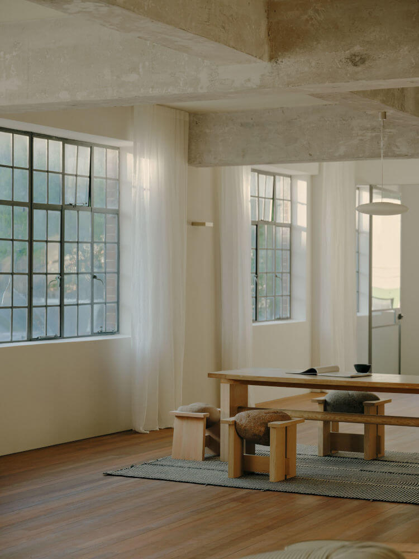
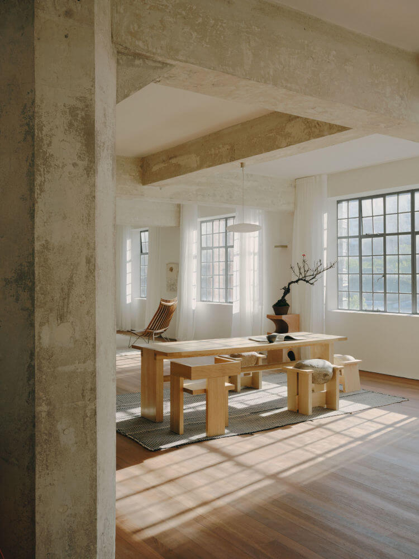
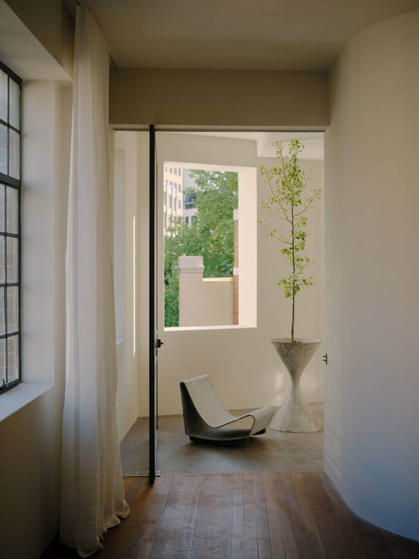
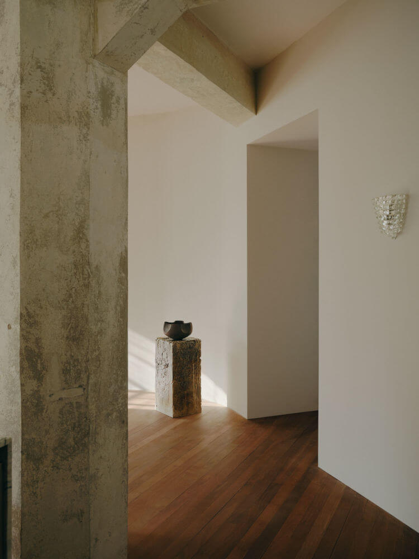
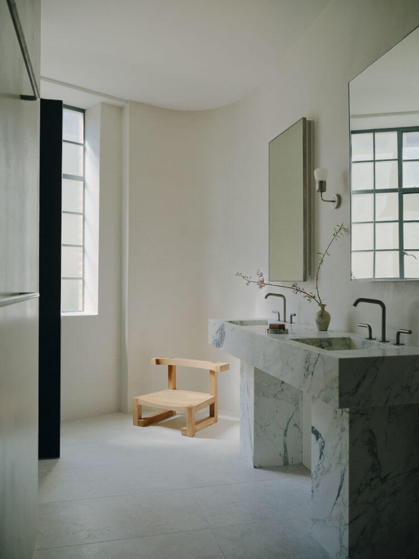
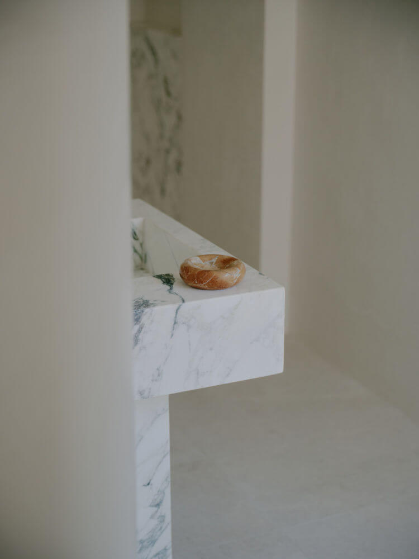
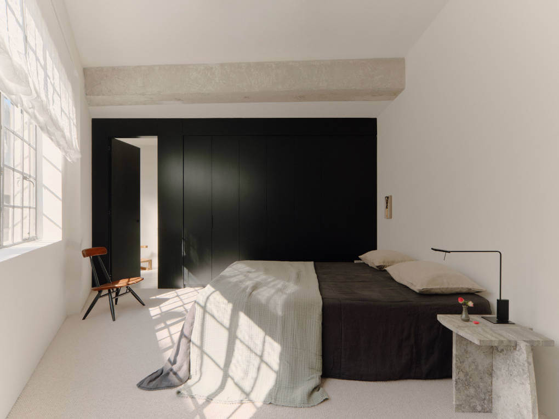
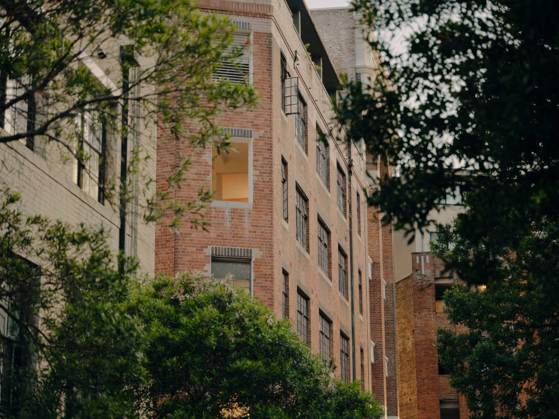
Photography by Tom Ross.
A sense of place
Posted on Thu, 30 Oct 2025 by midcenturyjo
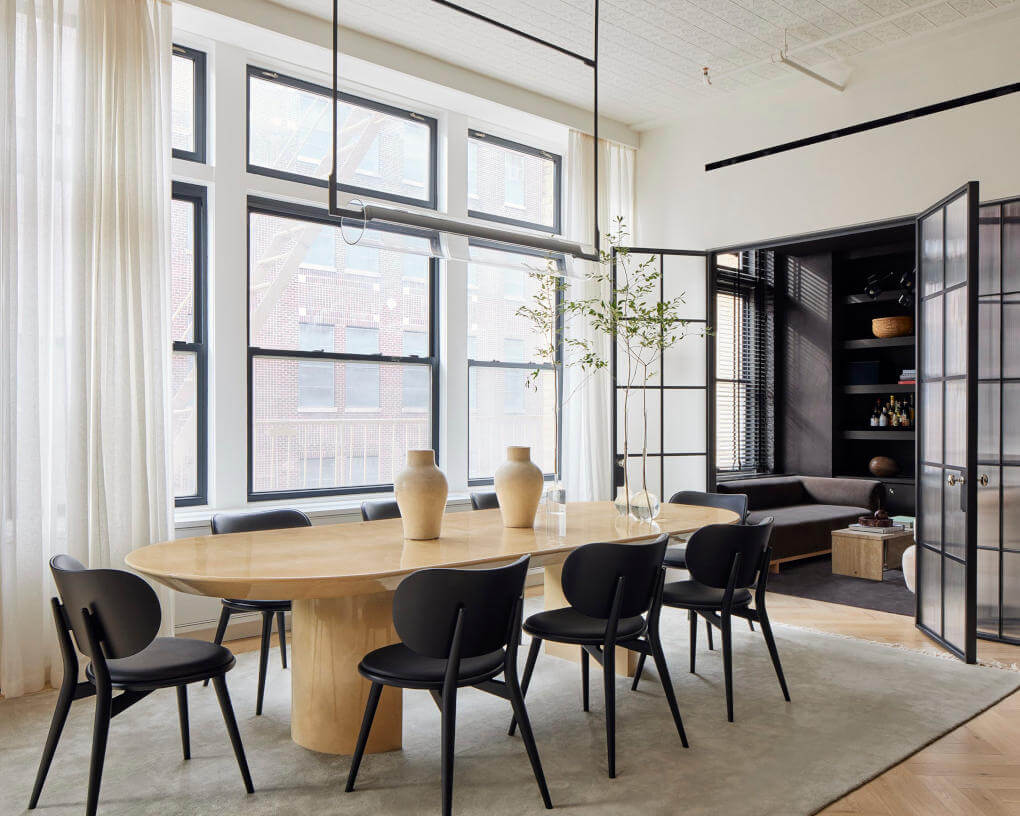
“This TriBeCa, New York, gut renovation project—connecting two full-floor lofts—included piercing the floor of the upper unit and adding a grand plaster clad staircase. David and the team celebrated the history of the c. 1900 warehouse building by retaining the loft-like elements while enhancing them with modern interventions and a warm, comfortable aesthetic.”
Rooted in Southern heritage and refined in New York City, David Frazier’s work blends architectural precision with timeless warmth. Through his namesake studio, he crafts interiors that honour place and personality alike, spaces defined by considered detail, quiet elegance, and a deep understanding of how people live.
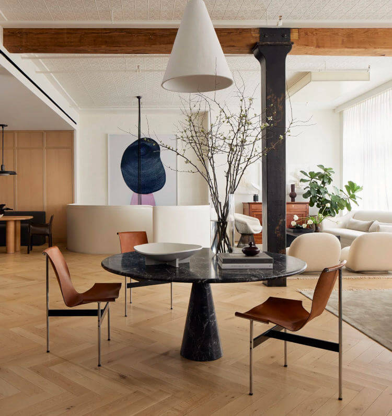
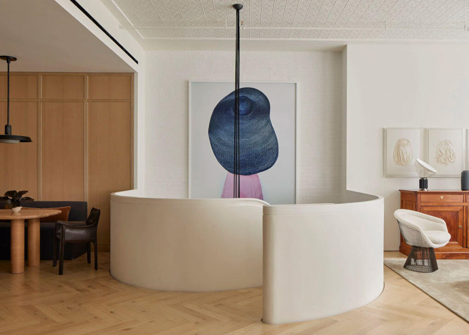
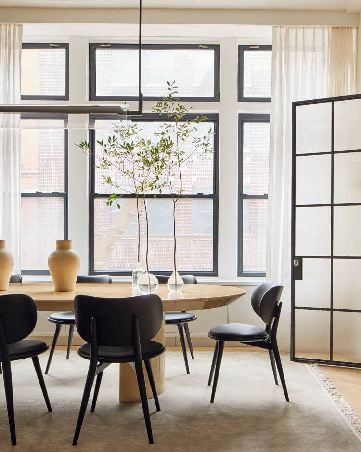
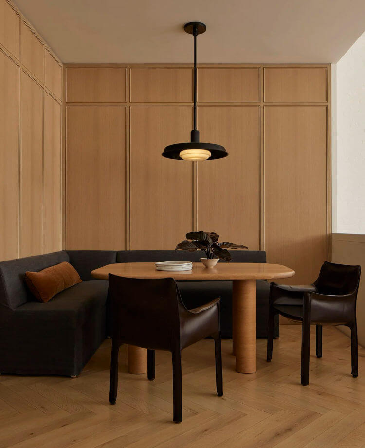
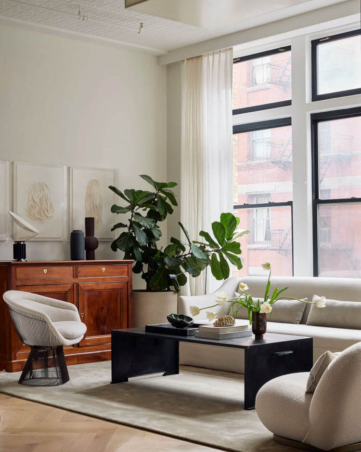
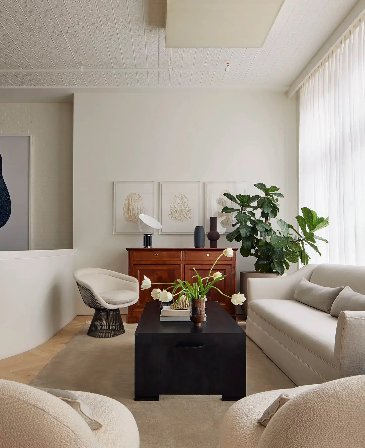
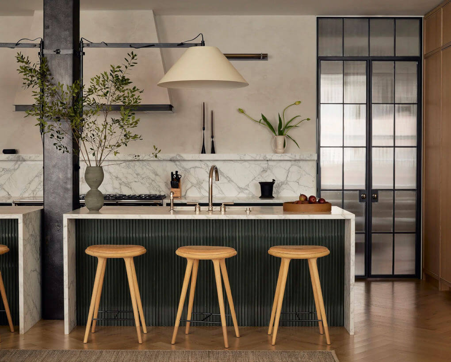
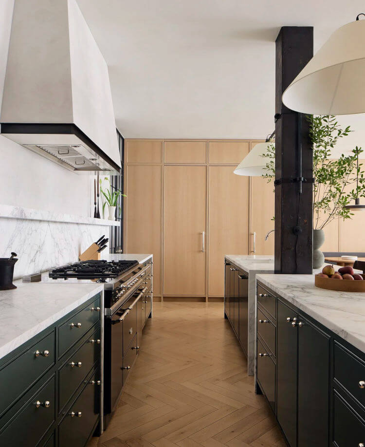
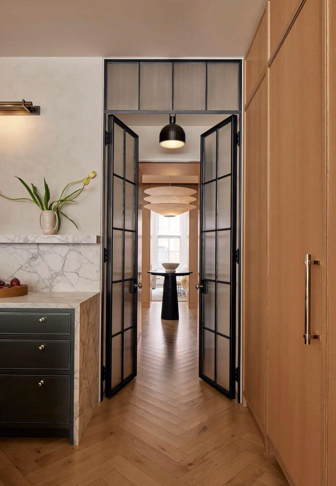
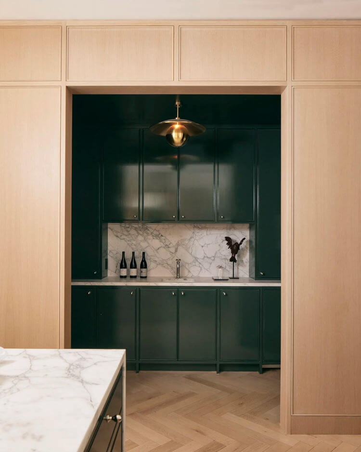
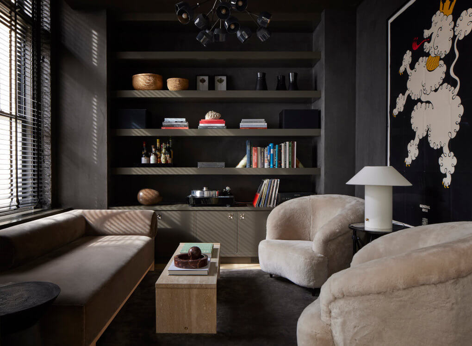
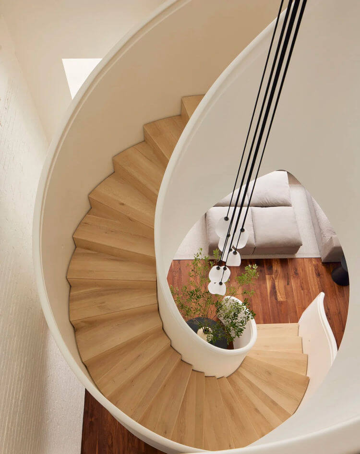
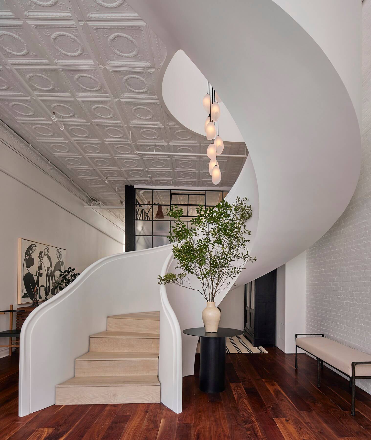
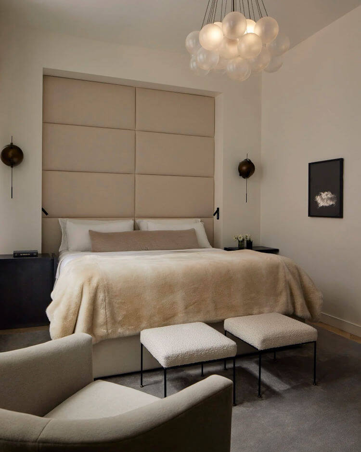
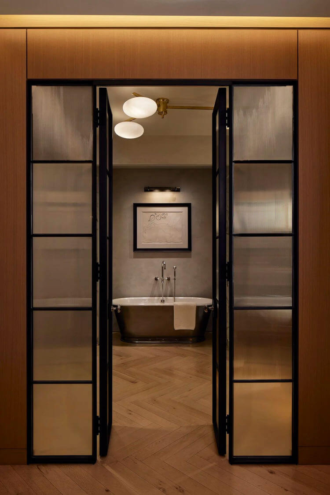
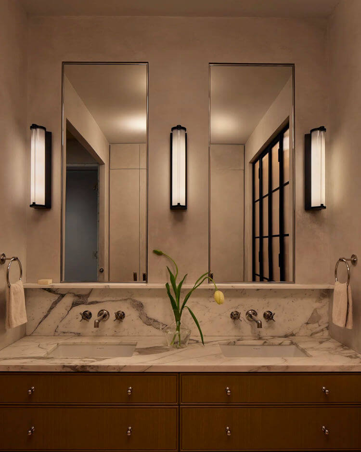
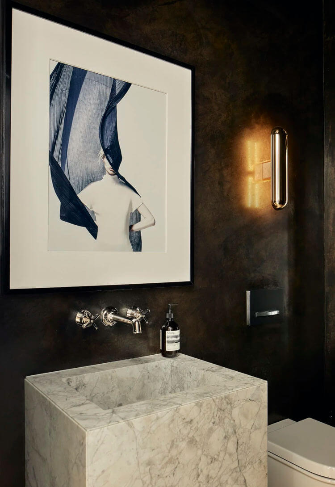
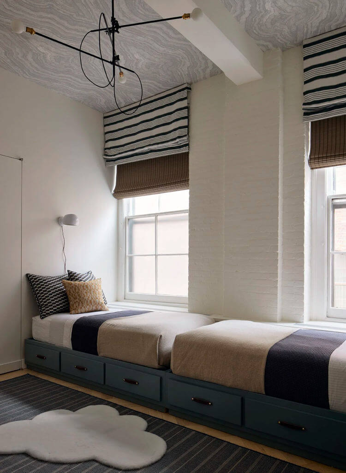
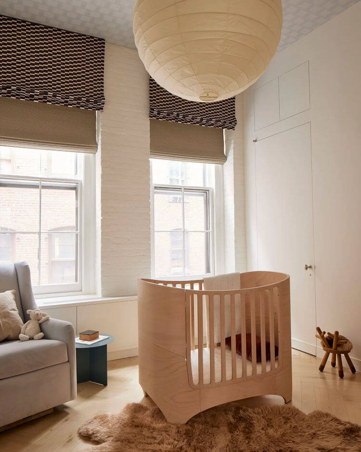
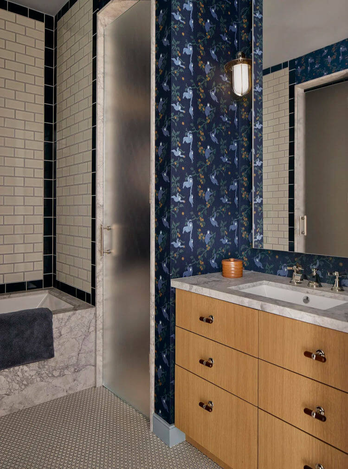
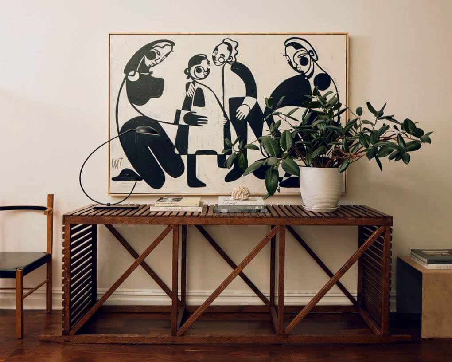
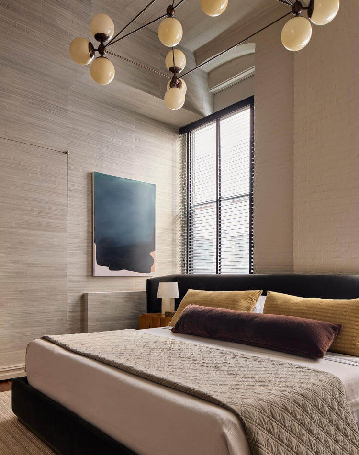
Photography by Gieves Anderson.
Serenity in the city
Posted on Wed, 10 Sep 2025 by midcenturyjo
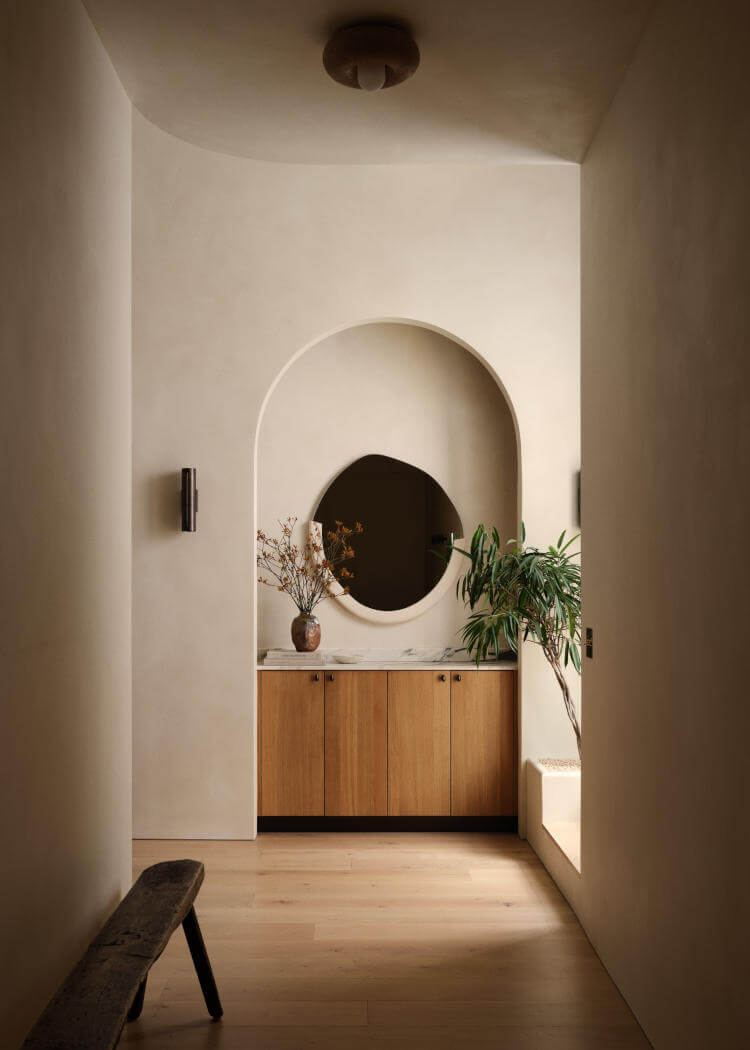
Ember Studio’s renovation of this Soho loft creates a tranquil refuge amid the city’s bustle. Minimal architectural gestures, paired with warm oak wood, limewash and plaster finishes establish a serene yet welcoming interior. The design maximizes communal living while preserving retreat-like private spaces including a spa-inspired suite and nursery. Details such as arched reclaimed doors, custom sliding partitions and a transformable office-guest room highlight craftsmanship and flexibility. Vintage finds and contemporary pieces enrich the home’s layered, eclectic character.
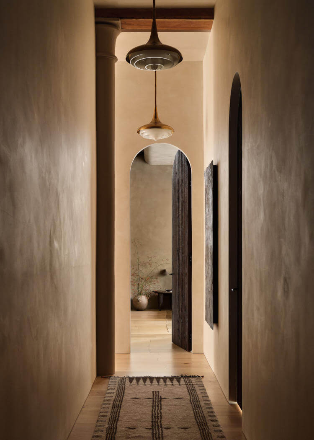
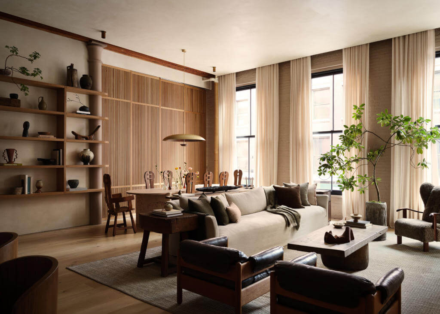
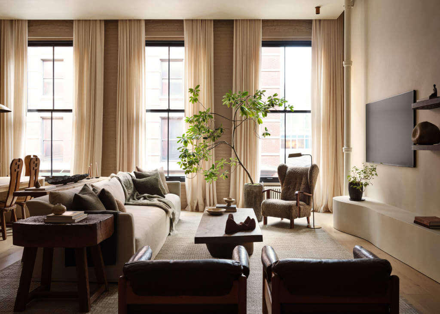
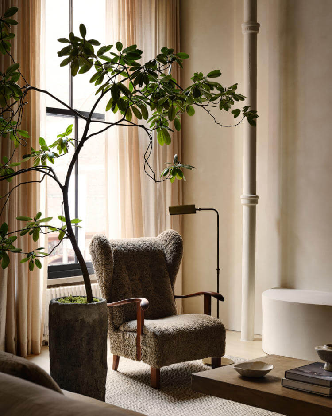
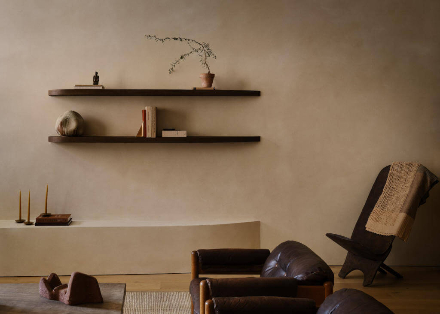
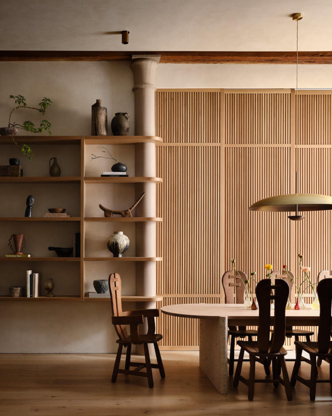
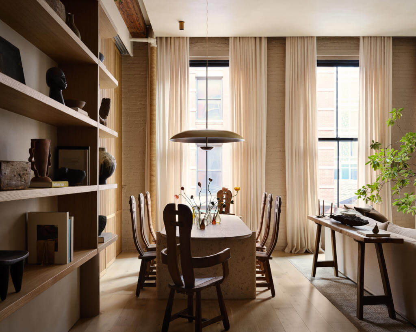
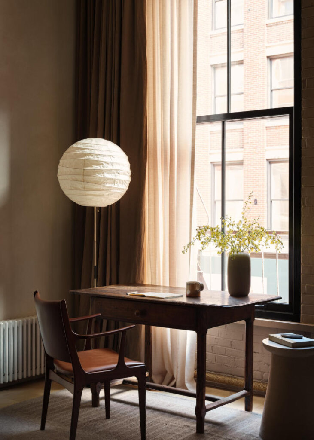
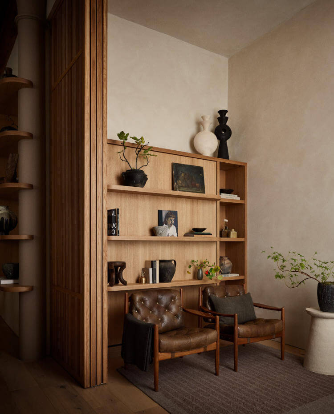
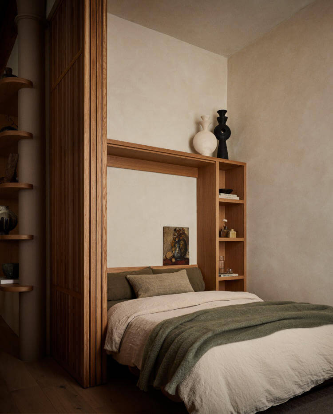
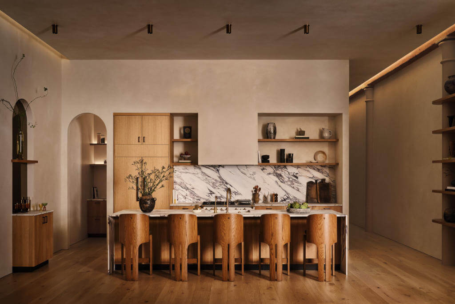
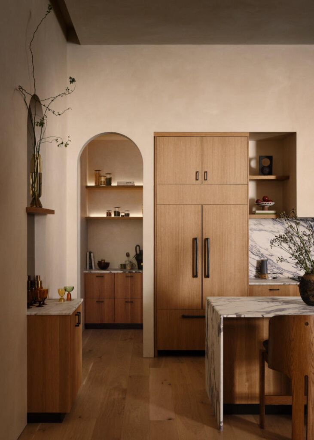
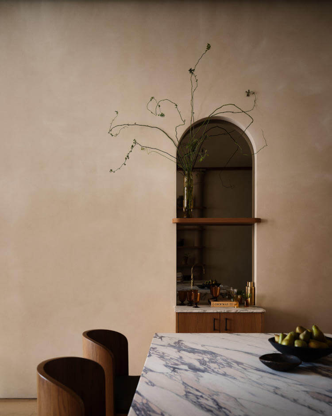
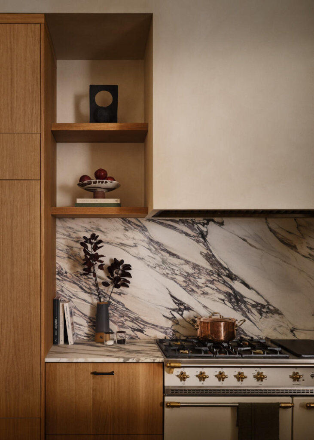
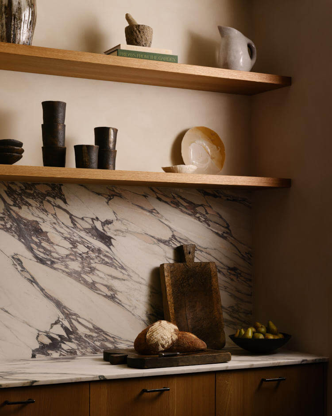
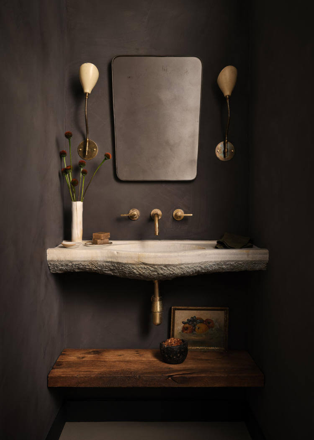
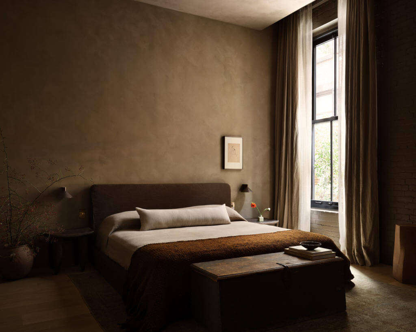
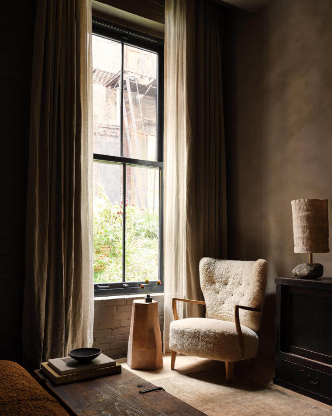
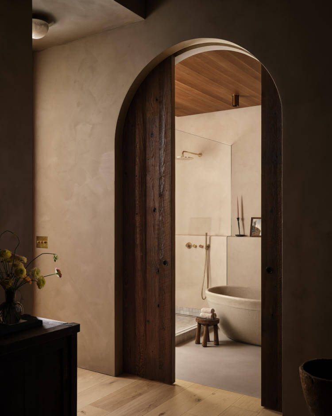
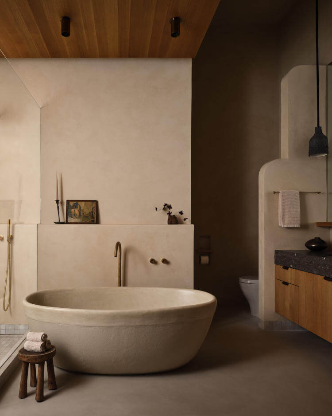
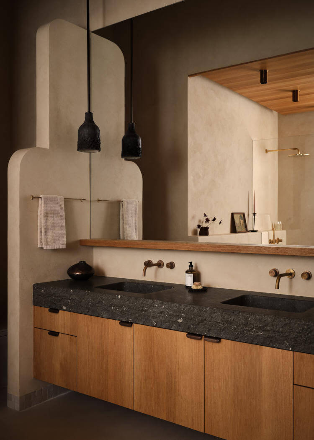
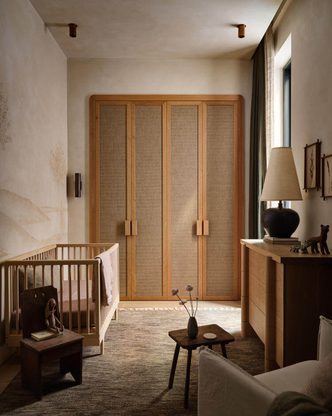
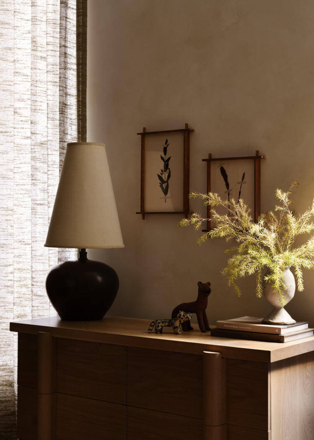
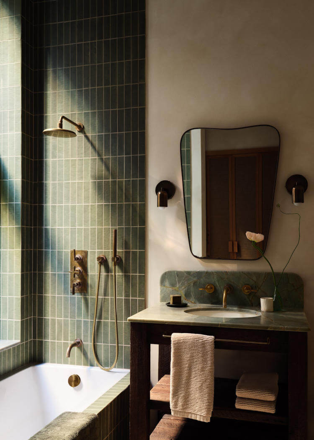
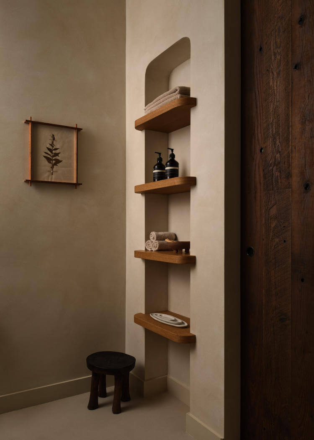
Photography by David Mitchell.
A row of Victorian townhouses in London converted into a spectacular (and other-worldly) home
Posted on Mon, 1 Sep 2025 by KiM
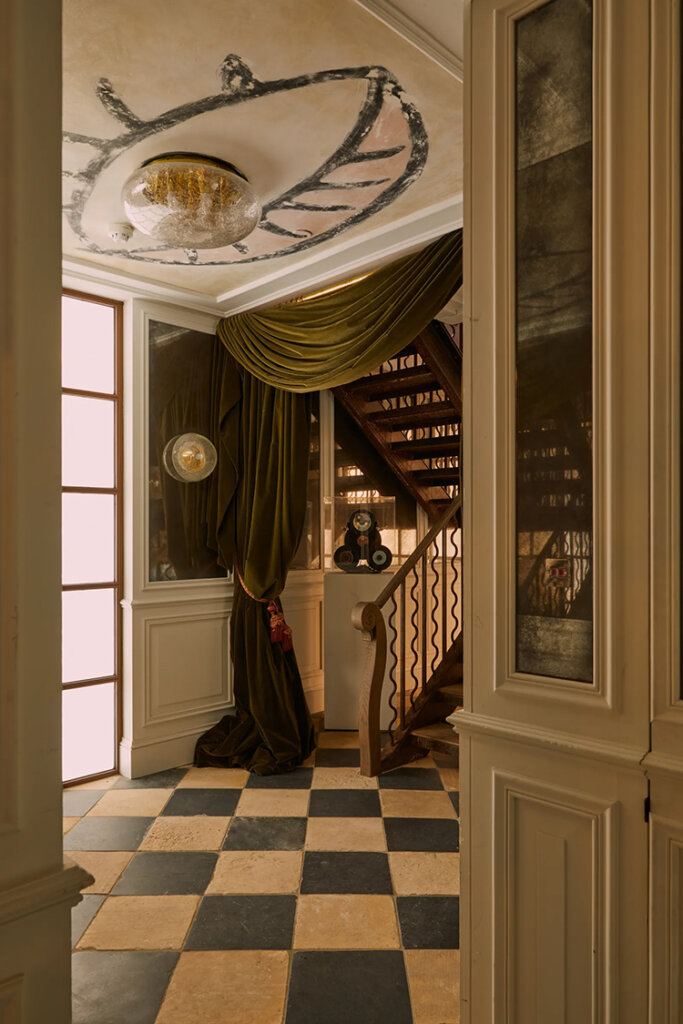
A lobster/boob bathroom. Eyeball chairs. A “conversation” bespoke sofa. A concierge desk/bar. A uterus bed. A stained glass eye window. A triple height indoor garden. Welcome to the wacky and absolutely beautiful home of artists of Philip and Charlotte Colbert created by Buchanan Studio and Chris Dyson Architects who concocted this masterpiece from five dilapidated brick terrace homes. There is so much space and so many surreal and creative things everywhere you look. Photos: Alicia Waite.
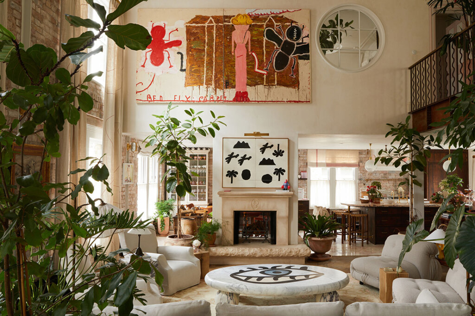
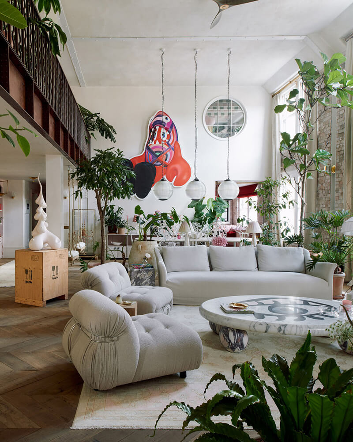
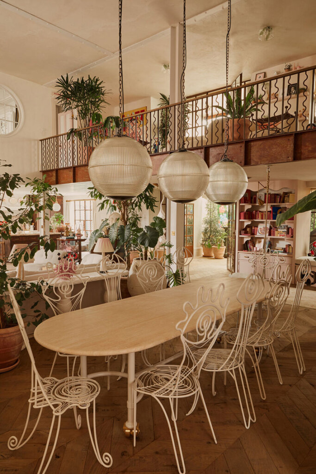
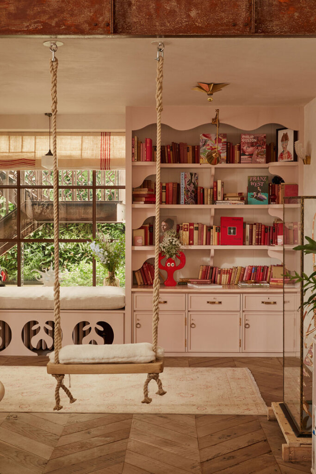
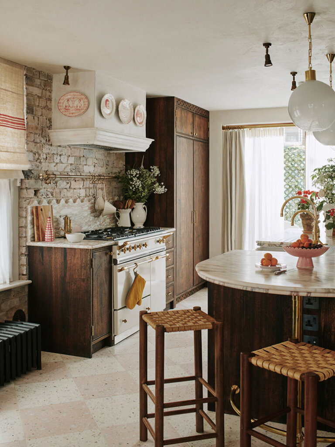
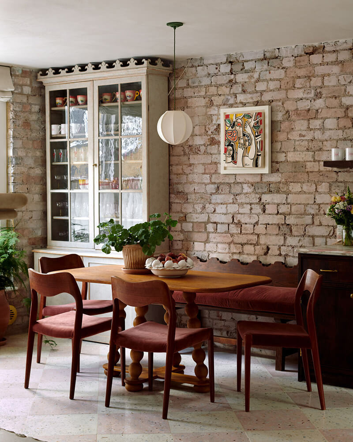
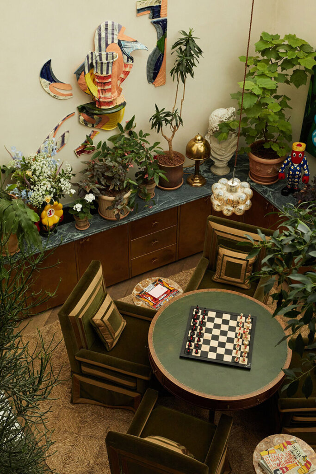
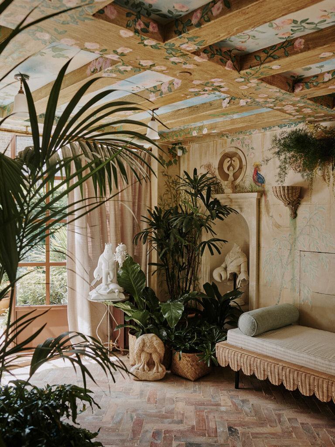
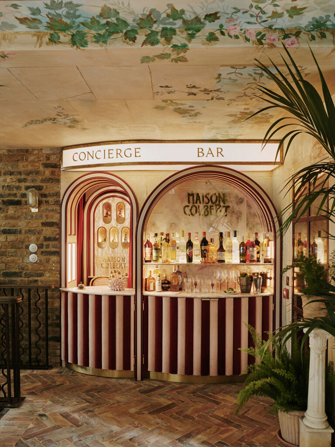
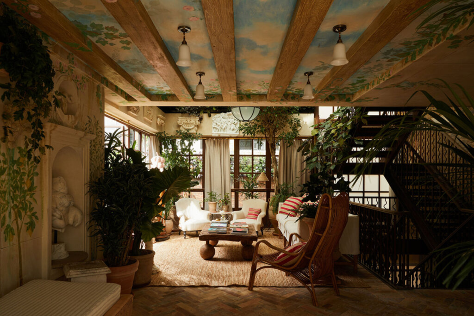
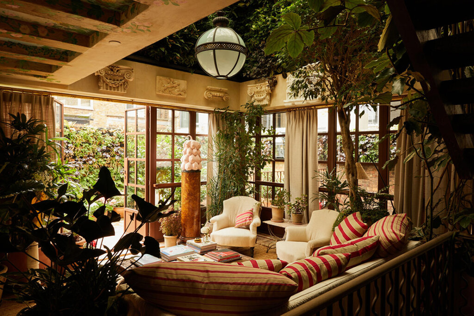
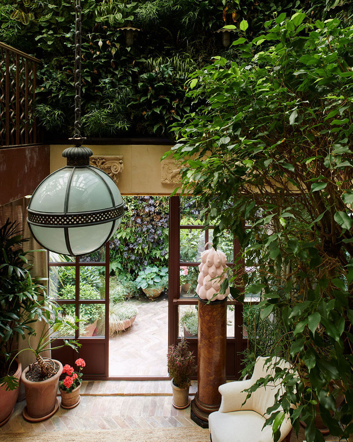
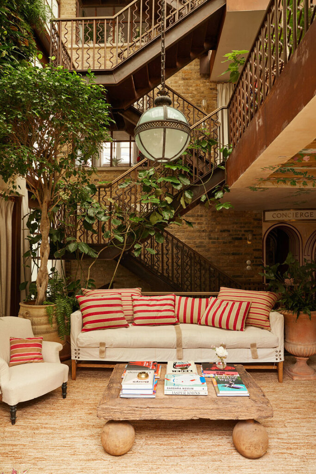
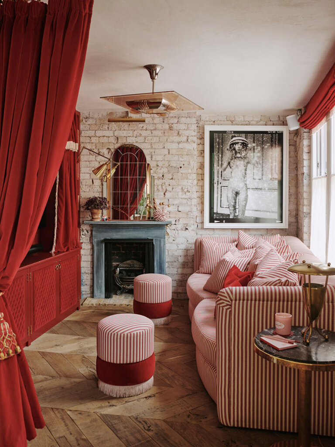
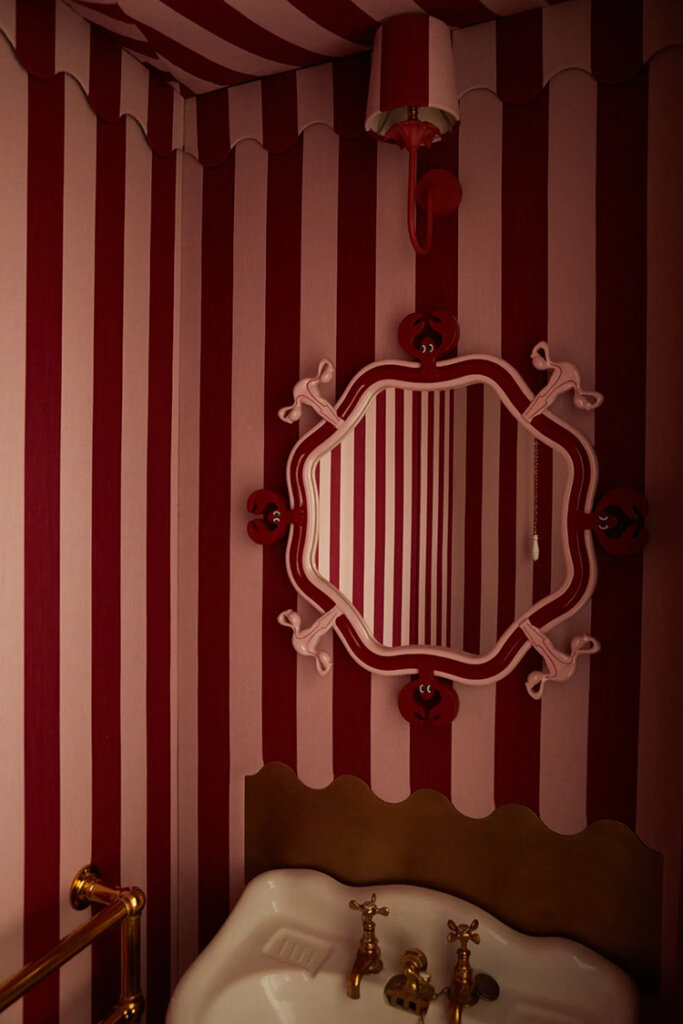
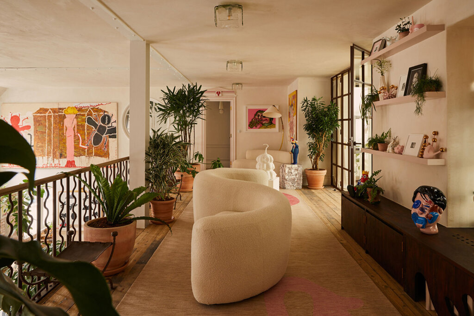
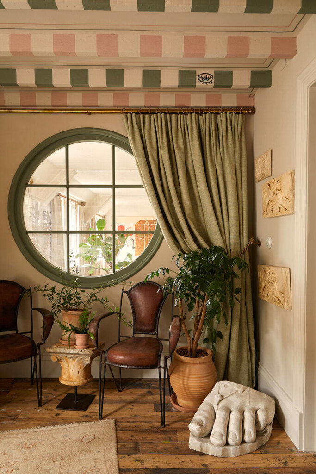
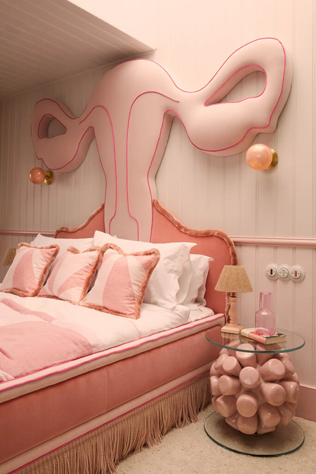
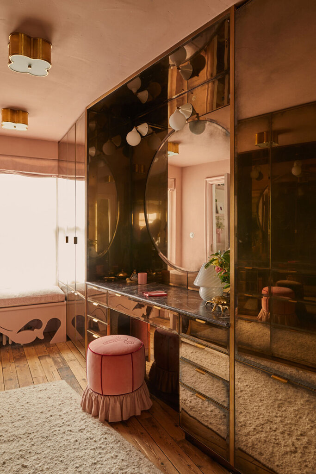
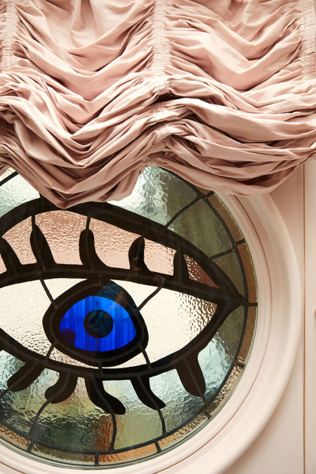
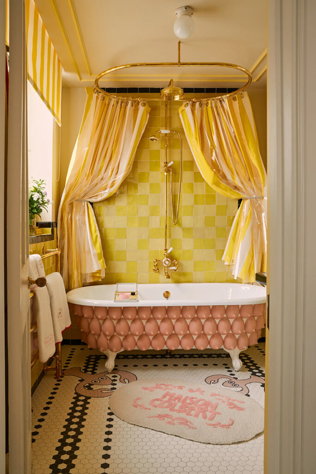
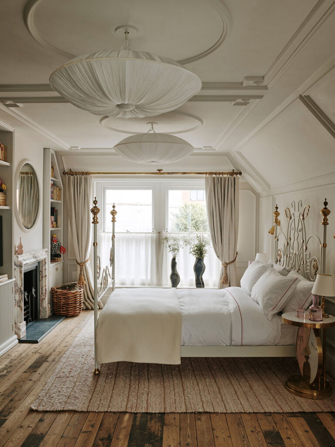
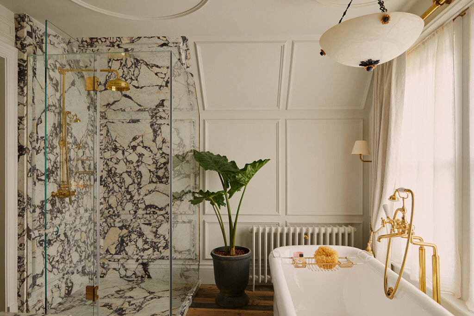
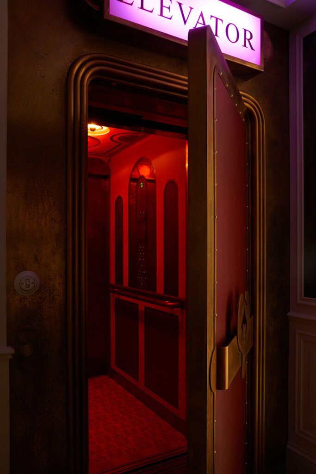
A party barn in the Cotswolds
Posted on Wed, 28 May 2025 by KiM

I declare that every Cotswolds residence needs a party barn! It makes complete sense if you have a barn on your property that needs some love. In this case it involves exposed stone walls, tons of storage, reclaimed wood, a massive 20 person dining table that can move out of the way to make room for a dance floor, a kitchen with bi-fold doors to close it off so the dinner mess can wait until morning, and lots of space for guests to sleep. I love this sooooo much! Designed by Dalrymple Studio. Photos: Dean Hearne.



















