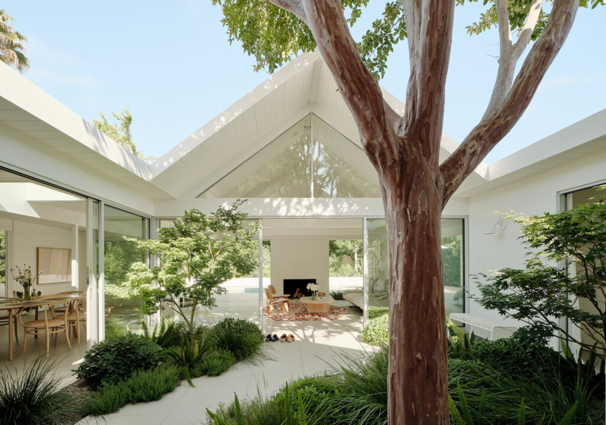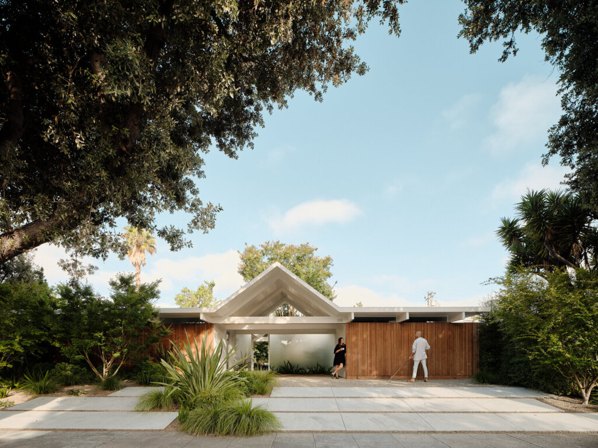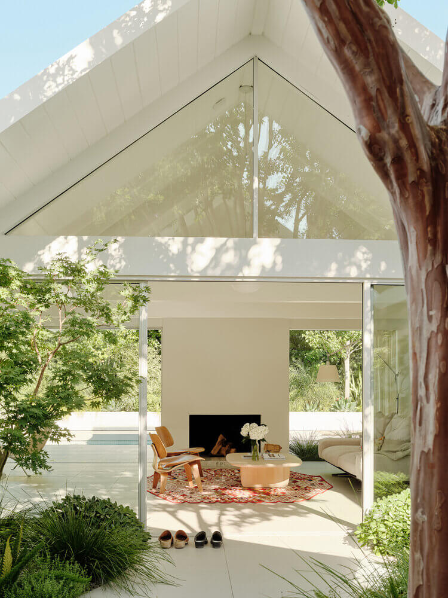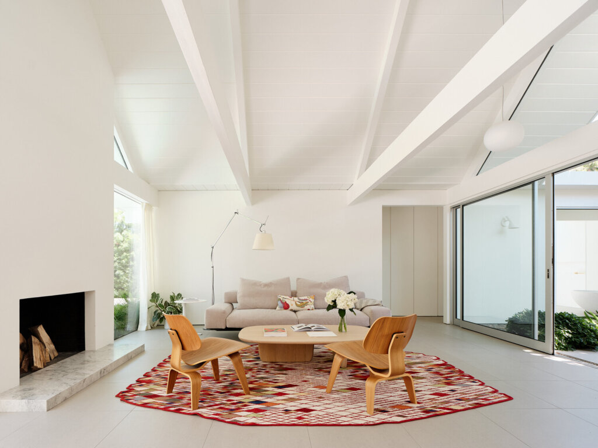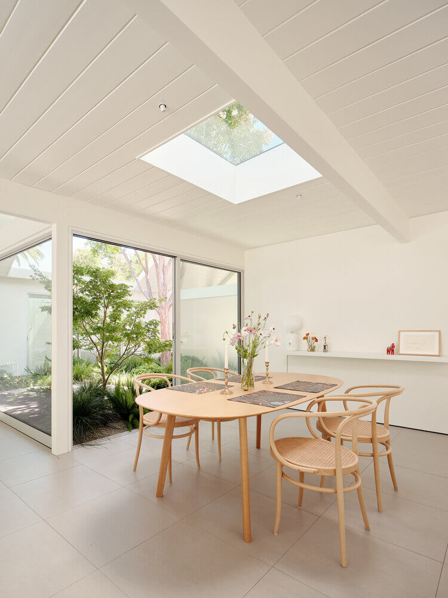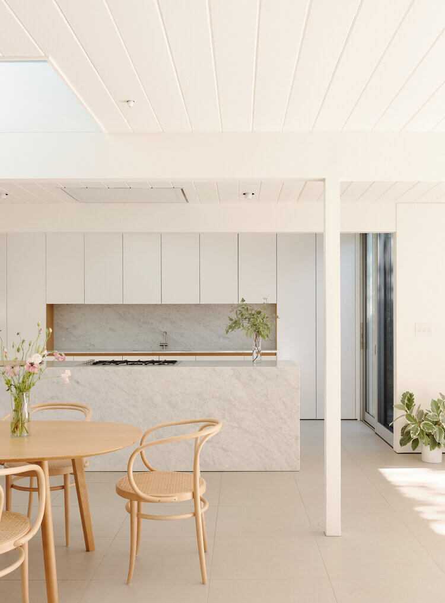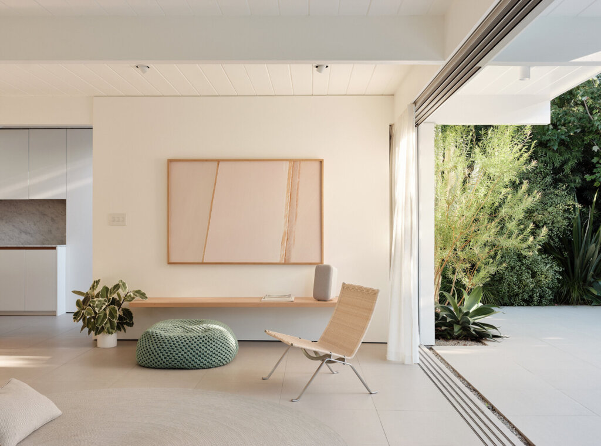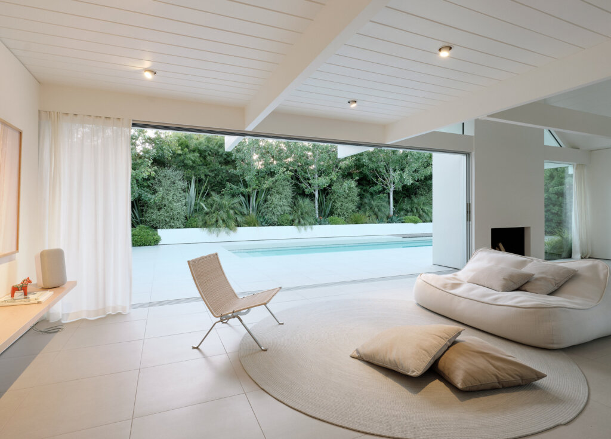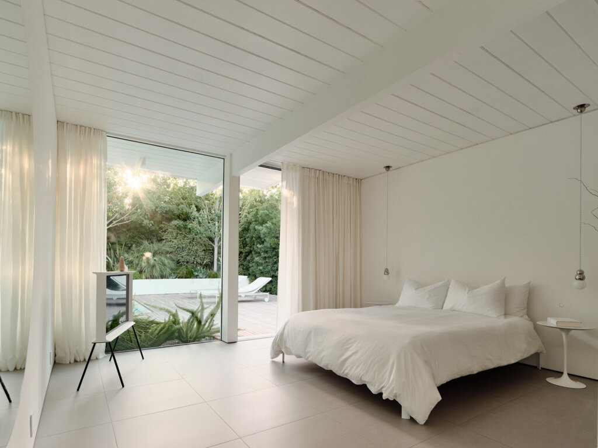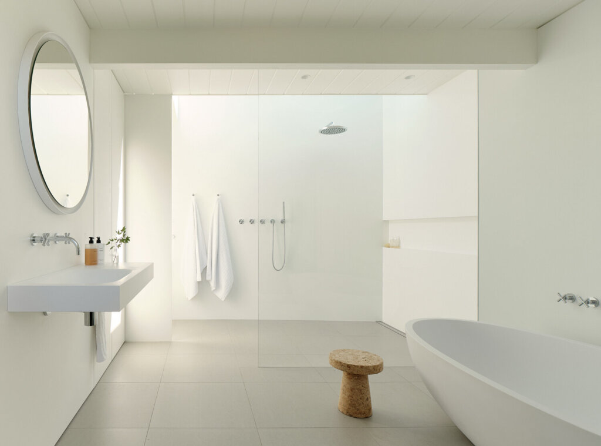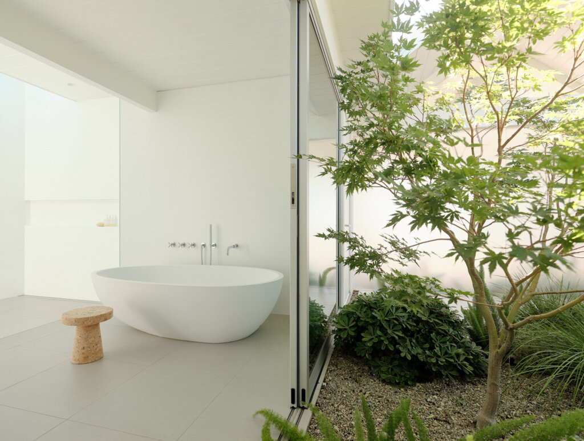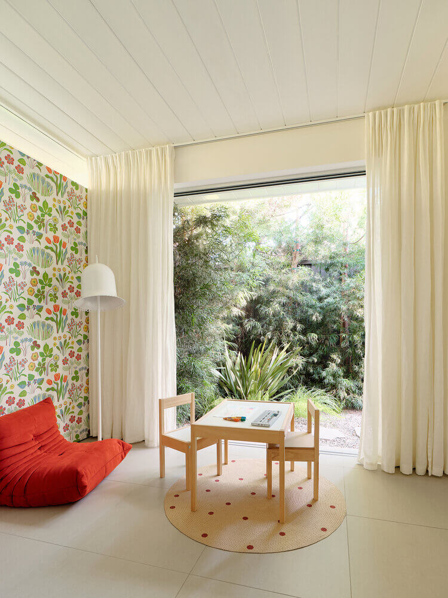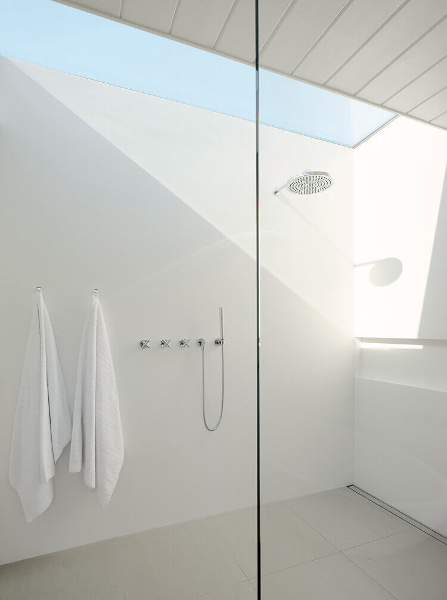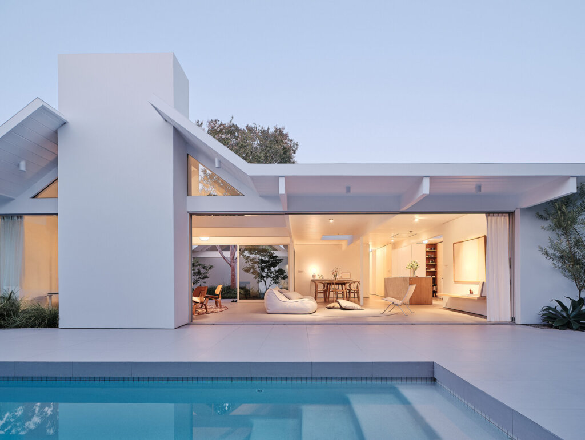Displaying posts labeled "Minimalist"
Casa Morelli – a vacation home in Tuscany
Posted on Thu, 13 Apr 2023 by KiM
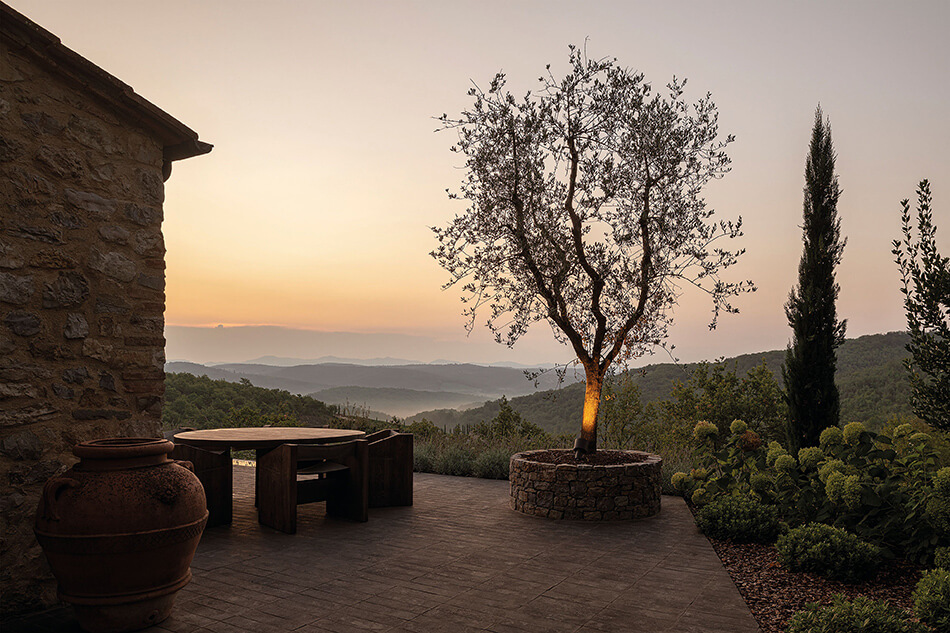
Casa Morelli is a vacation home in the hills of Chianti in the heart of Tuscany, completely restored by Holzrausch and extended with a spacious outdoor area. The center of the house is now a modern, open living-dining area with a kitchen. A large panoramic window that can be opened completely, combined with specially handcrafted cotto floors, creates a seamless connection between indoor and outdoor spaces and allows views of the rolling Chianti hills. In the spirit of reducing the variety of materials as much as possible, cotto is also used as a wall covering in the showers, by the fireplace and in the kitchens. Wood paneling in bog oak, washbasins made of solid travertine blocks, and slightly iridescent wall plastering emphasize the handcrafted character of the house. The freestanding furniture was specially designed and hand-built by Klaus Lichtenegger.
Old (15th century!) and new blending together so perfectly and effortlessly. This home is an exceptional example of this and the dark tones, earthy elements and minimal approach throughout add such a dramatic and modern elegance. And worth a look at the before photos here to see how far it came.
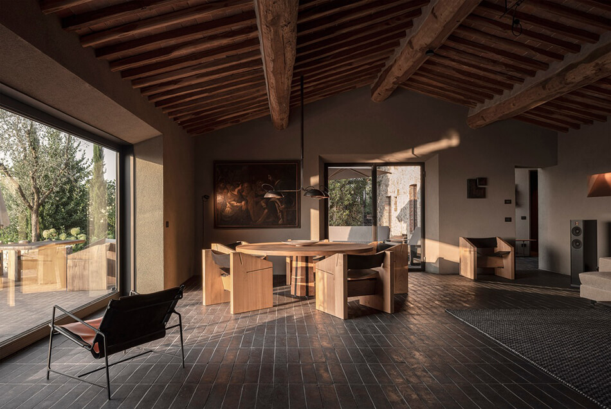
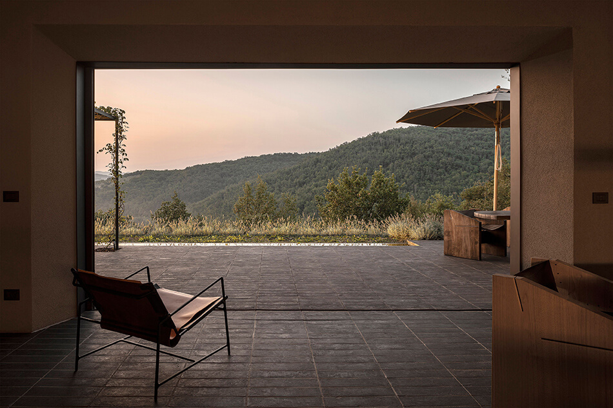
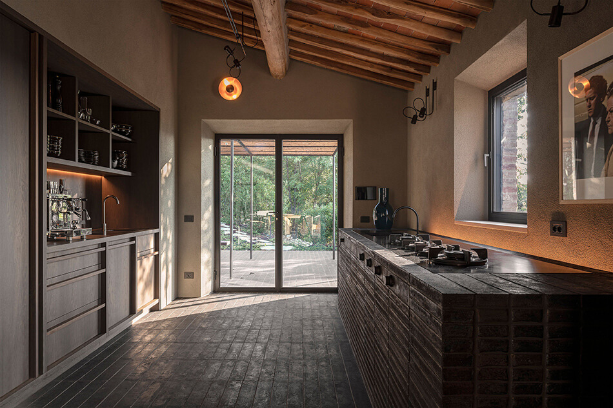
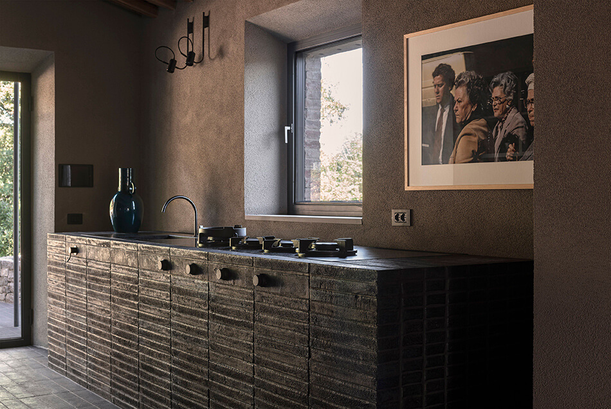
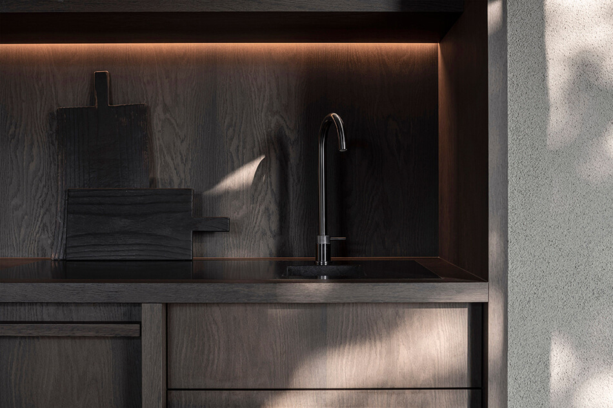
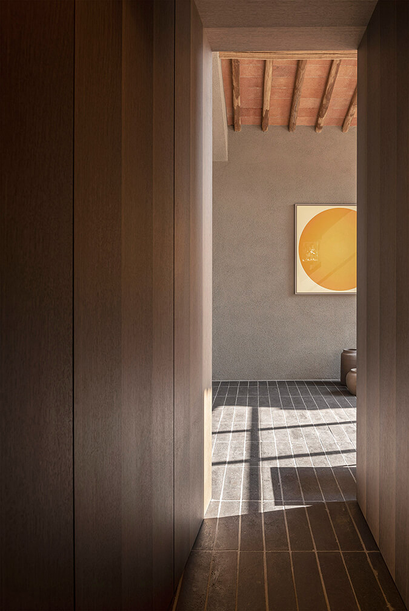
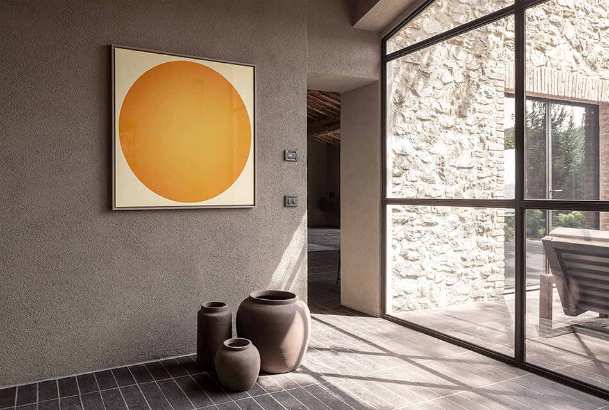
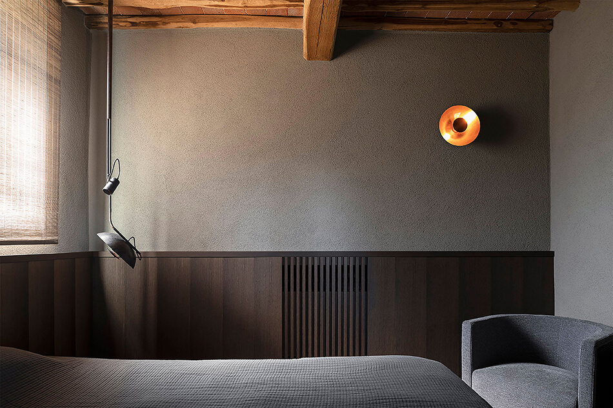
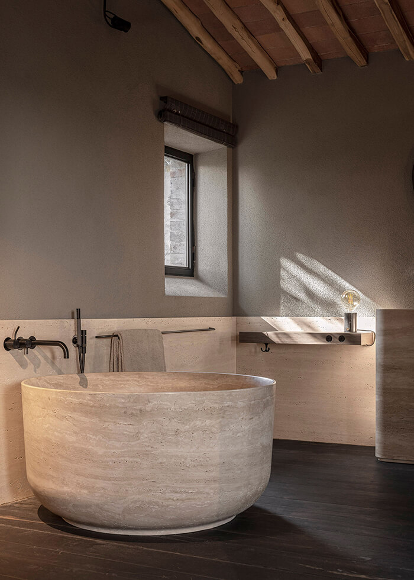
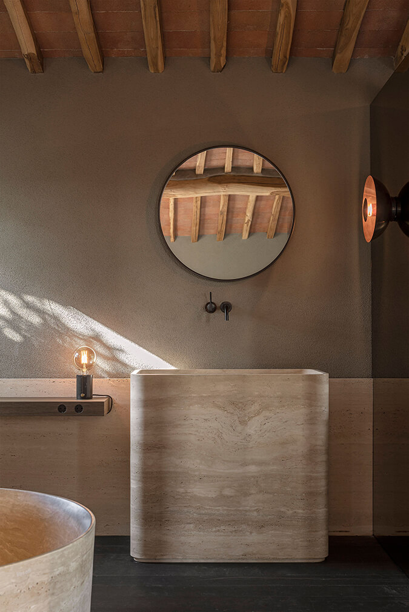
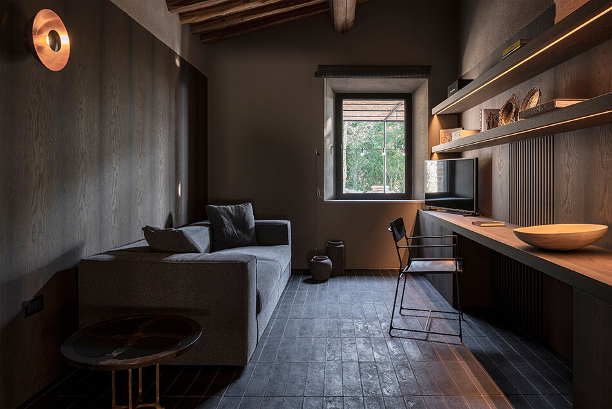
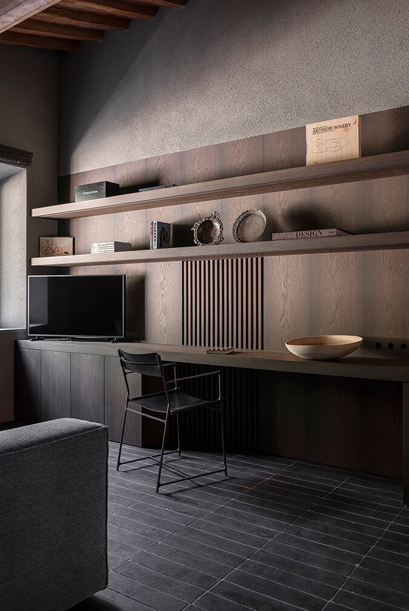
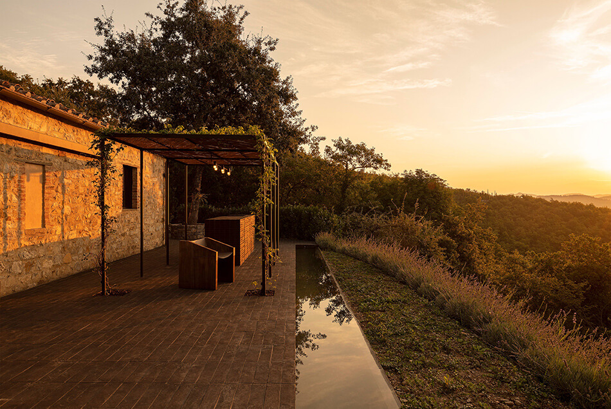
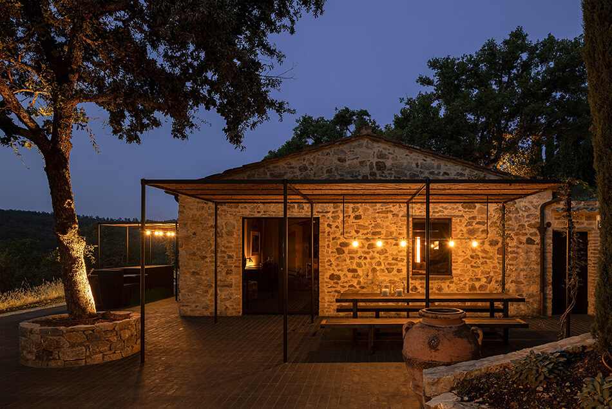
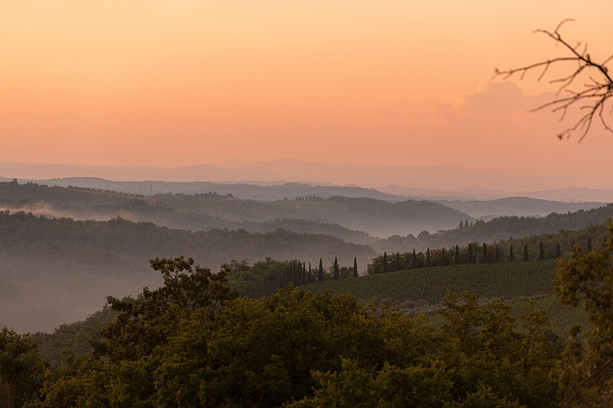
Bundeena House
Posted on Wed, 29 Mar 2023 by midcenturyjo

“Set in the bush and beach hamlet of Bundeena, this house is a contextual response to the local vernacular of modest fisher-cottages. Its single-storey, timber-clad form wraps around a sunny central courtyard, enjoying a large north-facing garden. Conceived as a sustainable kit-home prototype, the design follows a strict mathematic logic in its construction. The sense of beachside calm belies the rigour and precision in the plan.”
Simple lines belie the considered design of this beach house with its seamless integration of indoor and outdoor living. Bundeena House by Tribe Studio.


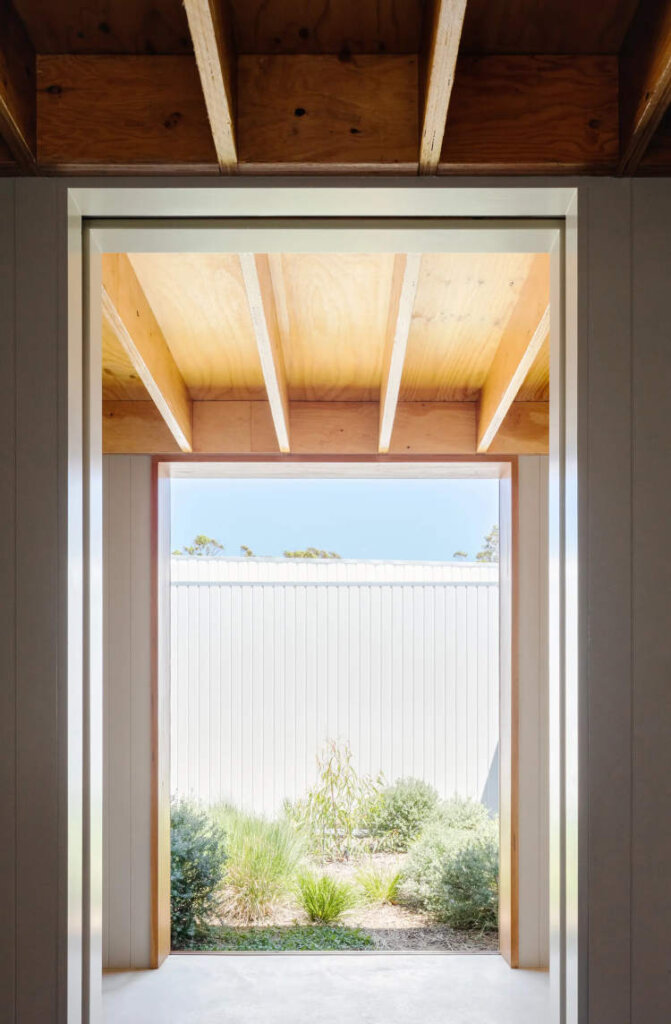

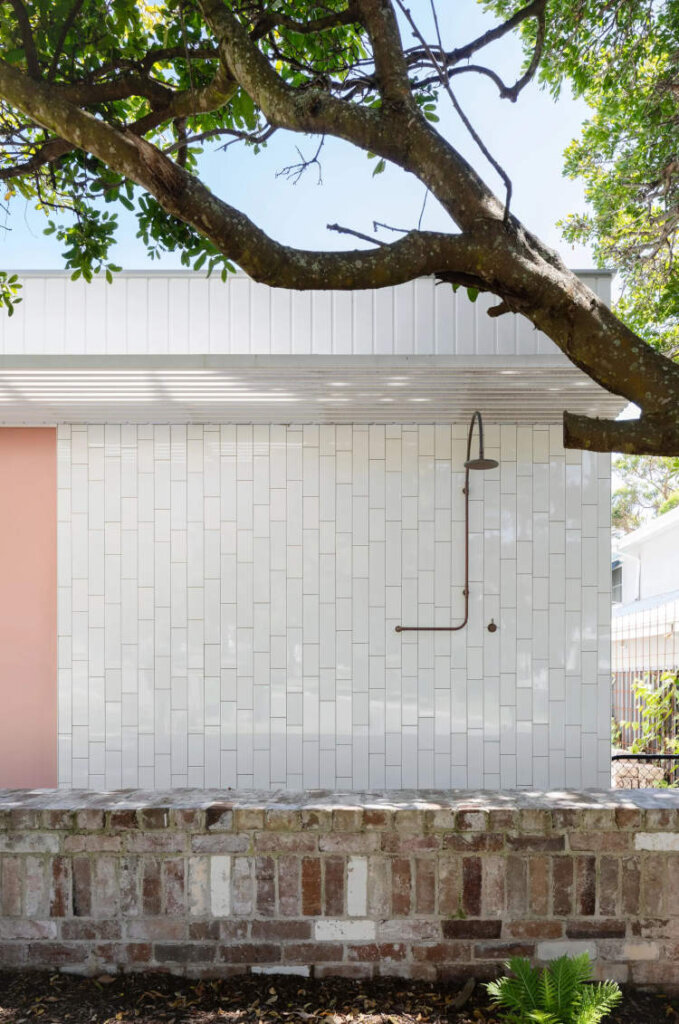
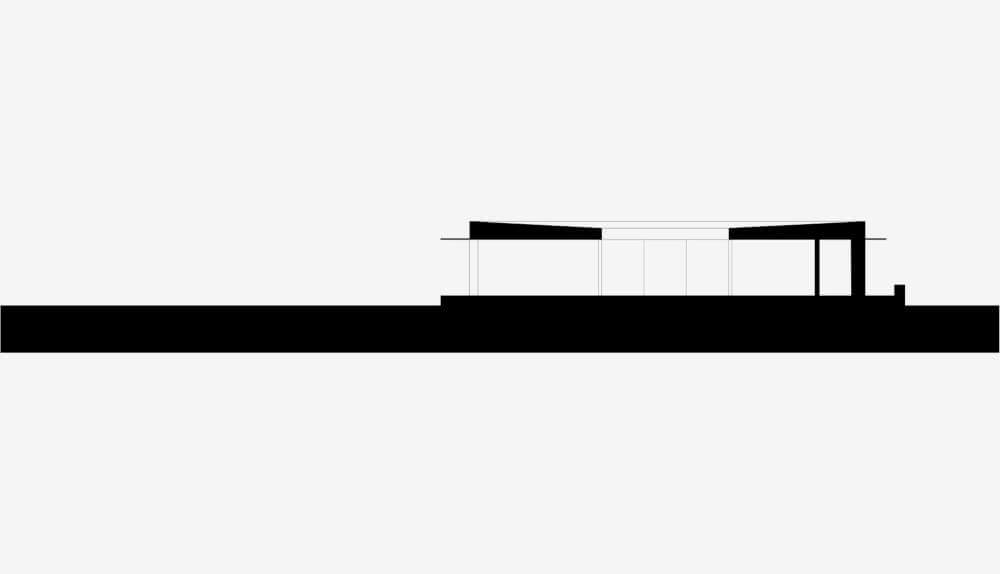
Photography by Katherine Lu
European sensibilities in a West Village Brownstone
Posted on Thu, 16 Mar 2023 by KiM
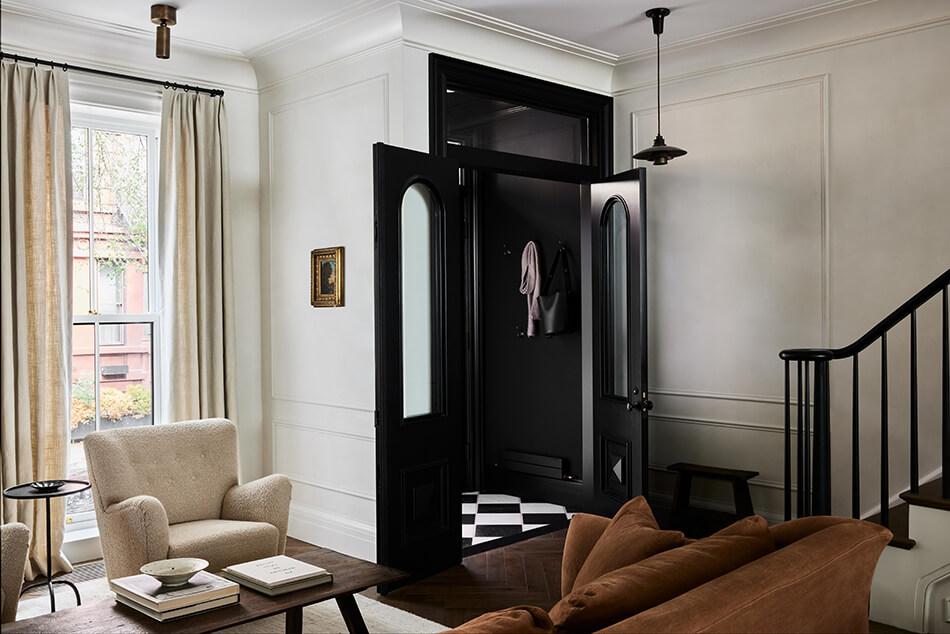
A calming respite for a young family in Manhattan’s West Village — paying homage to their historic 1860s brownstone through warm textures, timelessly classic materials, and details that find refinement through the patina of living. Within the 1,600 square foot, three-story brownstone we were guided by European finishings and classic Belgian interiors, finding richness through a balance of natural materiality and embracing a harmonic moodiness. Seeking to add intentional texture and invite a calming cohesion, we integrated layers of natural materials, including raw & antique woods, earthy-hued heavy Belgian linens, antique brass detailing, and wall texture from Roman Clay.
Designed by And Studio Interiors, this home is breathtakingly beautiful. The drama of the black foyer, to the earthy textures in the living room, to the elegantly classic kitchen, this somewhat minimal home is really a masterpiece. Aside from needing to change out those dining chairs (so uncomfortable), every single other thing here is perfection.
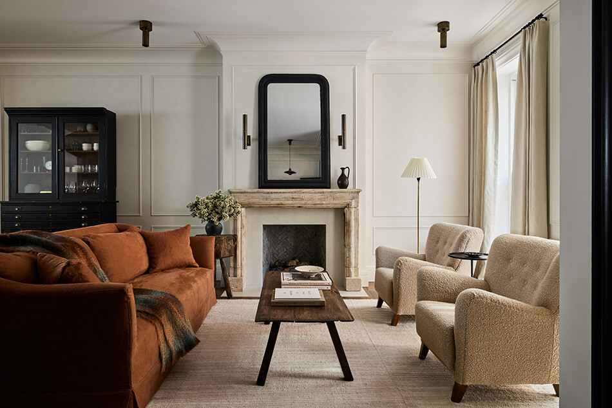
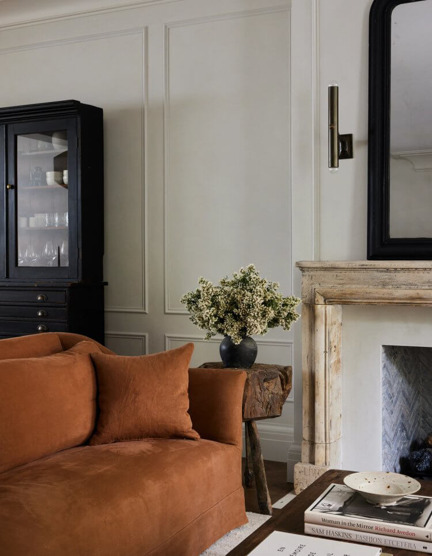
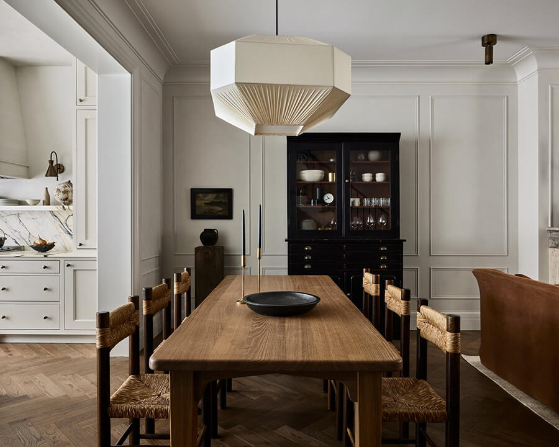
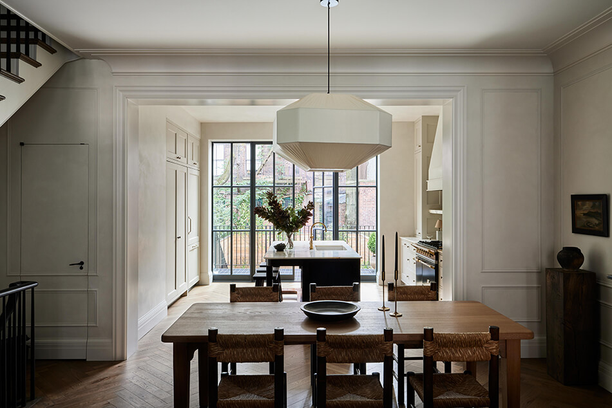
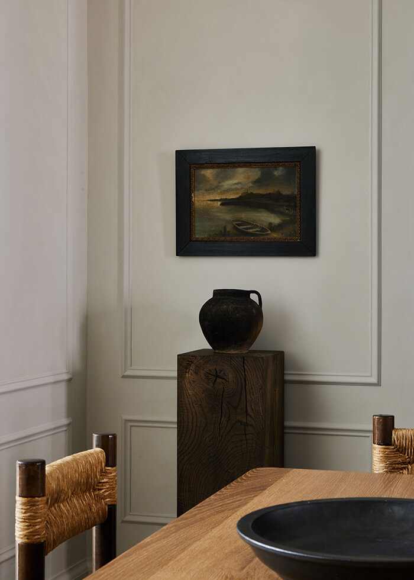
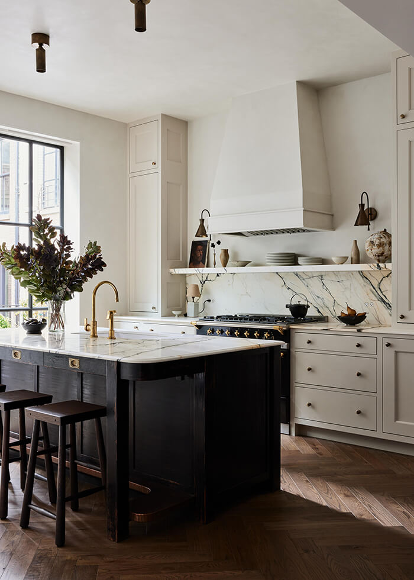
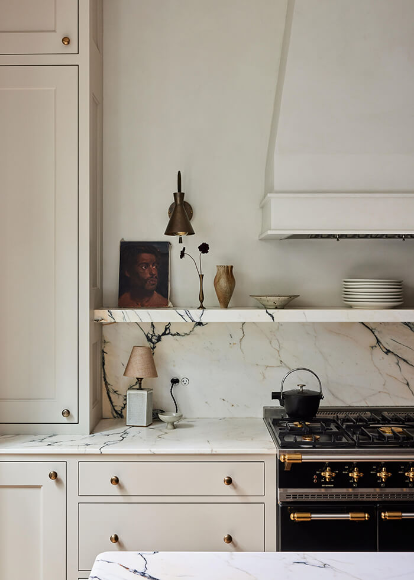
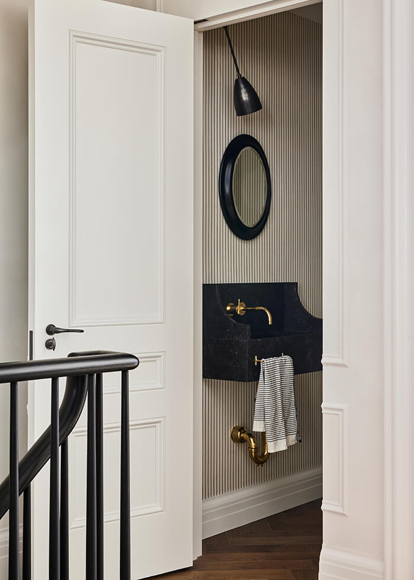
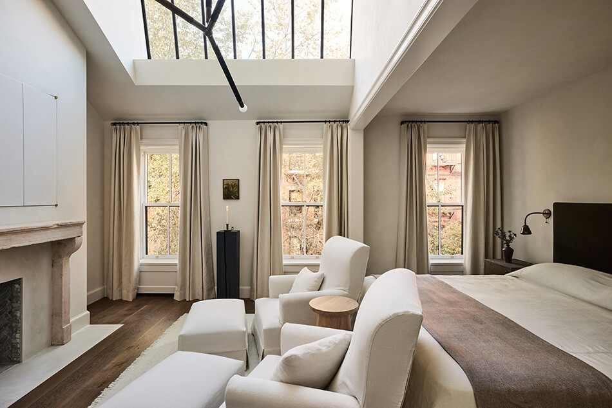
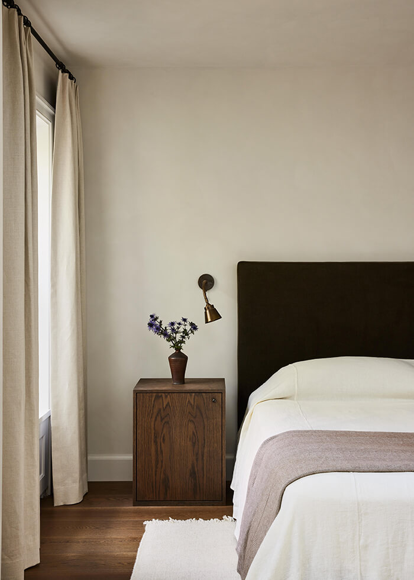
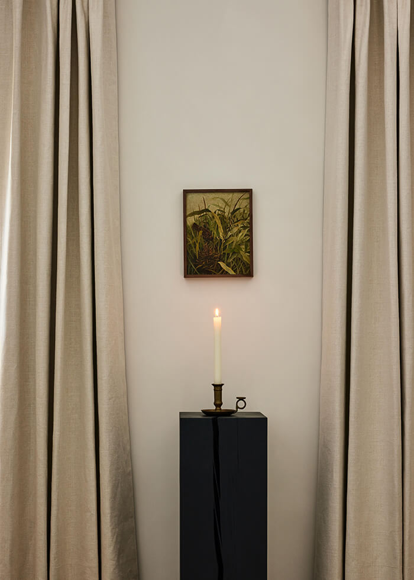
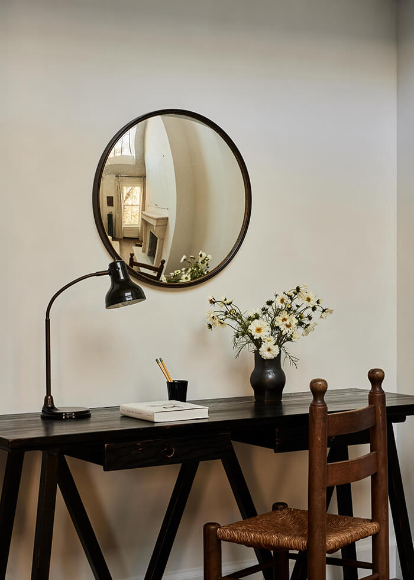
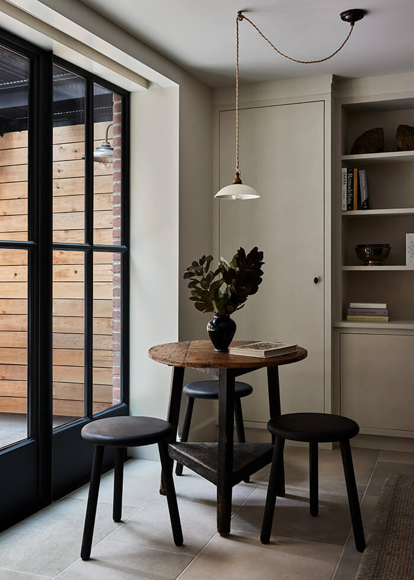
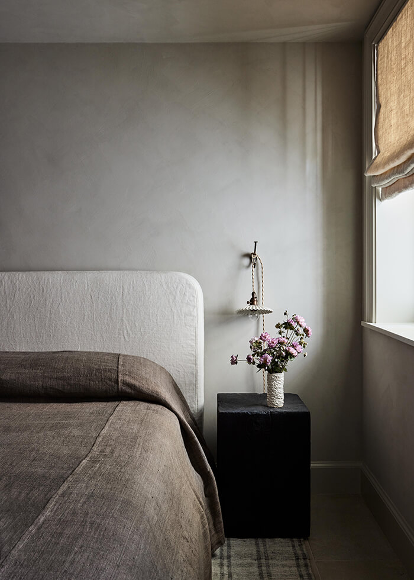
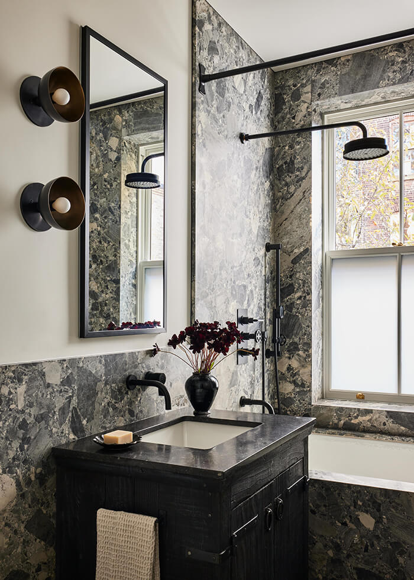
A transformed 300 year old barn in the Hudson Valley
Posted on Fri, 10 Mar 2023 by KiM
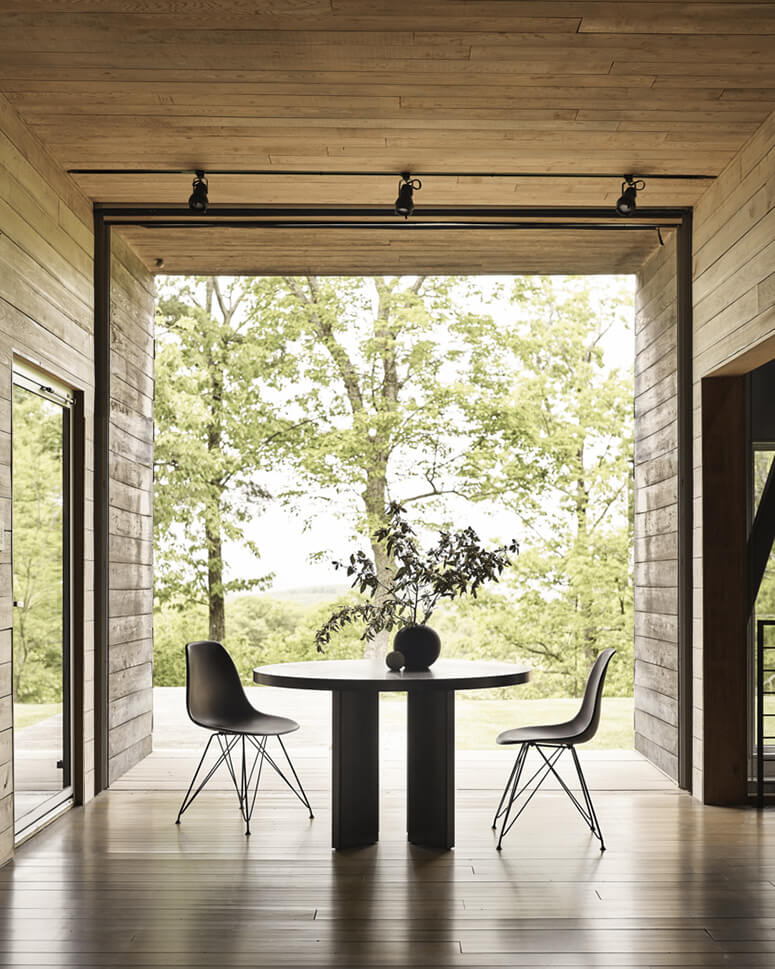
A 300 year old barn is transformed into a weekend retreat that is modern, minimal and really REALLY cool. I’m dreamy about this kind of rustic/modern/industrial/loft space for as long as I can remember. By Studio Todd Raymond. (Photos: Adrian Gaut)
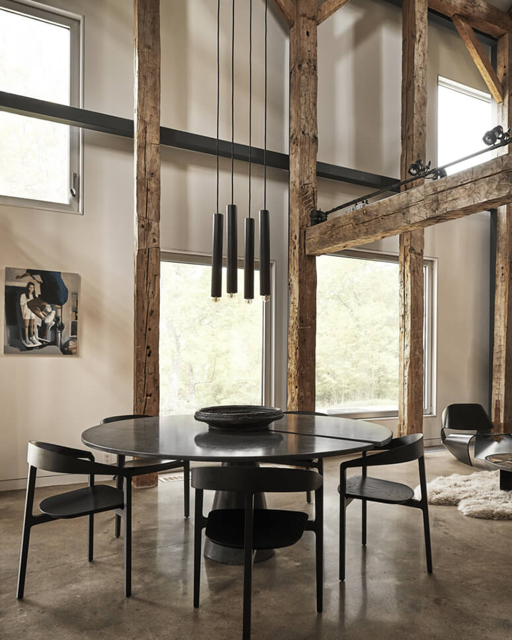
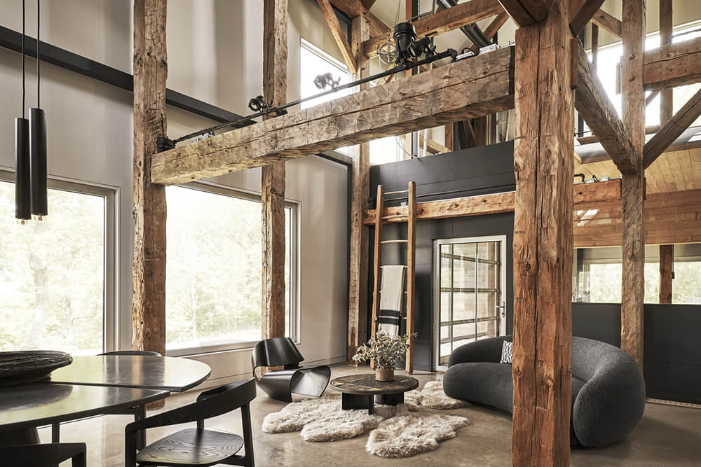
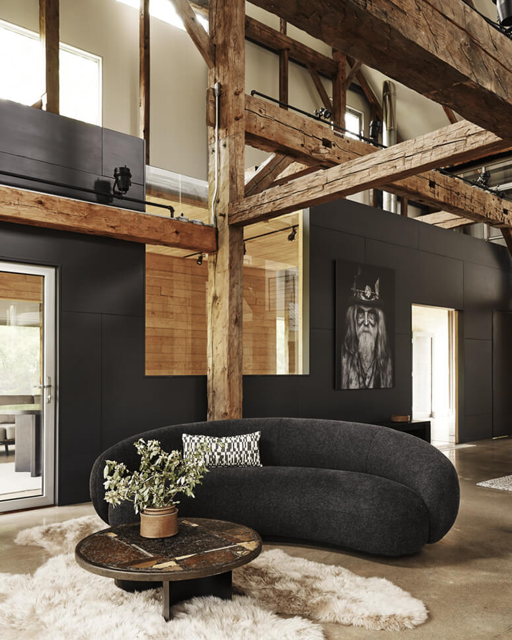
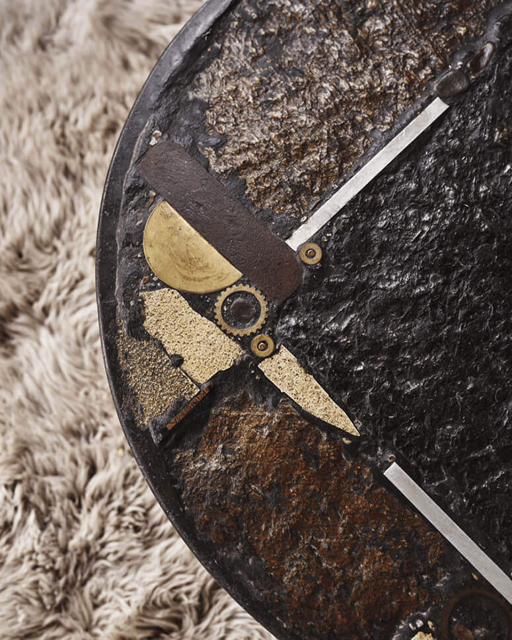
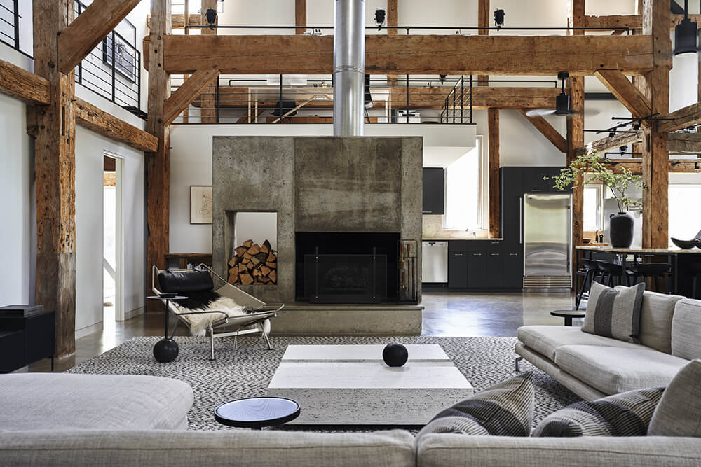
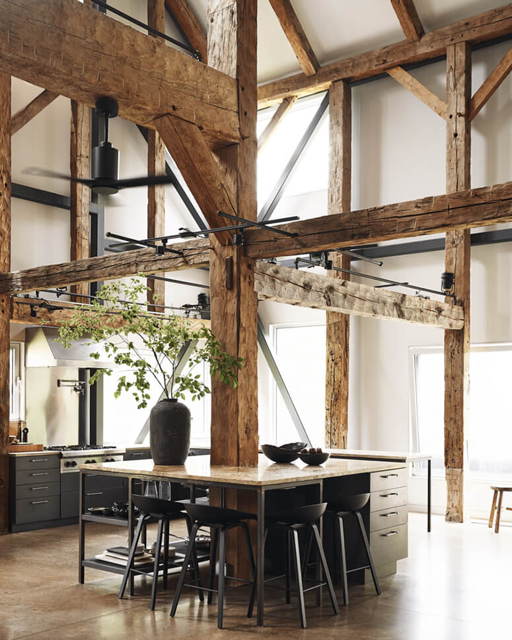
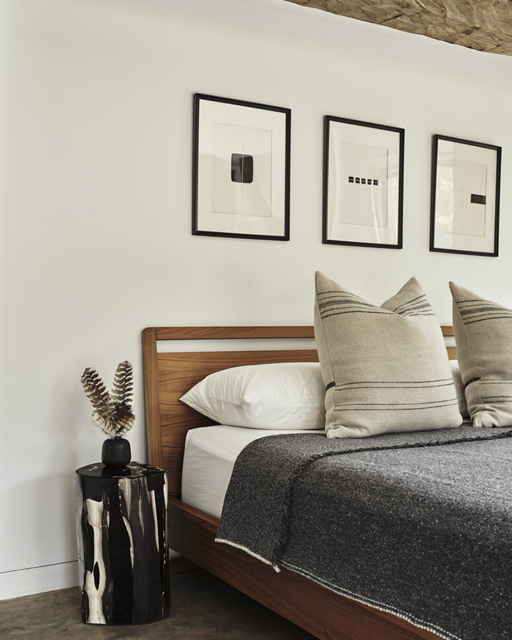
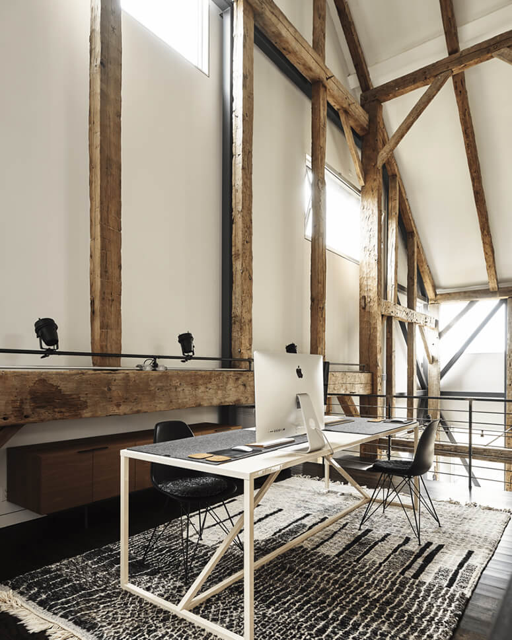
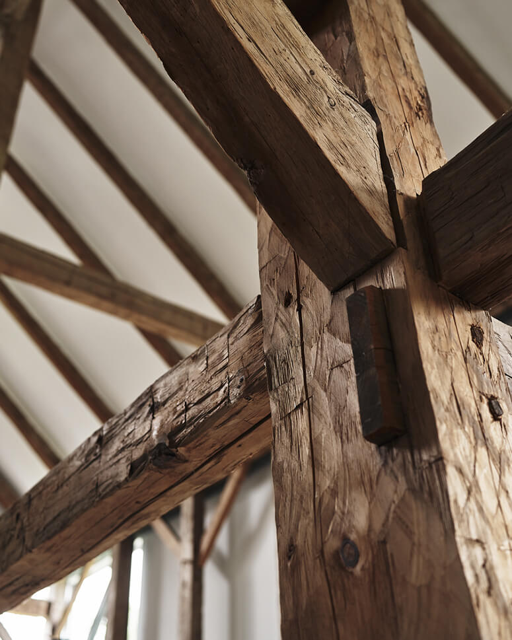
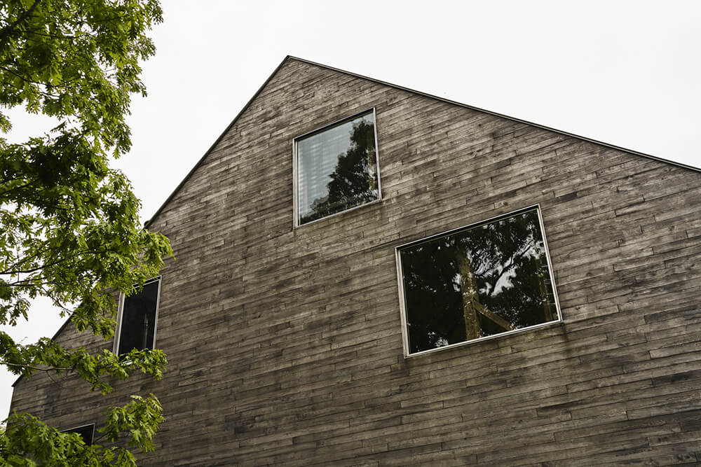
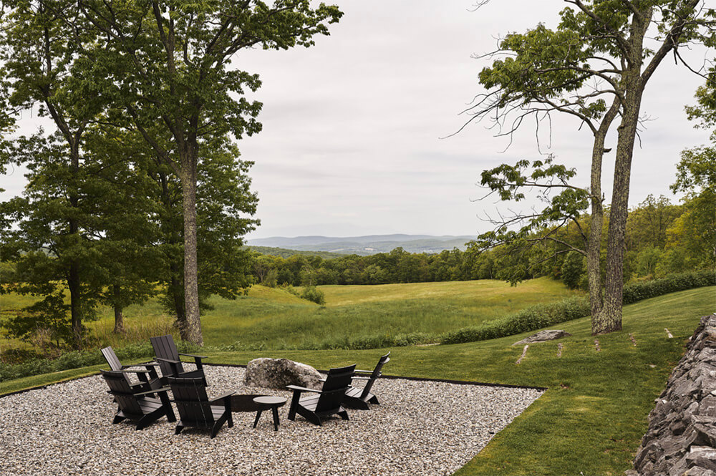
Mid-Century Modern
Posted on Fri, 3 Mar 2023 by midcenturyjo
Twin Gable House in Sunnyvale, California is an Eichler, Plan OJ-1605, originally designed by A. Quincy Jones and Frederick Emmons in 1962. Twin Gable House is also a sympathetic and stylish renovation by Ryan Leidner Architecture. Minimalist modern living in a house that still celebrates its Eichler history. A fabulous example of Mid-Century Modern, not mid-century mash-up.
