Displaying posts labeled "Minimalist"
Tree Island
Posted on Fri, 27 Oct 2023 by midcenturyjo
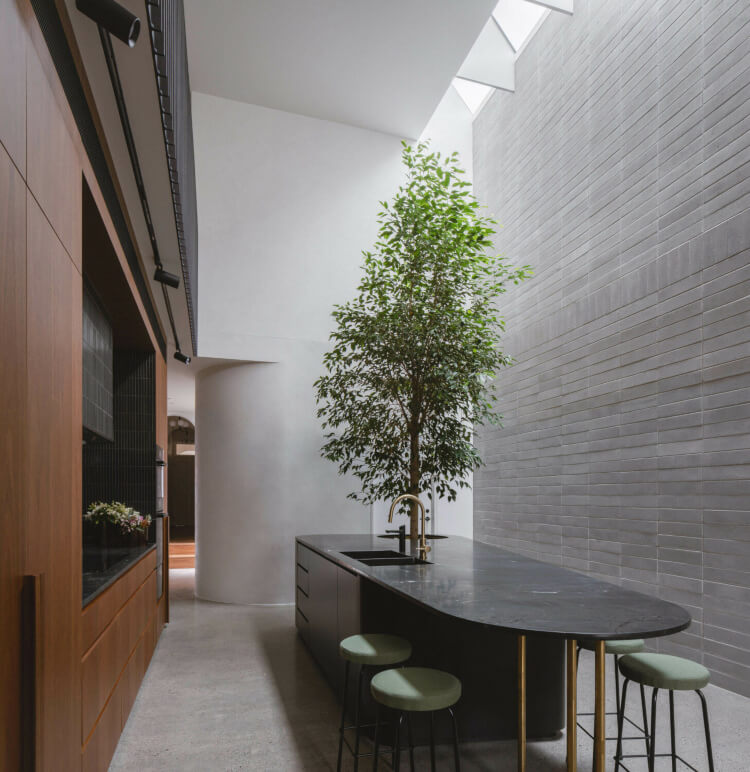
Tree Island defies limitations, transforming its compact-sized house into a unique family home. Measuring just four and a half meters wide, the home cleverly rises against a neighbouring warehouse conversion, maximizing vertical space. A central, light-filled void connects living areas and hosts a thriving fig tree. A courtyard and rear garden offer tranquillity and practicality, while a hidden roof terrace provides a private retreat. This home ingeniously incorporates natural light, greenery, and expansive living spaces, turning constraints into design advantages. By Sydney-based Carter Williamson.
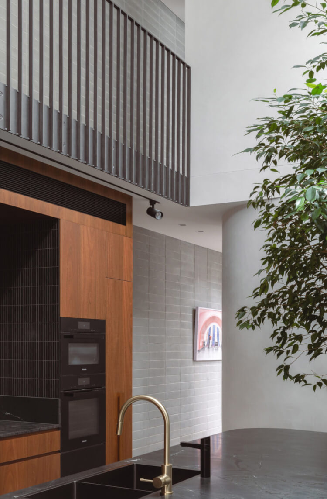
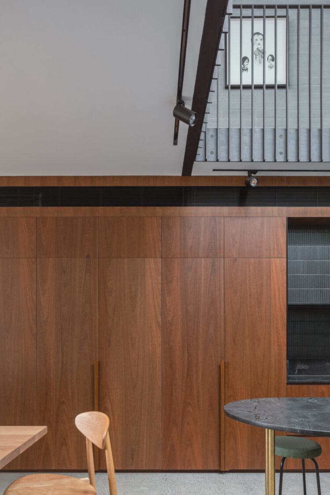
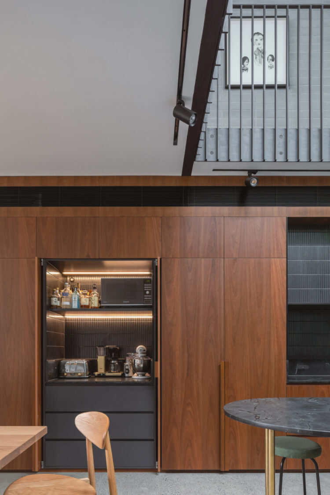
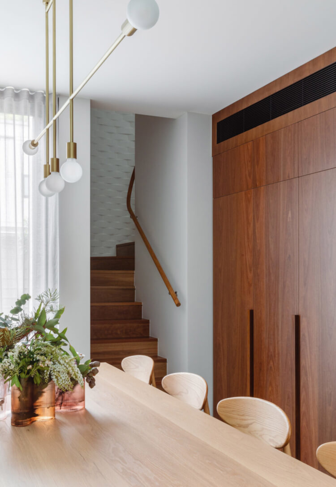
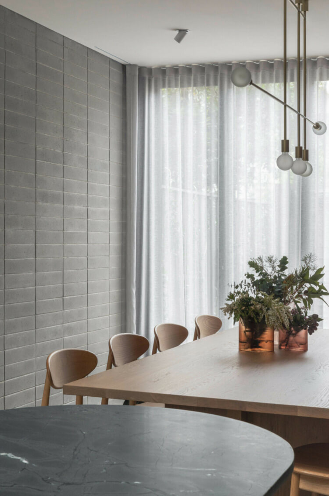
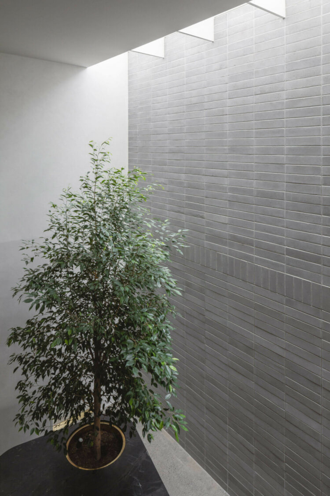
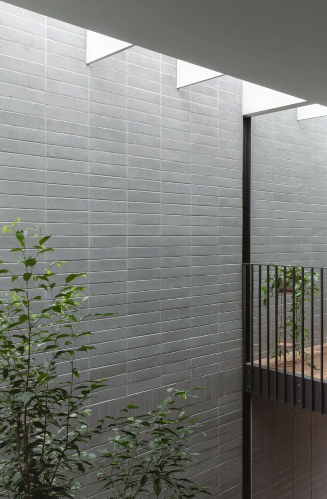
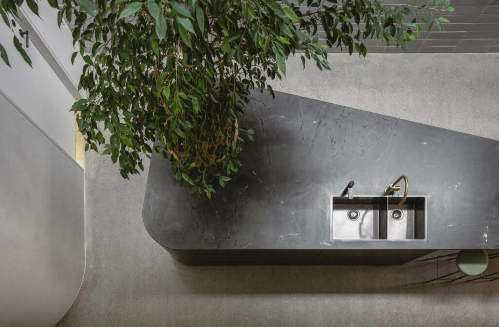
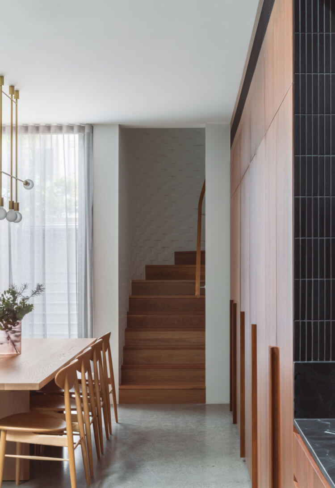
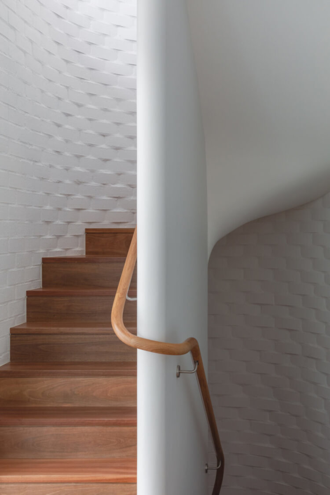
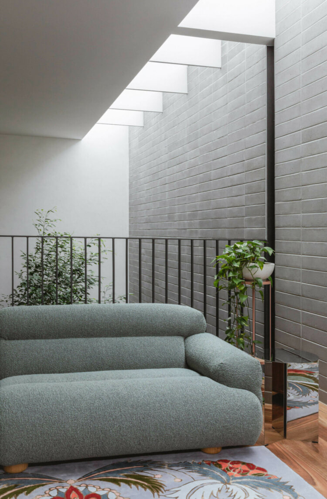
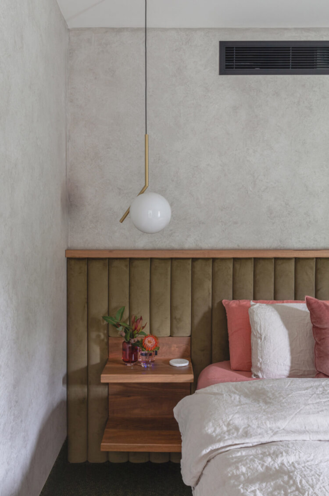
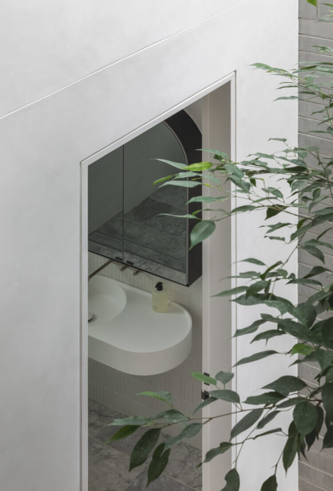
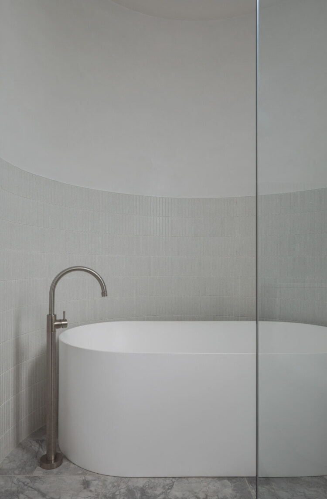
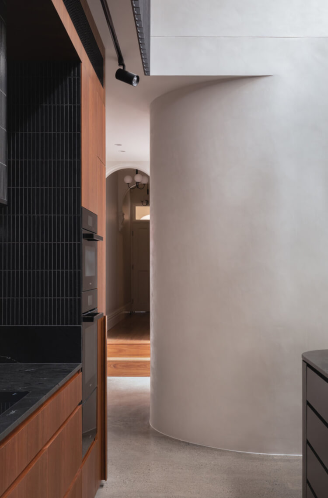
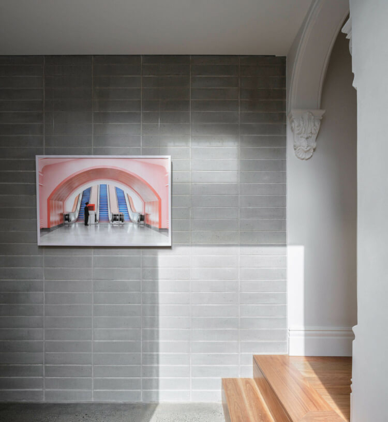
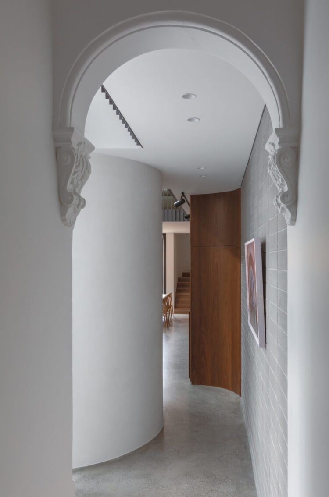
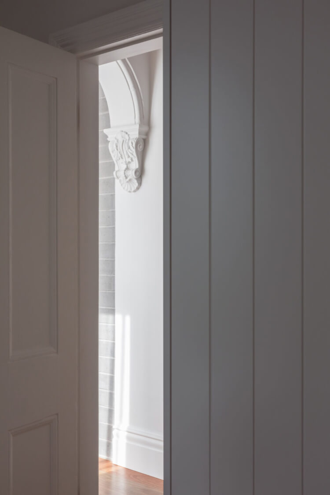
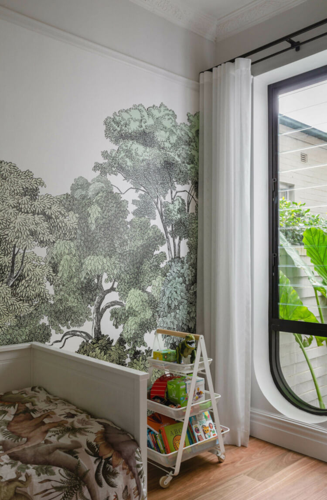
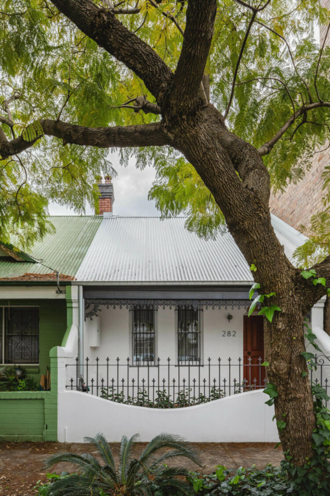
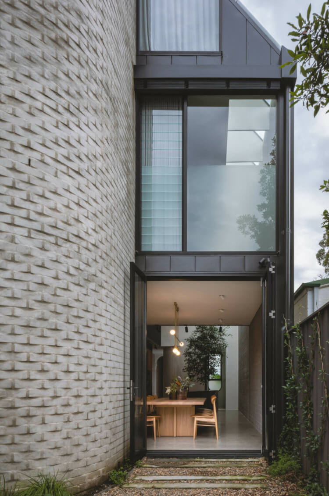
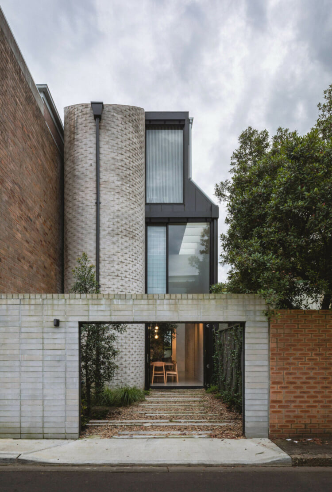
Photography Katherine Lu.
Casa Cedros
Posted on Mon, 16 Oct 2023 by KiM
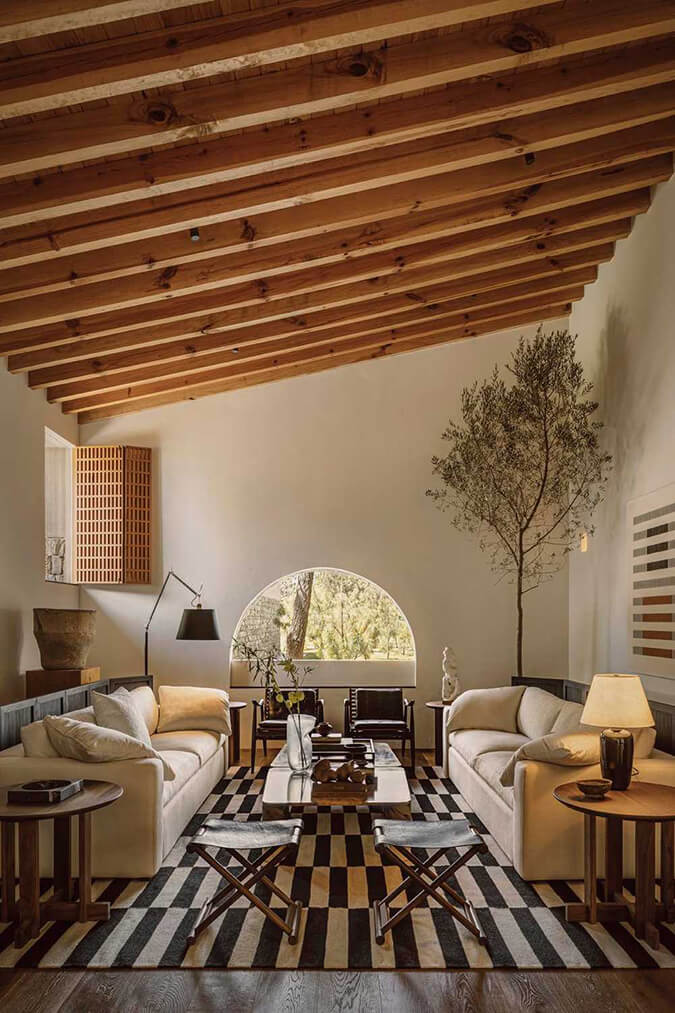
Casa Cedros is located in Jalisco, Mexico and is an inspiring example of blending and engaging with the surroundings. Oak floors, cedar joinery and local stone are foundational and really does bring the surrounding nature inside providing a seamless experience. Keeping the colours very neutral helps emphasis the peace and calm that this home evokes. Designed by Aagnes. Photos: César Béjar.
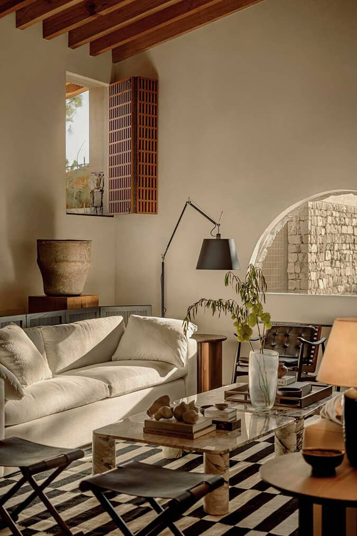
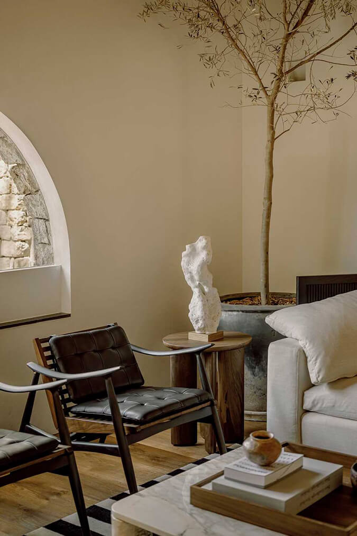
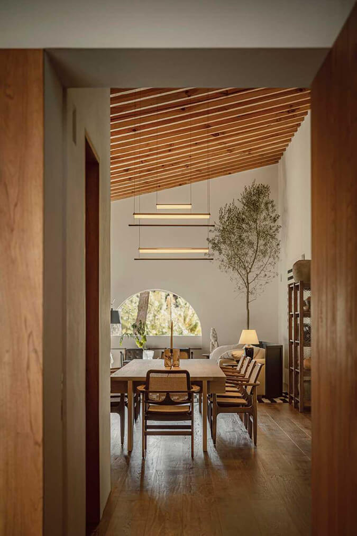
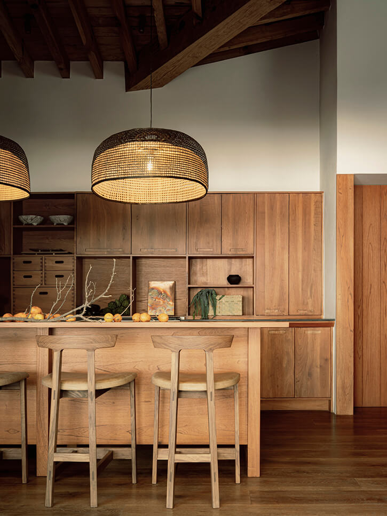
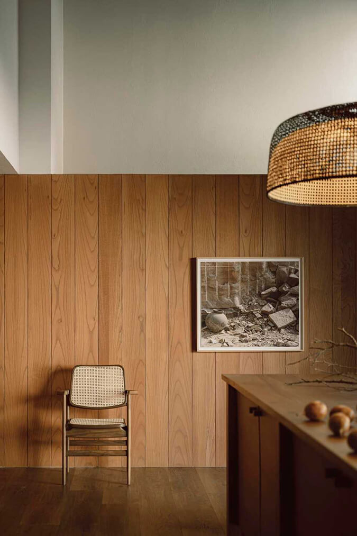

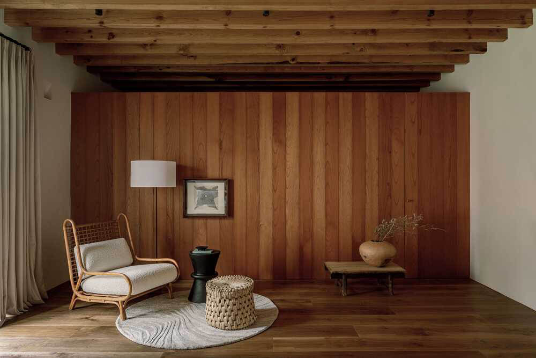
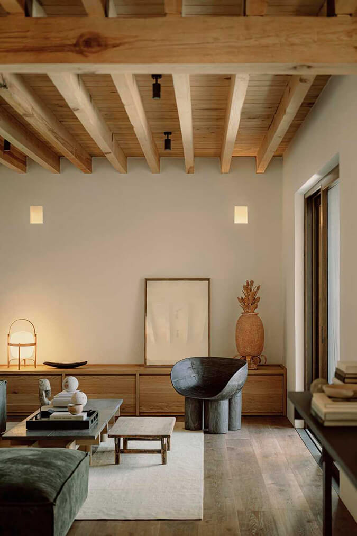
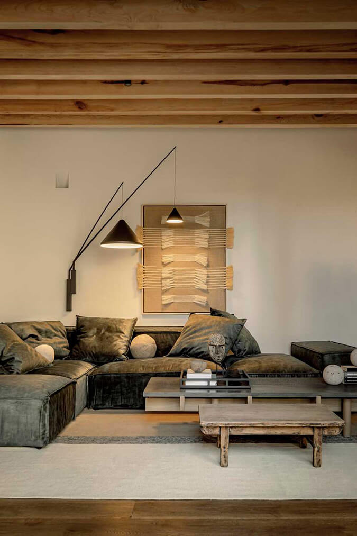
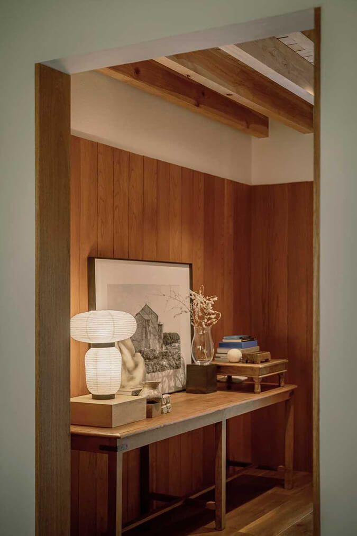
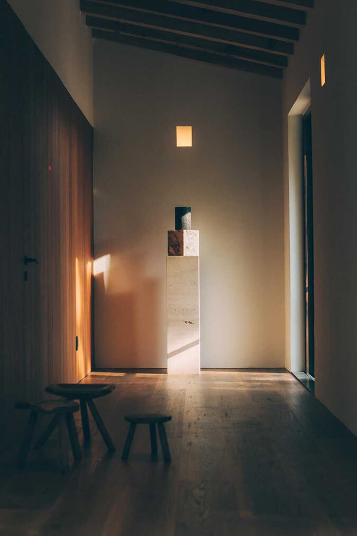
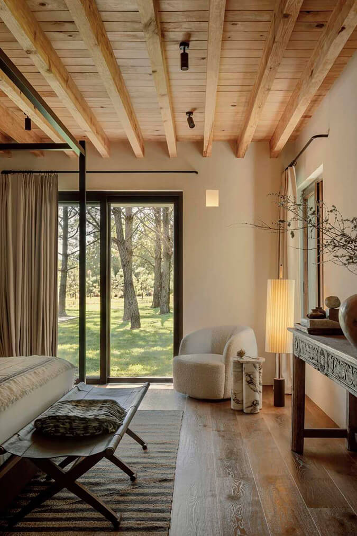
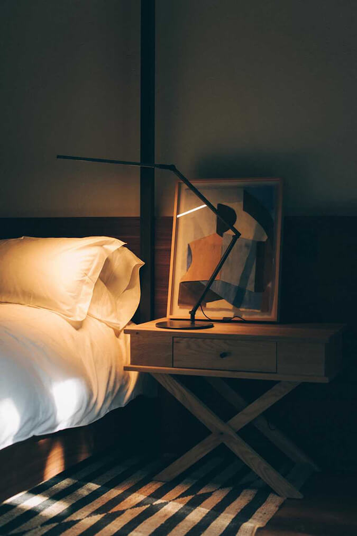
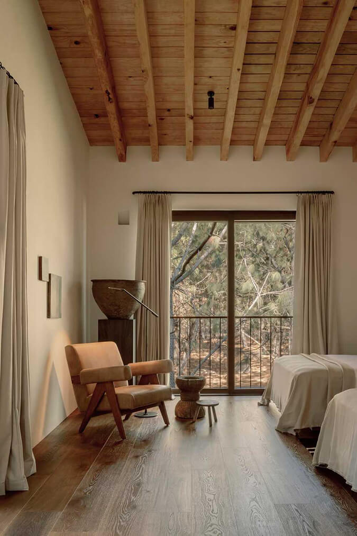
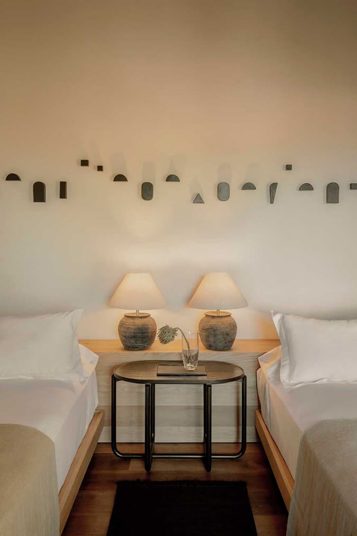
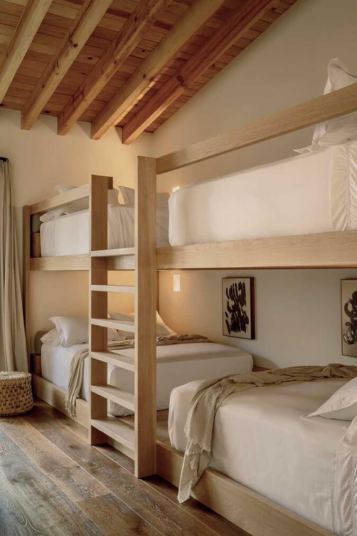
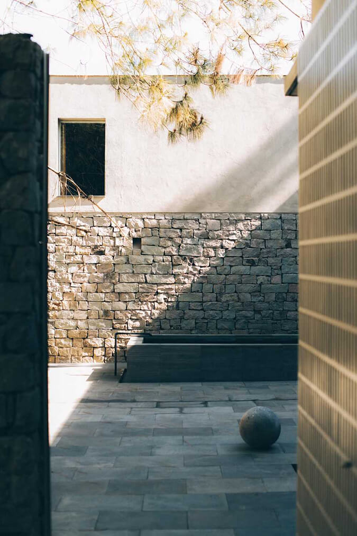
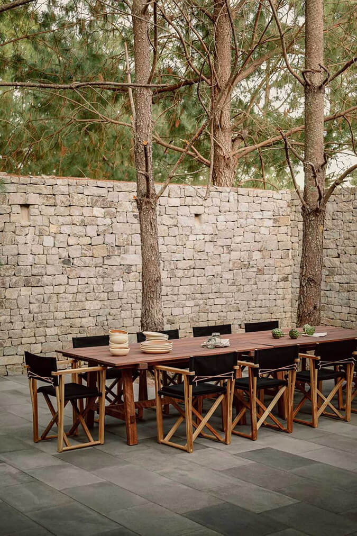
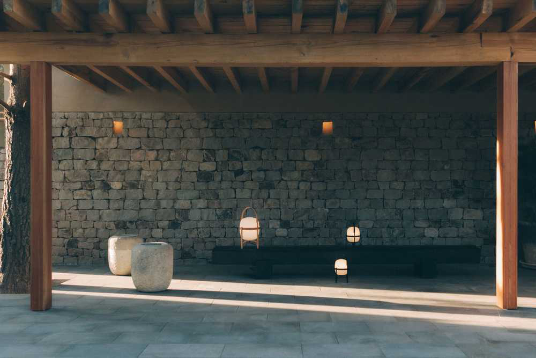
Can Frit – a love affair between the contemporary and the vernacular
Posted on Tue, 10 Oct 2023 by KiM

Can Frit by Ibiza & Barcelona based Romano Arquitectos. The merge of past and present. Modern and traditional architecture counterbalancing each other in a very pleasing way.
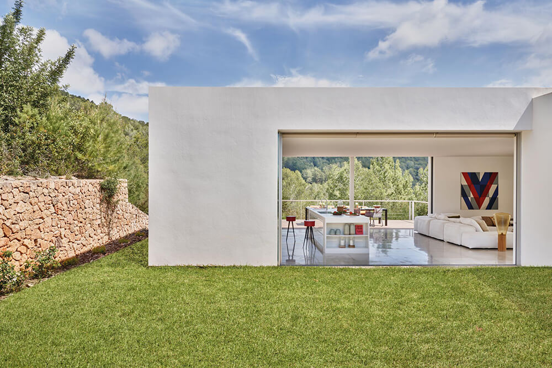
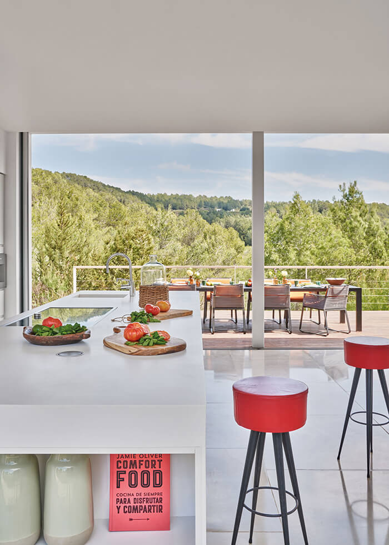

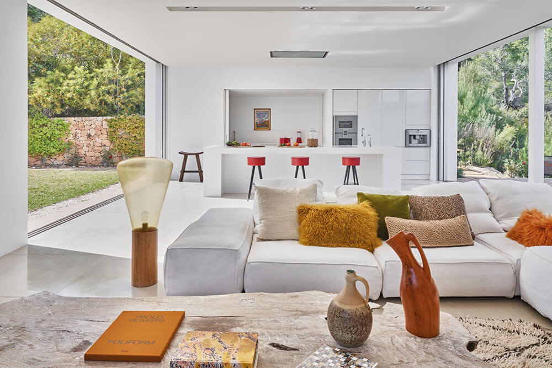
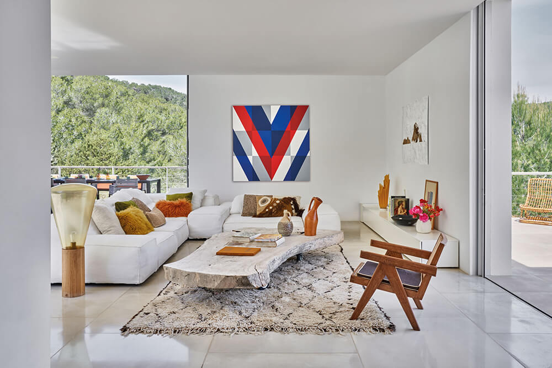
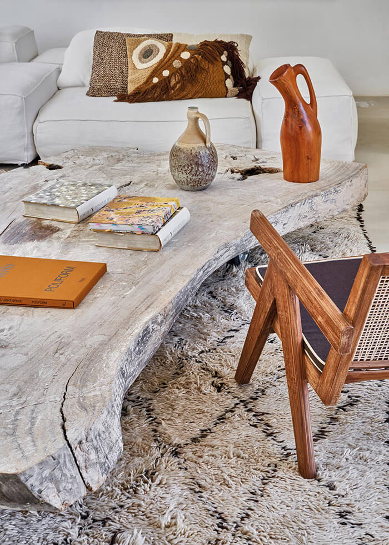
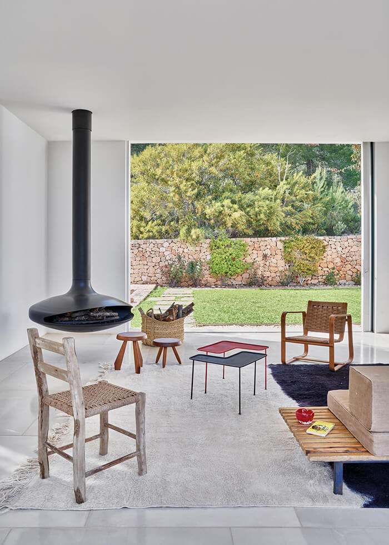
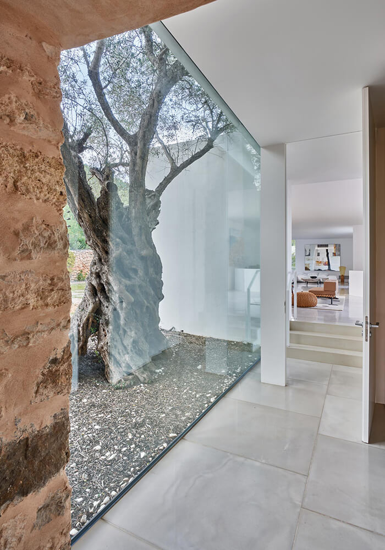
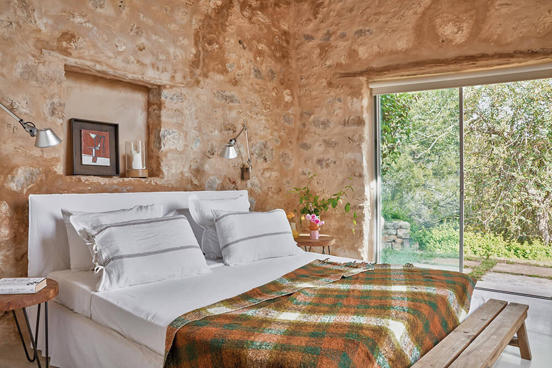
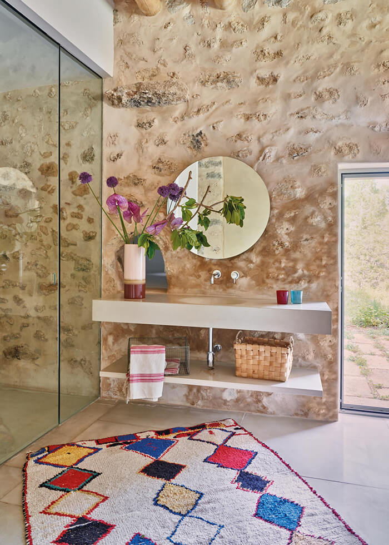
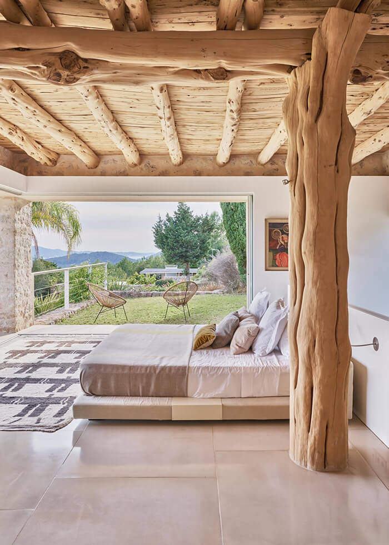
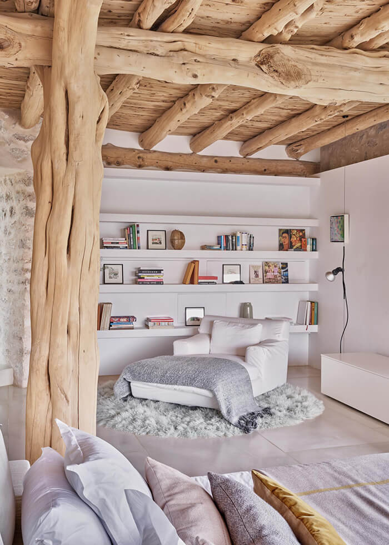
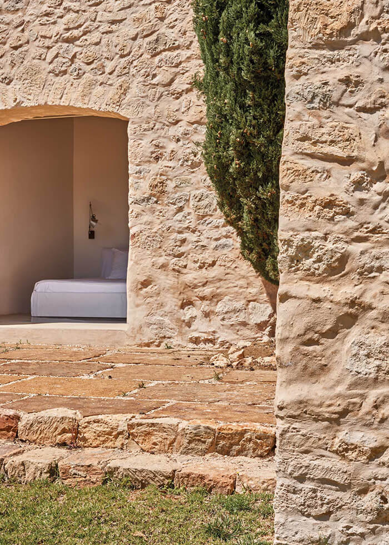
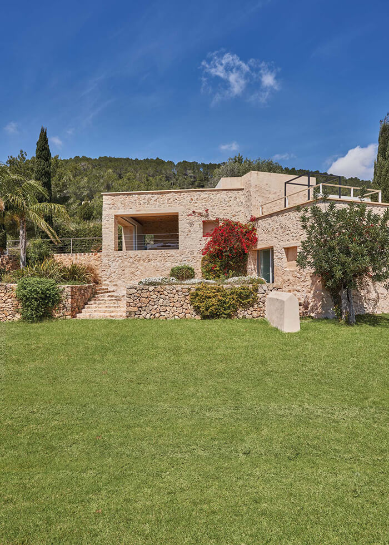
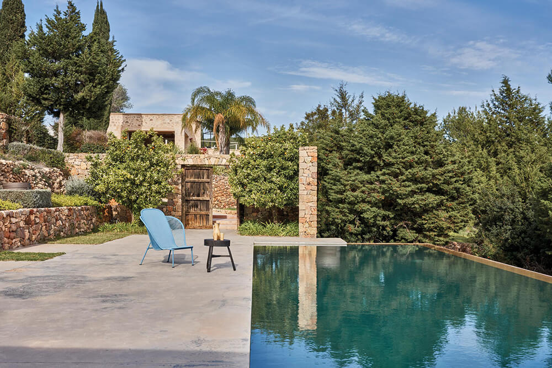
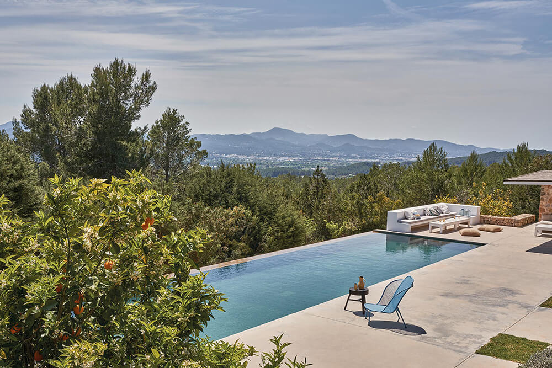
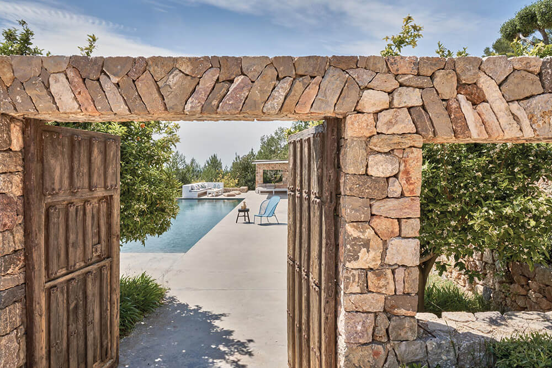
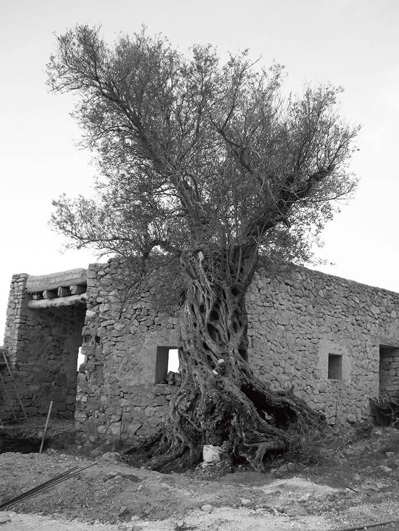
Minimalist in Madrid
Posted on Thu, 21 Sep 2023 by midcenturyjo
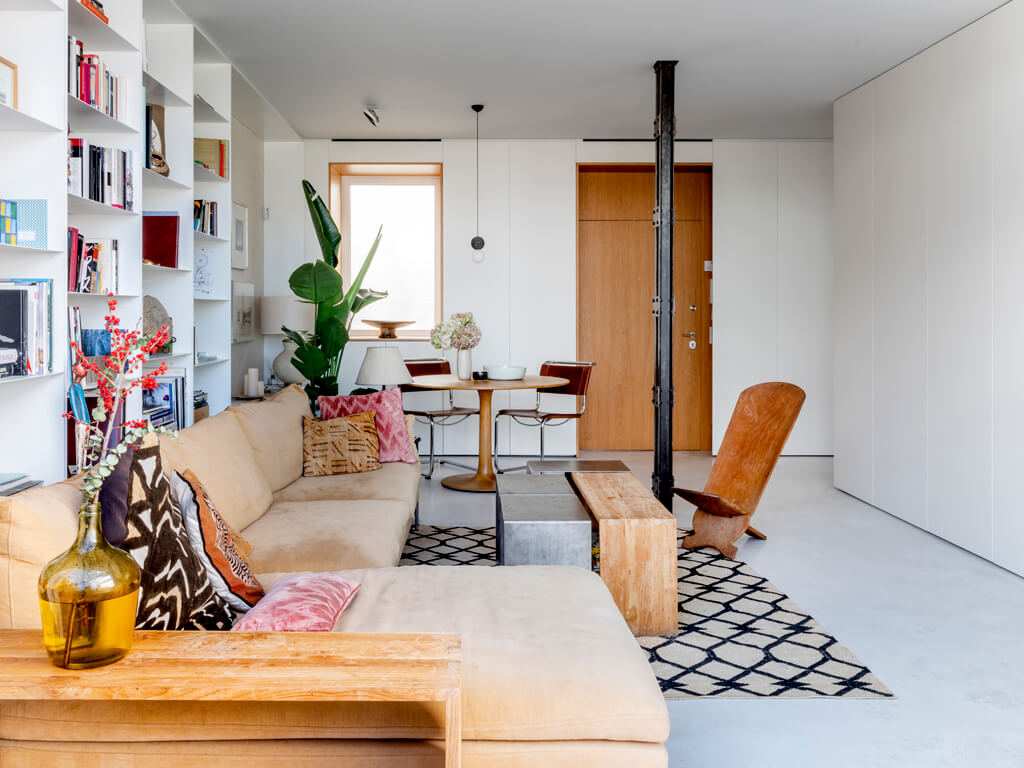
Every element in this Madrid penthouse by Ventura is custom-designed for efficiency. Futuristic tech seamlessly manages lighting, climate, and curtains without disturbing the serene vibe. Living areas revolve around a discreet matte white core, camouflaging appliances and TVs with oak wood accents. An open kitchen stays hidden yet connected. A custom shelving system doubles as a sideboard and library, expanding the space while the terrace view is framed by floor-to-ceiling glass sliding doors. The private zone revolves around an oak core, hiding a dressing room, toilet and stone wash basins cleverly placed for natural light. The shower boasts skyline views through an arched window. White plaster and raw linen curtains lend a soothing touch, while stone floors tie it all together.
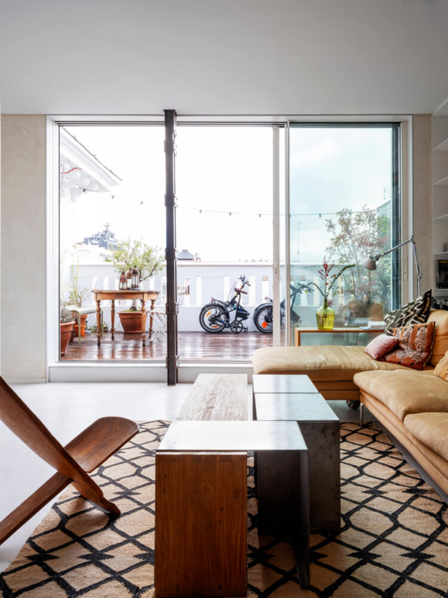
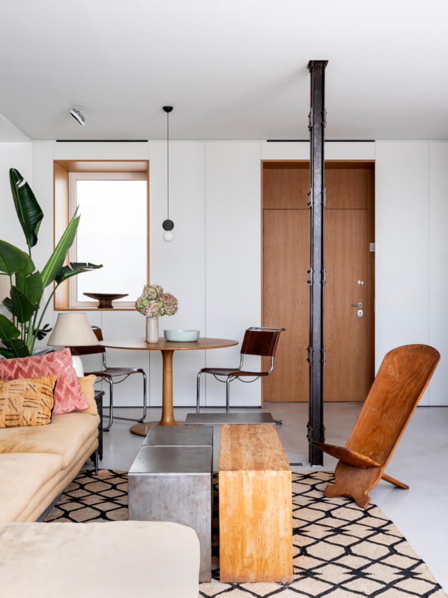
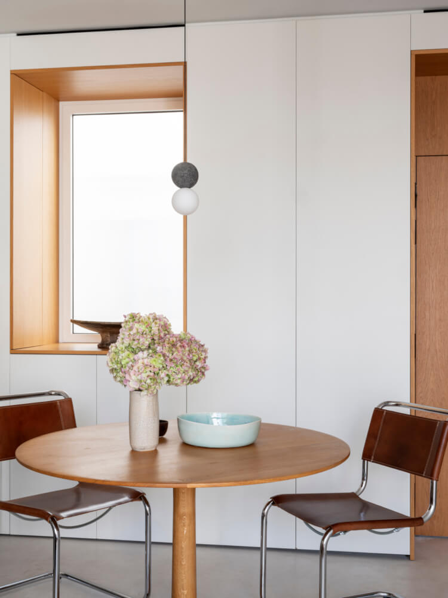
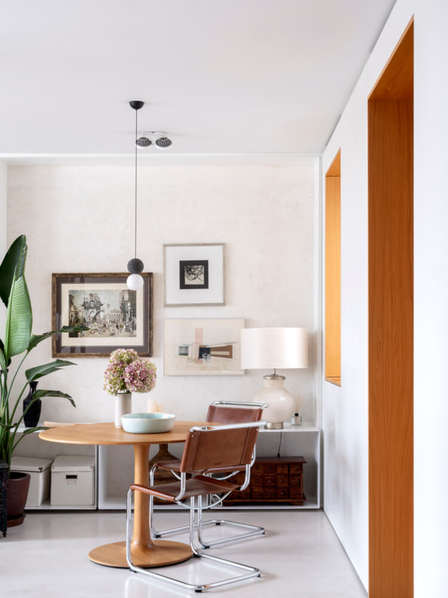
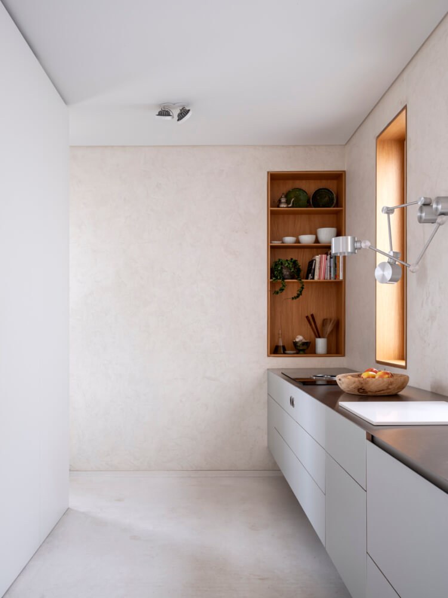
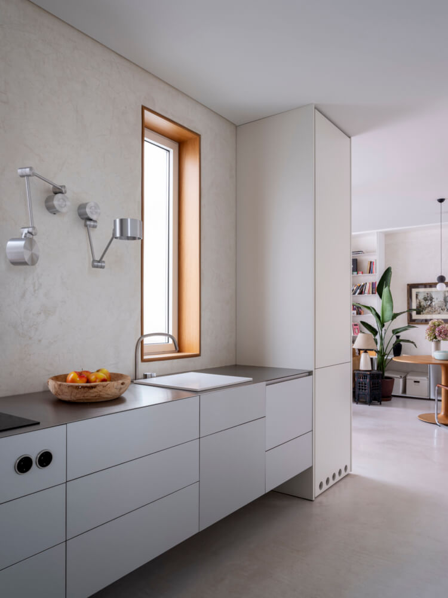
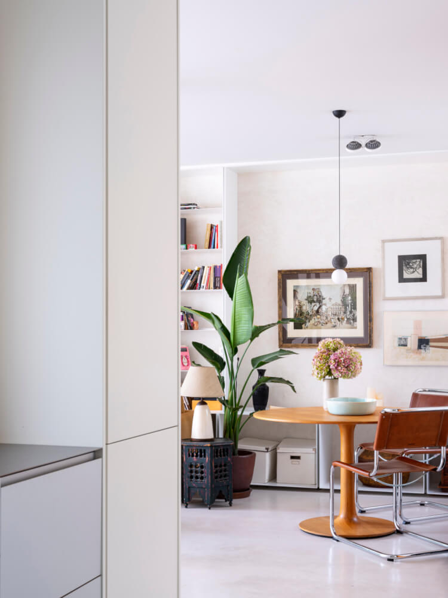
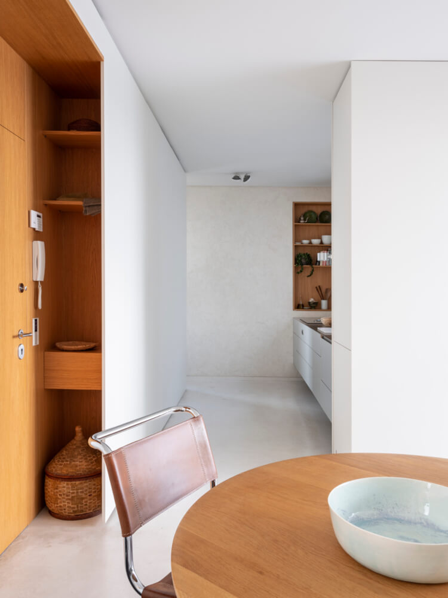
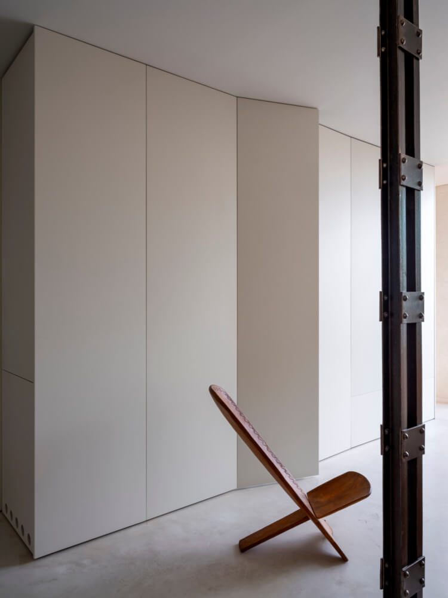
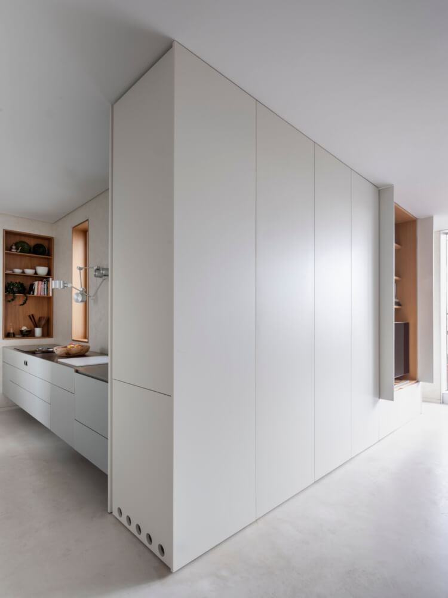
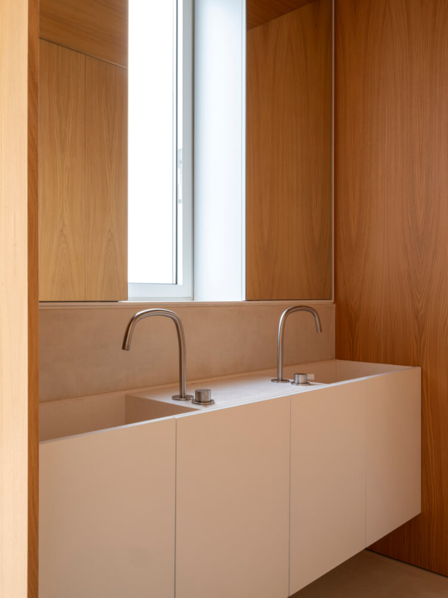
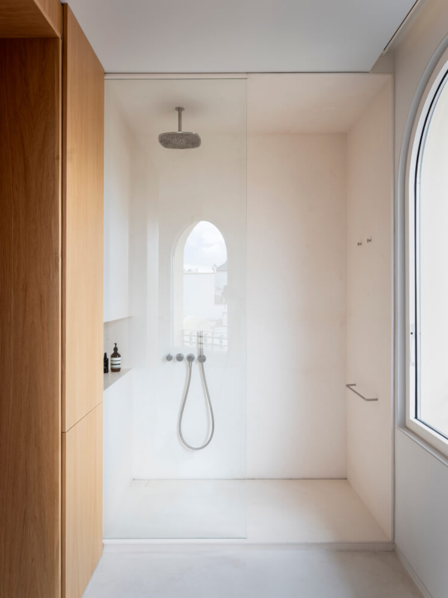
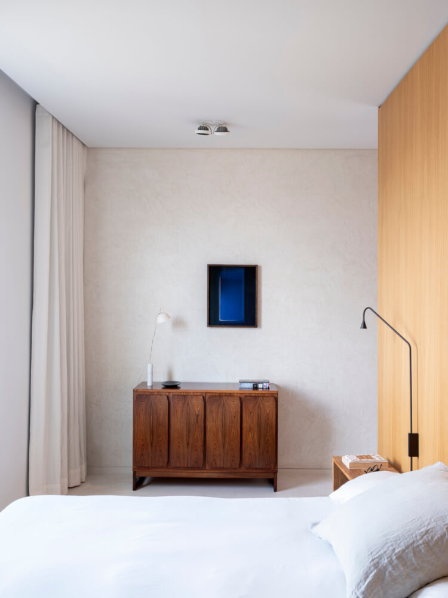
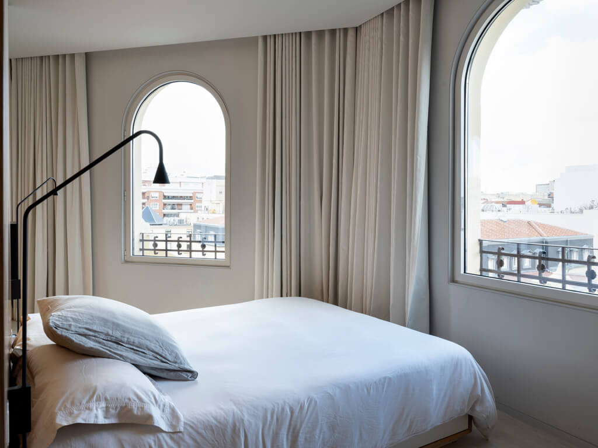
Photography by Juan Baraja.
Highland minimalism
Posted on Wed, 16 Aug 2023 by midcenturyjo
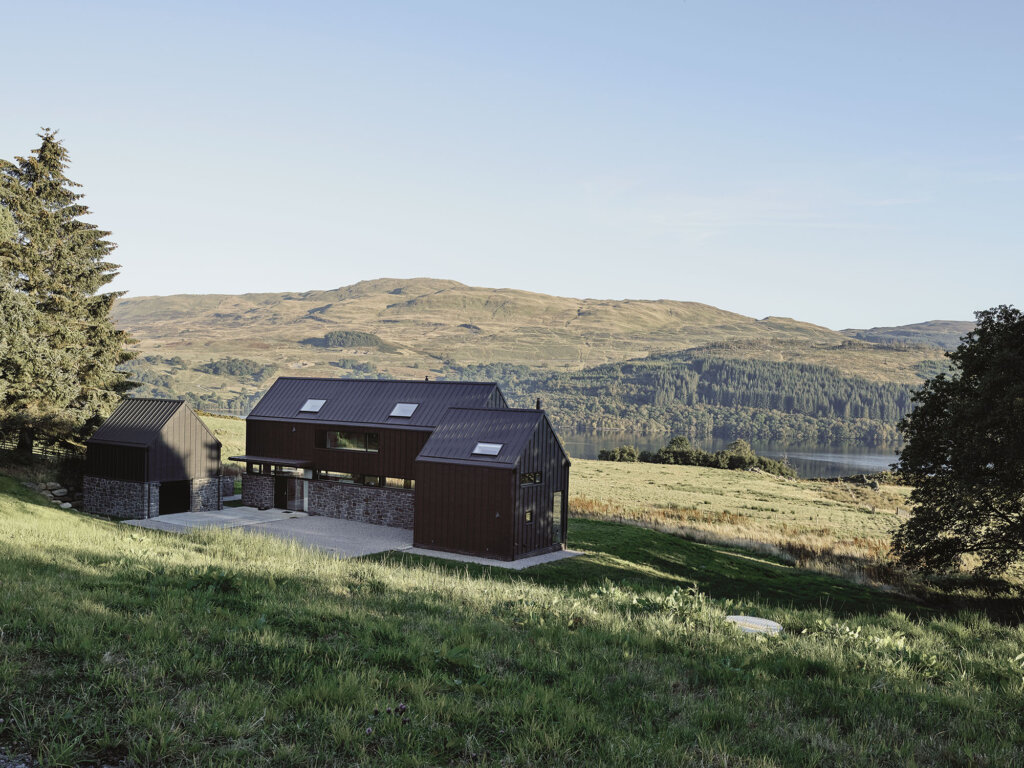
“Highland House is a contemporary, new-build holiday home in the Highlands of Scotland, designed with Tektonika Architects. The interior design roots the building in its setting, while also offering protection from it – this is a place of extreme weather and beautiful vistas of a loch.
Design details reflect the home’s use as a place to escape, unwind and be at one with nature. Minimalism meets cosiness in a material palette that includes chunky concrete with exposed aggregate, warm Douglas fir wood, handmade zelliges and flattish-toned encaustic tiles, and textiles that are comforting to touch. Everything is built on a palette of green, yellow, navy, pink and brown (the sludgy versions), allowing the rooms to bleed into the land they overlook.”
Harmonious living with nature-inspired interiors. Highland House by Jill Macnair.
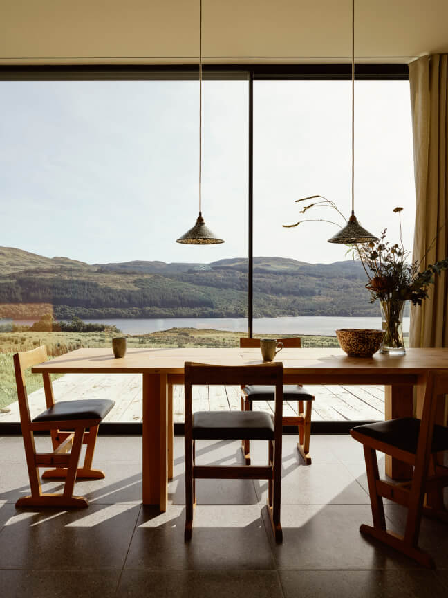
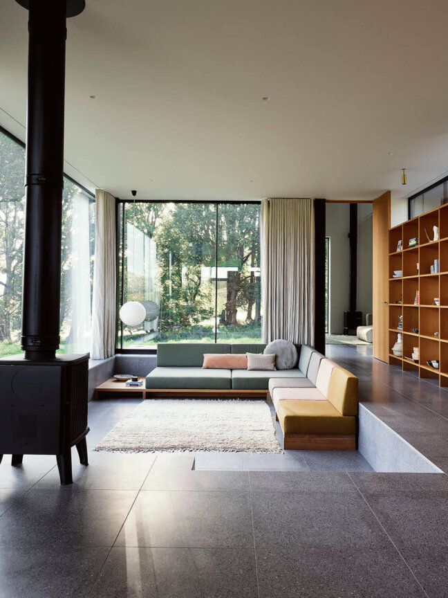
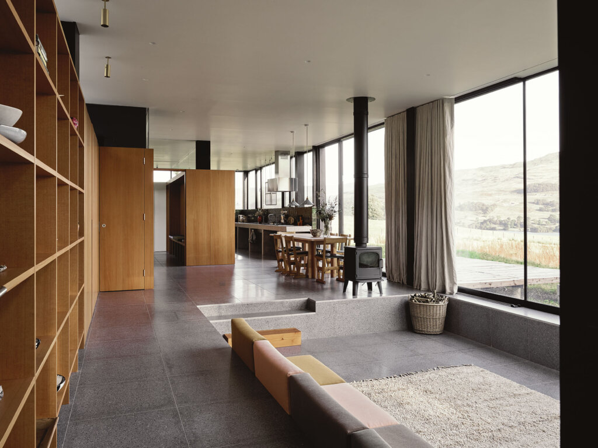
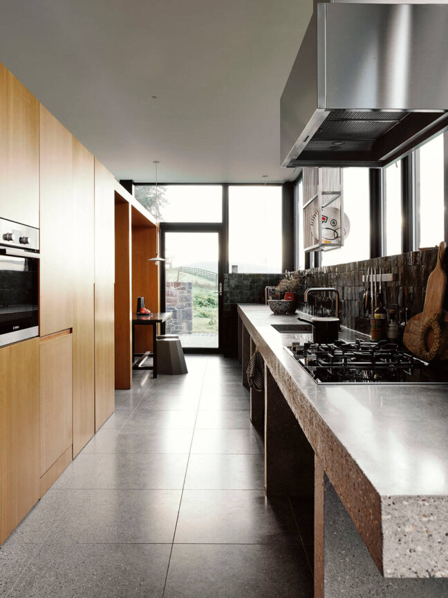
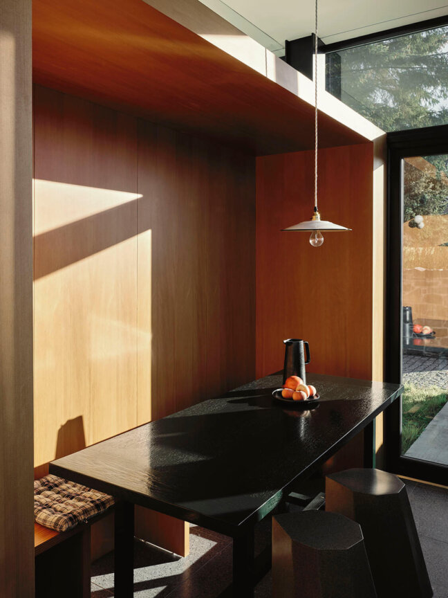
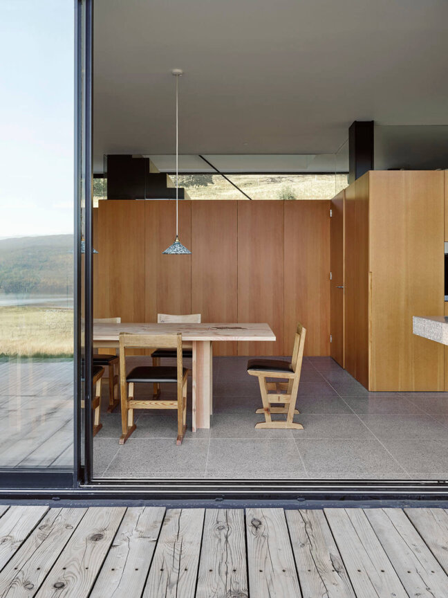
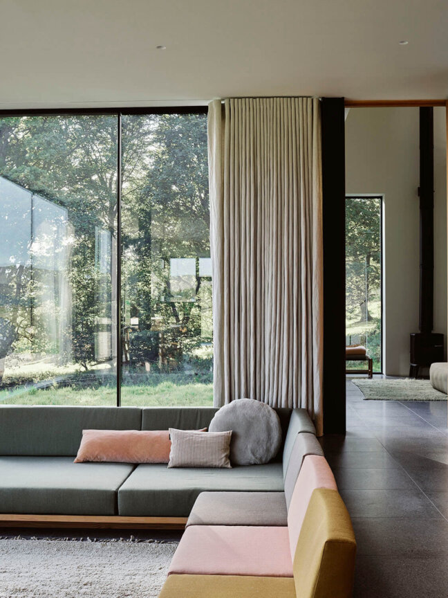
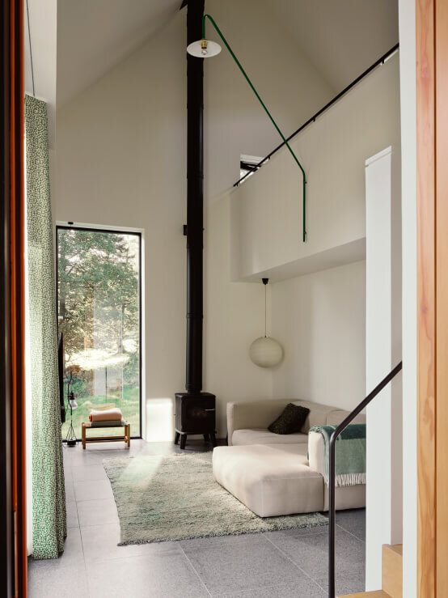
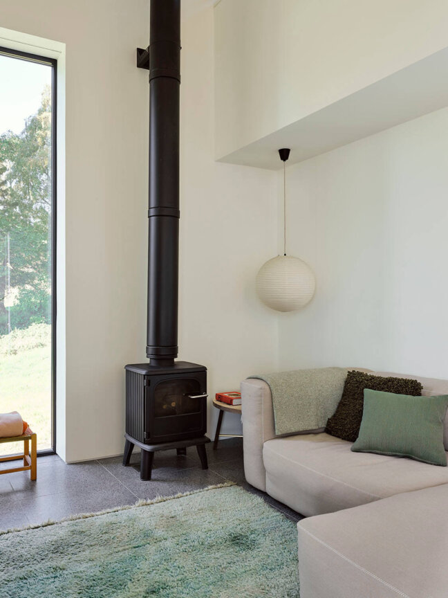
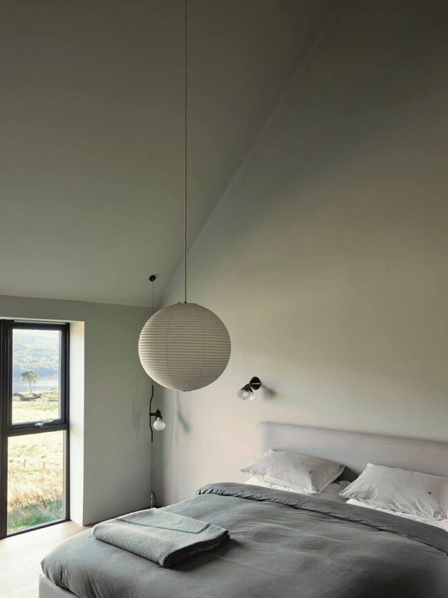
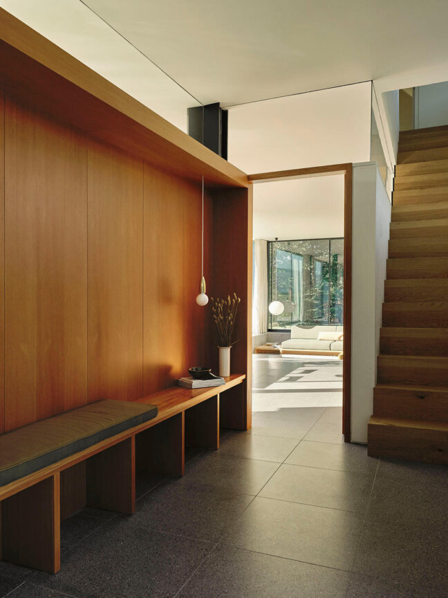
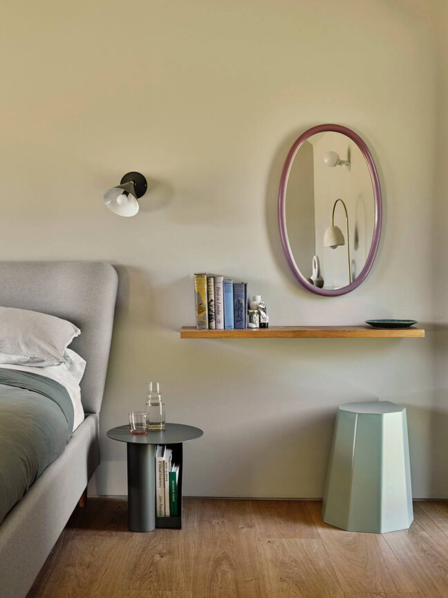
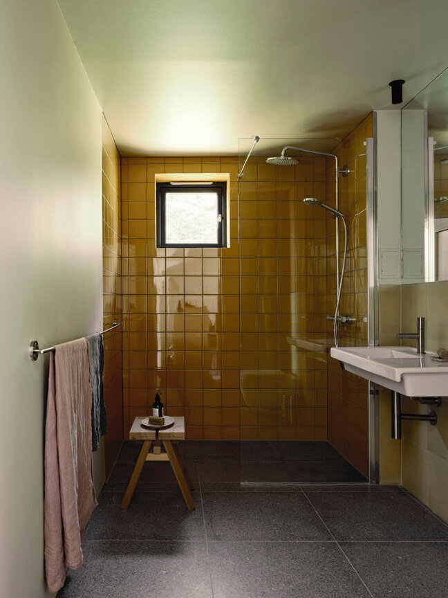
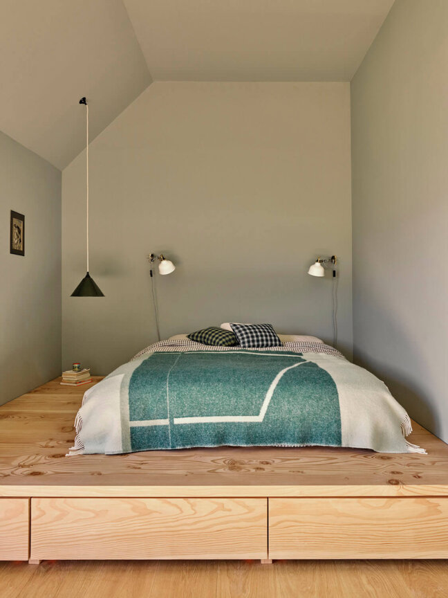
Photography by Beth Evans.

