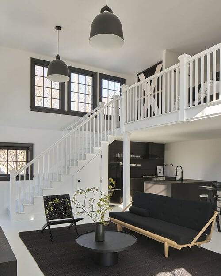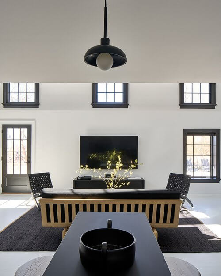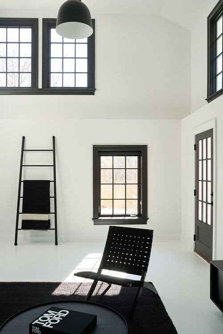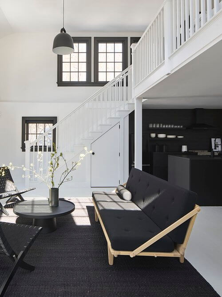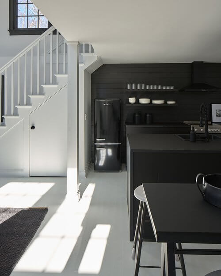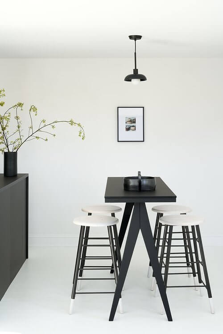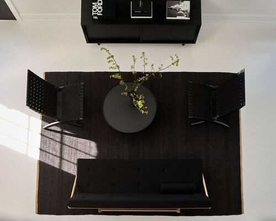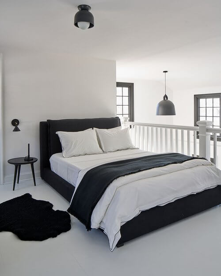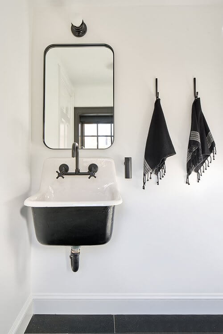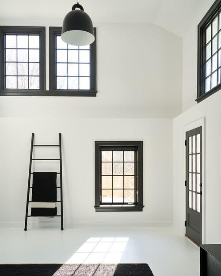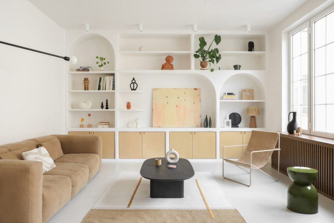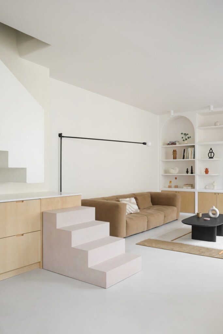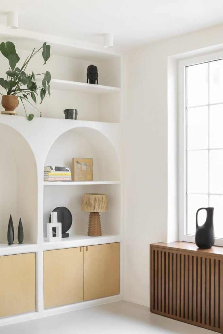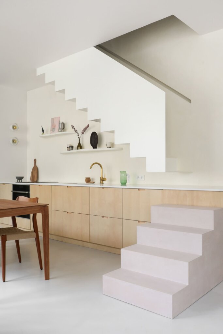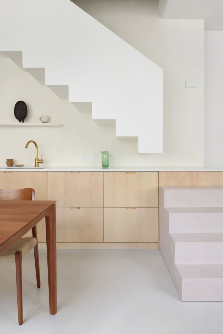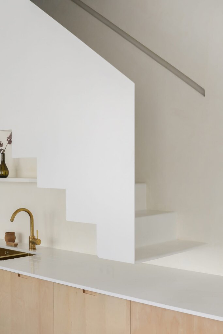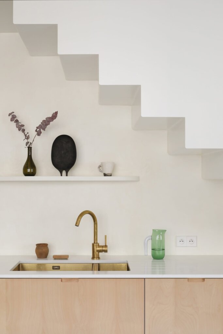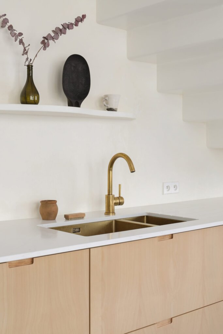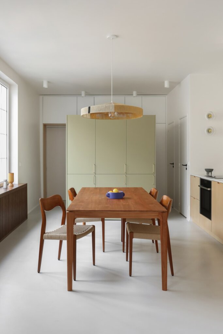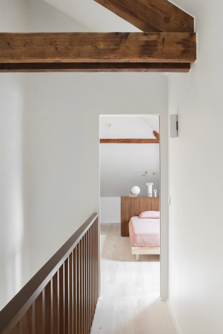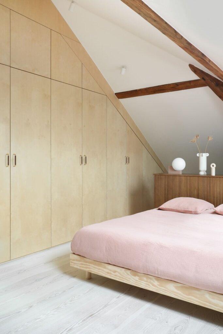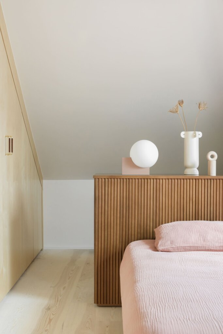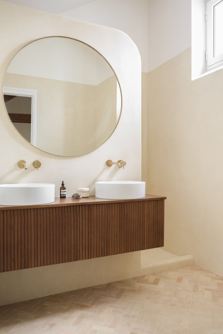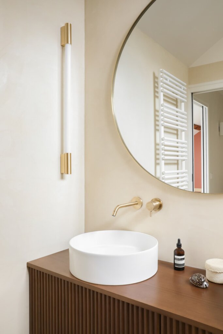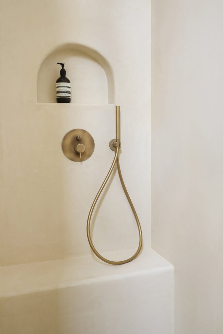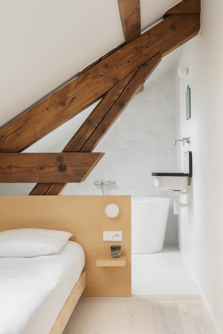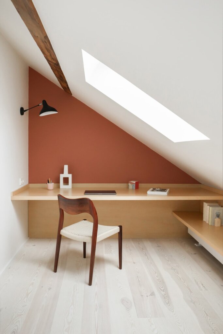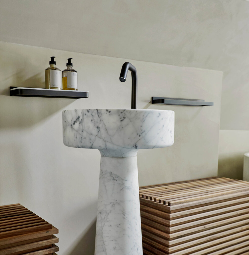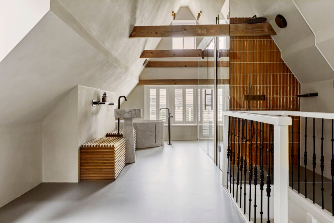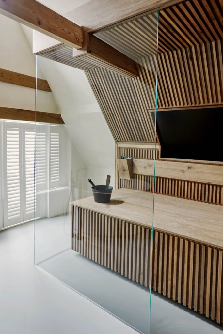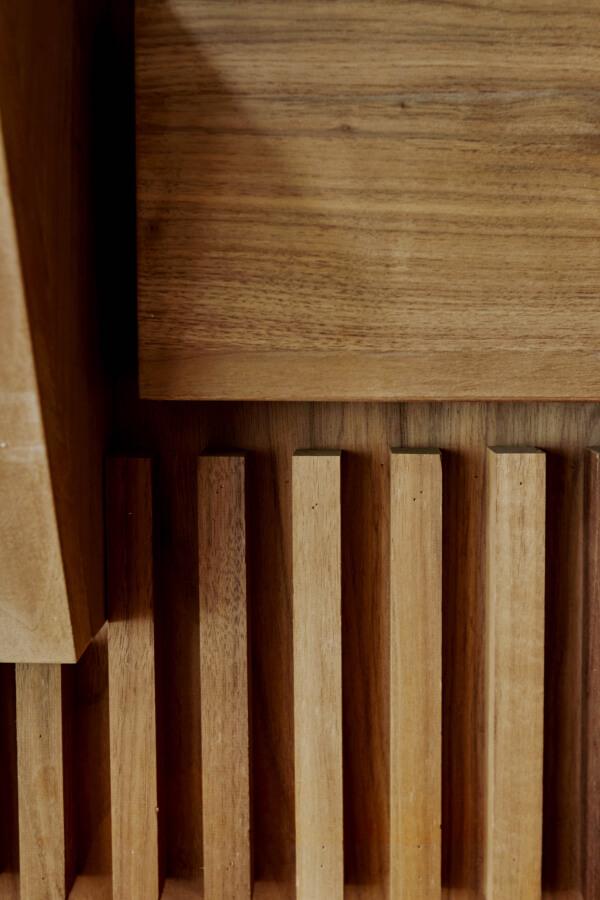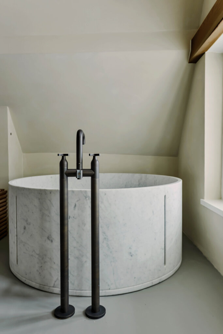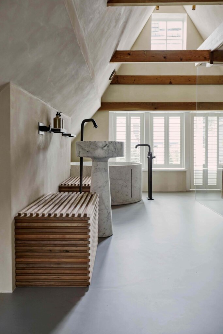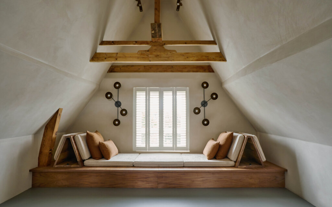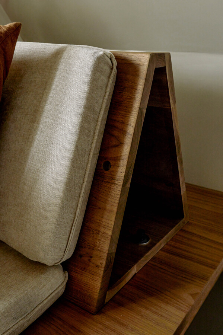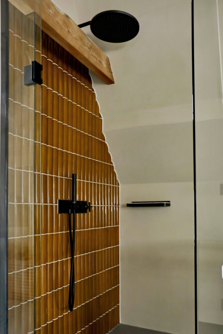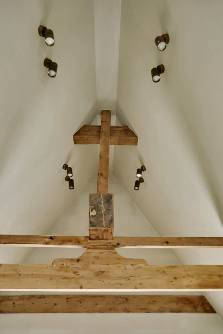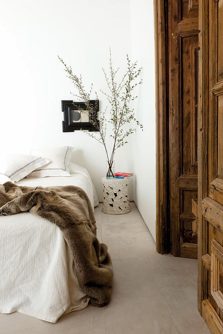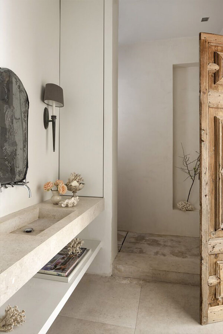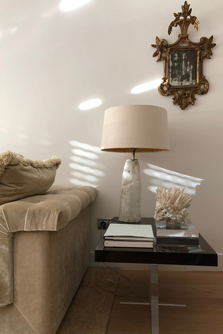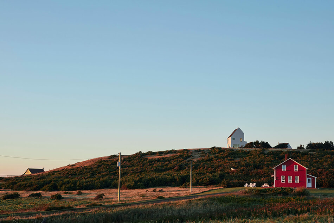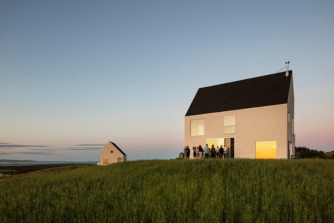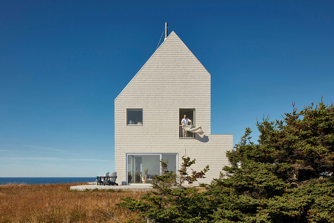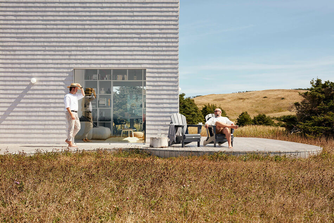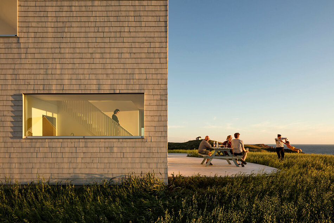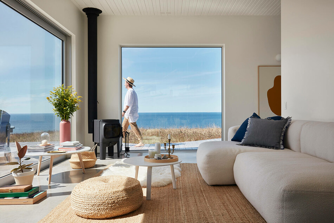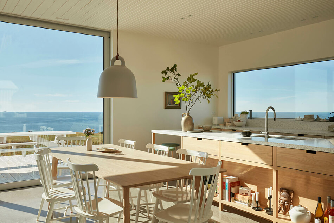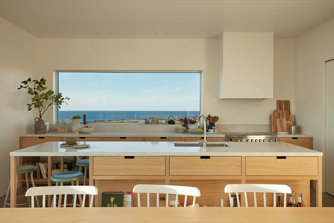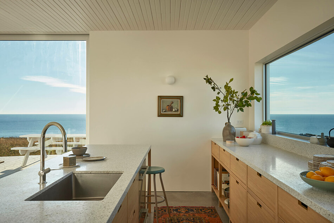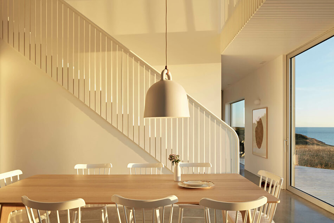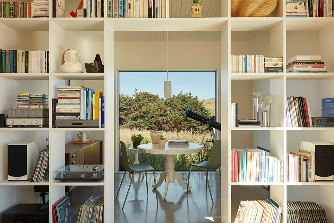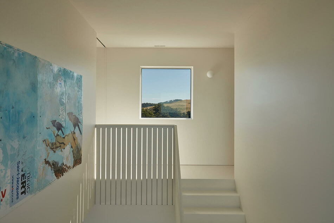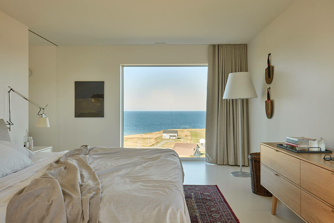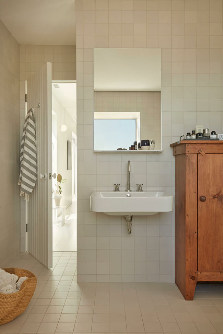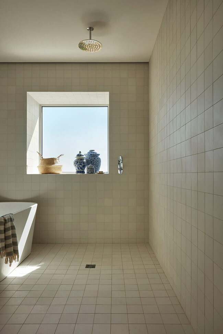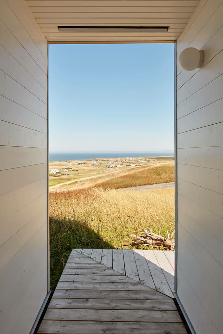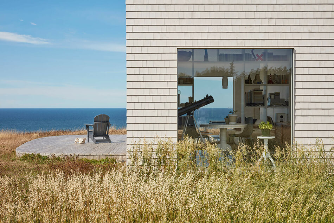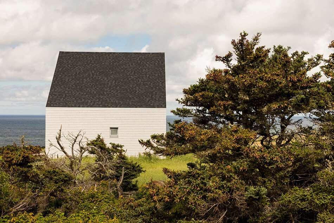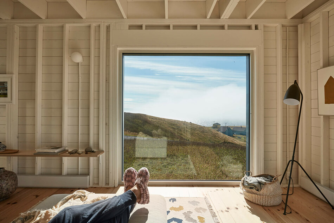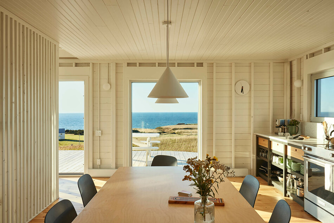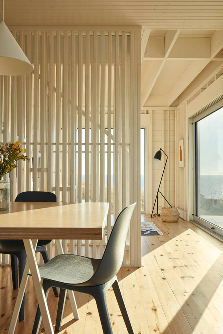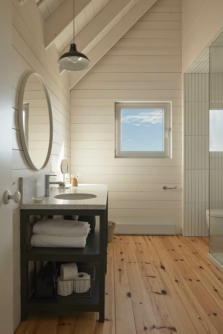Displaying posts labeled "Minimalist"
Black + White
Posted on Wed, 14 Sep 2022 by midcenturyjo
Remember when a strictly curated colour palette of black and white was the thing? When I see spaces like this I kinda want to be a thing again. Beautiful but strict simplicity. I want more. Guest Cottage by Diana Rice and Chelsea Reale of interior design firm Sissy+Marley.
Floating like a stair
Posted on Thu, 8 Sep 2022 by midcenturyjo
This Saint Antoine apartment by Paris-based architectural firm Heju combines a former carpentry workshop and a storage attic above. Open plan living areas on the lower floor are linked to the sleeping areas above by a sculptural metal staircase suspended above the kitchen. By reducing the staircase form to its barest minimum and highlighting the void it becomes lightweight almost like a piece of paper floating in the air.
Home sanctuary
Posted on Tue, 6 Sep 2022 by midcenturyjo
Up in the attic under the eaves is a surprise. No cobwebs and dust or forgotten boxes. No up in the attic is an amazing spa-like bathroom with natural finishes and a muted palette. Timber and tiles, plaster and marble. Oh the marble! An exquisite pedestal basin and circular bath. To complete the spa ambience a seating area perfect for conversation or lingering. Home sanctuary by Amsterdam-based international design and architectural firm Barde vanVoltt.
In a magical light
Posted on Wed, 31 Aug 2022 by midcenturyjo
Oh yes this Spanish apartment is filled with light but it’s designer Luis Puerta‘s magical touch that brings it to life. He has a taste for simple luxury with natural finishes and carefully curated pieces while negative space plays an important role. A neutral nirvana in Madrid.
A home and guest house on the Magdalen Islands
Posted on Thu, 4 Aug 2022 by KiM
A few weeks ago I went to lunch with a group of managers from work and one of them who happens to be very French, was talking about how beautiful les Îles-de-la-Madeleine are, or as the English folks call them, the Magdalen Islands. I had somehow never heard this this small archipelago before, located in the Gulf of Saint Lawrence (and while part of Québec, the islands are in fact closer to the Maritime provinces and Newfoundland). A crazy coincidence that about a week ago while I was perusing the portfolio of Montréal architecture firm La Shed (that I am admittedly obsessed with) I came across a project in their portfolio called Les Rochers, located on the southernmost island of the Magdalens, called l’île du Havre Aubert. La Shed designed a single family home and guest house in this spectacular setting. Inspired by the traditional gabled house, the architects are proposing a contemporary version whose asymmetrical shape is a nod to the Maison des Îles and its drum. Each in their own way, the two residences integrate the drum into the home, unified in a single volume. The interior architecture of the two residences is imbued with the aesthetics of seaside houses. The interior design is meticulous, but remains sober. The guest house is like a holiday home reminiscent of the rusticity of fishermen’s huts, the atmosphere is relaxed. The main house is larger and more refined. The line work is rich and delicate, giving depth and texture to the interiors. Architects create a balanced language for soothing interiors.
