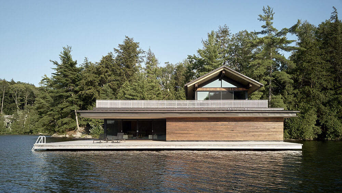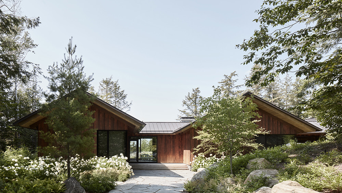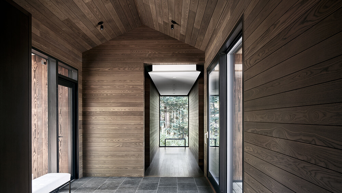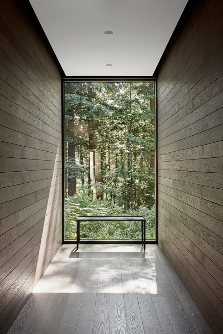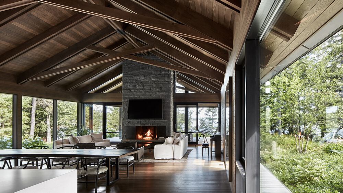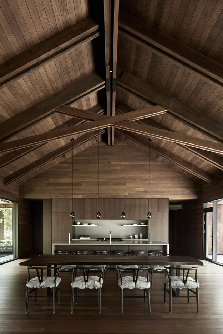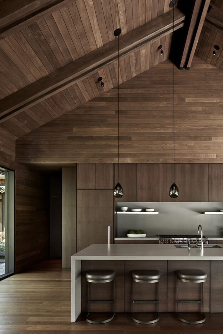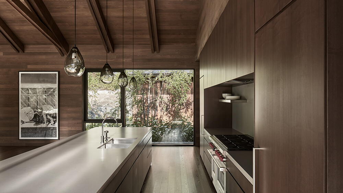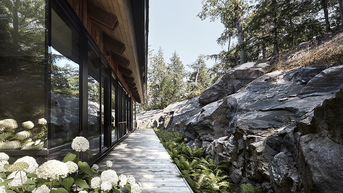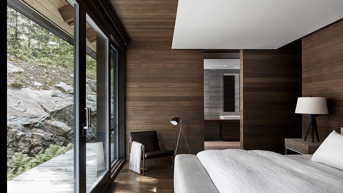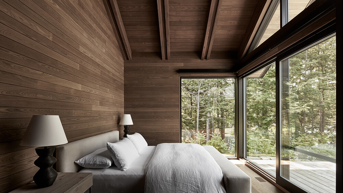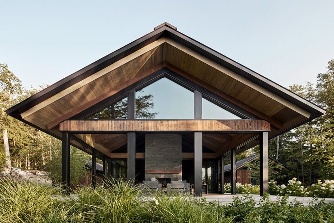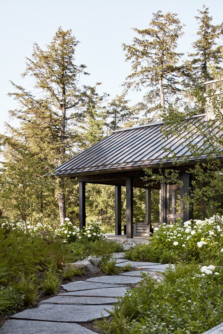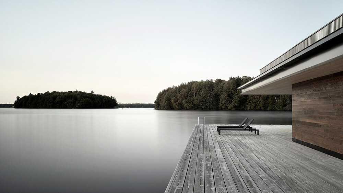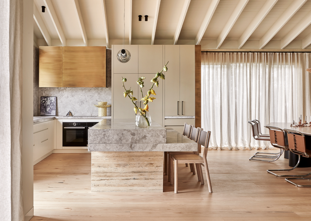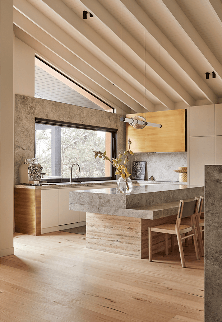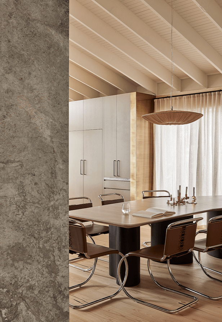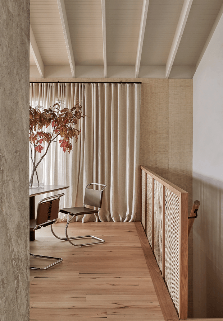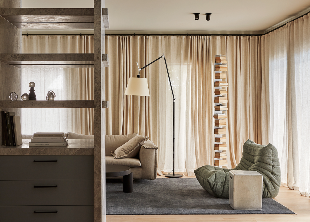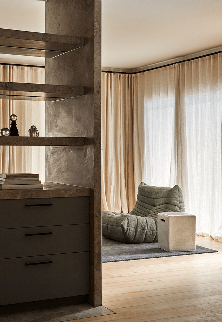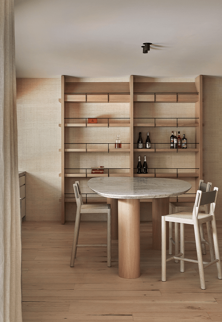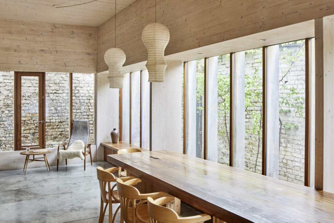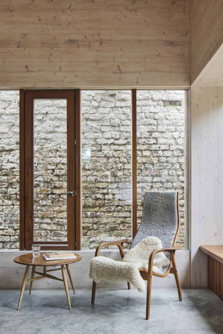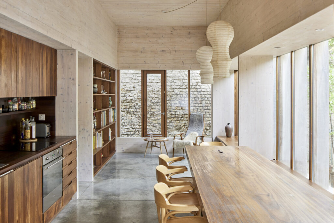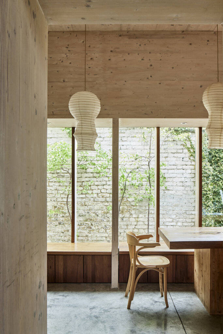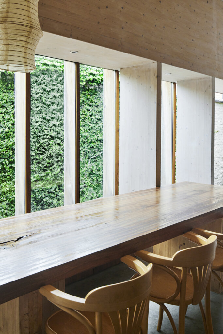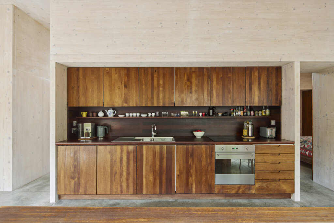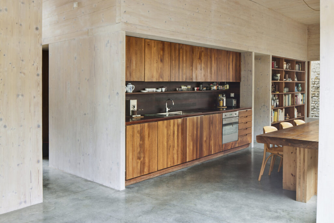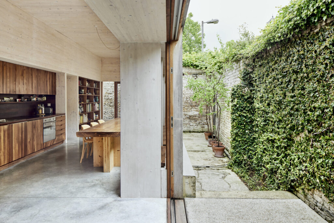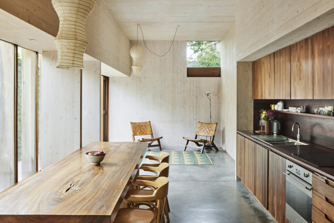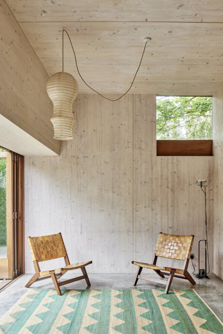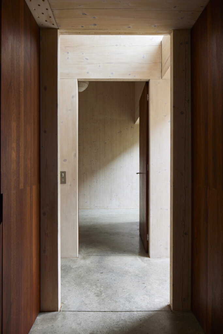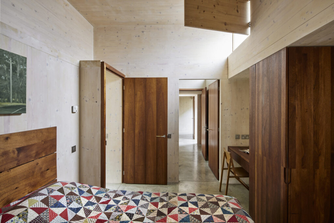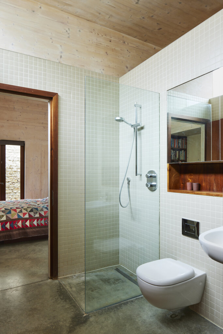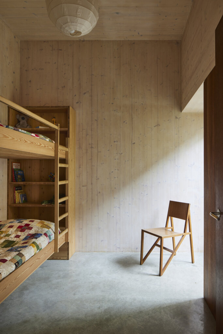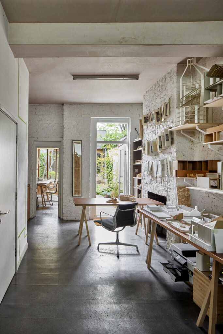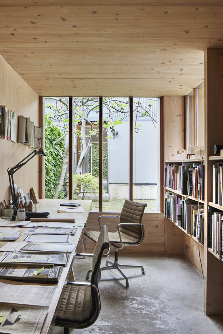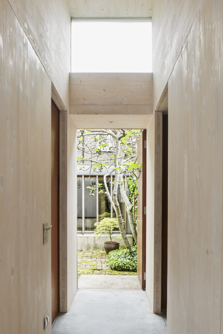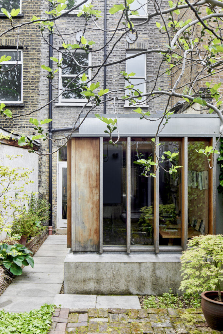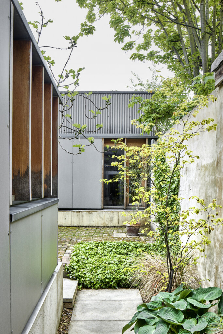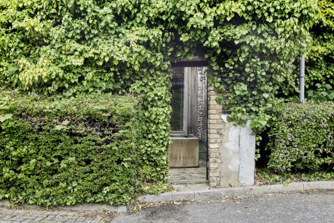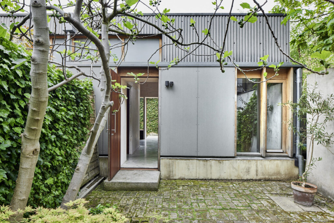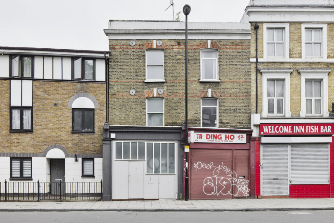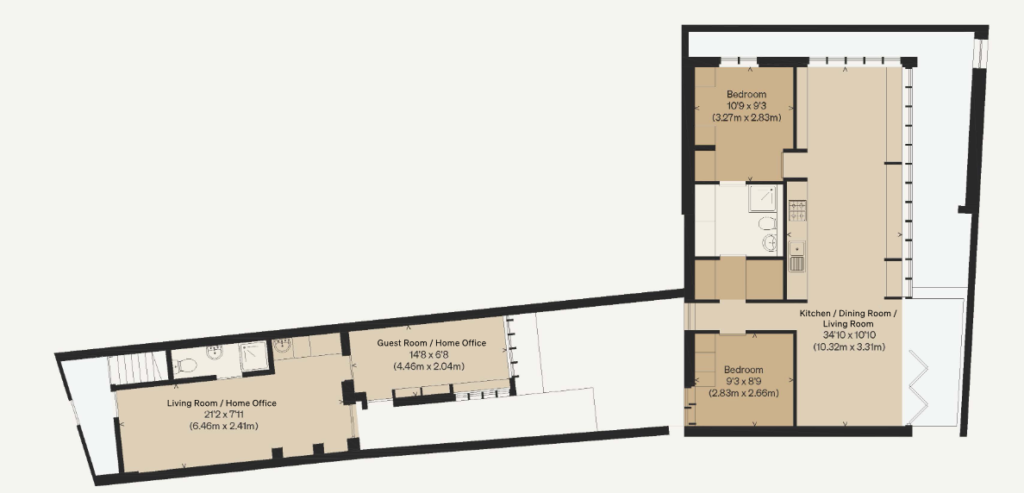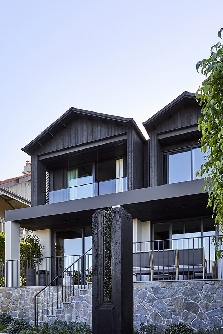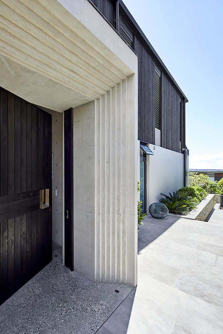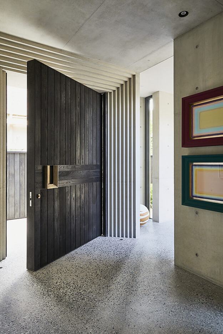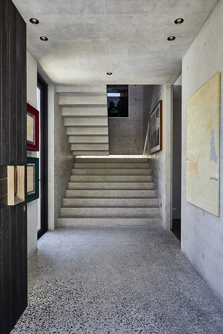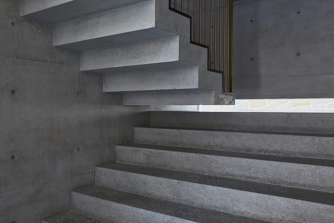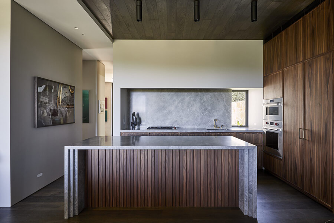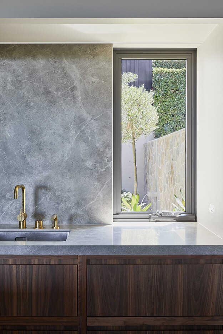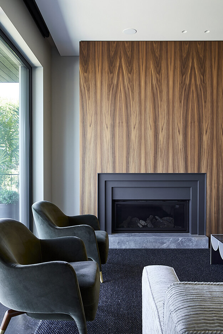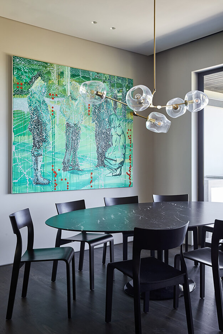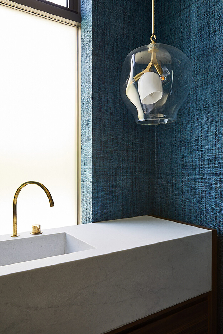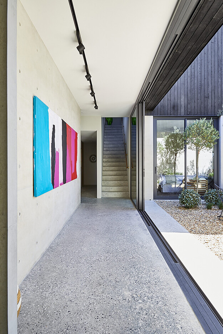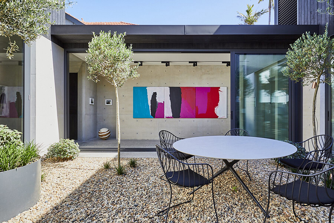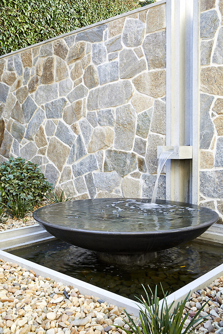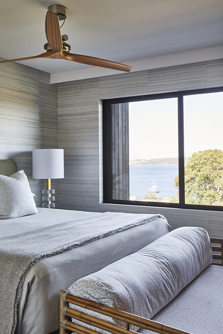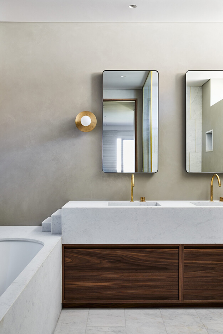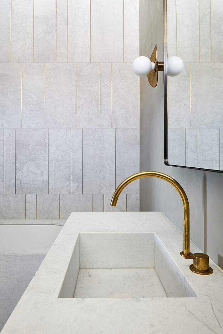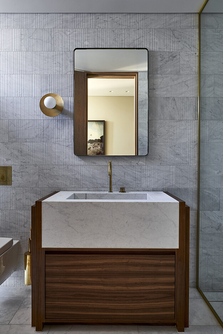Displaying posts labeled "Minimalist"
A modern cottage and boathouse
Posted on Tue, 3 Aug 2021 by KiM
Modern, sleek, minimal. I love this concept for a cottage/boathouse because your focus tends to drift to the outdoors where the real magic is. Settled in a rocky enclave of seasonal, waterfront homes, Metrick Cottage is a one-storey, wood-clad, residence and boathouse on the shore of Lake Joseph, Ontario. This year-round retreat for a multi-generational family, draws inspiration from the rugged beauty that surrounds it to create a warm, elegant, and eco-friendly home. The design of the main cottage consists of three distinct yet connected ‘pods’ comprised of an open, communal space, flanked by private bedroom suites. The residence was carefully situated in the landscape so that the bedrooms face a stone ridge on either side, creating a visual boundary that extends the perception of space while providing privacy. At the same time, each pod is slightly angled from each other in order to capture the longest view from the central pod where the family congregates. Various textures of wood were used, from the semi-charred fir cladding to a torrified-ash that wraps the interior floors, walls, and ceilings. From the Lake, the cottage is designed to elegantly blend into the rugged terrain, while the boathouse maintains a quiet presence on the water. Designed by AKB Architects, built by Mazenga North, photography by Shai Gil.
Masia en el Empordà
Posted on Thu, 22 Jul 2021 by KiM
This home is a work of art. The juxtaposition of the ancient farmhouse structure with the modern, minimalist design of the interior is breathtaking. Designed by Barcelona-based design gallery and interior design advisory office Miquel Alzueta Projects.
Neutral nirvana
Posted on Wed, 21 Jul 2021 by midcenturyjo
Her own firm’s profile sums it up best. “An emotive potency defines Fiona Lynch Office’s work. Incorporating architectural and interior design services, our atmospheric creations embody a spirited minimalism with a keen emphasis on custom joinery, furniture and lighting design.”
A mix of raw and refined, tactile and smooth, handcrafted and hi-tech. The dichotomy defines the spaces but a restrained, neutral palette and a natural materiality cement them as one. Sorento House by Fiona Lynch.
Photography by Pablo Veiga
Round the back of the shops
Posted on Mon, 19 Jul 2021 by midcenturyjo
“This award-winning house was designed by architect Hugh Strange in 2010. It is cleverly tucked behind a line of Victorian buildings on Evelyn Street in Deptford; it unfolds over the ground floor of the original period terrace, opening onto a private courtyard garden and the new single-storey house beyond. A contemporary palette of materials including concrete, glass, cross-laminated timber and hurricane-felled Nicaraguan hardwood has been used to dramatic effect throughout.”
A zen haven opens off a common foyer of a Victorian era terrace. Bespoke joinery, windows opening to courtyards allowing light to flood in, wood lined walls and ceilings all define this ground floor flat in London’s Deptford. This simple oasis was for sale through The Modern House but saddly it’s under contract. Doesn’t stop us from popping these ideas away in our inspiration files.
Villa Carlo by Daniel Boddam
Posted on Fri, 16 Jul 2021 by KiM
Last year Jo featured Sydney-based architect Daniel Boddam and spoke of his signature style: considered simplicity. I wanted to share another example of that approach with this beautiful modern home in Mosman, NSW. Considering architecture and interiors as one, Villa Carlo is a holistic, contemporary interpretation of the Californian bungalow – embodying my signature considered simplicity, drawing focus to artisanal craft and the clients’ coveted collection of art. Being a semi-detached dwelling, I sought to create a dialogue with its neighbouring counterpart; a white rendered brick home that was once more akin to a traditional bungalow. Key touchpoints create a considered spatial journey, starting from the custom brass pull to the entry door. A splice in the building envelope introduces a sliver of light where ascending meets descending; a refined and poetic gesture inviting a spirited interplay of shadow and light throughout the day. Villa Carlo is holistically designed with architectural and interior details forming a consistent and harmonious dialogue – the macro is in the micro. As patrons of the arts, the creative interest of our clients is reflected in the spirit of the house, which confidently interweaves art, living spaces, light and nature; an enduring and poetic outcome.
