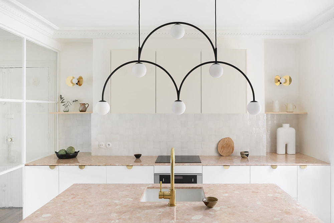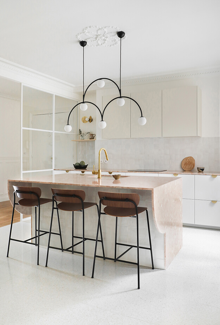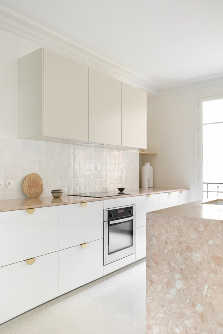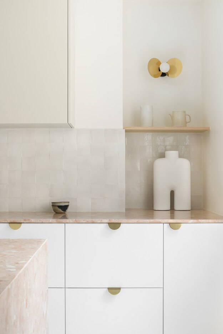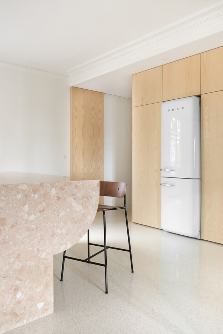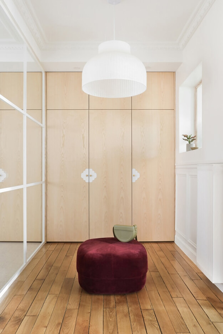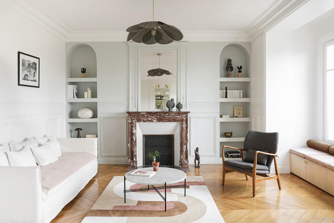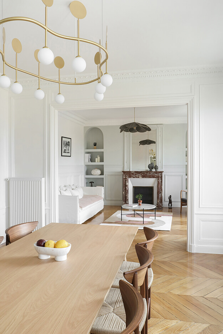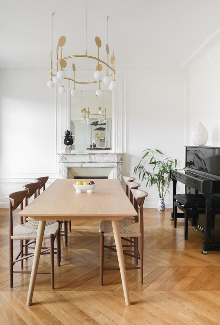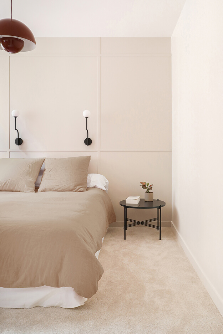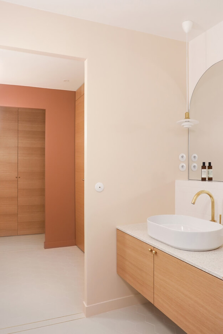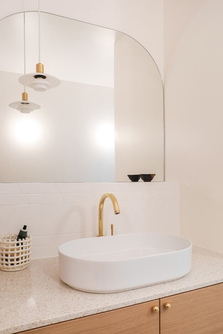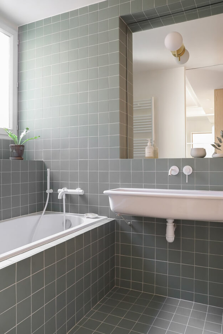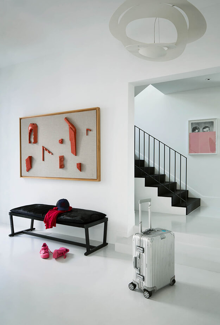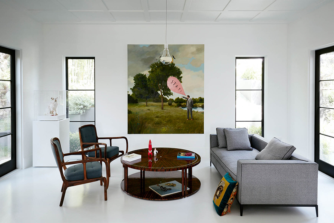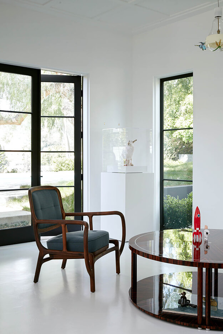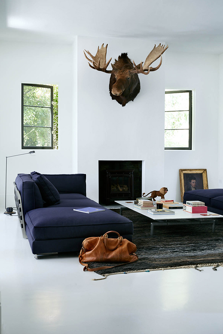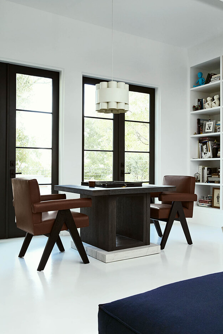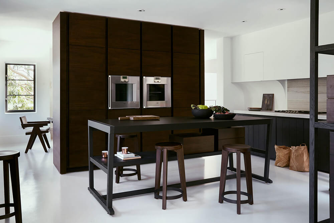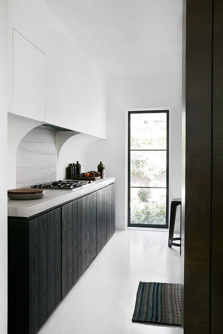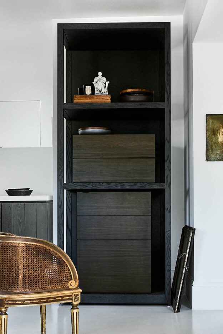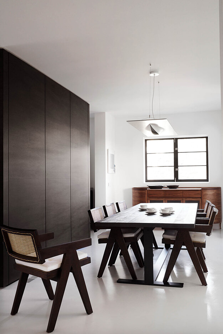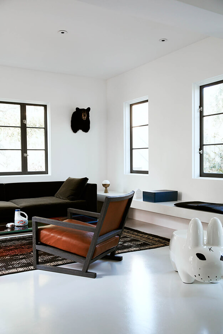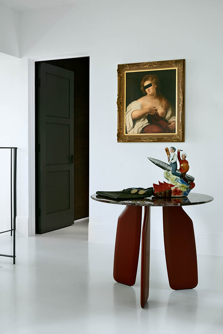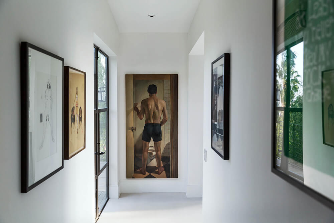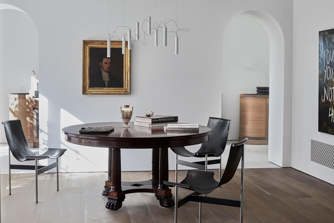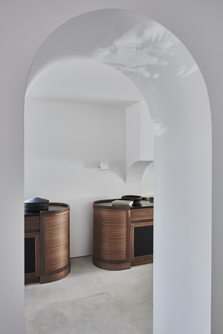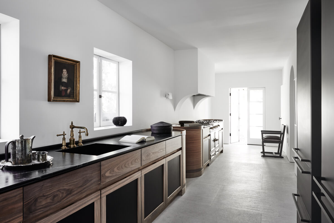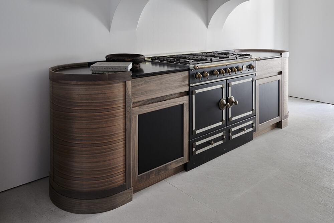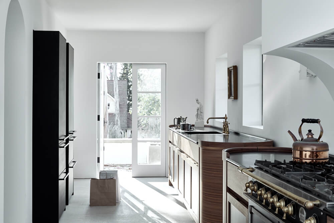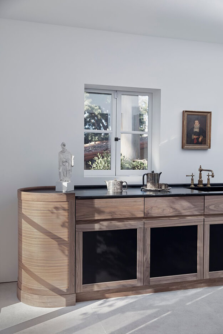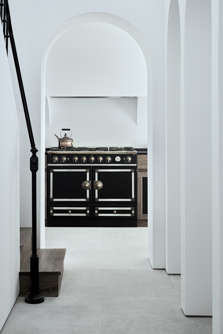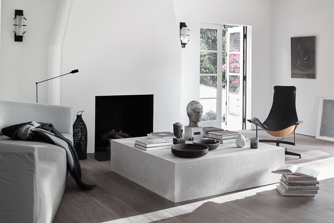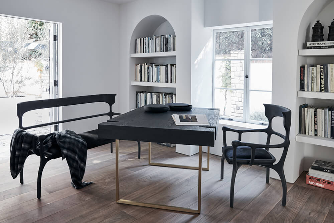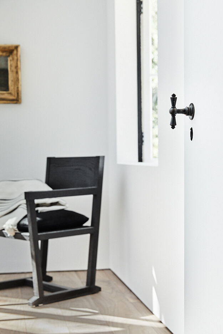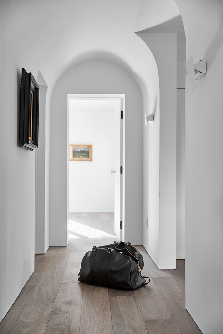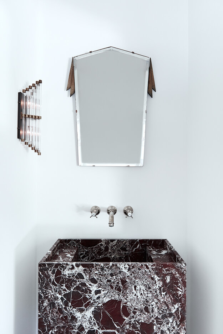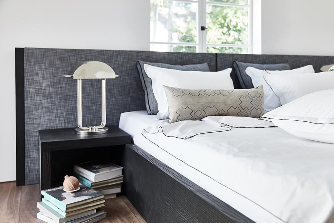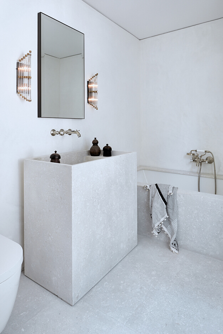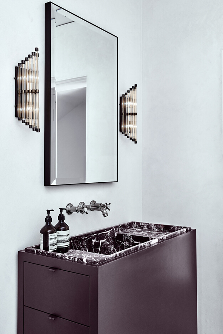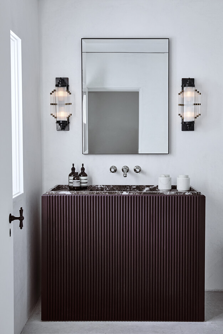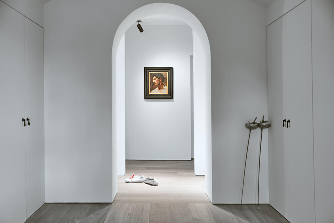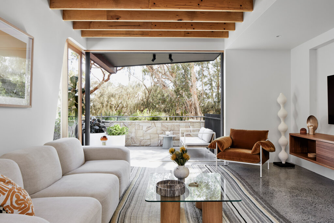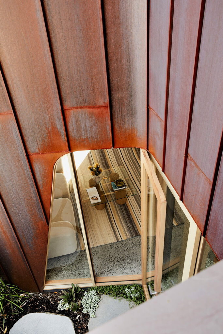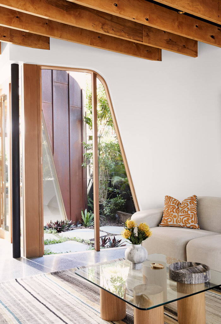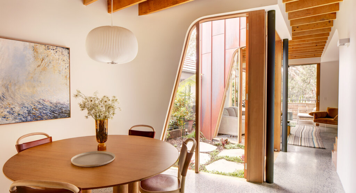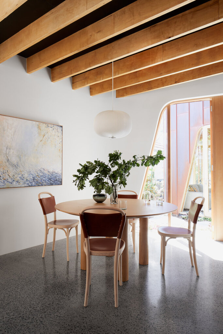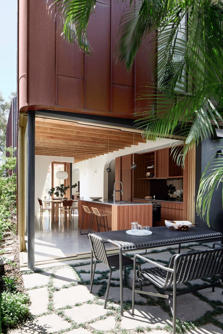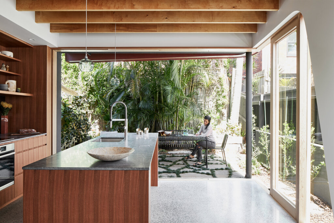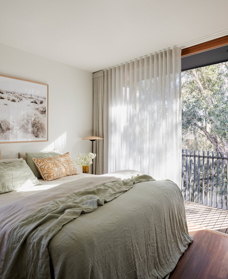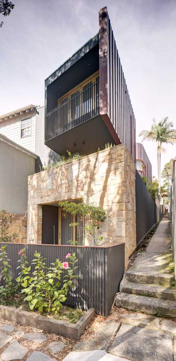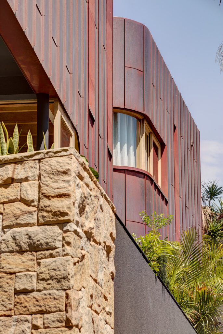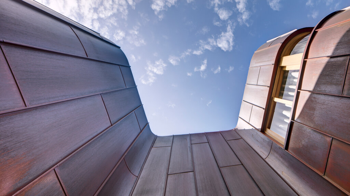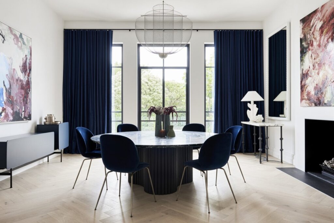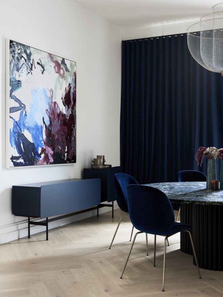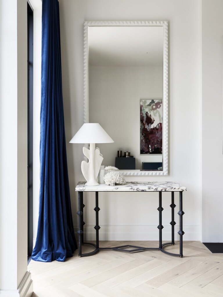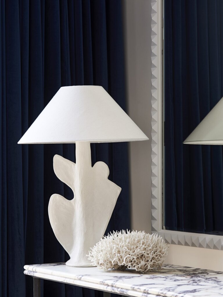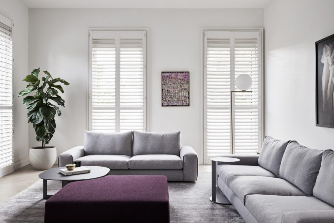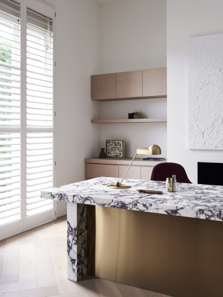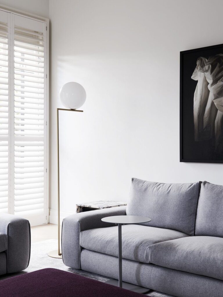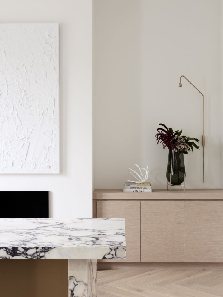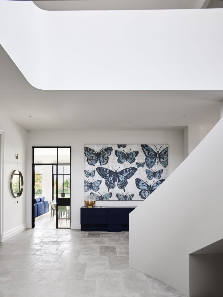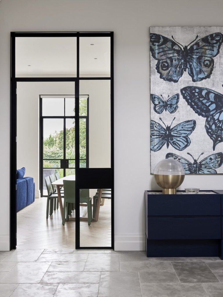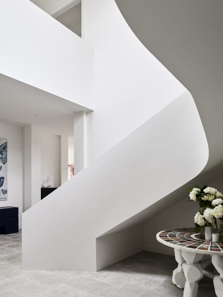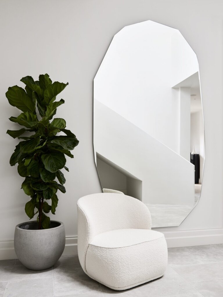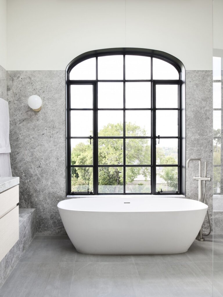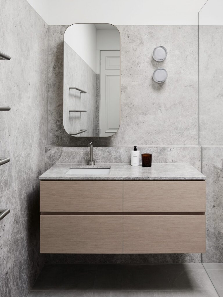Displaying posts labeled "Minimalist"
A modern and bright renovation of a Paris apartment
Posted on Tue, 27 Apr 2021 by KiM
Scandinavian, modern, minimalist vibes are evident throughout this Haussmannian apartment in Paris that was completely renovated by Hélène Pinaud and Julien Schwartzmann of architecture firm Heju. They preserved as many original details as possible, and moved the kitchen such that it became the central gathering spot. The pink marble countertop is beautifully subtle and I adore the added curve in the island which is then mimicked in the cabinet hardware and light fixture.
Mandy Graham with a bit of colour and quirkiness
Posted on Wed, 7 Apr 2021 by KiM
I had to share another project designed by Mandy Graham because I am officially smitten. This one is a wonderful example of how to highlight a quirky art collection without providing distractions. And another example of her magical ways with kitchen design.
Photos: Jasper Carlberg
The 1920s Spanish cottage of LA designer Mandy Graham
Posted on Wed, 7 Apr 2021 by KiM
When a designer is willing to concern themselves wholeheartedly with the details, no matter how simplistic or ornate, I am going to pay close attention. I came across the 1920’s Palos Verdes, California Spanish cottage of designer Mandy Graham and quickly became an admirer of her work. The arched doorways throughout and the kitchen are blowing my mind. The diversity of her projects share a design philosophy that defines a cohesive balance of texture, light and form. The use of such restraint communicates an aesthetic that is both timeless and sophisticated. Respect.
Photos: Jasper Carlberg
A copper-clad townhouse with a modern, light-filled interior
Posted on Fri, 2 Apr 2021 by midcenturyjo
“Copper-clad and streaming with light, a new townhouse by Fox Johnston Architects offers a blueprint for compact multi-level living. On an exposed corner site in the leafy back streets of Bondi, it deftly balances natural light, garden outlooks and privacy, while leaving one or two tricks up its sleeve. Fox Johnston used the site topography to carve three distinct levels, modulating materials and form to give the building strength, character and privacy. On a site of just 153 square metres, they engineered a house of 212 square metres, fringed with landscape spaces for the owners to cultivate.”
Statement and sanctuary Bondi House by Sydney-based architectural firm Fox Johnston.
Photography by Dave Wheeler & Brett Boardman
Midnight blue
Posted on Thu, 11 Mar 2021 by midcenturyjo
It’s not often I would call a minimalist scheme sensuous and dramatic. What typically springs to mind is cold and stark but in this Toorak house by Melbourne-based interior design firm Larritt-Evans the simple lines are enhanced by luxurious fabrics and sinuous lines. Those dark blue drapes are like looking into a midnight sky while the sweep of the staircase is more theatre than a means of transitioning a space.
.
Photography by Eve Wilson
