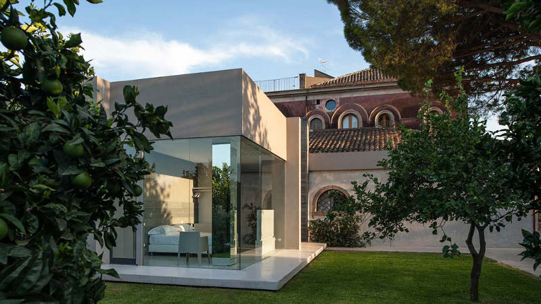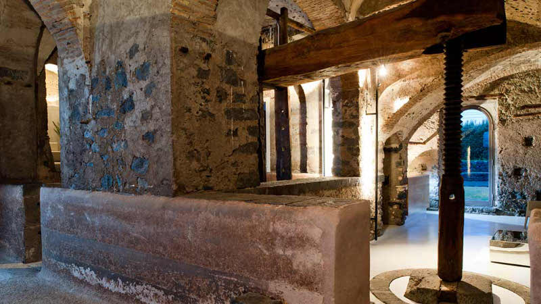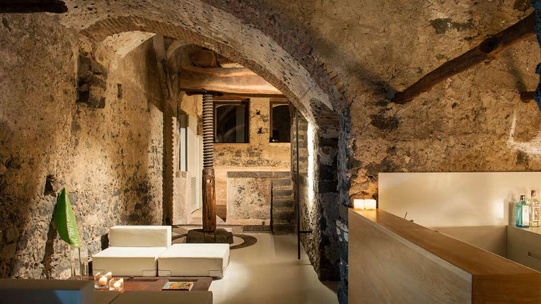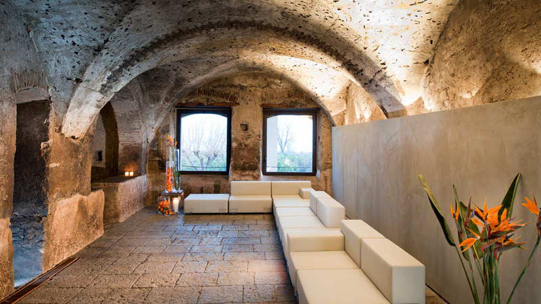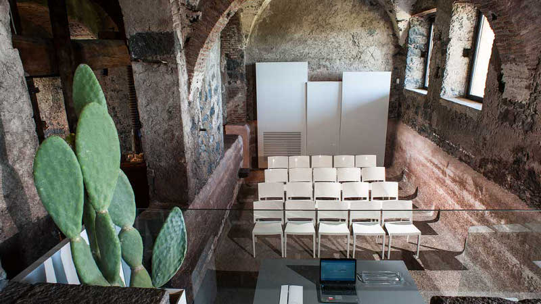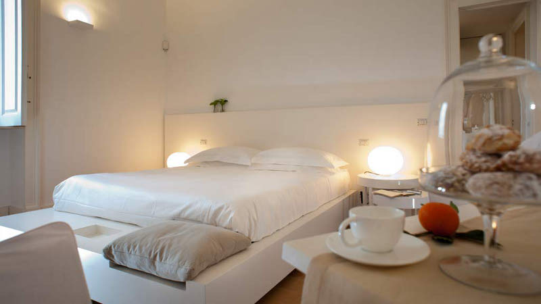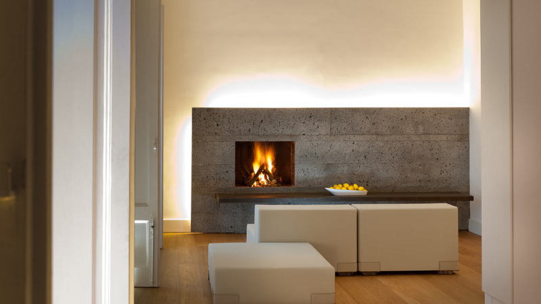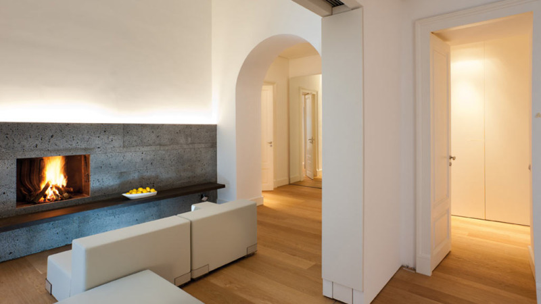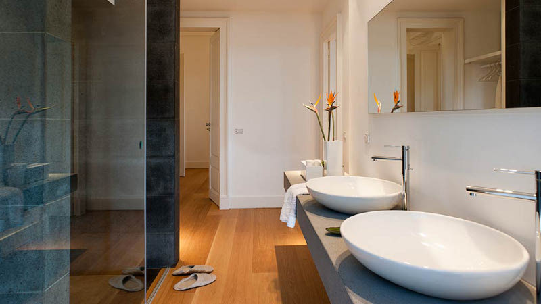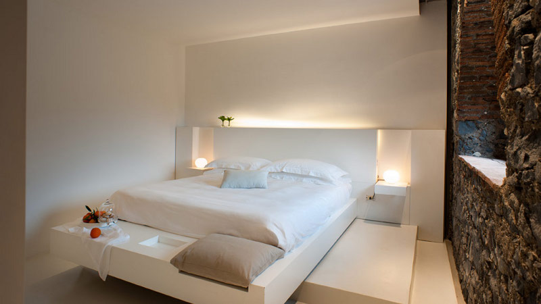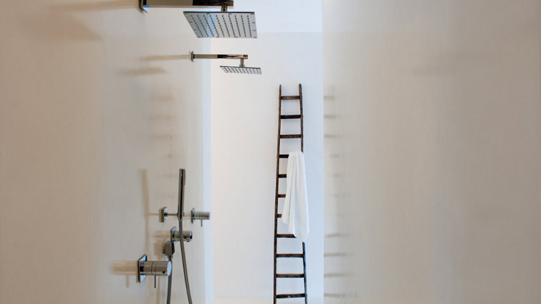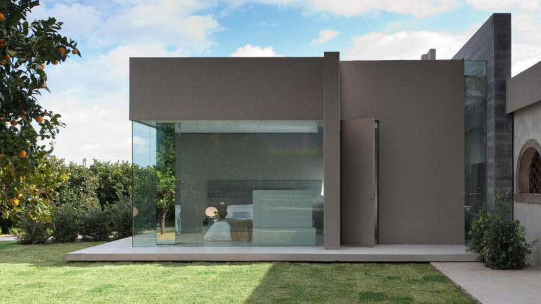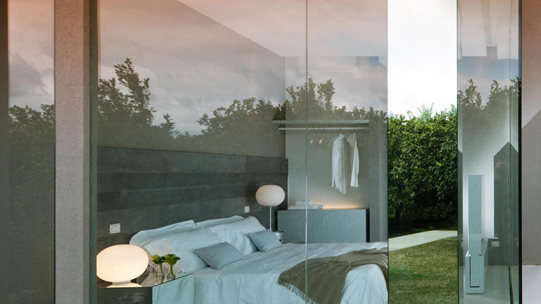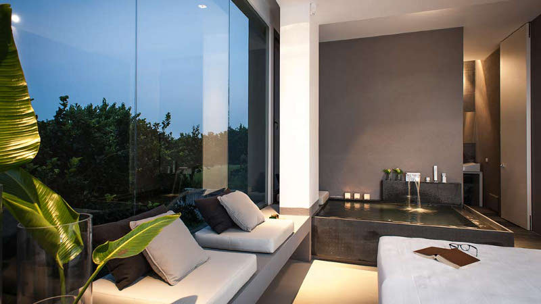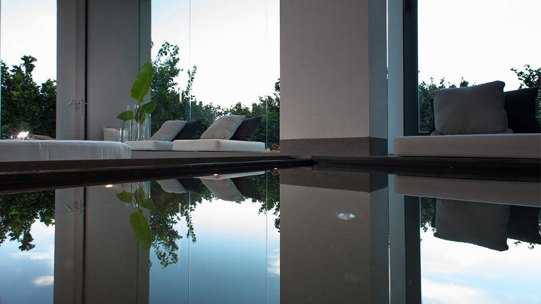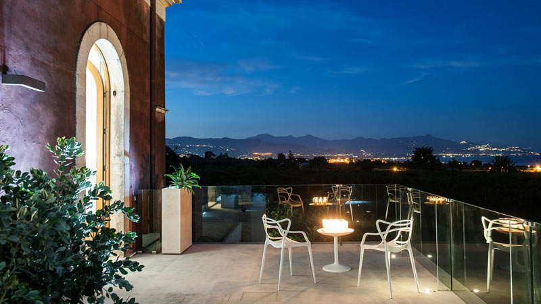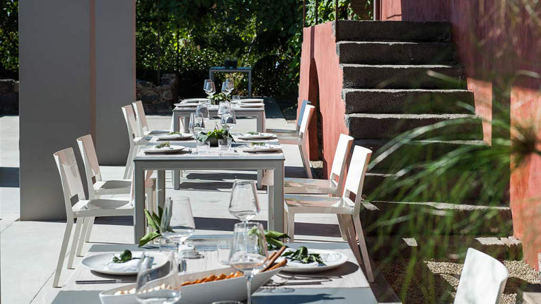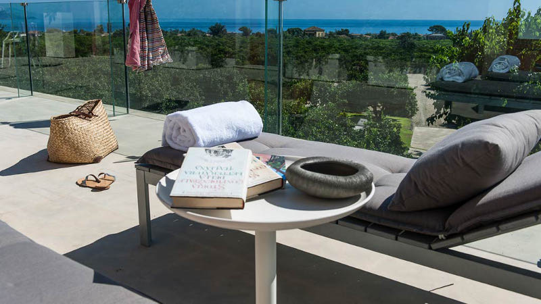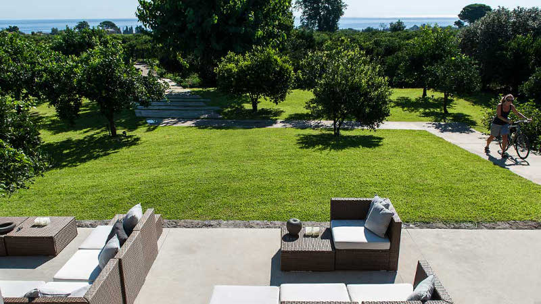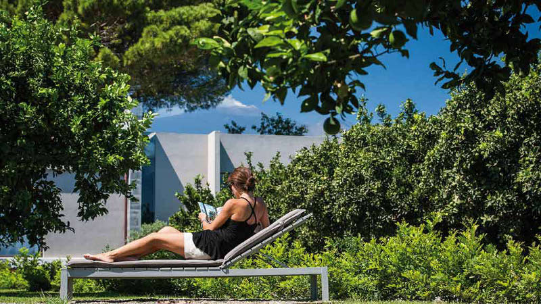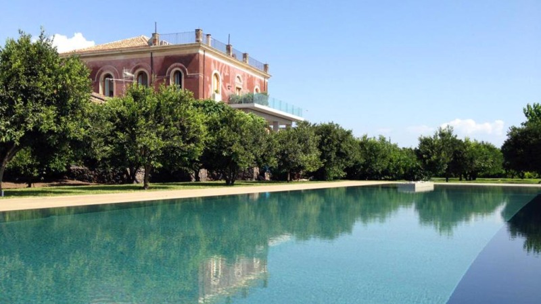Displaying posts labeled "Minimalist"
A dreamy bathroom
Posted on Tue, 22 Oct 2013 by KiM
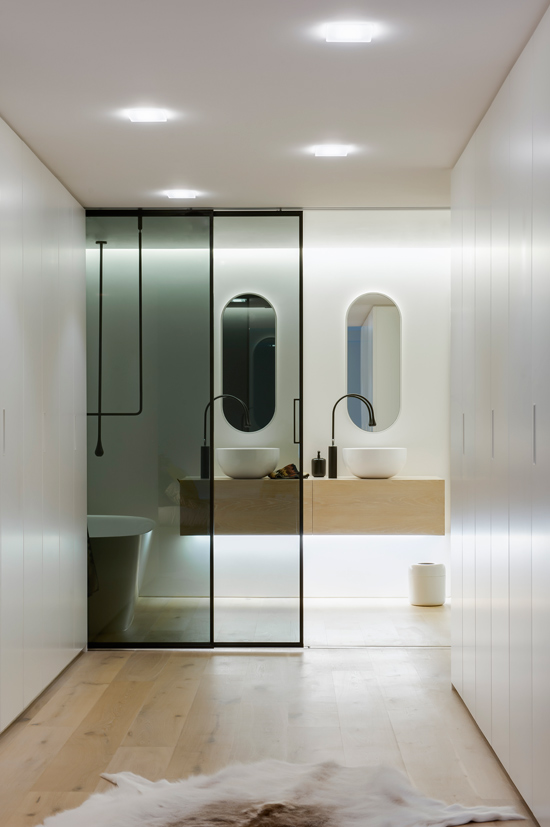
Sweet jeezus this bathroom is an absolute DREAM! Via Minosa. The clients were searching for a fresh contemporary space that better utilised their small bathing space. The client wanted the bathroom to be connected to the dressing room which was located next to the ensuite and the bedroom there after. They wanted a good use of artificial light as the bathroom had NO window. The client did not like grout as was searching for a seamless product to apply to all walls and the shower floor. The designers choose to remove the wall between the dressing room and the ensuite and in its place installing the Rimidesio sliding (oversized) door system, and an engineered Oak floor. The two main focal points are the stunning Antonio Lupi freestanding bath and the floating wall hung Vanity unit with the very impressive Gessi Goccia tapware and oversized basins. The faucets and tub filler are so gorgeous!!!
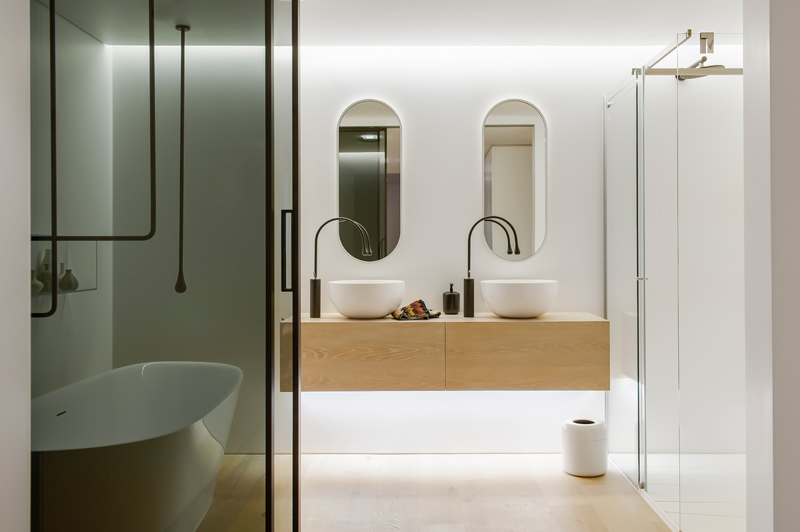
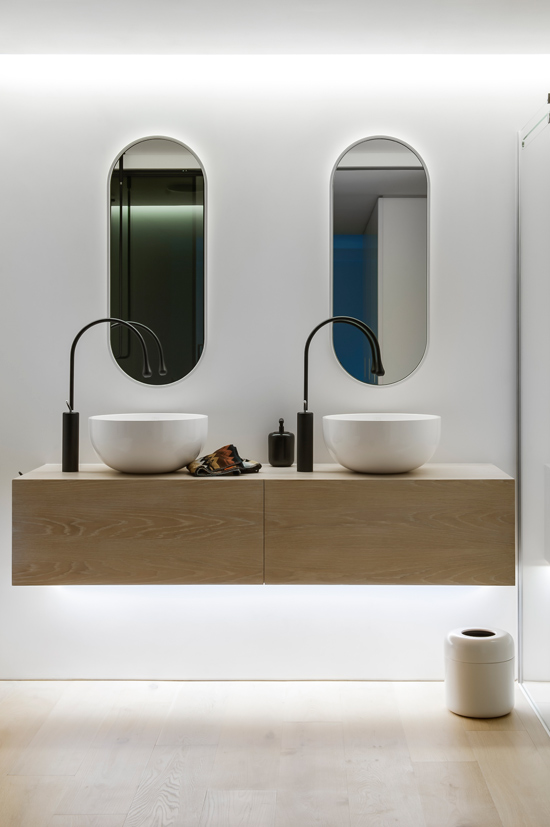

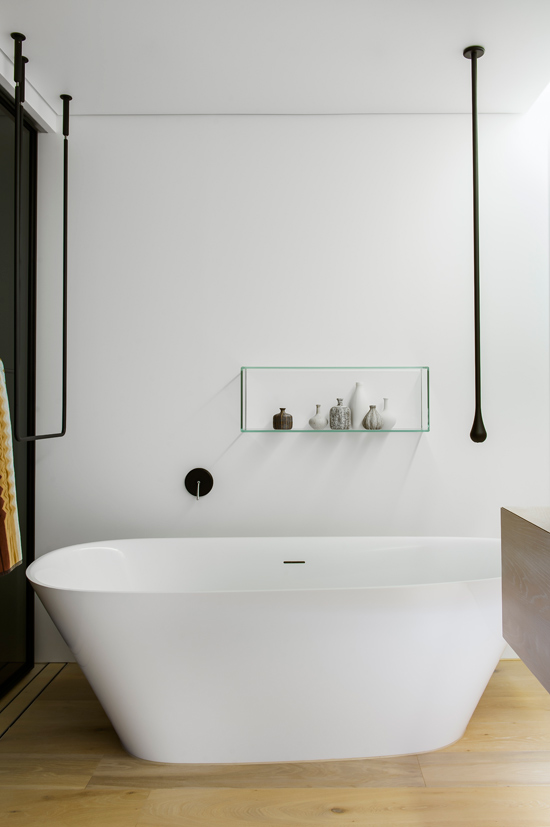
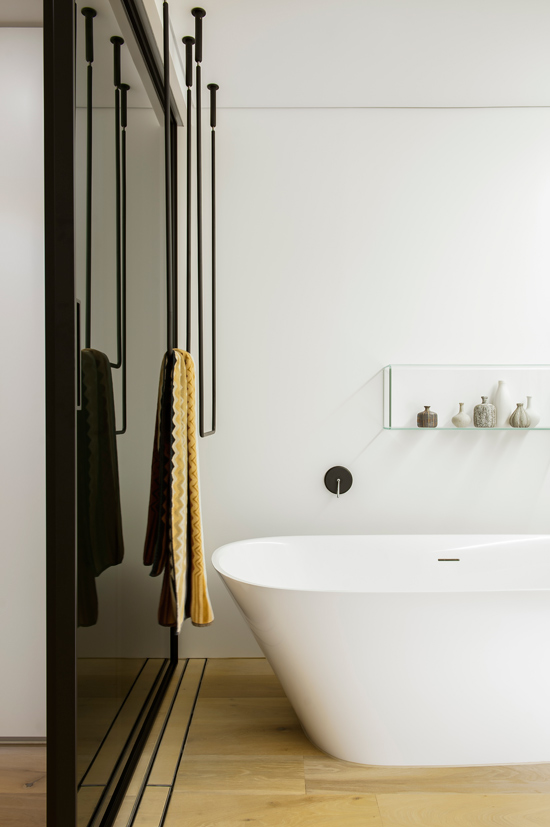
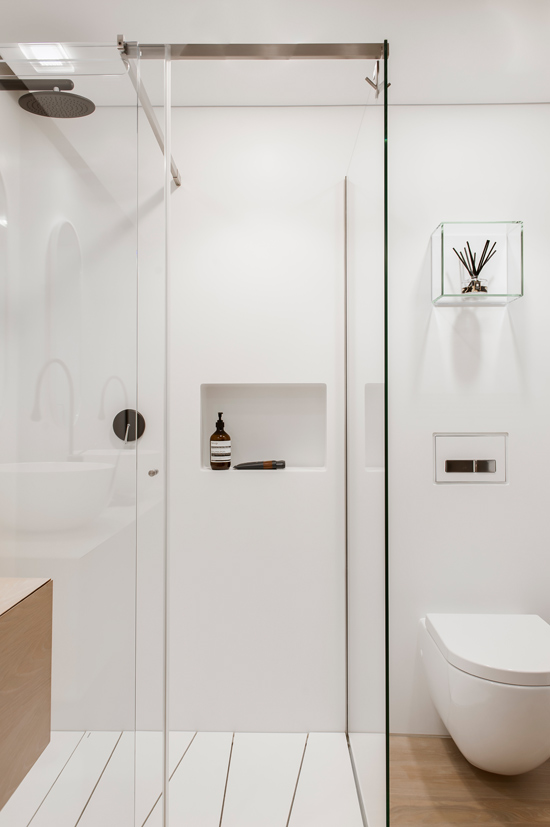
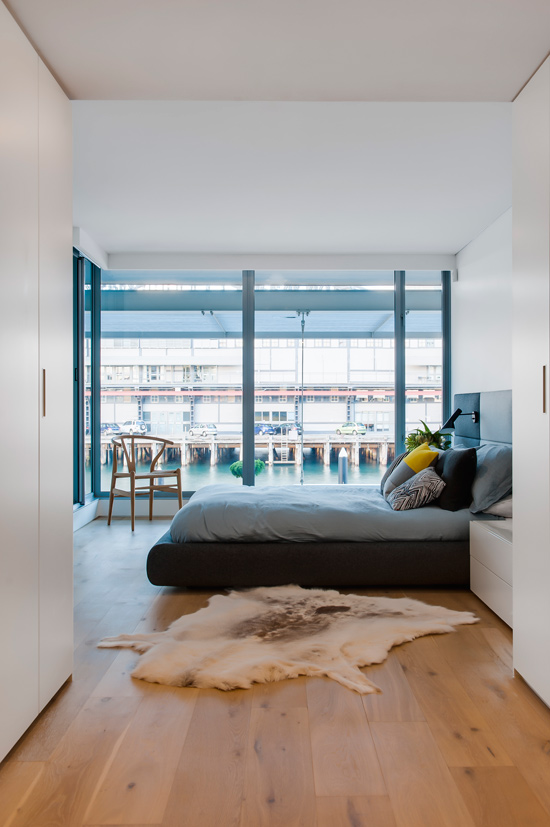
Stalking 1
Posted on Wed, 16 Oct 2013 by midcenturyjo
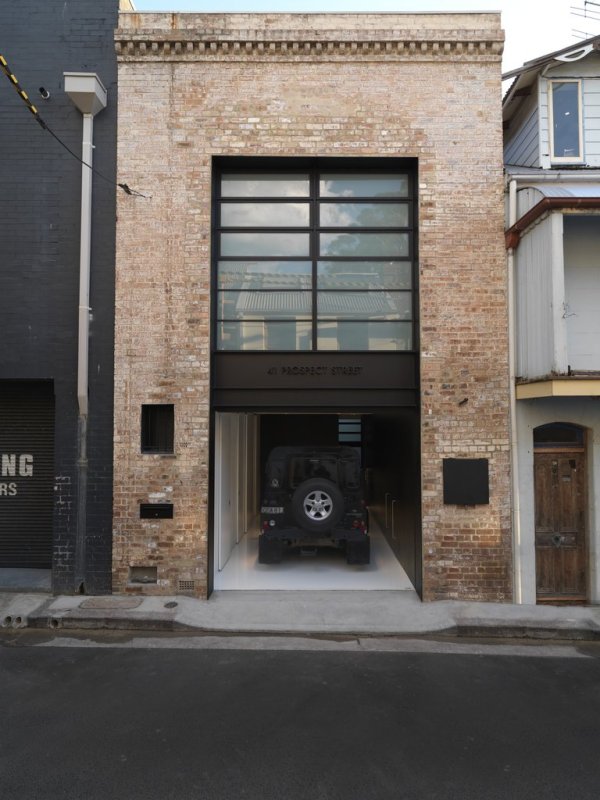
Down a narrow street in Surry Hills Sydney you will find this monochrome conversion of a former grocery warehouse by Ian Moore Architects. If you were a real life stalker you would find a melange of old bricks, new steel and glass but if you stalk the pages of online real estate sites you will see behind this intriguing facade. The award winning, one bedroom home unfolds over a number of staggered levels. Anything existing is white. Anything new is black. Austere yet refined, controlled yet creative. 19th century meets 21st, industrial becomes residential. Could you live here? Yes? Then follow the link while it lasts and perhaps you’ll be the new owner.
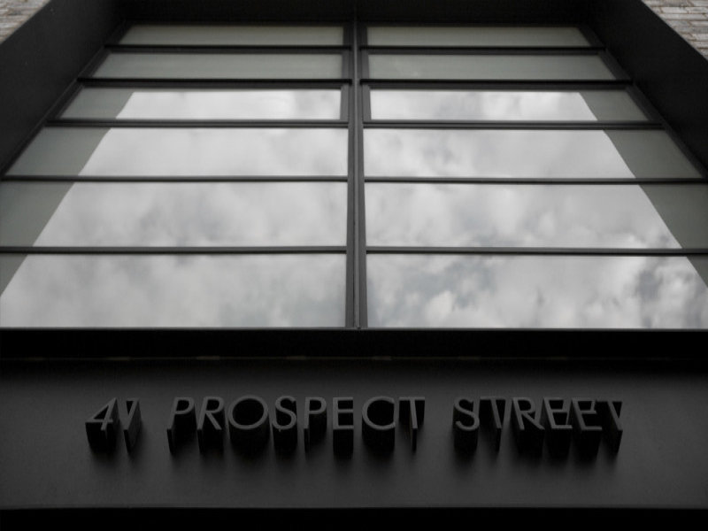

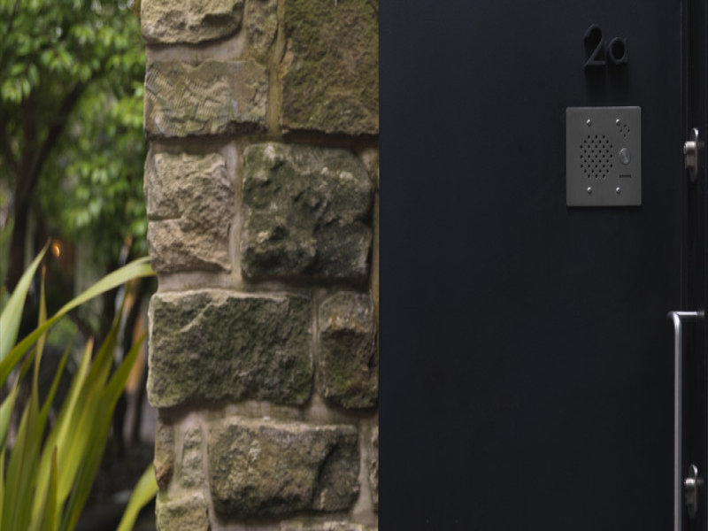

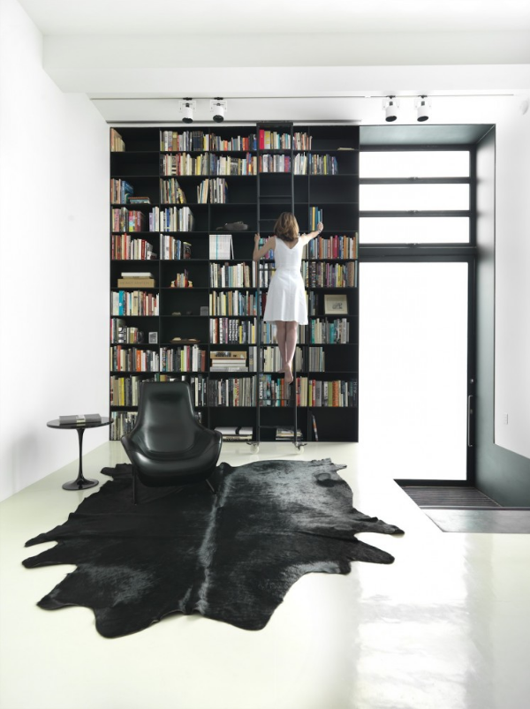
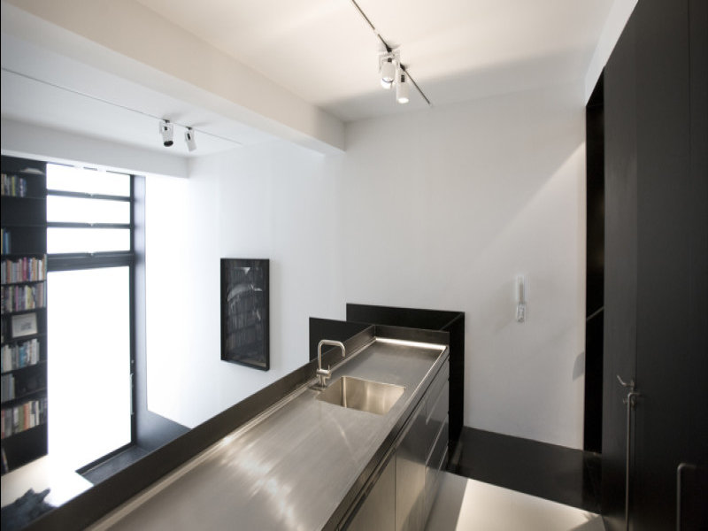
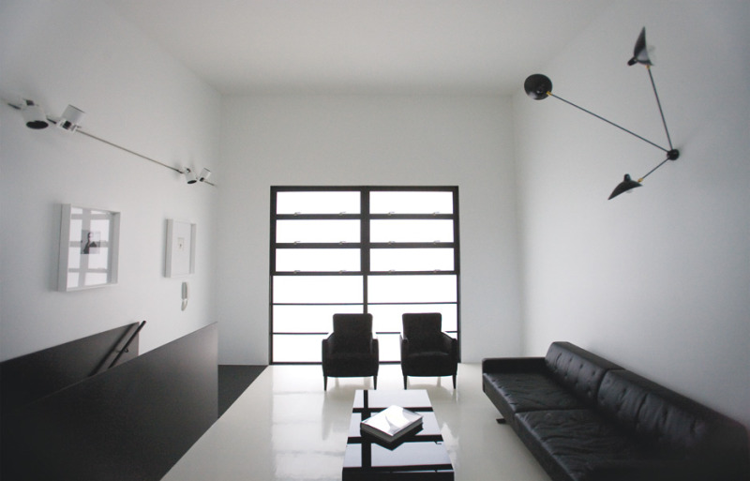
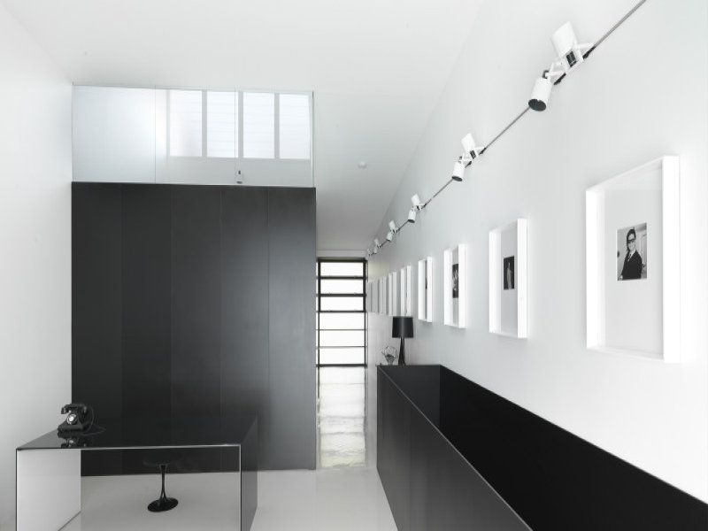
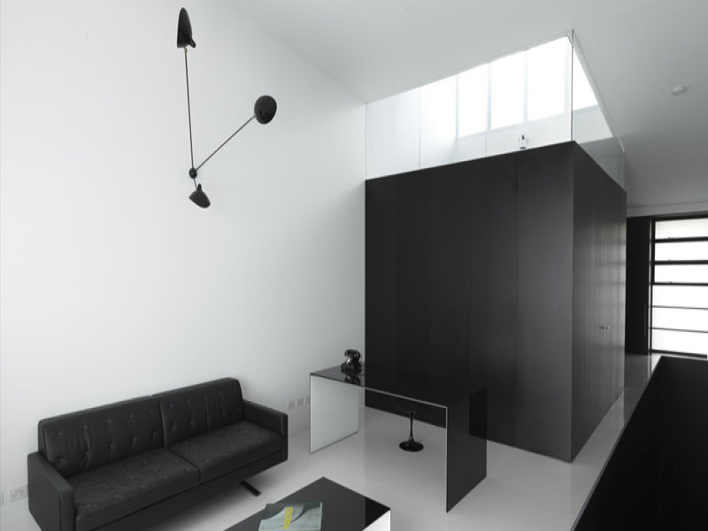
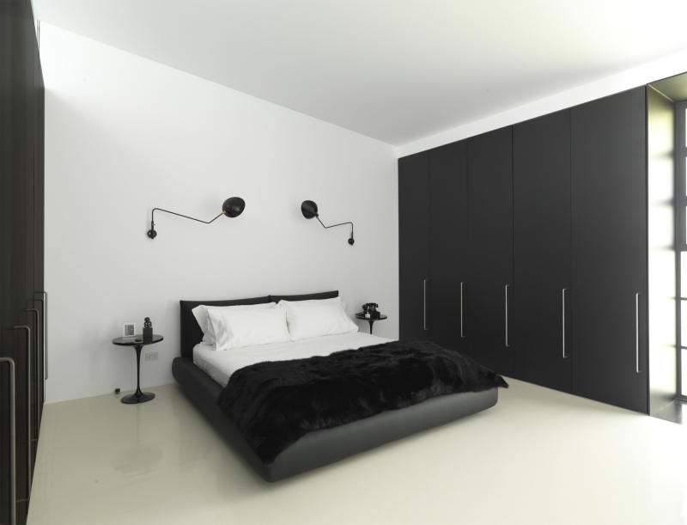
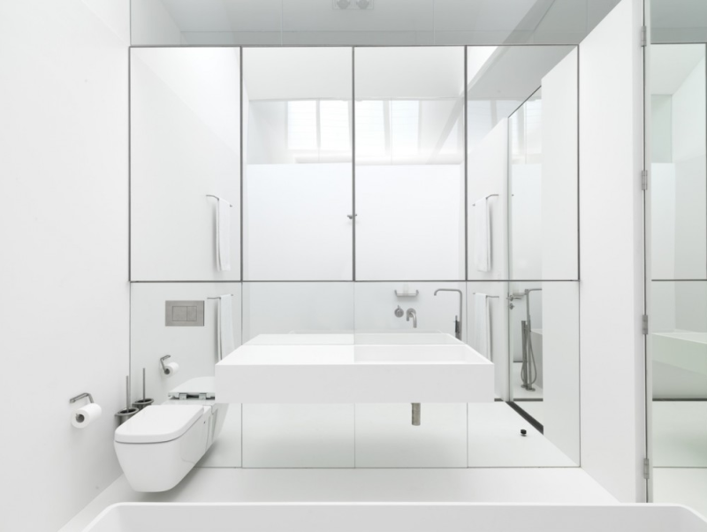
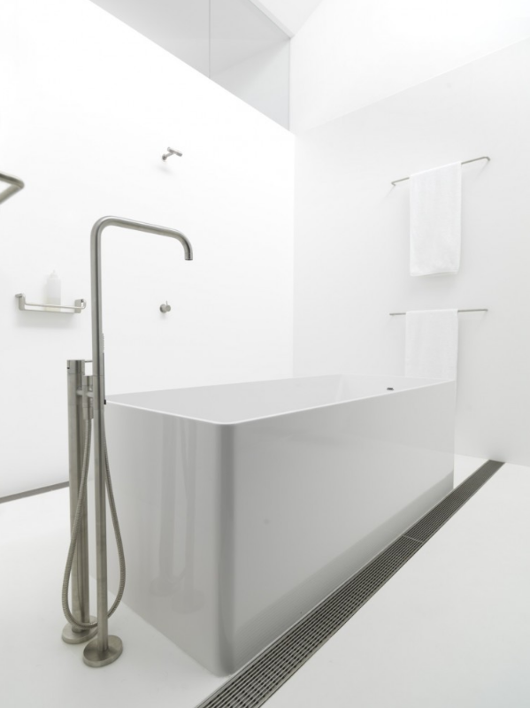

The perfect marriage
Posted on Fri, 11 Oct 2013 by midcenturyjo
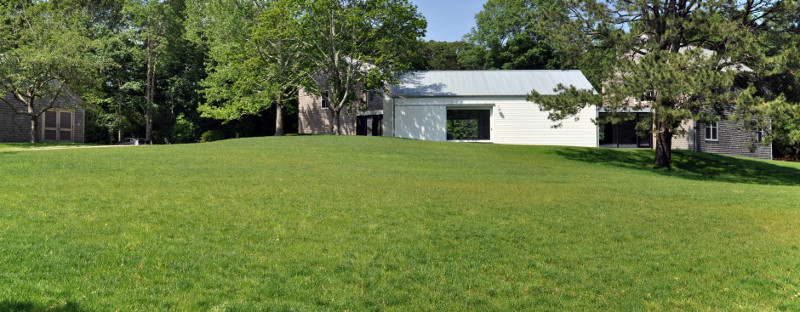
In a wood in Amagansett, Long Island there is a coming together of architect and client, of the rural building traditions of Long Island and Finnish Design. Three discreet buildings bound together by glass passages. Shingle and siding, rural and industrial, communal and private, view and personal space, polished concrete and painted wood. A marriage of man made and nature, of a building and a home. A perfect marriage. Amagansett House by Bagchee Architects.
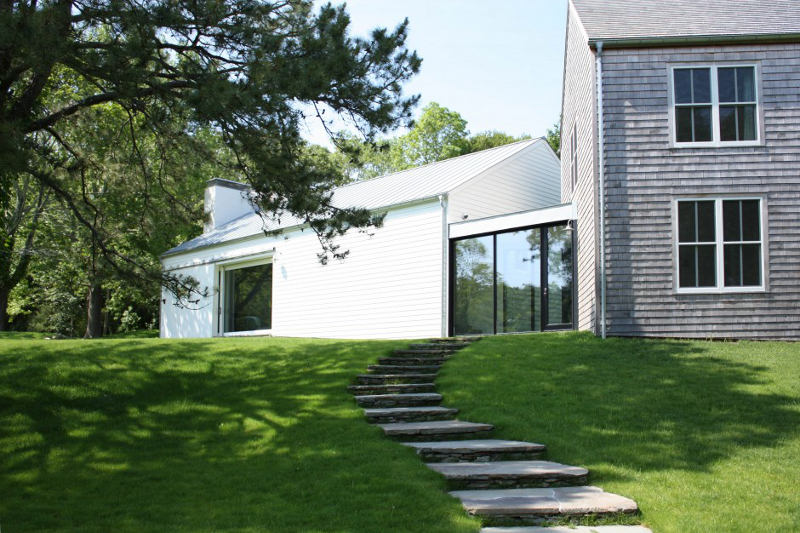
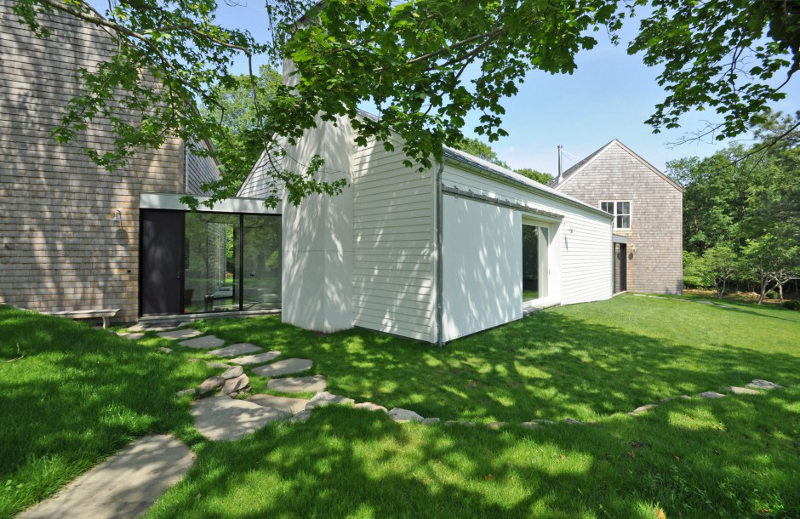
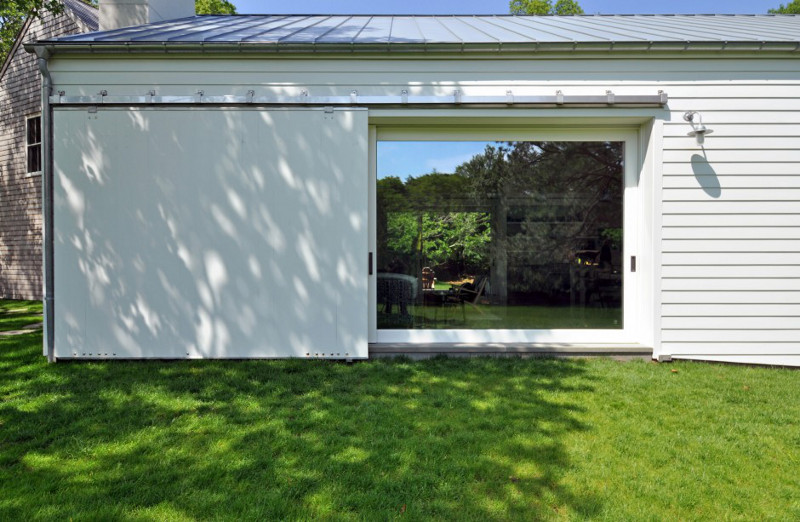
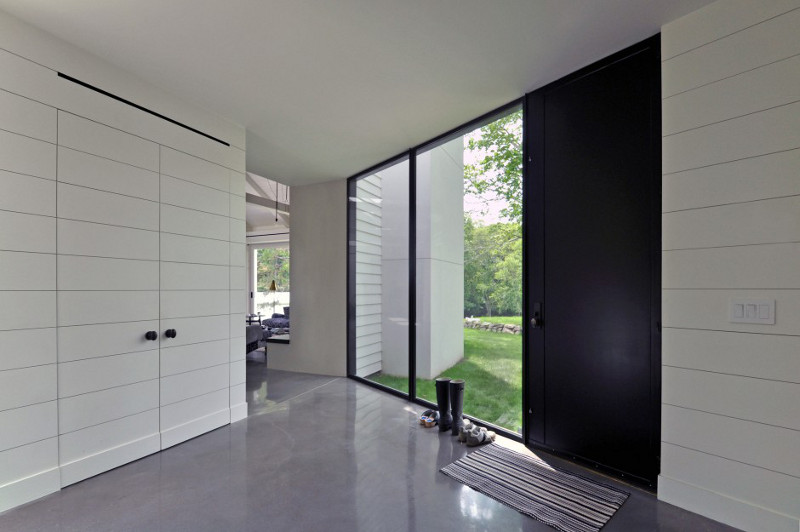
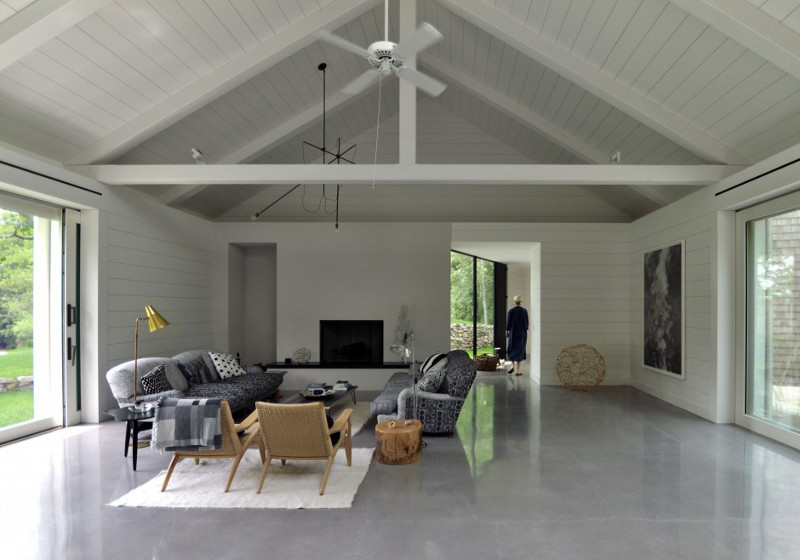
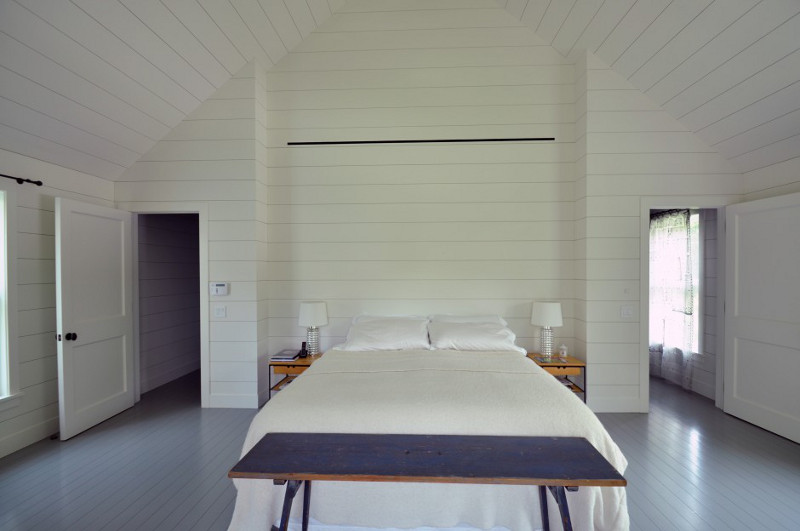

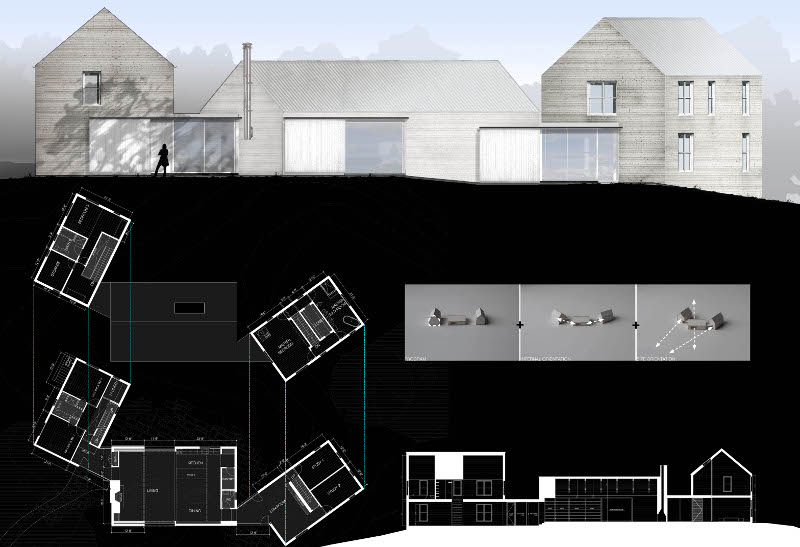
Minimal and white
Posted on Thu, 10 Oct 2013 by KiM
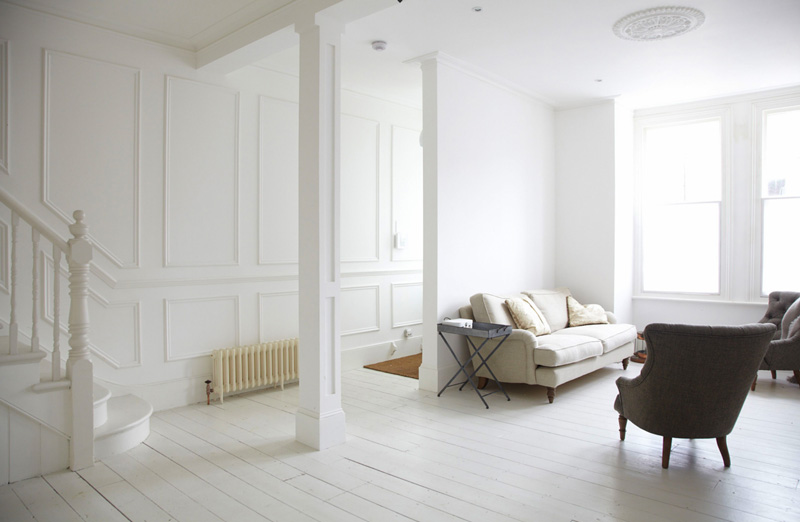
I often wish I had enough will power to live minimally. This location home in the UK is a dream. It’s a bit sad to see what must have been alot of really gorgeous wood painted but WOW – all this white is spectacular. I wish I could live with all those white painted floors too but I’ve learned the hard way that they aren’t practical in my home. I’d settle for just the kitchen – TO DIE FOR!!! Via 1st Option.
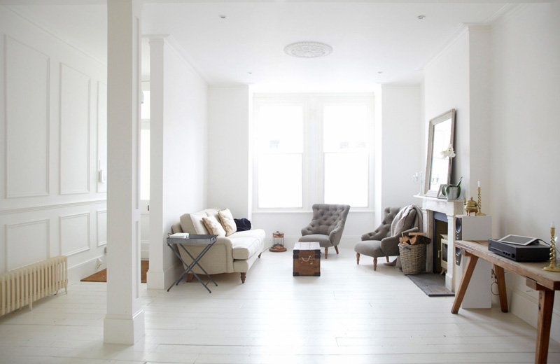
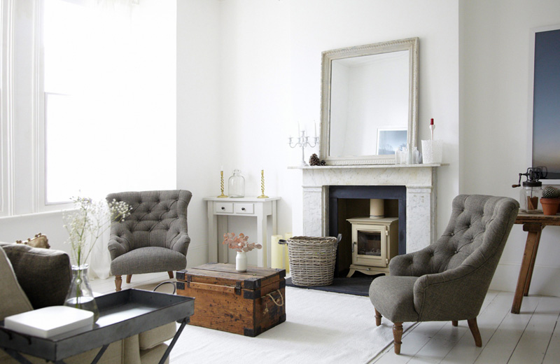

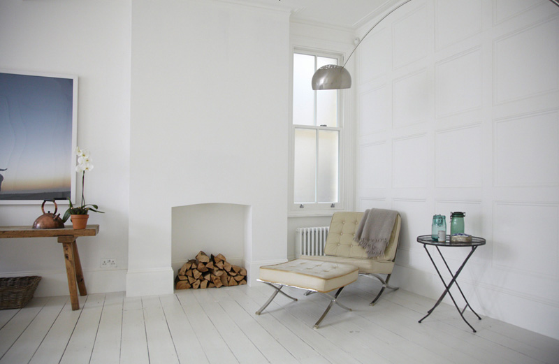
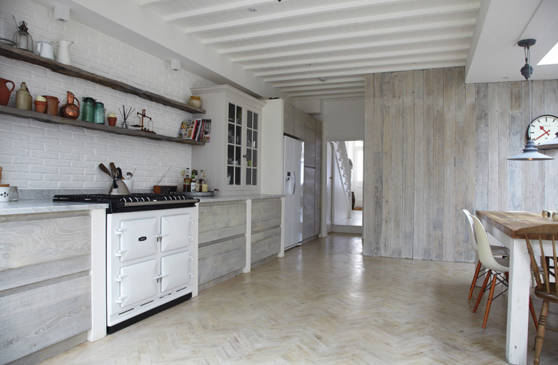
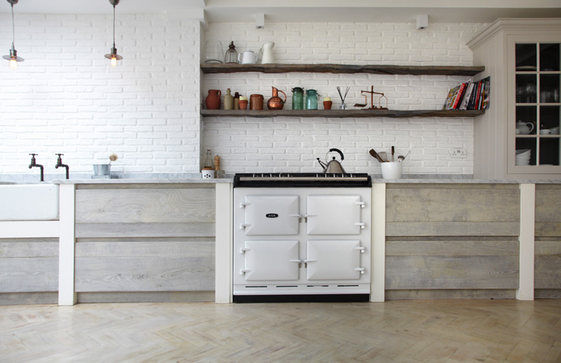
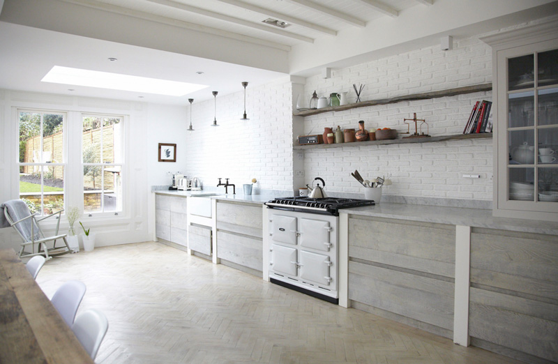
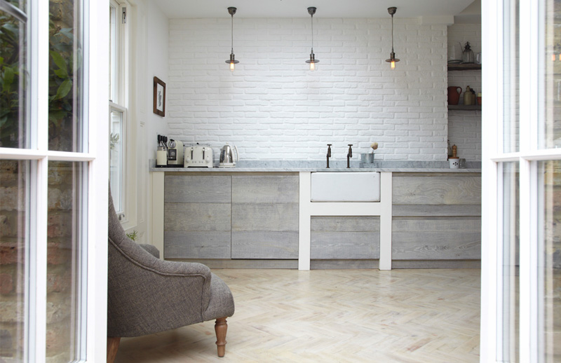
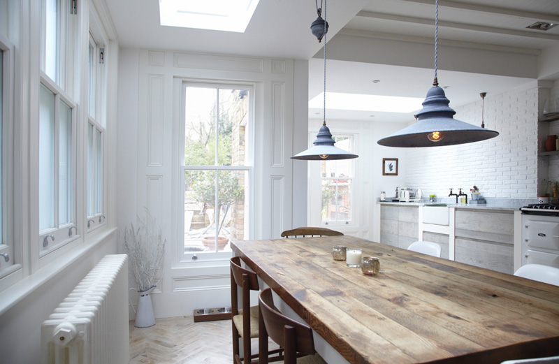
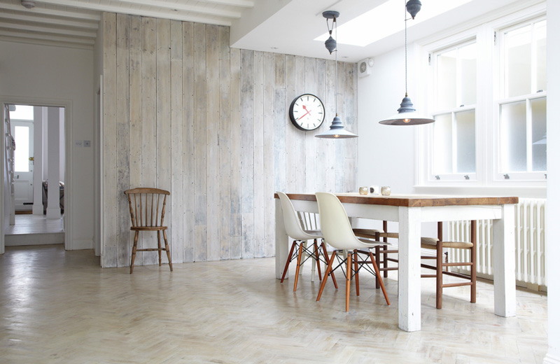
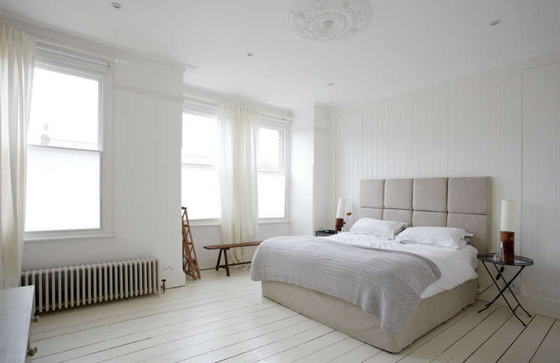
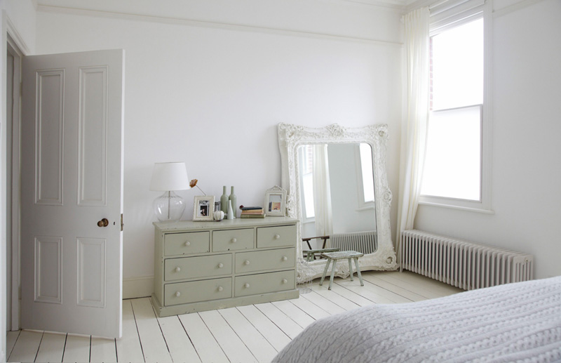
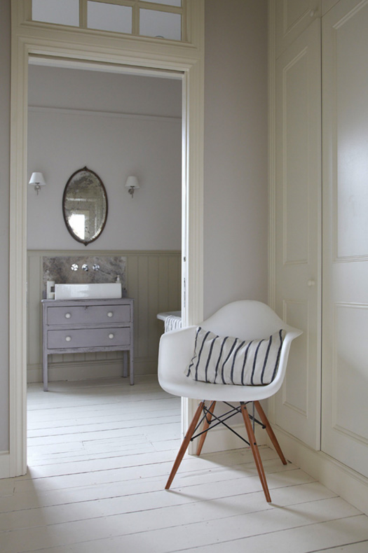
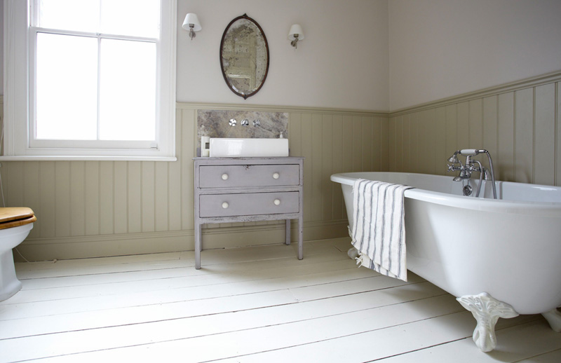
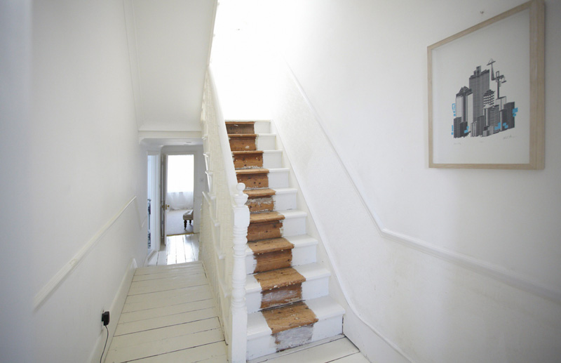
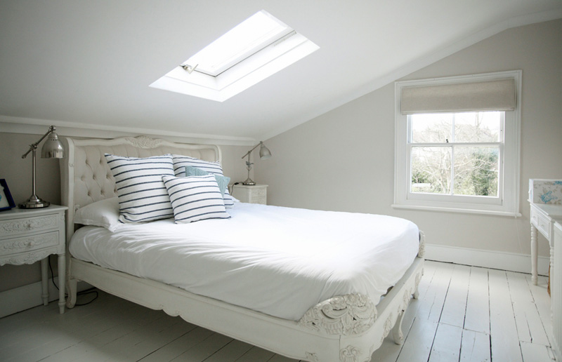

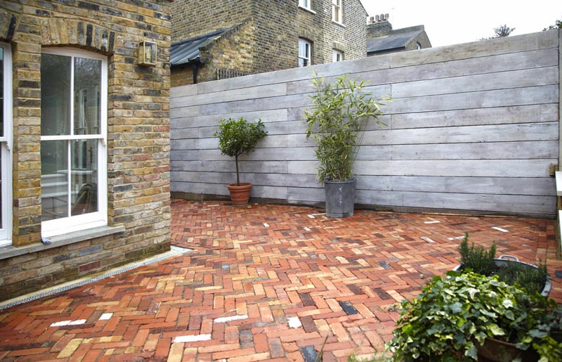
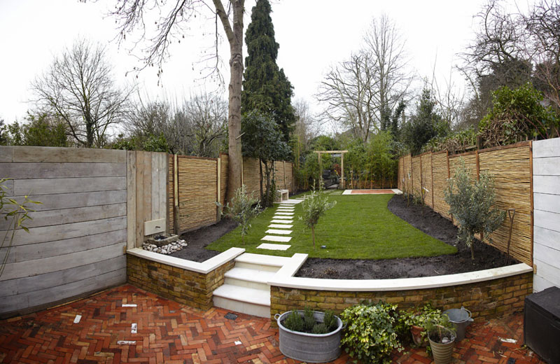
Zash
Posted on Mon, 7 Oct 2013 by midcenturyjo
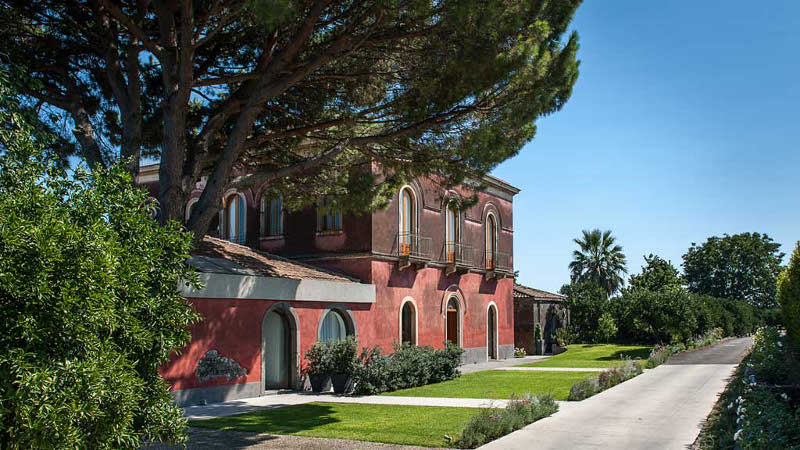
It’s a Monday. I want to escape the working week. Time to runaway to a luxury getaway faraway, at least in my dreams. Zash is, the the hotel’s own words “a country boutique hotel where historical fragments meet a contemporary taste, in an ‘elegantly quiet’ project, to let nature’s physicality emerge, to respect our past vestige and to satisfy our traveller’s needs. A place which is refined in its rooms, rural in its context and vital for the soul.”
Old meets new in a startling juxtaposition that makes each element stronger. Clean, minimalist lines enhance the crumbling stone shell of the original building. Perched on the hillside amidst citrus trees Zash is in eastern Sicily in the province of Catania. A building of contrasts just like Sicily is a land of contrasts, hulking Mt Etna and crystal blue seas, barren lava and rich agricultural land, where the warmth of stone meets sleek manmade finishes, rugged and luxe.
