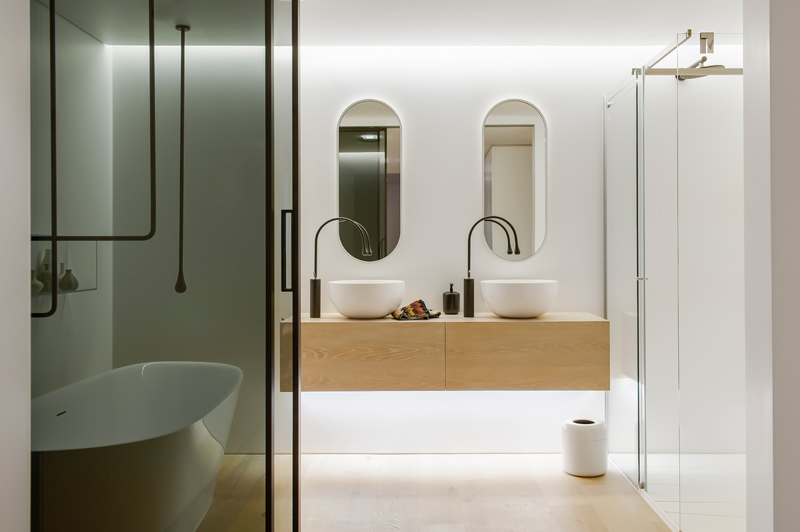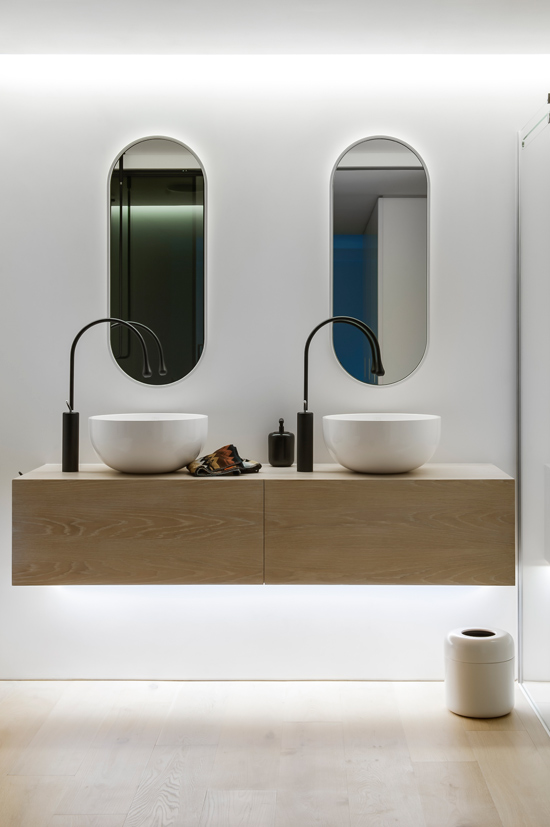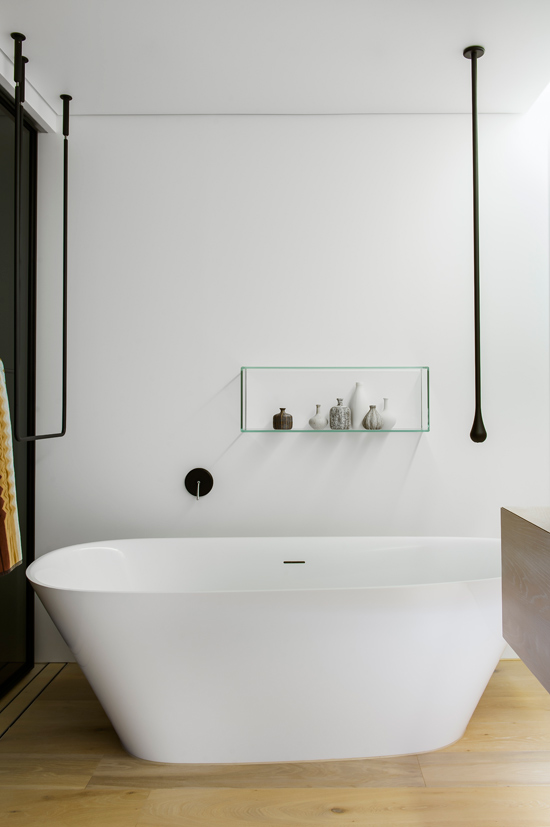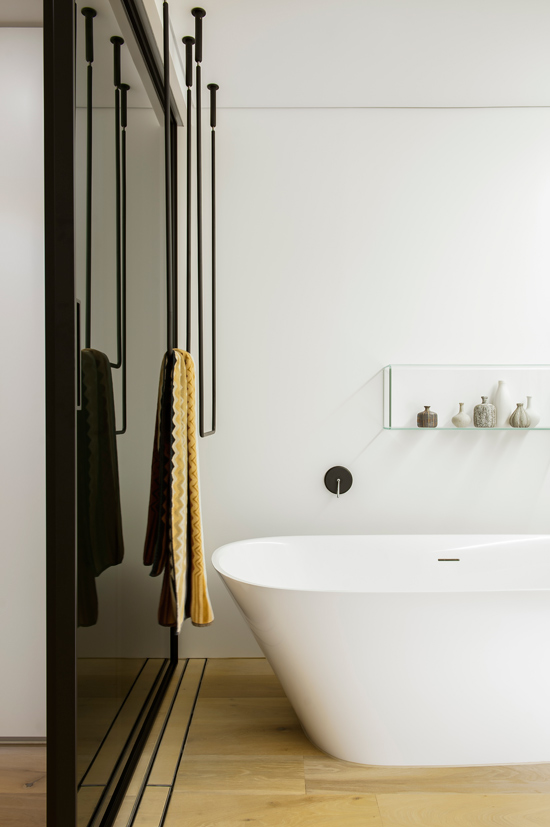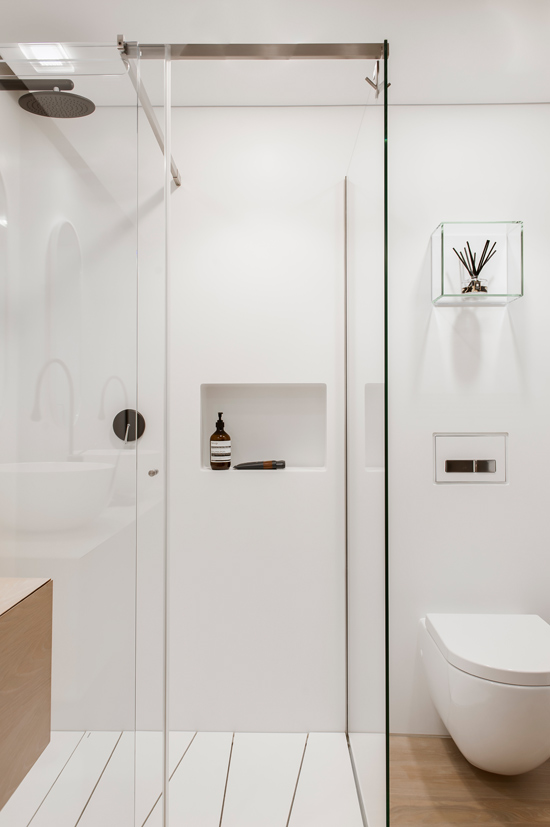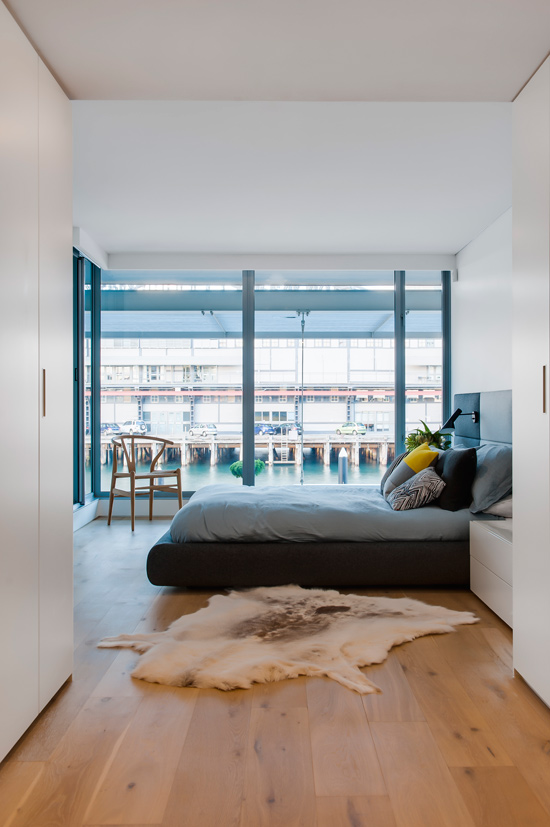Displaying posts labeled "Modern"
Grey, black and white
Posted on Wed, 30 Oct 2013 by KiM
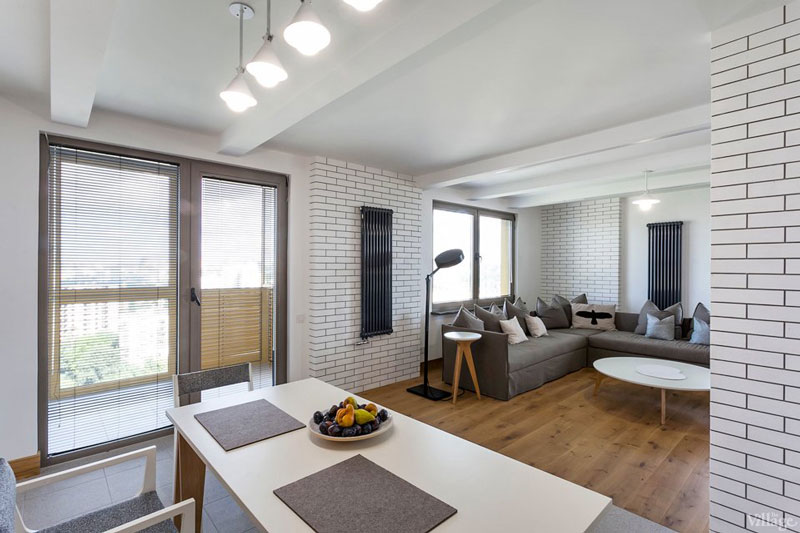
This apartment is nothing fancy and isn’t too “out there”….it’s sort of JUST RIGHT. The colour scheme is right (grey $ white with black accents is always so good), the wood flooring and accent walls are gorgeous and add some warmth, the kitchen is picture perfect, and the subway tiles/stone keep things a bit more graphic than boring drywall. Yep, I could settle in quite nicely here. Again via The Village
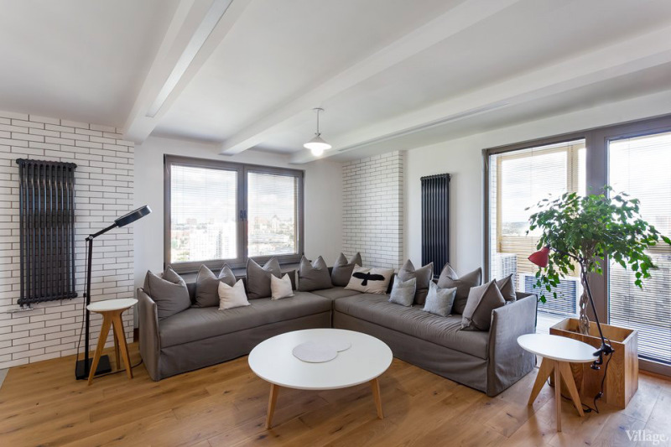
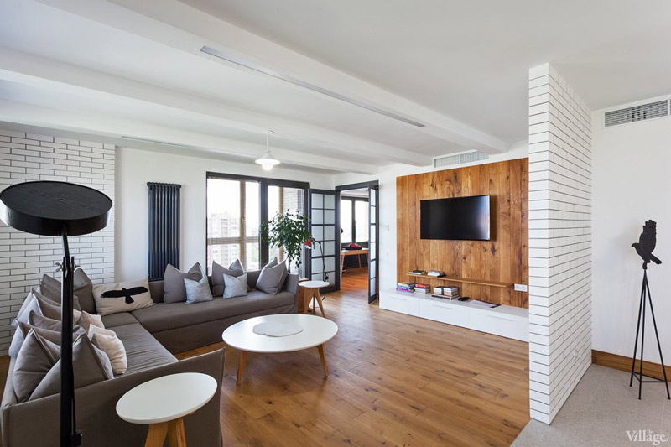
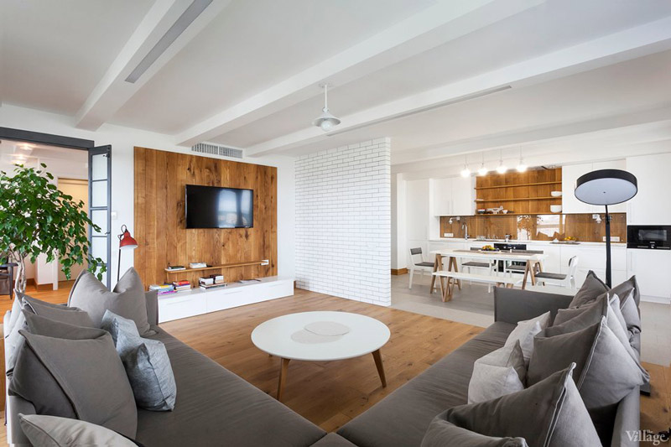
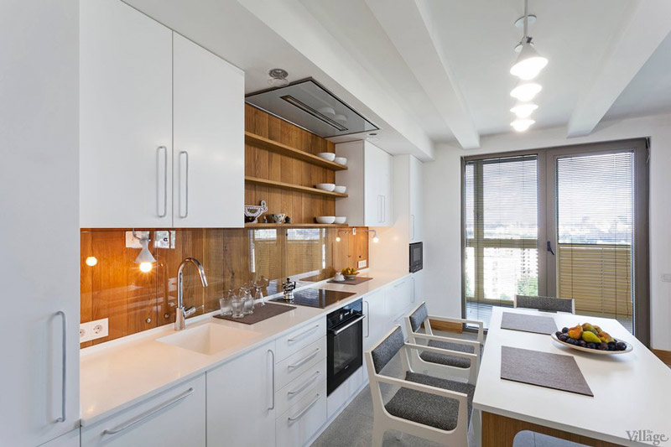
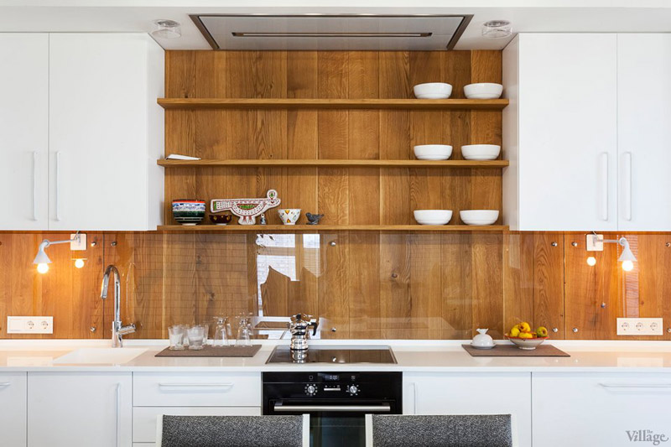
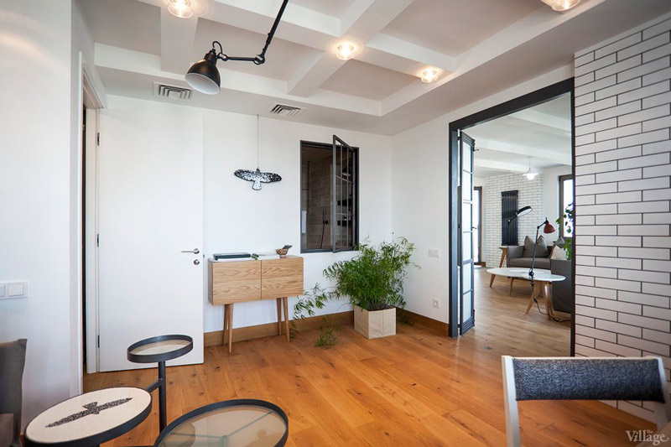
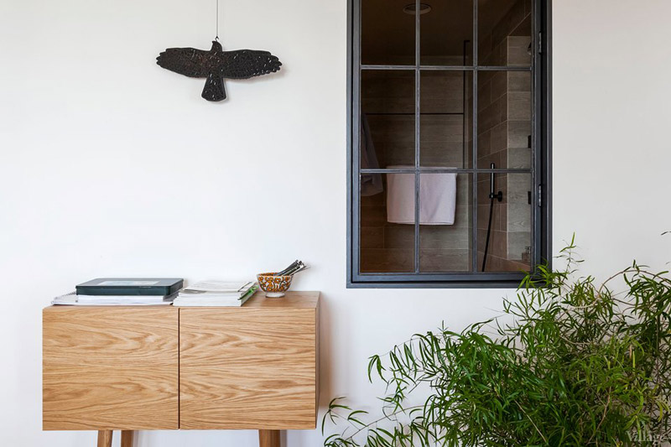
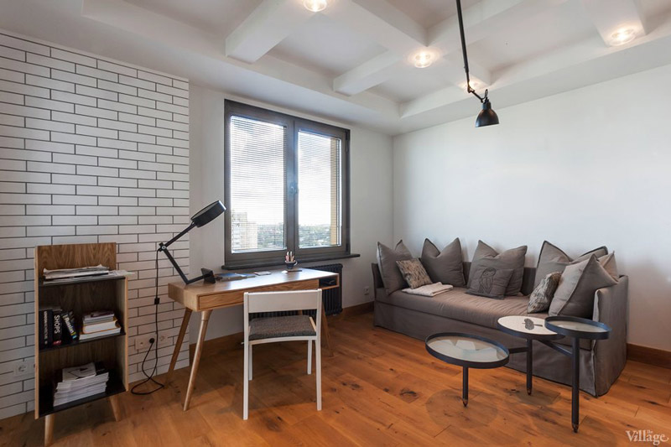
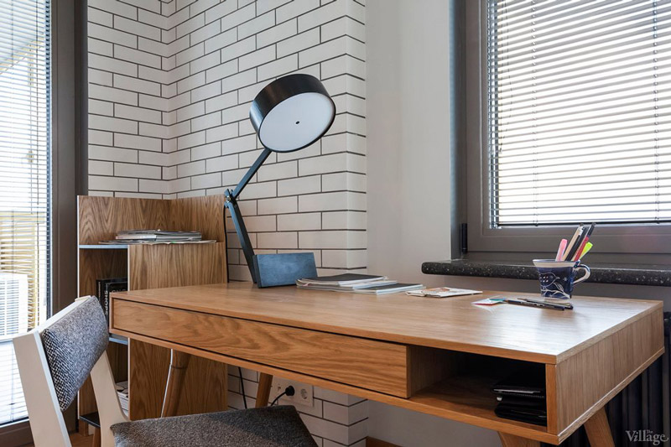
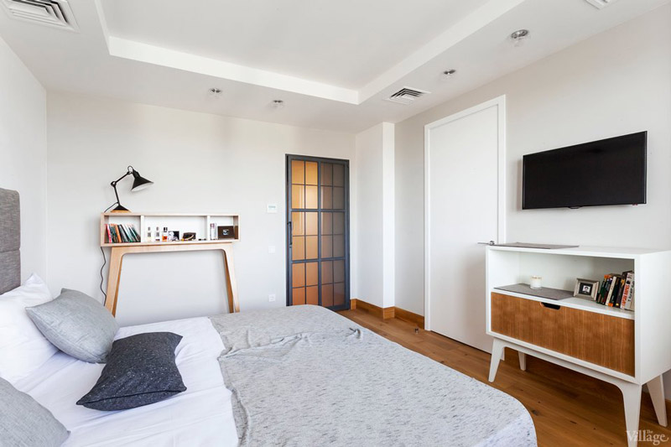

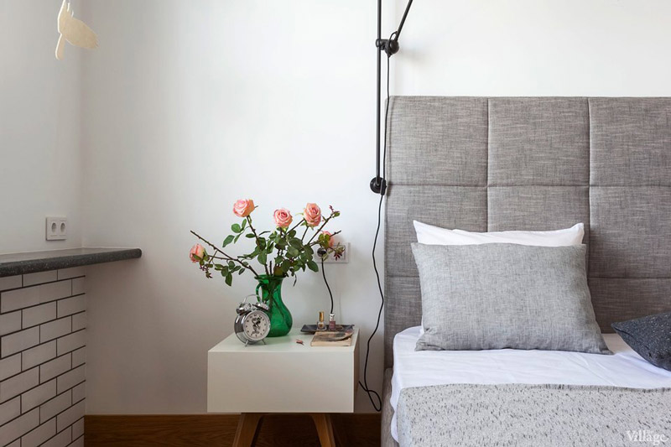
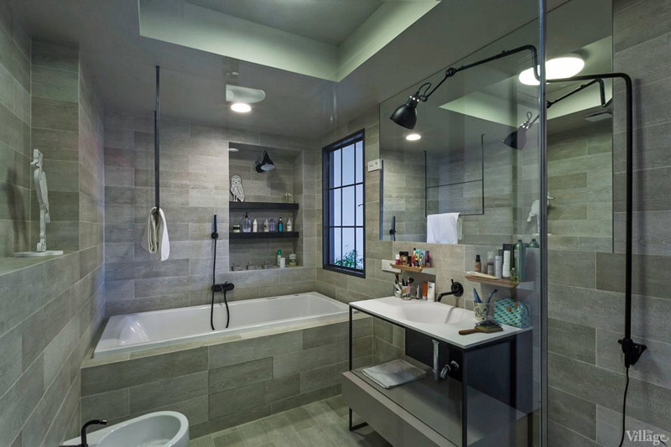
Auhaus
Posted on Mon, 28 Oct 2013 by midcenturyjo
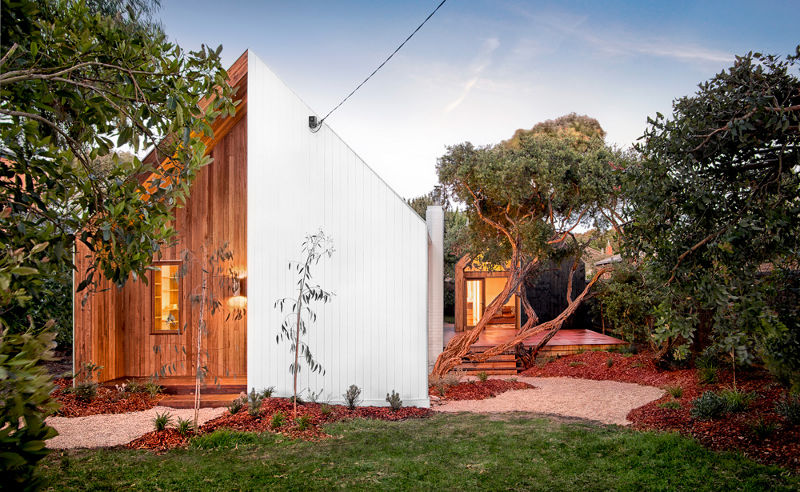
A beach shack renovation by architectural studio Auhaus. The original humble cottage was remodelled adding texture and warmth to the casual living within and out. Cathedral ceilings increase the sense of space. A second sister cottage or guest pavilion is connected not only by a deck but by repeating the cladding and the childlike house shape. Native tea trees incorporated into the space provide a dramatic connection to the site. A wonderful compound for the family and friends that are a given with a beach home. Why live in a wonderful part of the world (Barwon Heads, Victoria) if you can’t share the seachange?
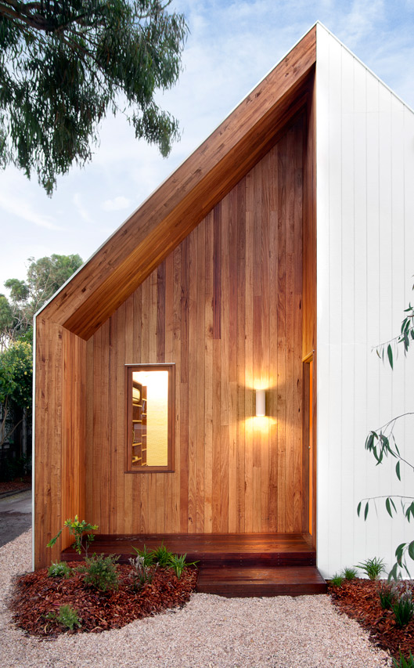
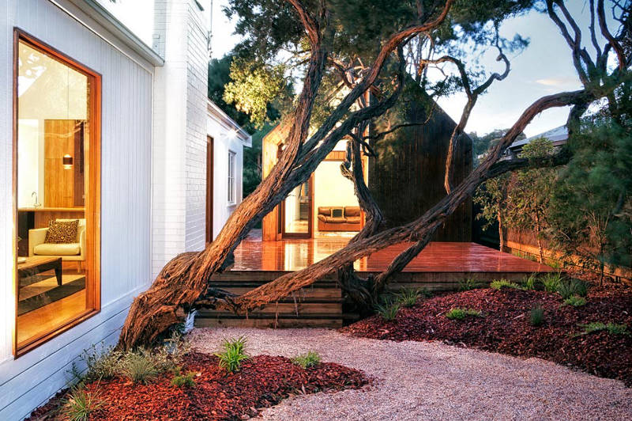
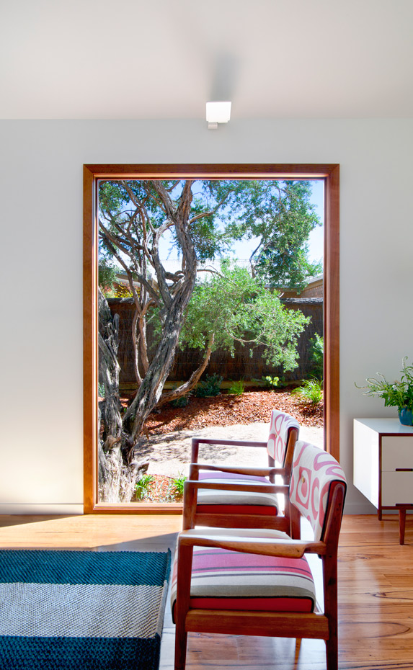
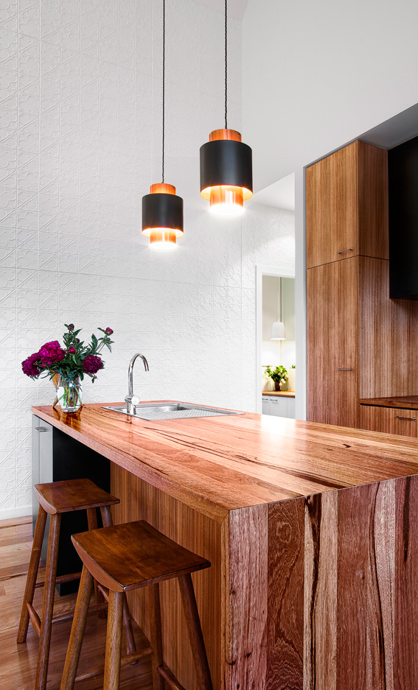
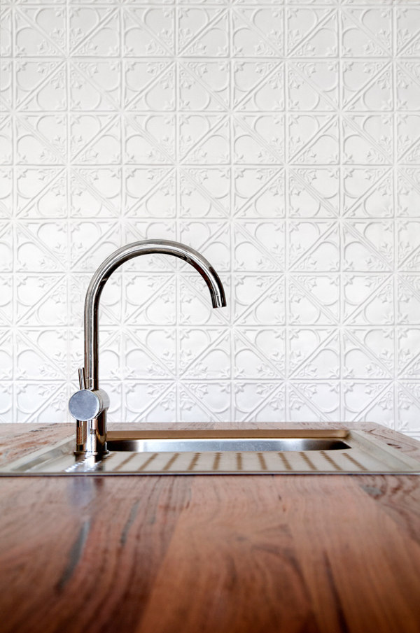
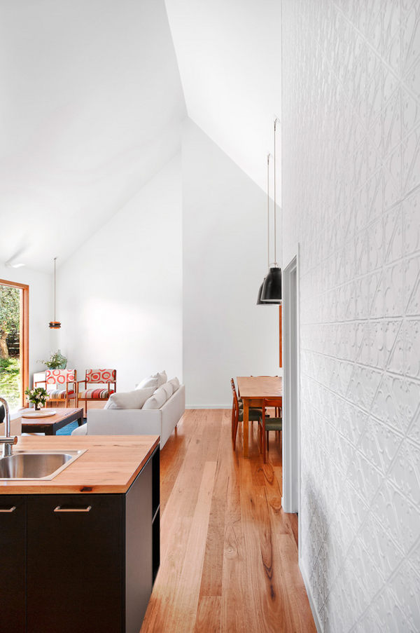
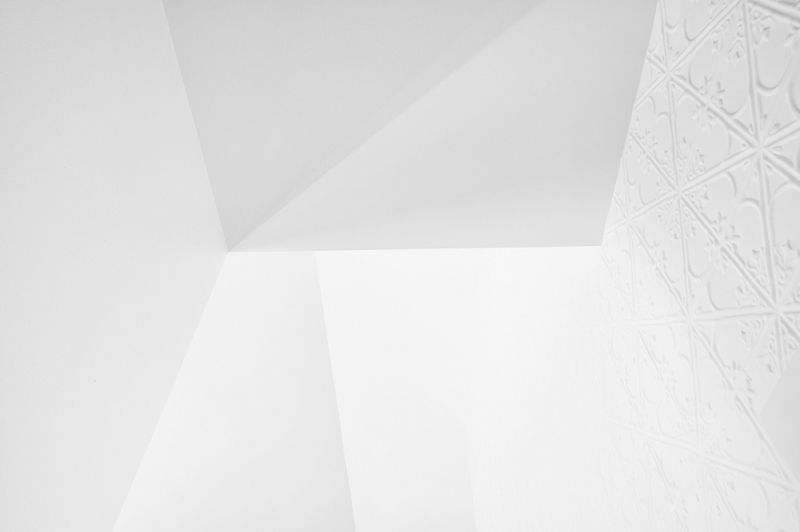
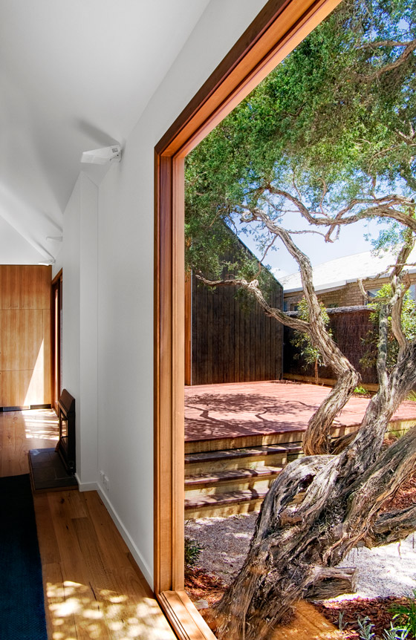
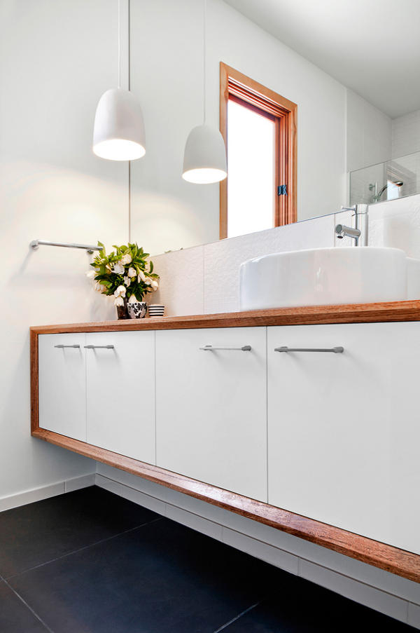
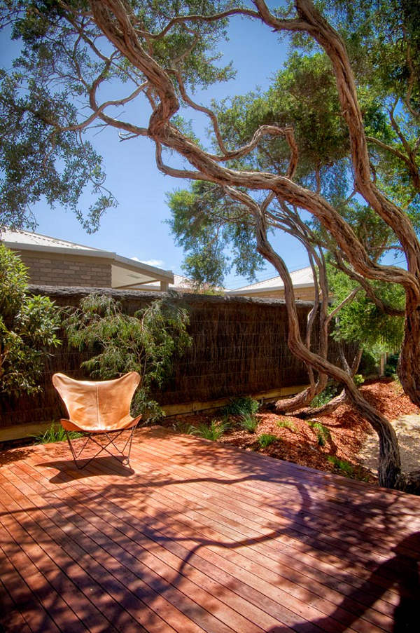
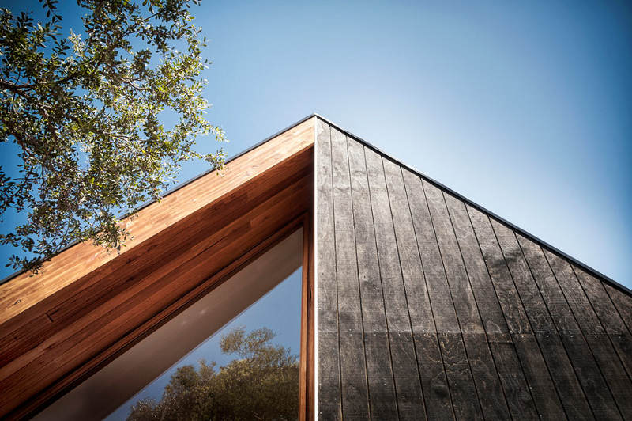
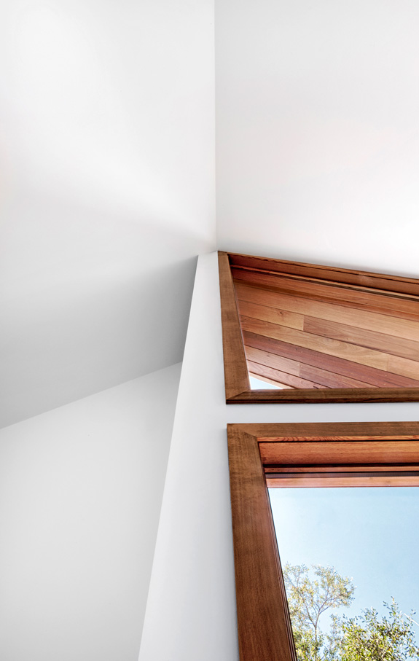

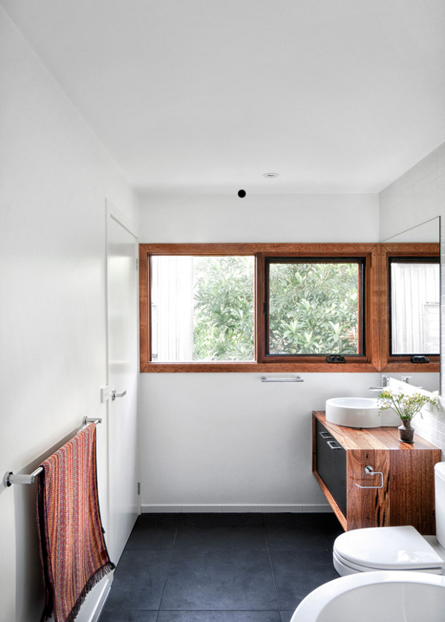
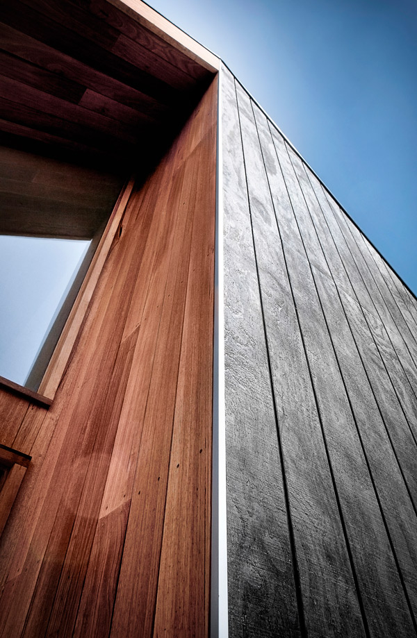
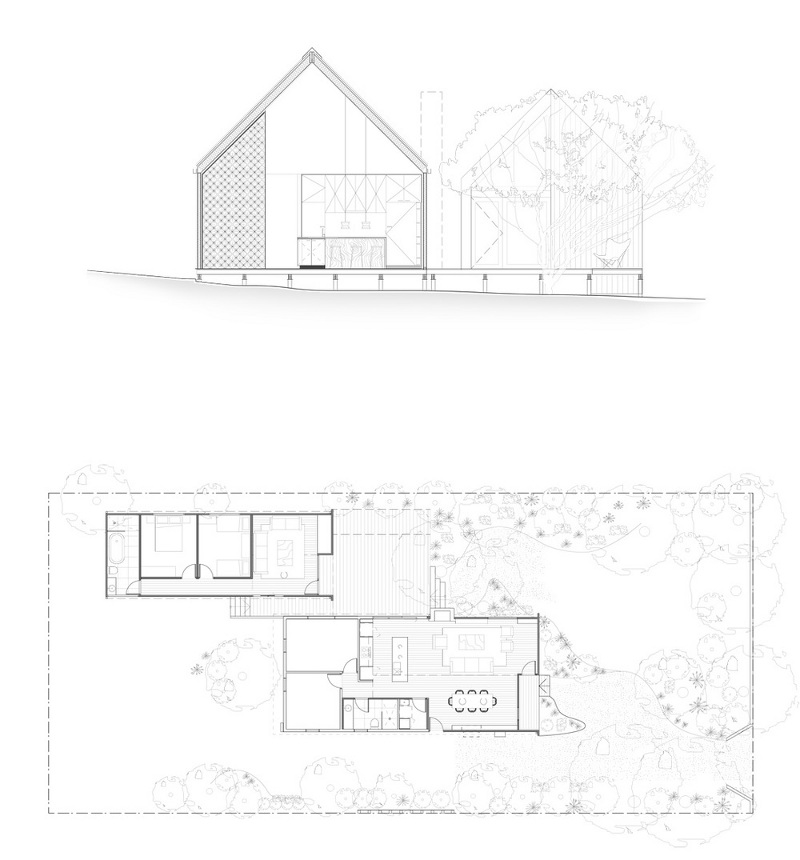
Rachcoff Vella Architecture
Posted on Thu, 24 Oct 2013 by KiM
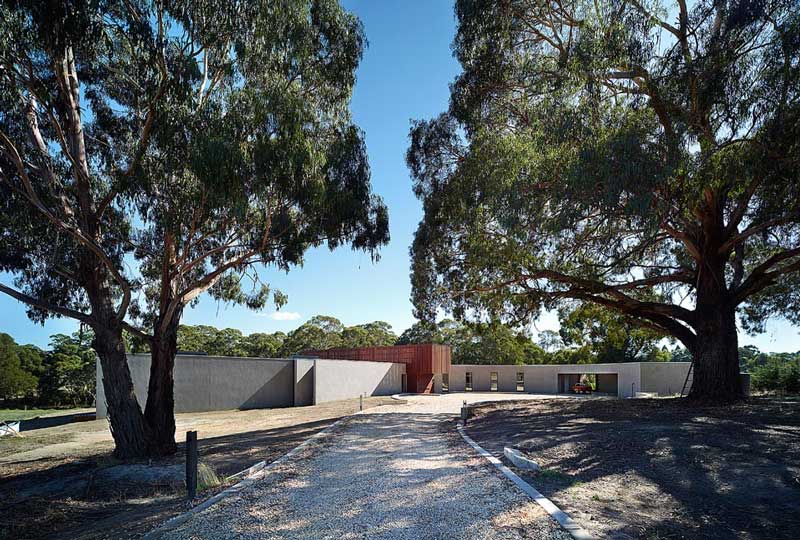
I’ve got more “what I would do if I lived there” projects. This time by Rachcoff Vella Architecture. Their homes are modern, streamlined, bright and just pure class. All of the massive windows and the stunning wood floors and wood-clad walls used throughout are a dream.
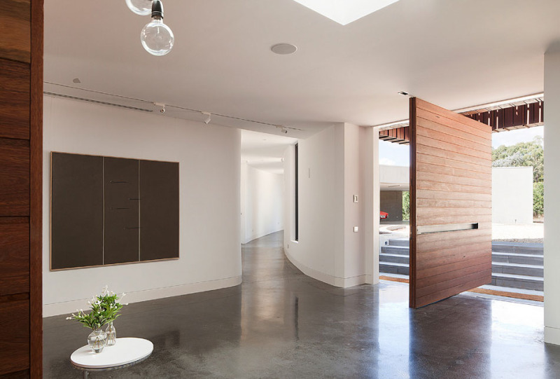
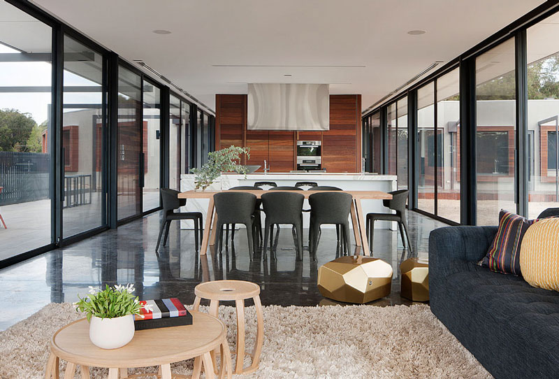
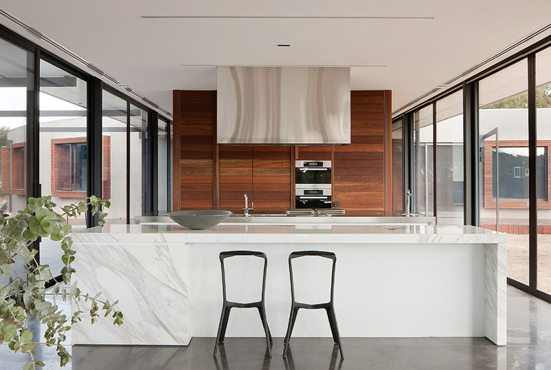
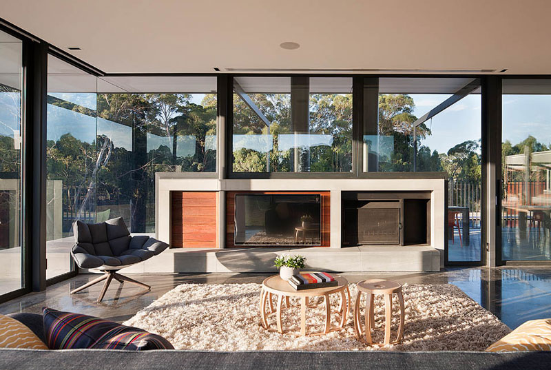
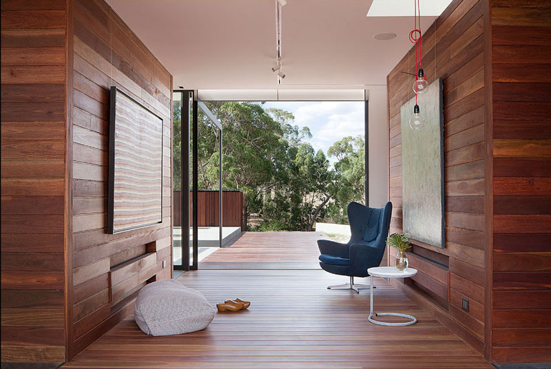
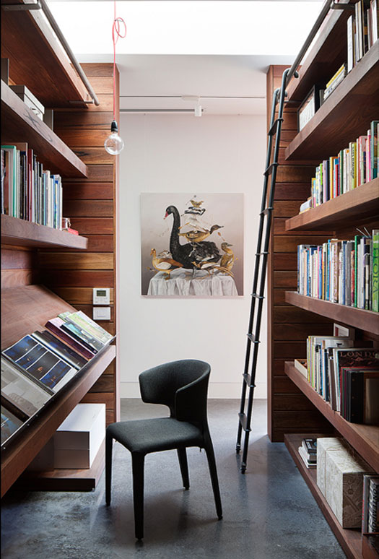
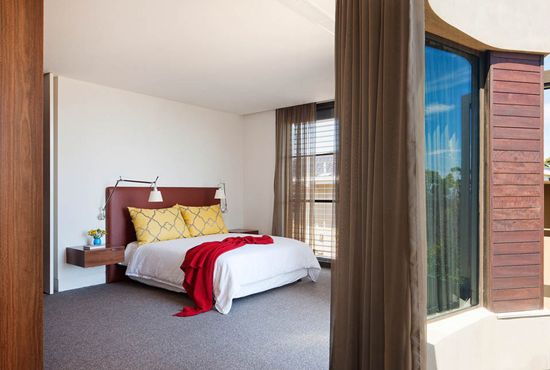
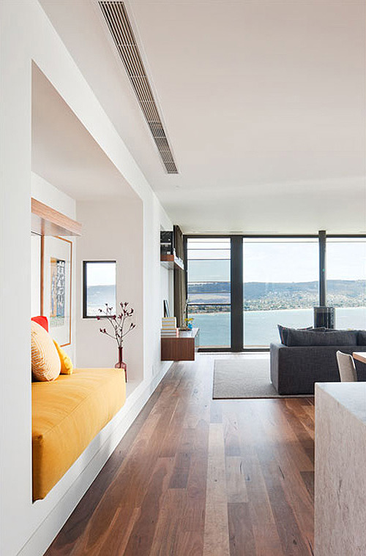
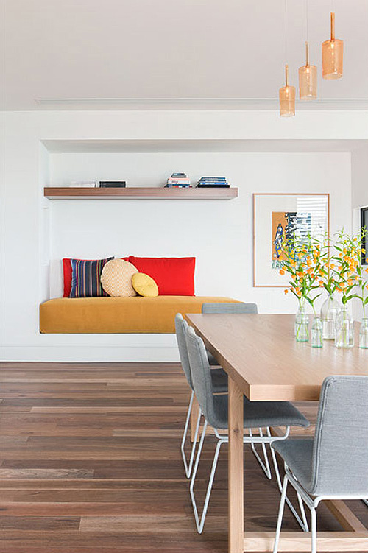
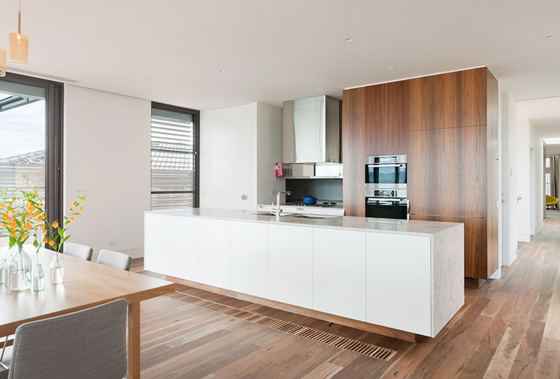
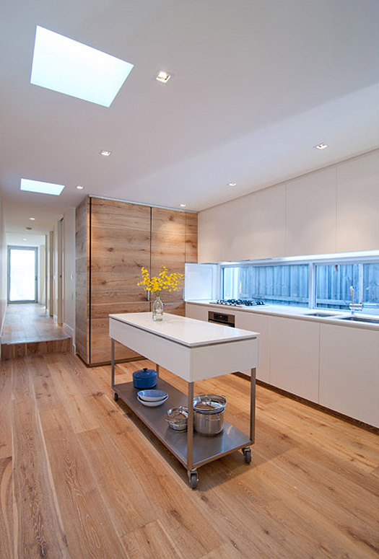
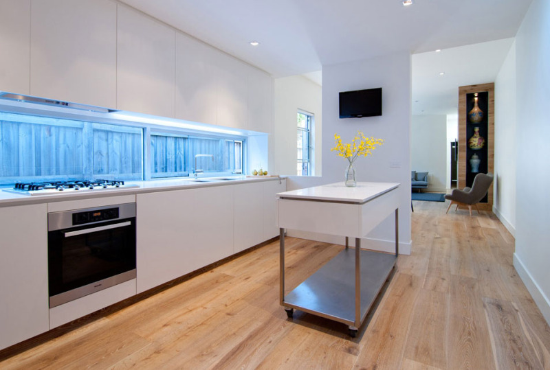
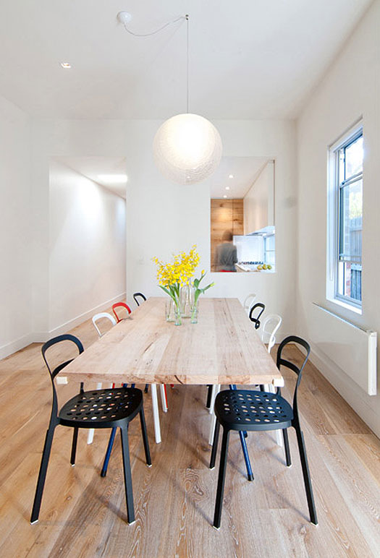
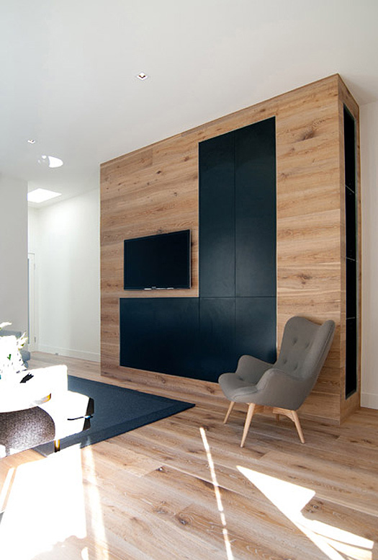
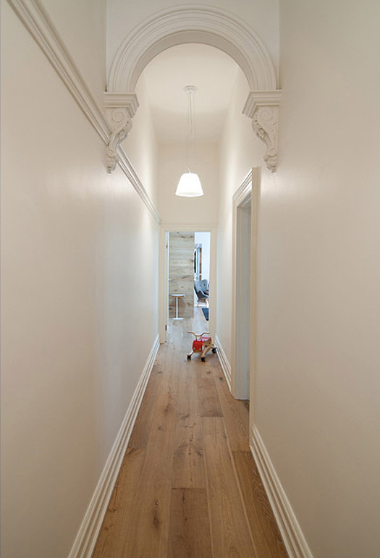
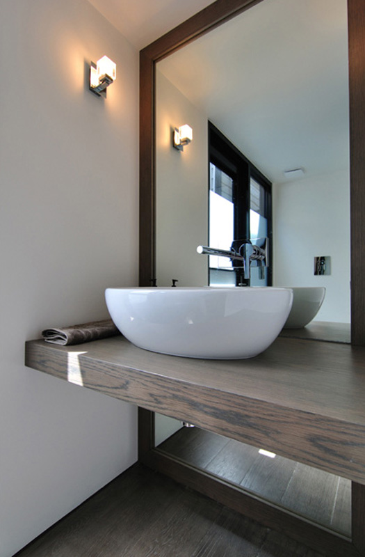
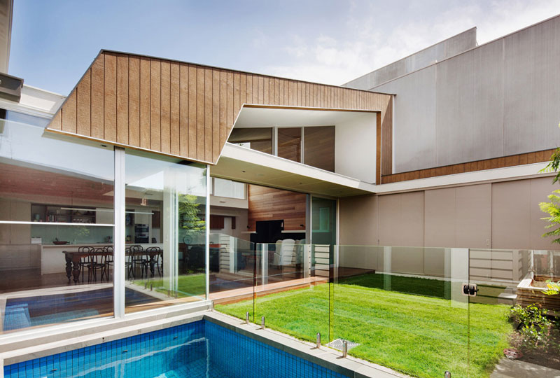
Toorak House
Posted on Thu, 24 Oct 2013 by midcenturyjo
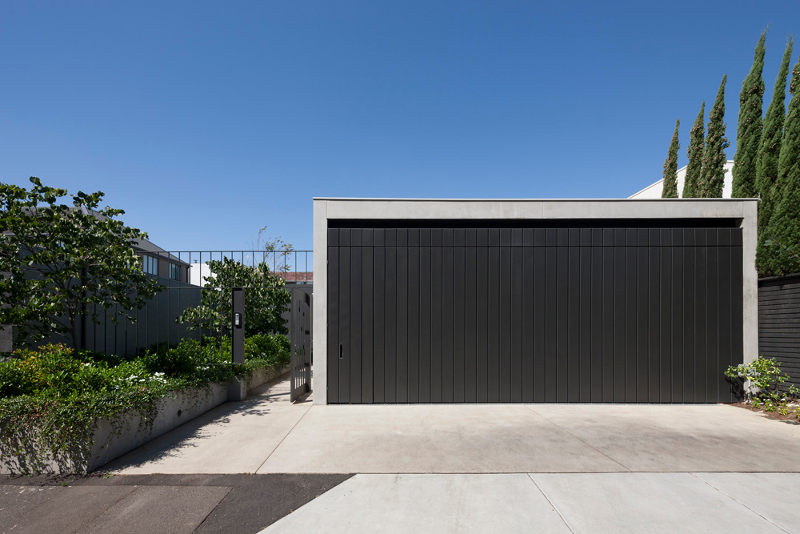
Very little is revealed from the street. Hints are glimpsed along garden beds and walls. Once inside, the public areas of this Melbourne house open to a sunny courtyard blurring the boundary between in and out. A bluestone ledge runs around the room from courtyard to kitchen providing hearth, shelves and seating. Private areas look out to raised garden beds, screening and sheltering the spaces within. The Toorak House by AM Architecture.
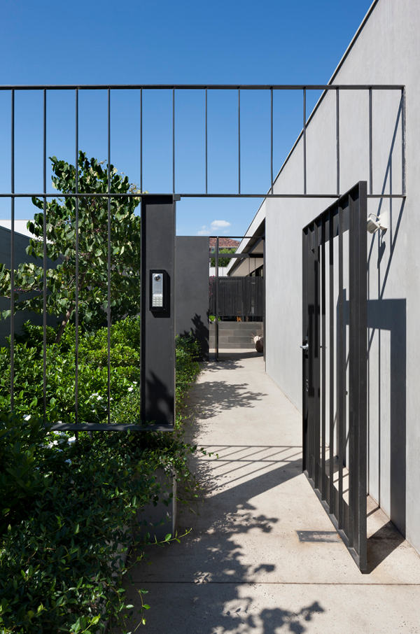
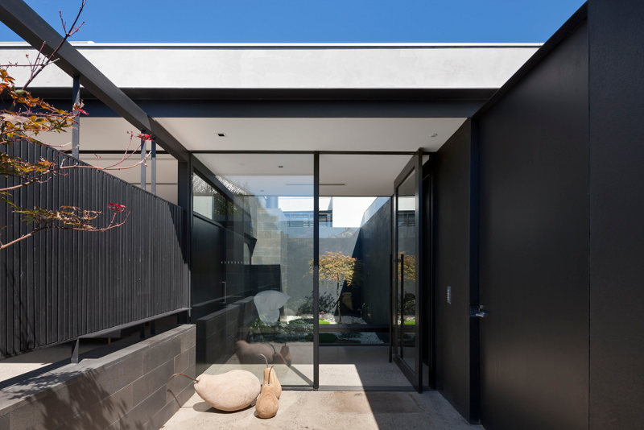
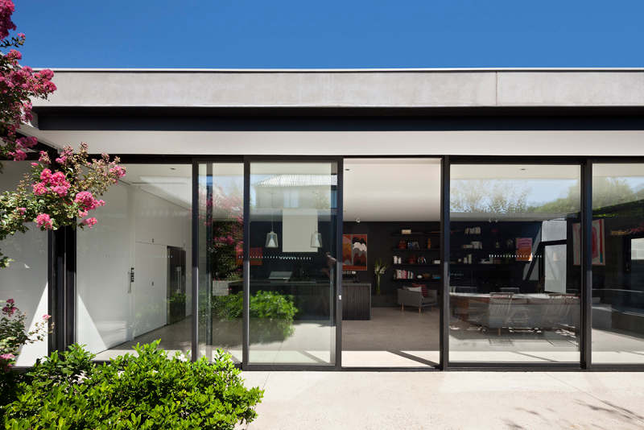
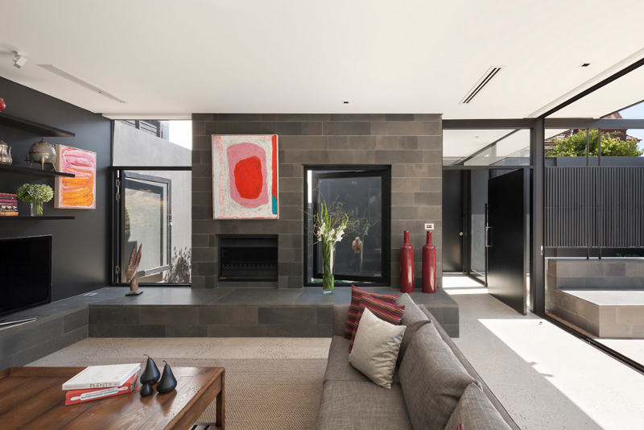
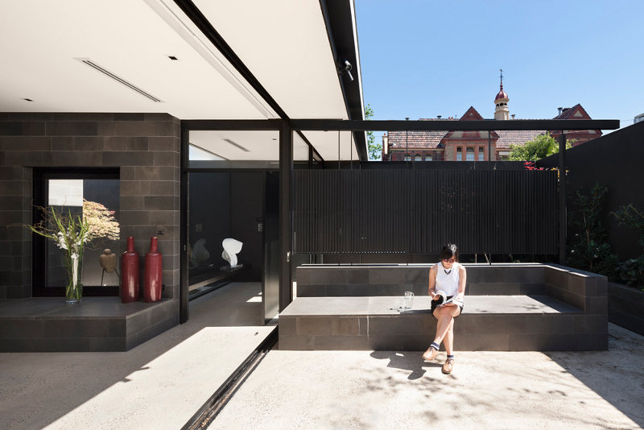
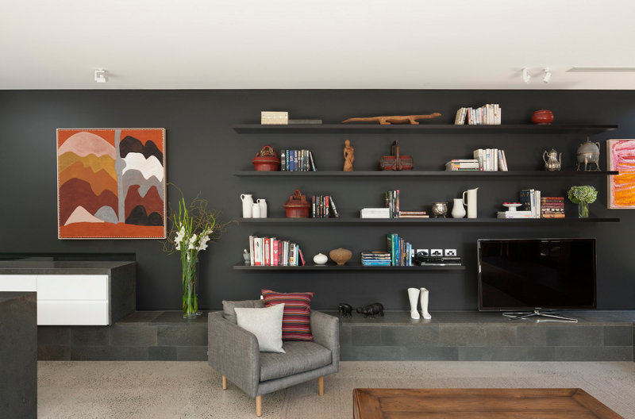
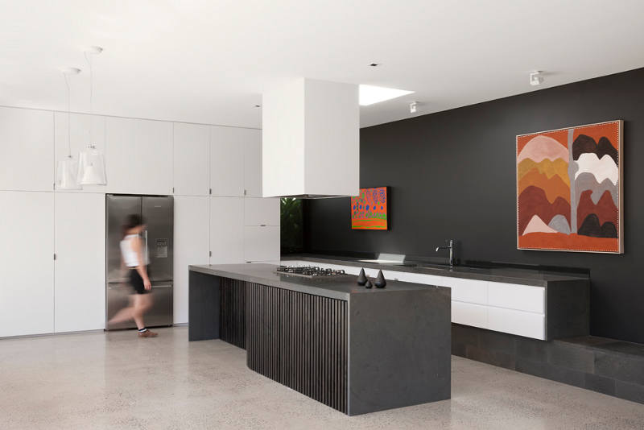
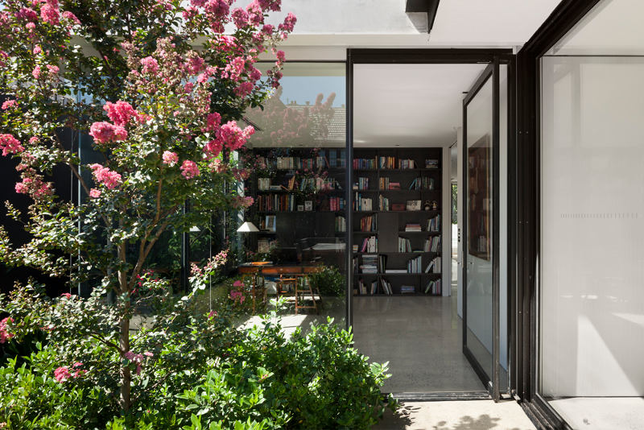
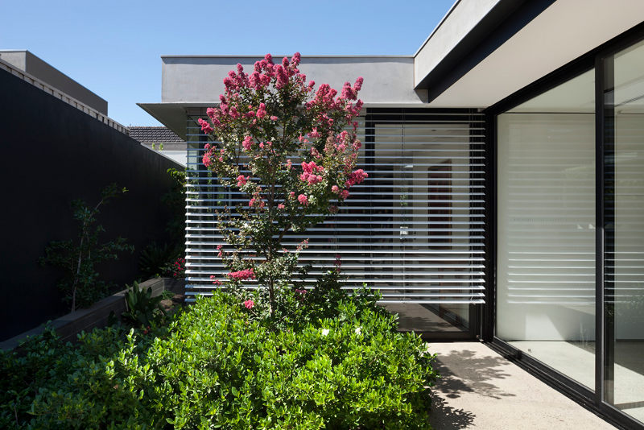
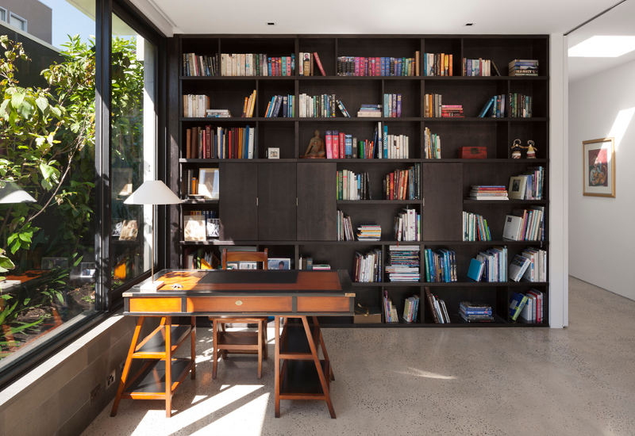
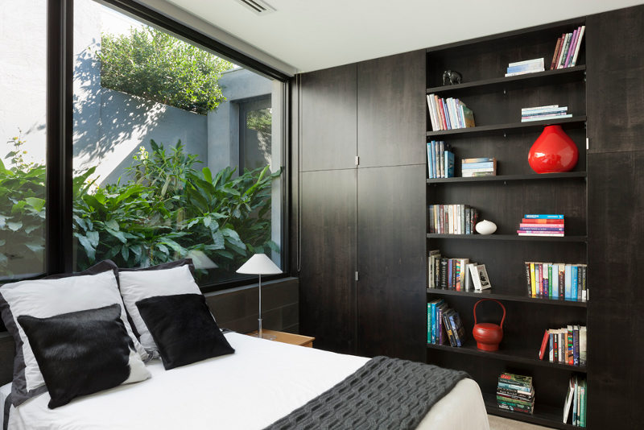
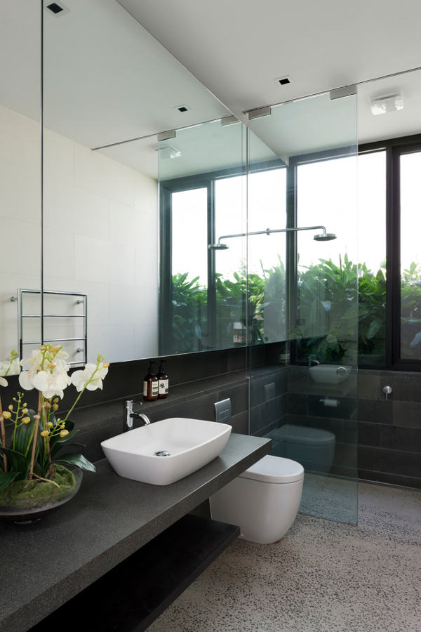
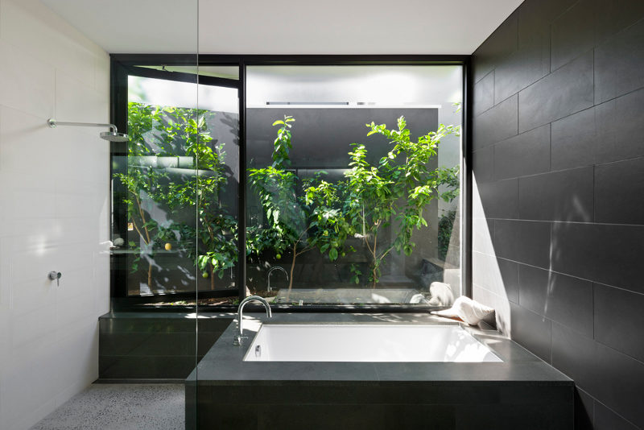
A dreamy bathroom
Posted on Tue, 22 Oct 2013 by KiM
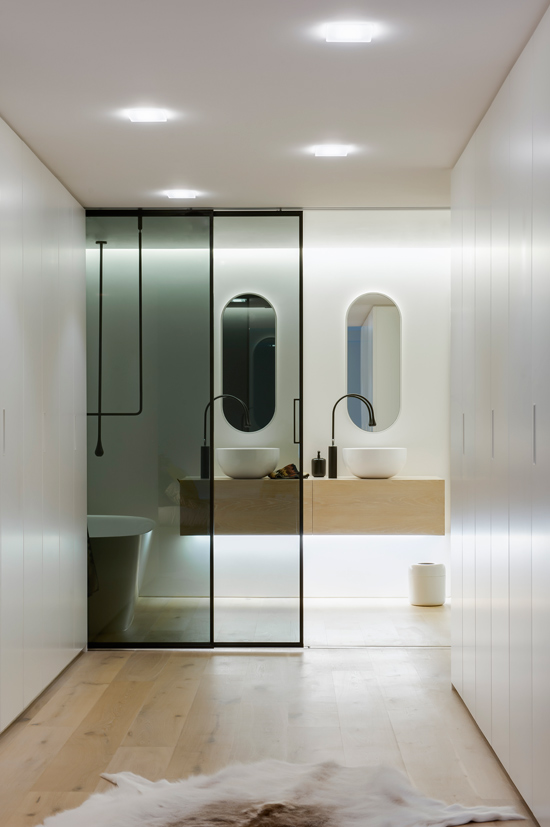
Sweet jeezus this bathroom is an absolute DREAM! Via Minosa. The clients were searching for a fresh contemporary space that better utilised their small bathing space. The client wanted the bathroom to be connected to the dressing room which was located next to the ensuite and the bedroom there after. They wanted a good use of artificial light as the bathroom had NO window. The client did not like grout as was searching for a seamless product to apply to all walls and the shower floor. The designers choose to remove the wall between the dressing room and the ensuite and in its place installing the Rimidesio sliding (oversized) door system, and an engineered Oak floor. The two main focal points are the stunning Antonio Lupi freestanding bath and the floating wall hung Vanity unit with the very impressive Gessi Goccia tapware and oversized basins. The faucets and tub filler are so gorgeous!!!
