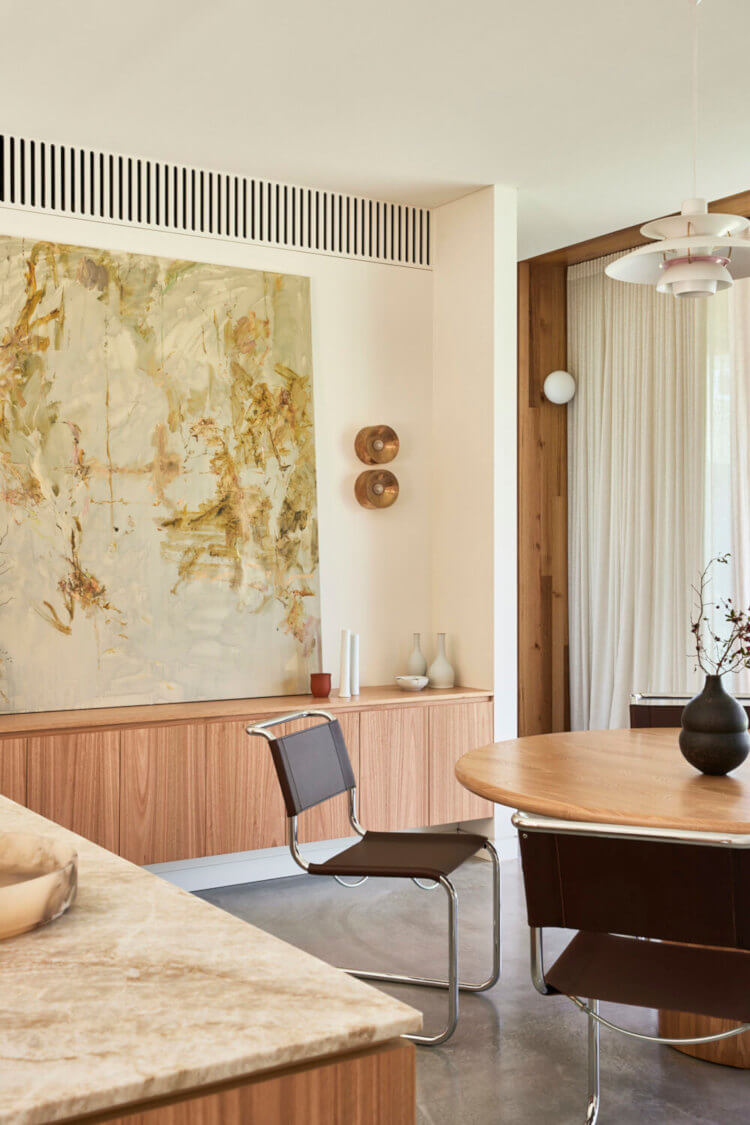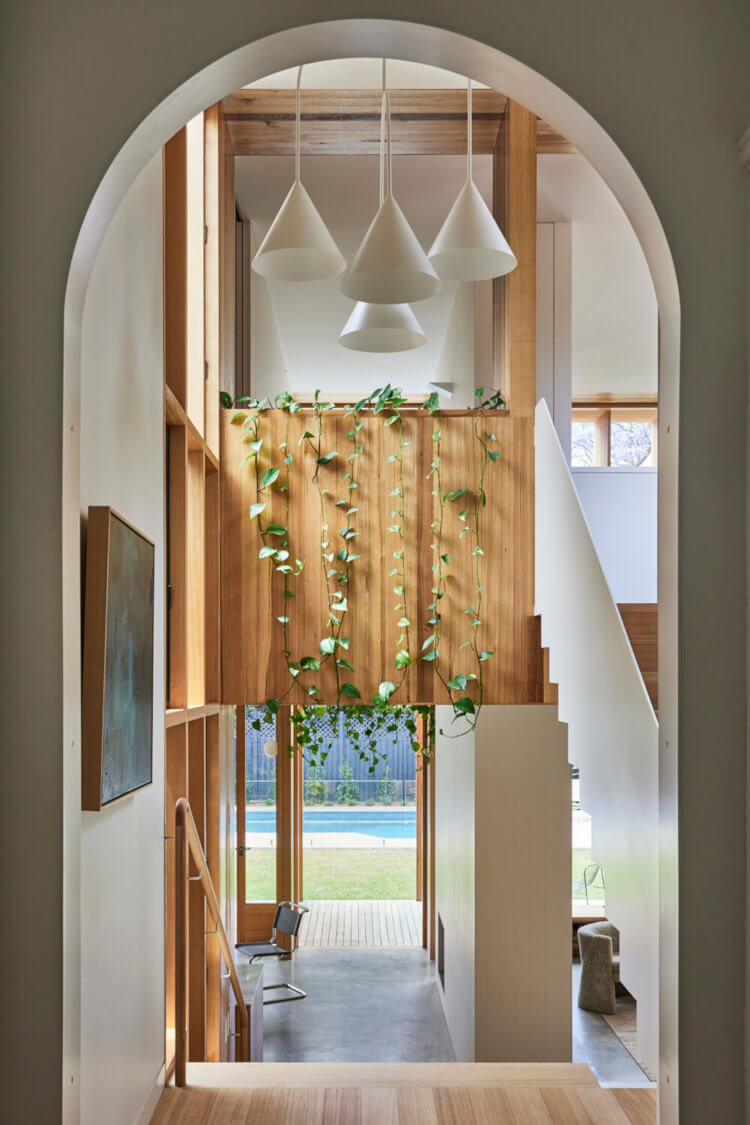Displaying posts labeled "Modern"
A designer’s mid-century modern Long Island ranch
Posted on Fri, 26 Jul 2024 by KiM

Designer Cara Woodhouse and her family live in this fabulous modernist Long Island ranch and in her typical bold, graphic and step-outside-the-box way, she has created a whimsical space filled with circles and curves that really add warmth and a level of coziness. I would not have expected this vibe to work so well in this style of home but she really nailed it. I would have loved growing up in a house like this. So inspiring! Photos: Brian Wetzel



















When tradition meets contemporary elegance
Posted on Tue, 23 Jul 2024 by midcenturyjo

Wisteria by Carter Williamson is a meticulous expression of simplicity and purity, an airy pavilion in Victorian ash. Inspired by traditional Japanese homes, it complements a restored Federation bungalow in Sydney’s inner west, embracing sunlight and a strong connection with the outdoors. Located in a heritage conservation area, this bright, spacious addition respects the home’s history while adding contemporary layers. It features a double-height void with a fireplace, rhythmic brickwork, polished concrete, timber framing, and steel and marble accents. The design harmonizes with the existing garden, enhancing family gatherings and daily rituals.




















Photography by Pablo Veiga.
Modern minimalism for art collectors in Las Vegas
Posted on Mon, 22 Jul 2024 by KiM

This apartment in Las Vegas goes against everything you think of when you think “modern minimalism”. For starters there is COLOUR. I was fully expecting this to be an all white apartment. Which would have been BLEH. And I get it when you collect art that you need a neutral backdrop to showcase it. But here designer Daniella Villamil used a pale blue – Farrow & Ball’s Borrowed Light. Such a pretty alternative to white! And a green kitchen – YESSSSS!!! (It is Benjamin Moore’s Forest Green). There is also a level of comfort thanks to a big squishy sectional sofa, a shaggy rug, lime washed bedroom walls, wallpaper and patterned curtains. Photo: Amy Bartlam.


















A long and narrow modern London garden
Posted on Mon, 22 Jul 2024 by KiM

Completed in September 2019 after an 18 month build…The garden contains dual level sawn Yorkstone dining terraces with bespoke steps, a 12m-long living wall, and a water feature running the entire length of the garden. The space is divided into distinct zones; close to the house it is formal in character, with crisp clean lines of sawn Yorkstone paving. The lowest terrace provides an Iroko bench with outdoor seat cushions, creating a comfortable lounge area beneath the verdant living wall. Deep Yorkstone steps lead up to the dining terrace and to a lawn with planted borders. Stepping-stones skip through the lawn to a productive planting area, screened from view by bespoke louvered timber screens. A bespoke timber-clad outbuilding at the rear of the garden is settled in a naturalistic woodland area. Here the planting is less formal and loose in feel, and includes the origin of the water feature, bubbling up from a dish carved out of a Yorkstone boulder. Starting as a natural stream, water then flows into a slick Corten steel rill, finally pooling into a lily pond, contained by a Corten steel trough.
I prefer less modern gardens but the fact that this one has a water feature that runs through the entire thing is blowing my mind. Bloody brilliant!!! Designed by Tom Massey. Photos: Britt Willoughby Dyer.





















Dolores Heights Modern
Posted on Fri, 19 Jul 2024 by midcenturyjo

“A family with two young children found their dream home in Dolores Heights. While it was renovated not too long ago, it required additional work on the interiors to improve functionality and have the design ‘feel like them’. We updated finishes and lighting, created new millwork moments for storage and rethought the space planning of the main floor to accommodate their needs as a family.”
Dolores Heights residence by San Francisco design studio Form + Field integrating functionality, custom millwork and smart storage solutions throughout the space.












Photography by Mariko Reed.

