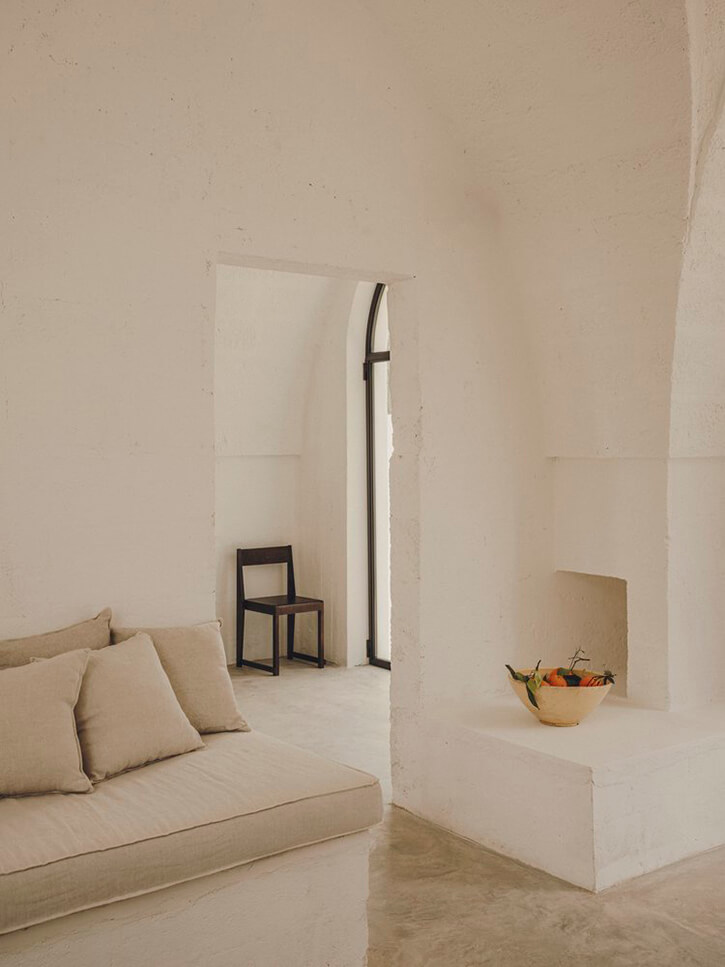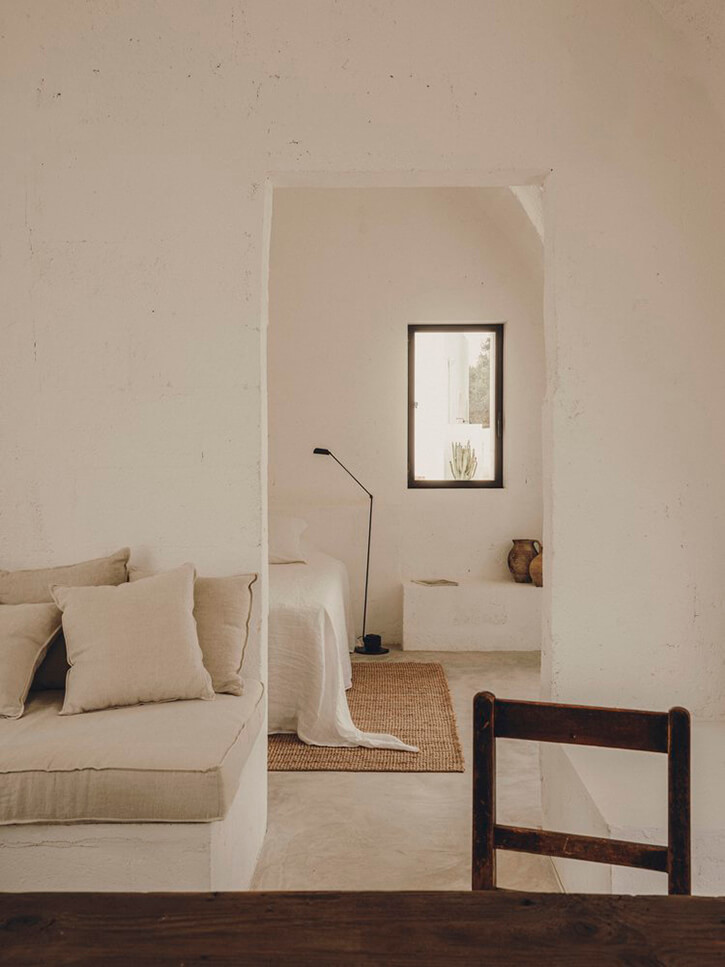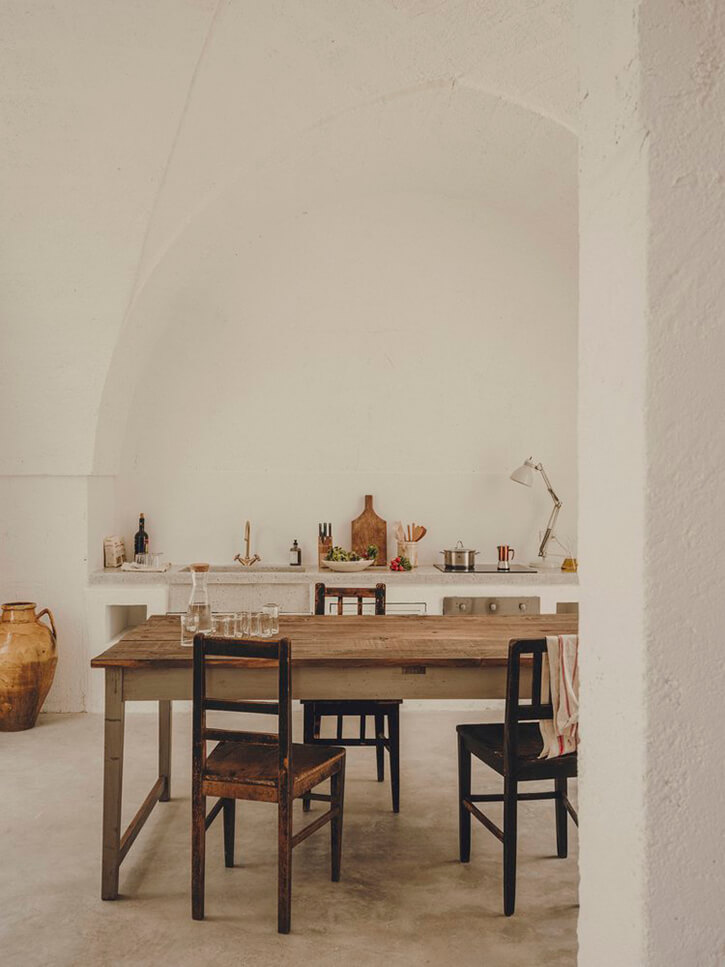Displaying posts labeled "Modern"
The Schoolhouse
Posted on Fri, 28 Jul 2023 by KiM
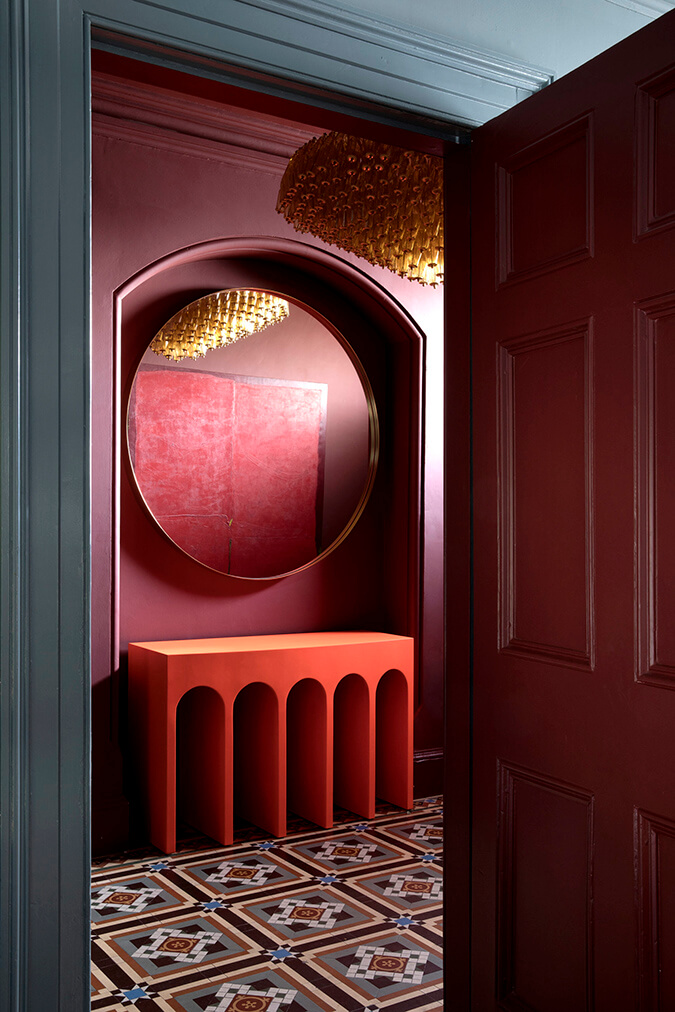
The Schoolhouse, merges old and new, combining contemporary details within conservation architecture. This family home blends dynamic and vibrant elements with understated and timeless spaces, designed to feel as though it has been permanently embedded in the historic building. Our challenge was to create an inviting, emotive atmosphere that captivates those who live there and takes them on a experiential journey.
In typical Kingston Lafferty Design fashion, this home is high drama, drenched in bold colour, full of graphic, shapely elements and I was completely sold when I got to the sunken living room. Photos: Barbara Corsico, and for more details check out est living.
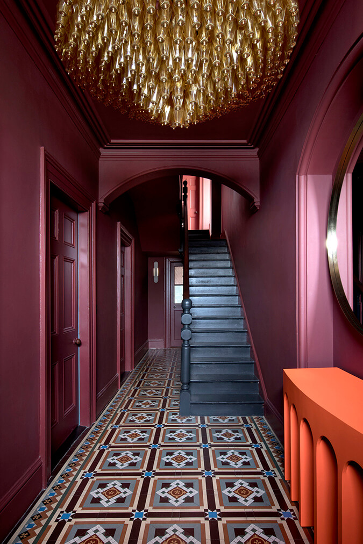
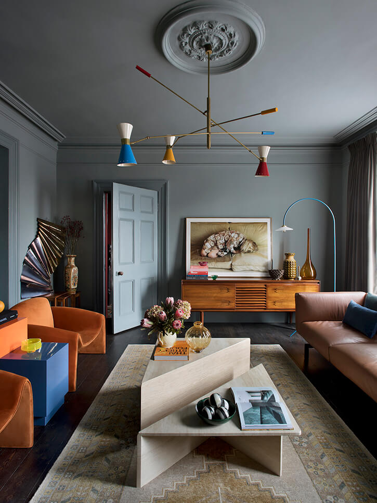
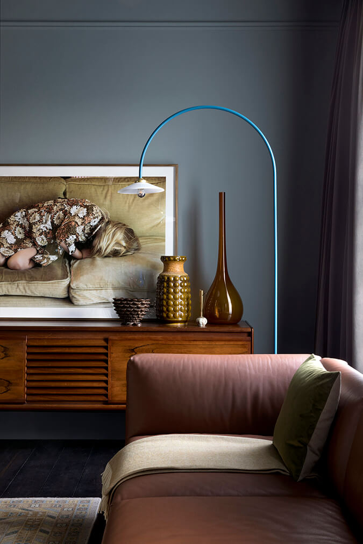
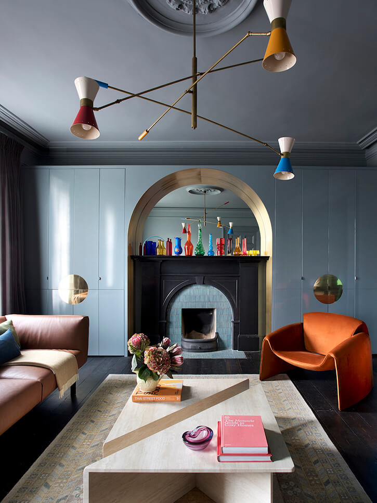

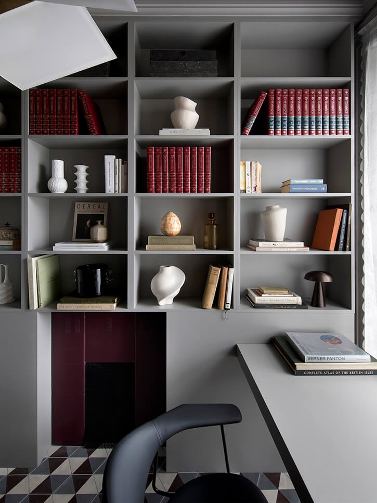
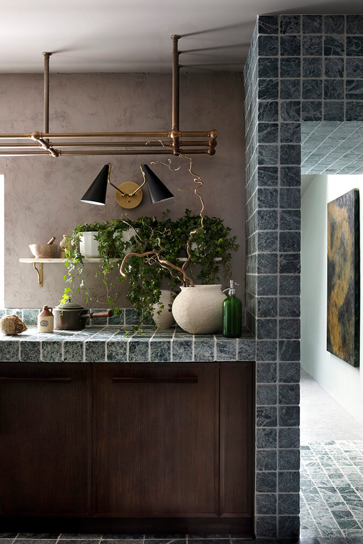
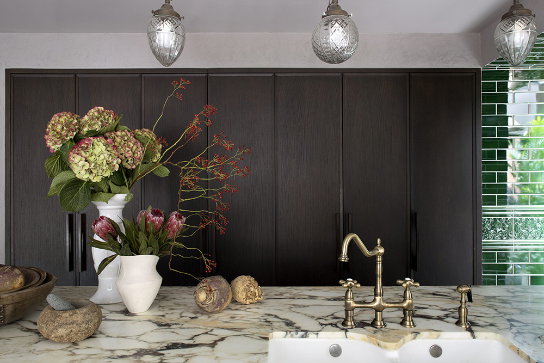
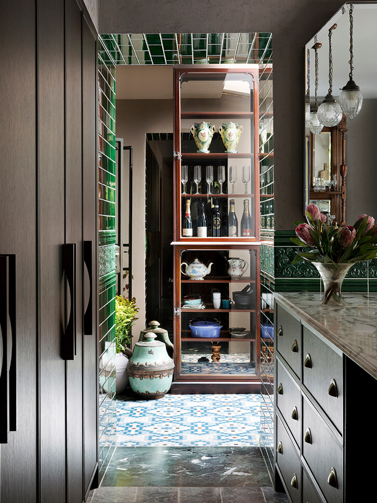
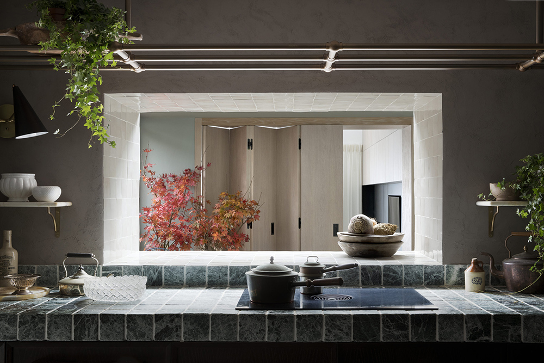
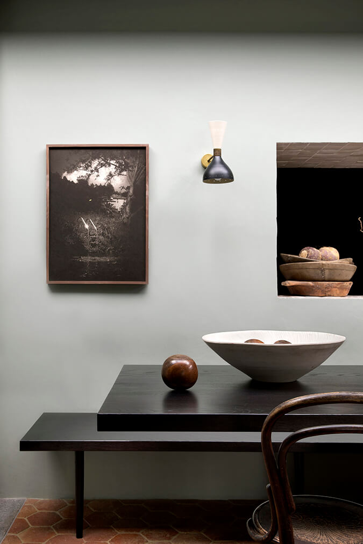
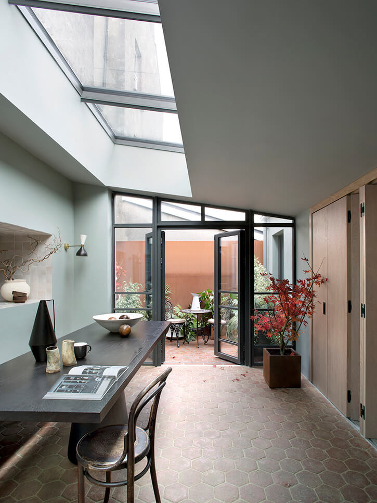
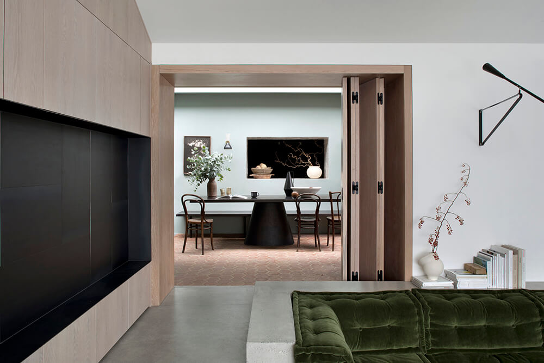
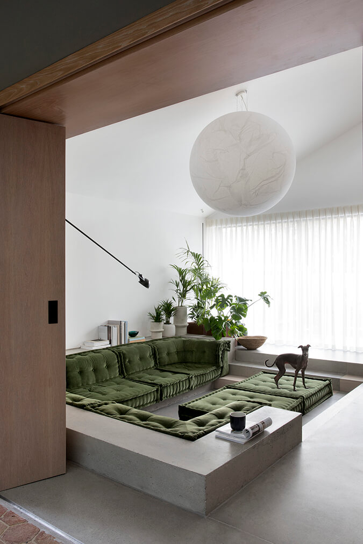
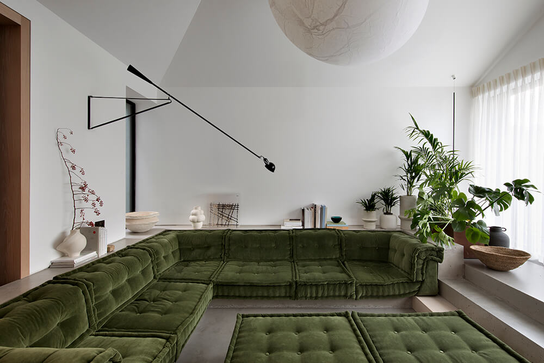
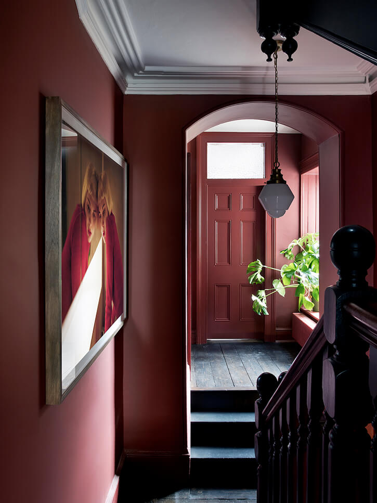
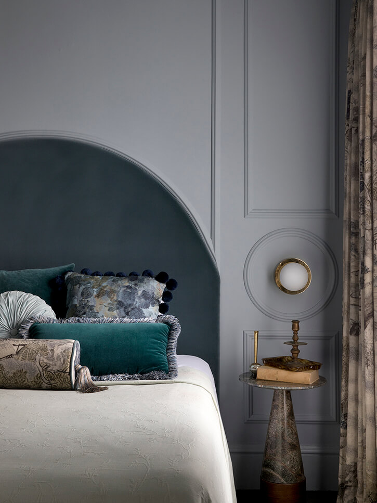
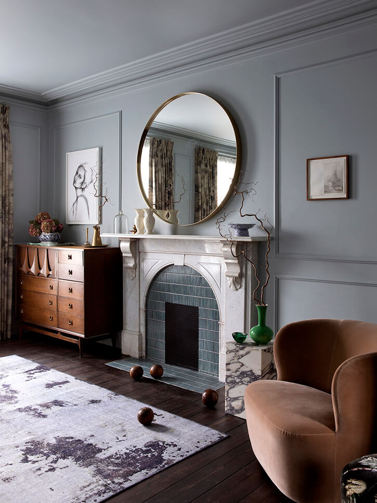
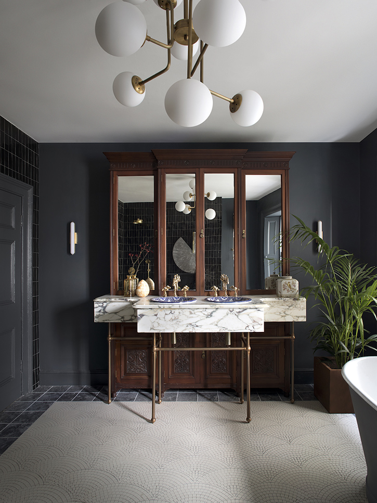
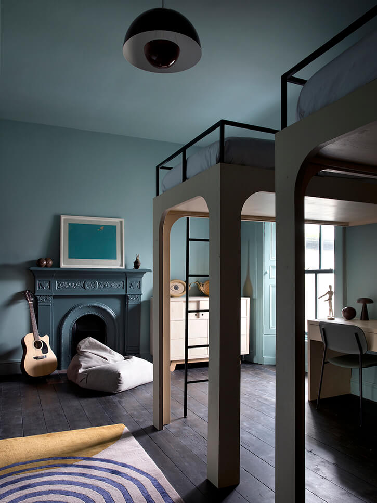
Reach out and touch
Posted on Fri, 21 Jul 2023 by midcenturyjo
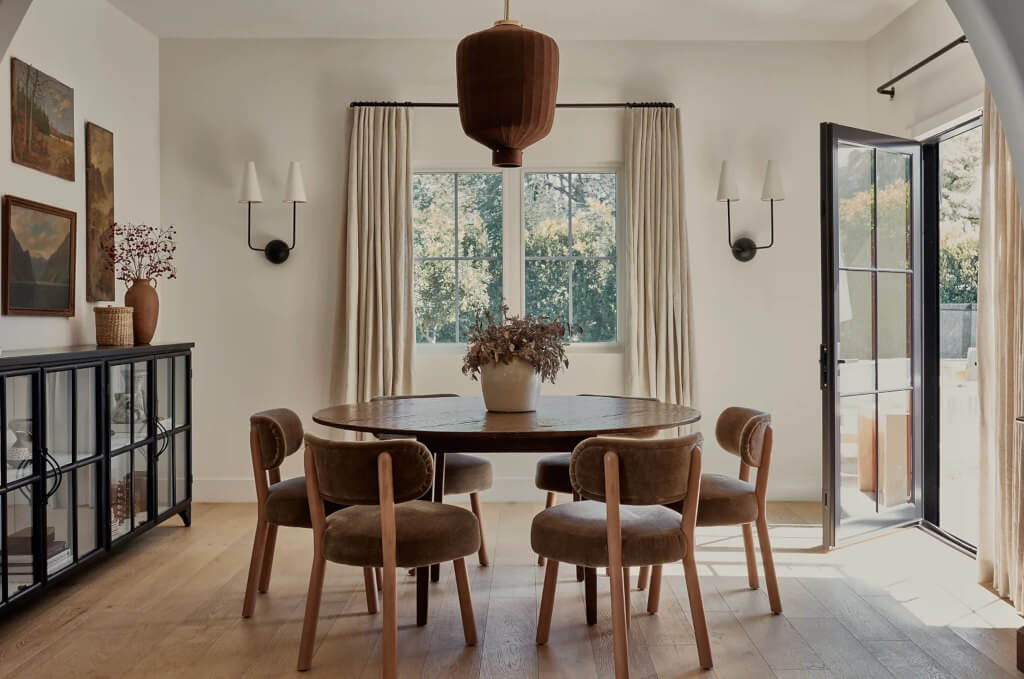
Texture plays a pivotal role in any interior design and it becomes even more significant in a monochromatic house. In the absence of vibrant colours, texture becomes the driving force that breathes life and depth into the space, elevating it from flat and dull to intriguing and captivating. I just want to reach out and touch the rooms in this house. Yes through the computer screen! Velvets and sheepskin, rough jute and coarsely woven leather, smooth cold metals and stone, the almost waxy worn patina of old wood. Valley Village by Los Angeles JDP Interiors.
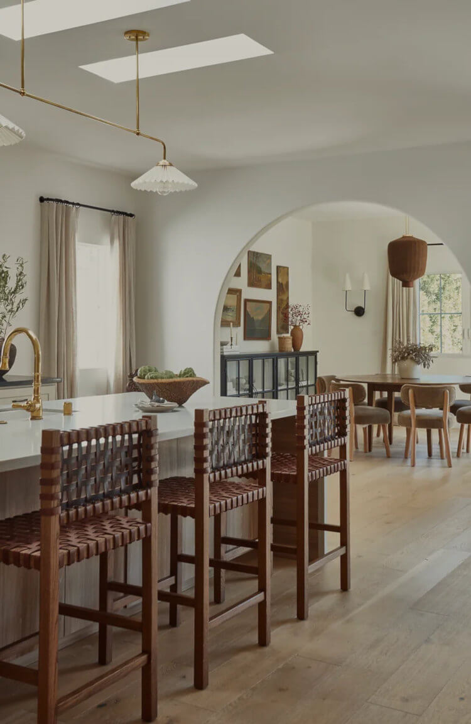
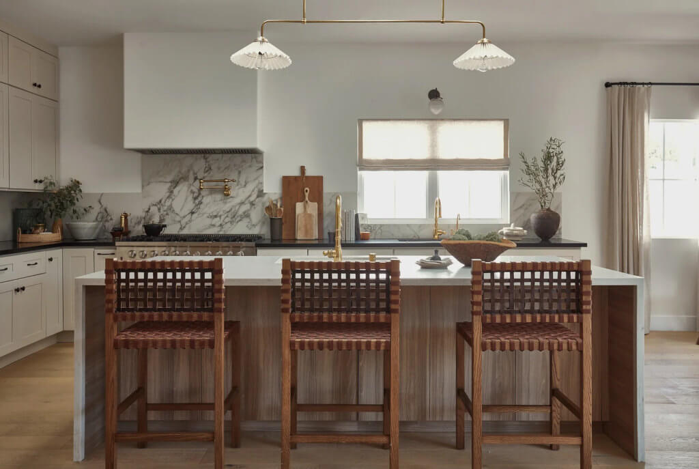
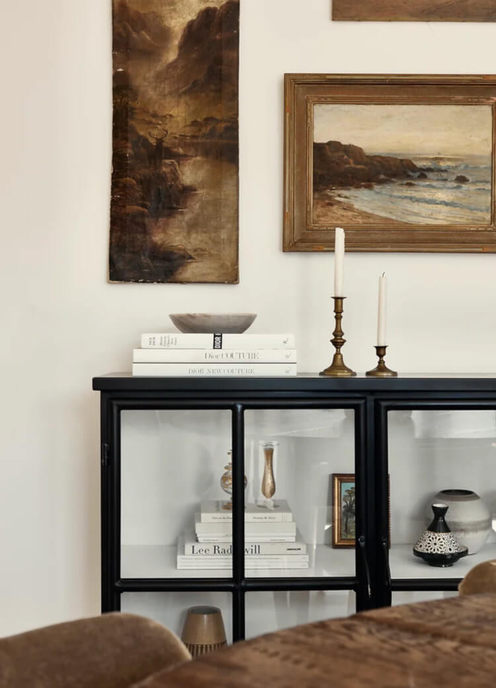
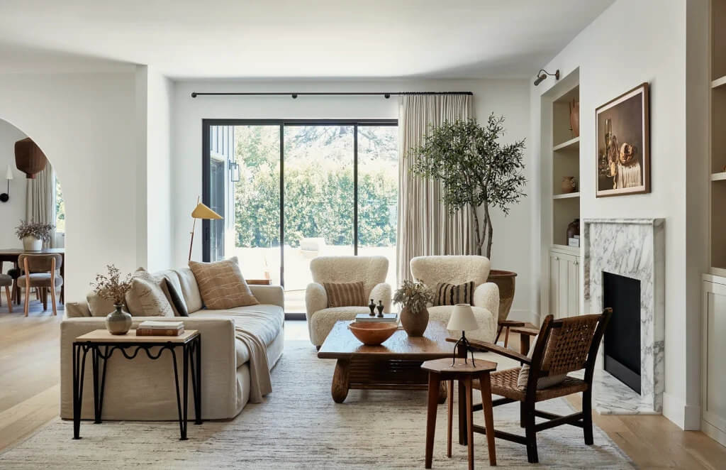
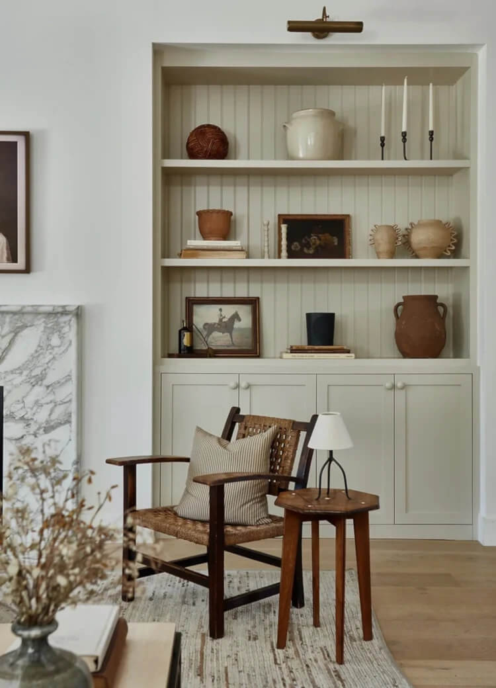
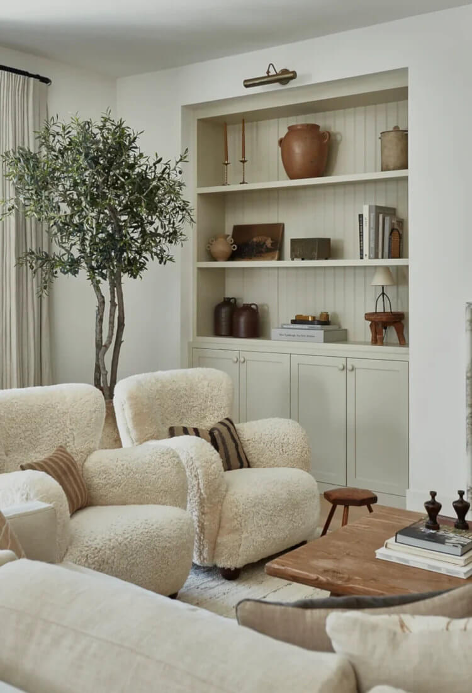
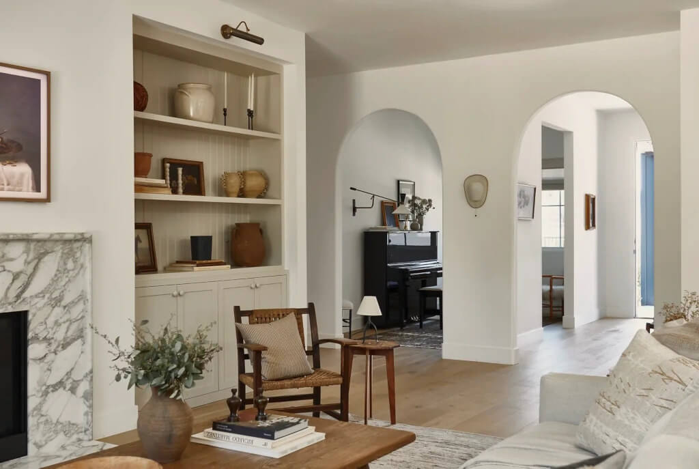
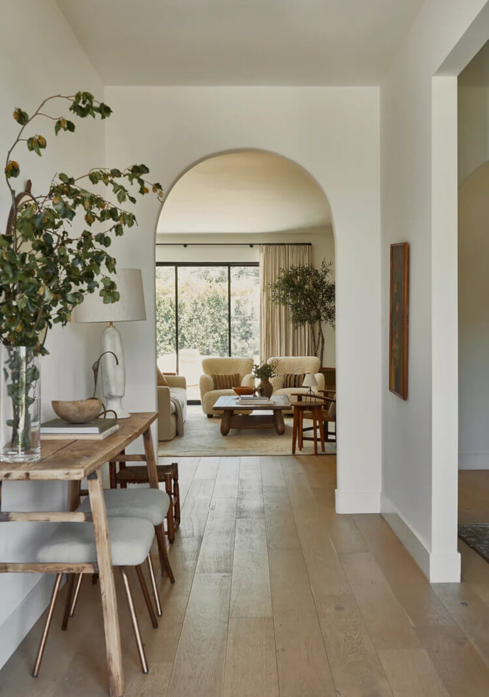
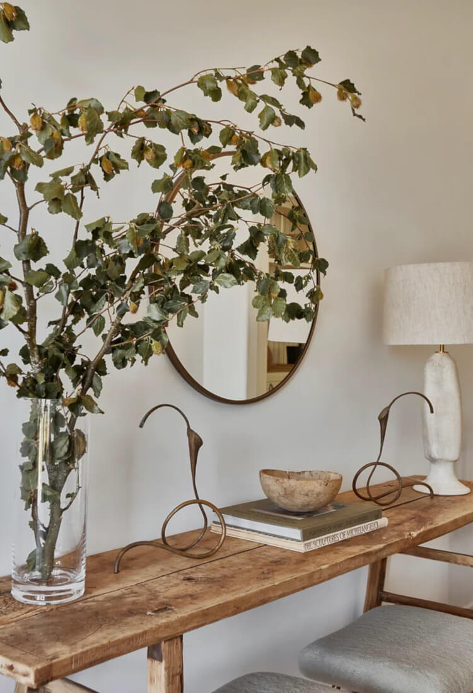
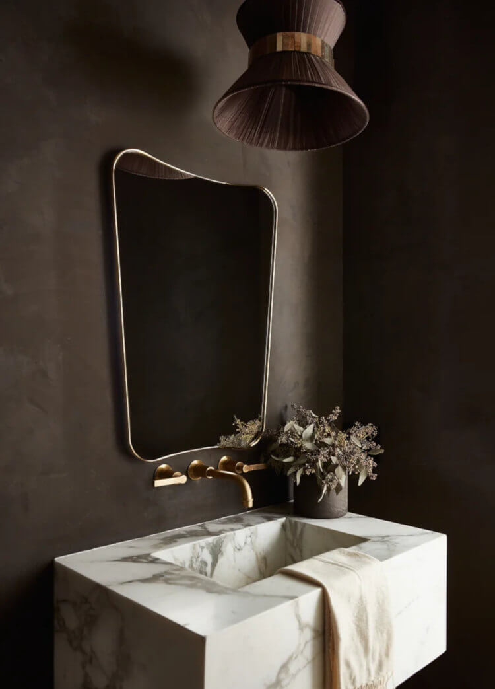
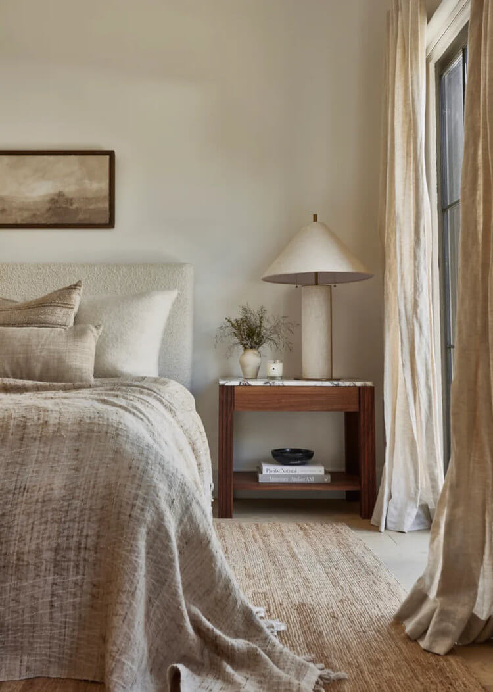
Contemporary vitality
Posted on Mon, 26 Jun 2023 by KiM
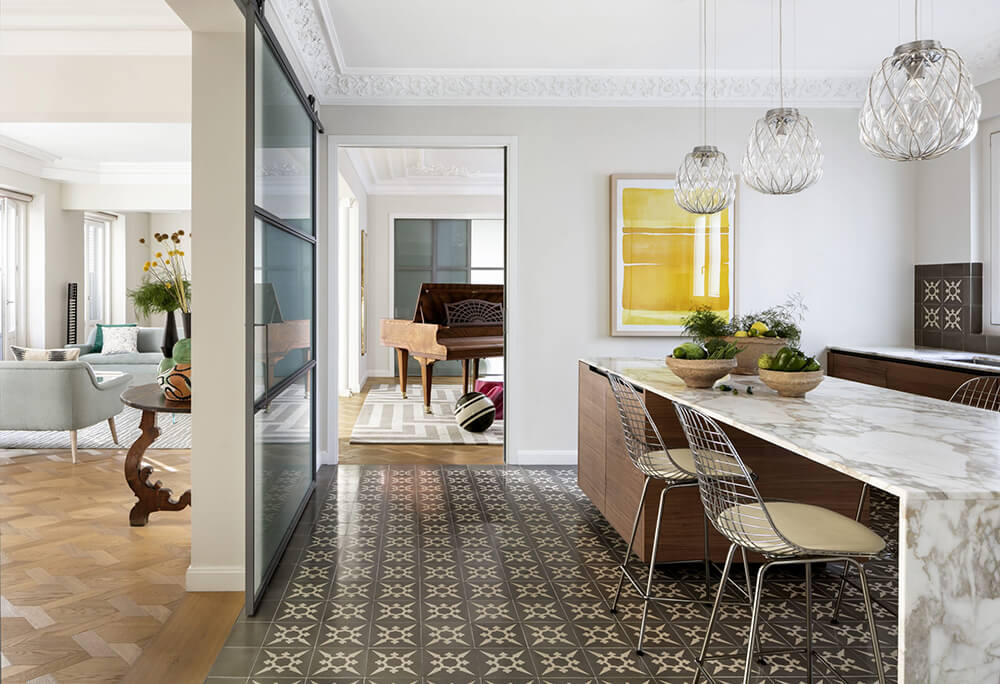
This contemporary apartment designed by Madrid-based Ines Benavides is bright, full of personality and has a healthy dose of eclecticism and uniqueness. That bathroom in particular is unlike anything I’ve ever seen (and I’ve seen it all). What an absolutely fabulous addition to the space.
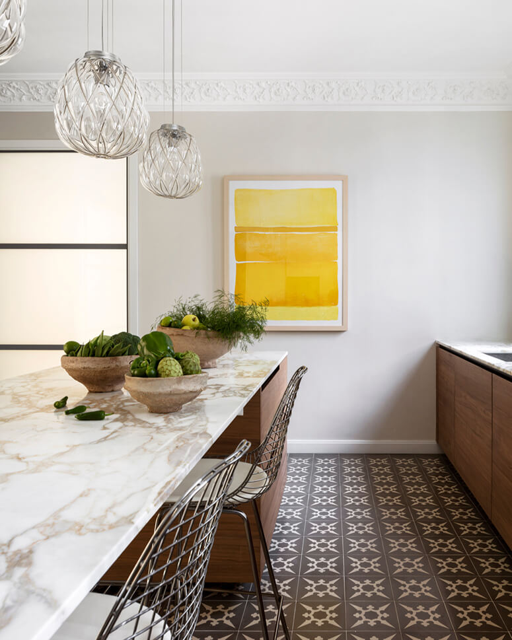
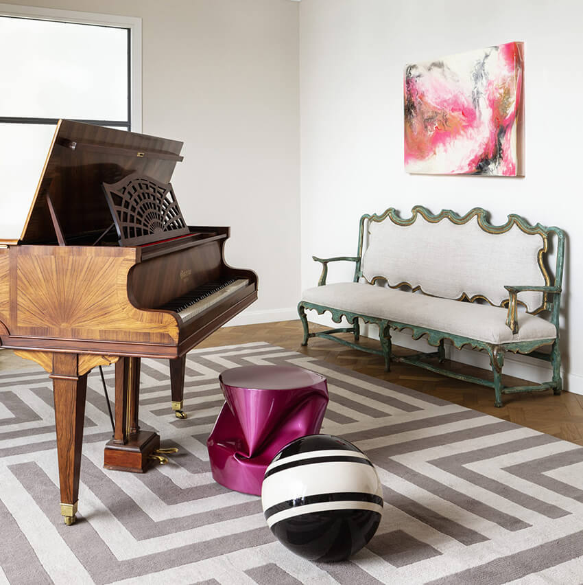
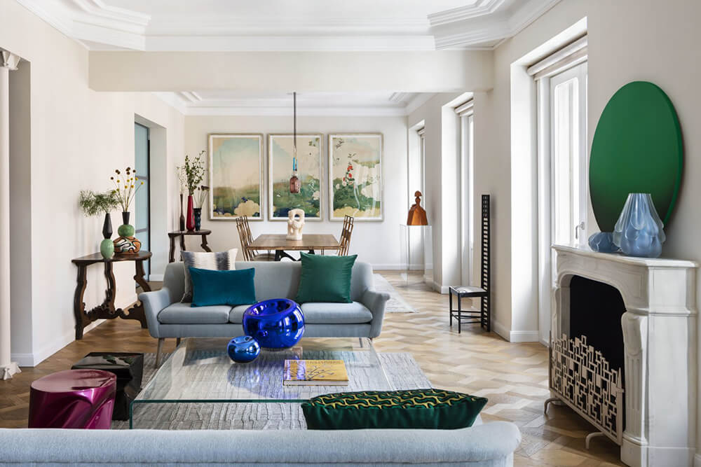
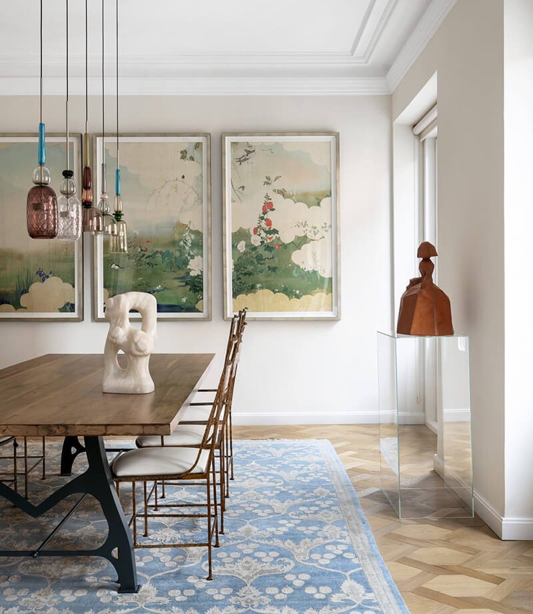
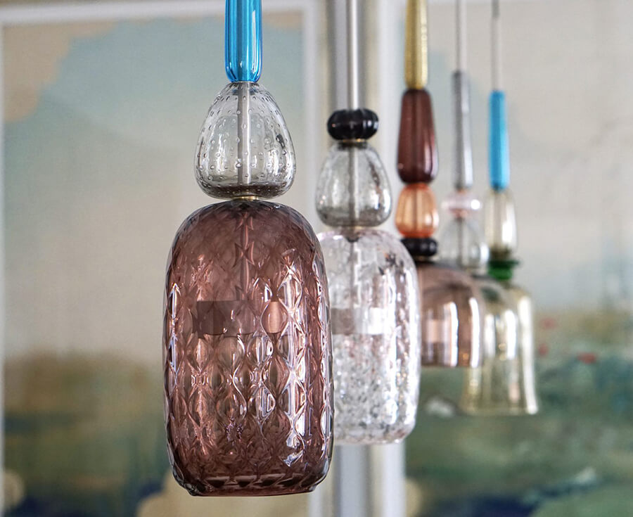
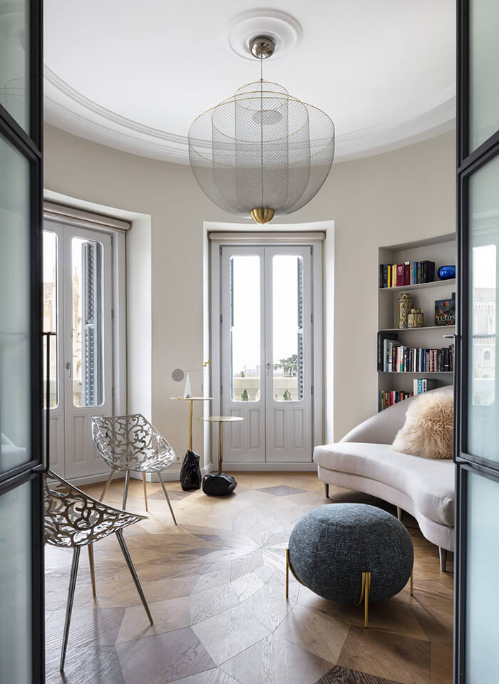
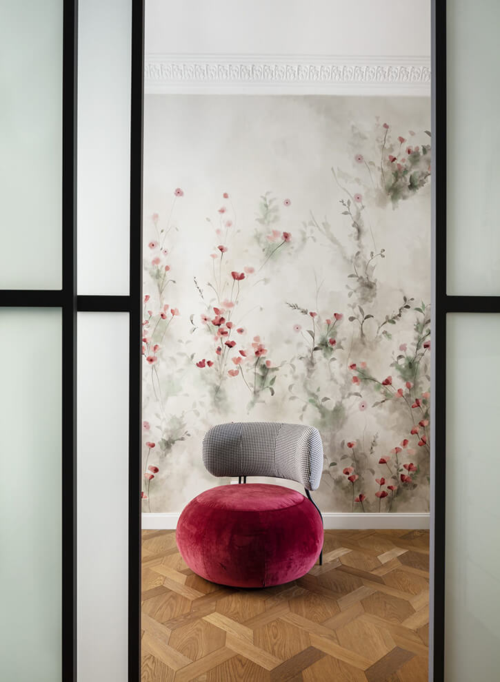
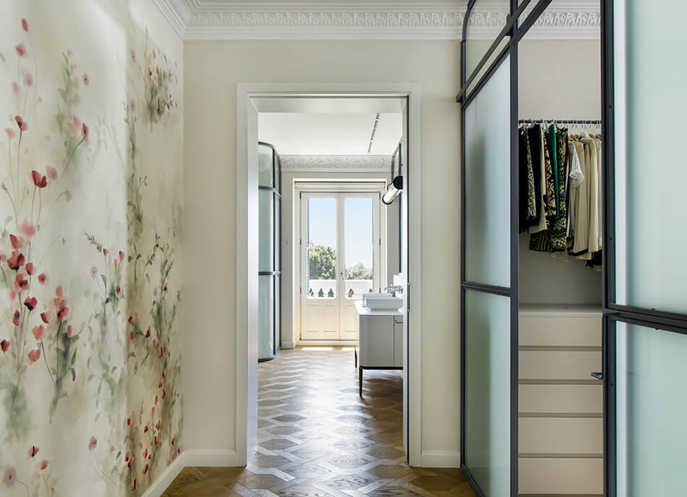

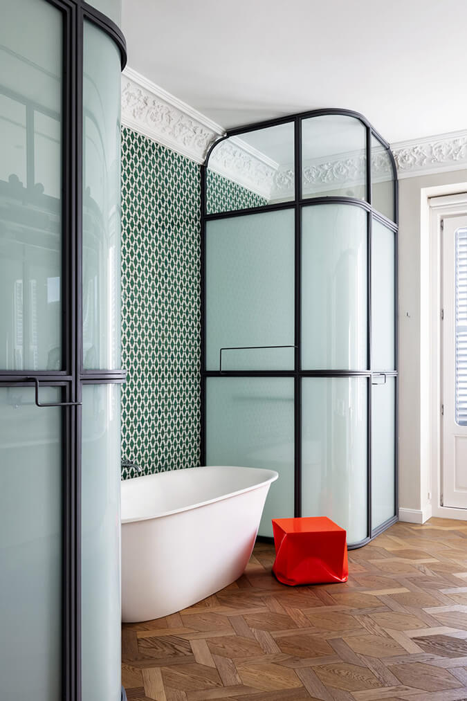
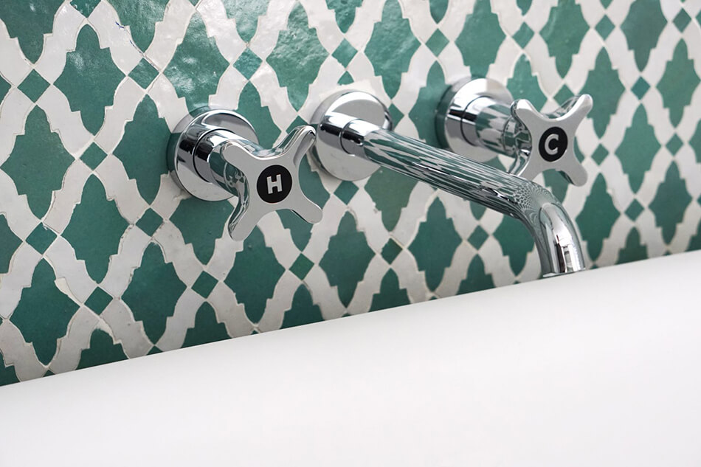
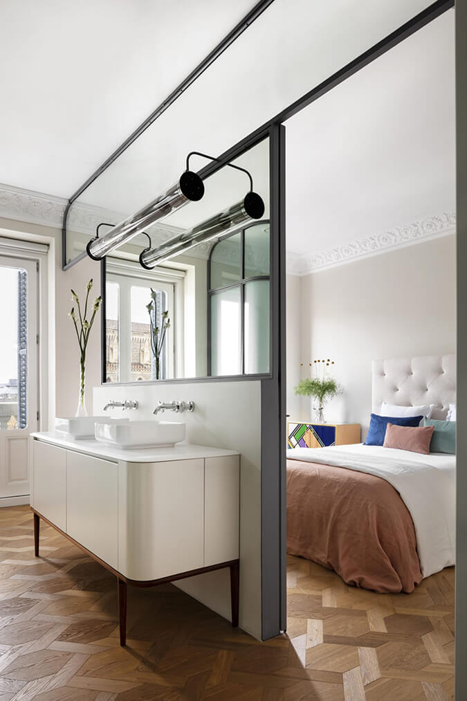
A singular pied-à-terre
Posted on Fri, 23 Jun 2023 by midcenturyjo
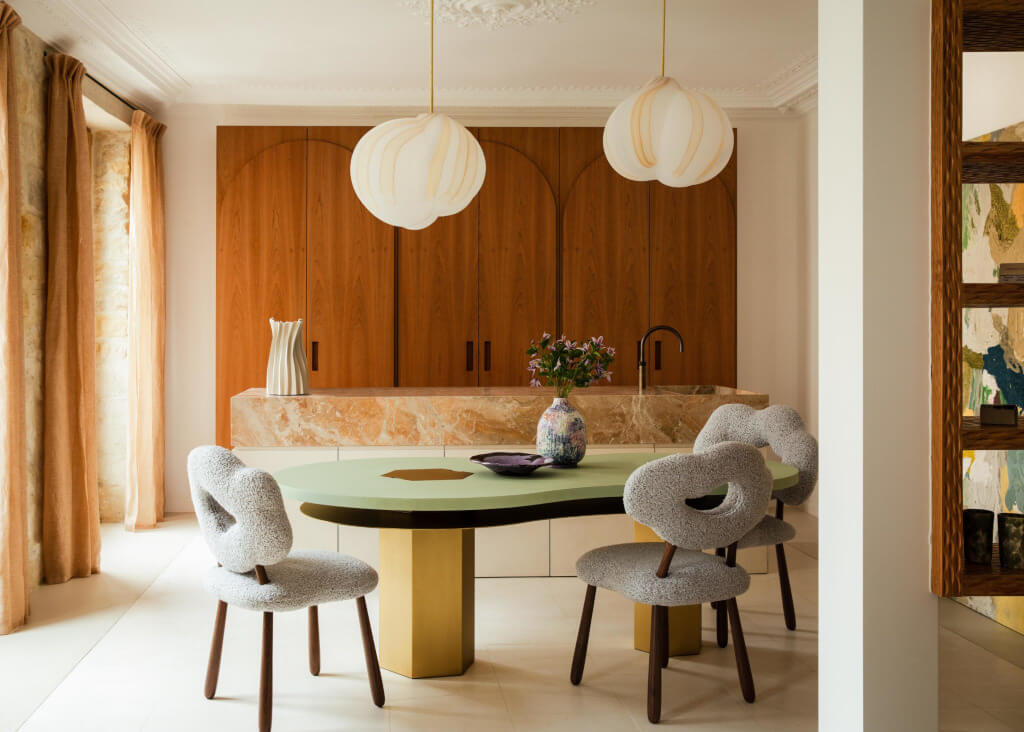
The renovation of this 85 m² pied-à-terre in the 3rd arrondissement of Paris places the emphasis on natural materials and artisanal pieces. Although minimalist it is an intimate space that celebrates the unique and inspiring. Beaumarchais, an by Batiik Studio.
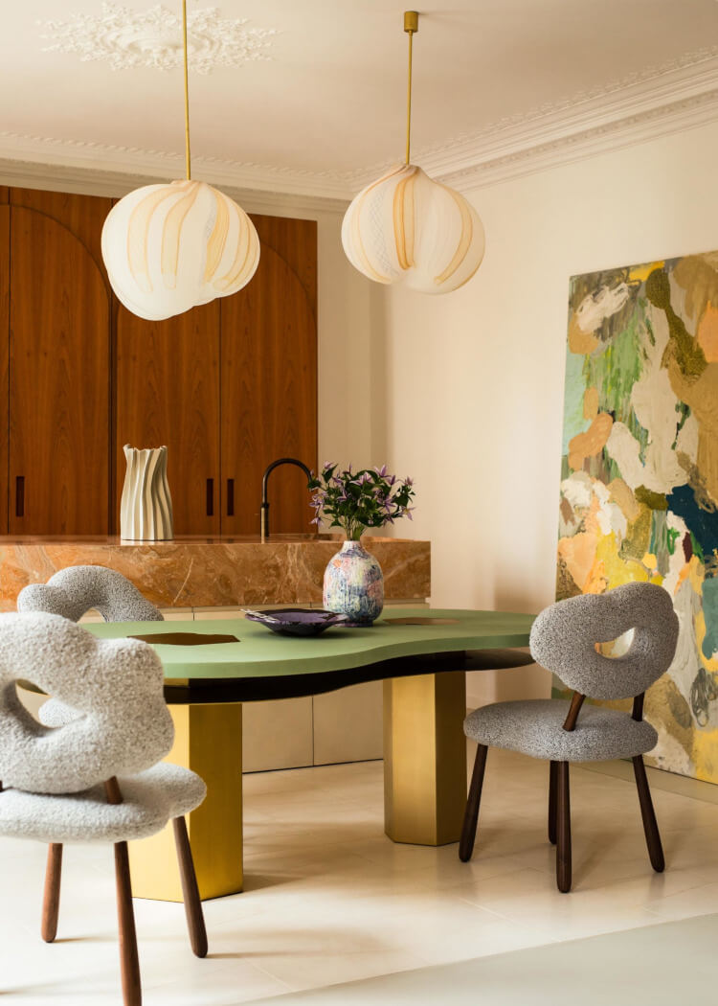
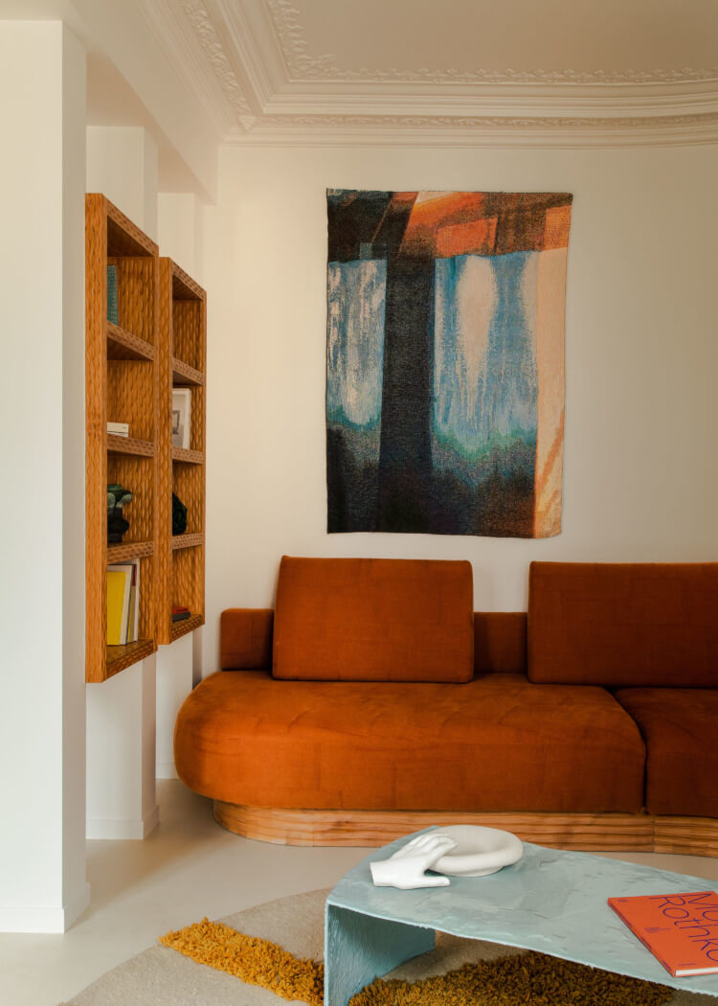


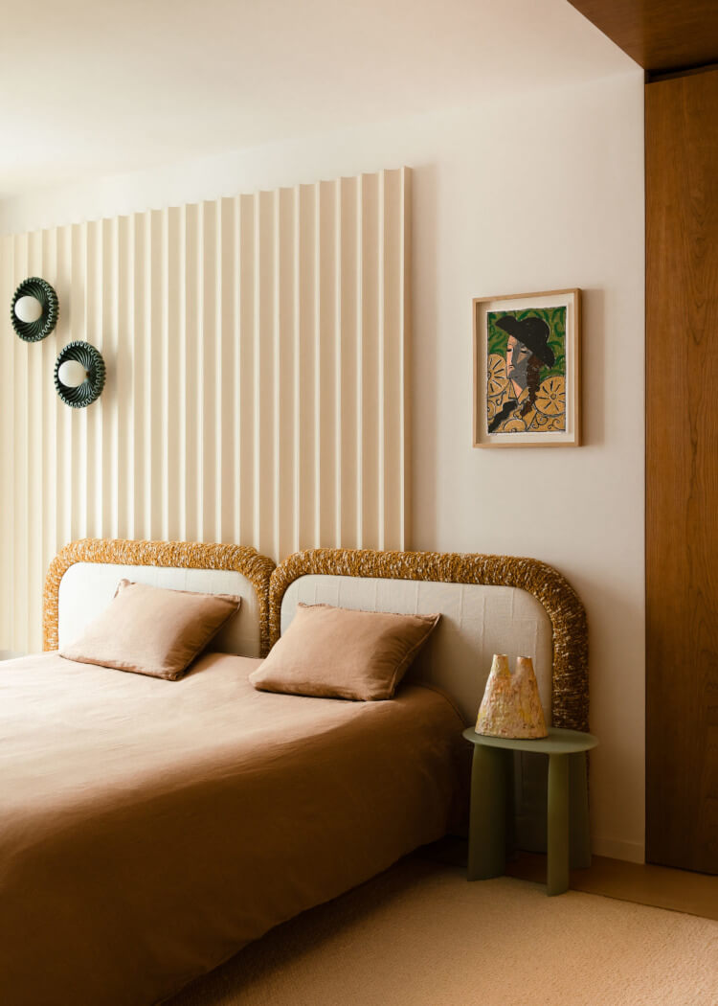
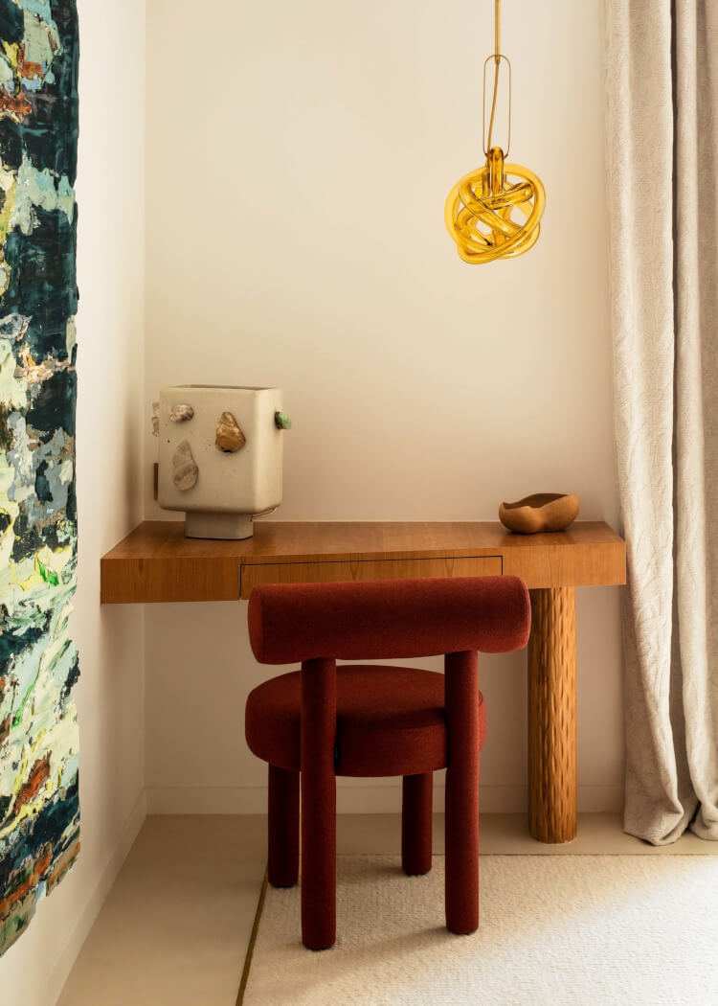

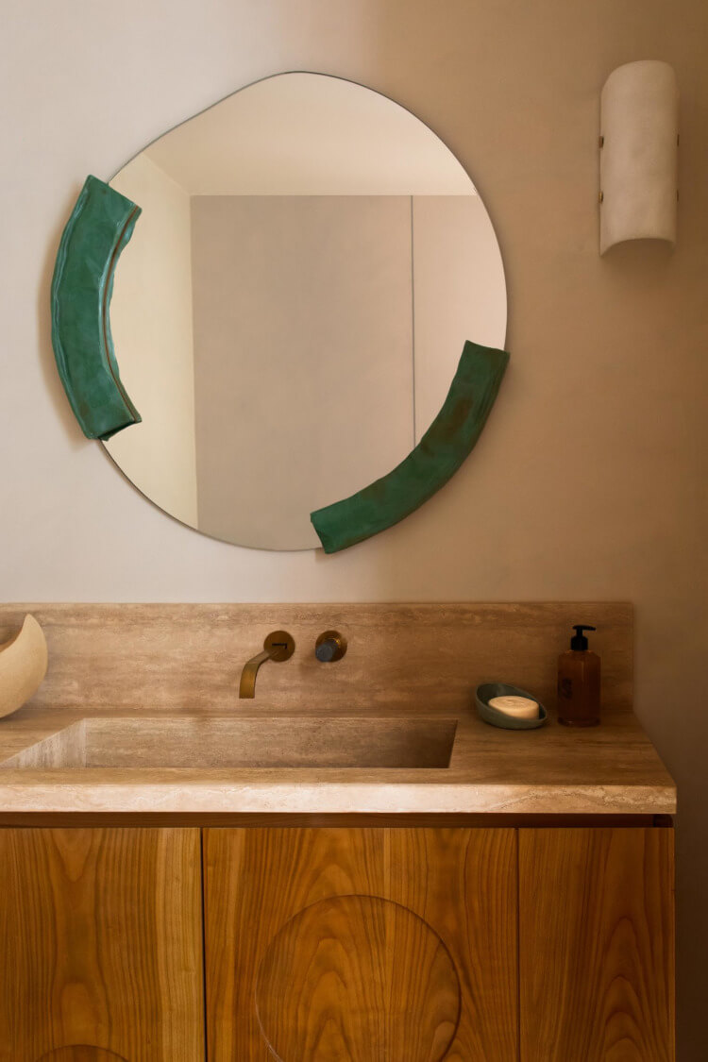
Photography by Alice Mesguich.
Borgo Gallana
Posted on Thu, 22 Jun 2023 by KiM

This stunning, minimalist home in Oria, Italy by architect/designer Andrew Trotter makes me want to forget I love pattern and colour. I don’t think I could live like this year round but give me a home like this in Italy or Greece as a vacation home used solely for unwinding and getting away from the chaos of everyday life and I would be a very happy camper. It is so serene and almost other-worldly. Photos: Salva López.



