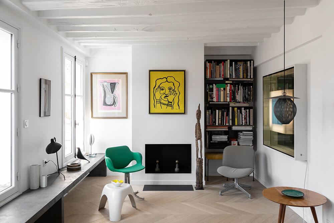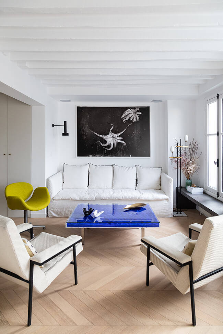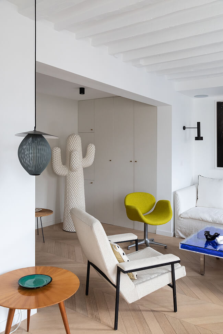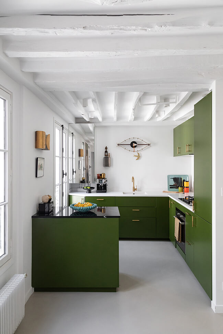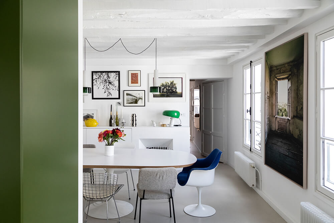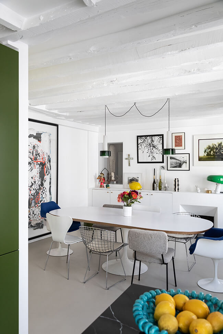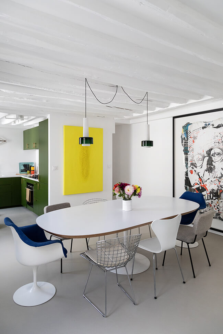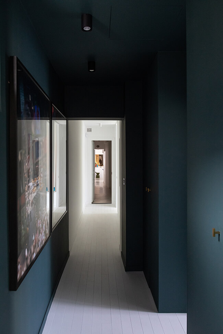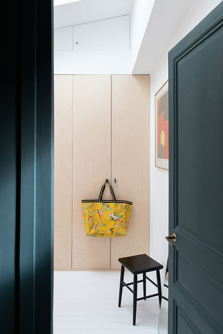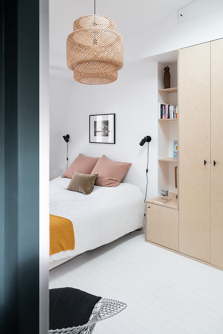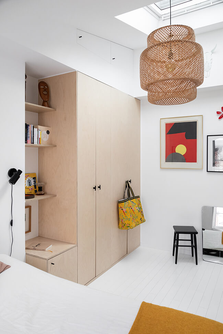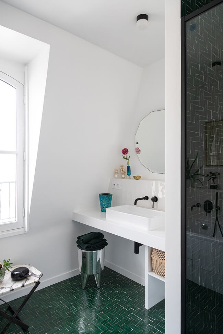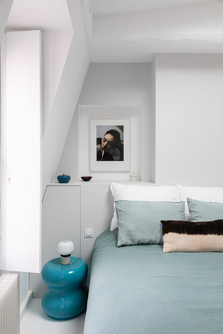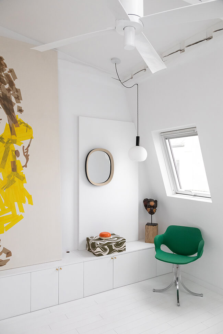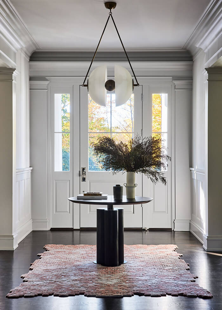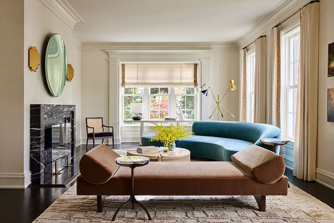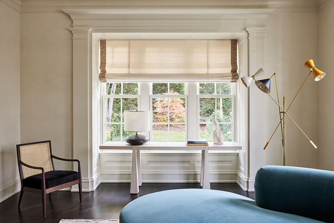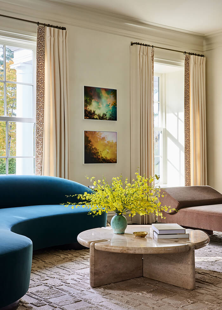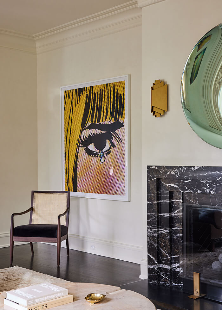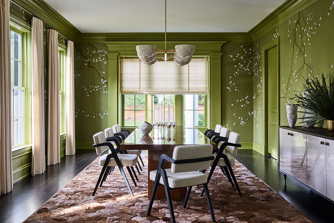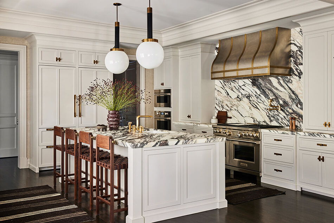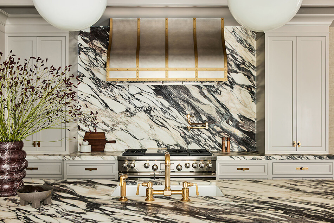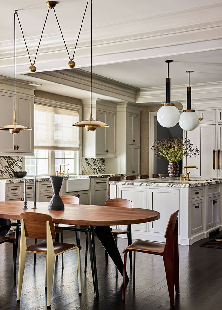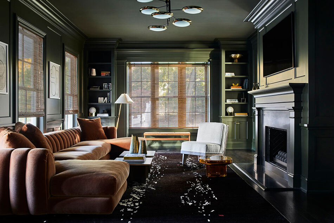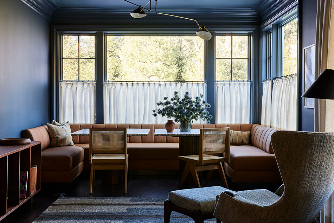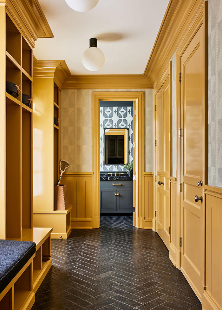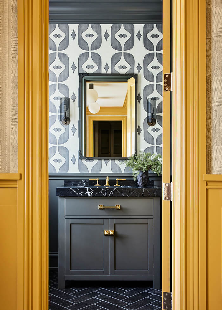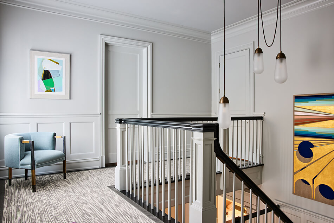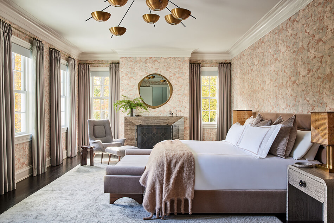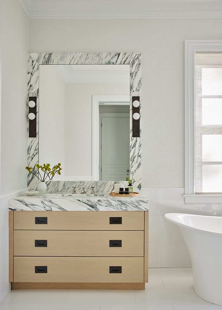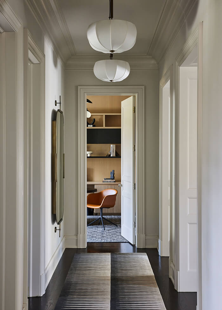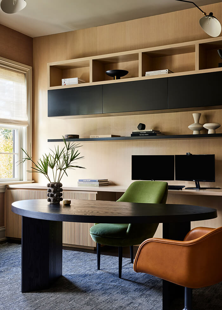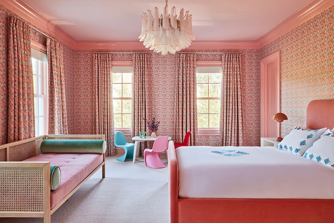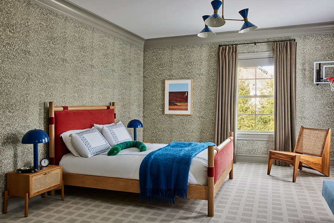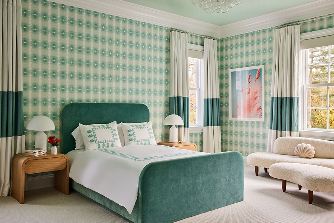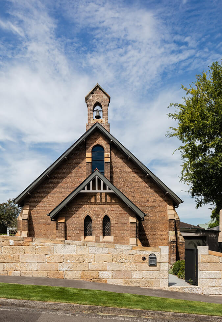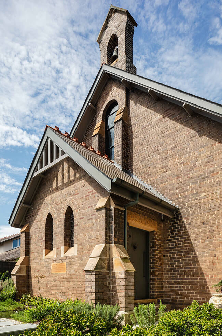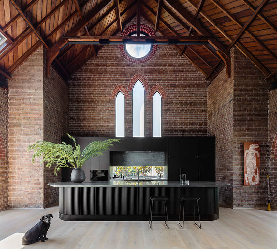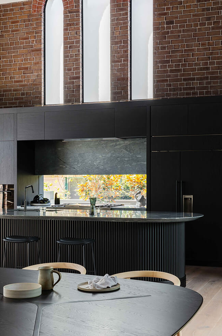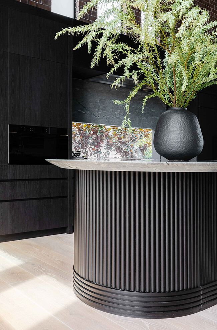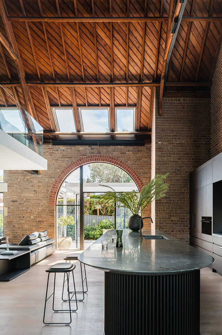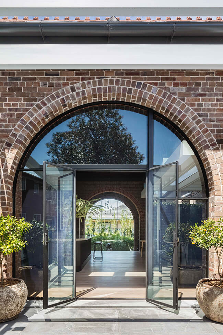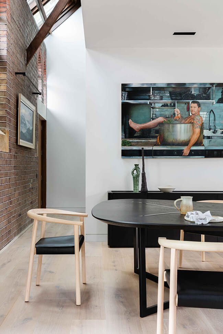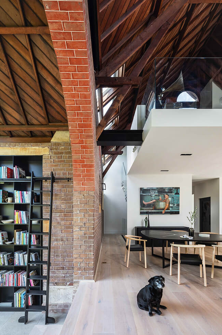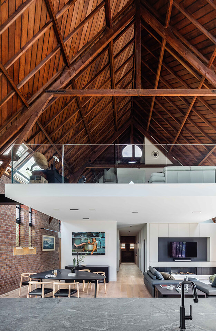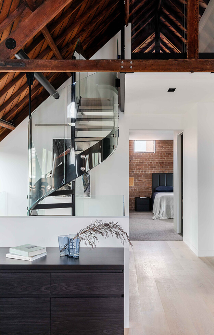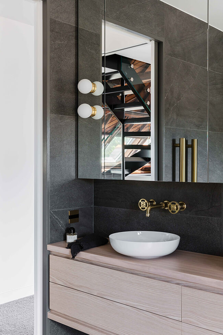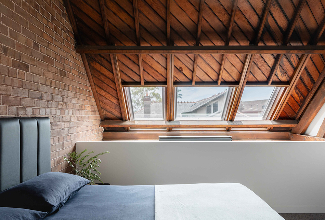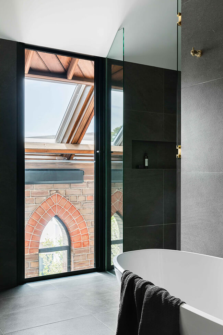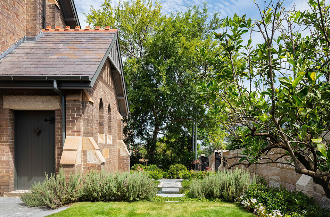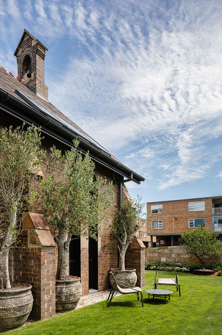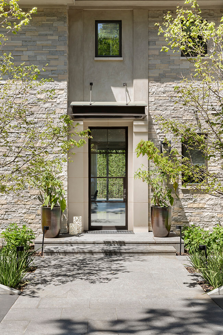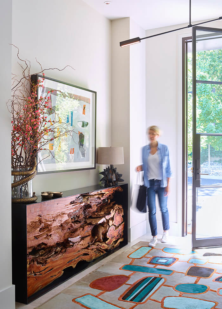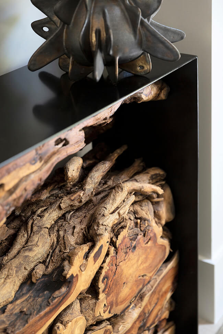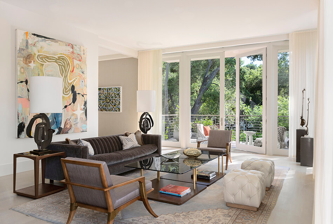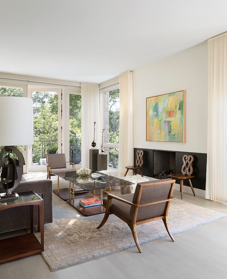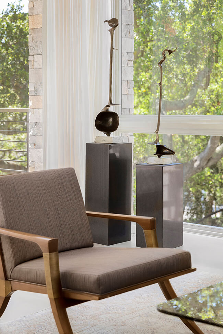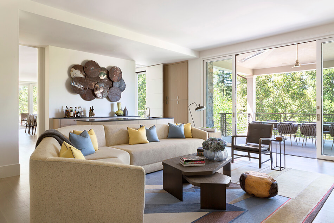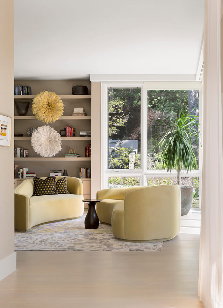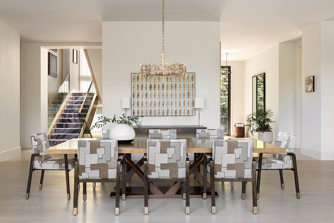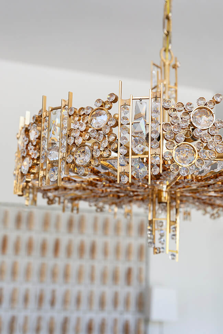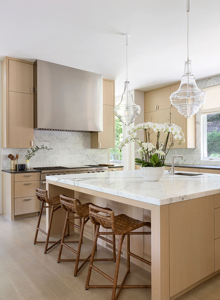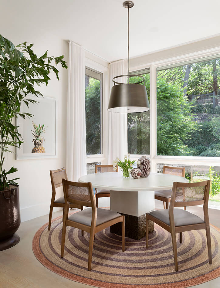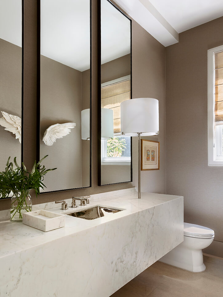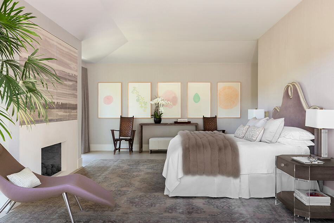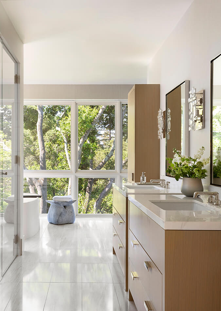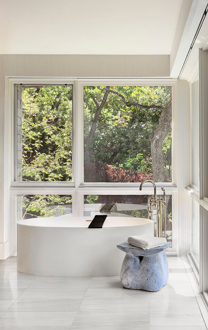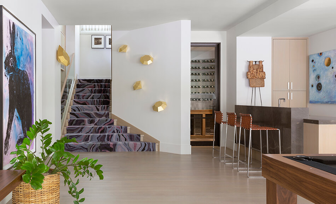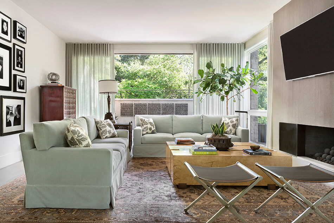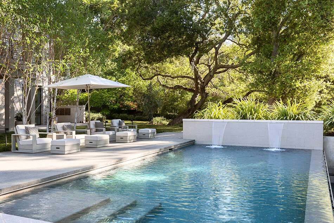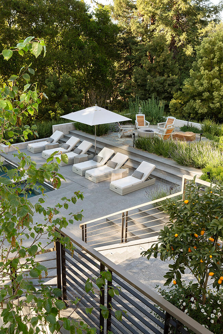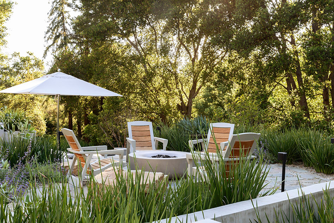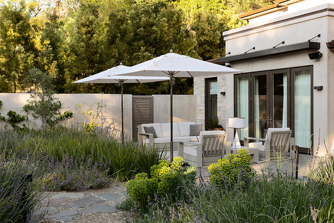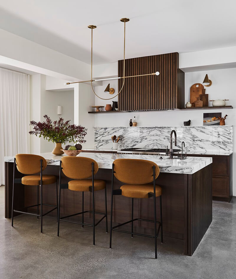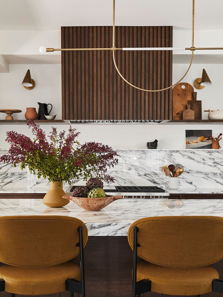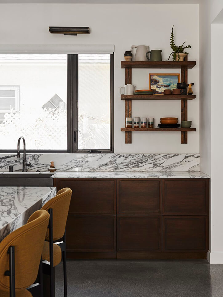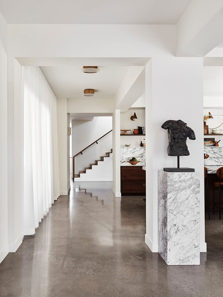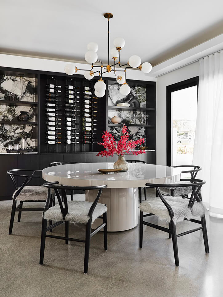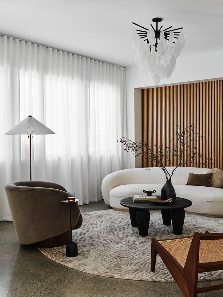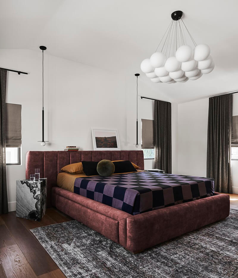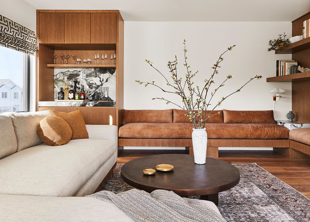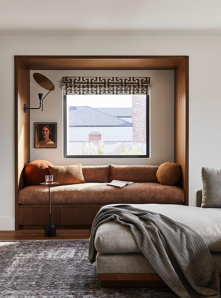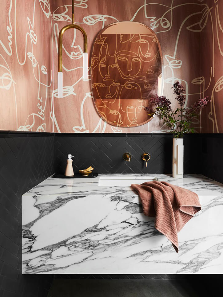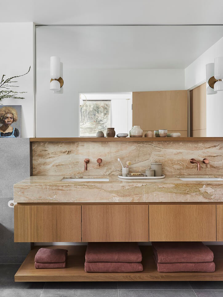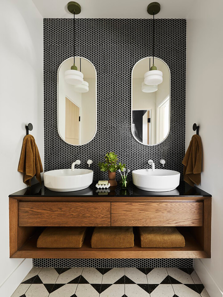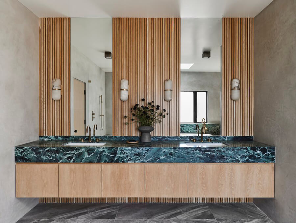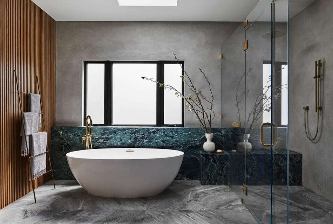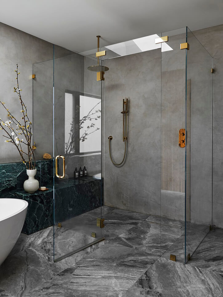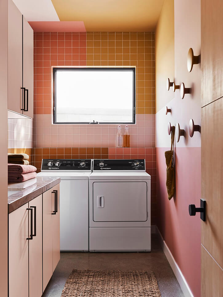Displaying posts labeled "Modern"
Maximizing space for storage in a Paris apartment
Posted on Fri, 24 Feb 2023 by KiM
When space is at a premium in places like Paris, I love seeing how designers and architects use their creativity to maximize space and create storage. This Paris apartment isn’t very small (124 m²) but the amount of storage in each room makes me very envious (having lived in old homes with either no closets or tiny ones for many years). Also love the all white backdrop for the fun pops of colour and the black corridor that adds some serious drama. Designed by l’Agence June. (Photos: BCDF studio)
A contemporary Greenwich home with bold colours
Posted on Wed, 22 Feb 2023 by KiM
This chic, contemporary home may look a little museum-like and precious but it is a family home with some really beautiful and bold colours that tone down the seriousness and create a more fun and inviting vibe. I love that combo where the friends of the parents and kids alike are envious and always want to stop by and chill. Designed by Monica Fried. (Photos: Nicole Franzen)
A converted church in Sydney
Posted on Mon, 20 Feb 2023 by KiM
Once a community church, and later, a theatre, The Church, has been renovated into a 3 level contemporary home, while providing a sympathetic adaptation to a historic building. Heritage listed, the brick and sandstone façade is preserved to the public elevations. It’s legacy lives on to frame the progressive lifestyle of our clients.
One of my favourite church conversions we’ve posted, particularly for that picture perfect view standing back looking at the kitchen. Hallelujah!
Architecture/Design: Michiru Higginbotham; Builder: Straightup Build; Architect in Association – ARC Architects; Photos: Katherine Lu; Styling: Holly Irvine
Warm contemporary
Posted on Tue, 14 Feb 2023 by KiM
We have known L.A. designer Mark Cutler for many years, from back when we first started this blog over 16 years ago. He reached out recently to say hi and share the news that he has partnered up with another designer, Nichole Schulze, and together as cutlerschulze they are creating magical spaces including this dreamy project. It is a modern home that they have added a mix of contemporary and antique elements to create a really dynamic and intriguing vibe that I can get behind. (Photos: Laura Hull; Designer Build: Pacific Peninsula Group)
Earthy modern minimalist
Posted on Wed, 8 Feb 2023 by KiM
This Orange County family home is full of warmth and a really grounded energy. Design firm Soko Dai added alot of natural stone, wood and textural fabrics to bring an earthy, modern, minimalist vibe. Also, I’ve never seen so many gorgeous bathrooms in one home! WOW!!! (Photos: Tramp Studio)
