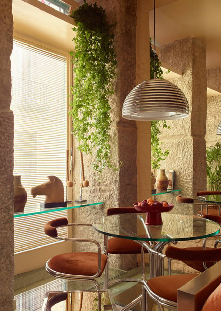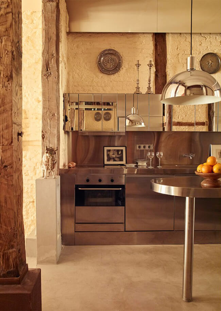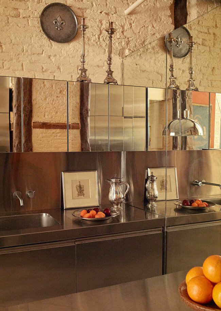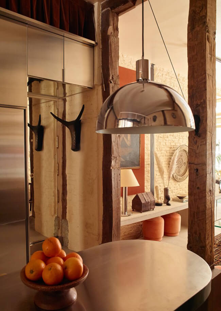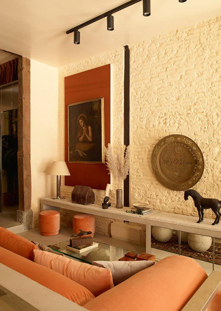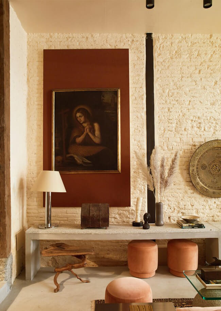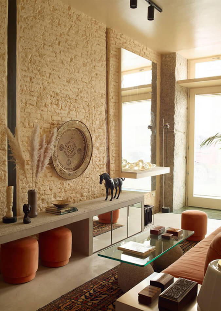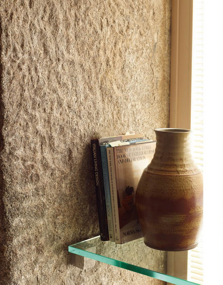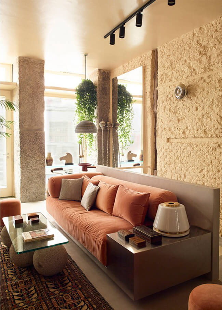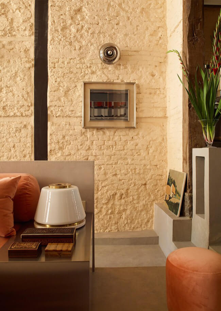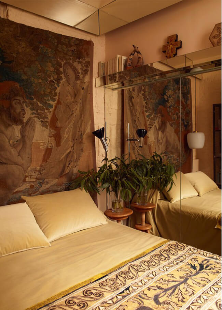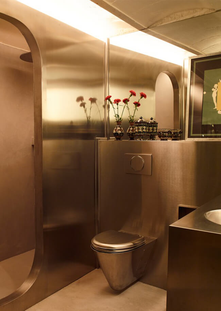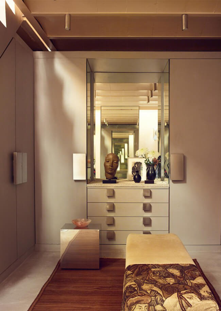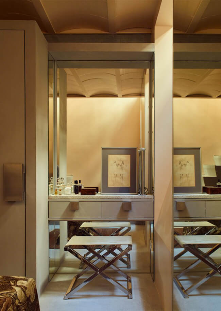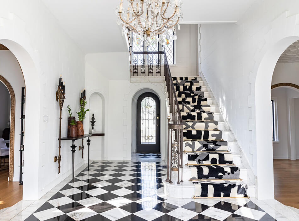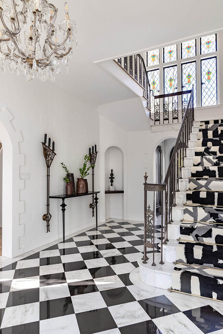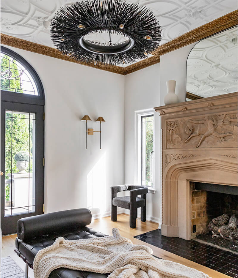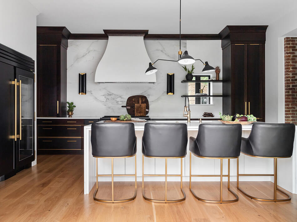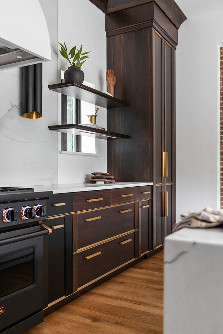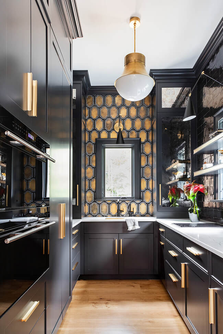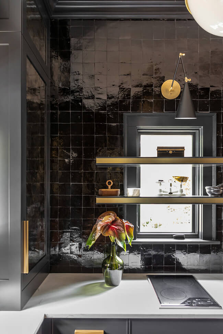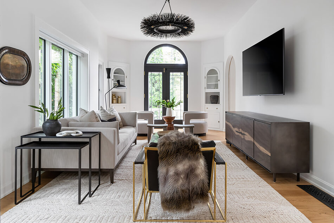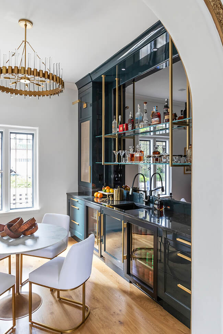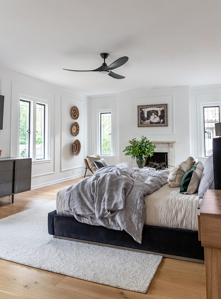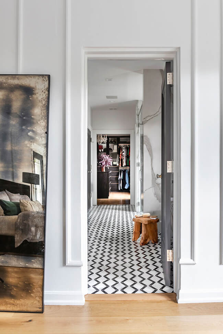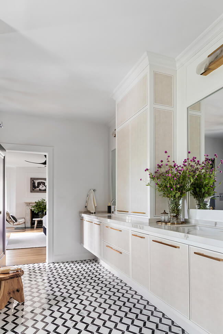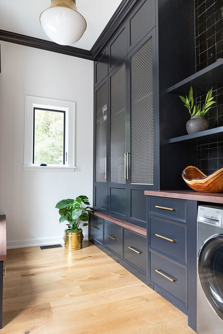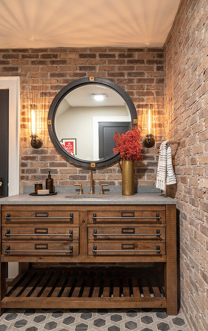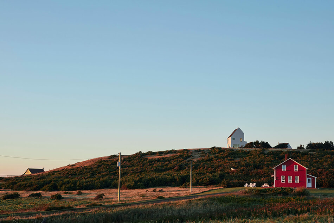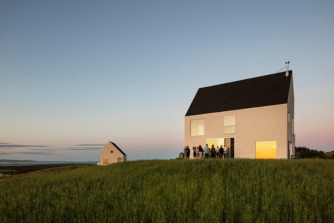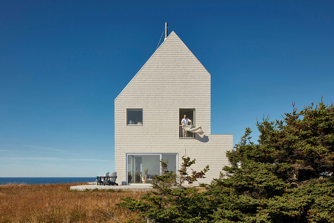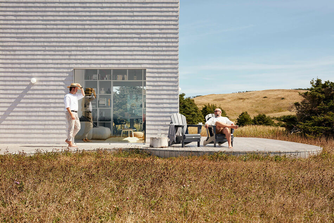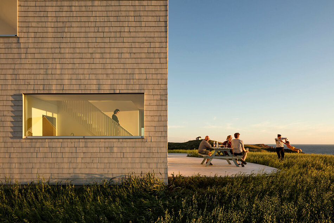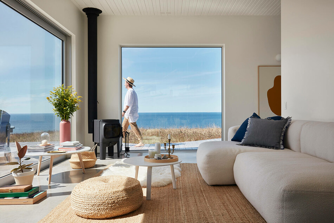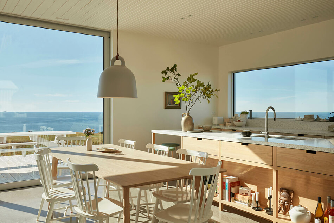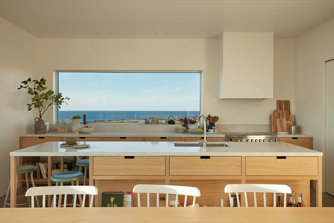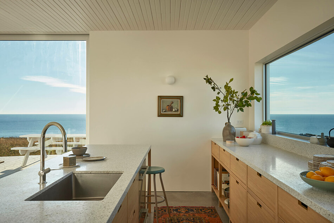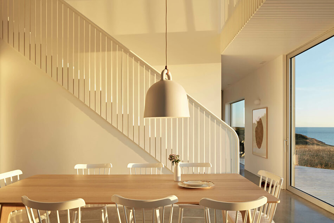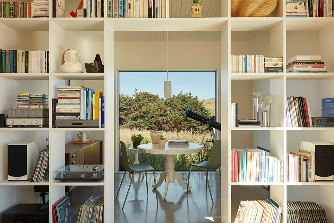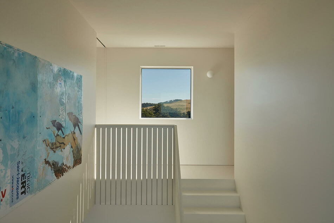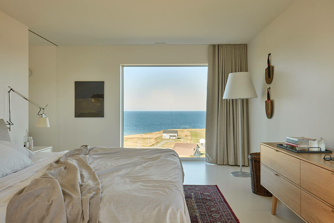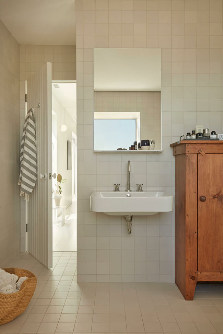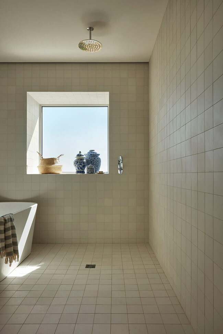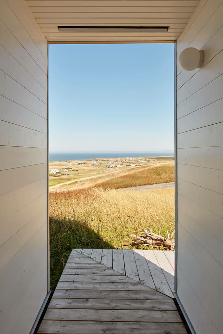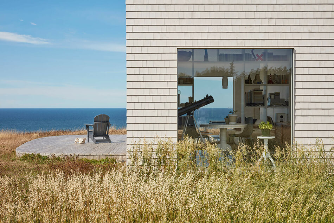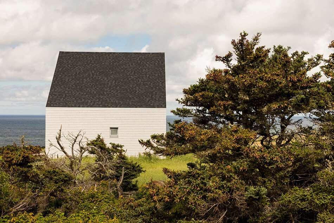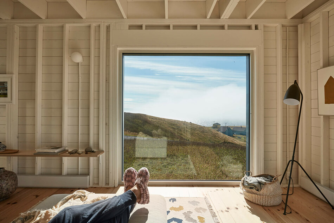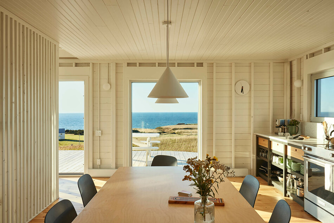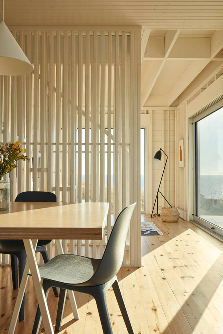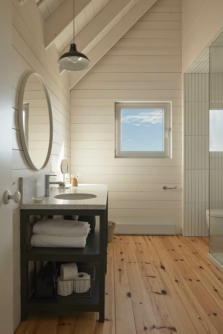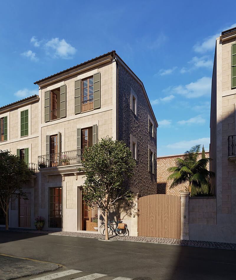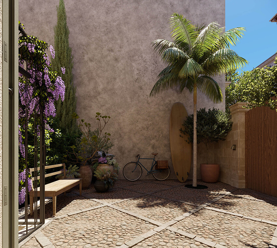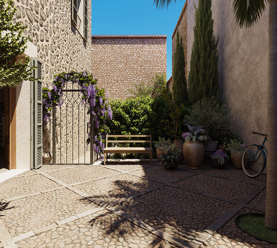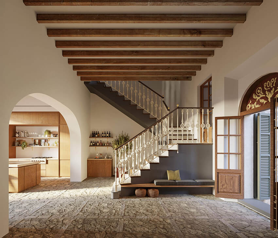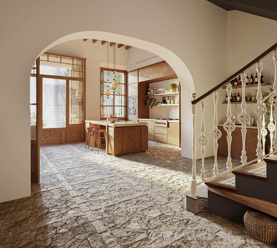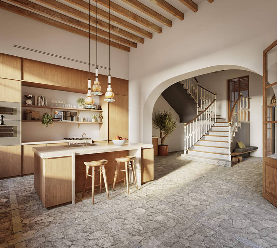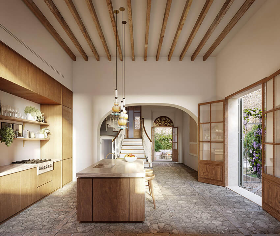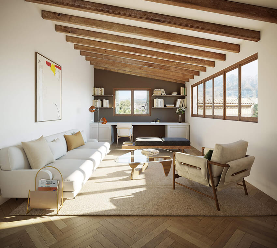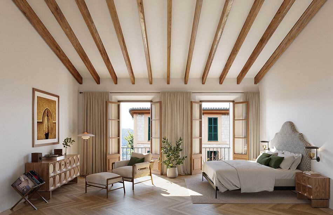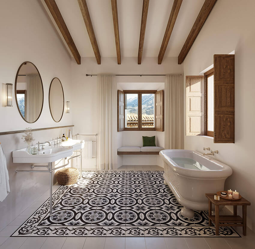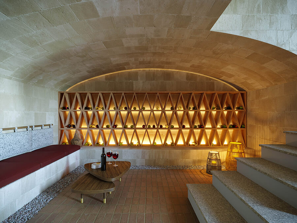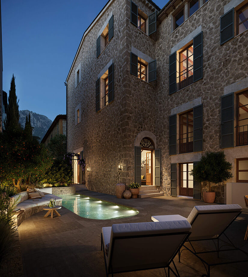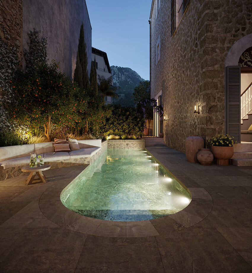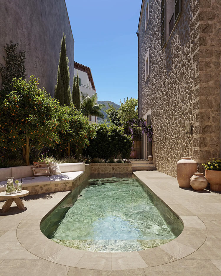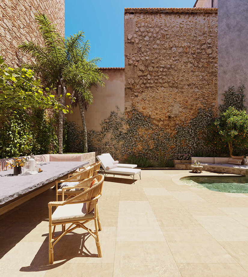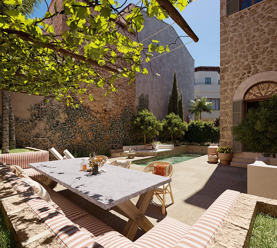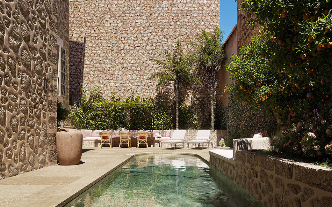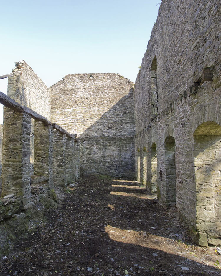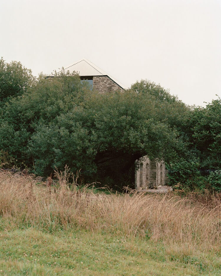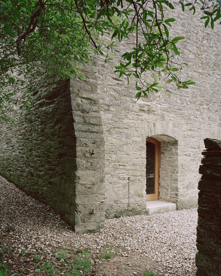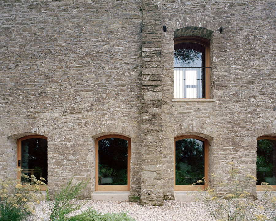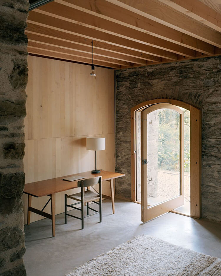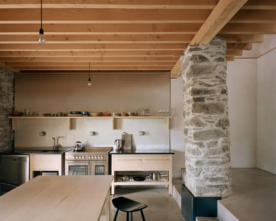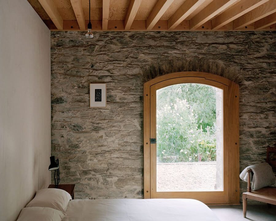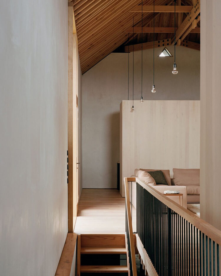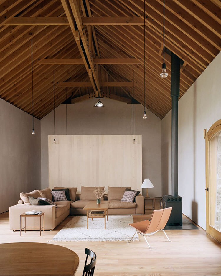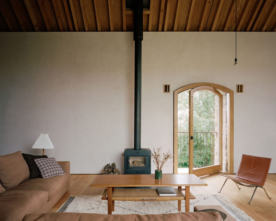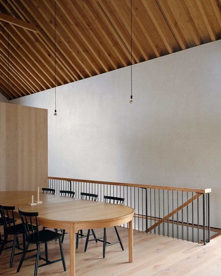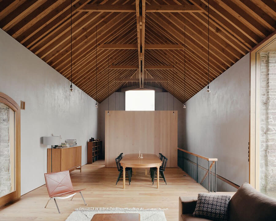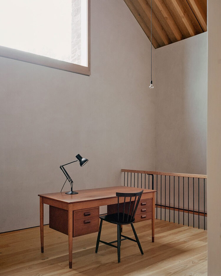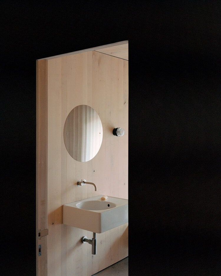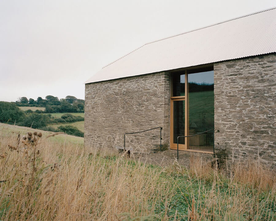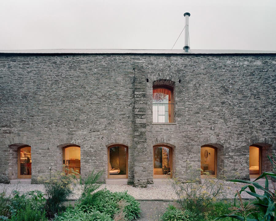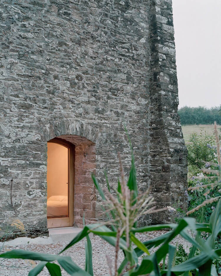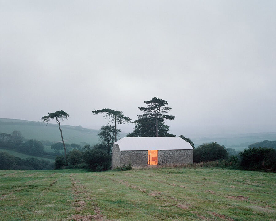Displaying posts labeled "Modern"
Reflections and warm colours
Posted on Mon, 22 Aug 2022 by KiM
I looooove how Iñigo Aragón and Pablo López Navarro of design firm Casa Josephine Studio took what could have easily read as a very cold and small apartment (70 sqm located in the center of Madrid) and created just the opposite. Painted out brick, stone, concrete with exposed beams and a concrete floor in pale grey keep things light and add a coziness, fabrics in rusts and orange shades add warmth, and stainless and tons of mirror provide much reflection and make the space seem larger. Genius. (Photos: Pablo Zamora)
Renaissance Revival
Posted on Thu, 18 Aug 2022 by KiM
Mix some Hollywood Regency, some gothic, some glam in an Indianapolis home with original historical features (including that chandelier above) and the result is very elegant and dramatic. Designed by Tiffany Skilling.
A home and guest house on the Magdalen Islands
Posted on Thu, 4 Aug 2022 by KiM
A few weeks ago I went to lunch with a group of managers from work and one of them who happens to be very French, was talking about how beautiful les Îles-de-la-Madeleine are, or as the English folks call them, the Magdalen Islands. I had somehow never heard this this small archipelago before, located in the Gulf of Saint Lawrence (and while part of Québec, the islands are in fact closer to the Maritime provinces and Newfoundland). A crazy coincidence that about a week ago while I was perusing the portfolio of Montréal architecture firm La Shed (that I am admittedly obsessed with) I came across a project in their portfolio called Les Rochers, located on the southernmost island of the Magdalens, called l’île du Havre Aubert. La Shed designed a single family home and guest house in this spectacular setting. Inspired by the traditional gabled house, the architects are proposing a contemporary version whose asymmetrical shape is a nod to the Maison des Îles and its drum. Each in their own way, the two residences integrate the drum into the home, unified in a single volume. The interior architecture of the two residences is imbued with the aesthetics of seaside houses. The interior design is meticulous, but remains sober. The guest house is like a holiday home reminiscent of the rusticity of fishermen’s huts, the atmosphere is relaxed. The main house is larger and more refined. The line work is rich and delicate, giving depth and texture to the interiors. Architects create a balanced language for soothing interiors.
Mon Cor – a modernist townhouse in Mallorca
Posted on Tue, 2 Aug 2022 by KiM
Built in 1903 during the most prosperous time in Mallorca´s modern history, Mon Cor was an architectural marvel that set the benchmark for 20th century living. Today, over 100 years later, our design & development team pursues an unrelenting challenge; to respect this rich heritage while transforming the property into a heartfelt home that sets the benchmark for 21st-century living. After passing through an unassuming courtyard, we arrive at the main garden with its central swimming pool (heated, salt water), dining area, and plentiful sunbathing spaces. This home has 4 bedrooms, 5 bathrooms, private garage, wine cellar….and is absolutely stunning. Renovated and for sale via Archie and Monty Berrow of Berrow Projects.
Redhill Barn
Posted on Wed, 27 Jul 2022 by KiM
Built in 1810, Redhill Barn was originally an out-farm. The original building was beautifully built and laid out as a piece of agricultural engineering, with cattle housed below and a threshing floor above. We wanted to restore the building’s character in an original way and to be very clear about what was old and new, retaining the weathered beauty of the monumental stone shell and wild agricultural setting. To preserve the striking elevations, we made no new openings, restoring the original dynamics of light and space to the building. We designed the new doors and windows so that fenestration was set back and minimised, allowing maximum light to enter. Arched pivot doors allow the wide openings that were originally made for cattle to remain undivided, yet easily handled. We designed contemporary floor and roof elements to evoke the rhythm and simplicity found in traditional agricultural framing. We then placed a number of floating ‘boxes’ across the two levels. These define and serve the principal rooms, yet allow the barn to remain open and undivided, with the rhythm of the structure and scale of the space maintained.
I am blown away. This is a piece of history, and art. By London based architecture firm TYPE. (Photos: Rory Gardiner)
