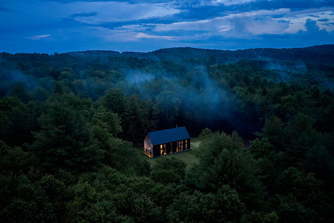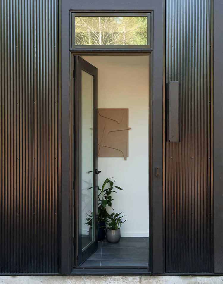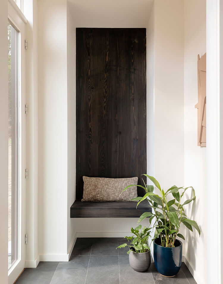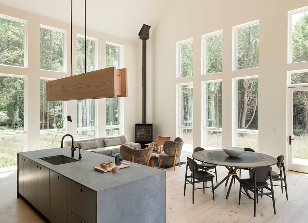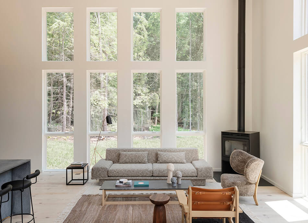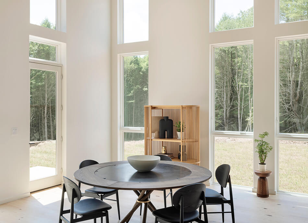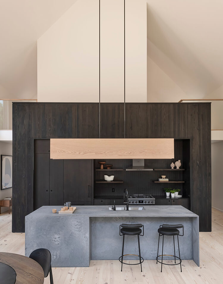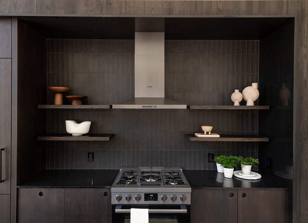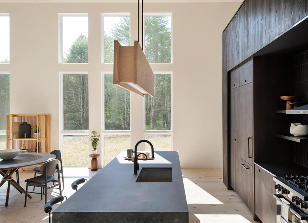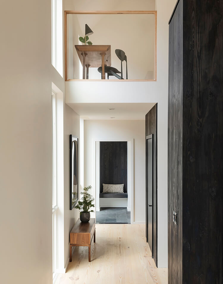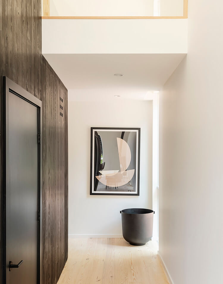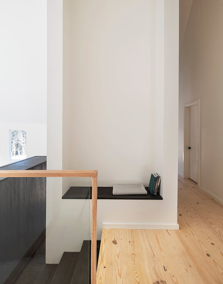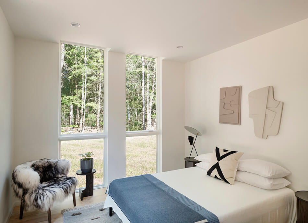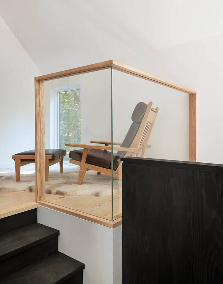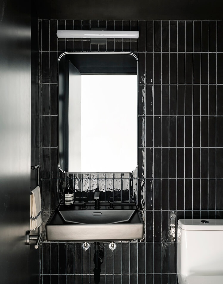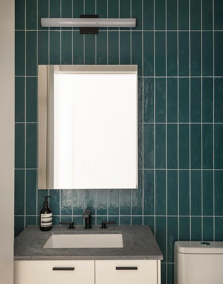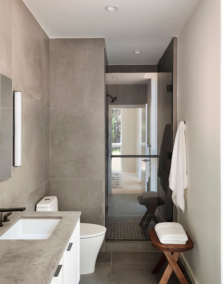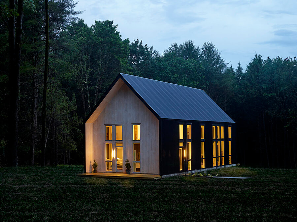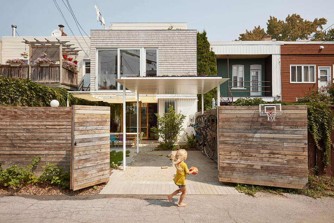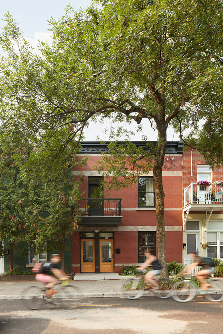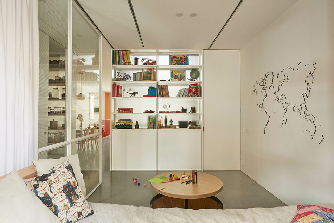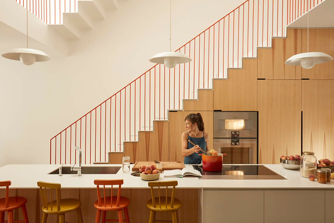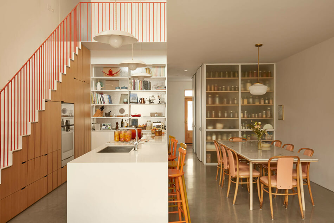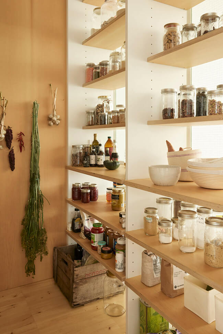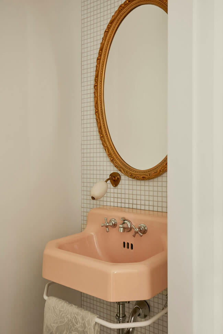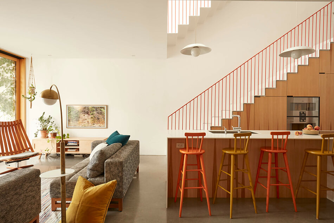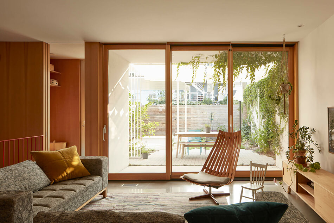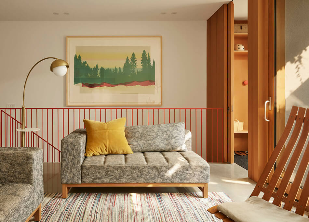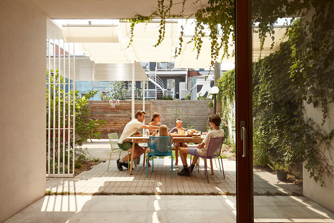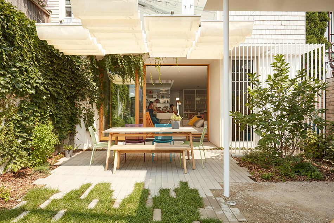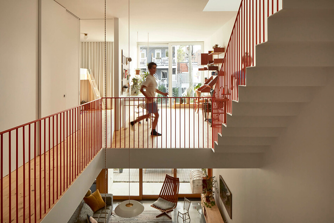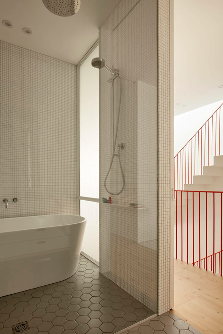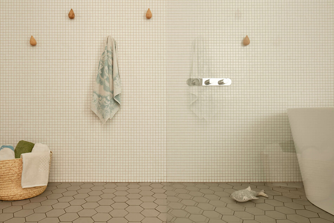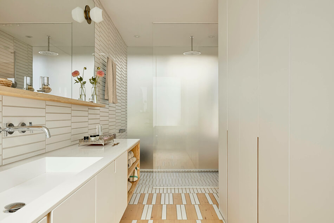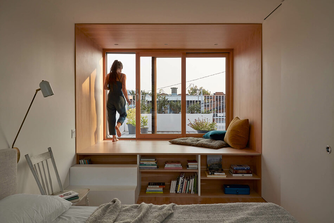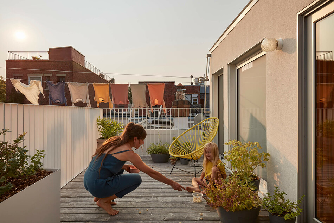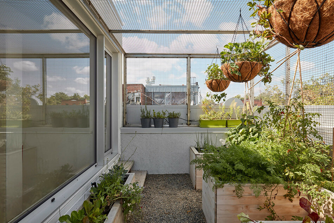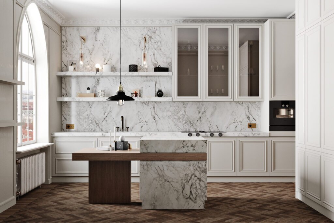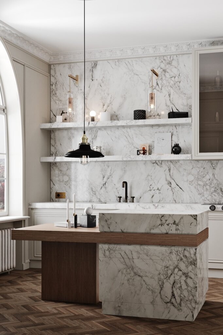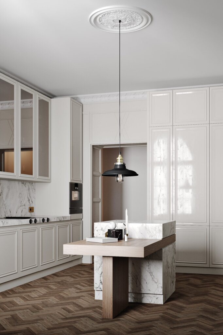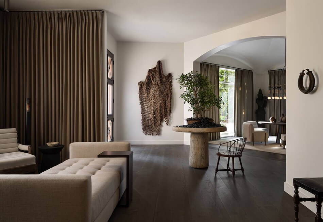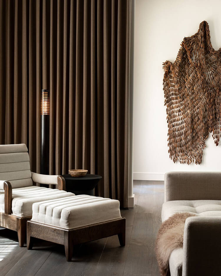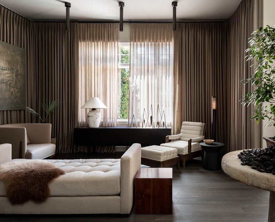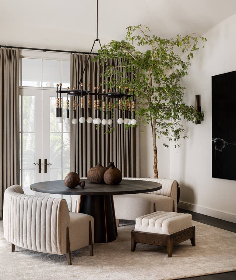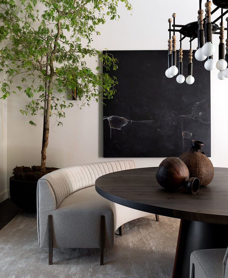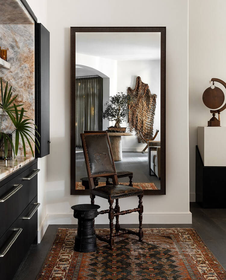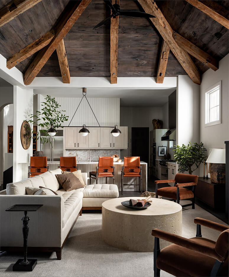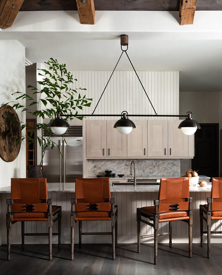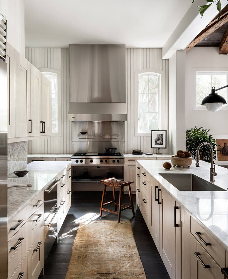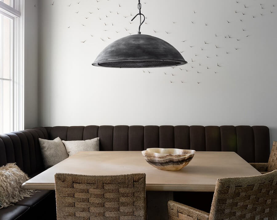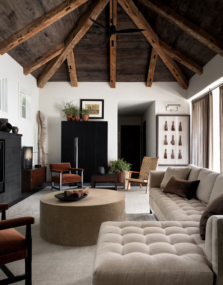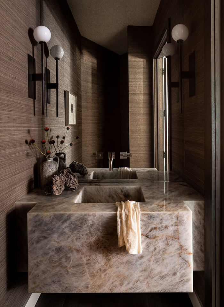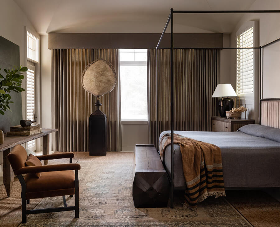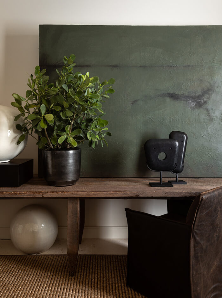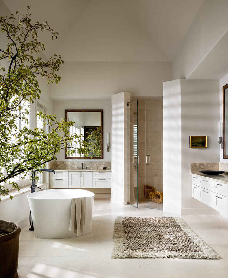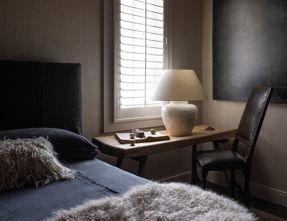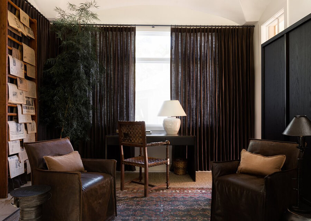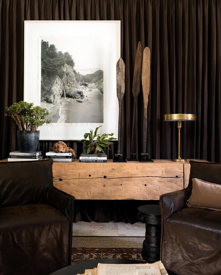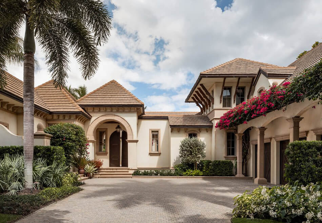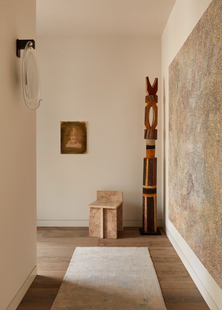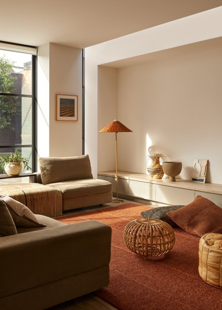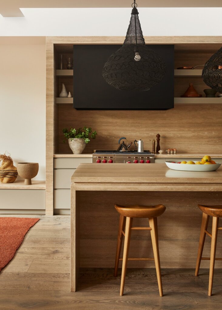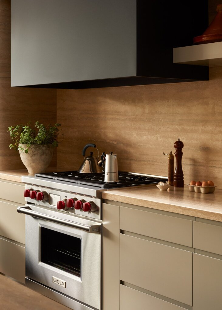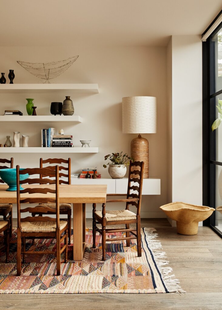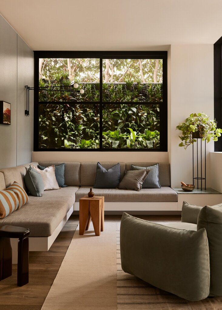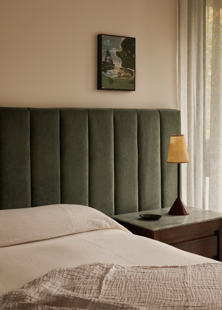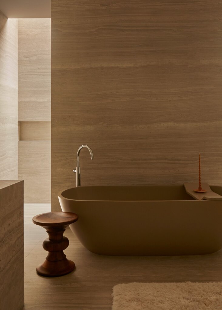Displaying posts labeled "Modern"
An 1,800-square-foot modern country home situated in the heart of the Catskills. This project marks the initial collaboration between INC and NevelHaus on the first of a series of sustainable and turnkey modern designed homes. INC partnered with Hudson-based furniture company Gestalt to curate the home’s interiors, resulting in a unique interiors scheme that highlights and compliments the lush wooded surroundings. INC’s aesthetic goal became to combine the rustic and the refined while relating to the surrounding landscape. The steep pitch of the 45-degree roof angle gives the home a modern character and provides a gracious vaulted living loft. The home’s abstract form is balanced by warm cypress wood siding. The open living loft, inclusive of the kitchen, dining room, and living room, is designed to function as the central gathering space. The 30-foot ceilings in the living loft. plentiful, double-height windows are orchestrated to bring in an abundance of natural light and provide views and connection to the surrounding landscape. The architectural strategy gives the home an open, airy feel while creating moments of intimacy when needed. The first floor features a primary bedroom with a graciously sized bathroom, a private terrace, and an outdoor shower. The second floor offers two bedrooms, an office mezzanine, and a reading nook that overlooks the grand loft room.
The perfect city escape. Clean and minimal with no distractions. By INC Architecture & Design.
A modern family home in Plateau Mont-Royal
Posted on Tue, 19 Jul 2022 by KiM
The Maison de Brébeuf is like the family it shelters: warm and joyful, relaxed and colourful. Still imbued with their stay in Australia, the family wanted a bright and warm living space. Formerly a duplex, the new single-family house retains the typical configuration of Plateau Mont-Royal plexes characterized by their joint ownership, leaving the heart of the apartments dimly lit. To alleviate the problem, accentuated by the extension of the building towards the rear, the architects pierced the center of the house and used the circulation as a light corridor to diffuse the light at all levels. The old and the contemporary come together and coexist naturally through the interior design proposals and period furniture accumulated over the years by customers.
I am obsessed with every project Montréal based architects la Shed completes. You never know what’s behind the façade of these renovated homes in Montréal if la Shed has had their hands on it. So unassuming from the street and then BAM! 🙂
Art Deco meets modern Scandi in this Swedish kitchen
Posted on Mon, 18 Jul 2022 by midcenturyjo
“The centrepiece of this kitchen remodel is a custom designed, floating kitchen island. The eye is drawn to its natural ambiance, achieved through a perfect alignment of warm oak wood and Arabescato Vagli marble.”
Stone, warm oak, matt black appliances and brass accents. French Art Deco meets playful Danish design in this Stockholm space by Swedish interior architecture company Kitchens by Paul.
Little Harbor
Posted on Fri, 15 Jul 2022 by KiM
Sean Anderson is one of the few designers I check in on regularly and when a new project pops up I immediately get excited. This home in Naples, Florida takes coastal living to a whole new, textural and elegantly neutral level. Photos: Haris Kenjar.
Terra House
Posted on Thu, 14 Jul 2022 by midcenturyjo
“The client’s brief was primarily to transplant their pre-existing family home into their contemporary new home in an authentic and integrated way. Stylistically, the clients wanted to the interior to be designed around their key pieces of furniture and collectibles, cultivated over many years. The design skilfully re-frames these sentimental items with care and attention.”
Tonal variations, layers of texture, wabi-sabi and soft filtered light. The result is an urban oasis. Terra House by Melbourne-based interior designer Brahman Perera.
