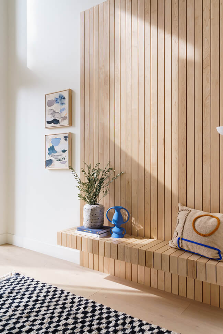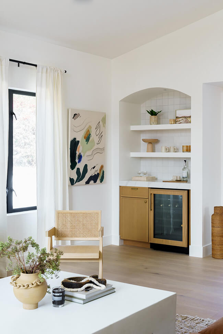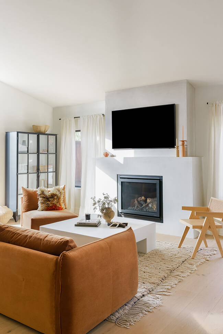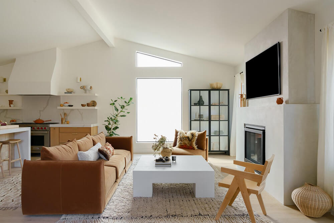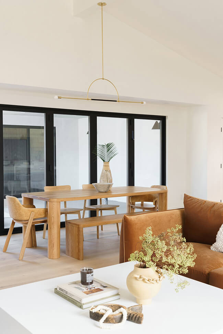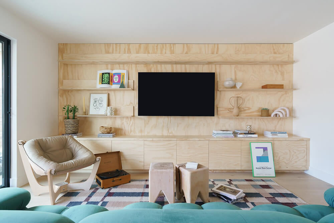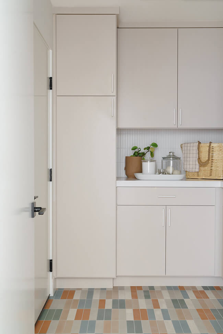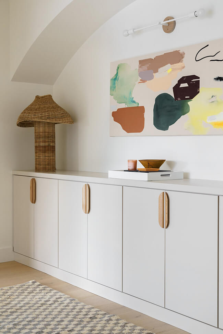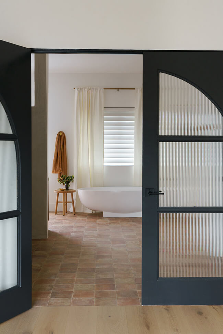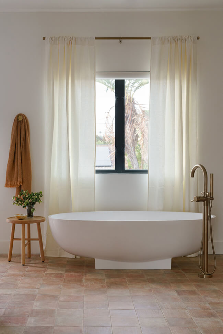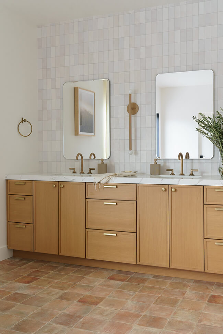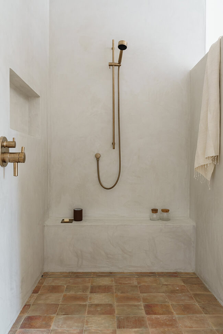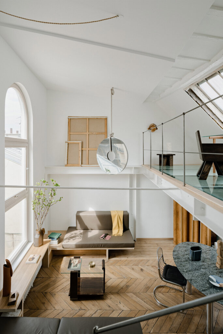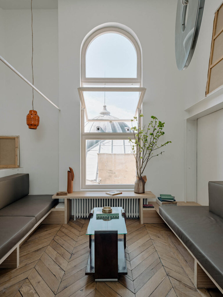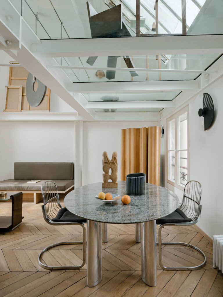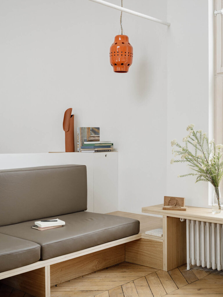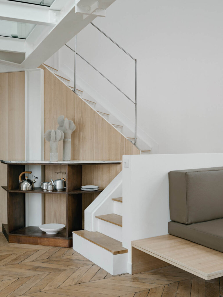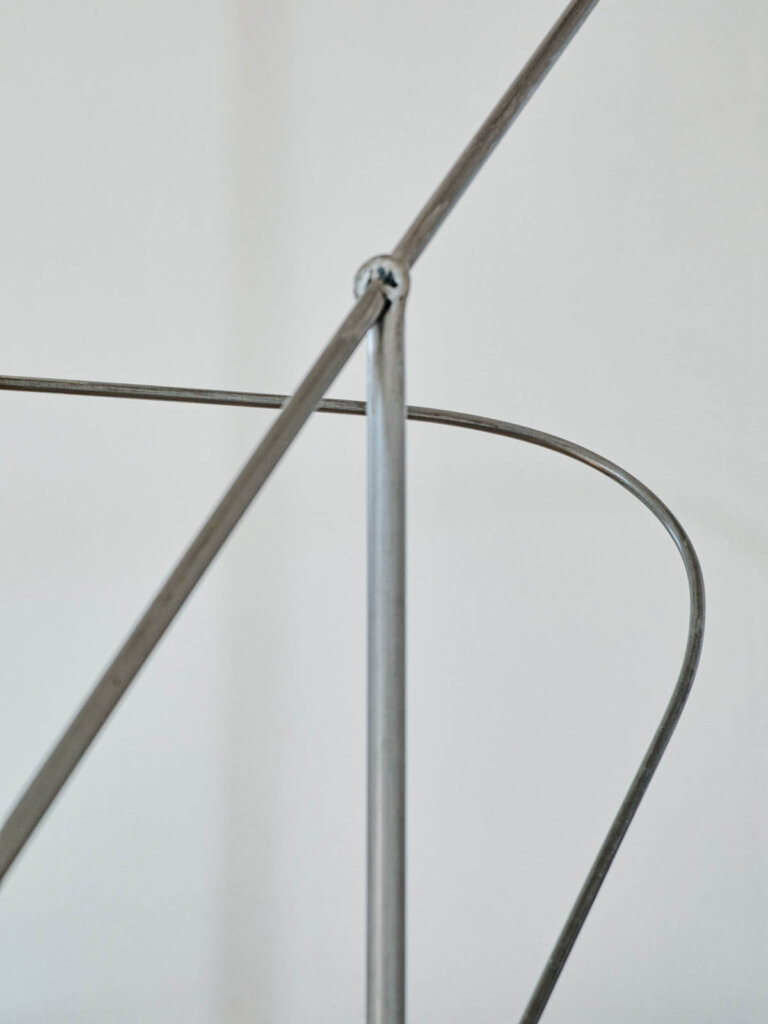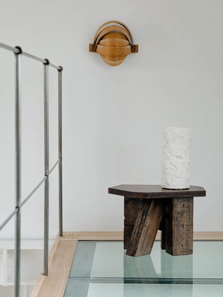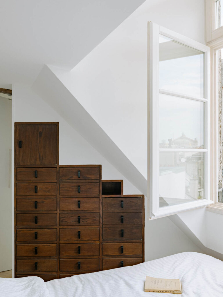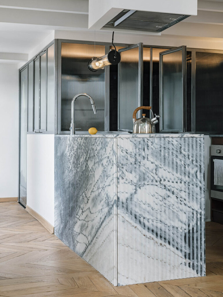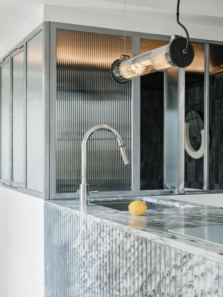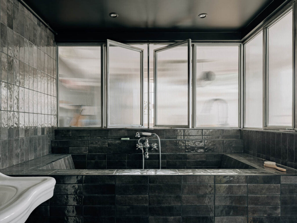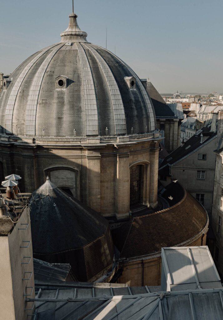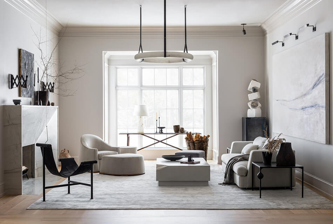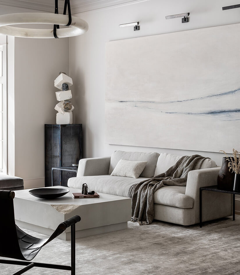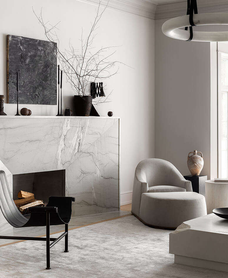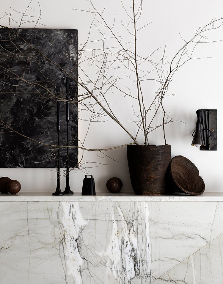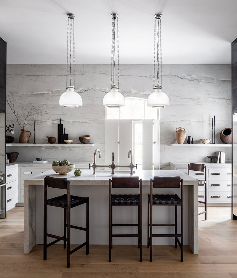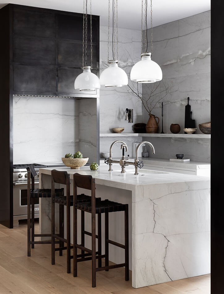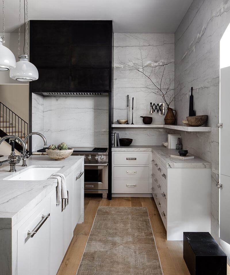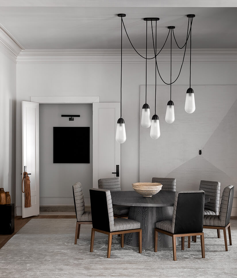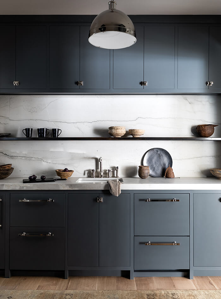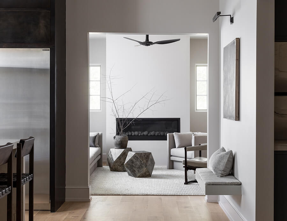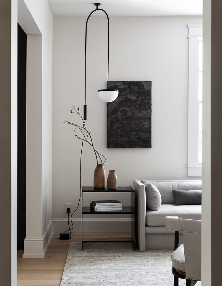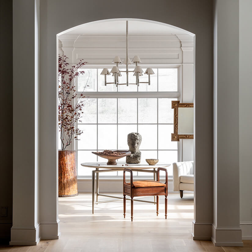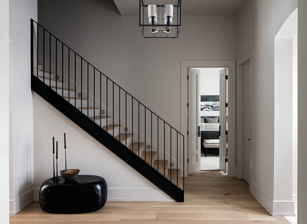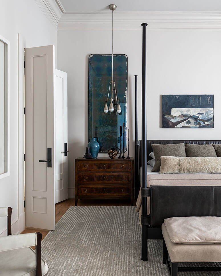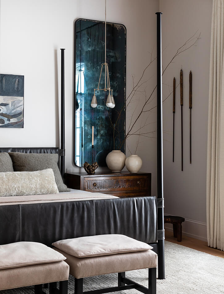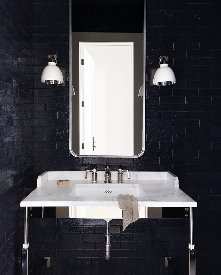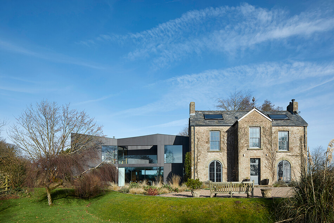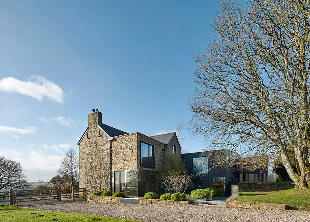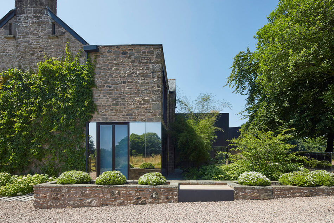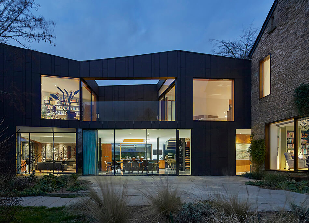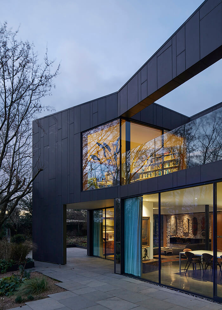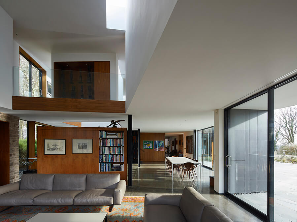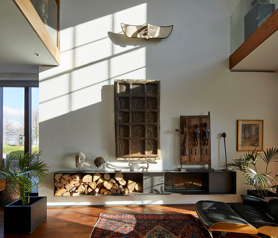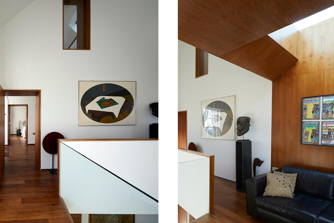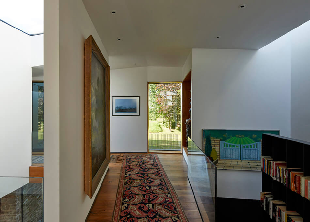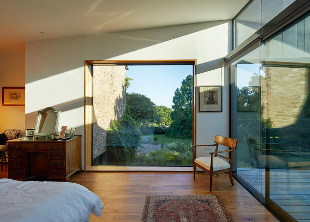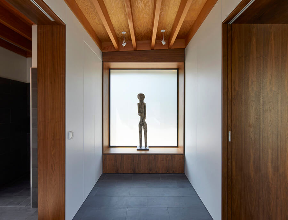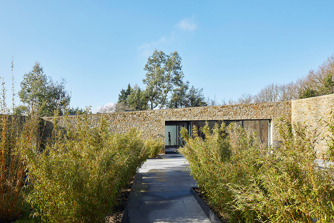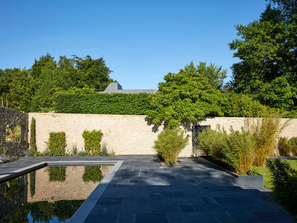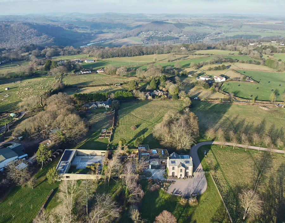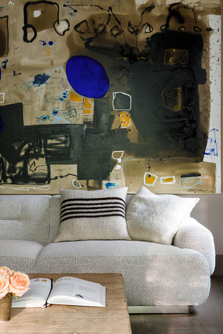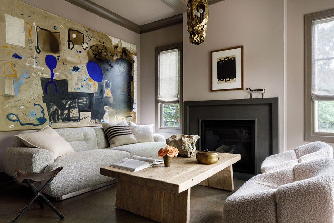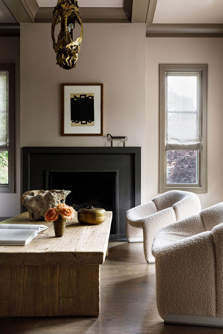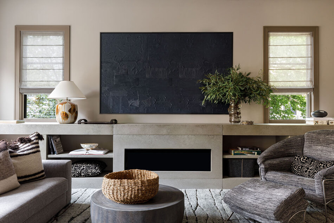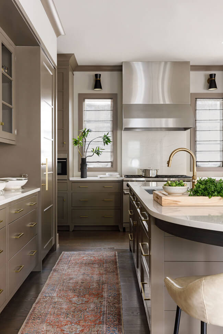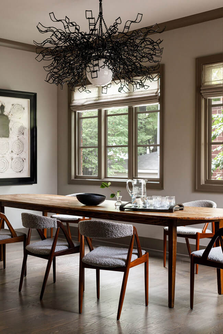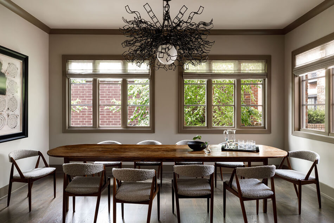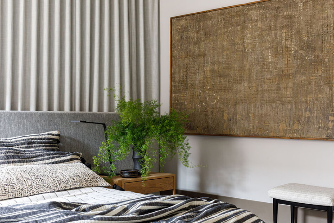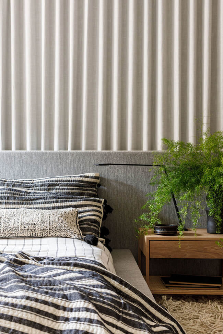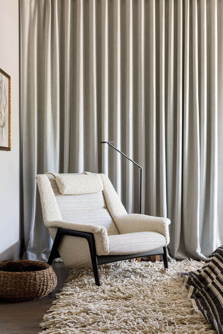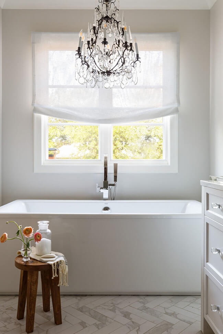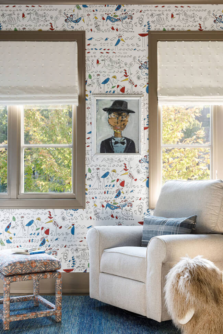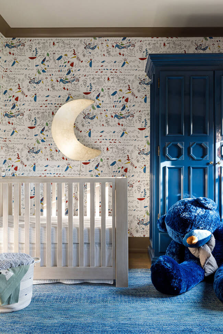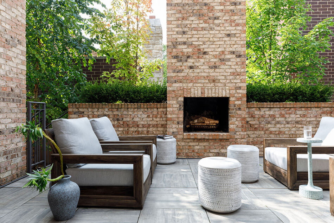Displaying posts labeled "Modern"
An organic modern home
Posted on Mon, 4 Apr 2022 by KiM
This home designed by a. Naber Design is a little bit modern, a tad Scandinavian, has some organic elements and is as bright as can be. It’s so cohesive and very much current and fresh for today’s lifestyle. 2 thumbs up on this project. Photography: Charlotte Lea
A divine Parisian apartment with heavenly views
Posted on Wed, 30 Mar 2022 by midcenturyjo
“Louis Denavaut was asked to renovate and decorate a duplex owned by two artists. The apartment is located between the Tuileries garden and the Opéra Garnier, with a breathtaking view of the dome atop the Saint Roch church on rue Saint-Honoré.
The living room, flooded with light from a spectacular round window facing the Saint Roch church, has a 1970s Italian table and a custom-designed banquette made from panels of bleached oak with leather cushions.”
As if that wasn’t enough a white steel mezzanine with a glass floor perches above, the kitchen features an island made of veined Pele de Tigre marble and the bathroom is fully tiled in black zellige. I may be hideously jealous but I’m also incredibly inspired. Saint Roch by interior architect Louis Denavaut.
Photography by Christophe Coënon
Natchez Trace
Posted on Tue, 29 Mar 2022 by KiM
Living a monochromatic life. A study in white and black. Dramatic and modern. Designed by Sean Anderson. Photos by Haris Kenjar.
Winward House – an 18th century farm house with modern extension
Posted on Mon, 21 Mar 2022 by KiM
It can sometimes be a bit jarring to see such a modern extension on a centuries old home but given I often say I’ll need at least 4 homes to get in all the styles I really like, in this case you get the best of both worlds in ONE home! Here the 18th century Georgian farmhouse in Gloucestershire has been transformed into a double height art gallery and an office. The addition comprises the living spaces. An exquisite juxtaposition of old and new. By Alison Brooks Architect. Photos: Paul Riddle.
Southport Corridor
Posted on Thu, 17 Mar 2022 by KiM
In need of more space for their growing family, the buyers of this typical spec home on Chicago’s northside immediately fell in love, seeing through to its hidden potential. Working fast to obscure more commonplace features, the house was reimagined with a striking palate of deep saturated neutrals, richly textured finishes & fabrics, one-of-a-kind lighting and a diverse, multi-dimensional collection of modern art. Michael Del Piero taking bland and basic and making it anything but. I love that she painted out the trim and windows in most rooms.
