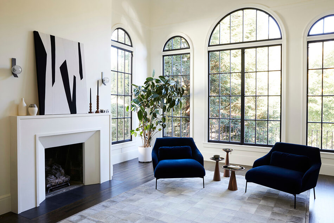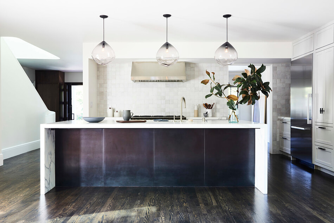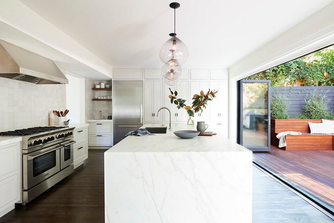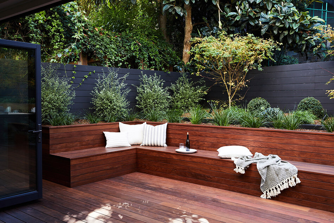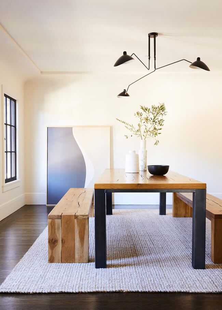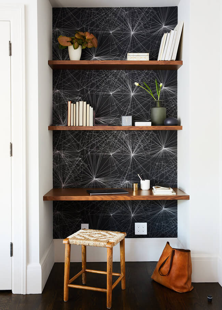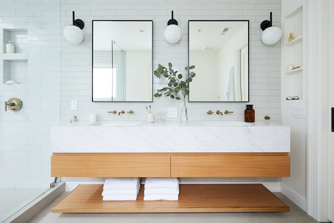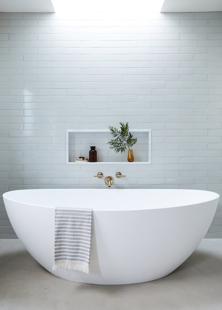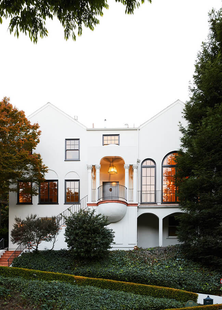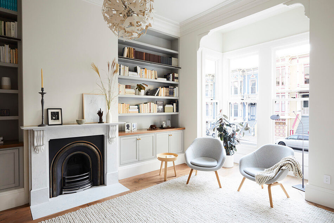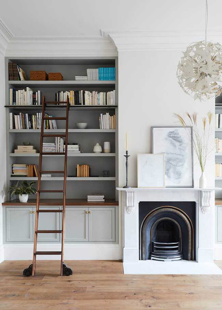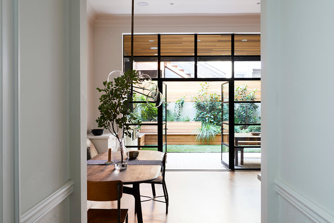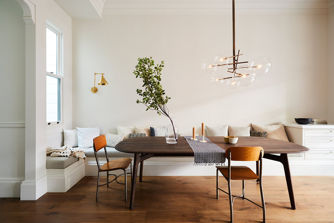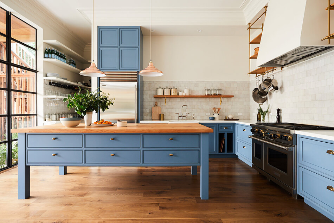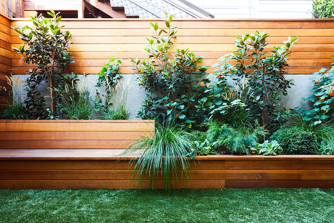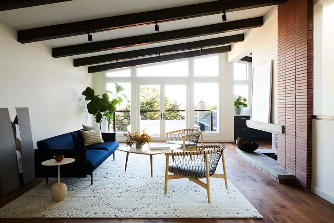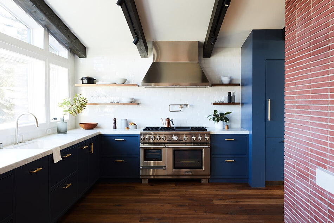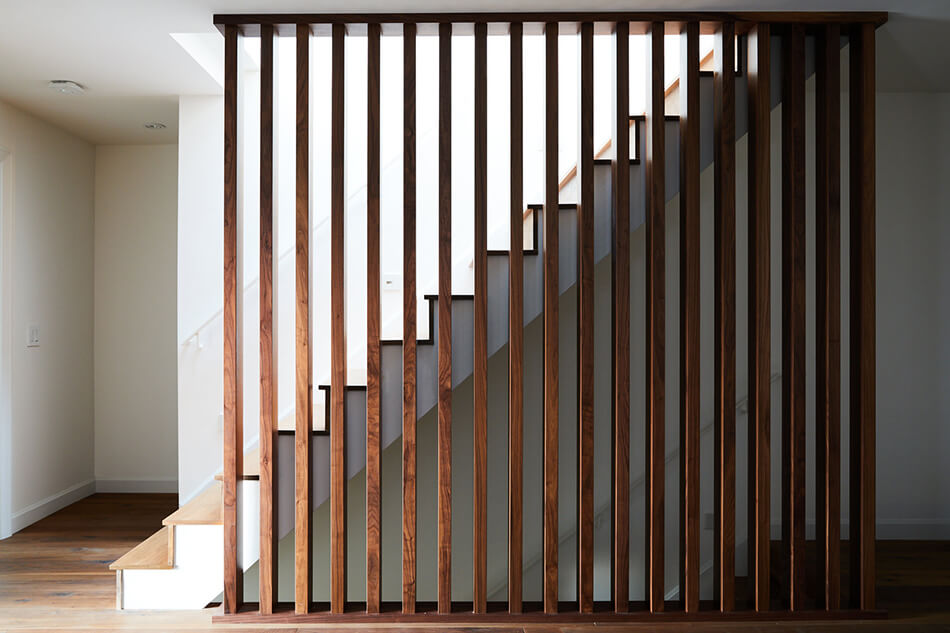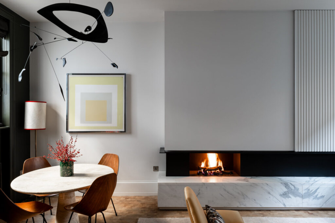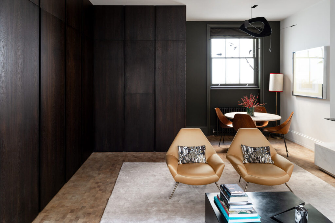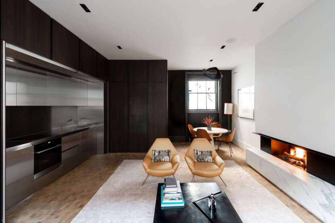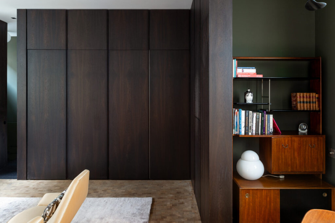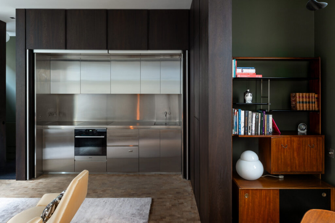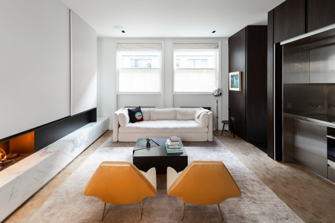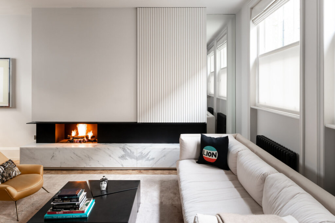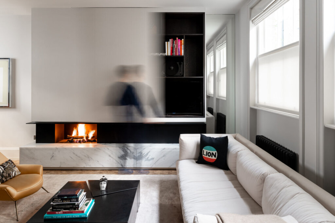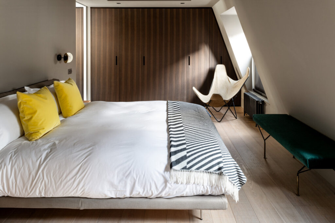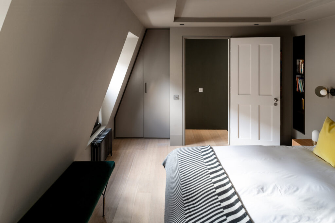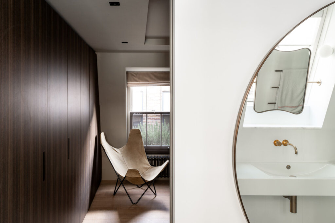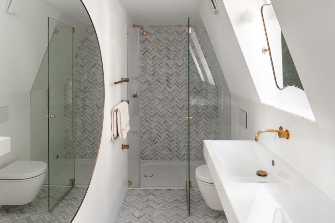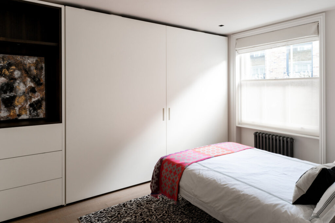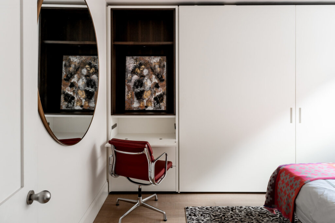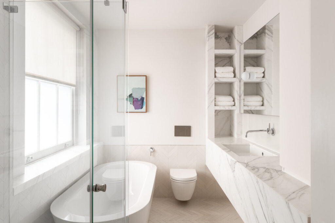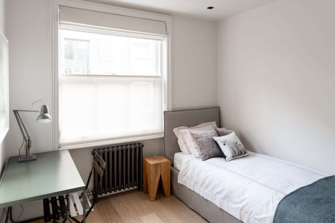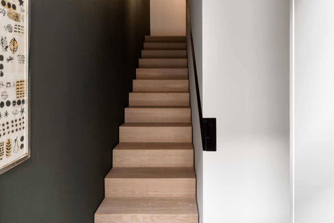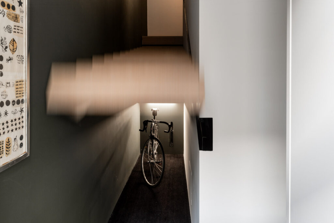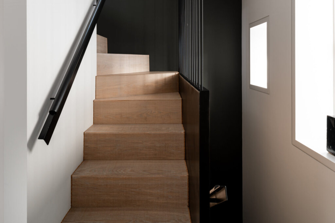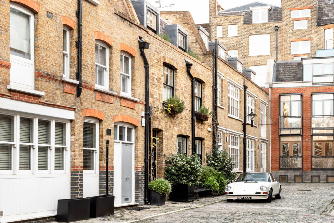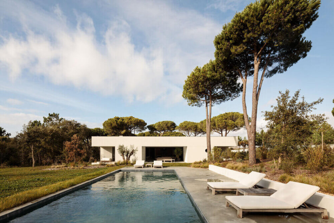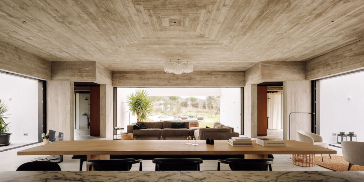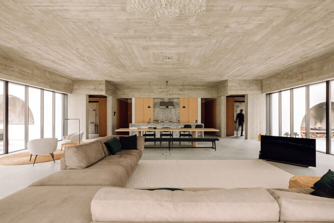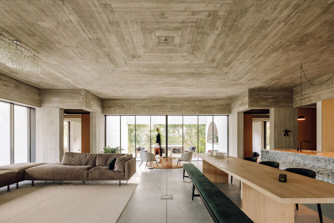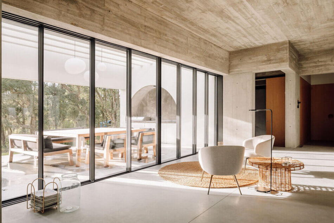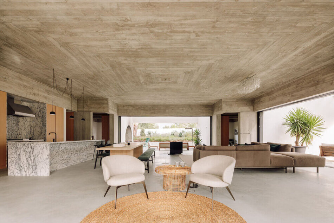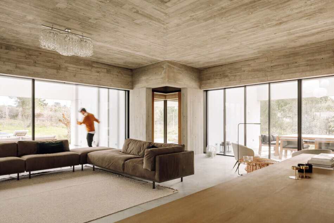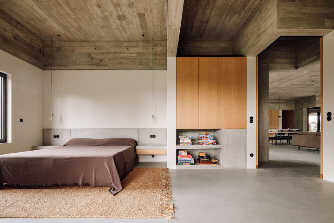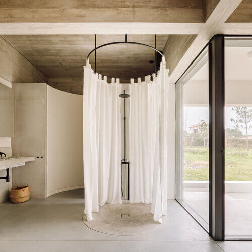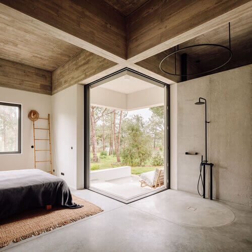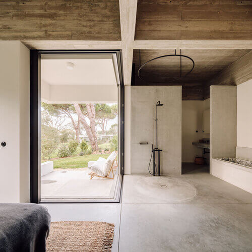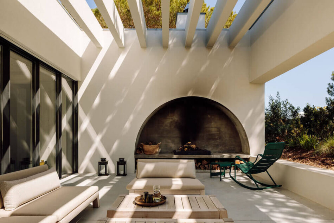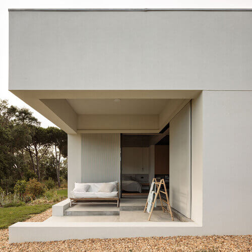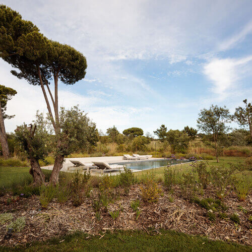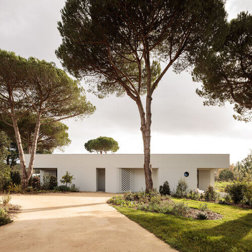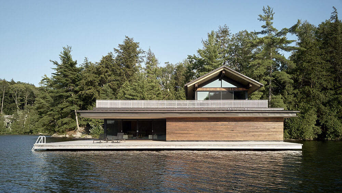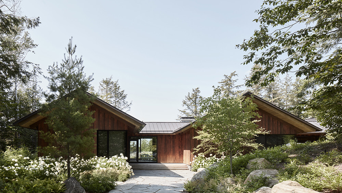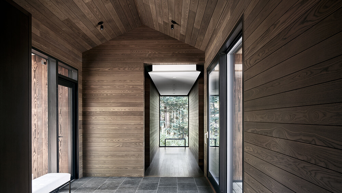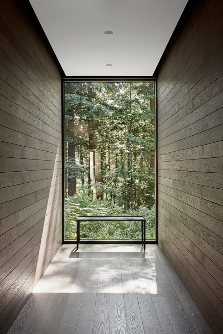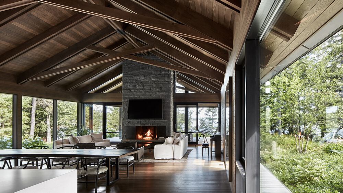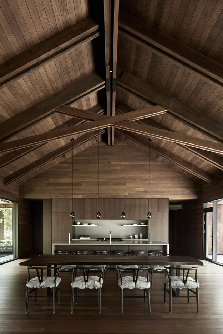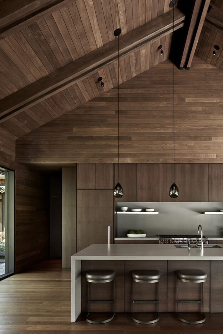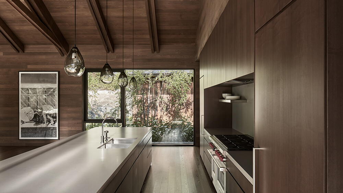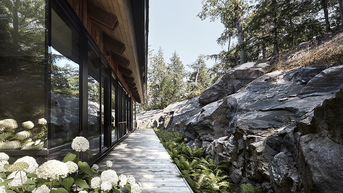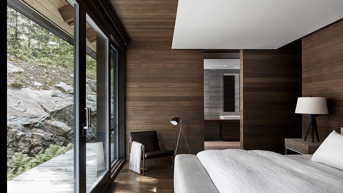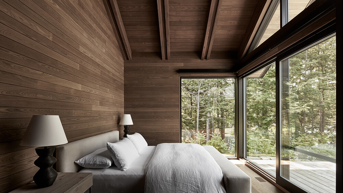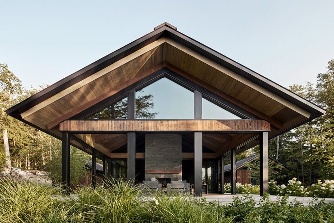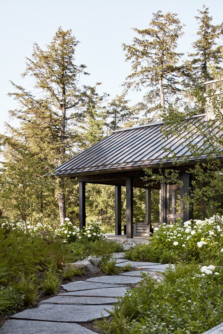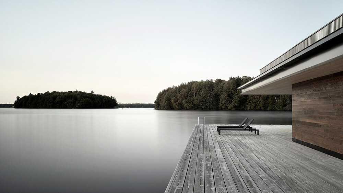Displaying posts labeled "Modern"
A Studio Muir update
Posted on Mon, 9 Aug 2021 by KiM
It has been a while since I shared some projects by San Francisco design firm Studio Muir (they were here and here). I thought I would share a glimpse into some of their latest work. It continues to be classic, timeless yet modern. (Photos: Nicole Franzen, landscape: Stephens Design Studio)
Revisiting under the stairs
Posted on Fri, 6 Aug 2021 by midcenturyjo
A few months back I shared an ingenious bike storage idea in a London mews house. The property designed by Studio Mackereth is now for sale through The Modern House (here) and we get to see the rest of this stylish and clever home. Slide-away hide-away kitchen, hidden television and of course those stairs.
Appartement du Parc La Fontaine
Posted on Thu, 5 Aug 2021 by KiM
One of absolute favourite architecture firms, that happens to be Canadian, has knocked my socks off once again with this project, a complete renovation of an apartment in the Montréal neighbourhood of Plateau-Mont-Royal. la Shed showed respect for the glorious original architecture and I love how they merged it with modern elements. This is stunning. And I love what they did with what might have been a garage in a former life. (Photos: Maxime Brouillet)
Concrete minimalism
Posted on Wed, 4 Aug 2021 by midcenturyjo
Brutalist concrete and raw luxury in Portugal. Like a modern interpretation of a rustic quinta Casa Meco by Atelier RUA sits low to the ground providing shelter from the elements yet with expansive views. Simple yet sensual.
A modern cottage and boathouse
Posted on Tue, 3 Aug 2021 by KiM
Modern, sleek, minimal. I love this concept for a cottage/boathouse because your focus tends to drift to the outdoors where the real magic is. Settled in a rocky enclave of seasonal, waterfront homes, Metrick Cottage is a one-storey, wood-clad, residence and boathouse on the shore of Lake Joseph, Ontario. This year-round retreat for a multi-generational family, draws inspiration from the rugged beauty that surrounds it to create a warm, elegant, and eco-friendly home. The design of the main cottage consists of three distinct yet connected ‘pods’ comprised of an open, communal space, flanked by private bedroom suites. The residence was carefully situated in the landscape so that the bedrooms face a stone ridge on either side, creating a visual boundary that extends the perception of space while providing privacy. At the same time, each pod is slightly angled from each other in order to capture the longest view from the central pod where the family congregates. Various textures of wood were used, from the semi-charred fir cladding to a torrified-ash that wraps the interior floors, walls, and ceilings. From the Lake, the cottage is designed to elegantly blend into the rugged terrain, while the boathouse maintains a quiet presence on the water. Designed by AKB Architects, built by Mazenga North, photography by Shai Gil.
