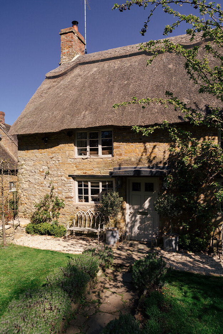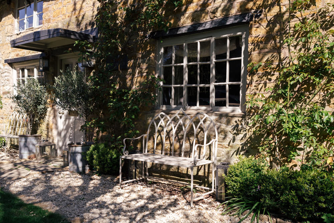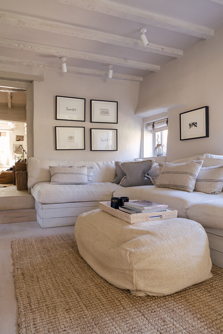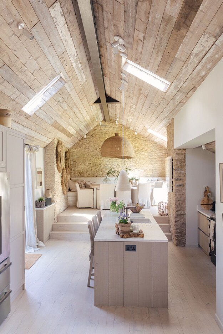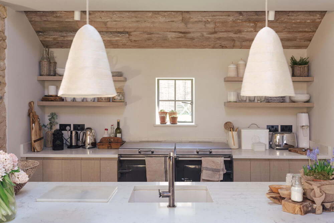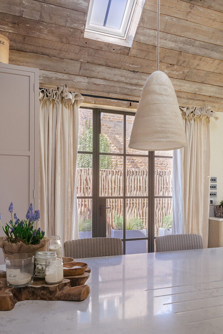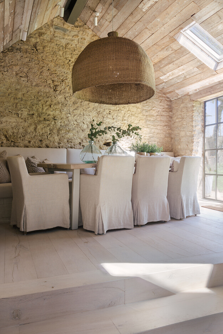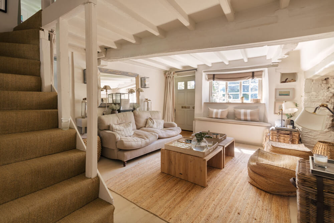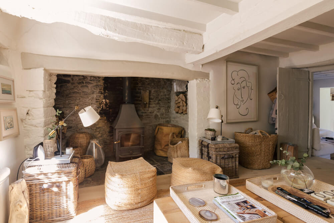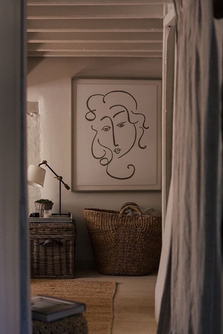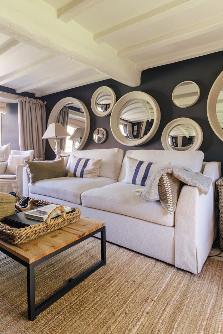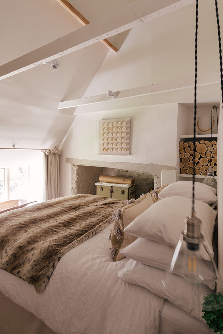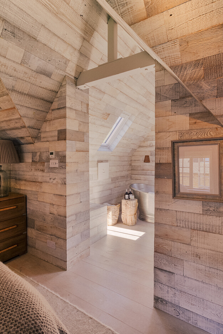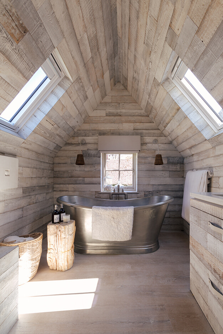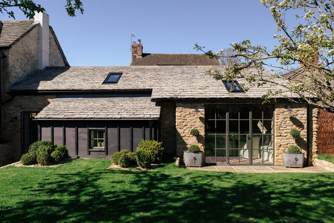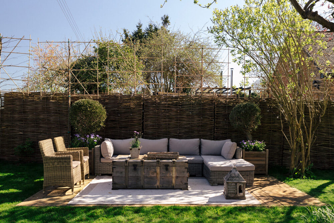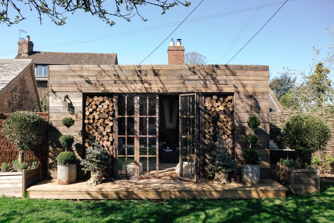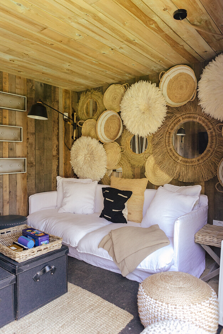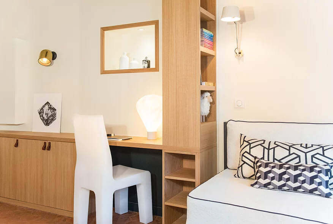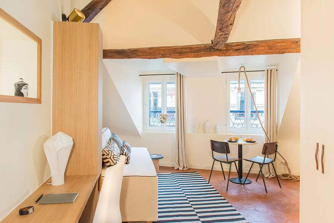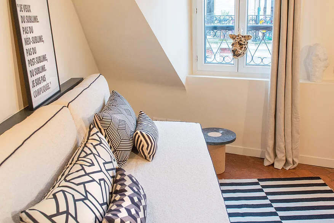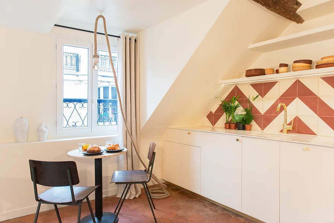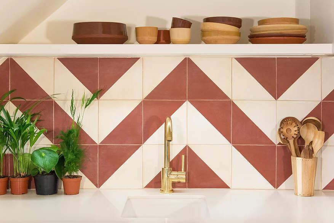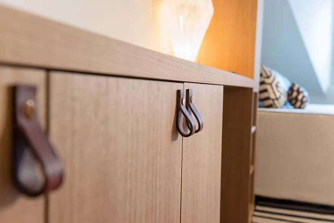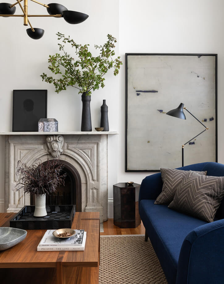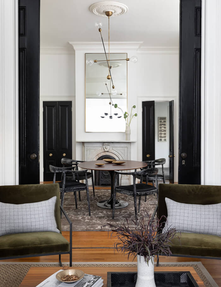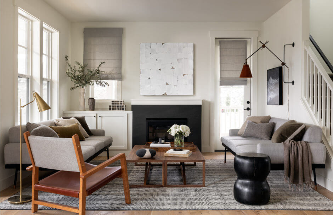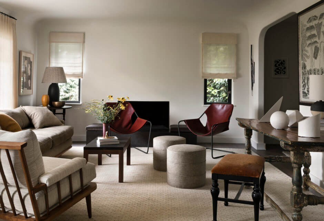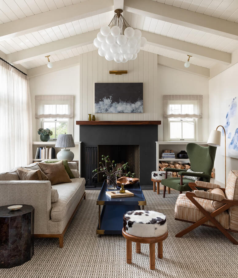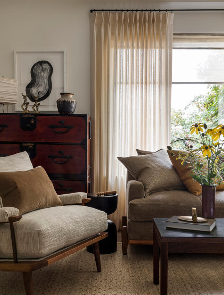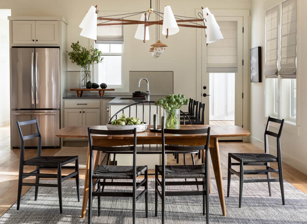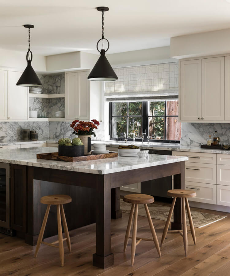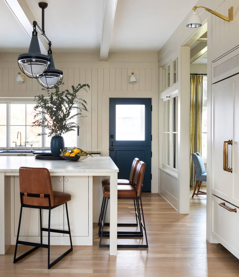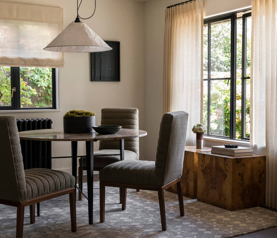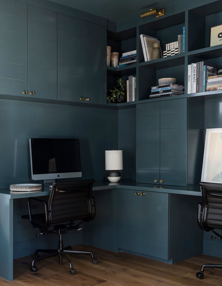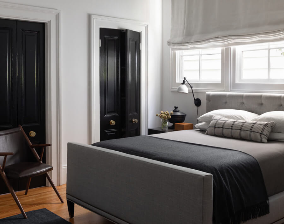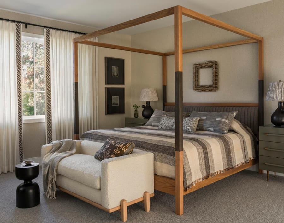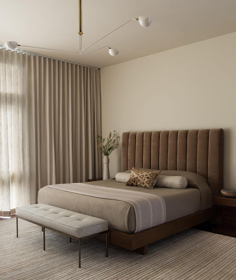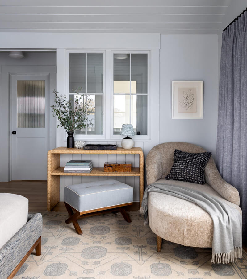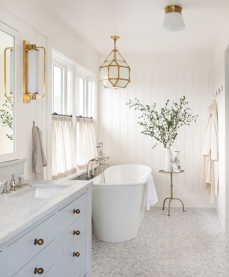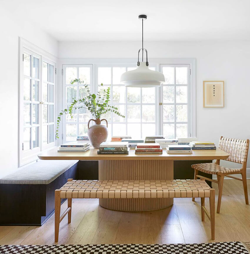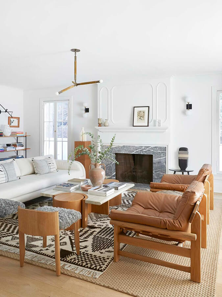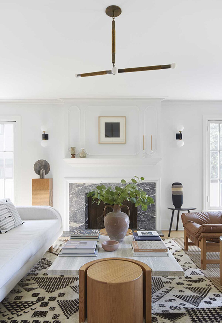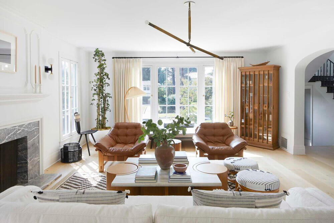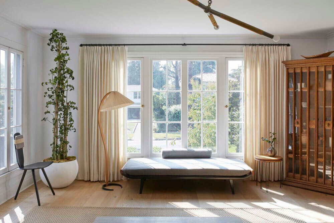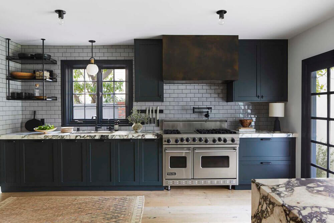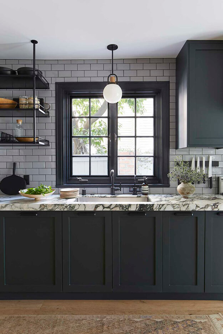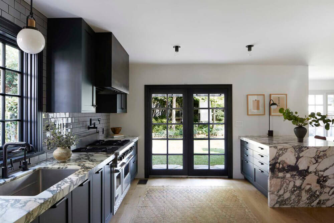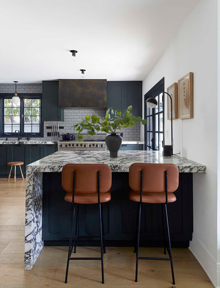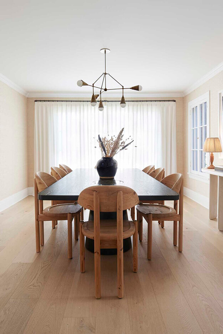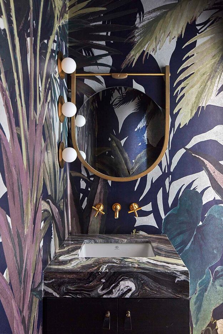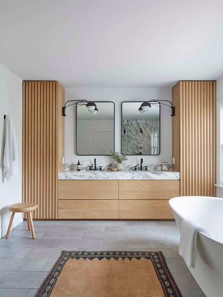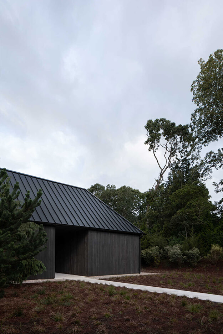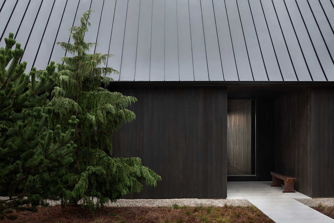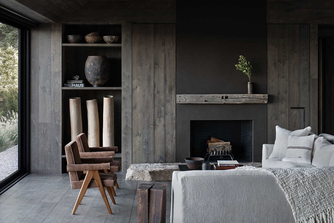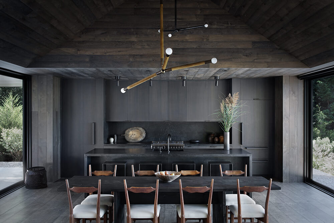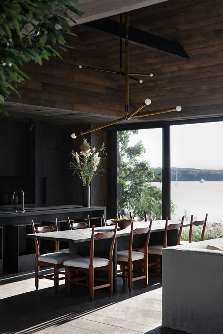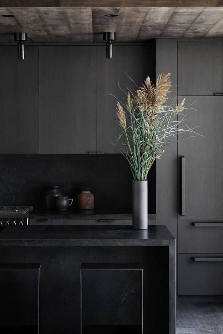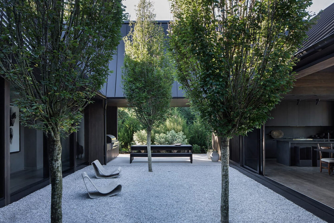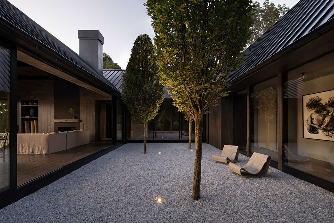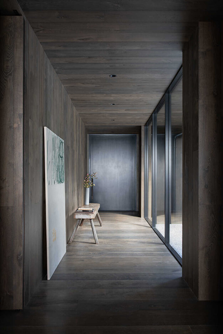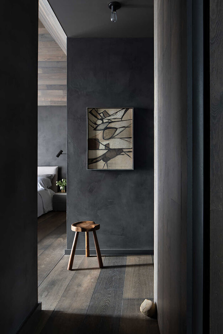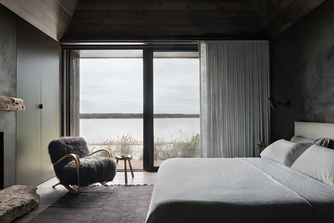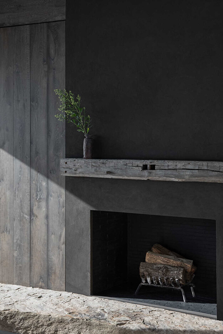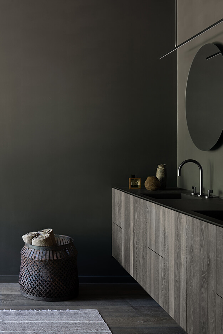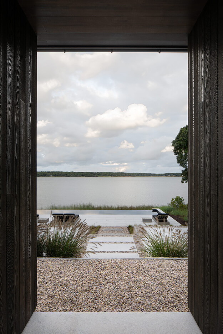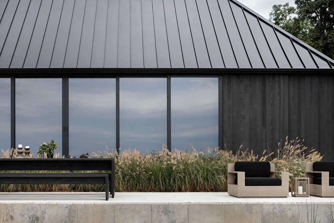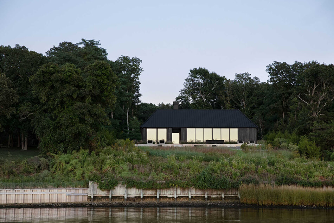Displaying posts labeled "Neutral"
A cottage in The Cotswolds
Posted on Sun, 16 May 2021 by KiM
A little vacation to a cottage as beautiful and soothing and easy on the eye as this one would be a dream. This neutral stone & thatched roof cottage in The Cotswolds is all wood and white and sisal and stone and wicker and linen/cotton….it’s heaven. Available as a location home via Shoot Factory. (Photographer: Richard Oxford)
24 sqm of Parisian chic
Posted on Wed, 12 May 2021 by midcenturyjo
Small space big style. If you need a little pied-à-terre (or let’s face it with increasing housing costs in capital cities across the globe perhaps a permanent base) this little studio space in Paris may just be the stylish solution for you. Bastille by Intérieurs de Collection.
Photography by Laetitia Tomassi
A Brian Paquette update
Posted on Tue, 11 May 2021 by KiM
Brian Paquette is a favourite designer of ours and we’ve featured his work on here many times in the past. I found out recently that he launched his first book last month which I’m excited to get my hands on. And with that, I am sharing some of his recent spaces because they are always classic, and so very easy on the eye.
Nordic Tudor
Posted on Fri, 7 May 2021 by KiM
This Los Angeles Tudor home has a dramatic light and dark situation going on, with most of the spaces having a nordic/scandi pale wood and lots of white and neutrals going on, and then the kitchen takes a 180 degree turn and has several black elements. I love that unexpected pairing, especially when most people would go white in a kitchen (BORING!). Another fab space designed by Freudenberger Design Studio.
A dark and modern waterfront weekend home
Posted on Wed, 5 May 2021 by KiM
Dartk and moody, modern and minimalist. Blurring the lines between outdoors and indoors. This weekend home is designed to maximise water views while accommodating a low maintenance, single story layout. The spaces within the house are arranged around a central courtyard which not only acts as a physical separation between the guest wing and public areas but allows views of the water for every room. All of the building materials, charred wood siding, zinc metal and exposed concrete, require little maintenance and age gracefully over time. These materials reflect the owner’s desire for a home that will blend within the landscape and provide a relaxing retreat from the city. Architect: Adam Jordan. Photos: Eric Petschek.
