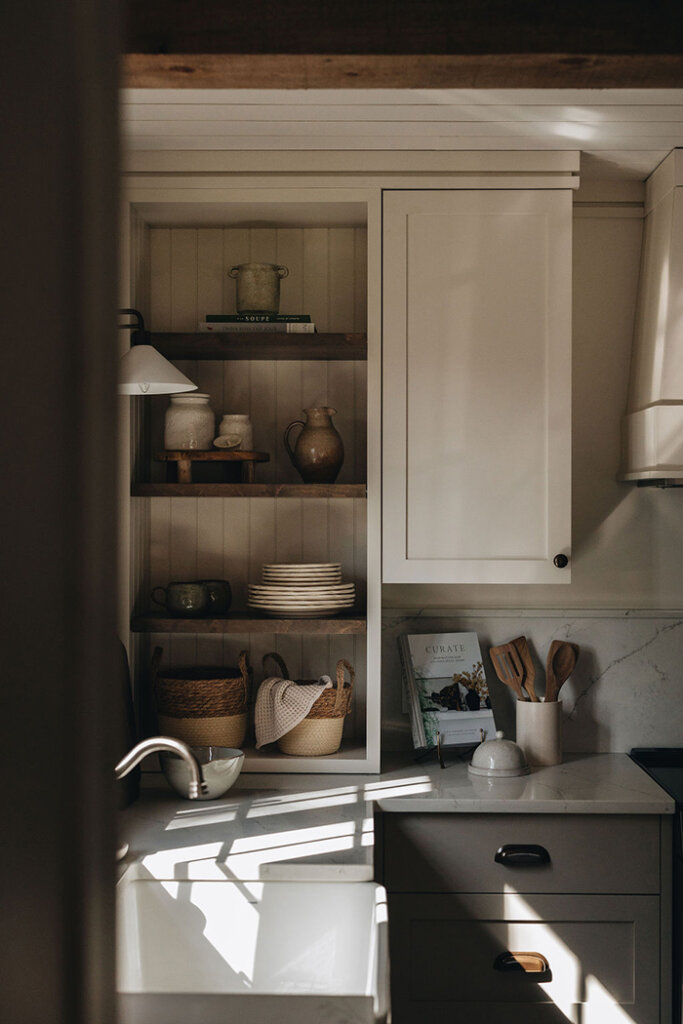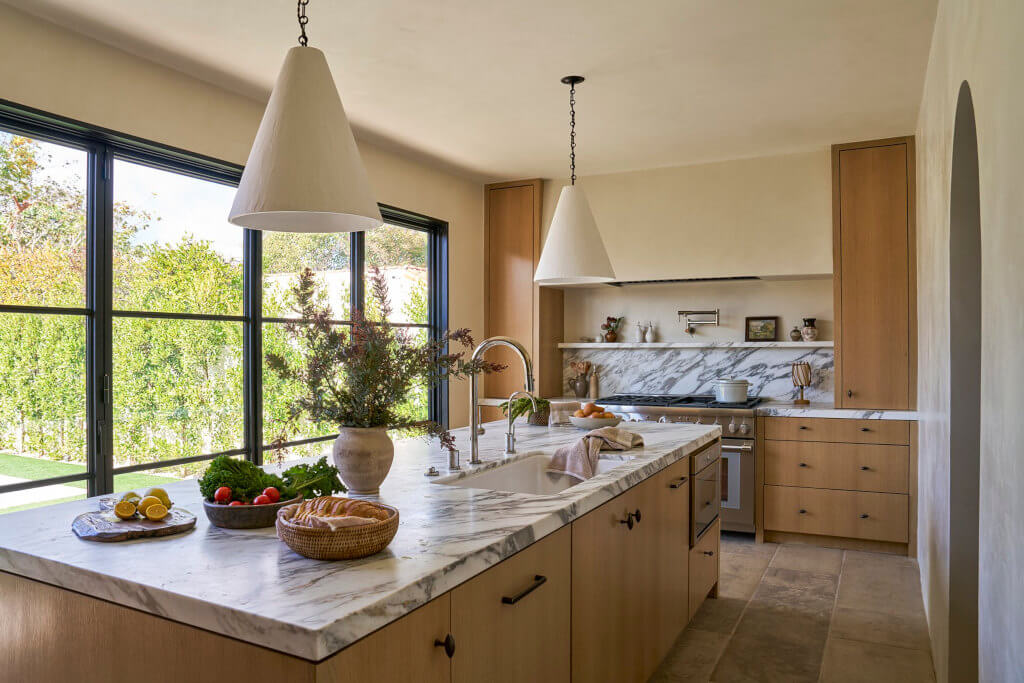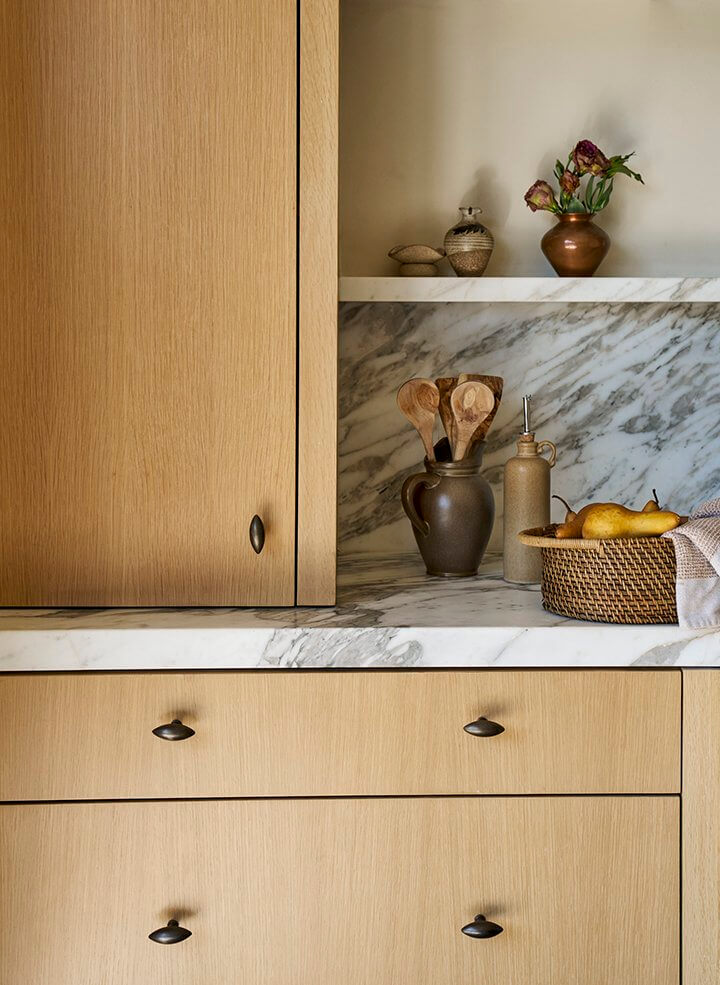Displaying posts labeled "Neutral"
Project homeward bound
Posted on Thu, 18 Jul 2024 by KiM

After deciding to return to their hometown to custom-build their forever home, our clients brought us on to furnish and decorate it from head to toe. Our clients resonated with our “relaxed elegance” design aesthetic: timeless and organic mixed with a few modern details. Their home’s style is, for the most part, traditional. So, when curating their decor and lighting, we chose pieces with classic silhouettes to complement, and mixed in some sculptural, modern accents to keep the design fresh. Project Homeward Bound is also home to three kids and two dogs, so family and pet-friendly choices were top of mind when selecting our clients’ furniture. We incorporated lots of linen-like durable fabrics and ensured that high-use zones, like the family room and dining areas, were filled with comfortable seating and washable materials. We thoughtfully used high-impact lighting throughout the home to create key moments, for example, the tiered basket lights in the double-height entry. These moments help make this custom home feel even more unique and luxurious.
Admittedly there is nothing ground-breaking or mind-blowing in this project by local design firm here in Ottawa West of Main. But I appreciate the warmth that exudes from each of the rooms in this home, and the earthy colours and cozy fabrics used throughout. This is doing neutrals justice. Also that moody office in Barista by Benjamin Moore is FANTASTIC 🙂











A special renovation – a homeowner’s childhood home now for her own family
Posted on Tue, 16 Jul 2024 by KiM

Welcome to a reinvented space that exudes timelessness. It was in October 2022 that our client approached us with a very special and touching mandate: to transform the ground floor of her childhood home so that she could in turn start a family there with her partner and a baby on the way. At the heart of the living area is the inviting kitchen where warm tones and sober materiality create an enveloping atmosphere. It is the central island in solid wood made by a local craftsman that gives the room its timeless character. In the master bathroom, our team was able to create a real home spa in what was previously a bedroom.
Such a beautiful environment CMPG Design Construction has created in this meaningful home in Salaberry-de-Valleyfield, Québec. Details of note: the exposed beams, the exposed wood window in the kitchen, the little marble ledge on top of the backsplash, the beadboard and wood shelving detail in the open cabinet, that dreamy custom island, the stone supporting wall, the bathroom tile and it’s placement… Photos: Interior Photography CO.













Working on a Saturday
Posted on Sat, 13 Jul 2024 by midcenturyjo

It’s like I say week in week out. If you have to drag yourself into work on a weekend it helps if it’s somewhere stylish. Beldon Medical Clínica by Estudio María Santos.







Photography by Montse Garriga.
A century-old home in Montréal
Posted on Mon, 8 Jul 2024 by KiM

This century home in Outremont embodies one of our core beliefs at Blanc Marine, which is to preserve and enhance a home’s original features while giving it new personality. Its wall paneling, glazed china cabinets and the glass partition separating the vestibule from the entrance have been upgraded and highlighted. The strong presence of dark colors, balanced by the bright envelope in which they are set, gives this residence an aesthetic totally congruent with its history and the Blanc Marine signature.
I love Blanc Marine so very much. Their appreciation of history and love of the drama of dark against light is what keeps me coming back to their projects and being constantly in awe. Photos: Annie Fafard













A Mediterranean revival in Hancock Park
Posted on Wed, 3 Jul 2024 by midcenturyjo

This 1920s Spanish Colonial home had lost its original charm after numerous renovations. Studio AF‘s goal was to restore its authentic character through a full interior and exterior renovation. While retaining the external shell, we replaced windows, doors, bathrooms, kitchen, and flooring. Earthy plastered walls now envelop the home in warmth and beauty, creating a cohesive flow between indoor and outdoor spaces.
















