Displaying posts labeled "Outdoors"
Stalking 1
Posted on Tue, 2 Apr 2019 by midcenturyjo

I’m stalking a Victorian terrace house in the best street in one of my favourite Sydney suburbs, Redfern. In case you couldn’t tell it’s an interior designer’s own home. Which designer the listing does not divulge but if you know then spill the beans. Link here while it lasts.











Inside vs Out
Posted on Fri, 29 Mar 2019 by midcenturyjo
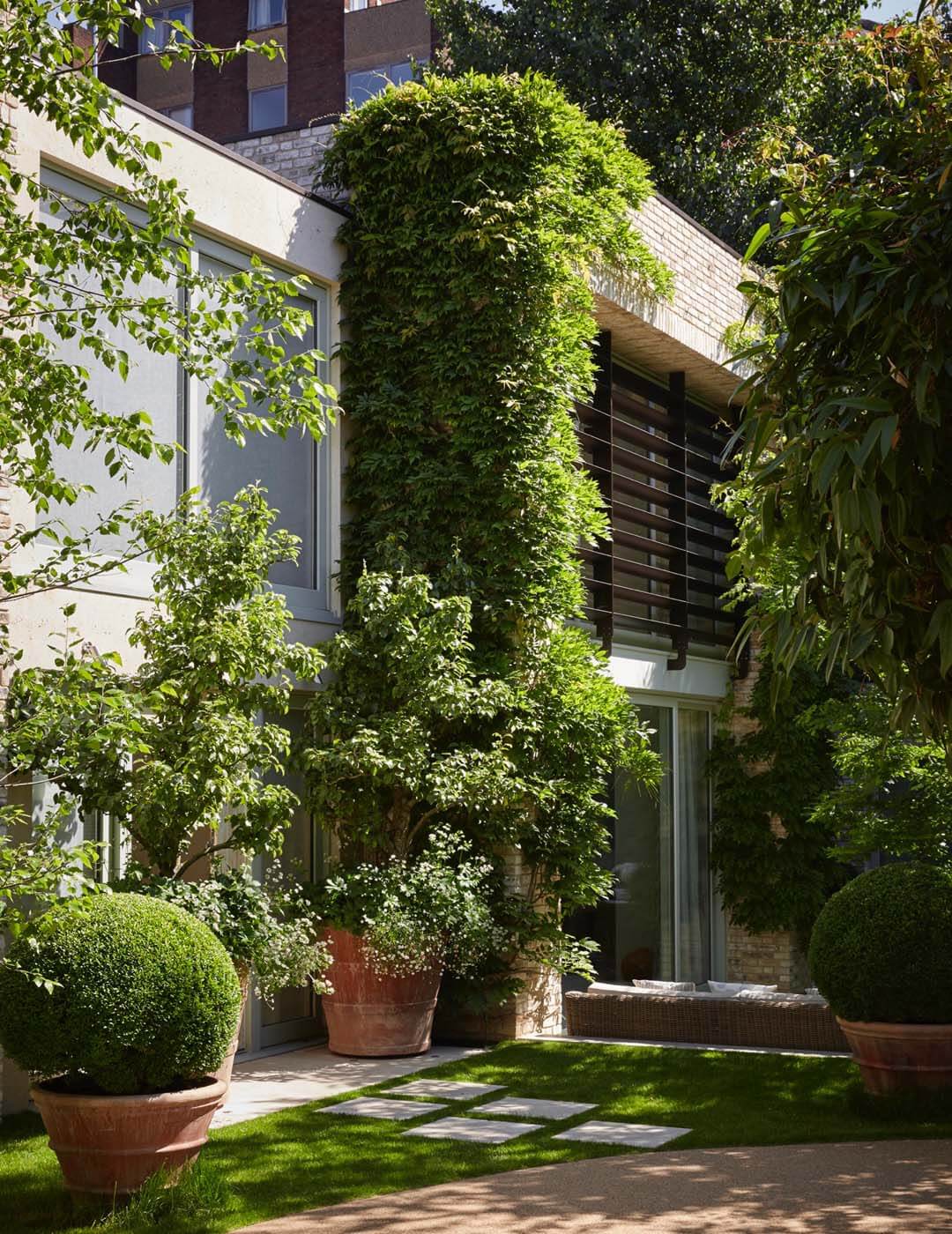
Don’t get me wrong. I love the interiors in this Battersea house, a collaboration between Todhunter Earle Interiors and BLDA Architects. Beach meets country in the middle of London forms the basis of this elegant and light filled contemporary home. But it’s the tousled, blowsy, artfully overgrown garden by Osada Design that has stolen my heart.
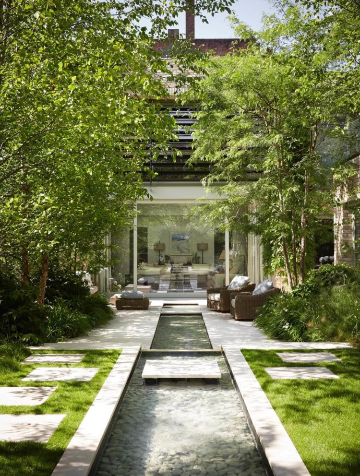

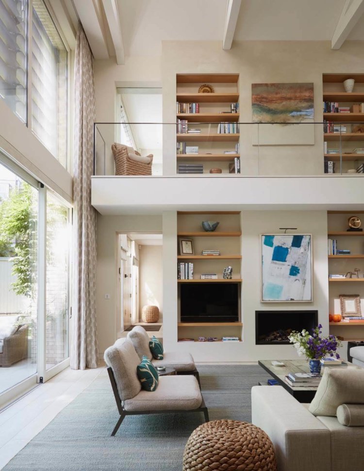
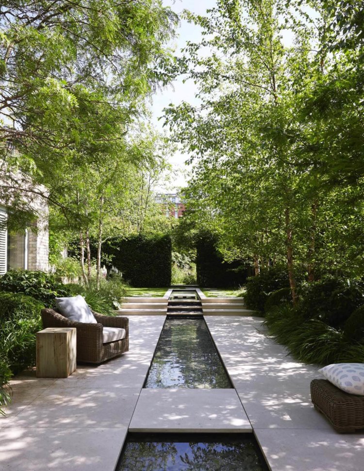
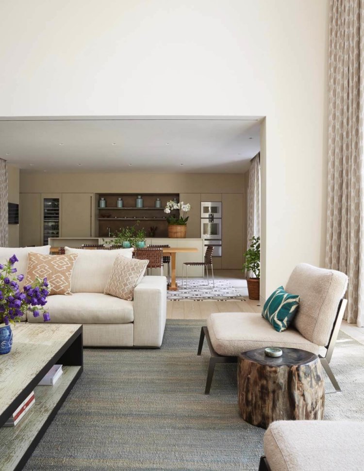
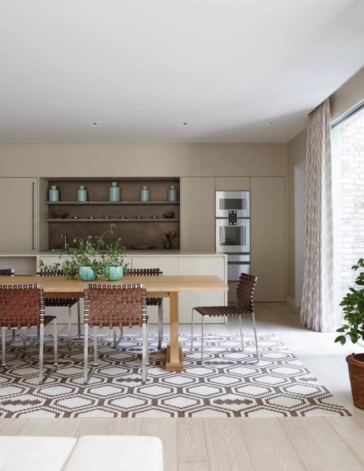
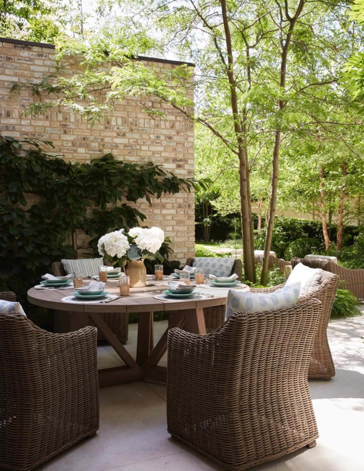
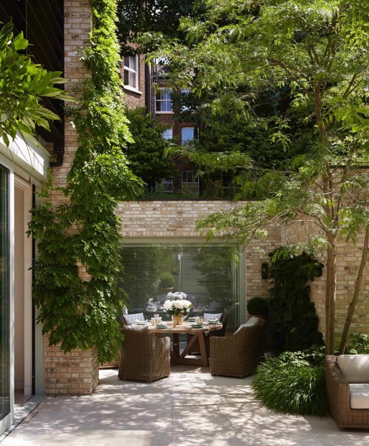
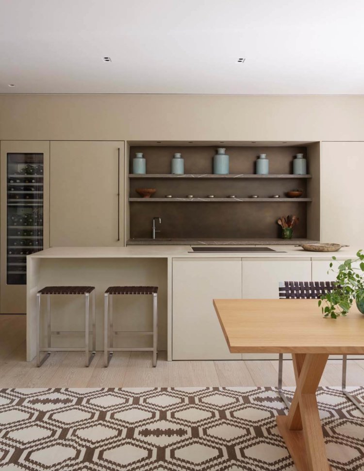
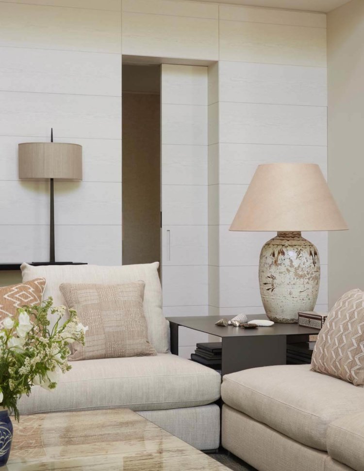

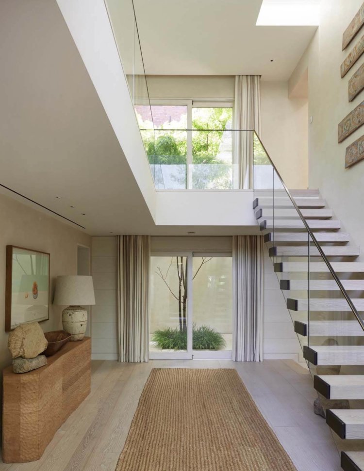
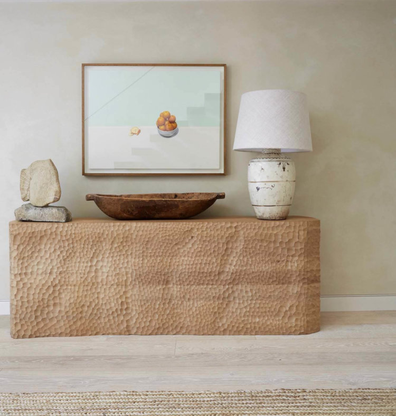
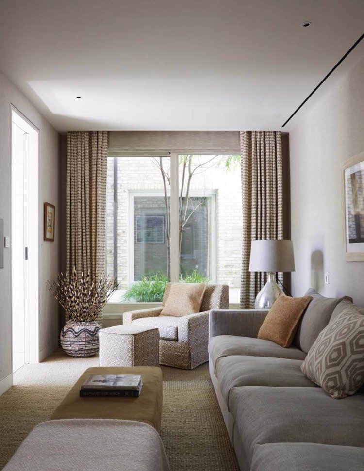
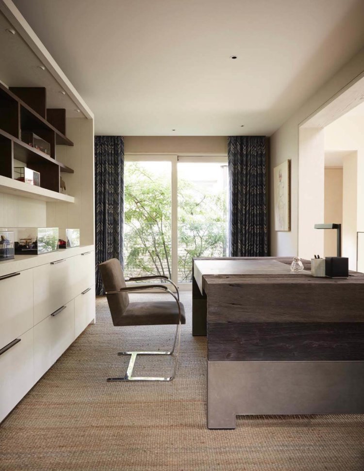
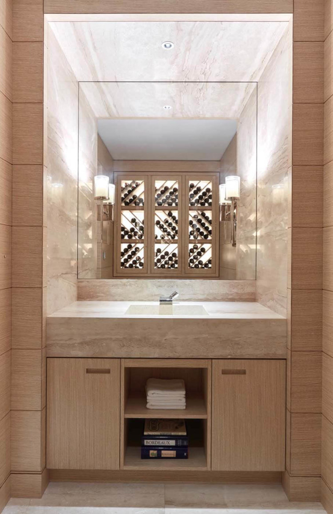
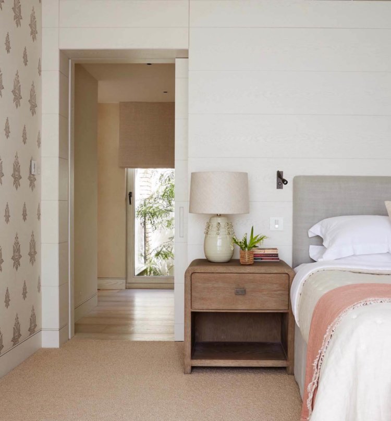

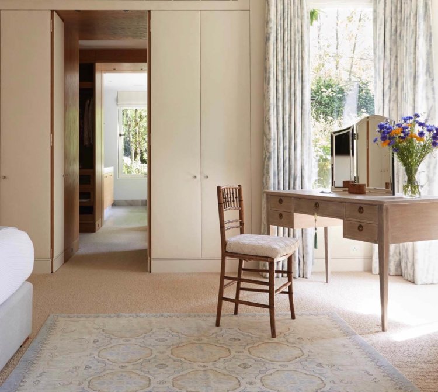
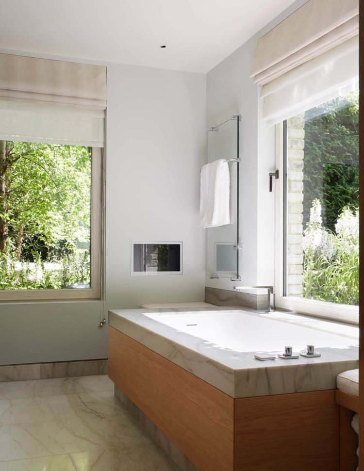
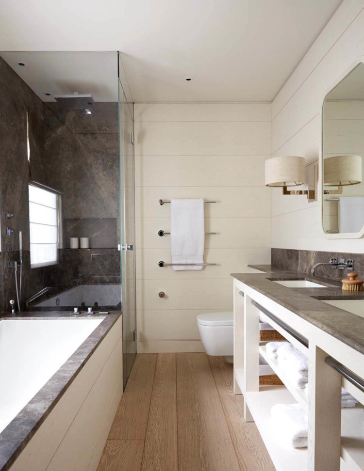
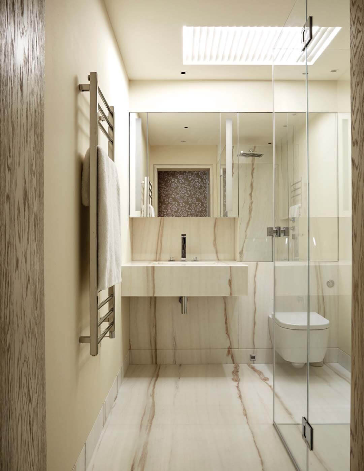
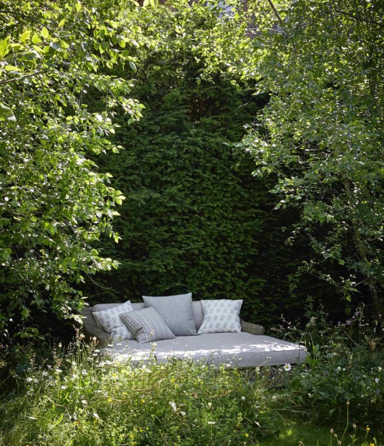
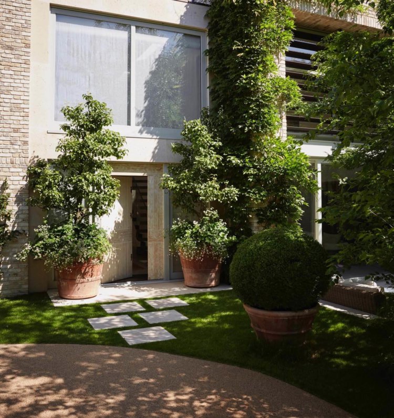
A Toronto home with an interior courtyard
Posted on Fri, 22 Mar 2019 by KiM

I have always dreamt of having some type of greenery/outdoor space indoors. With cold seasons here lasting about 8 months a year, we Canadians crave some life during these months and having a year round space to grow a tree would be amazing. Whoever lives in this award-winning house in Toronto that has an indoor courtyard is VERY fortunate. Designed by Atelier Sun. Because of the limited lot area with a request of a large scale house, the interior designer immediately thought about an indoor courtyard to bring greenness, light and shadow inside the house. A double height ceiling interior courtyard was at the center of the house with a series of landscapes and bamboo to integrate outdoor nature with indoor dwelling. The kitchen, dining room, living room, tea room and study room were placed and stacked around the central courtyard to give users visual access. Rooms are stacked and arranged around the central courtyard, creating a vertical village like spatial relationship while providing a certain degree of privacy. Stairs were located adjacent to the courtyard, providing access to all floor levels. Family members can communicate across the courtyard and maintain visibility of each other. With large windows placed at four sides of the building, and the skylight on top of the central courtyard, this stacked spatial planning enables light to stream into the entire house.
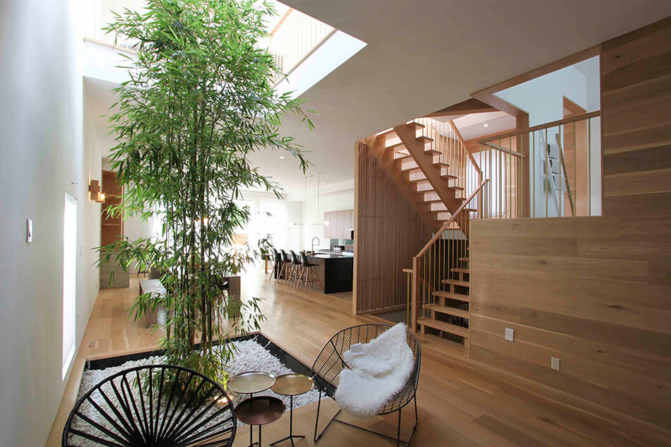
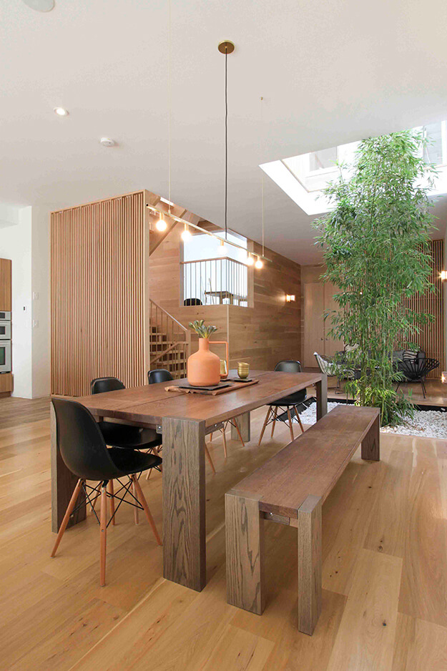
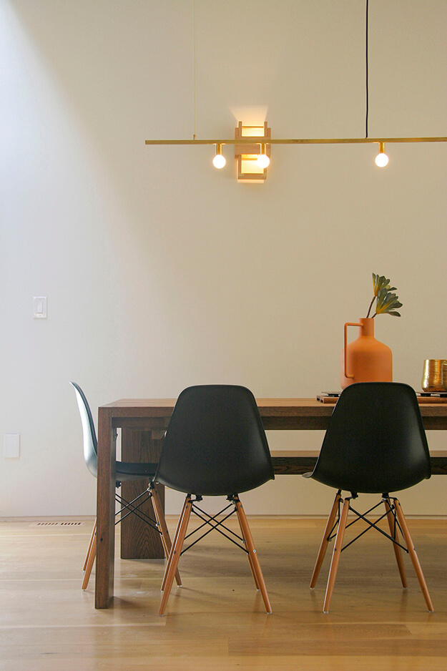
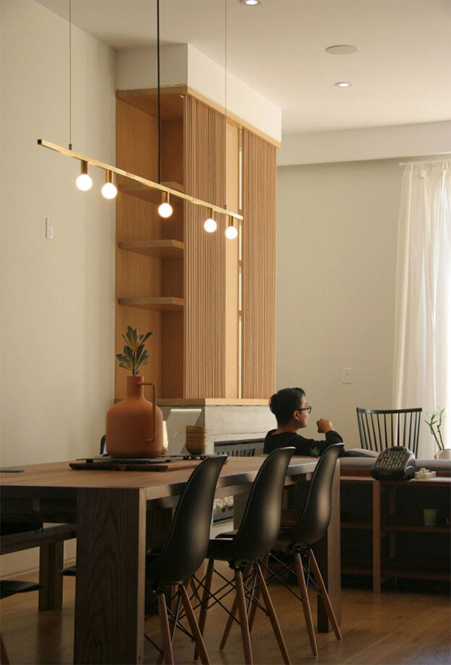
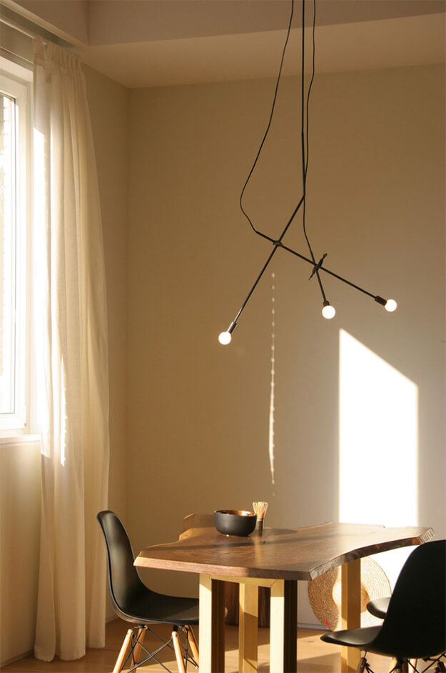

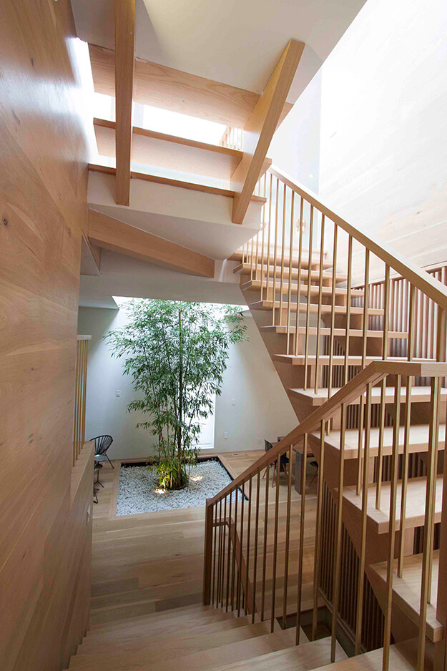
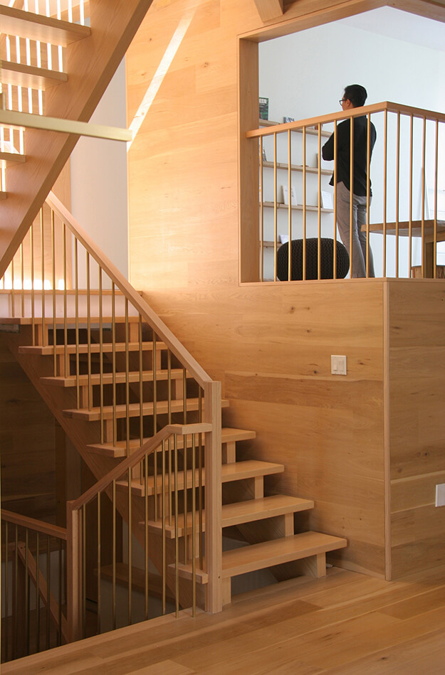
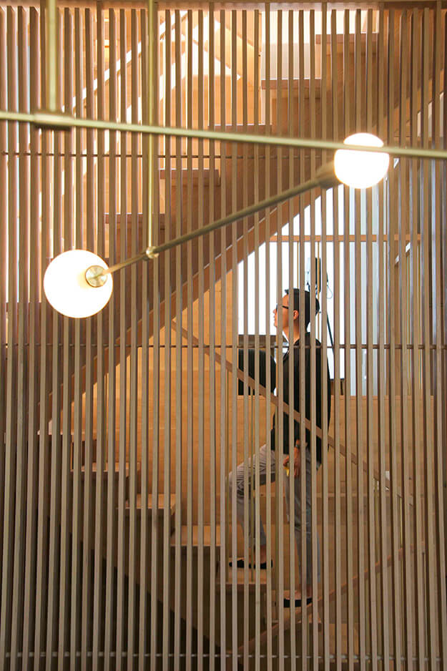
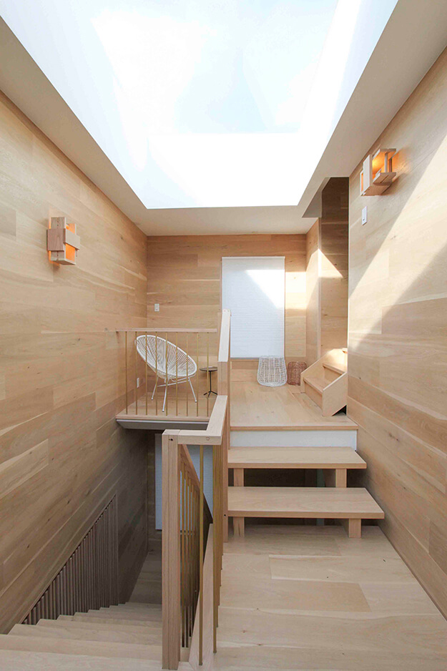
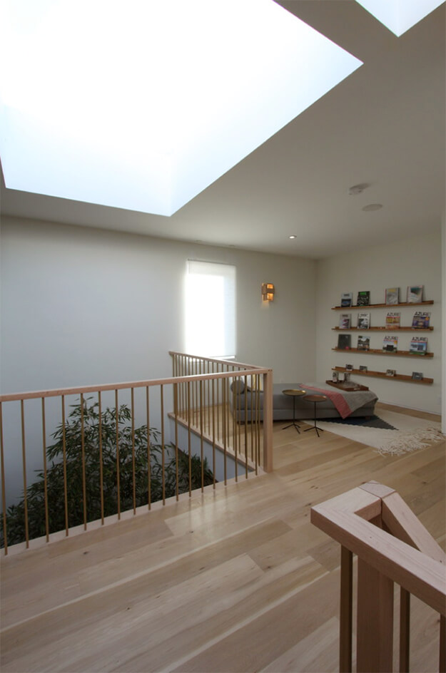
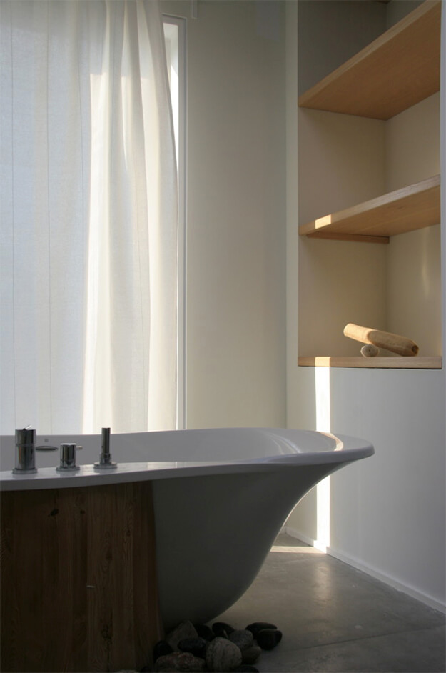
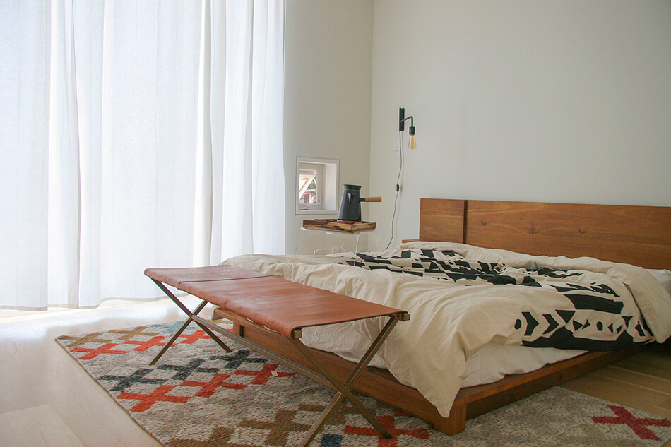
When it’s time for the veggie patch to go
Posted on Fri, 15 Mar 2019 by midcenturyjo
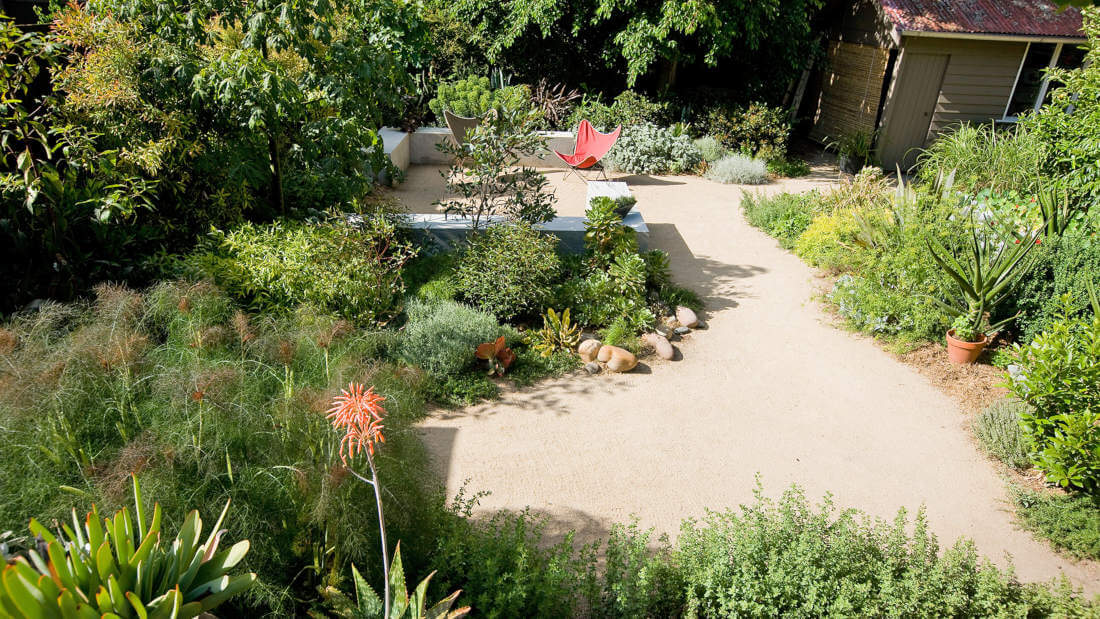
I’ll confess. I may have green thumbs when it comes to gardening but my veggie bed is a spectacular failure. Might have something to do with preparing the beds, weeding and all the hard work you have to put in. I like a jungle of a garden that looks after itself. Now I have the perfect solution for my failed veggie patch. A Malvern East garden by Melbourne-based landscape designer Kate Seddon.
“What had been an expansive vegetable plot at the rear of this family home was to be transformed. There was a need for foliage cover, for another outdoor living zone for teenagers and young adults to congregate, for a more attractive outlook from living spaces … central to the redesign was a generous open graveled void defined by two L shaped concrete benches.”
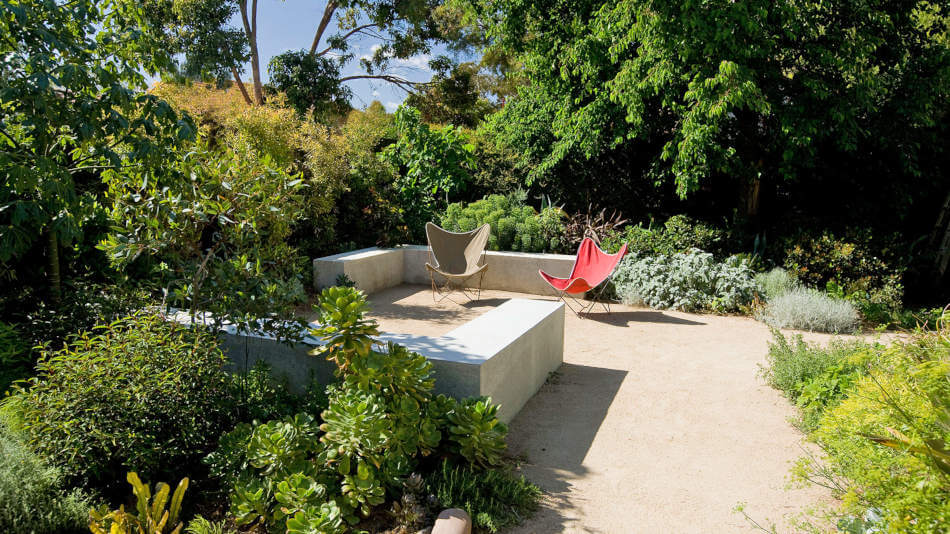
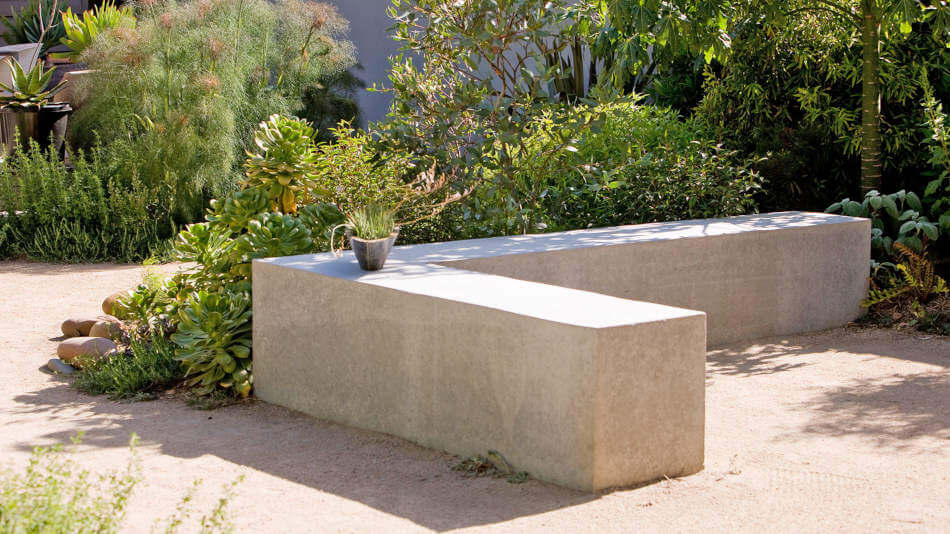
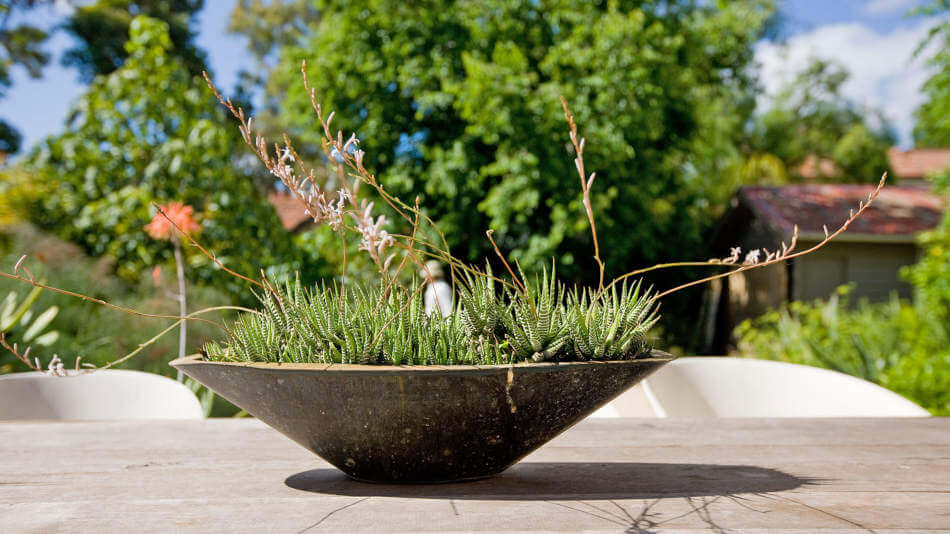
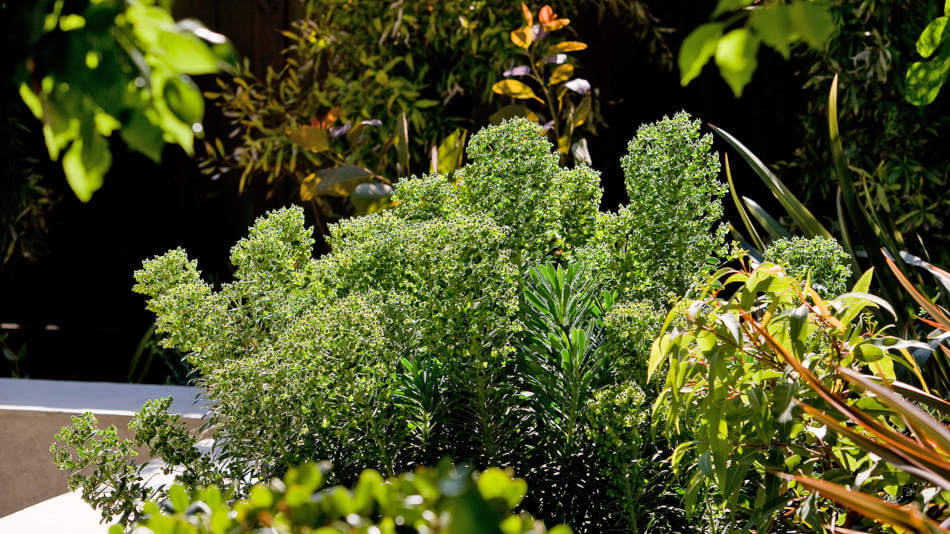
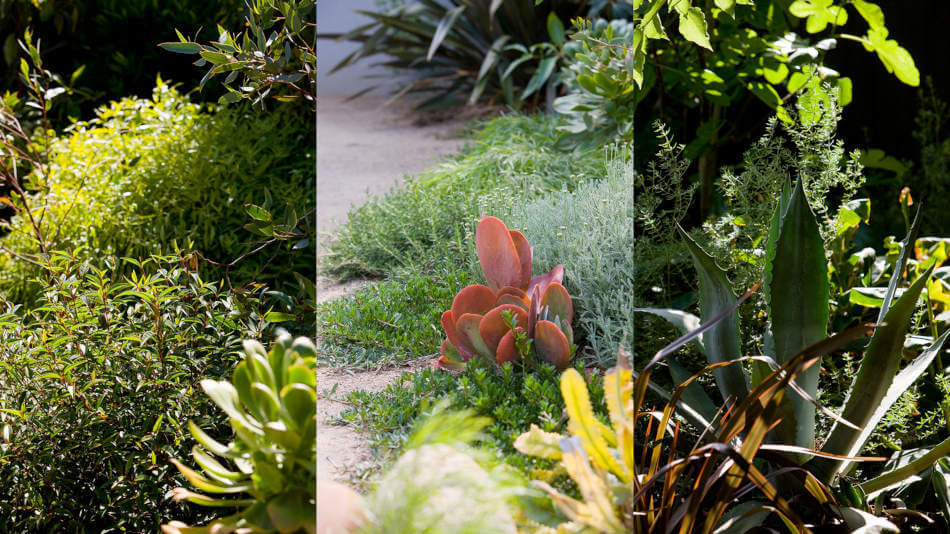
Modern and moody
Posted on Wed, 13 Mar 2019 by midcenturyjo
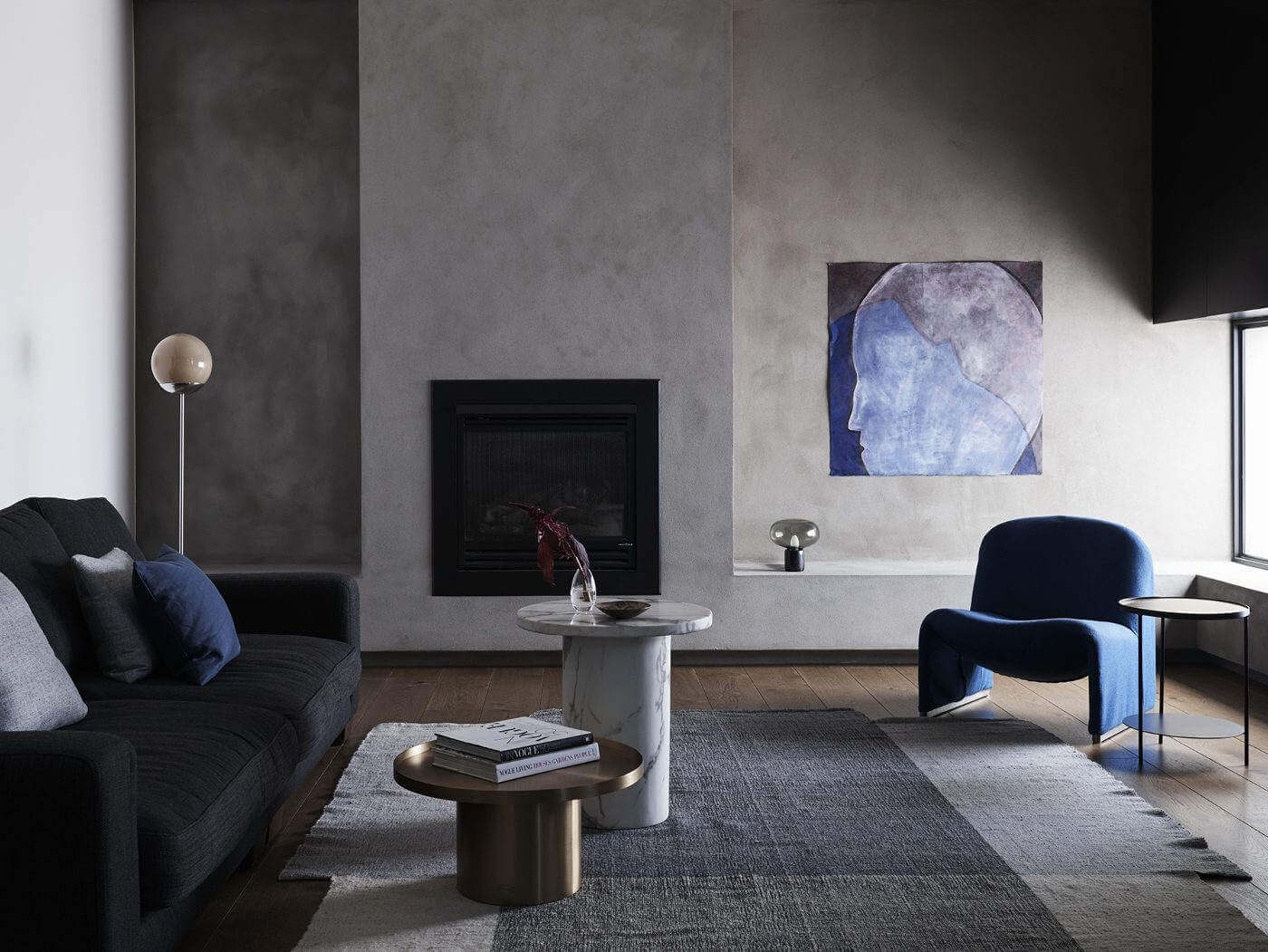
A contemporary addition to a grand Victorian house is a moody, sleek and sophisticated cave. But before you think heavy and dark walls of glass draw your eyes to lush garden courtyard spaces while allowing light in. Malvern House by Melbourne-based architectural studio Figureground.
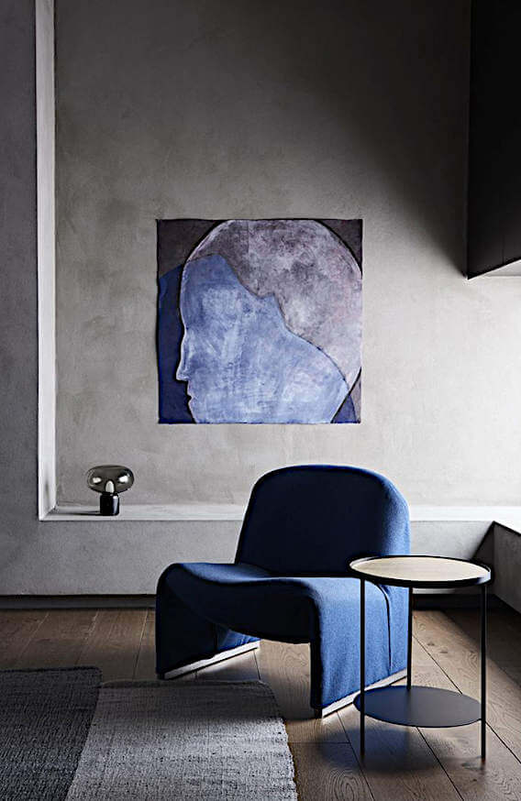
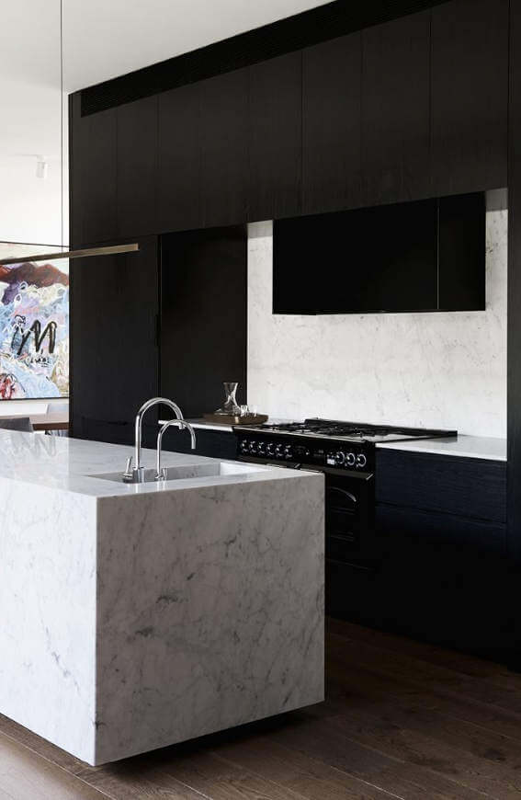
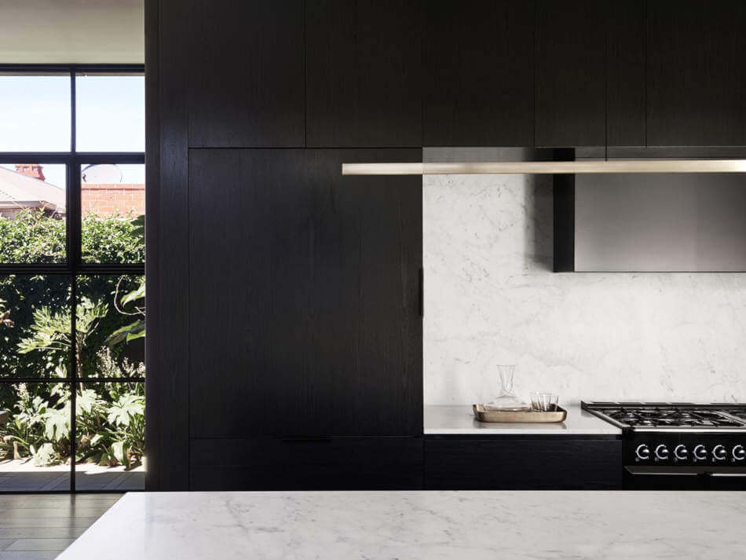
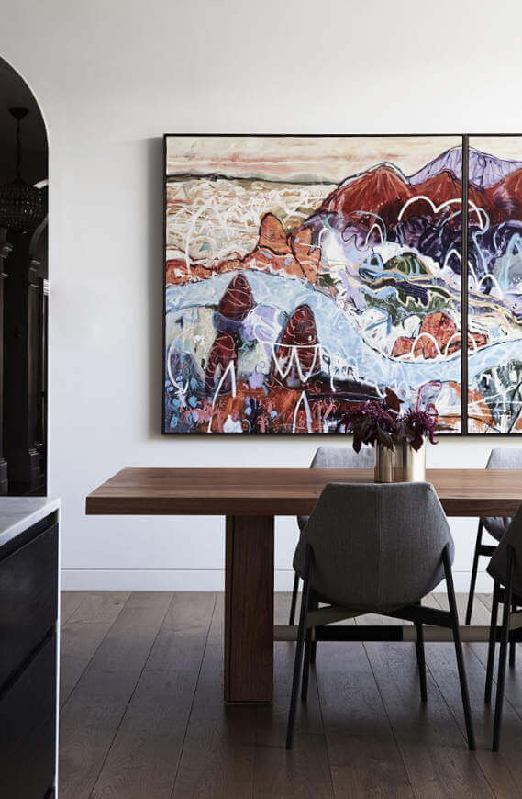
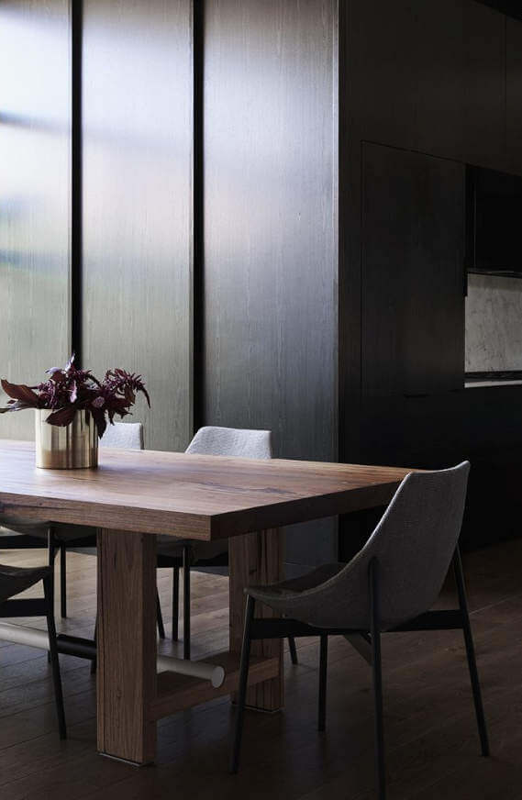
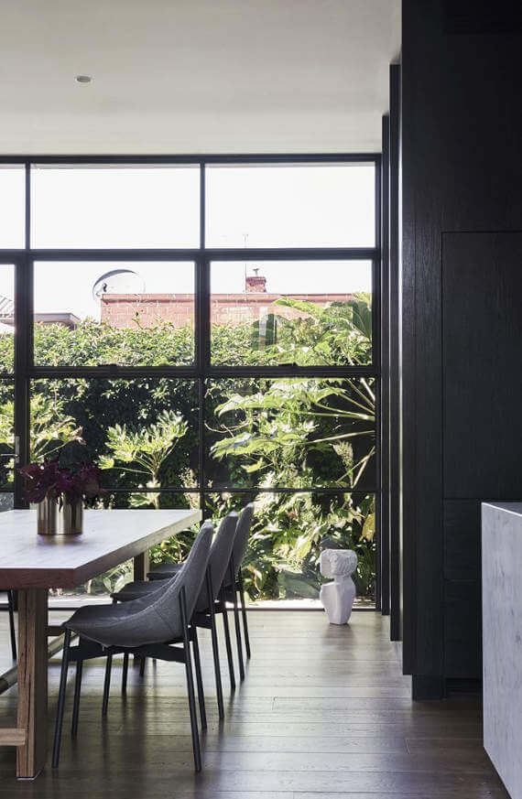
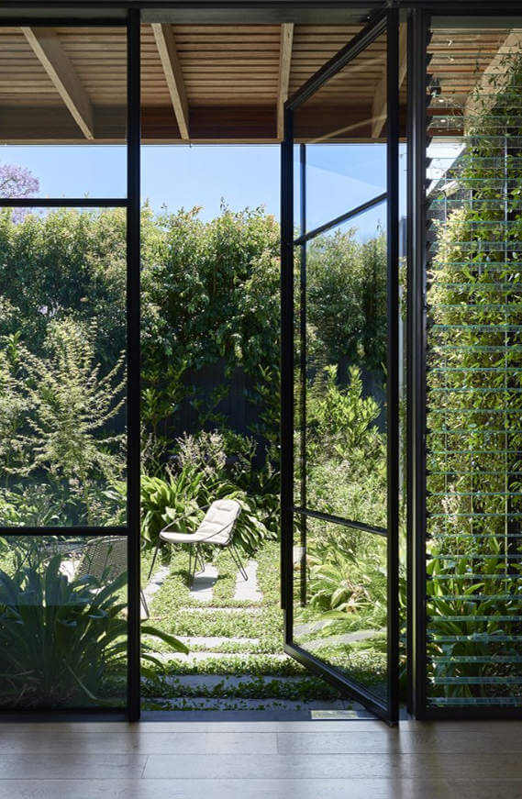
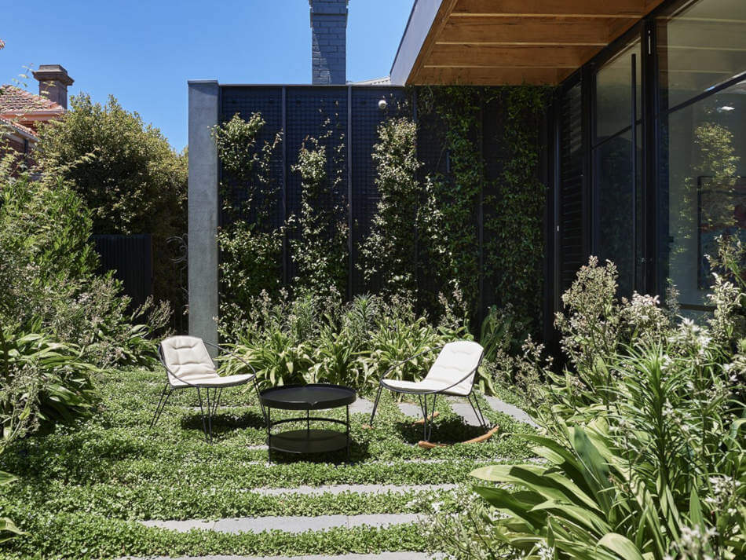
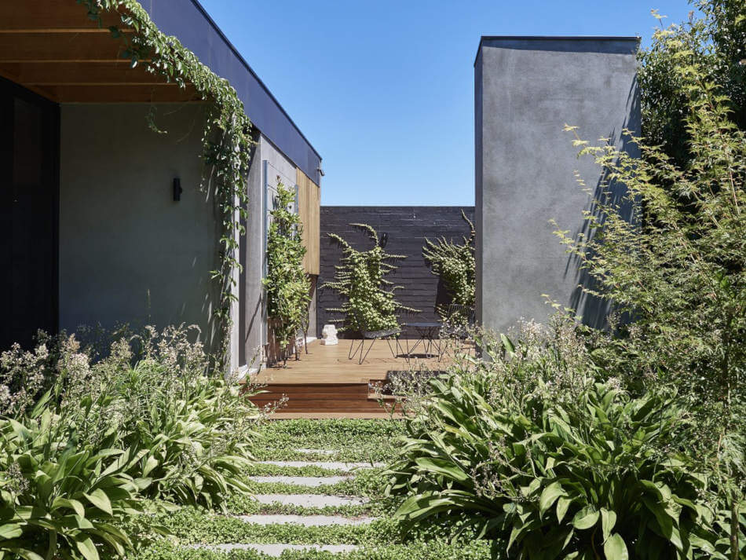
Photography by Eve Wilson.

