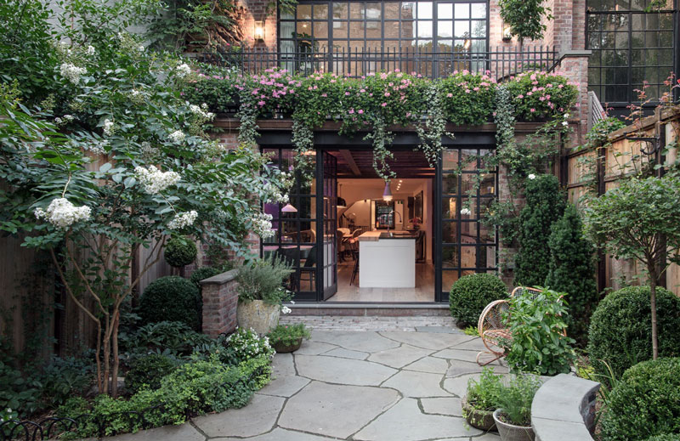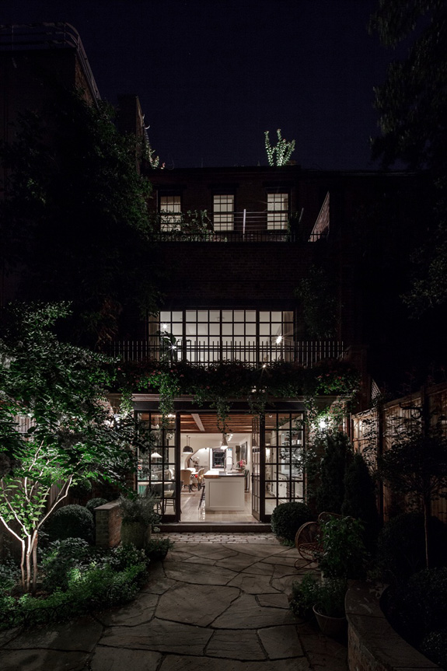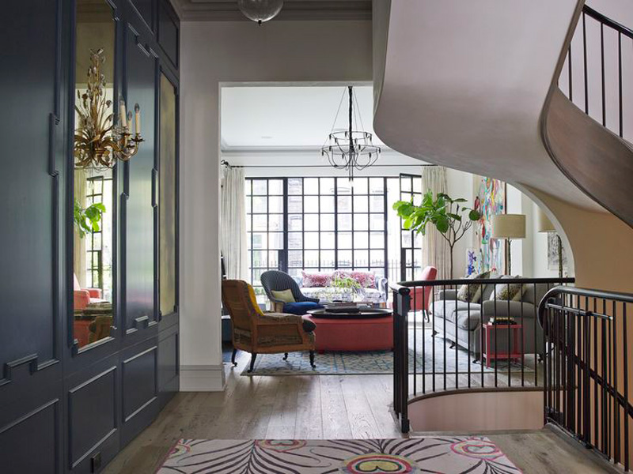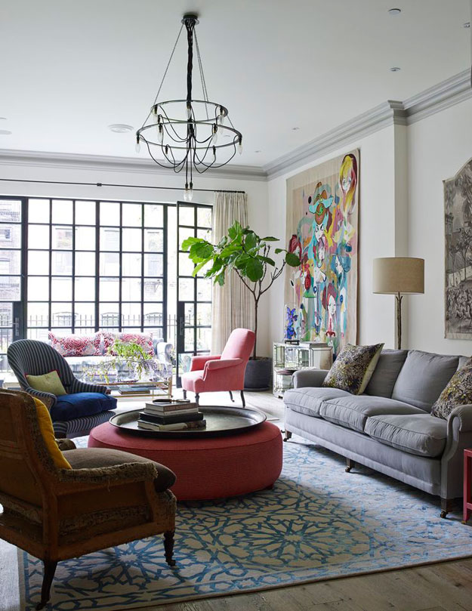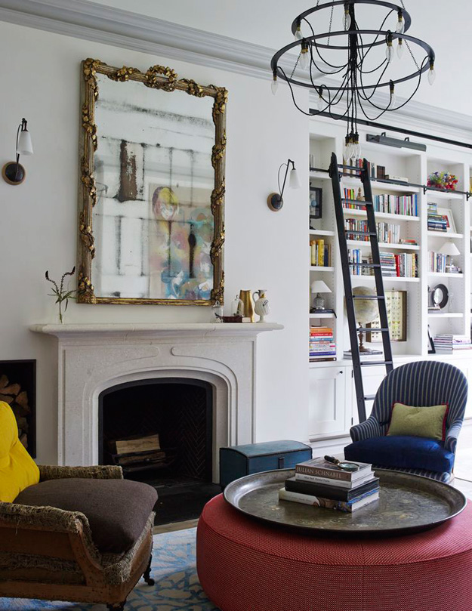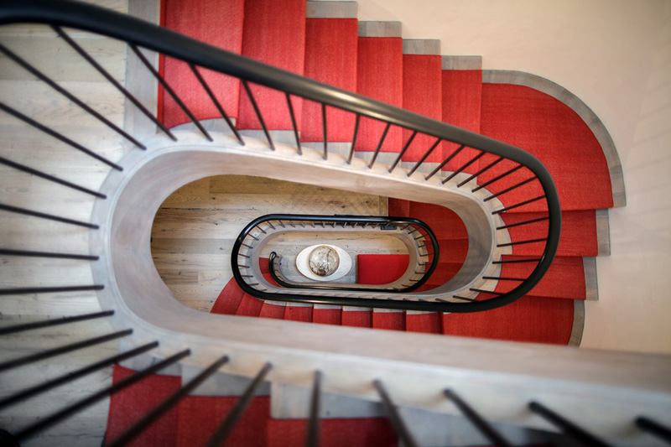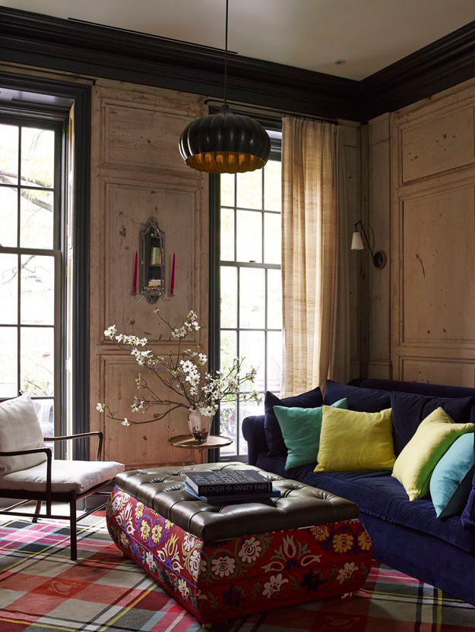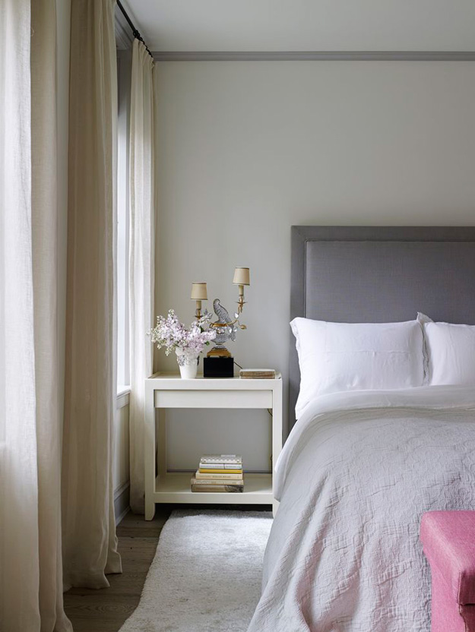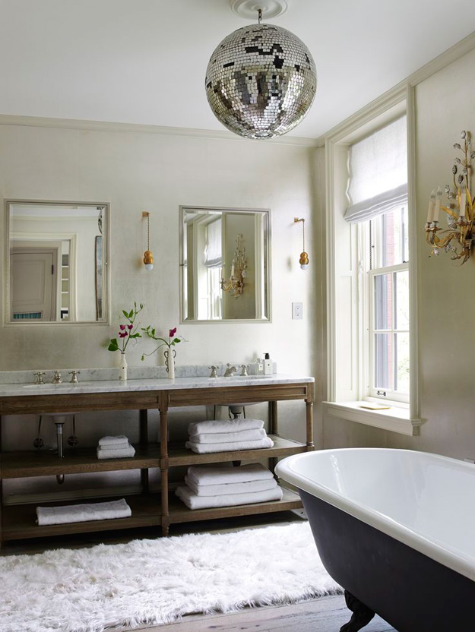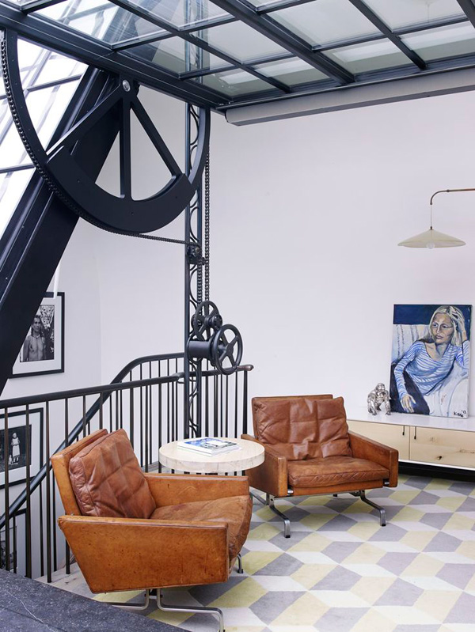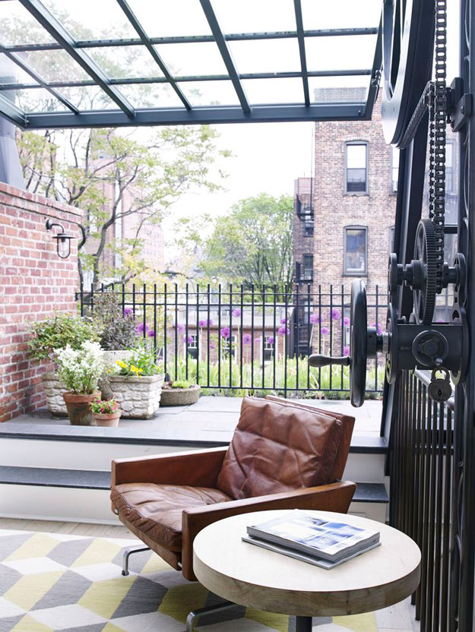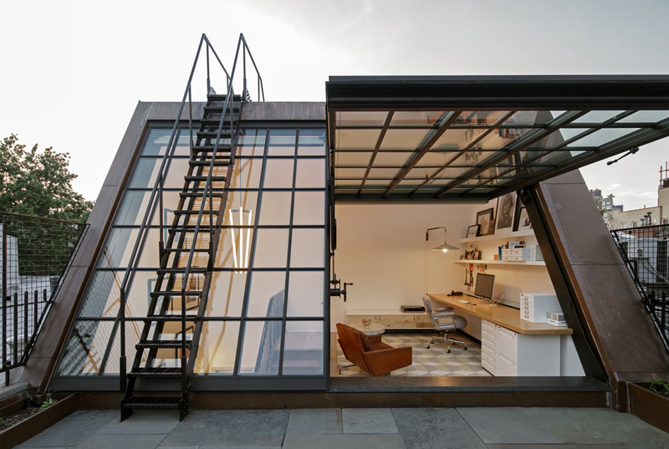Displaying posts labeled "Outdoors"
Great living
Posted on Mon, 9 Nov 2015 by midcenturyjo
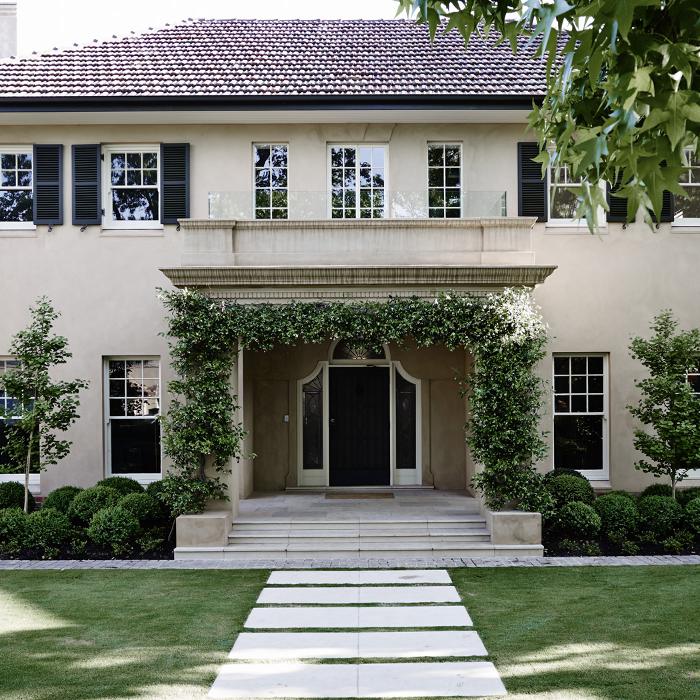
Great architecture. Great interior design. Great living. Carrical House, Toorak. Renovation by Melbourne-based Rob Mills. Gardens by Paul Bangay. You can see more in the latest edition of Vogue Living.
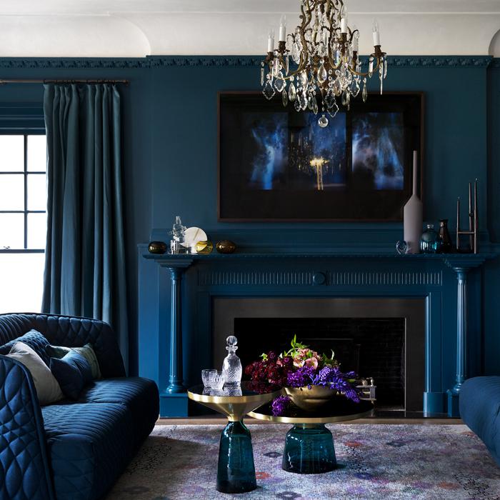
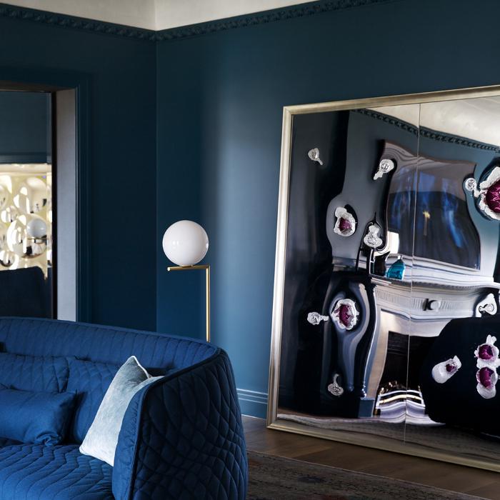
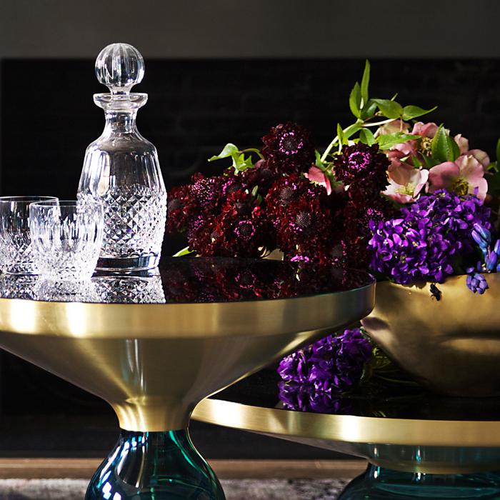
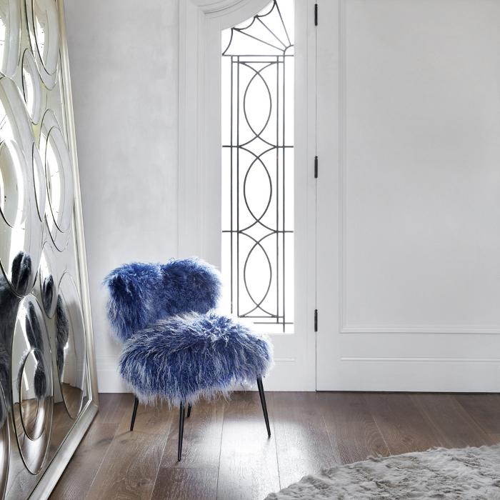
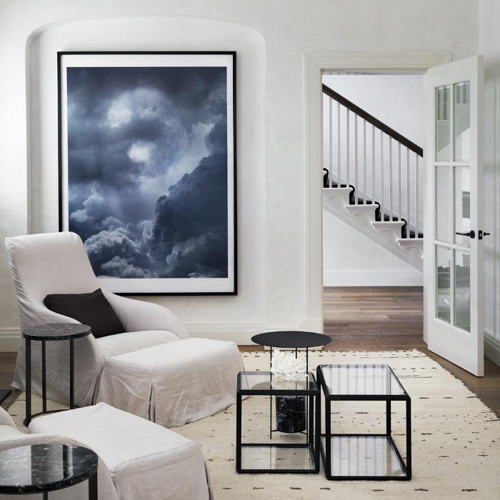
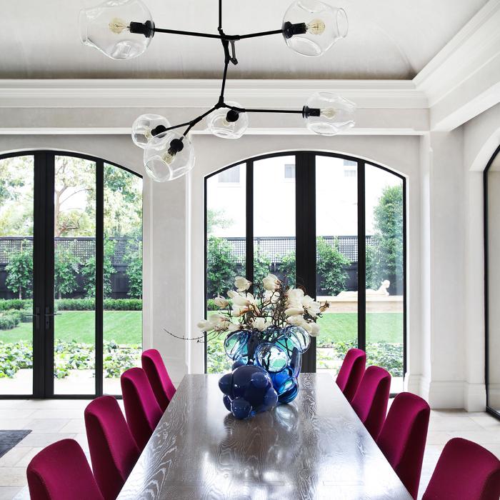
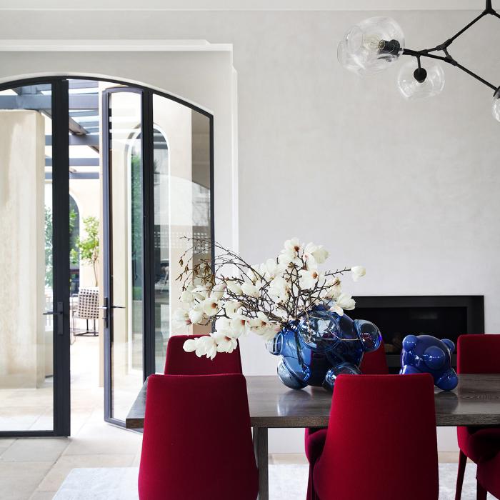

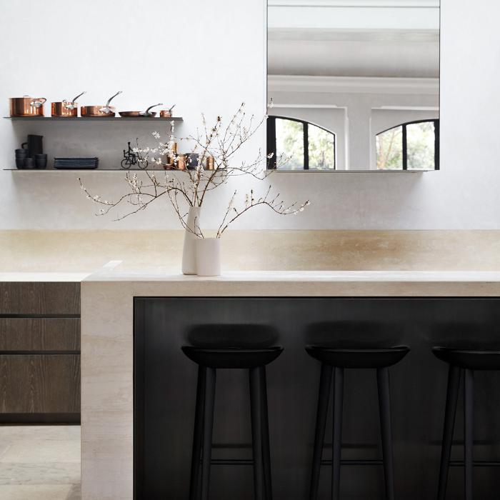
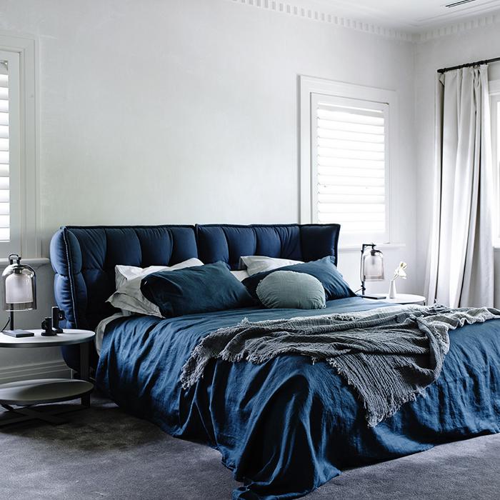
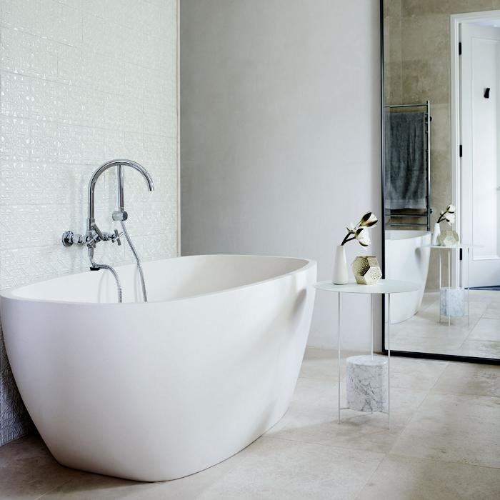
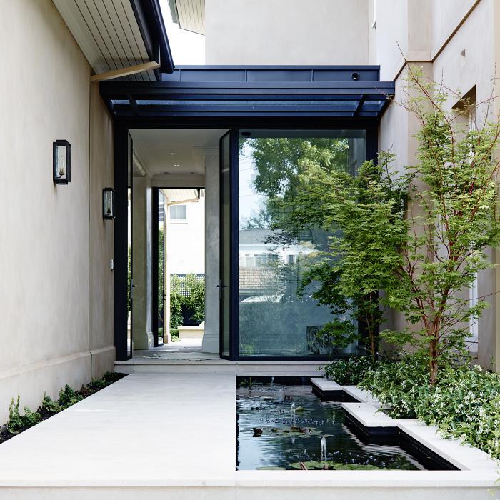
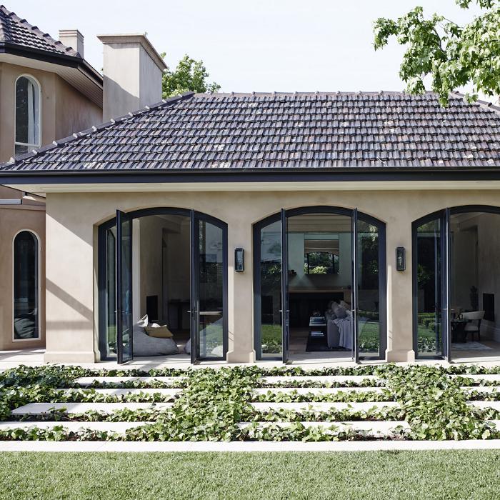
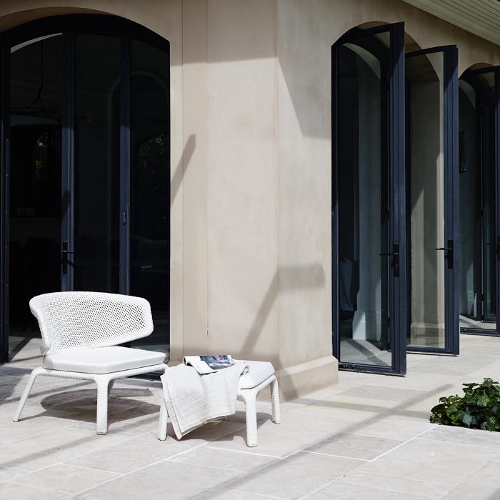
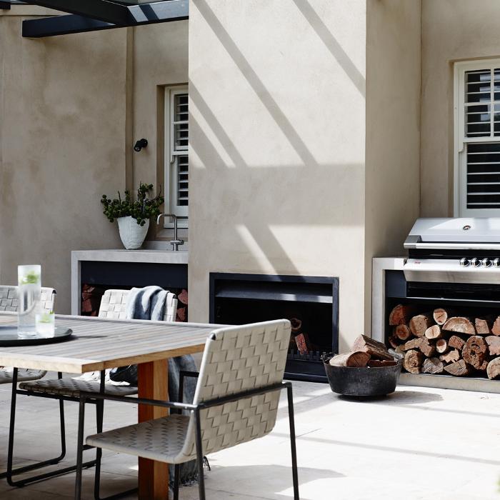
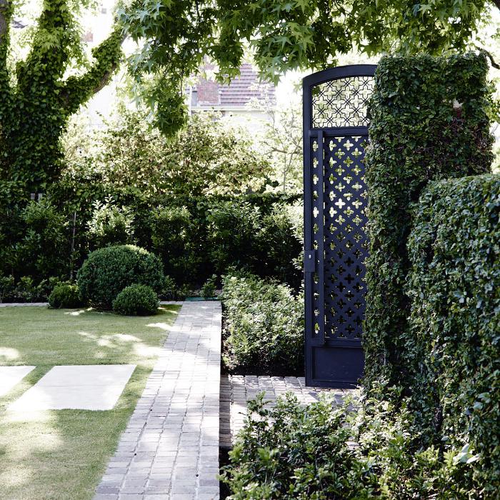
Stalking a warehouse
Posted on Wed, 4 Nov 2015 by midcenturyjo
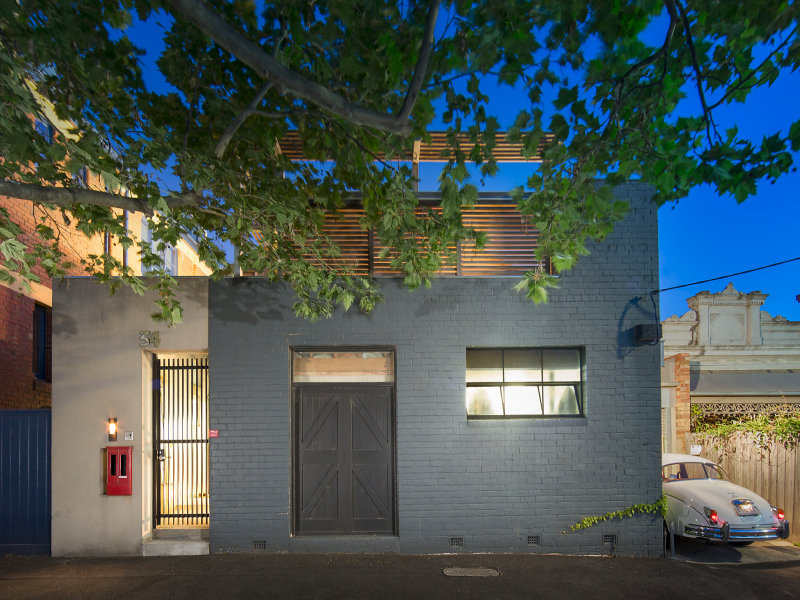
I think it’s the external space that I love the most in this Fitzroy North warehouse. Don’t get me wrong. I love (most) of the inside as well but it’s the walled garden effect, the exposed roof trusses, the creepers and pool that are tickling my fancy. I’d change one or two things inside this inner-city Melbourne home but that’s only due to a difference in taste. I’m sitting here staring at the computer screen figuring how to arrange my furniture and art in a home I’m stalking and even going to purchase. Tragic am I not? Link here while it lasts.
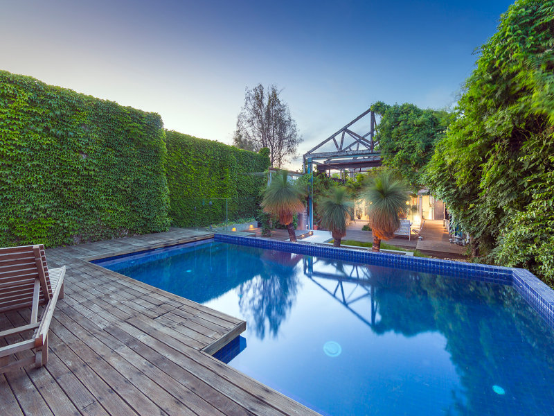
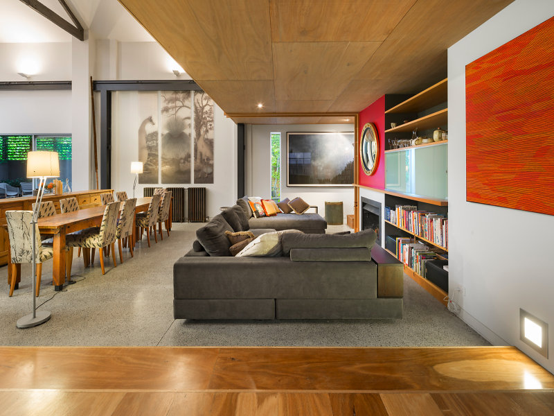
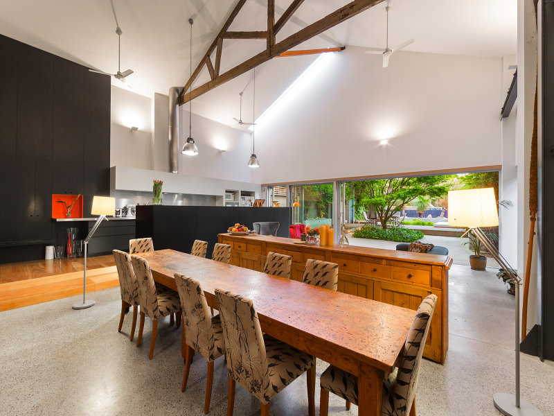
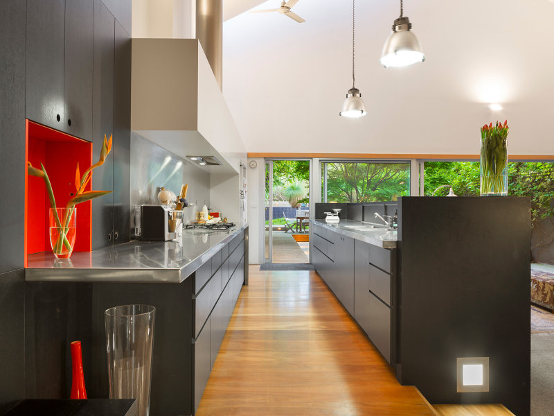
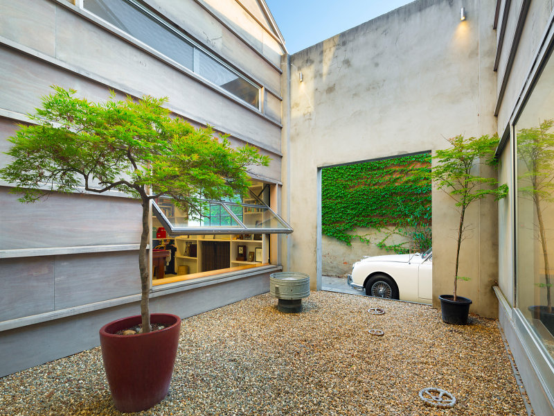
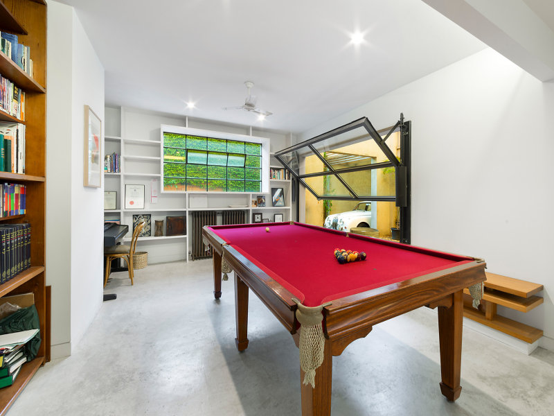
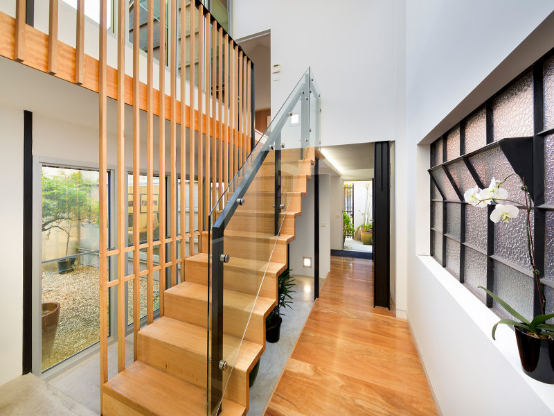
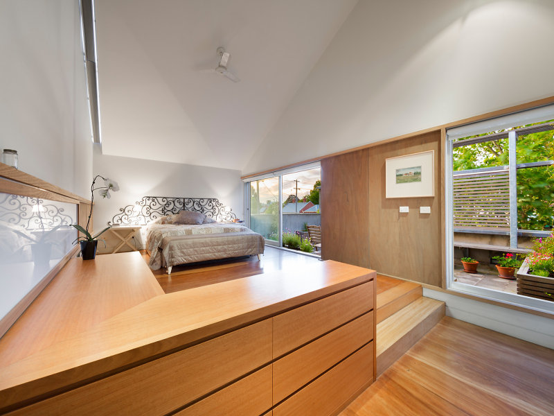
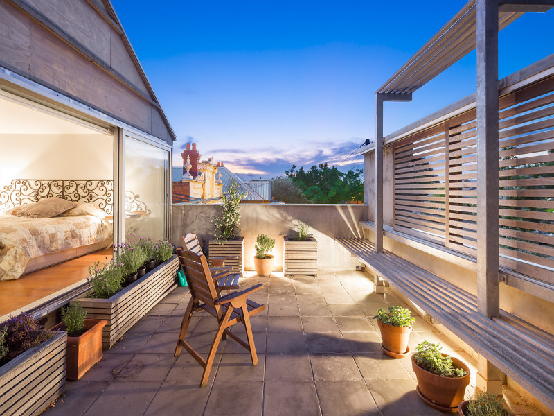
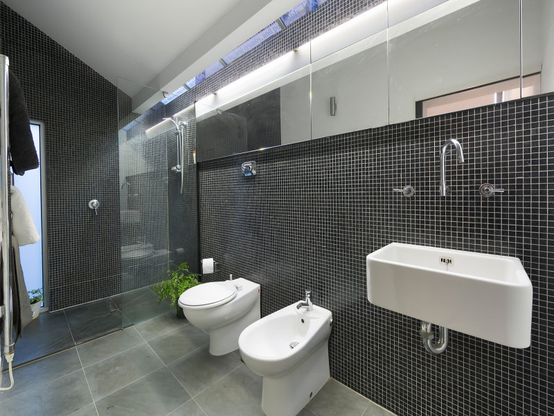
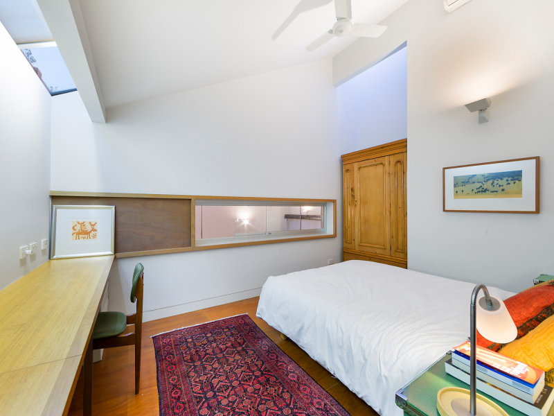
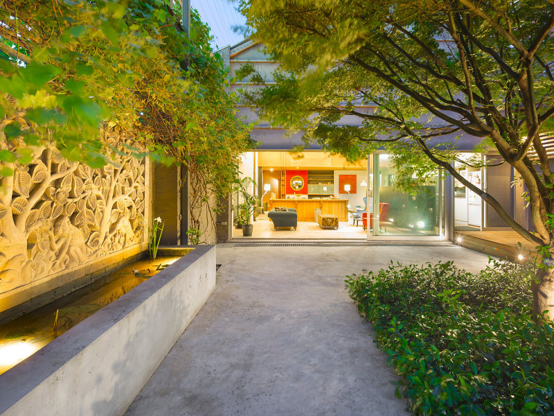
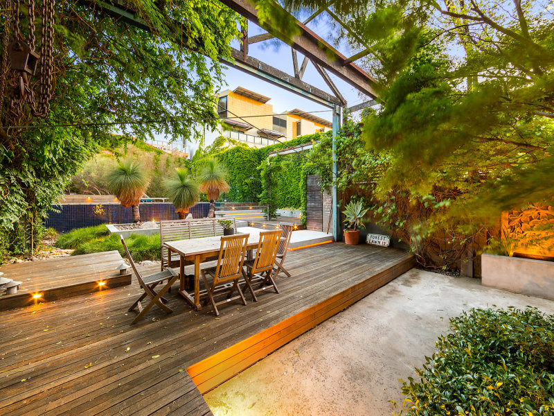
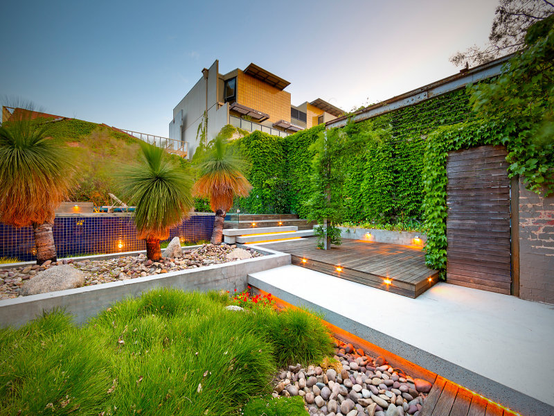
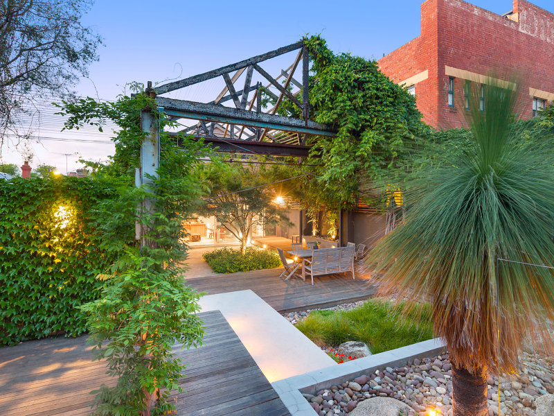
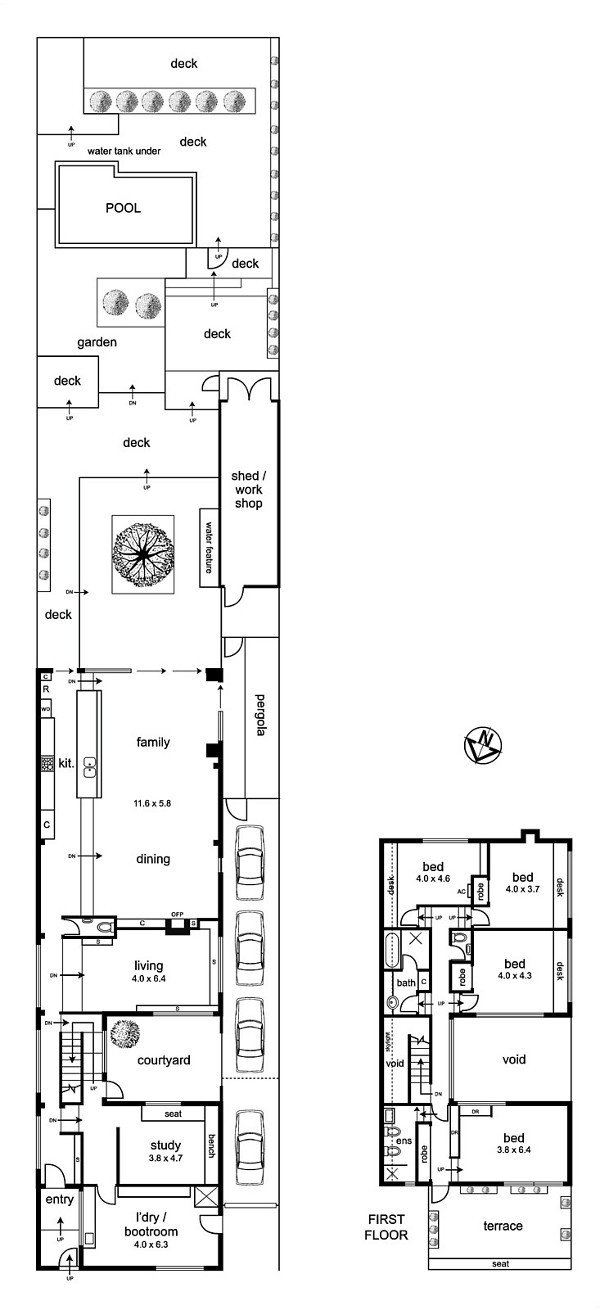
Gardening in the round
Posted on Tue, 27 Oct 2015 by midcenturyjo

A contemporary garden oasis. A small sanctuary for lush outdoor living by landscape architect and horticulturist Ben Scott.
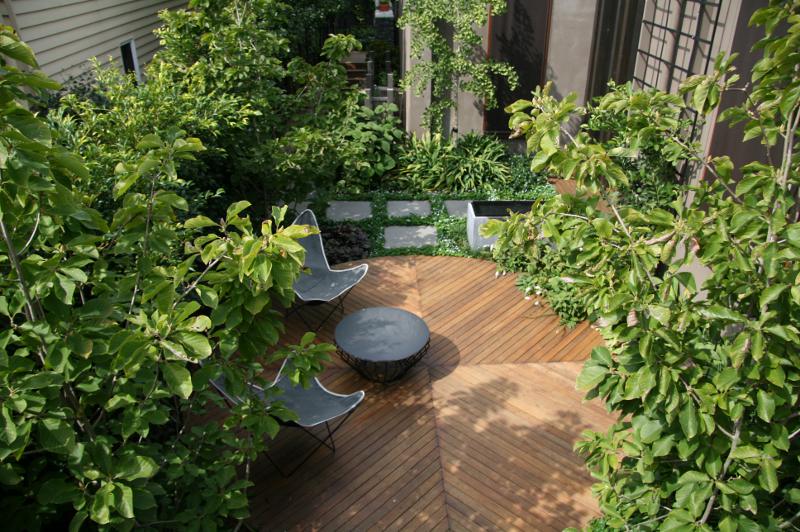
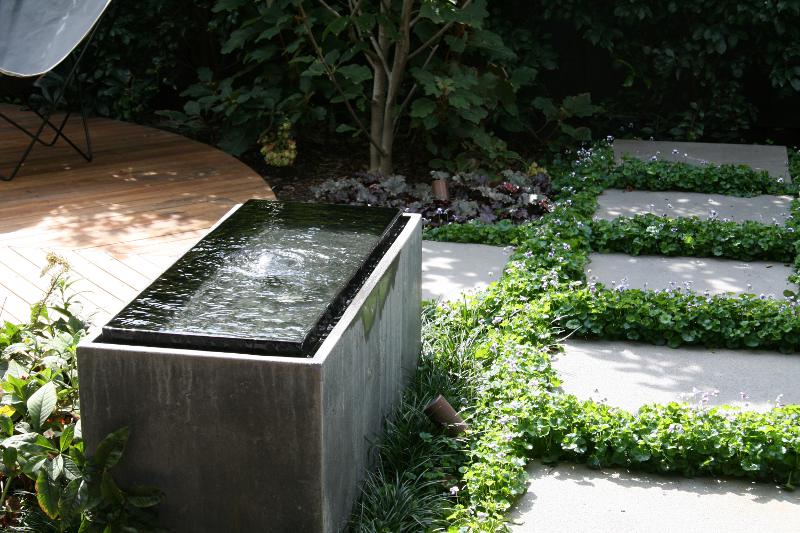
The cure for Mondayitis
Posted on Mon, 26 Oct 2015 by midcenturyjo
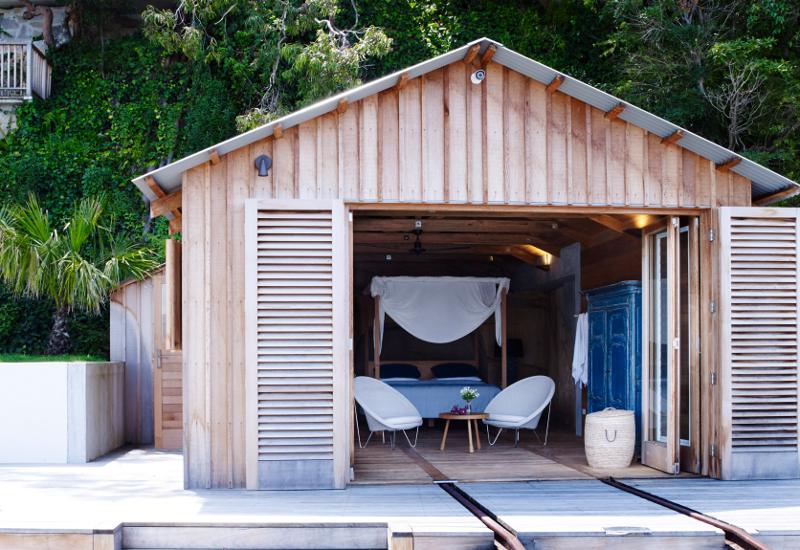
Have you heard? Monday has been cancelled. No need for the weekend to end. No need to get the kids off to school or head in to work. Instead we can all spend the day by the water at this Palm Beach Pool House north of Sydney. Well maybe not all of us. It’s the perfect get away for two. Where else would I find such a gem? At Contemporary Hotels of course.
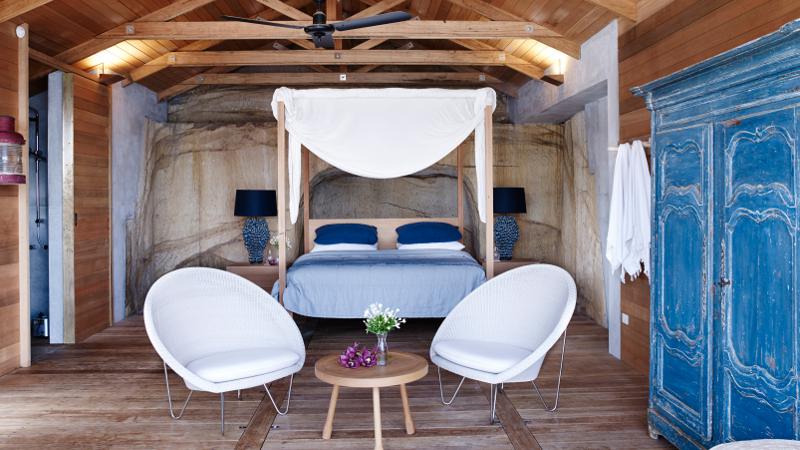
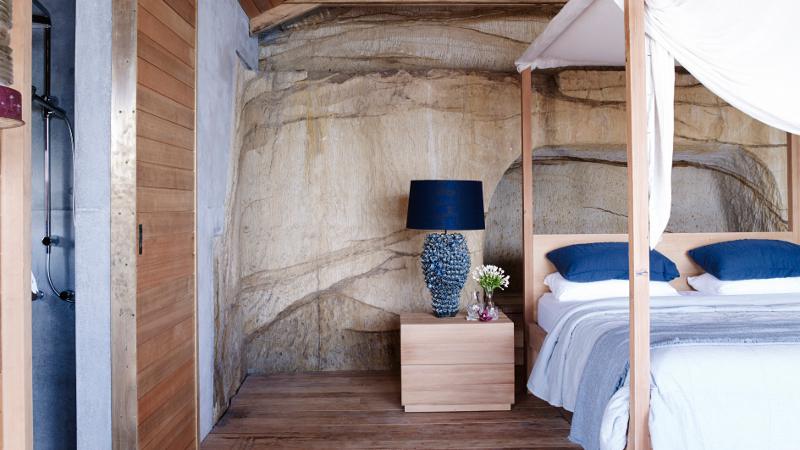
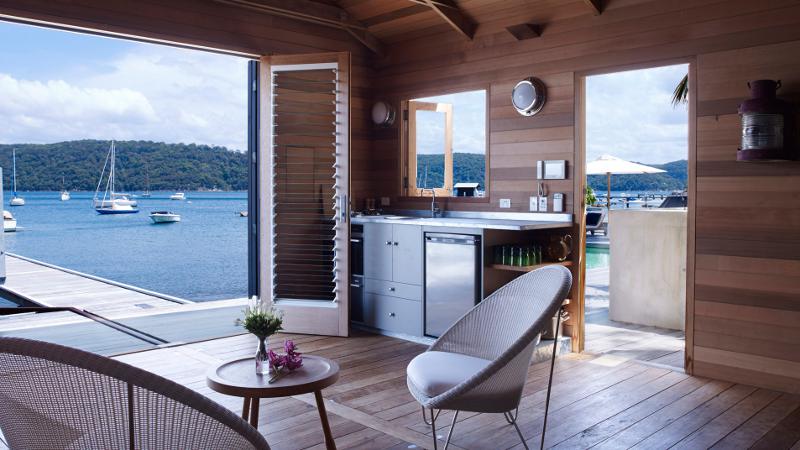
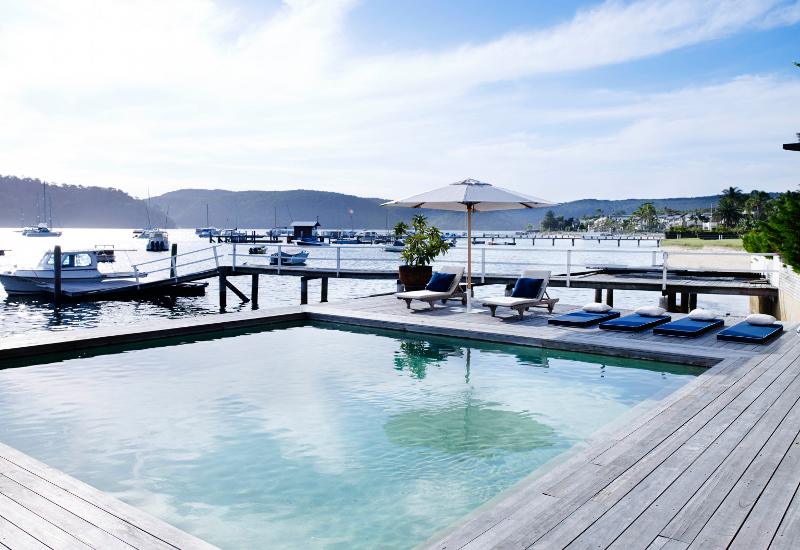
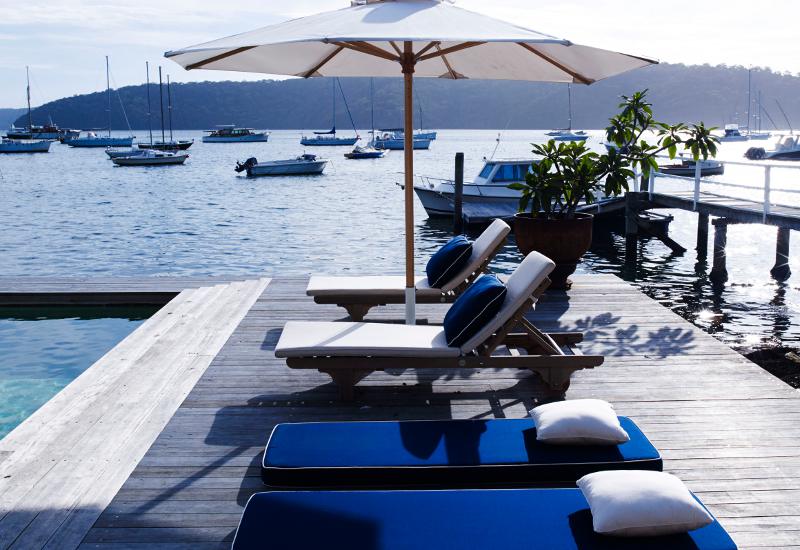
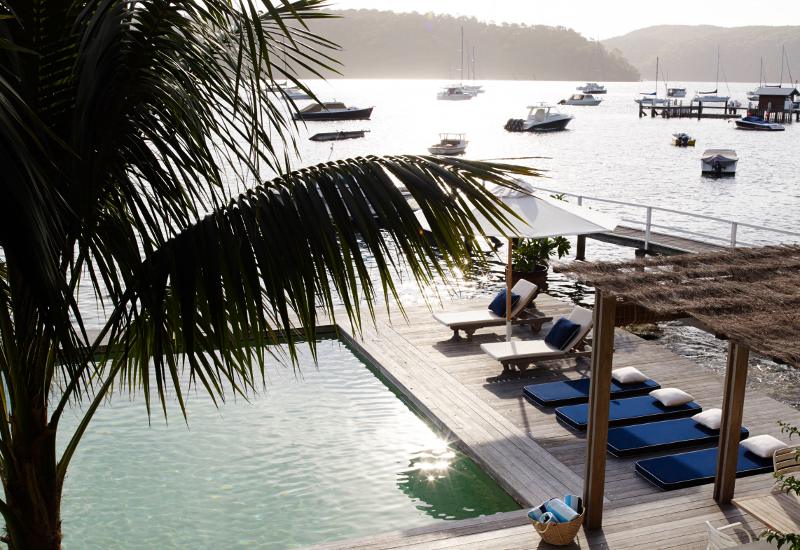
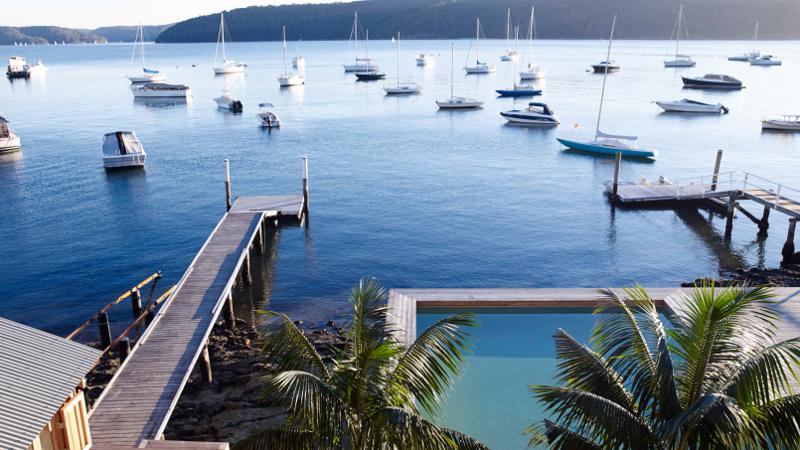
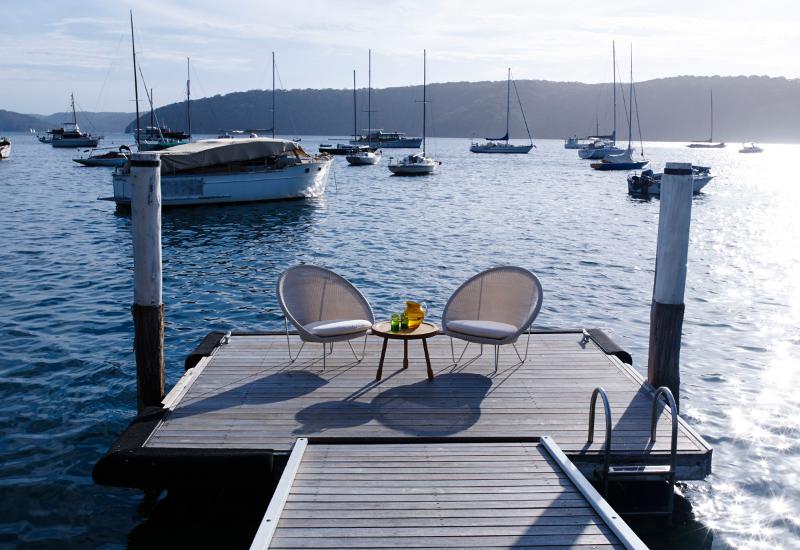
A townhouse in the West Village
Posted on Thu, 22 Oct 2015 by KiM
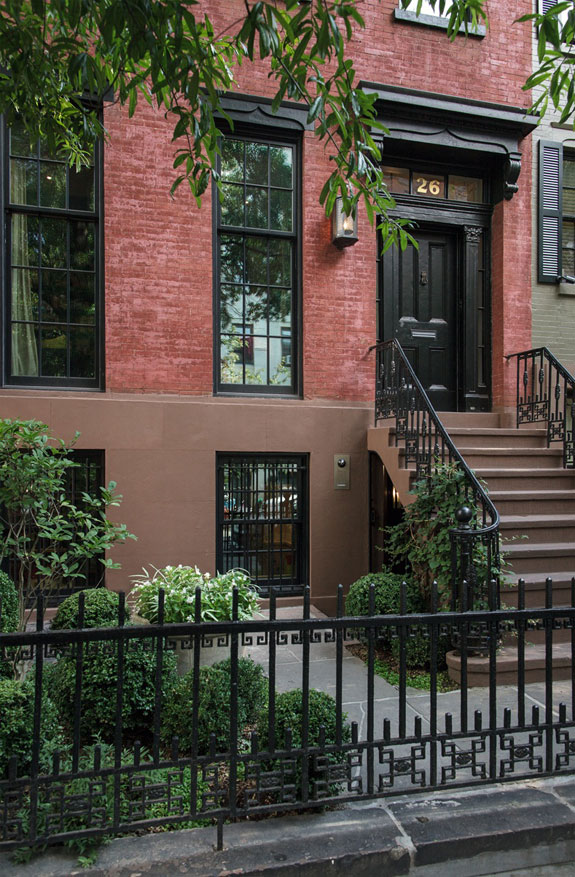
My New York townhouse spree has not stopped. This West Village home that was completed a few years ago by BWArchitects is fan-freaking-tastic! Located in historic Greenwich Village, this extensive reconstruction of a 1840s townhouse fuses past and present into a new, sophisticated 4,000 square foot home. Striking a balance between historic and modern guides all aspects of design in this reinvigorated Greek Revival townhouse. Steel and glass windows line the basement and parlor floors’ South facades, drawing in natural light and air from the garden. Daylight is also funneled through the home via a skylight-topped 4- story open staircase. Industrial details of structural steel and an exposed manually-geared hardware operate a pivoting glass and steel Penthouse wall. Interior design by Poonam Khanna.
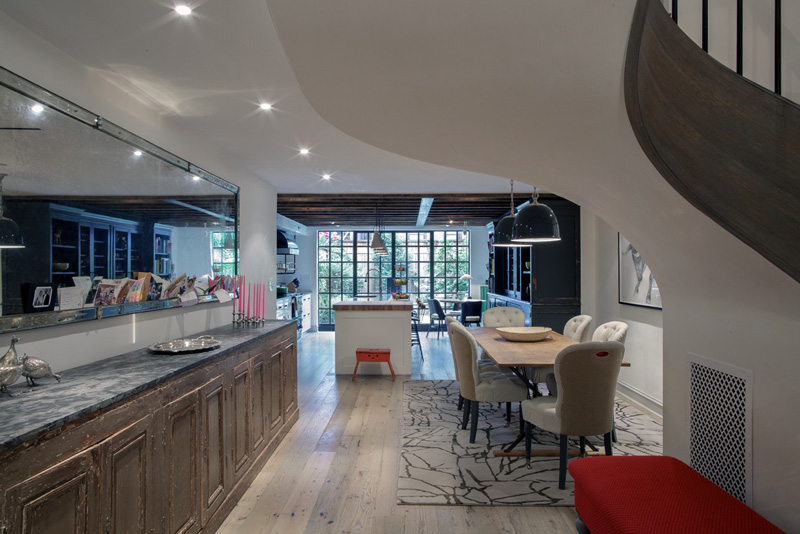
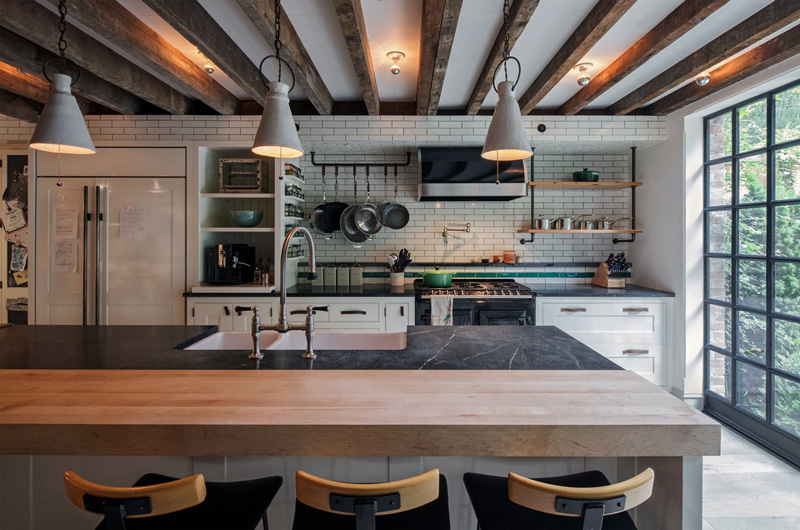
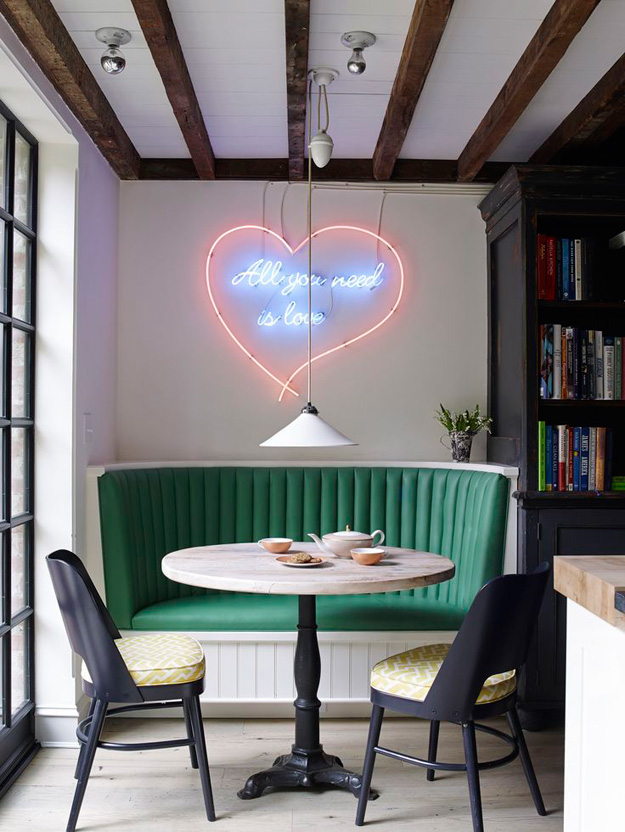
The best spot in the house – above leading into below 🙂
