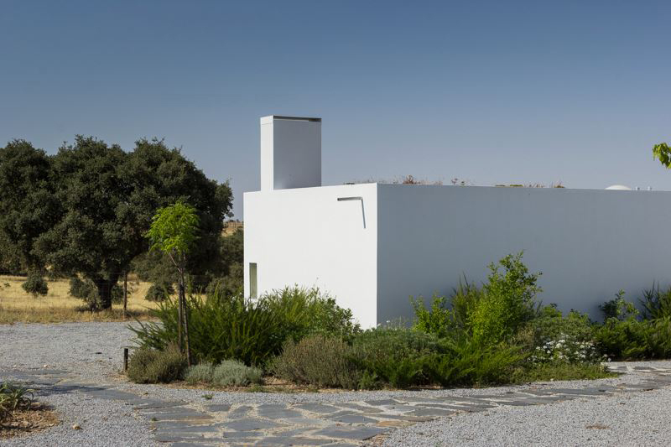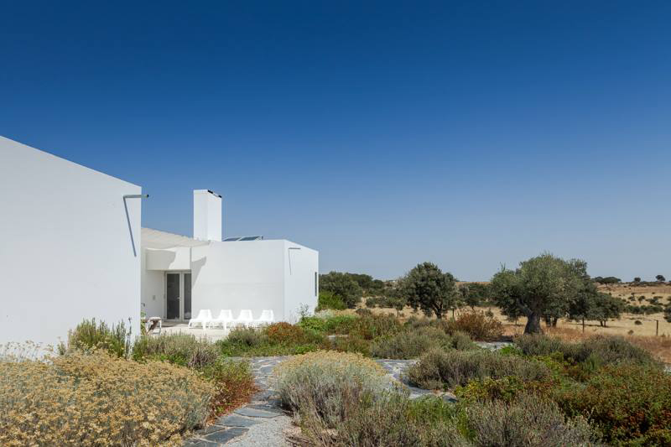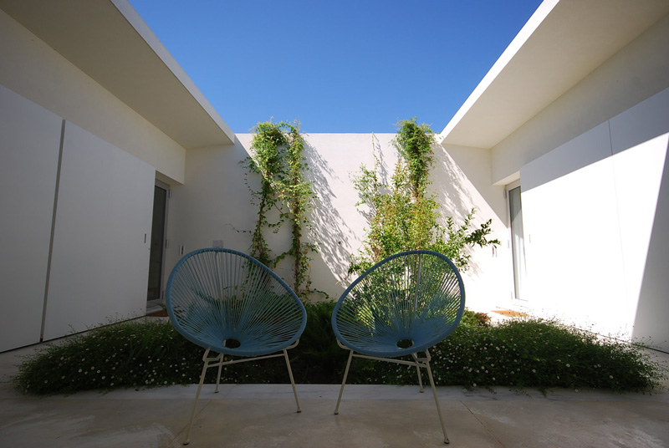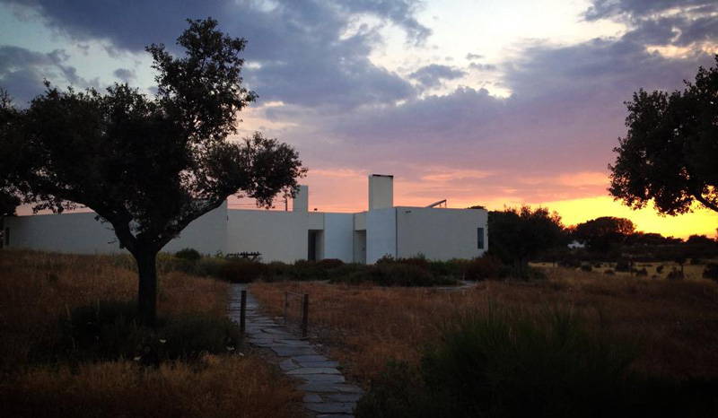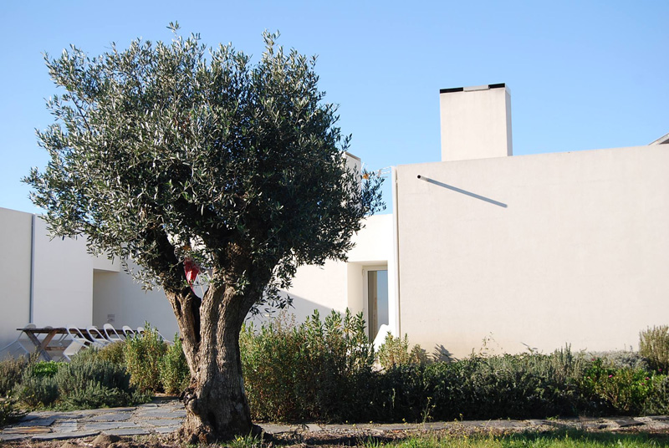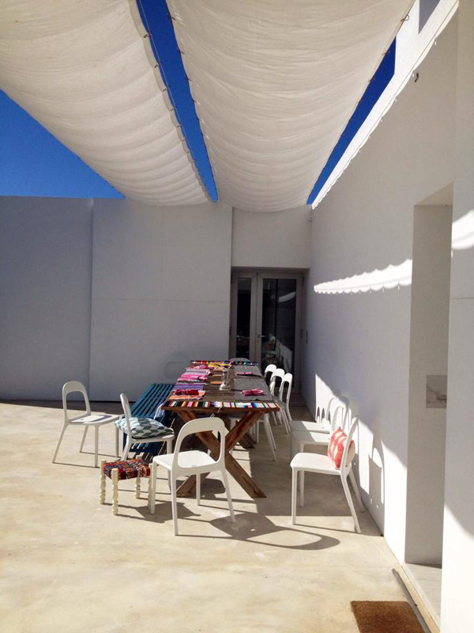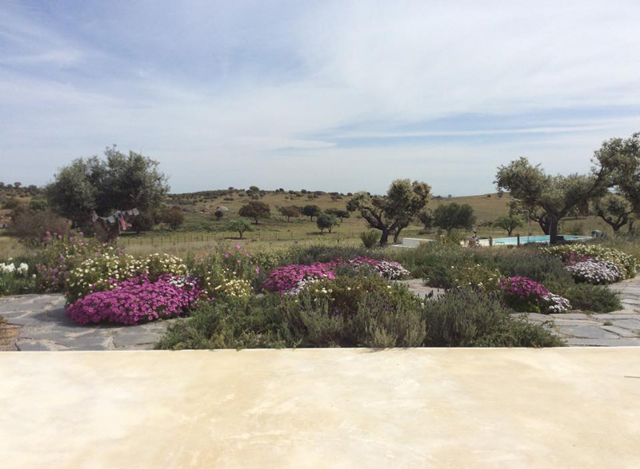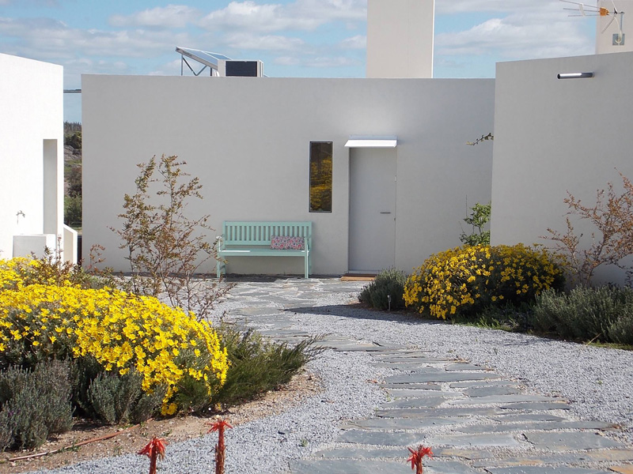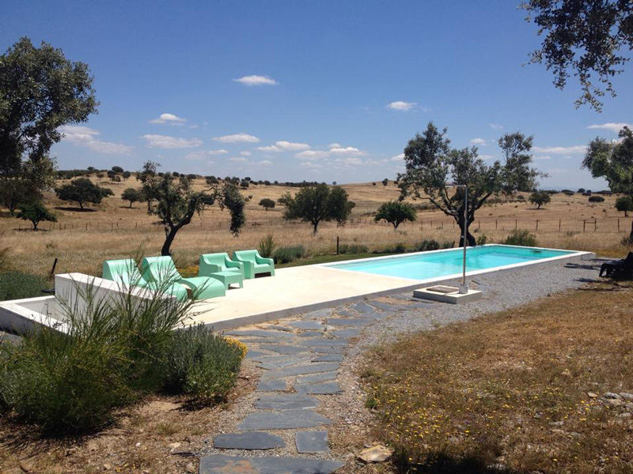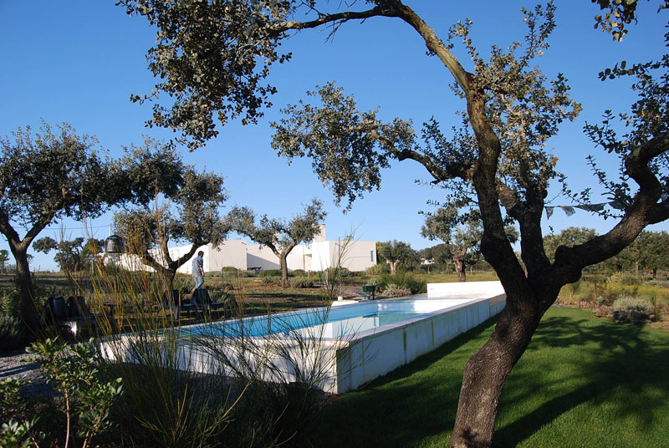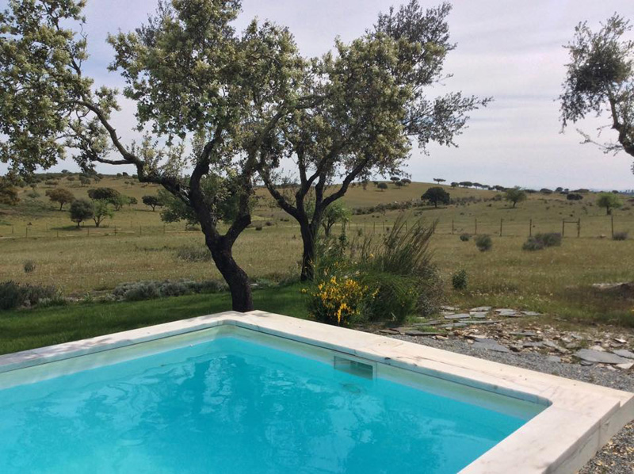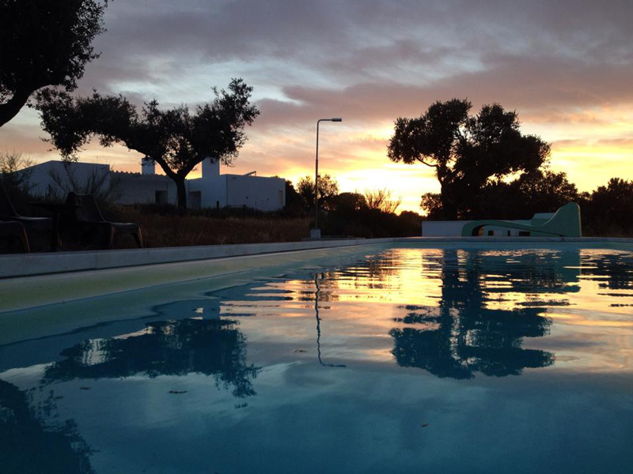Displaying posts labeled "Outdoors"
Kevin Dumais – Bridgehampton
Posted on Tue, 29 Sep 2015 by KiM
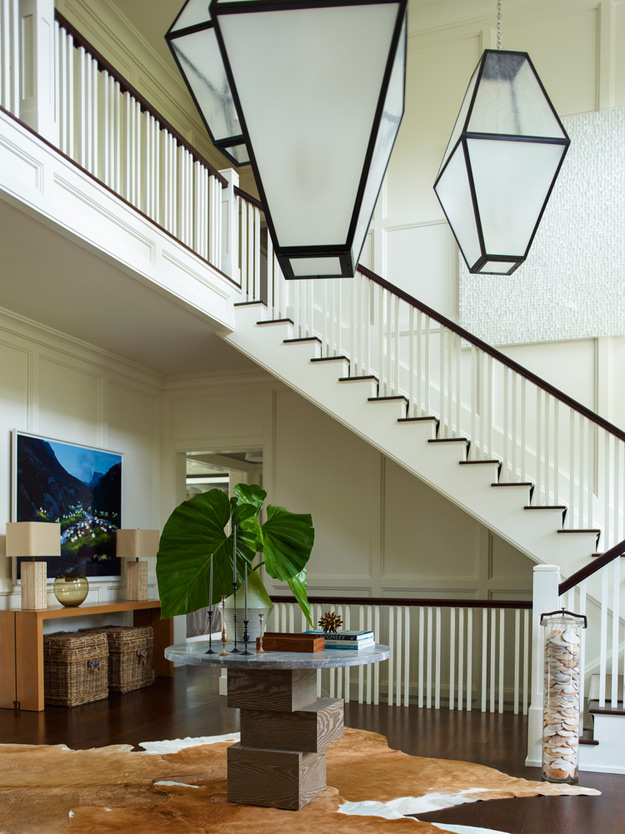
This rather large weekend retreat in Bridgehampton, New York is quite the gathering spot for friends and family of the homeowners. Interior designer Kevin Dumais gave the formal/traditional structure some casual comfort when decorating the home and the result is cool urban sophistication with a retro/vintage vibe. The inside is pretty spectacular, and then when you head outside – BOOM! It just keeps getting better. Photos: Eric Piasecki. (It’s been a while since I featured his work here and here)
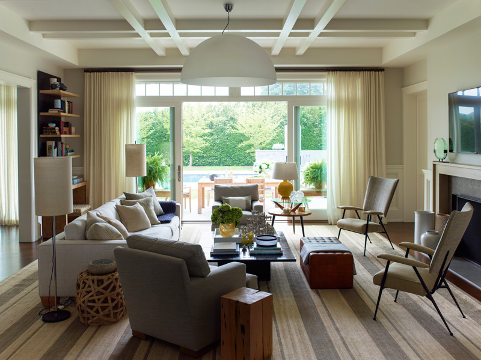
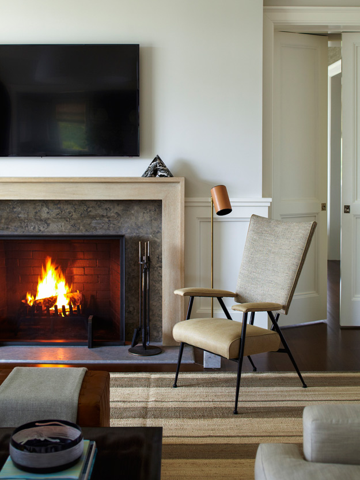
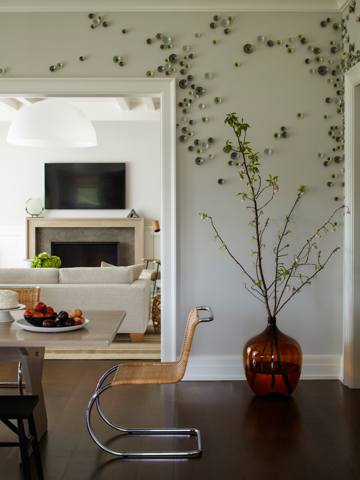
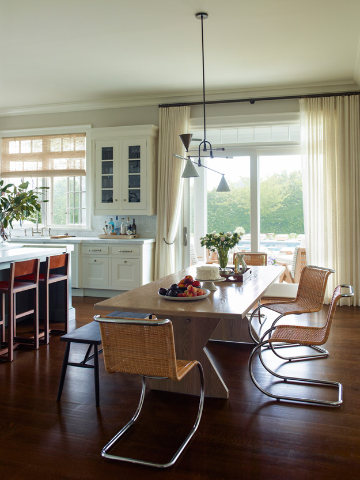
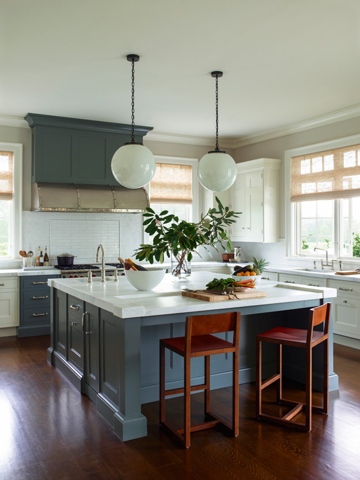
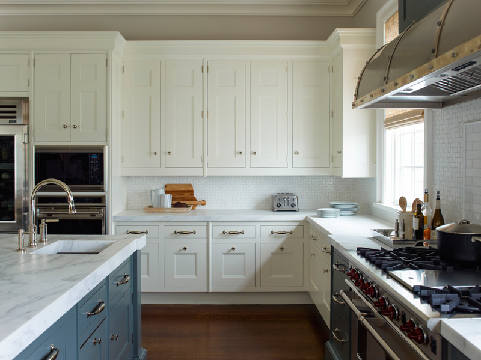
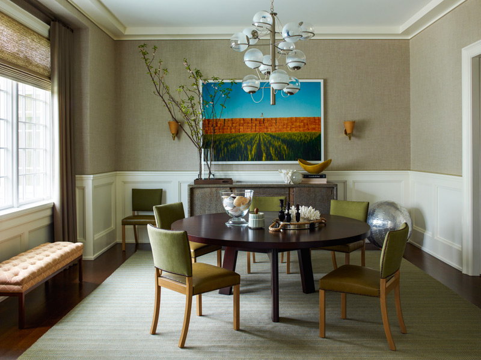
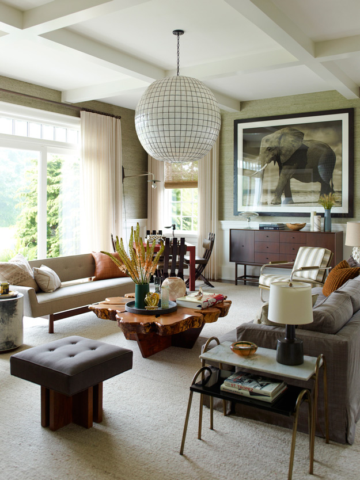
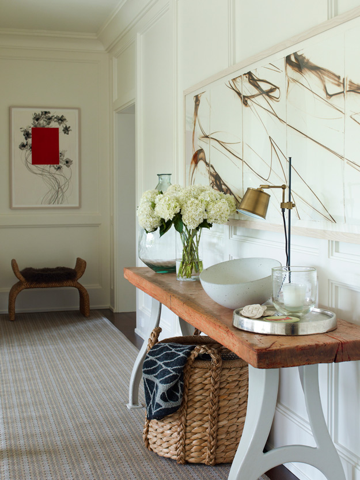
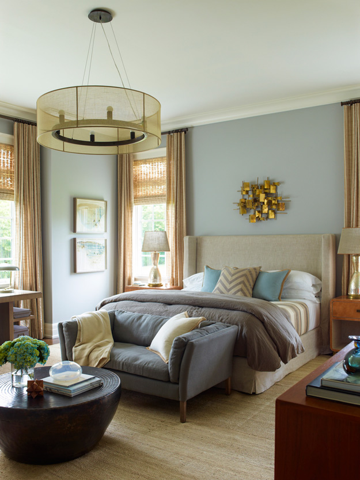
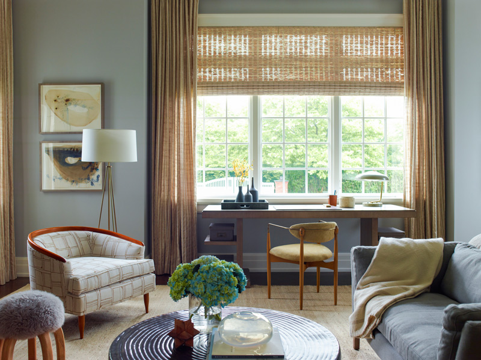
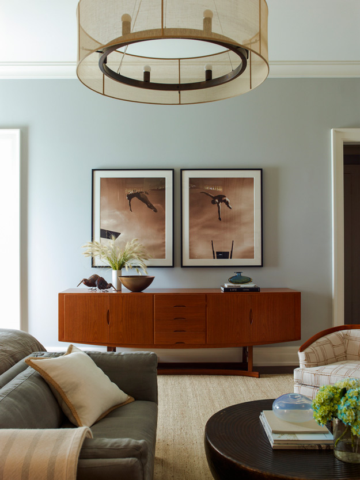
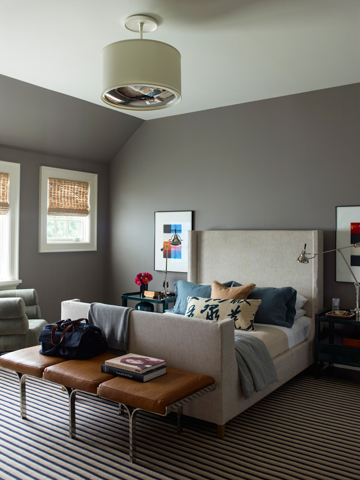
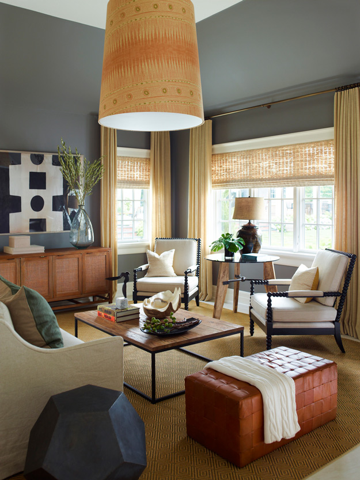
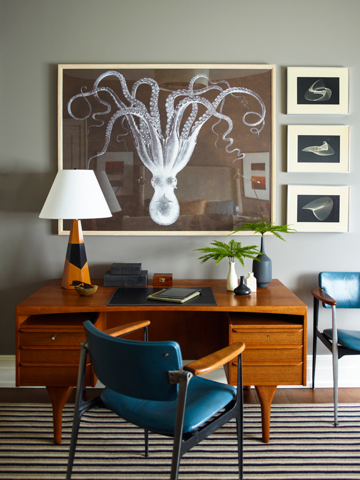
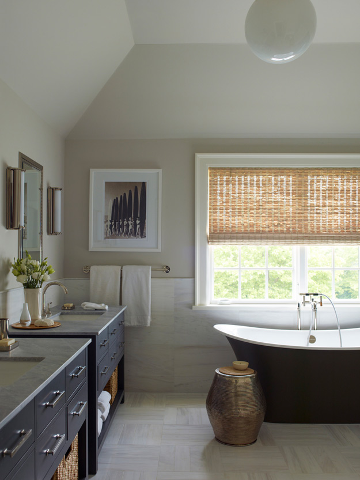
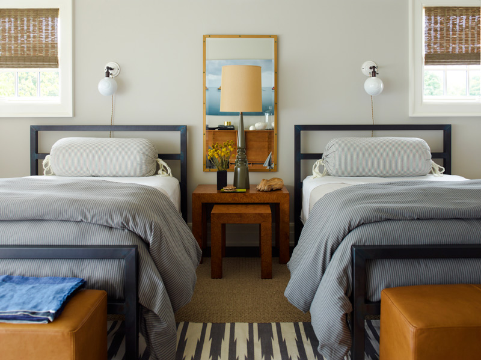
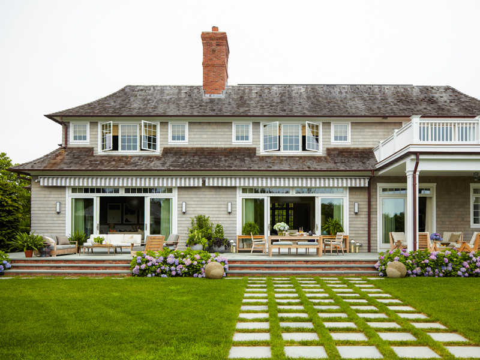
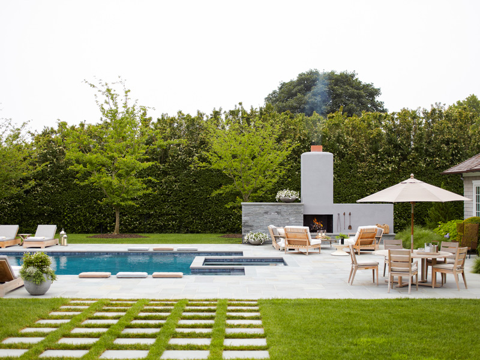
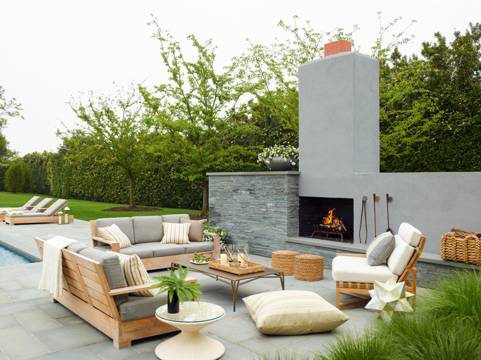
Fiona Barratt
Posted on Fri, 25 Sep 2015 by KiM
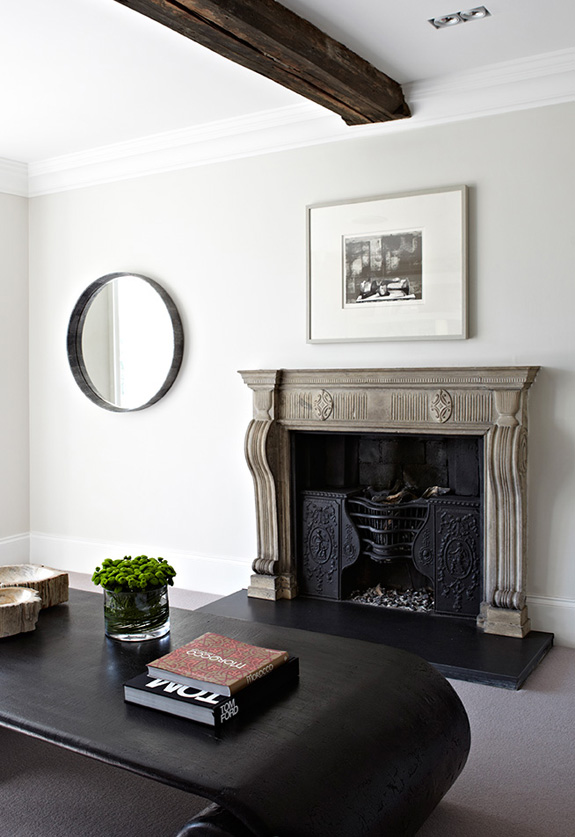
Luxury and elegance. This is what London-based interior designer Fiona Barratt is all about. I would walk into these spaces and think “fancy schmancy” but they’re not pretentious or blingy. It’s put-your-feet-up-on-the-coffee-table luxury.
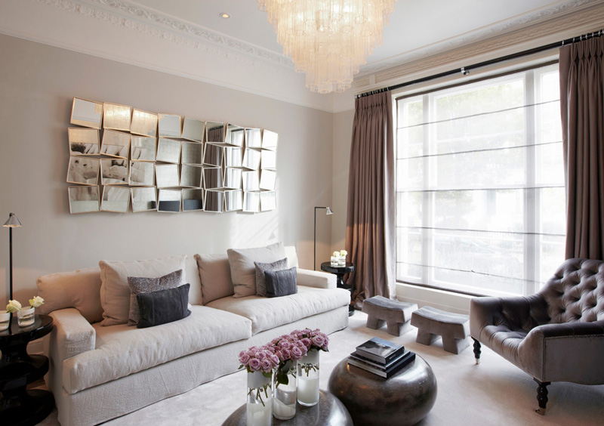
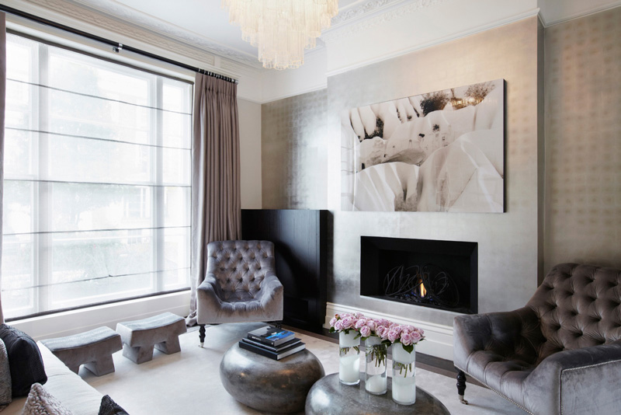
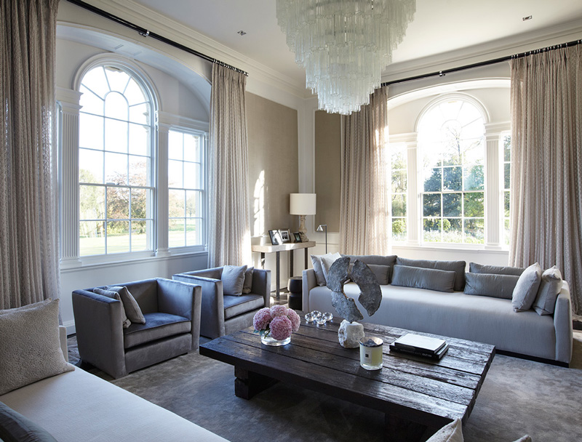
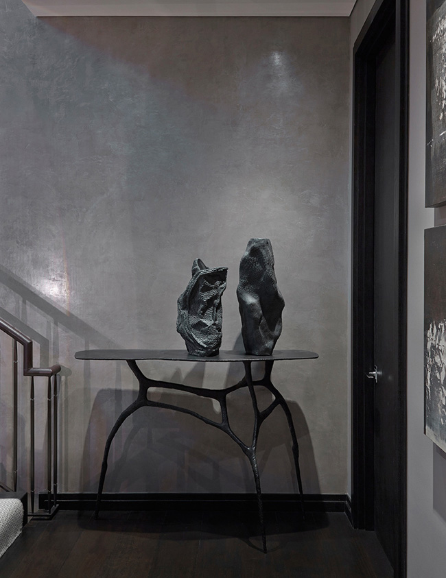
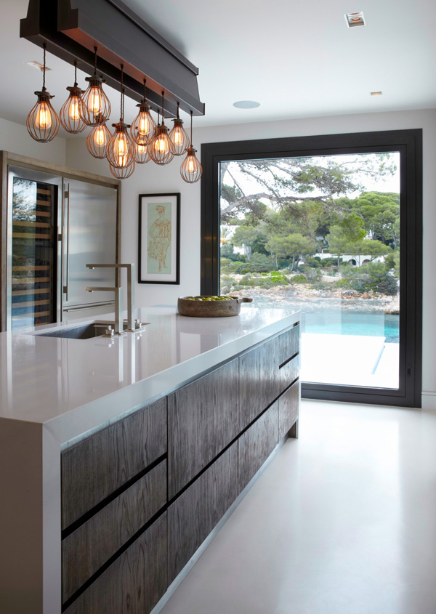
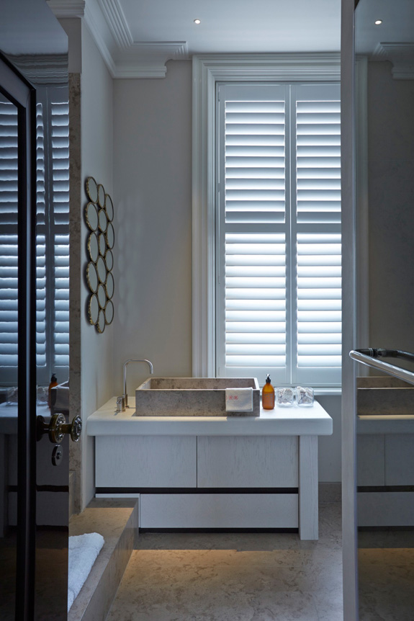
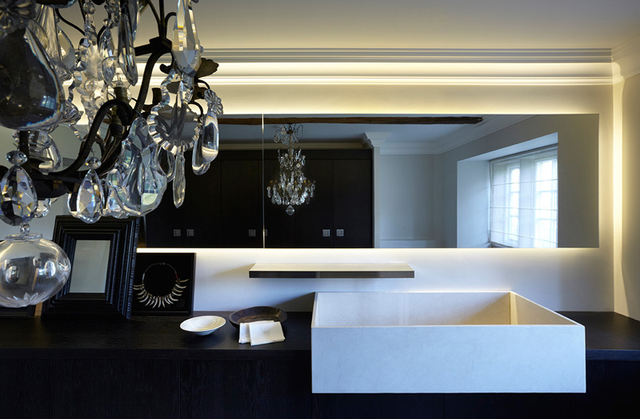
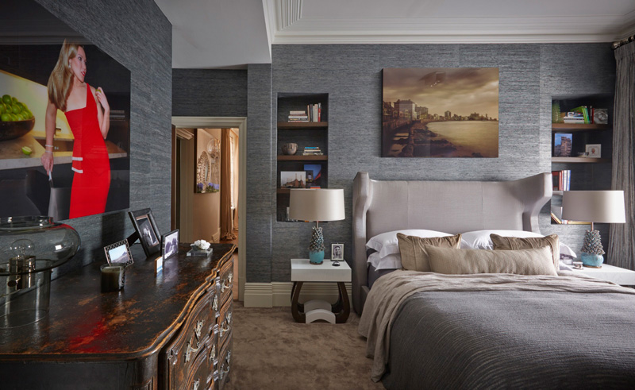
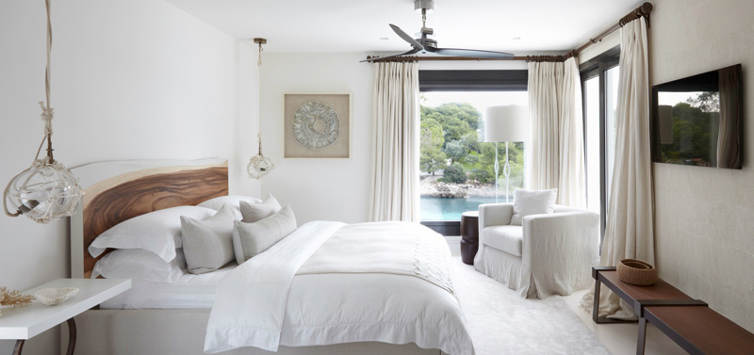
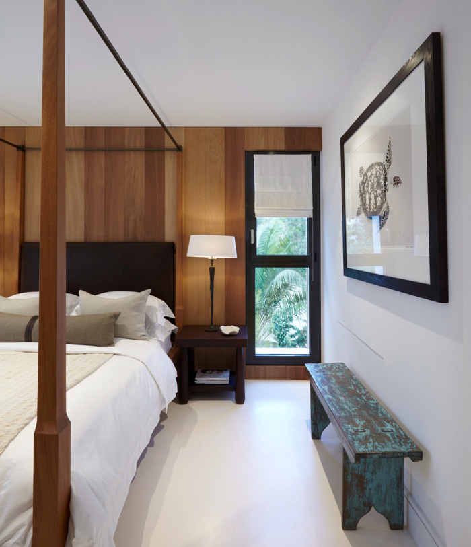
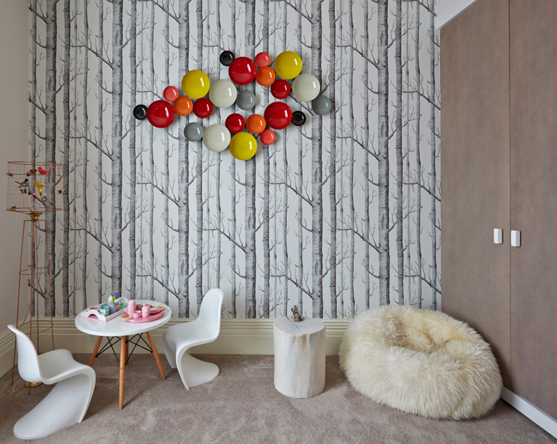
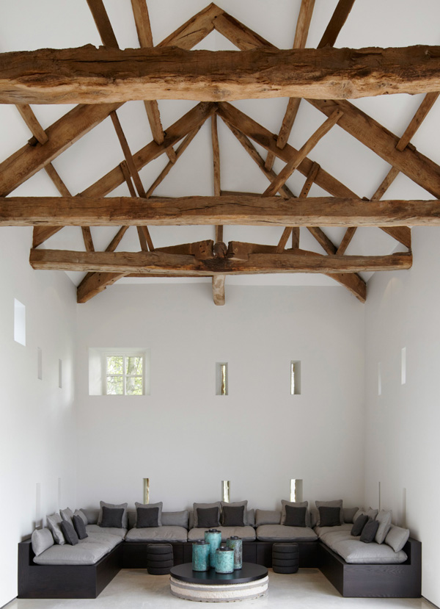
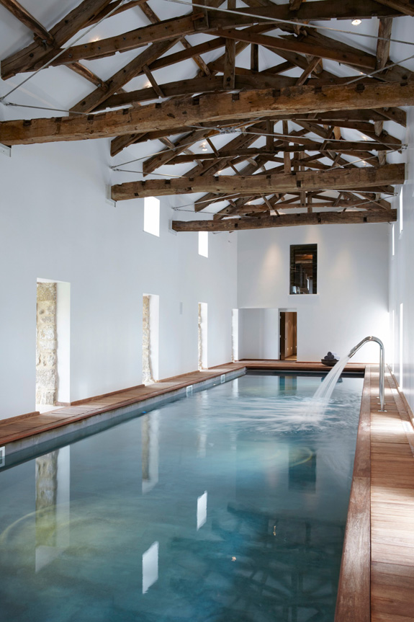
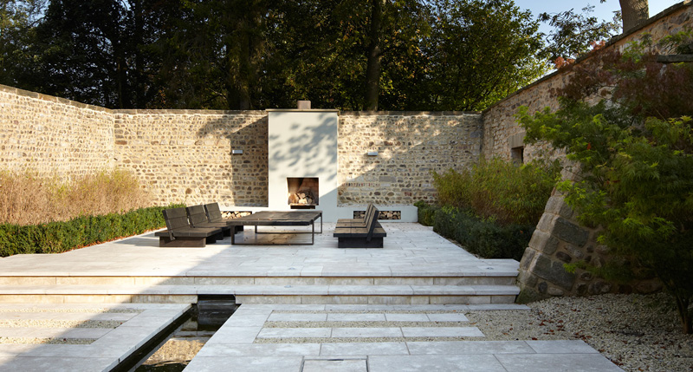
Modern atrium house
Posted on Tue, 22 Sep 2015 by KiM
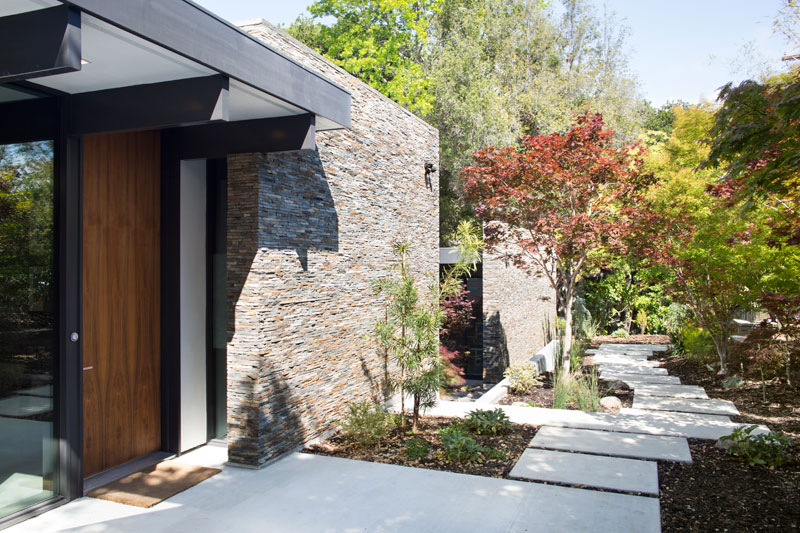
A big thanks to Klopf Architecture for sending over photos of this beautiful home they recently completed. Mid-century AND to-die-for landscaping has me totally smitten. The owners, inspired by mid-century modern architecture (YES!!!!), hired Klopf Architecture to design an Eichler-inspired 21st-Century, energy efficient new home that would replace a dilapidated 1940s home for a family of three.The home follows the gentle slope of the hillside while the overarching post-and-beam roof provides an unchanging datum line. The changing moods of nature animate the house because of views through large glass walls at nearly every vantage point. Every square foot of the house remains close to the ground creating and adding to the sense of connection with nature. Enter through simple planes of stacked stone and white stucco below street level to reveal the roomy, open spaces that are progressively revealed as one flows through the Modern Atrium House. Progress through the spaces, stepping down with the sloping hillside until you arrive in the indoor/outdoor living room. The large, green, landscaped yard and Japanese garden-inspired atrium are visible through two large walls of glass. But with the house being on a large, wooded lot and down below the street, the owners are connected to nature all around but still afforded privacy from all sides. They are also protected from the elements: the super-insulated house with overhangs and heat-mirror glass requires no air-conditioning and exceeded California’s strict energy codes by almost 40%.
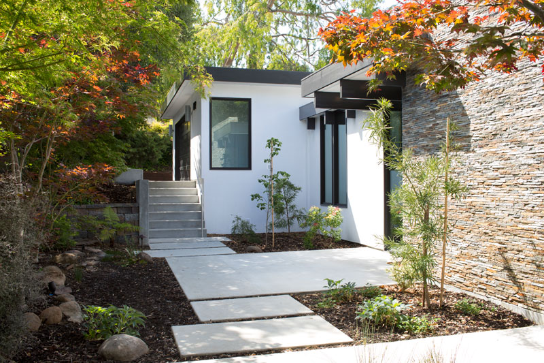
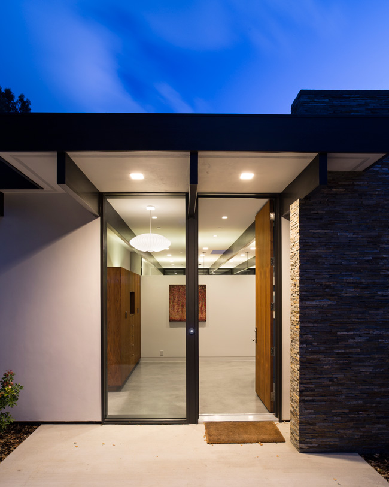
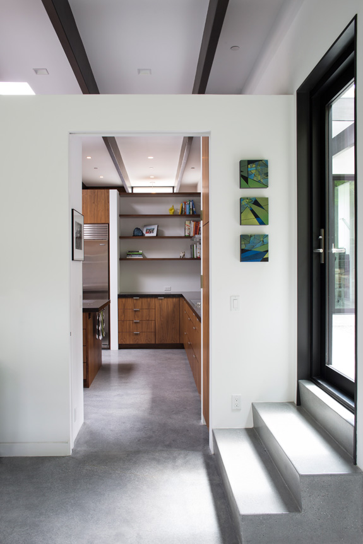
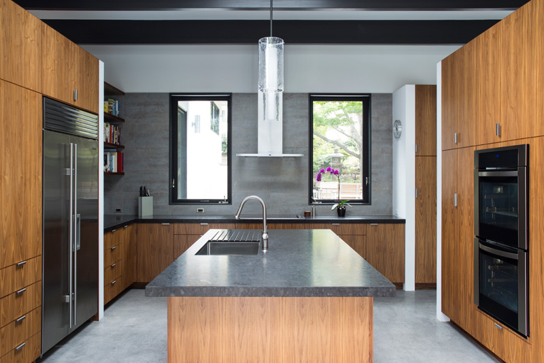
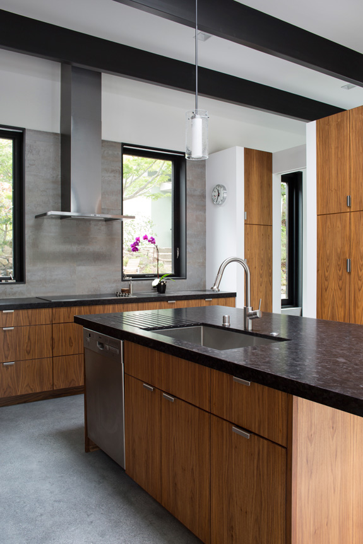
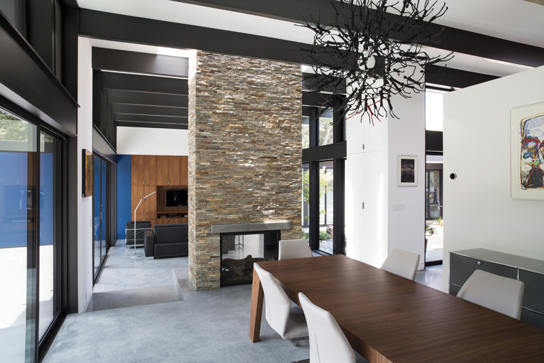
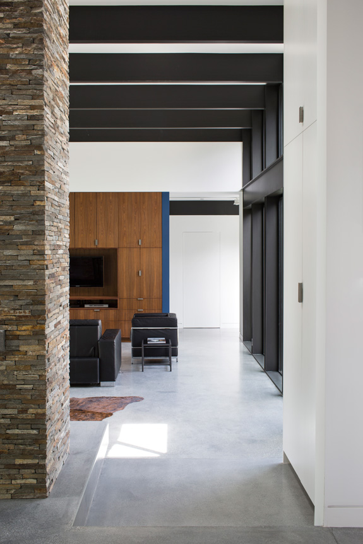
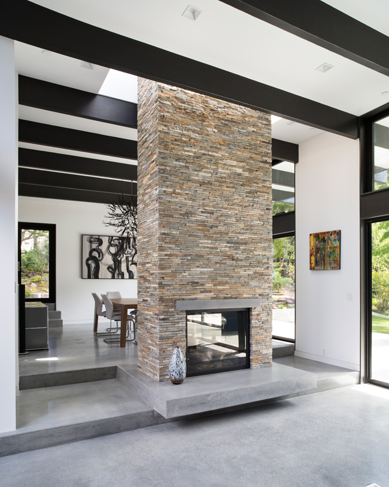
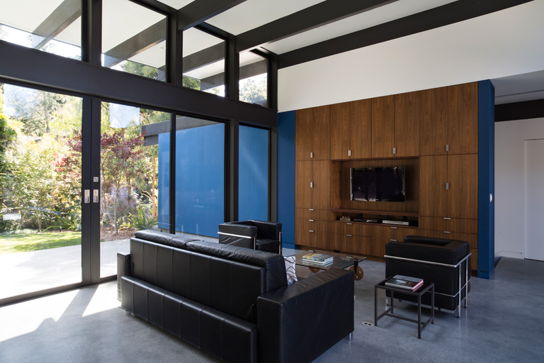
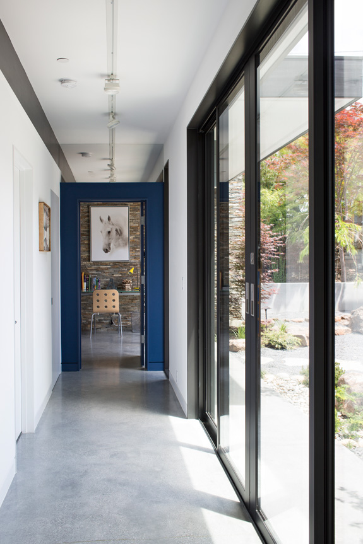
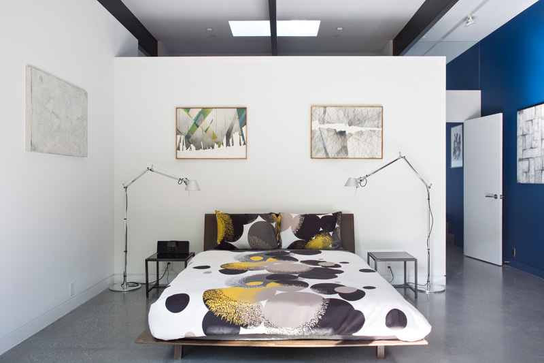
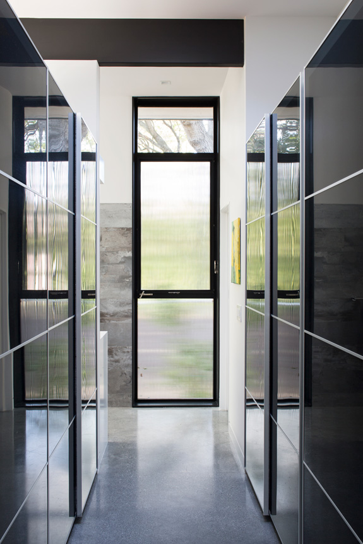
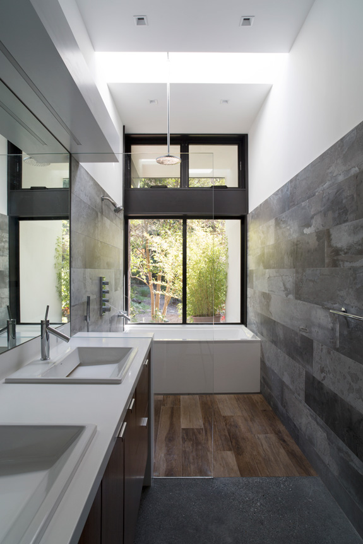
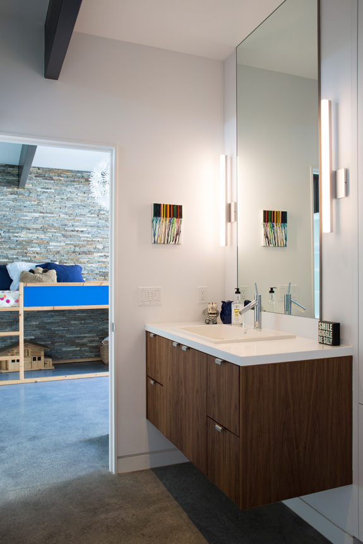
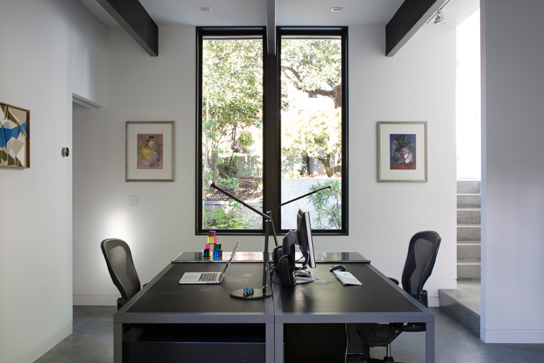
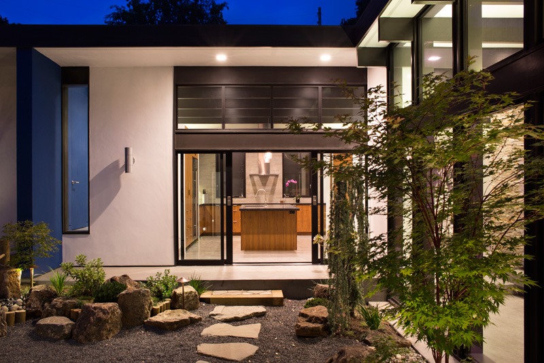
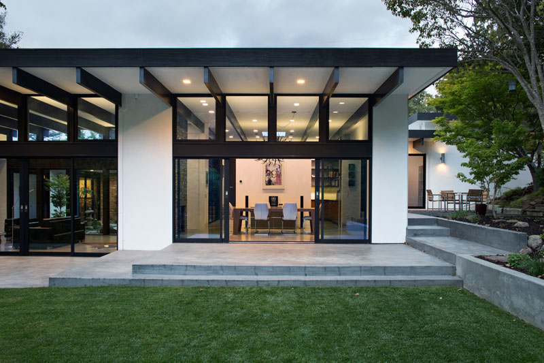
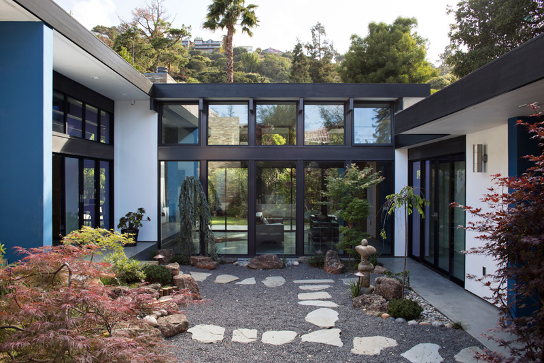
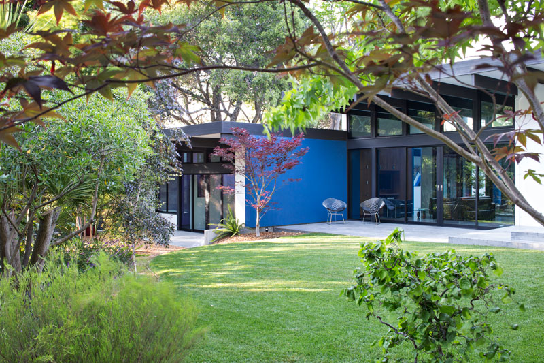
InForm
Posted on Wed, 16 Sep 2015 by midcenturyjo
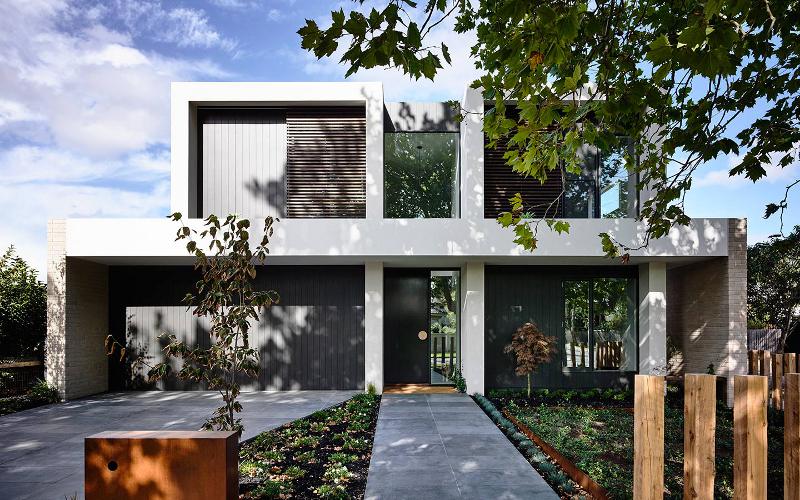
From design to construction, that’s the holistic approach of Melbourne-based InForm Design. Their Alphington house consists of two halves. The two-storey ‘Quad’ front section is designed to take advantage of park views from the first floor master bedroom and lounge. Out back is a single storey pavilion containing the living areas separated by a concrete block double-sided fireplace. These spaces spill out to the alfresco entertaining spaces and pool.
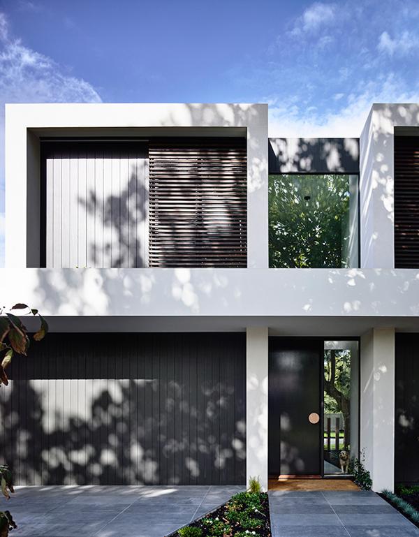
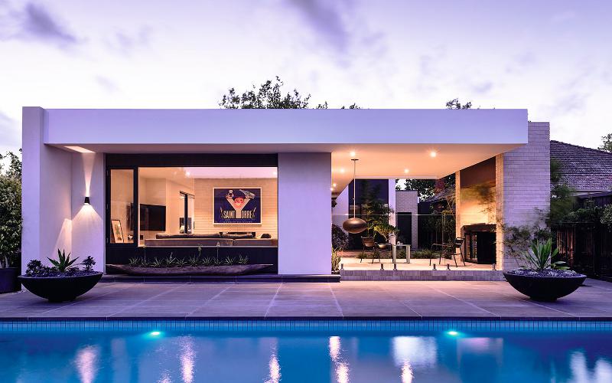
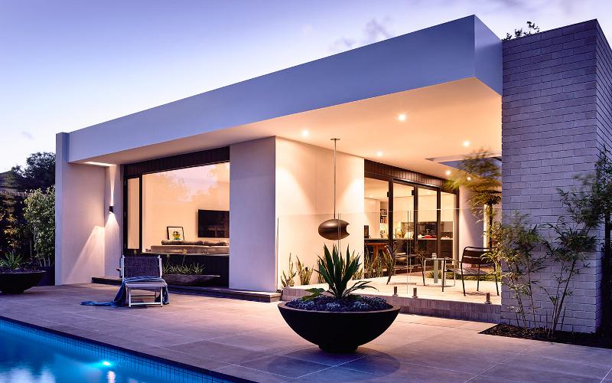
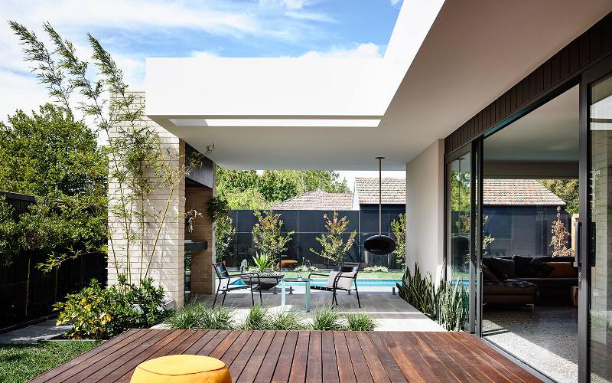
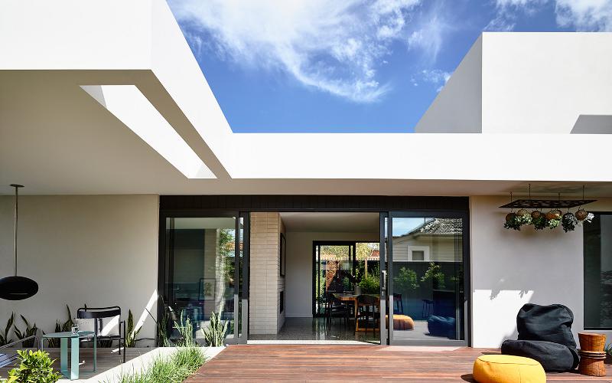
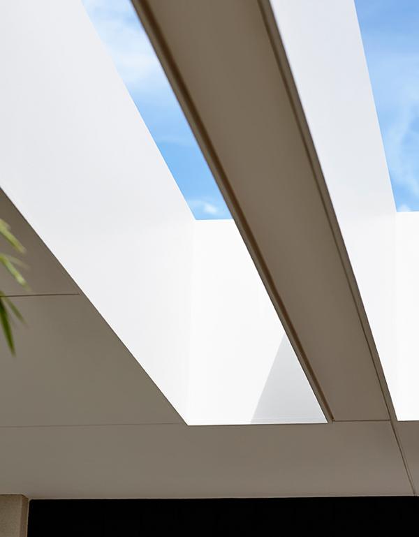
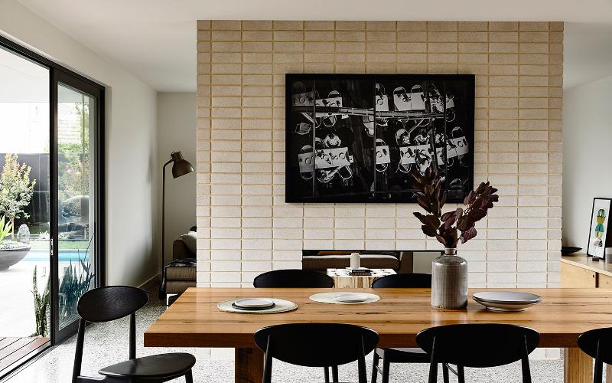
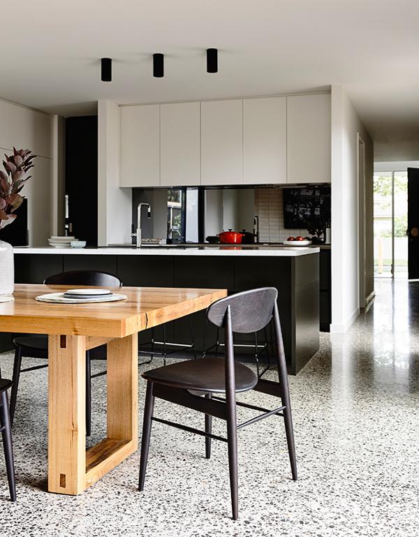
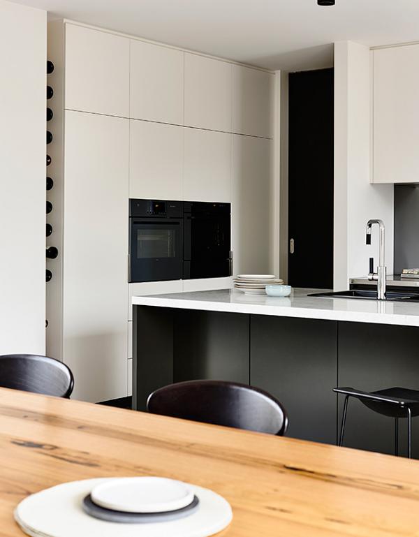
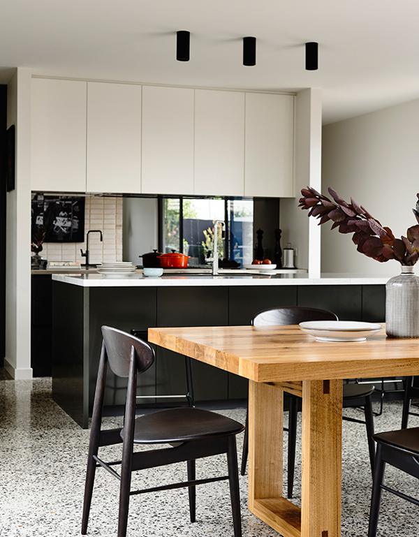
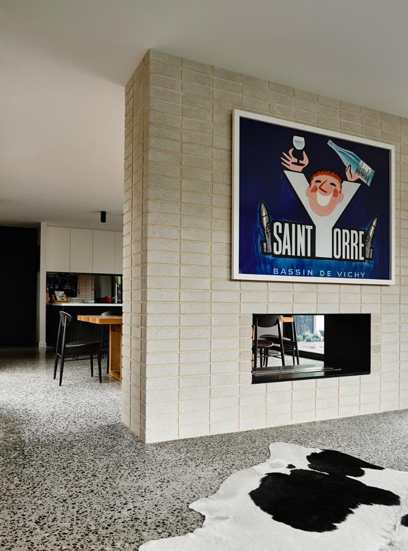
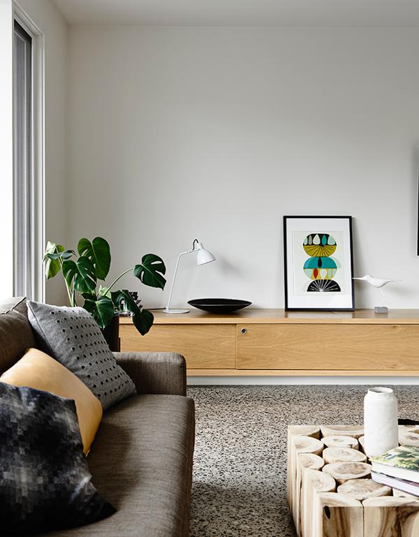
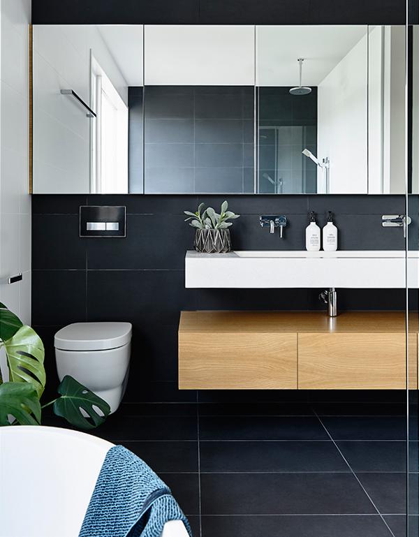
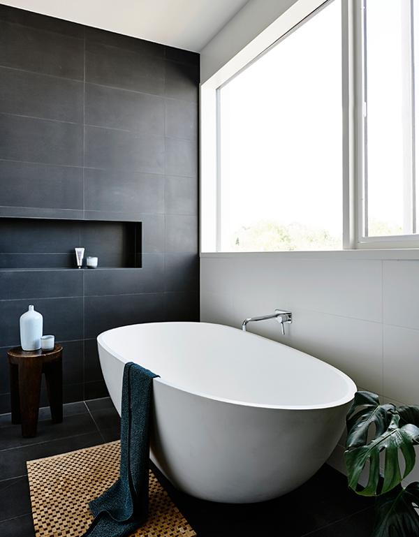
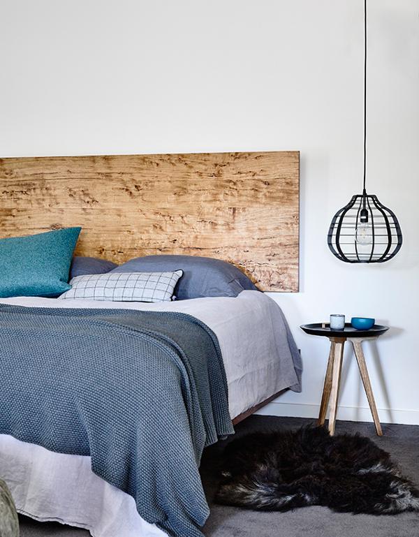
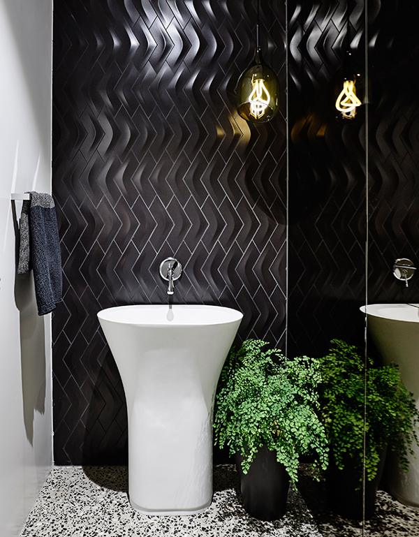
Photography: Derek Swalwell
Margarida’s outdoor oasis
Posted on Tue, 15 Sep 2015 by KiM
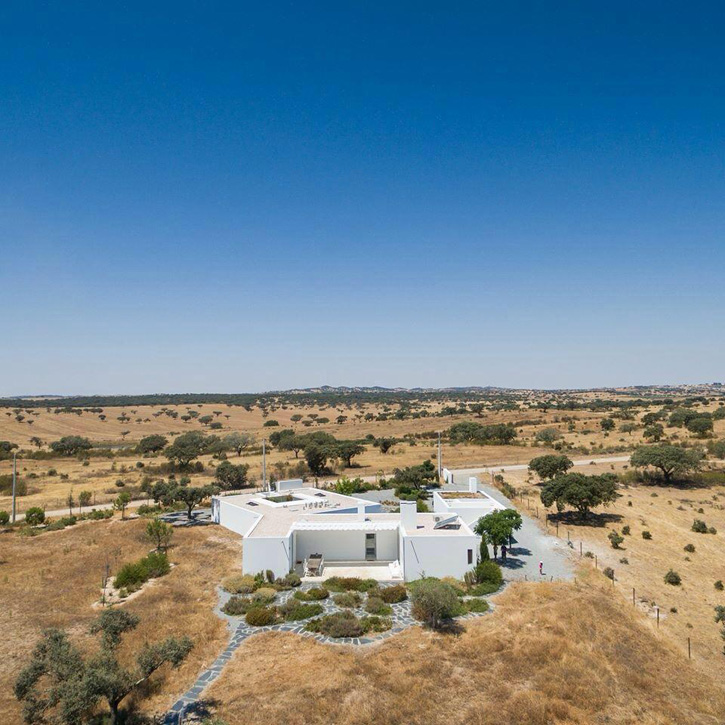
You may recall this post of Margarida’s weekend home in Portugal back in 2013. Well it seems Margarida has been hard at work on the exterior of her home, despite 45°C heat (which would explain the expanse of brown in the photo above). I detest winter, so this time of the year really gets me down as it is the end of warm weather for a very long time….which is why I really needed to feature this lovely outdoor space. Anything to transport me to warmer climates…
