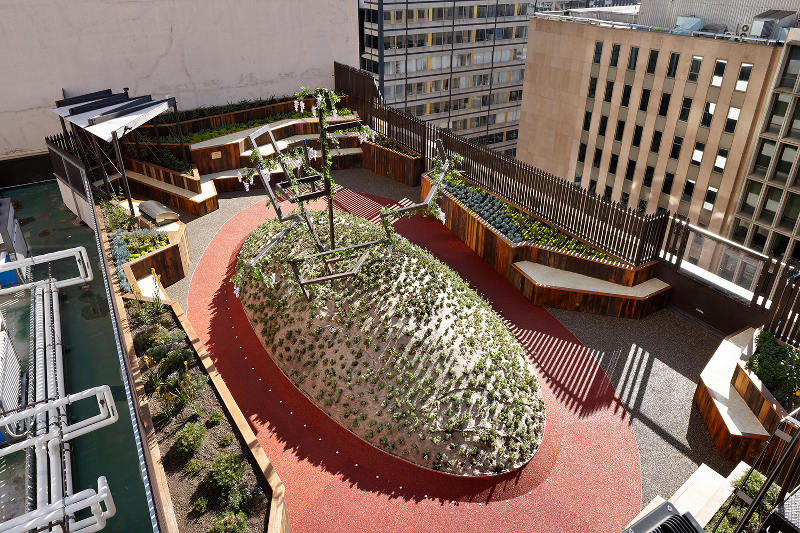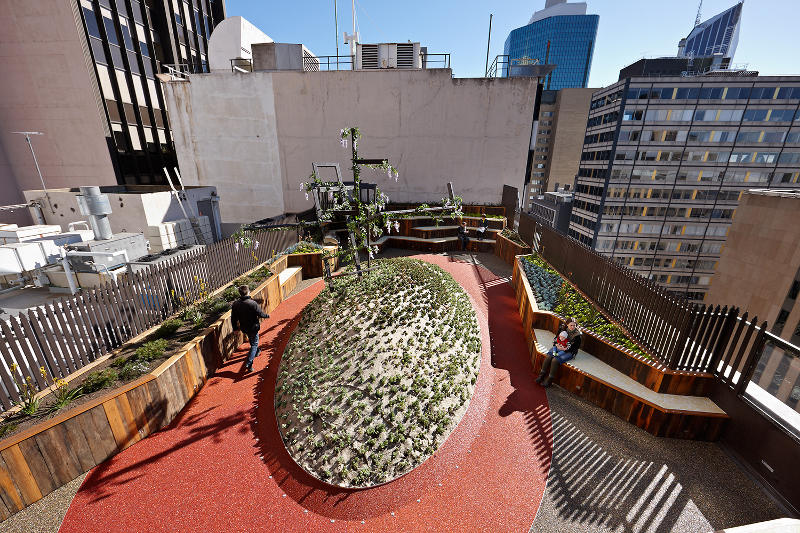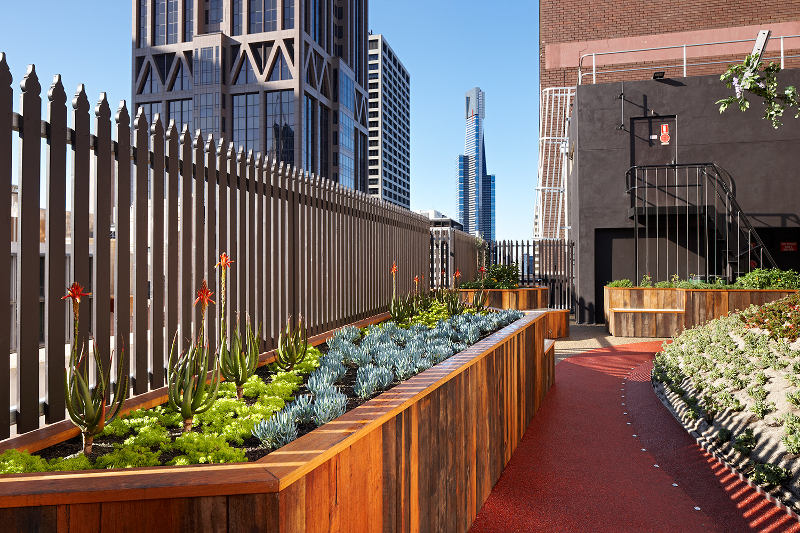Displaying posts labeled "Outdoors"
The garden pavilion
Posted on Thu, 24 Oct 2013 by midcenturyjo
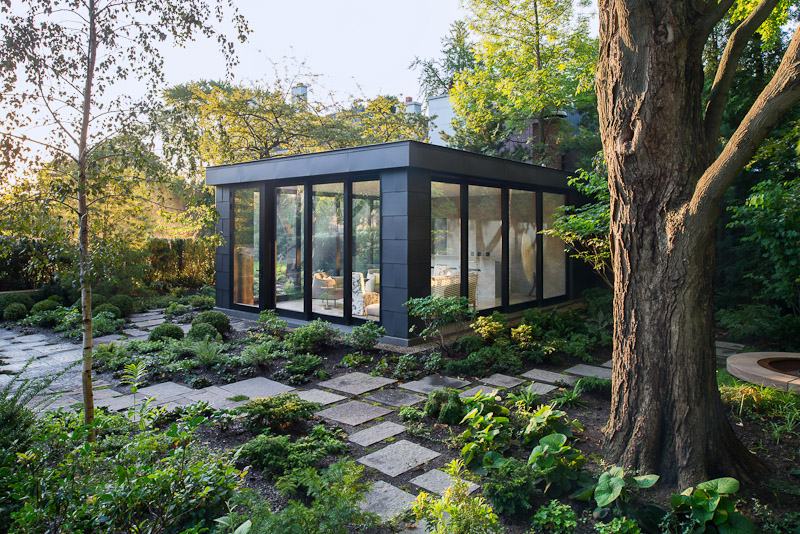
Just in from Canadian photographer Brenda Liu, this beautiful garden pavilion she shot for Toronto based Shawn Freeman Architect.
“This pavilion is designed as a three-season living room from which to enjoy the views of an exquisite urban garden. The room opens fully to the garden surrounding it, and frames views back to the house, pool, great lawn, woodland, and fire circle. It is purposefully built in a simple elegant palette of materials including polished concrete floors (with concealed radiant heating), zinc clad exterior in a black patina, simple plaster ceiling, and an aluminum & stone bar. A dark exterior helps it blend quietly with the surroundings, and also contrast to the light Indiana limestone and stucco main house. In every respect the pavilion is a quiet retreat from the main house; there you can feel as if you have left the city behind, and relax surrounded by a beautiful woodland garden, and the sounds of nature.”
A woodland retreat at the end of the garden. How perfect! As are Brenda’s evocative shots!
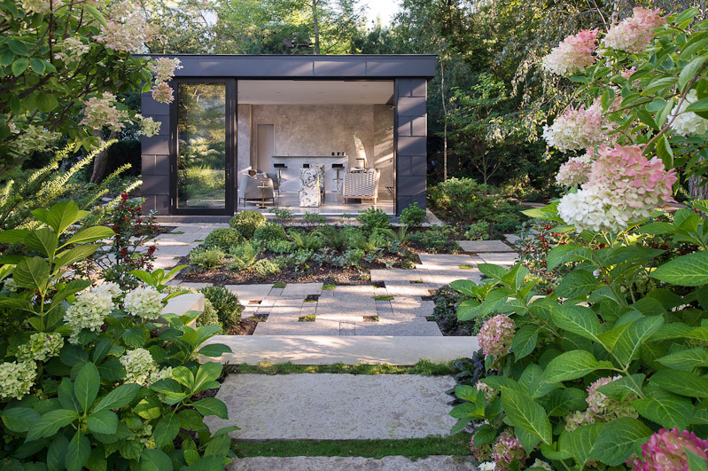
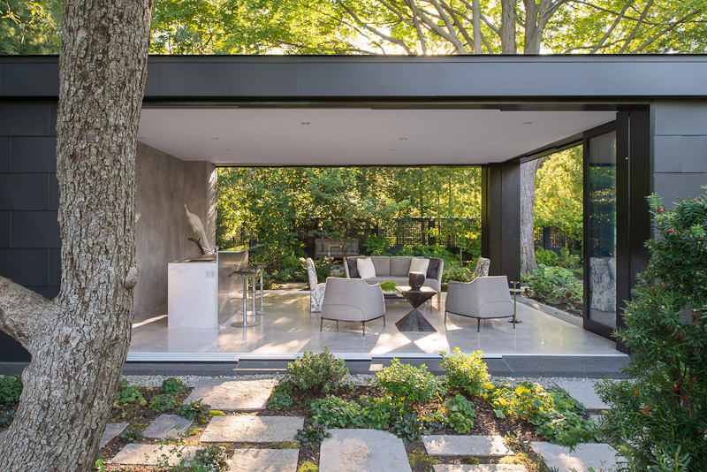
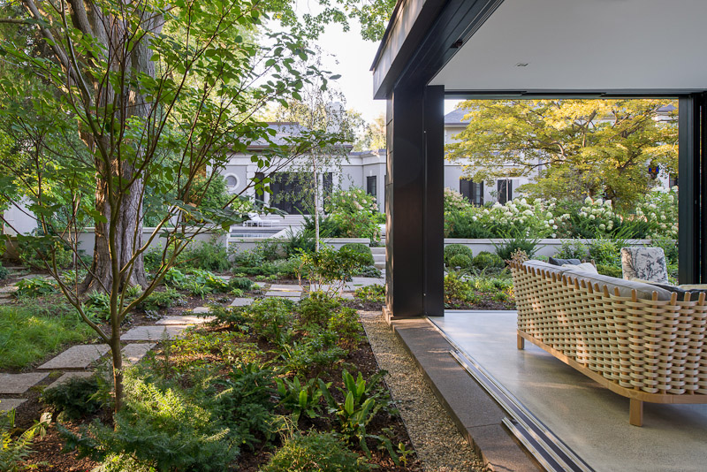
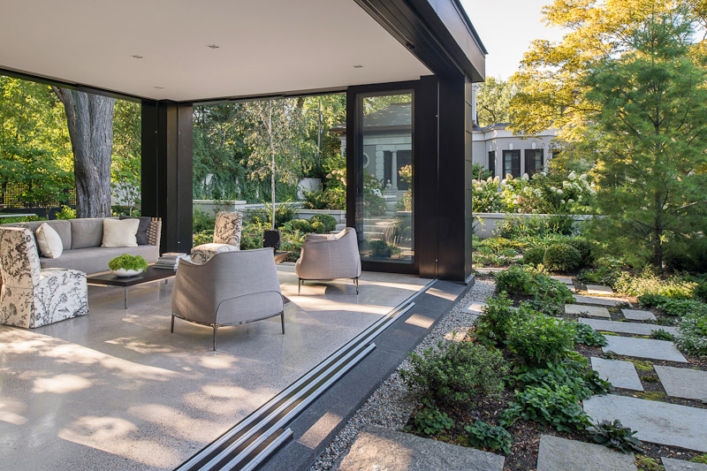
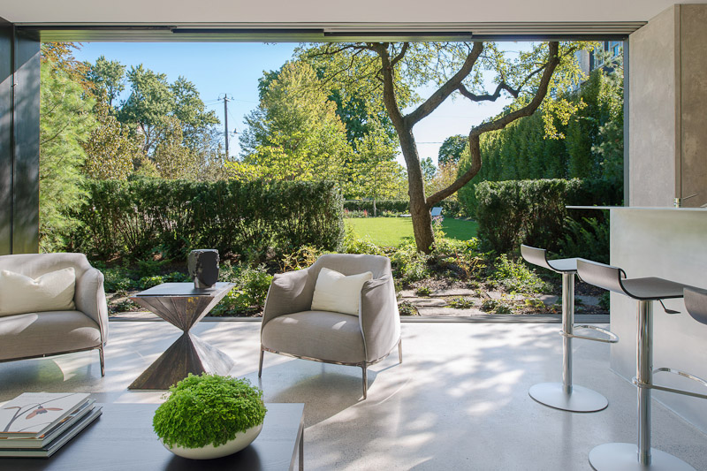
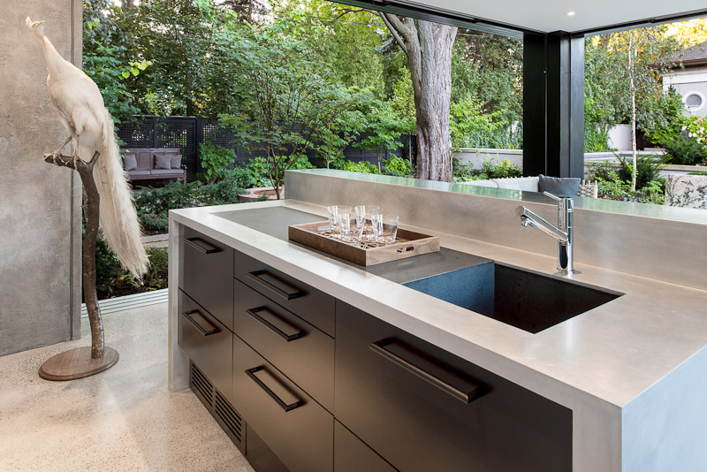
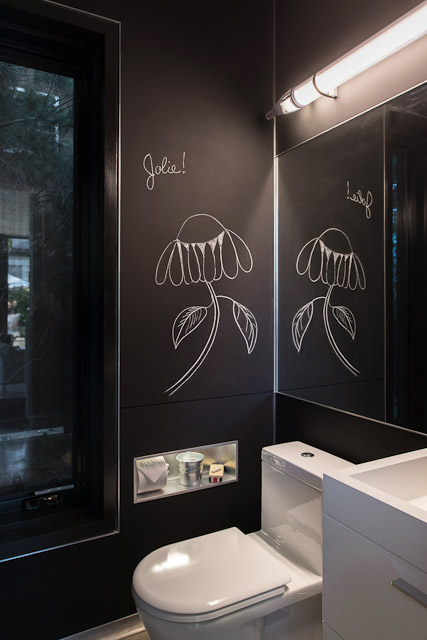
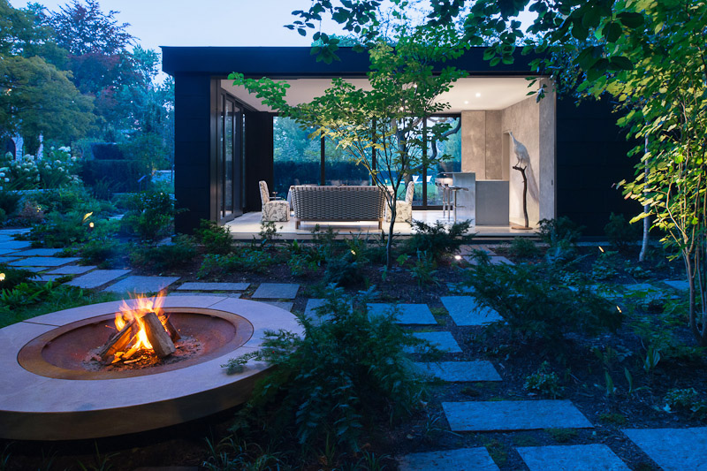
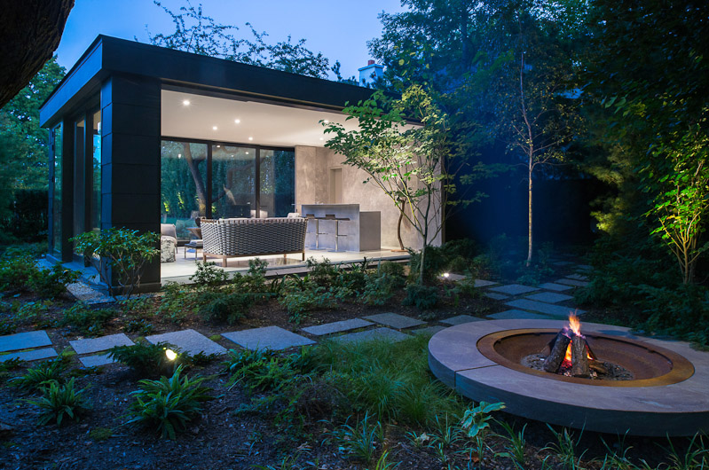
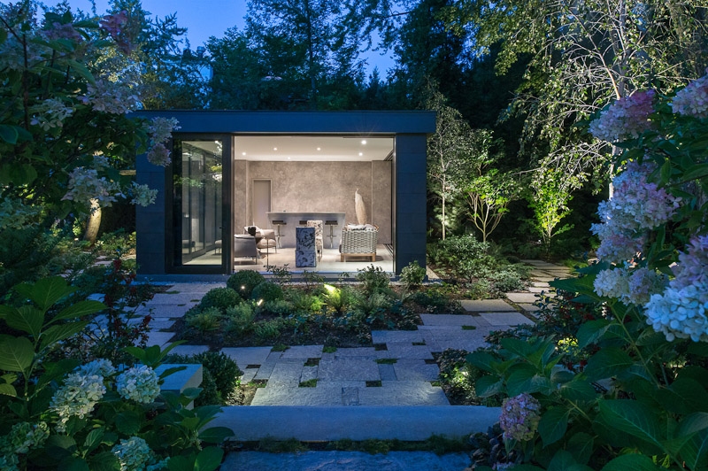
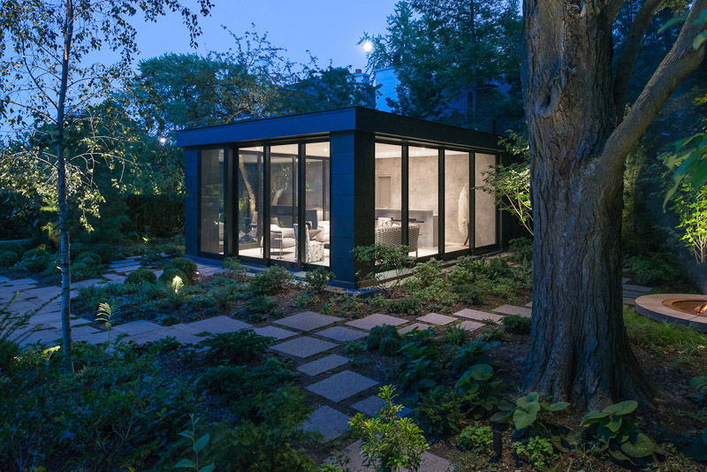
My inspiration stash – round 2
Posted on Fri, 18 Oct 2013 by KiM
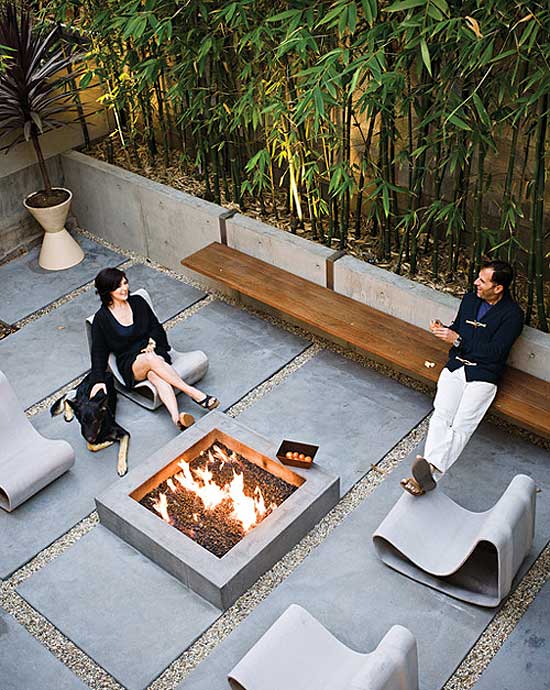
For years this has been and continues to be my favourite backyard of all time. I am determined to have this setup one day. EXACTLY as in the photo but with different chairs. And cats roaming instead of a dog. (via Dwell)
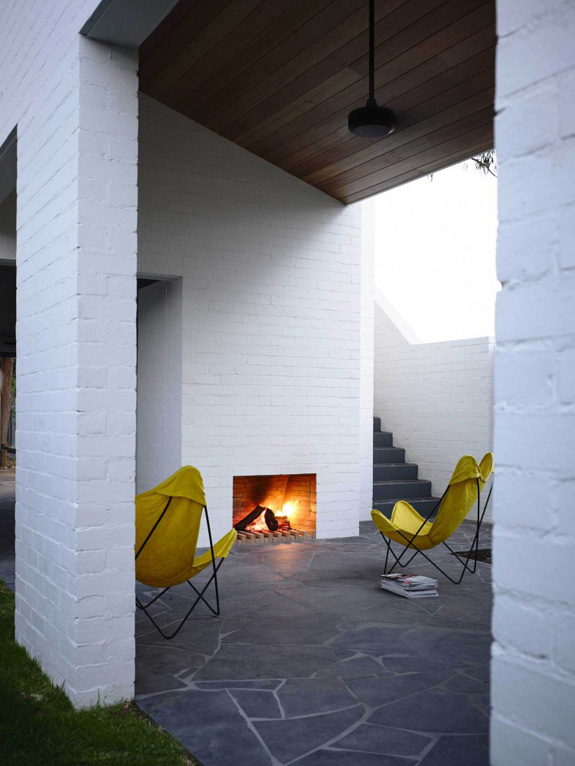
I can’t get this out of my head either. It is the definition of an outdoor room. Simple yet perfect. (via Kennedy Nolan Architects)
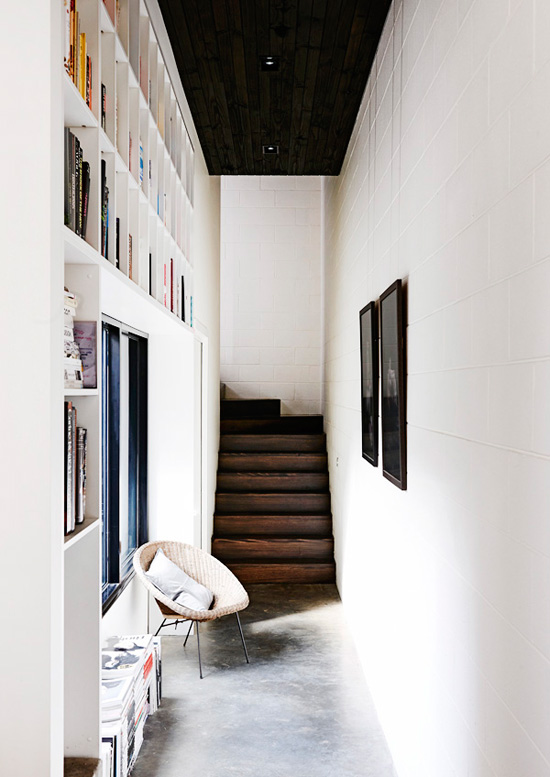
I used to be sold on the idea of having a dining space that doubled as a library, but now I am even more smitten with book storage in hallways. (via The Design Files)
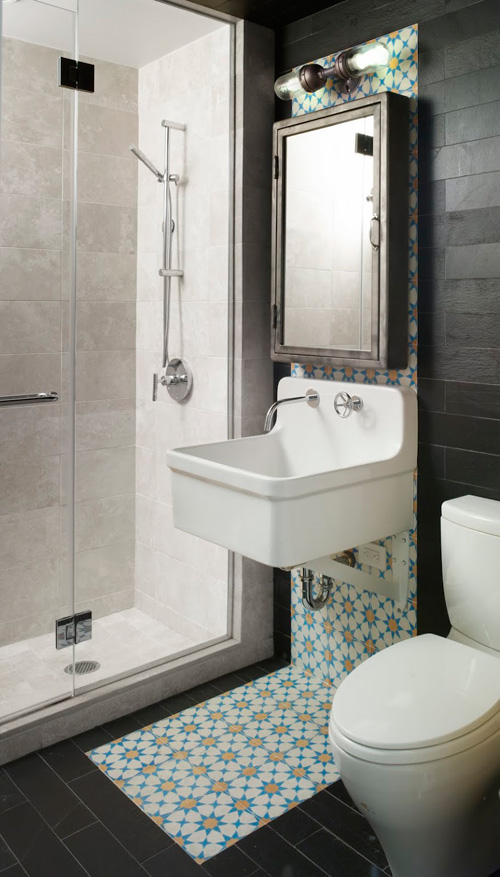
Cutest bathroom design. I need this in my life. (via Incorporated)
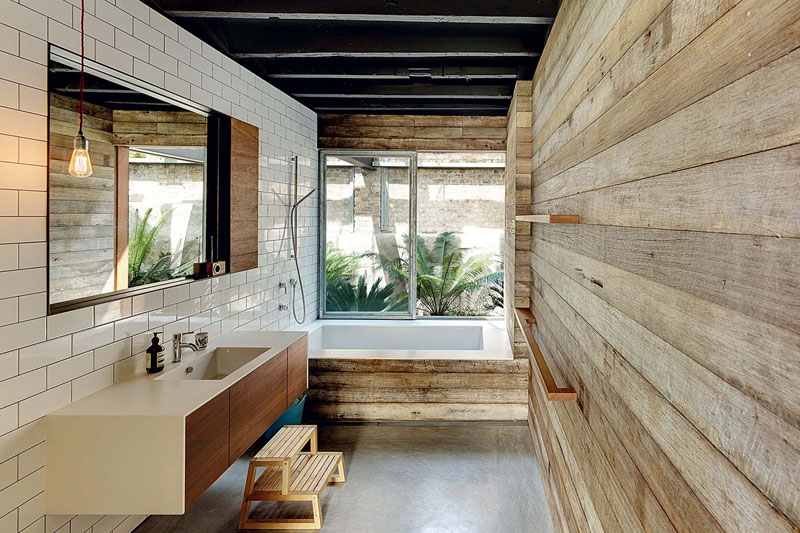
Another dream bathroom. The materials make me weak in the knees. I want my whole house to look like this. (via Urbis)
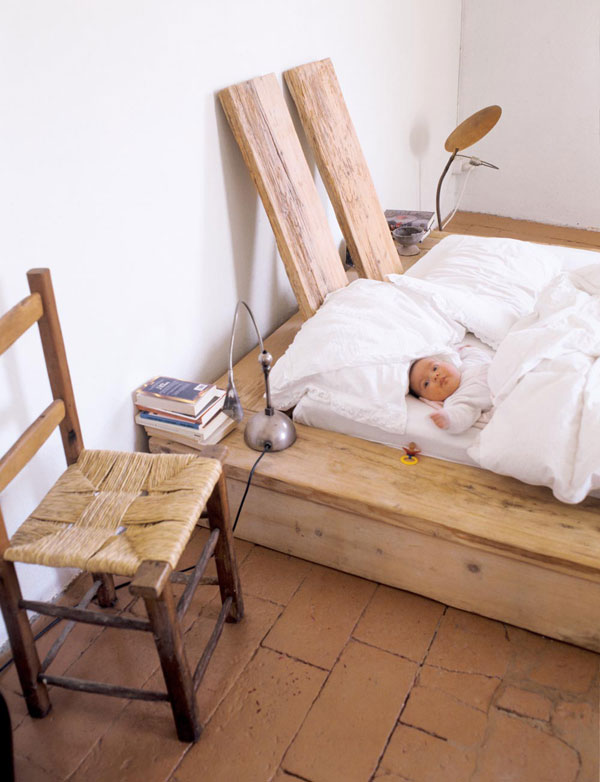
Beds are boring for the most part. This one isn’t. Great DIY project. (via MilK)

Another interesting bed set-up. I would totally use this as a lounge area. Gorg. (via STUDIO OINK)
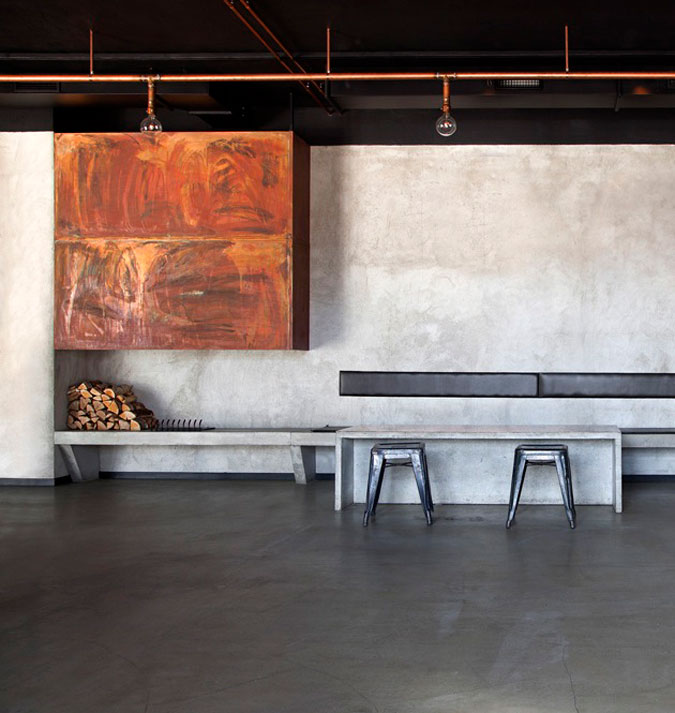
LOVE this lighting. Would be fab down a long hallway. (via Richard Lindvall)
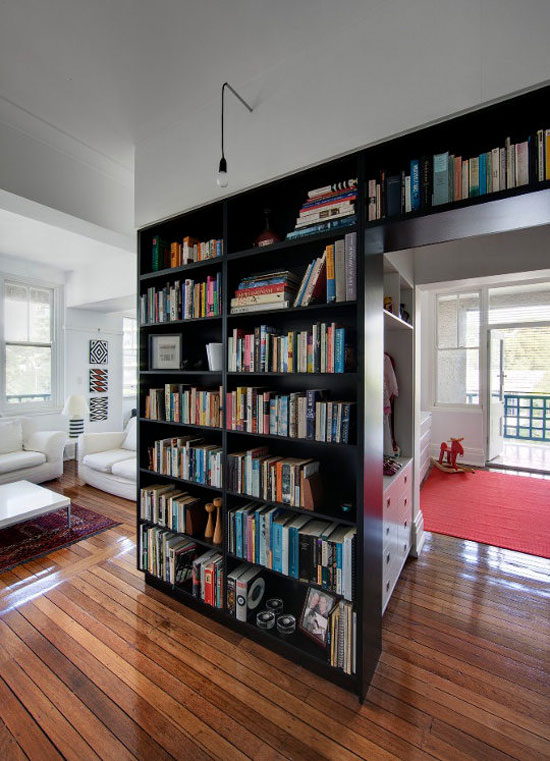
I am still obsessed with this simple lighting. Imagine several of these over the countertop of a long narrow kitchen. (via Tribe Studio Architects)
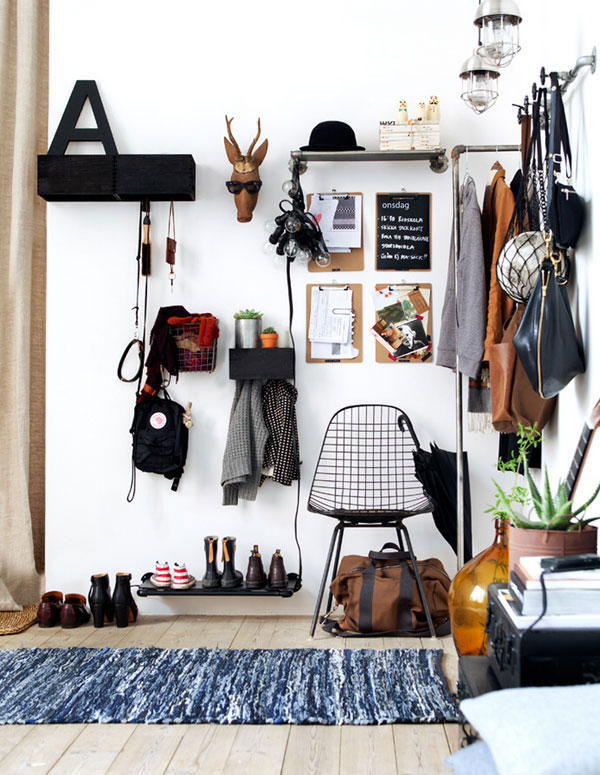
I want to make stuff everywhere with conduit. (via Sanna Lindberg)
Stalking 2
Posted on Wed, 16 Oct 2013 by midcenturyjo
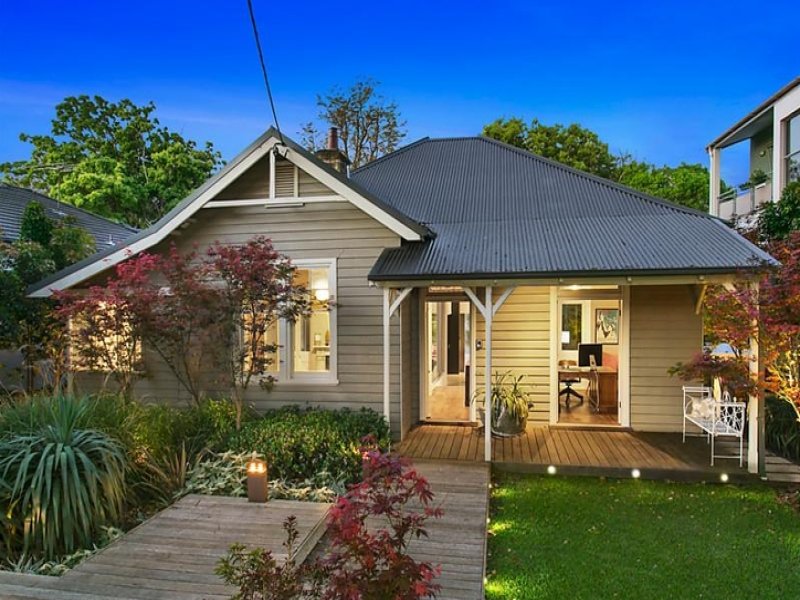
The original home is comforting to me. It resembles the Queenslander homes I have grown up with. But move through its original rooms, cross the “bridge” oven the ponds and what opens before you is a sleek, contemporary home. Modern, stylish, open plan. I’m stalking a Longueville, Sydney home by architects Marsh Cashman Koolloos that certainly is hiding a secret behind its old timber and tin facade. Old and new, open and enclosed, positive and negative space. I would love to see more photos or perhaps attend an open for inspection to make more sense of the space although you’ll be able to understand a little better from the floor plan. Link here while it lasts.
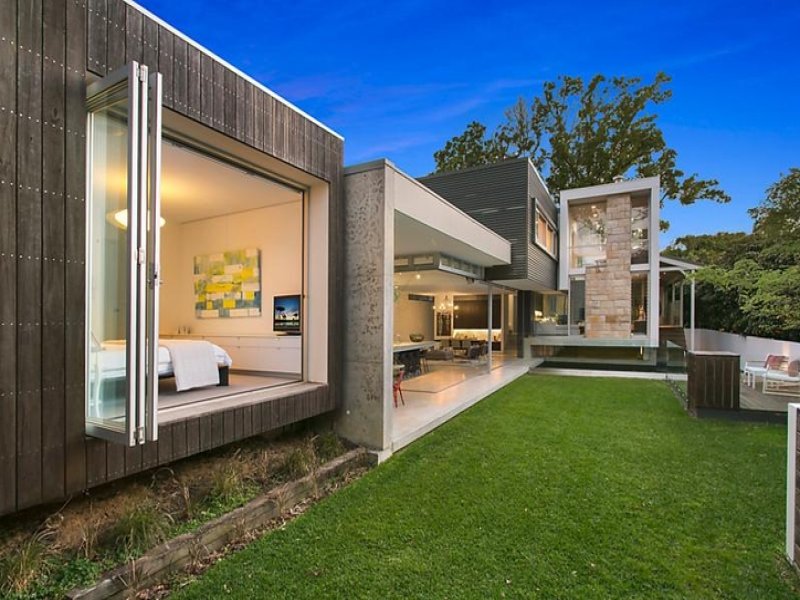
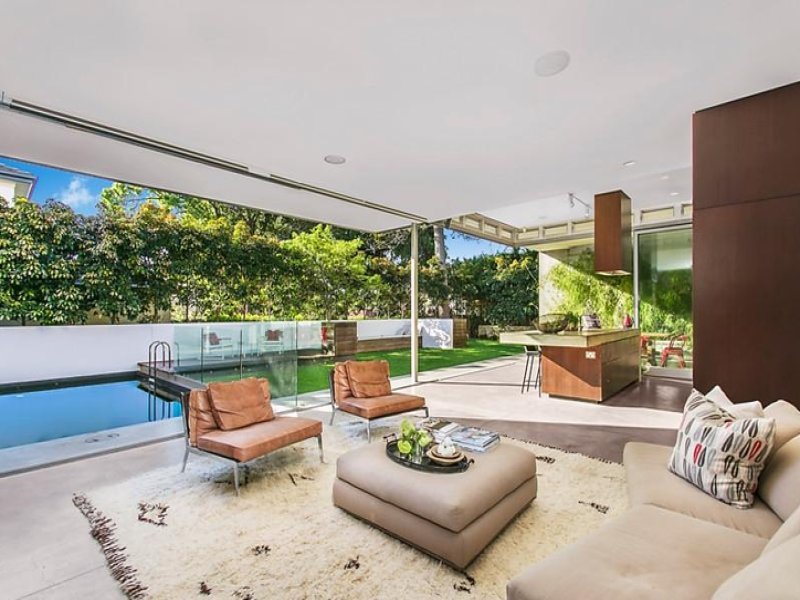
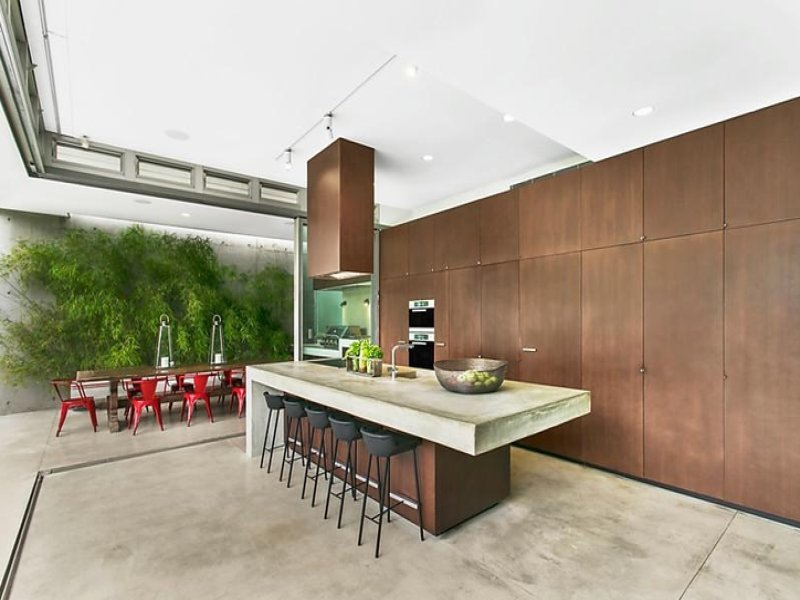
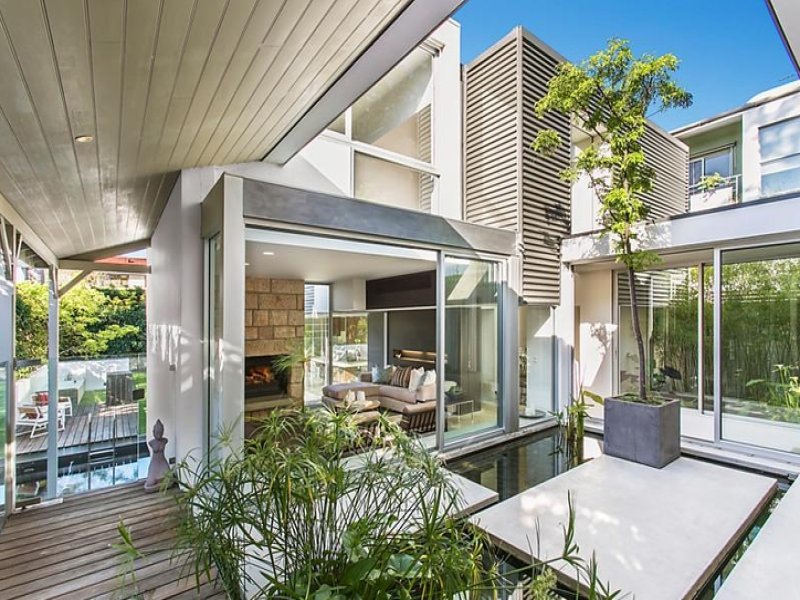
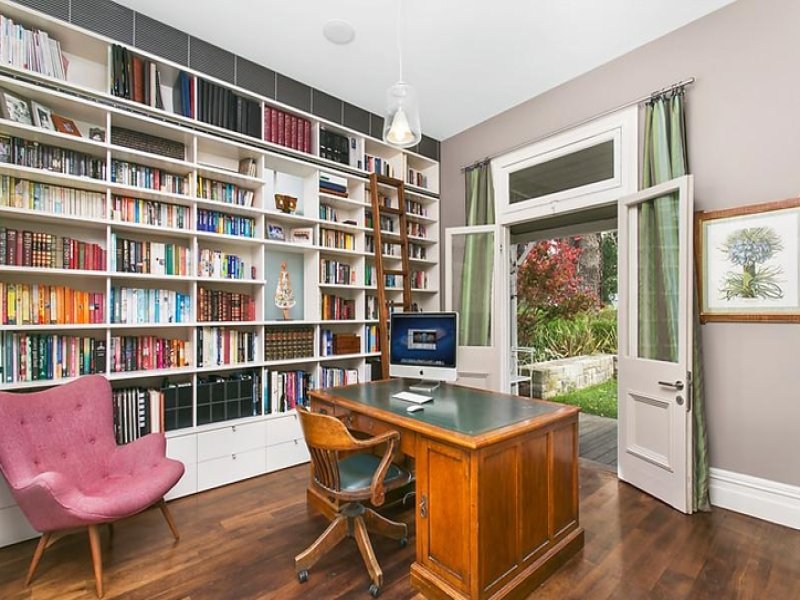
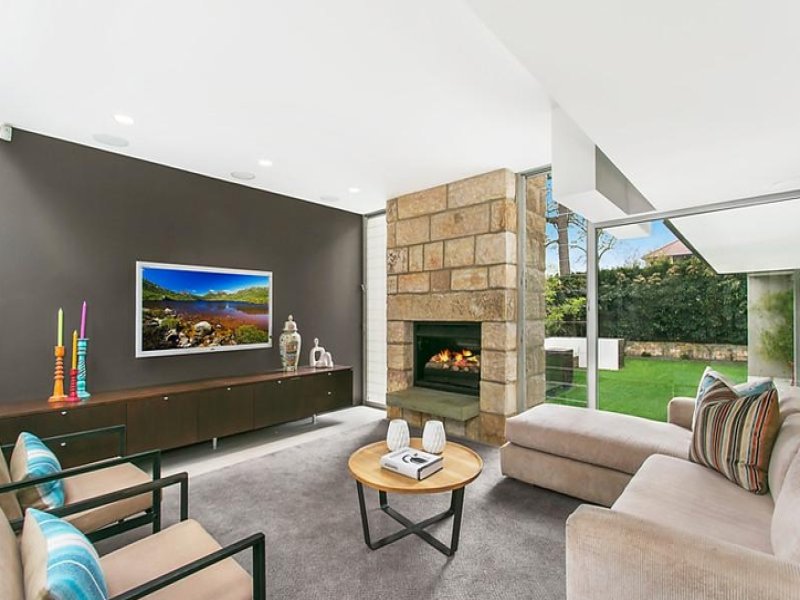
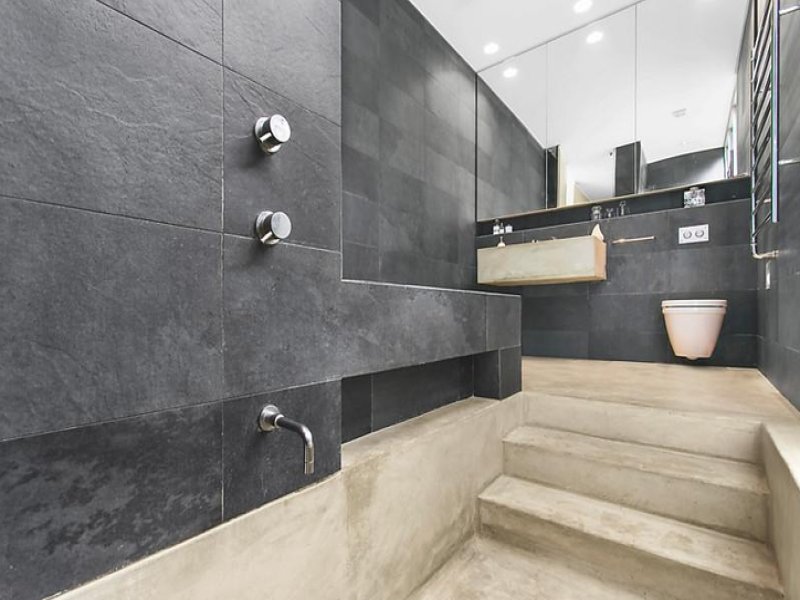
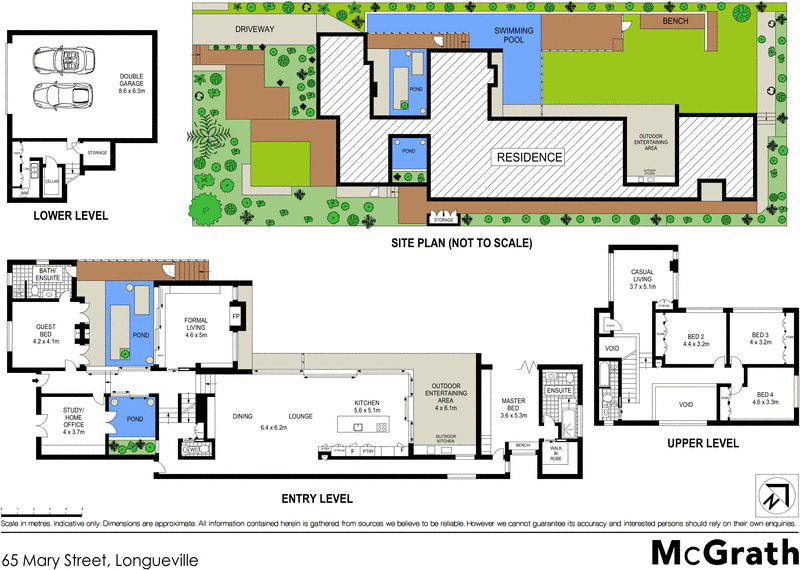
Stalking a weekend getaway
Posted on Mon, 14 Oct 2013 by midcenturyjo
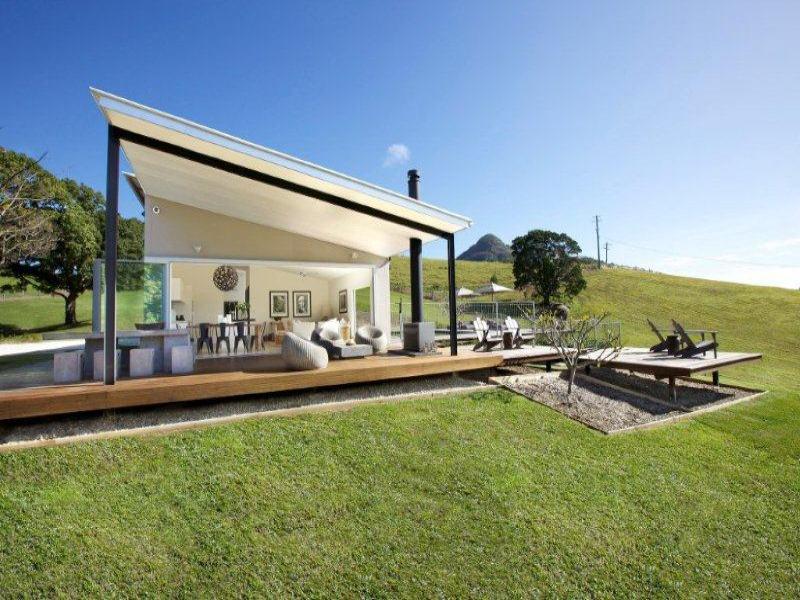
A weekend getaway if you have $2 million spare that is. It is admittedly sitting on 48 acres in the hinterland behind the beautiful beachside resort of Noosa here in Queensland. Yes it is very stylish. It does have a lovely view. The way it seamlessly blends inside and out and tempts you to live most of the year on its decks or by the pool is very appealing. It’s just that I’ll never be able to afford the price tag. A girl can dream and in those dreams it’s a girls weekend away. Champers on the deck at sunset. Link here while it lasts.
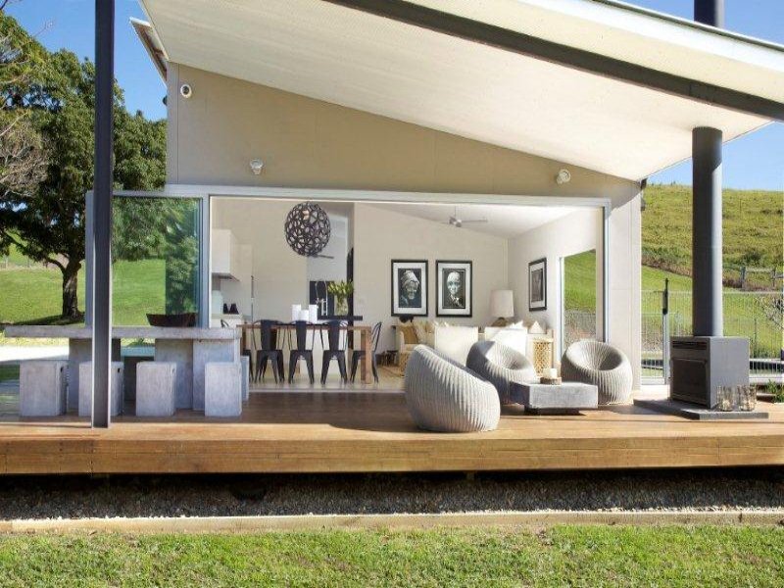

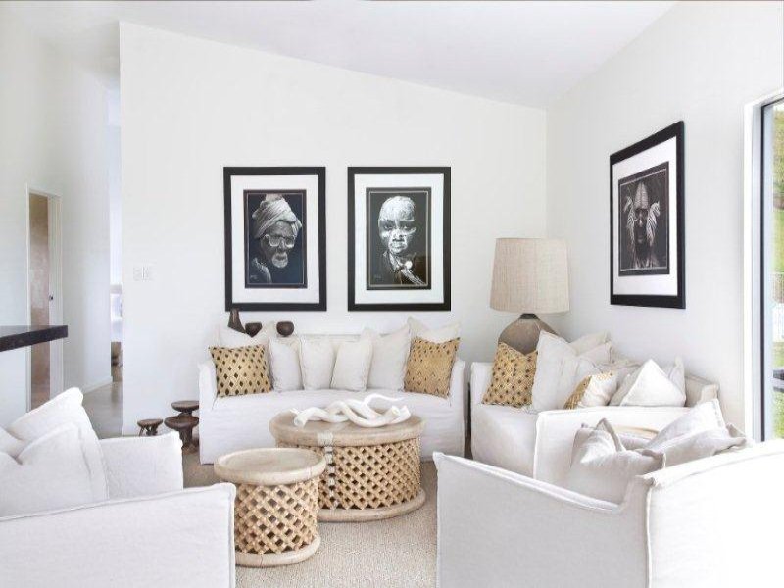

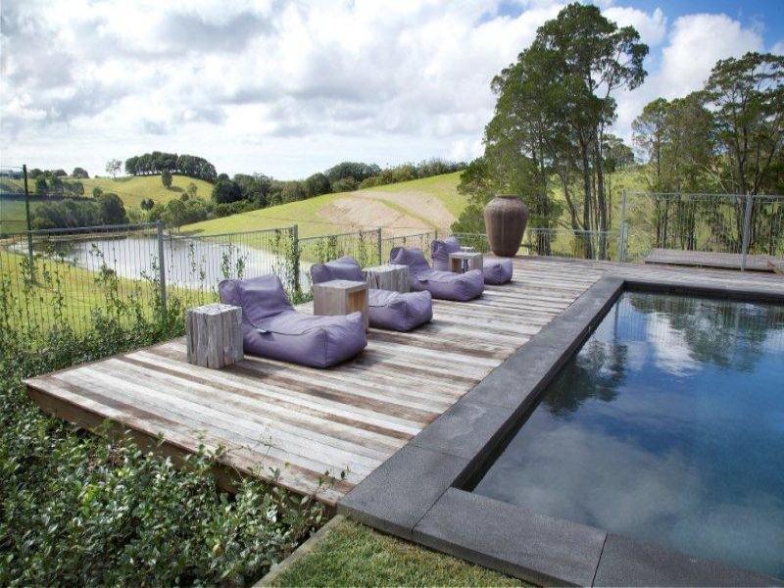
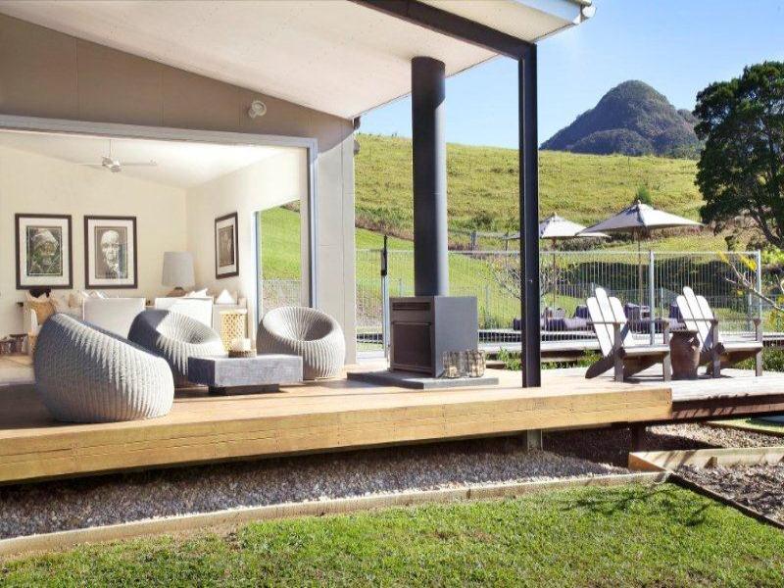
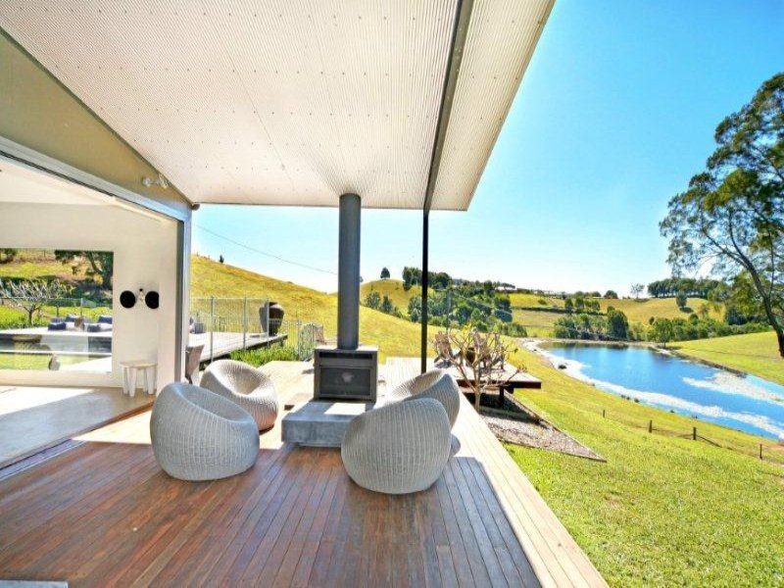
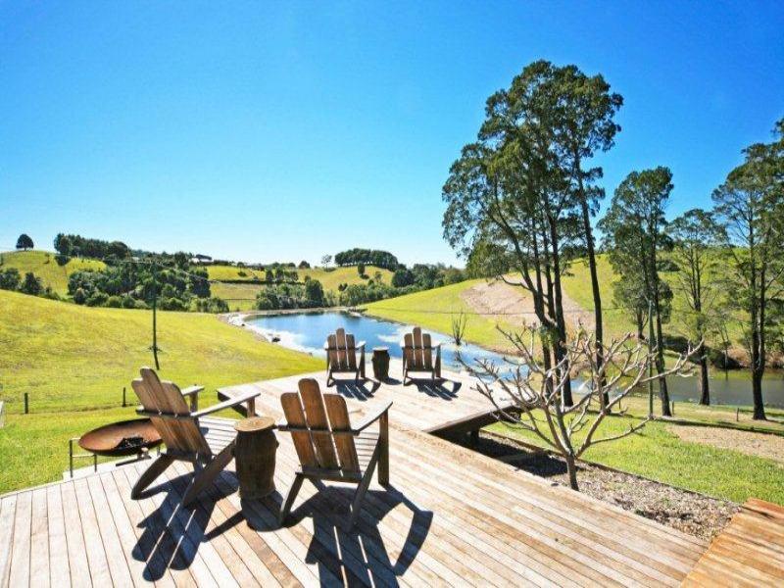
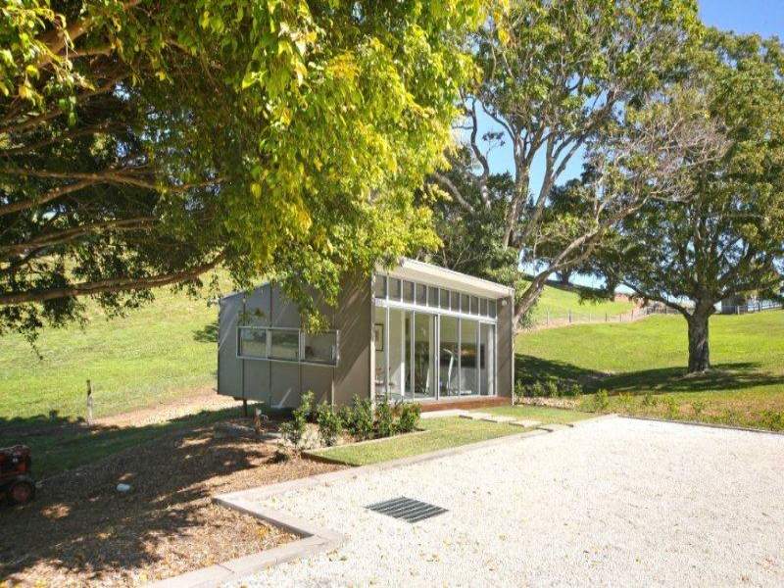
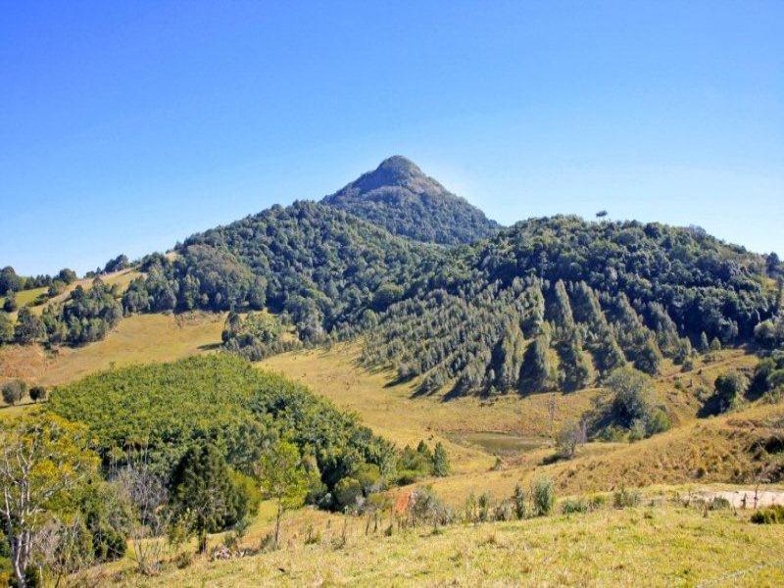

Up on the roof
Posted on Mon, 7 Oct 2013 by midcenturyjo
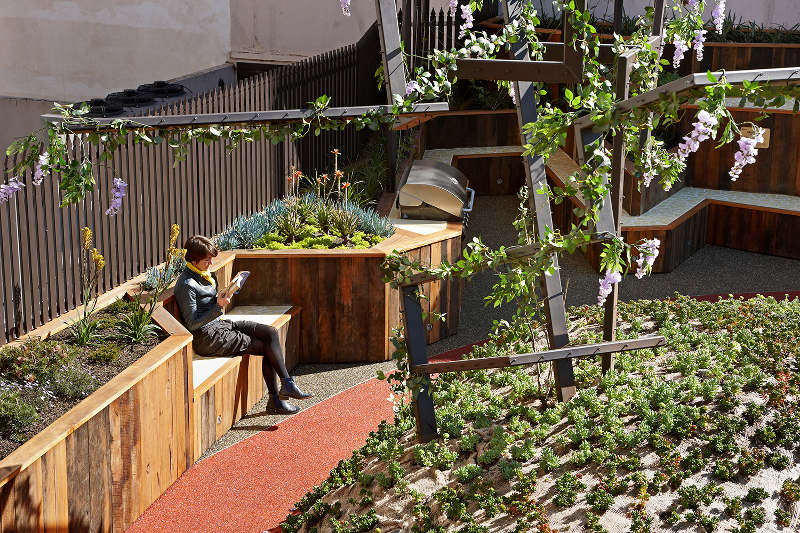
We have established that it is Monday. We have also established that I dream of escaping the drudgery of the work day. Perhaps the workplace wouldn’t be so bad if I could spend my lunch breaks up on the roof, in a secret work garden. Get away from the everyday. Head for the hill. A green roof installation in the Melbourne CBD by BENT Architecture. Photography by Dianna Snape.
