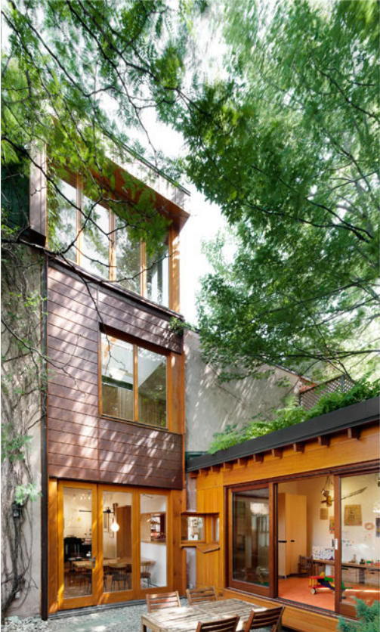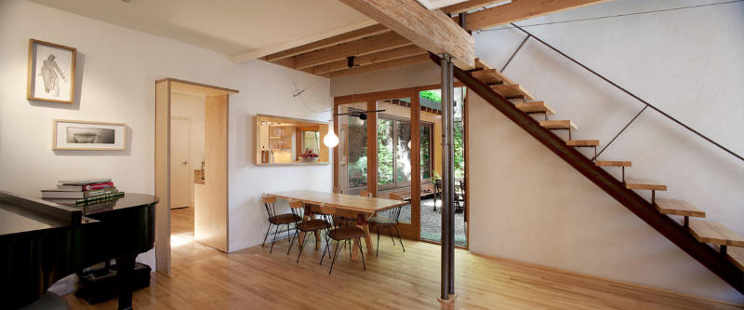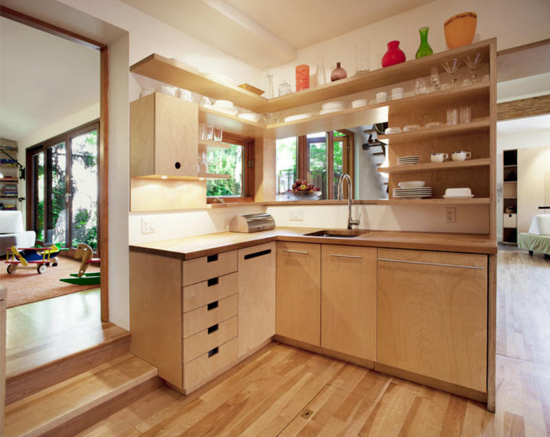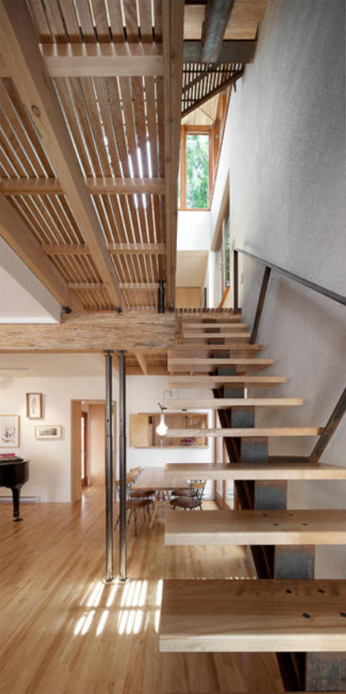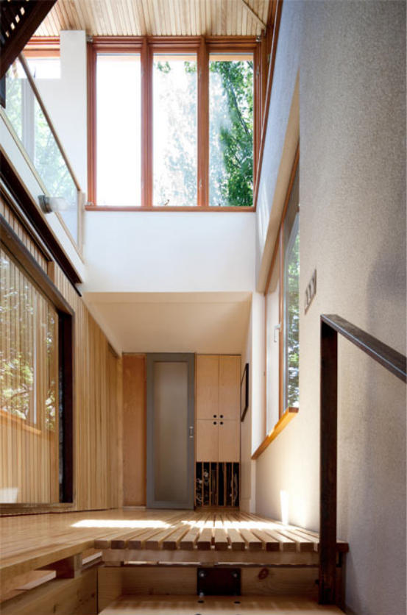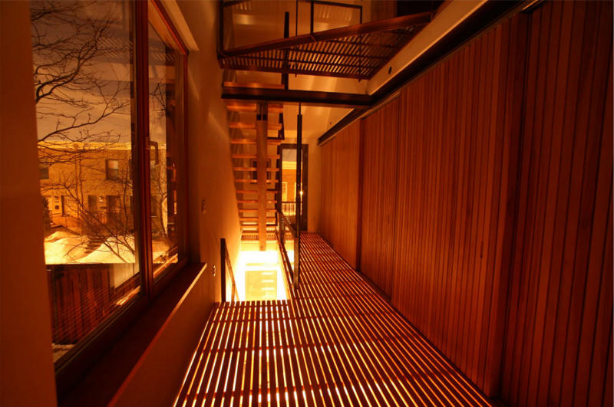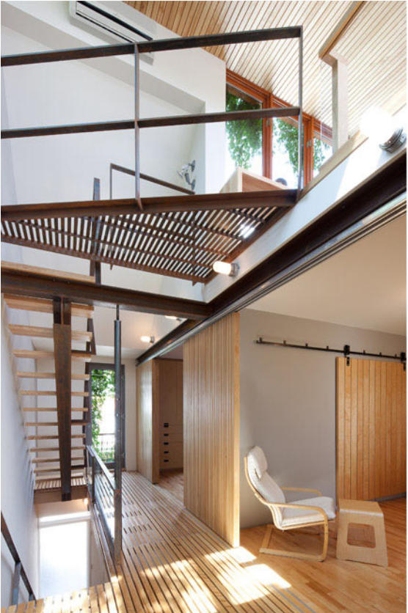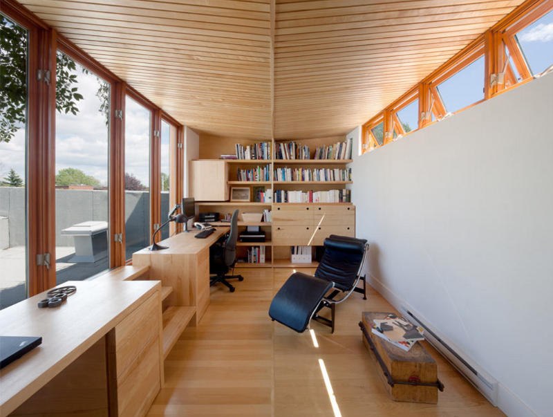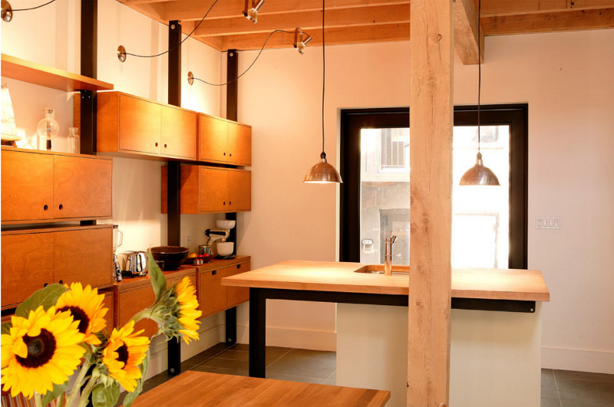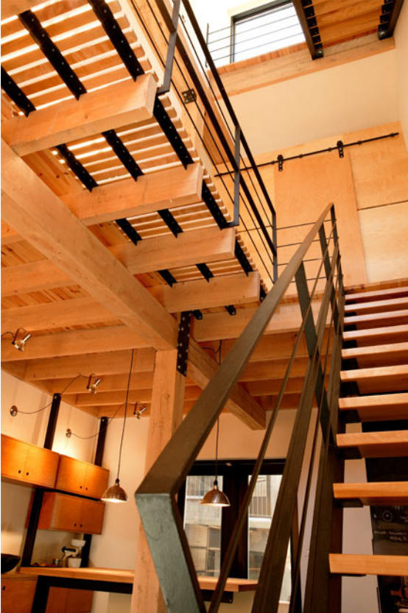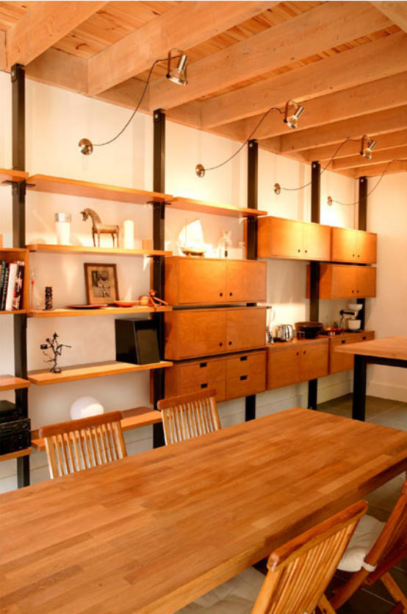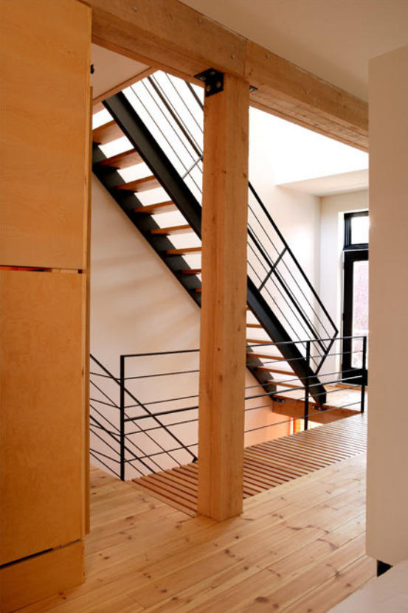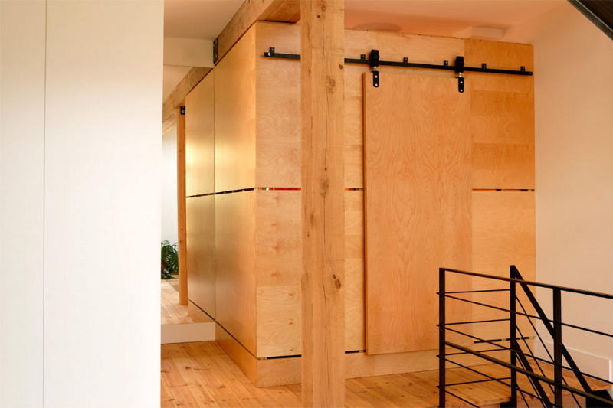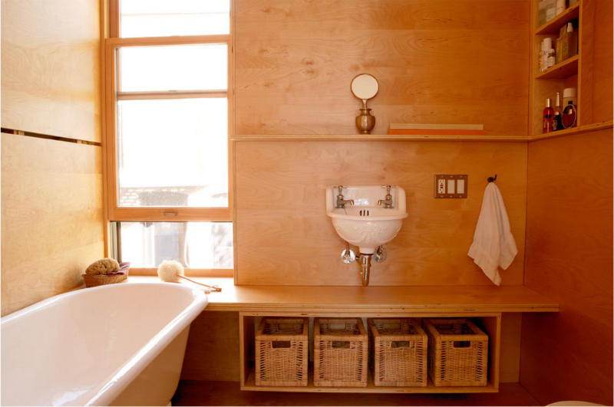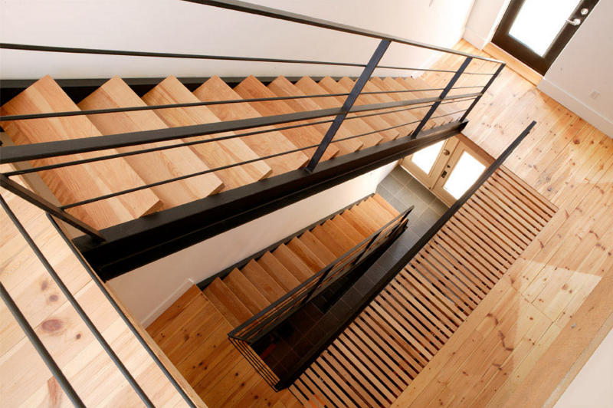Displaying posts labeled "Outdoors"
Treehouse Porch
Posted on Mon, 17 Dec 2012 by midcenturyjo

A quiet strength. A love of history and community. A celebration of the everyday, of life, of nature, of the handmade. A circle of use and re-use. It’s simple. It’s beautiful. It’s real. It’s a porch. A humble structure that turns its face in welcome to the neighbourhood, provides extra living space for a young family and reclaims the front yard from cars and driveways. It’s by Texan architect John Grable.
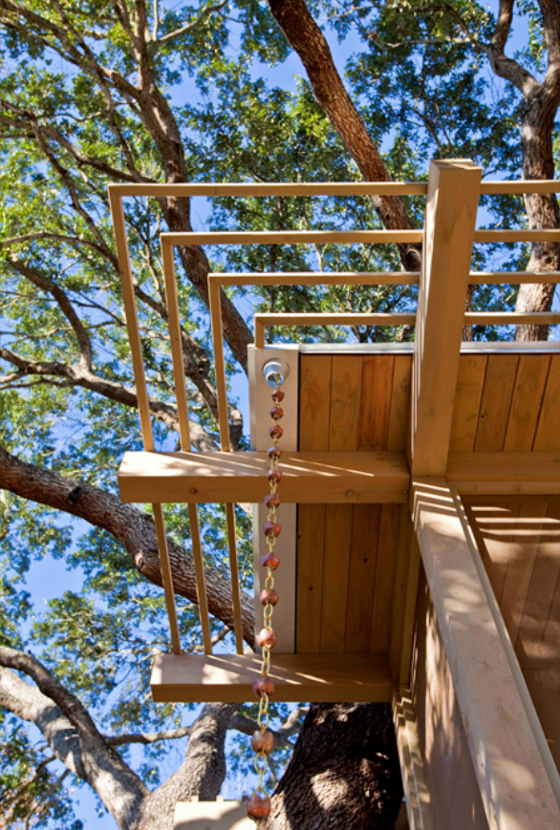
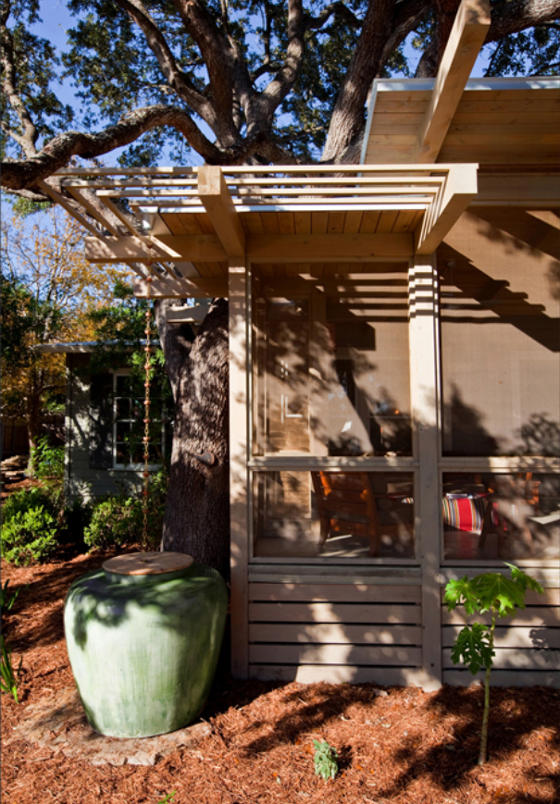
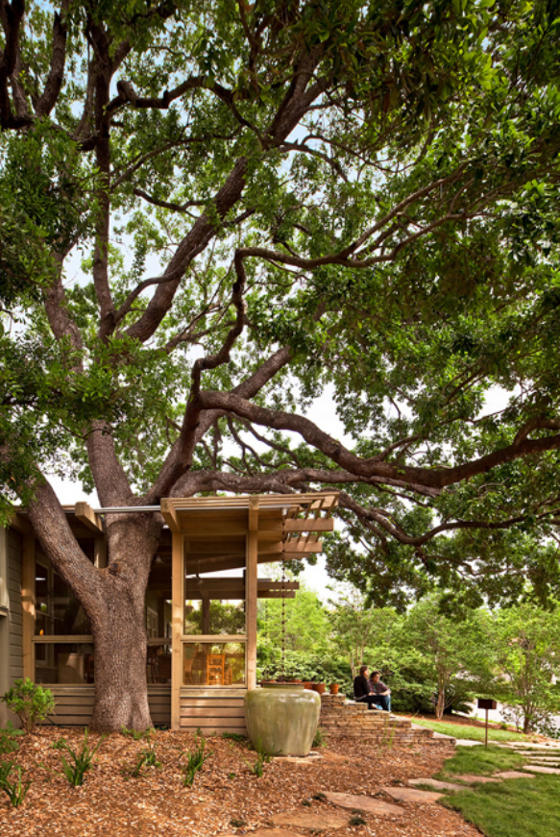
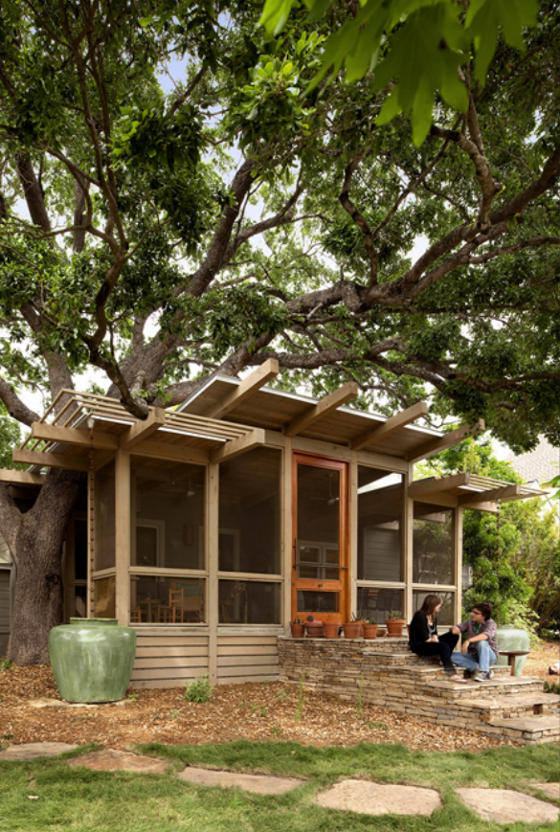
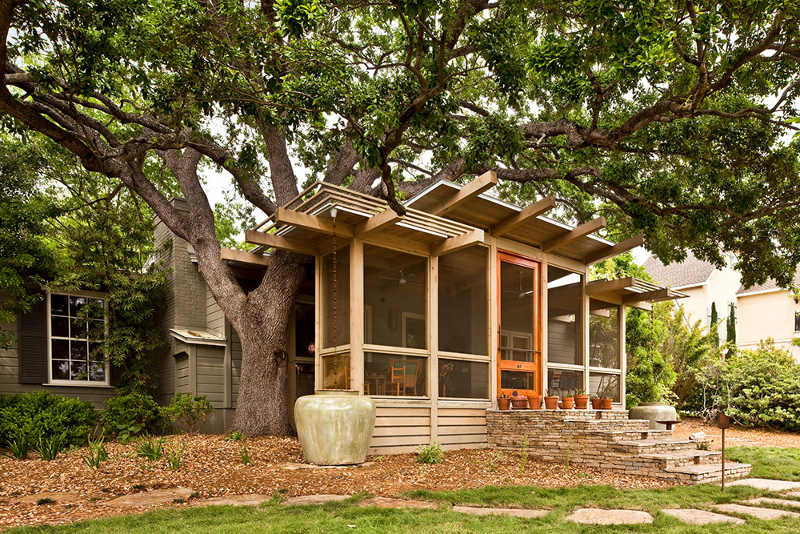

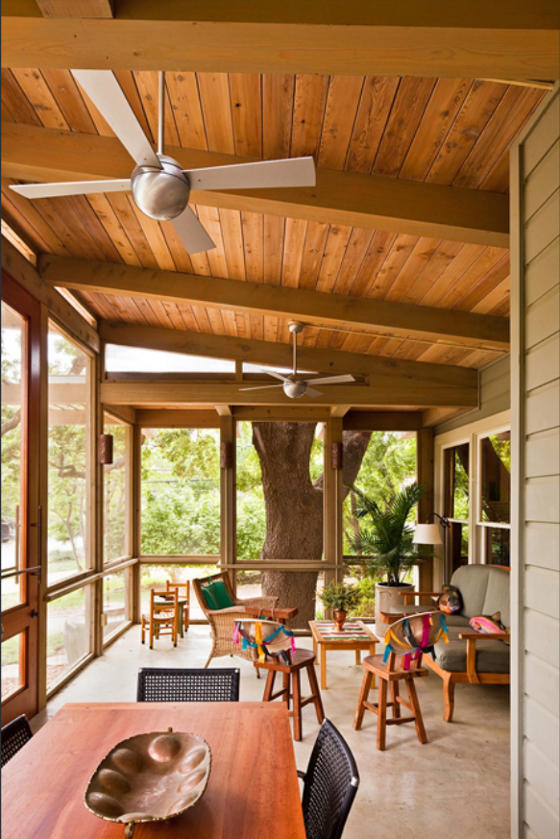
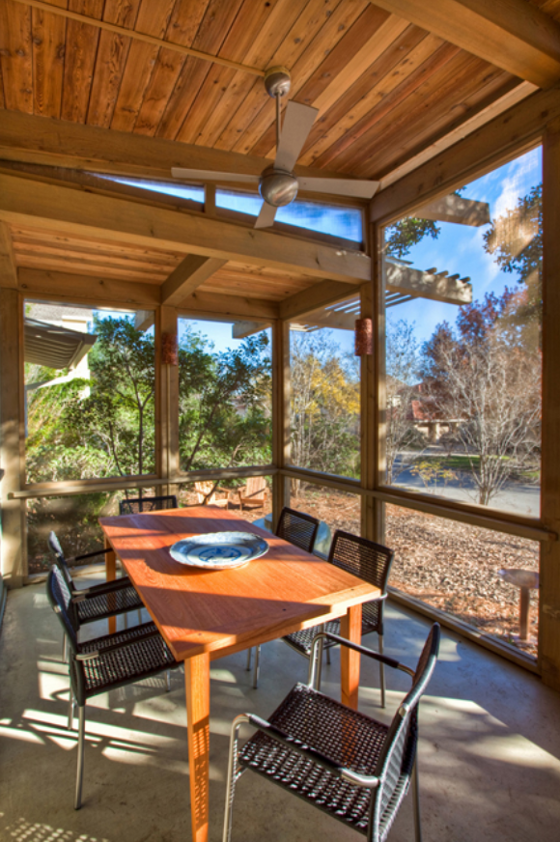
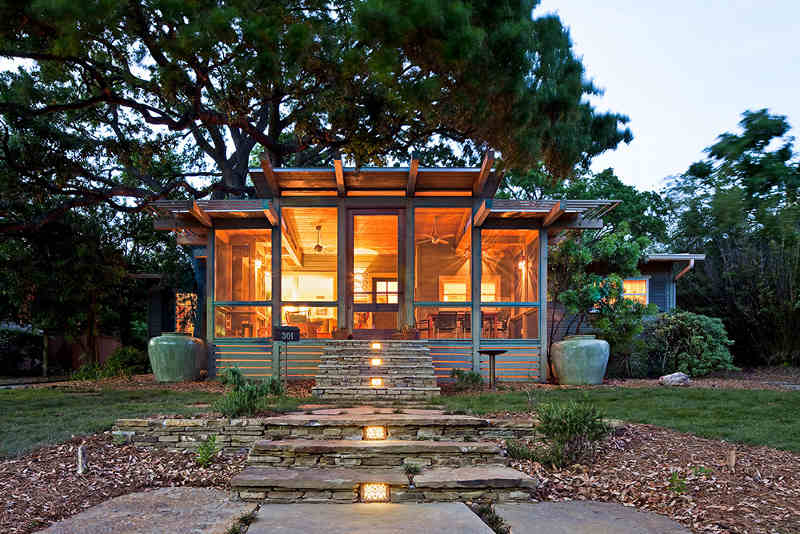
Another Savills property
Posted on Fri, 14 Dec 2012 by KiM
This property that I also found on Savills UK site knocked my socks off. I have always dreamed of having a house on a lake, where it’s built so that it’s floating over the water. This home is exactly that. It’s set on 6.39 acres in Killearn, a village in West Stirlingshire and the surroundings are gorgeous. This contemporary home is over 3400 square feet, was designed by McInnes Gardner Architects and completed in 2006. Wowzers – to have all of those massive windows looking out onto the water and that beautiful property, and to not have to disturb the view with curtains. What a dream! Oh – and the pond is 2,5 acres and is stocked with rainbow trout. Dinner is served? 🙂 Details here.
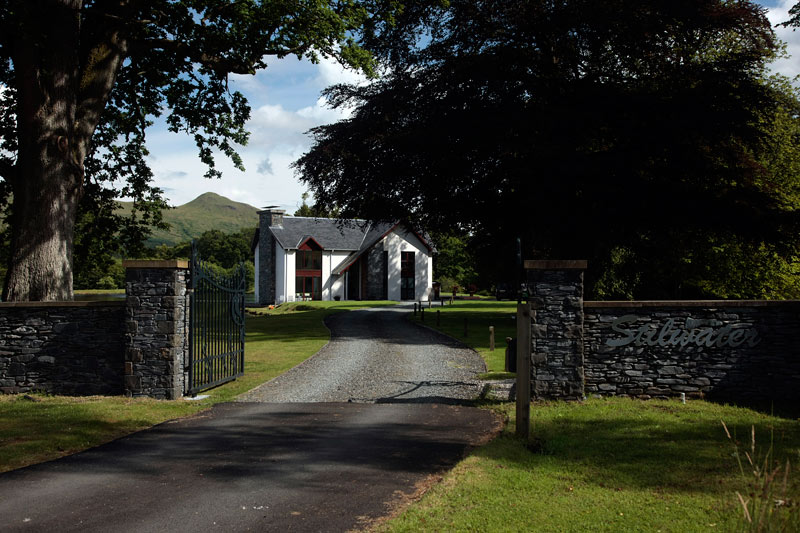

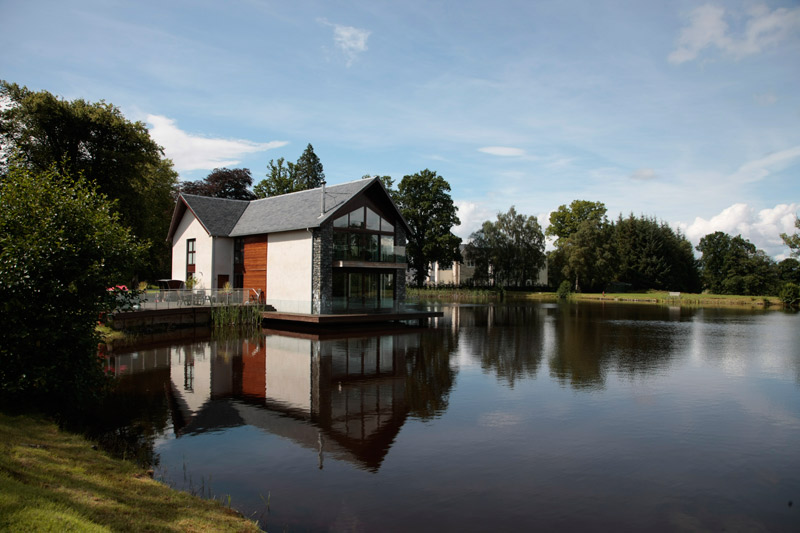


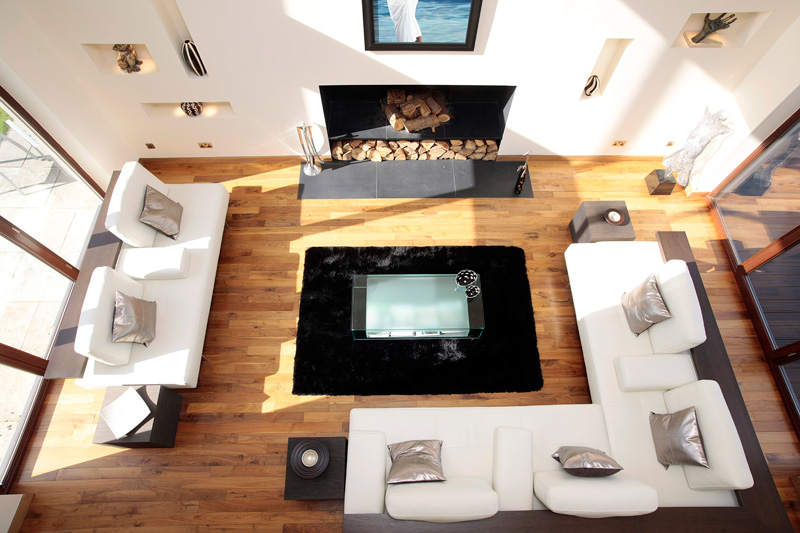

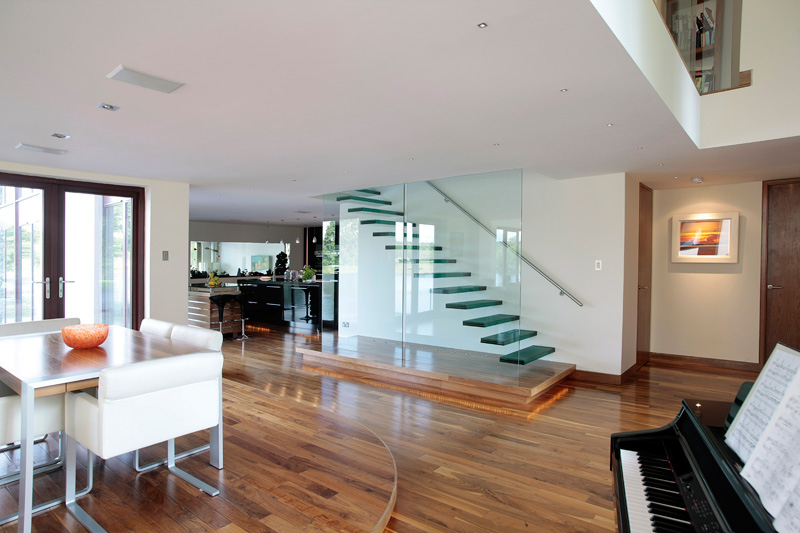
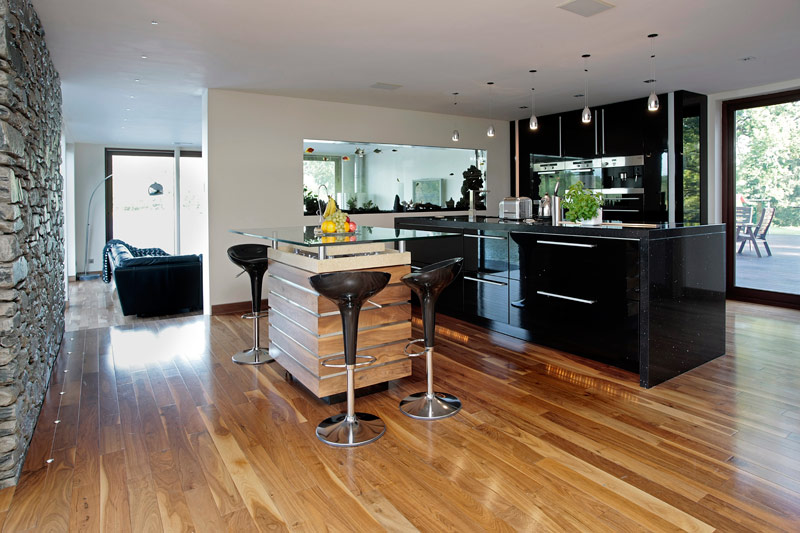
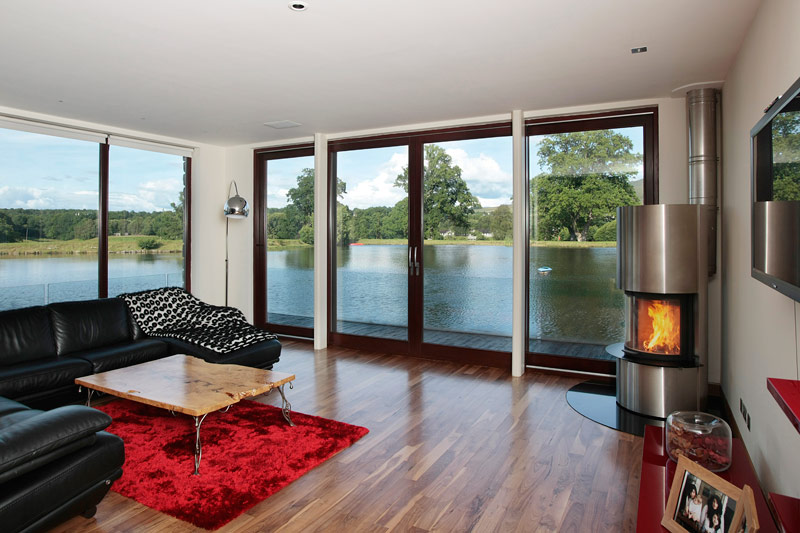


Alain Brugier
Posted on Tue, 11 Dec 2012 by KiM
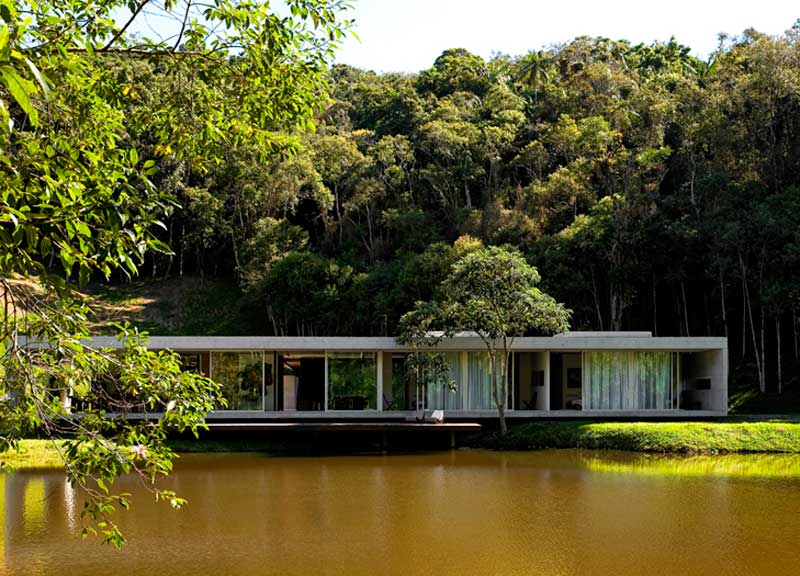
The more photos I come across from Brazil, the more I want to finally visit this gorgeous country. The landscape is breathtaking, and it’s inhabitants seem to be a creative, non-trend-following bunch of really cool people (holla at all our Brazilian followers!). After having a looksie through the portfolio of photographer Alain Brugier, I am putting a trip to Brazil high on my bucket list.
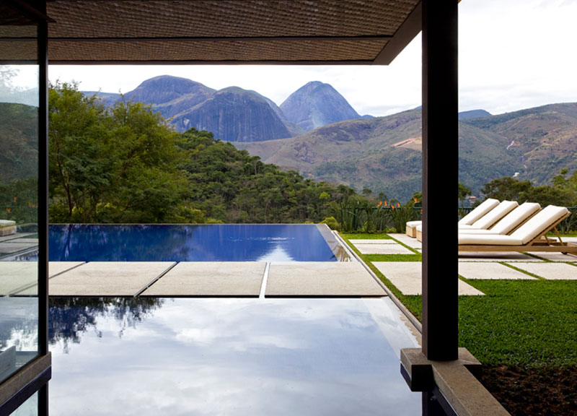
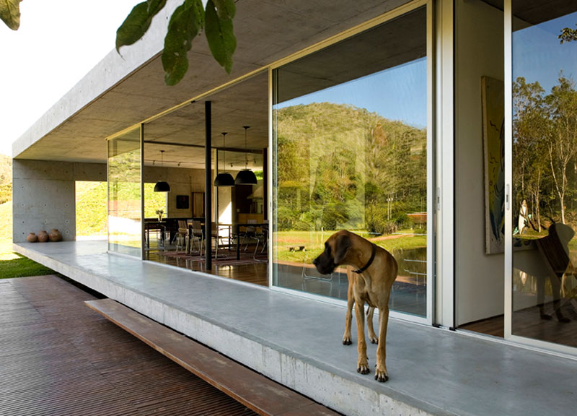
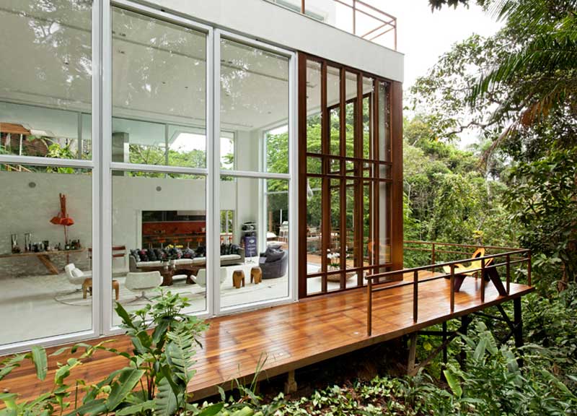
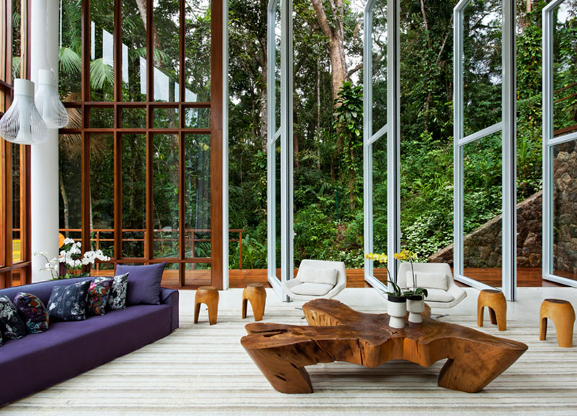
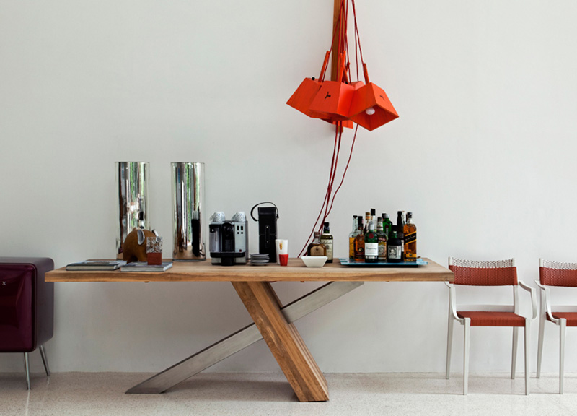
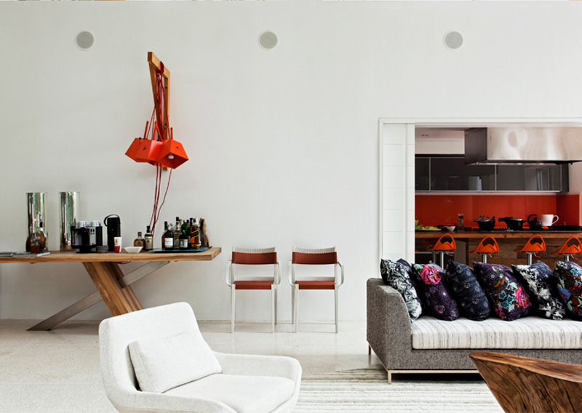
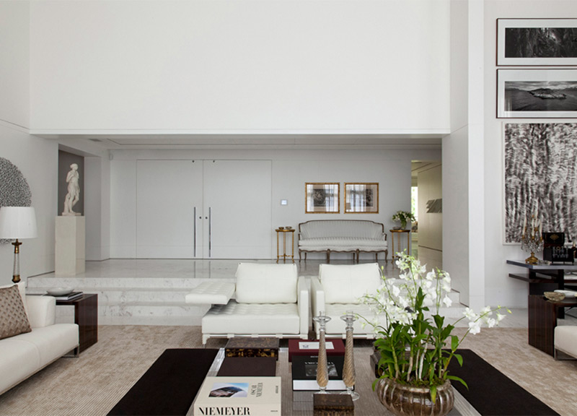
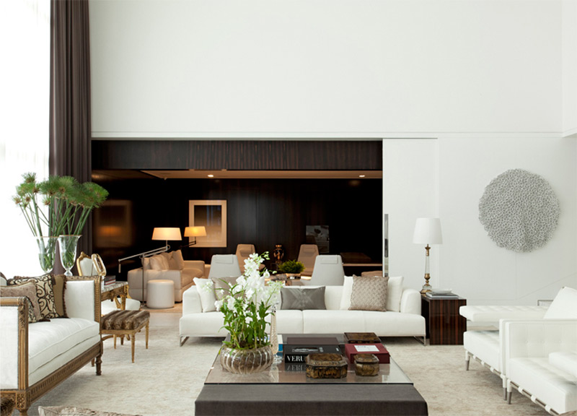
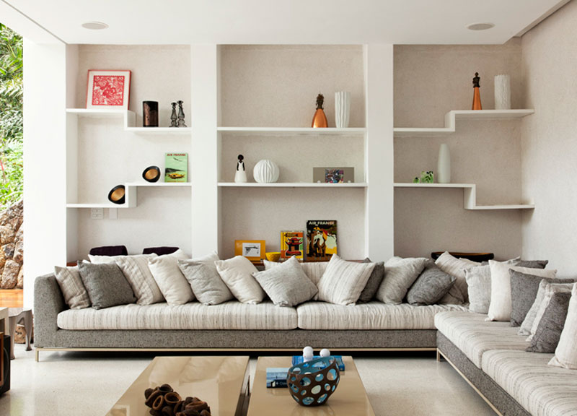
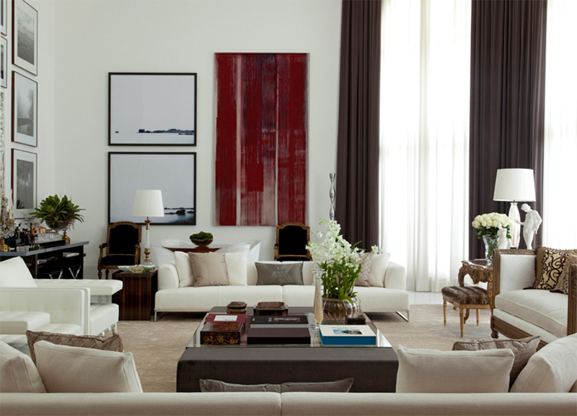
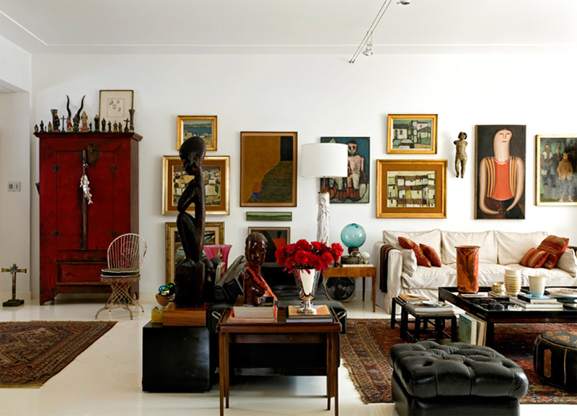
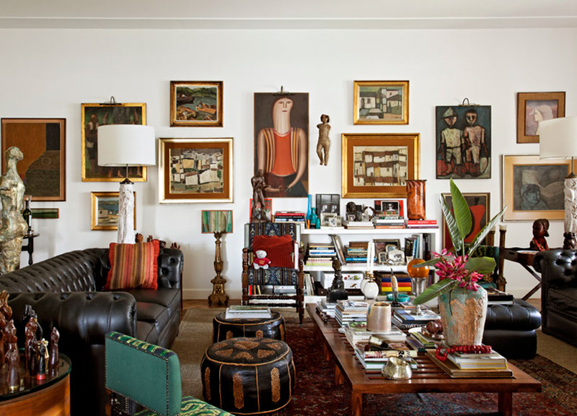
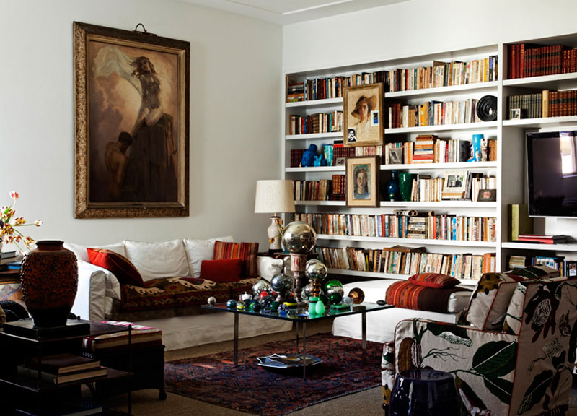
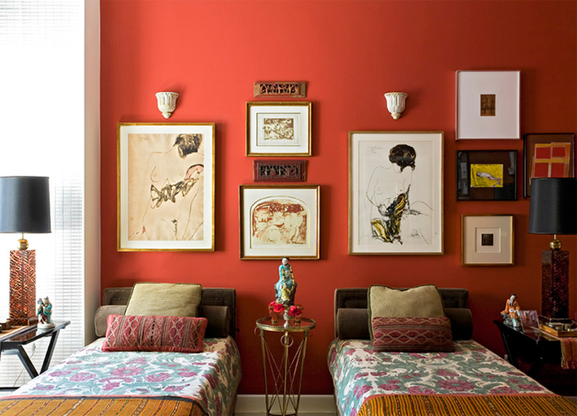
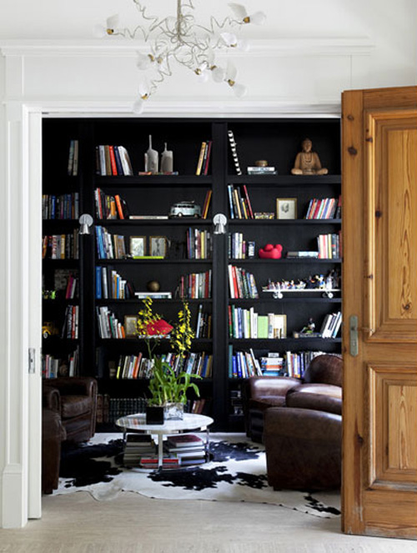
Embraced by glass
Posted on Tue, 4 Dec 2012 by midcenturyjo
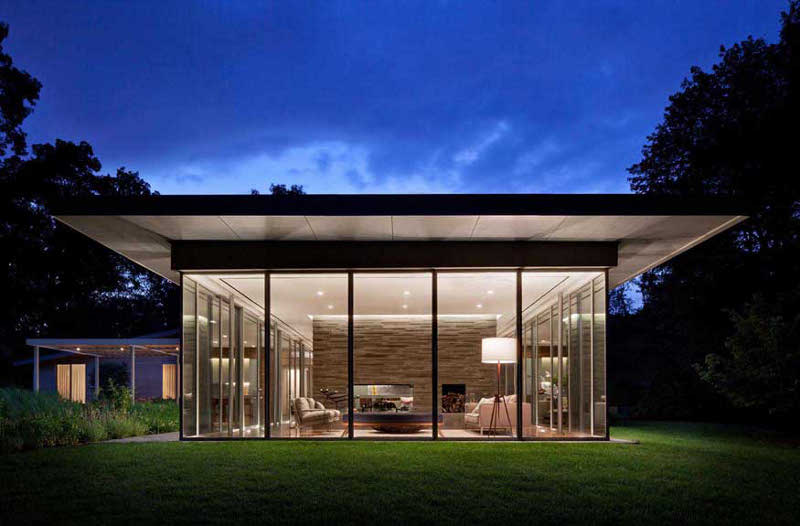
Ohlhausen DuBois Architects have taken a 1950’s ranch house and integrated a new glass pavilion and landscaping to create a home that delights and welcomes. Indoor living spaces now transition easily to the outdoors through a series of terraces, gardens and pool. The house is about mass and volume, light and transparency, solidity and retreat while reaching out to its location. Simple. Elegant. Satisfying and inspiring. Milillo Residence, Sands Point, NY.

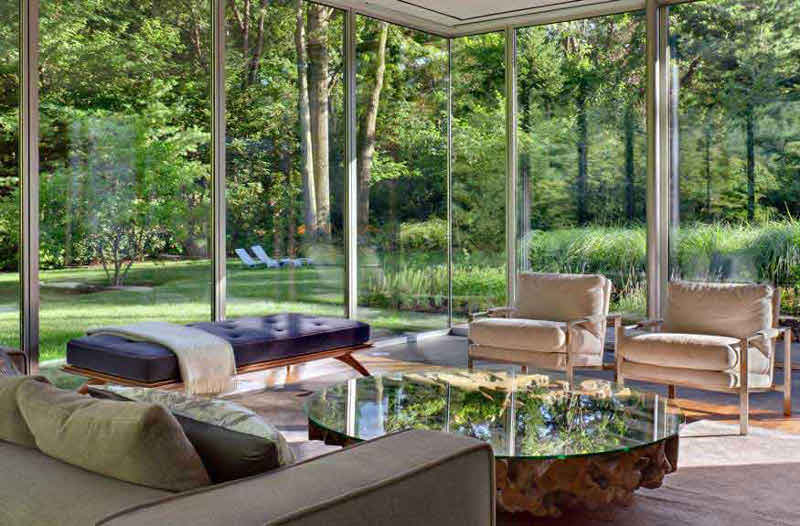
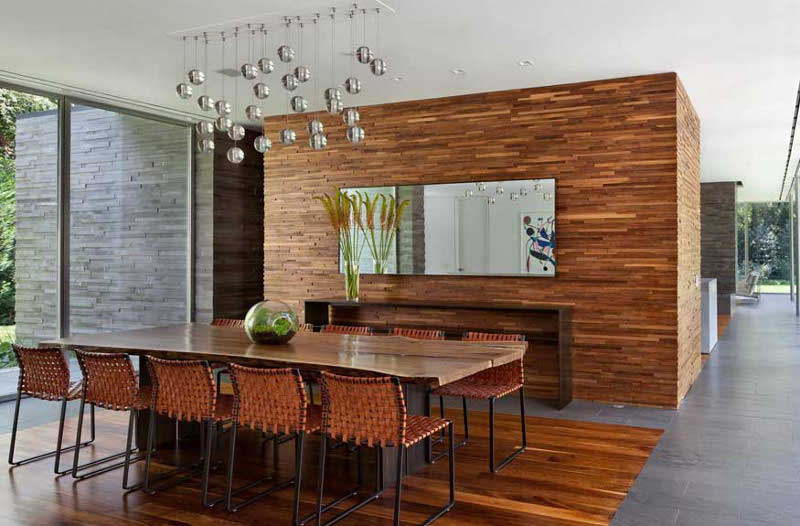
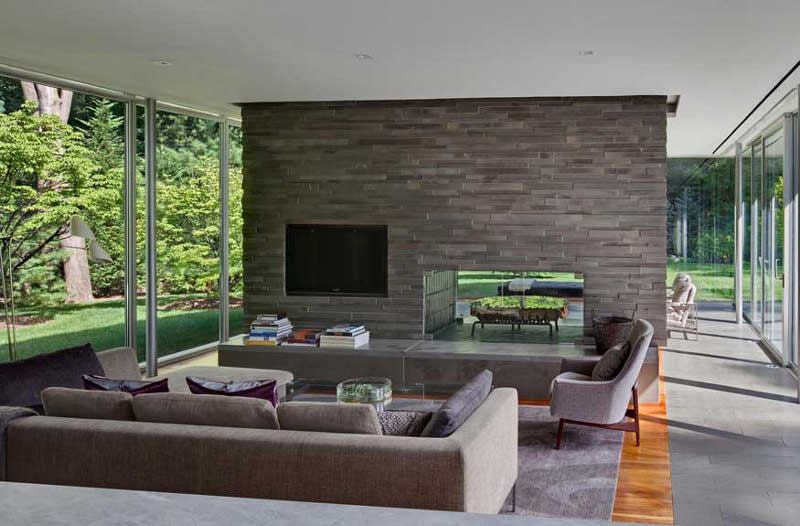
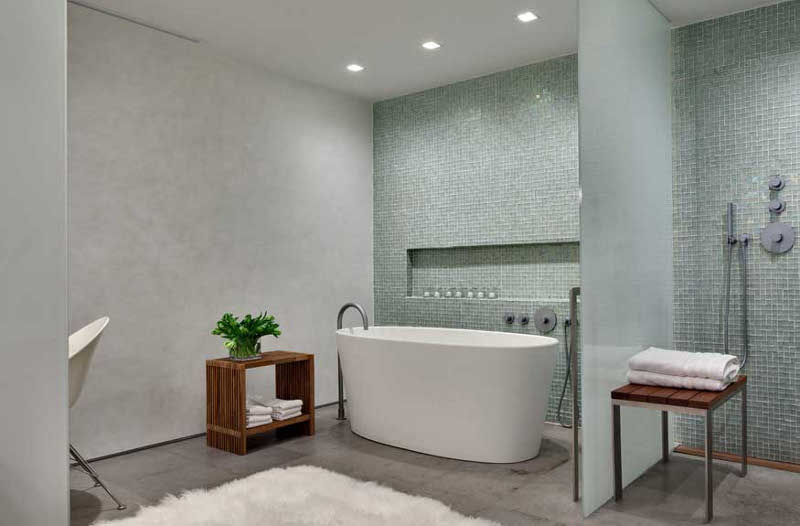
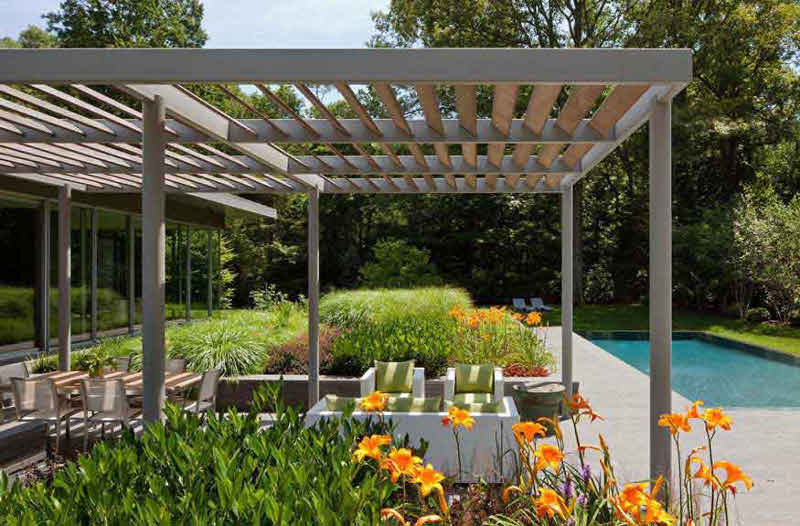
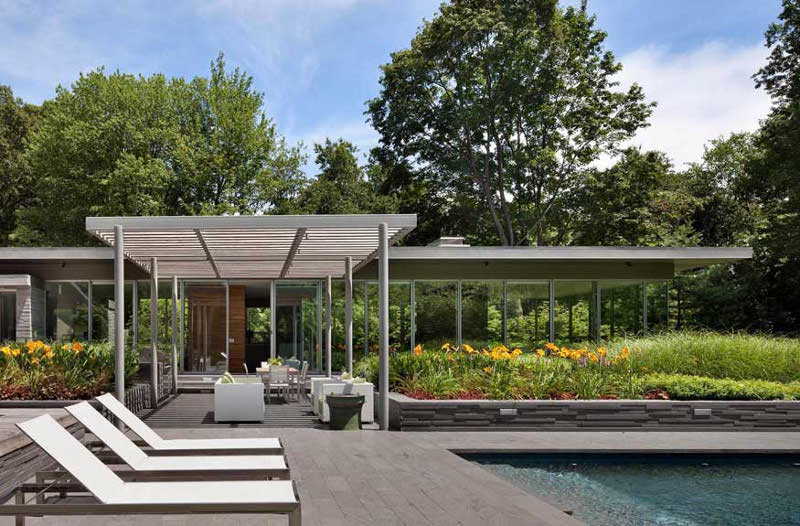
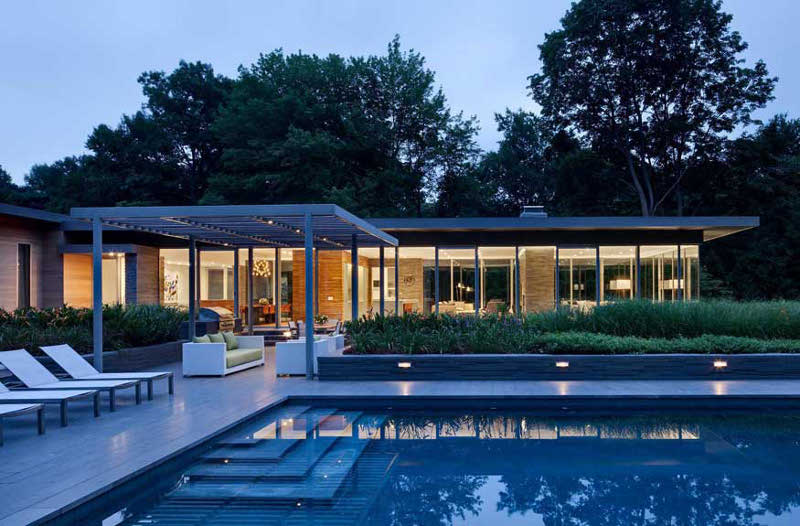
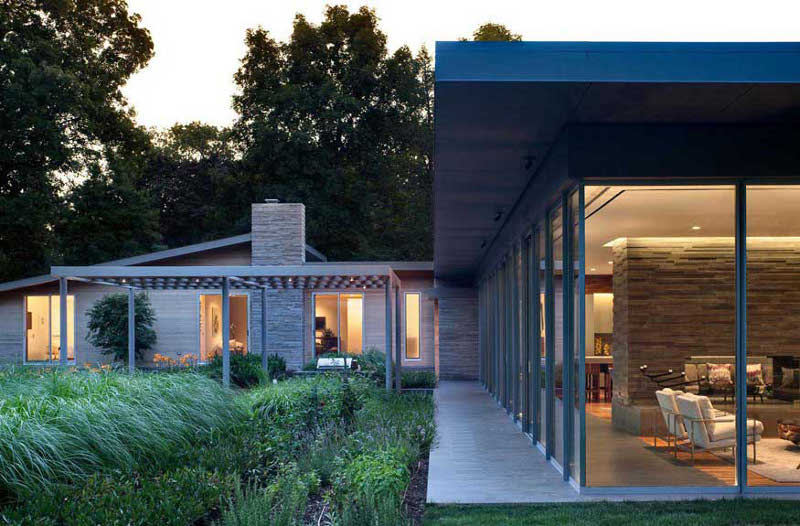

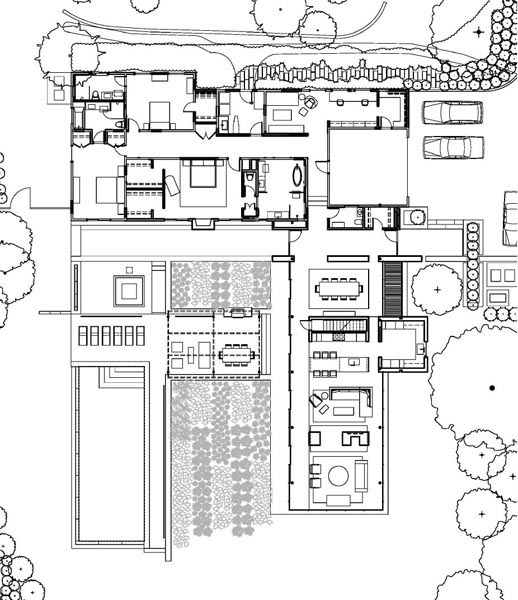
Paul Bernier
Posted on Wed, 28 Nov 2012 by midcenturyjo
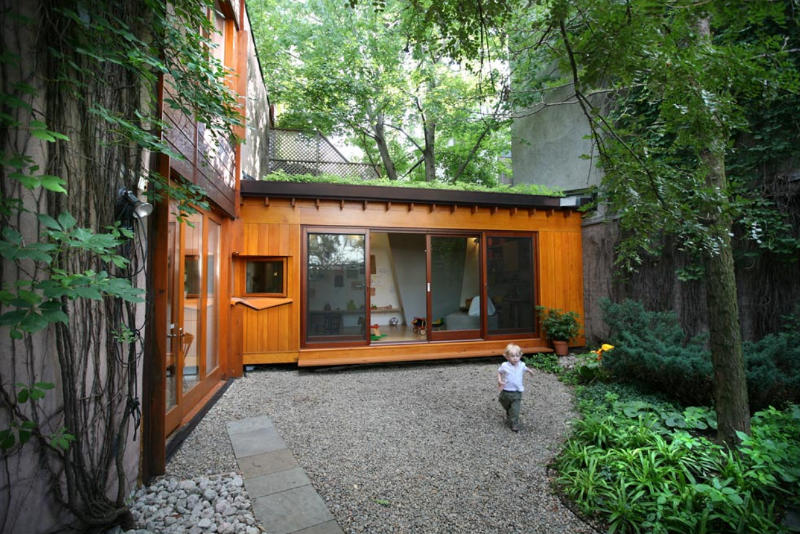
Canadian architect Paul Bernier explores the ideas of distillation and purity in his designs. He questions whether floors need to be solid, walls fixed and how a door opens. This does not make his designs gimmicky though. The simplicity of line and the use of natural materials particularly timber make his homes intimate and personal. I love the slatted floors in both these houses, the amazing overhead shot of planted roof and shady garden below as well as the bathroom with wall slits in the second home. Spaces that are interesting as well as beautiful.

