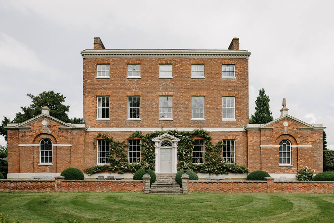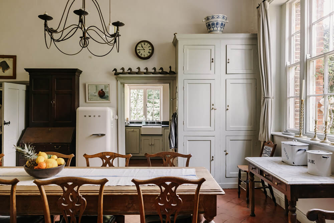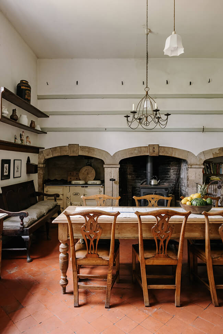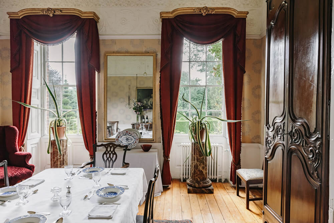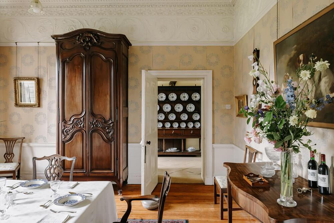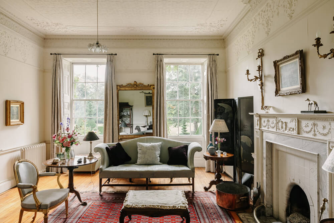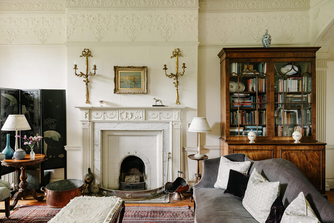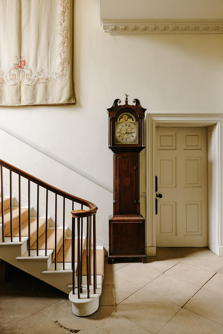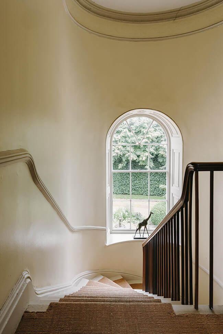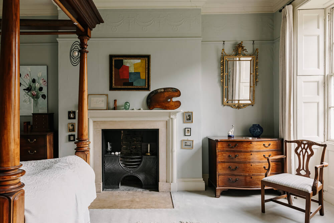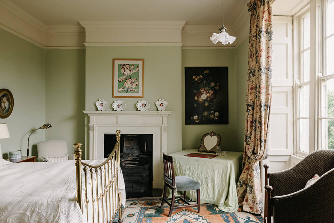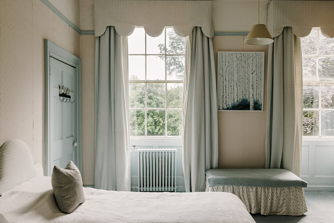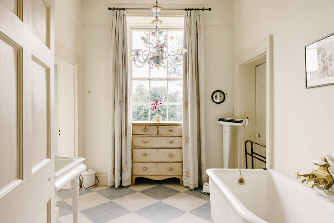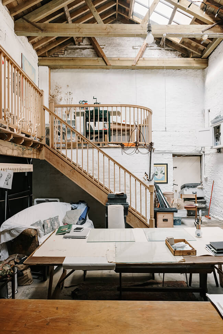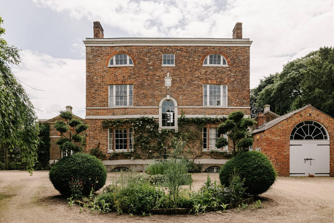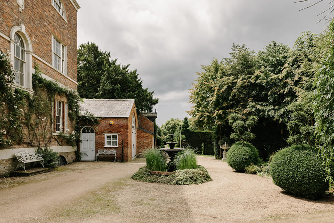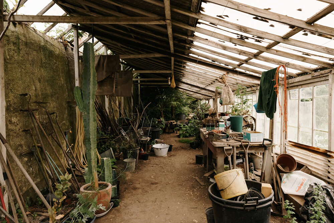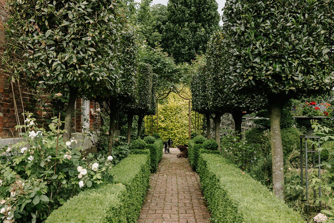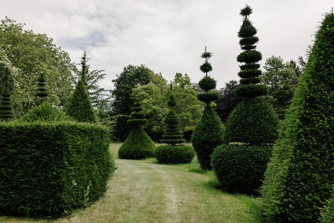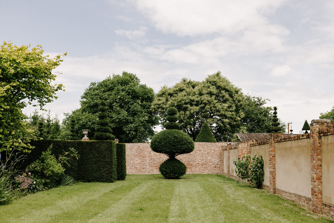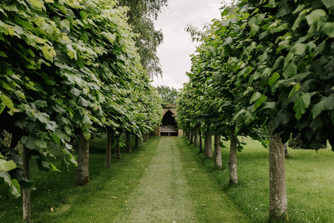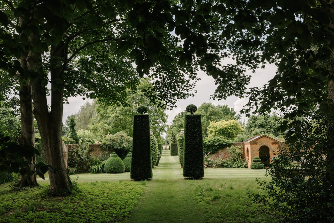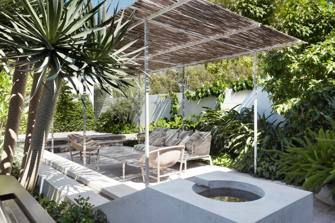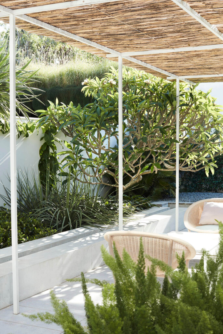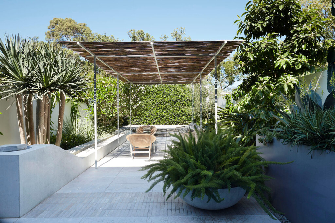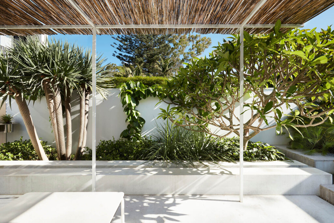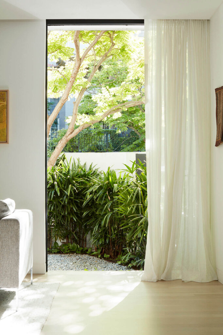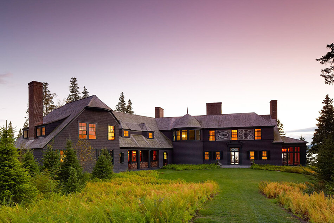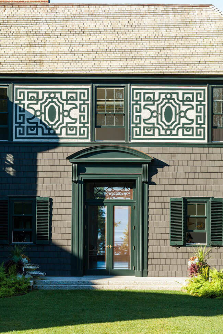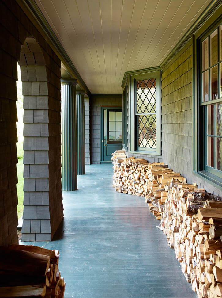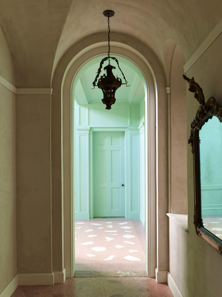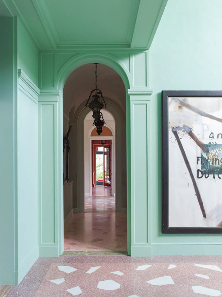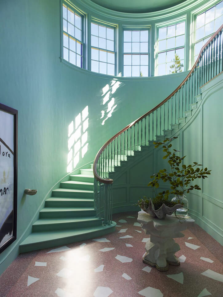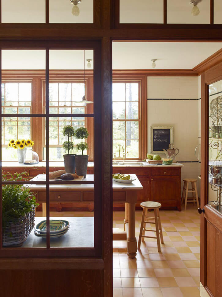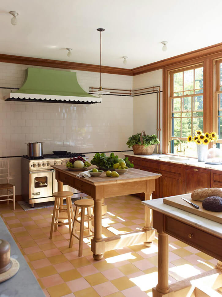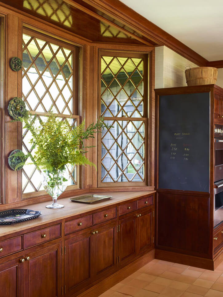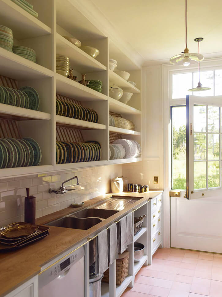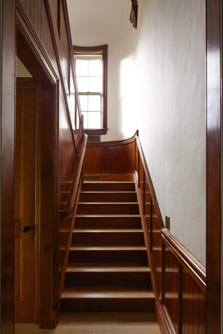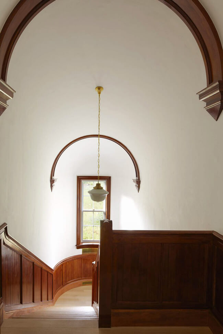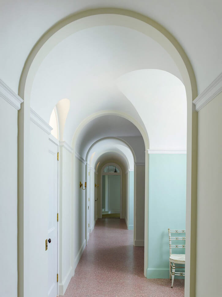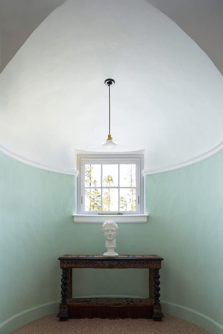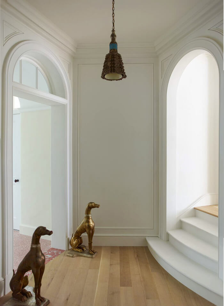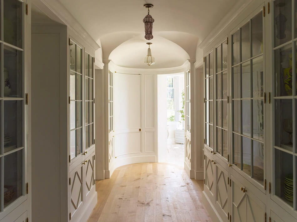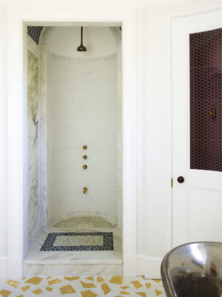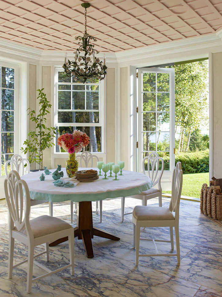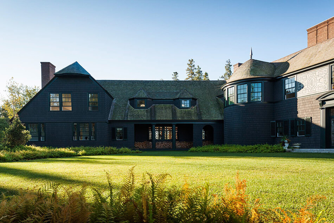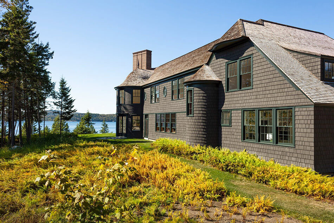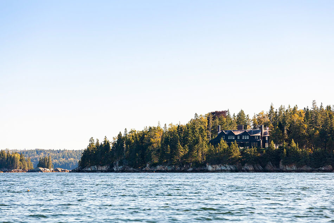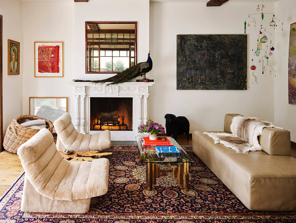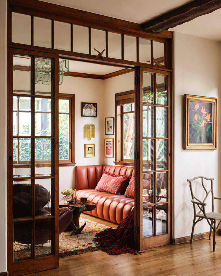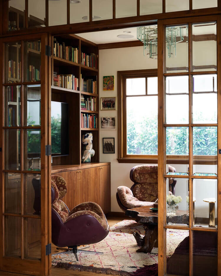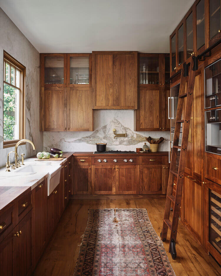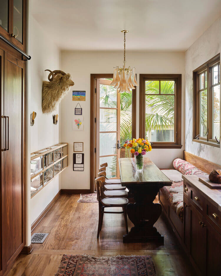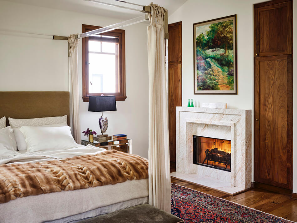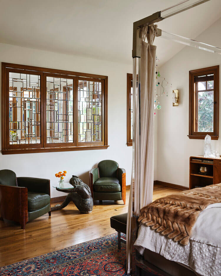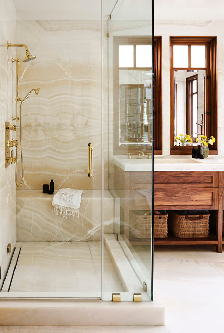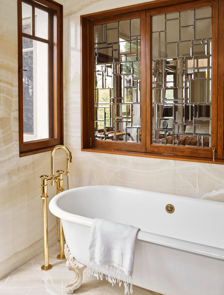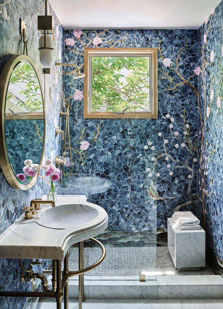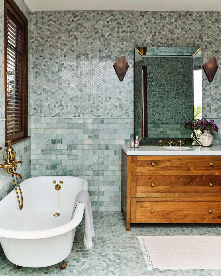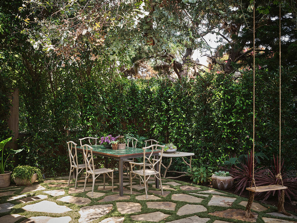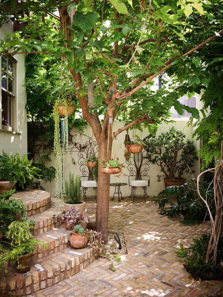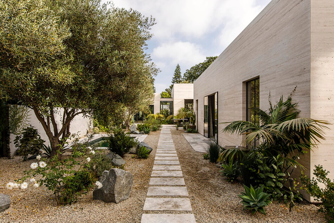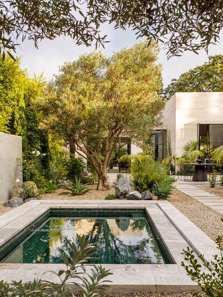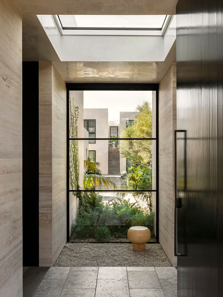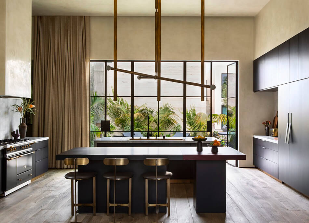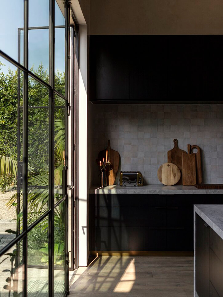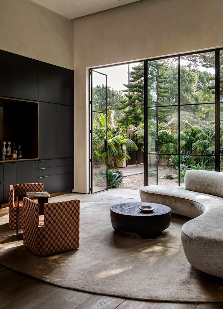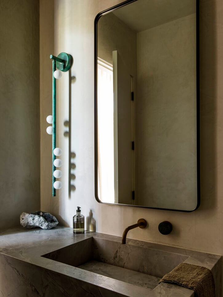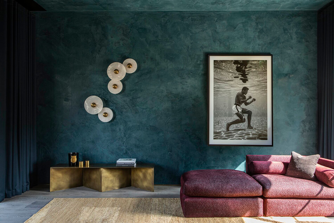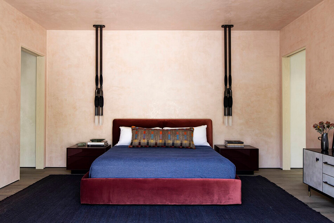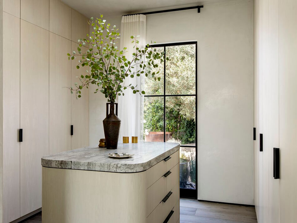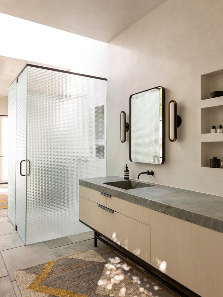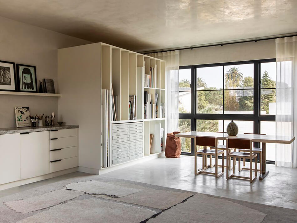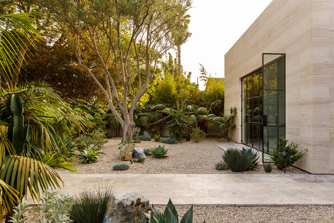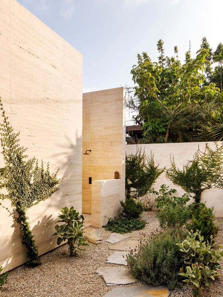Displaying posts labeled "Outdoors"
Cressy Hall
Posted on Fri, 25 Feb 2022 by KiM
This jaw-dropping home in Lincolnshire, England is currently for sale via Inigo, and has me dreaming and scheming of living there and cooking in the kitchen with its original three-arch stone fireplace, and then lunching in the garden surrounded by all that beauty, and afterwards wandering among the topiary trees….. *sigh*
Cressy Hall is a striking Georgian hall, surrounded by nine acres of verdant gardens and meadows and the bucolic Lincolnshire fens. Grade II* listed, the house has an exceptionally handsome façade and a plethora of original features inside, from a sweeping, sculptural wooden staircase, to the shutters that frame each sash window. A set of stairs lead to a complete set of 18th-century cellars, including a boot room, a wine cellar, a game larder, a wet and dry room plus a coal cellar, all set against a combination of herringbone brick and flagstone flooring. From here, a doorway opens into the studio; a particularly bright and voluminous room, it is lit from above through a glazed ceiling, with a mezzanine running along three sides. Currently used as a painter’s studio, it could easily be an office or expansive study, and has its own separate entrance. The staircase ascends to the first floor, where four bedrooms can be accessed via the central hallway. The top floor is home to three further bedrooms, a linen room, and a billiards room with fantastic striped wallpaper. Outbuildings include the old stables and a workshop, now with planning permission to convert into a one-bedroom cottage. These are flanked by a tool shed and a three-bay open store/woodshed. There is a very spacious garage and a large barn. The garden extends across nine acres, and a combination of formal and kitchen gardens. The garden is most notable for its incredible topiary, such as the yews at the front of the house and a box wave hedge that runs along the driveway. The vista runs the whole length of the garden, past a walled kitchen garden and through a clipped yew circle. Parallel to this is a pleached lime walk leading to a small summer house.
A green oasis in the city
Posted on Tue, 22 Feb 2022 by midcenturyjo
“This light-filled Woollahra courtyard, which previously included a swimming pool, was converted into a sophisticated outdoor entertaining area. Dangar Barin Smith designed a contemporary water rill in off-form concrete and surrounded the space with verdant, exotic planting for texture and contrast.”
Swimming pools are so overrated. I think I’ll take this green oasis in Sydney’s inner east, both a place of calm and reflection and the perfect spot for al fresco entertaining.
Photography by Prue Ruscoe
A home on a private island in Maine
Posted on Thu, 17 Feb 2022 by KiM
Would you like to live on a 31 acre private island in a home with a black exterior and exquisite architecture? I sure would!
Set on a 31-acre private island off the coast of Maine, this house perches on a bluff once occupied consecutively by two mansions, both of which burned. The client wanted the house to evoke the atmosphere of the original Shingle-style house on the site and to be a welcoming setting for family and house guests. While its architectural character is relatively simple, in keeping with the legacy of the Maine coast, elements suggest its design was influenced by buildings seen on the Grand Tour, such as the elaborate bracketed entrance with its diamante-patterned doors, sgraffito panels above the front door and the fluted Doric columns on the kitchen porch. Peter Pennoyer Architects wrapped the various forms in the massing in dark shingle and oriented all the principal rooms toward the water. The relatively narrow plan allows light to span the rooms from sea side to land side. Meanwhile, the interiors are brimming with architectural inspirations that seem to have come from the classical world, including a long, vaulted guest bedroom hall with apsidal spaces framed into the dormers. A sweeping stair has treads of wood imitating stone in its chiseled profile. Modern conveniences — air conditioning, built-in lighting and audio/visual systems — were intentionally left out. The interiors, including all of the finishes, were specified by our client who was the interior designer.
CREDITS:
Partner-in-Charge: James Taylor
Design Director: Gregory Gilmartin
Associates: John Gibbons, Matthew Cummings, Nebojsa Savic, Lucas Hafeli, F. Patrick Mohan, Timothy P. Kelly, Cecilia Rodgers, Cleary Shea, Jennifer Gerakaris
Landscape Architect: Fernando Caruncho
Interior Design: Alexia Leuschen
Photography: Eric Piasecki
A renovated 1927 Spanish-style home
Posted on Thu, 17 Feb 2022 by KiM
Sharing another absolutely stunning project by Electric Bowery. The details in this 1927 home…..WOW! I’m head over heels in love with the courtyard. The objective was to enhance the character of the original home while upgrading the fixtures and finishes and reworking the layout to create a more functional family home for the owner and her three boys. Electric Bowery designed and managed extensive changes to the interior of the home, including a new bifold front door system, completely renovated kitchen, and new custom millwork throughout the home. We reworked the upper floor plan to convert a den off the Master Bedroom into a new Master Bathroom, and fully remodeled two additional bathrooms. The material palette is rich and luxurious with warm walnut millwork, luminous onyx, exquisite mosaic tile work and dramatic quartzite. The final result is a stunning, layered home that reflects the owner’s radiant personality and style. (Photos: Douglas Friedman)
A Venice Beach refuge
Posted on Tue, 15 Feb 2022 by KiM
Electric Bowery had the pleasure of partnering with clients who share deep roots in the arts, and were looking to establish their own refuge. The goal was to find the perfect balance of open area and urban energy. The site ultimately selected was an oversized Venice lot providing flexibility to build a home with a unique program of accessory spaces for art, yoga, and meditation – without sacrificing outdoor living areas. Upon entry through the front gates, the property is perceived as a courtyard sanctuary with meandering gardens laced together by limestone and vein-cut travertine. The organic hardscape provides a clean canvas for lush landscape design by LA-based Terremoto who has a penchant for softening the built environment. Playing off the verdant landscape are interior plaster finishes in warm whites, subtle blush, and bolder turquoise which add a layer of vibrancy and sustain the feeling of a thriving oasis. Custom steel windows frame each view with thoughtful intention. Handcrafted millwork in indigo-ebony and bleached oak, all designed in-house, are paired with an unexpected yet classic choice of finishes and fixtures. Several light sources by Apparatus Studio double as sculptural highlights. The result is an incredibly relaxed and soothing home, with an organic and sophisticated edge. (Photos: Laure Joliet)
