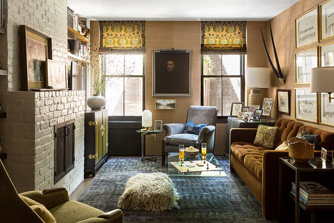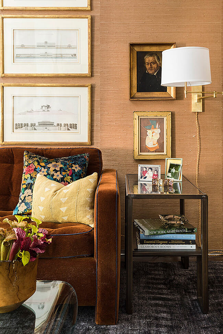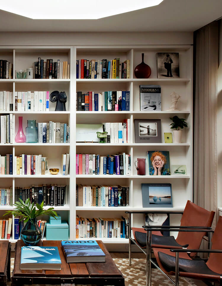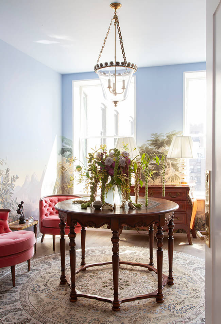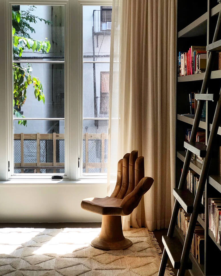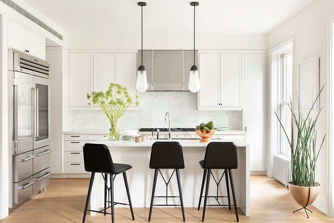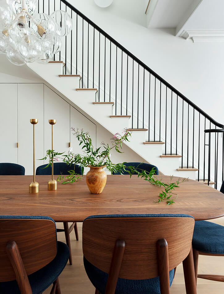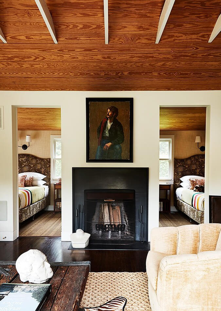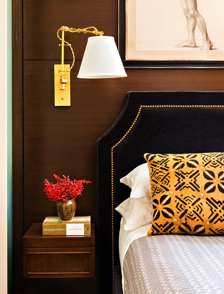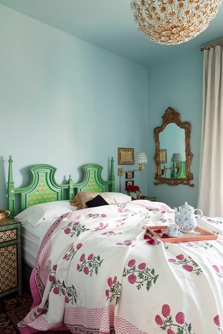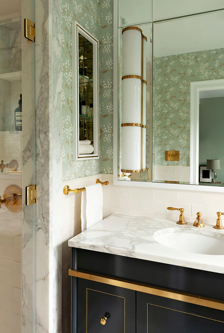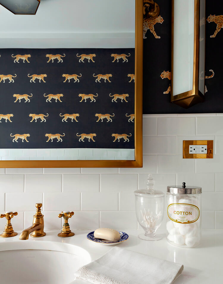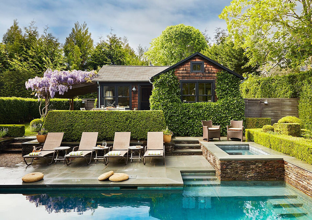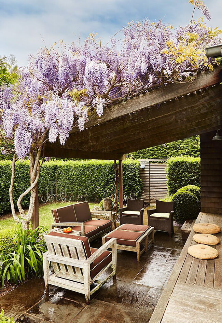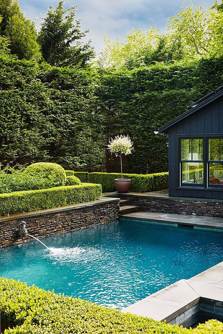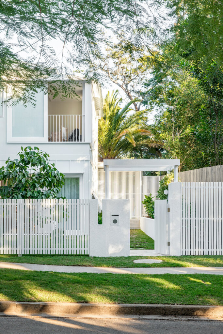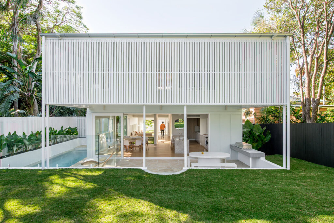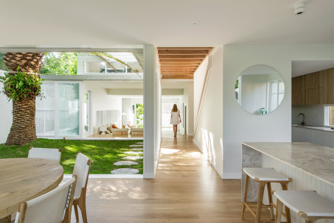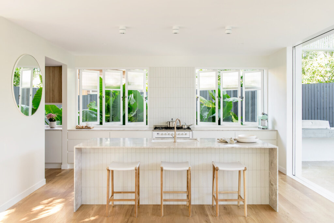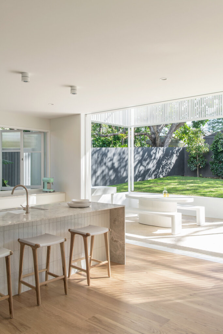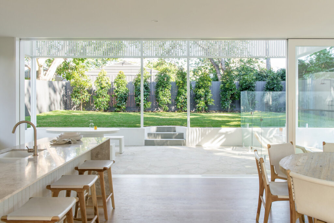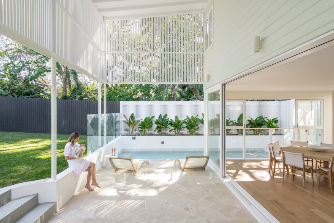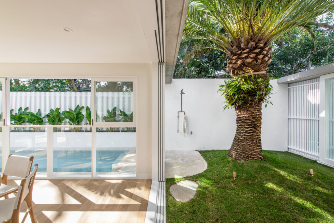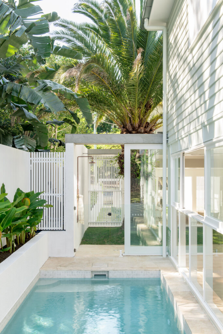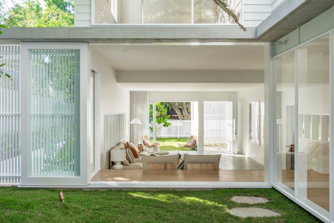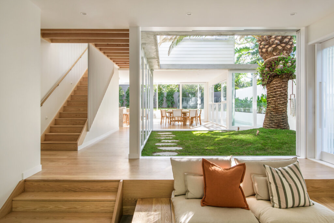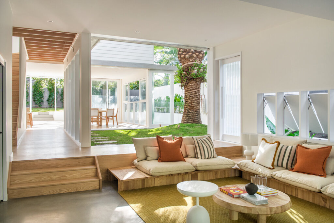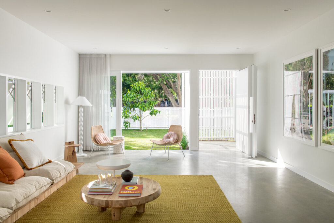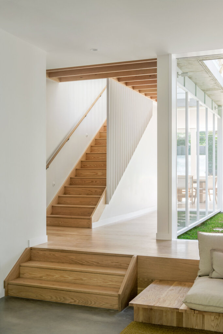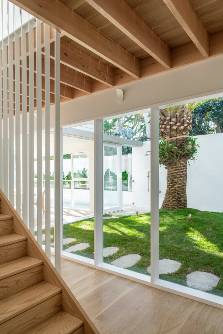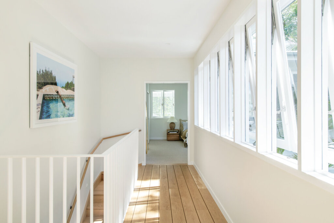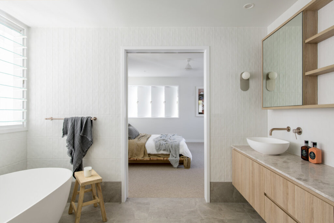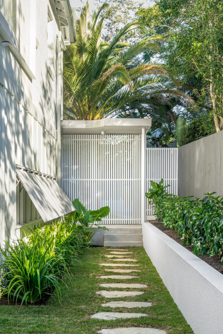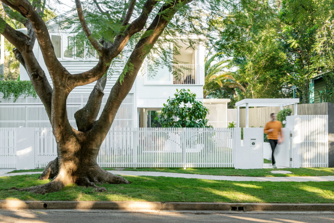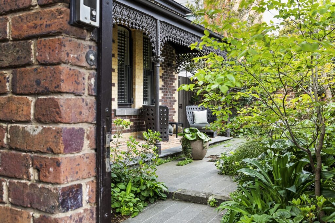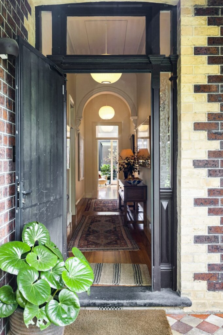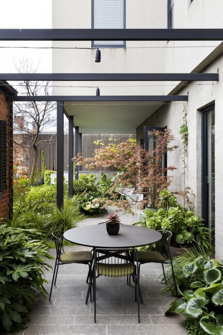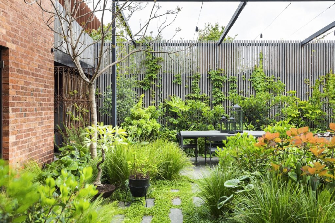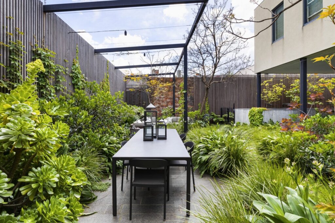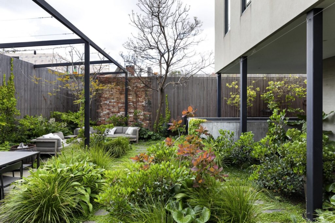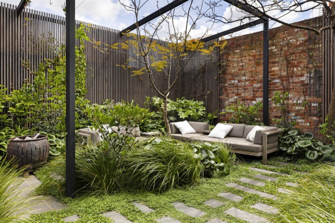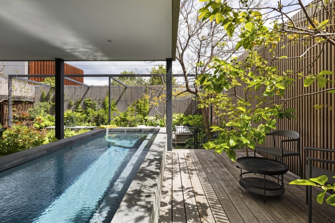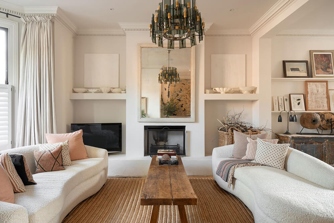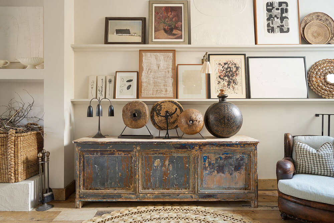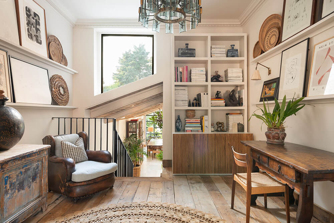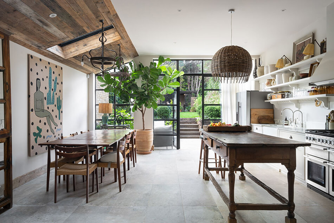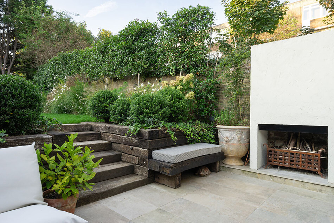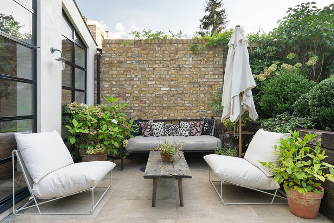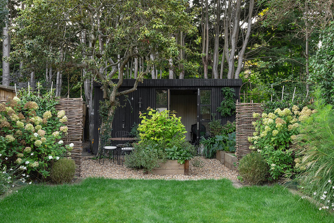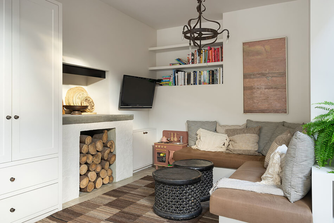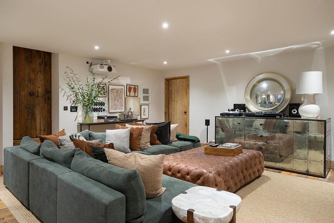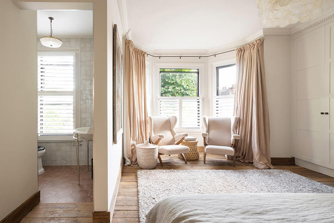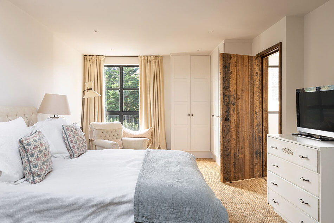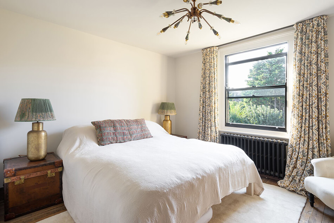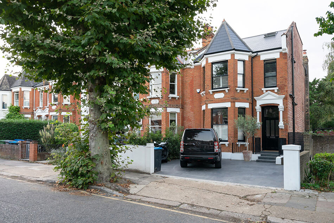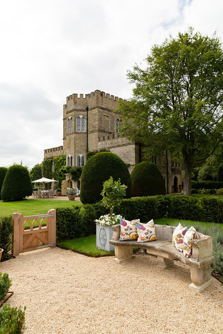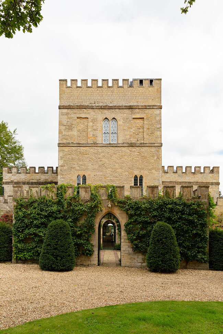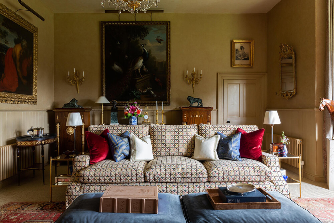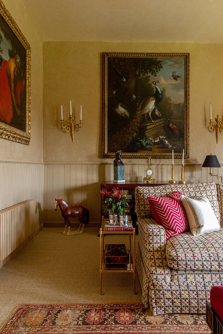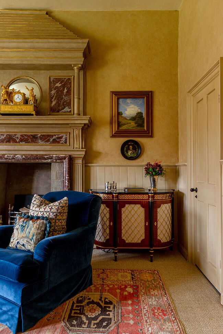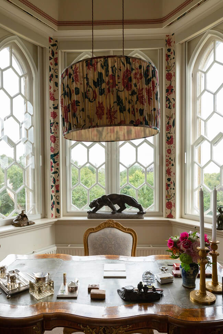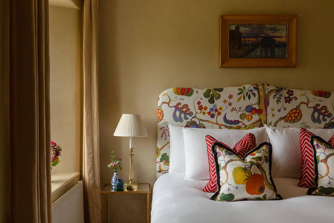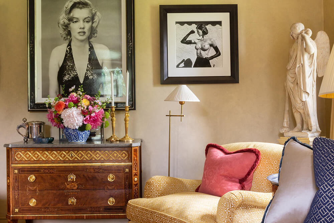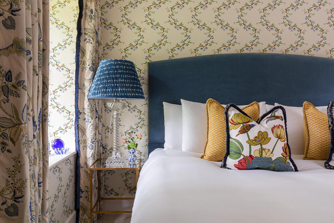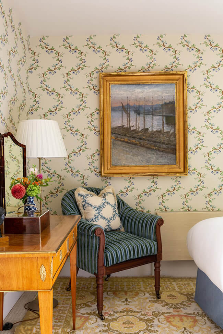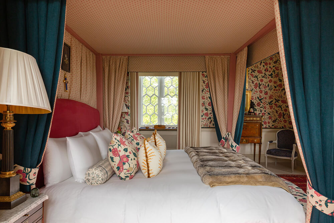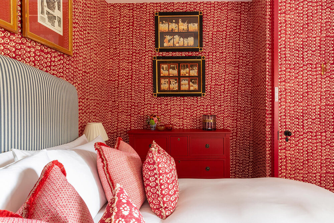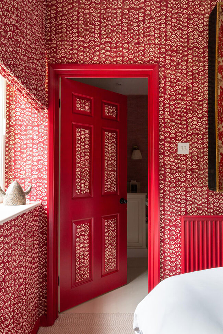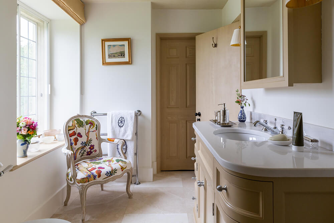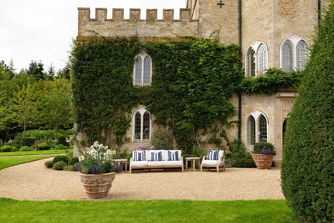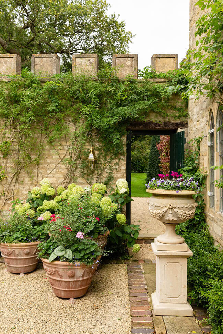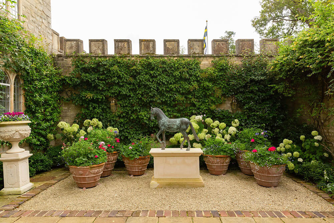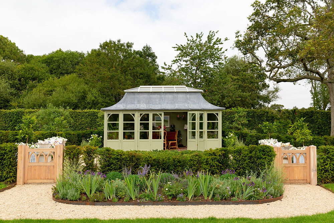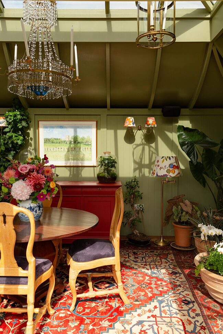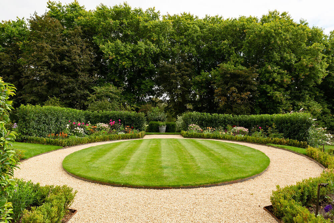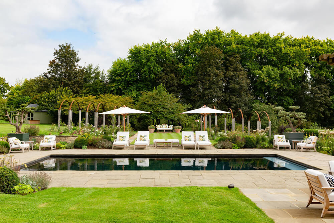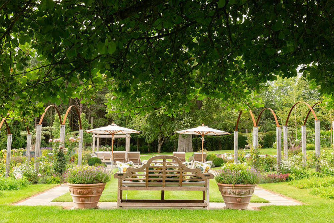Displaying posts labeled "Outdoors"
Studio SFW
Posted on Fri, 17 Dec 2021 by KiM
Rachael Stollar, Erin Fearins, and Ward Welch have renovated homes in Brooklyn, Manhattan, Long Island, Connecticut, New Jersey and the Hudson Valley for the better part of two decades. They form interiors & architecture firm Studio SFW. They seem to be able to tackle a broad range of styles and each space is so thoughtfully considered and some fine eye candy.
Inside outside in
Posted on Thu, 16 Dec 2021 by midcenturyjo
I love living in the subtropics. Here it is all about blurring the edges between indoors and out, expanding living spaces when the weather is warm and inviting but being able to close up and hunker down if things turn inclement. This house in the Brisbane suburb of Bulimba by DAHA is the perfect example. The alterations and additions revolve around a central coutrtyard opening up the public spaces to the views and the breezes.
Photography by Cathy Schusler
It’s a jungle out there
Posted on Fri, 10 Dec 2021 by midcenturyjo
It’s a jungle out there. No not really more like a verdant garden overflowing with plants but still plenty of entertaining and relaxing spots. From its more formal front courtyard to the lush, casual plantings out back this South Yarra garden by Eckersley Garden Architecture has my mind whirring with the possibilities in my own yard. Love it!
Photography by Space Craft Media
Pale and rustic in a West London Victorian terrace home
Posted on Tue, 7 Dec 2021 by KiM
Pale, rustic earthy and as cozy as can be. I love this Winshester Avenue, West London home currently for sale by Domus Nova. At the end of a row of red-brick homes and gently curving turrets, this grand five-bedroom property is a modern take on period proportions. Bright light, spacious rooms and four floors of considered design. Past the driveway, enter on the ground floor, where a double reception room is zoned into a sitting room with an open fire, and another sitting room, lined with shelves and bookcases – currently used as a study space. Downstairs, a second lounge – its lower-level position and raised projector create the perfect home cinema setting. In the kitchen, solid wood floors give way to flagstone floors, while rustic wood and rattan are the perfect foil for marble worktops. Tucked away in the corner, a family snug. Steel-framed doors lead on to the walled terrace and garden beyond – note the al-fresco fireplace. At the end of the beautifully landscaped garden, a generous studio (currently used as a home gym) has potential to be reimagined as guest quarters – a rare feature for a city-centre postcode. Five lofty bedrooms are spread across the upper levels. Canted bay windows keep the master bedroom naturally bright. It’s served by a zellige-tiled en suite bathroom. Four further bedrooms are serene retreats; one en suite room is tucked into the eaves and another has access to a secluded decked roof terrace.
A castle-like former hunting lodge
Posted on Sun, 5 Dec 2021 by KiM
I am suffering from heart palpitations over this absolutely magical home designed by Blyth-Collinson Interiors. Especially the exterior. Seriously – be still my heart.
Set in famous and bucolic grounds, this residence has a fascinating history and has been used in various ways, most notably as a hunting lodge. With this as inspiration, we turned a somewhat bland interior into a warm and sophisticated home, where our client’s extensive collection of important art and antiques could be displayed to their best advantage. Set over several levels, we refurbished rooms, installed furnishings, curtains, and fittings, and worked with specialist experts to ensure artworks were hung correctly. We commissioned bespoke furniture and cabinetry to blend seamlessly into the scheme and bedroom walls were upholstered with exquisite fabrics. From cushions to candles, furnishings to fabrics, we created a convivial atmosphere, where our client loves to entertain and enjoy the pristine country surrounds.
