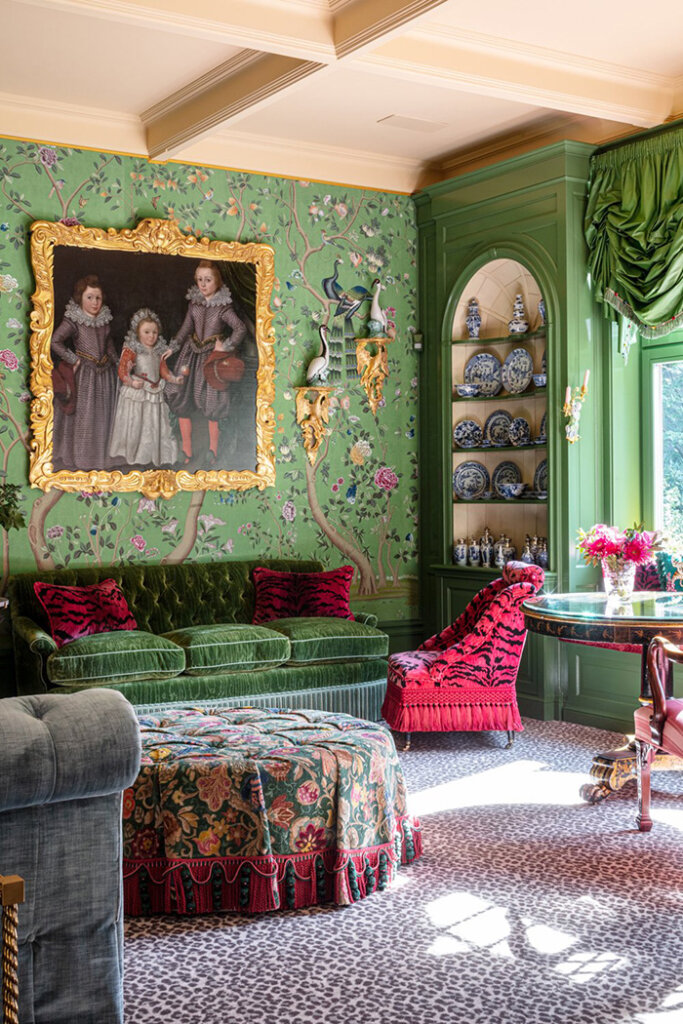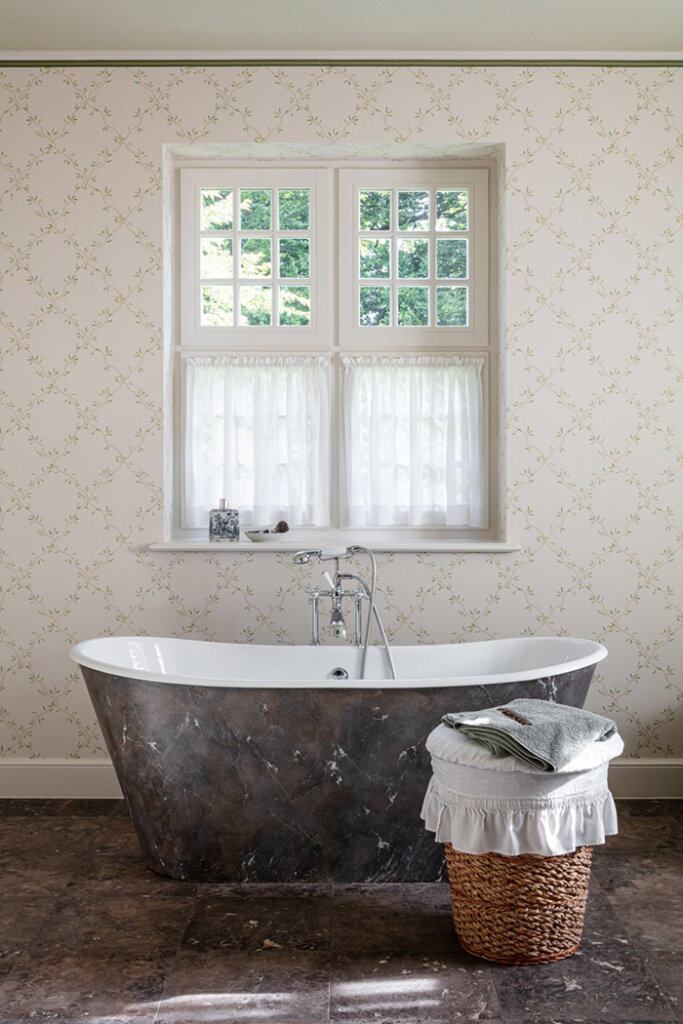Displaying posts labeled "Pink"
Blending colour and character in a Georgian Townhouse
Posted on Fri, 21 Jun 2024 by midcenturyjo

This 19th-century Georgian townhouse served as the client’s London retreat. With a global travel background and an art and fabric collection, Nefarious crafted a unique residence reflecting their style. The kitchen’s structure was preserved, with bespoke marble tops and a subtly green-painted island. The Salon featured a mix of off-the-shelf, bespoke, and antique furniture, creating a conversational space. Patchwork curtains added nostalgia. The primary bathroom was designed as a neutral oasis with soft beiges and brass fixtures.

















Photography by Astrid Templier.
A lavish, maximalist home in Antwerp
Posted on Thu, 20 Jun 2024 by KiM

Inside this Tudor-style home on the outskirts of Antwerp, Belgium, a richly layered scheme with roots in traditional English decoration which confidently straddles the tricky balance between lavish and liveable. “The resulting look, with its sense of whimsy and occasional eccentric touches, is calm, never chaotic, and has the easy charm of a home that has gently evolved over time.”
How could you not be smiling ear to ear upon entering this home? This is so fabulously maximalist, and I know some of you might be immediately thinking this is too much, but you have to appreciate designer Stephanie Barba Mendoza‘s unique and creative vision and her ballsy approach with the decor.















A historic farm renovation in New York’s Dutchess County
Posted on Tue, 18 Jun 2024 by KiM

This 200-acre property is located among the rolling hills and woodland forests of New York’s Dutchess County. The original farmhouse was built in 1758 with a service addition built in 1910. We restored the original heart pine flooring to expose its patina. We also repaired plaster, restored windows, and replicated existing millwork for consistency during alterations. When we exposed the beams in the library, we replicated the original basecoat plaster. We used reclaimed Delft tile in the kitchen, and a wallpaper mural in the dining room; both choices speak to the history of the property. Each of the six bedrooms was furnished to suit the personalities of the intended occupants. ven the basement was captured in the renovation to include a mudroom, pantry, and additional service areas. Further isolated from the more finished spaces of the basement is the much-cherished Negroni Room.
Storing this away for inspiration when I find my historic farmhouse…. Love every bit of this home. Designed by Hendricks Churchill. Photos: Chris Mottalini.






















Working on a Saturday
Posted on Sat, 15 Jun 2024 by midcenturyjo

It’s like I say week in week out. If you have to drag yourself into work on a weekend it helps if it’s somewhere stylish. Carolina Herrera Palm Beach by David Lucido.














A vibrant Hausmannian renovation
Posted on Thu, 13 Jun 2024 by midcenturyjo

Faced with an apartment stripped of its Hausmannian features designers Samantha Hauvette and Lucas Madani of Hauvette & Madani set about to restore the rooms to their former glory … and more. The home on Paris’ Avenue Montaigne contains bespoke and artisan furniture and finishes as well as the collections of the creative owner. My favourite part? The bubblegum pink kitchen.













Photography by Francois Coquerel.

