Displaying posts labeled "Pink"
Curves and contrasts in Paris
Posted on Tue, 5 Aug 2025 by midcenturyjo
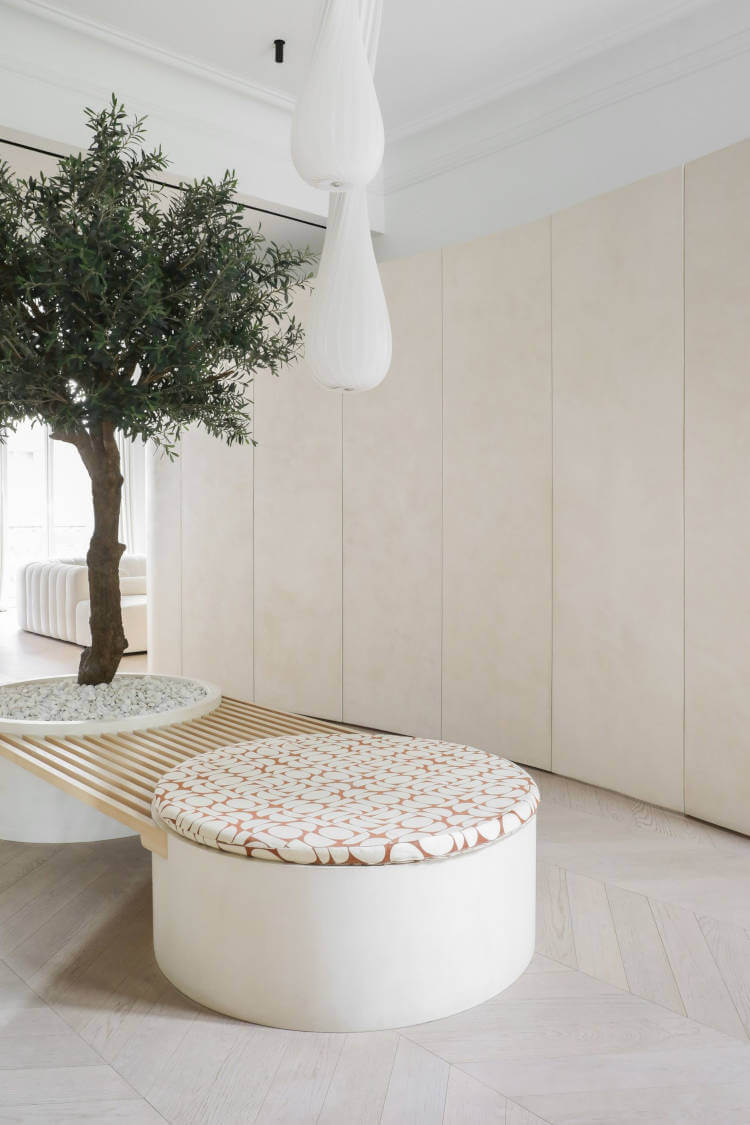
In this 217 m² Parisian apartment, Heju reinterpreted Haussmannian tradition with bold forms and organic design. A sweeping built-in unit runs through the space, shifting from entry storage to bookshelf, kitchen cabinetry, and even hiding the master suite entrance. Nordic elements appear in the Douglas pine and Calacatta Viola marble kitchen, while soft arches and curved volumes shape the guest room and bathrooms. The main suite offers a calming palette, sculptural detailing and a sense of playful elegance.
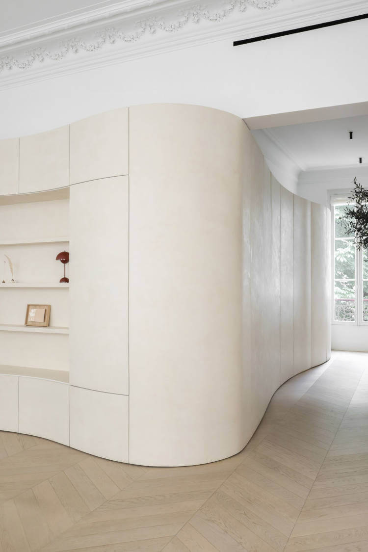
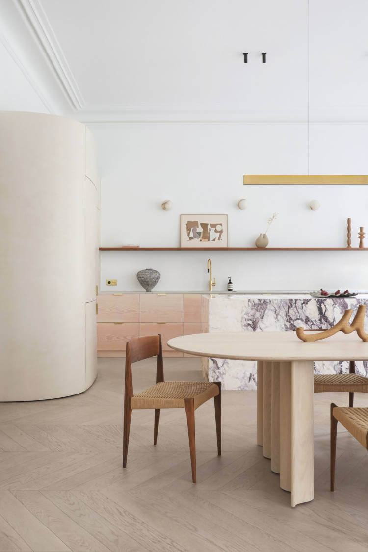
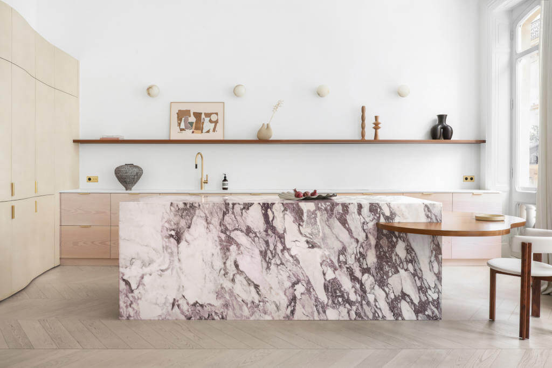
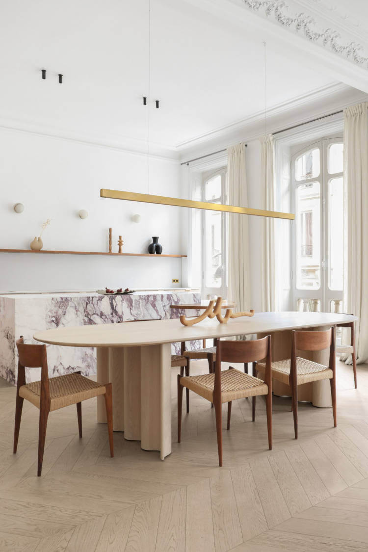
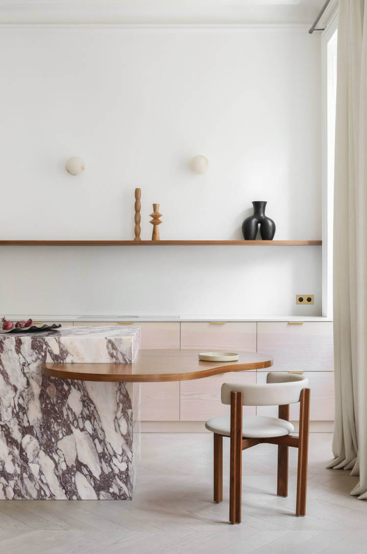
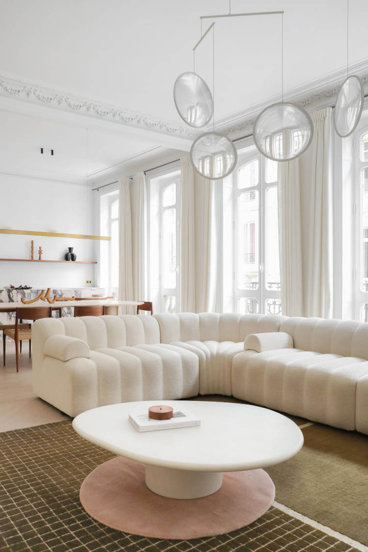
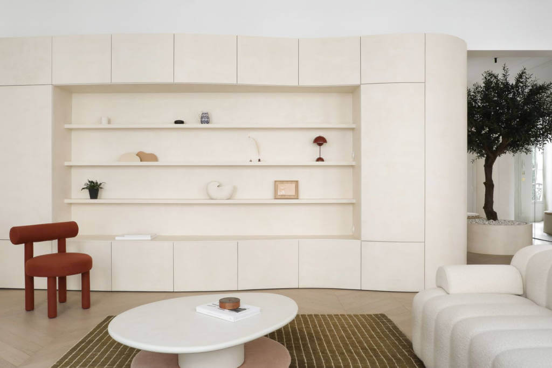
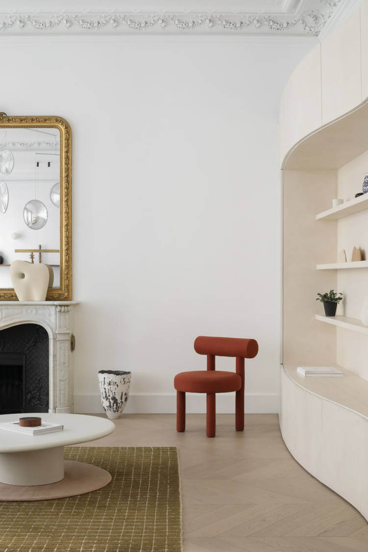
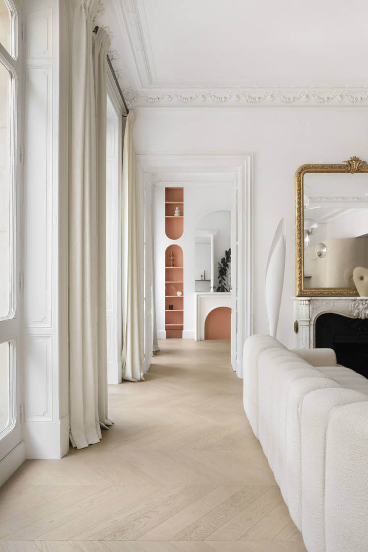
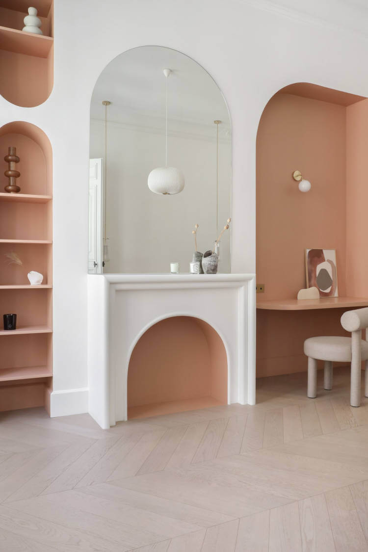
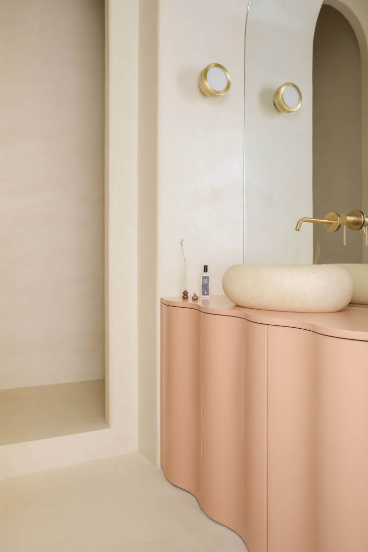
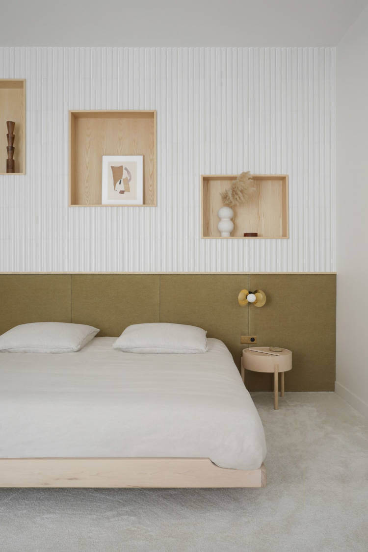
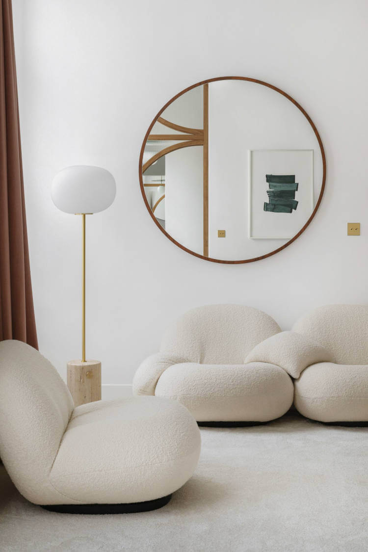
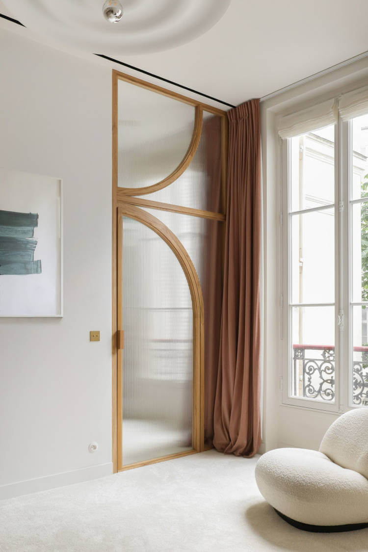
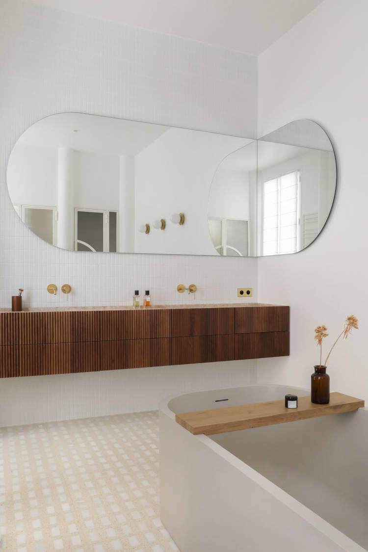
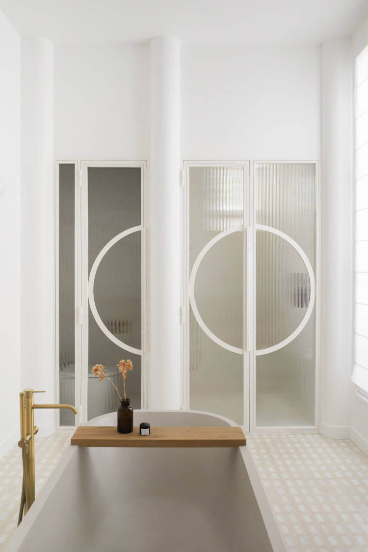
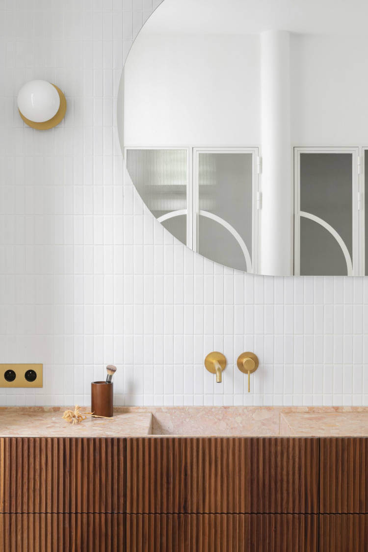
A Naples, Florida home fit for a drama queen & king
Posted on Mon, 4 Aug 2025 by KiM
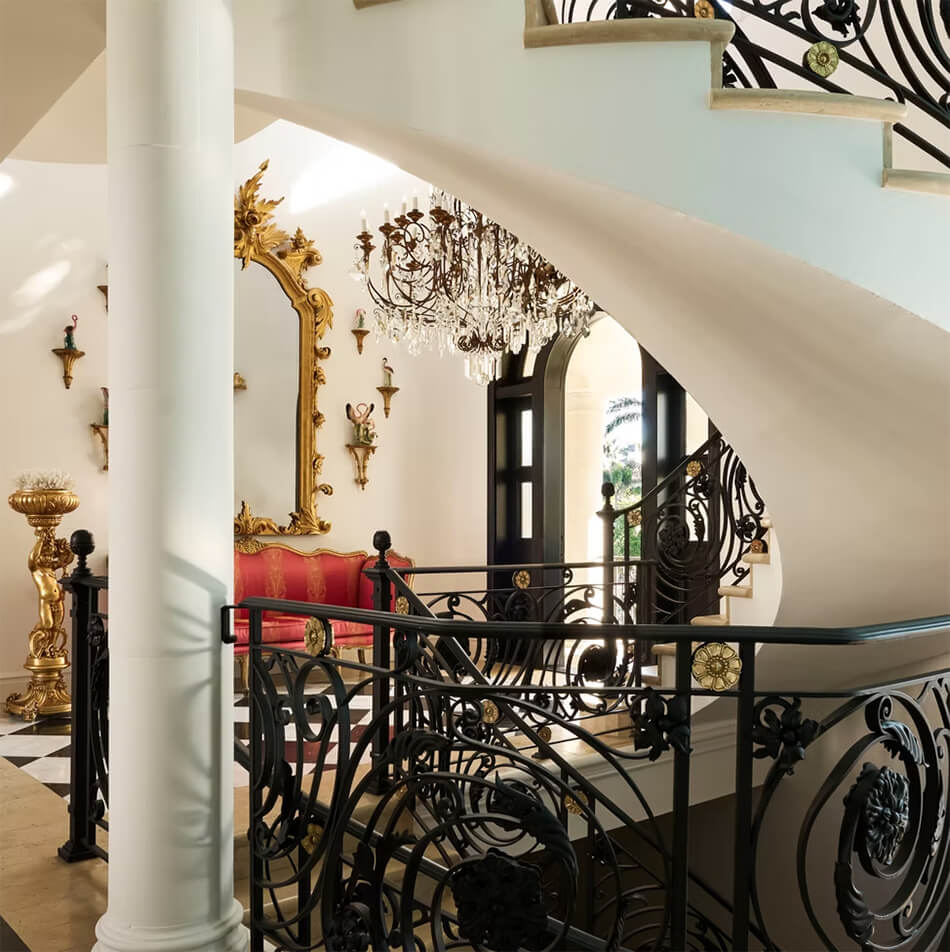
Annie Brahler of EuroTrash took an already glamorous home in Naples, Florida and worked her magic to bring glam throughout the interior. The staircase was giving Cheesecake Factory vibes, and is now curvy in the right places with a brass and matte black railing of iron florets and acanthus leaves – and that chandelier! The formal dining room was inspired by the drawing room walls in the Paris home of the late Yves Saint Laurent (hand painted by Olga Saldivar). The kitchen sparkles, drenched in green, white and brass. A fabulously and decidedly masculine work space for the mister looking very Ralph Lauren. The primary suite is a blast from old Florida past, swathed in the prettiest of pinks with a reupholstered Milo Baughman sofa. Then there’s the Chinoiserie bedroom….. Photos: Björn Wallander.
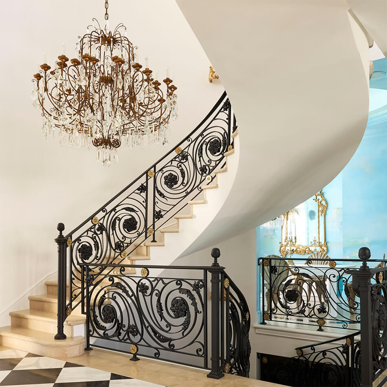
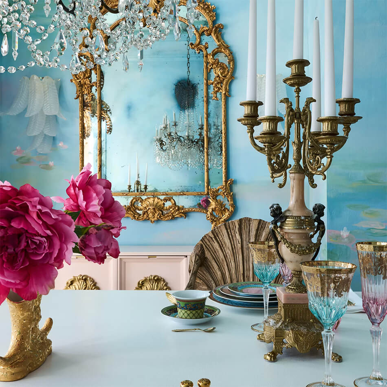
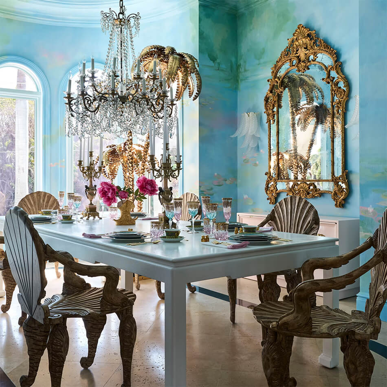
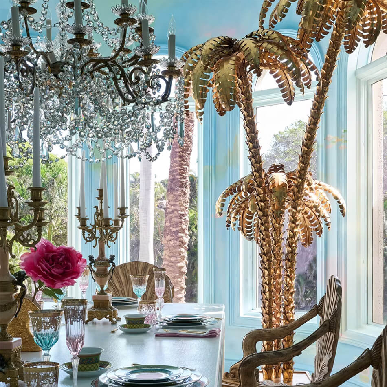
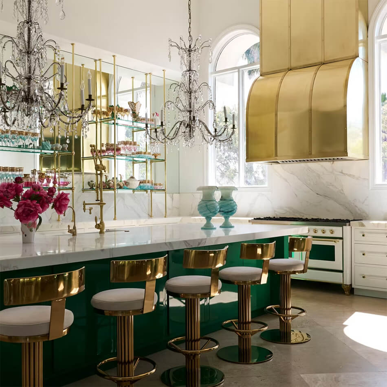
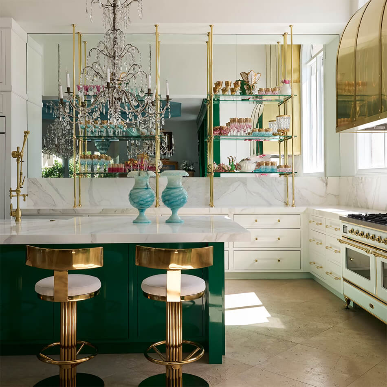
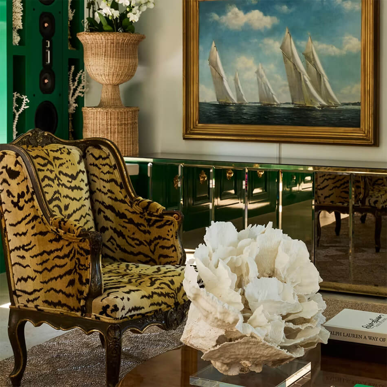
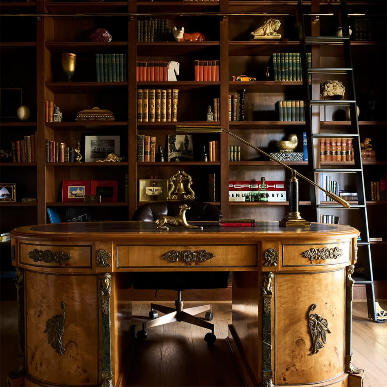
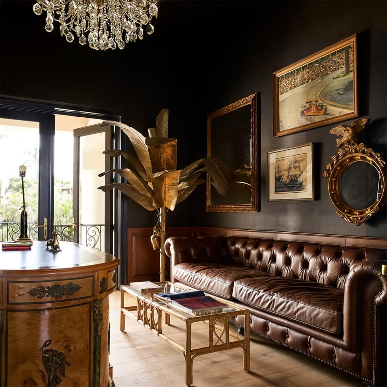
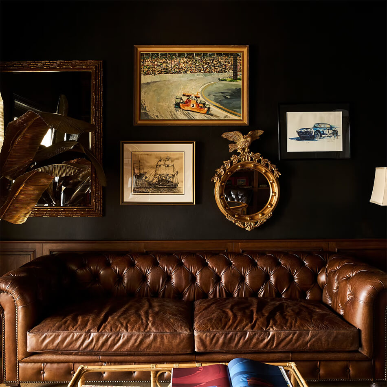
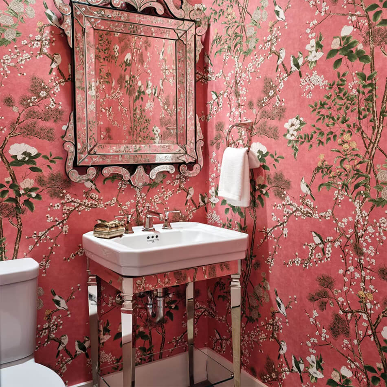
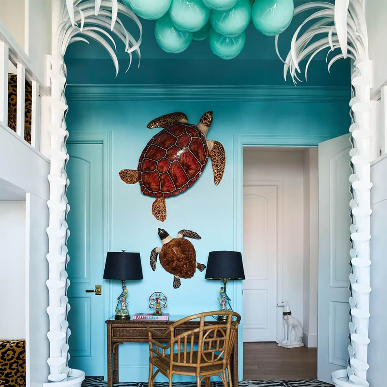
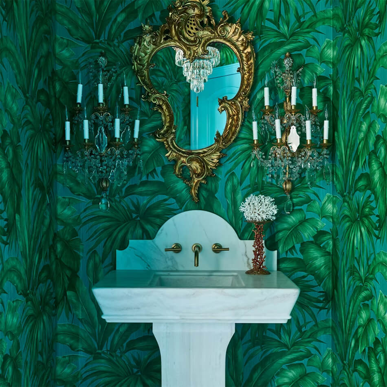
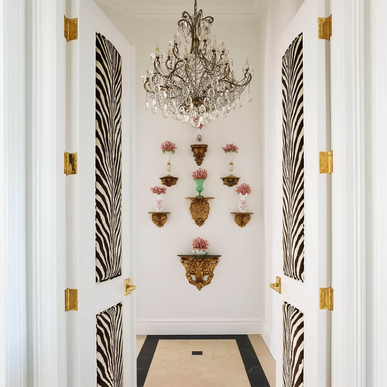
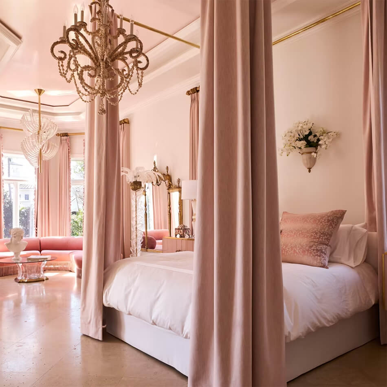
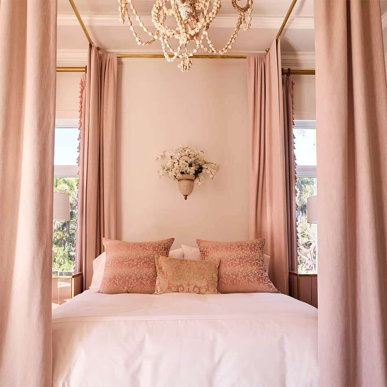
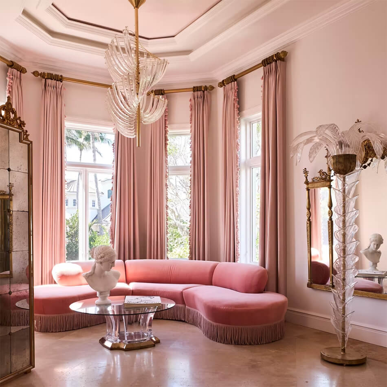
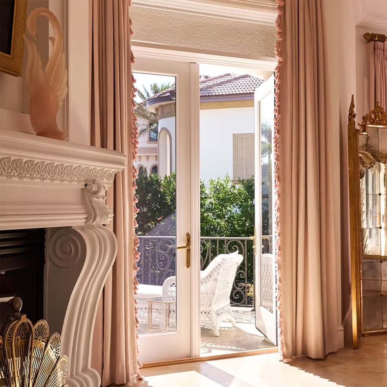
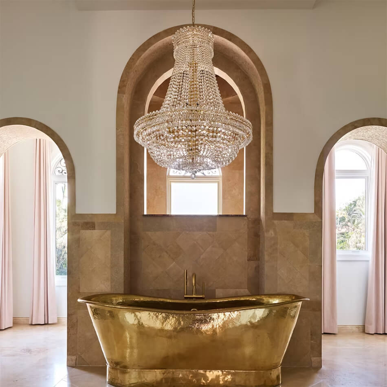
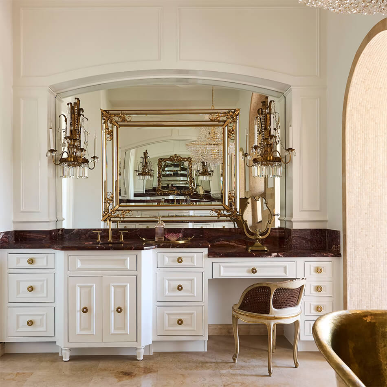
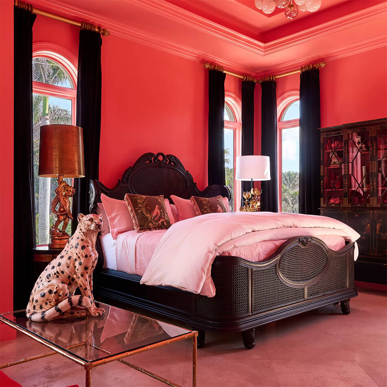
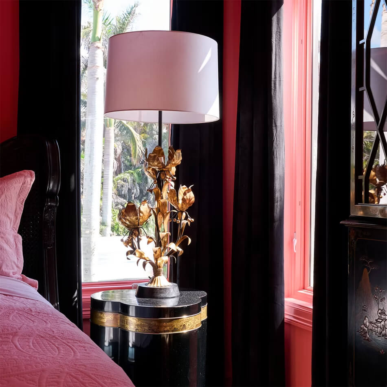
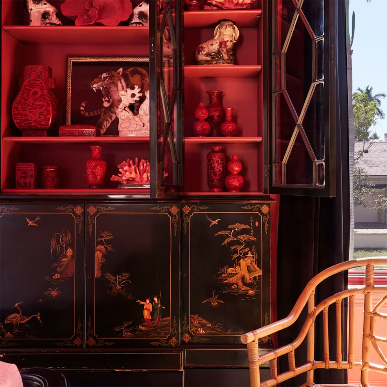
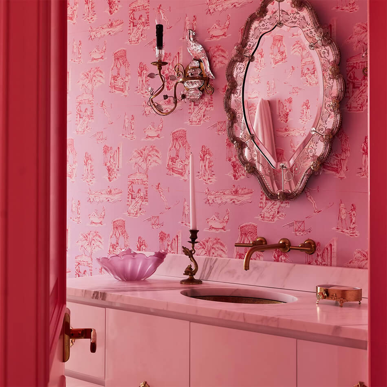
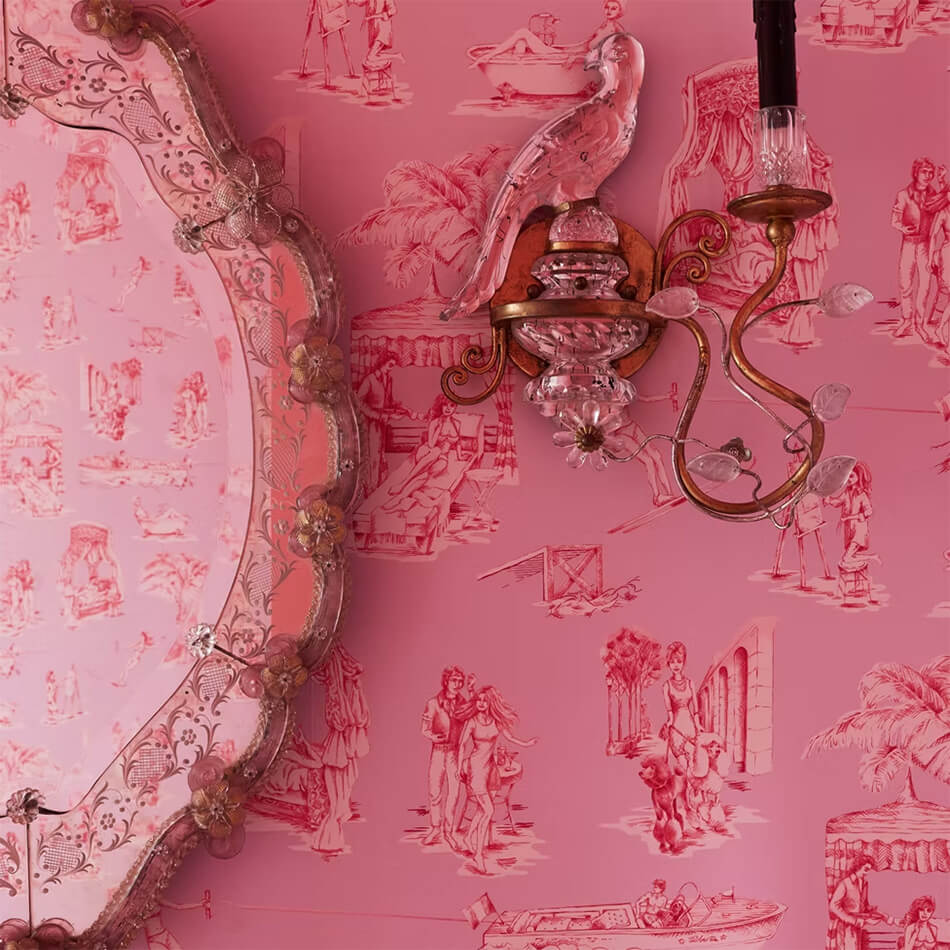
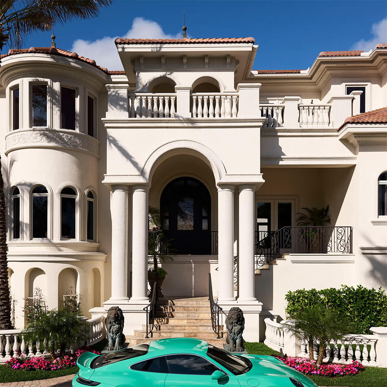
Space for positive living
Posted on Fri, 1 Aug 2025 by midcenturyjo

Owl Interior Design believes in the power of thoughtful interiors to elevate everyday life. In this family home in London’s Herne Hill, they transformed a guest room and bathroom with warmth and individuality. The bathroom became a peach-toned retreat of curves and bespoke details. In the guest room, inspiration from Ettore Sottsass and the Memphis movement was softened into a contemporary, inviting space with a subtle sense of play.







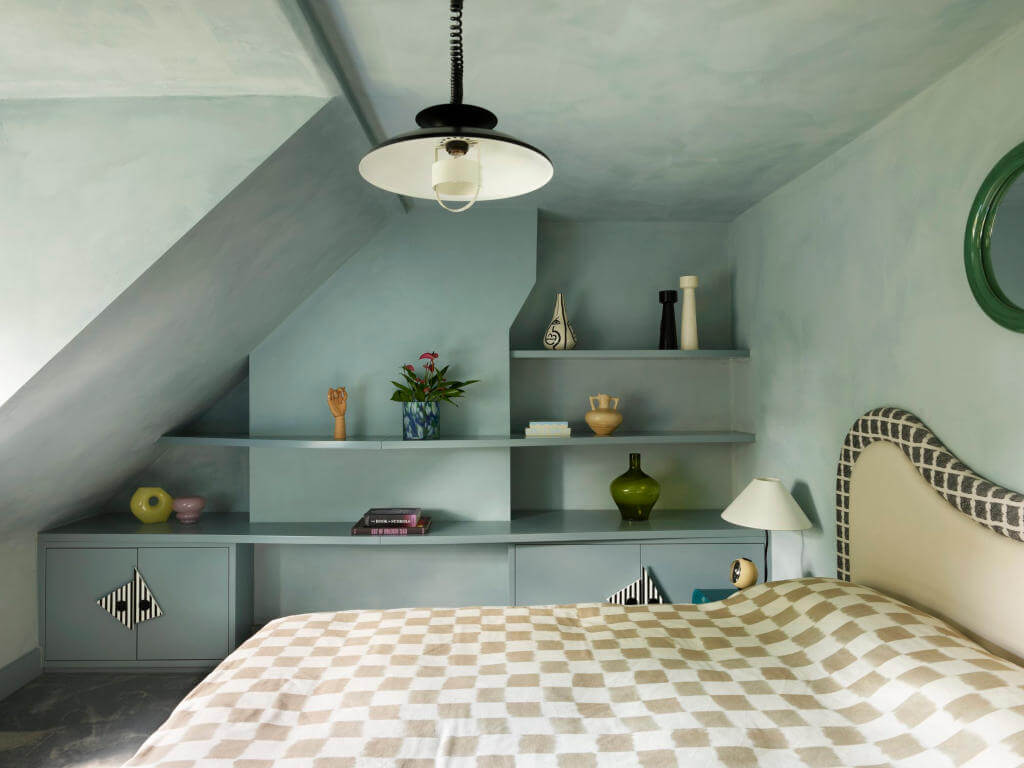




Photography by Rachael Smith.
A gentle reimagining of a Georgian country home
Posted on Mon, 14 Jul 2025 by midcenturyjo

Maddux Creative’s redesign of this late Georgian former rectory in Kent began with its bathrooms and soon extended throughout the home. Inspired by the tranquil countryside, the team used natural textures, soft timber tones and a warm, gentle palette to evoke a refreshed country atmosphere. Original features, including staircase woodwork, were preserved and complemented with contemporary furnishings. New intricate timber flooring, bespoke dressing room and extensive joinery enhanced functionality. A fully panelled snug, created from existing fragments, and views through large sash windows to the gardens and meadow complete this thoughtfully layered transformation.



















Photography by Richard Oxford.
Layered sophistication in a London parkside home
Posted on Fri, 4 Jul 2025 by midcenturyjo

Parkside Residence by Maddux Creative is a sophisticated London home that balances elegance with everyday functionality. Designed with a focus on light, texture and form, the interiors blend vintage and contemporary elements to create a timeless, lived-in feel. A curated art collection adds individuality while each space is thoughtfully composed to enhance flow and comfort. From the tranquil living area to the inviting bedrooms, the design champions subtle materiality, layered finishes and a quiet sense of luxury grounded in modern living.















Photography by Ricardo Labougle and Valentin Meneveau.

