Displaying posts labeled "Restaurant"
Sunday dining at a restaurant
Posted on Sun, 22 Mar 2020 by KiM
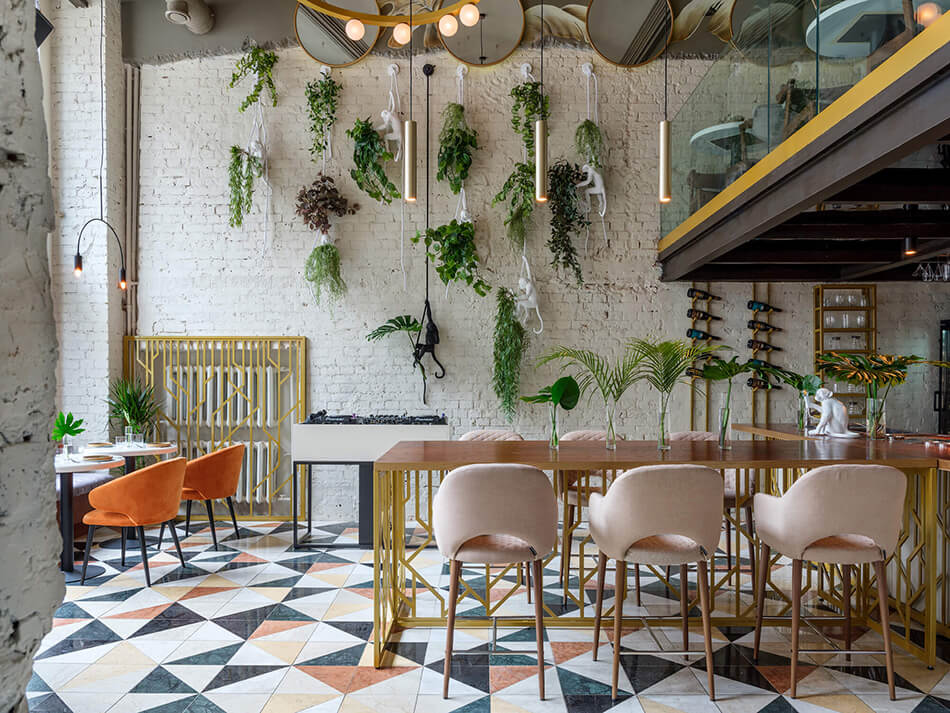
This restaurant would catch my eye in an instant if I was walking by. The floor alone would have me walking in and asking for a table 🙂 Sapiens Est Kitchen & Bar in Moscow designed by architectural bureau Golden Heads.
Goals: To create a bright, memorable interior that reinforces the name SAPIENS, which refers to “intelligent man”, for whom communication is important. The space was supposed to allow guests the opportunity to talk peacefully with one another and encourage making new acquaintances.
Solution: The restaurant was divided into 2 rooms. A bar area with a guest table connected to the bar counter was placed in the first. Whitish brick walls, contrasting with a geometric floor pattern and a vivid mural on the ceiling, made the interior bright but neat. The high ceiling made it possible to augment the first room with a balcony for private events. The second room with its soft seats and subdued lighting is closer in functionality to a restaurant. Here, those who want a more relaxed and intimate atmosphere will be comfortably accommodated. We emphasized the name of the establishment with the help of an ironic art piece: five figures decorate the wall along the stairs to the second room demonstrating the gradual development of man – from pithecanthropus to homosapien.
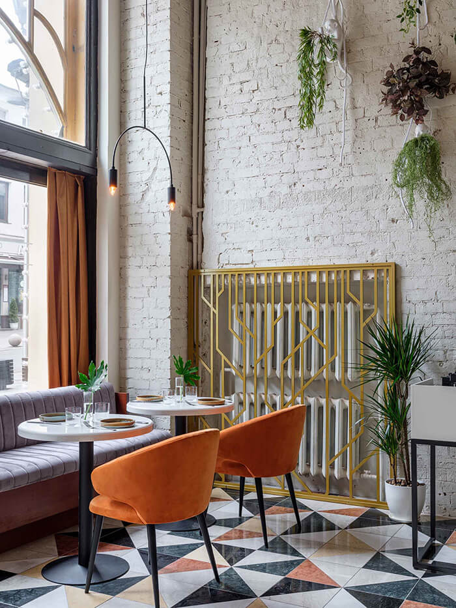
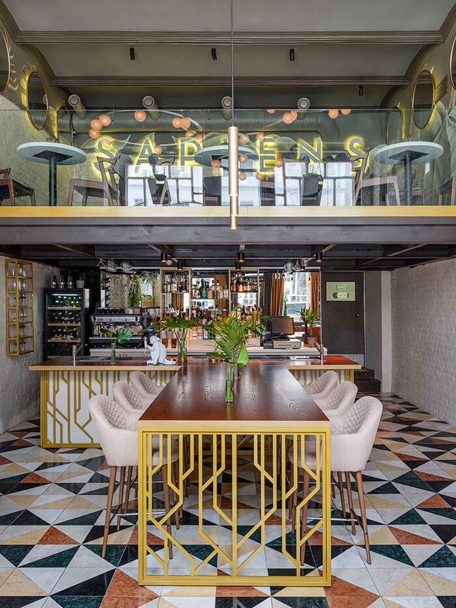
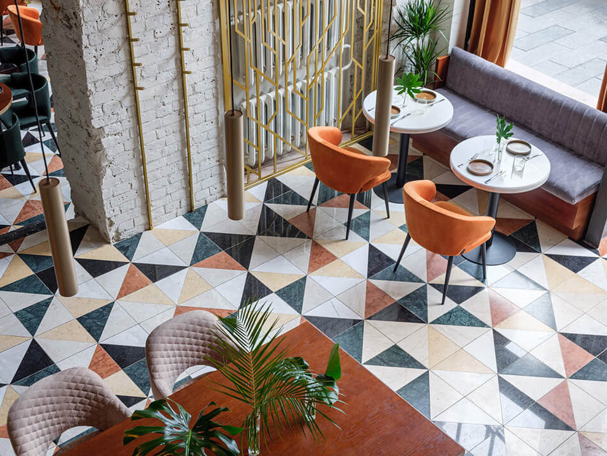
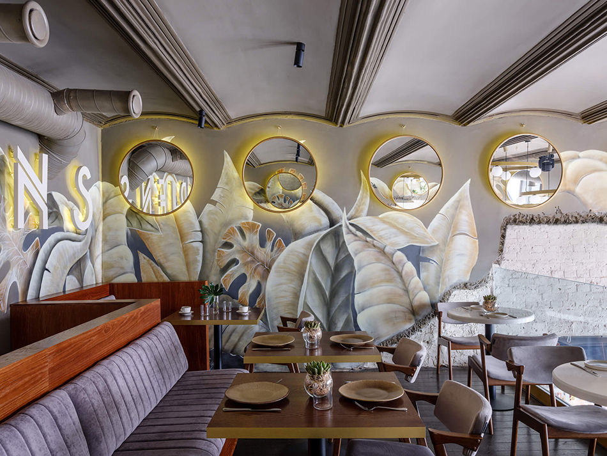
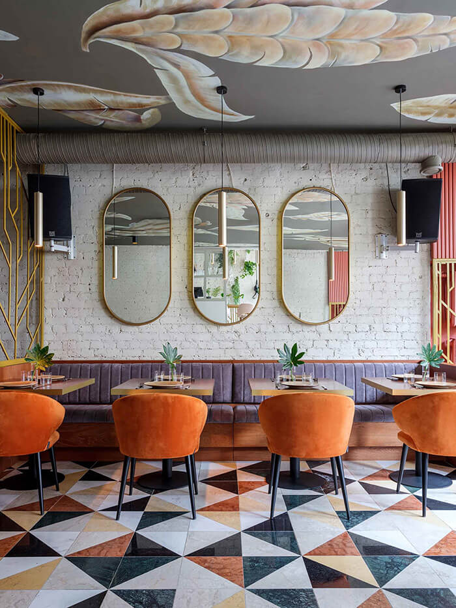
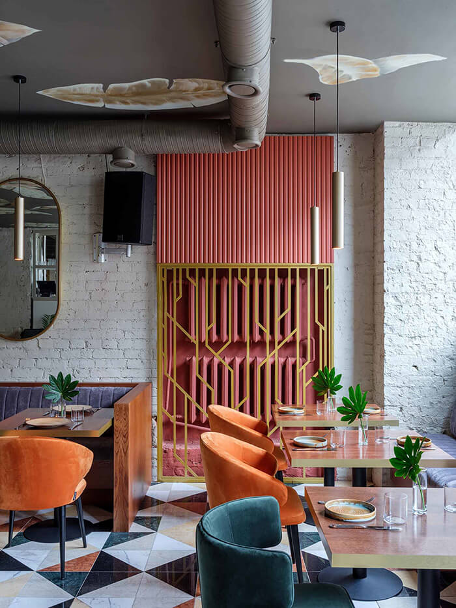
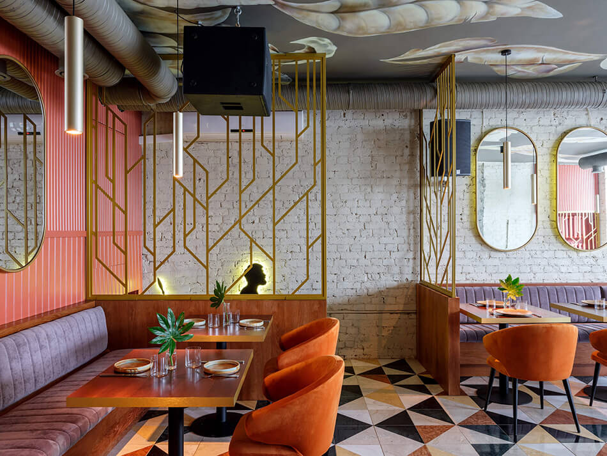
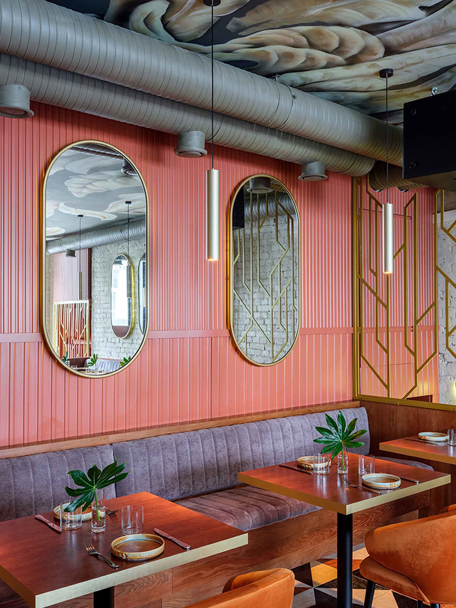
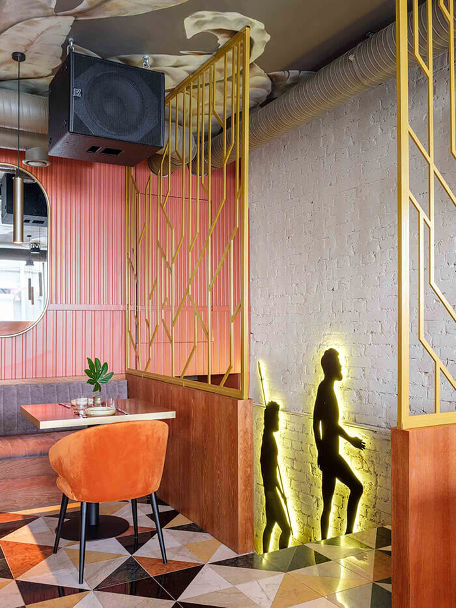
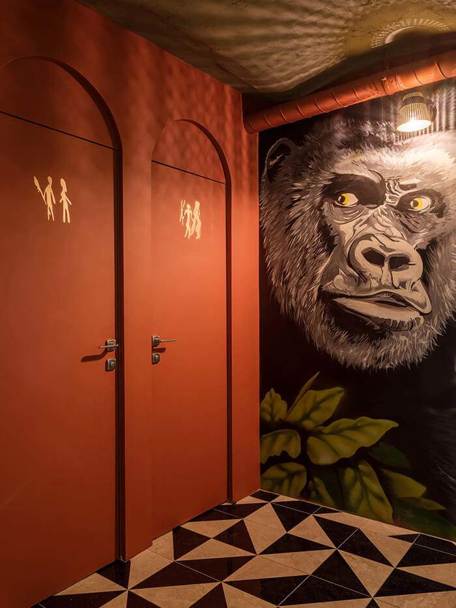
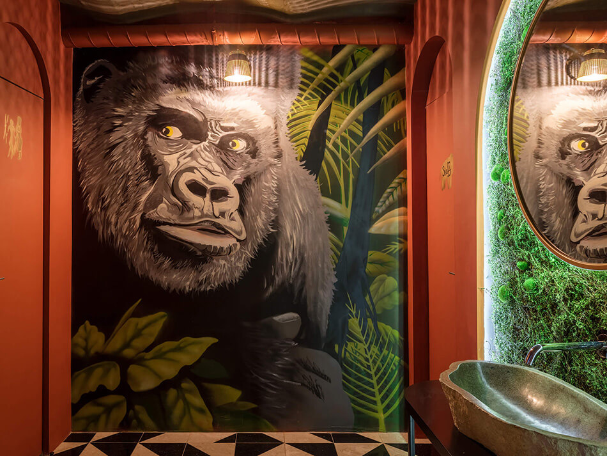
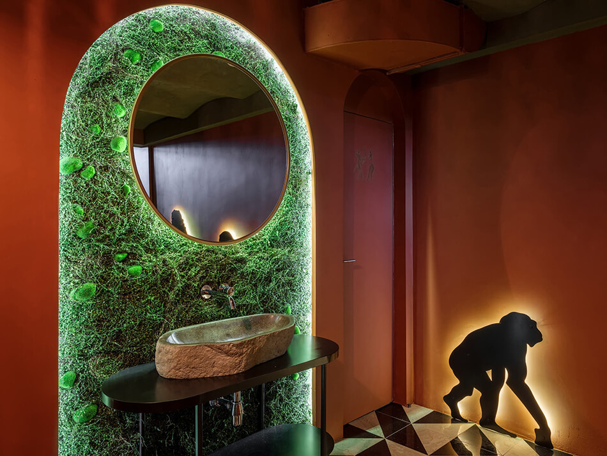
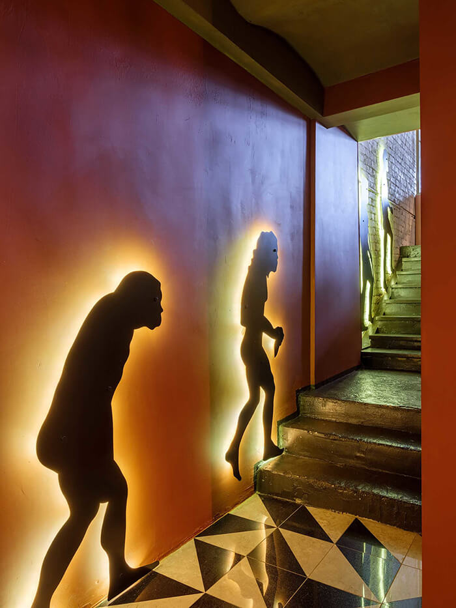
Hospitality spaces by Nicemakers
Posted on Sun, 9 Feb 2020 by KiM
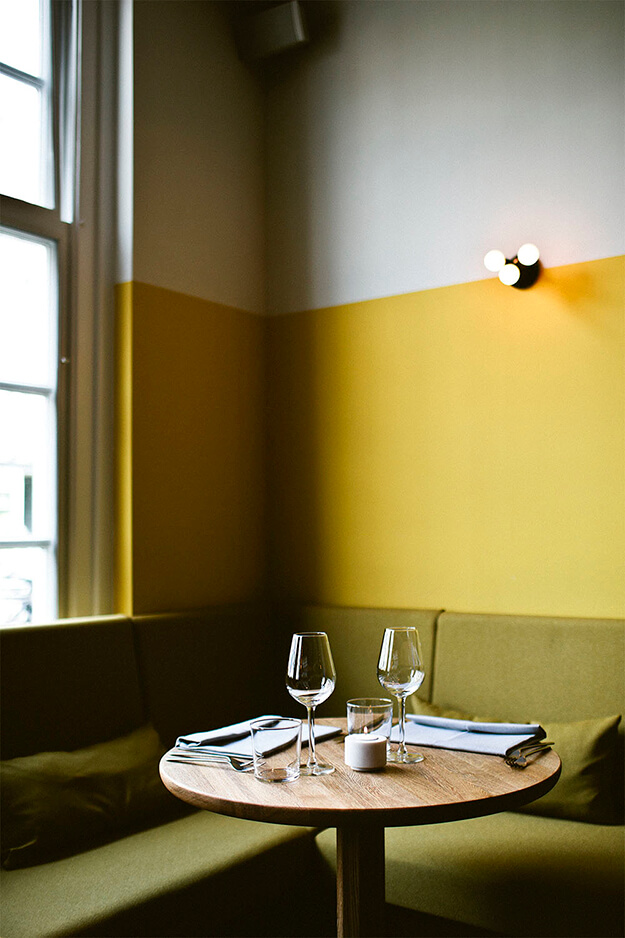
Amsterdam interior design firm Nicemakers blew me away last week with their residential spaces but it doesn’t stop there. Their hotels, cafés, salad bars, restaurants and private dining spaces are equally as gorgeous and have some really inspirational design elements as well. Here is a taste.
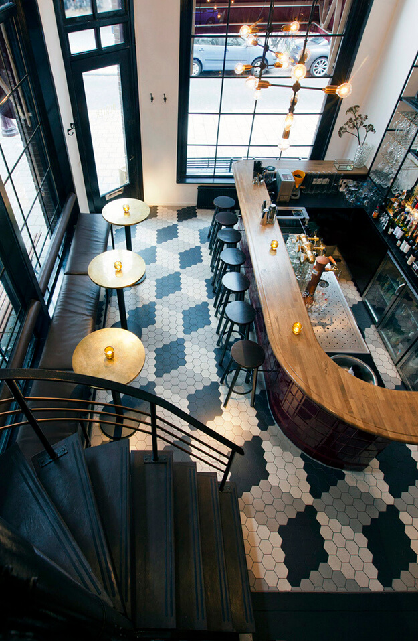

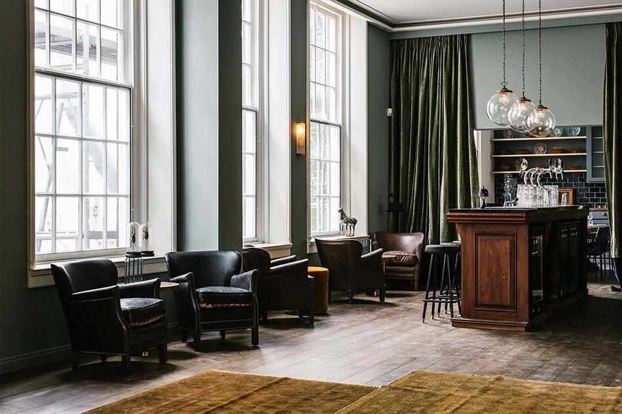
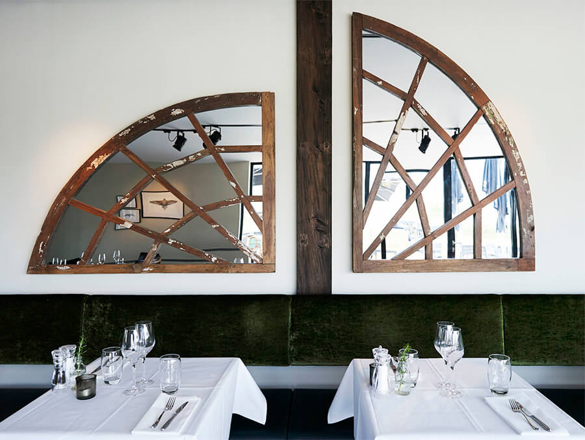

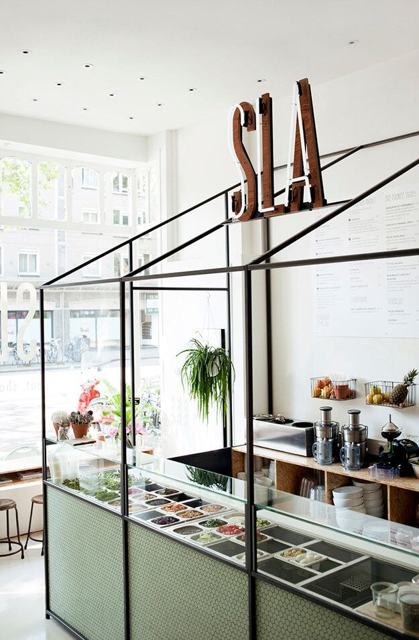
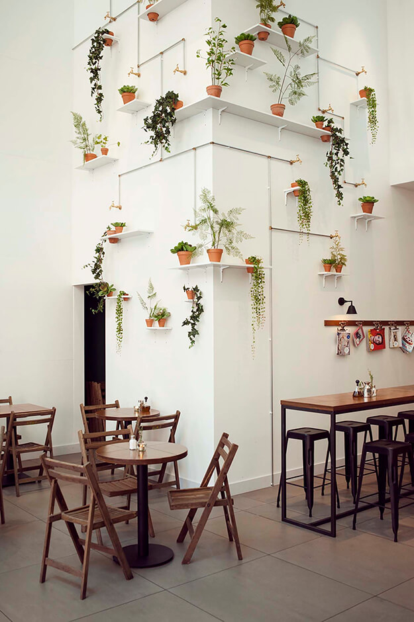
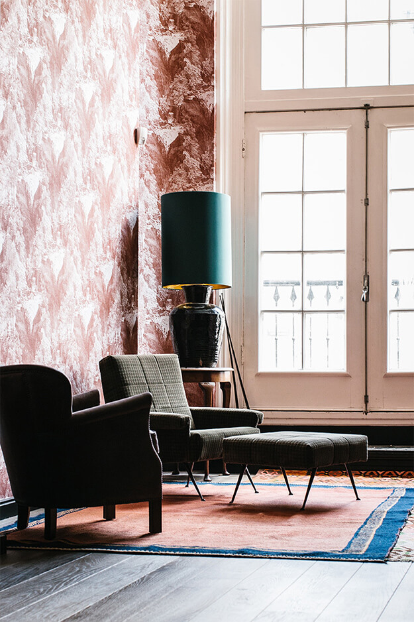
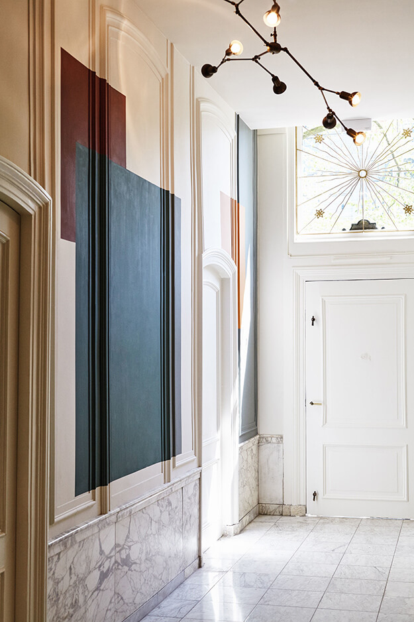
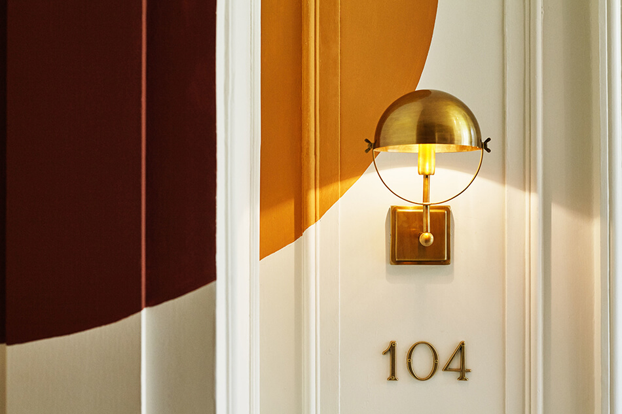
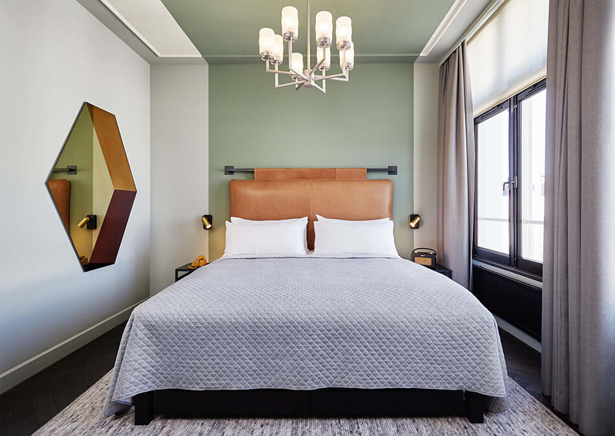
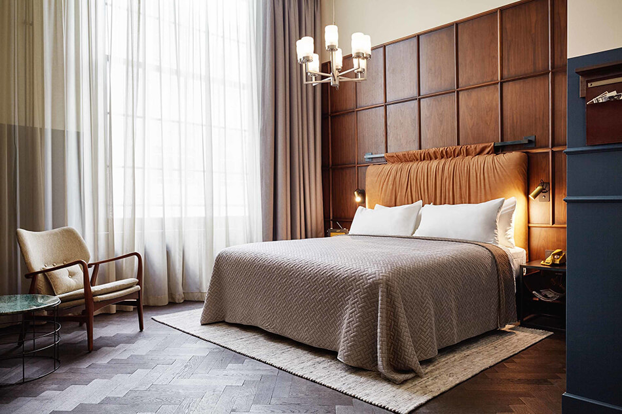
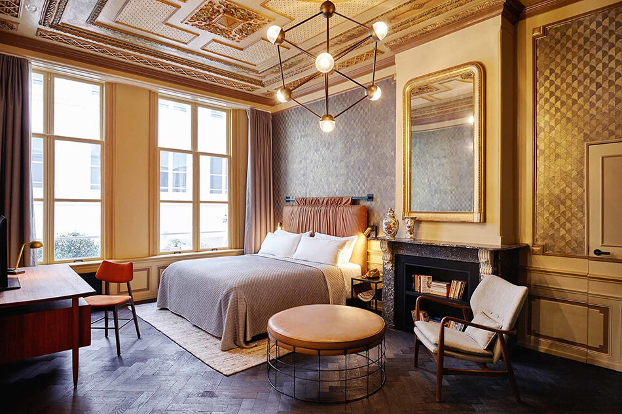

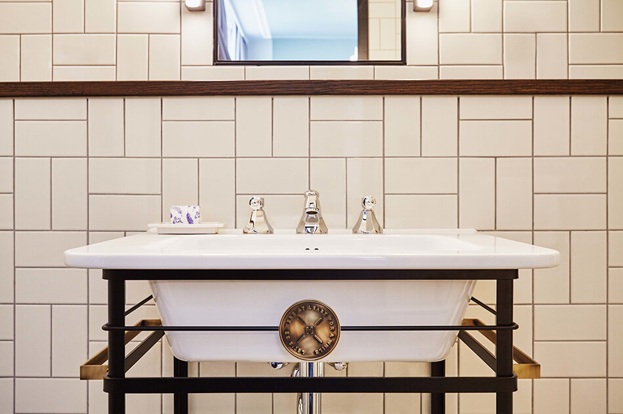
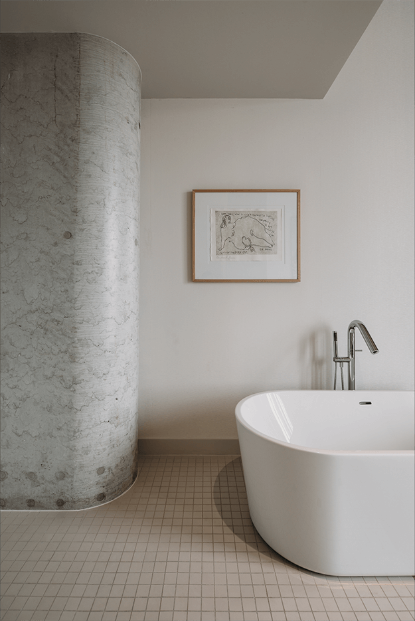
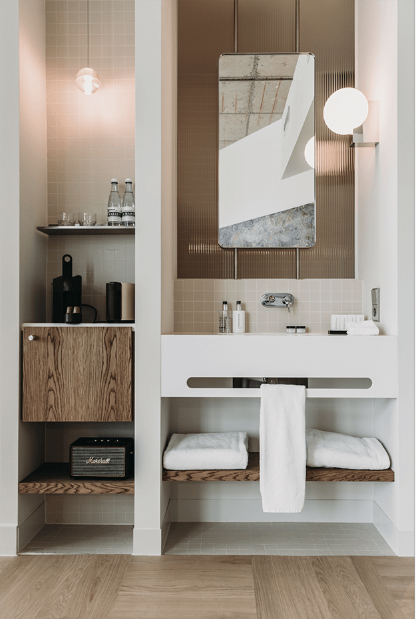
Commercial spaces by Chiara de Rege
Posted on Sun, 2 Feb 2020 by KiM
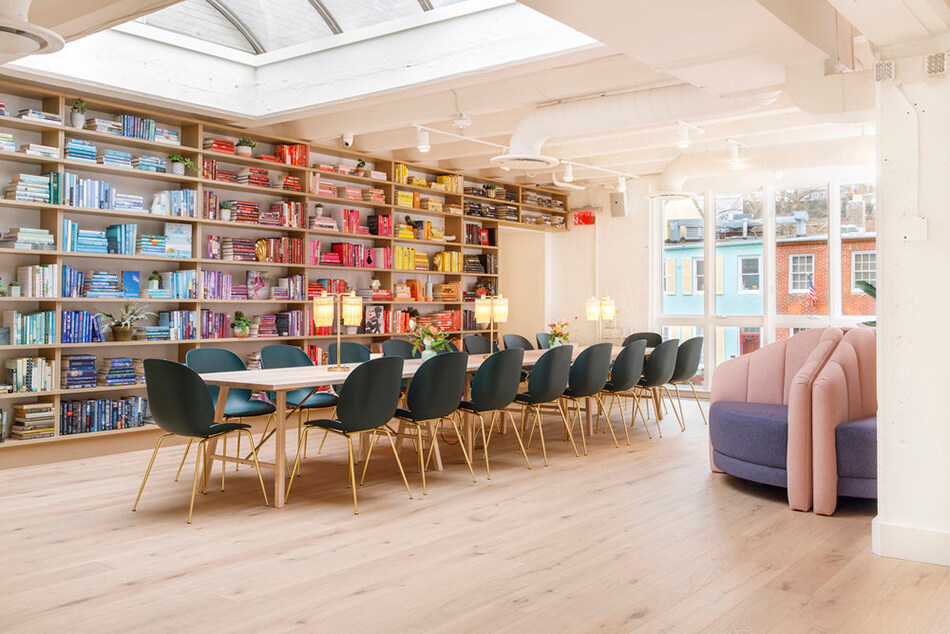
A bit of commercial interior design eye candy for you today in the form of some coworking spaces and restaurants designed by New York-based designer Chiara de Rege.
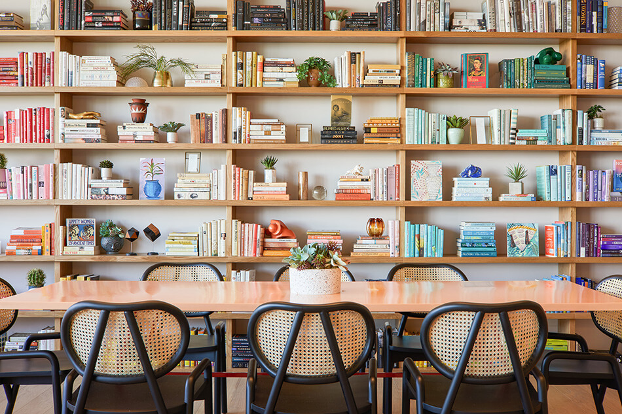
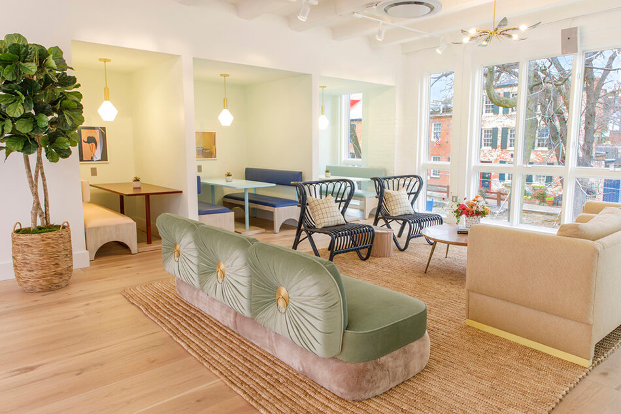
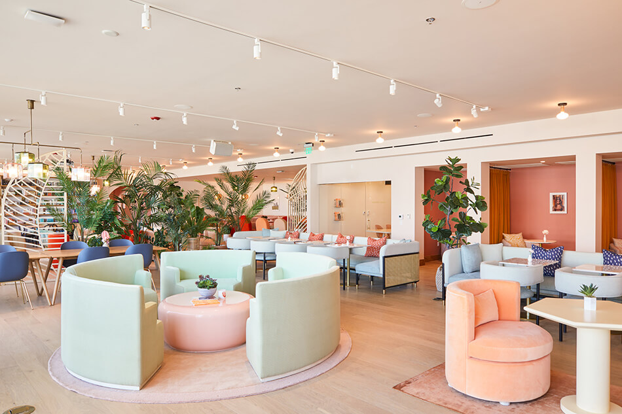
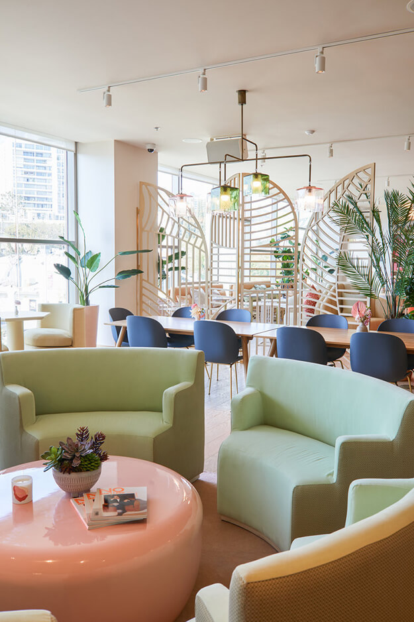
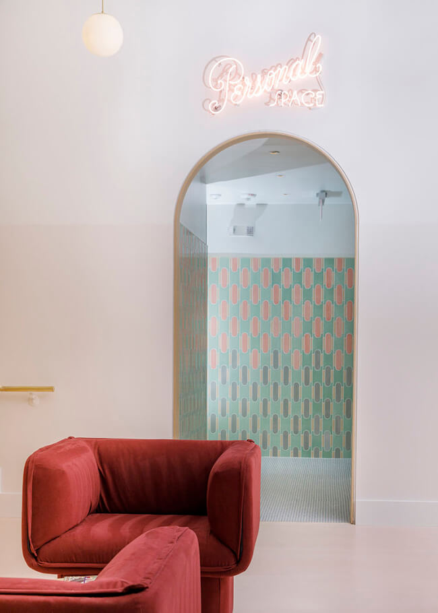
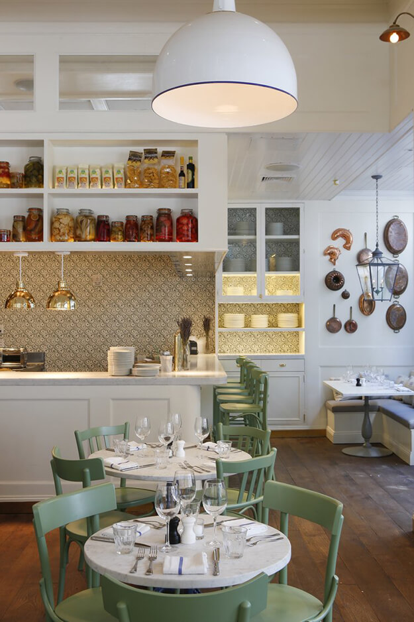
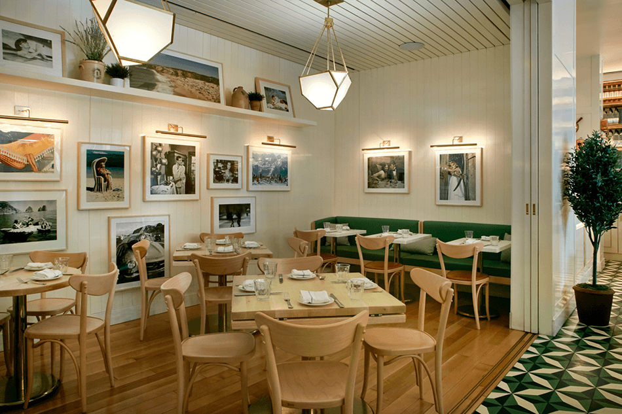
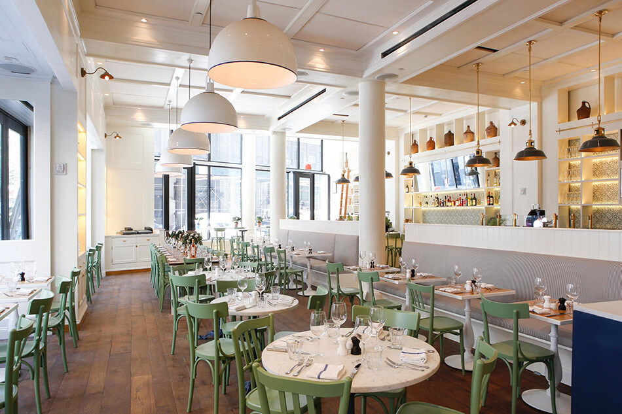
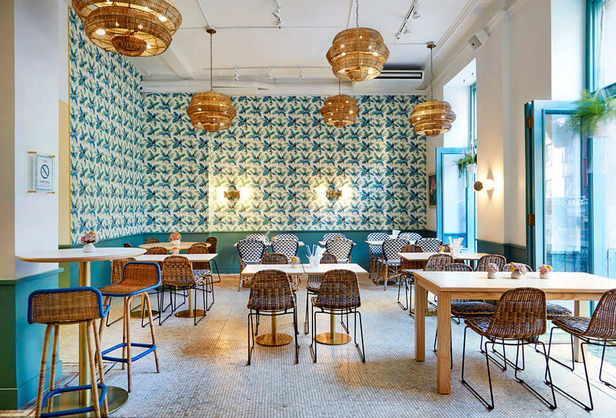
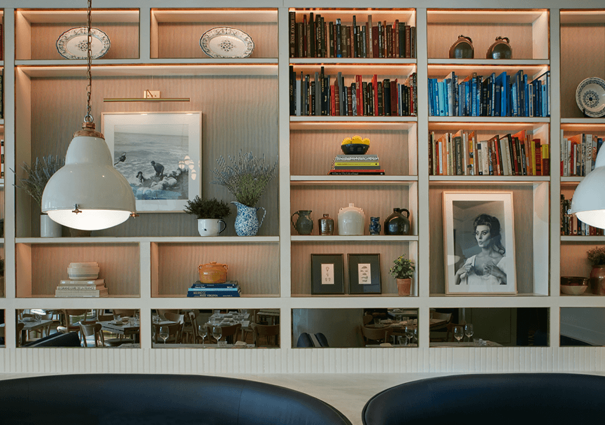
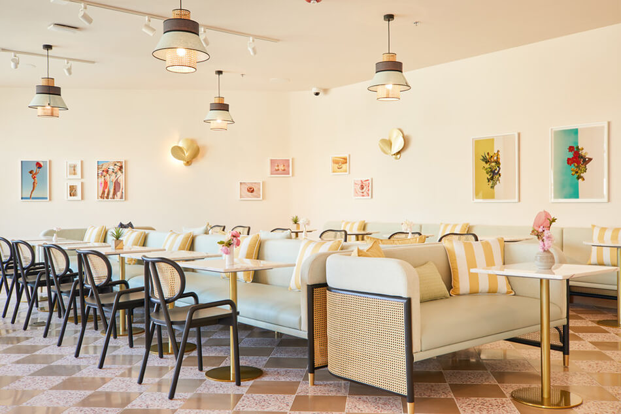
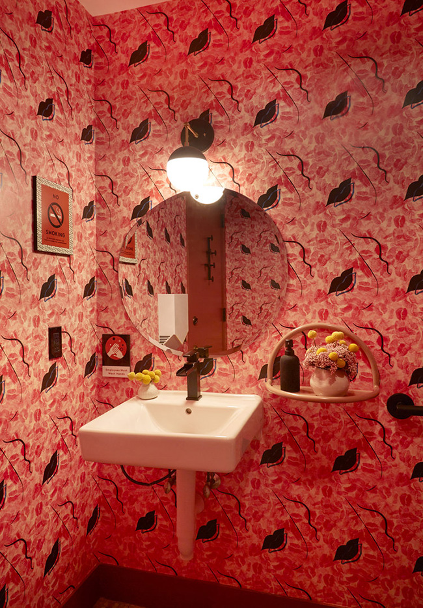
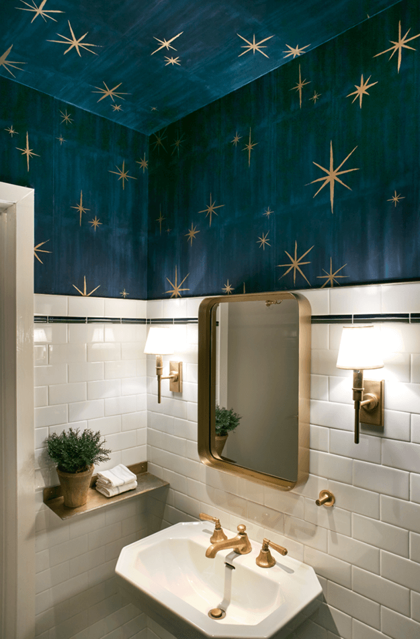
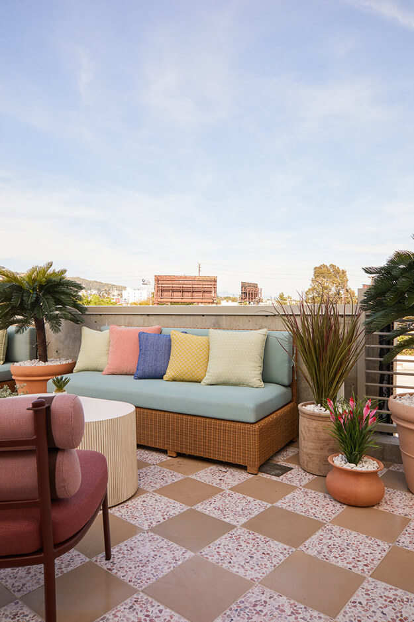
Sunday dining at a restaurant
Posted on Sun, 8 Dec 2019 by KiM
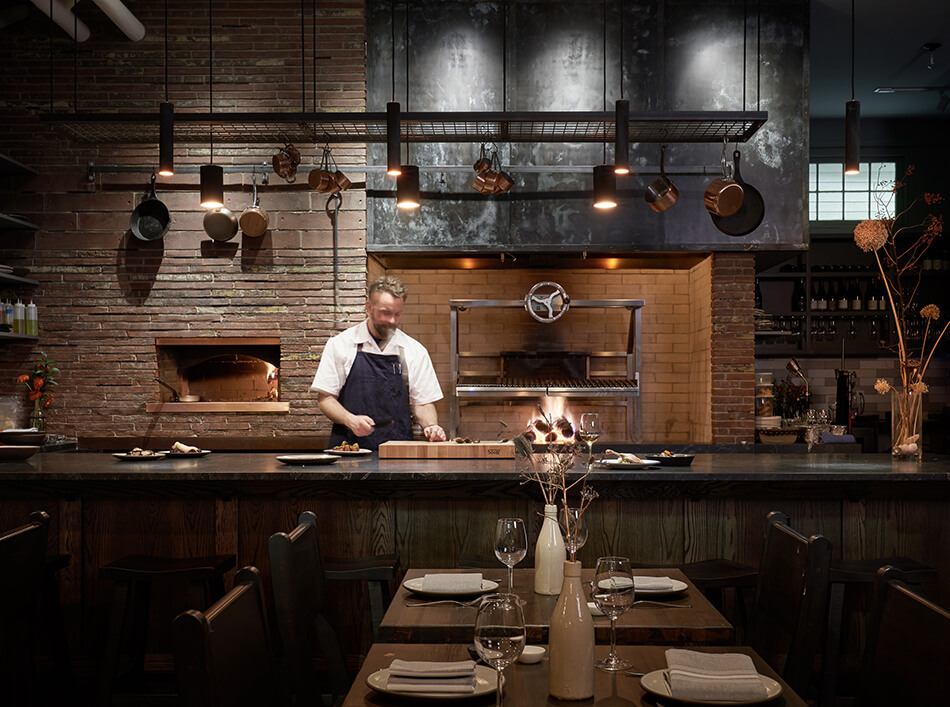
Sunday dinners are typically help at my parents’ house as an excuse to get the family together. And I welcome the one day a week (aside from pizza night) where I don’t have to cook. But if I didn’t have my mom’s cooking to look forward to, dinner out would be a sweet alternative. And maybe in Seattle at Samara – a wood-fueled bistro designed by Mutuus Studio. Inside, rich earth tones dominate, bringing to mind a tranquil wooded understory. Dark-stained oak paneling and wainscoting wrap a portion of the space and the bar front, while the balance of the space features a section of the building’s original firewall that was revealed during construction. The firewall is composed of framing timber turned on its side, and now provides a subtle homage to the cooking method of choice. Seating for 30 is handled through a mix of seating groups featuring anti-tip tables topped with wood recycled from old piers, and a leather banquette. A chef’s counter, finished in soapstone, seats an additional six guests. Copper cladding wraps the area above the grill features a rich patina, and hand-made Danish brick, embedded with fused glass, surrounds the grill to create a delicate dance of firelight.
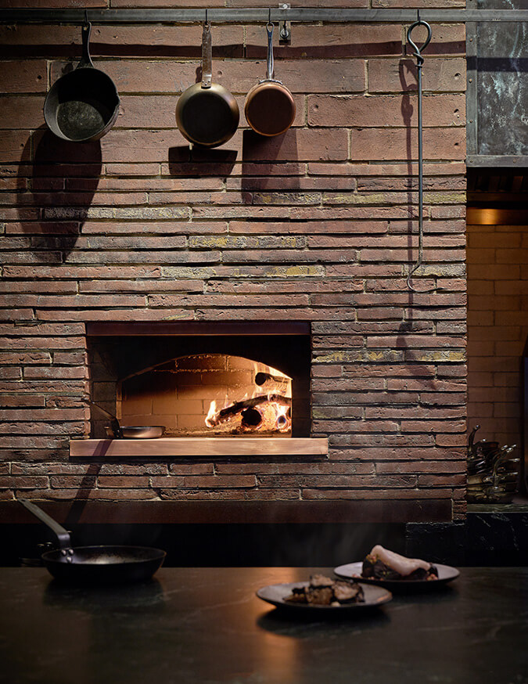
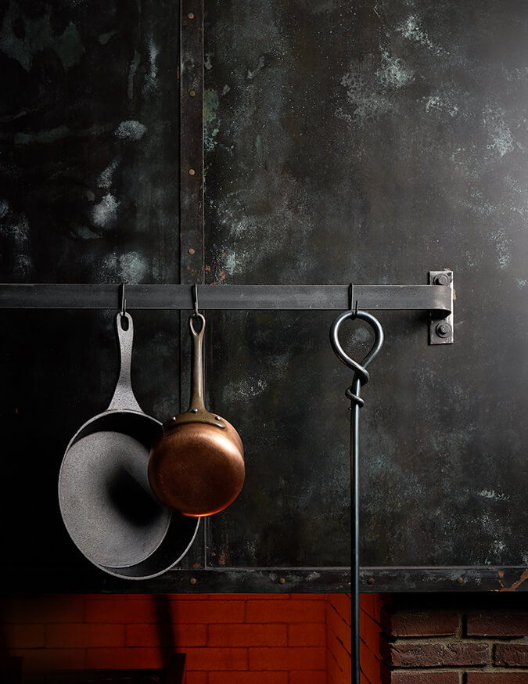
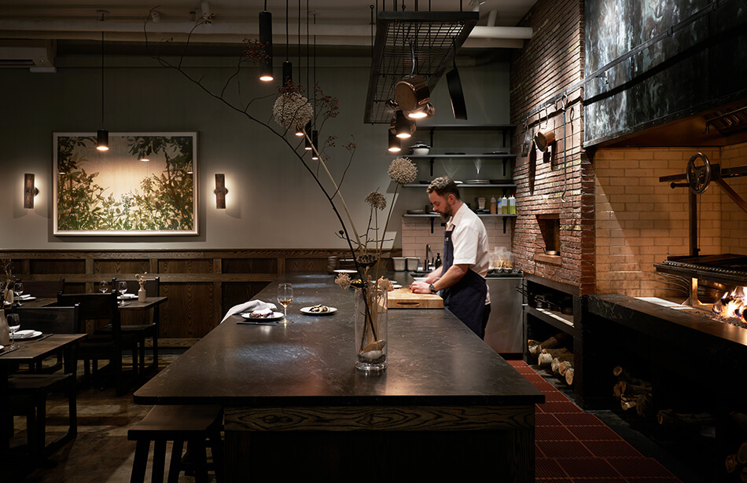
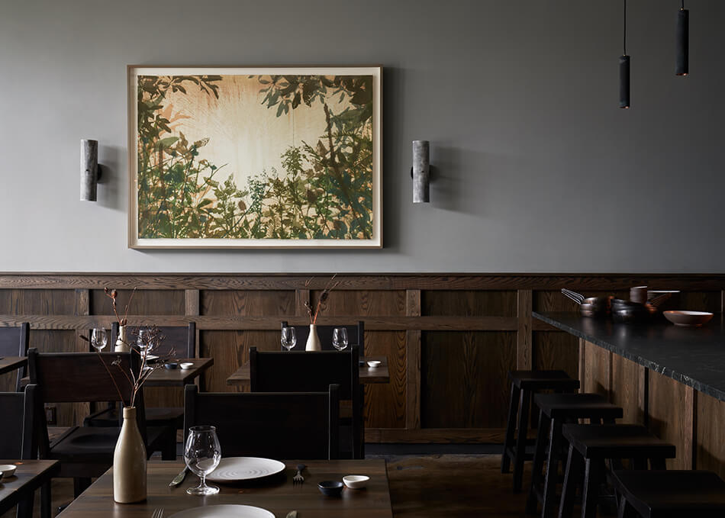
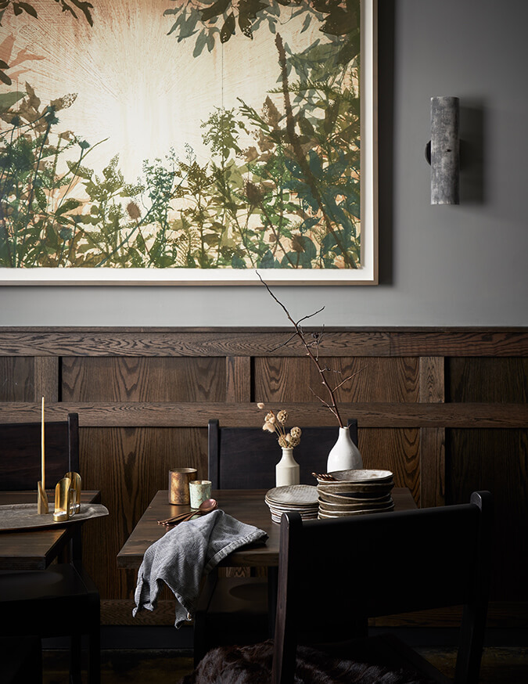
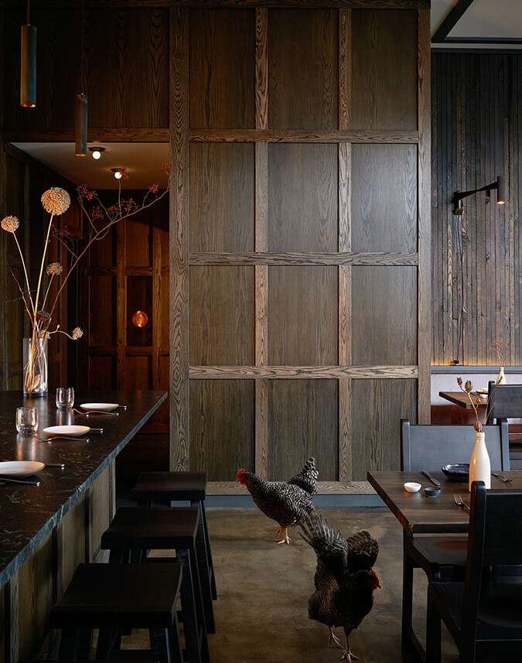
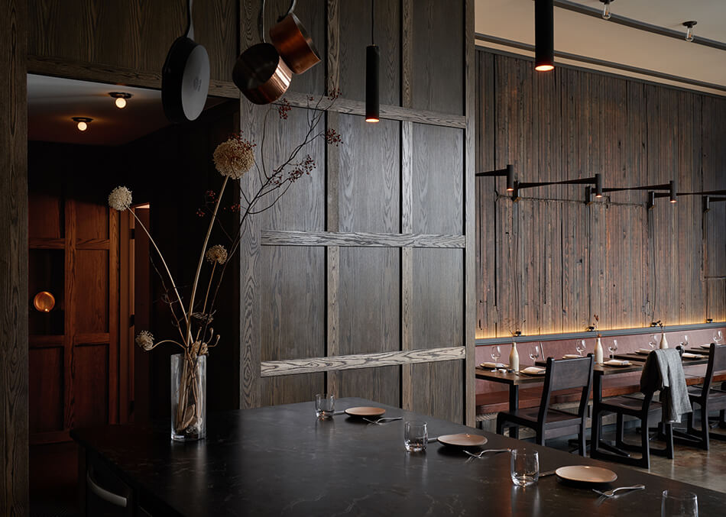
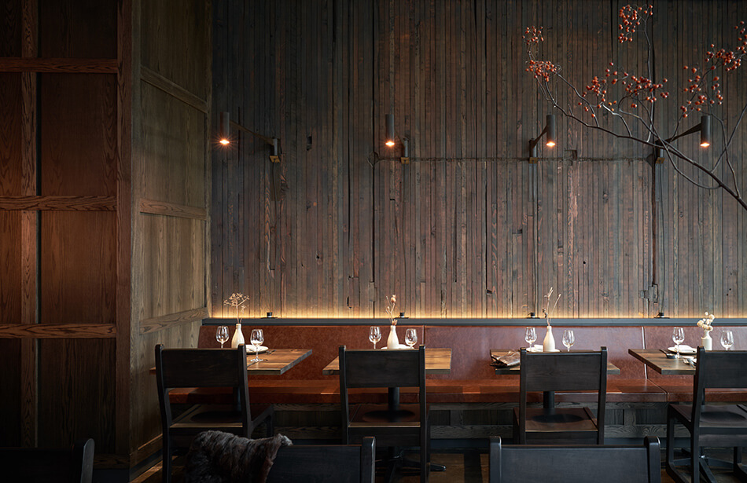
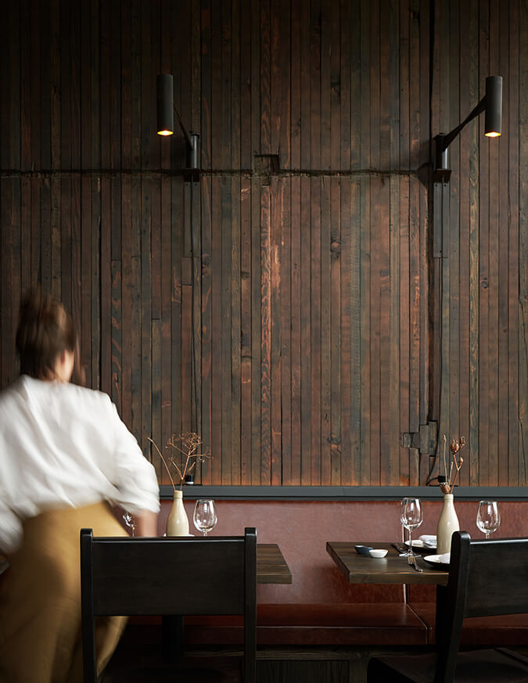
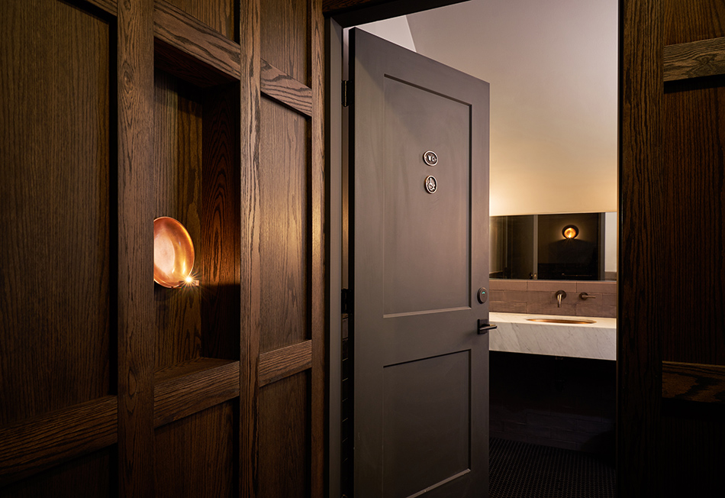
Photos: Kevin Scott
Restaurant design extravaganza
Posted on Sun, 28 Jul 2019 by KiM
I stumbled upon the portfolio of Paris designer Laura Gonzalez and was mesmerized by all of the drop dead gorgeous restaurants she has designed. There were so many I ended up going through them all and picking a selection of my favourites. This is a restaurant design extravaganza!
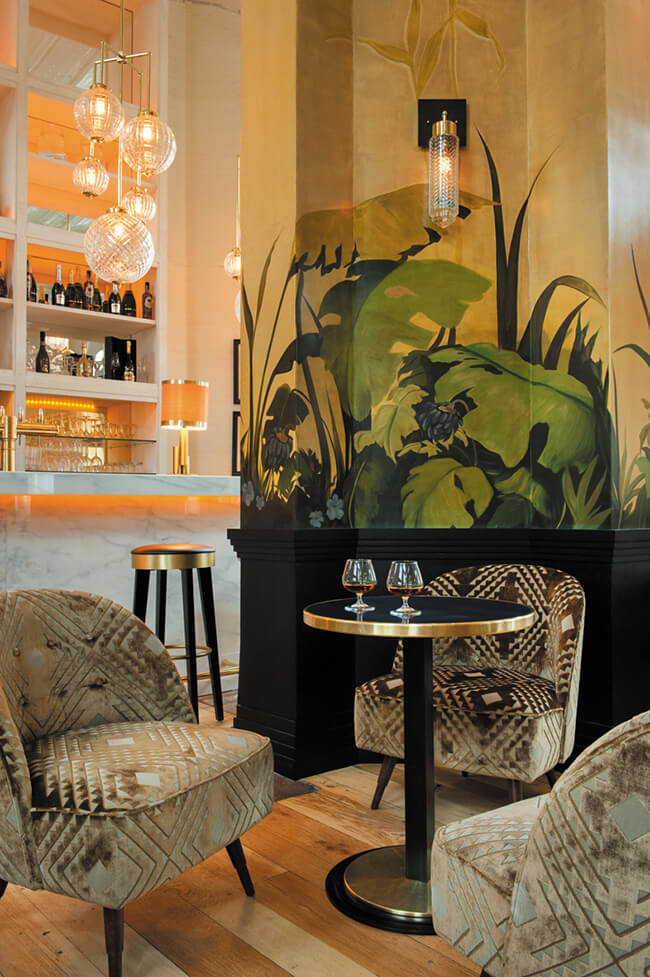
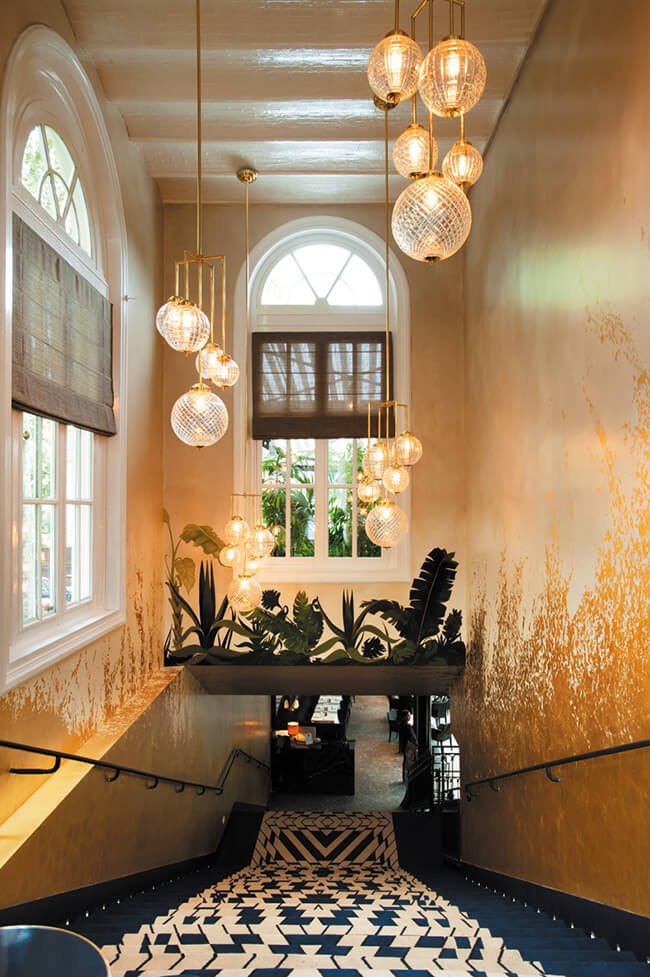
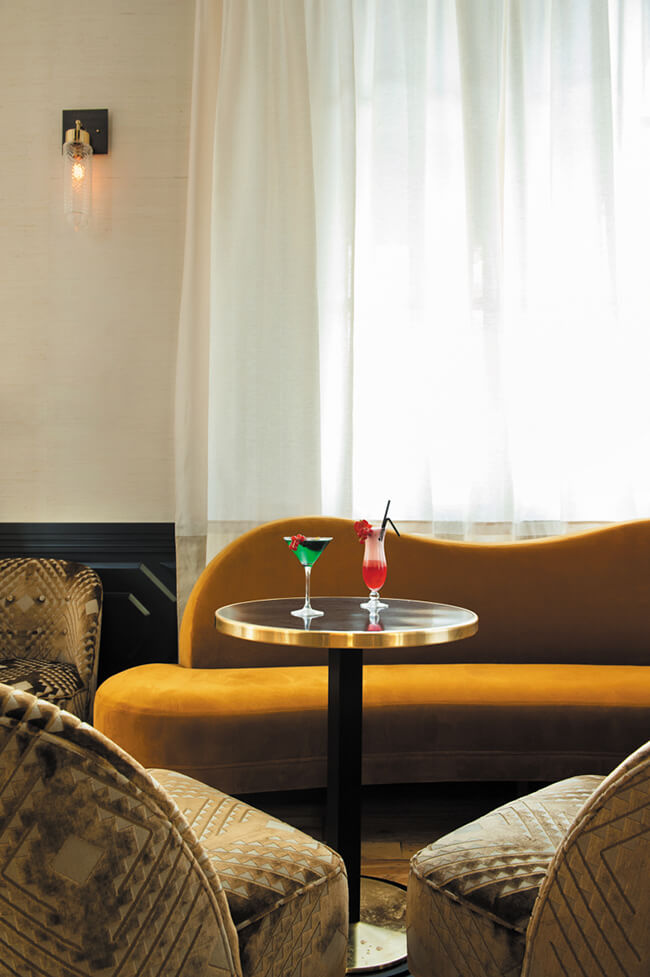
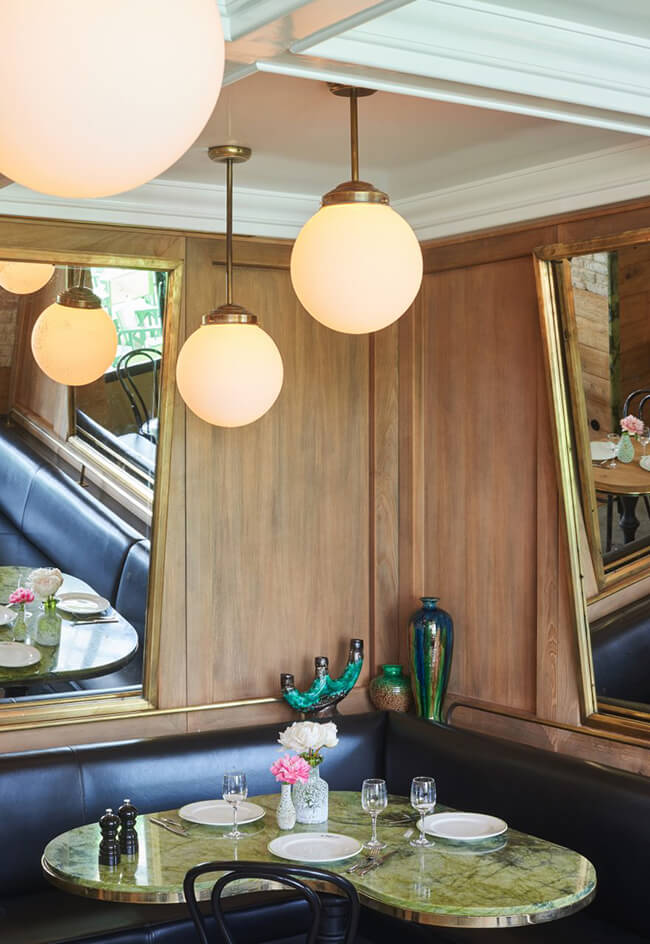
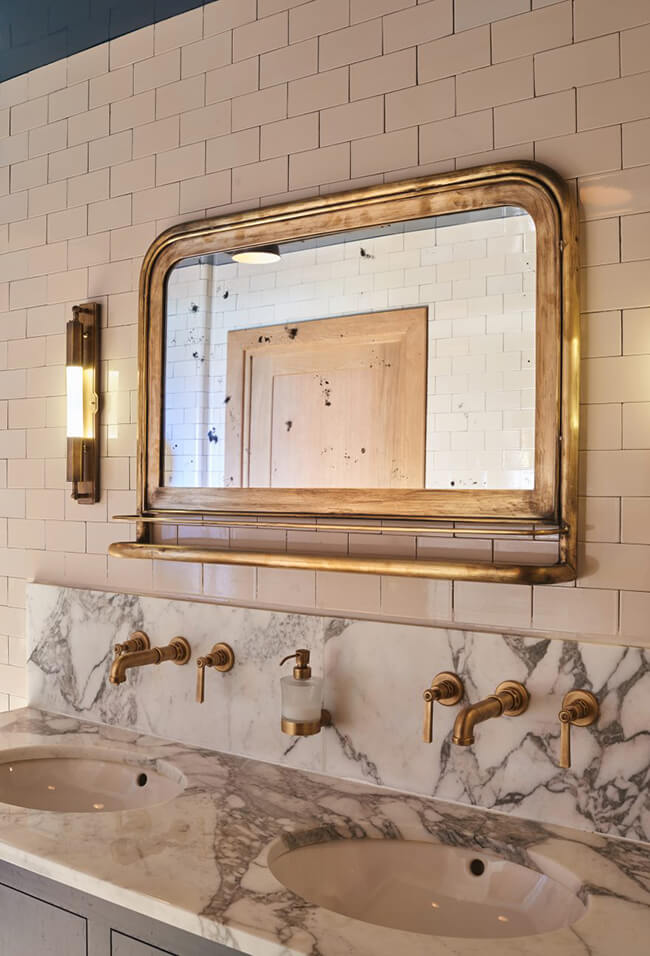
La Californie (photos: Didier Delmas)
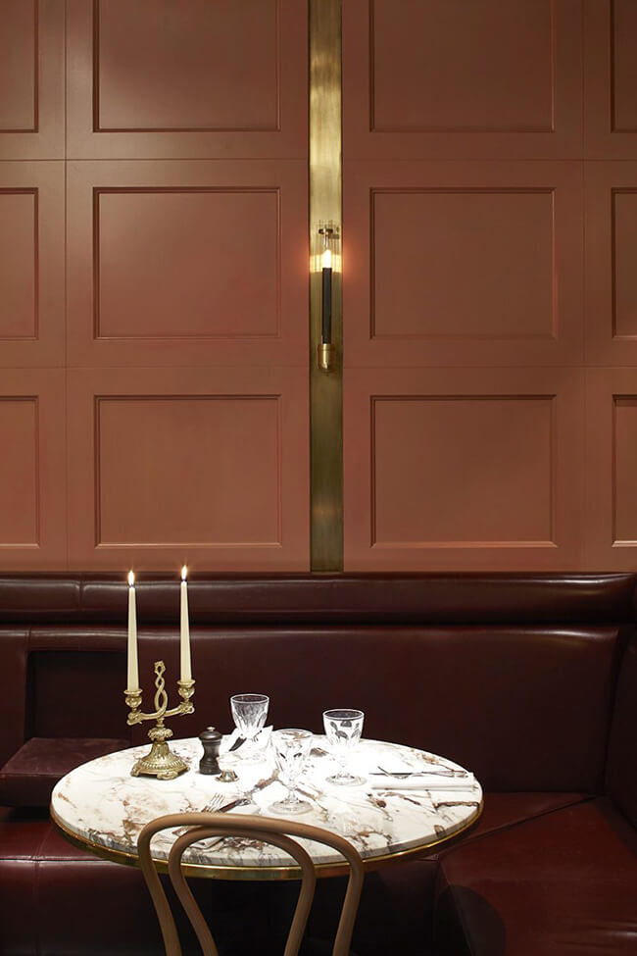
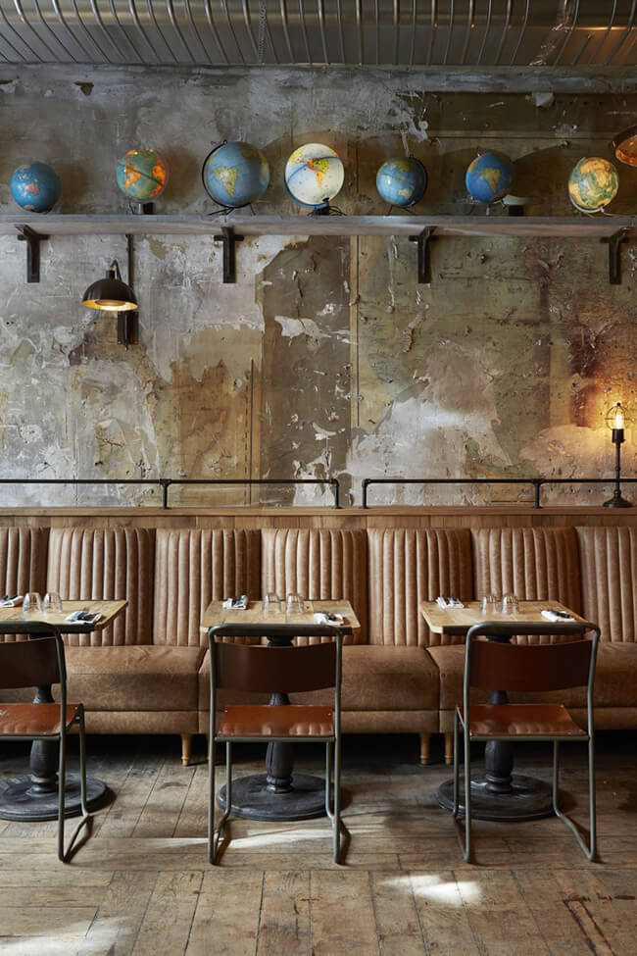
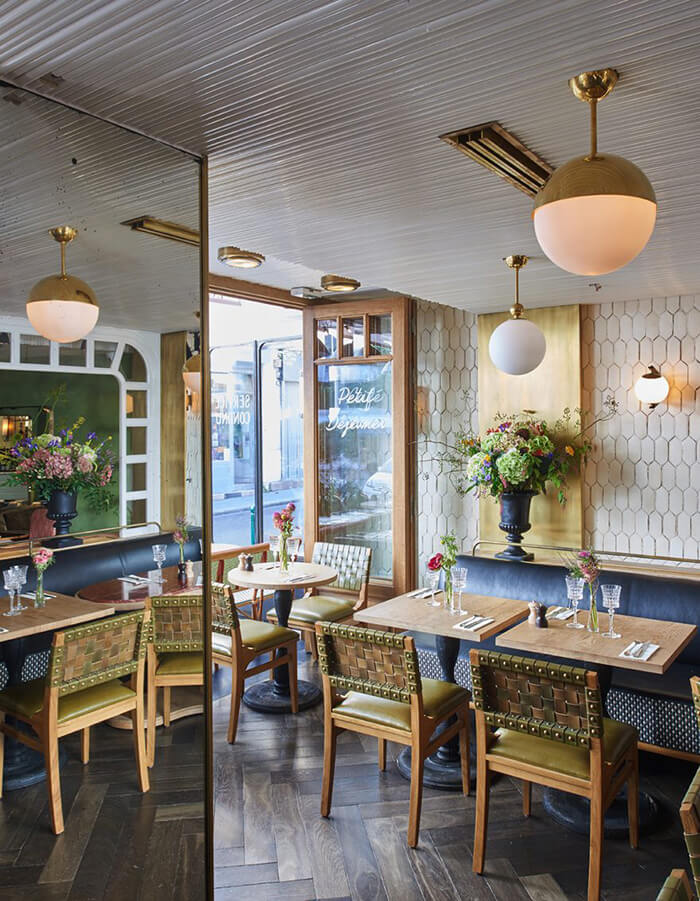
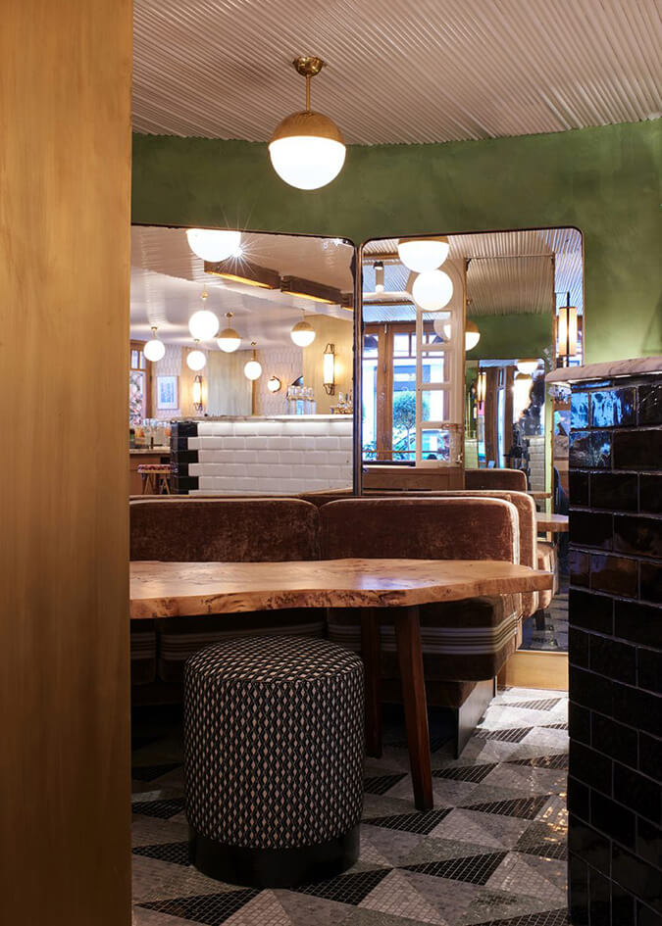
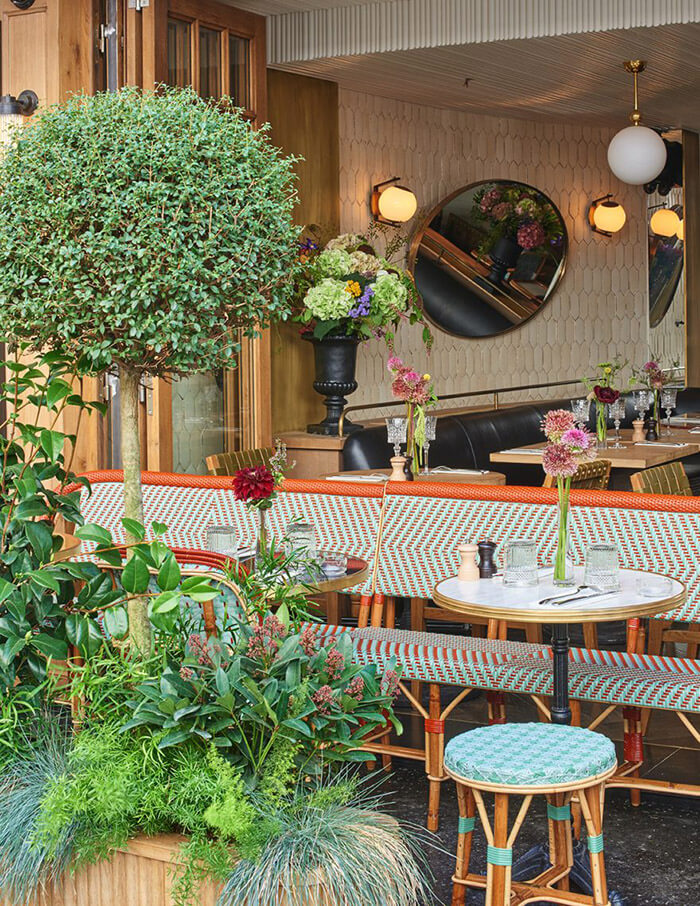
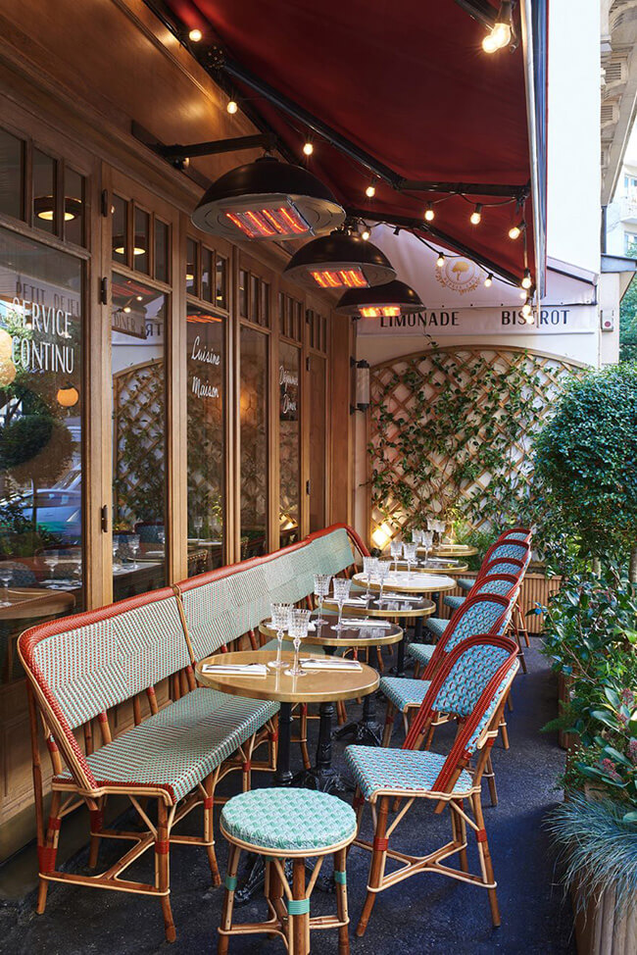
Le Bois (photos: Didier Delmas)
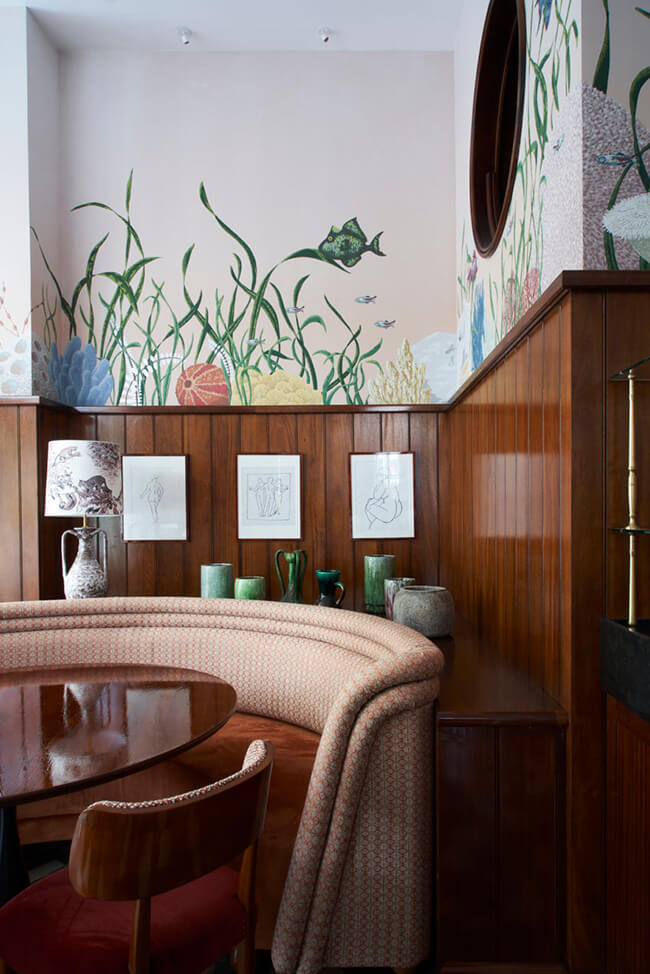
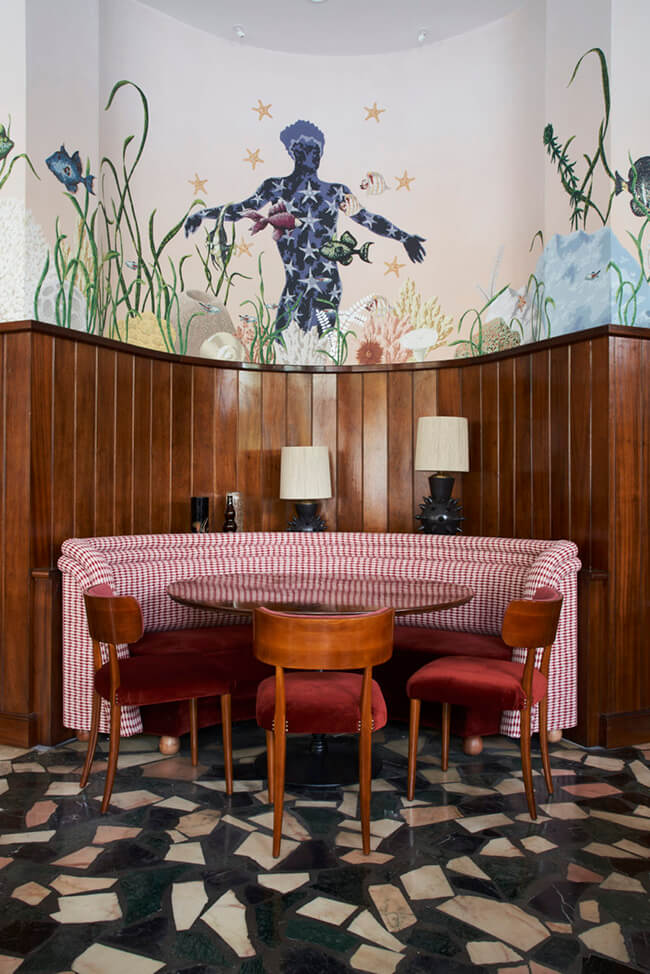
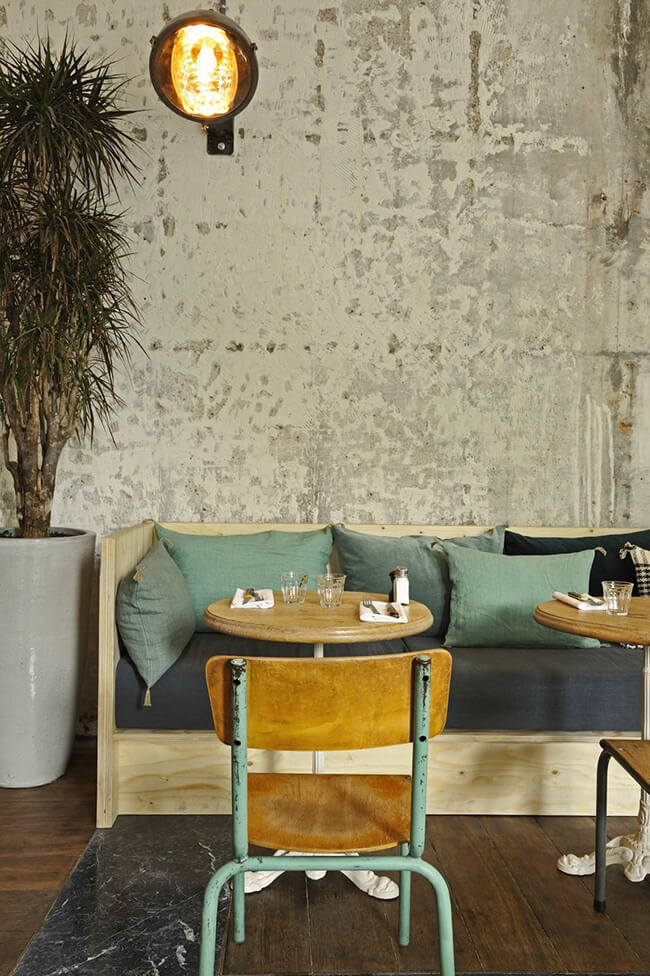
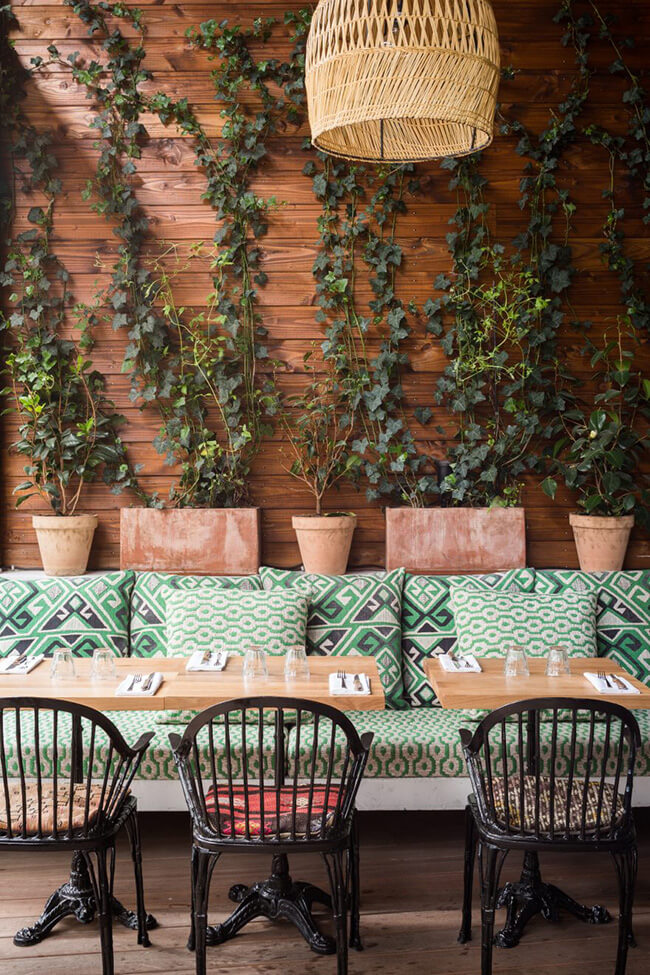
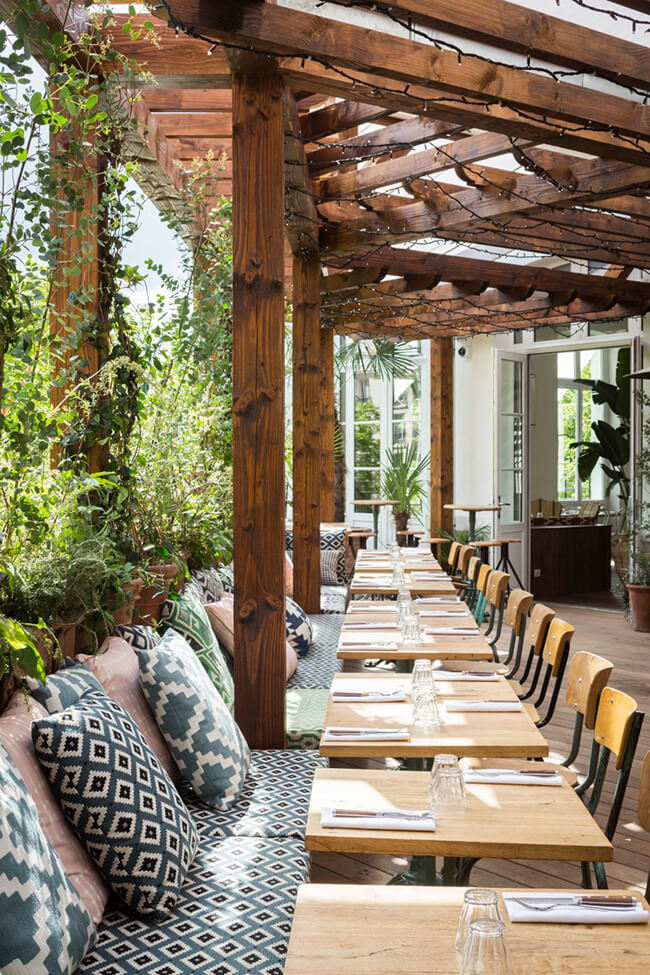
Auteuil Brasserie (photos: Yann Deret)

