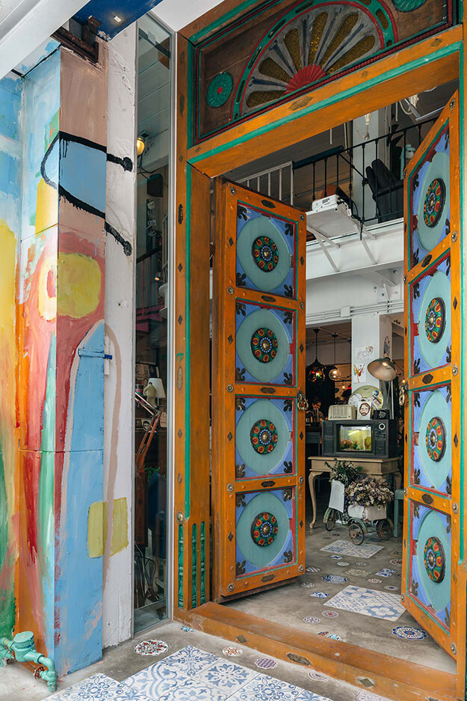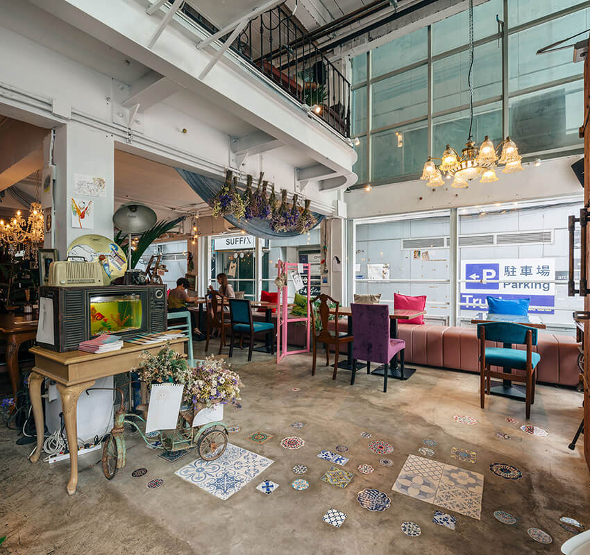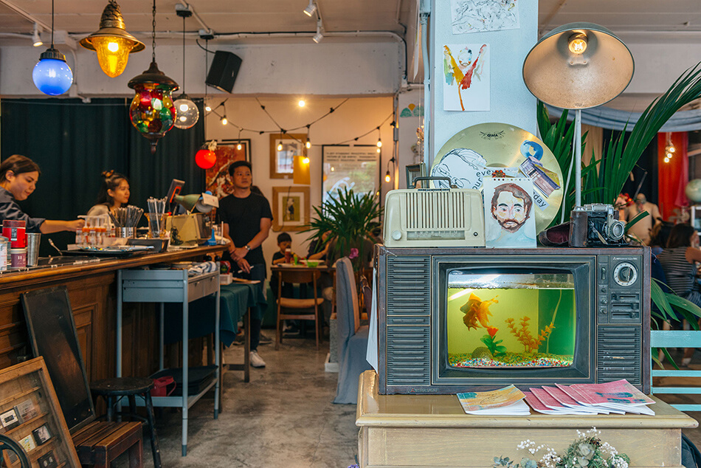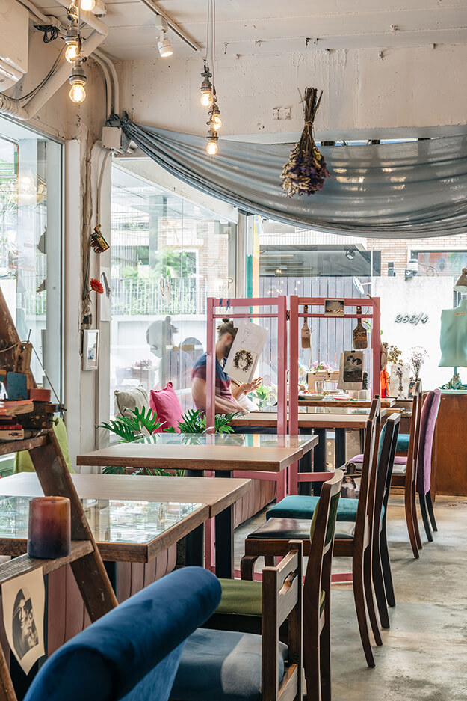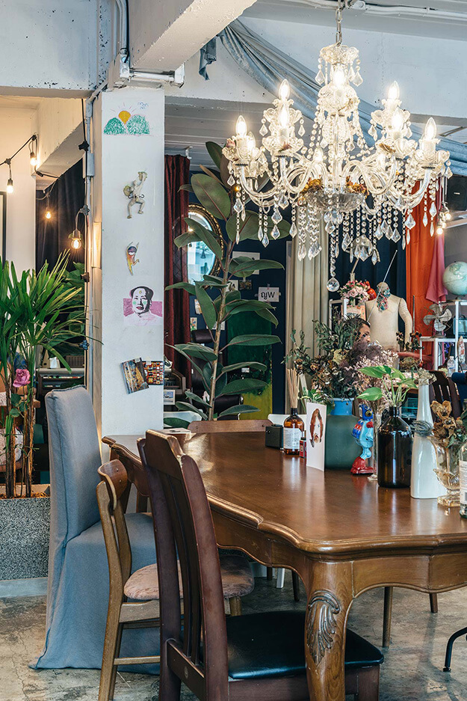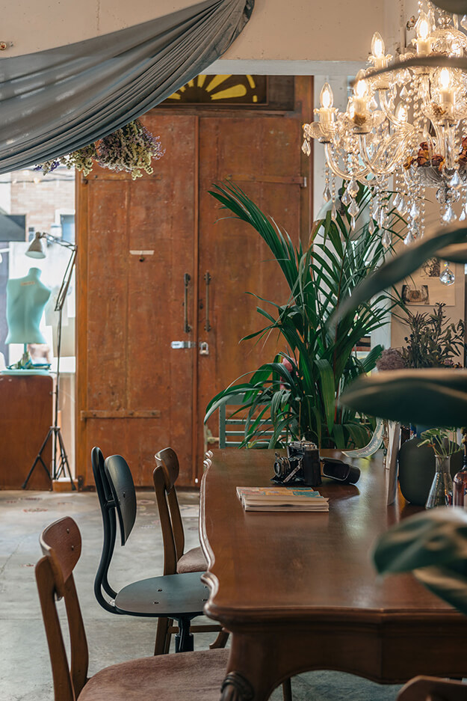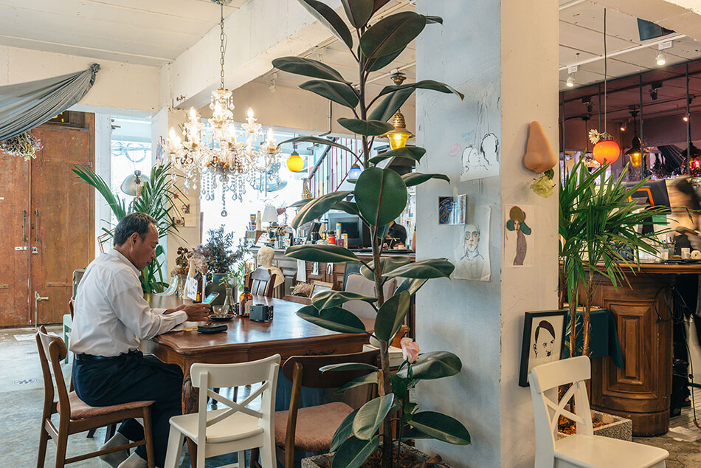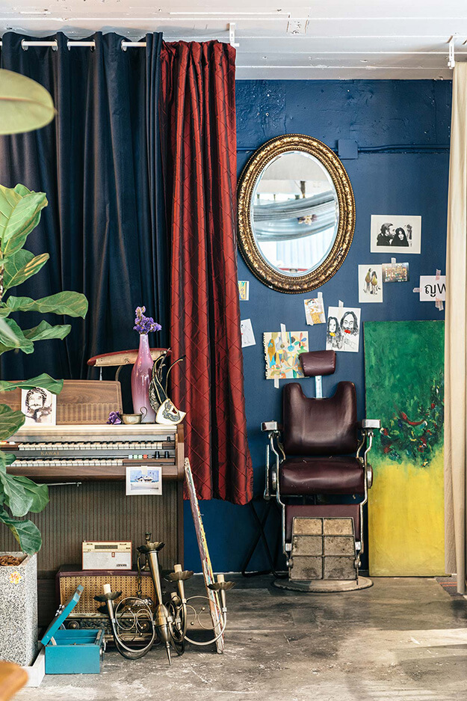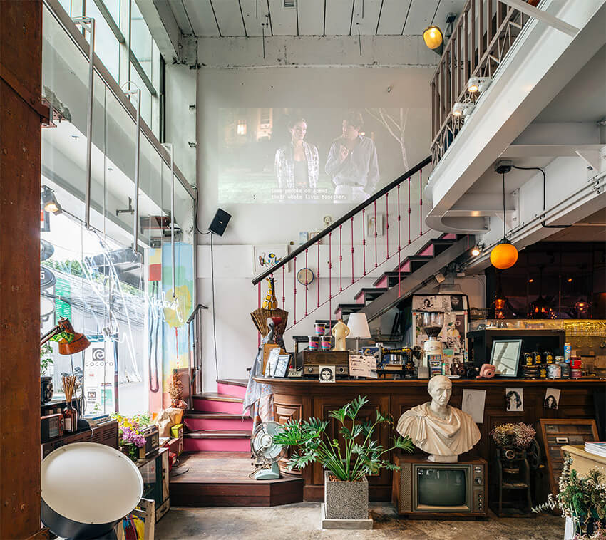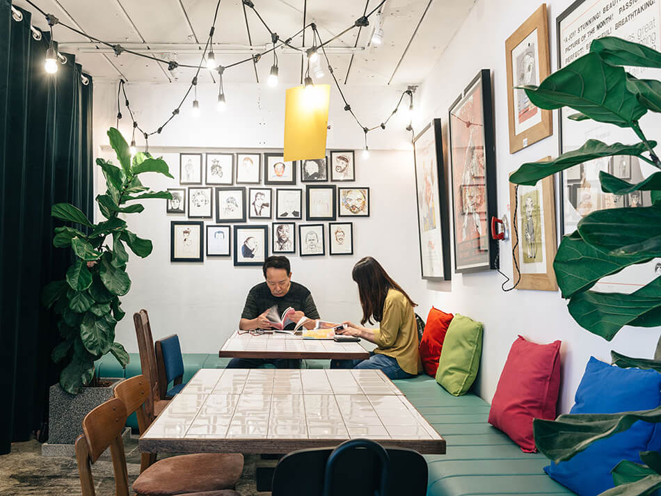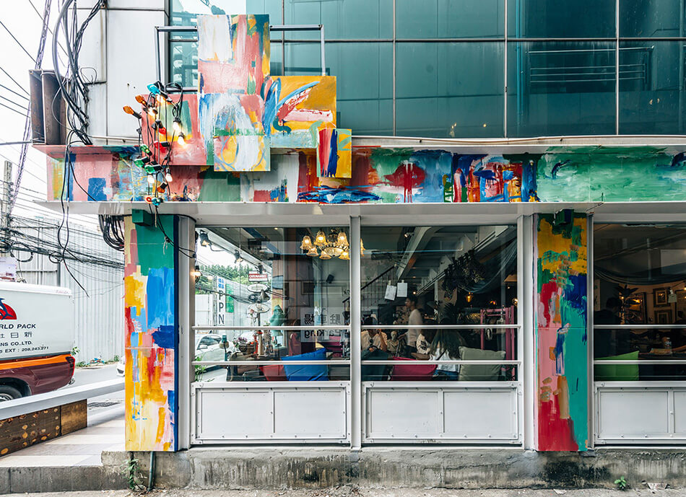Displaying posts labeled "Restaurant"
Sunday at a restaurant – Pallet
Posted on Sun, 5 Jul 2020 by KiM
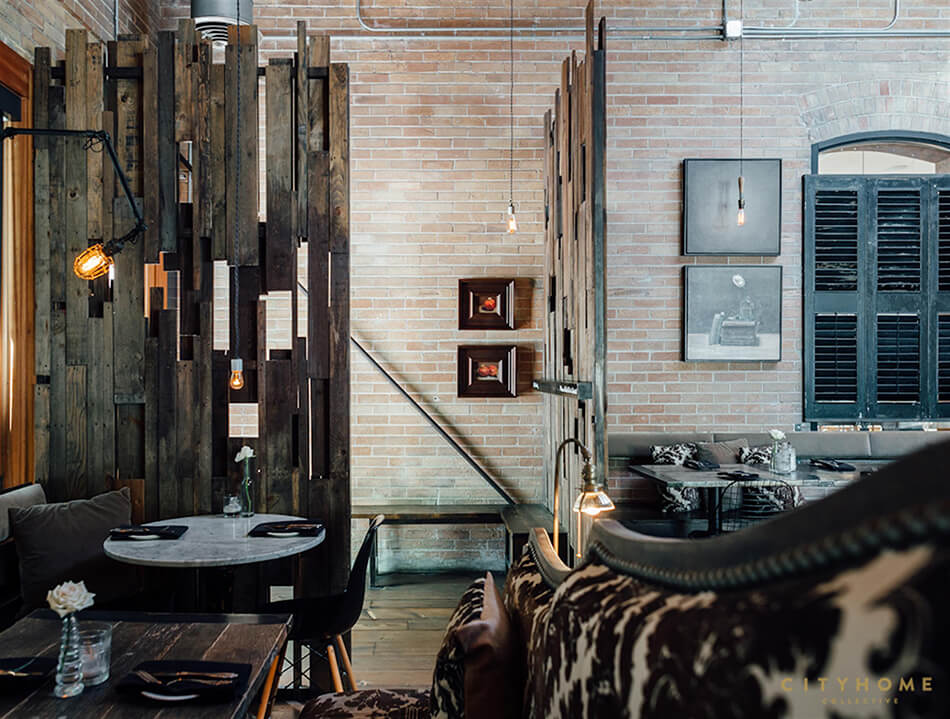
I sometimes feel the industrial interior trend has been completely overdone. But every once in a while a project catches my eye and I realize I still appreciate the moodiness and reusability of this style. Such as Pallet restaurant in Salt Lake City designed a few years ago by the consistently awesome cityhomeCOLLECTIVE. I’d LOVE to enjoy an evening here (post-pandemic of course).
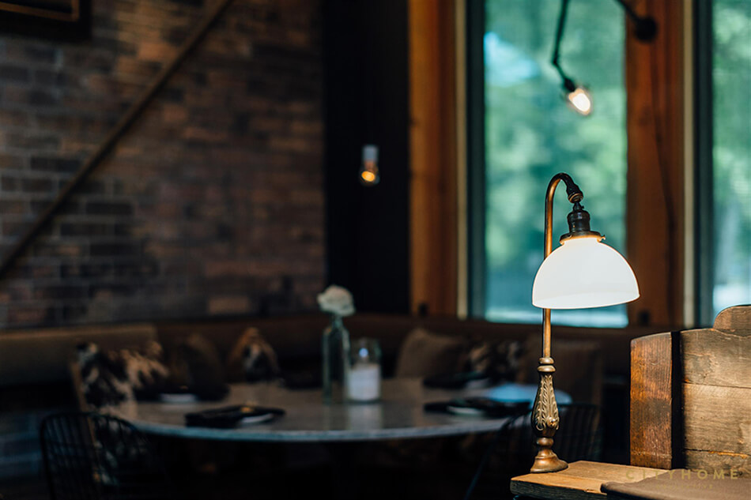
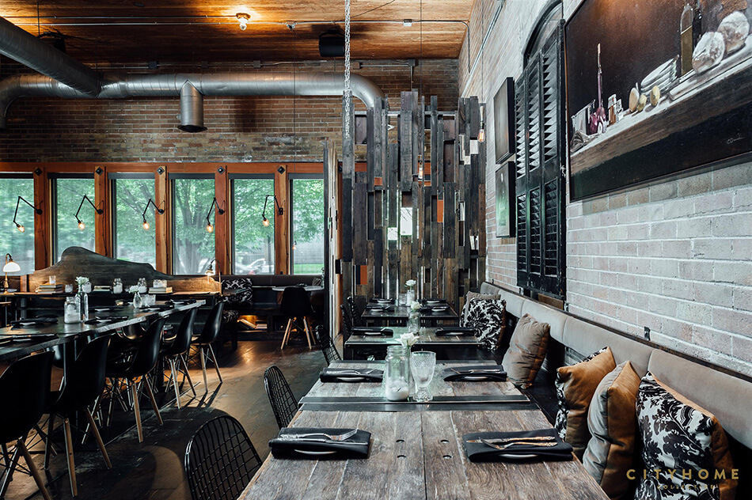

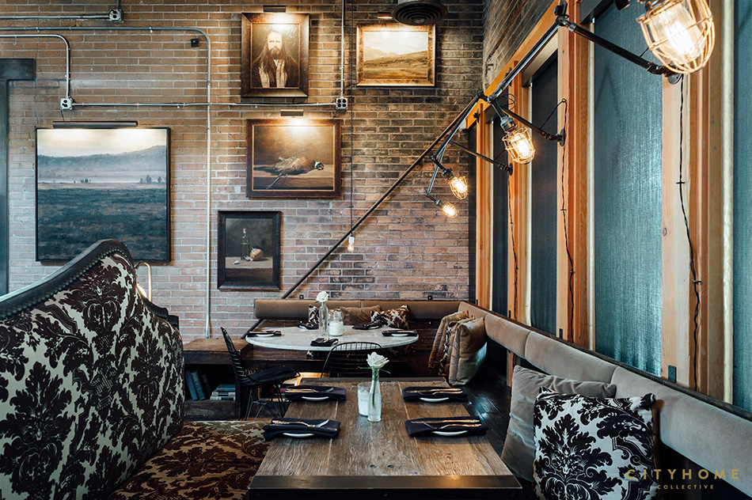
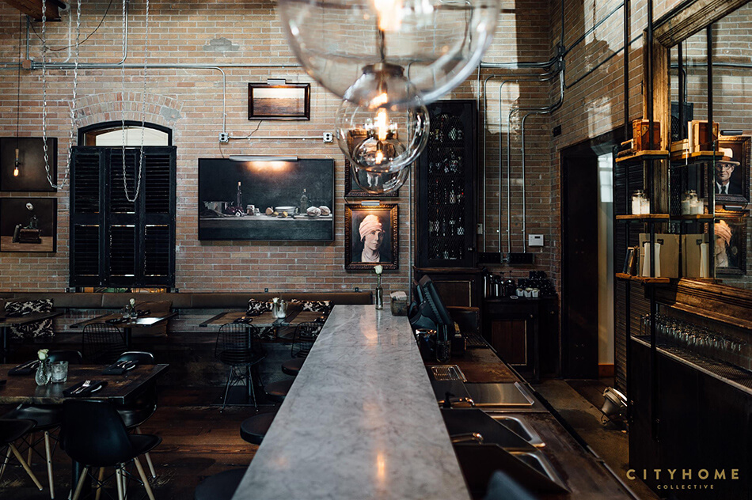
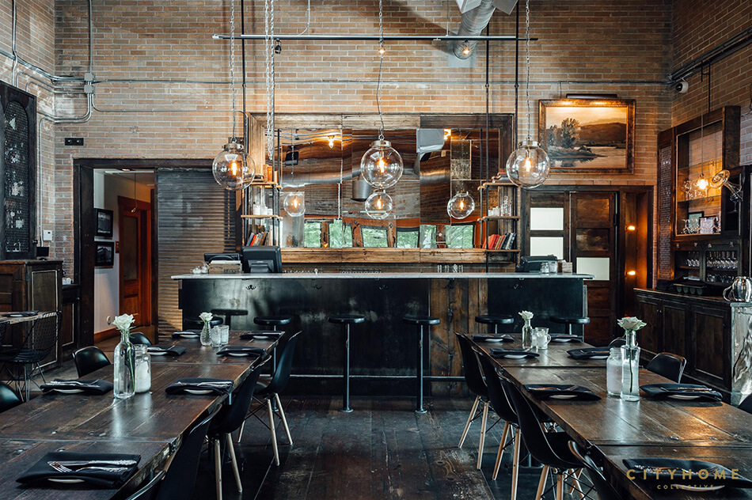
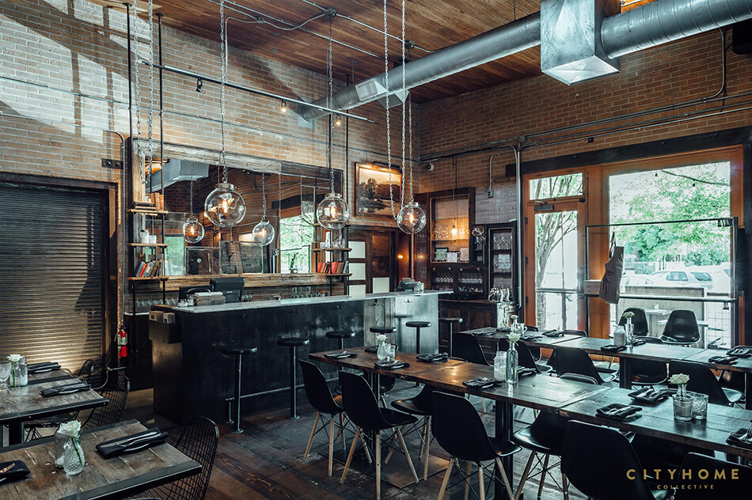
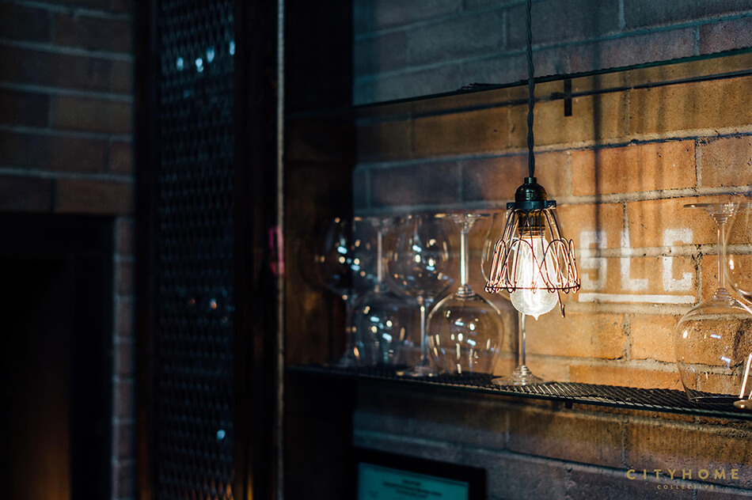

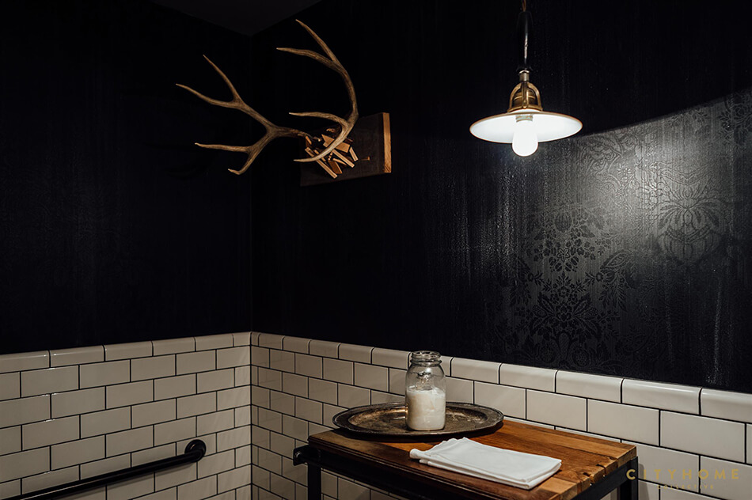
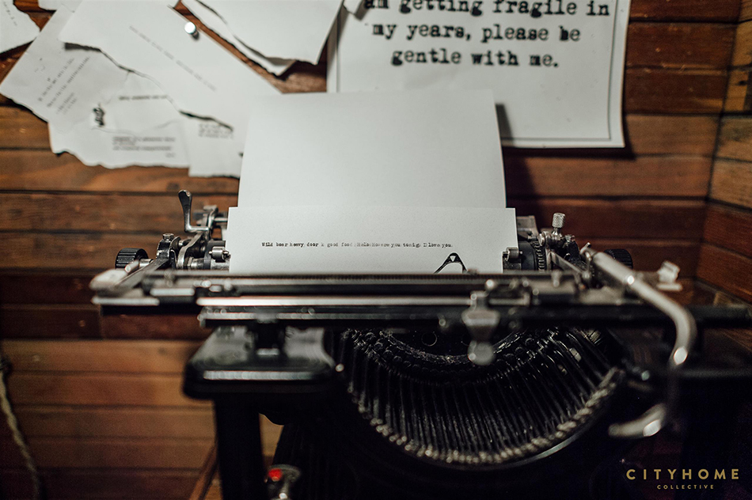
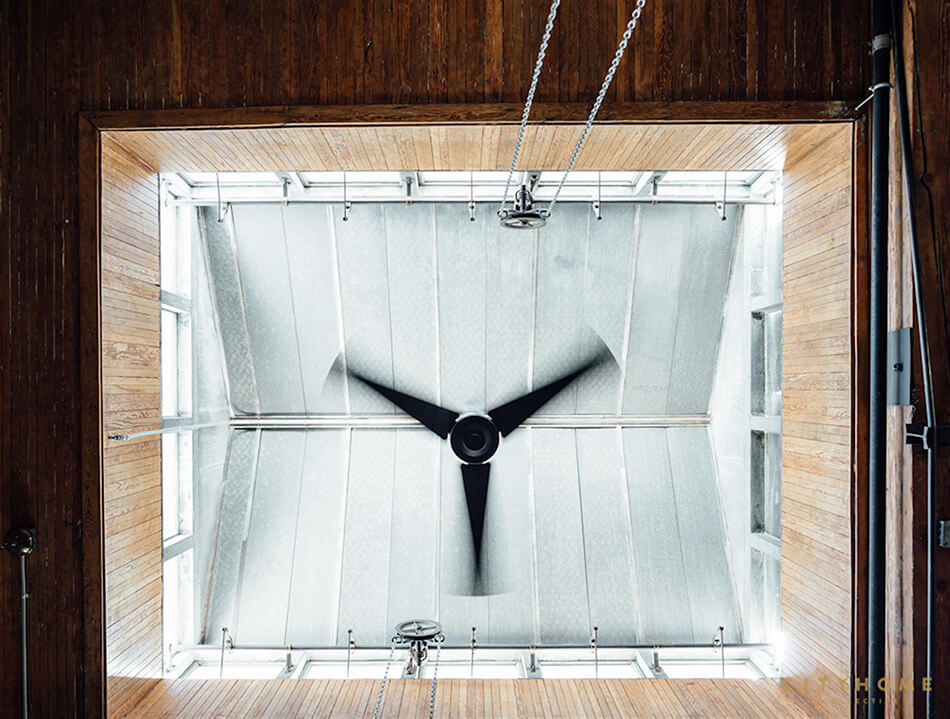
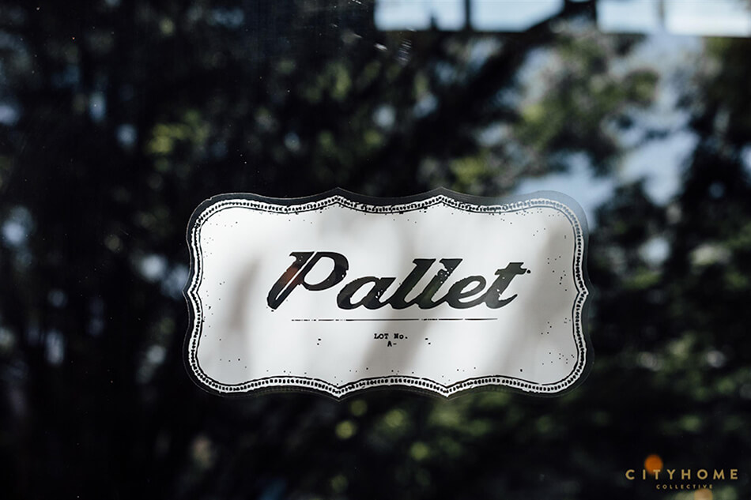
The Rooftop bar at the Quarryman’s Hotel in NSW, Australia
Posted on Sun, 28 Jun 2020 by KiM
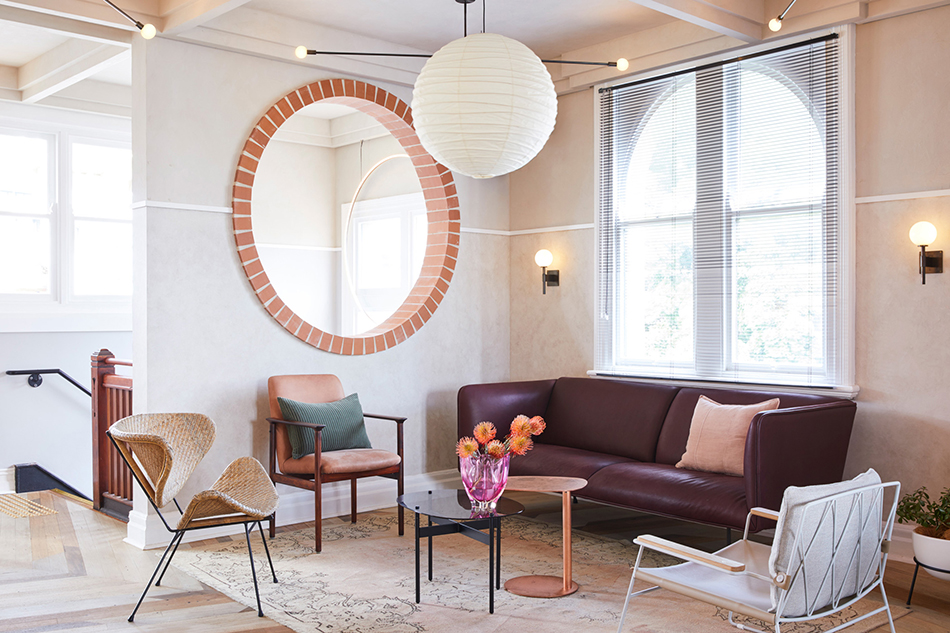
Killing Matt Woods was inspired by the mid century modernism and the gardens and architecture of Palm Springs when designing The Rooftop bar at the Quarryman’s Hotel in Pyrmont, NSW, Australia. “The Rooftop” aims to attract the diverse crowds which populate the many creative offices & aims to attract the diverse crowds which populate the many creative offices & studio spaces within the Pyrmont peninsula, & hopes to give this City fringe suburbs occupants a genuine alternative environment from which to dance the night away. The circles that repeat throughout the space and the reclaimed multi-coloured timber floor make this eye-catching and really special.
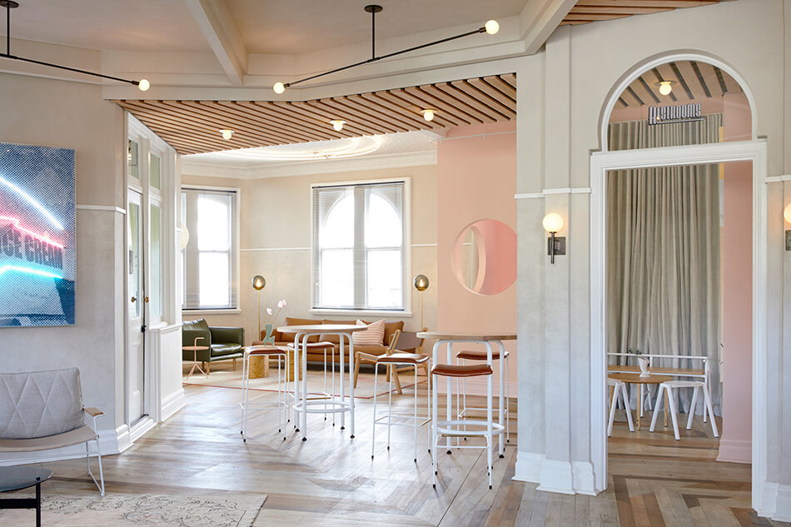
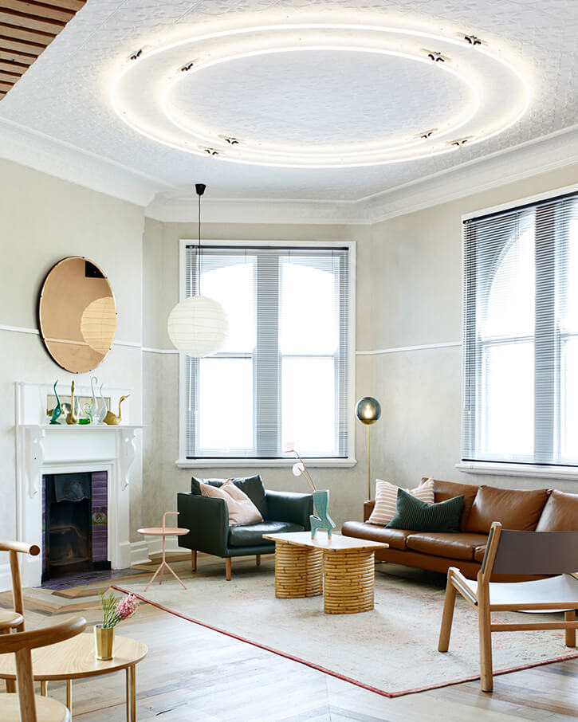
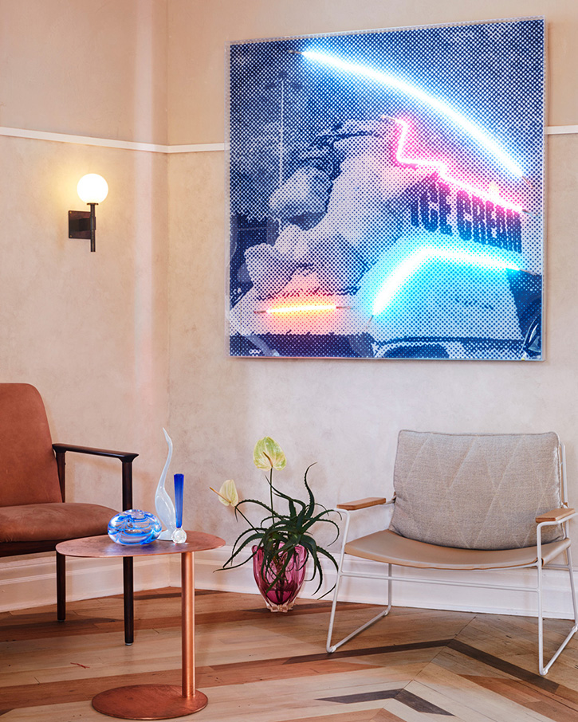
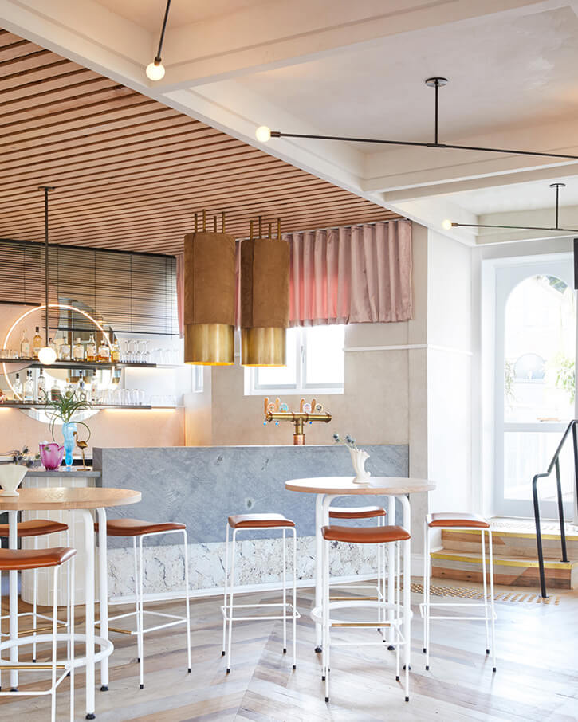
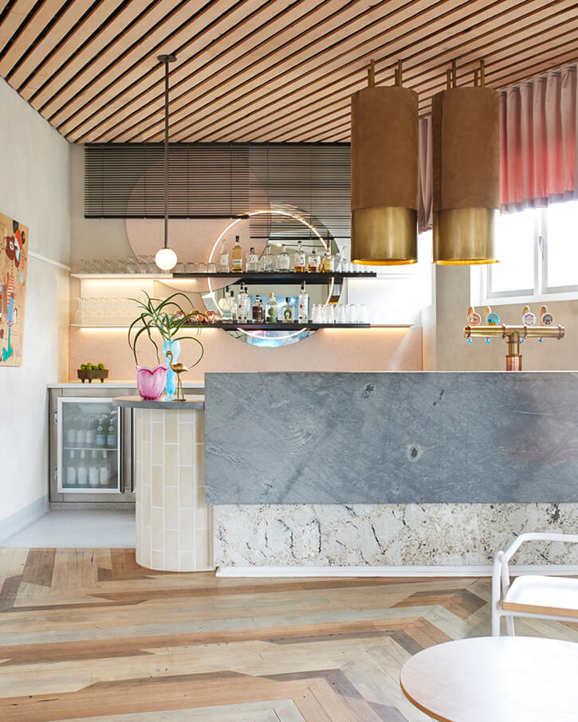
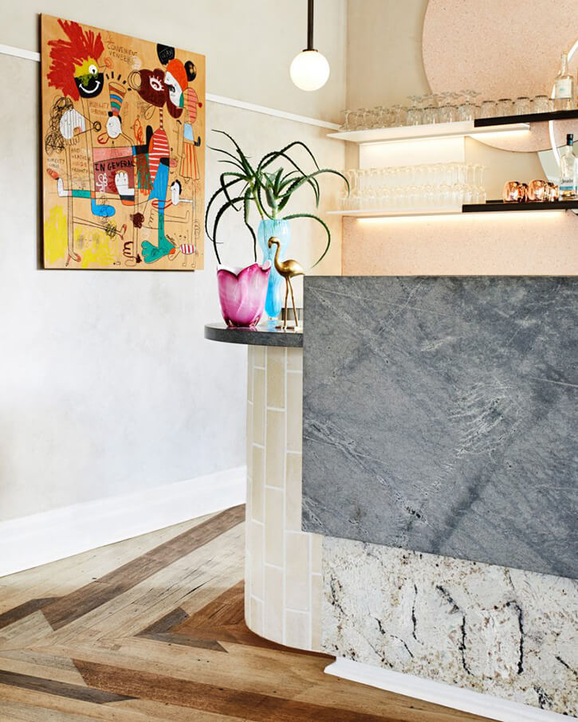
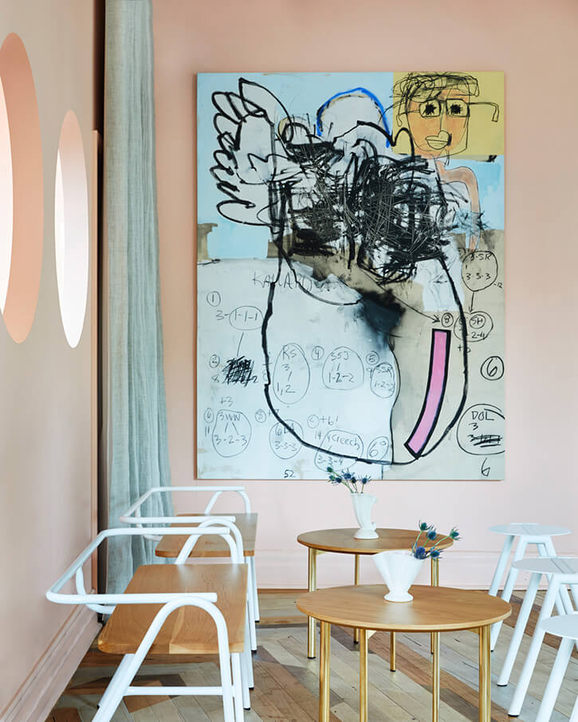
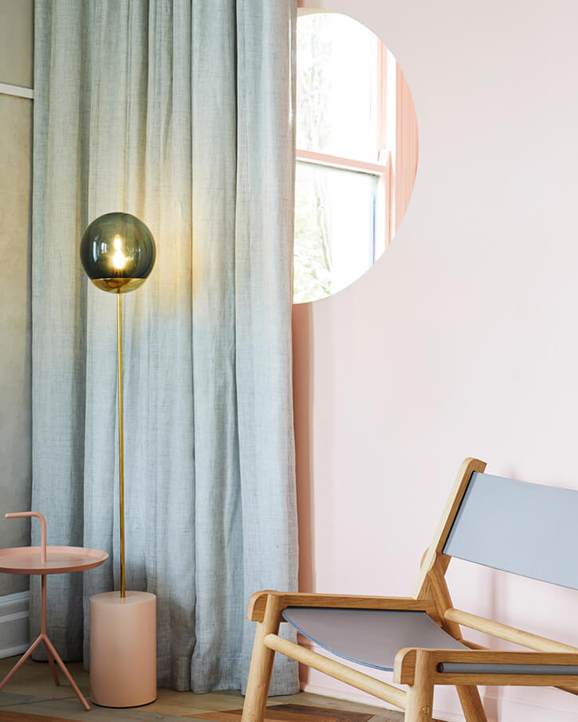
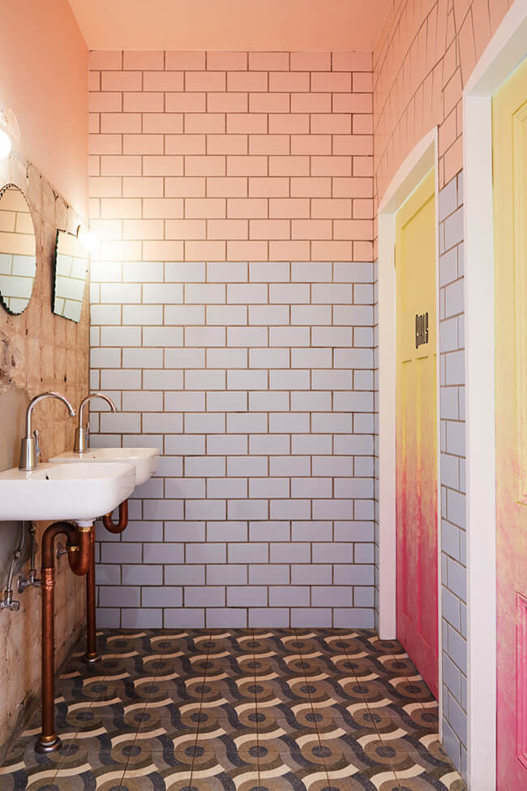
Photography: Dave Wheeler
Sunday at a men’s beauty salon and a wine gallery
Posted on Sun, 14 Jun 2020 by KiM

Eugene Kolomiychenko of EK Design sent us a message recently about some of his projects. His studio in Odessa, Ukraine provides services in space design, 3D graphics, sculpture, furniture design, product design, decorations. Here are a couple of spaces he designed – a men’s-only beauty salon appropriately named VERT and a wine bar that both coincidentally if located here in Ontario would now be able to be frequented (as long as the wine gallery had a patio). Modern and sleek, rustic and chic.
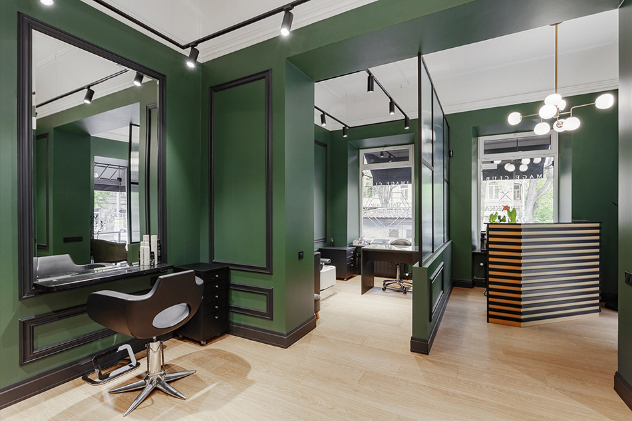
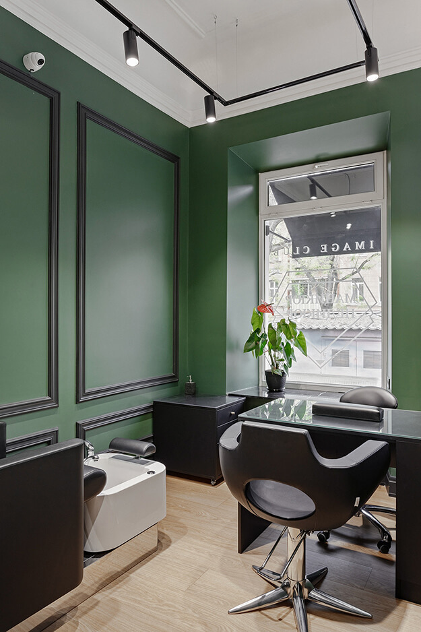
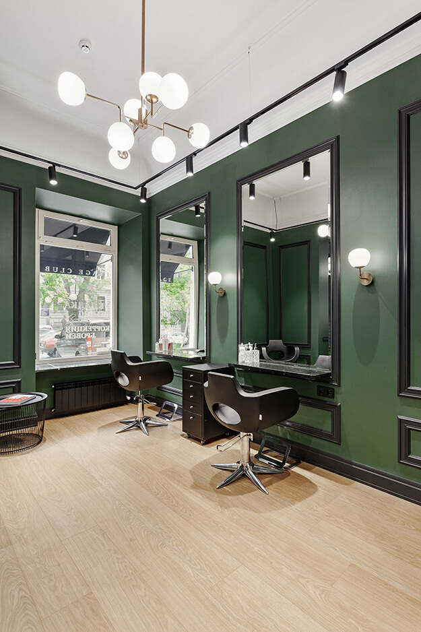
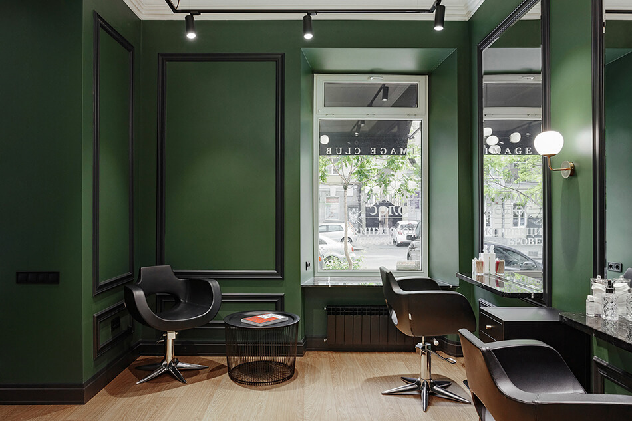
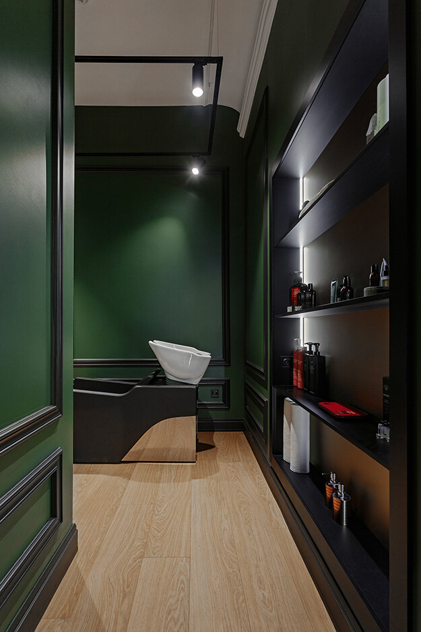
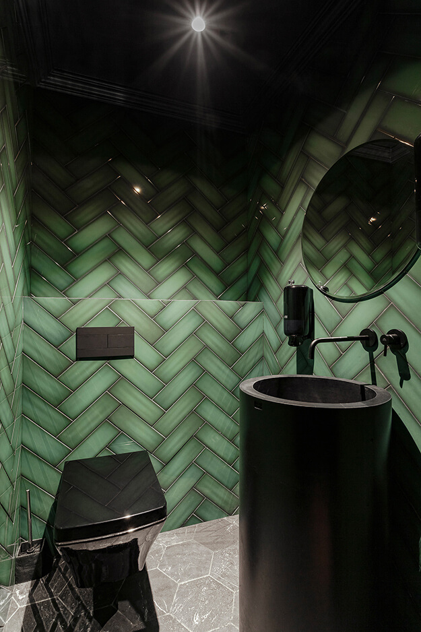
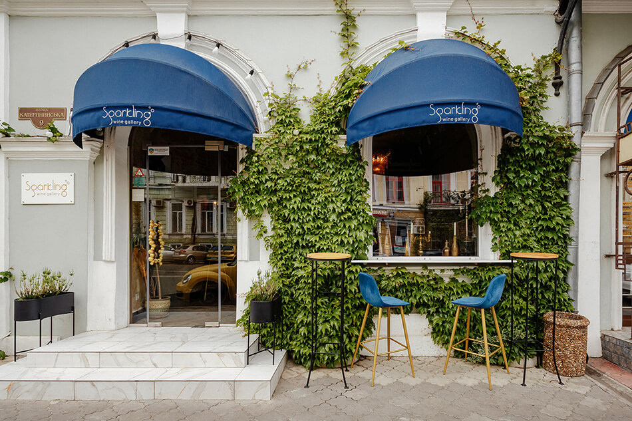
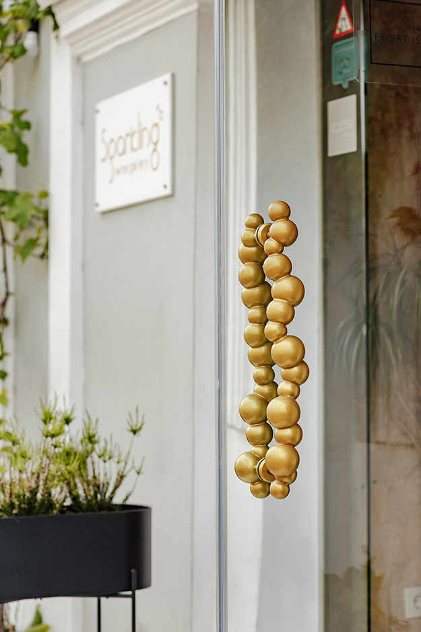
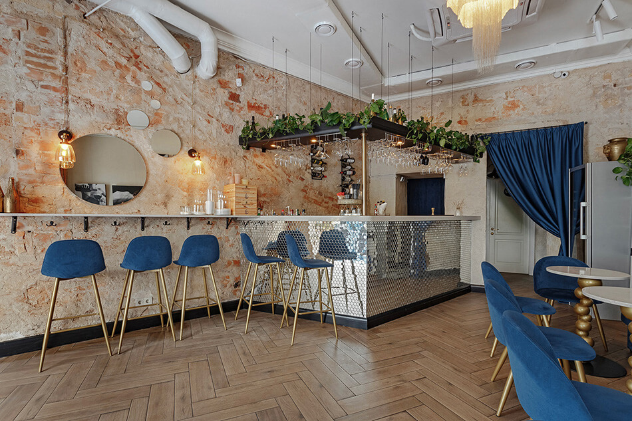
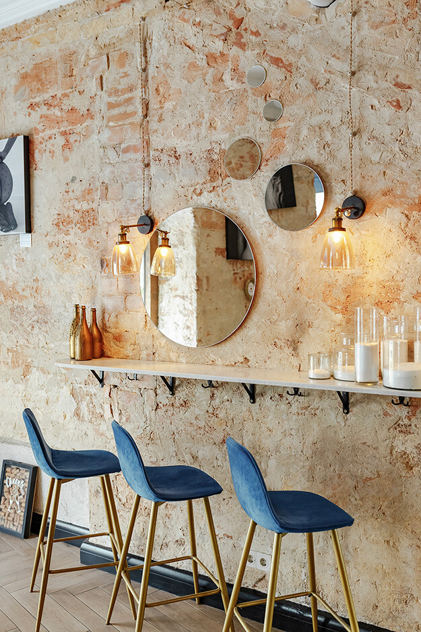
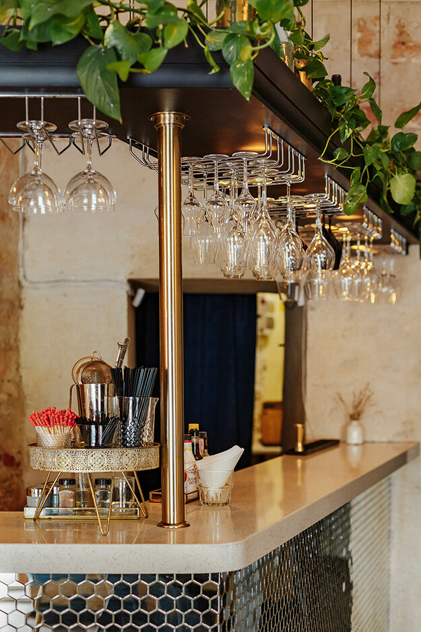
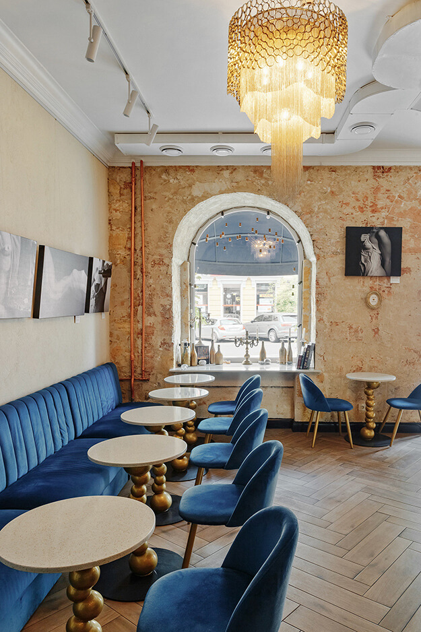
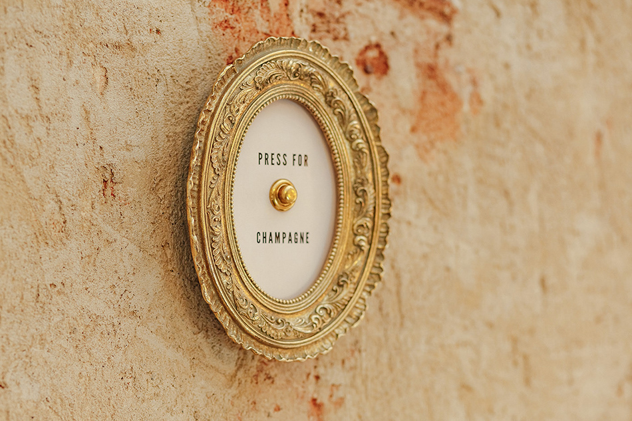
Sunday (pre-pandemic) at a tapas bar/restaurant
Posted on Sun, 7 Jun 2020 by KiM
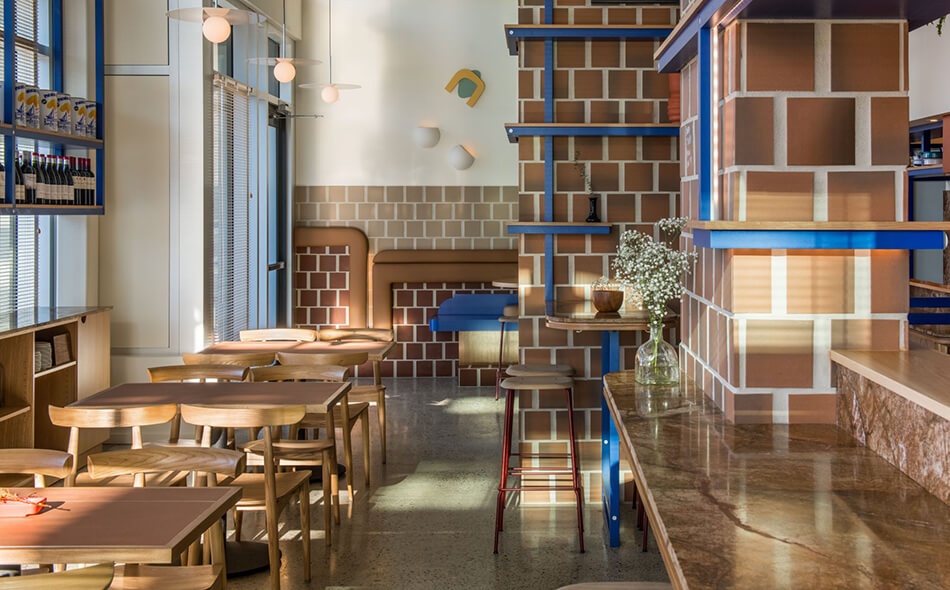
Oh how I would love to enjoy a dinner out on the town again, and to transport myself to Vancouver and this fabulously designed tapas bar & restaurant. Como Taperia is a nod to the classic, centuries-old, standing-room-only tapas bars in Barcelona’s Poble Sec or Madrid’s La Latina quarters. These spaces are tight, acoustics are loud and you may or may not be offered a place to sit, favouring conversation and community over intimacy and comfort. Our access point to the materiality and colour strategy came from one particular reference, Jardins de les 3 Xemeneies, and its three brick chimneys that backdrop the bustling Poble Sec–the only remains of an early 20th century power station built by the Barcelona Traction, Power and Light Company ( a Canadian utility company that operated light and power utilities in Catalonia, Spain) locally known as La Canadiense for the old company’s Canadian electricity production. Opening a tapas bar in Canada, this history acted as a leeway into exploring the vernacular of this neighbourhood, allowing Como to become a contemporary materialization–an homage to all we love about Spain. The rest was an exercise in keeping things simple and fun and letting a few other cool points of inspiration stand out against this backdrop like the punches of cobalt blue reminiscent of Miro and the art program taking Jean Arp’s work as a point of departure. Designed by Ste. Marie.
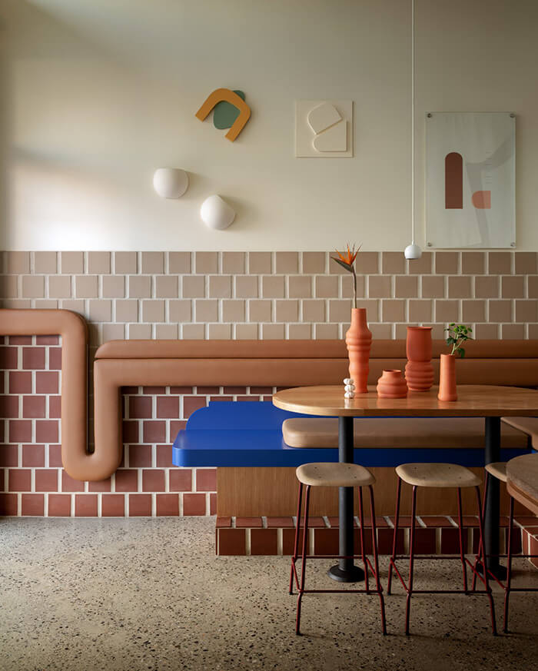
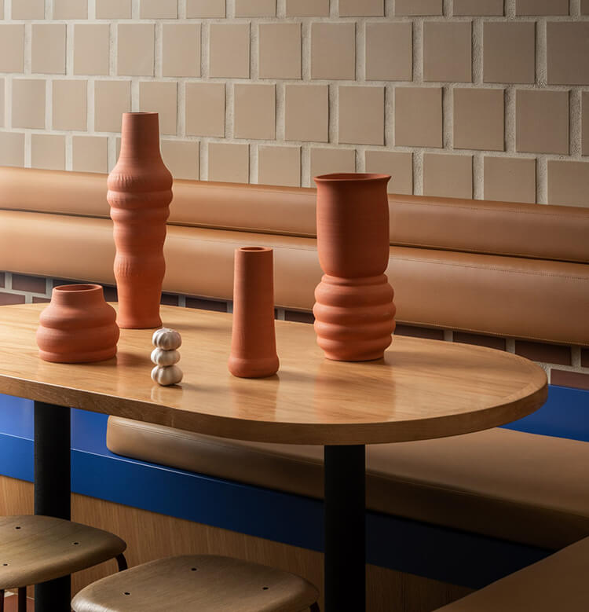
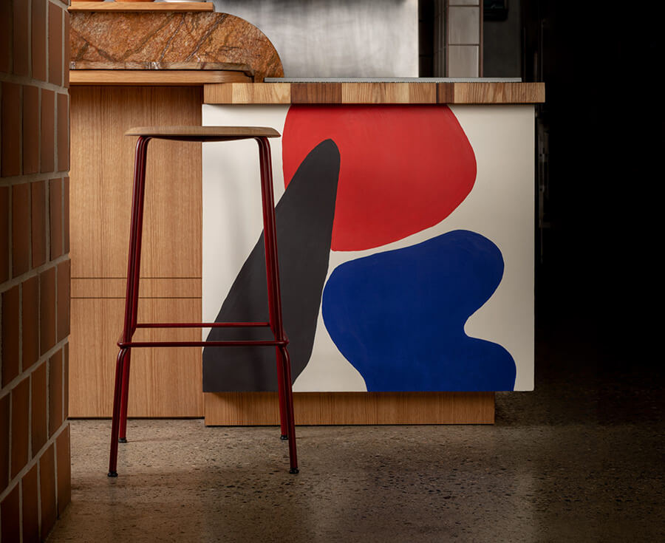
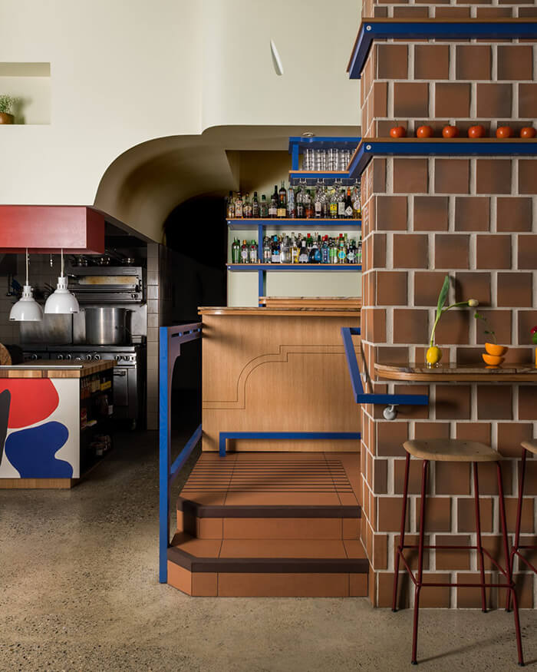
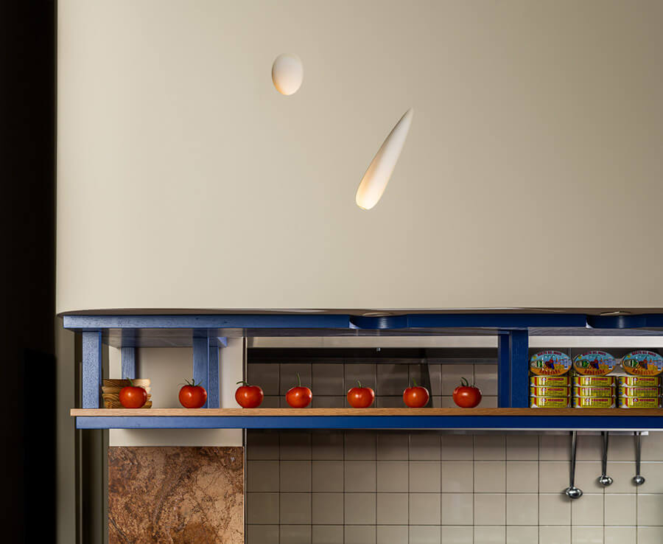
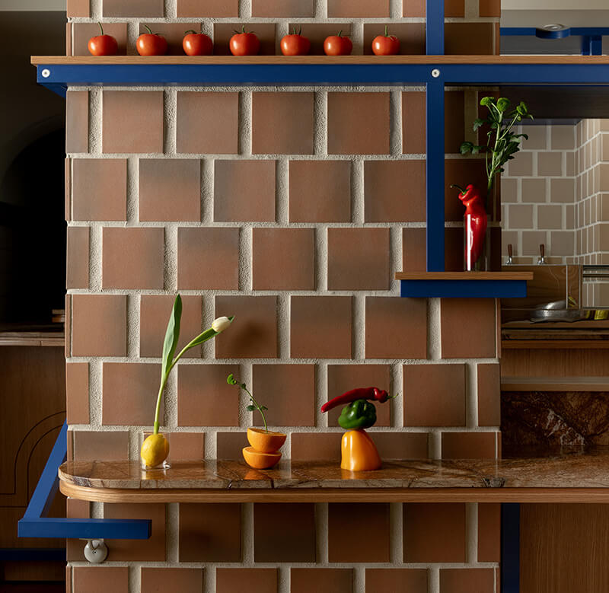
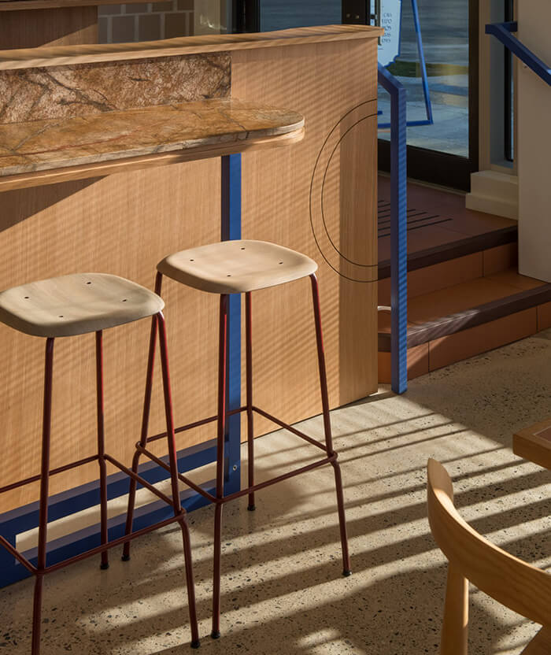
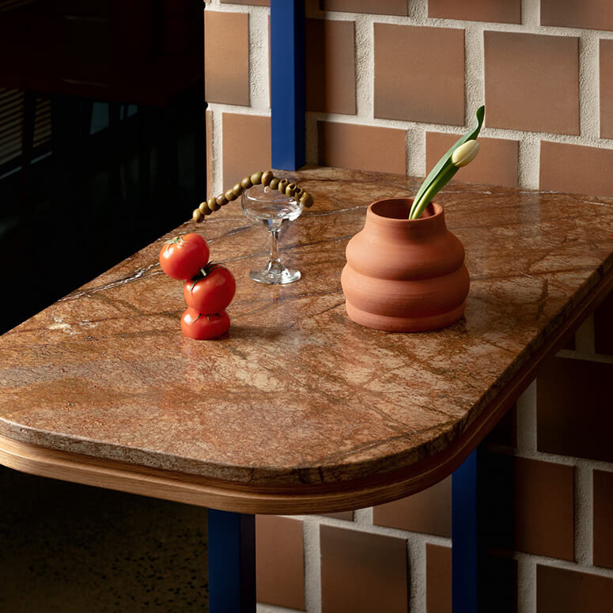
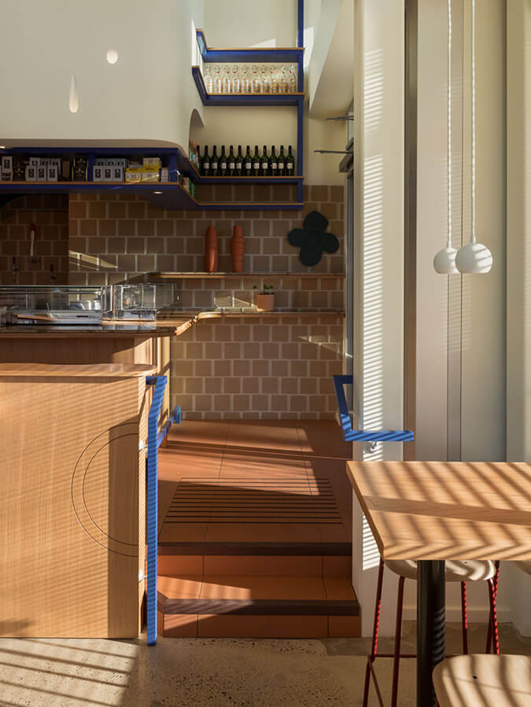
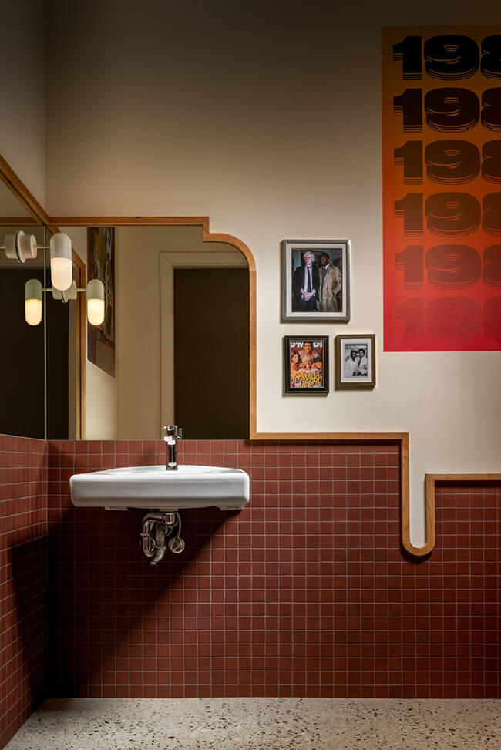
Photography by Conrad Brown
Styling by Kate Richard
Making your everyday a Sunday
Posted on Sun, 19 Apr 2020 by KiM
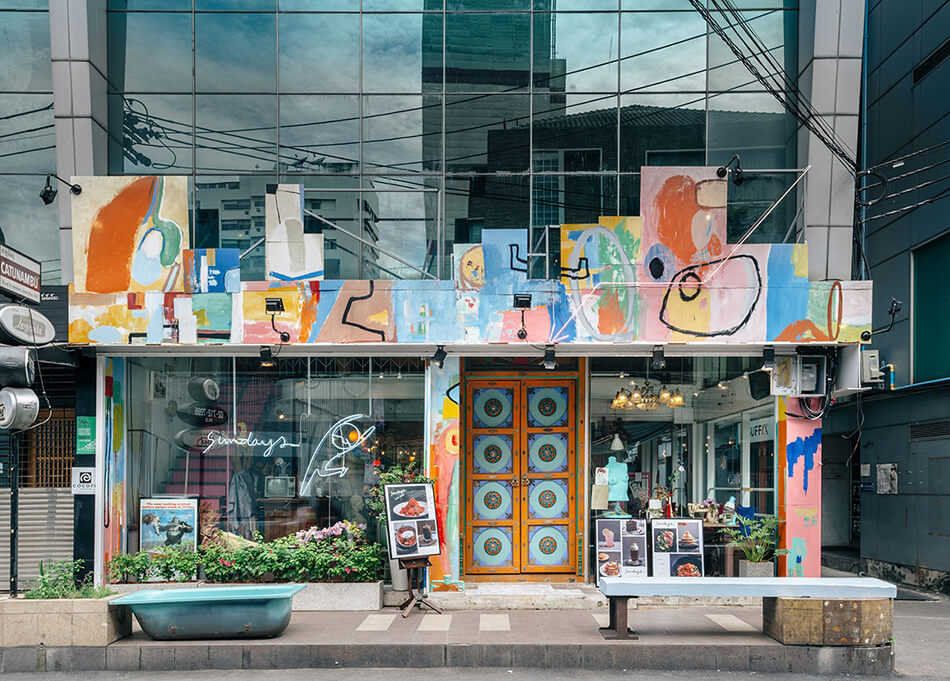
Since it is Sunday and none of us have been able to enjoy a meal at a restaurant in weeks, I thought I would share this quirky Bangkok restaurant called Sundays, where their motto is “Making your everyday a Sunday”. It is filled with colour and art and random vintage bits and bobs, and is overflowing with personality and creativity. I would absolutely love to be hanging out here right now enjoying a meal. Via Yatzer, photos by Chaovalith Poonphol.
