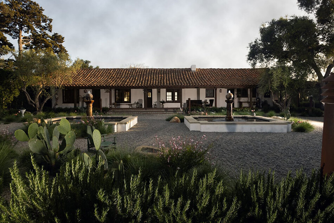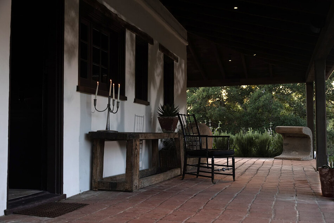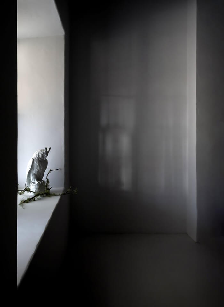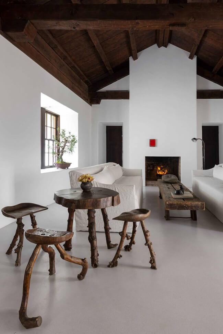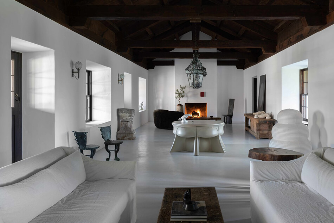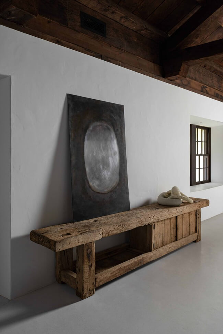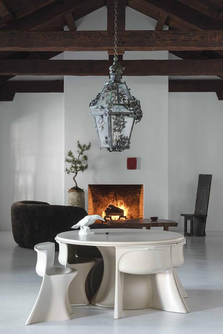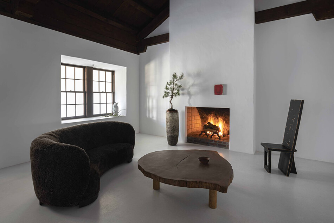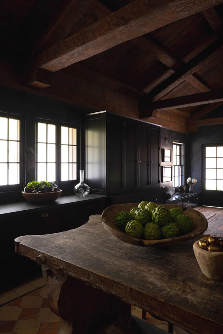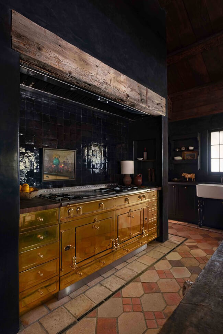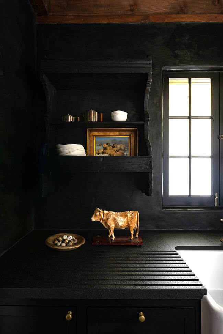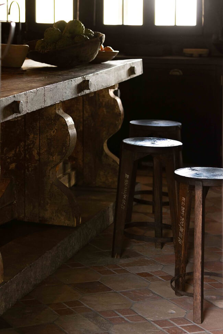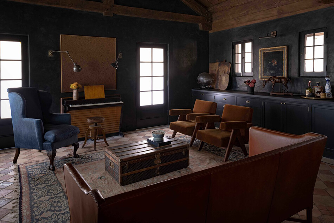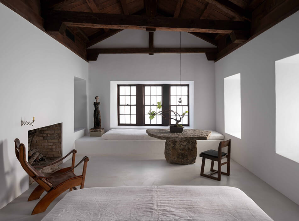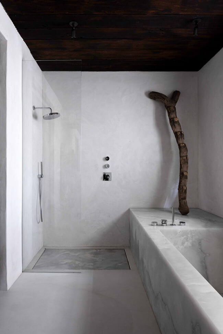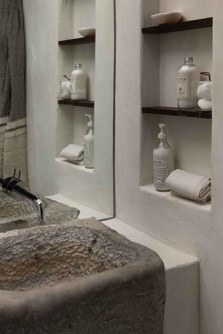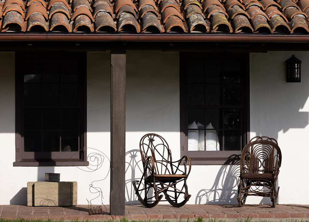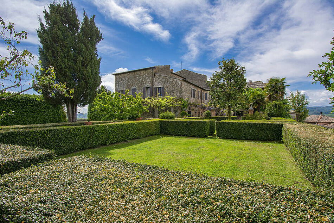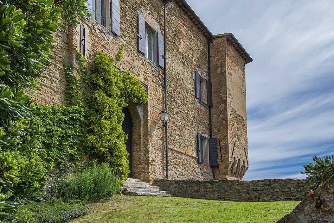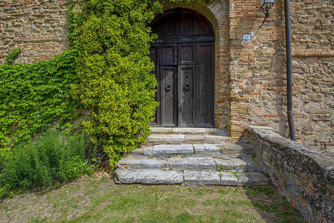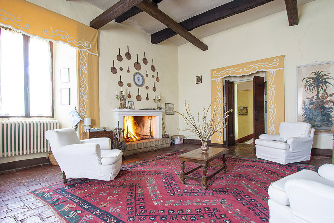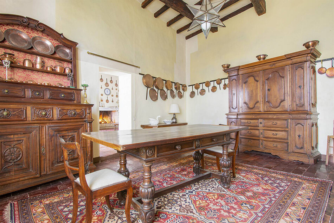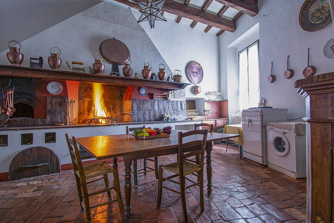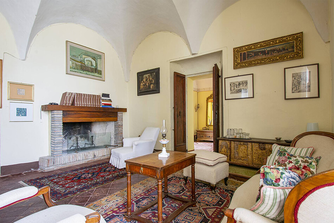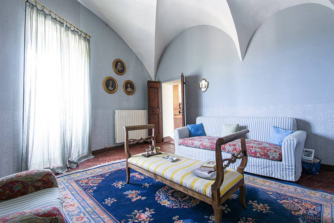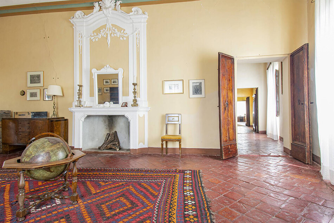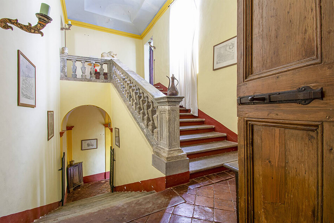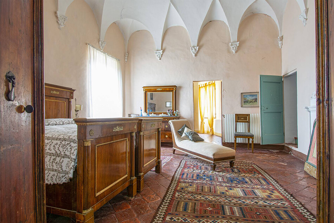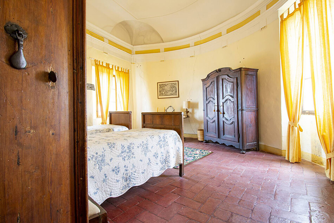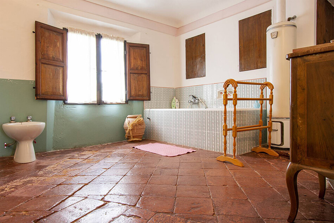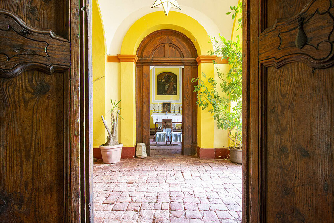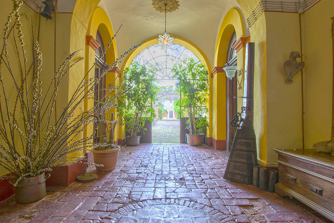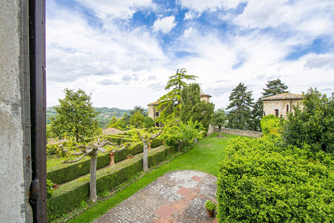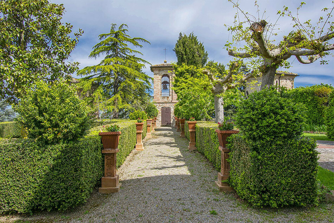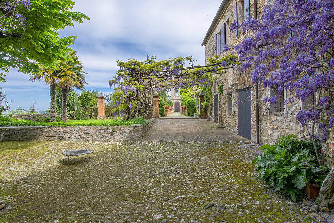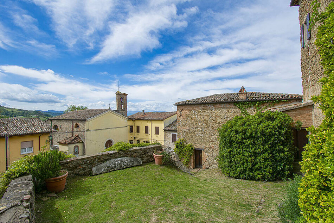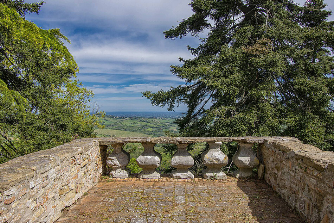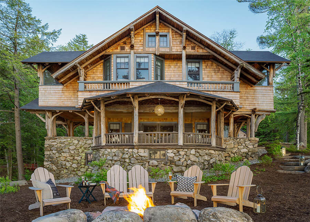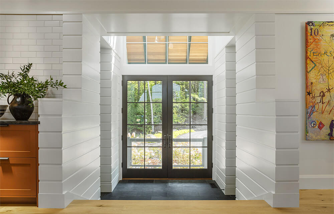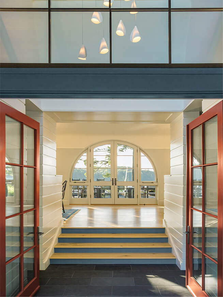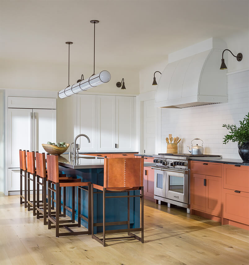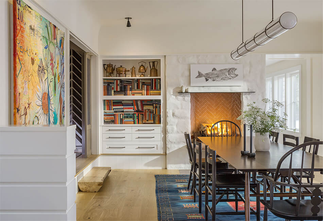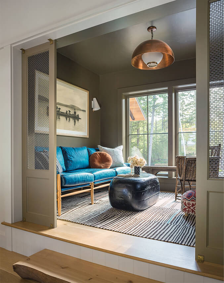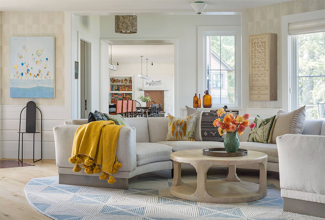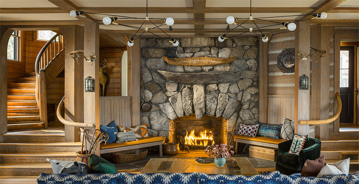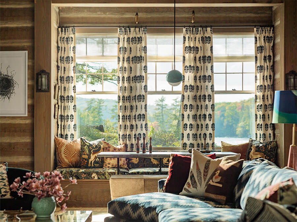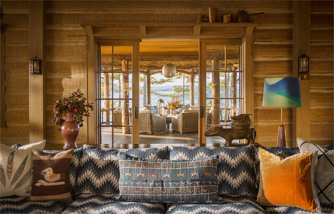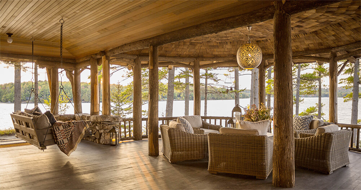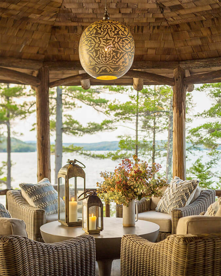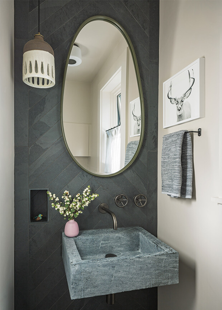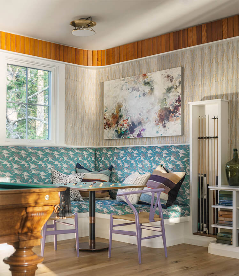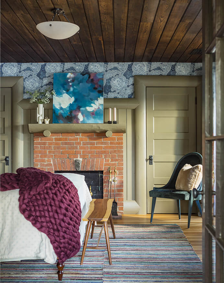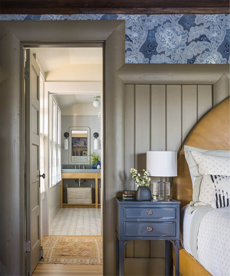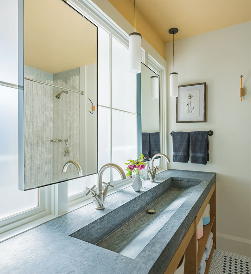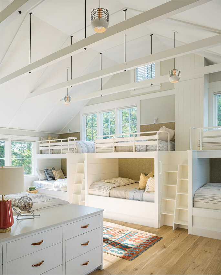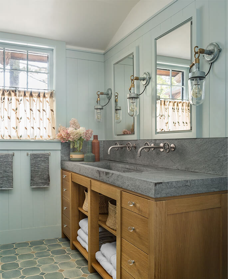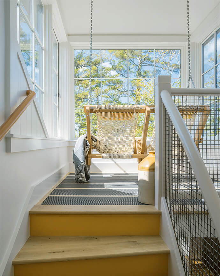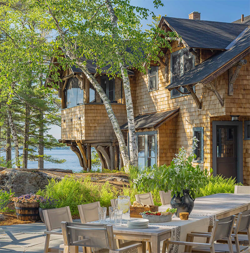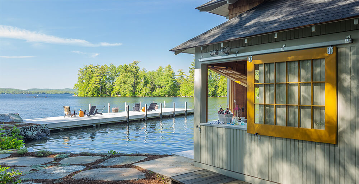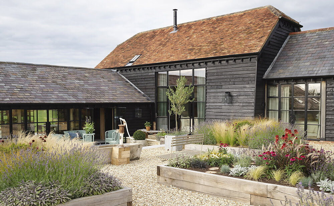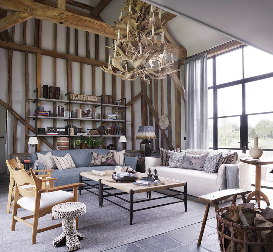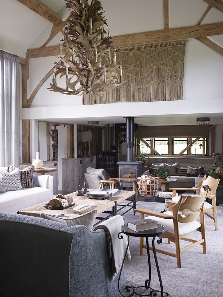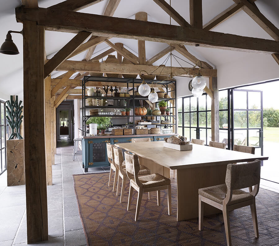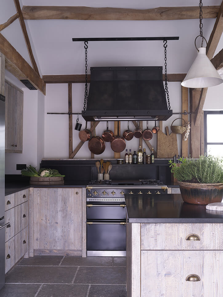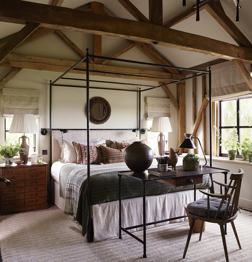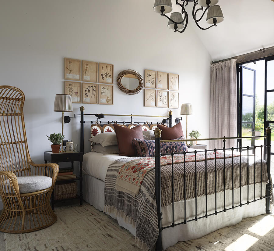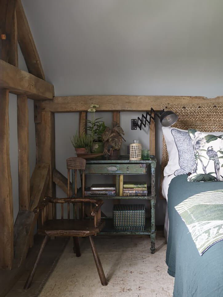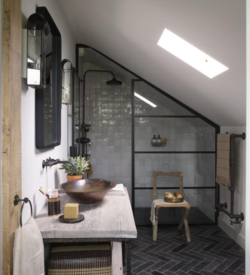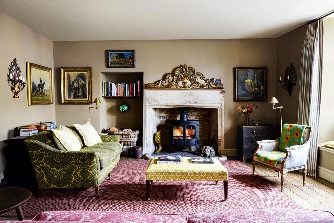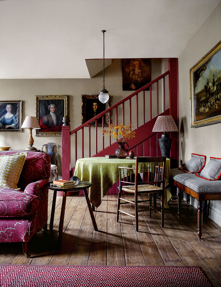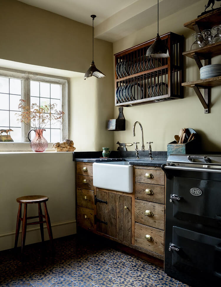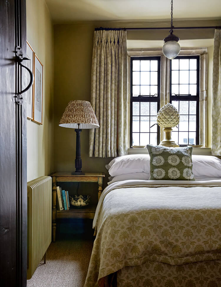Displaying posts labeled "Rustic"
The Ennisbrook Adobe
Posted on Mon, 21 Feb 2022 by KiM
This home speaks to me on sooooo many levels. Having a history and rustic vibe yet simple, modern architecture on the inside. That dichotomy as well as white vs black makes this home have so much energy and evokes emotion. I am completely smitten. Designed by Hallworth.
Nestled on ten acres in the foothills of the Santa Ana Mountains, is the quintessential Adobe of Montecito, named by an early owner, Ennisbrook, an Irish word meaning land by a river. Dating back in parts to the mid-1800s, it is an early architectural darling of the town it inhabits. The Adobe was left gutted with dust floors, essentially derelict as a result of an abandoned renovation when my clients acquired the property. The property had a heavy, mature, gravitas in juxtaposition to the young newlywed owners. The seriousness of the building required subtle strong detailing. However, the primary design inspiration came from Notre Dame du Ronschamp. Corbusier’s masterpiece has an air of brutal honesty. The space is monastic and meditative, heavy-lidded and softly lit. Architecturally we had similar conditions. Ennisbrook has limited fenestration and dark timber, hewn trussed ceiling original to the building. Ronschamp’s walls are stark white, yet ethereal. We similarly employed white reflective plaster and floors cast in integral white concrete, which speckled and crazed like a bird’s eggshell. Our light is restricted, but serene. The kitchen blackened as a hearth itself is the heart of the home. Three years later the client moved into a home that was entirely realized, furnished with brutal simplicity, comfortable and negligently sexy, redolent of the past but infinitely modern, a perfect hillside retreat.
A 13th century castle in Italy
Posted on Sun, 13 Feb 2022 by KiM
Where do I sign? What a dreamy little slice of ancient history in Italy, and can be yours for €6,450,000 (for sale via Sotheby’s). Set in the delightful village of Monteleone not far from Cesena, this magnificent castle dating back to 1200 is well maintained with all the original features, restored and preserved with great attention to detail, protected by its high walls and the two ancient towers that act as sentinels, inside it hides a small church and a precious private garden. The complex adjacent to the castle consists of two renovated units and other cottages scattered over the property grounds. The property also has a large panoramic terrace, where on clear days you have a splendid sea view and a view of the uncontaminated and hills of Cesena. The property includes approximately 360 hectares of land, of which 8 hectares are vineyards in production.
A lakeside family retreat
Posted on Fri, 11 Feb 2022 by KiM
How much fun would it be to have a retreat like this to escape to in the summer months? Or winter for that matter. I love the mix of contemporary and rustic cabin of the interior and each space is whimsical and lounge-y. Located on Lake Sunapee in New Hampshire and designed by Kate Maloney.
A renovated farm in Buckinghamshire
Posted on Mon, 24 Jan 2022 by KiM
I could totally get behind barn living if it looked like this. Hubert Zandberg tackled the design of this contemporary barn renovation in Buckinghamshire and the bucolic setting and details of the architecture really add character and make this home so welcoming and relaxed.
Hunting Box Sherston
Posted on Wed, 12 Jan 2022 by KiM
I am in love with this home designed by Caroline Holdaway. Traditional with colour and pattern makes it so warm and inviting. (Photos: Simon Brown)
This property originally formed part of a 16thC coaching inn. It is a flat fronted stone village house with cross mullion windows on the edge of the Cotswolds. The sole purpose of this gloriously neat and perfectly proportioned house was to stand as a hunting box for my clients. We removed a dividing wall downstairs opening up an airy space for socializing yet retaining it’s cosy appeal for intimate fireside evenings. Reclaimed timber floors and show stopping Raku fired floor tiles give charm in bucket loads to the kitchen and breakfast room. We purchased some perfectly figured reclaimed elm from which we crafted the kitchen and found some papier mache refracted glass cinema lights that illuminate the kitchen work surfaces. Carefully sourced antiques and client art work made this property a delight to work on.
