Displaying posts labeled "Rustic"
Soothing neutrals in an Edwardian home in Sussex
Posted on Tue, 23 Apr 2024 by KiM
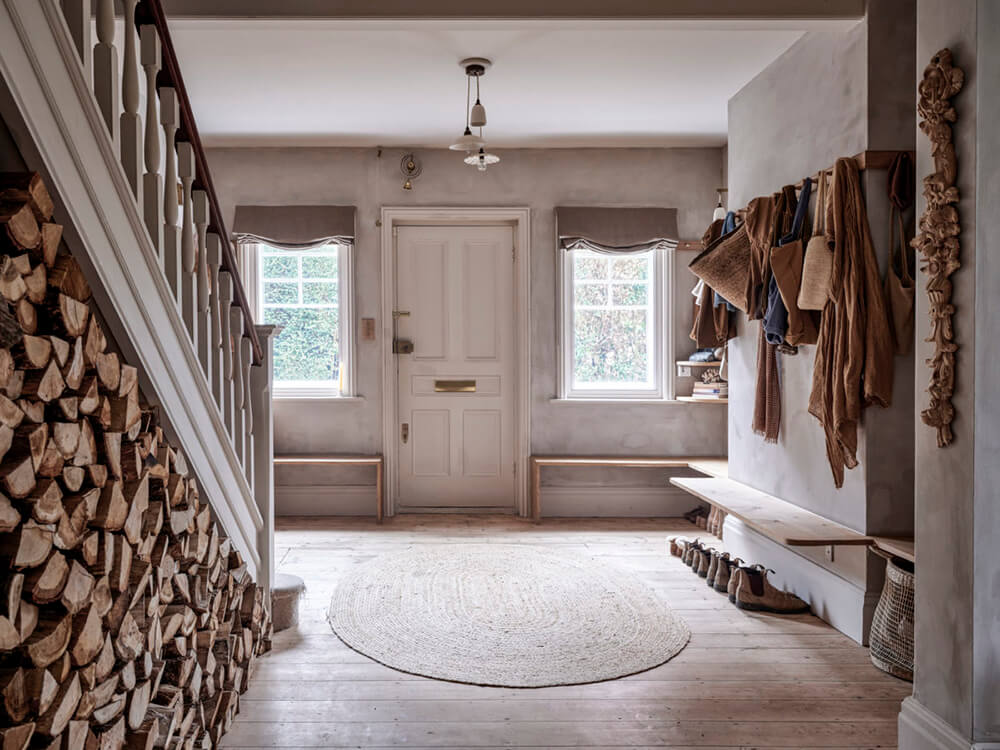
As much as I love colour and pattern, the soothing vibes of a totally neutral home like this Edwardian 6 bedroom house in rural Sussex also tugs at my heartstrings. I also thought I was completely over the lime washed walls craze but it’s soooo perfect in this home these folks get a pass. Available as a location home via Shoot Factory.
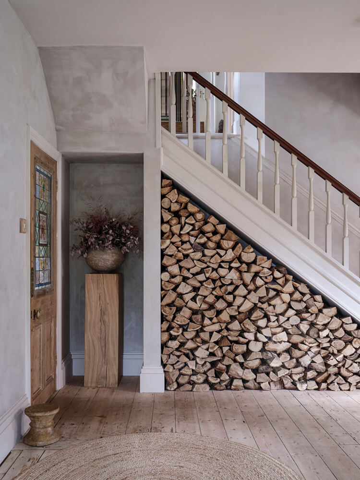

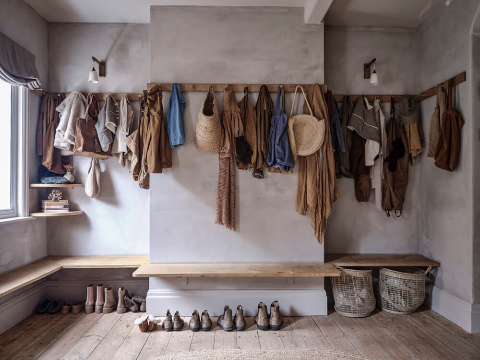

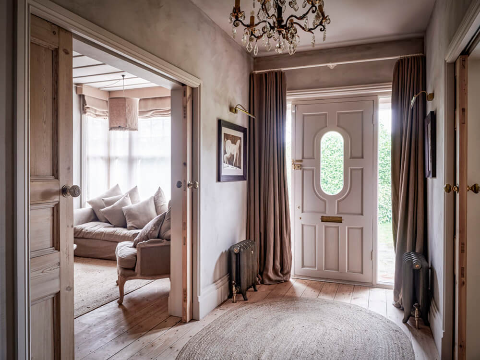
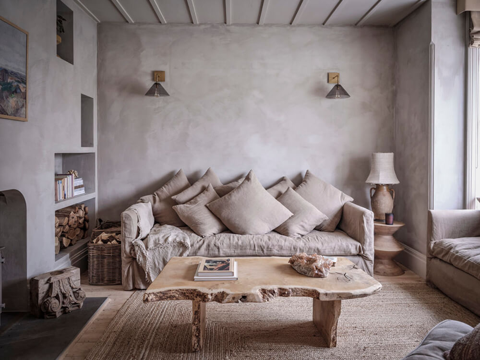

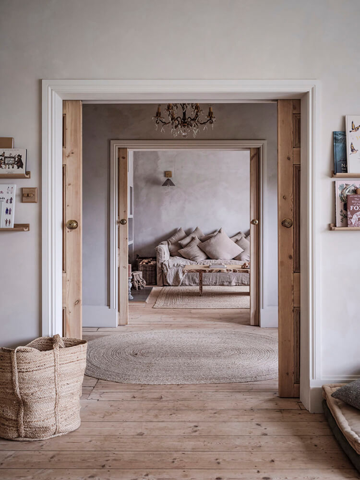
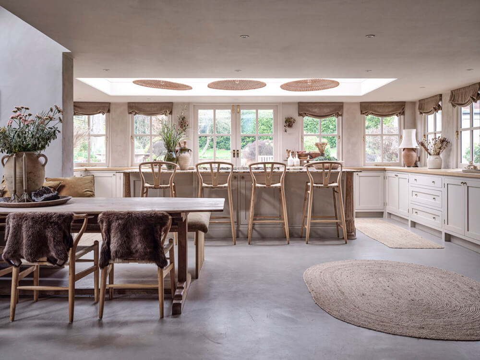
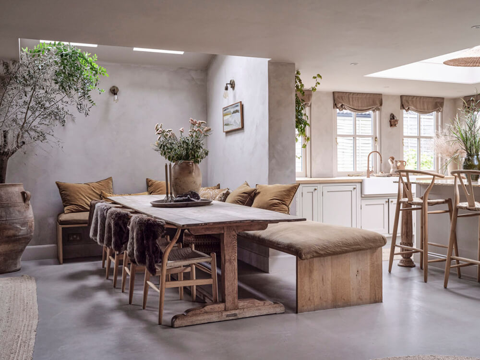
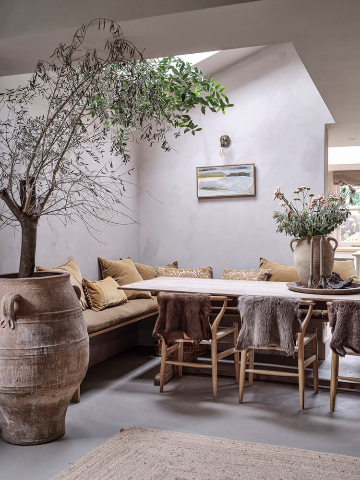
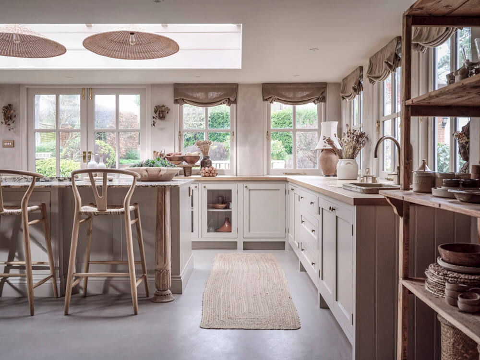
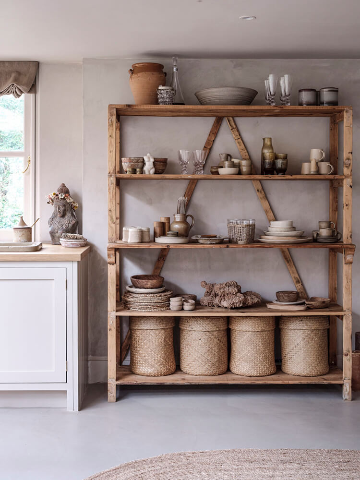
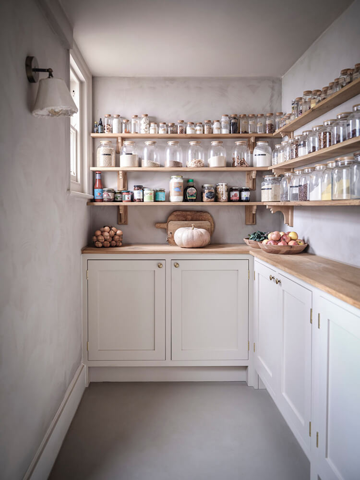
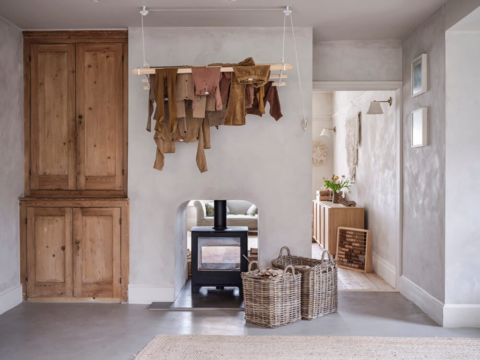

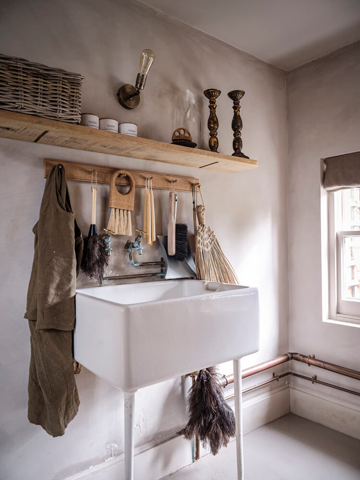
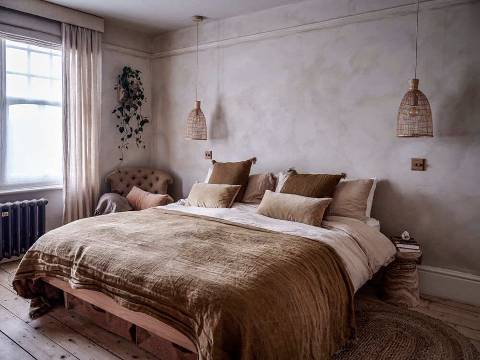
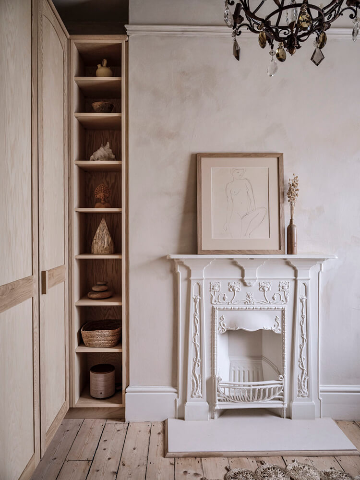
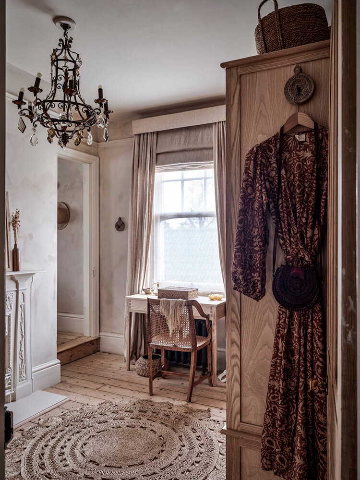
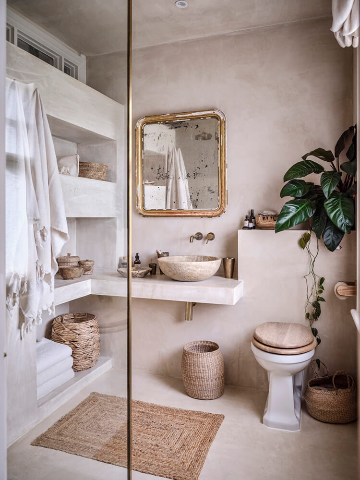
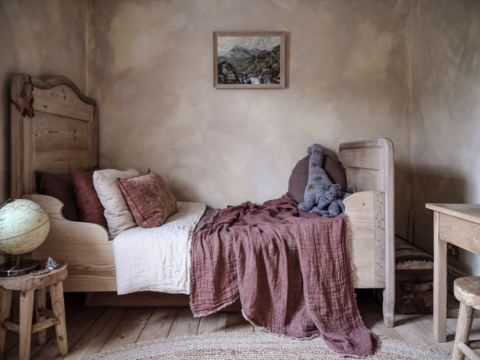
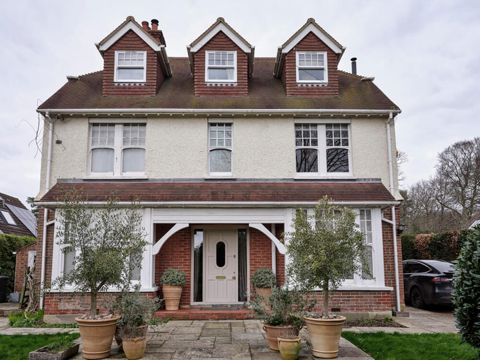
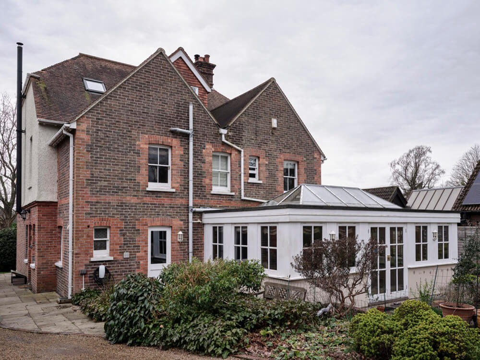
Tapawingo Lake Camp – part 2
Posted on Wed, 17 Apr 2024 by KiM
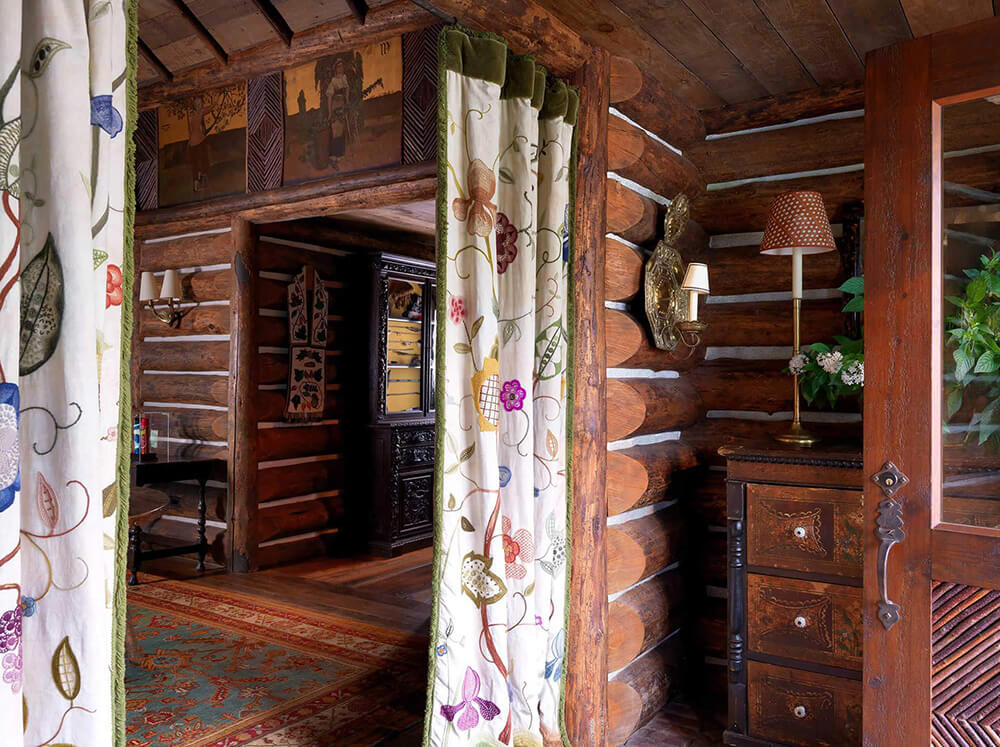
Part 2 of Tapawingo Lake Camp consists of the Gathering Lodge (includes a speakeasy and card room and another stone fireplace – you can never have too many!), the Dining Hall with yet another stone fireplace with built-in banquettes on either side (OMGGGGG I love this) as well as an 18 person dining table and the cutest butler’s pantry, and Darwin’s Library (with another stone fireplace!!). Architect: Pearson Design Group; Builder: North Fork Builders; Designer: Emma Burns of Sibyl Colefax & John Fowler.
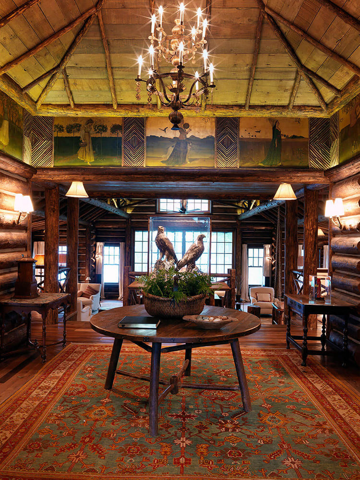
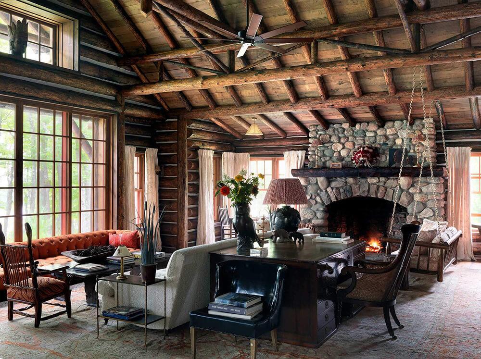
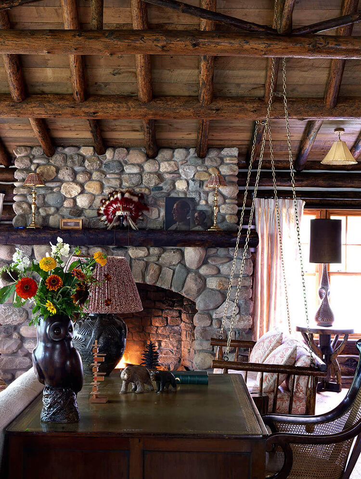
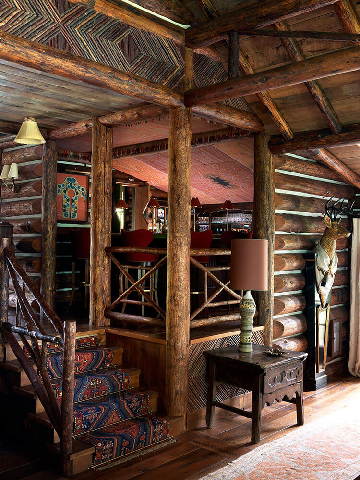
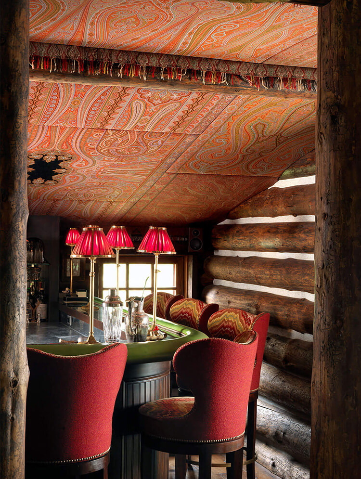
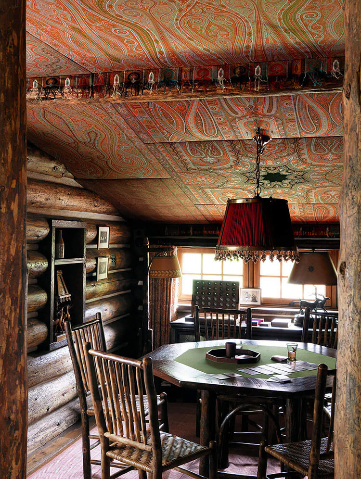
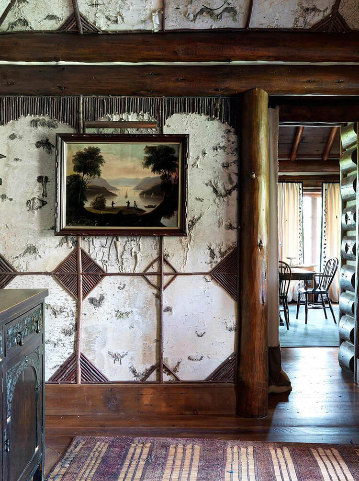
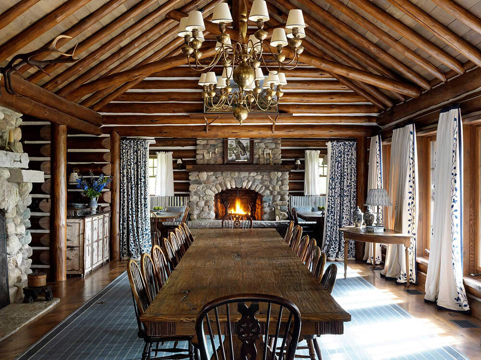
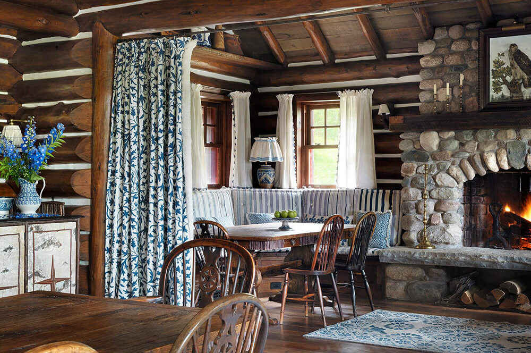
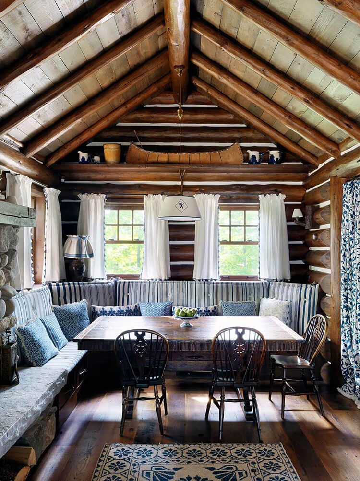
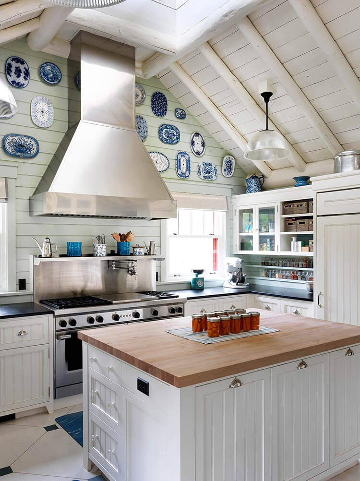
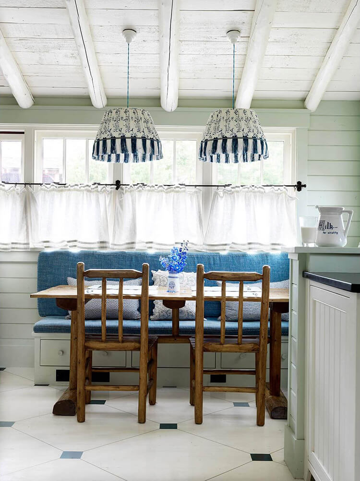
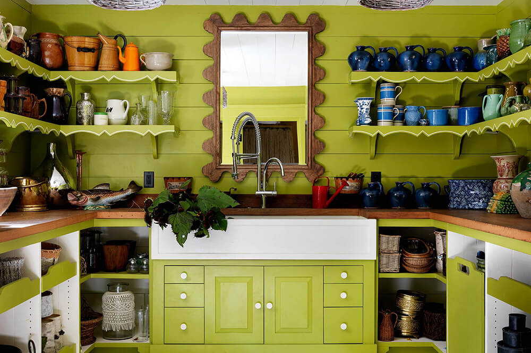
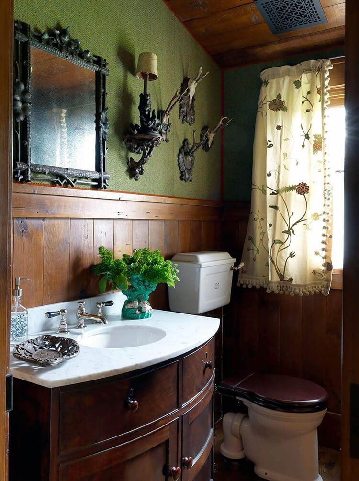
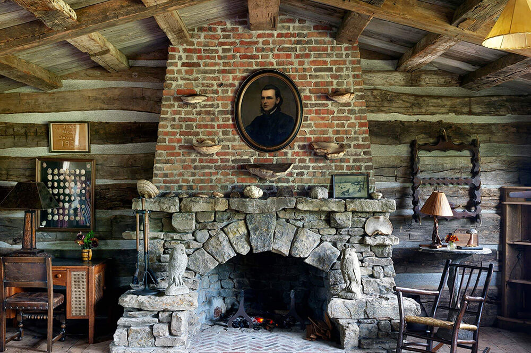
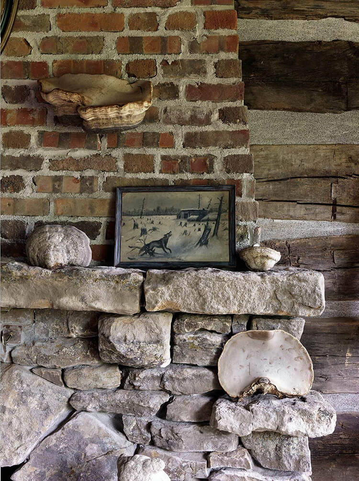
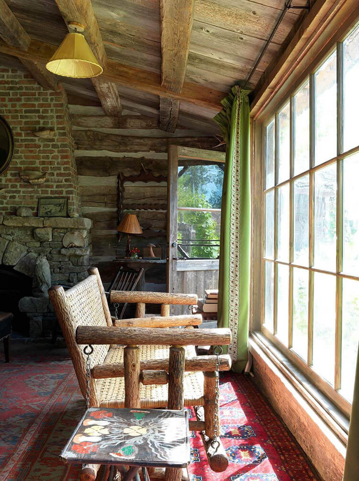
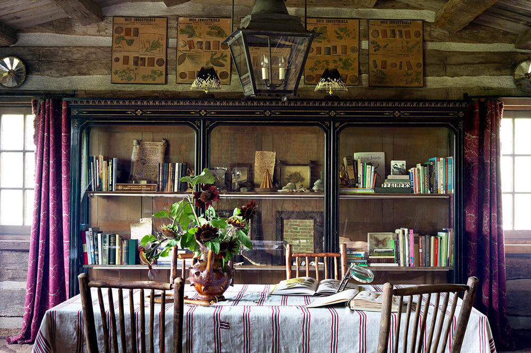
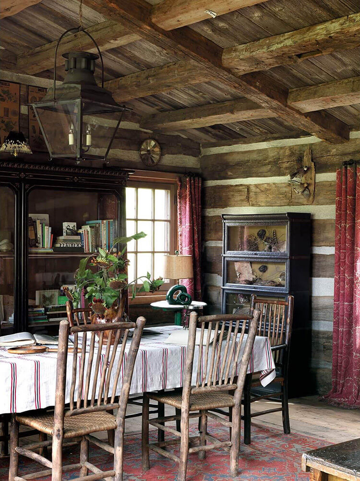
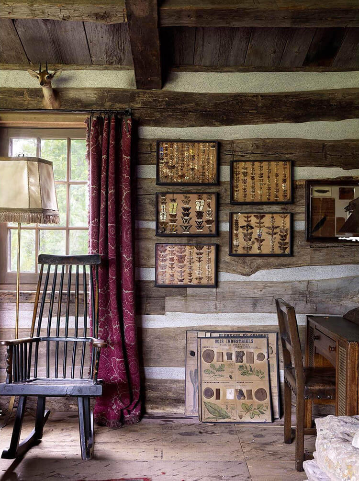
Tapawingo Lake Camp – part 1
Posted on Wed, 17 Apr 2024 by KiM
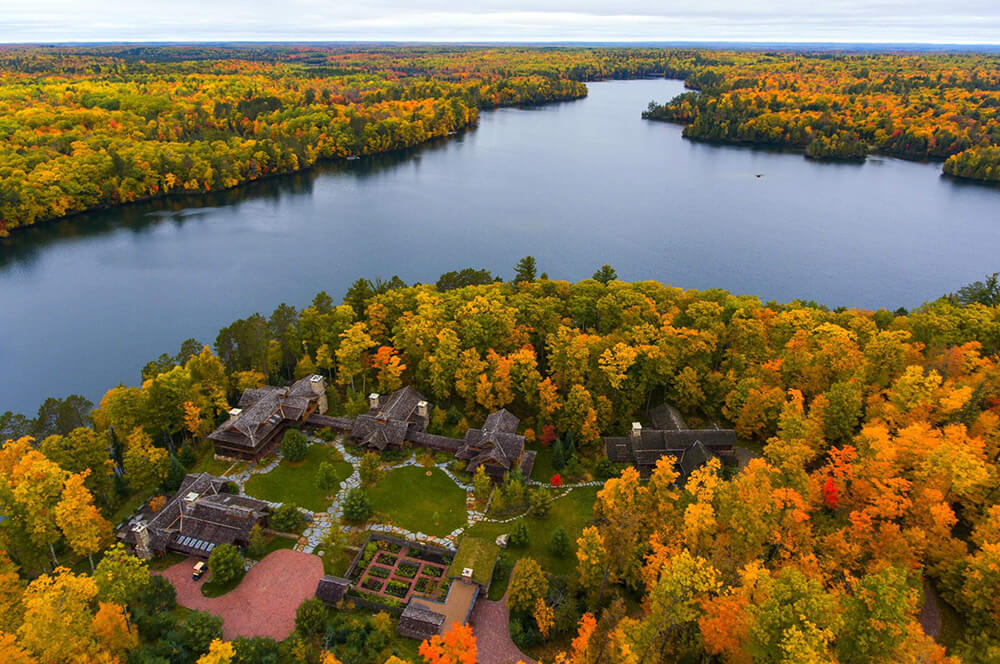
Tapawingo Lake Camp is a lakeside family retreat in Wisconsin that is so picturesque and rustic and cozy that I could totally see myself spending the rest of my days in a home like this (but maybe wayyyyy smaller). It’s the best of cabin/camp/cottage living. Complete with numerous outbuildings for various activities, log cabin architecture, massive stone fireplaces and lake views that can’t be beat. This post features the exterior, family cabin, and east and west house. The rest to come in the following post. Architect: Pearson Design Group; Builder: North Fork Builders; Designer: Emma Burns of Sibyl Colefax & John Fowler.
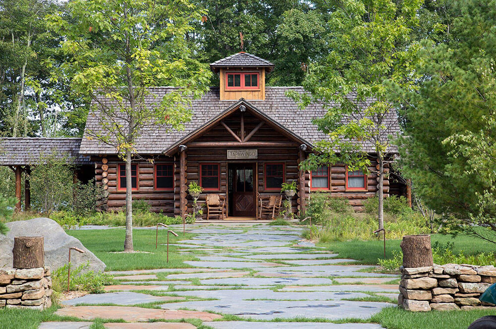
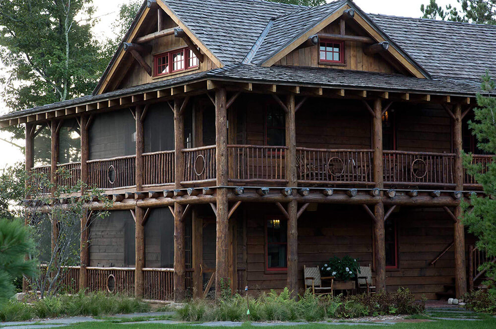
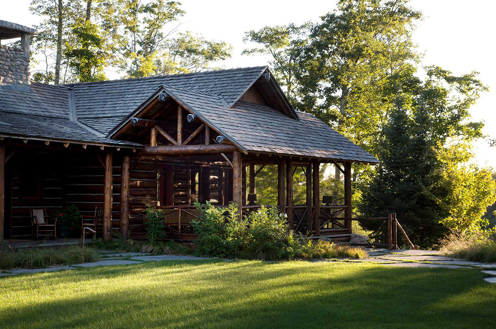
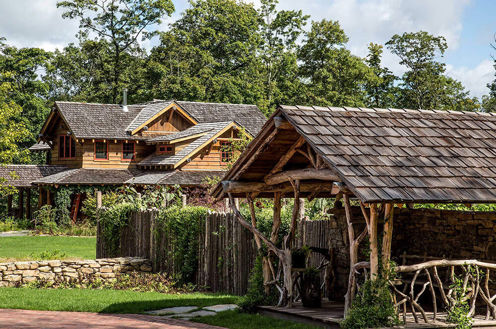
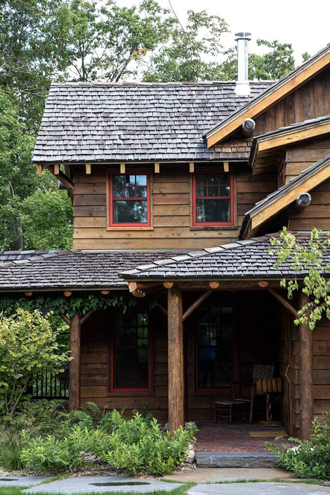
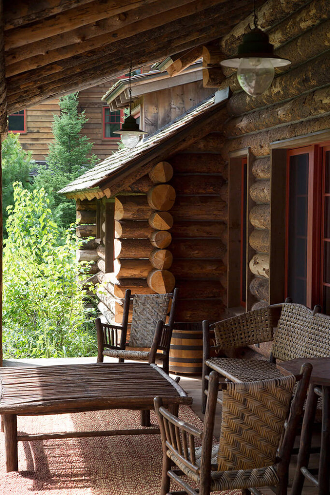
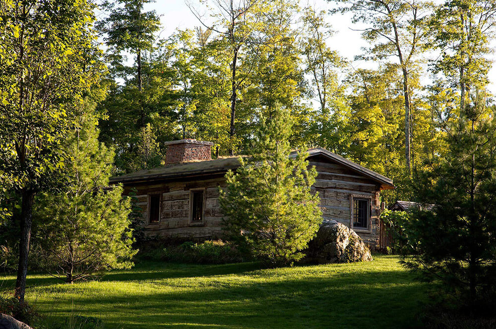
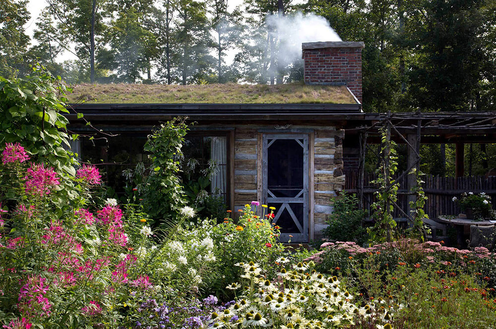
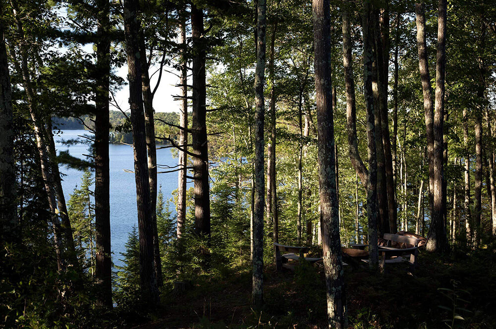
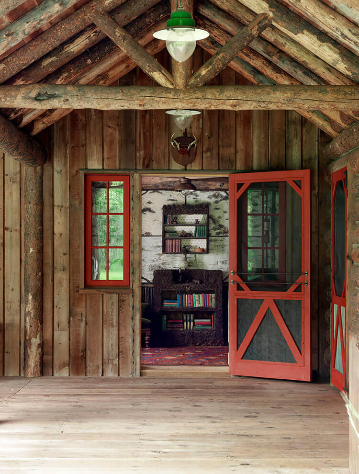
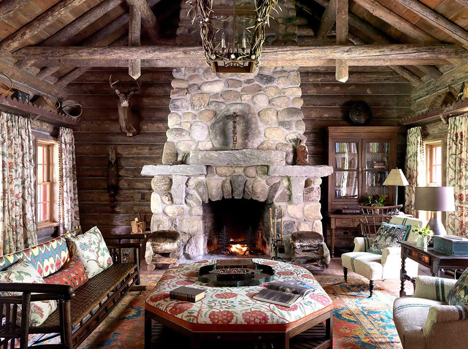
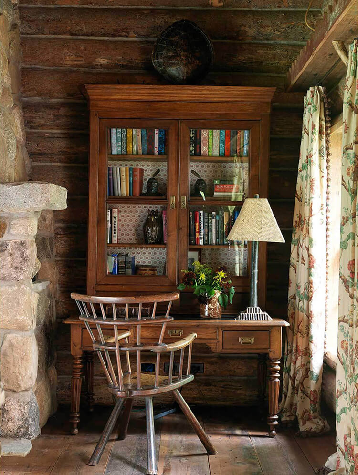
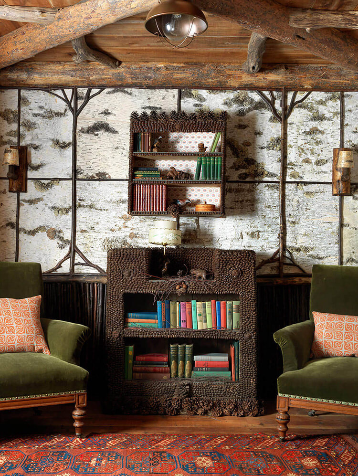
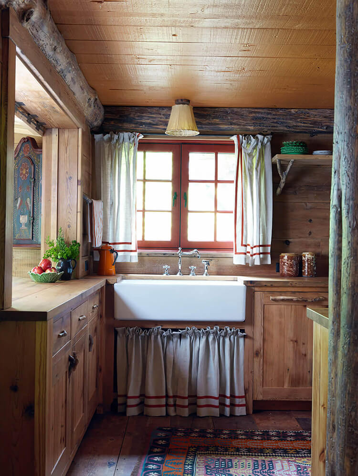
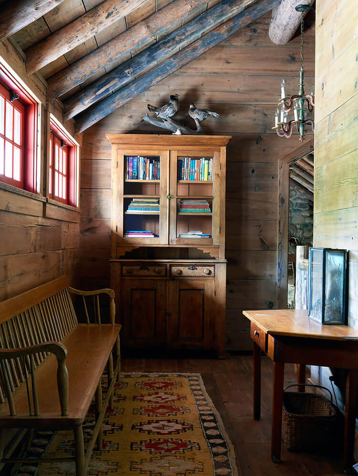
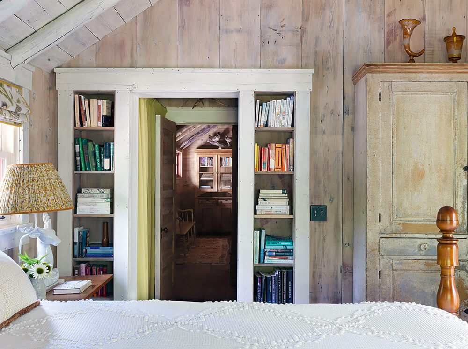
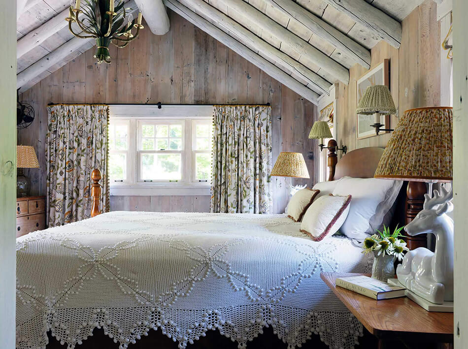
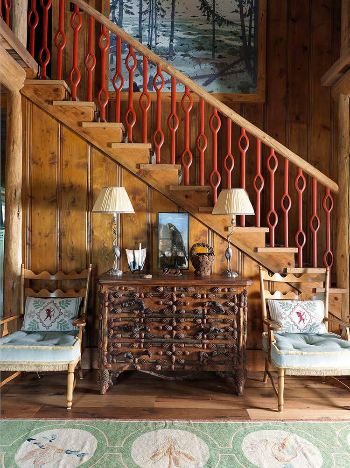
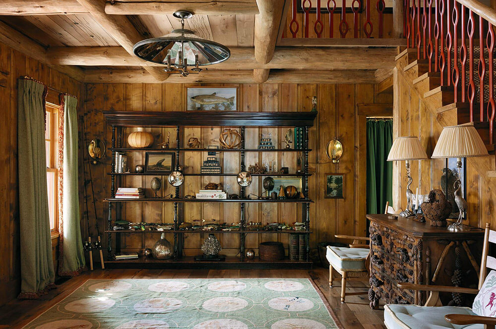
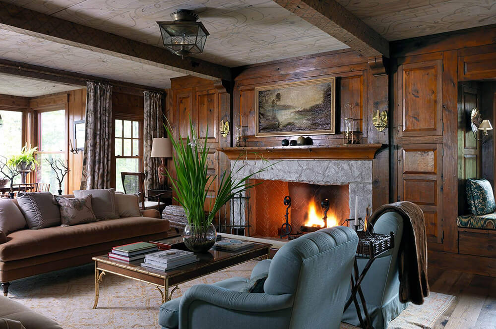
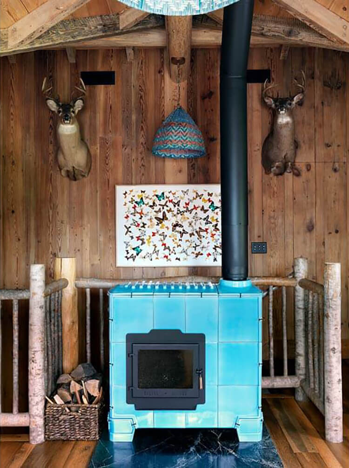
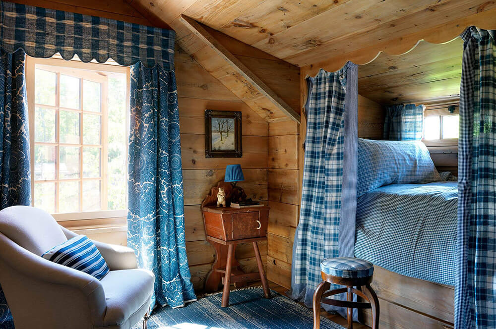
Rustic minimalism for sale in London
Posted on Wed, 10 Apr 2024 by midcenturyjo
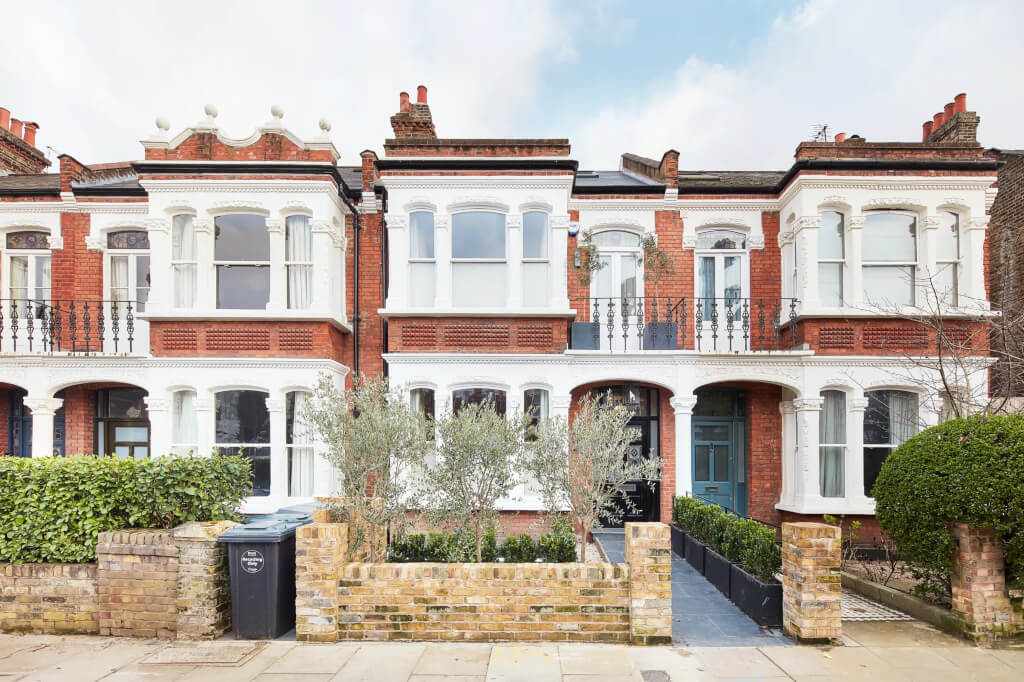
An ode to rustic minimalism in Queen’s Park, this four-bedroom family home for sale presents a fusion of organic textures and earthy tones. The house unveils a nature-inspired aesthetic beyond its Edwardian façade with North African design influences blending rich colours with reclaimed materials. A spacious reception room and bespoke stone fireplace create a captivating lounge area, leading to an open-plan kitchen and dining space. Tactile elements like reclaimed wood and Arabescato marble define the kitchen and bar. Skylights and a glass wall infuse the lower level with natural light. The garden features an urban landscape with a garden room, while upstairs, a serene principal suite and three bedrooms offer comfort. A rustic cinema room on the lower ground floor adds cozy charm.
Chevening Road is for sale via Domus Nova.
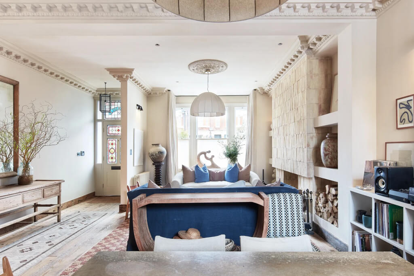
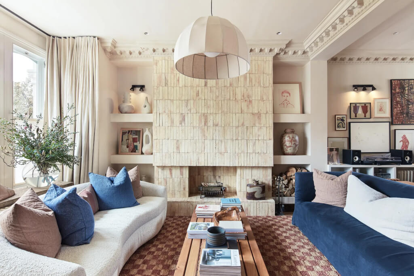
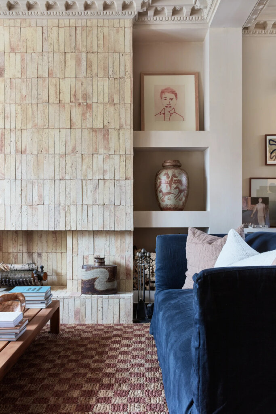
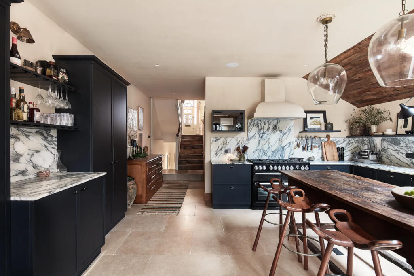
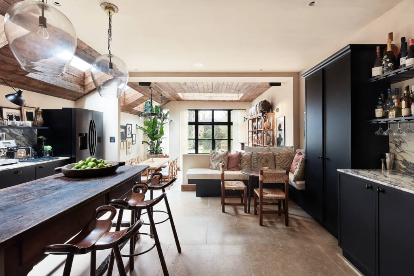
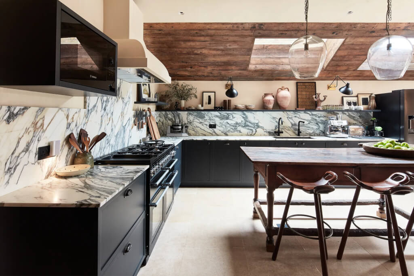
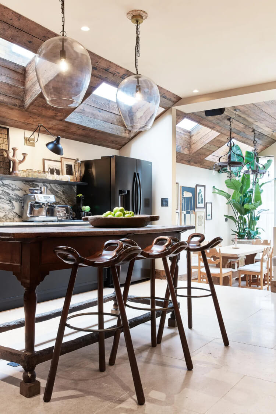
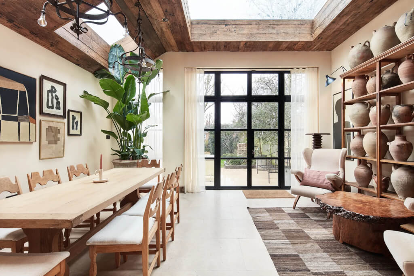
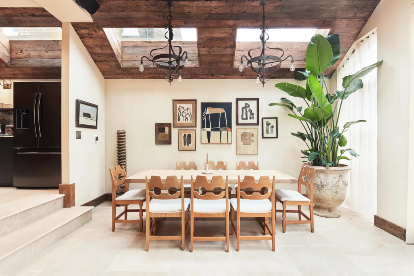
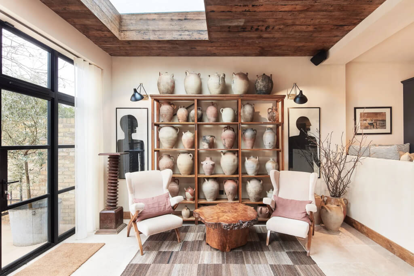
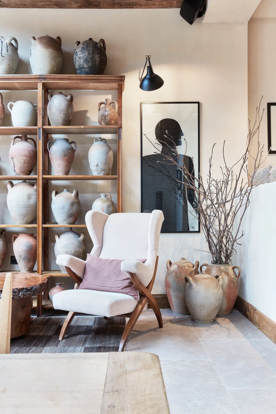
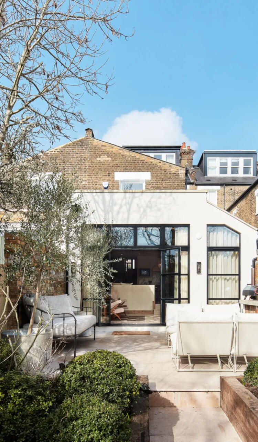
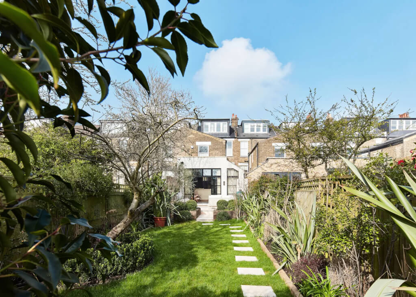
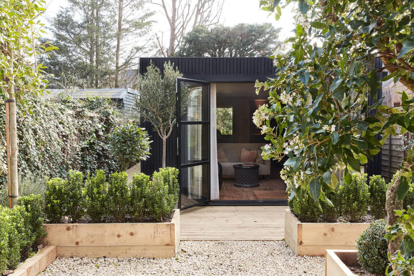
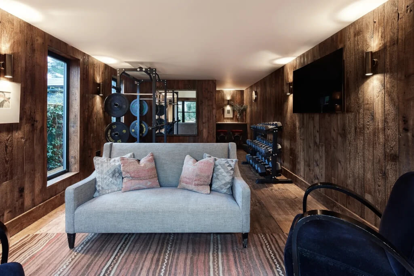
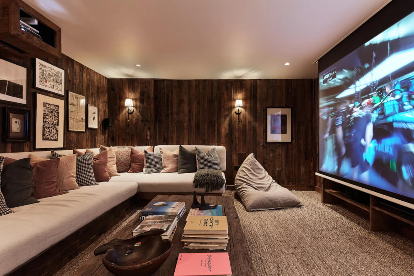
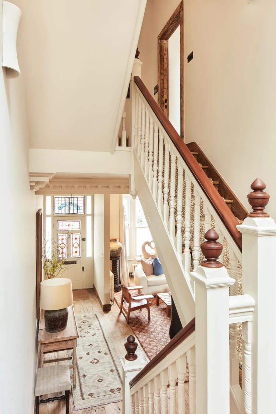
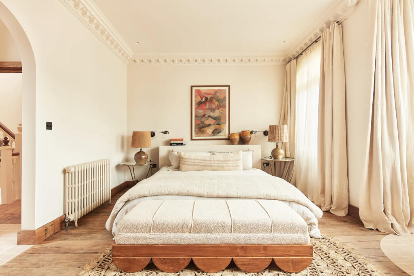
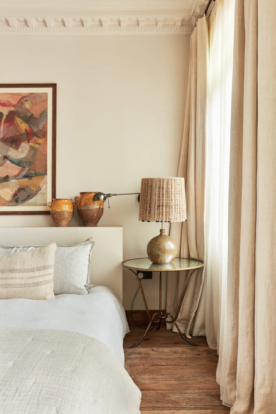
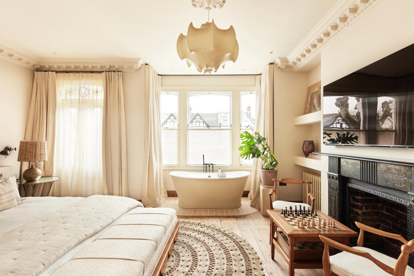
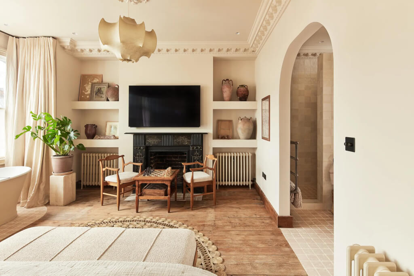
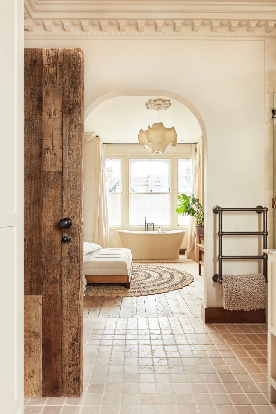
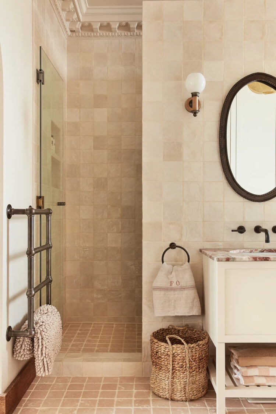
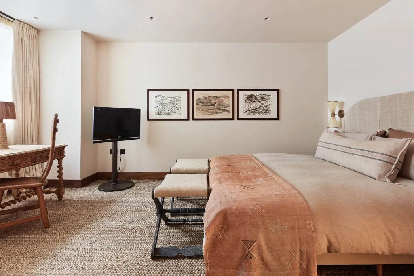
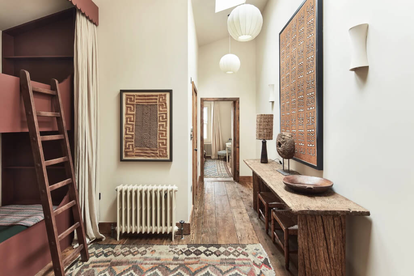
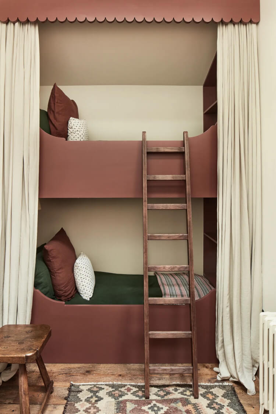
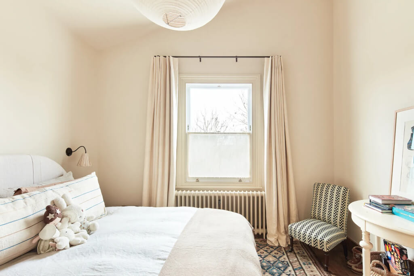
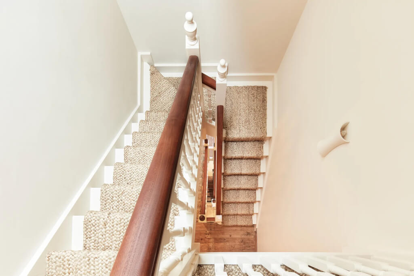
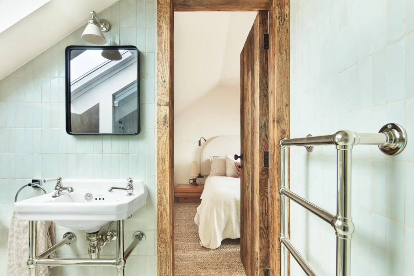
Hudson Valley Barn
Posted on Wed, 13 Mar 2024 by midcenturyjo
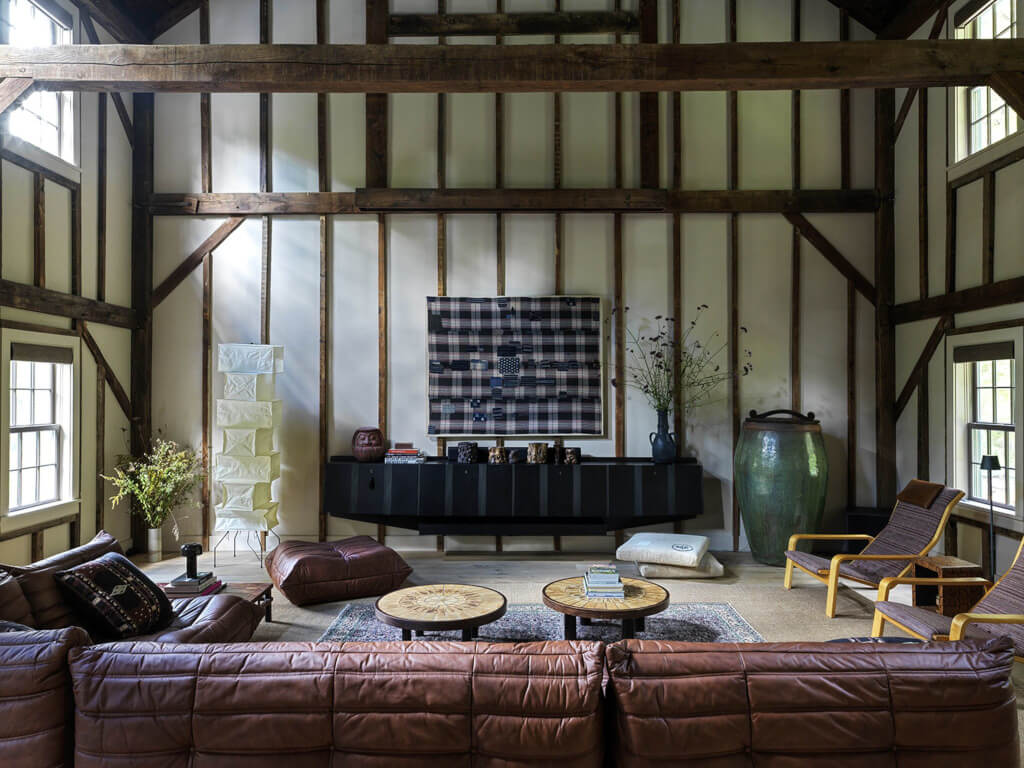
Originally situated on a neighboring property, this three-story barn was relocated to its current site in the early 1900s. Decades had passed since its last update or maintenance, typical of barn conversions. The project’s success relied on salvaging the compromised structure, with plans for a loft bedroom, kitchen, and bathroom. Stripping away exterior layers, reconstruction commenced on the foundation and timber frame, resulting in an insulated shell adorned with new windows, siding, and roofing. Inside, the exposed timber frame against tinted plaster walls created a rustic yet contemporary ambiance, accentuated by the honest structural enhancements of steel brackets, tie rods and I-beams merging traditional and modern elements seamlessly. Hudson Valley Barn by Hendricks Churchill.
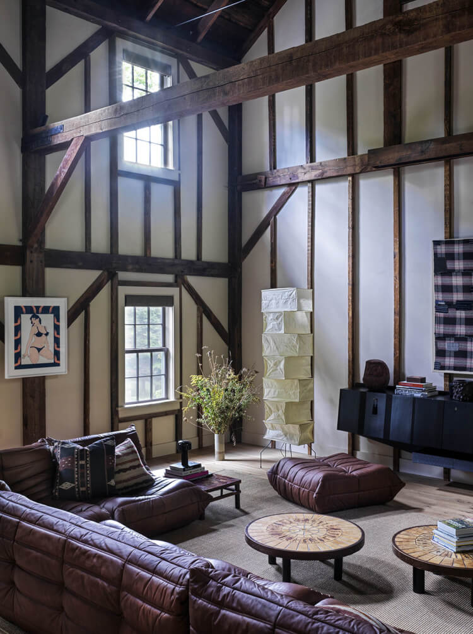
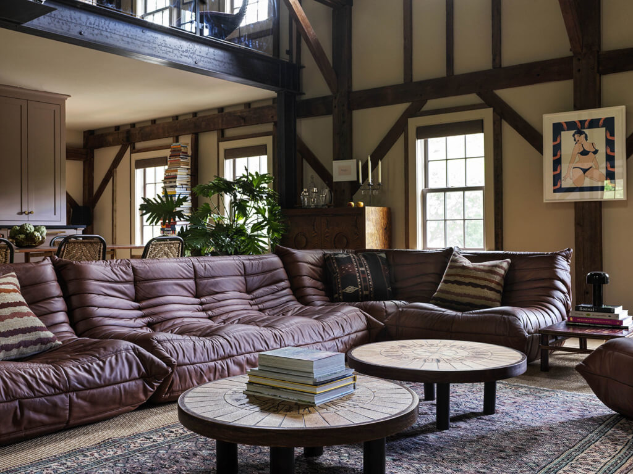
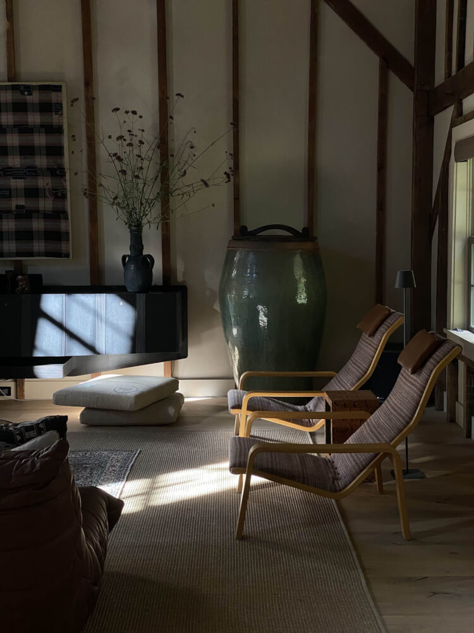
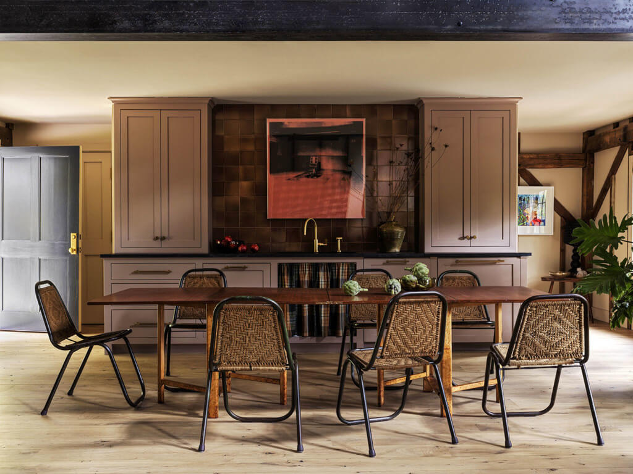
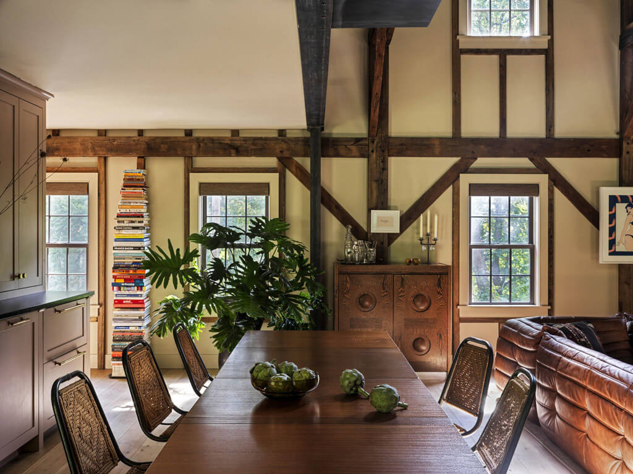
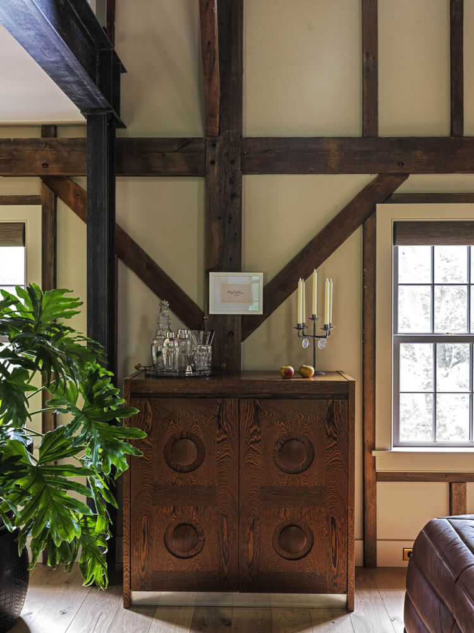
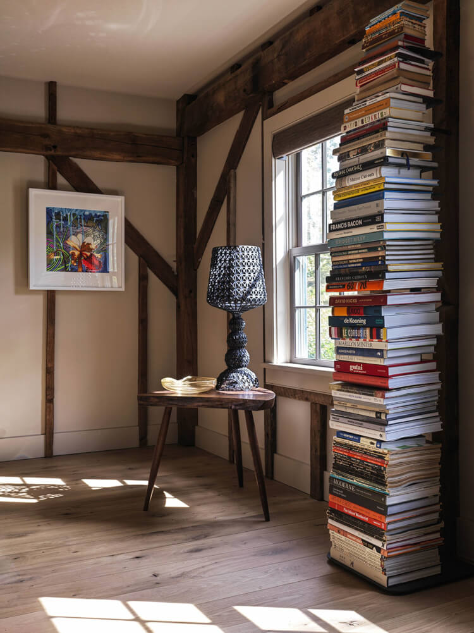
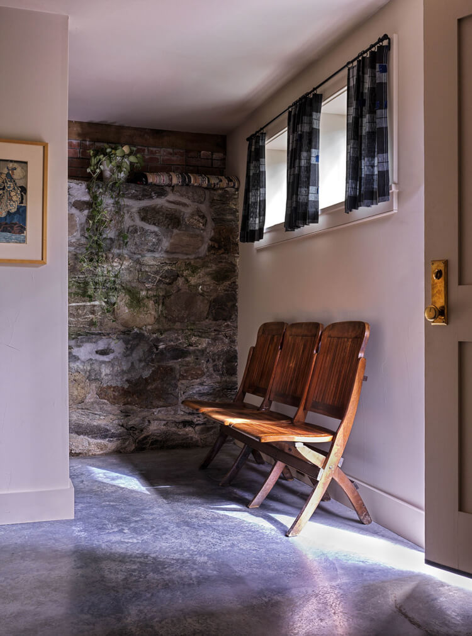
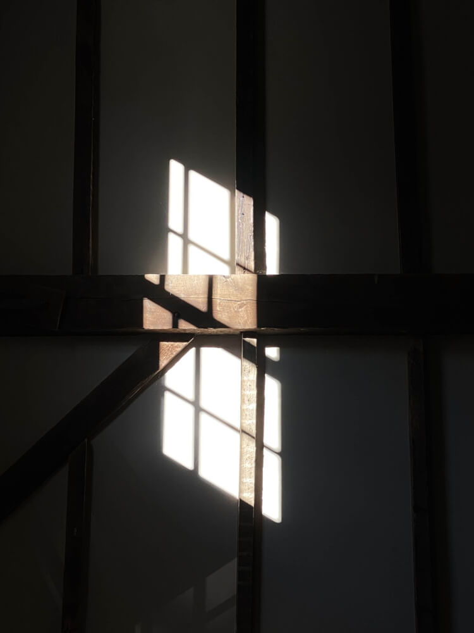
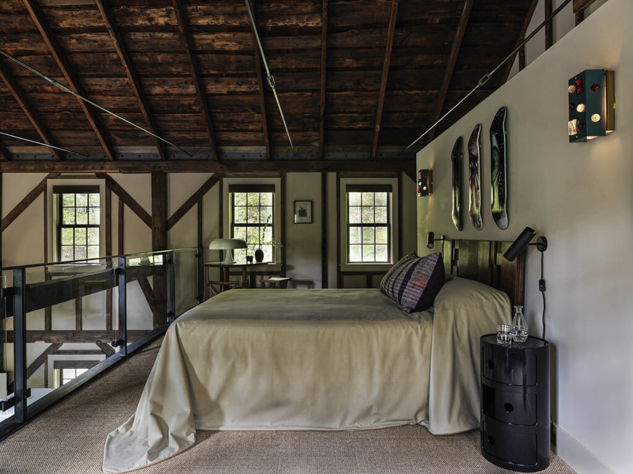
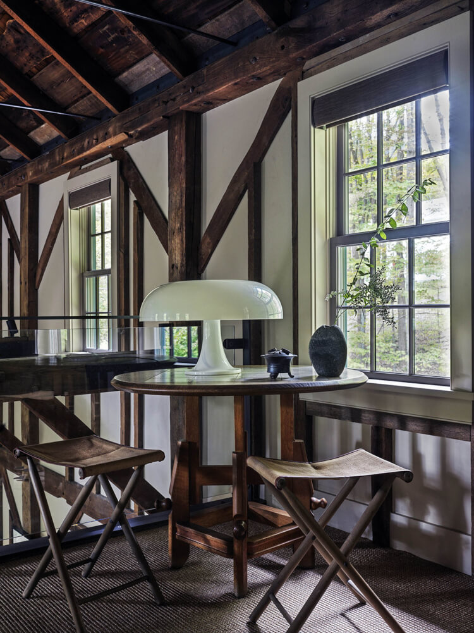
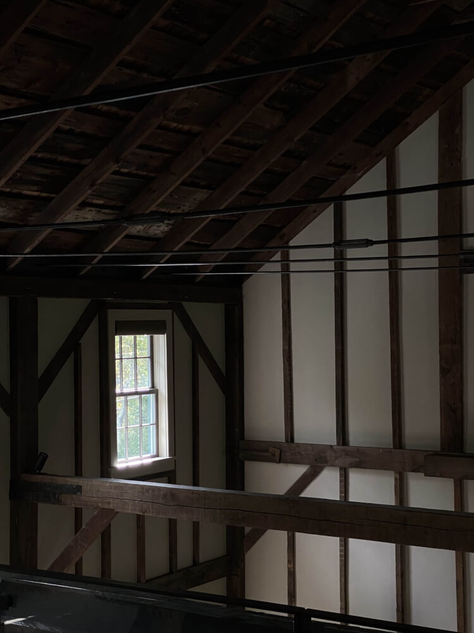
Photography by Chris Mottalini.

