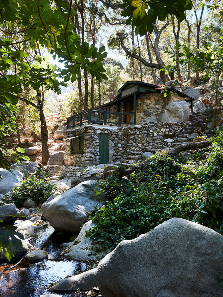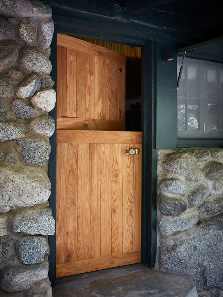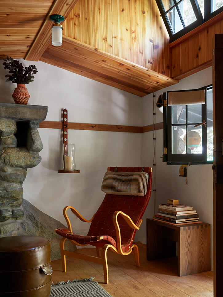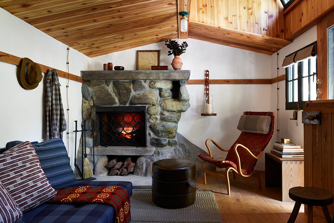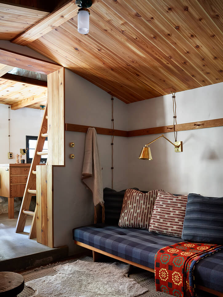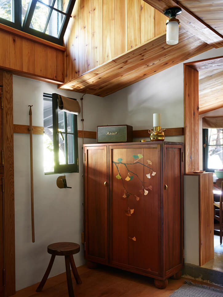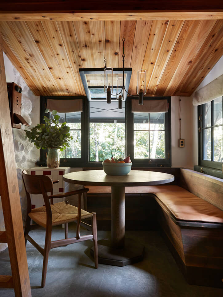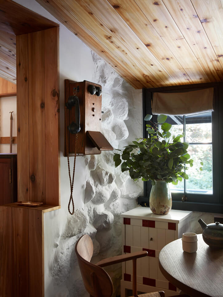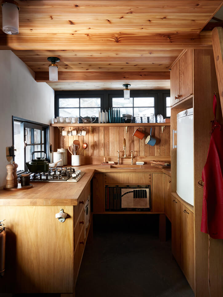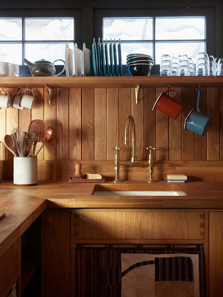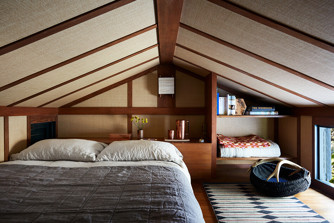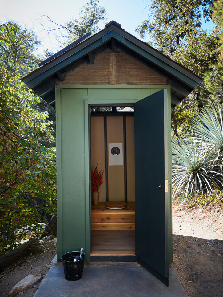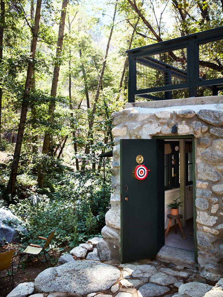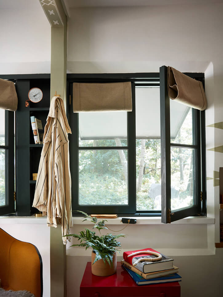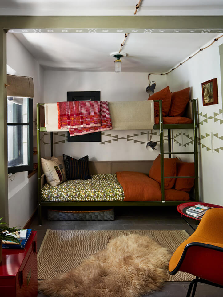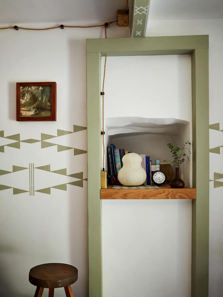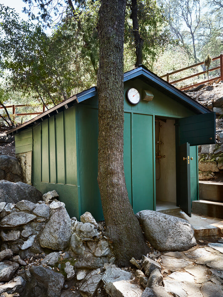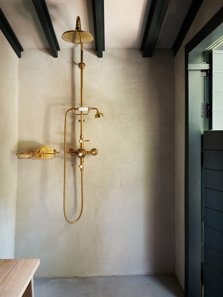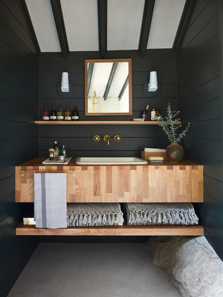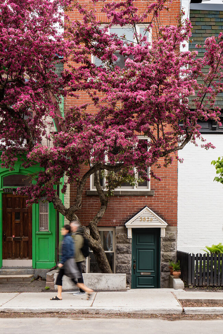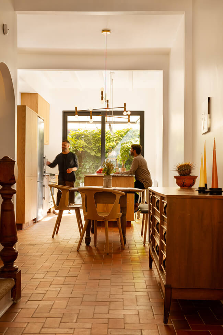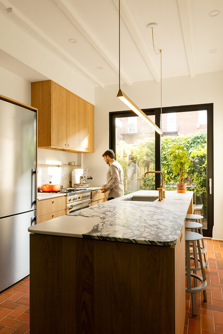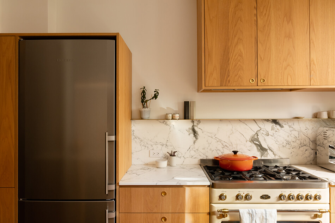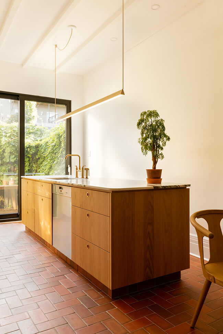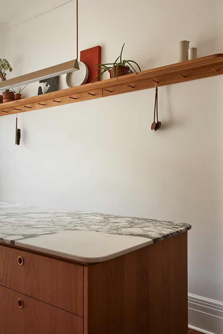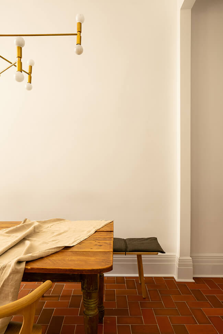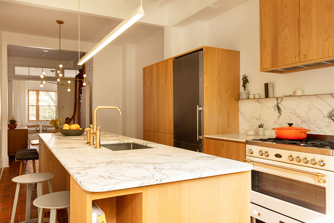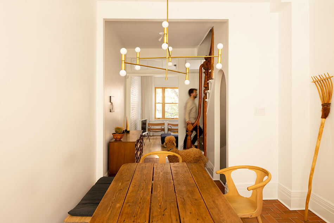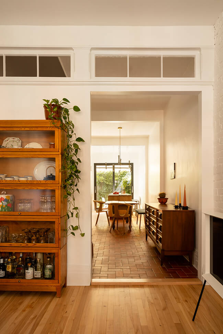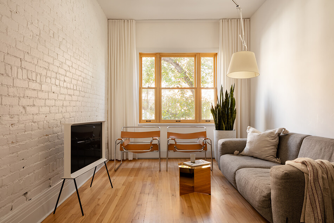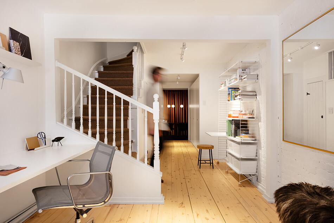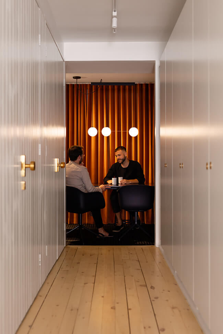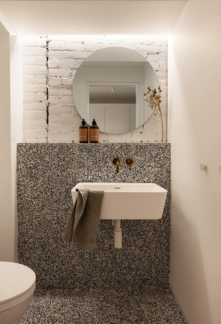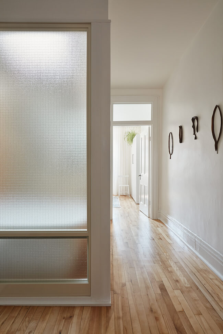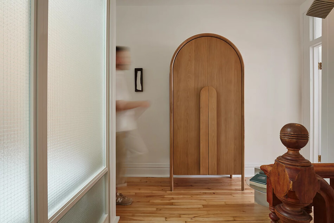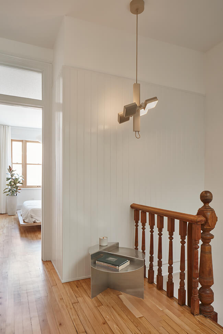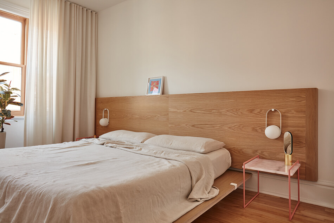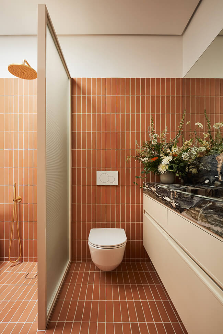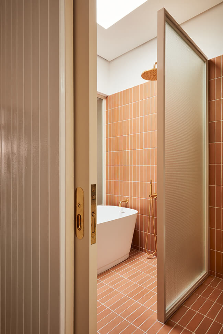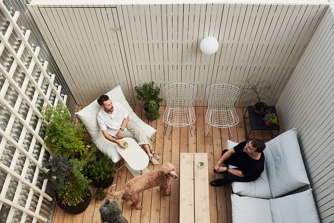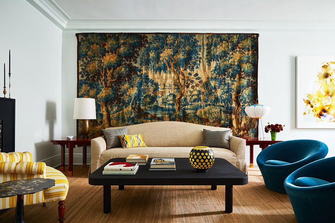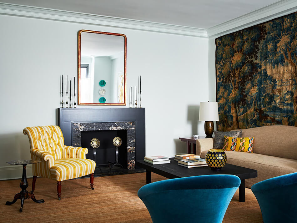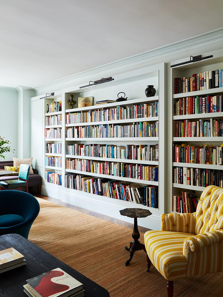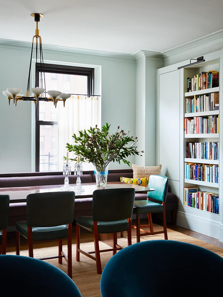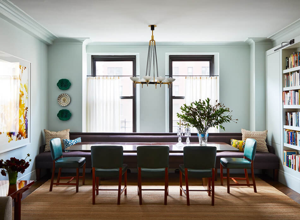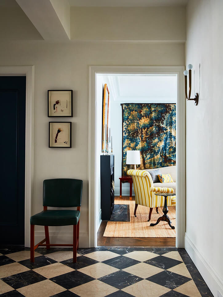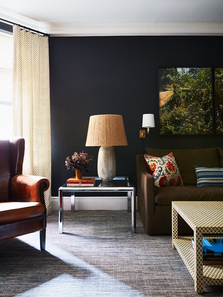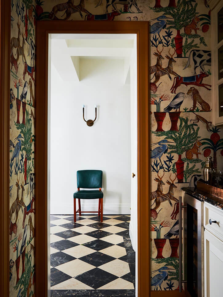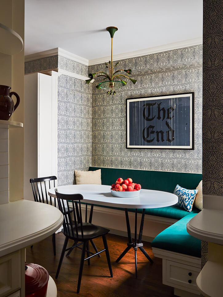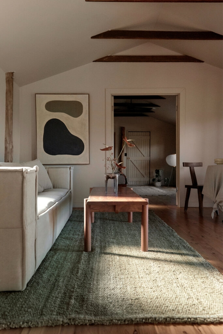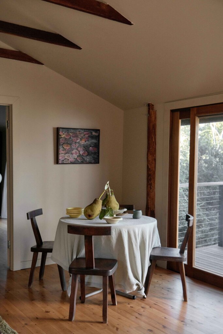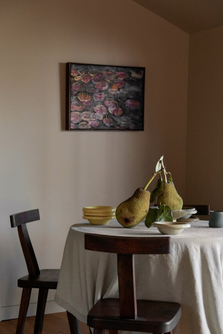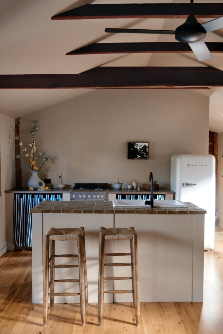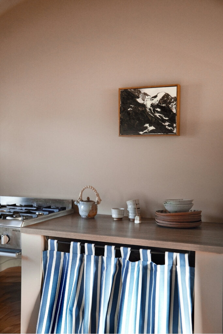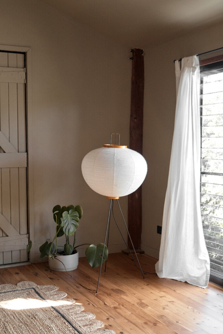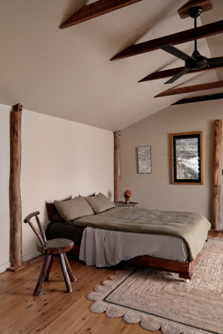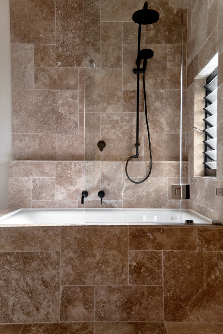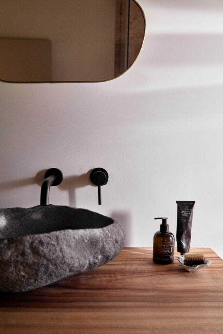Displaying posts labeled "Small"
A century old cabin in California
Posted on Fri, 1 Jul 2022 by KiM
Santa Anita cabin. Angeles National Forest, California. By Commune Design.
Our intent was to blend a variety of inspirations within the original hundred year old historic cabin. We looked at Swedish and French chalets, Japanese and Shaker design details all through the framework of utility and function. Every bit of space was utilized creating places to stash gear and organize clutter for a weekend trip… All materials and furnishings were transported down a narrow canyon path by pack mule or hand built wheel barrow.
This cabin would be an absolute BLAST to spend a summer holiday. I’d even be game for going all in and using the outhouse 🙂
Big is not always better
Posted on Tue, 31 May 2022 by midcenturyjo
“Whoever said bigger is better certainly hasn’t visited our South Melbourne Retreat.“
I love a small inner-city garden. I love clever planning and planting, walls of green, the perfect mix of hard and soft landscaping, the whole idea of a tiny oasis right in the middle of a bustling city and I love this garden by Ian Barker Garden Design.
Résidence Coloniale
Posted on Mon, 16 May 2022 by KiM
The Maison-Boutique Coloniale is an atypical residence in the Plateau Mont-Royal area of Montreal, designed by the owners Michael Godmer of Godmer, who specializes in residential renovations of period buildings, & Mathieu Turgeon. It was designed to be their main residence, doubling as a showroom for Michael’s firm and including a design studio on the lower level. A living portfolio. Throughout the 1800 sq ft house is a careful selection of materials, objects, furniture and lighting, available from local suppliers with whom the designers collaborate (including light fixtures from one of my favourite lighting studios – Lambert et Fils). I love this home because I know how hard it can be to work with a very narrow space – my last home was 10′ wide. (Photographer: Maxime Brouillet)
A Park Avenue condo by Pappas Miron
Posted on Fri, 6 May 2022 by KiM
Pappas Miron again demonstrating the power of textures and patterns to add warmth to a space. A condo that could feel very cold is enveloped in a large tapestry, book storage, wallpaper and a dark wall to add all the cozy feels. (Photos: Tim Lenz)
The Mullum Studio
Posted on Tue, 19 Apr 2022 by midcenturyjo
An old potter’s studio converted into a one bedroom cabin tucked into the Bundjalung Byron Bay hinterland by We Are Triibe is the perfect getaway for the firm’s co-founder Jessica d’Abadie and her small family. A simple yet stylish space surrounded by lush growth, a welcoming oasis of calm.
