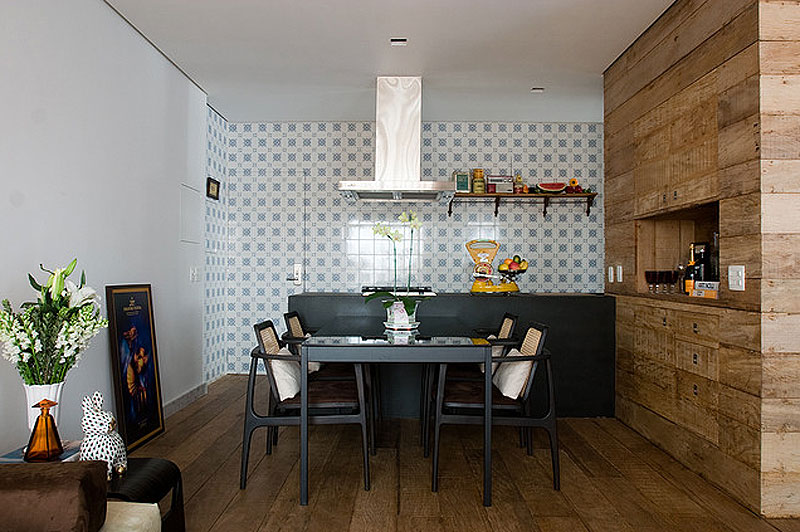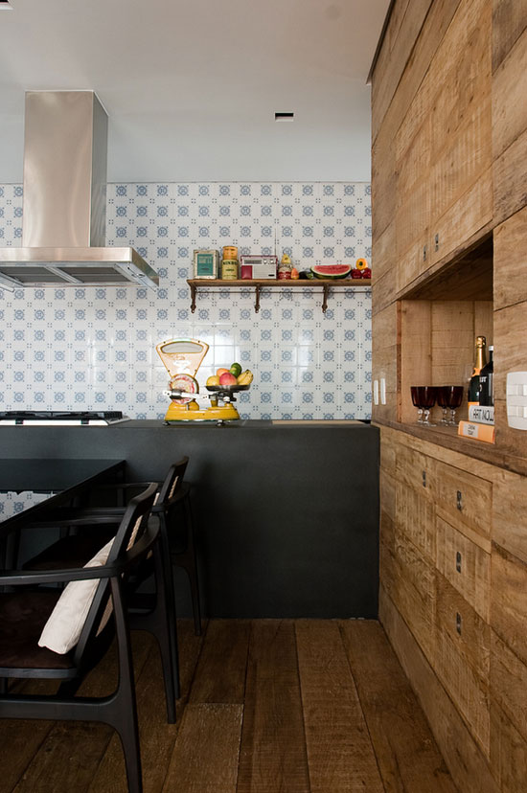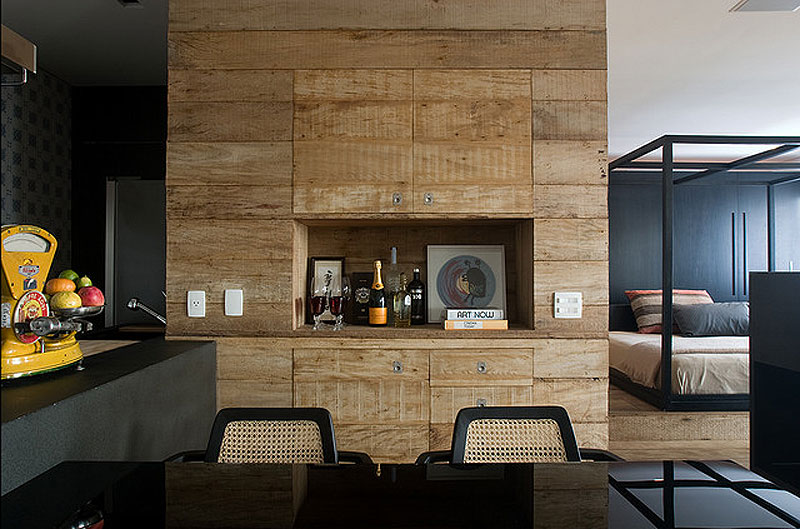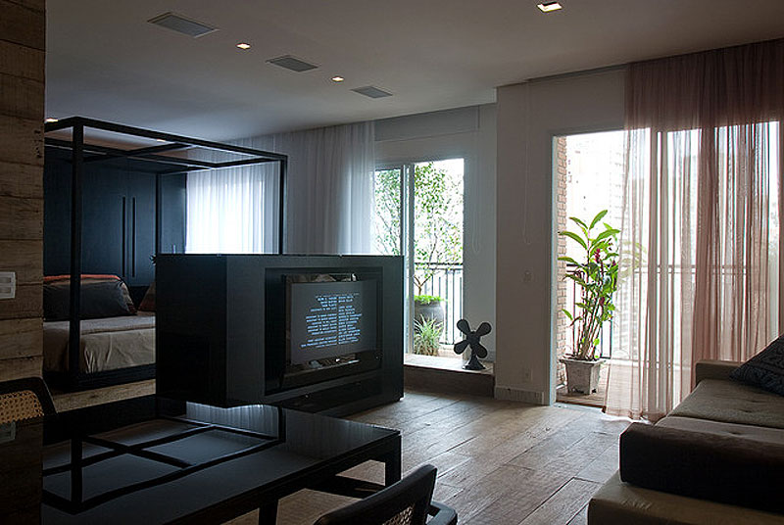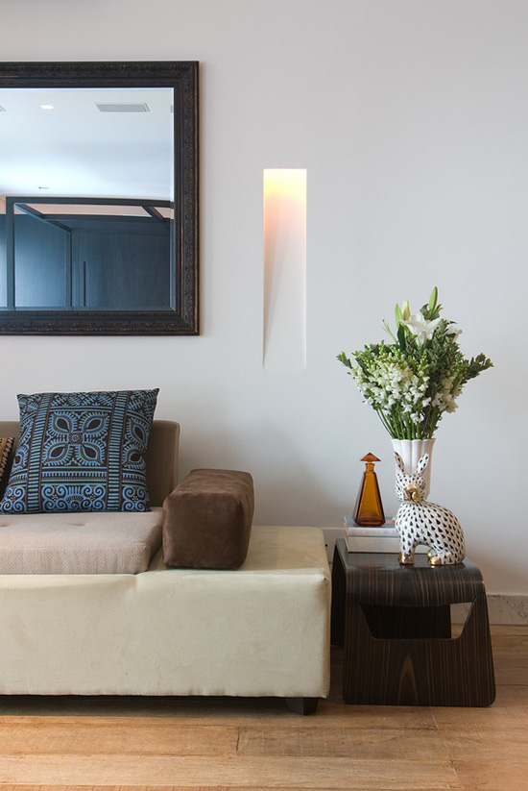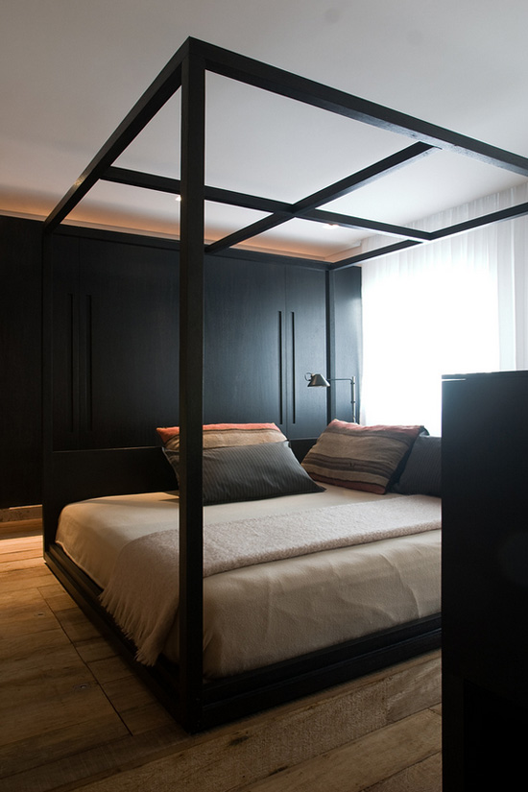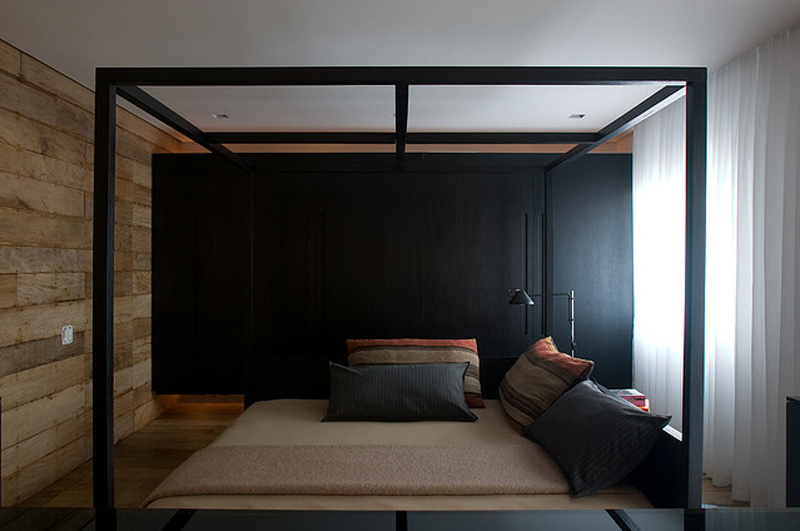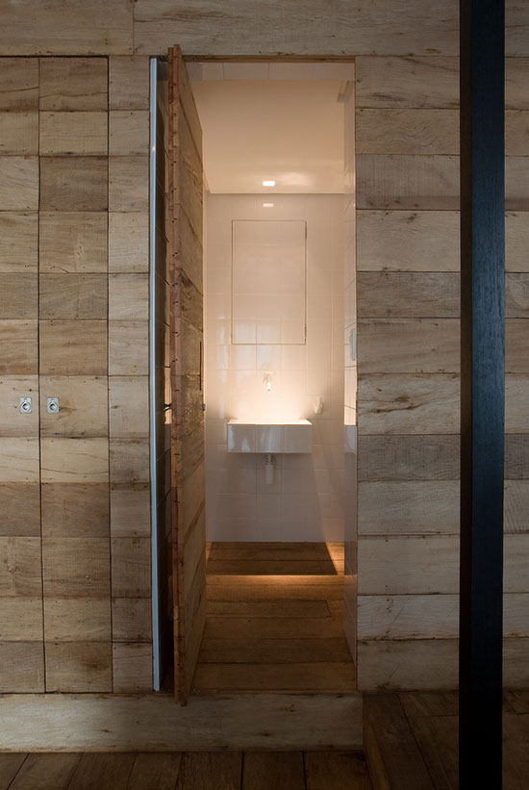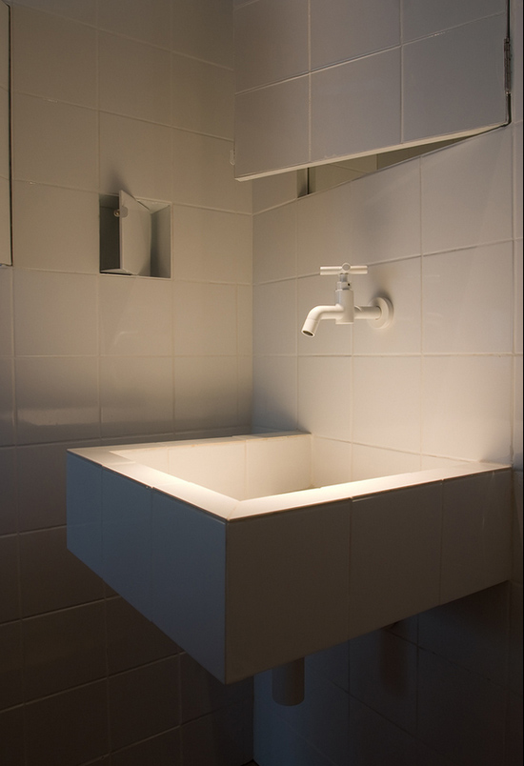Displaying posts labeled "Small"
Michelle de la Vega
Posted on Thu, 31 Oct 2013 by KiM
Michelle de la Vega is a Seattle based visual and installation artist, designer and welder and I love her. I recall her ‘mini house’ made a tour around blogland back in 2010 when it was featured in the NY Times. I stumbled across her website recently and realized we have never plugged her before so I figured better late than never, especially since she is the queen of industrial/re-purposed design and I LOVE that. First up is a house she remodeled. This is industrial design at it’s finest. I have dreams about finding a massive industrial vintage sink like this one. It really is the highlight of this kitchen.
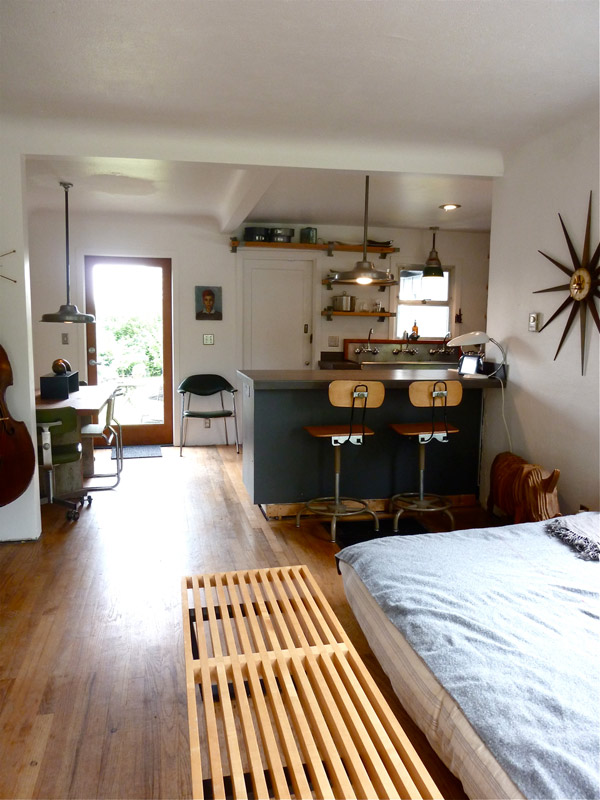
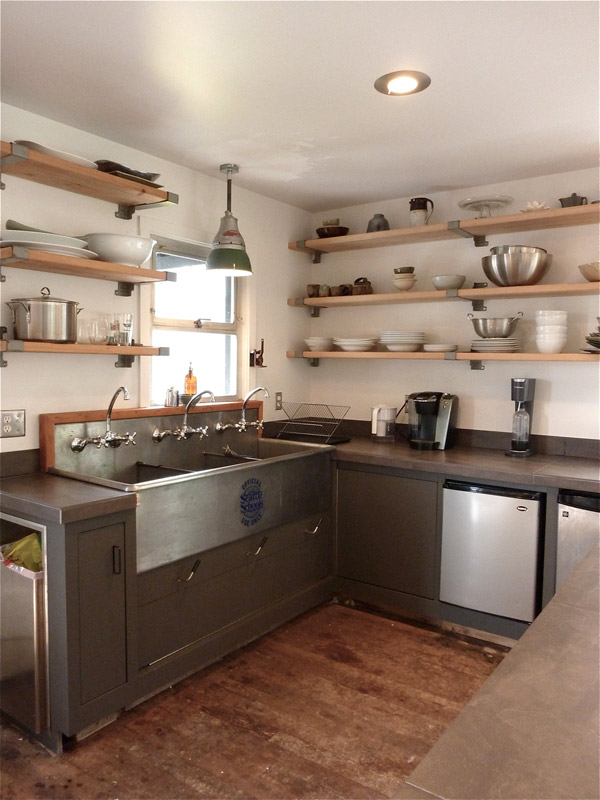
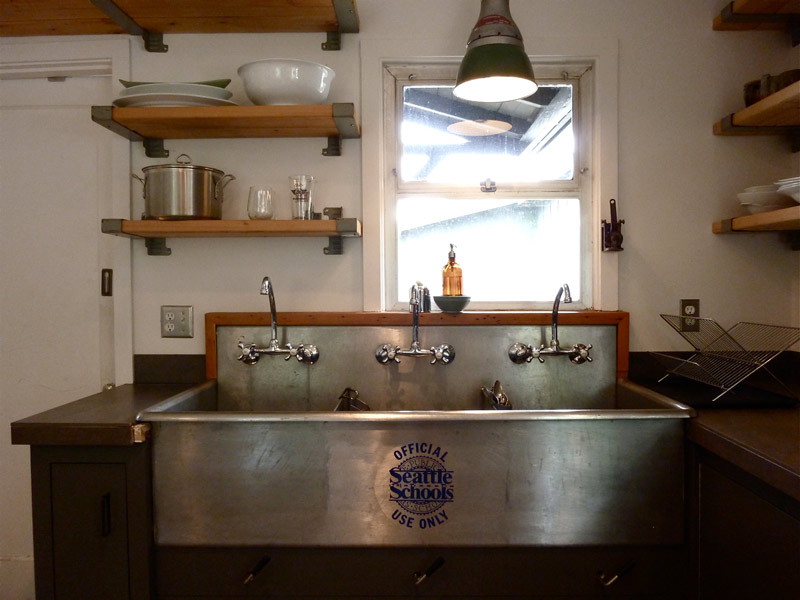
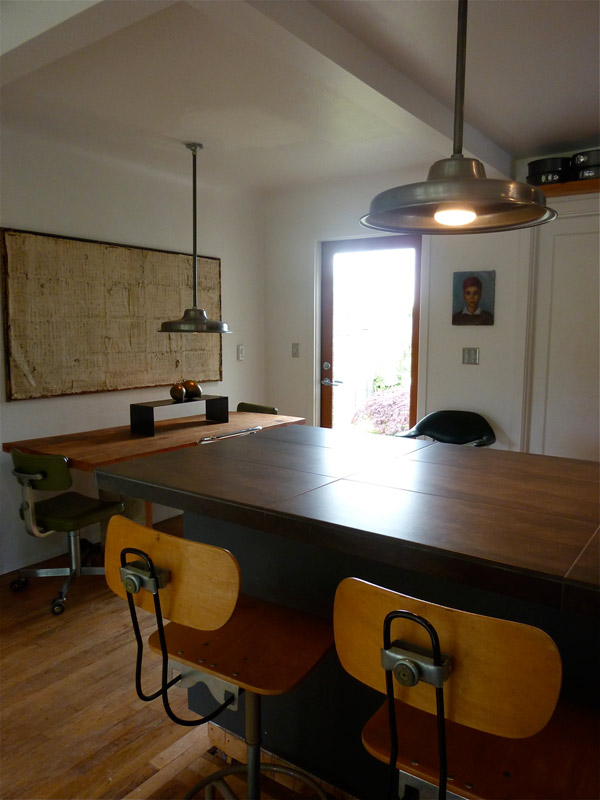
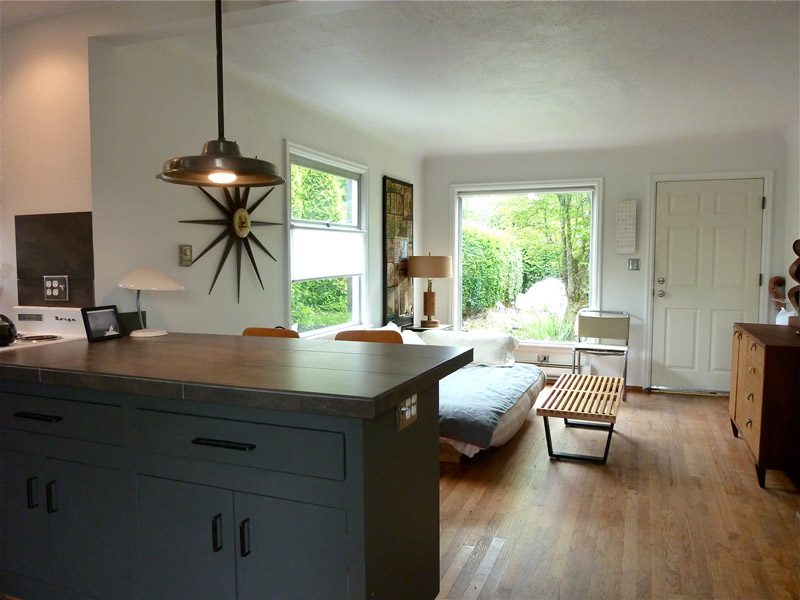
Here is Michelle’s mini house that is actually a converted garage with a small addition. YES – a one-car garage (before photos here). Industrial chic is what this is, and it’s so freaking cute. Especially the kitchen. I could never live in a space this small but I would totally take this converted garage in it’s entirety and put it on the back lot at my sister’s cottage and hang out there every summer.
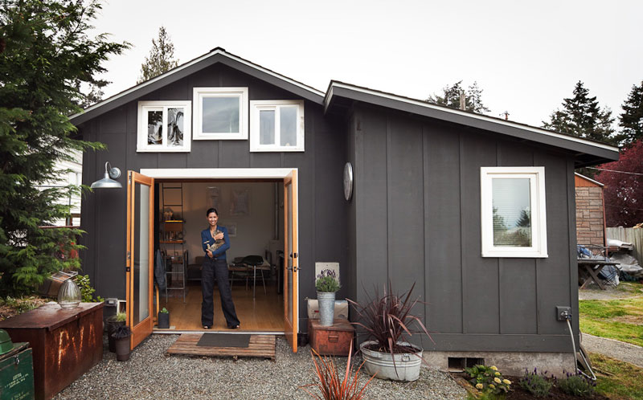
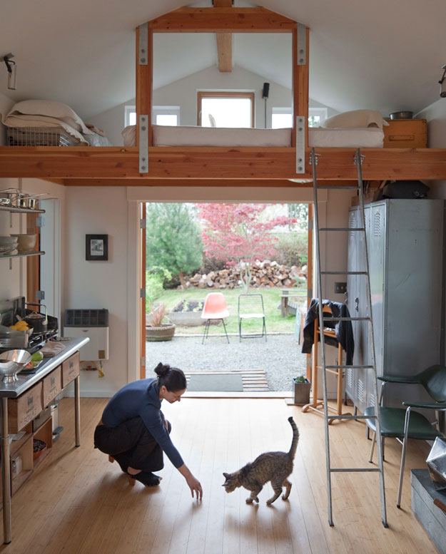
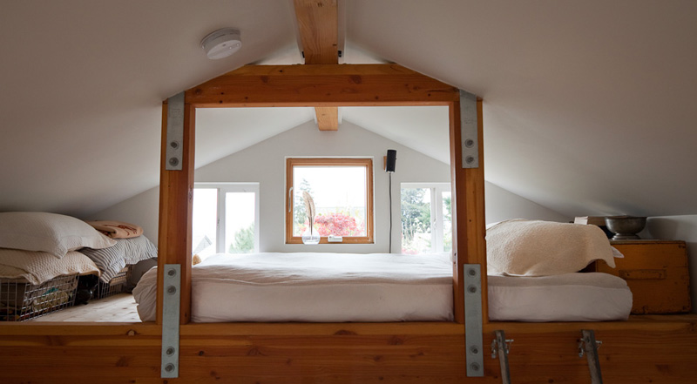
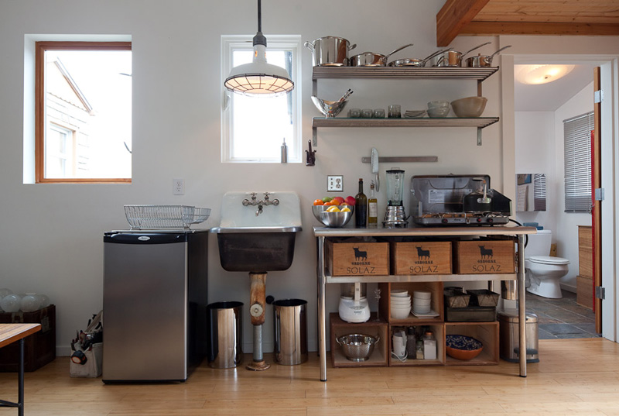
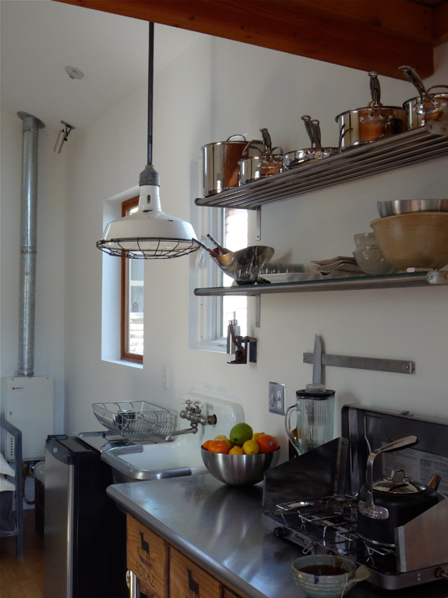
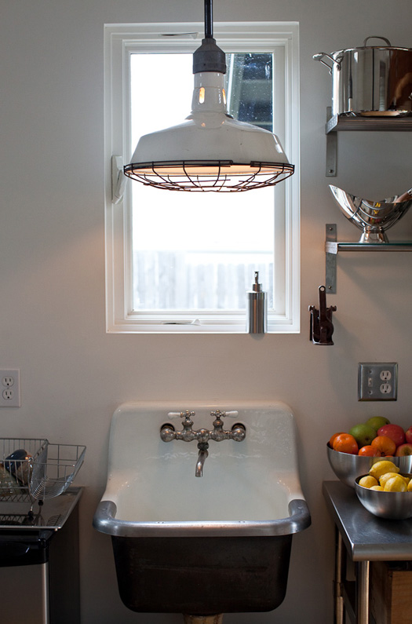
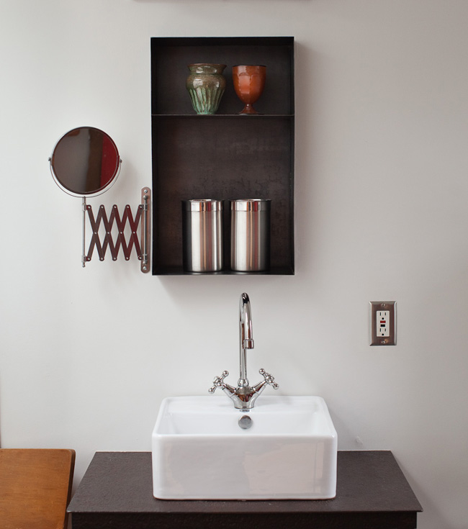
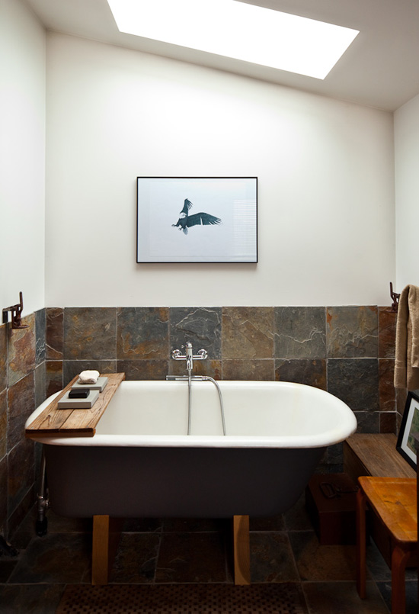
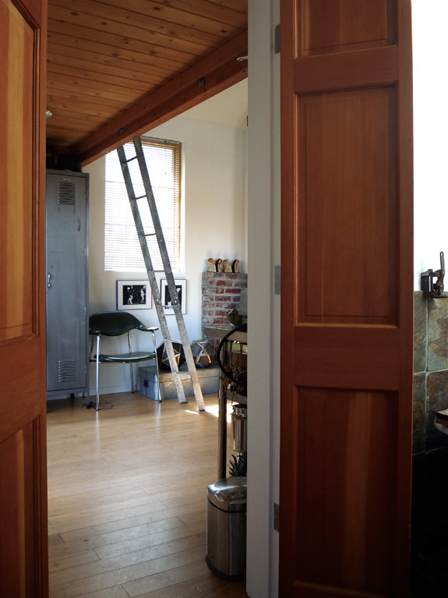
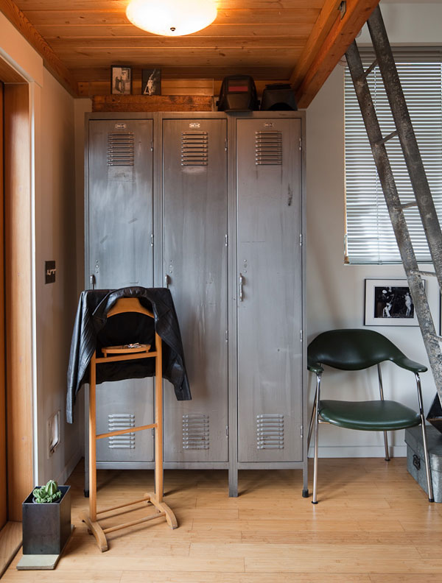
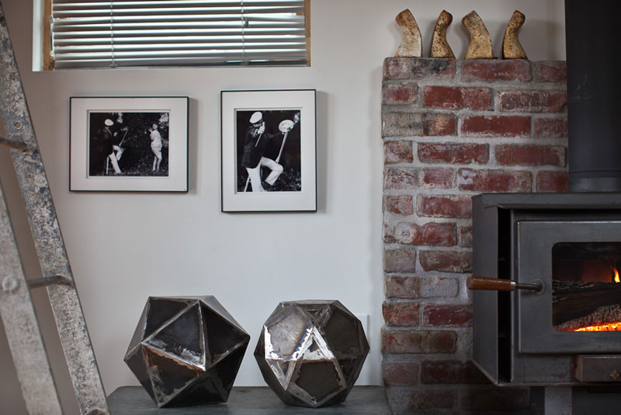
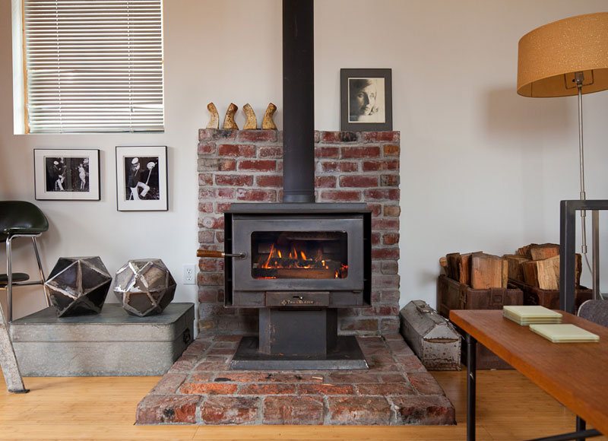
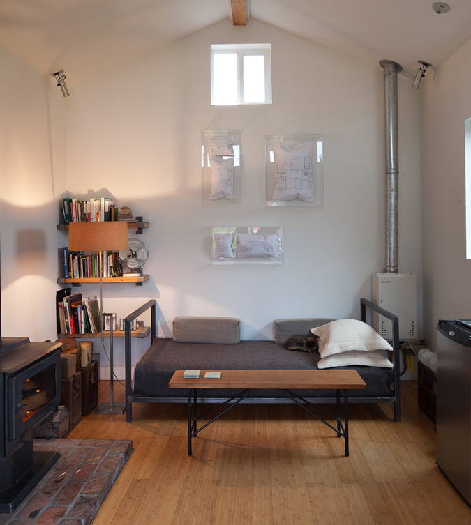
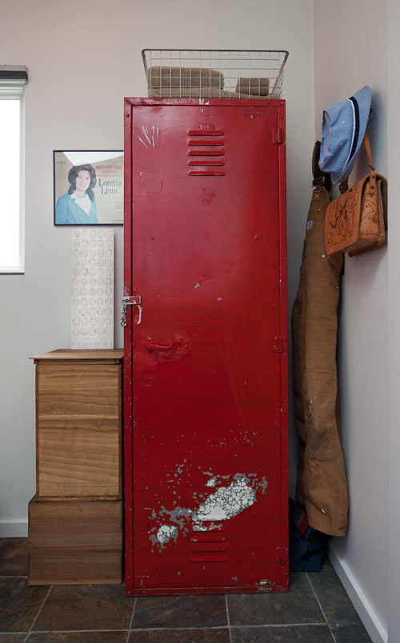
Little white box
Posted on Wed, 30 Oct 2013 by midcenturyjo
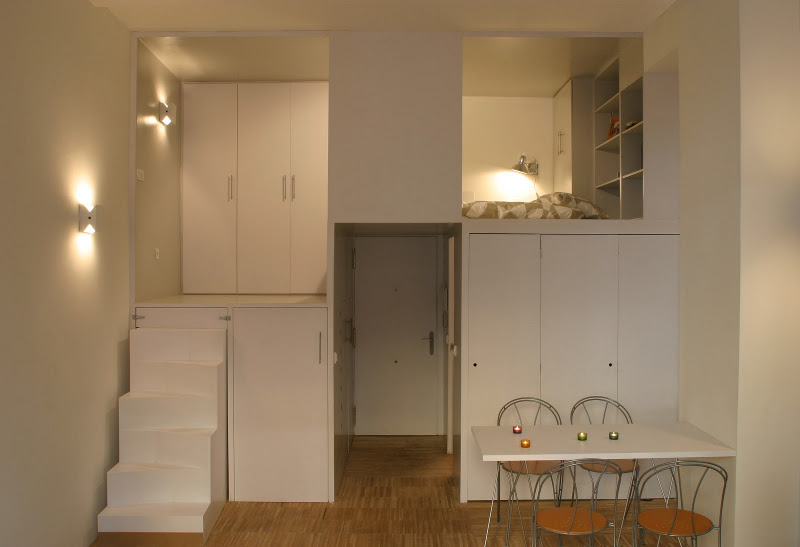
Could you live in 28 square metre apartment? I don’t think I could. Where would I put all my stuff? I’m such a hoarder. But I’m always fascinated by clever spatial solutions to living small. A puzzle box of an apartment in Madrid, Spain by Beriot Bernardini Arquitectos.
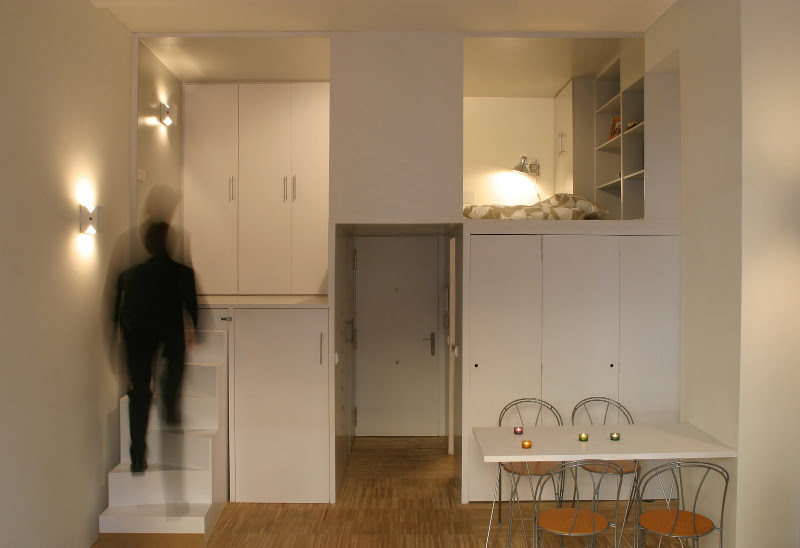
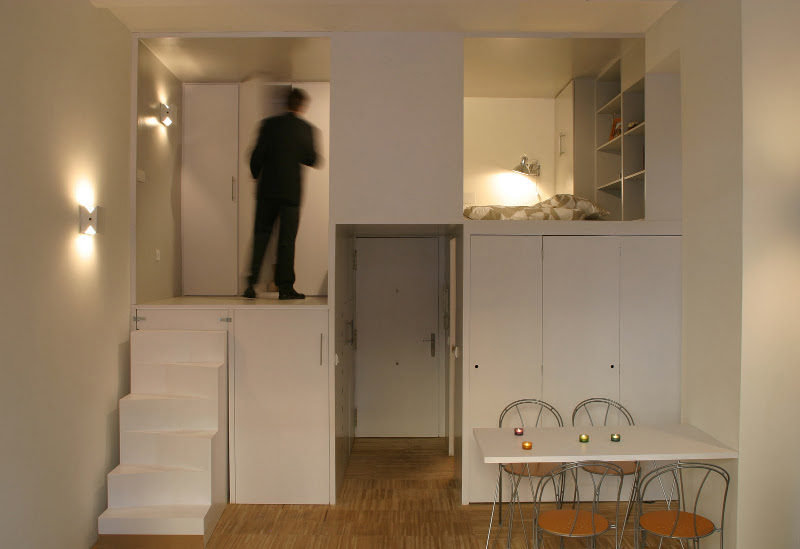
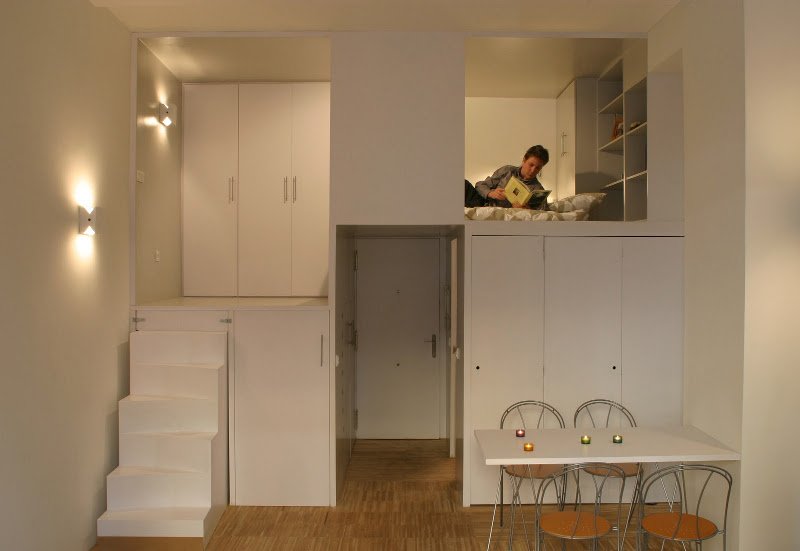
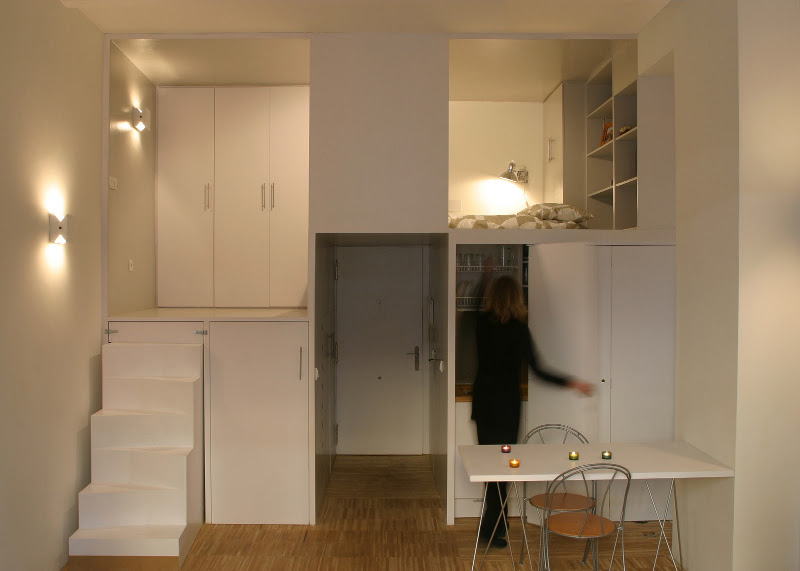
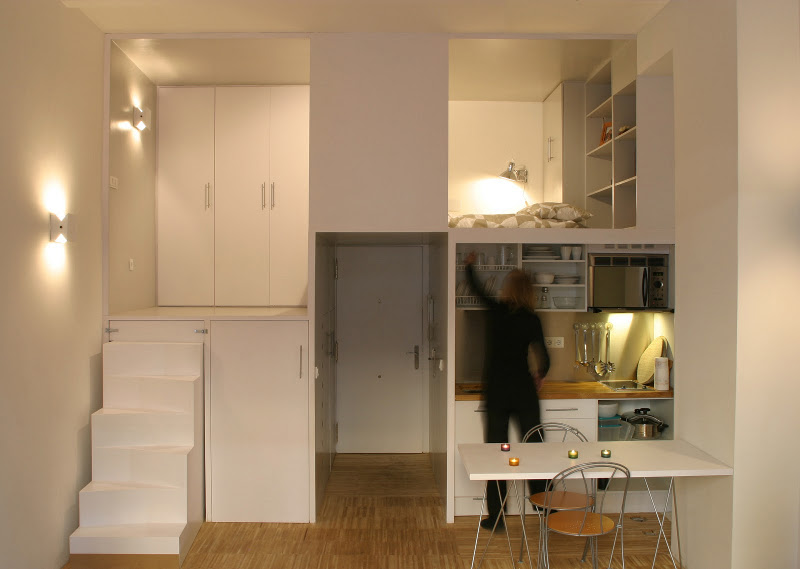
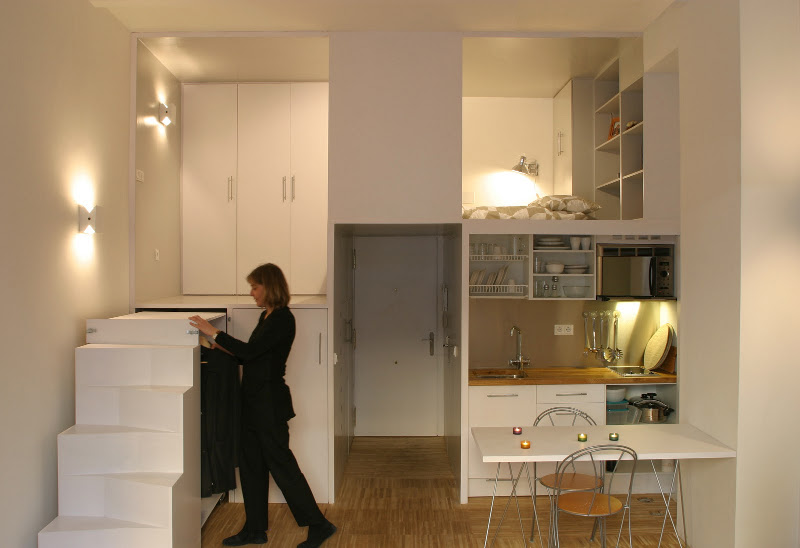

Stalking a weekend getaway
Posted on Mon, 14 Oct 2013 by midcenturyjo
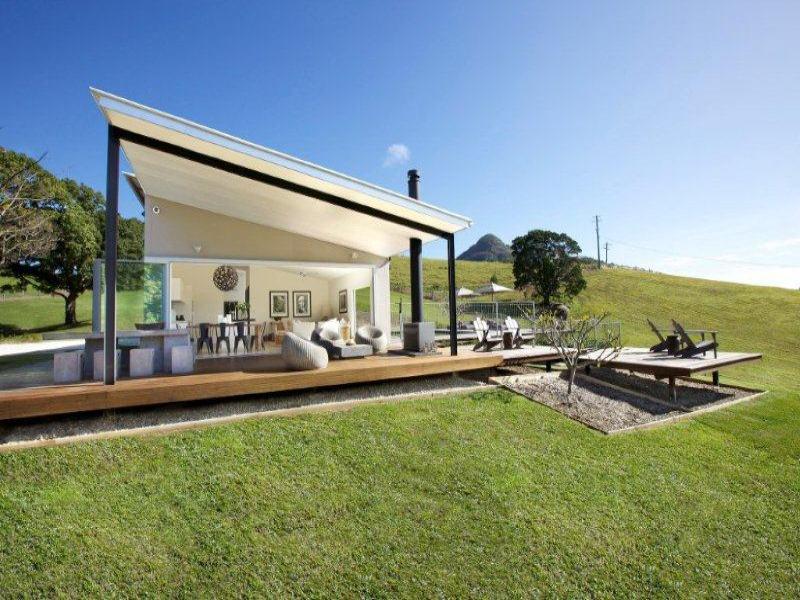
A weekend getaway if you have $2 million spare that is. It is admittedly sitting on 48 acres in the hinterland behind the beautiful beachside resort of Noosa here in Queensland. Yes it is very stylish. It does have a lovely view. The way it seamlessly blends inside and out and tempts you to live most of the year on its decks or by the pool is very appealing. It’s just that I’ll never be able to afford the price tag. A girl can dream and in those dreams it’s a girls weekend away. Champers on the deck at sunset. Link here while it lasts.
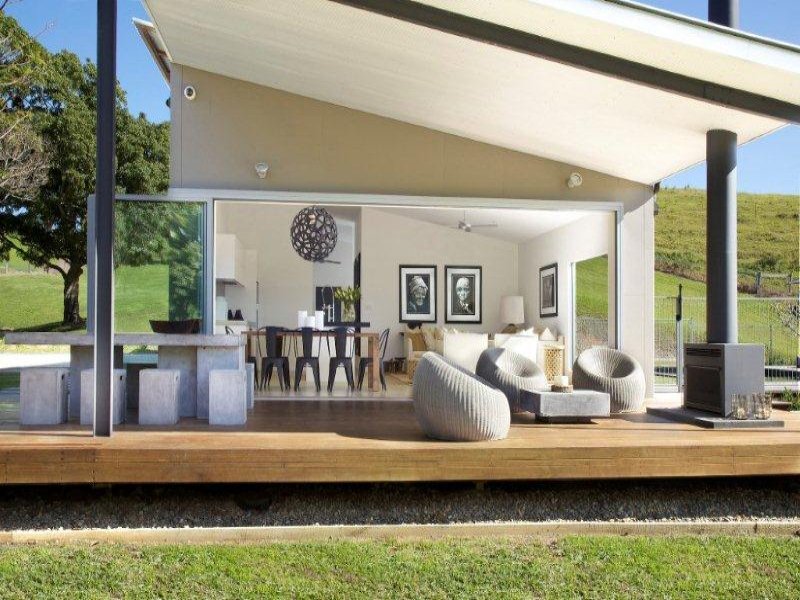

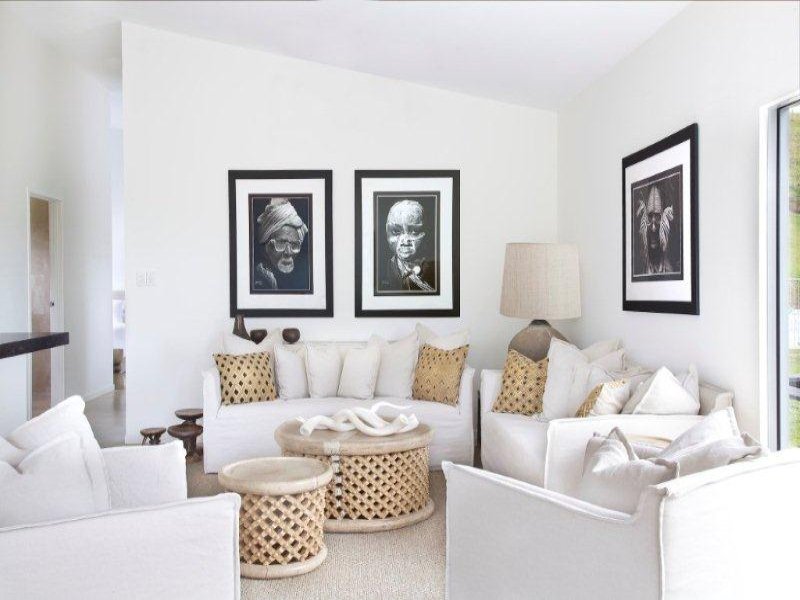

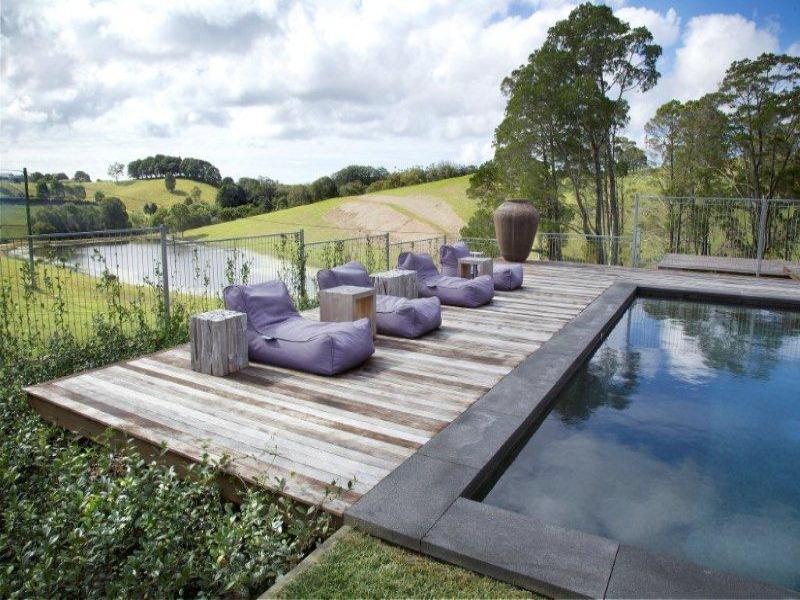
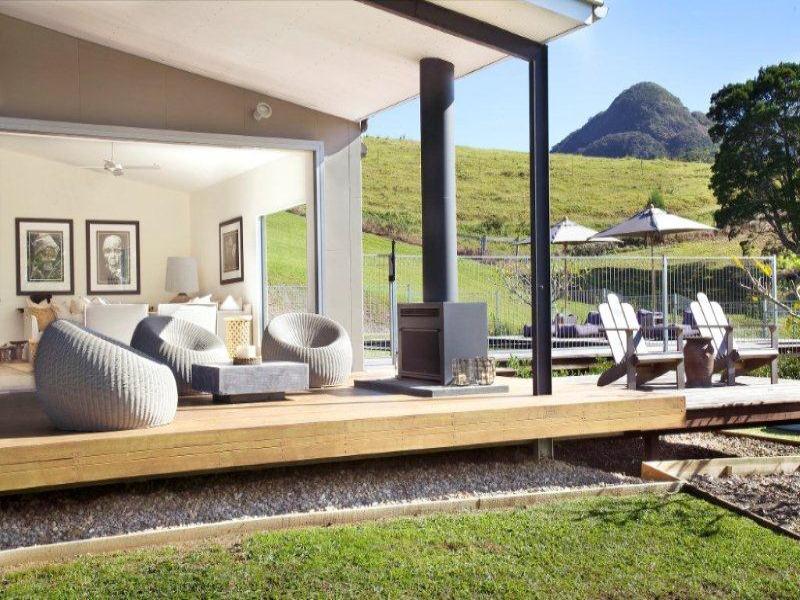
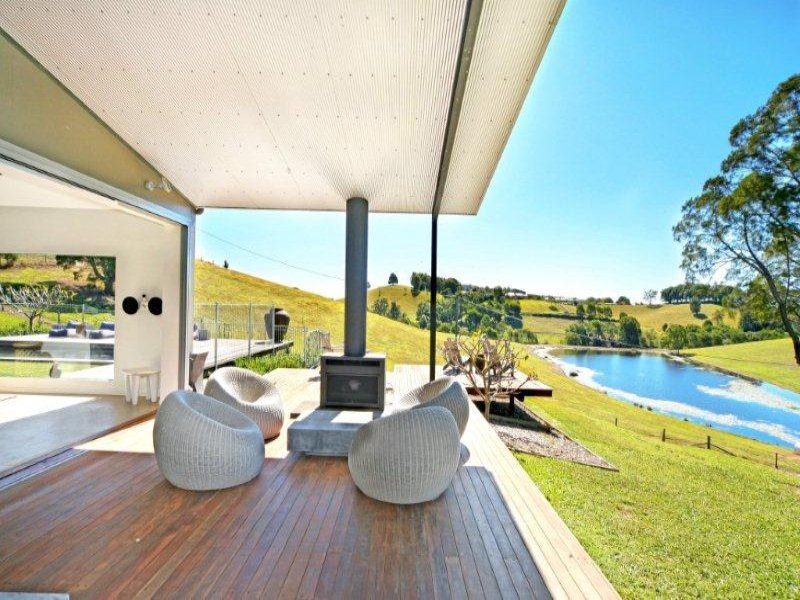
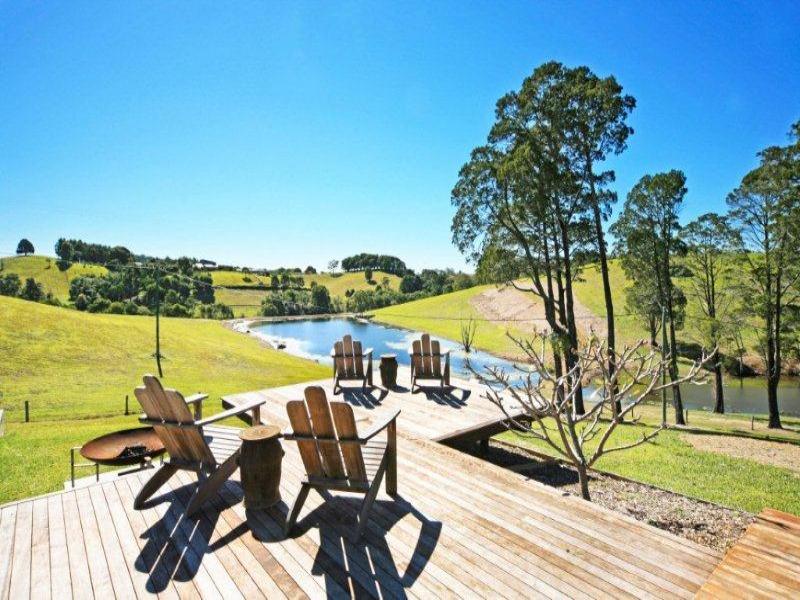
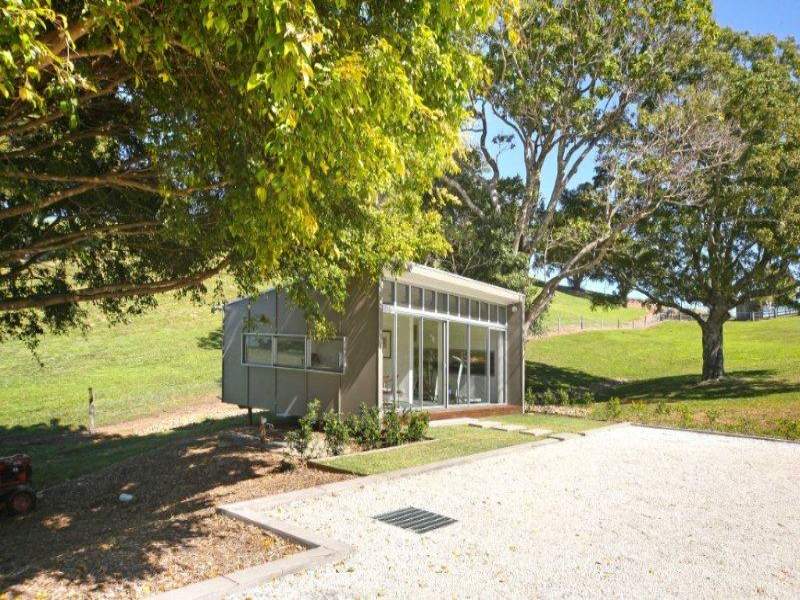


Sit and Read
Posted on Wed, 25 Sep 2013 by midcenturyjo
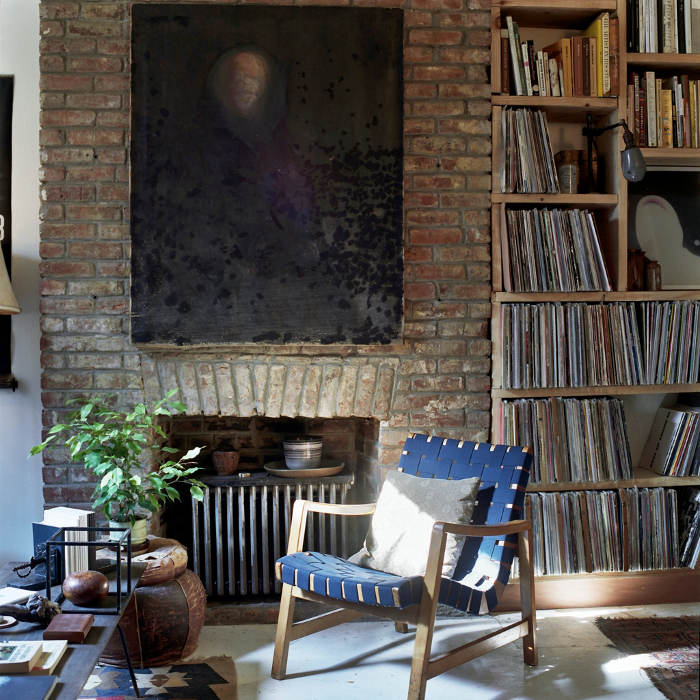
I’d love to take the time to sit in the sunshine in this Williamsburg studio. Perhaps read. Or drink coffee and flick through records with a couple of friends. Chat and relax and bounce plans for the day’s activities back and forward. I think this would be my very cool friend’s home and I would spend way too much time there. The sit and read reference is apt in this case. The studio was designed by Brooklyn based creative agency Sit and Read. Photography by Brian W. Ferry and no not that Brian Ferry.
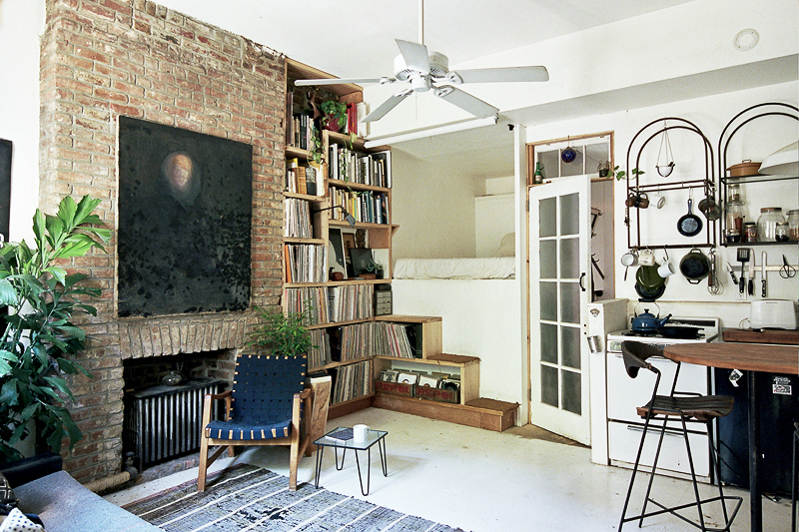
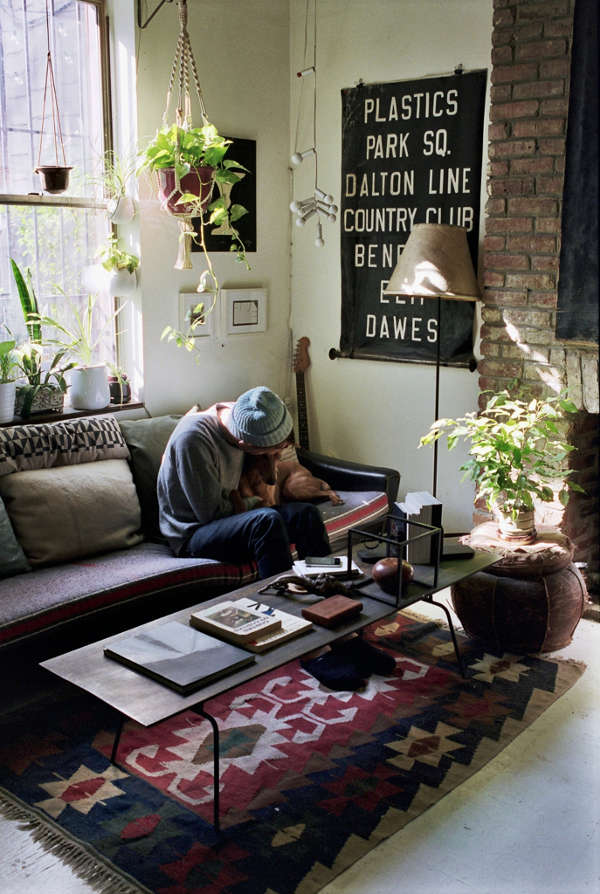
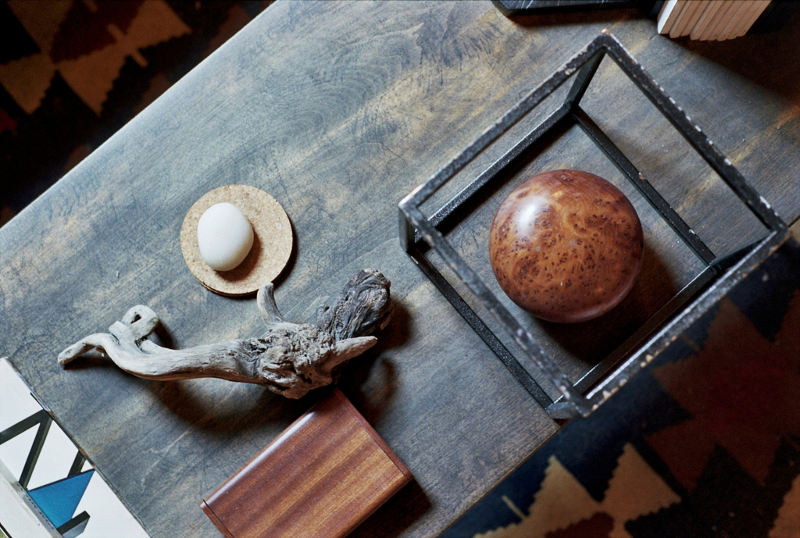
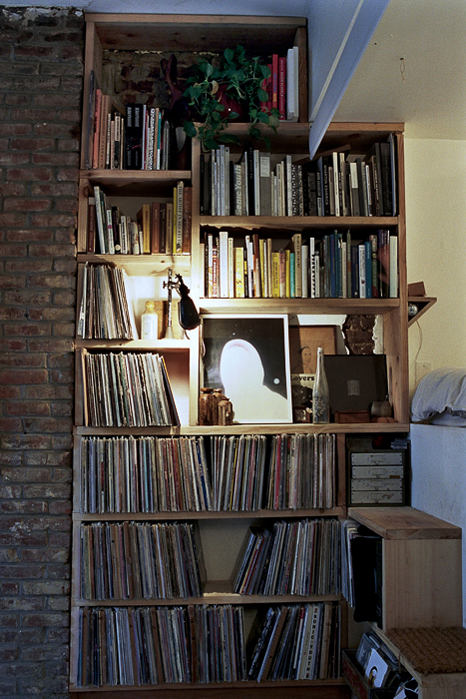
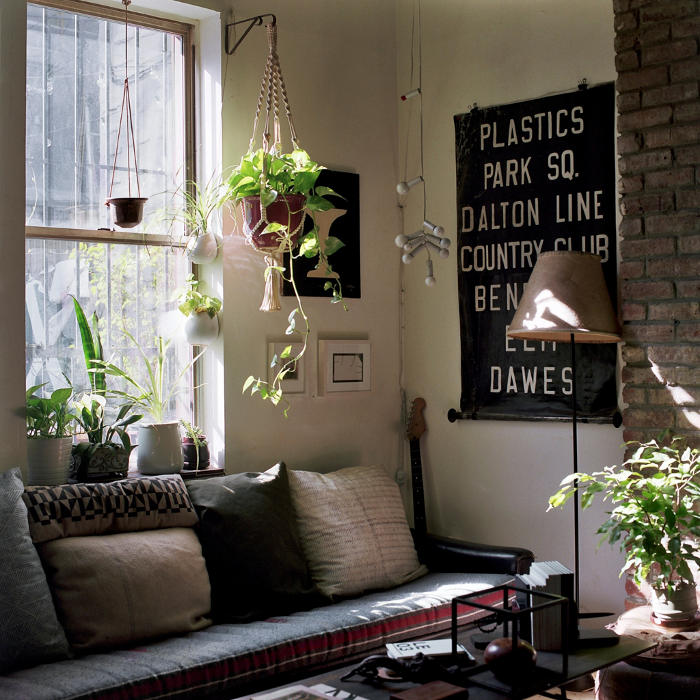
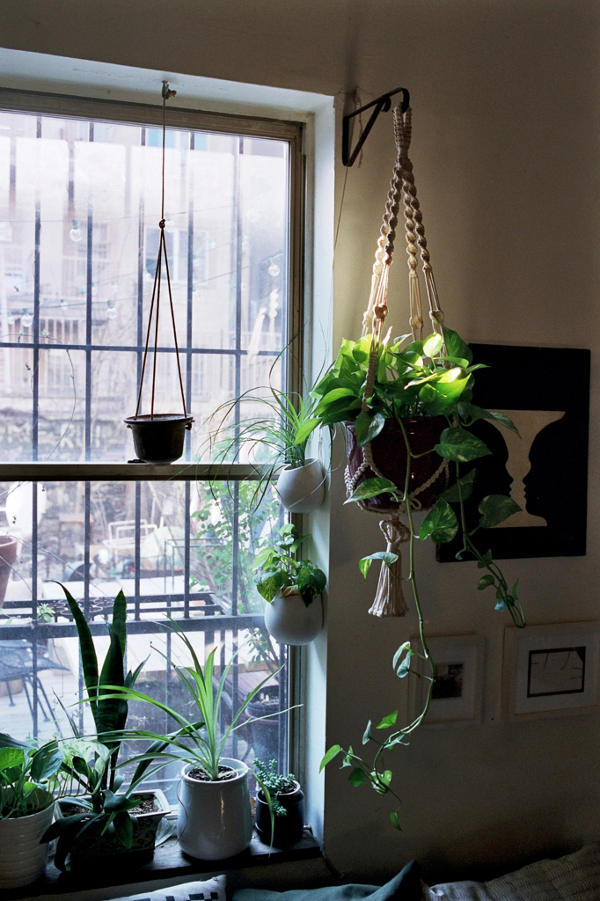
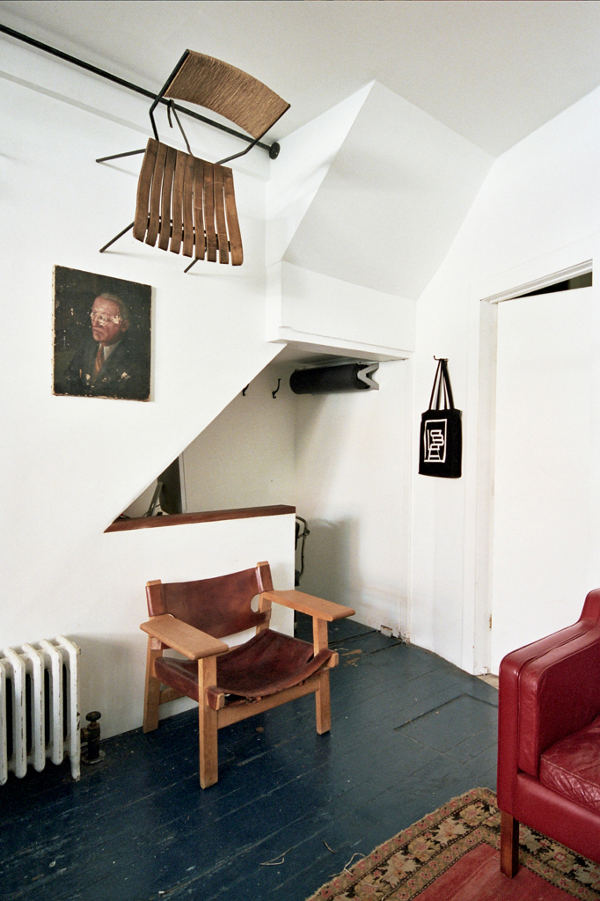
Apartment 1511
Posted on Wed, 14 Aug 2013 by KiM
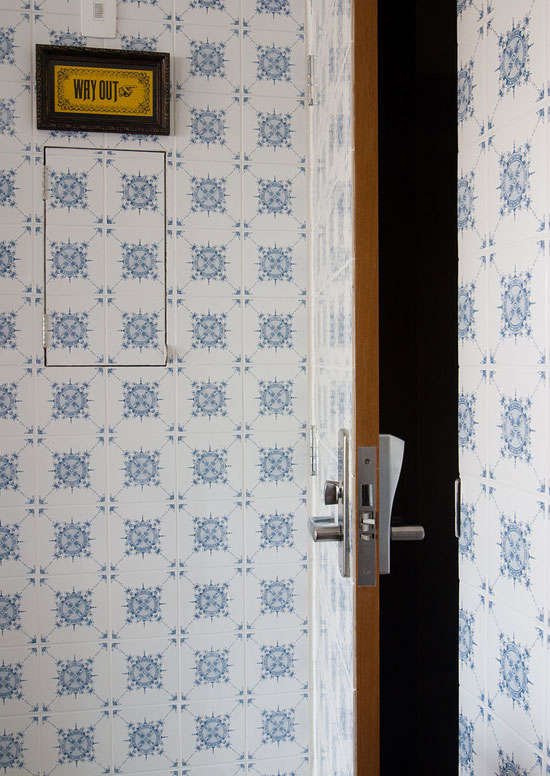
I’ve got another small apartment for you designed by Brazilian architect Alan Chu and Cristiano Kato (see previously featured apartment here). This one has 2 of my favourite design elements – flat black and raw/rustic looking wood. And they work SO WELL together. The kitchen tile is very odd but it’s growing on me – likely because it’s such an unexpected element with the rest of the apartment. I could absolutely live here.
