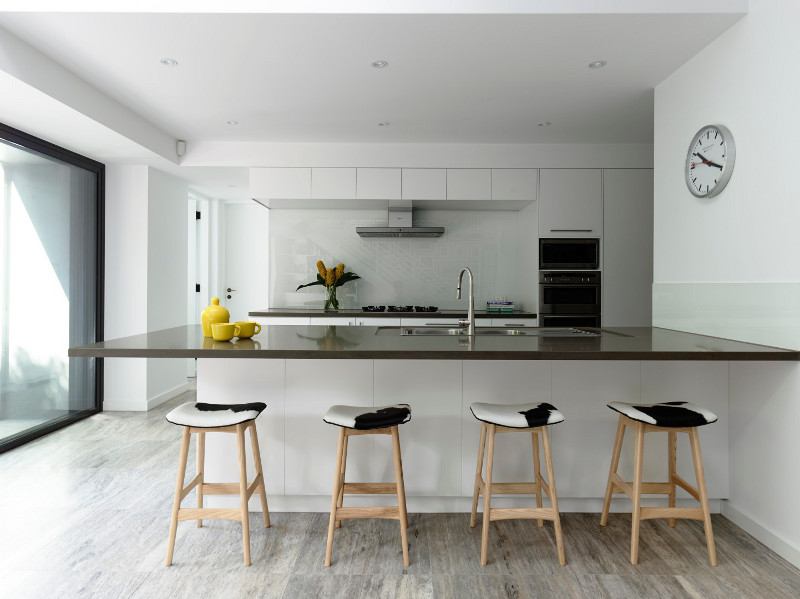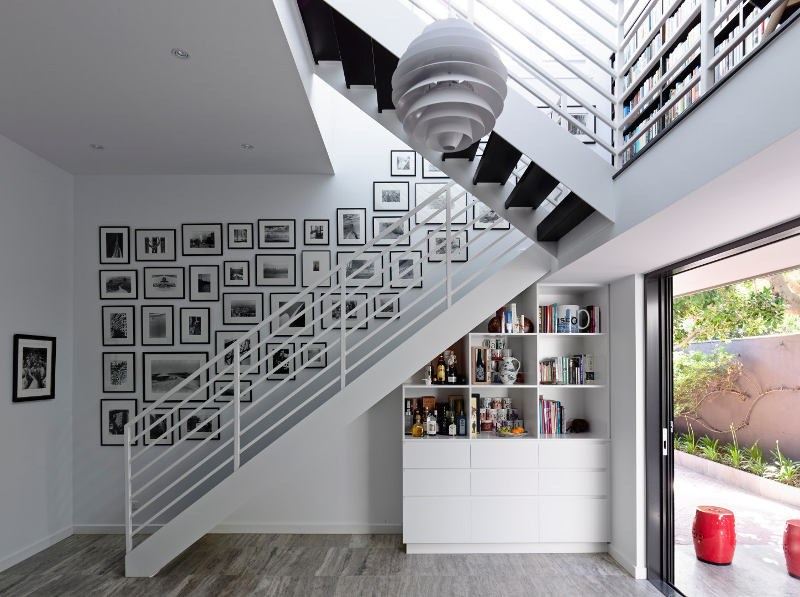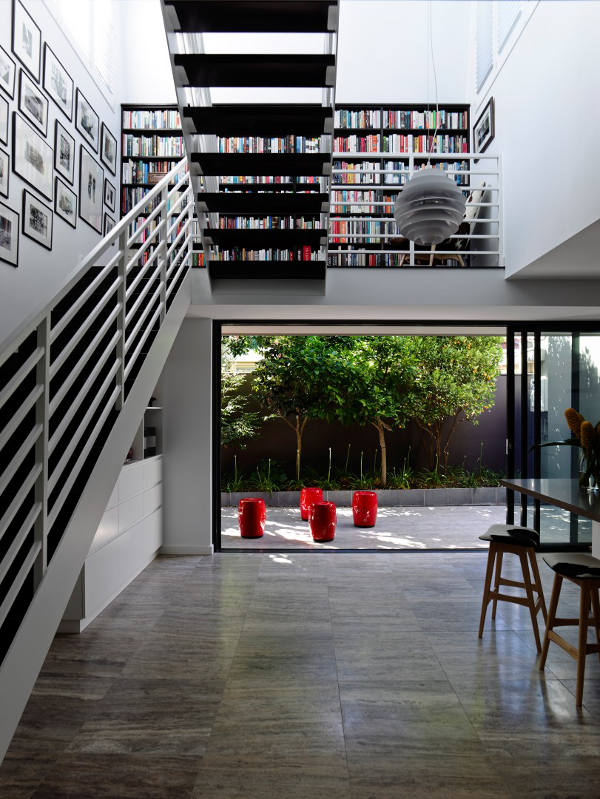Displaying posts labeled "Stairs"
Single House
Posted on Thu, 14 Nov 2013 by midcenturyjo
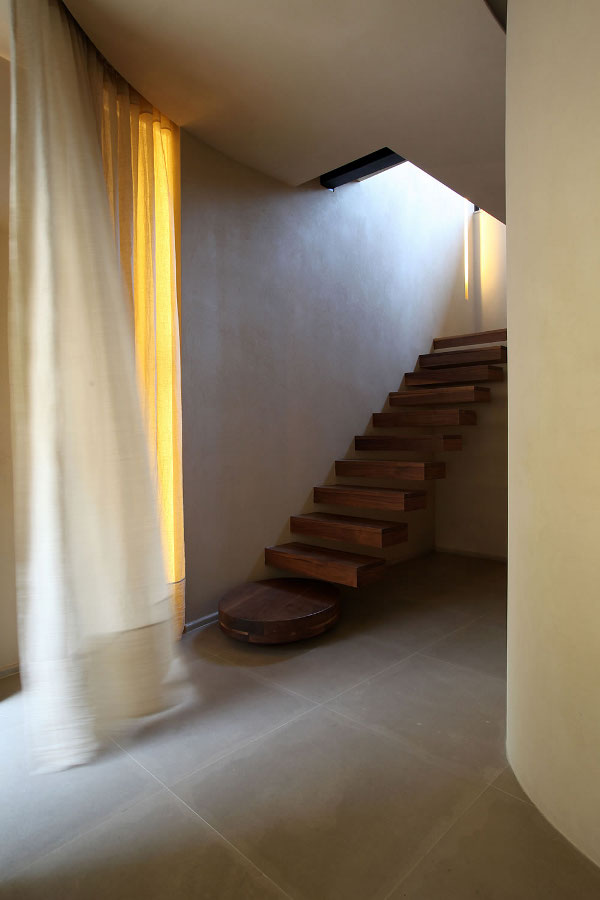
A neutral colour palette. Contemporary meets midcentury with a touch of Greek history. Sleek lines, warm woods, cool stone. Pull back the curtains to reveal glass windows framing an amazing view of the Acropolis. Greek architect Minas Kosmidis‘ renovation may have turned the layout of this Athen’s house on its head with bedrooms on the ground floor and living above but it is easy to understand why. Understated, earthy elegance.
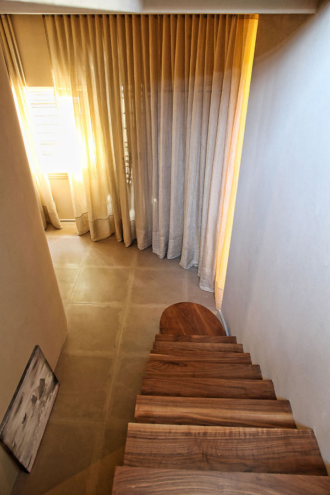
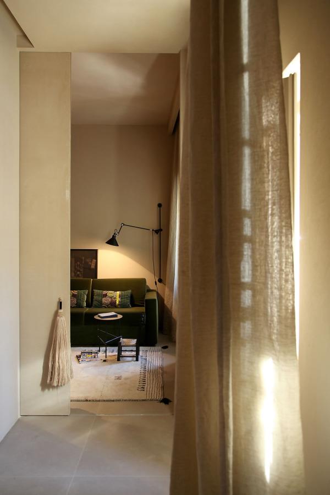
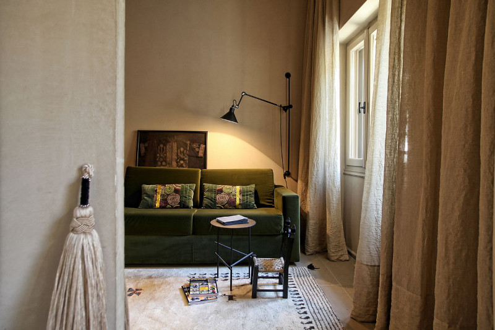
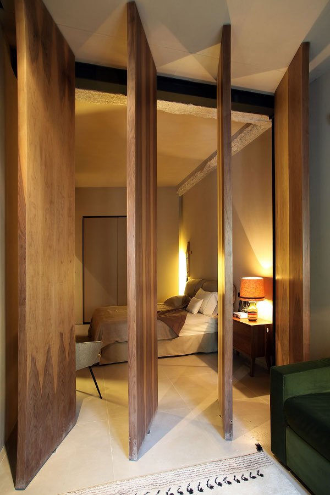
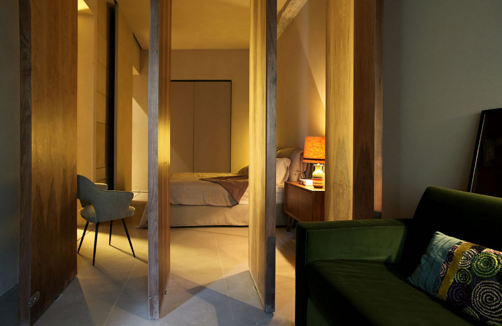
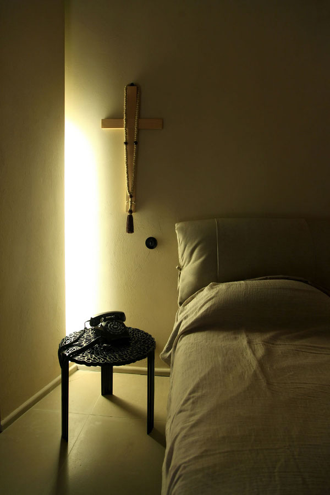
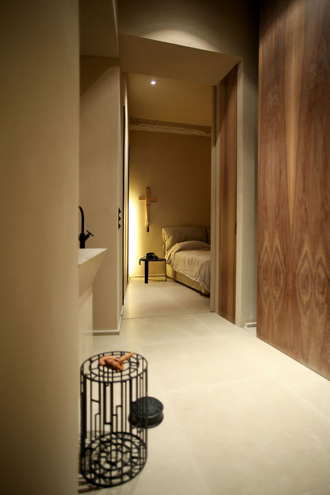
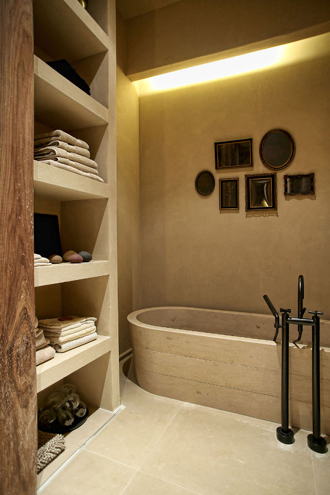
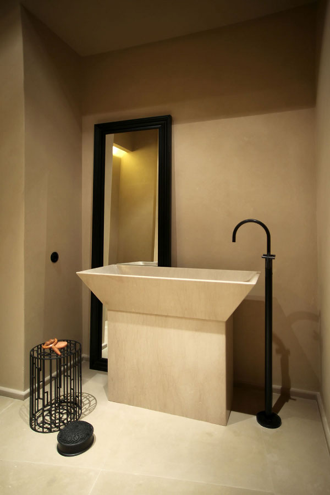
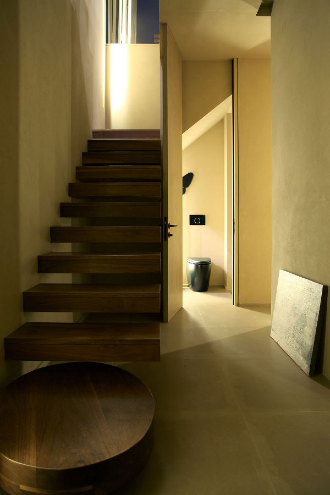
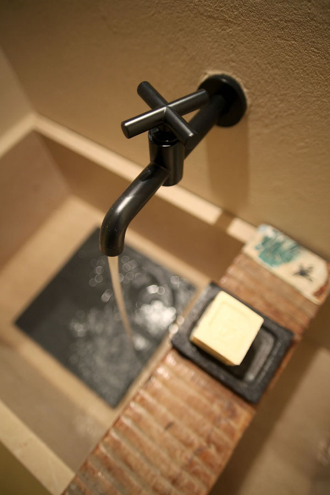
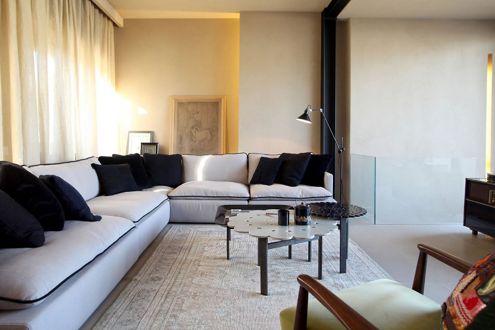
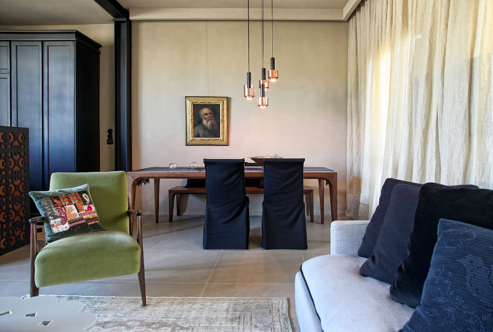
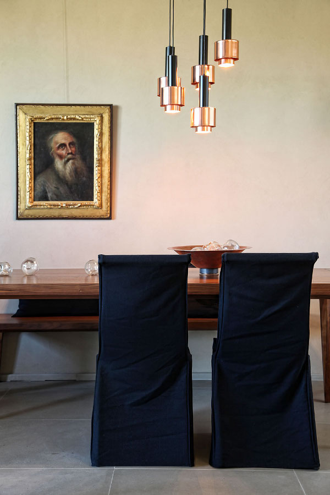
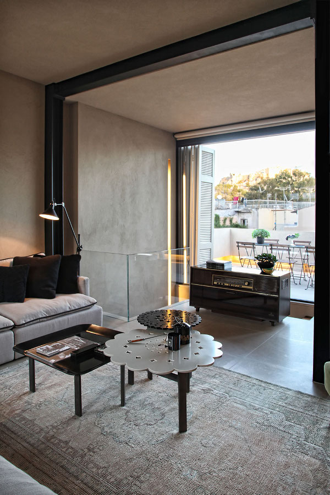
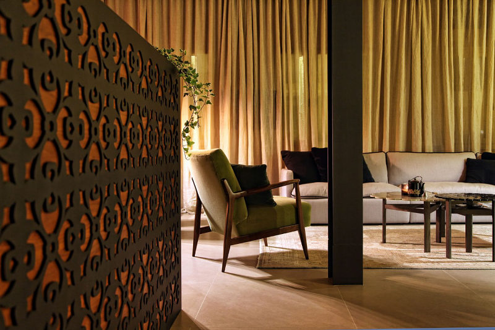
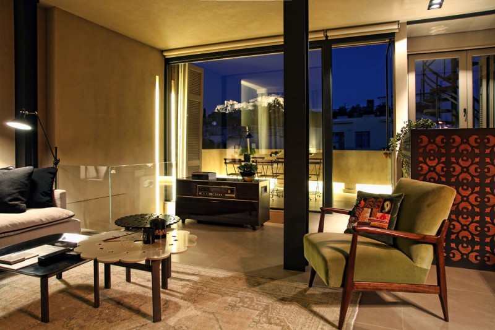
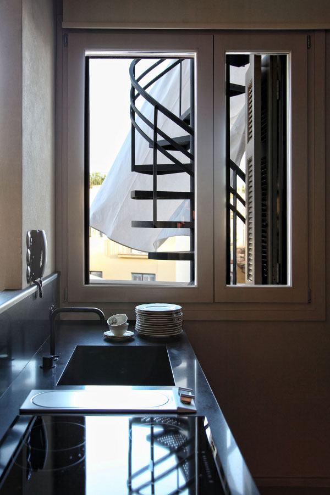
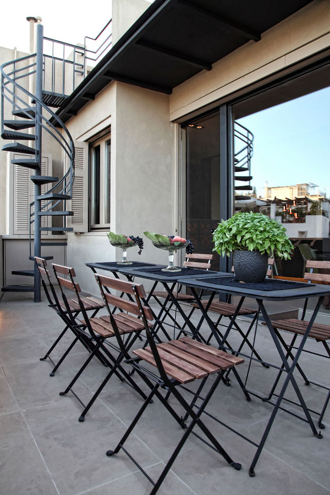
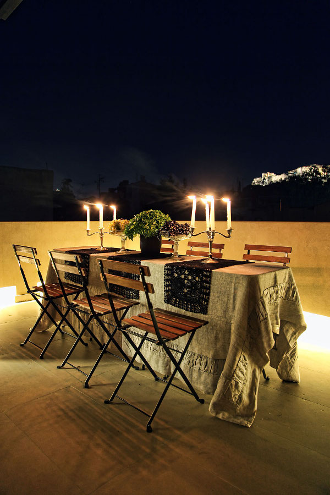
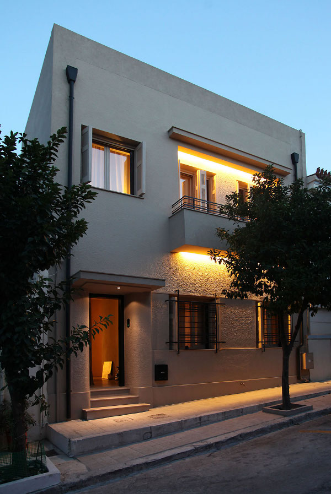
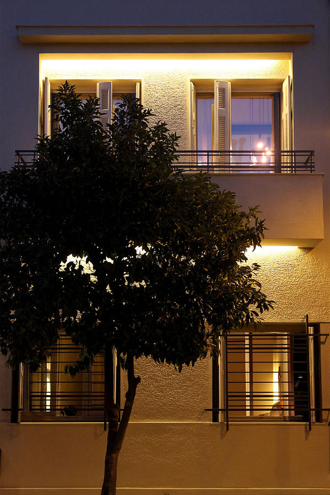
Staircase/bookcase love
Posted on Tue, 29 Oct 2013 by midcenturyjo

Kim and I flit all over the web looking for inspiration. Sometimes we land on a site that the other has already visited. What a bummer! Already posted. Ssssshhhh don’t tell anyone but sometimes, very rarely, we post something the other has already featured. Oooops! I loved Isabelle Juy’s portfolio when I found L’Atelier d’Archi except Kim had beat me to it (here). Then I saw the staircase. Love at first sight and not in the original post. Hello lover! You’re going up on the blog. Inspiration for the stairs in my now not quite so new old house. Mine is nowhere near as grand as this but oh how I lust after the Deborah Bowness wallpaper. The drama, the whimsy, the fun.
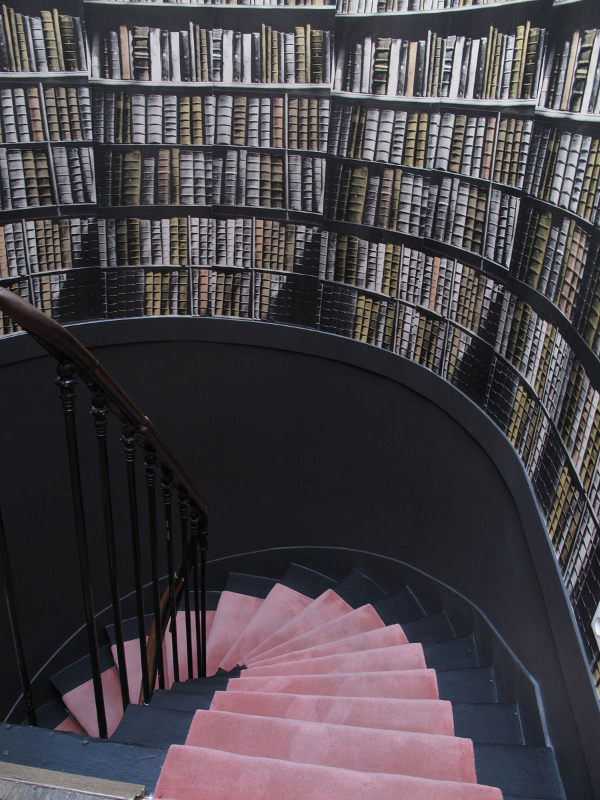

Black and white and green …
Posted on Wed, 23 Oct 2013 by midcenturyjo
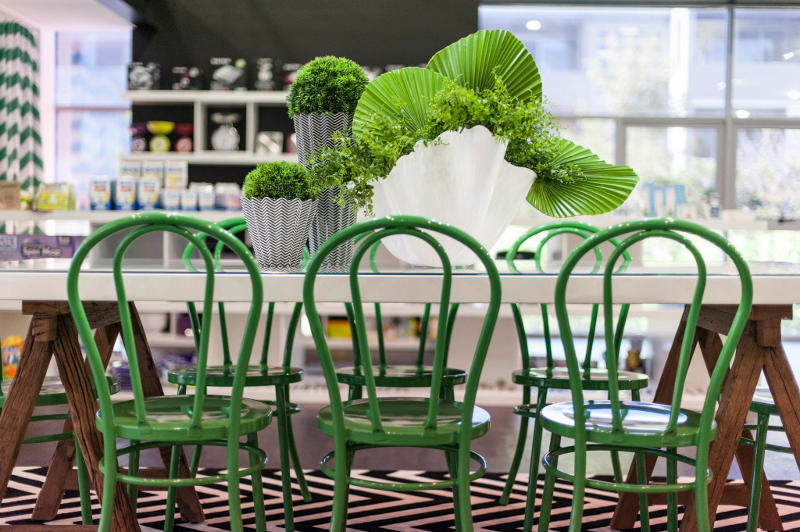
… and fun and graphic and bold. The showroom for KCL Agencies by Sydney based Designers in the City is big on impact. Pantone’s 2013 colour of the year is the star in this monochromatic scheme with the emerald green playing perfectly against the black and white backdrop. Bold pattern wows on arrival but the showroom is relatively calm after climbing the stairs, allowing the company’s product to shine. I think this time I really am allowed to say the colour pops.,. and punches and hits and zings.
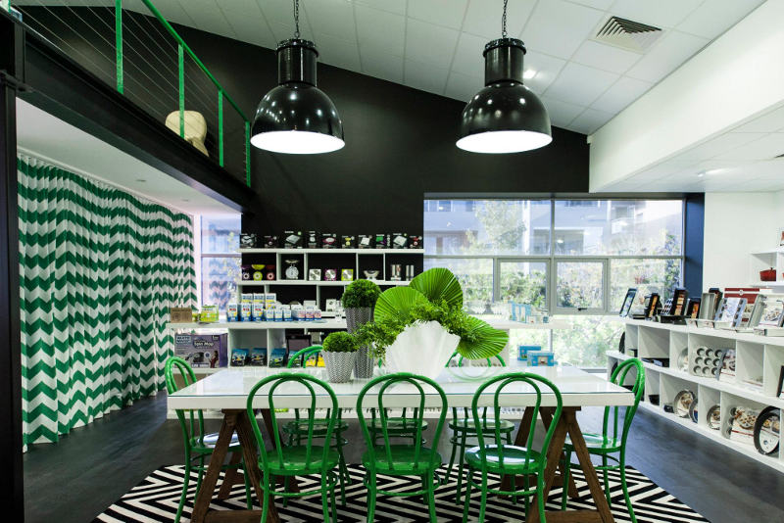
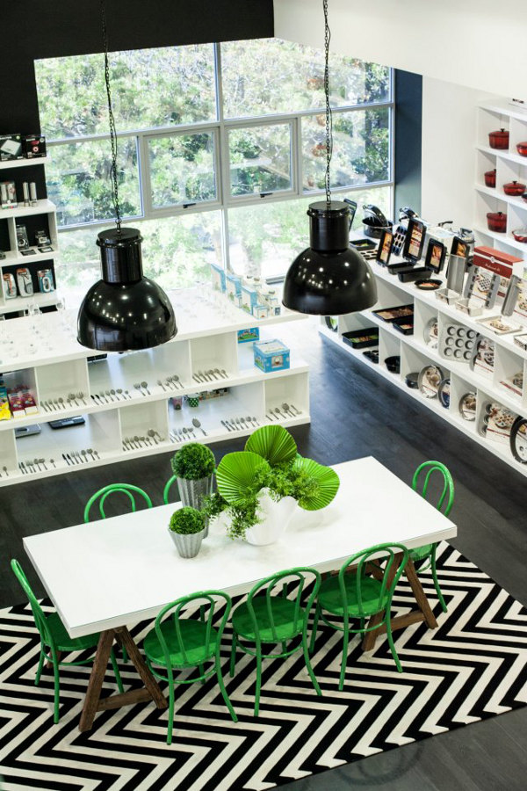
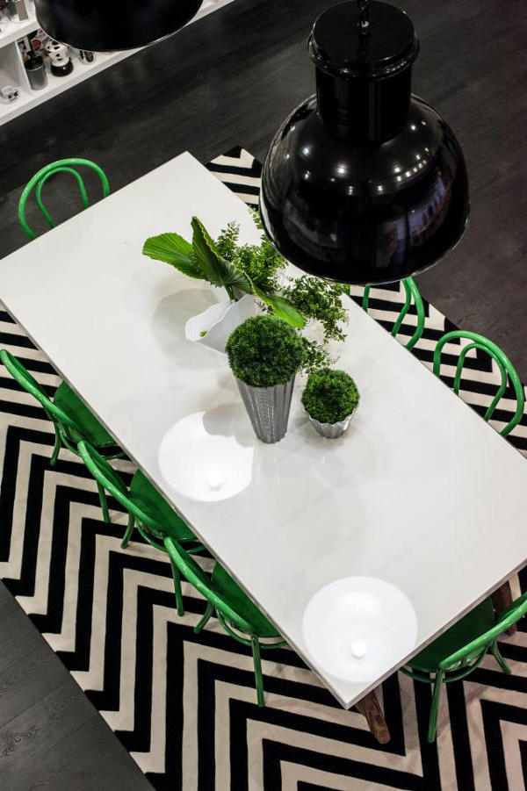
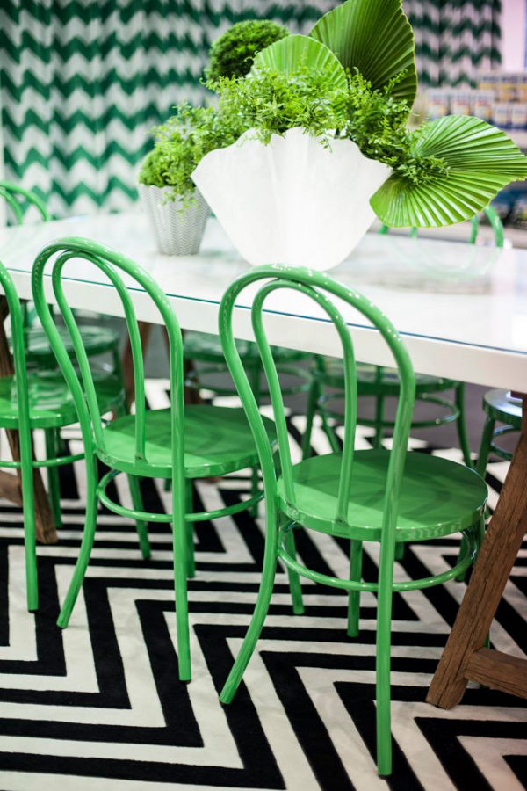
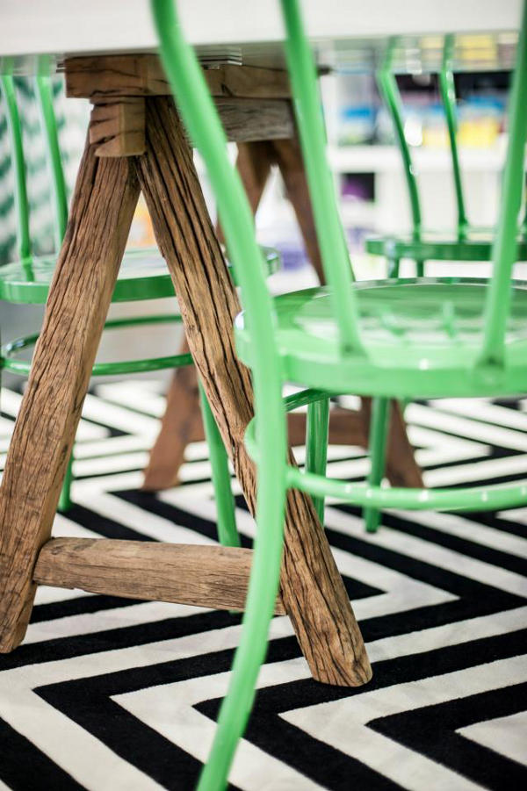
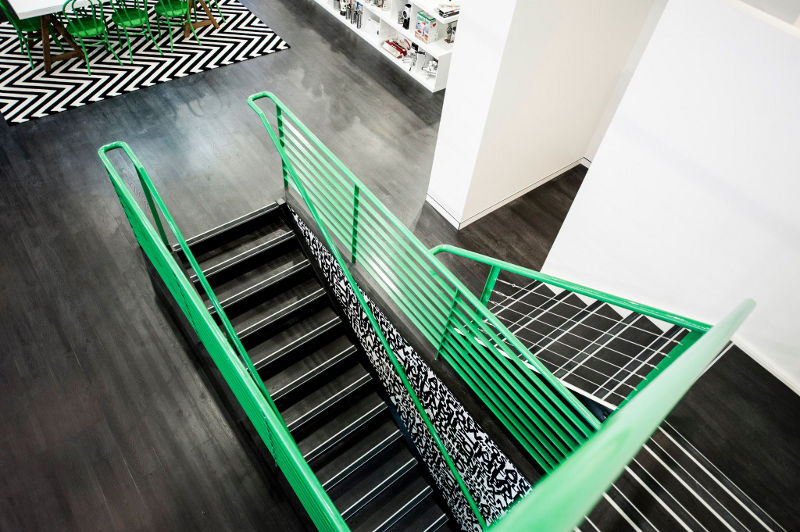
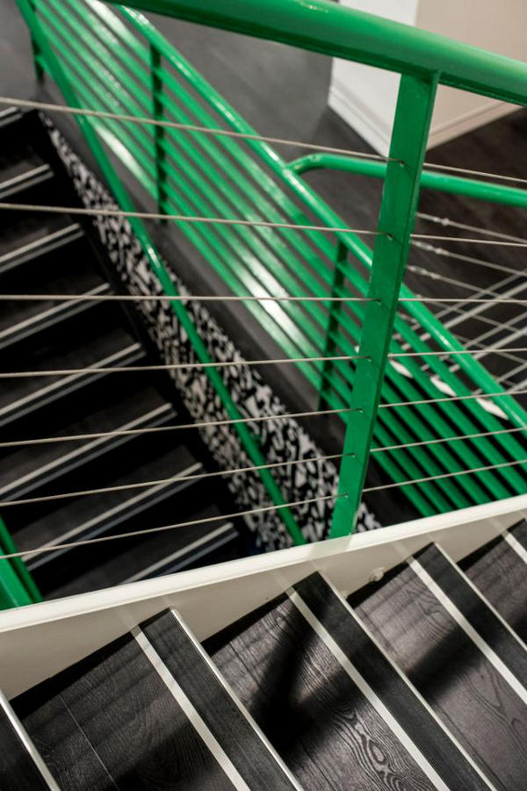
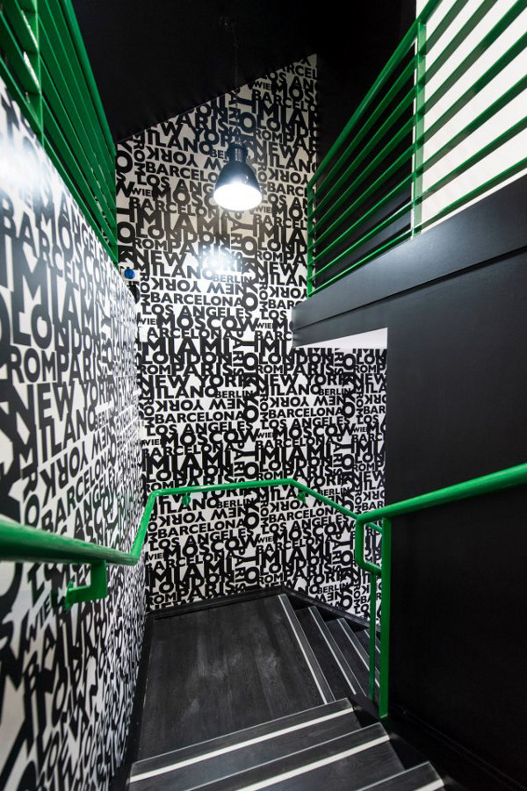
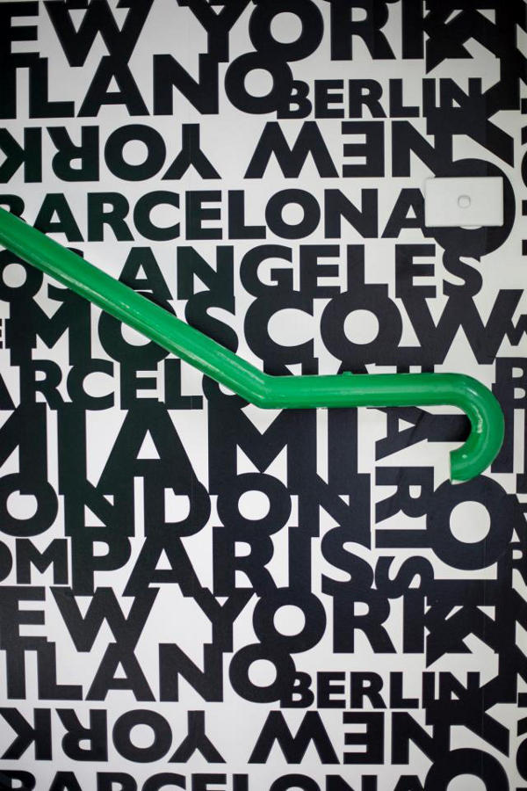
The heart of a warehouse
Posted on Wed, 23 Oct 2013 by midcenturyjo
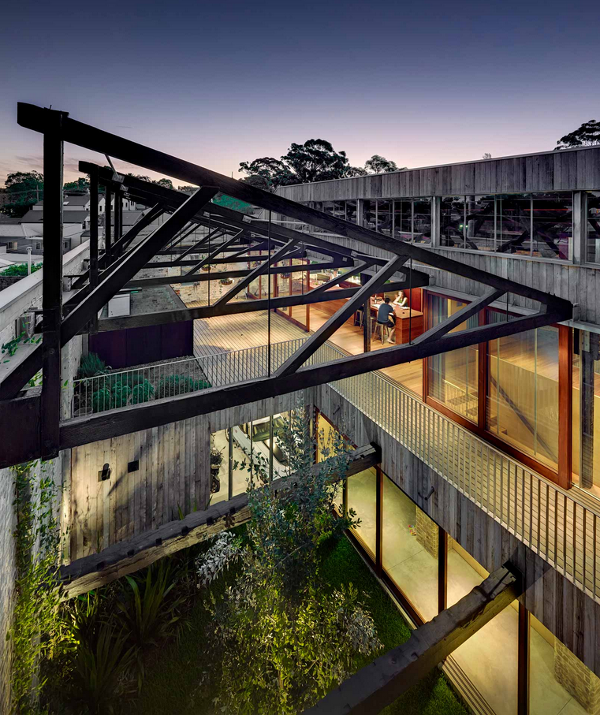
In the inner city Sydney suburb of Lilyfield a garden grows. Behind an old brick facade in a building that once housed the “Oh Boy Candy Company” is a sweat treat, a green oasis. In the heart of a warehouse conversion by Virginia Kerridge is a space to breathe, to grow, to play, to see the sky, to connect. Solid and void, old brick and beam, sleek contemporary finishes, history and family home.
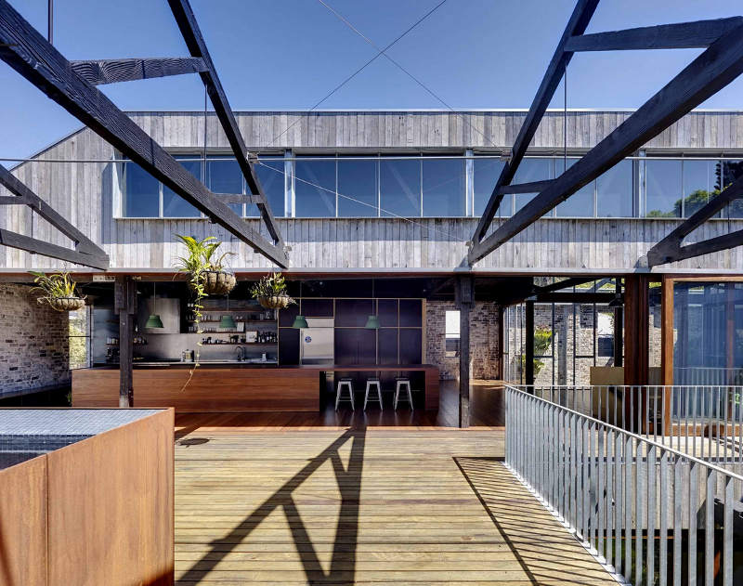
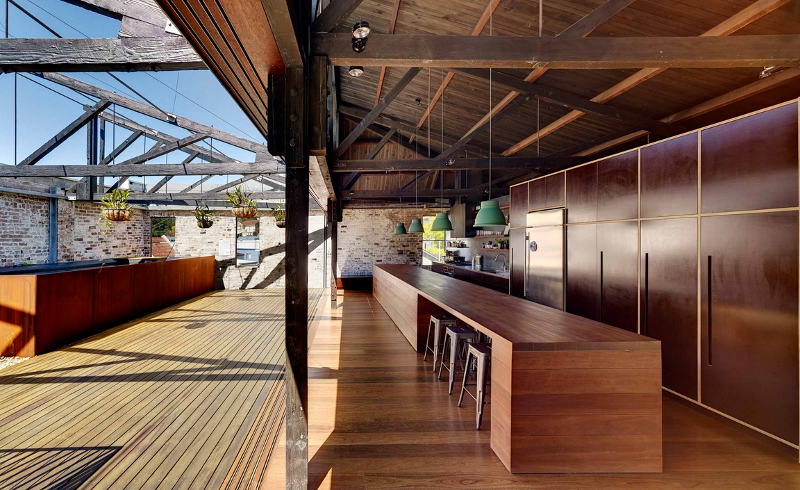
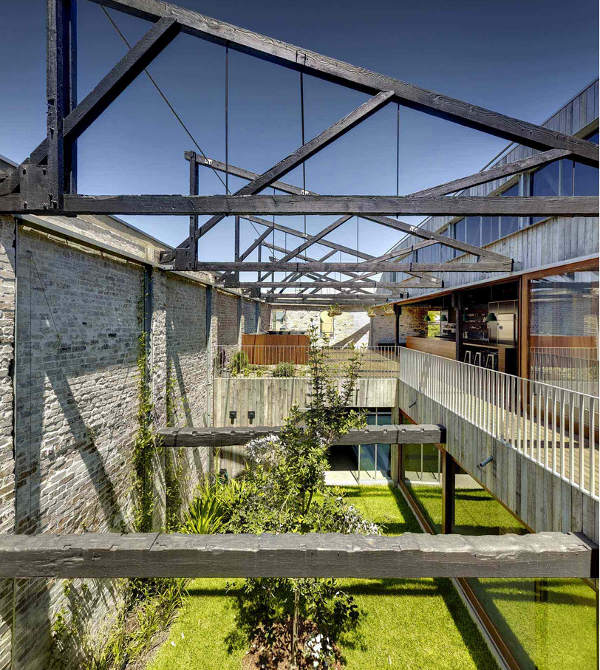
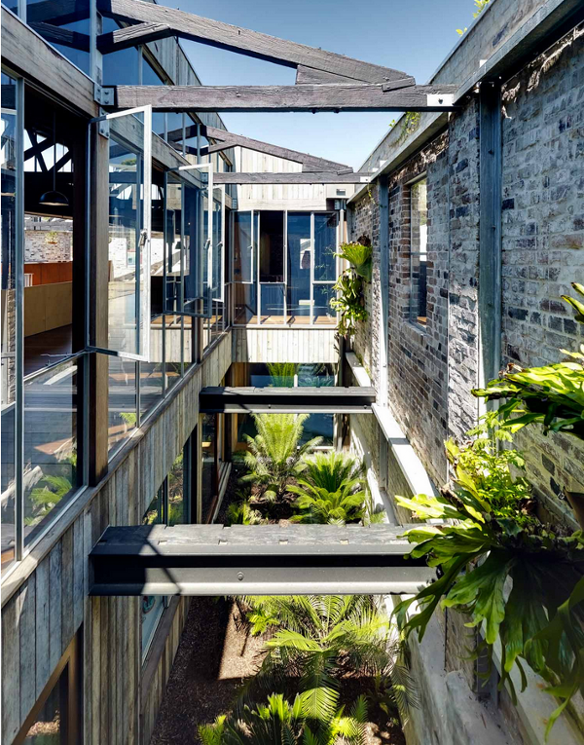
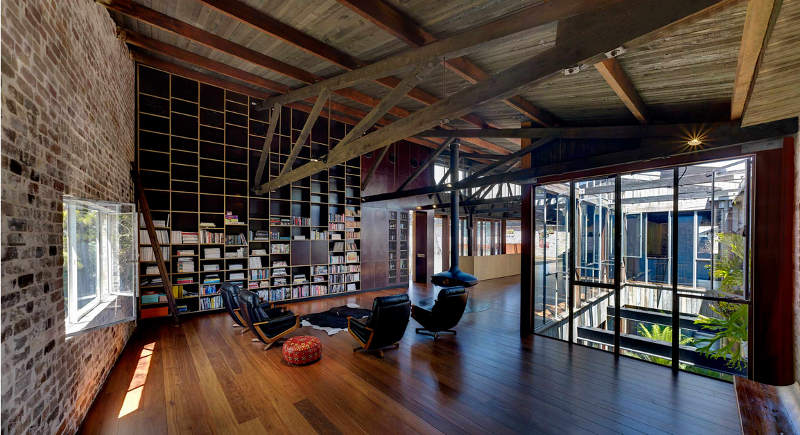
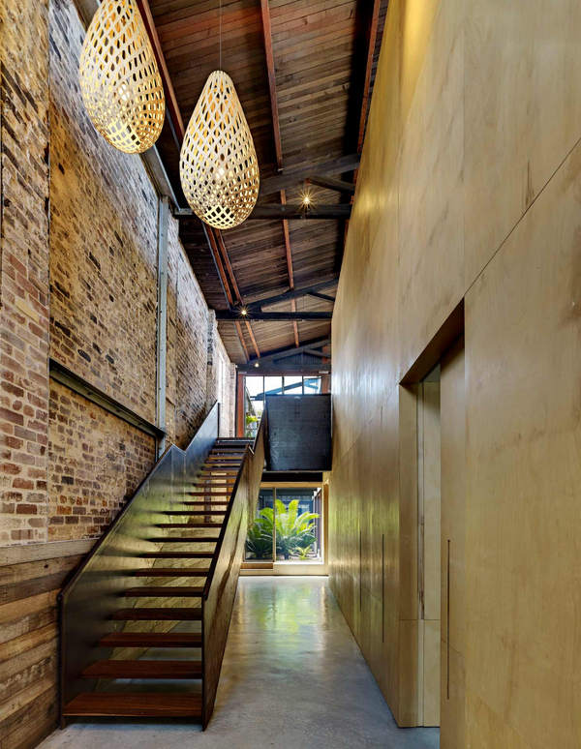
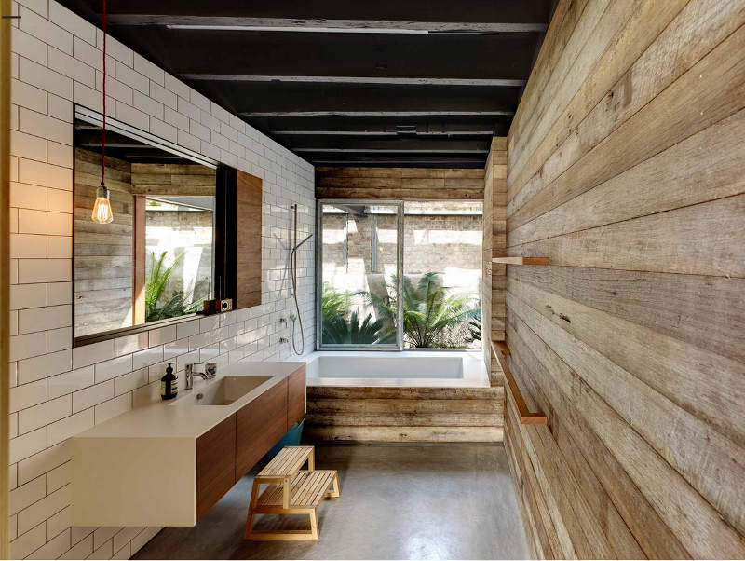
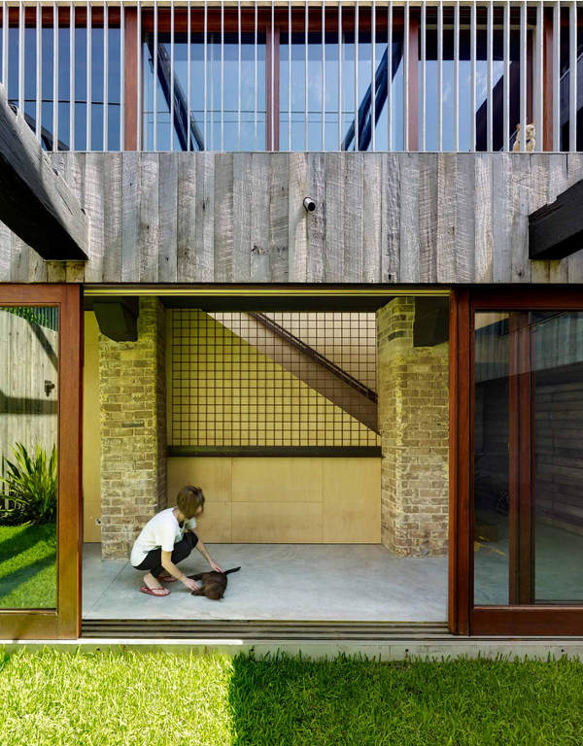
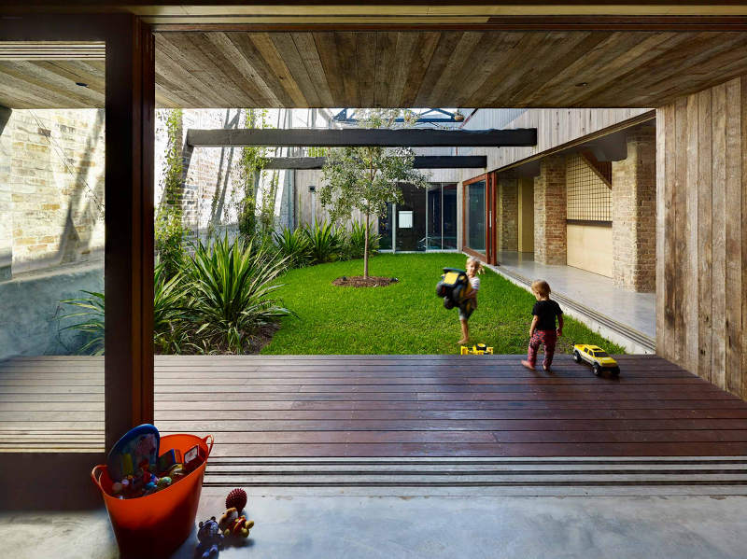
The landing library
Posted on Mon, 21 Oct 2013 by midcenturyjo
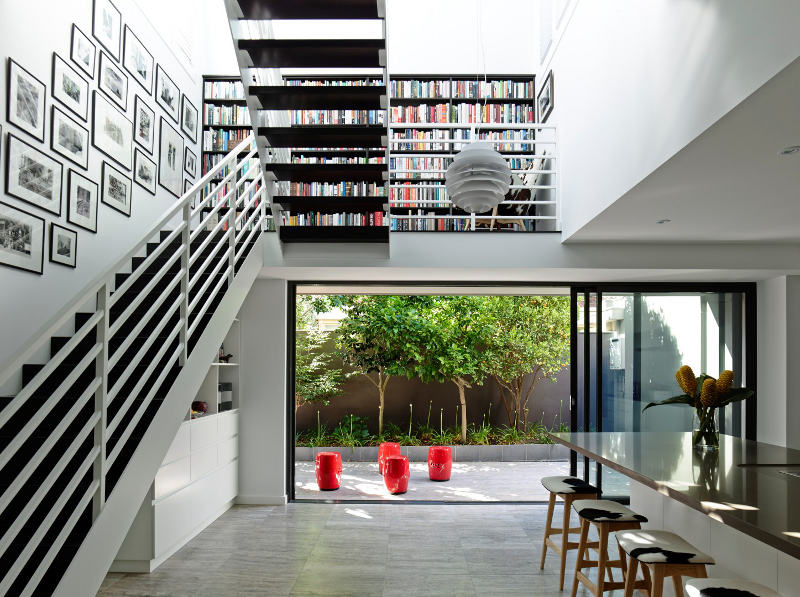
A new kitchen and a staircase to the next floor. A simple design request with a fabulous outcome. Melbourne based Venn Architects believe space is what you make it. Their clever use of the transition up the staircase as a library is elegant and functional with a wonderful sense of space and light. No longer a kitchen diner. Perhaps a kitchen library?
